
北京同仁堂粹和康养体验中心
Beijing TRT Cuihe Healthcare Experience Center
好的空间如一本缓缓打开的书,多彩的情节、动情的故事、层层递进的变化。它塑造的是一个未知的环境,无关个人意识、无关文化认知、无关个人经验,细腻而含蓄,却足以引起使用者内心的情感共鸣。
A good space resembles a slowly opened book, with its colorful plot, intriguing story, and layers of changes. It generates an unknown environment which not connected to individual consciousness, cultural standard, and personal experience. It is delicate and subtle, yet users would be able to echo its sentiment.
初入空间,门斗以圆形的方式呈现,四分之三处位于室外,四分之一处则位于室内,既成为内外相互呼应的衔接,又以拥抱的姿态致意到来的人。
Upon stepping into the space, the arch is built into a circle. Three quarters were outside, while the last quarter remains indoor. They not only echo respond to each other, but also embrace new visitors.
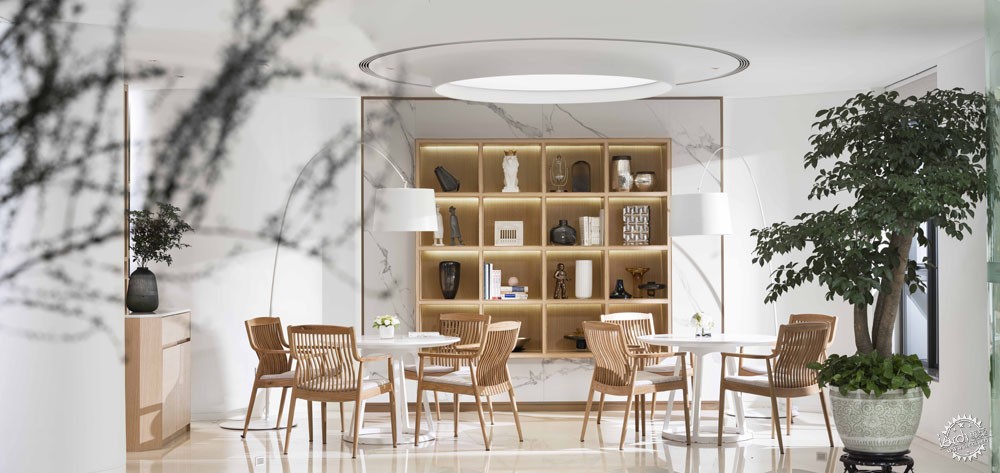
中国传统的圆文化,以对“圆”的亲和为源头,儒、道两家的圆道观和阴阳五行时空观为核心,合乎于自然,又超越了自然,成为人们审美中所追求的“自由的境界”。
Traditional Chinese culture of circle originated from sentiment for “roundness”. Both Confucianism and Taoism focus on philosophy of circle and the concept of yin-yang. The concept resonates with nature, and extends beyond it, thus becoming “the true freedom” people pursue aesthetically.
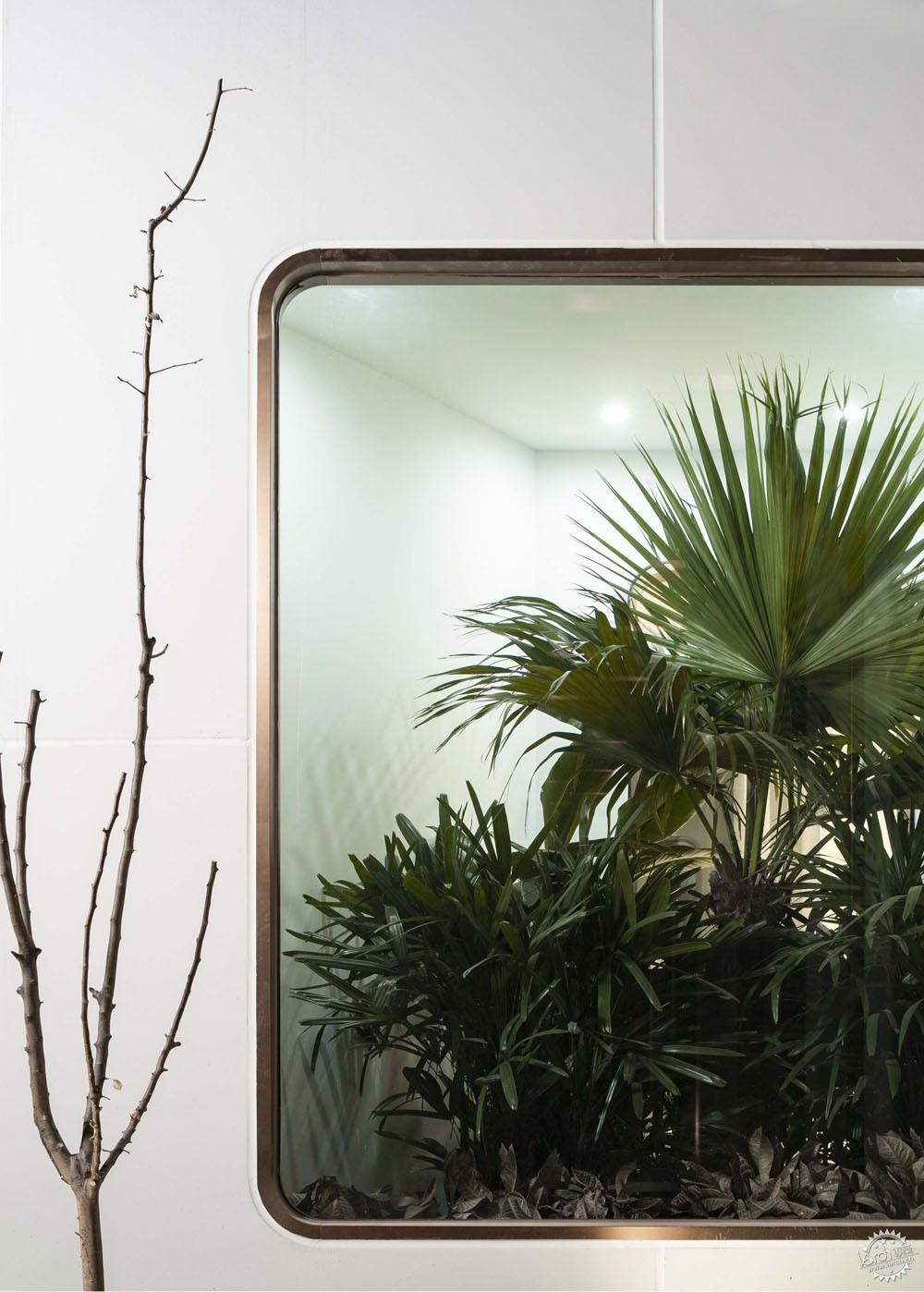
入口正对面为同仁堂的体验馆展示区,开阔的空间塑造独有的仪式感,顶面天花三个圆形互为镶嵌,中间为凹,两侧凸出,与传统文化中的阴阳概念不谋而合,又寓意三阳开泰。
TRT’s demonstration zone of the experience center lies right across the entrance. Its open space creates an uniquely ritualistic sensation. Three circles on the ceiling are embedded in each other. The middle circle sinks in, while circles on both sides protrude. The circles echo concept from traditional culture, and a Chinese proverb, “three suns create fortune.”
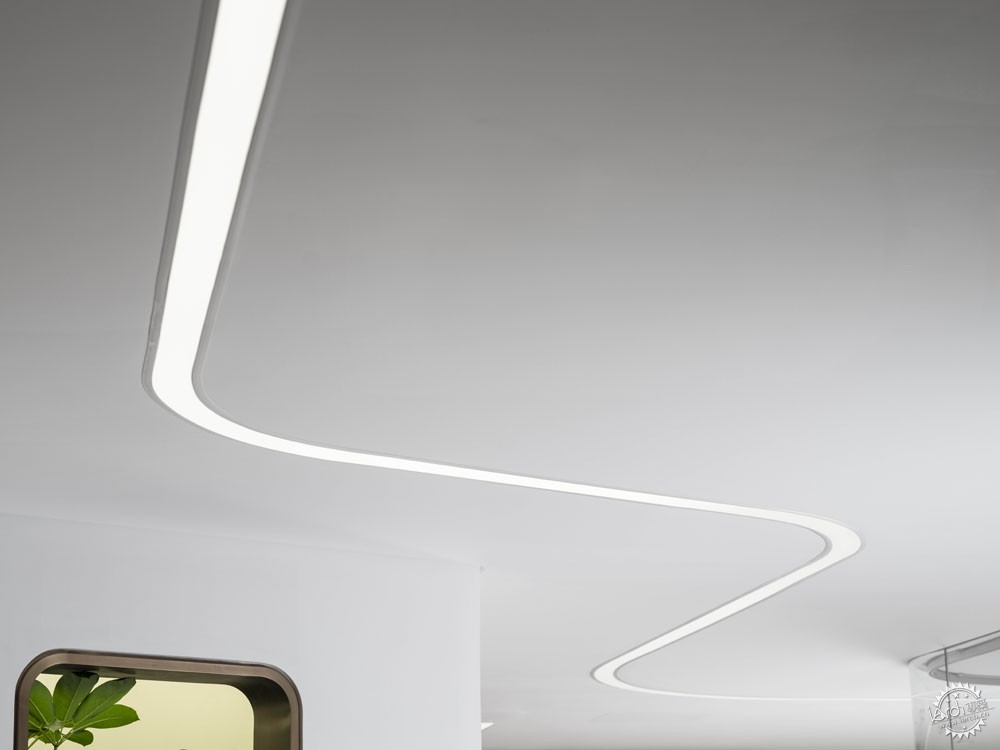
大堂明亮通透,以自然质感的木色与白色作为空间的主色调,温和的浅色大理石与的纯净木色相融,冷暖之间,相得益彰。
The lobby is bright, with naturalistic wooden brown and white as the main color tone of the space. Color tones of both Pale marble and pure wood mix with each other and becomes an elegant combination.
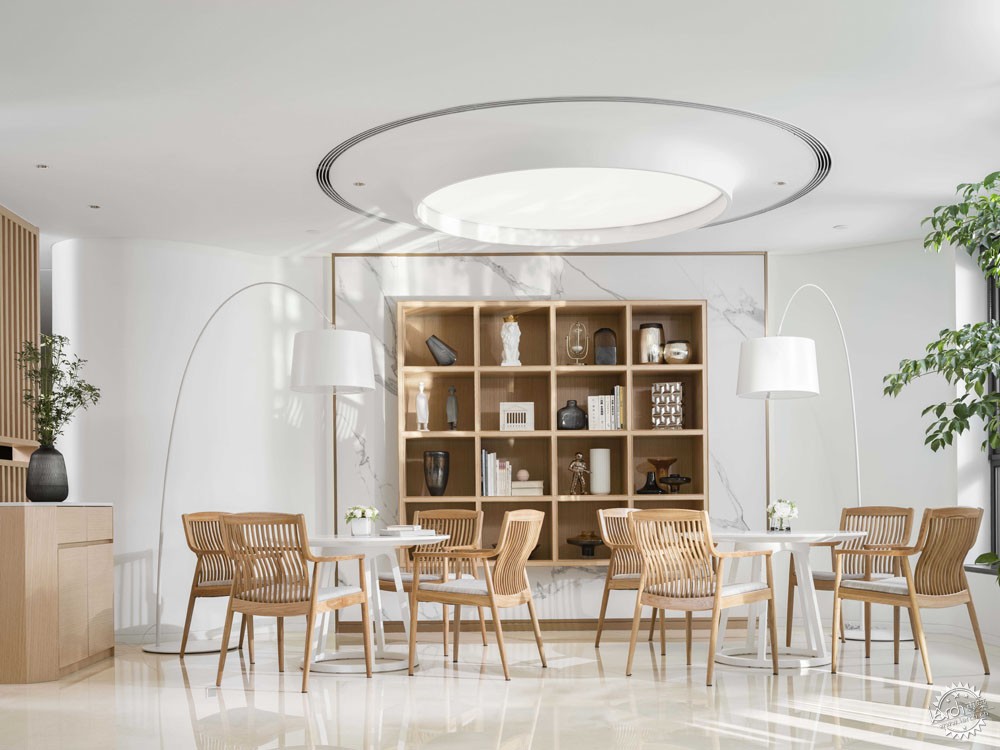
空间中所有的线条皆为曲线,灯带、墙面等等,于感受而言,圆滑的曲线,柔和的造型减少了人与人之间的隔阂与生疏,焕发出亲密与信任的生命形态,在此刻,这里变成为一个疗愈心灵的空间,换言之,空间塑造情绪。
All lines within the space are curves, such as LED strip and wall. In terms of sensation, round curves and soft shape dissolve the indifference between people, creating an intimate and trusting life. The establishment thus turns into a nurturing space, and such space generates emotions.
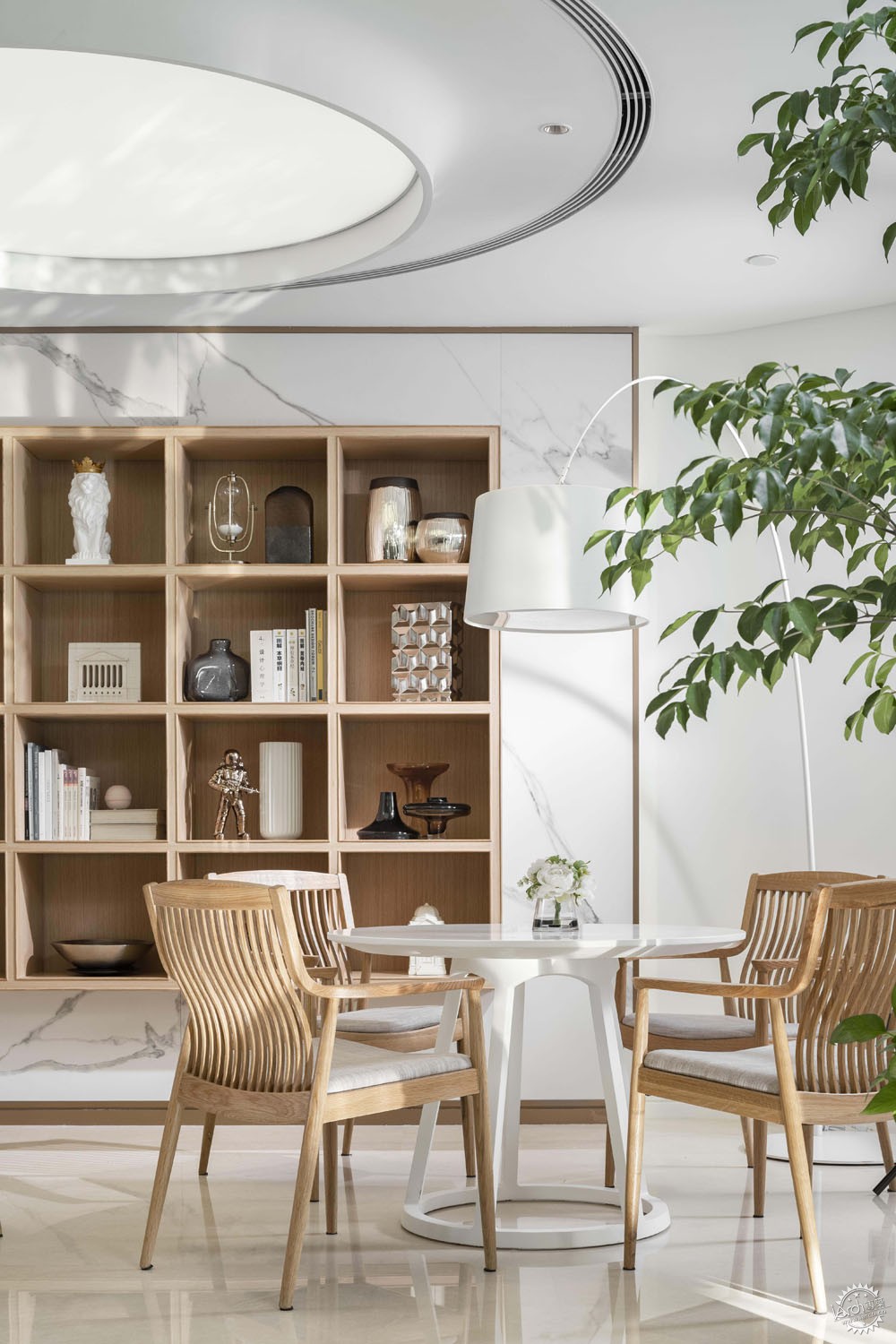
光与影的营造构成了空间艺术的物质与精神的表现特征。无论是柯布西耶的“建筑是光线下形状正确、绝妙、神奇的游戏”,还是路易斯•康的“设计空间就是设计光亮”,都在生动的诠释光影之于空间的意义。
The creation of light and shadow constitutes materialistic and spiritual presentations of space art. Both Corbusier’s concept of “architecture is an amusing game under light” and Louis Kahn’s idea of “designing space means designing lighting” lively portray the connection between lighting and space.

对于空间光线的运用,设计师有其独特之处。所到之处皆为泛光源,温和而明亮,避免了直射光源的照射。弧形的灯带与墙面在形体上形成呼应,贯穿空间,使其更具节奏性与整体性。
The designer is highly creative toward application of lighting in space. Broad lights are installed everywhere. The mild but bright lightings has prevented direct lights. Arched LED belts echo such design along the wall, making the space more wholesome.
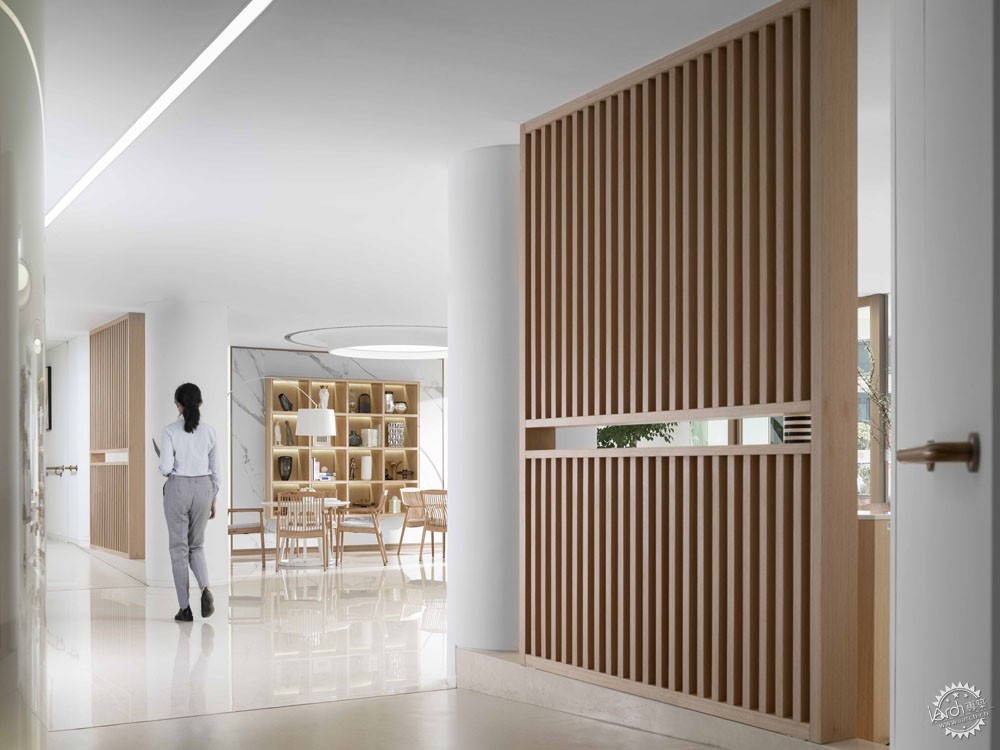

空间有其独有的韵律和节奏,设计师不禁锢于某种风格,以“去风格化”的设计语言,如自然之变化,或自由、或多变,但都在光影落下的瞬间变成永恒。
Each space contains its own unique rhythm. The designer is not limited to certain style. He instead removes specific stylization, adapting versatile natural changes, making such lighting moments eternal.
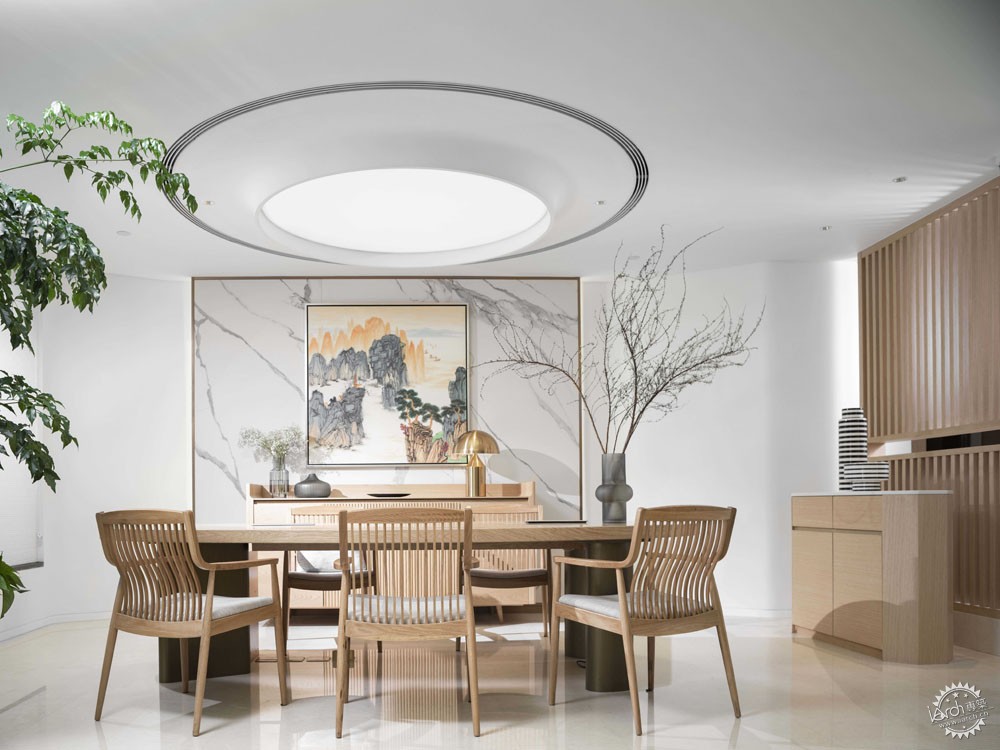
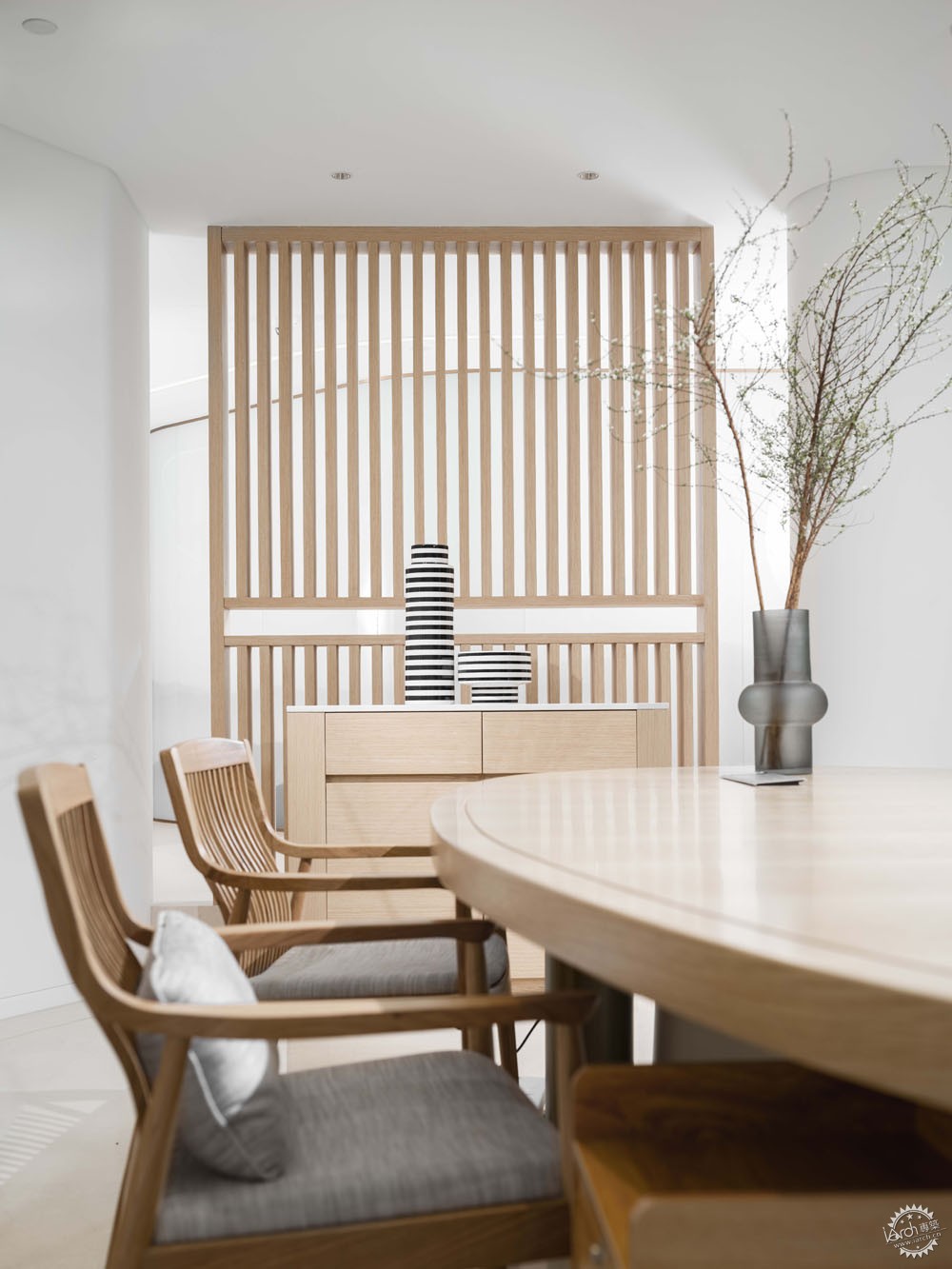
随之步入同仁堂文化展示区,层层绿意的掩映之中,丰富而又微妙的色彩冷暖变化,使画面唤发出了本身的色彩感染力,微妙之间使空间多了一份灵气生动的浪漫情怀。
While stepping into cultural exhibition zone of TRT, the subtle change of colors amid surrounding greenness conjure up the its own life, granting the space a lively sense of romance.
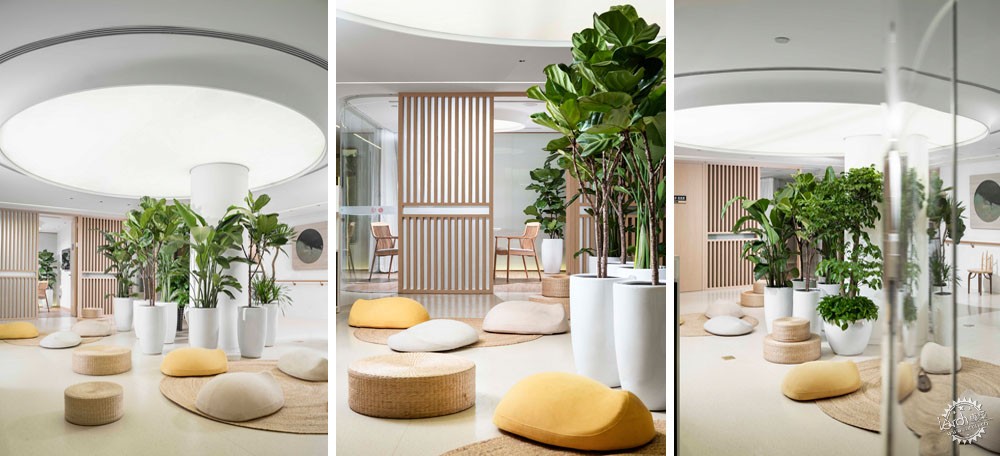
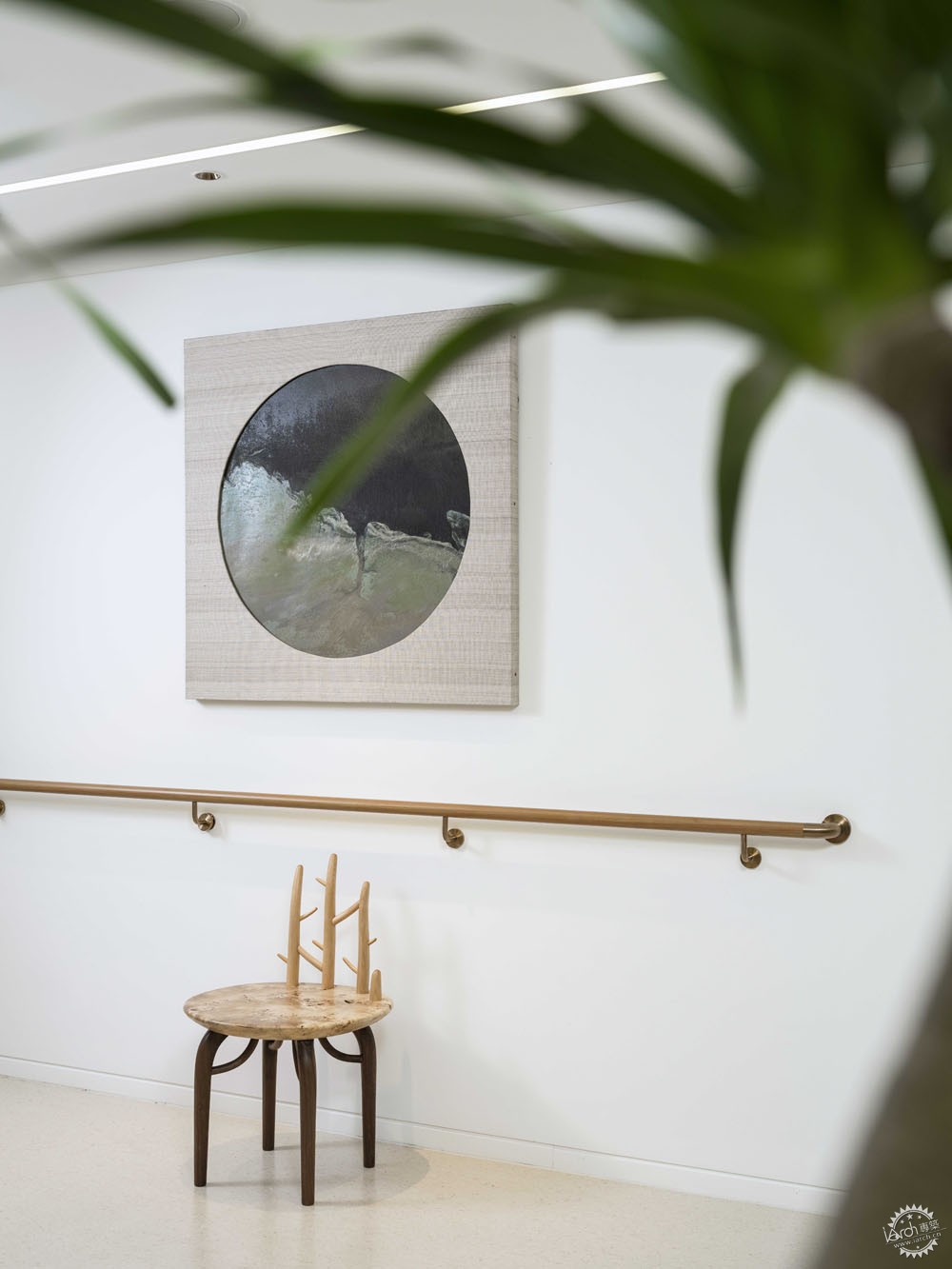
中央区域设计师没有用传统式实墙作为隔断,而是以半透明的玻璃隔断,赋以山水之墨,大气磅礴。一方面使空间更加通透,打破实墙的压抑感,另一方面又以山水之态氤氲空间氛围,空灵而自然。
For the central area, the designer doesn’t block it with traditional wall. Instead the space is divided by semi-transparent glass along with ink decoration. It makes the space brighter and more flexible, while enriching it with traditional Chinese art.
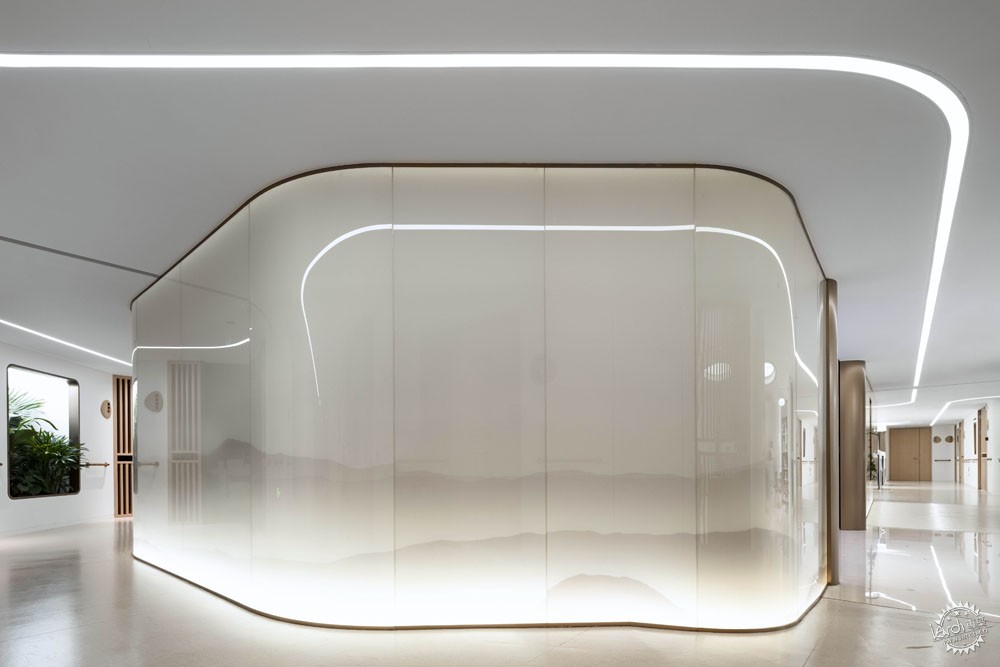
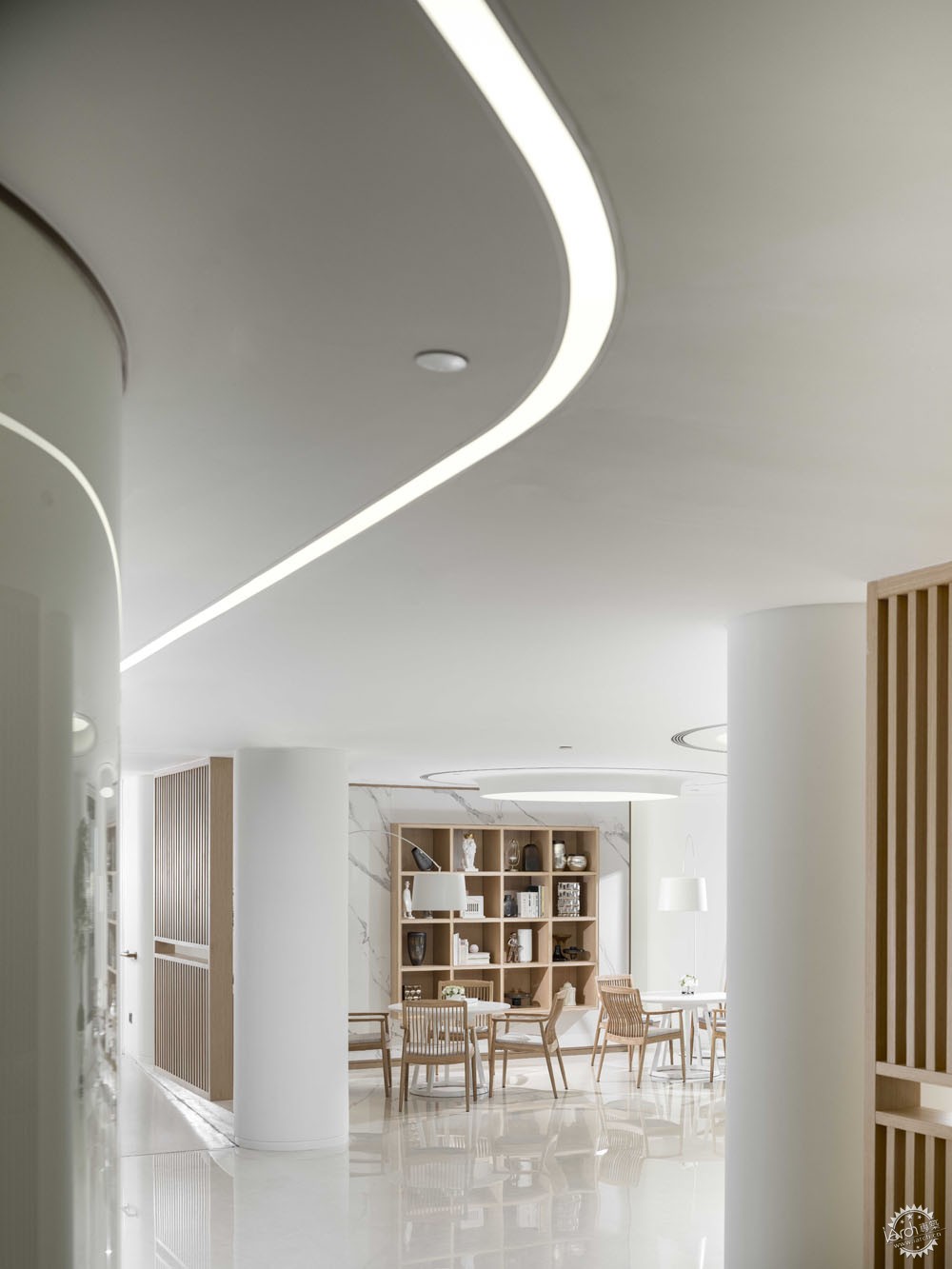
空间是光和色的载体,亦是设计师理性修养和敏锐的感受以及娴熟技艺的完美结合。色随光变,光移影动,千变万化,神秘莫测,似一首美妙无比的协奏曲,又似一首对自然爱意的抒情诗。
Space is a vehicle for light and color, and the combination of designer’s logic, sentiment, and craft. Colors and lights repeatedly interchange, as if their combination were a beautiful symphony, or a poem devoted to nature.
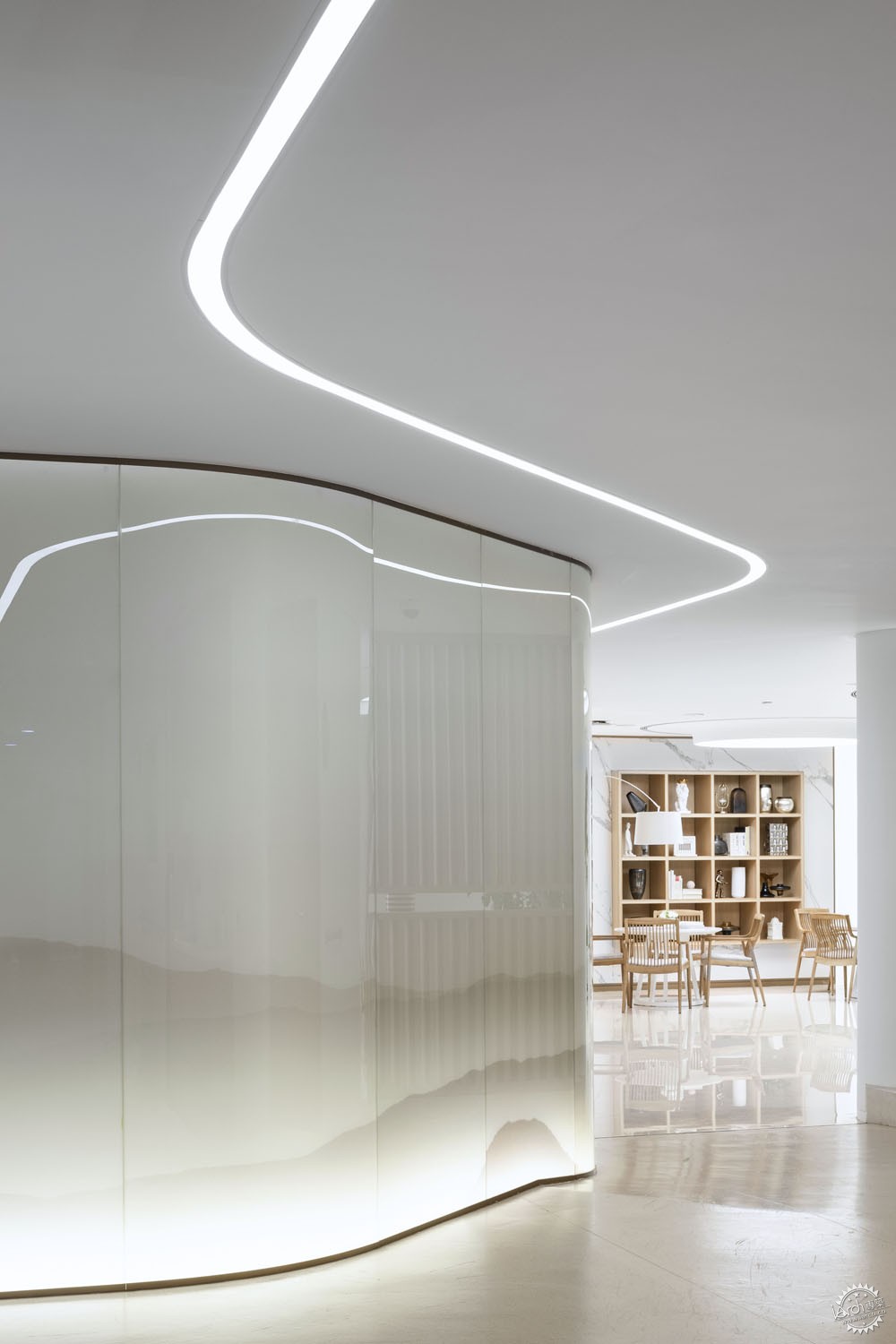
祛邪扶正为中医的概念与原则,设计师则将三间朝阳的办公区用作中医大师的工作室,而另一侧设计师同样根据不同的功能将空间一一划分,打造舒适尺度的合理空间分配。
Chinese medication focuses on eradicating foulness, and balancing the rightness. The designer uses three offices which face sun as the studio for the famed Chinese medicine practitioner. For the other side, the designer divides the space in accords to different functions, making reasonable space distribution.


光影使空间流动,而独具文化底蕴的造景艺术则使空间沉淀下来,漏窗透影、移步易景,每个窗景大小各异,小中见大且曲折含蓄,蜿蜒之间,塑造景深和层次,引人探求回味。
Lighting creates a sense of motion in the space, while cultural decorations bring quietness to it. Every shadow from various windows has formed layers of artistic sentiments.
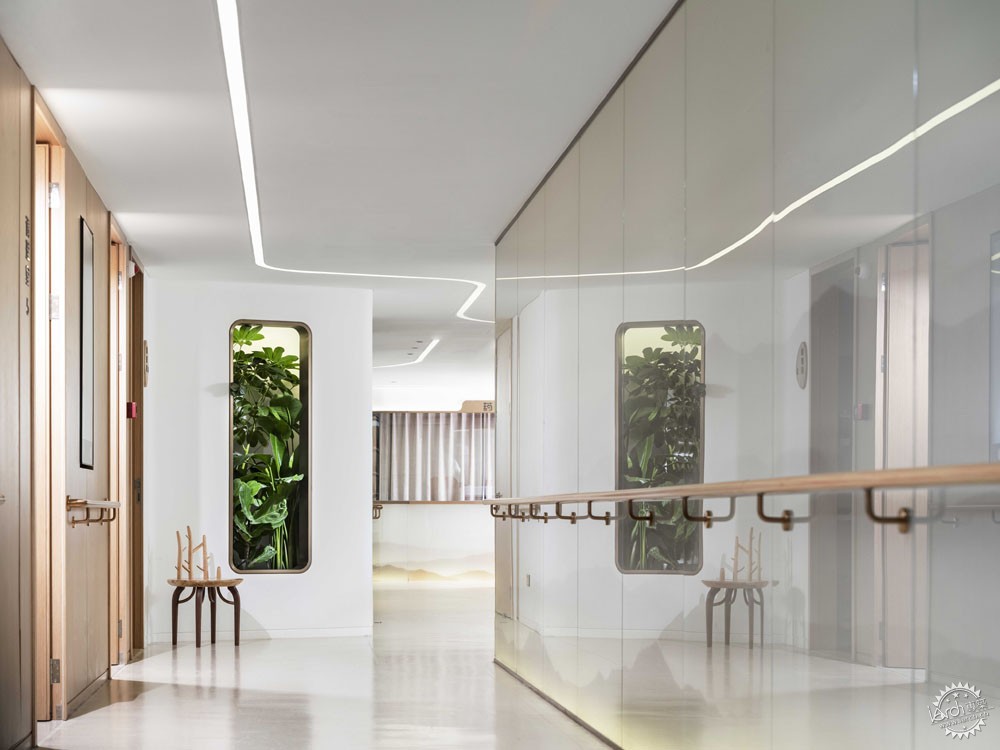

初极狭,才通人,复行数十步,豁然开朗。好的设计于意料之外却情理之中,空间的转换与虚实变化,于无形之中增强层次感、纵深感、空间感,给静态化的画面赋予灵动性,同时,予以更为丰富的视觉美感。
The initially narrow entrance leads to a wide hall. A fine design is unpredictable, yet still formed by logic. The changes in the space enhance and enrich the serenity of the design, granting it sense of motion and visual aesthetic.

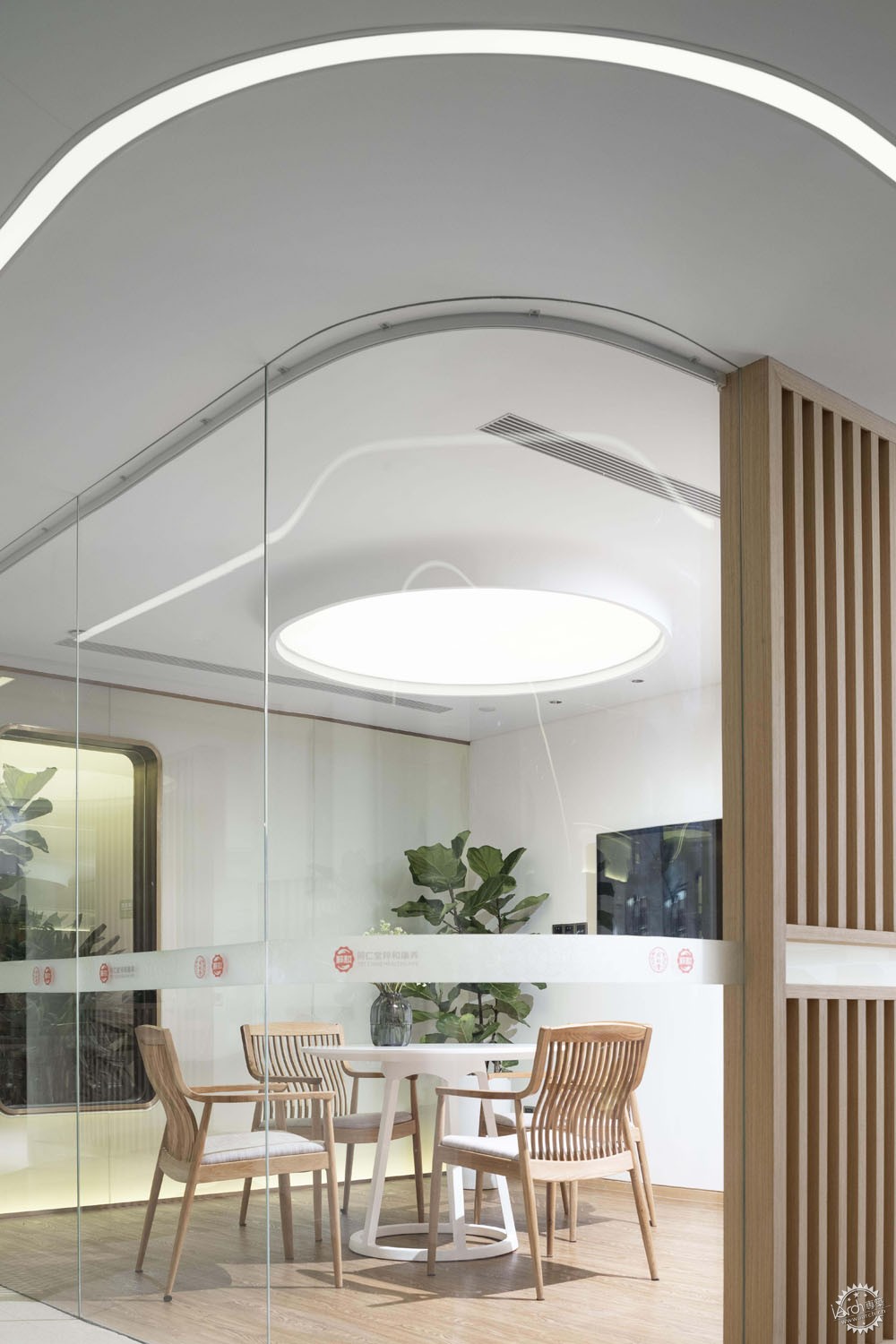
山川自然之意境,情景交融、虚实相生,活跃着生命律动的韵味,亦为国人情思中最为厚重的沉淀,设计师将此情怀置入空间当中,咫尺之间、格调与气韵相生,衍生出无穷的诗意空间。
The scenery of mountains gives forth a sense of living harmony, which is also the most important element in Chinese philosophy. The designer injects such sentiment into the space, crafting a poetic space which contains both elegance and spirit.
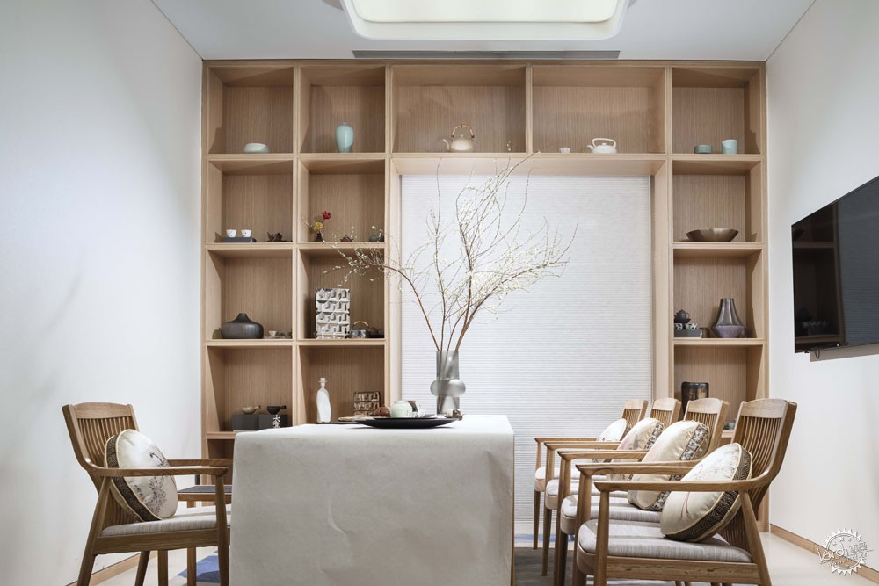
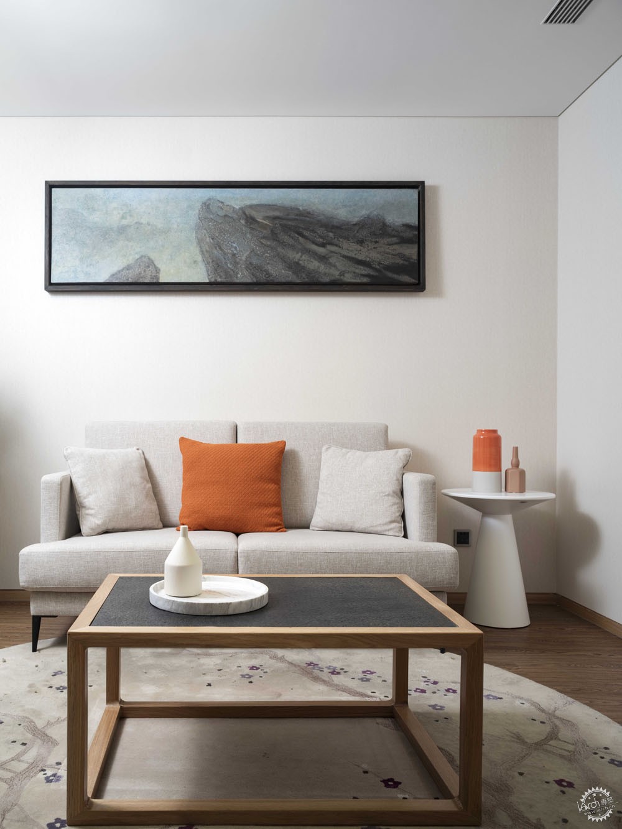
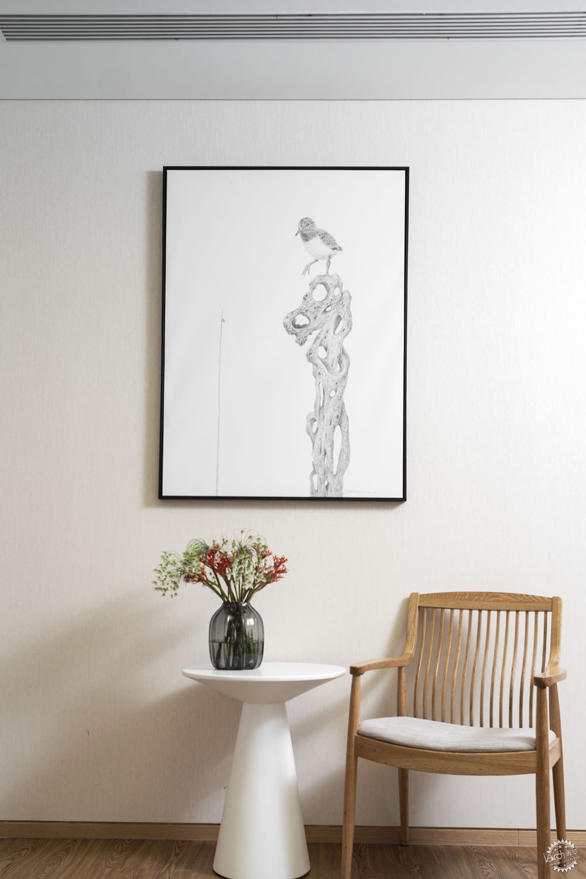
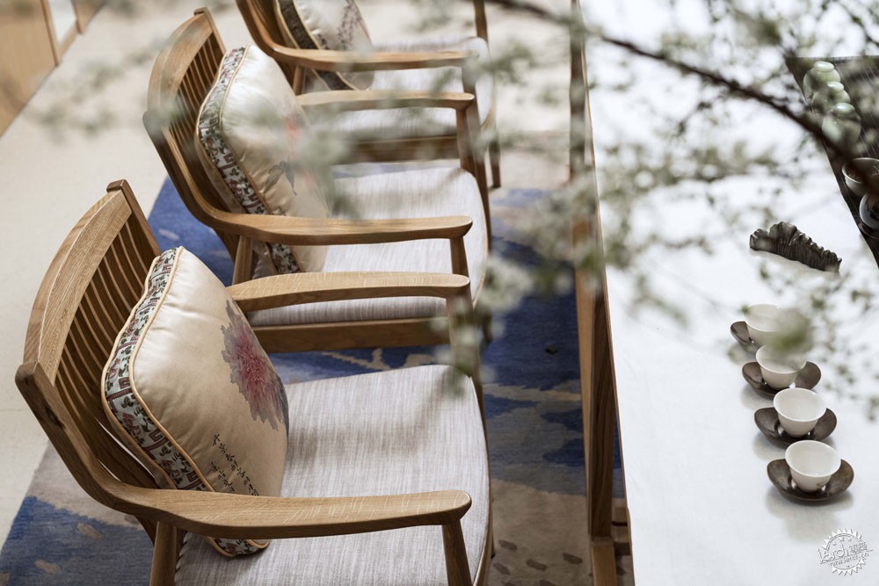
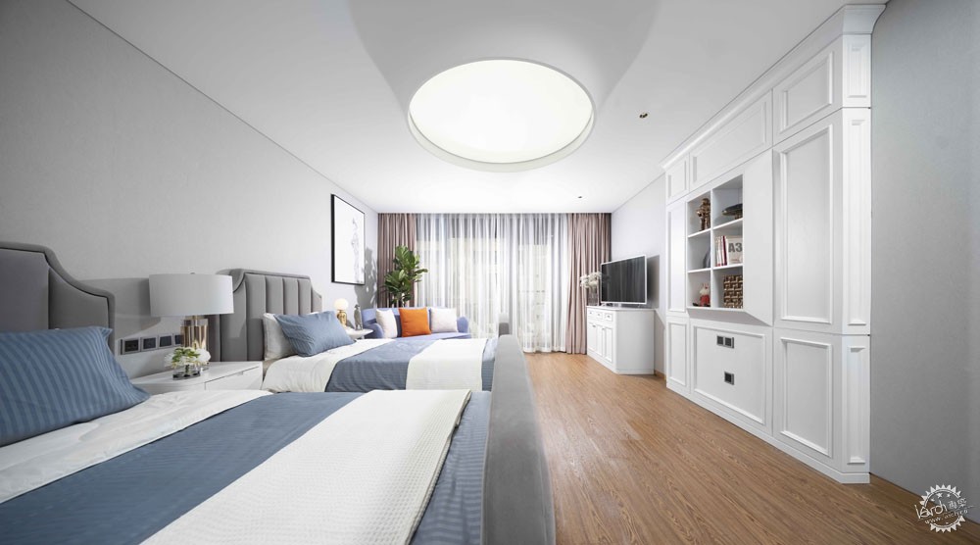
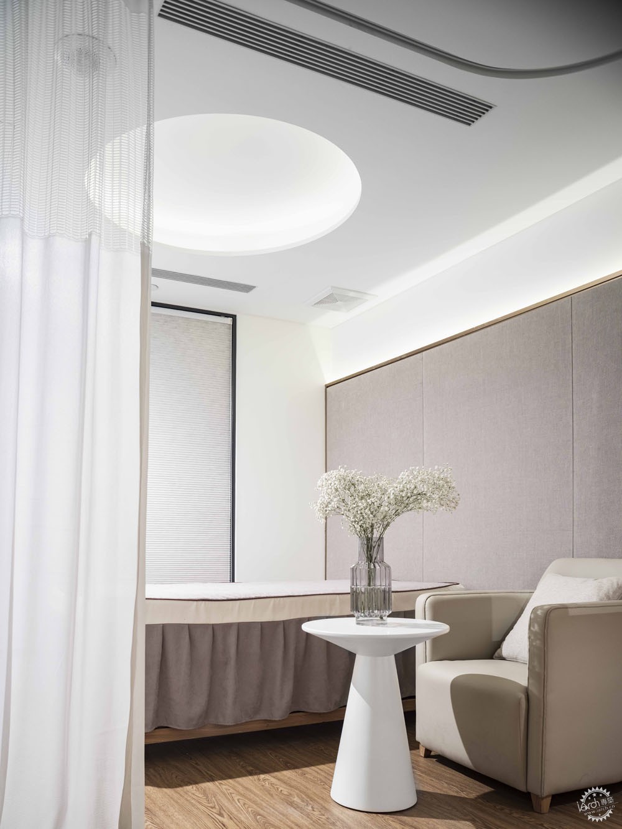
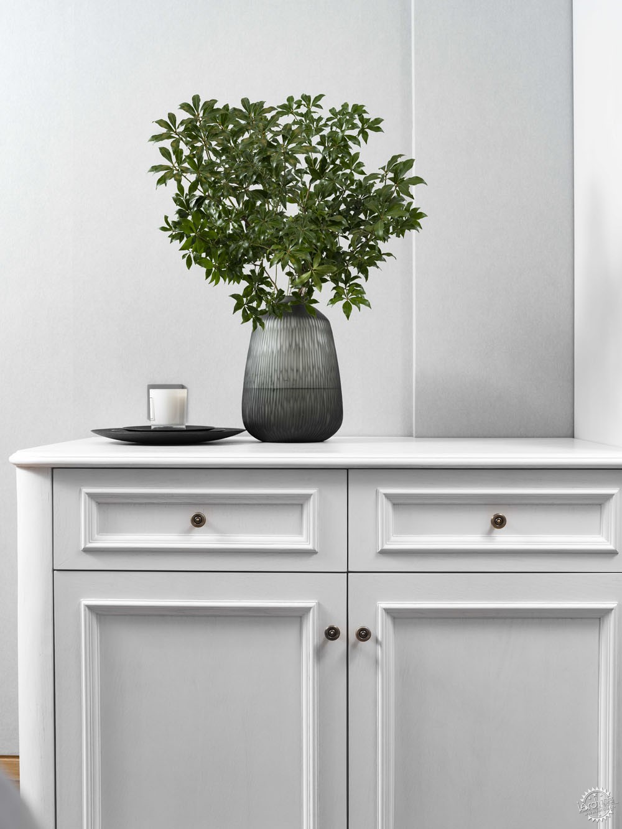
项目平面图/Floor plan of the project
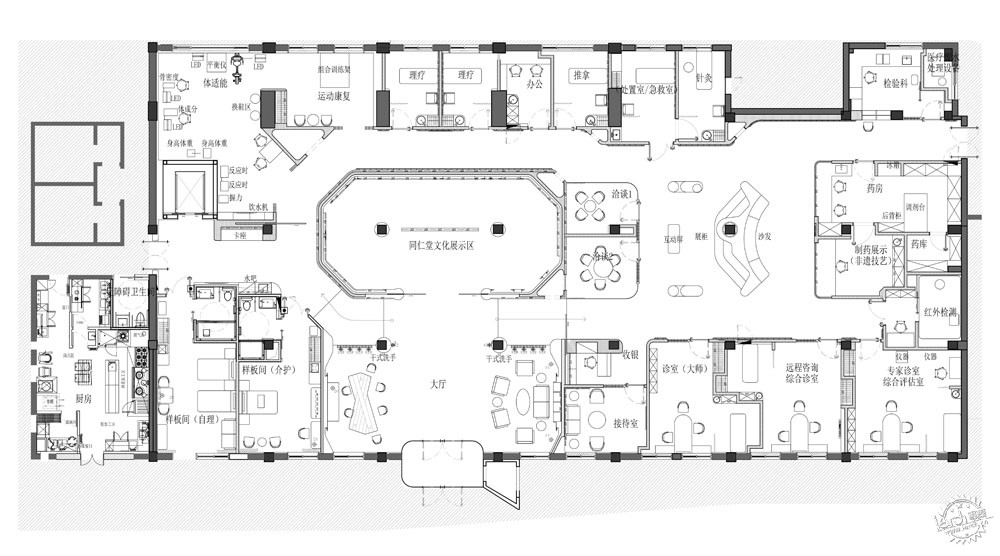
▲ 1F 平面图/1F floor plan
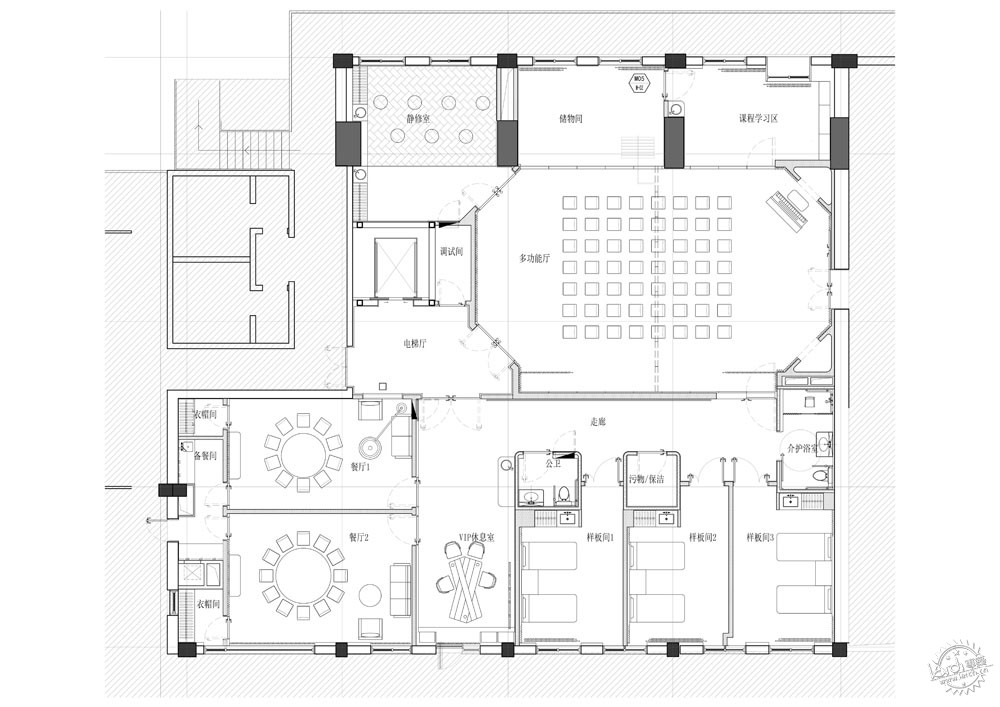
▲ 2F 平面图/2F floor plan
项目名称:北京同仁堂粹和康养体验中心
设计公司:AFFD设计事务所www.affd.net
主创建筑师:高志强
辅助设计师:陈德利
设计面积:1055㎡
项目时间:2018
灯光顾问:朱海燕
合作艺术家:王旻,陈文焕,方印
摄影师:史云峰
家居:索菲莉尔, 大正家具, 楽舍
Project title: Beijing TRT Cuihe Healthcare Experience Center
Design company: AFFD Space Design Firm
Main Architect: Gao Zhiquiang
Associate Designer: Chen Deili
Designing area: 1055㎡
Project period: 2018
Lighting advisor: Chu Haiyeng
Collaborated artist: Wang Ming, Chen Wenhuan, Fang Yin
Photographer: Shi Yungfeng
Furniture: D~Supérieur, DAZHENG, LE House
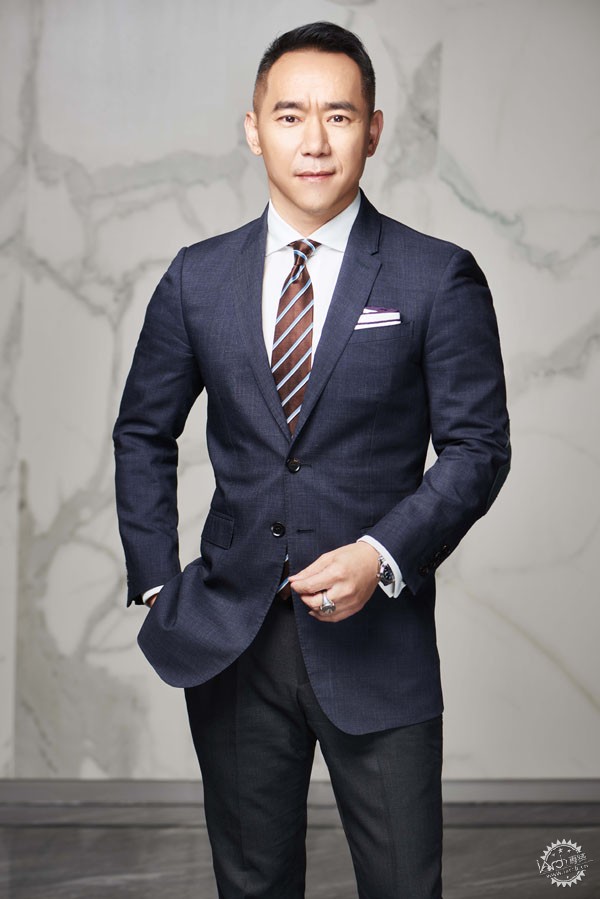
高志强,高级室内建筑师,1975年生于北京,毕业于清华大学美术学院环境艺术设计专业、北京大学EMBA研究生班,中国建筑设计集团筑邦设计院副院长、2019年中国设计人物大会执委、AFFD设计事务所创始人。纵横行业20余年,他是中国室内建筑设计师中的标杆式人物。高志强开创性提出“空间情绪设计”的观点,主持设计了百度国际大厦、建行研究院、同仁堂粹和康养体验中心、穷游网办公、汪小菲私宅、张兰私宅等众多高端办公、私宅及康养项目。
作为中国疾速城市化浪潮的亲历者,高志强是现代主义诚挚的表达者,他身上既有“80后”锐意风趣的创作心态,又有属于“70后”睿智深邃的思想谱系,明心见性,不惧不忧。现担任中国建筑装饰协会设计委员会副主任委员、中国房地产协会商业地产委员会专家委员等社会职务,他曾荣获全国杰出中青年室内设计师、中国设计年度人物、中国室内设计精英奖等多项荣誉,积极参与向汶川灾区捐助等大型行业公益活动。
Senior interior designer Steve Gao was born in Beijing in 1975. He graduated from Environmental Art Design of Academy of Tsinghua University and EMBA of Beijing University and subsequently served as Deputy Director of Truebond of China Architecture Design Group and Executive Commitee member of 2019 Designers of the Year of China and founder of AFFD. With 20 years of professional experience, he is the benchmark figure among interior designers in China. Gao had innovatively proposed the concept of “S.E.D. Spatial Emotion Design.”, in addition to designing high-end office buildings and private residences like Baidu International Building, CCB Research Institute, TRT Cuihe Healthcare Experience Center, Quer office, and private residence of Barbie Hsu and Wang Xiaofei.
After experiencing urbanization in China, Gao is an earnest expressor of modernism. He possesses both sharp creativity of the 1980s and prudent thoughts of the 1970s while fearing no challenges. He currently serves as Deputy Minister of China Building Decoration Association and Expert of Commercial and Tourism Real Estate Professional Committee of China Real Estate Association. He had been awarded as the National Outstanding Young Interior Designer, top hundred prestigious interior designers, and Elite Award of Interior Design in China. He had also contributed to major charity events such as donation for victims of the Wenchuan earthquake.

AFFD设计事务所由髙级室内建筑师髙志强创立于中国北京,是一家集规划建筑设计、生态景观设计、人文室内设计和软装设计为一体的设计管理公司。脱胎于中国建筑设计集团筑邦设计院,由实践经验丰富、立足国际视野的建筑设计师、工程师领衔组成。AFFD设计事务所致力于在都市繁杂冗馀的状态中寻找突破和灵感,提供同时具有时代精神和现代东方气质的设计解决方案,在髙端住区、产业办公、商业设计、康养地产领域取得卓越成绩。
|
|
