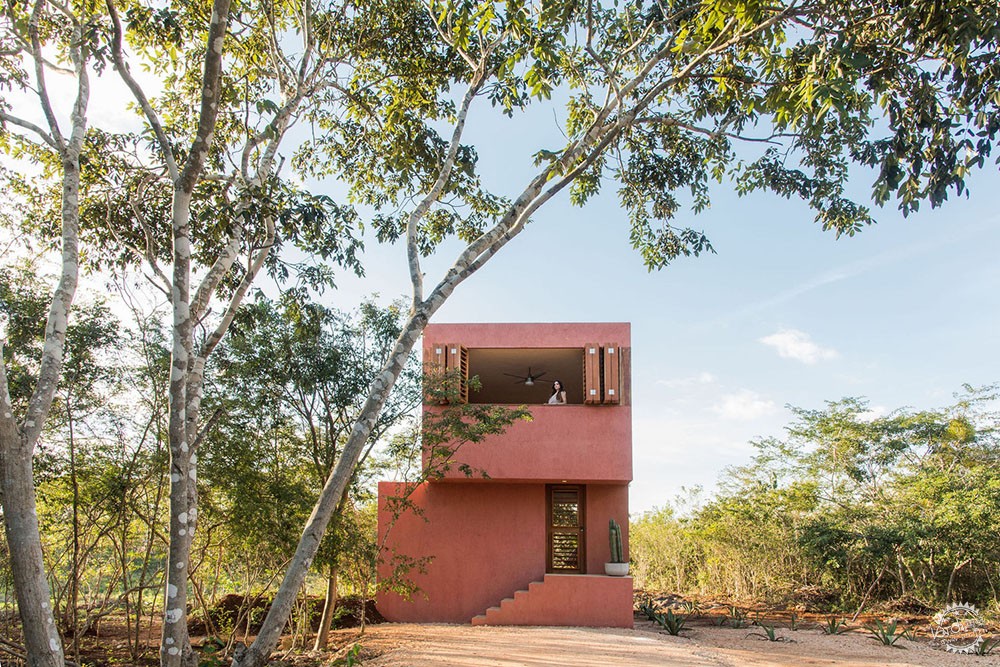
墨西哥Monte别墅
Monte House / TACO taller de arquitectura contextual
由专筑网王沛儒,李韧编译
来自建筑事务所的描述。Monte别墅是为一对年轻人设计的紧凑型度假屋,项目环绕于墨西哥东南部的野生景观中。建筑师的目标是设计一座让人反思的住所,可以连接居住者和周围的野生景观,让人不仅有直观、实用、简单的生活体验,还有宽敞的温馨空间。
Text description provided by the architects. Monte House is a compact vacation home designed for a couple of young adults, immersed in the wild landscape of southeastern Mexico. The objective was to achieve a reflective and contemplative place that links the occupant with the surrounding wild landscape. An intuitive, functional and simple experience of living, but with great spatial warmth.
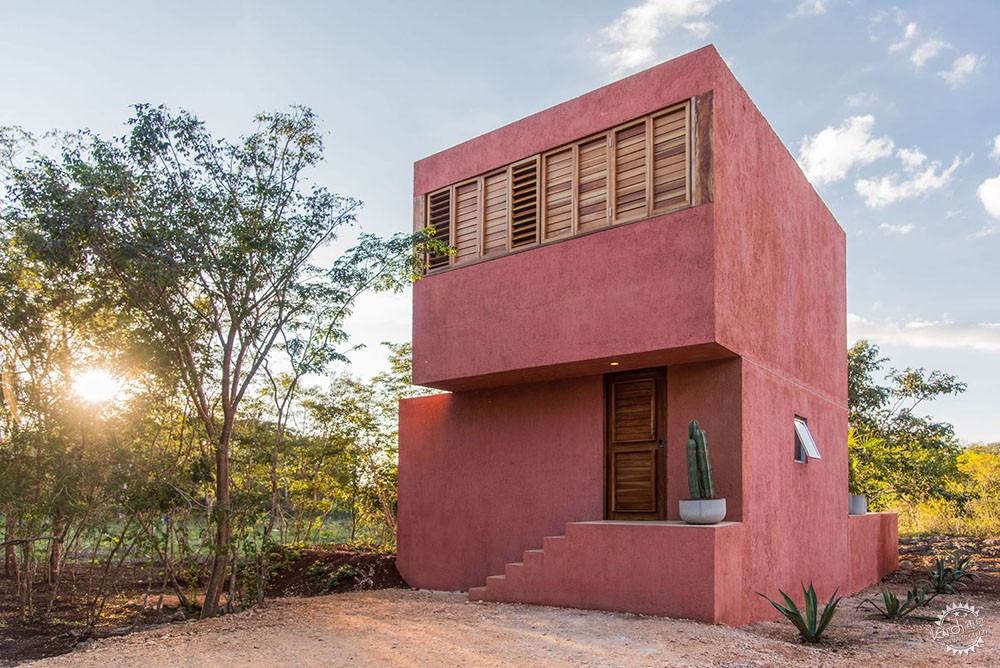
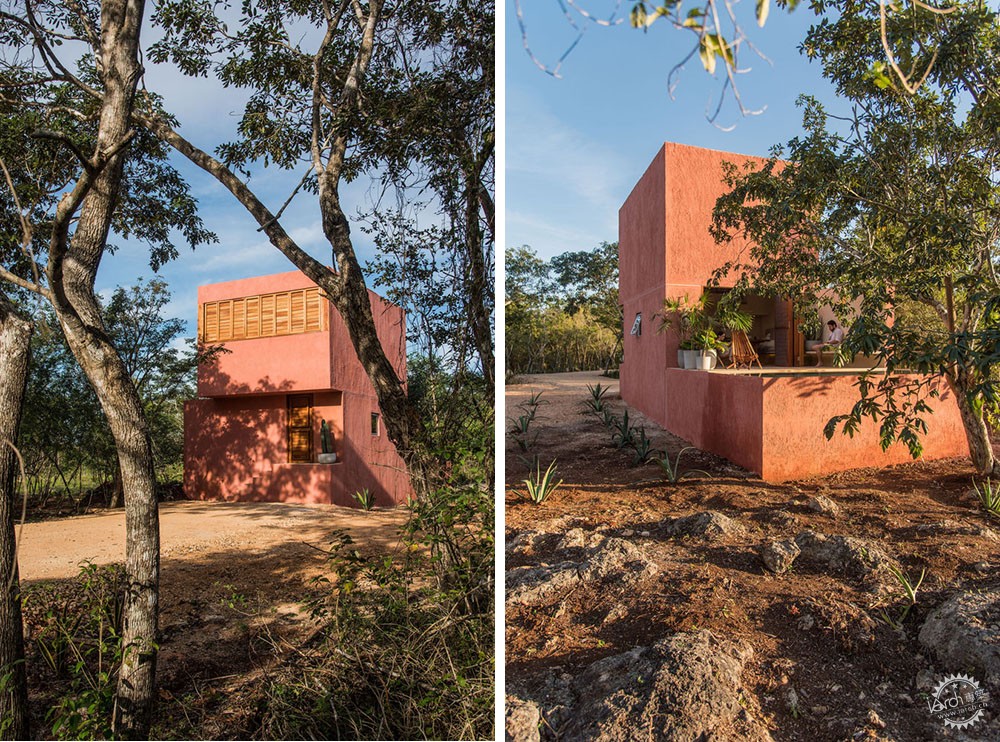
建筑物的位置根据隐私和噪音控制而选择,位于场地的后侧,这个朝向可以让建筑日照充分,主导风也可以促进室内空气流通,使室内的温度宜人。
The location of the building is defined at the back of the property by issues of privacy and noise control; oriented in such a way that it works with insolation and dominant winds to achieve a comfortable indoor temperature.
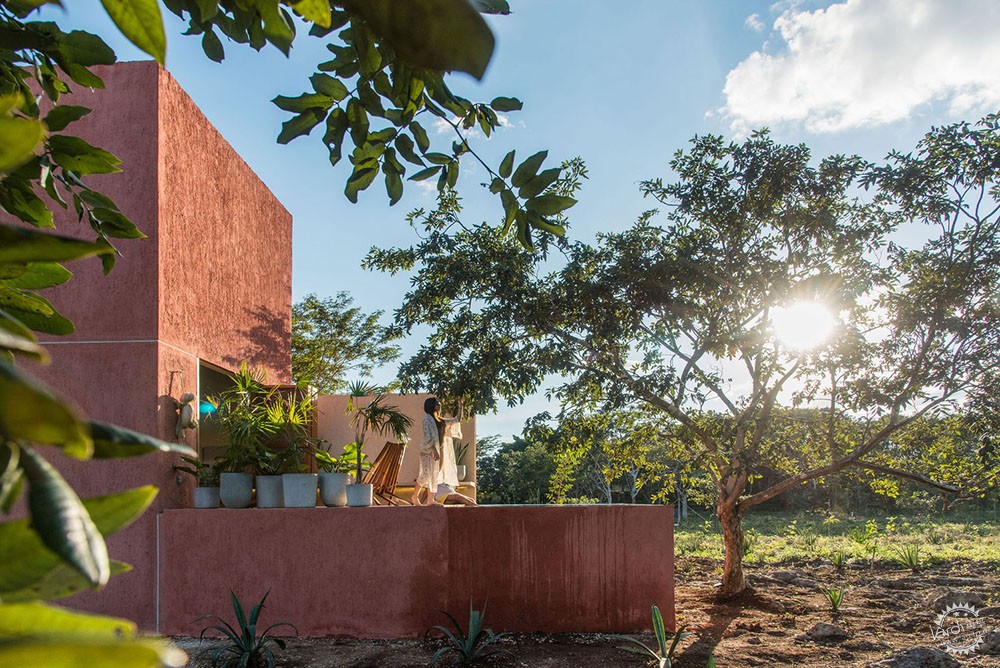
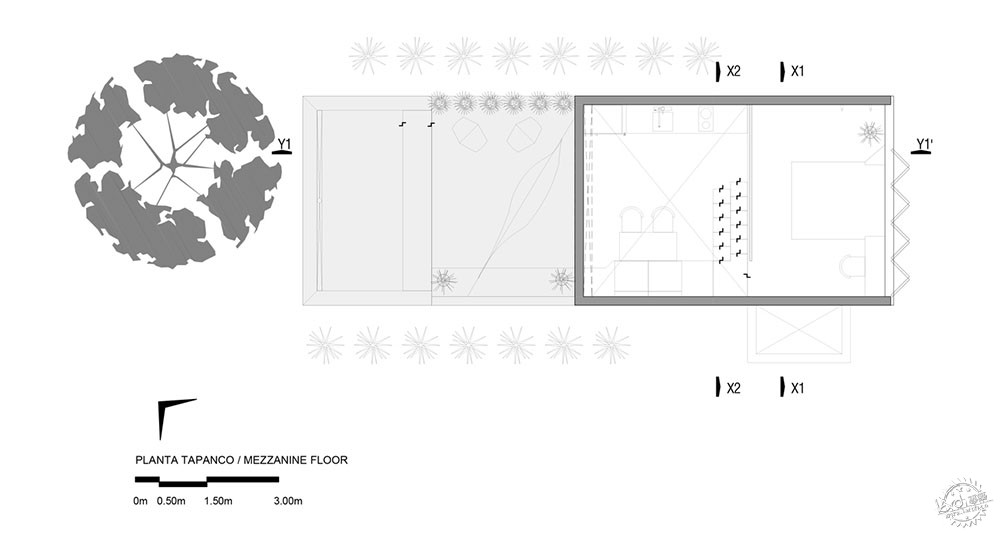
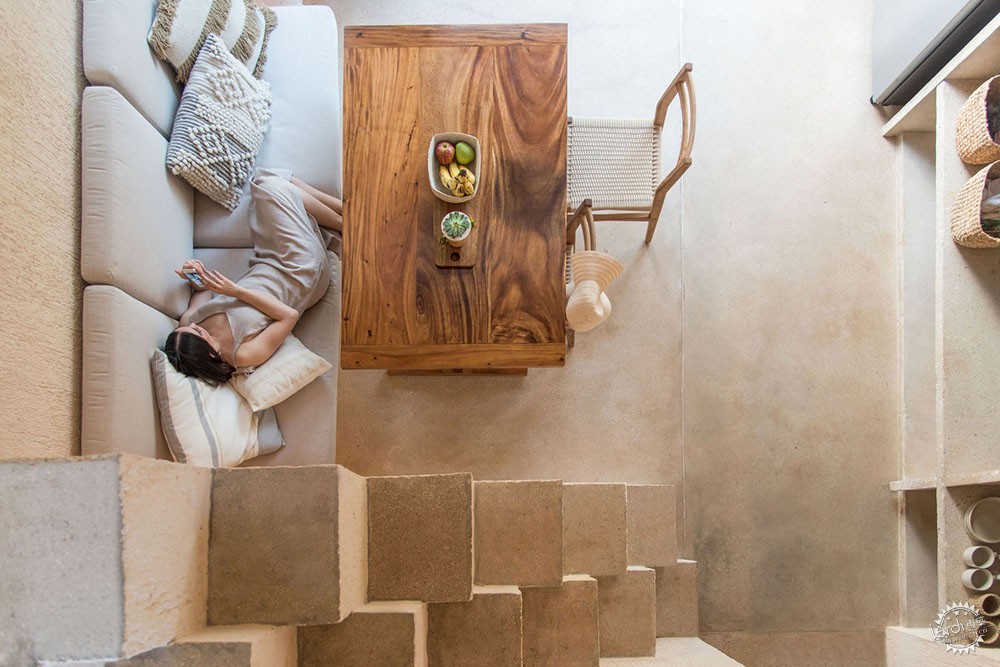
由于场地岩石较多,因此不便挖掘,建筑位于地面层抬高的平台之上,这样可以避免动物误入建筑,同时也便于游泳池的施工。建筑周围有着大树,使用者可以在开放的平台乘凉,同时也扩展了室内的社交区域。该区域是通高空间,包括一间小厨房、一间客厅和一段通向卧室夹层的楼梯。夹层下面有一个储物柜、一间带有户外淋浴的浴室和通往住宅入口的外部楼梯,控制平台上有仓库和机房,建筑总面积约为42平方米。
The construction is on a platform elevated of the ground level, making it difficult for undesirable animals to access, and facilitating the construction process of the pool, since the terrain is rocky and excavations were not feasible. This was located in the shadow of a pre-existing tree, which is accessed through an open terrace, extension of the interior social area. The latter, of double height, contains a kitchenette, a living room and a staircase to reach the mezzanine that functions as a bedroom. Under the mezzanine there is a storage closet, a bathroom with an outdoor shower and the exterior staircase leading to the house entrance. The holding platform contains the warehouse and the machine room. All covered spaces total to total of 42 sqm.
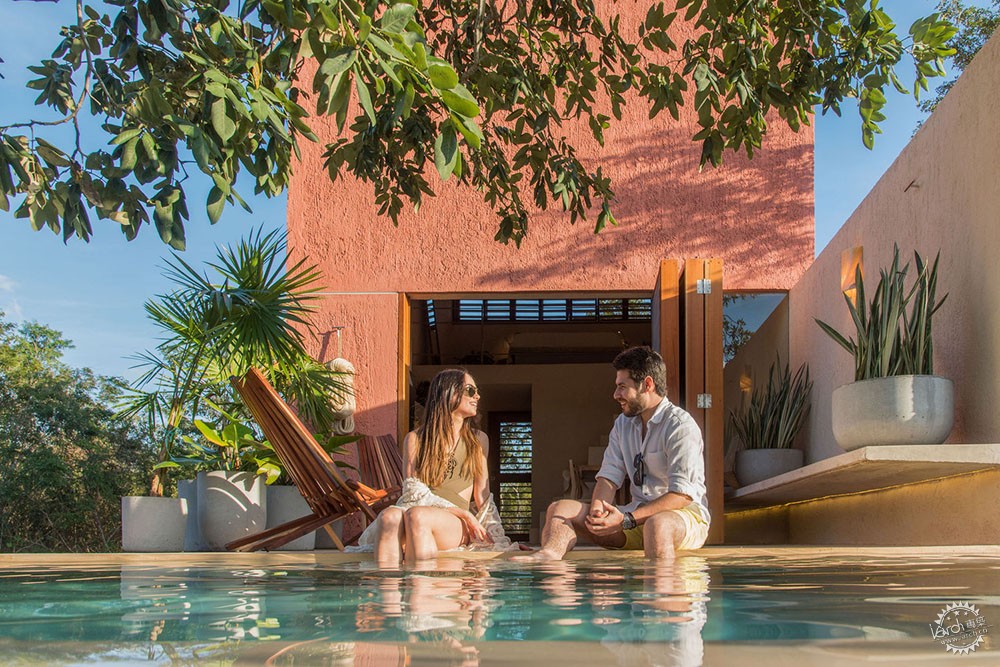
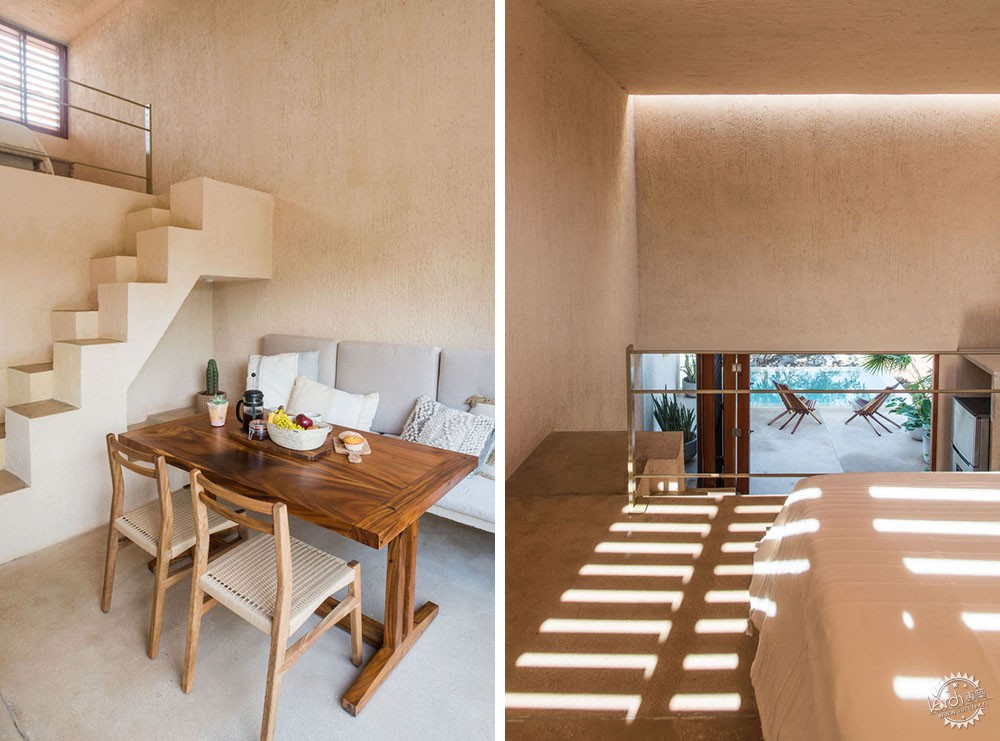
建筑体量为矩形的正交排布,也突出了材质的对比。内外的饰面都应用了粗糙的灰泥,结合了以石灰和矿物颜料为基础的手工涂料。在木工方面,建筑有着可操作百叶窗和折叠门,它是由当地的雪松木材制成,使用者可以控制室内的开敞程度。
The volumetry is orthogonal and of contrasting materiality. The exterior and interior finish is a rough stucco with artisanal paint based on lime and mineral pigments. For the carpentry, folding doors with operable louvers of regional cedar wood were used, which allow users to control the level of contact between the interior and the exterior.
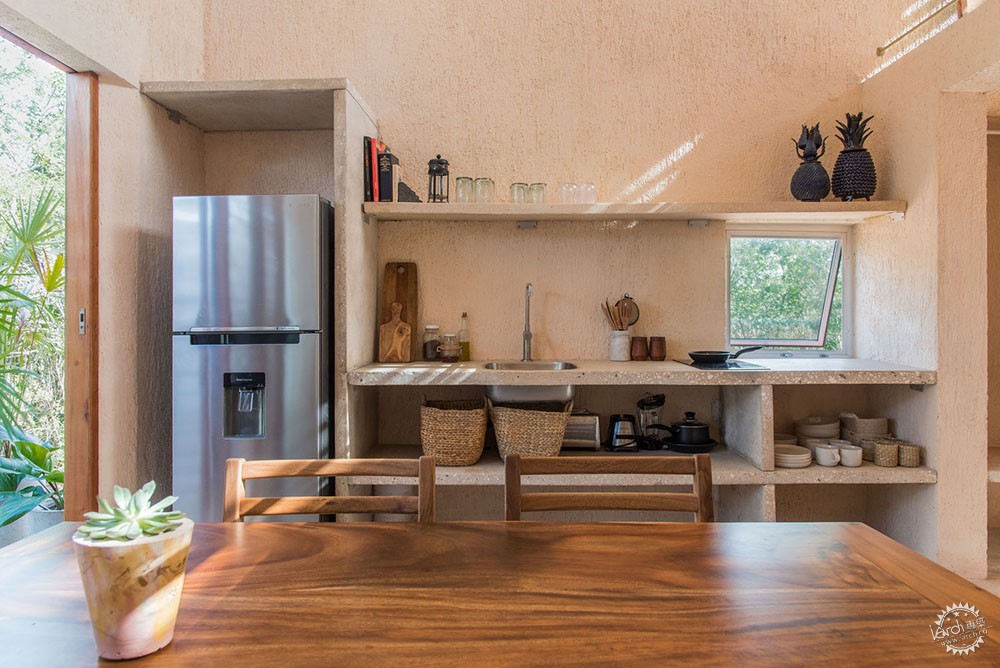
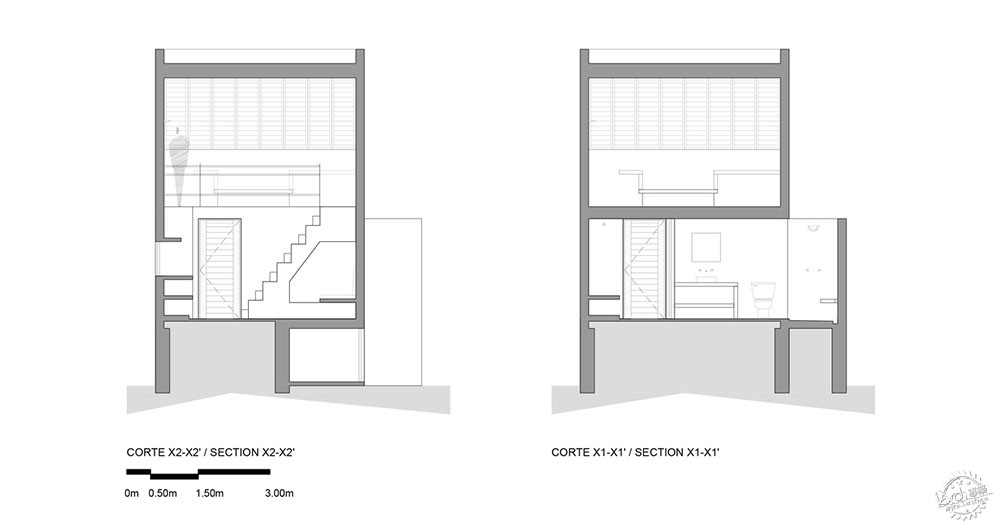
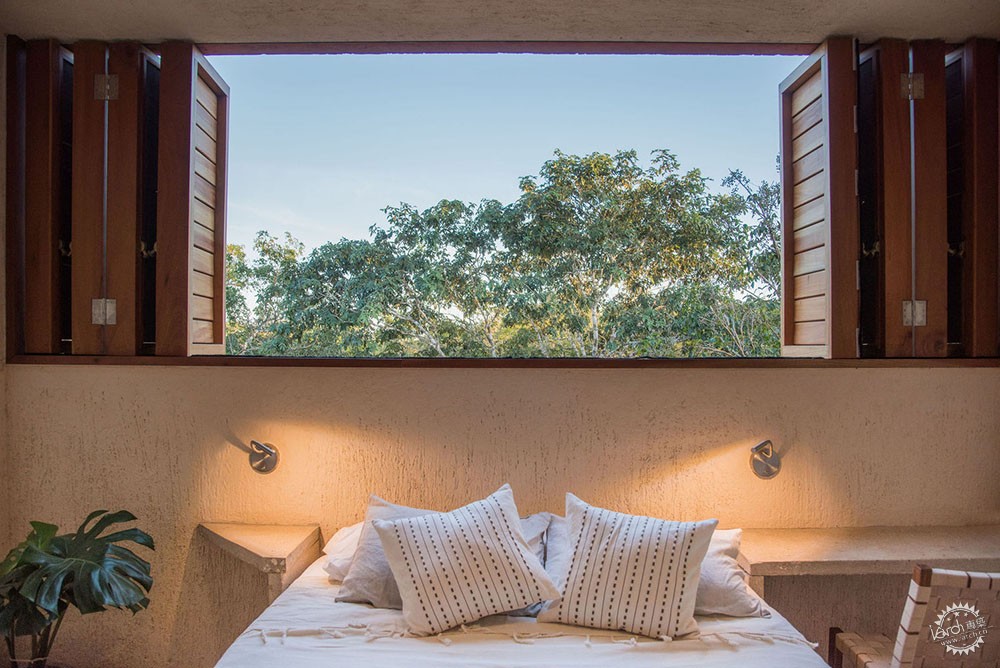

室内设计由一系列粗糙色调的作品组成,这些作品在制作过程中融入了手工工艺。景观大部分保持在自然状态,建筑下部的岩石土壤也得以直接裸露。
The interior design is made up of a collection of design pieces in crude tones that incorporate handcrafted processes in their production. The landscape remains mostly in its natural state, where the rocky soil that maintains the building is manifested.
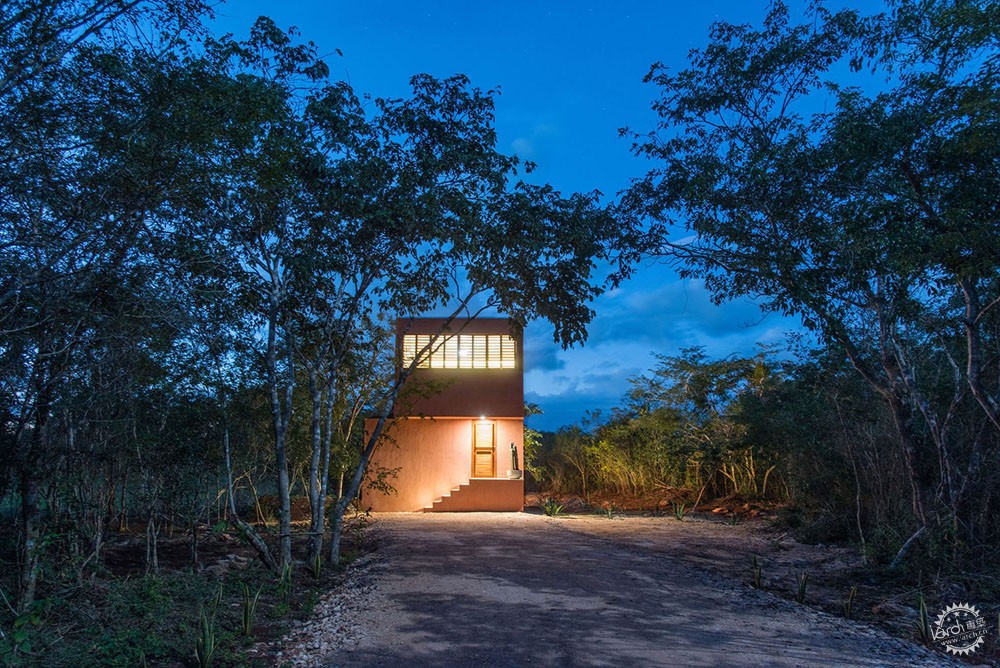
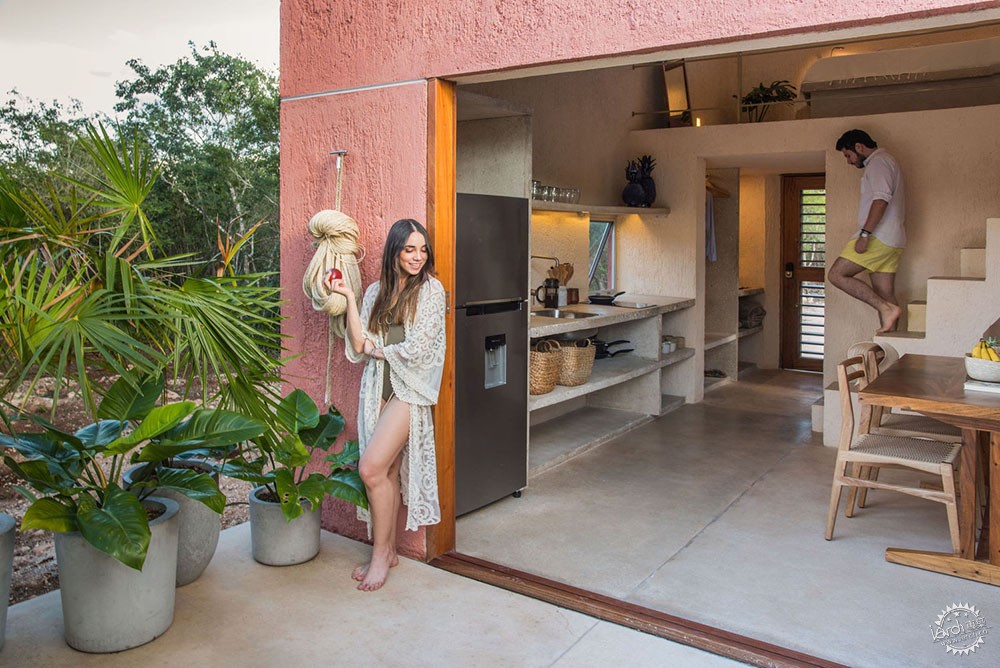
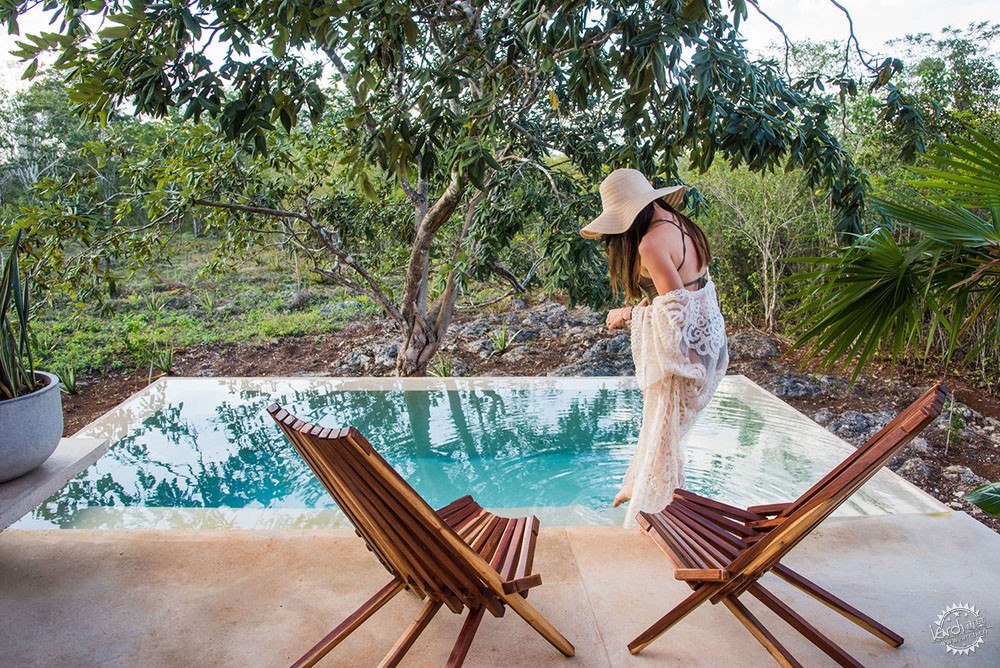
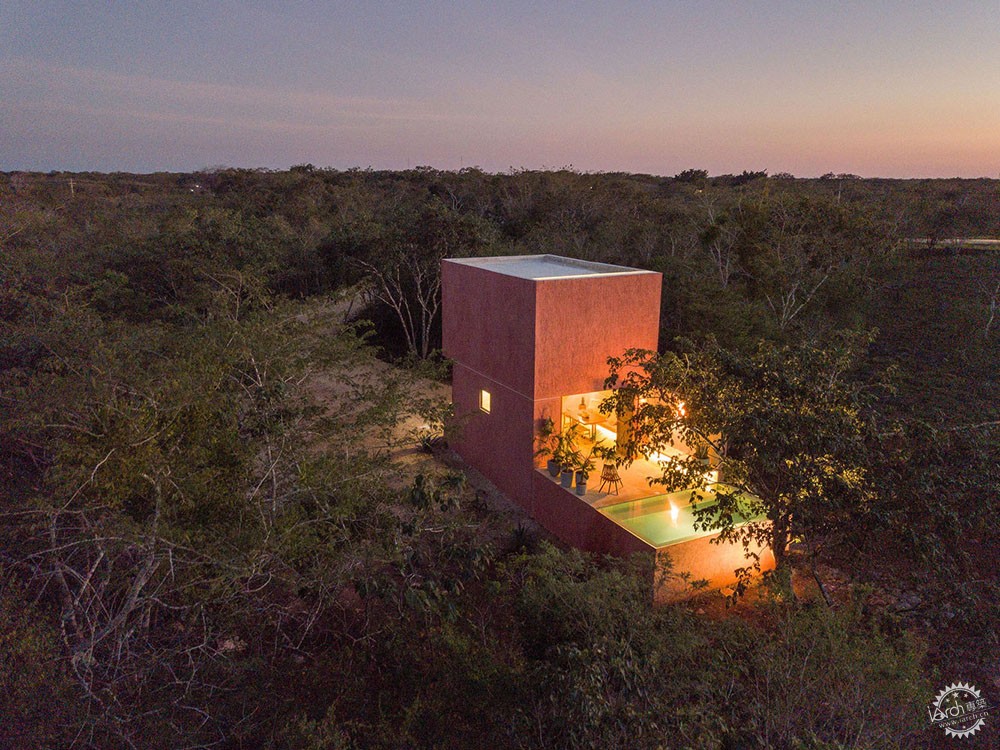
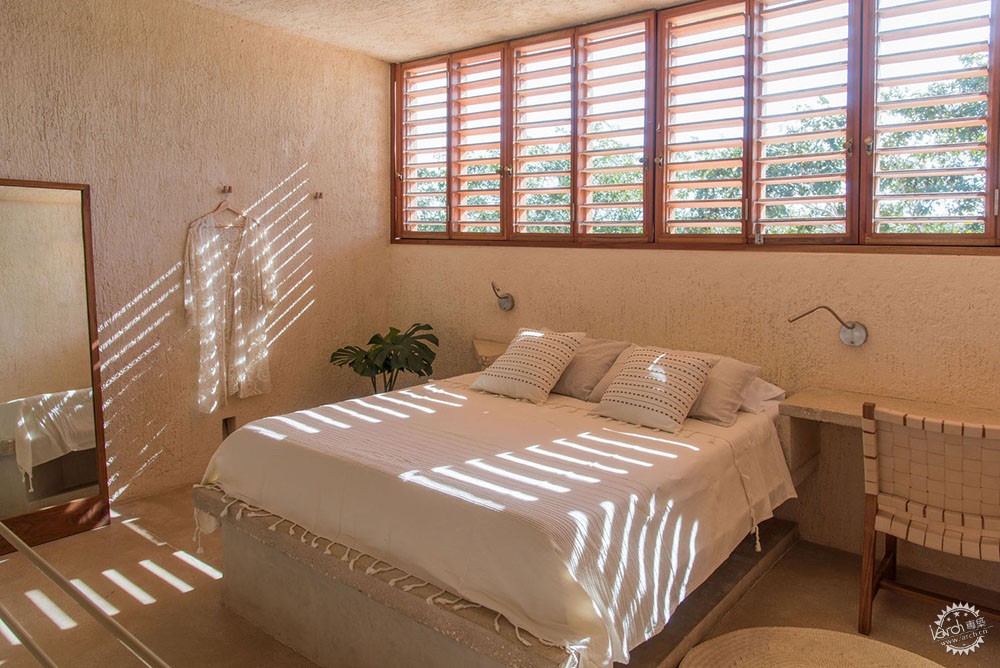

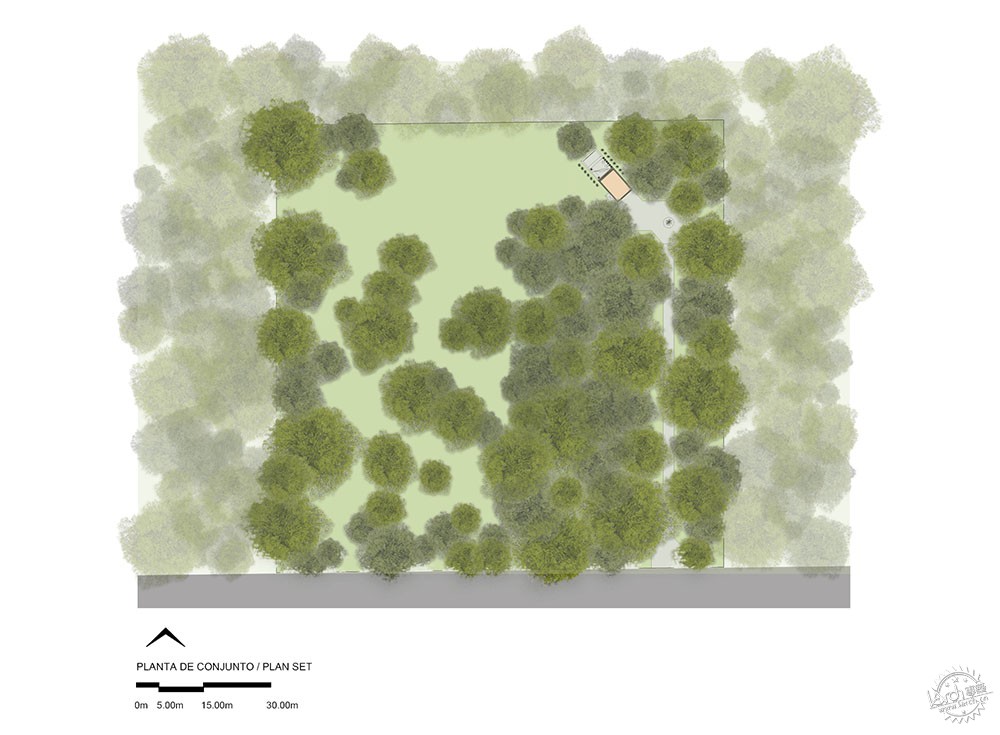
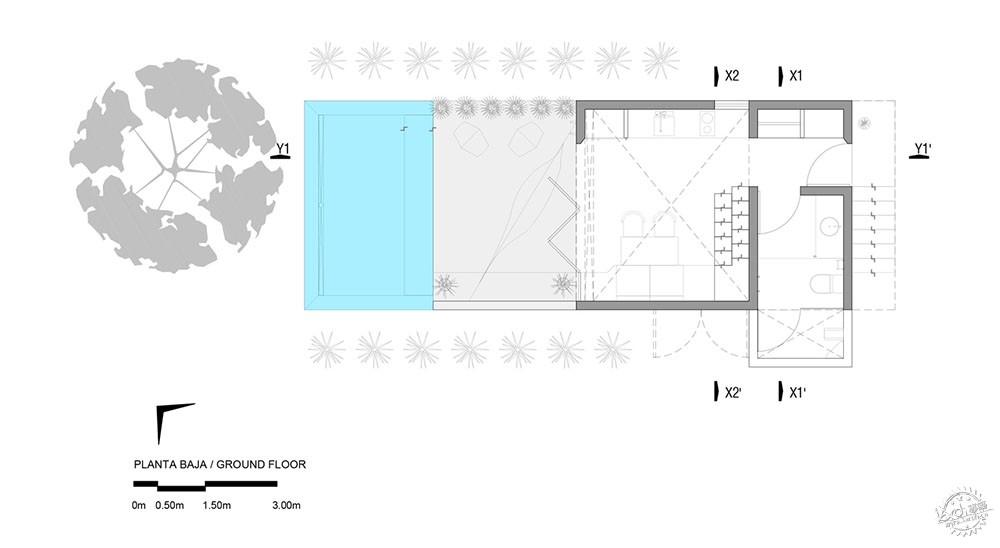
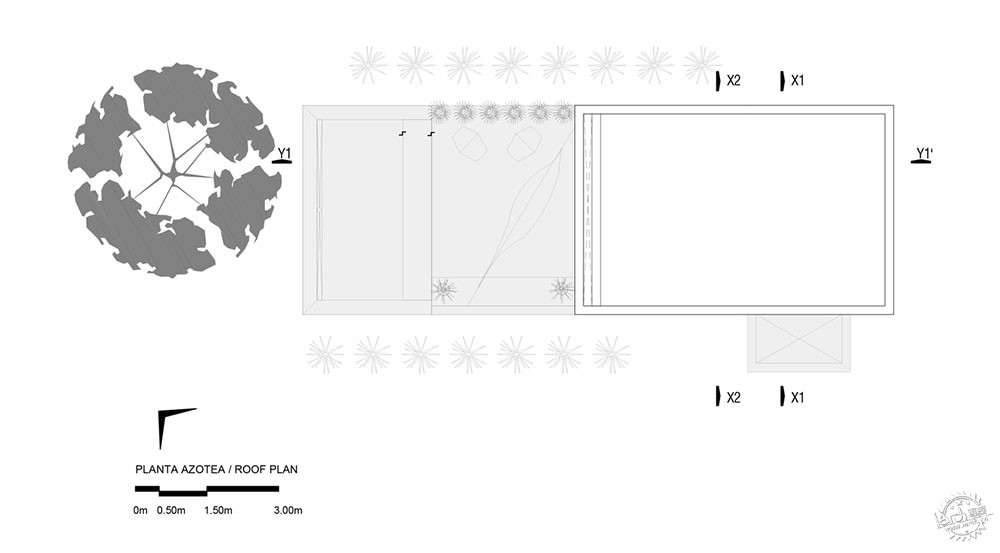
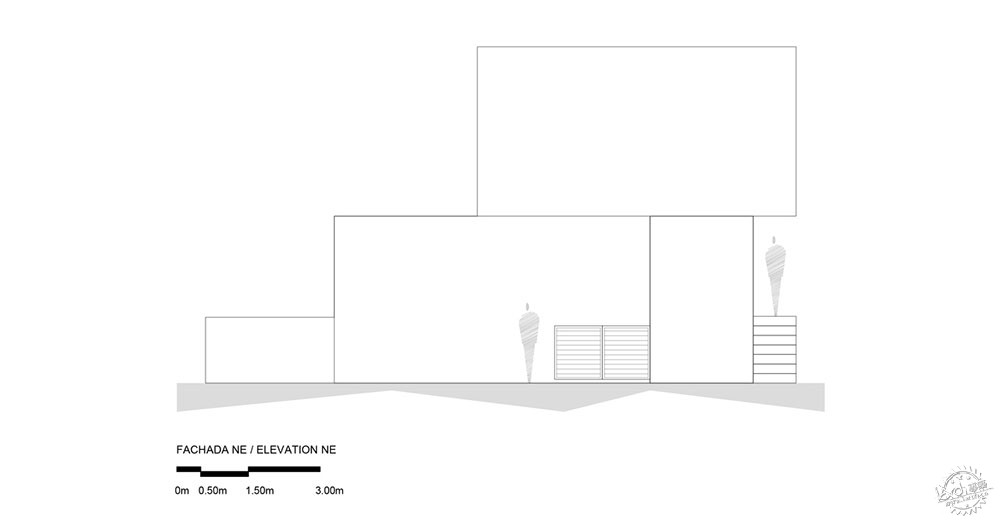
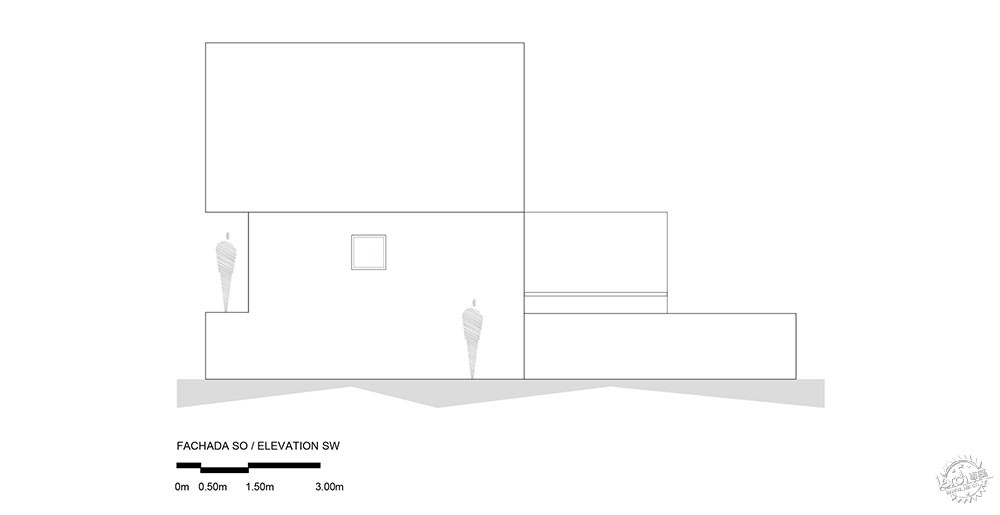
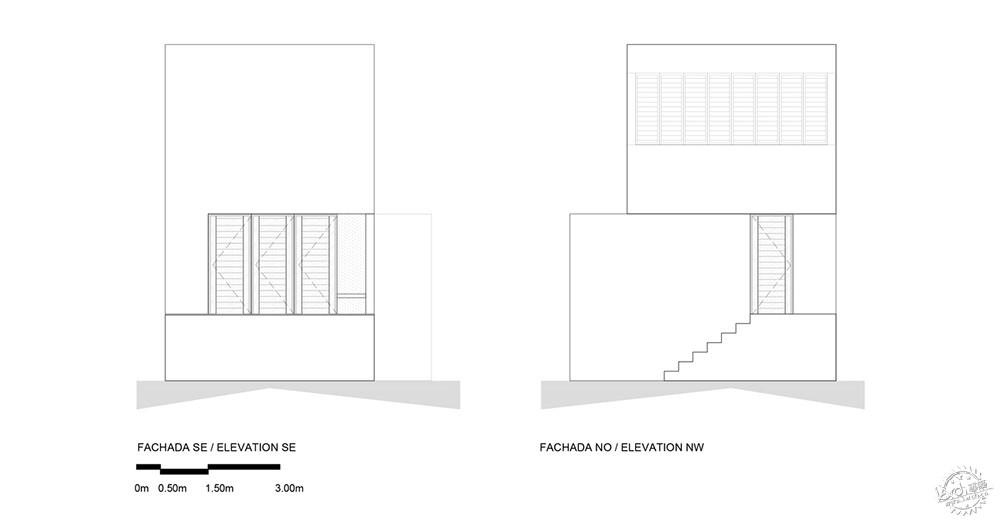
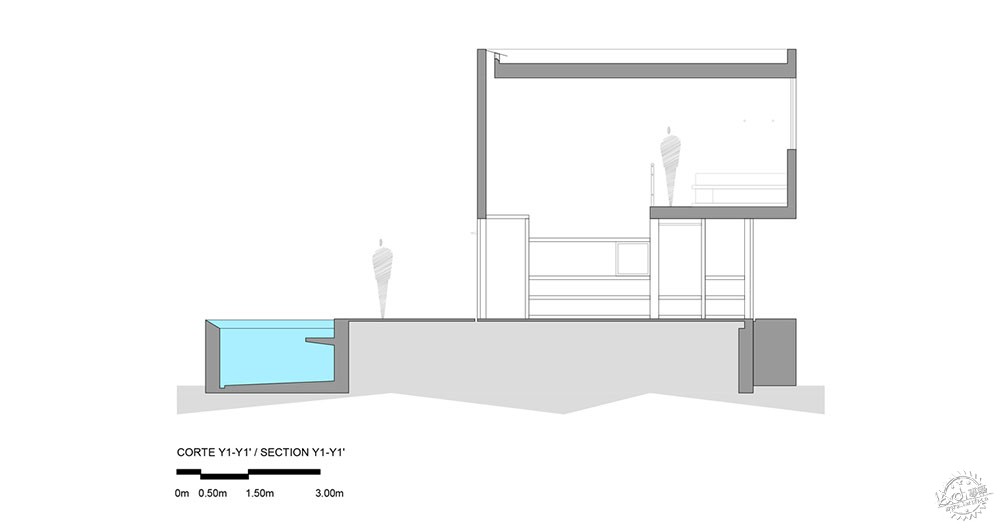
建筑设计:TACO taller de arquitectura contextual
项目位置:墨西哥
项目类型:住宅
项目面积:42平方米
项目年份:2019年
照片摄影: Leo Espinosa
制造商: CASTEL, Comex, URREA, Tecnolite
建筑项目:TACO taller de arquitectura contextual
室内设计:TACO taller de arquitectura contextual
景观设计:TACO taller de arquitectura contextual
施工方:TACO taller de arquitectura contextual
项目团队:Carlos Patrón Ibarra, Alejandro Patrón Sansor, Ana Patrón Ibarra, Estefanía Rivero Janssen, Joaquín Muñoz Olivera
Architects: TACO taller de arquitectura contextual
Location: Mexico
Category: Houses
Area: 42.0 ㎡
Project Year: 2019
Photographs: Leo Espinosa
Manufacturers: CASTEL, Comex, URREA, Tecnolite
Architectural Project: TACO taller de arquitectura contextual
Interior Design Project: TACO taller de arquitectura contextual
Landscape Design Project: TACO taller de arquitectura contextual
Builder: TACO taller de arquitectura contextual
General Team: Carlos Patrón Ibarra, Alejandro Patrón Sansor, Ana Patrón Ibarra, Estefanía Rivero Janssen, Joaquín Muñoz Olivera
|
|
