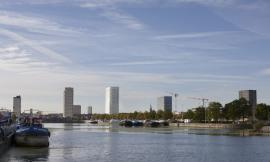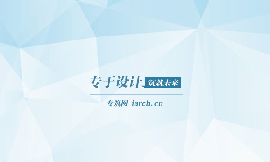西九文化区管理局委任赫尔佐格-德梅隆与TFP Farrells设计公司在香港维多利亚港的14公顷的公园边缘设计一个新的视觉文化博物馆。该博物馆着眼于20世纪和21世纪的艺术,设计,建筑和移动影像的领域。M +将成为首批在西九龙文化区落成的项目之一,并且成为亚洲视觉艺术与表演艺术之间创造性的跨学科交流的重要场所。
West Kowloon Cultural District Authority has appointed Herzog & de Meuron and TFP Farrells to design a new museum for visual culture on the edge of a reclaimed, 14-hectare park in Hong Kong’s Victoria Harbour. Focusing on 20th and 21st century art, design, architecture and moving image, M+ will be one of the first projects to be completed in the West Kowloon Cultural District, and a key venue in creating interdisciplinary exchange between the visual arts and the performing arts in Asia.
也许设计最具独特性和定义性的元素在于它以怎样的方式“锚定于地面”。为了为装置和表演创造一个“激进的空间”,赫尔佐格-德梅隆的设计通过一条地下通道直接将博物馆与机场快线连接起来,它以前所未有的展览空间挑战了艺术家和策展人。
雅克-赫尔佐格说:“对于艺术融入一个像香港这样的城市来说,它应该源自于基层,植根于其自身的基础。我们的M+计划正式如此,它字面上源自于这个城市的地下。
Perhaps the design’s most unique and defining element will be the way in which it “literally anchors itself to the ground.” In order to create a “radical space” for installations and performances, Herzog & de Meuron has designed the museum to connect directly to the Airport Express via an underground tunnel in an effort to challenge artists and curators with an unprecedented exhibition space.
Jacques Herzog stated: “For art to enter into the life of a city like Hong Kong it has to come from below, from its own foundations. Our M+ Project does exactly that, by literally emerging from the city’s underground.”
除了前卫的地下展览空间,这个60000平方米的博物馆设有一个资源中心,教育设施,礼堂,多层室内庭院以及会议空间,餐厅,酒吧,空中花园等等。在一个特定的时刻,参观者徘徊在馆内会偶然发现一个广阔的斜开口的楼板,它把视线引向下层挖掘出来的“发现空间”,或透过天花板上大型的圆形切口向上仰望垂直的建筑和开放天空。
Beyond the subterranean, avant-garde exhibition space, the 60,000 square meter museum will host a resource center, an educational facility, an auditorium, multi-story interior courtyards and meeting spaces, restaurants, bars, a sky garden and more. At one particular moment while wandering through the museum, visitors will stumble upon a broad diagonal opening in the floor that affords a view into the excavated “Found Space” below and the vertical building and open skies above via a large circular cut-out in the ceiling.
遮阳百叶将会和LED照明系统一同整合到外立面上,它将展示由策展人选定的或专门为M+而设计的艺术品。
项目预计2017年建成。
Sun-shading horizontal louvers will be integrated into the façade along with an LED lighting system that will activate it with a display of art works selected by curators or created especially for M+.
Completion is schedule for 2017.
出处:本文译自http://www.archdaily.com,转载请注明出处。
编译:刘汁汁
|
|
专筑粮仓——互动式资料分享平台
汇集众多高价值的设计资料,在这里,您可以和千万网友分享自己手中的文档,专筑将同您一起构建全球最大的设计资料库!
粮仓资料2群new:204369168
学习,交流,群分享定期更新大量资料
专于设计,筑就未来
无论您身在何方;无论您作品规模大小;无论您是否已在设计等相关领域小有名气;无论您是否已成功求学、步入职业设计师队伍;只要你有想法、有创意、有能力,专筑网都愿为您提供一个展示自己的舞台
投稿邮箱:submit@iarch.cn 如何向专筑投稿?

 Førde City Hall And Plaza, Førde, Norway By The Catalan / Norwegian St
Førde City Hall And Plaza, Førde, Norway By The Catalan / Norwegian St
