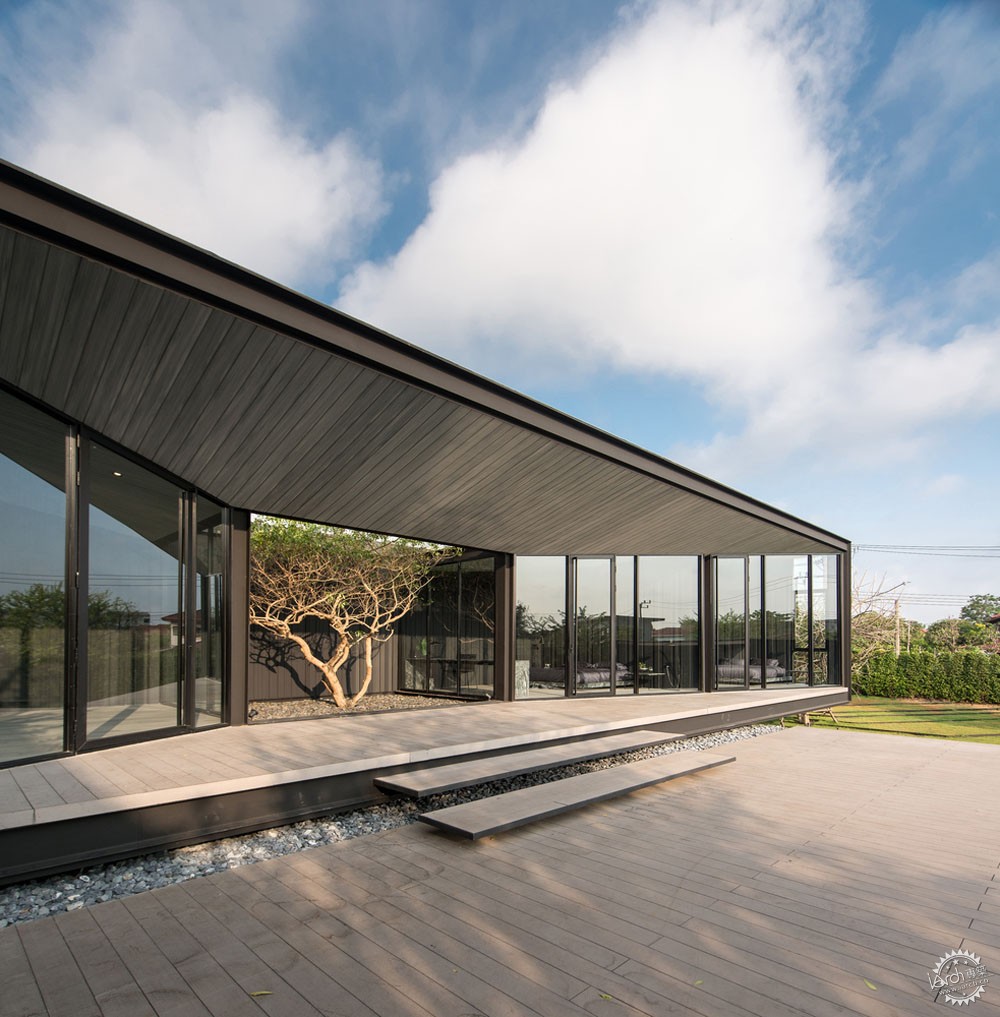
泰国Y/A/O住宅
Y/A/O Residence / Octane architect & design
由专筑网王沛儒,李韧编译
来自建筑事务所的描述。业主给建筑师提的要求非常简单,他们希望建筑师“自由地设计一座独一无二的房子,就像是给自己设计住宅一样地随心所欲”。因此建筑师把住宅从外部的约束中解放出来,并且构思属于自己的建筑风格。在过去的5-10年里,建筑师注意到某种特定的建筑语言,即外墙和天花板会形成一个斜角,这种手法在商业建筑中变得越来越流行。
Text description provided by the architects. We received only a simple brief from the owners who gave us “a boundless freedom to design a unique house as if it were our own.” Liberated from external constraints, we were free to study and develop a style of architecture that we were personally interested in. Over the last 5-10 years, we have seen that a certain architectural language, in which the external wall and the ceiling converge into an oblique angle, is becoming popular, especially in commercial buildings of real estate projects.
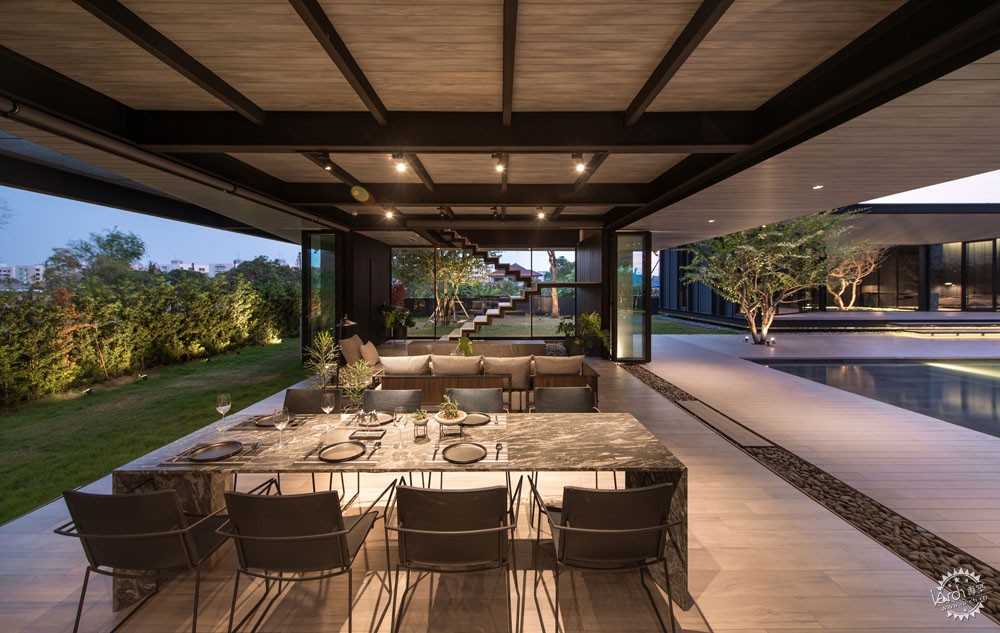
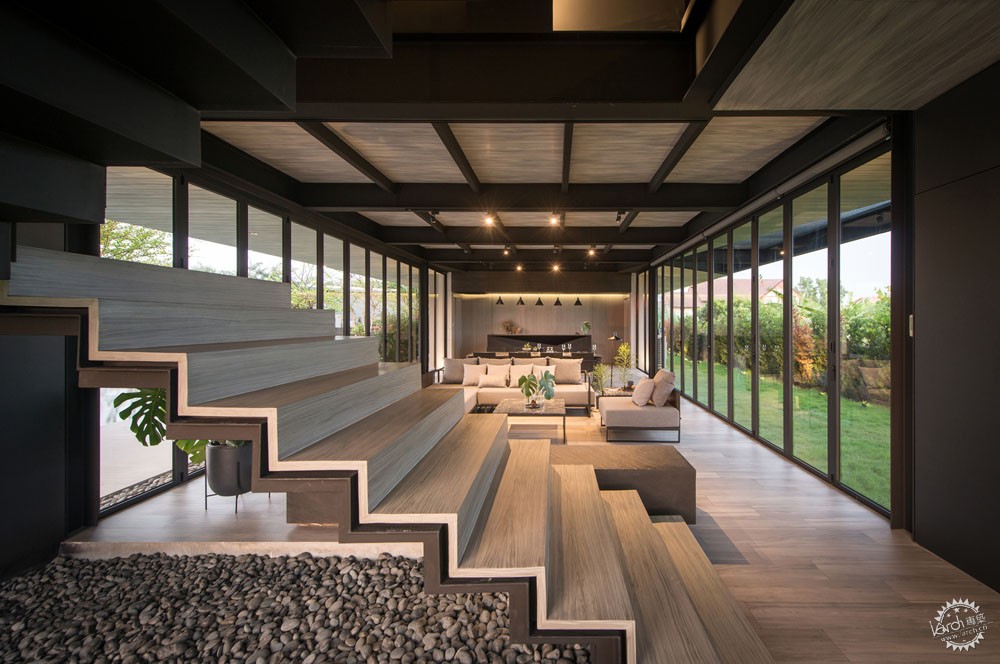
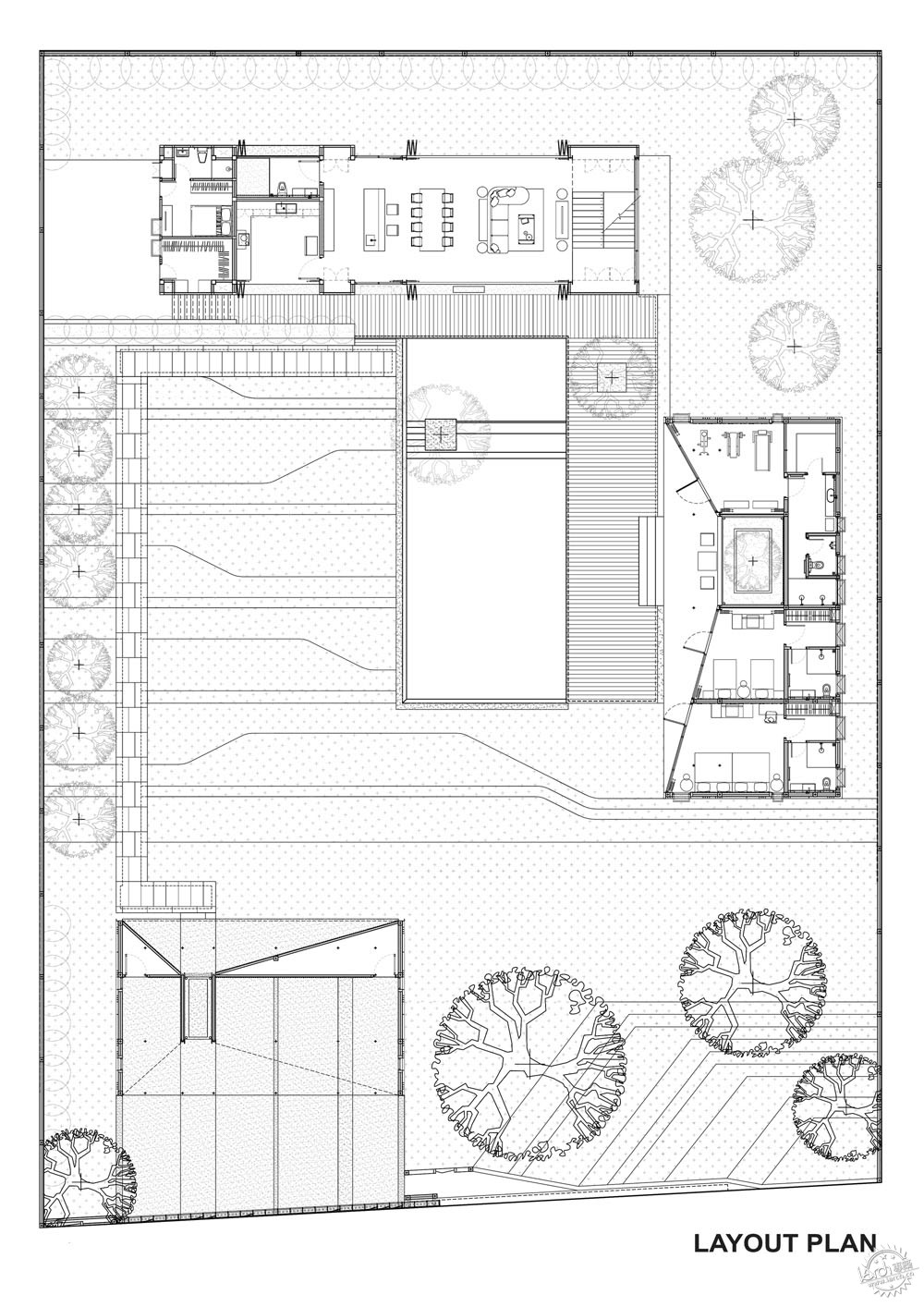
然而,这种形式一般在建筑外部出现,内部空间仍然以普通的垂直和平行布局为主。因此,建筑师希望将这种语言应用到其他设计方面,而不仅仅只是用于装饰目的。
However, apart from being on the exterior, this architectural language never appears in the interior of those buildings which are still mostly dominated by an ordinary perpendicular and parallel layout. That being the case, we are curious to see if it is possible to apply this language to other design aspects rather than just for a decorative purpose.
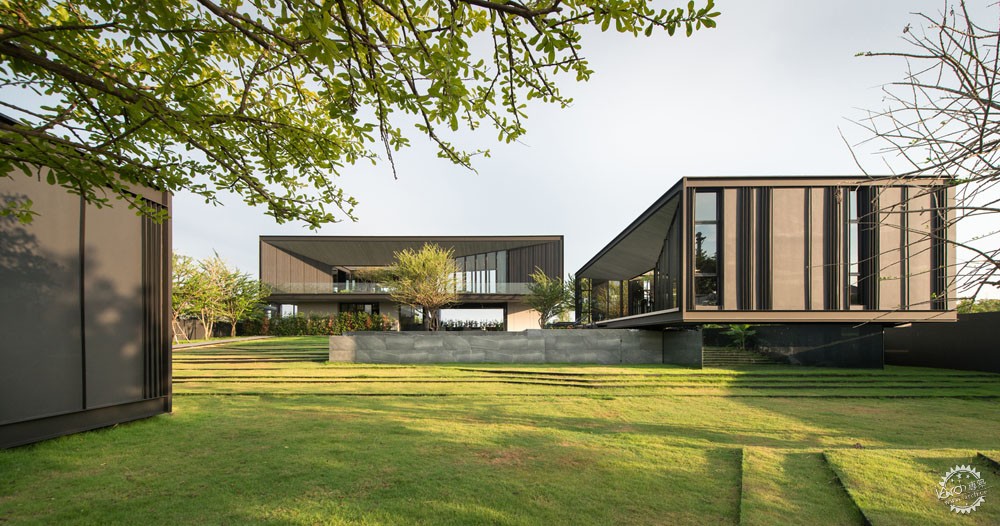
从这个角度来看,要使一座建筑尽可能清晰地表达语言,建筑师必须从平面设计和结构规划入手。一旦语言可以成功地融入到这两个区域,其他诸如地板、墙壁、屋顶等内外部形态便能够看起来更加自然协调一些。
From our perspective, to make an architecture express the language as clearly as possible, we have to start from the plan design and the structure. Once the language has been successfully integrated into these two areas, the other elements such as the floor, the wall, the roof, the exterior, and the interior will naturally conform in unison to the style.
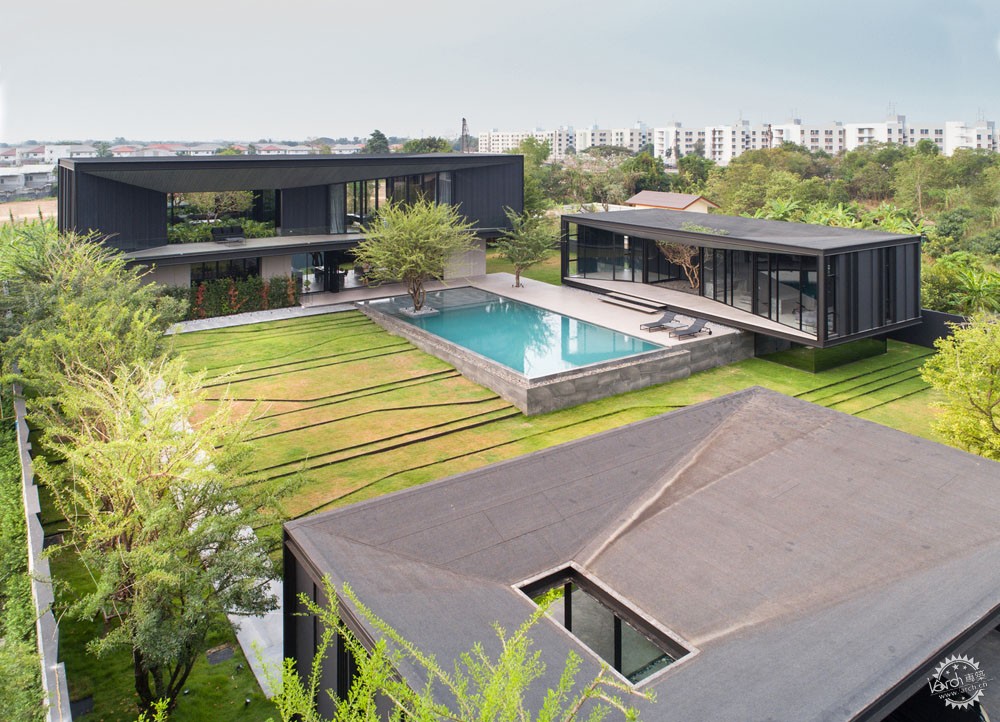
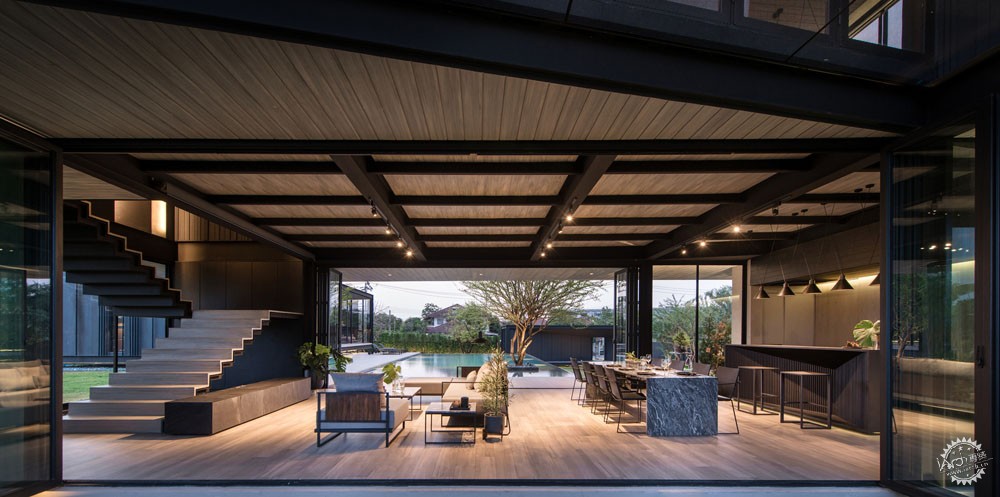
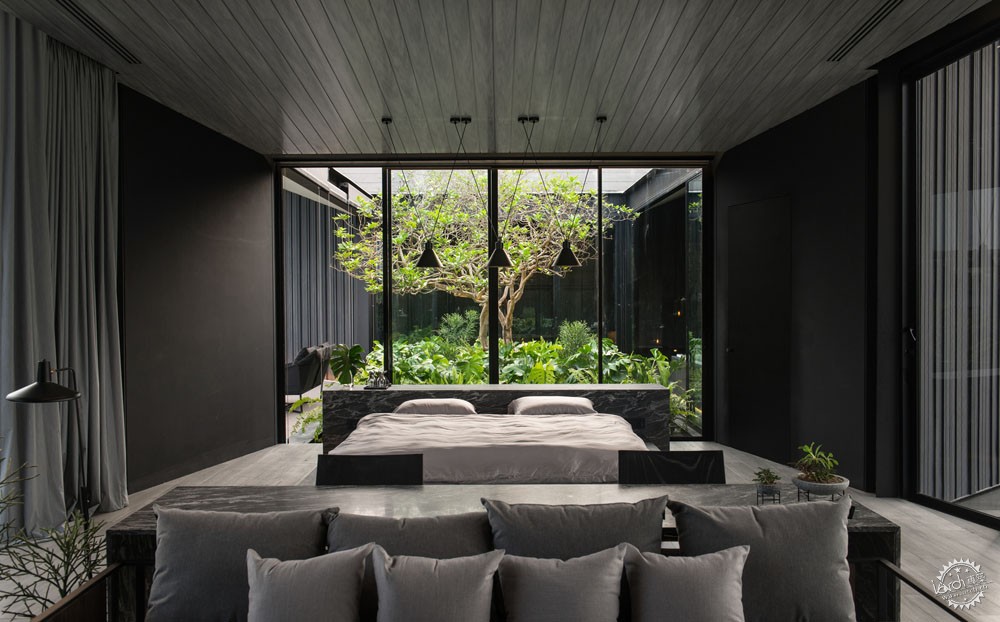
为了达到整体空间效果,该项目还需要一座庭院,可以透入阳光、雨水,让它成为建筑的中心,对角墙线将建筑、庭院以及屋顶连接起来。
To achieve the ideal version of our architectural language, we need a courtyard, where sunlight is allowed to pass through and rain to fall through, as the center of the building. The diagonal wall line serves to connect the frame of the building and the frame of the courtyard, as well as the roof.
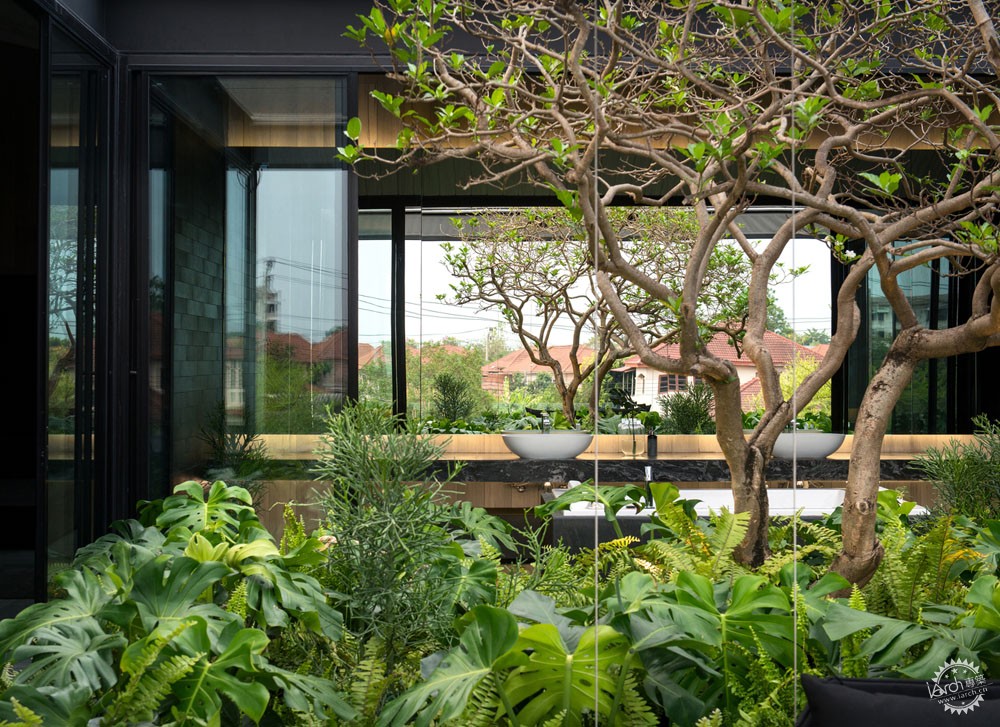
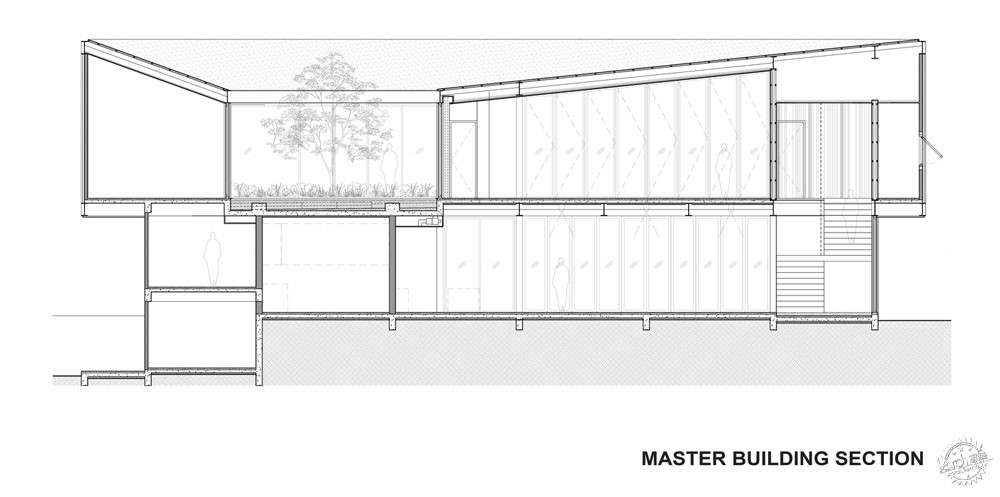
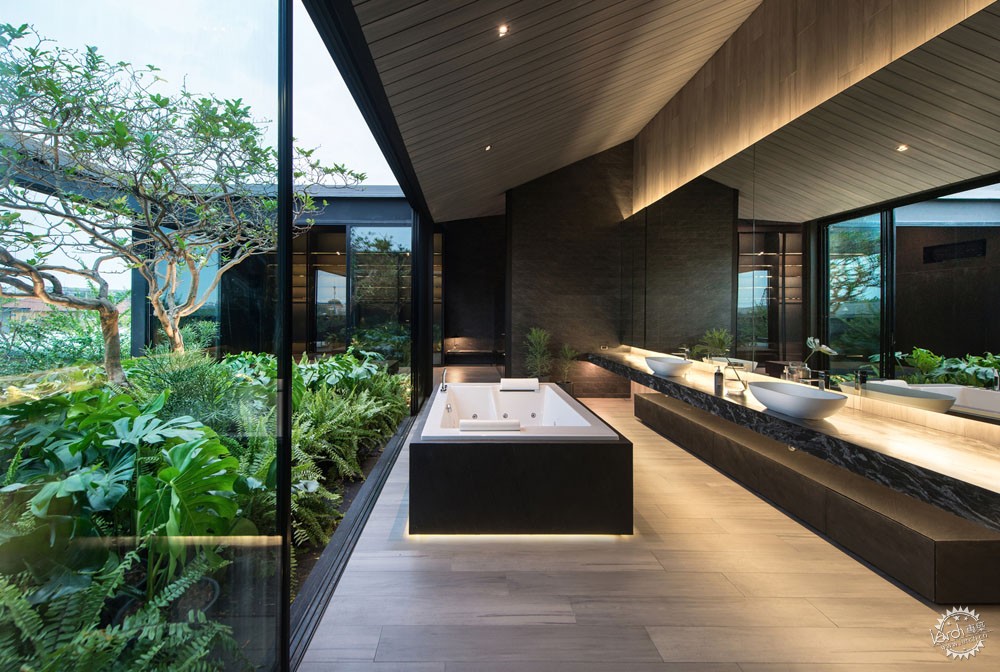
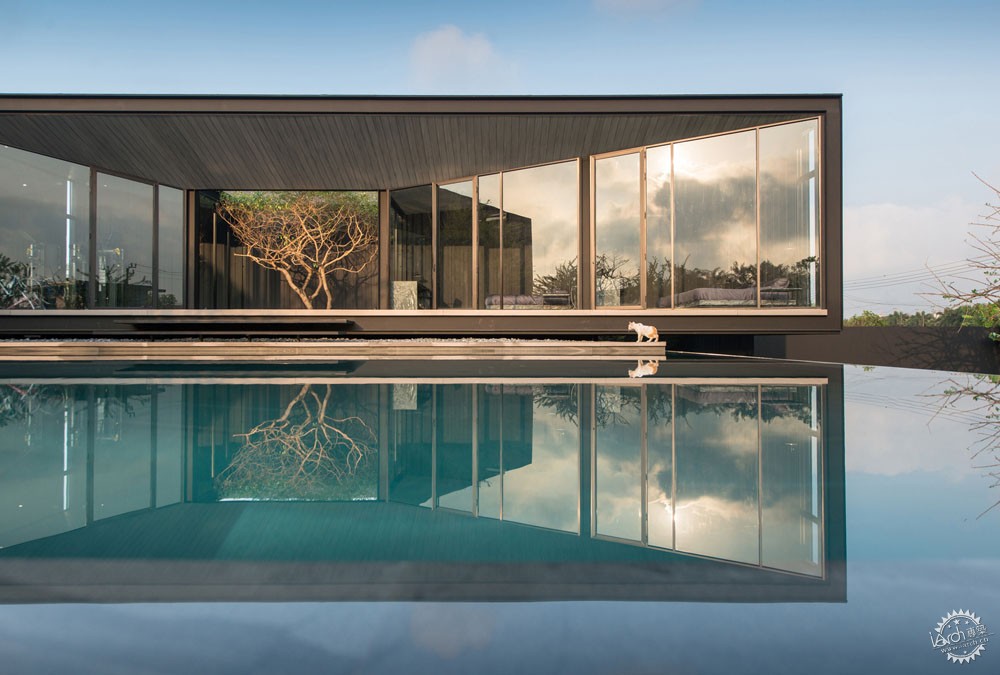
建筑的框架高于庭院,雨水就会从屋顶落在院子里,像一道瀑布。屋面的自然形态呼应了整个结构体系,天花板与屋顶平行,这种建筑语言应用于建筑的三个主要部分,它们分别有着不同的功能。
With the frame of the building being higher than the frame of the courtyard, the rain will fall from the roof into the courtyard like a curtain of a waterfall. We complete the roof with valley rafters that naturally suit the structure. The ceiling is also parallel to the roof. We have applied this architectural language to appropriately serve different functions in the 3 main parts of the building.
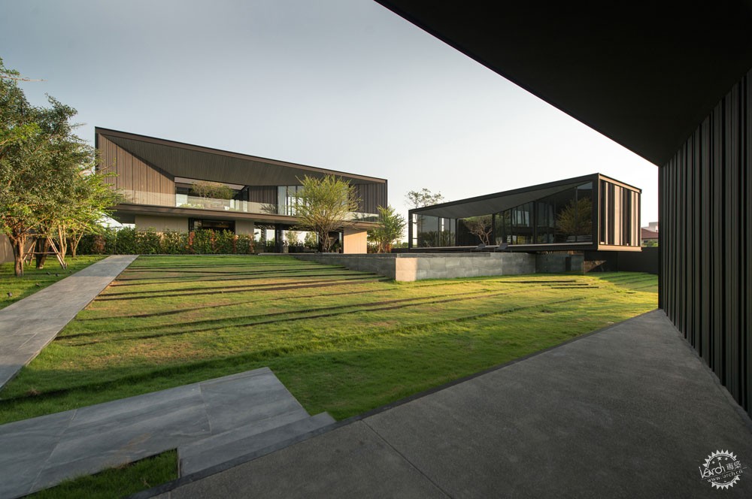

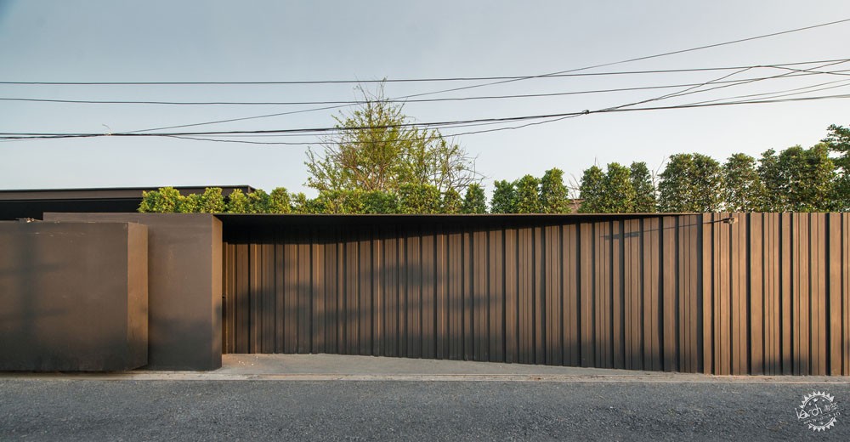
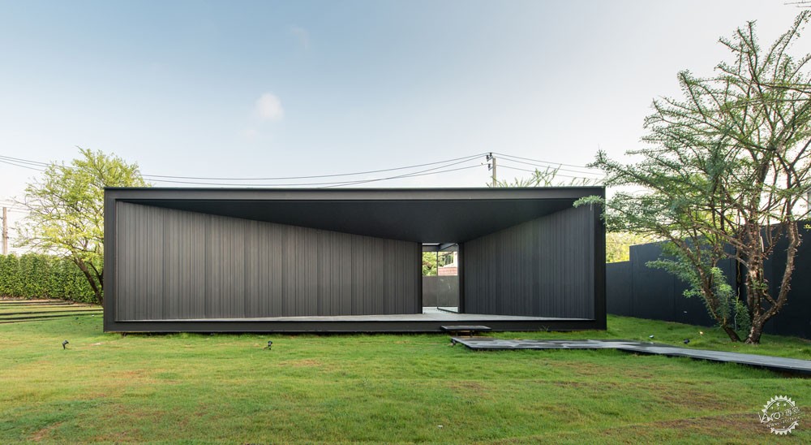
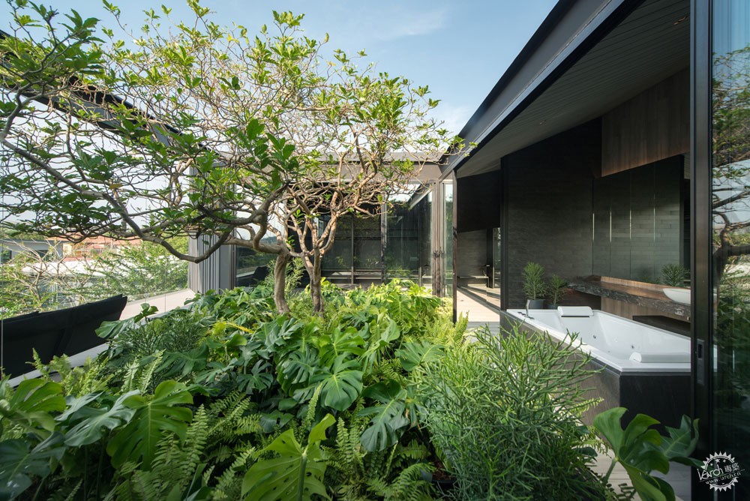
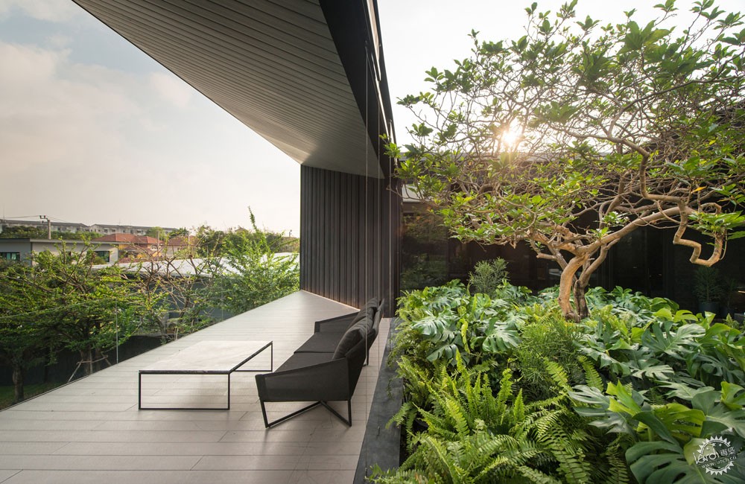
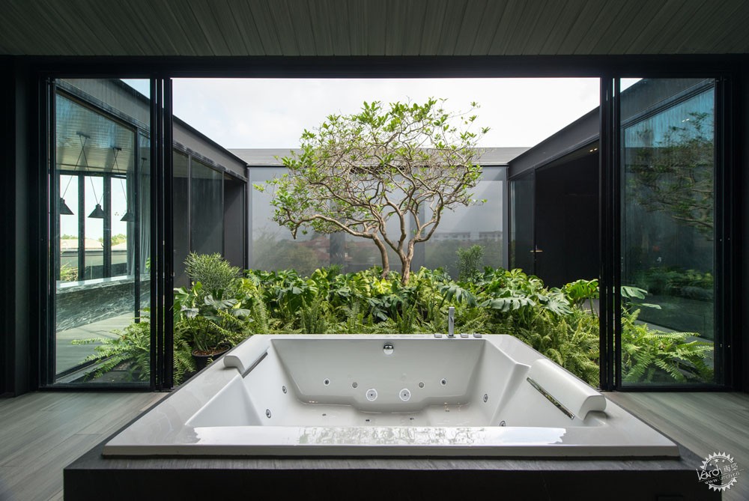
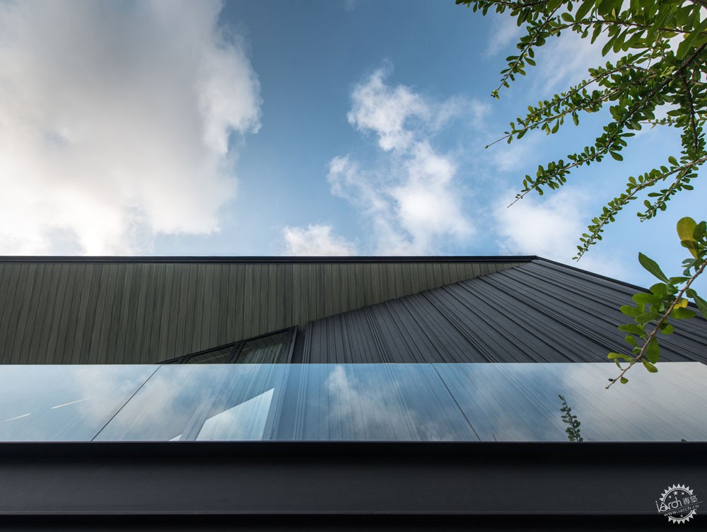
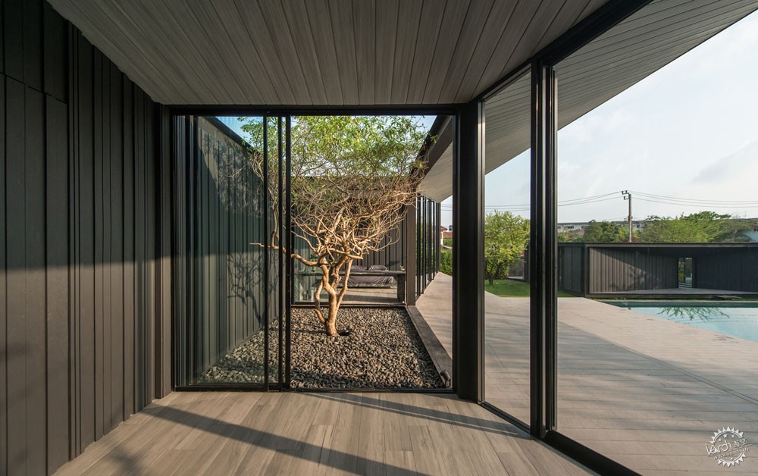

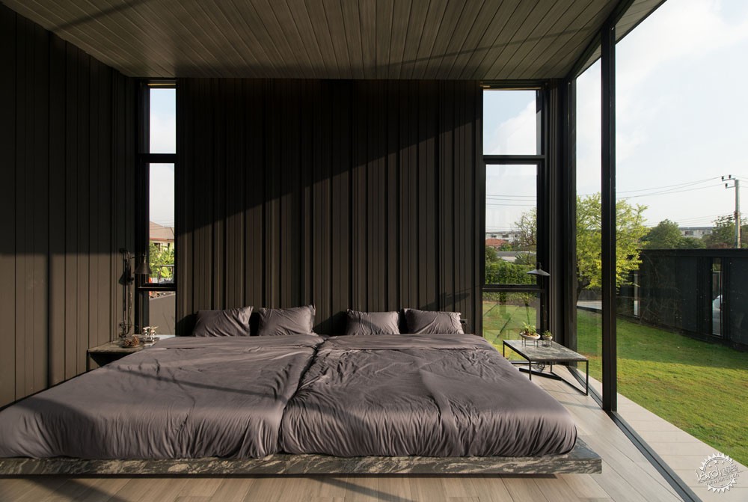
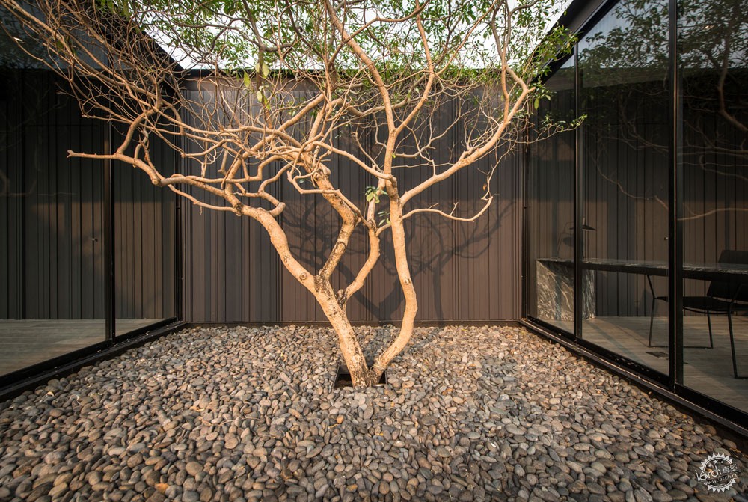
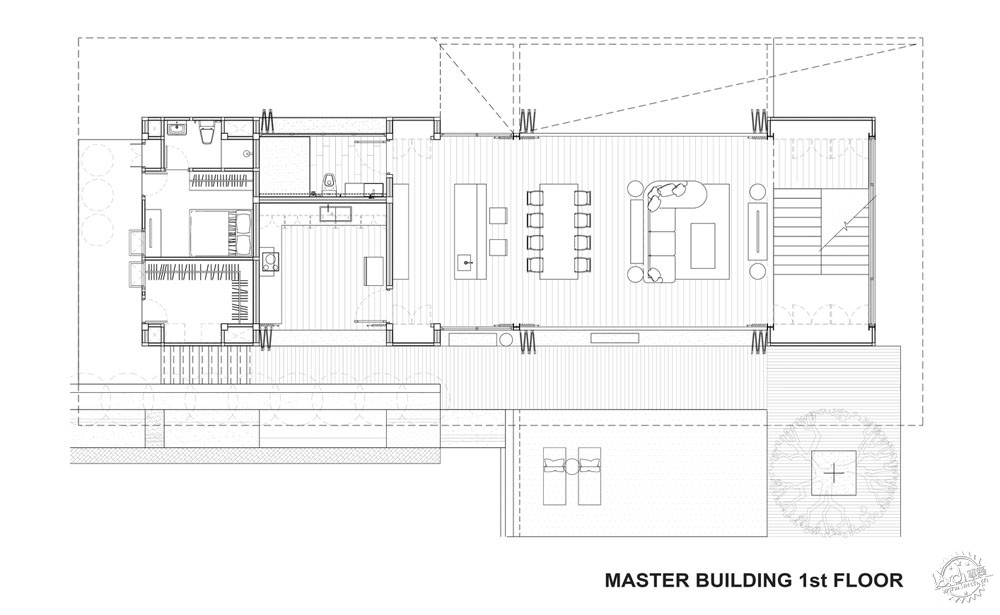
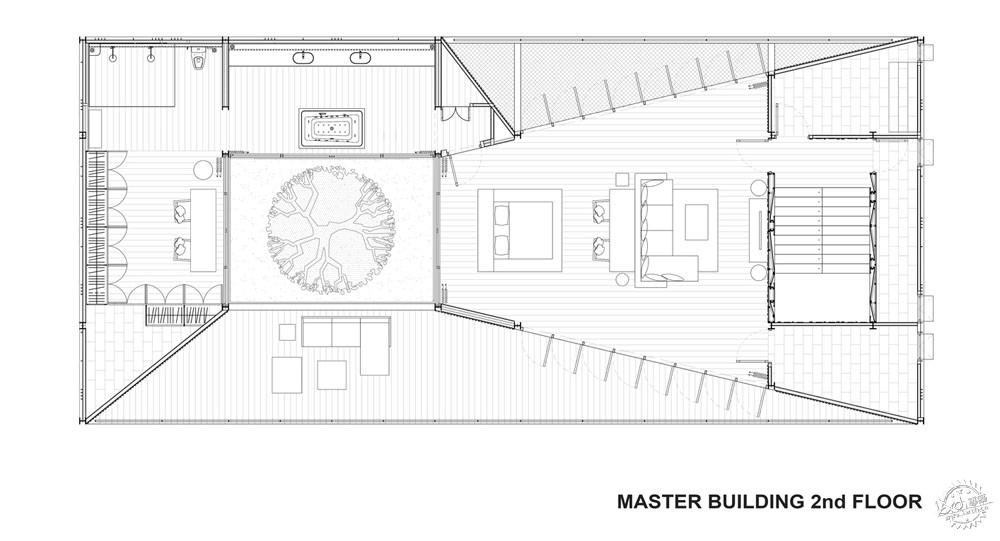
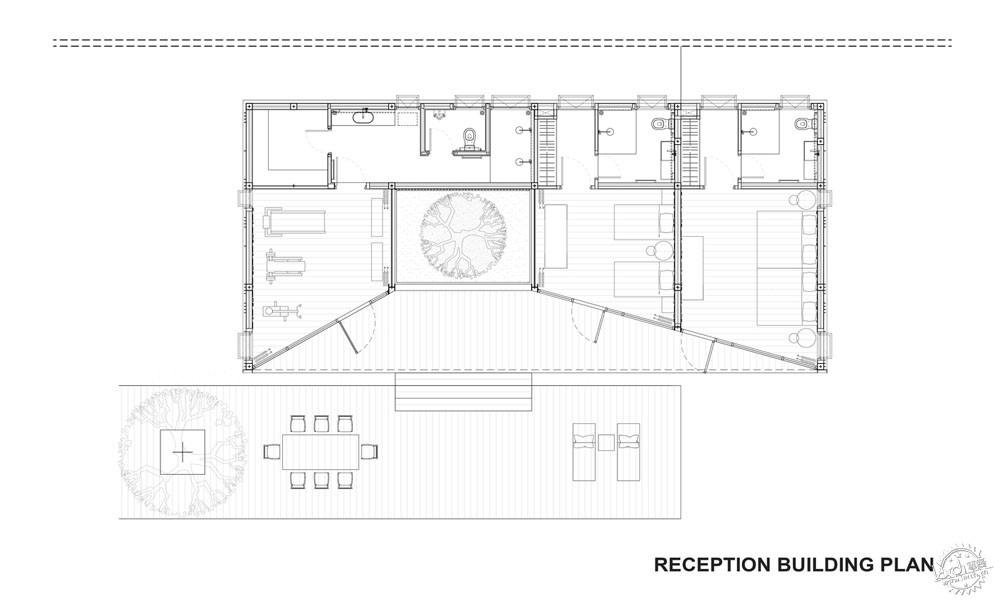
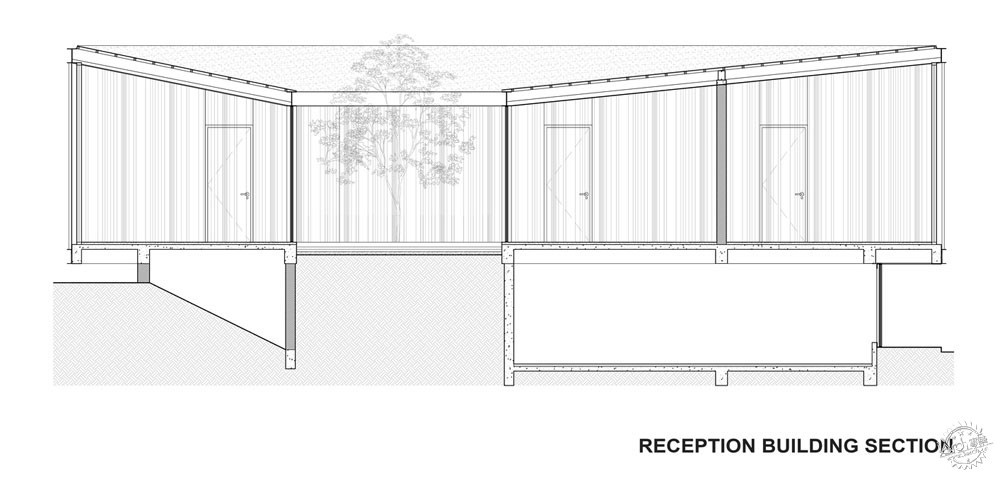

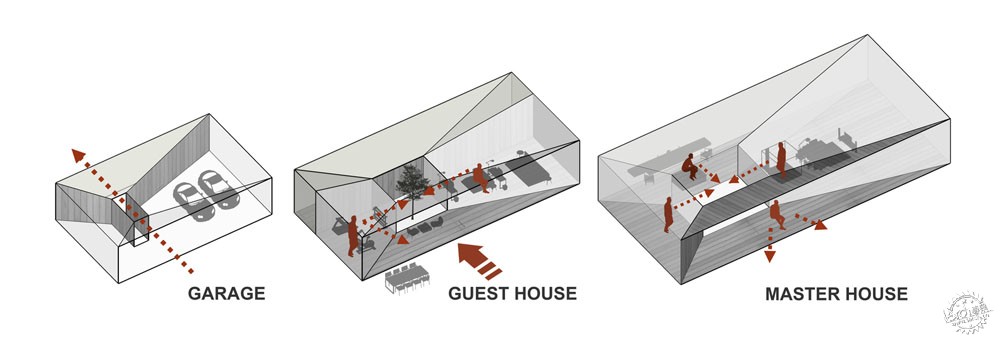

建筑设计:Octane建筑设计
项目位置:泰国
项目类型:住宅
首席建筑师:Kittichon phukiatkong / Thawin Harnboonseth / Photsawat apariman
项目面积:1300平方米
项目年份:2019年
照片摄影:Rungkit Charoenwat
制造商: AGC, American Standard, COTTO, Maenum group, TOA, Biowood, CASA
客户:Nongyao & Somchai Nevilai
Architects: Octane architect & design
Location: Khet Sai Mai, Thailand
Category: Houses
Architect in Charge: Kittichon phukiatkong / Thawin Harnboonseth / Photsawat apariman
Area: 1300.0 m2
Project Year: 2019
Photographs: Rungkit Charoenwat
Manufacturers: AGC, American Standard, COTTO, Maenum group, TOA, Biowood, CASA ROCCA
Client: Nongyao & Somchai Nevilai
|
|
