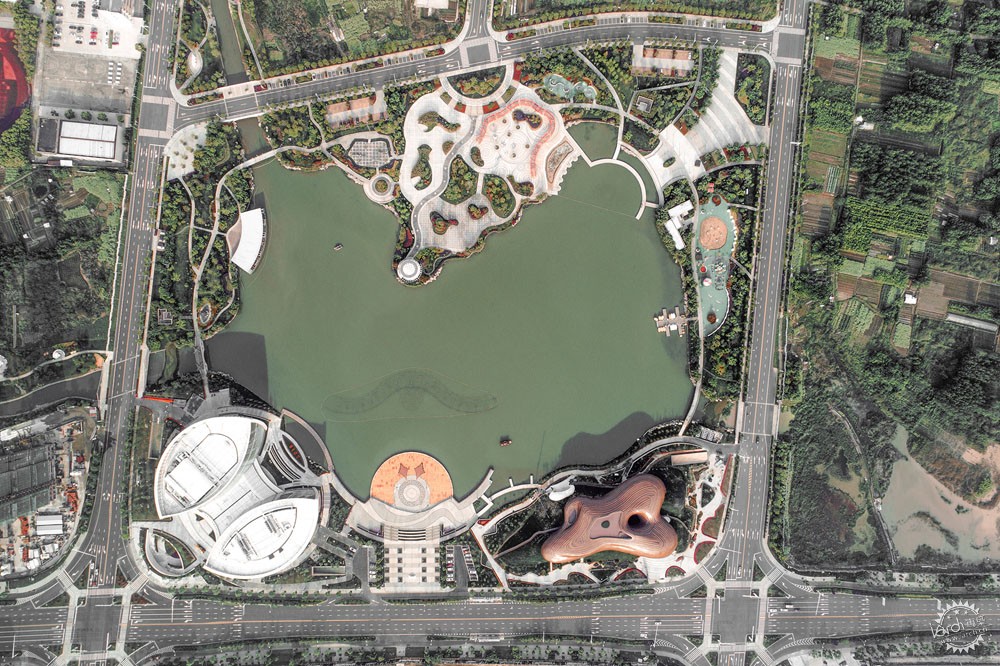
顶视图 Top View

西立面 West Side
Floating Melodies—Liyang Museum
《后汉书•蔡邕传》:“吴人有烧桐以爨者,邕闻火烈之声。知其良木,因请而裁为琴,果有美音,而其尾犹焦,故时人名曰焦尾琴焉。”
According to a book of the Later Han dynasty: the story of Yong Cai writes—a man was burning paulownia to make dinner. Yong Cai passed by and heard wood cracking in the fire. Suddenly he knew it was a nice piece of wood. He explained to that man and took out the wood. And made a musical instrument by using it. What surprised people was that the sound of instrument was really beautiful. The end of the wood was burned so it was called "Jiaoweiqin".
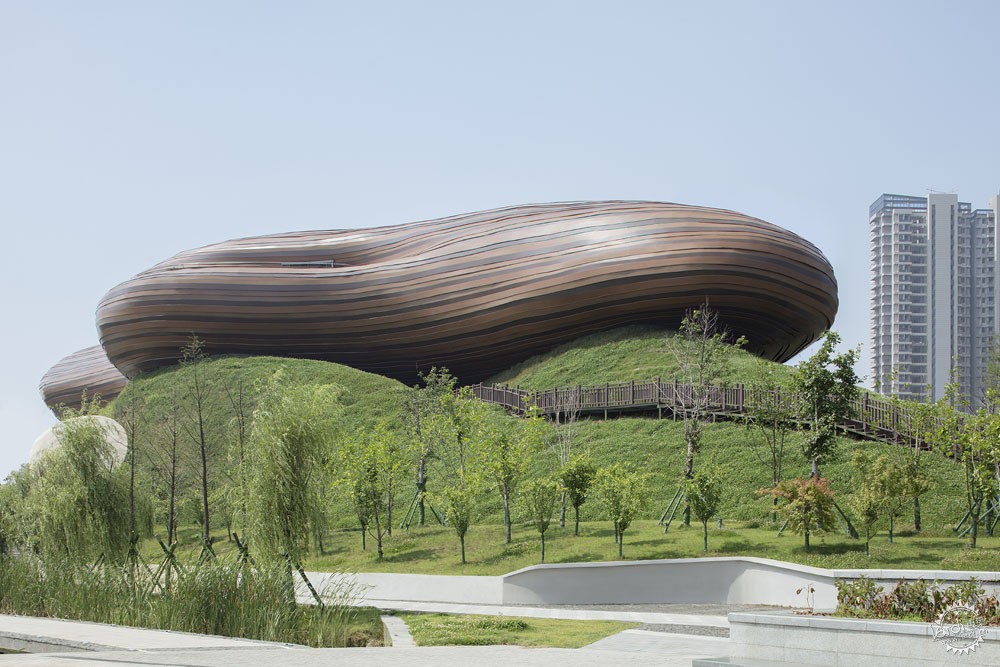
北立面 North Side
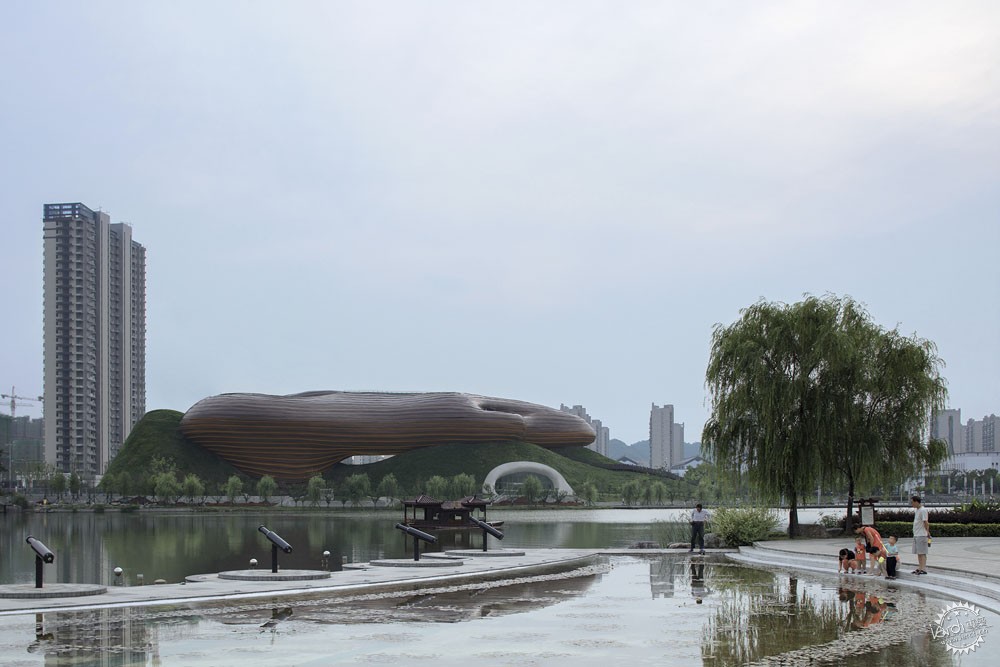
东侧湖面 Lake On The East Side
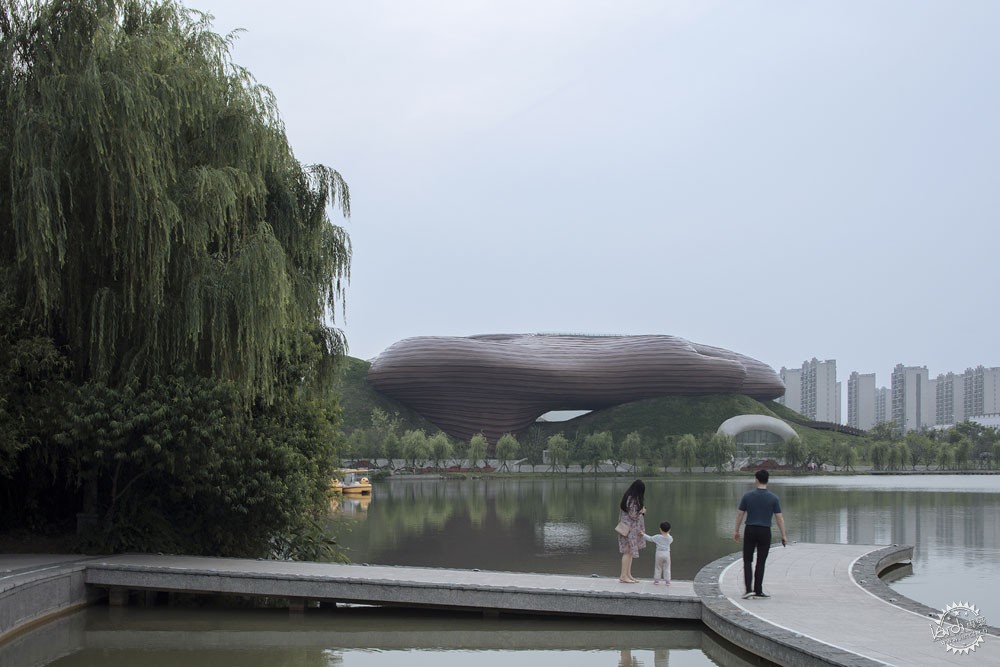
东侧湖面 Lake On The East Side
以焦尾琴作为溧阳人文精神的象征,打造这座城市气质的原点,建筑师林琮然以此故事进行创作,概念上借由历史古物转化为建筑形式。
Regarding Jiaoweiqin as a symbol of humanistic spirit of Liyang, that's the origin to build the city temperament. The architect C.R. Lin created the concept in the background of this story and transformed from historical antiquity into architectural form.
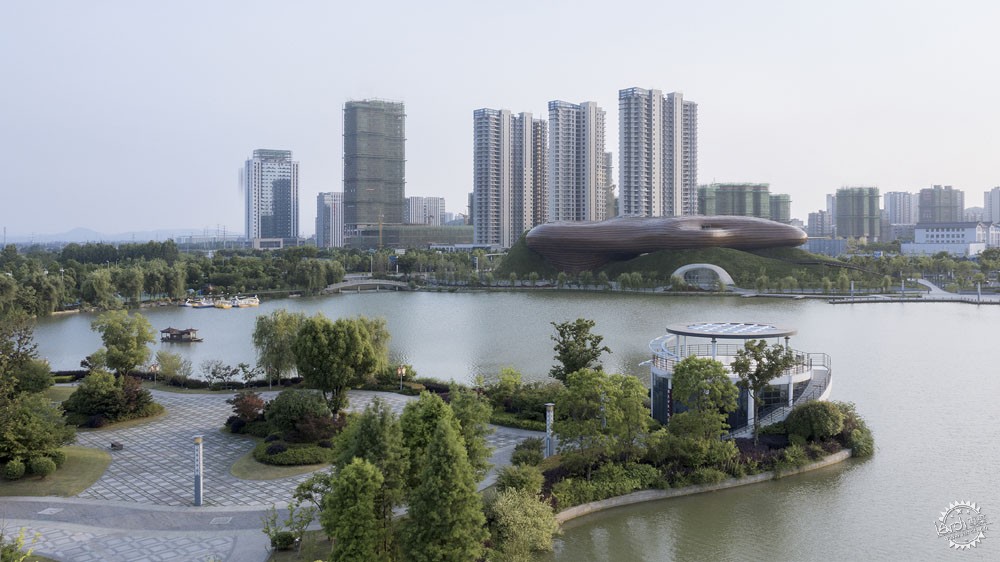
东侧湖面 Lake on the East Side
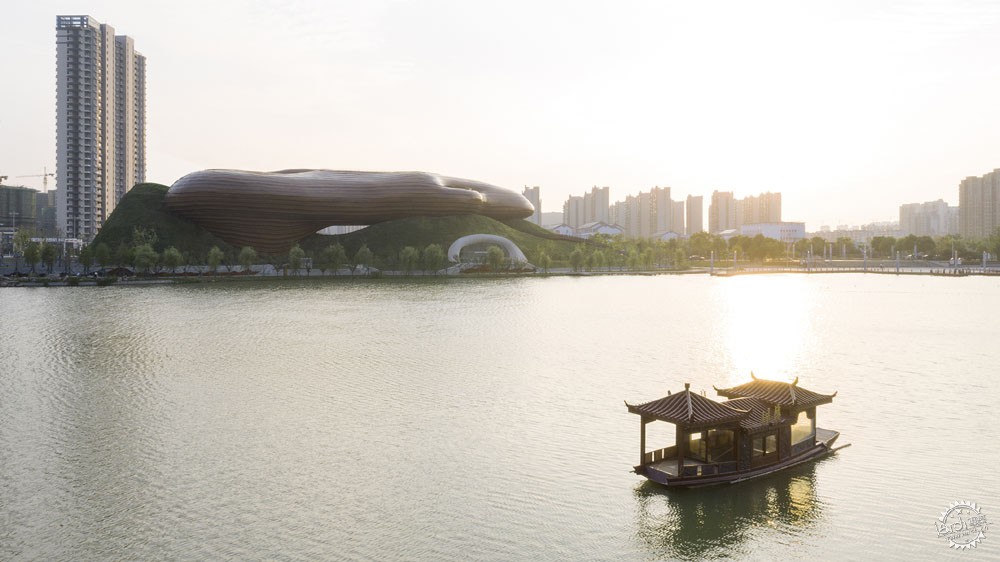
东侧湖面 Lake on the East Side
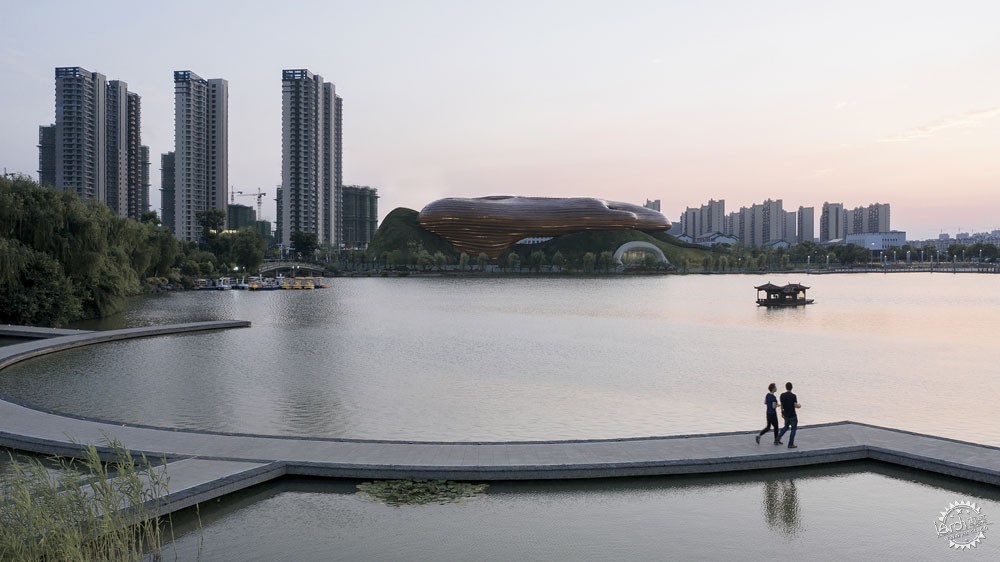
东侧湖面 Lake on the East Side
东方对于建筑谈的是内外一体的空间整体,想的是天地人之间的关系。博物馆的设计必须充分考虑音律与自然的关系、人与建筑的互动性、文化与生活场景具体化过程,因此采用多重概念:刻境、悬歌、流转,交互探讨空间本质上的创意,延续真正的东方建筑。
From an oriental point of view, architecture is seen as a spatial whole which contains both inner and outer space; a space that connects human, earth and universe. We have considered relationship between melody and nature, human and architecture interaction, deliver a poetic visualization process of culture and life senses. Design concept contains: KEJING (visualize & scenarize), XUANGE (hang & sing), LIUZHUANG (flow), it helps to creates discussion of what is essential space and what is oriental architecture.

鸟瞰图 Aerial View
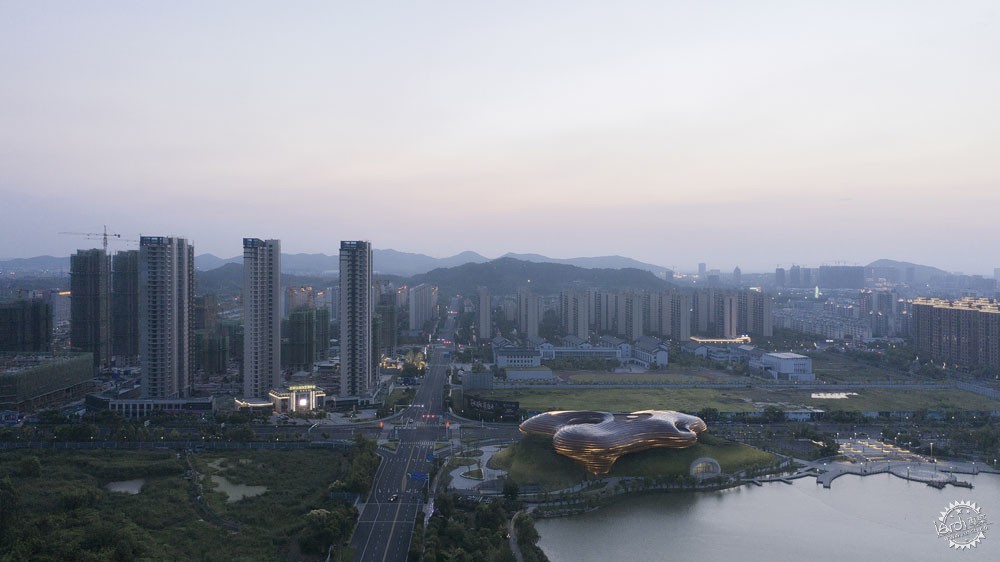
鸟瞰图夜景 Night Aerial View

庭院 Courtyard
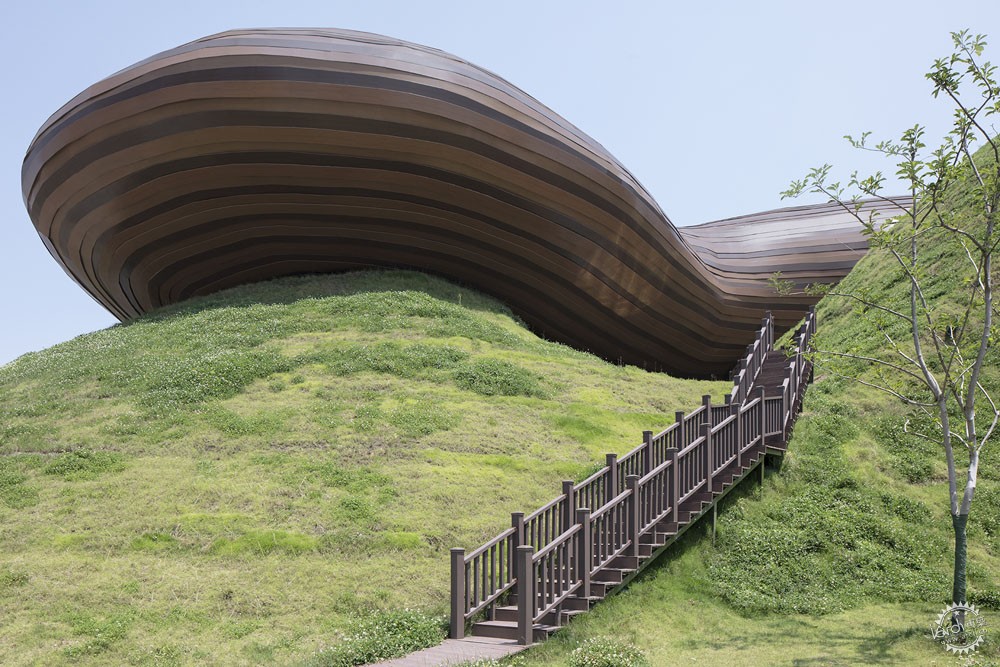
近景 close shot
溧阳博物馆是个多面向量体的漂浮建筑,如同真空妙语般简单却又不简单的悬歌,中空的体态包容“现代”、“过去”与“未来”展厅,开放的基地与燕湖公园融为一体,场域提供多元的入园路径,量体交错与视觉的穿越,符合建筑学者-科林•罗(Colin Rowe)所强调建筑空间的“穿越性”与其概念的多重组合。
Liyang Museum's top part is a floating architecture. It feels like poetry, smooth and thoughtful. Its hollowed body contains "present, past and future" exhibition halls. It locates besides lake provides multiple access and crossing views, refers to architecture scholar Colin Rowe's theory. Liyang Museum's design emphasizes in buildings accessibility and combination of multiple concepts.
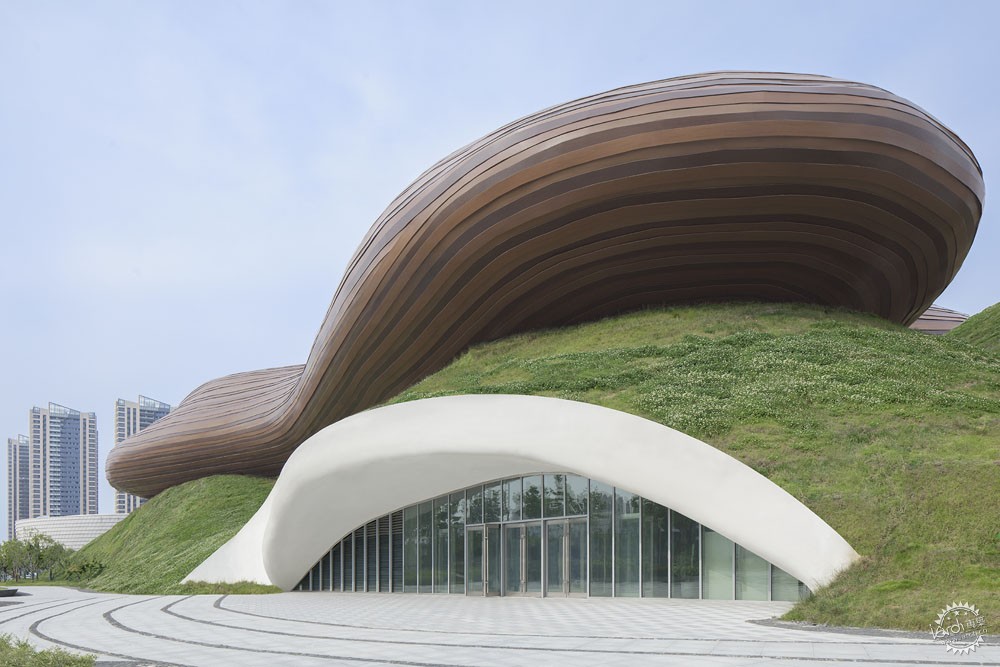
入口 Entrence
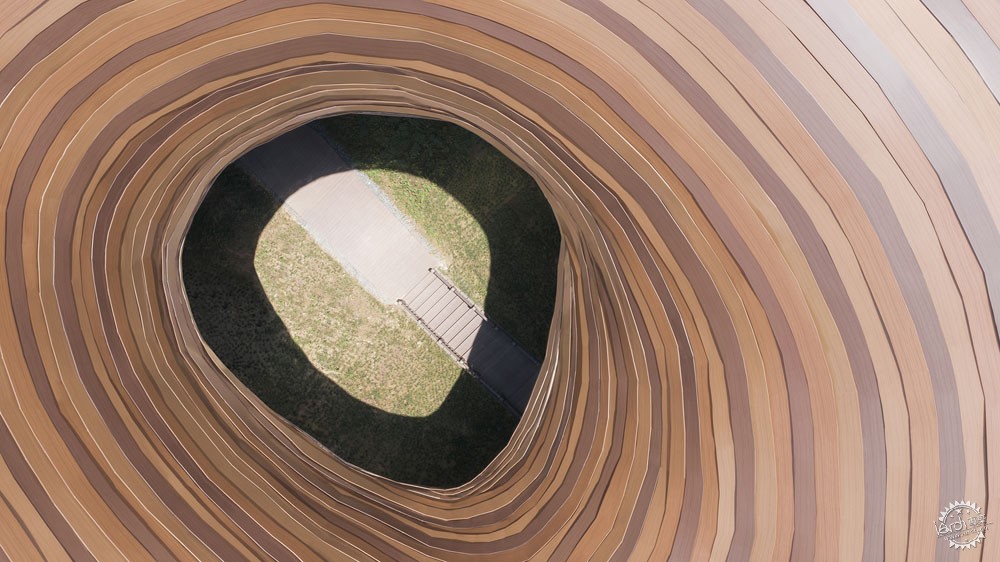
天井俯视图 Atrium Top View
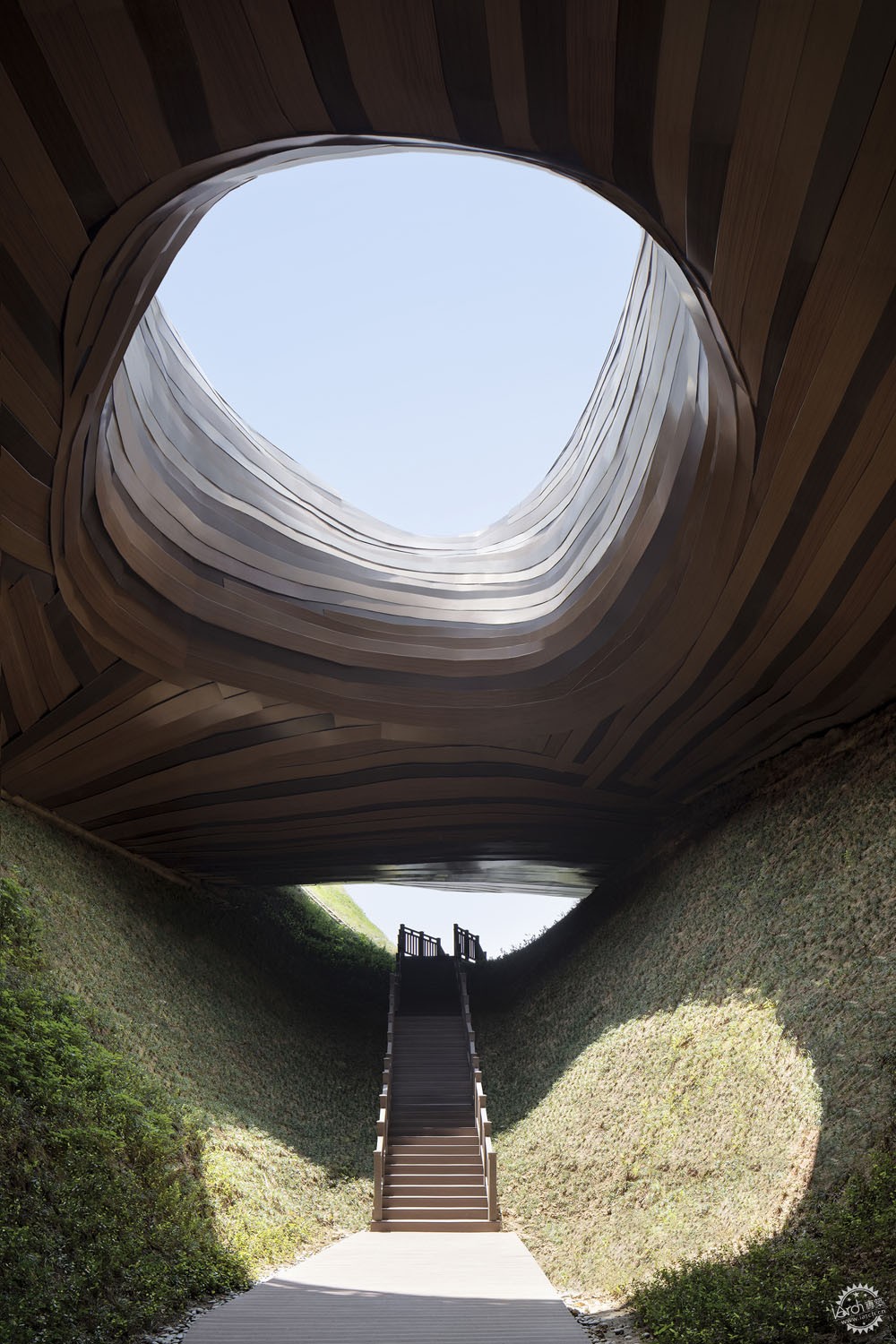
天井 Atrium

天井细部 Atrium Detail

屋顶 Roof
建筑配置上强调三维向度,下部借由有机元素的并列与地景整合,人们可以随意编织出虚实交替的参观动线。漂浮量体下方所形成的宽阔的遮阴入口广场,在水平方向是通向中央公园西南角的主要入口,中空广场会形成通风凉爽的微气候,称为参观者们相约的新据点。当参观者进入“未来”展馆内,可以在高处用不同的视野感受整个环境之美。而在夜晚,漂浮的建筑中挖空的水滴形天井,成为夜间的灯光与上下视野的交流,如古琴乐声萦绕般的光束在建筑间互动随时变化,引导着前来观光的人群。
That floating architectures sits on hills. Hills become museum's bottom. Its organic shape blends and extends into surrounding landform. It feels natural and welcoming. People can visit architecture causally. Entrance plaza locates in south/west right under museum's floating body. It is roomy and covers in shades. Plaza is utilized as museum's main entrance which connects and brings visitors to museum's central courtyard. The Central courtyard has its own climate. We assume it will become a popular meeting spot. At night, the water drop shape patio sits on the top of courtyard acts like an open window, pushes light out to the sky. It sparks; attracts people's attention.
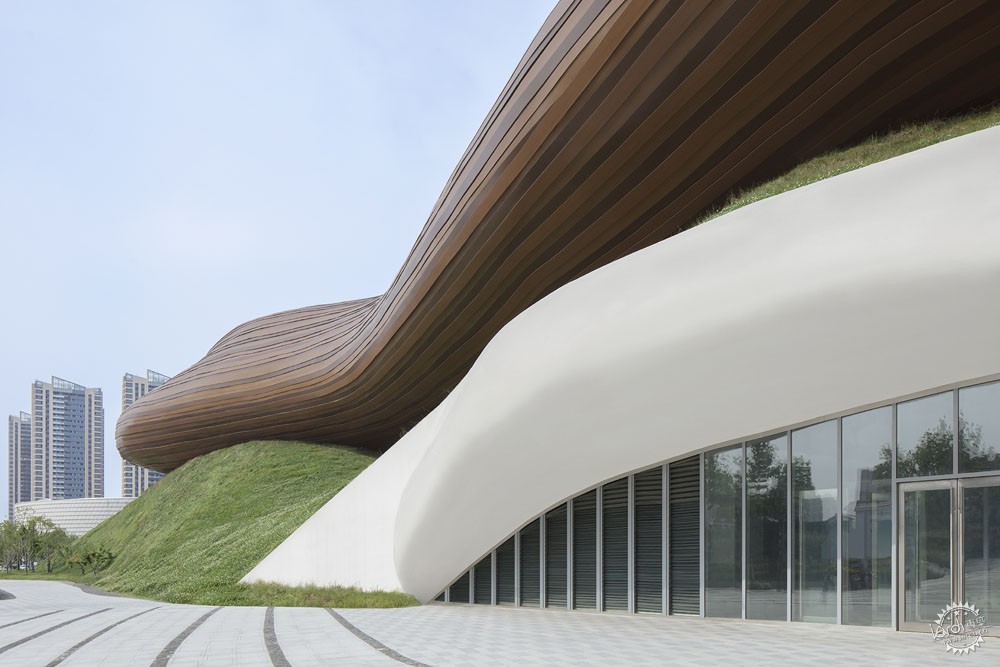
入口 Entrence
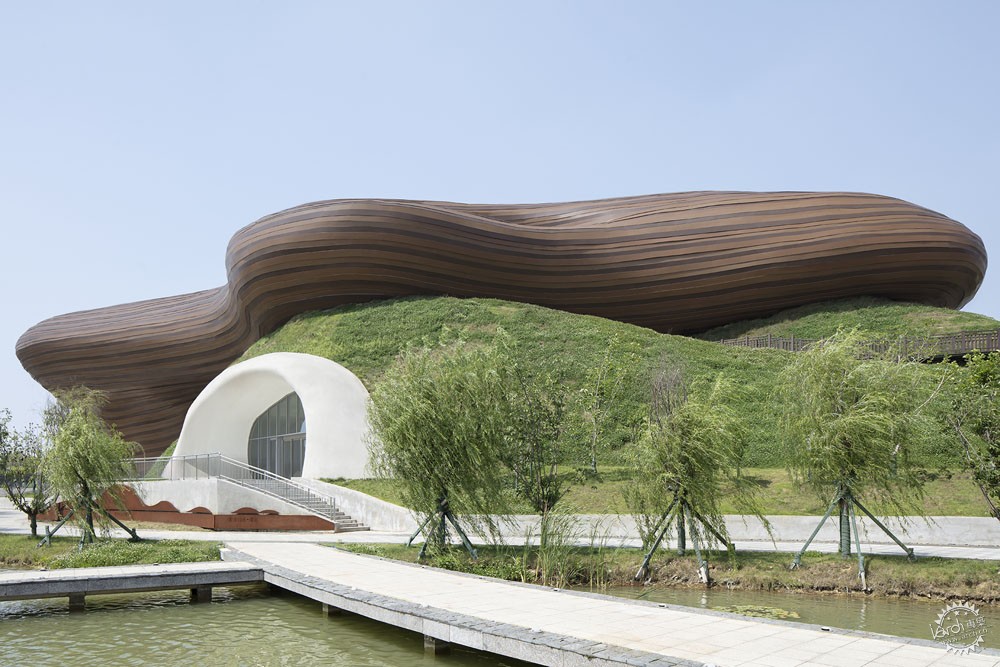
东北侧 Northeast Side
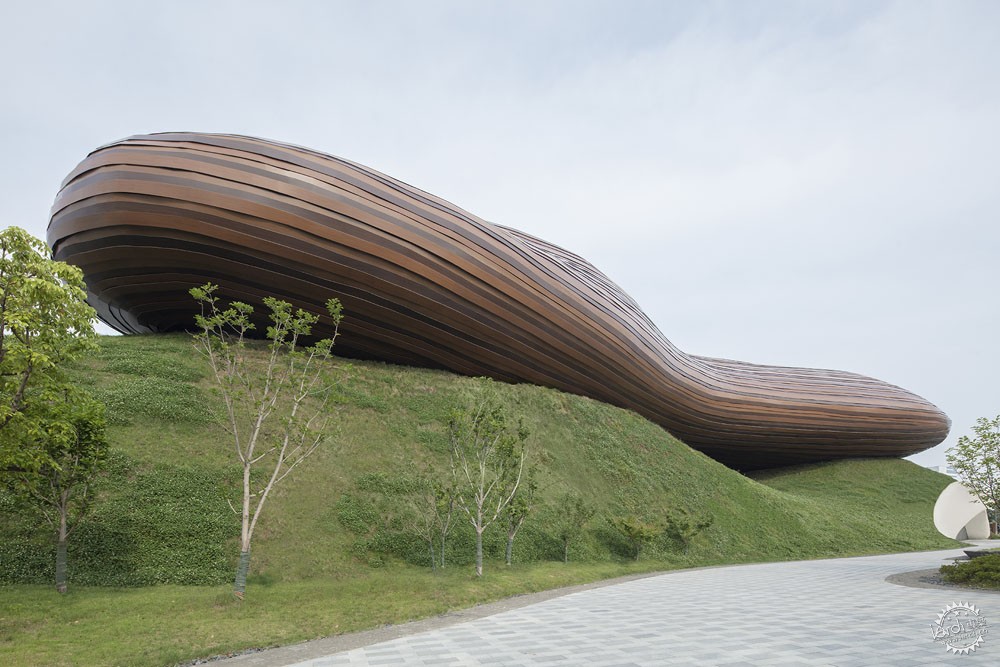
西北侧 Northwest Side

东南侧 Southeast Side
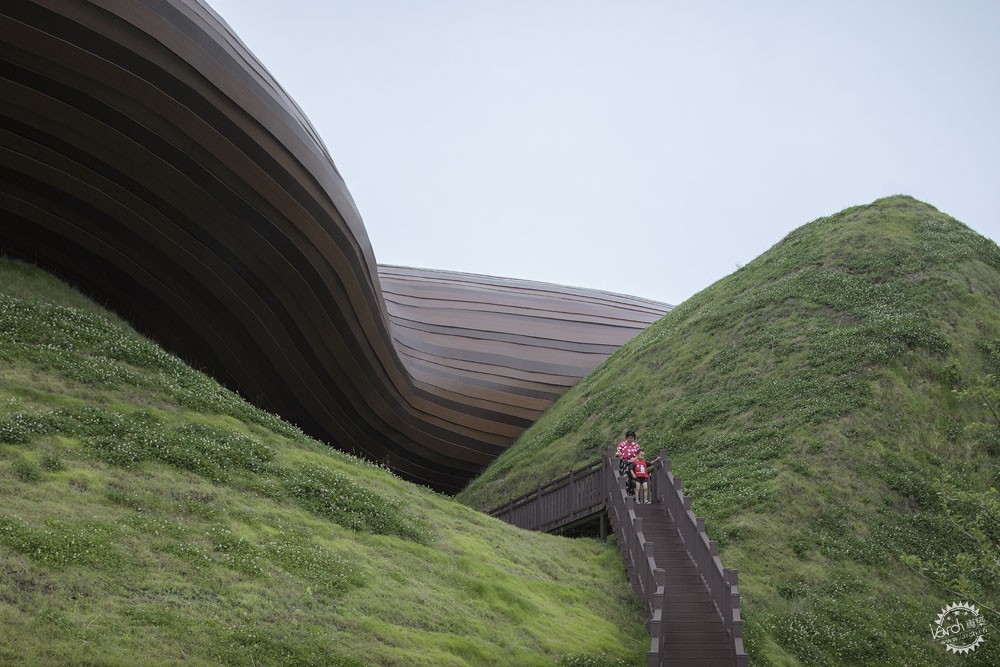
西南近景 Southwest Close Shot

西南侧 Southwest Side
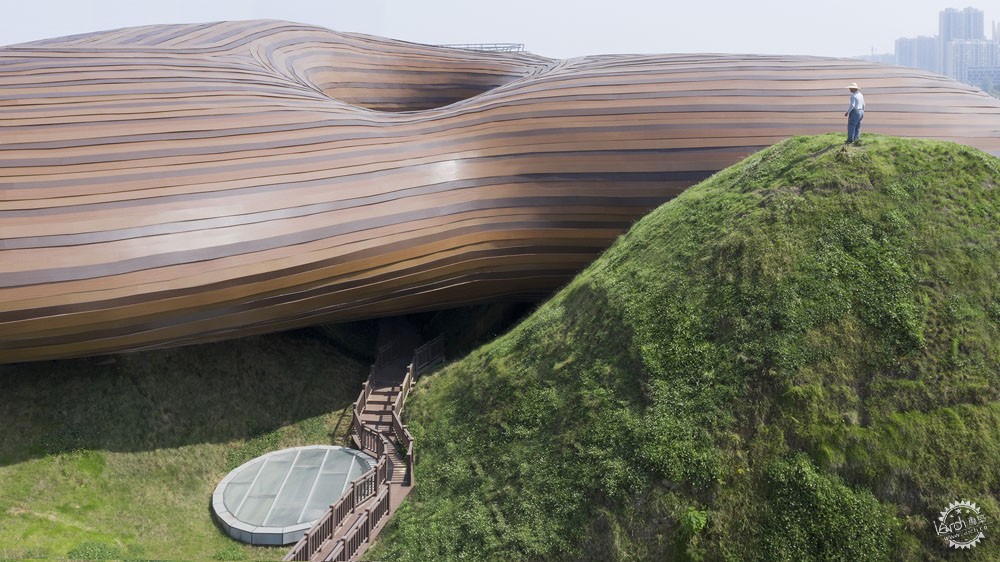
近景 close shot

近景 close shot

近景 close shot
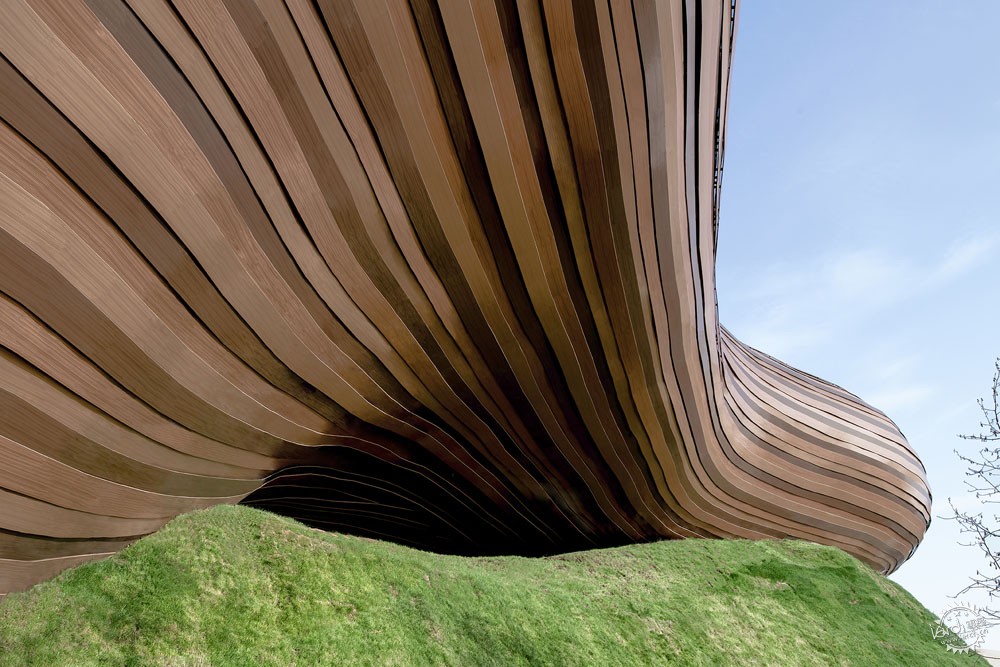
近景 close shot
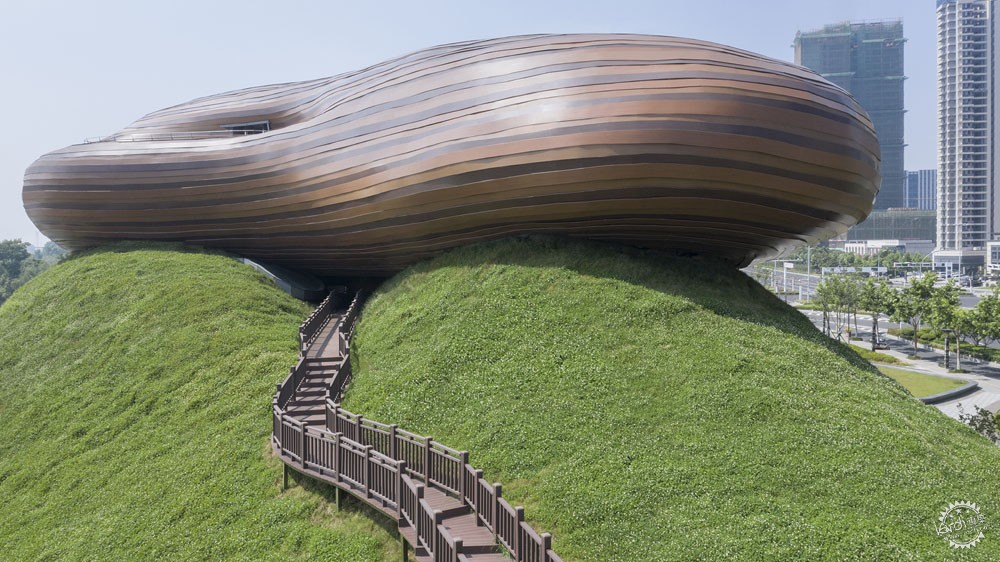
近景 close shot
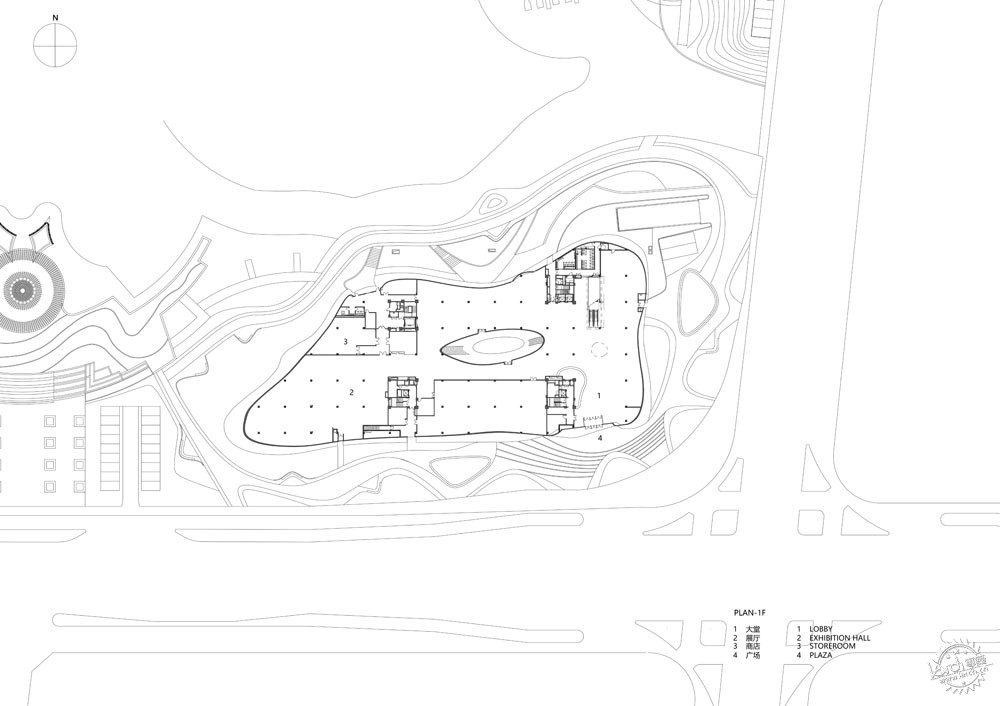
1F平面图
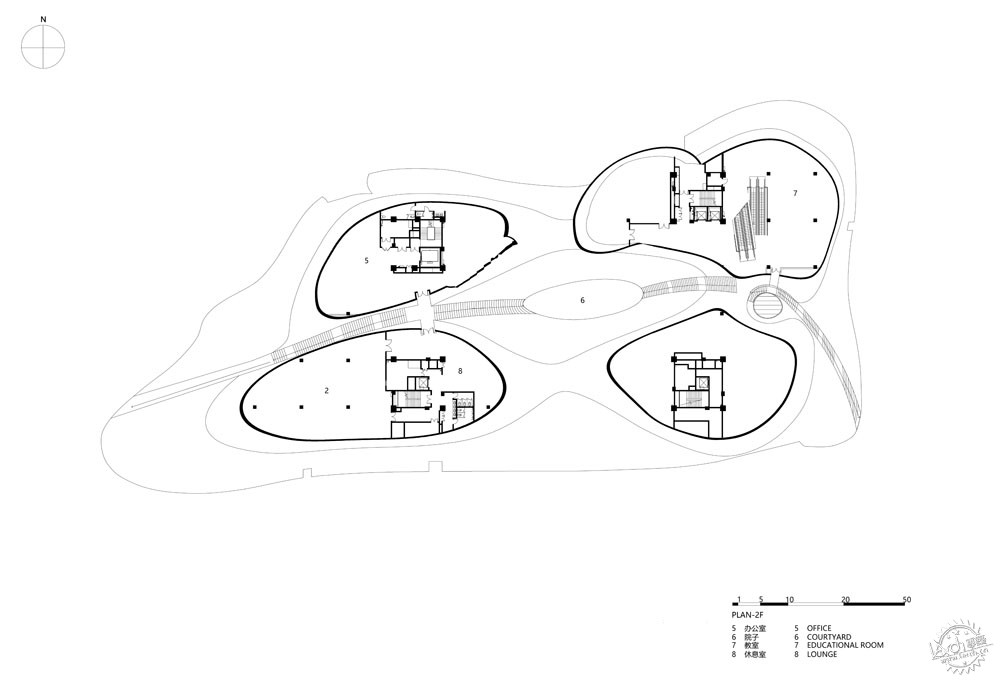
2F平面图
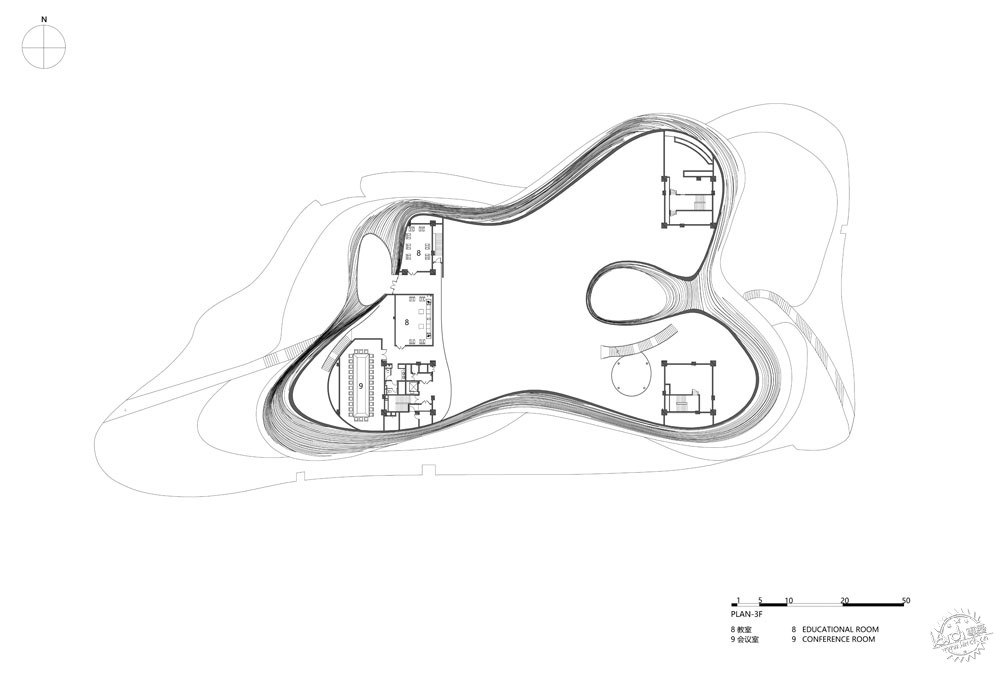
3F平面图
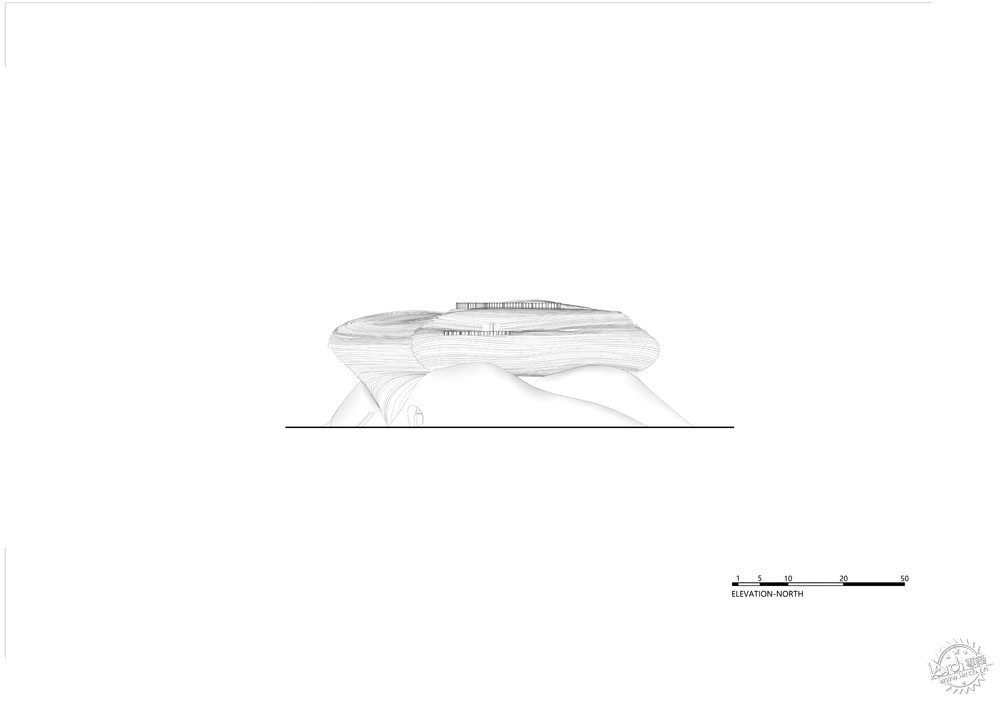
北立面图
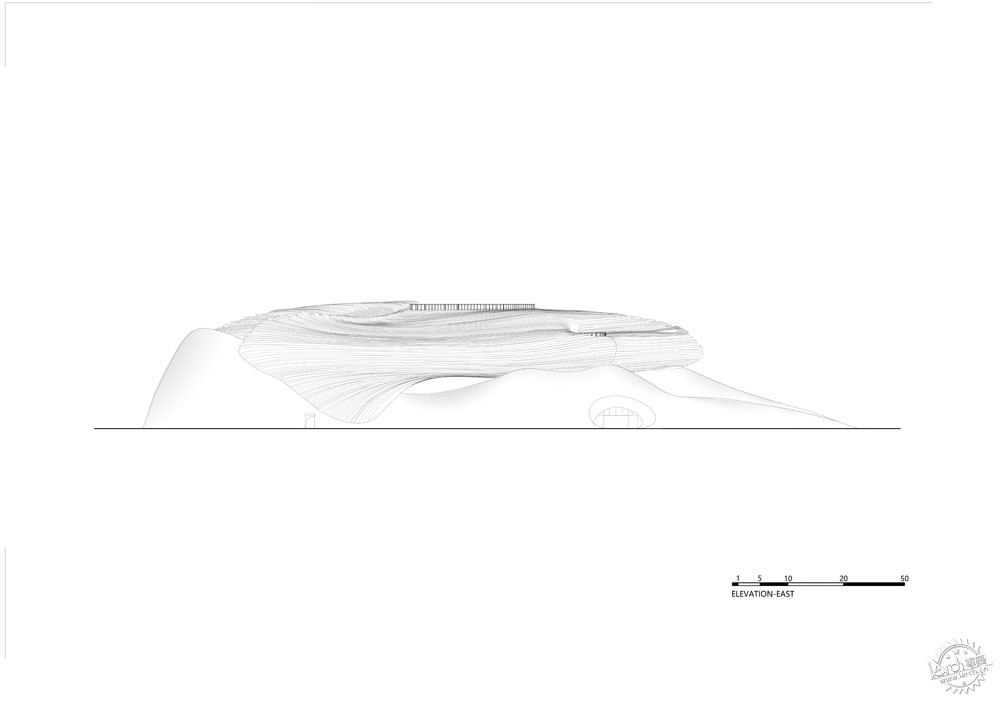
东立面图
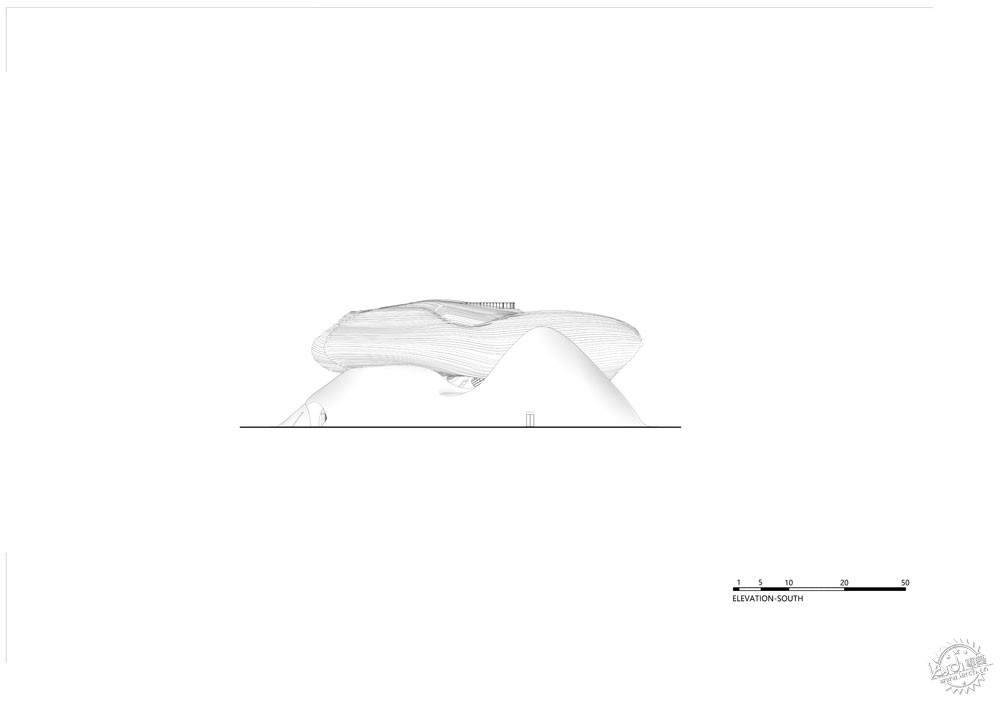
南立面图

西立面图
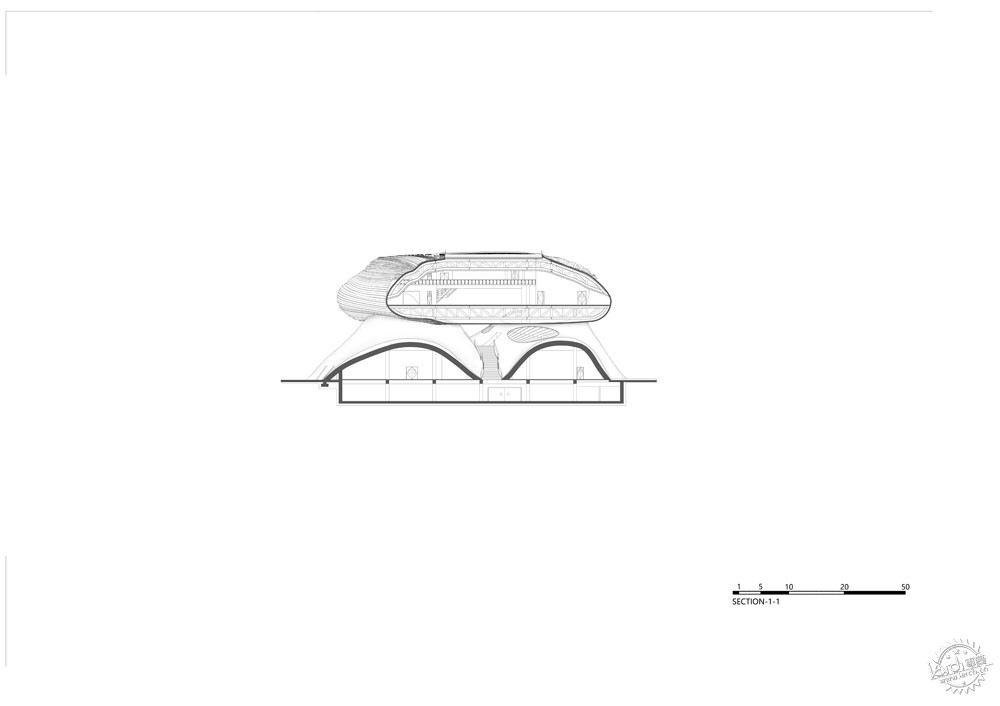
剖面图
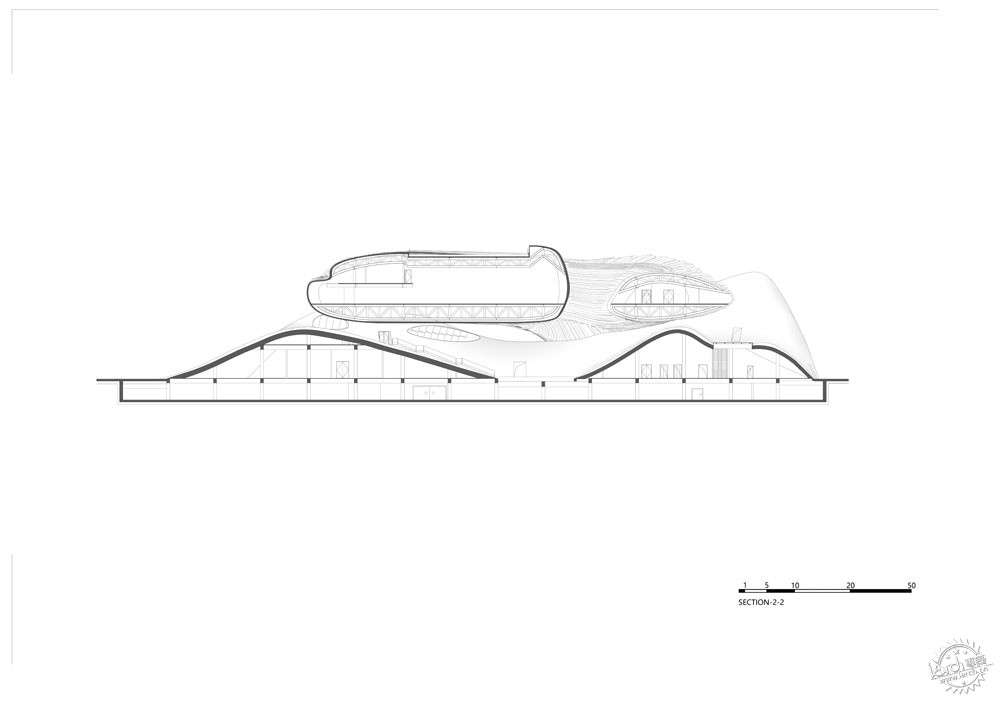
剖面图
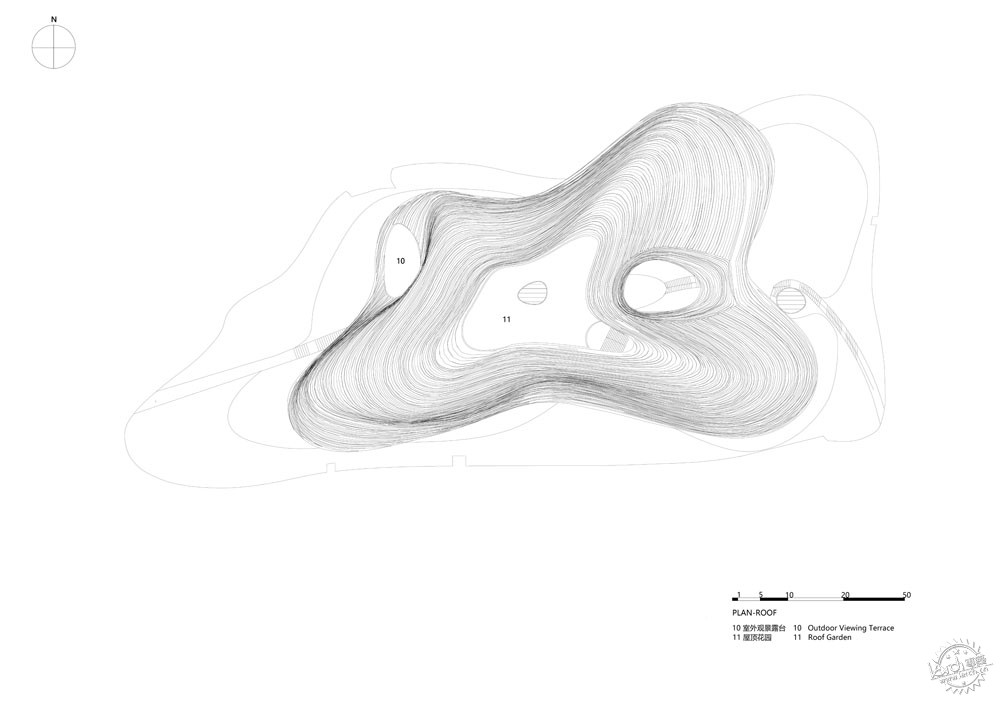
屋顶配置图
项目信息
作品名称:溧阳博物馆
甲方:苏皖合作示范区建设发展有限公司
城市人文定位及系统规划设计:上元书院
建筑与景观设计单位:CROX闊合(http://www.crox.com.tw/)
设计团队:林琮然、张铭政、宋政㵆、江月、叶秀南、周天野、朱珈仪、孙立东、倪国越
地点:江苏省溧阳市
完工时间:2019年9月
面积:地上:12,000平方米,地下:7,000平方米
施工图设计合作单位:长江都市设计院
摄影师:夏至
幕墙设计单位:旭密林幕墙技术公司
设计材料:玻璃幕墙、铝单板
品牌:海太、泰山、TOTO
Project information:
Project name: Liyang Museum
Client: Suwan China Cooperation Demonstration Area Construction Co., LTD
City cultural consultant and system service design: Shangyuan Academy
Architecture and landscape design firm: CROX (http://www.crox.com.tw/)
Design team: C.R. Lin, Darcy Chang, Dr. Zheng-Hao Song, Yue Jiang, Saunaam Yip, Tian-Ye Zhou, Jia-Yi Zhu, Li-Dong Sun, Nicky Ni
Location: Liyang City, Jiangsu Province, China
Completion time: 2019.09
Area: Above Ground Floor Area: 12,000 m2
Underground Area: 7,000 m2
LDI: Nanjing Yangtze River Urban Architectural Design Co., LTD.
Photographer: Xia Zhi
Curtain wall design consultant: Schmidlin Curtain Wall Technology Co., Ltd.
Design Materials: Glass Curtain Wall, Aluminum Plate
Brand: Hai Tai, Tai Shan, TOTO
来源:本文由CROX闊合提供稿件,所有著作权归属CROX闊合所有。
|
|
