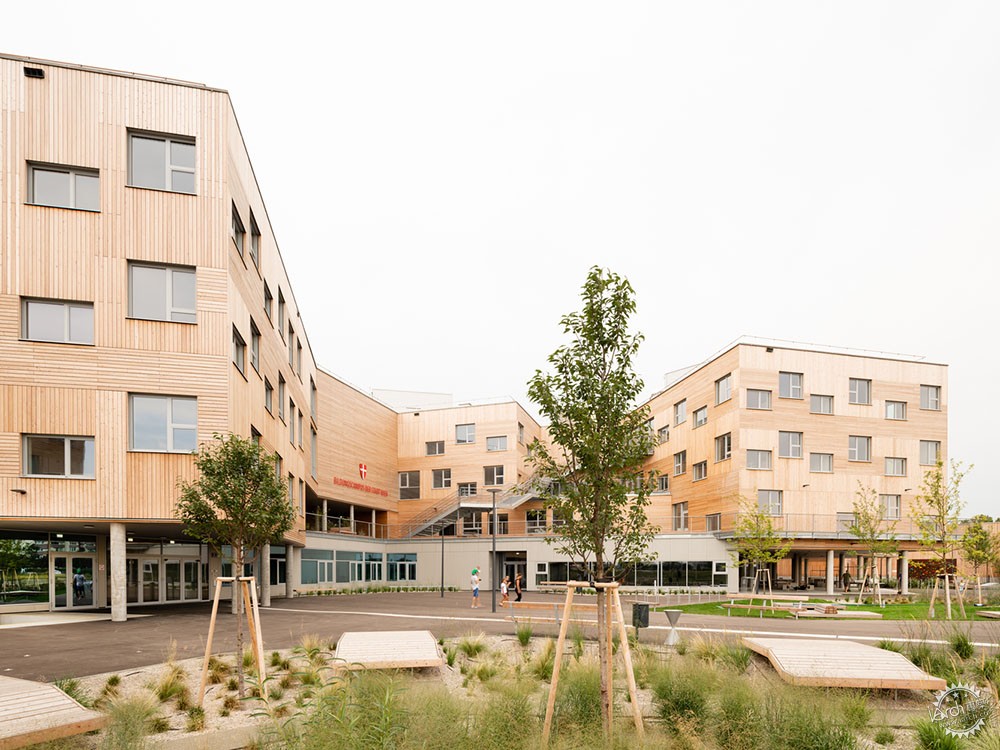
Educational Campus Berresgasse / PSLA ARCHITEKTEN
由专筑网王雪纯,小R编译
来自建筑事务所的描述:该项目的目标是最大化当地和校园内外间的空间协同效应。这将使新的教学园区定位为实验室和新教育实践的试验站,因此有着类似万花筒的形式。多面、南北朝向的建筑体量蜿蜒穿过整个场所,形成了三个不同且经过对比处理的外部区域:位于街道西边公共可达的V形前院,一片绿油油的开放的校园绿色空间,以及由体育馆和多功能硬地球场主导的第三区。
Text description provided by the architects. The objective of the project is to maximize the spatial synergies both between the local area and the campus and within the campus itself. This will allow the new educational campus to position itself as a laboratory and a testing station for new educational practices – in a similar way to a kaleidoscope. The multifaceted, north-south oriented volume of the educational campus meanders across the site, creating three different and contrastingly treated external areas: a publically accessible, v-shaped forecourt, located on the street to the west, a richly planted area of open green space for the campus, and a third area that is dominated by the sports hall and the multipurpose hard court.

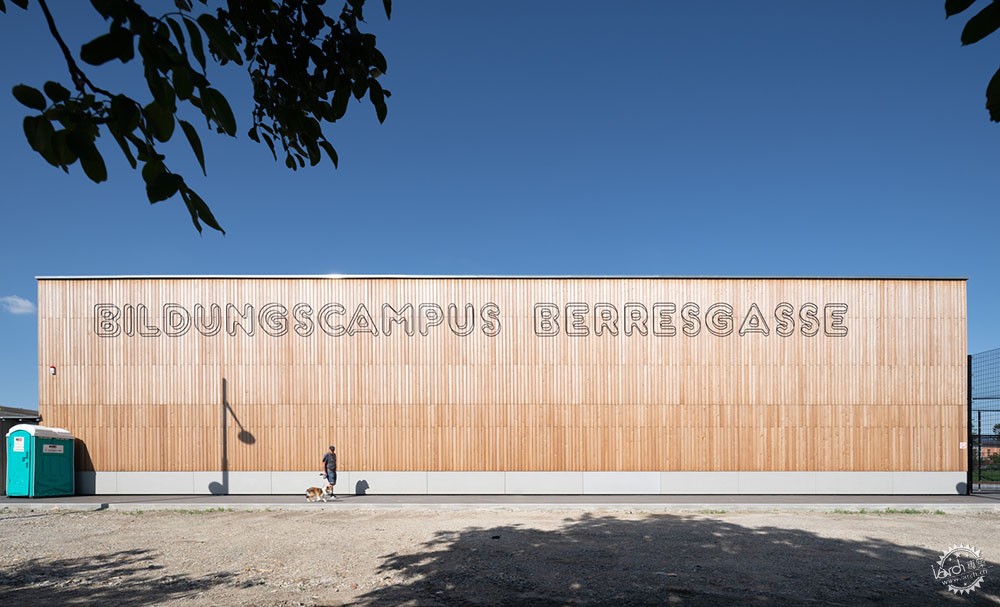

这座大型建筑群被组织成一系列易于识别和管理的学习集群,每个集群都有单独的入口,并在其城市环境中清晰可见。该建筑具有一个包含所有常规空间的底层,四个幼儿园和小学的双层学习集群分别位于一二楼,而两个初中的学习集群被水平布局在三楼。从形态上来说,建筑从矩形底层到四楼的铰接式体量经历了金字塔式的缩进,这使得所有高层共有2000平方米的宽敞、互联互通的平台,其中一些还包含了绿植丰富的绿岛,而这有效地将花园扩展到了空间维度。
The large building complex is organized into a sequence of easily recognizable and manageably scaled learning clusters, each of which has a separate entrance and is clearly legible in its urban context. The building is organized into a base-like ground floor containing all the general spaces, the four two-story learning clusters of the kindergarten and primary school, which occupy the first and second floors, and the two horizontally laid out learning clusters of the new middle school, which are located on the third floor. In morphological terms, the building undergoes a pyramid-like reduction from the rectangular ground floor to the strongly articulated volume at the fourth level. This results in a total of around 2,000 m2 of generous, interconnected terraces at all upper levels, some of which contain islands of rich greenery that effectively expand the garden in a third dimension.
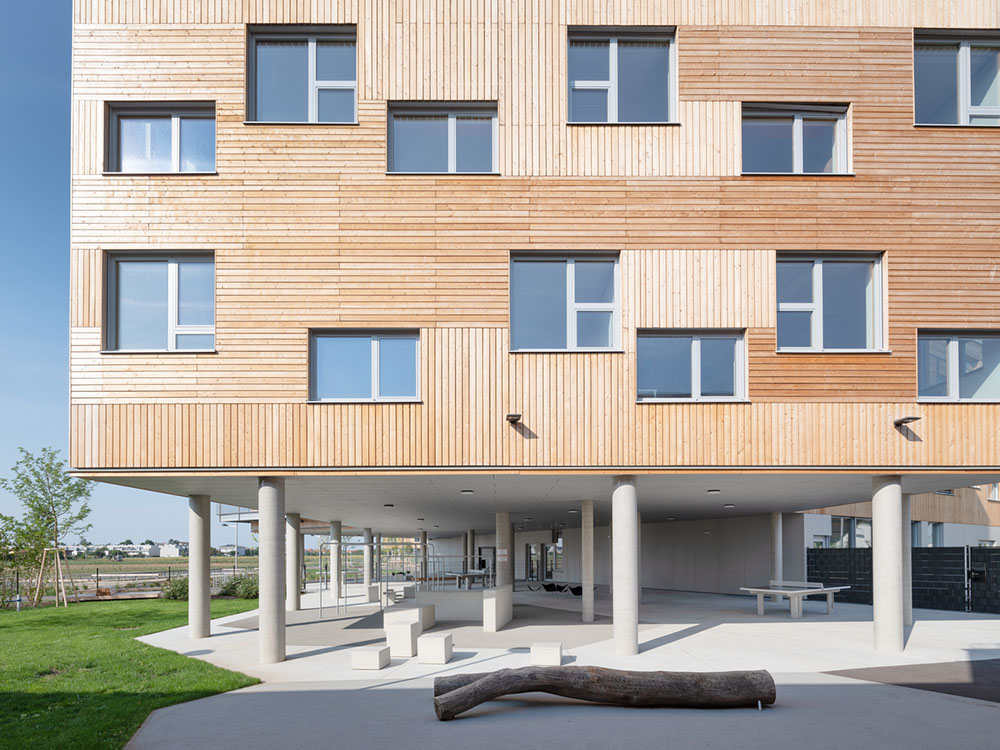
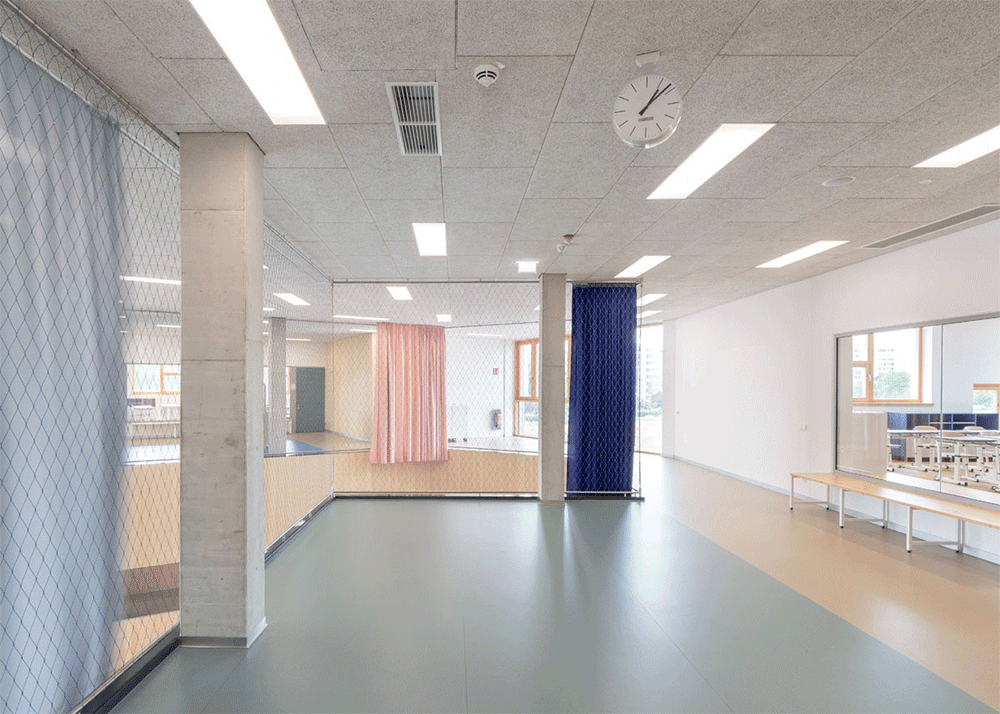

该建筑可以被视为多种类型的共生,即平台、平板、桥梁和大厅结构的混合体。这是第一个如此规模的学校项目,它有意识地用放射状的、类似风车的结构取代了教室的正交垂直构成,增强了空间之间与城市环境之间的联系。幼儿园通过一个中央大厅般的双层中庭与小学相连。中庭的中央公共区域具有广泛用途:不同的区域允许特定年龄的人进行互动,但也可以激发“BiBer家庭”之内的社群感,超越巨大的年龄差异。
The building can be seen as a symbiosis of a range of typologies: a hybrid of a terraced, slab, bridge and hall structure. This is the first completed school project of this scale that has consciously replaced the orthogonal organization of the classrooms with a radial, windmill-like configuration that enhances the relationship of the spaces with each other and with the urban context. The kindergarten has been connected with the primary school via a central, hall-like two-story atrium. The central common areas in the atria of the individual BiBers can be used in a wide variety of ways: Their different zones permit age-specific interaction but also encourage a sense of community within a “BiBer family” that transcends the wide age-difference.
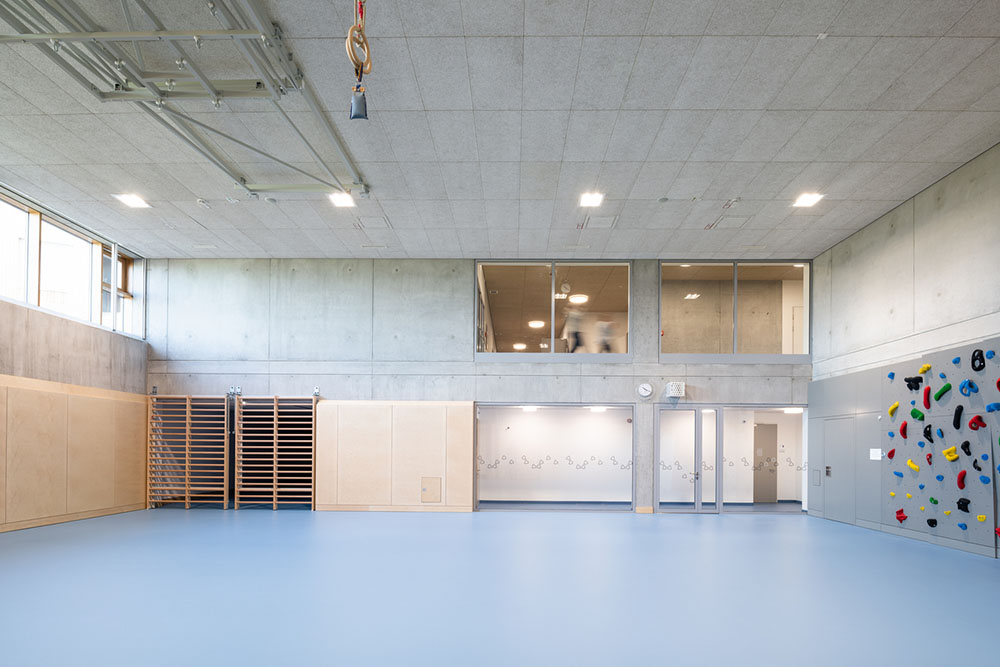
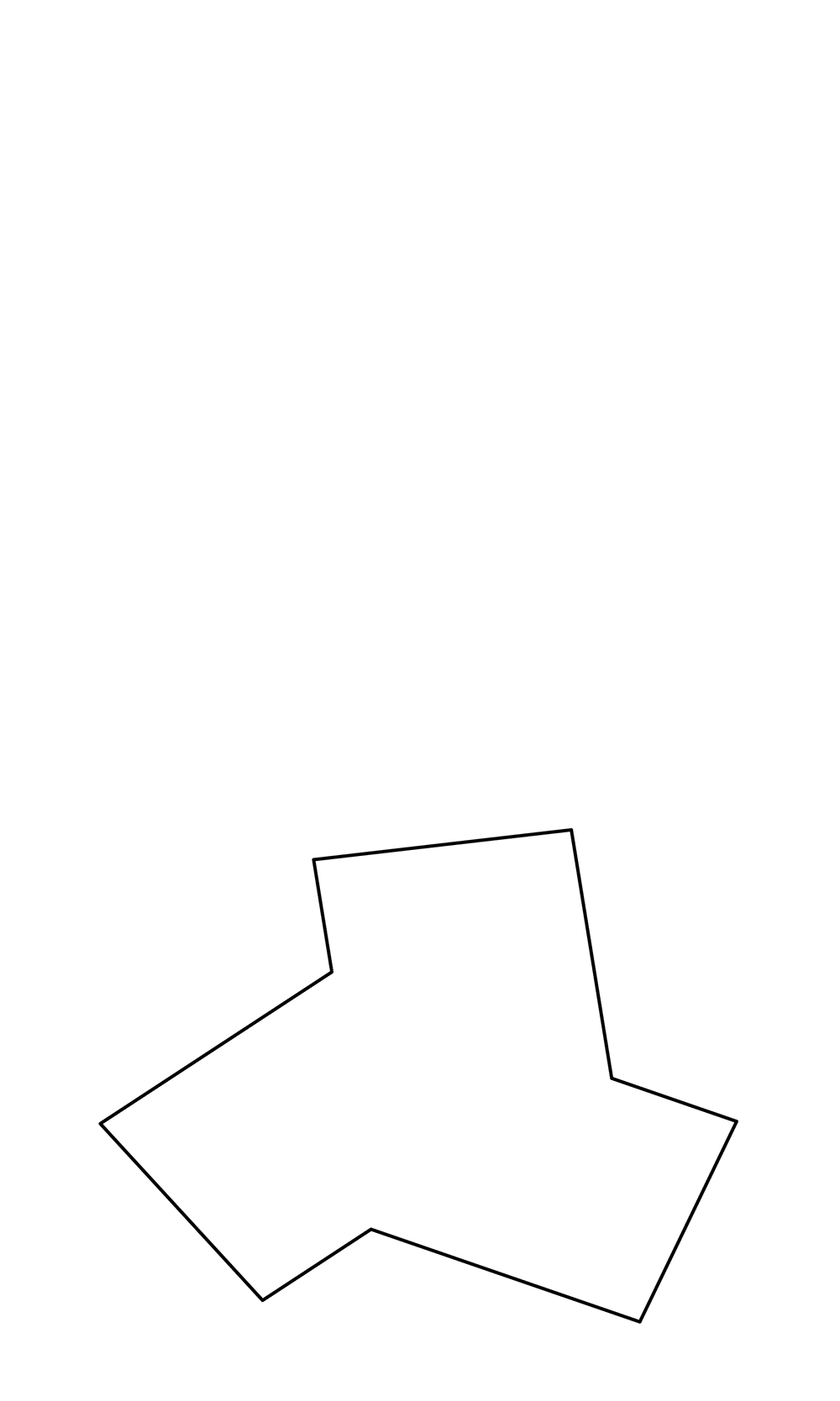

这些中庭的高度超过7米,最大化了视觉和空间的联系,同时借助窗帘、走廊座位、移动隔断和仅2.2米高的“精简的”房间,为空间的撤退和集中工作创造出充分的机会;一些公共区域提供了通向周边区域的视野,而另一些区域则形成了紧邻每个小学教室的内部阳台,并朝向中庭的心脏。教室对角布置,而每个星形的学习集群都被来自各个方向的日光所照亮。体量的清晰度,“跳跃式”窗户,幼儿园集体活动室中儿童游戏室的设计,定制家具,以及水平和垂直的落叶松木板条立面的交替出现,都确保了建筑空间成为学生和老师们的第二个家。
With a height of over seven meters these atria maximize visual and spatial connections while also generating sufficient opportunities for retreat and concentrated work with the help of curtains, seating galleries, mobile partitions and “reduced” room heights of just 2.2 m; some common areas offer views out into the surrounding area while others, which form internal balconies immediately adjacent to each primary school classroom, are oriented towards the heart of the atrium. All the classrooms are organized diagonally while each of the star-shaped learning clusters is illuminated by daylight from every direction. The articulation of the volume, the position of the “jumping” windows and the design of the playhouses in the kindergarten group rooms and the fitted furniture in the classrooms ensure that the building complex, with its alternating horizontal and vertical larchwood slatted façade, is a lively home from home for the pupils and pedagogues.

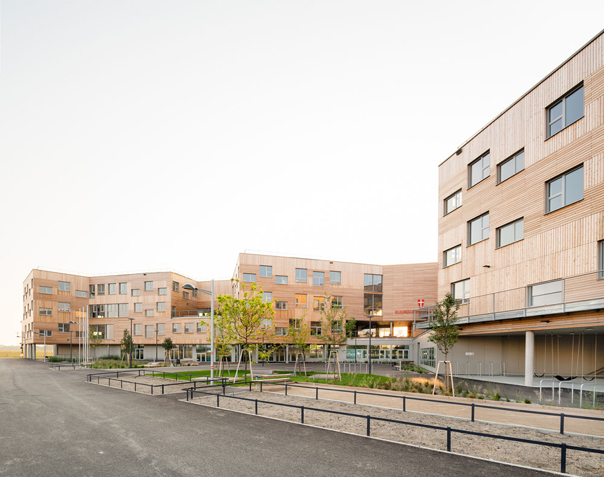
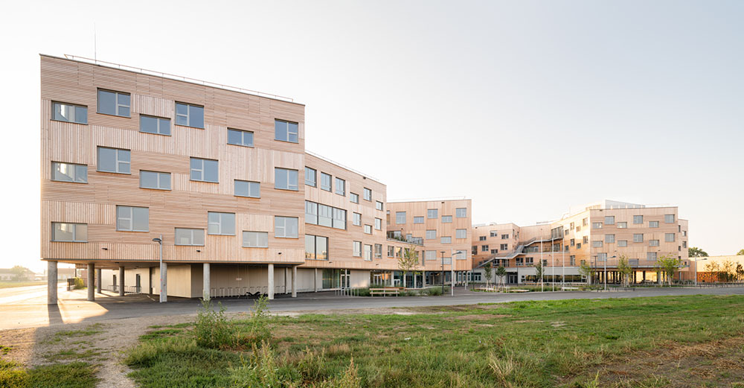
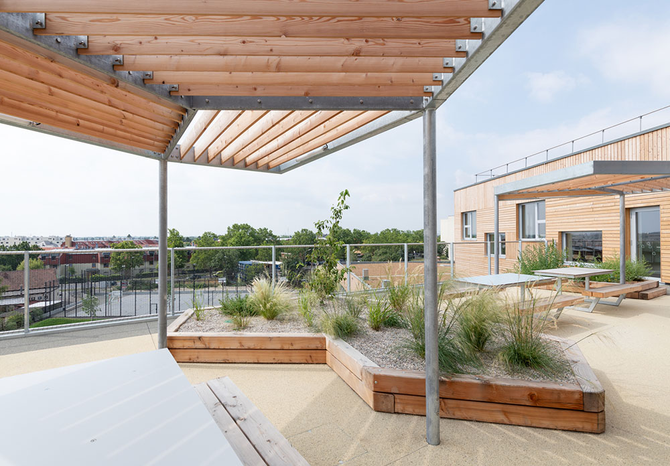
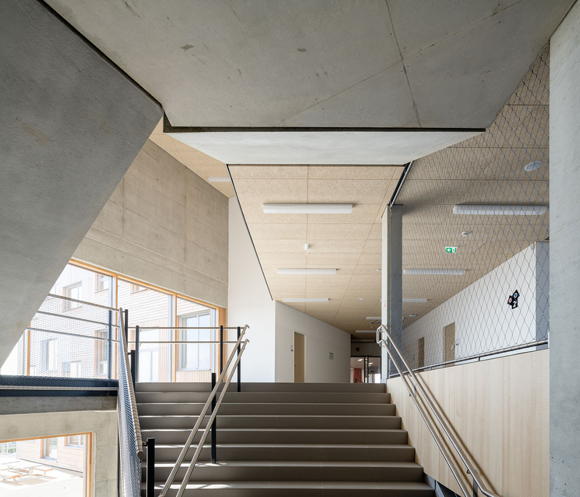
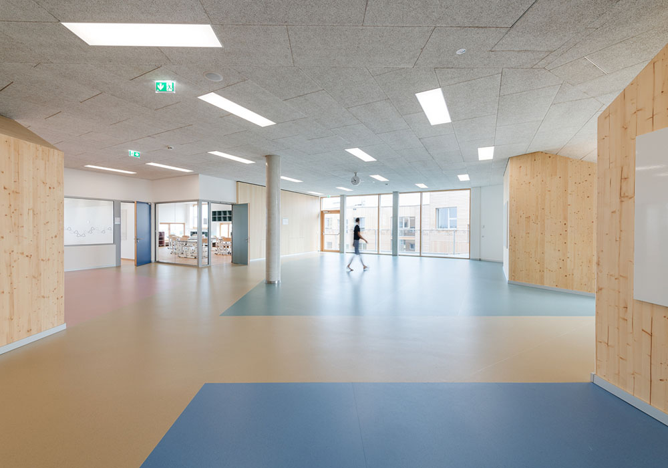
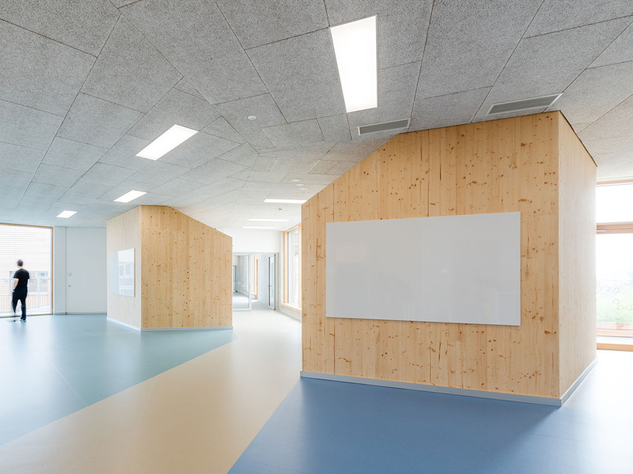
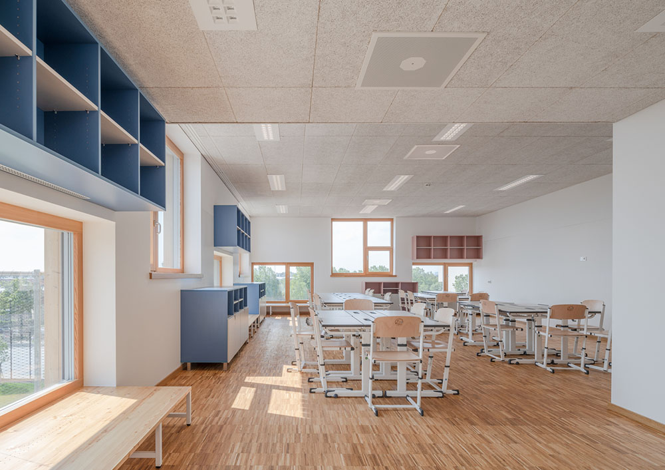
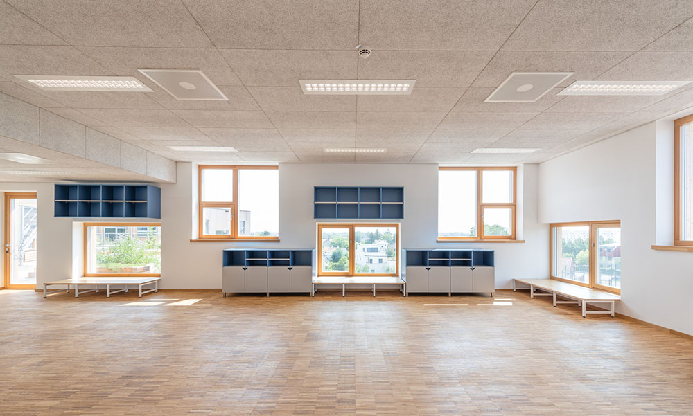
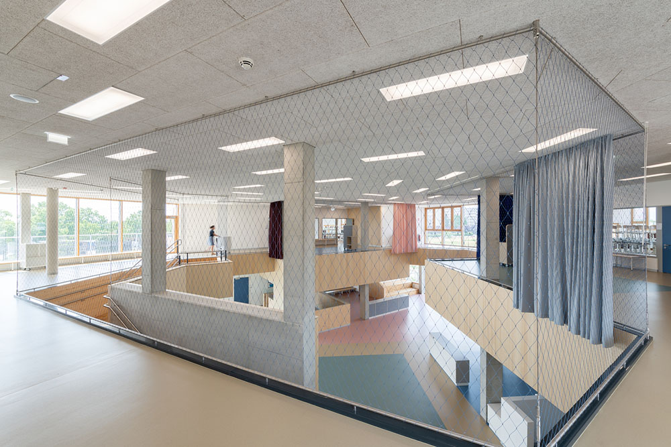

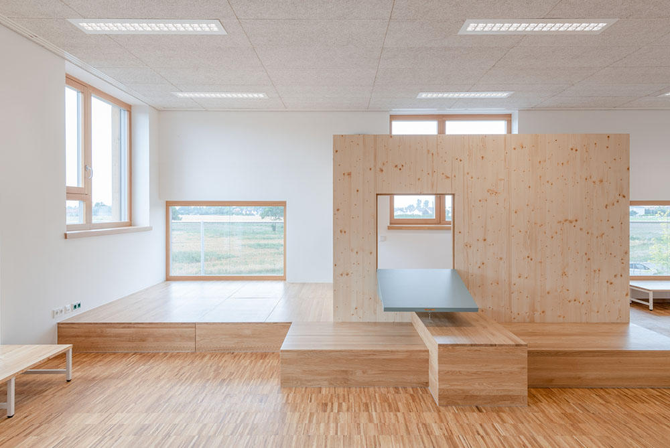
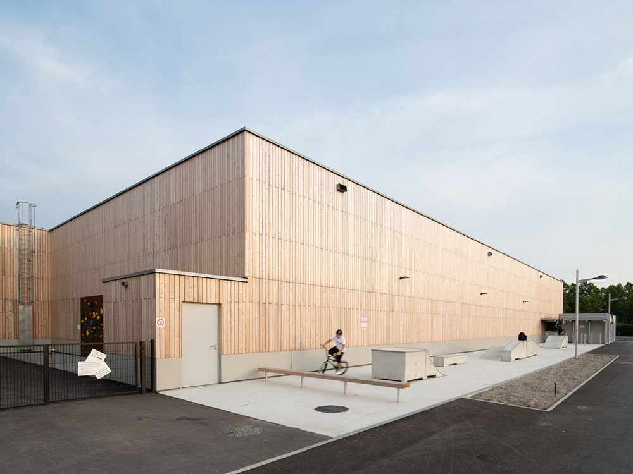
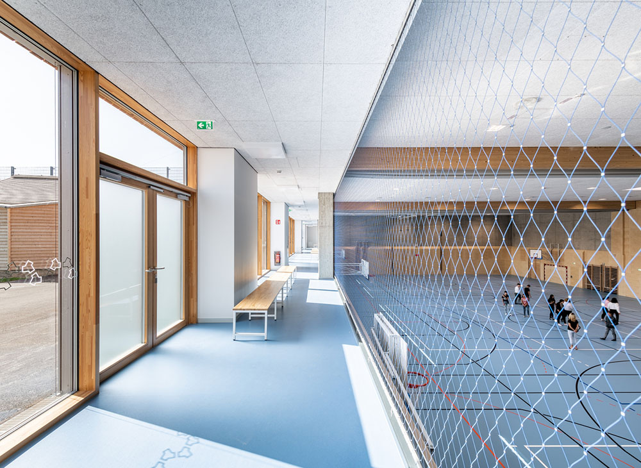

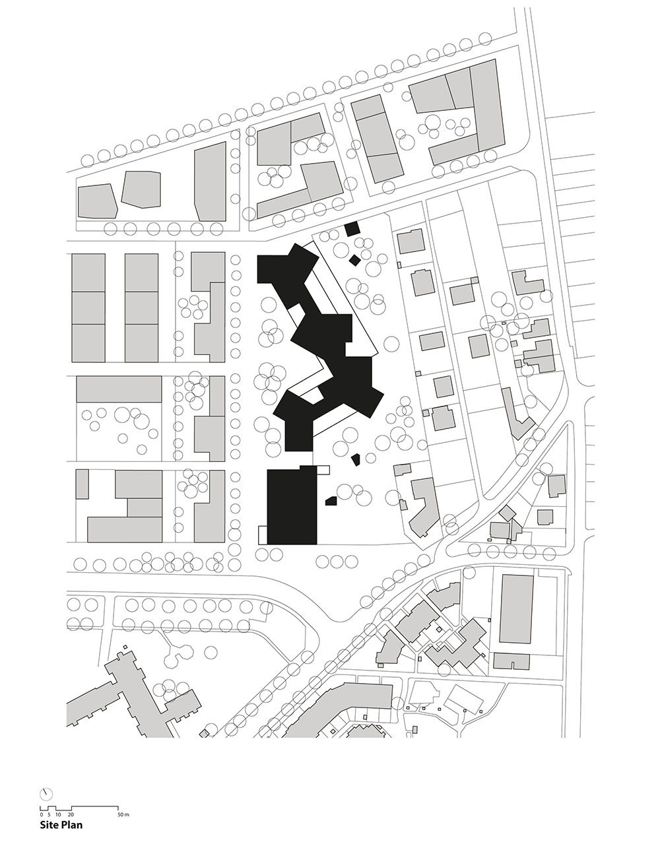
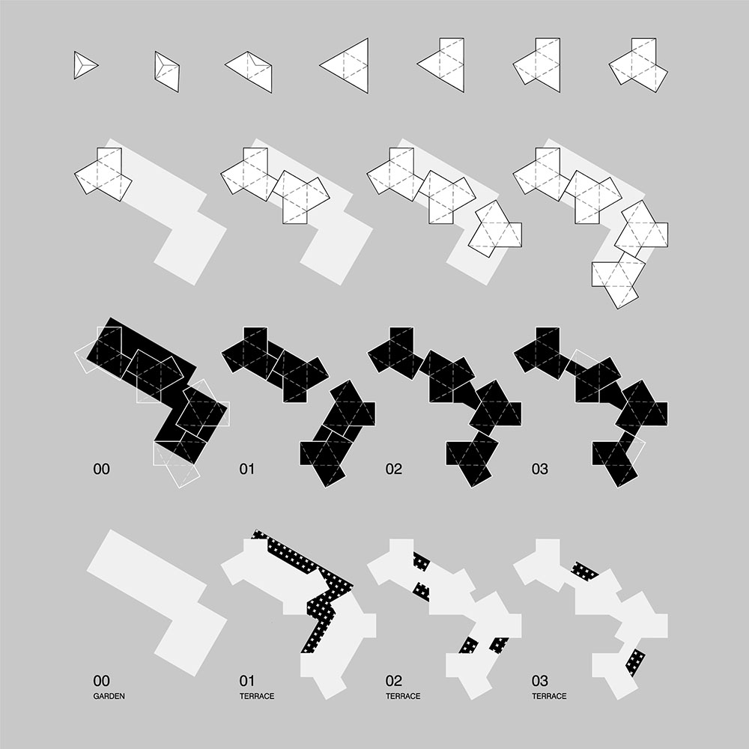
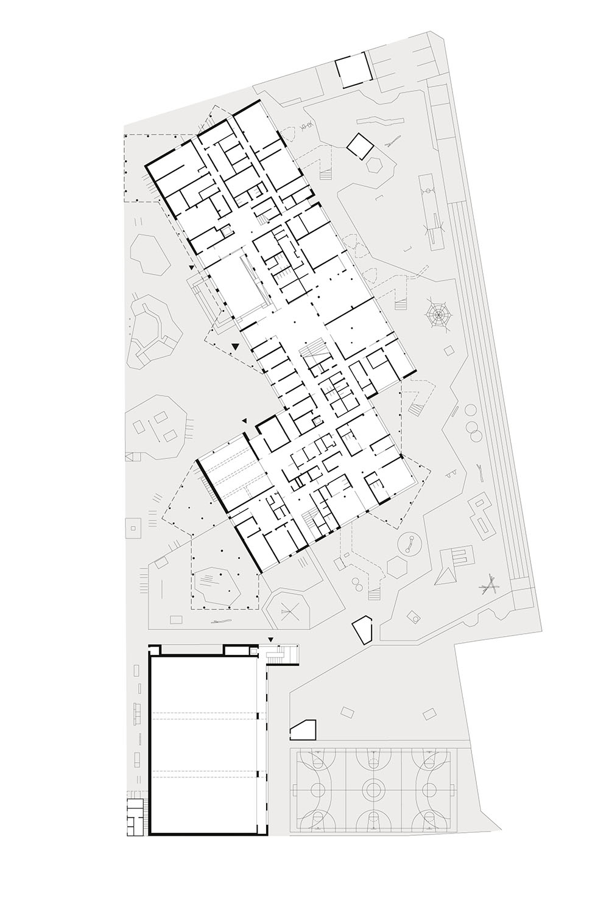
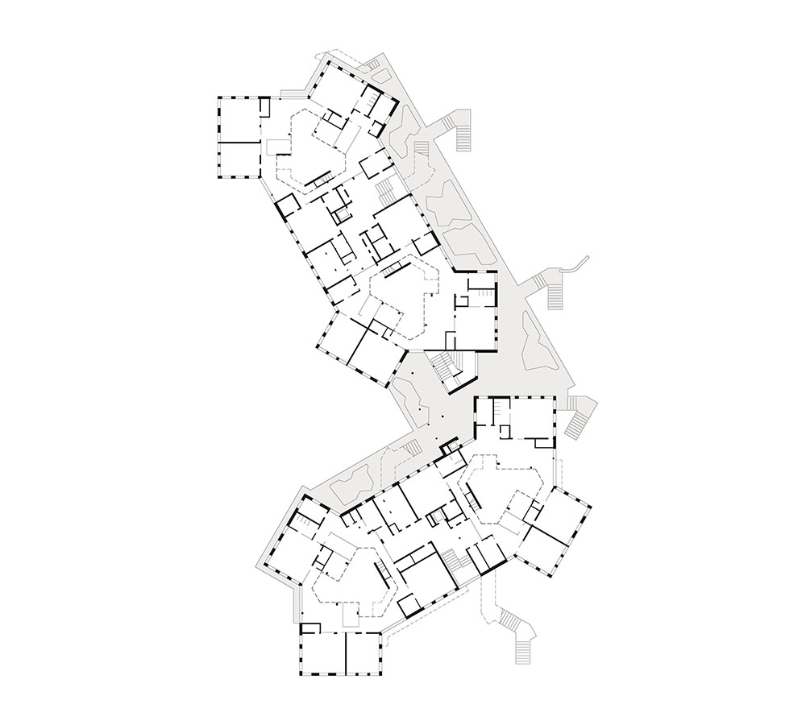
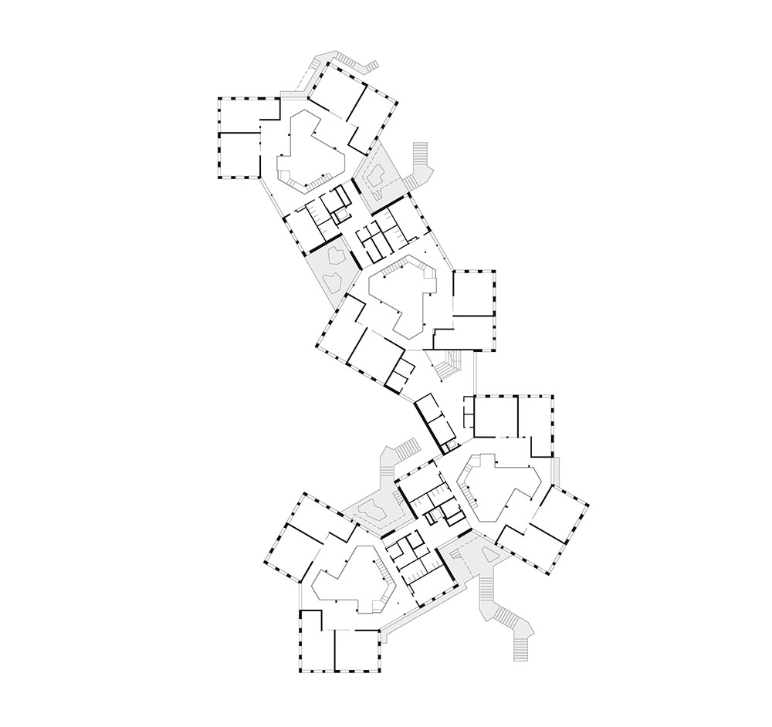
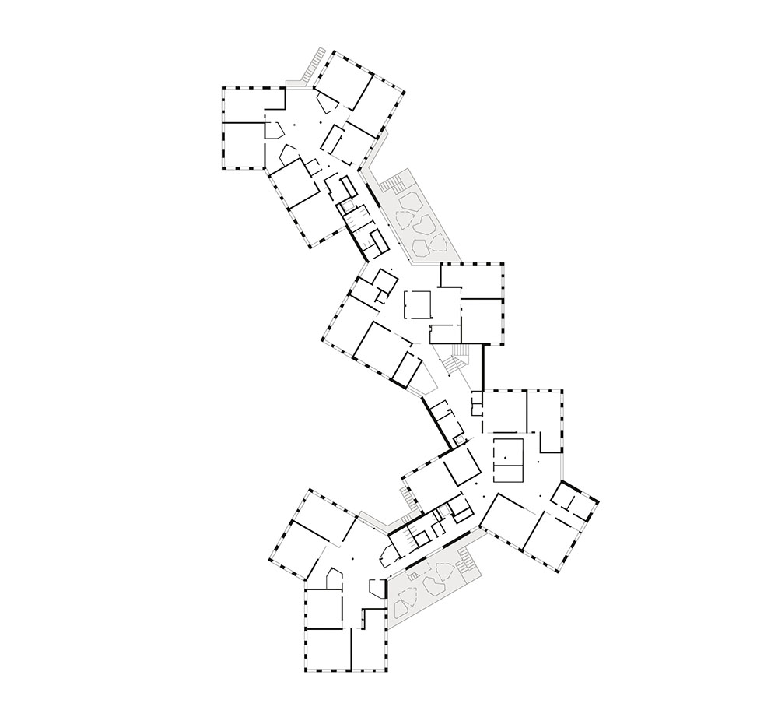
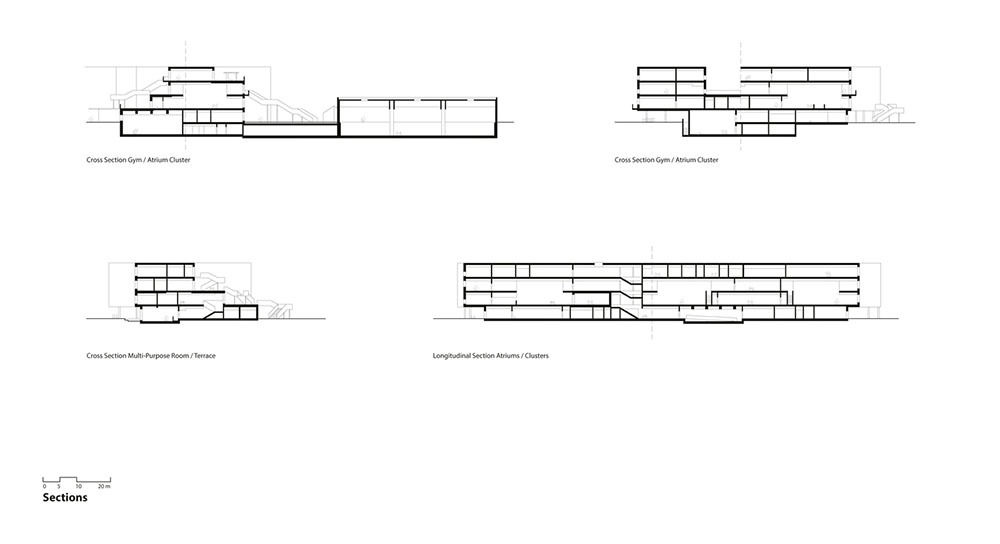
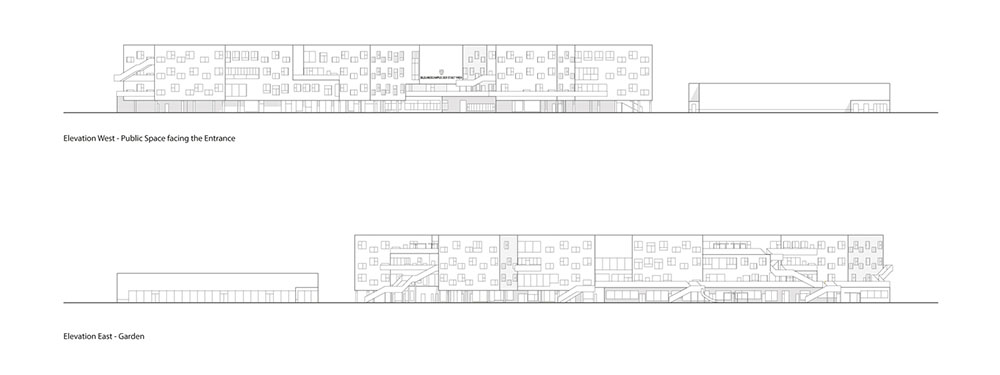
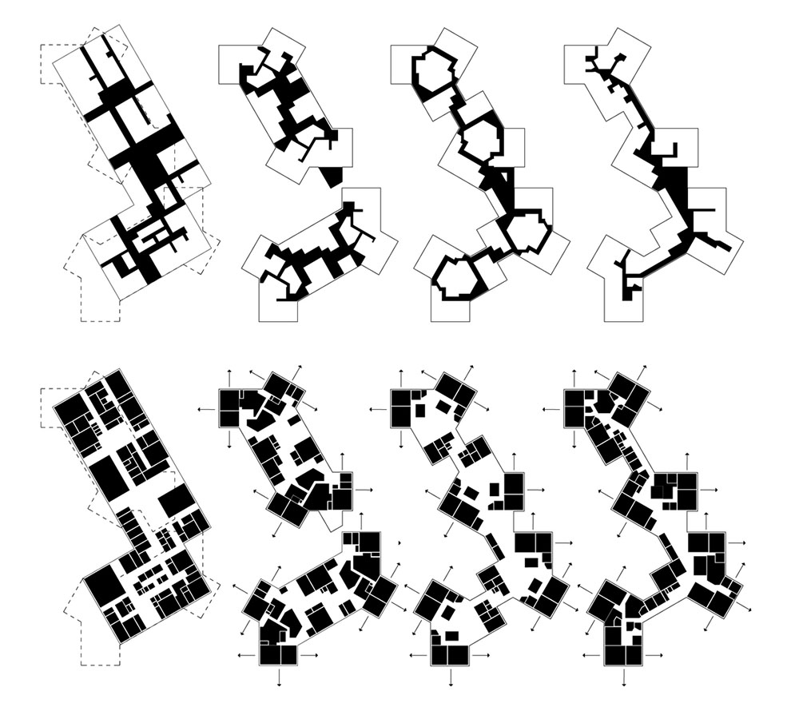
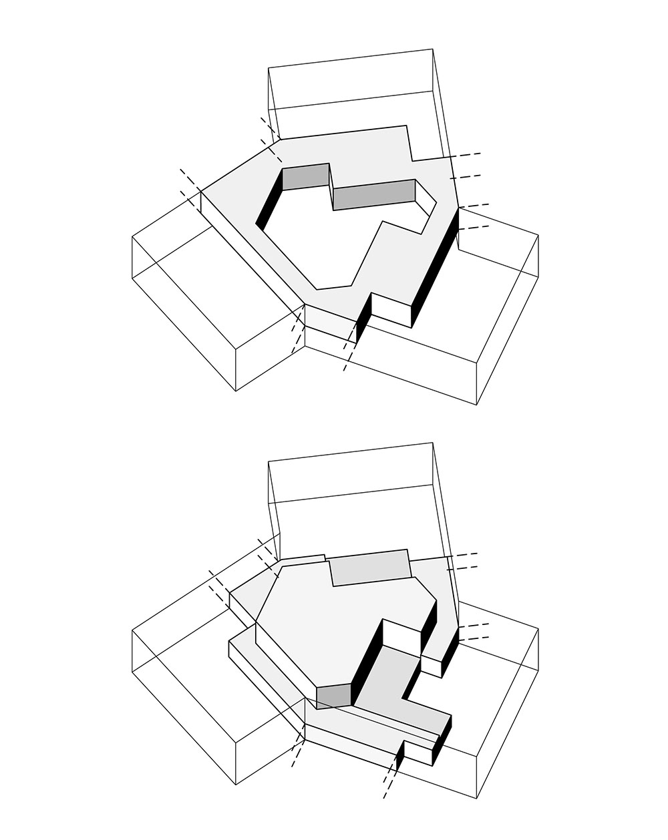
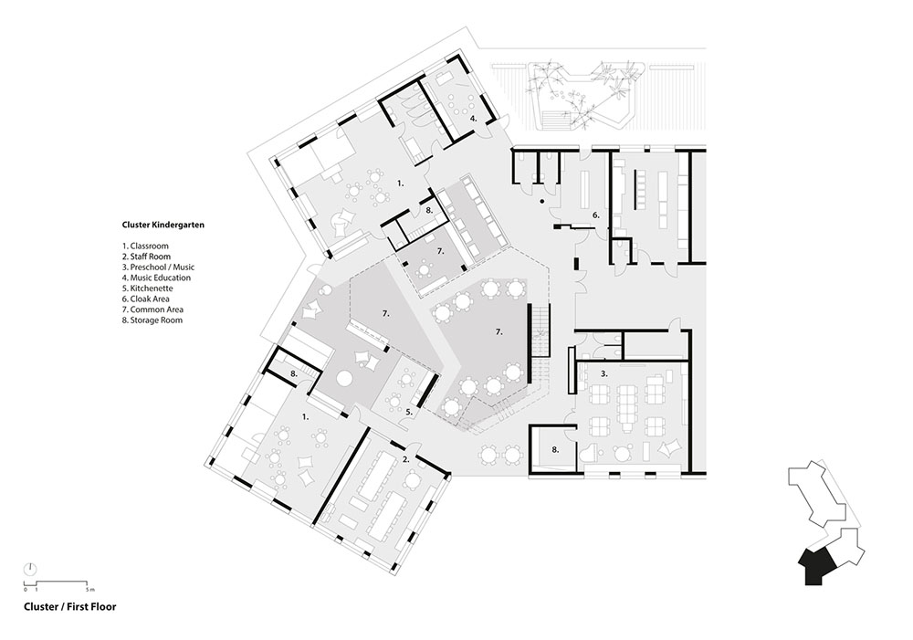

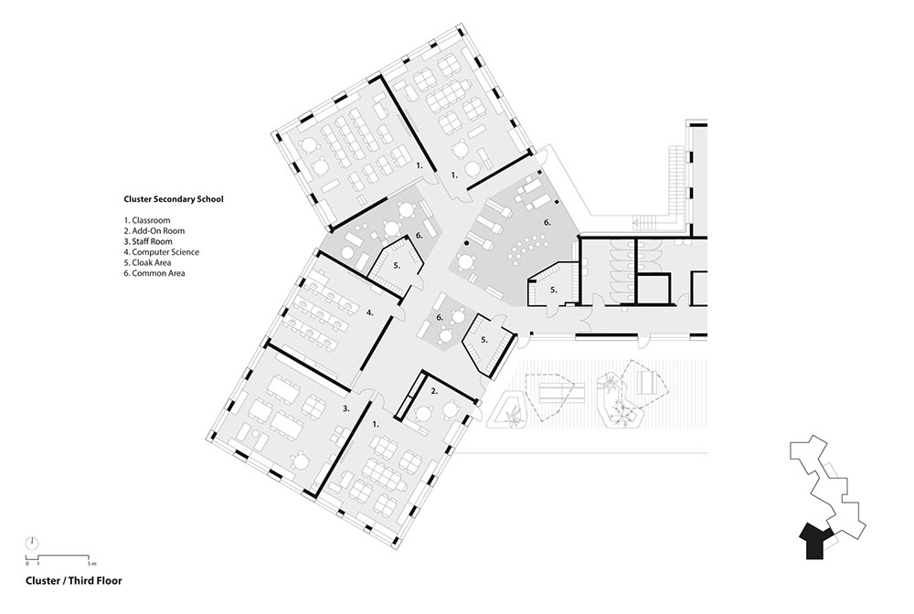

建筑设计:PSLA ARCHITEKTEN
地点:奥地利,维也纳
类别:幼儿园,学校
面积:19281.0㎡
项目时间:2019
摄影:Lukas Schaller
制造商:Nora,Zumtobel,Kvadrat,Robert McNell&Associates,AutoDesk
客户:维也纳市政
结构工程:FCP
建筑物理:FCP
消防安全:FCP
风景:EGKK
暖通空调:Rhm
Location: 1220 berresgasse, Vienna, Austria
Category: Kindergarten, Schools
Architects: PSLA ARCHITEKTEN
Area: 19281.0 ㎡
Year: 2019
Photographs: Lukas Schaller
Manufacturers: Nora, Zumtobel, Kvadrat, Robert McNell & Associates, AutoDesk
Clients: City of Vienna
Structural Engineering: FCP
Building Physics: FCP
Fire Safety: FCP
Landscape: EGKK
HVAC: Rhm
|
|
