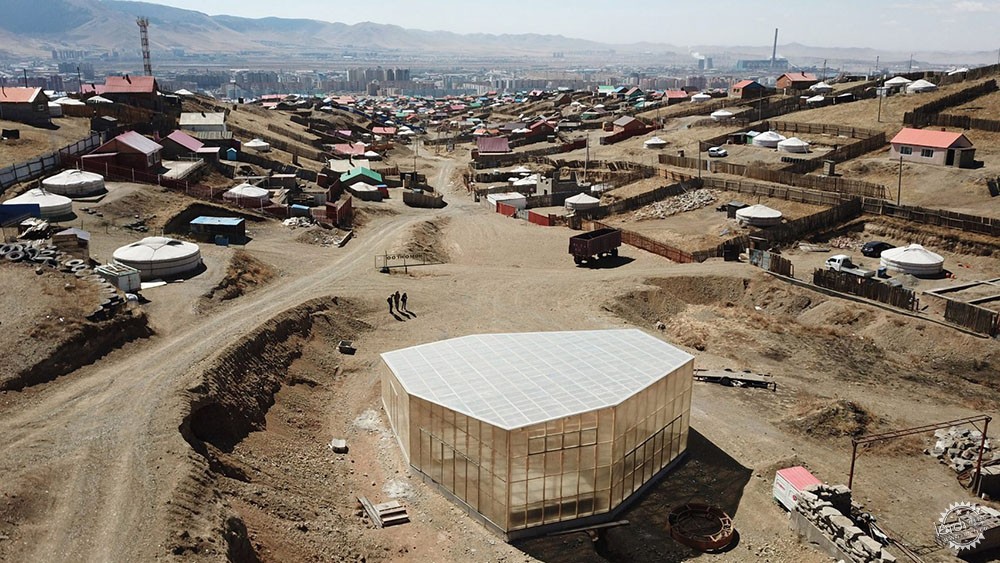
乌兰巴托的帐篷风格社区中心
Rural Urban Framework builds tent-style community centre in Ulaanbaatar
由专筑网小R编译
Ger创新中心由蒙古国乌兰巴托Rural Urban Framework设计团队负责,建筑师用木材和聚碳酸酯建造了这座社区中心。
Rural Urban Framework设计团队以香港大学为基础,他们与乌兰巴托的居民一起合作,给当地的工作坊、俱乐部、社区活动创建了场所。
The Ger Innovation Centre is a community centre built from timber and polycarbonate by design group Rural Urban Framework in Ulaanbaatar, Mongolia.
Hong Kong-based group Rural Urban Framework worked with the residents living in the Songino Khairkhan district of the Mongolian capital to create a gathering place for workshops, after-school clubs and community events.
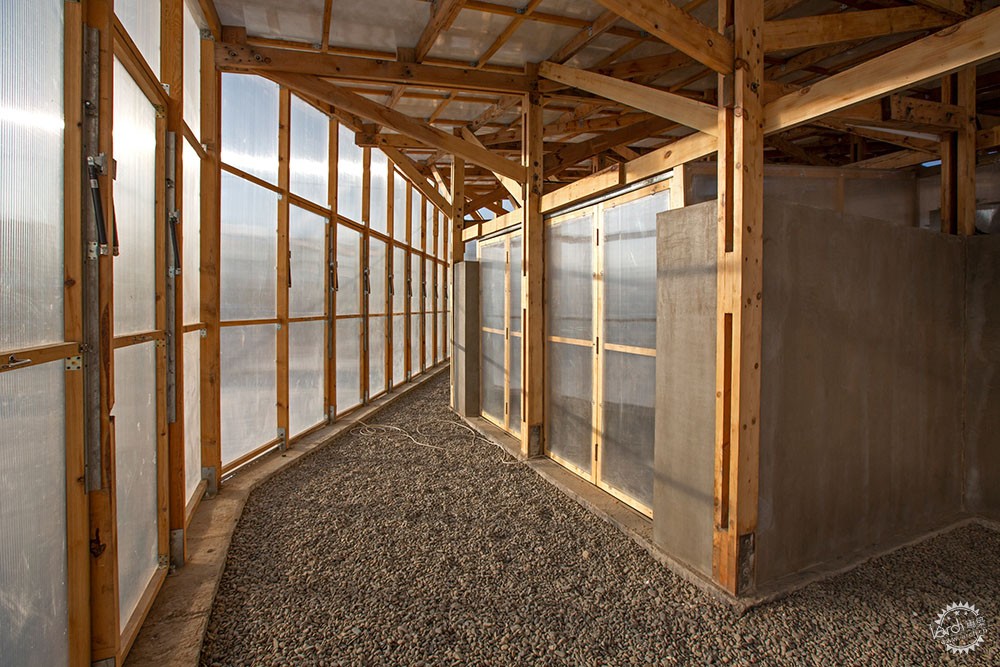
一个木框架支撑着整座建筑,整体结构就像是房间中的房间。泥砖墙体通过4个L型框架支撑着整个内部空间。
在建筑的中央,下沉谈话区周围有着剧场式圆形座椅,座位布局紧凑,让人们即使在寒冷的冬天也能够在一起交流。
A timber frame supports the whole building, which is structured as a room within a room. Mudbrick walls infil the wooden frames in four L-shaped configurations to bracket the inner space.
In the centre, a sunken conversation pit has amphitheatre-style seating with modular benches. The compact seating arrangement lets people sit cosily close together in cold weather.
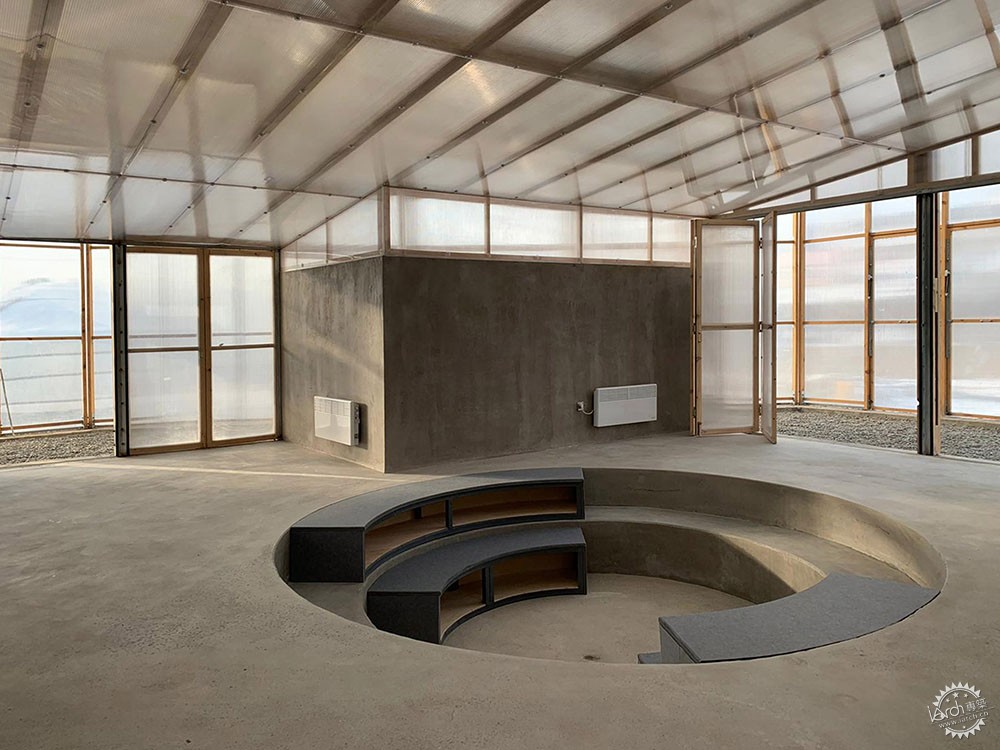
聚碳酸酯屋面和外部墙体让光线能够进入室内,最大程度地利用太阳的热量。
缓冲区能够在内外空间之中进行热量的吸收,Ger创新中心也可以用作幼儿园,那么缓冲区就成为了游乐场所。
The polycarbonate roof and outer walls let in light, and maximise the heat from the sun to warm the interior.
Extra warmth is also created by the buffer layer that traps heat between this inner sanctum and the outdoors, which doubles as a children's play area when the Ger Innovation Centre is used as a creche.
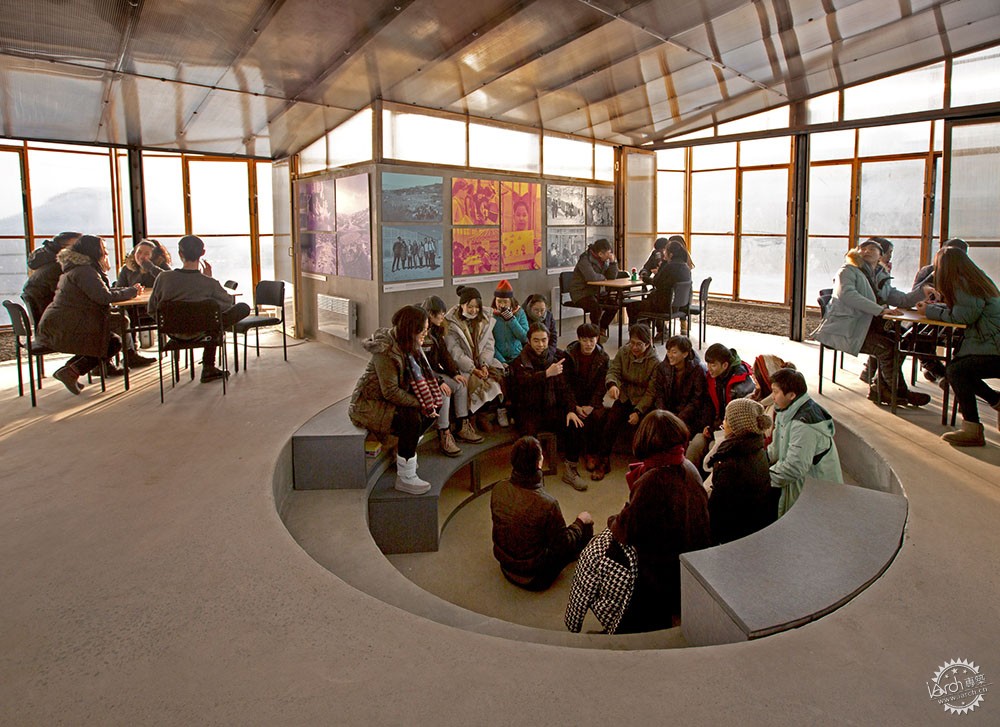
Ger也是蒙古包的一个类型,由木框架制作而成,外部覆盖着毛毡或是动物皮。
Songino Khairkhan曾经是游牧民族的家园,他们来到这座城市里,生活在帐篷中,用泥砖建造家园。而Ger创新中心能够很好地让他们进行游牧民族到城市生活的过渡。
The shape of the centre is informed by the ger, a type of Mongolian yurt made from a lattice of wood and covered in felt or animal skins.
Songino Khairkhan is home to formerly nomadic people who have moved to the city, where they have permanently set up their tents and built homes from mud bricks. The Ger Innovation Centre was set up to help ease residents' transition from the nomadic lifestyle.
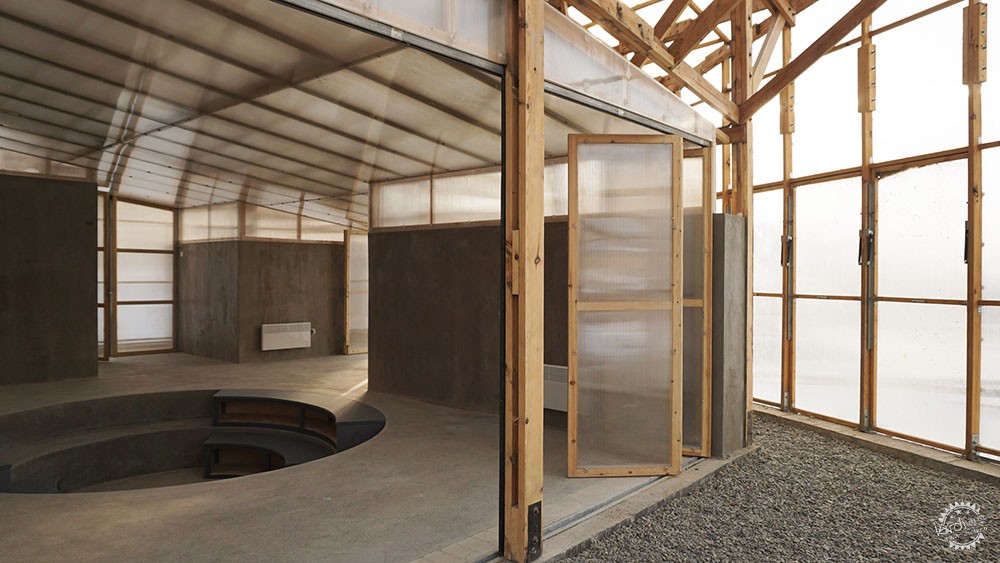
建筑师说:“在城市化的过程中,游牧民族面临着巨大的挑战。”
“当地的文化并没有‘社区’的概念,而该项目能够让人们感受到共同生活的意义,开展全新的合作方式。”
"In this process of becoming urban, nomadic residents are confronted with a new set of challenges," said Rural Urban Framework.
"In a culture which has no word for 'community', the aim of the project is to enable residents to address what it means to live together and forge new methods of collaboration."
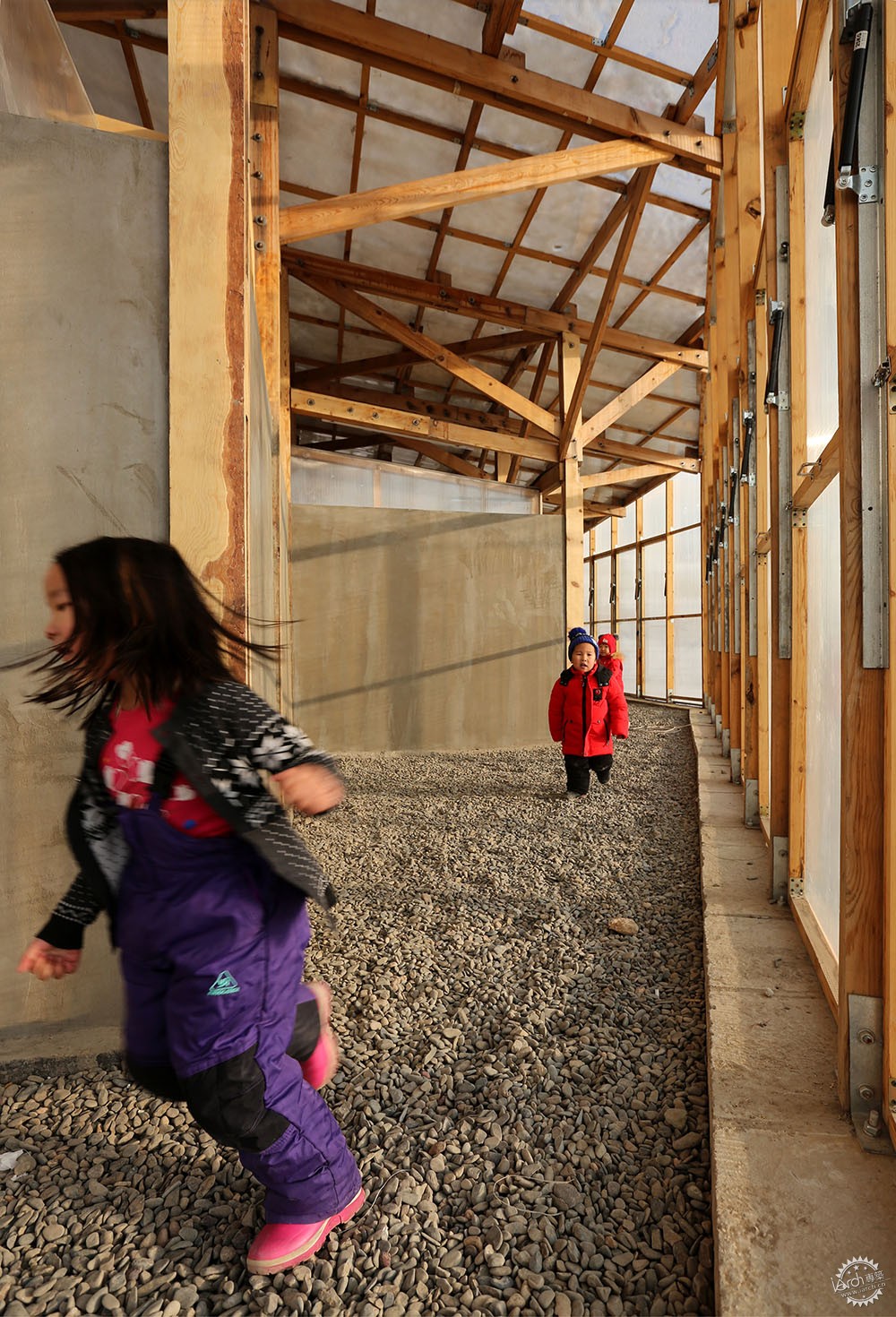
每年大约有30000人来到乌兰巴托,目的各不相同,例如找工作、学习、就医等等。
在当地,有的家庭甚至生活在没有自来水或是地下水系统的地区,冬天甚至当地气温降到了40摄氏度以下,人们只能自己挖掘、烧煤取暖。
在冬天,Ger创新中心成为了人们寻求温暖的又一场所。
Every year some 30,000 more people arrive to Ulaanbaatar, seeking job opportunities, education for their children and access to healthcare.
Families live side by side in areas with no running water or sewer system. People dig their own pit latrines, and burn coal to keep warm in bitter winters where temperatures drop to below minus 40 degrees Celsius.
During the winter, the Ger Innovation Hub is another place for people to come and hang out in the warmth, outside of their own gers.
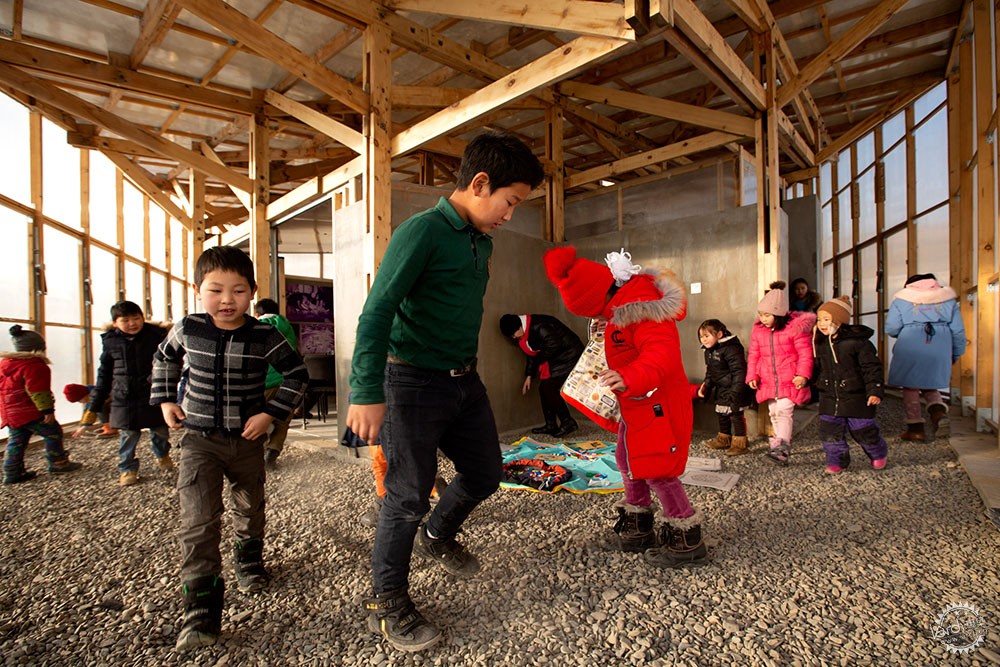
社区中心可以举办可持续教育工作坊和职业培训课,在夏季,花园车间可以进行种植。
Throughout the year the community centre hosts educational workshops on sustainability and courses in vocational training. In the summer, gardening workshops will work on planting the area around it.
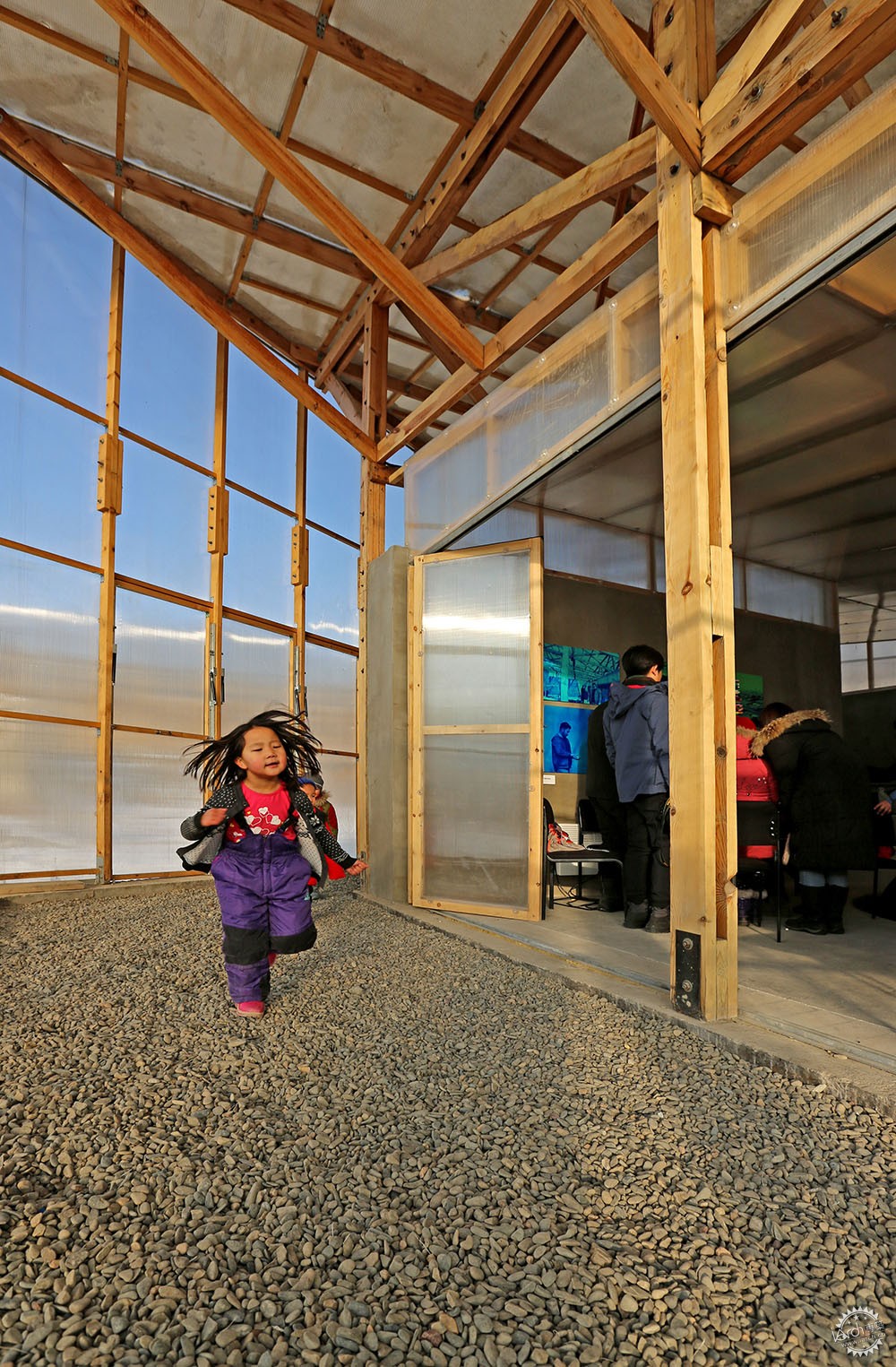
乌兰巴托是全球污染最为严重的地区,因此可持续性成为了设计过程的核心部分。
设计团队说:“我们的工作仍在继续,我们需要评估建筑的环境性能,同时了解人们的使用情况。”
Ulaanbaatar is one of the world's most polluted cities, so building a sustainable structure was a major part of the design process.
"Our work is still ongoing as we evaluate the buildings' environmental performance and monitor how it is used by residents," said the design team.
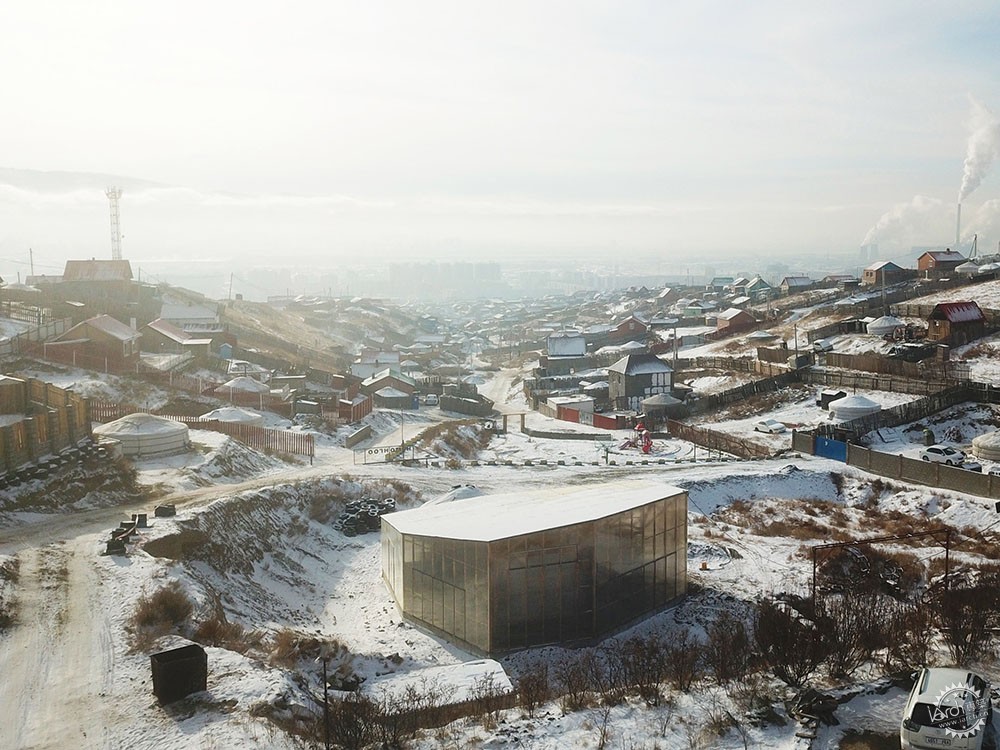
Rural Urban Framework的负责人是John Lin和Joshua Bolchover,是以香港大学为基础的非盈利设计研究工作室。。
该项目团队的另一个可持续项目是位于中国的紧急临时住宅,原有建筑受到地震和洪水的影响,建筑师改造了屋面用作农业场地。
摄影:Rural Urban Framework
Rural Urban Framework is a not-for-profit research and design studio led by John Lin and Joshua Bolchover and based at The University of Hong Kong.
Another sustainable project from the team involved emergency housing for an area of China affected by earthquakes and flooding with roofs that doubled as farming plots.
Photography is by Rural Urban Framework.
项目信息:
设计:Joshua Bolchover, John Lin, Rural Urban Framework, 香港大学
项目负责人:Jersey Poon
项目团队:Chiara Oggioni
项目合伙人:GerHub: Badruun Gardi and Enkhjin Batjargal, Ecotown
NGO: Odgerel Gansukh
承包商:Odgerel Gansukh
木材供应: Shinest Co
赞助:香港Jockey慈善信托会 (属于香港大学城市规划设计项目), YPO ASEAN United
相关机构:香港大学, 香港大学专业进修学院
Project credits:
Design: Joshua Bolchover and John Lin, Rural Urban Framework, The University of Hong Kong
Project leader: Jersey Poon
Project team: Chiara Oggioni
Project partner: GerHub: Badruun Gardi and Enkhjin Batjargal, Ecotown NGO: Odgerel Gansukh
Contractor: Odgerel Gansukh
Wood supplier: Shinest Co
Funding: Hong Kong Jockey Club Charities Trust (as part of the Jockey Club HKU Rural-Urban Design Project), YPO ASEAN United
Supporting Institutions: The University of Hong Kong, HKU School of Professional and Continuing Education
|
|
