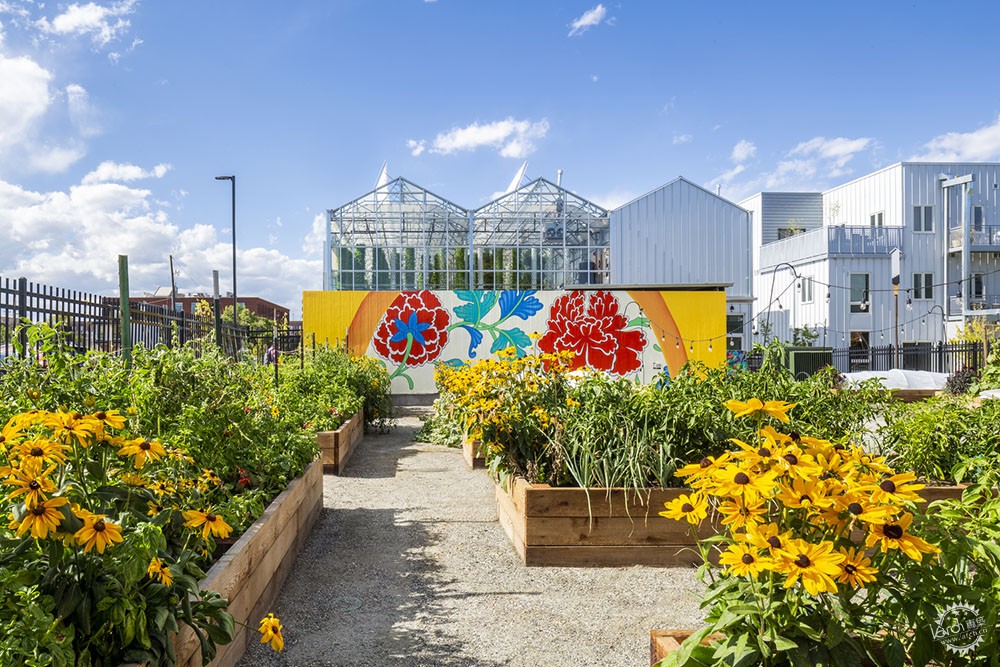
S*Park / Tres Birds
由专筑网小R编译
来自建筑事务所的描述:S*公园是美国科罗拉多州丹佛市整个城市地区的生态友好型城市农业发展社区,这里也是可持续生活的孵化器,项目极大化地利用了阳光和绿色空间,给生活带来了多样特征,同时节省能源的消耗。建筑师的整体概念是让车辆从地面转移到地下停车场,在住宅建筑中为城市农业、共享公共公园空间、种植雨水系统留出空间。
Text description provided by the architects. S*Park is an eco-friendly urban agrihood community development on an entire city block in Denver, Colorado. An incubator for sustainable living, it maximizes the use of sunlight and green spaces, provides density and variety in living spaces, and savings on energy bills. The overarching concept was to remove the car from the site (moving to park underground) and allow a space for urban farming, a shared communal park space, and a planted stormwater retention system among the residential buildings.
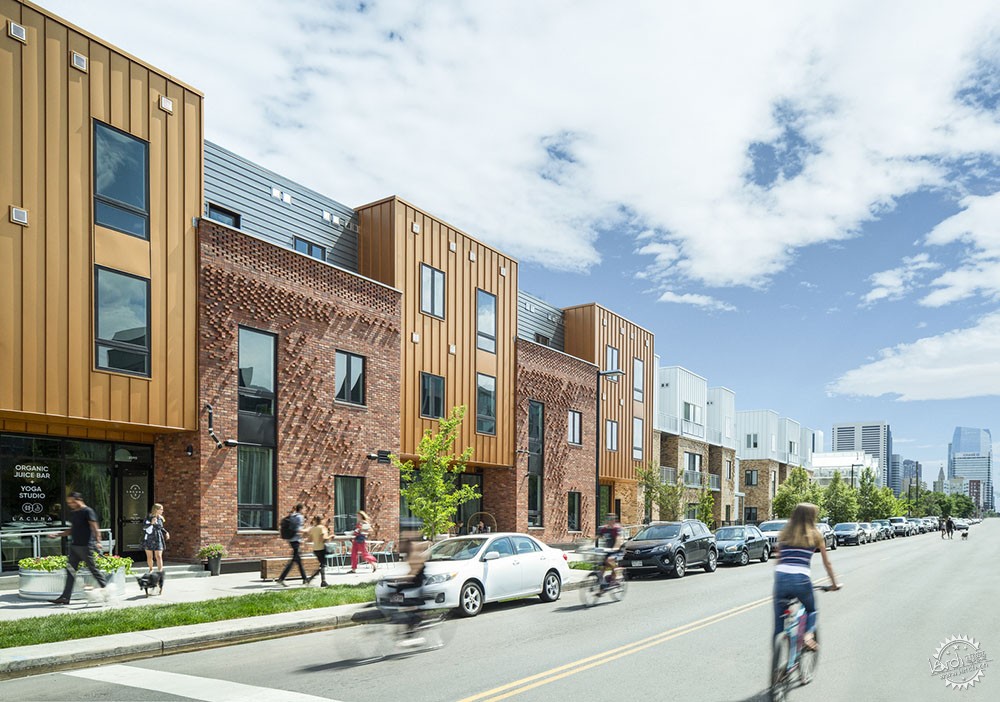
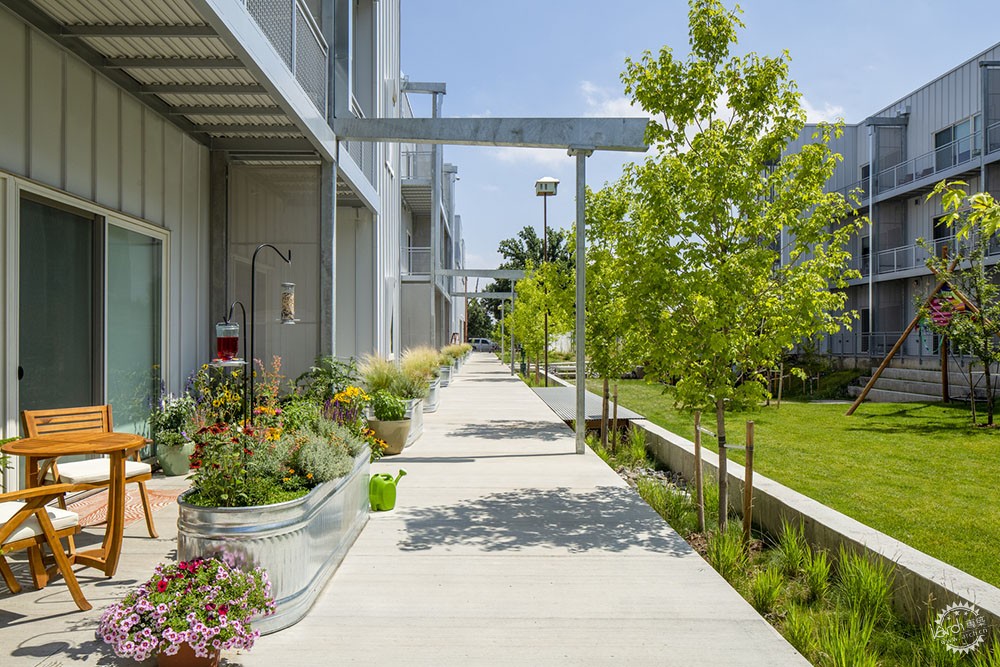
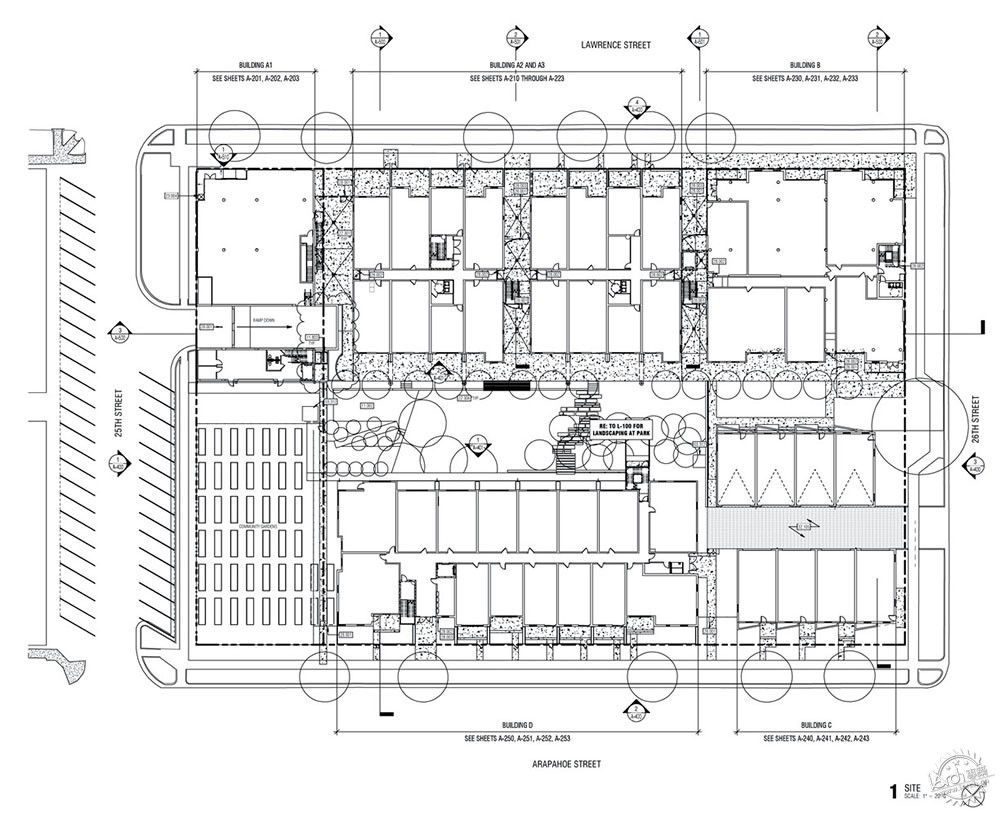
建筑师的目标是创造同时服务于社区和生态功能的室外空间。阳光是S*公园场地的主要驱动力,在阳光与场地的融合下,能够很好地促使建筑师将场地的南侧面向城市农场和室外绿色空间开放,这样就能够构成服务于使用者的室外空间。7000平方英尺(约650平方米)的二层温室毗邻地面层城市花园,它能够获取足够的自然采光,即使不使用人工生长照明系统也同样能够种植微型绿植。这座建筑能耗低却高科技,自身有着强烈的存在感。
The goal was to create an outdoor space that would serve both community and ecological functions. Sunlight was a driving force in the master planning of the S*Park site. The sun’s interaction with the site motivated the decision to open the south end of the block to urban farming and an outdoor green space that can be inhabited year-round. Adjacent to the ground level urban garden is a 7,000 sq.-ft. second-story greenhouse, which captures enough natural light to grow microgreens without the use of artificial grow lights. This low energy, high tech glass building has a strong presence that anchors the corner of the site.
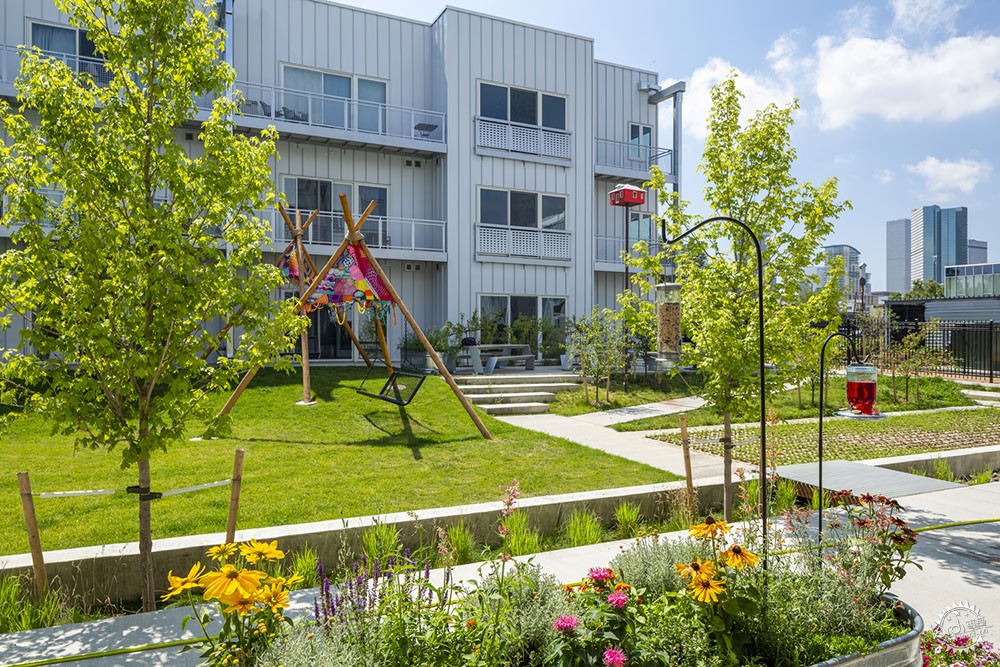
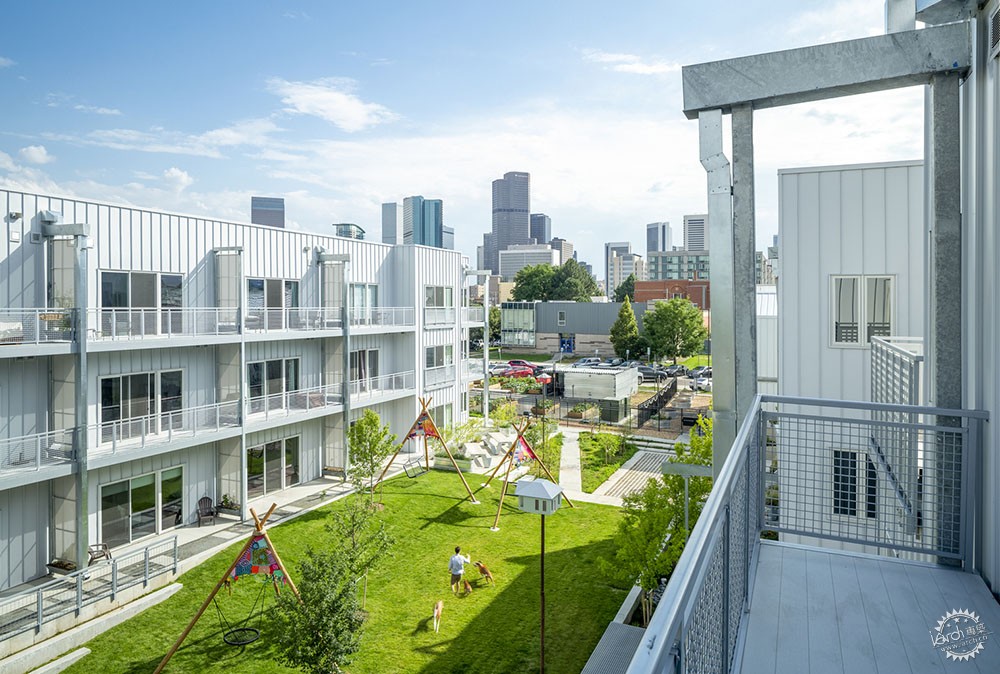
S*公园项目里除了供暖和共享室外烤架,其他的设施都为电力供应,建筑师的目的是促进科罗拉多州能够朝向可再生太阳能和风能发展的发展。200kWh的屋顶光伏阵列能够很好地抵消场地的能源应用。项目还采用了高效的LED照明服务于内外空间,以及高性能Low-E玻璃、R-38高级绝缘屋面和R-20高级绝缘墙体。除此之外,多户住宅空间的本质在于,共用墙体能够减少建筑的围护结构,从而减少温度冷却的需求和热量损失的影响。
Energy. At S*Park, everything but heating and the shared outdoor grills is run on electricity, designed with the forethought that Colorado will be moving toward renewable solar and wind energy sources. A 200-kWh rooftop photovoltaic array offsets the site’s energy use. The project utilizes high-efficiency LED lighting inside and out, high performing low-E windows, and advanced insulation levels of R-38 for roofs and R-20 for walls. Lastly, the nature of multi-family residential spaces is that shared walls result in less building envelope which translates to less cooling and heat loss.
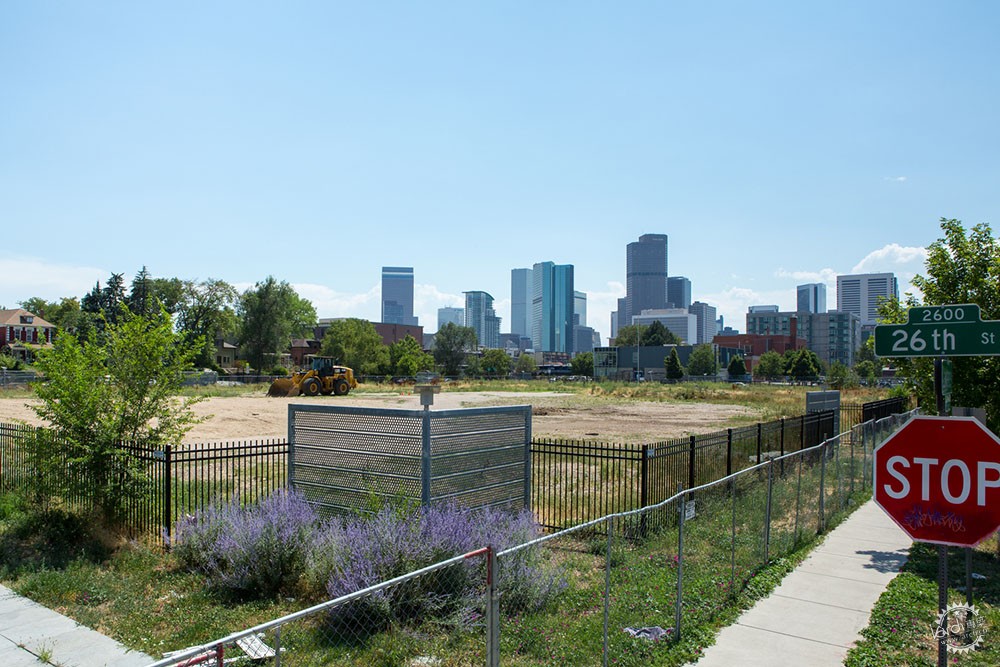
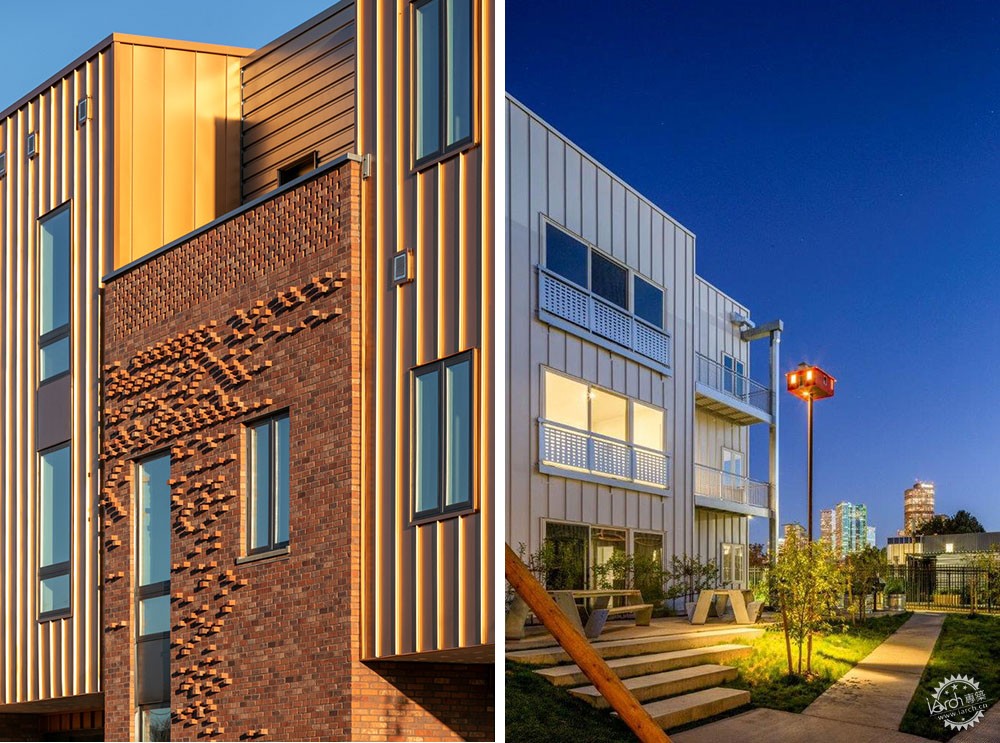
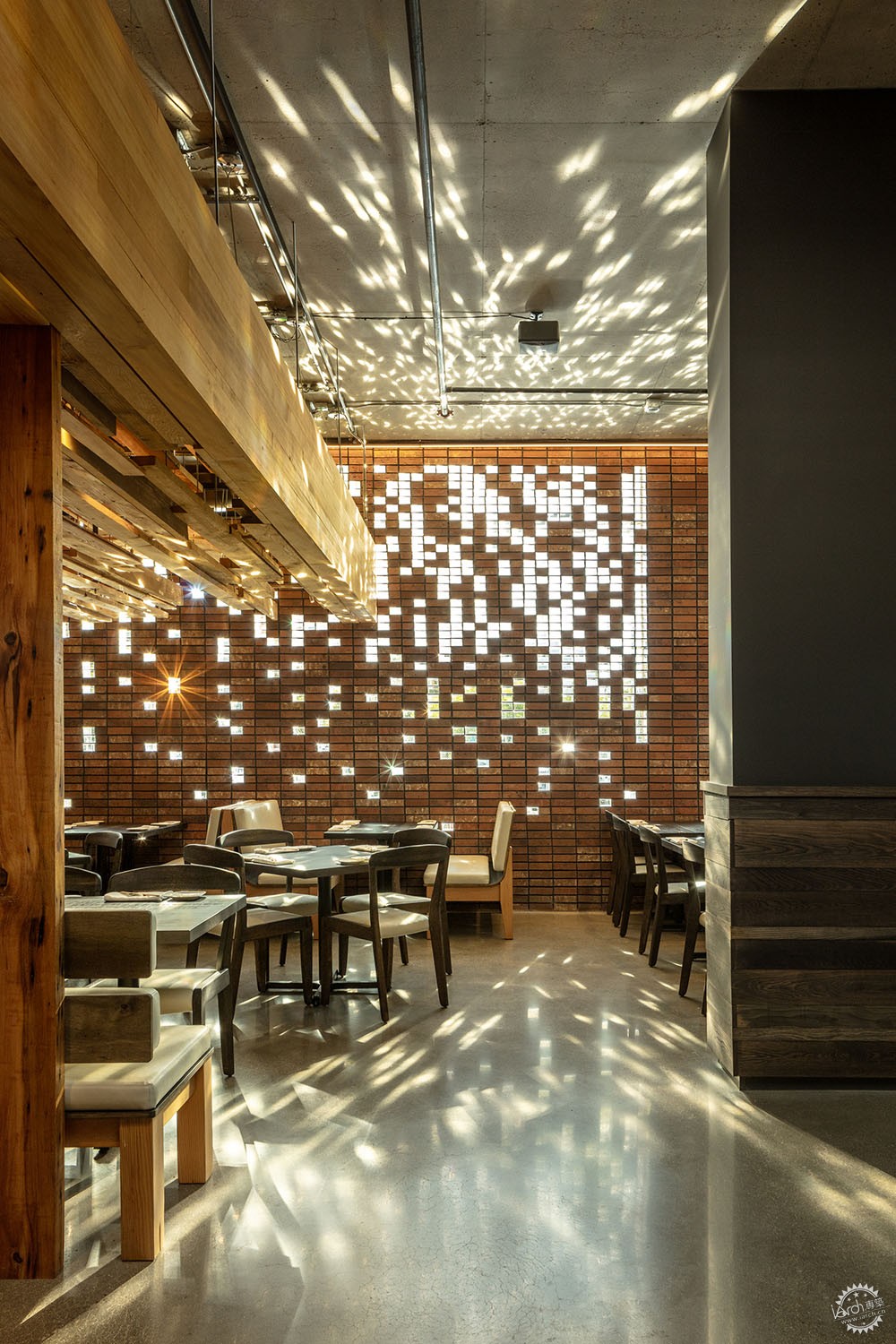
S*公园单元相较于普通多户公寓建筑而言,只需要其三分之一的能源即可。在美学策略方面,该项目所使用的大部分砖石都来源于Mendoza砖厂,这家来自丹佛的拆迁公司主要从城市中的各个建筑中回收各式各样的建筑材料,砖石的图案和多种功能构成了趣味性和质感,并且支持特定的功能。在阳台和室外楼梯中,建筑师很有策略地省略了砖石,让光线能够从建筑中穿过,给使用者带来通透的视野。绿色植物能够顺着建筑立面向上生长,砖墙和玻璃墙包裹着日式餐厅的南侧立面,构成了全新的墙体系统,该体系在内外空间中构成了私密性和视觉趣味性,让阳光通过玻璃砖石构成了几何特征。
A S*Park unit uses approximately 1/3 of the energy to operate compared to a comparable unit in a new multi-family apartment building. Aesthetic Approach. Much of the brick at S*Park is reclaimed from Mendoza Brickyard, the Denver-based demolition company that salvages material from buildings torn down throughout the city. The various patterns and uses of brick create interest and texture, as well as supporting specific functions. Strategically omitted bricks at balconies and outdoor stairs allow light to pass through as well as offering a view out. Turned bricks on the ground level facades encourage greenery to climb. The brick and glass brick wall system that wraps the southern façade of the Japanese restaurant, Uchi, is a completely new wall system designed and engineered in the Tres Birds shop. The wall system creates both privacy and visual interest inside and out of the space and lets sunlight play geometric games through the glass bricks.
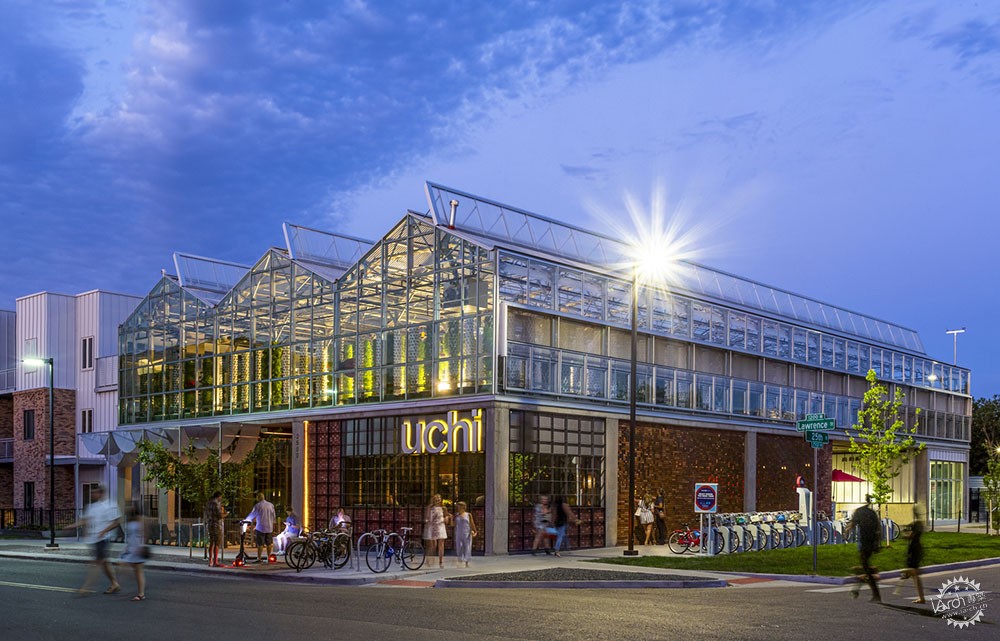
Tres Birds在S*公园项目的开发中发挥了重要的作用,同时也是整个项目的总规划师、建筑设计师、室内设计师,另外也是日式餐厅、“公园中的艺术”秋千,以及鸟屋装置的总承包商。自从2008年起,Tres Birds就将丹佛北部城市视为自己的家,并且利用这些时间来开发项目,给曾经废弃的建筑带来新价值,同时激发社区的活力。
Tres Birds has played a unique role in the development of S* Park, acting as master planner, architect, and interior designer for the entire scope of the project, as well as general contractor for Uchi and the “art in the park” swing and birdhouse installations. Tres Birds has called North Denver home since 2008 and has spent that time reclaiming fallow projects, adding value to once derelict buildings, and reactivating the neighborhood.

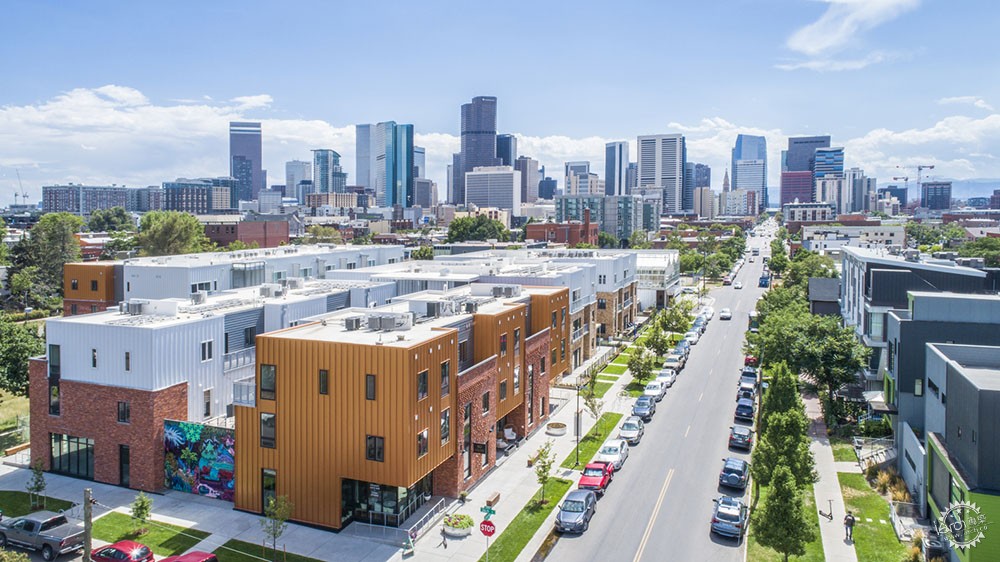
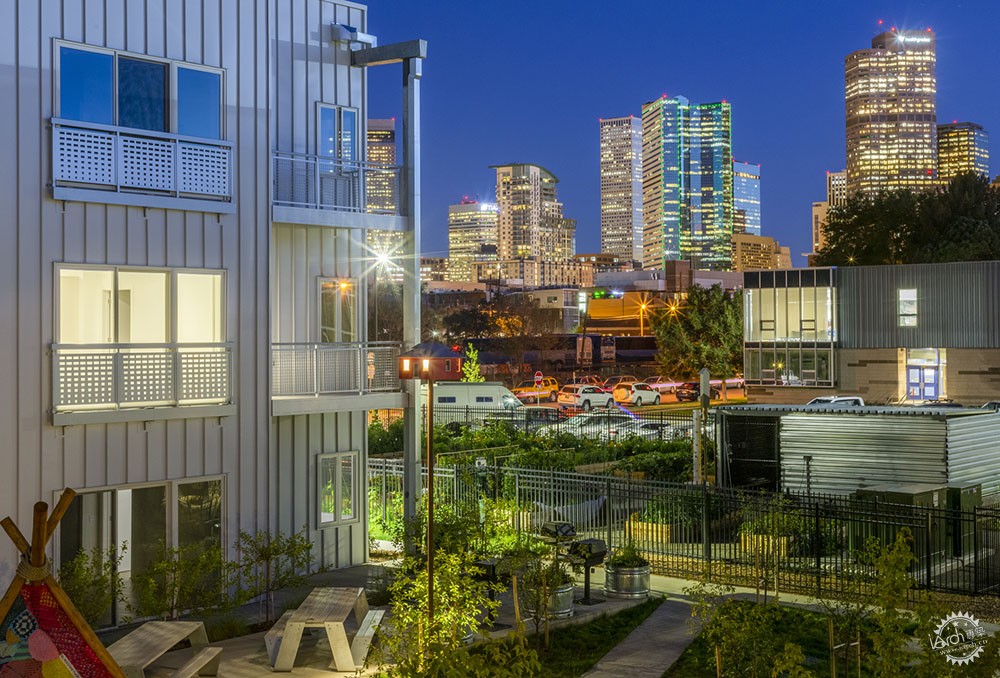

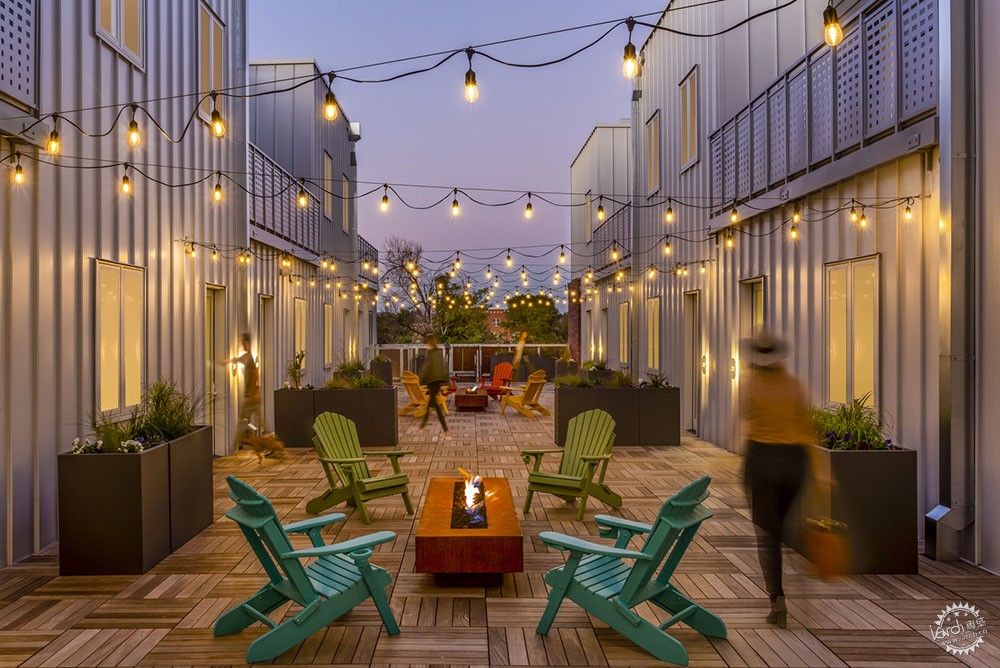
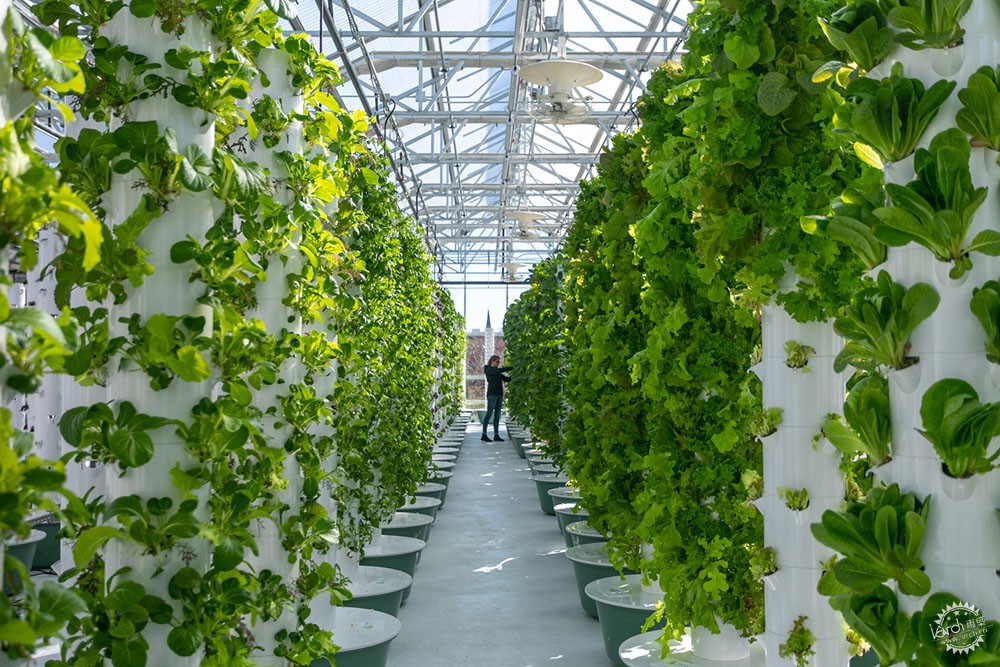


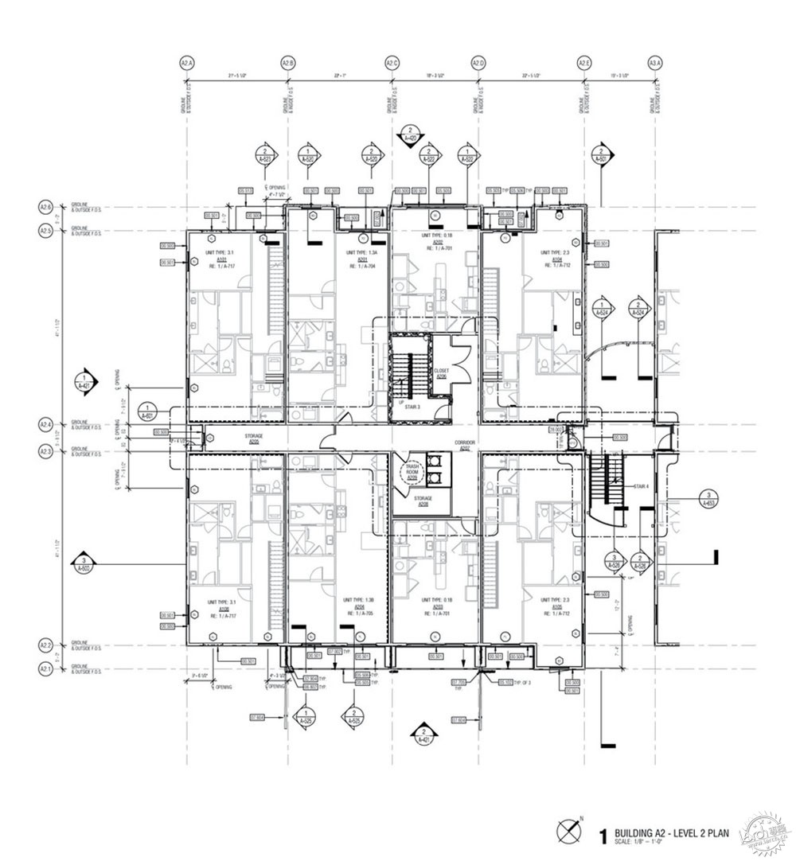
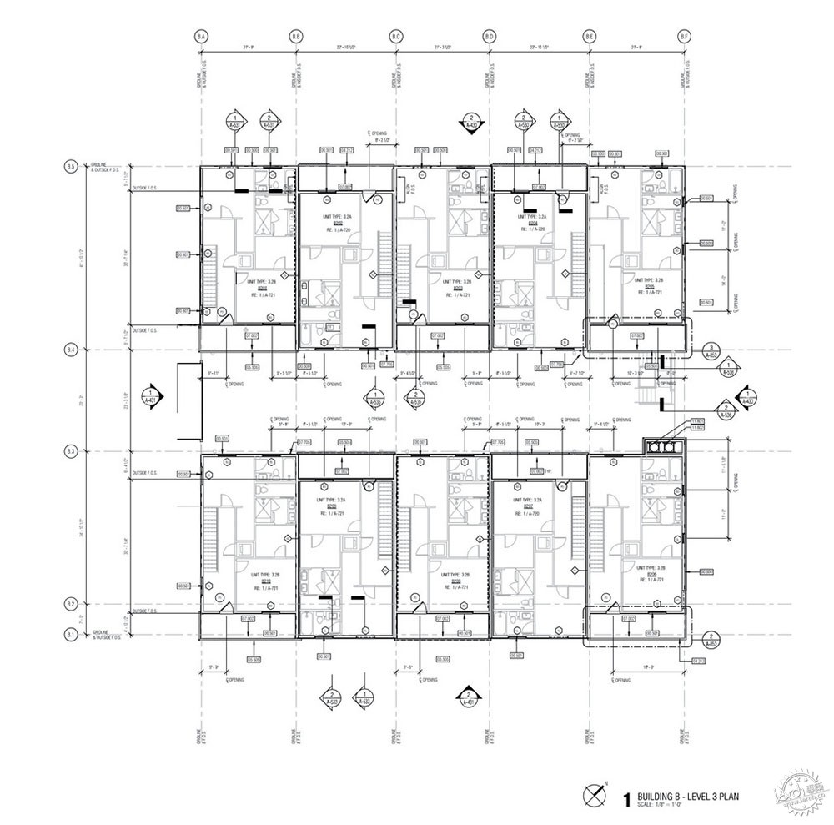
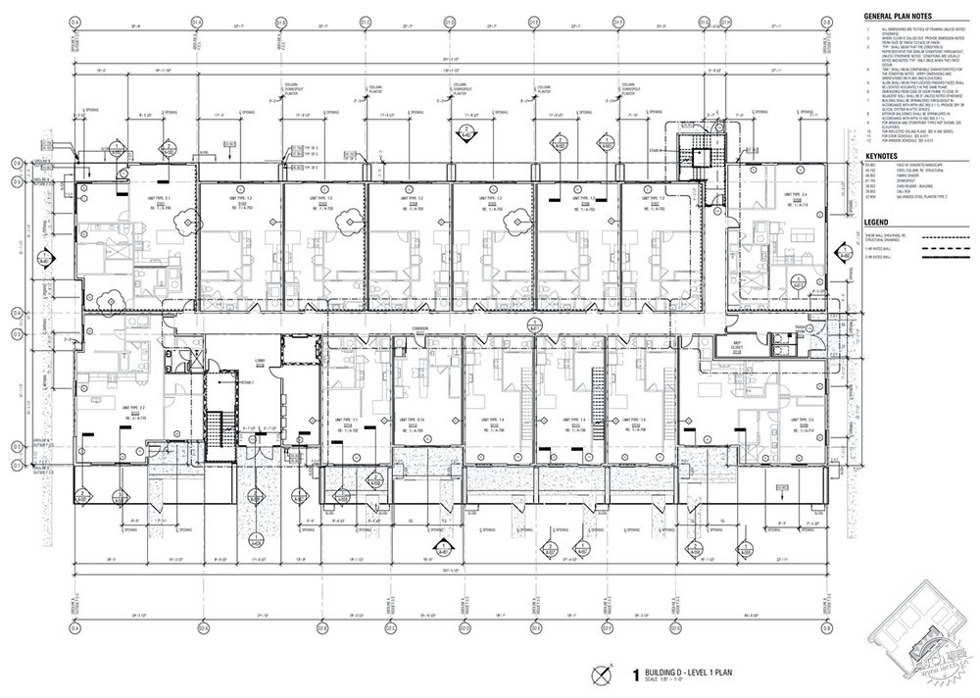
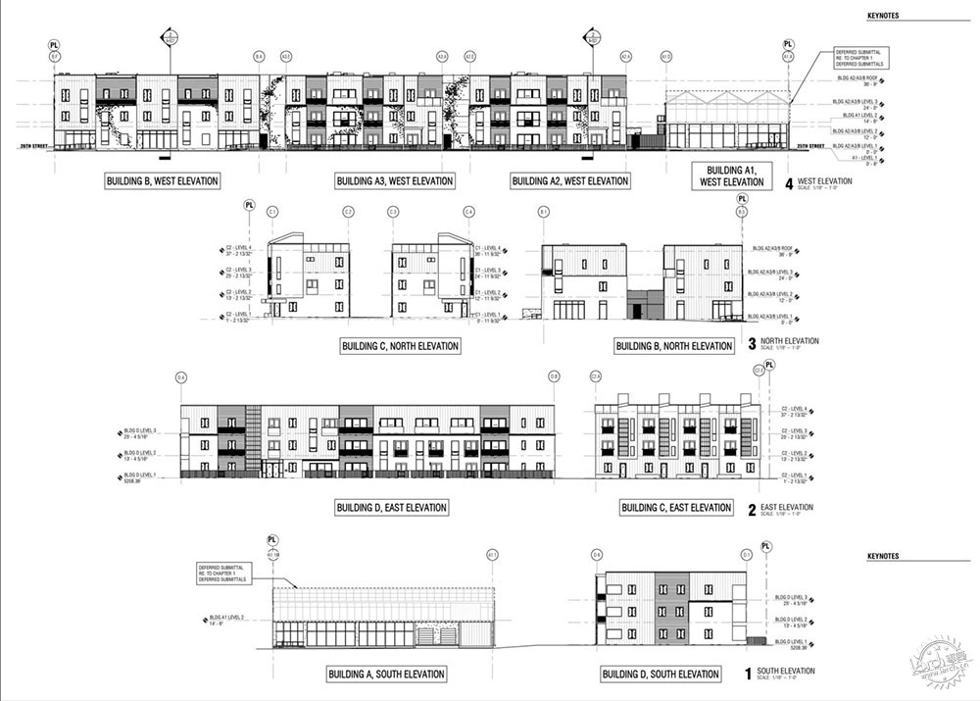
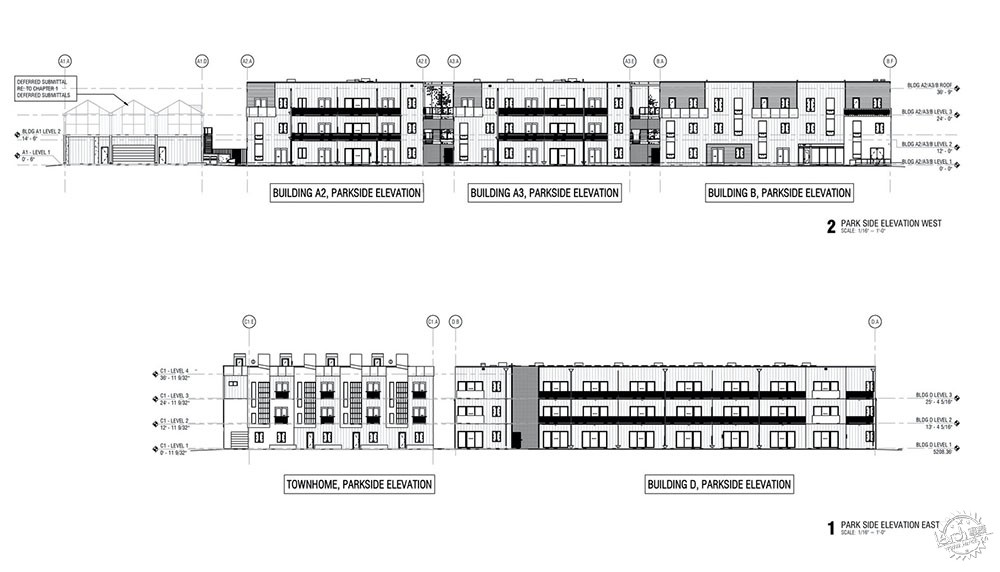
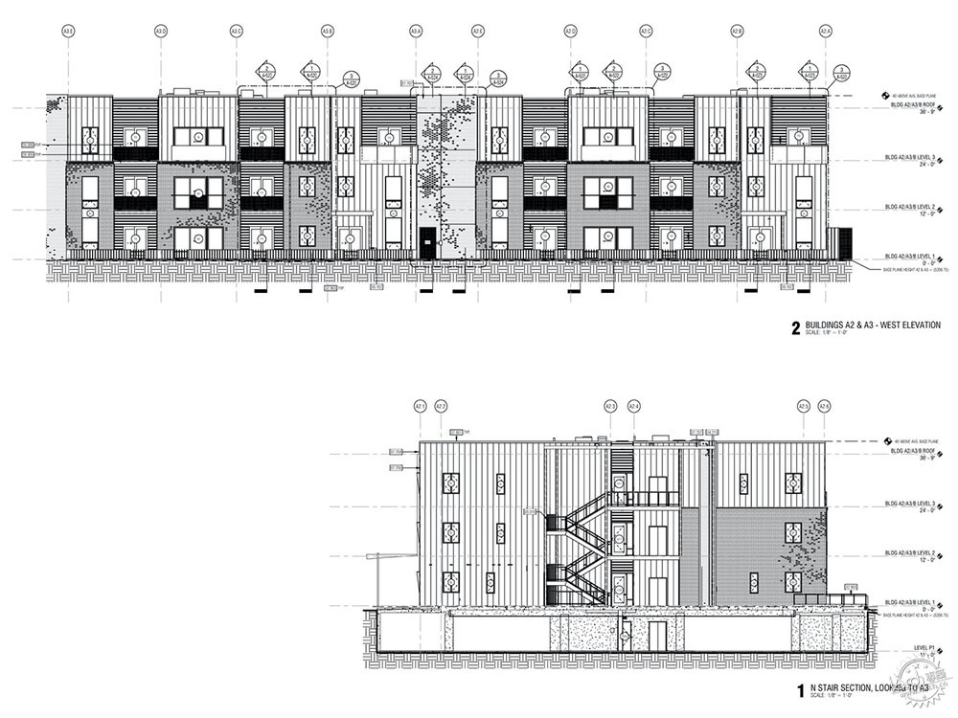
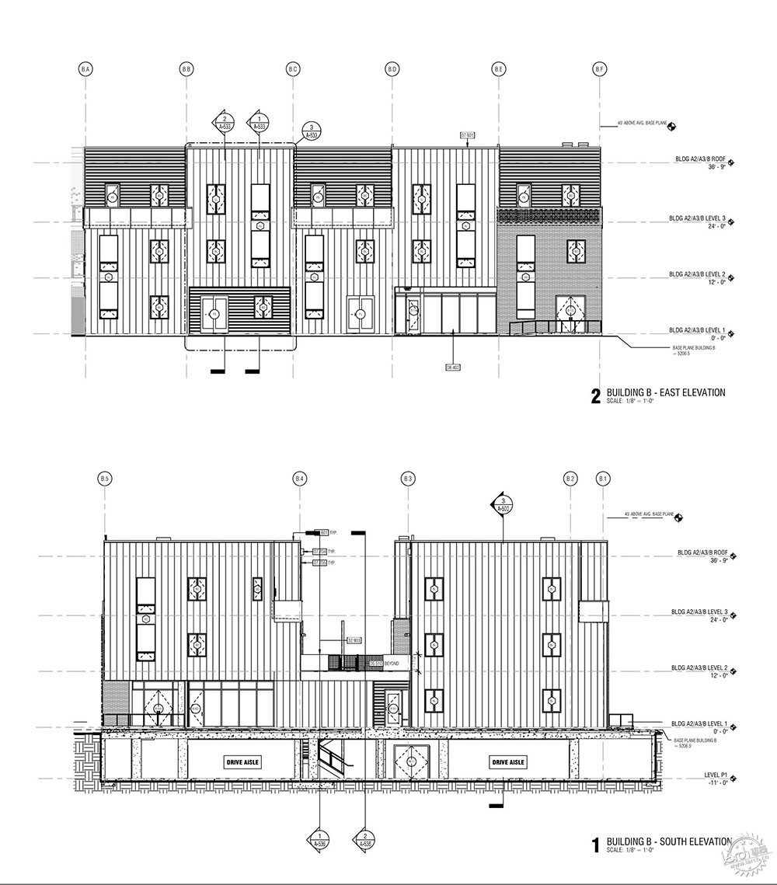

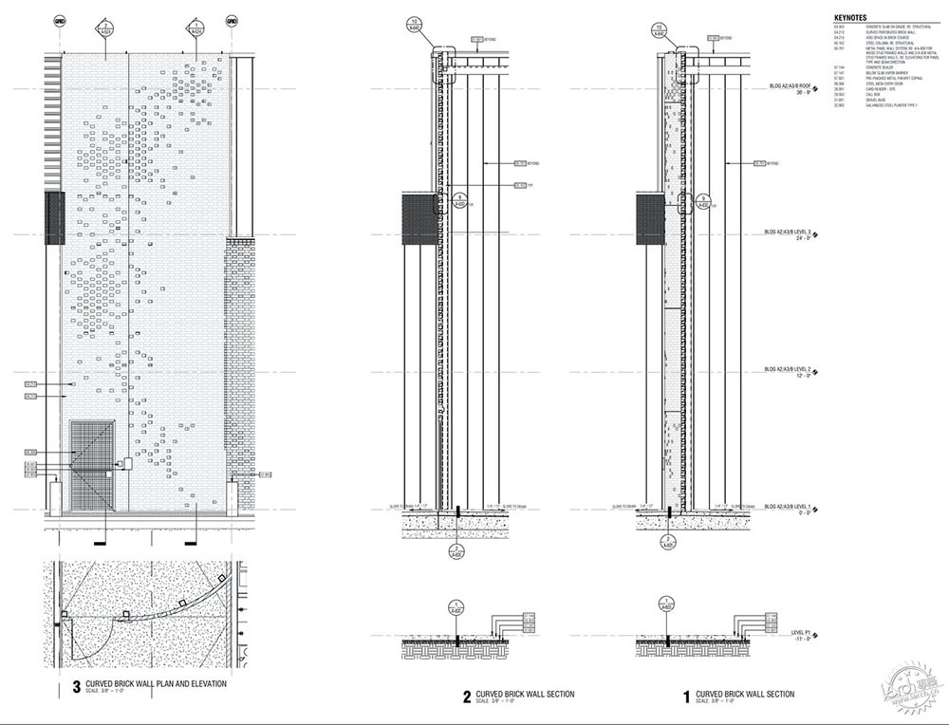
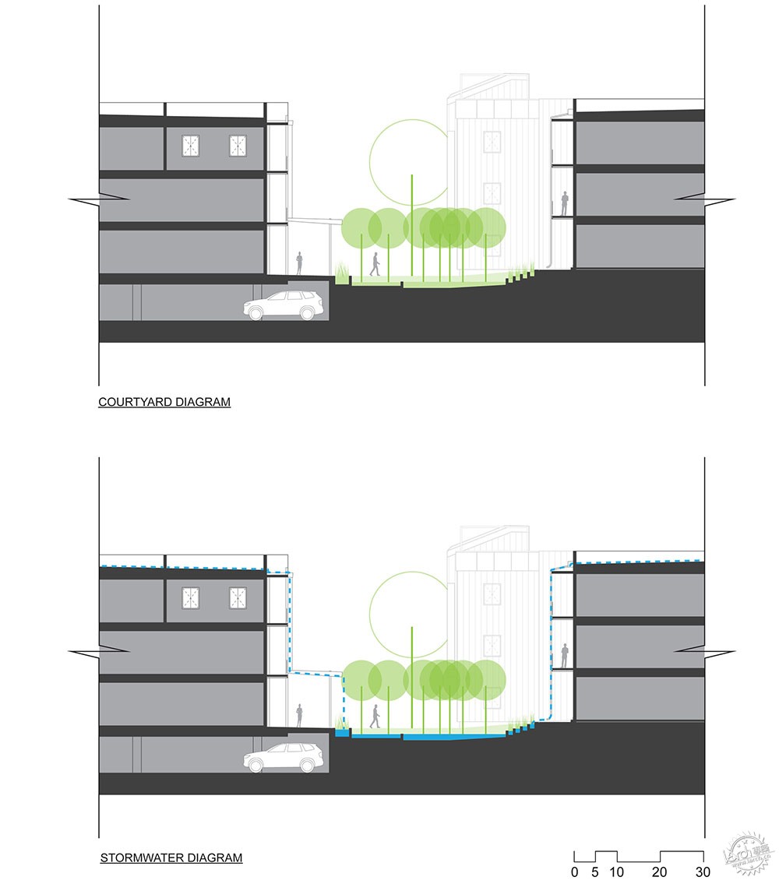

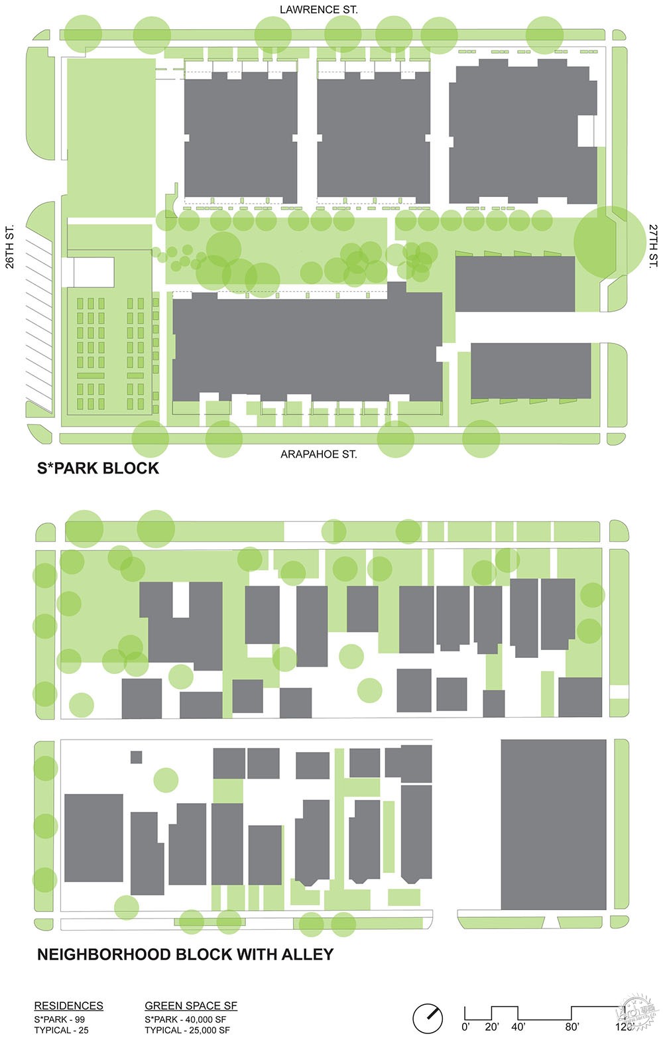

建筑设计:Tres Birds
地点:美国
类型:公园/公寓
面积:100000平方英尺(约9290平方米)
时间:2018年
摄影:Jess Blackwell Photography, James Florio
制造商:AutoDesk, Andersen Windows & Doors, Berridge metal, Carlisle Coatings and Waterproofing, Trimble
主创建筑师:Michael M. Moore
设计团队:Shawn Mather, Chris Jenkins, Lauren Redifer, David Hoffman, Dan Power, David Power, Aaron Tweedie, Joey Stevenson, Joanna O’Connell, Meg Verplanck
客户:Westfield Company, Inc.
工程设计:KL&A, Givens and Associates, Wilson and Associates.
景观设计:Wenk Associates
PARK, APARTMENTS
DENVER, UNITED STATES
Architects: Tres Birds
Area: 100000 ft2
Year: 2018
Photographs: Jess Blackwell Photography, James Florio
Manufacturers: AutoDesk, Andersen Windows & Doors, Berridge metal, Carlisle Coatings and Waterproofing, Trimble
Lead Architect: Michael M. Moore
Design Team: Shawn Mather, Chris Jenkins, Lauren Redifer, David Hoffman, Dan Power, David Power, Aaron Tweedie, Joey Stevenson, Joanna O’Connell, Meg Verplanck
Clients: Westfield Company, Inc.
Engineering: KL&A, Givens and Associates, Wilson and Associates.
Landscape: Wenk Associates
|
-
1.jpg
(261.13 KB, 下载次数: 0)

-
2.jpg
(190.67 KB, 下载次数: 0)

-
3.jpg
(242.09 KB, 下载次数: 0)

-
4.jpg
(197.75 KB, 下载次数: 0)

-
5.jpg
(304.31 KB, 下载次数: 0)

-
6.jpg
(199.2 KB, 下载次数: 0)

-
7.jpg
(192.78 KB, 下载次数: 0)

-
8.jpg
(225.32 KB, 下载次数: 0)

-
9.jpg
(379.18 KB, 下载次数: 0)

-
10.jpg
(175.81 KB, 下载次数: 0)

-
11.jpg
(229.06 KB, 下载次数: 0)

-
12.jpg
(176.11 KB, 下载次数: 0)

-
13.jpg
(225.76 KB, 下载次数: 0)

-
14.jpg
(228.56 KB, 下载次数: 0)

-
16.jpg
(189.32 KB, 下载次数: 0)

-
17.jpg
(254.69 KB, 下载次数: 0)

-
18.jpg
(270.41 KB, 下载次数: 0)

-
19.jpg
(172.33 KB, 下载次数: 0)

-
20.jpg
(152.76 KB, 下载次数: 0)

-
21.jpg
(152.54 KB, 下载次数: 0)

-
22.jpg
(166.06 KB, 下载次数: 0)

-
23.jpg
(136.04 KB, 下载次数: 0)

-
24.jpg
(99.64 KB, 下载次数: 0)

-
25.jpg
(164.22 KB, 下载次数: 0)

-
26.jpg
(204.36 KB, 下载次数: 0)

-
27.jpg
(130.65 KB, 下载次数: 0)

-
28.jpg
(127.39 KB, 下载次数: 0)

-
29.jpg
(96.04 KB, 下载次数: 0)

-
30.jpg
(190.99 KB, 下载次数: 0)

-
31.jpg
(184.69 KB, 下载次数: 0)

-
32.jpg
(195.44 KB, 下载次数: 0)

|
