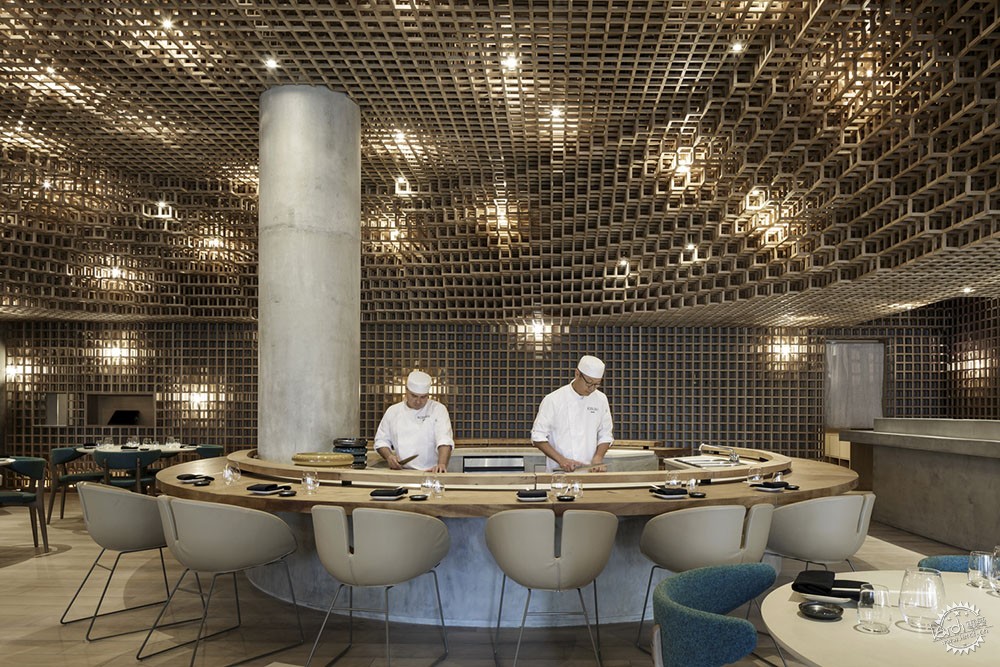
Kosushi Miami Restaurant / Studio Arthur Casas
由专筑网小R编译
来自建筑事务所的描述:Arthur Casas工作室希望在每个项目中都能创造一个新世界,让使用者成为中心,通过材质、灯光、色彩、肌理,来表达全新的感知与联系是建筑师设计方案的核心部分。在Kosushi餐厅的设计方案中,这些元素则发挥了关键的作用,构成了一种能够给使用者带来日本传统建筑和当代空间的结合体验。
Text description provided by the architects. Studio Arthur Casas always intends to create a new world within each project, considering users as the center of the experience. Unleash new perceptions, feelings and connections through materiality, lighting, color, and texture is the essence of our design. In our proposal for Kosushi Restaurant, located in Miami, these elements had a key role in the project's development, creating an atmosphere capable of offering to customers the complete experience of a Japanese vernacular architecture combined with contemporary references.
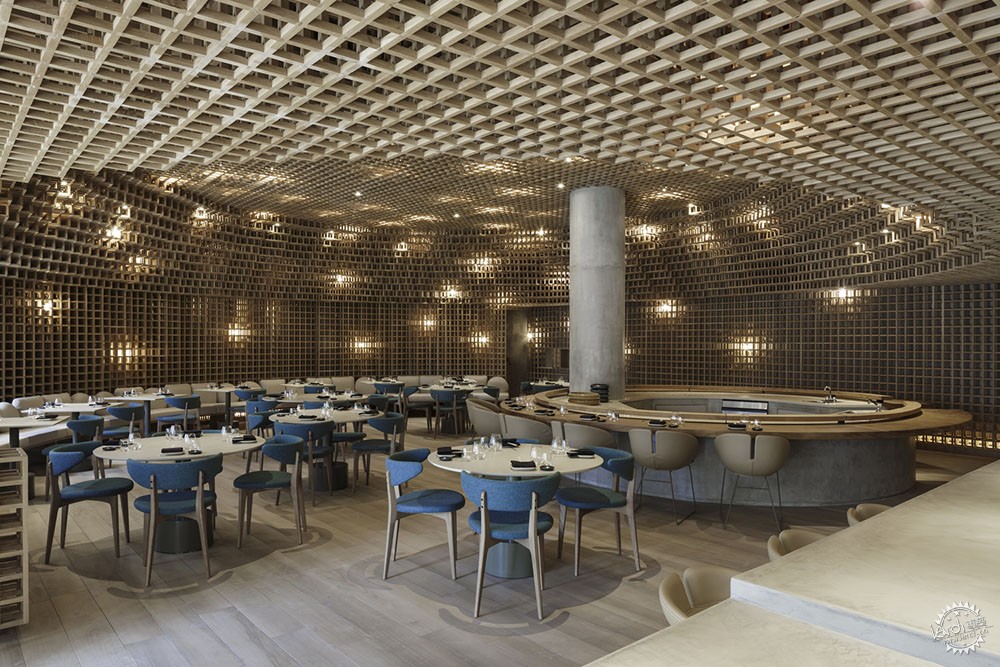
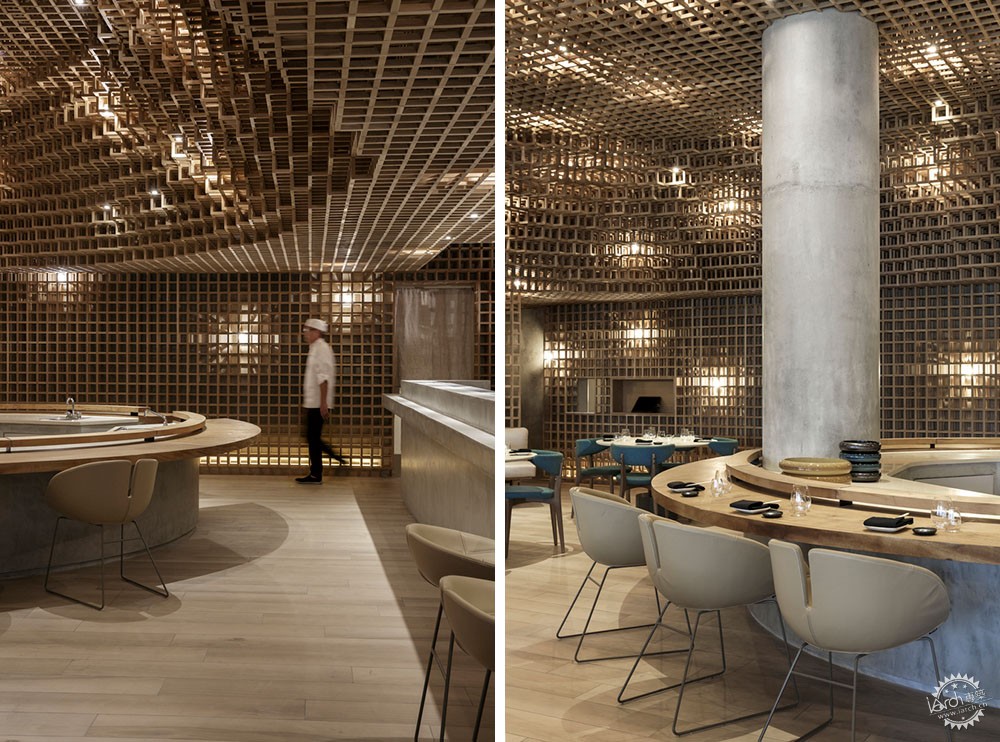
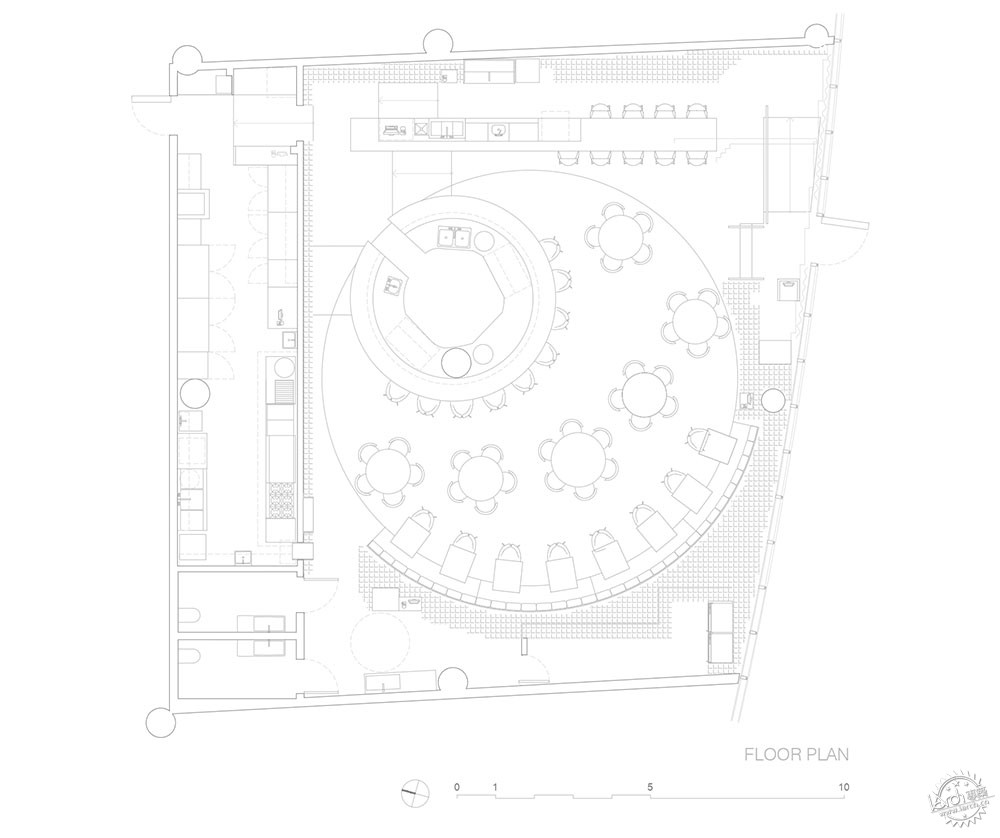
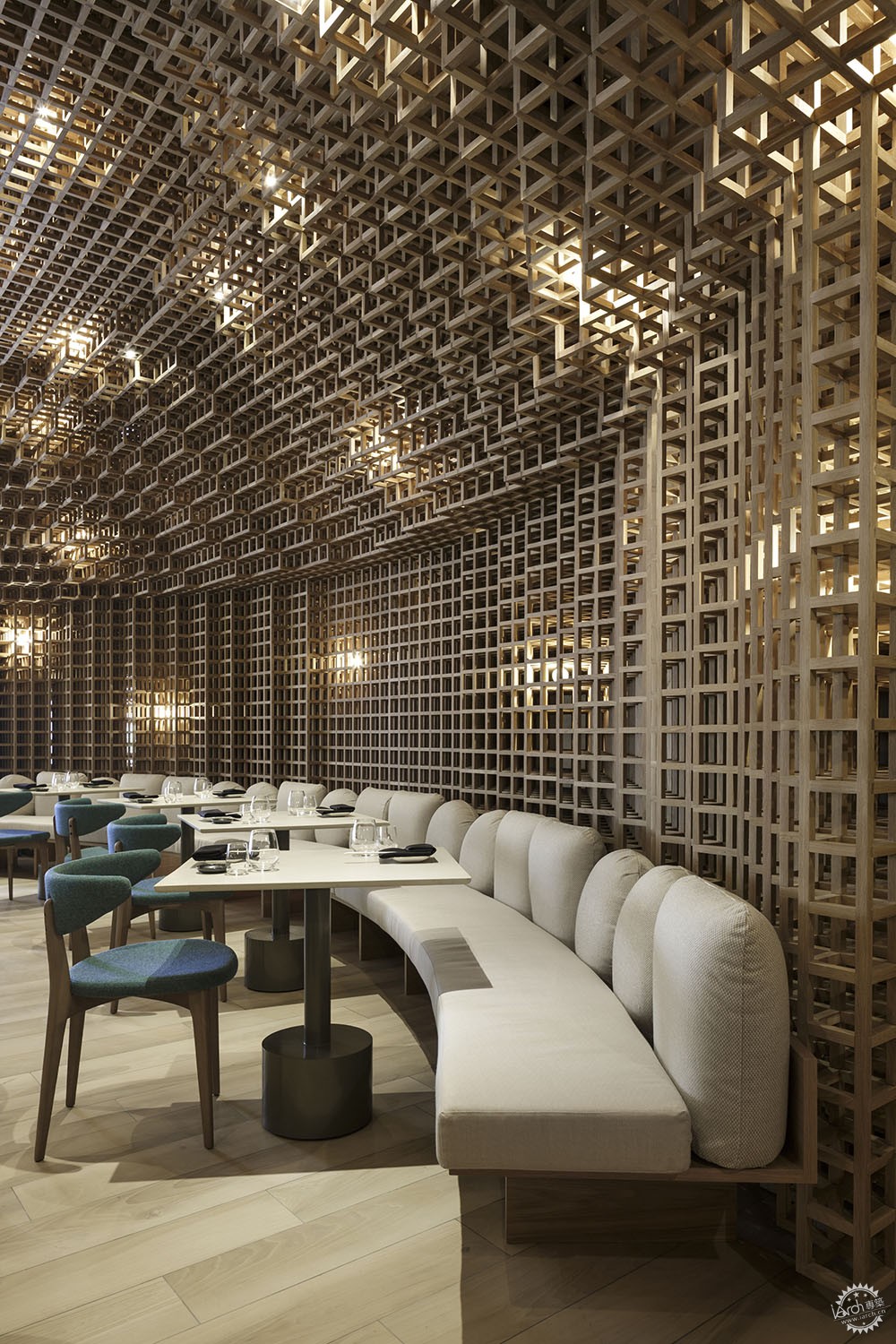
木材给人们带来了惊艳的感受,这座建筑的设计灵感来源于日本的传统木材工艺,尤其是细木工艺,这种技术能够在不使用胶水或其他支撑构件的前提下,通过接缝而构成木质结构。
The woodworking was used to cause moments of wonder and surprise. The structure's design was inspired by Japanese carpentry, in particular the art of joinery, which consists of creating wooden structures with complex joints without the use of glue or metal supports.

寿司店和餐桌区长椅的有机形态与低矮天花板之间的木材结构的正交线条构成对比,形成视觉上的和谐与平衡。寿司酒吧的曲线形态也在整个布局中十分突出,成为平面的焦点。除此之外,有机长椅成为了房间其他部分的重点,通道位于桌椅之间,使得流线十分通畅,便于日常的使用。
The organic shapes of the sushi bar and the table area bench contrast with the orthogonal lines of the low ceiling wood structure, in order to achieve visual balance and harmony. The sushi bar curve stands out in the restaurant layout and represents a focal point in the proposed plan. Parallel to it, the organic bench frames the rest of the room. One of the main concerns included the services circulation: comfortable aisles were delimited between all tables to facilitate the restaurant’s everyday operations.
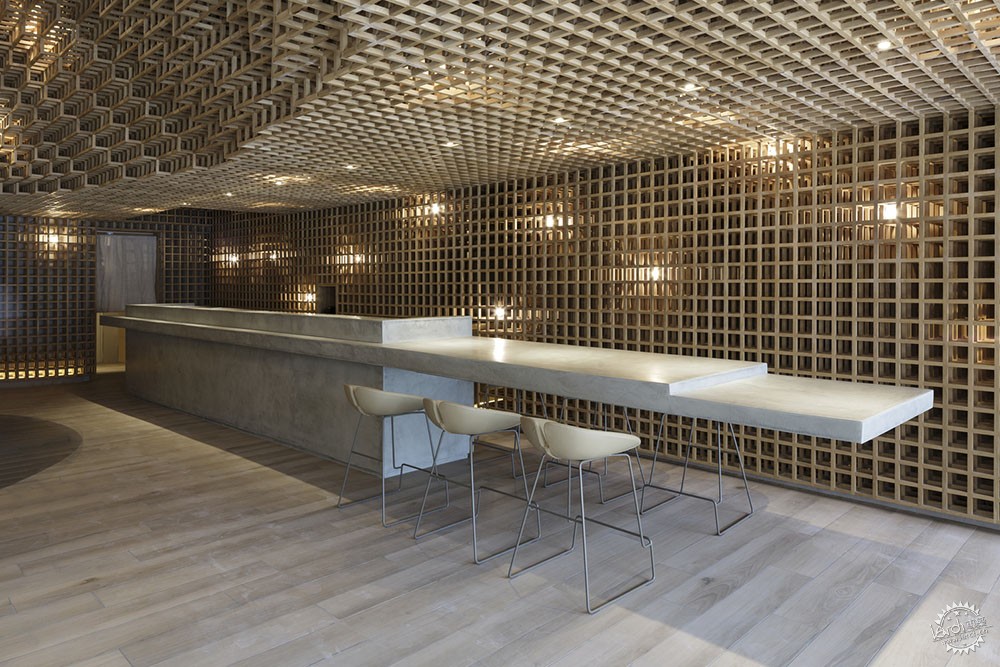
浅色橡木标志着餐厅的木材工艺,灰色色调和墙体的混凝土肌理结合在一起,所有的设计金属都有着青铜色调,有着平衡与优雅的特点。
The light oak tone marks the restaurant's entire woodwork and is combined with grayish tones and the concrete texture of the walls. All design metals have bronze shades, complementing the materiality chosen for the project with a balanced and elegant combination.
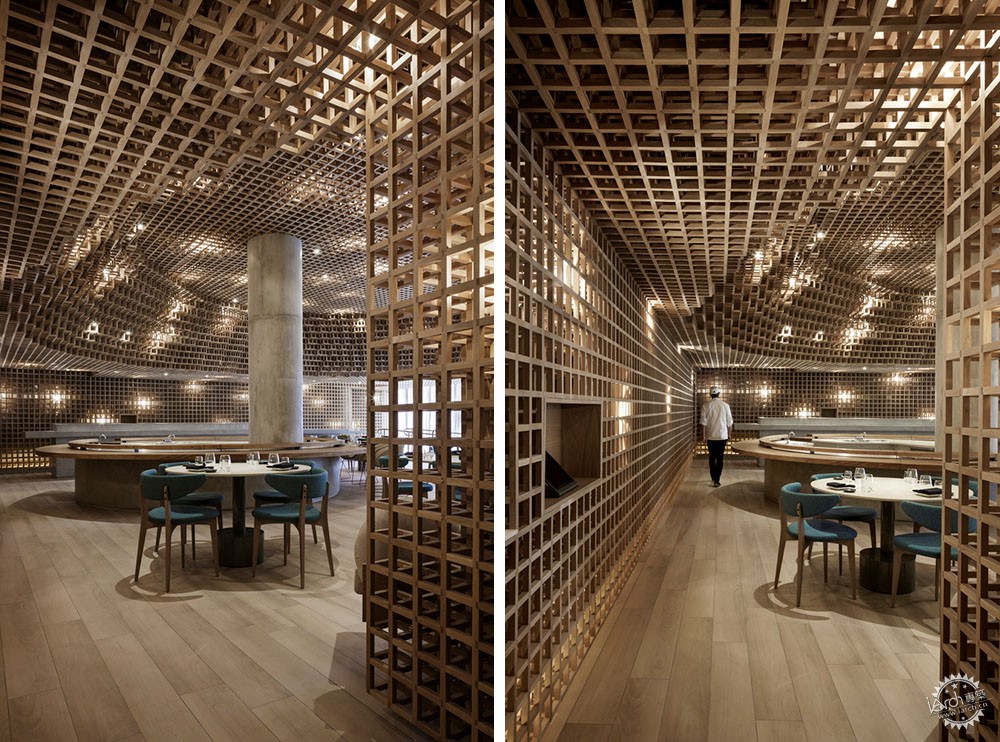
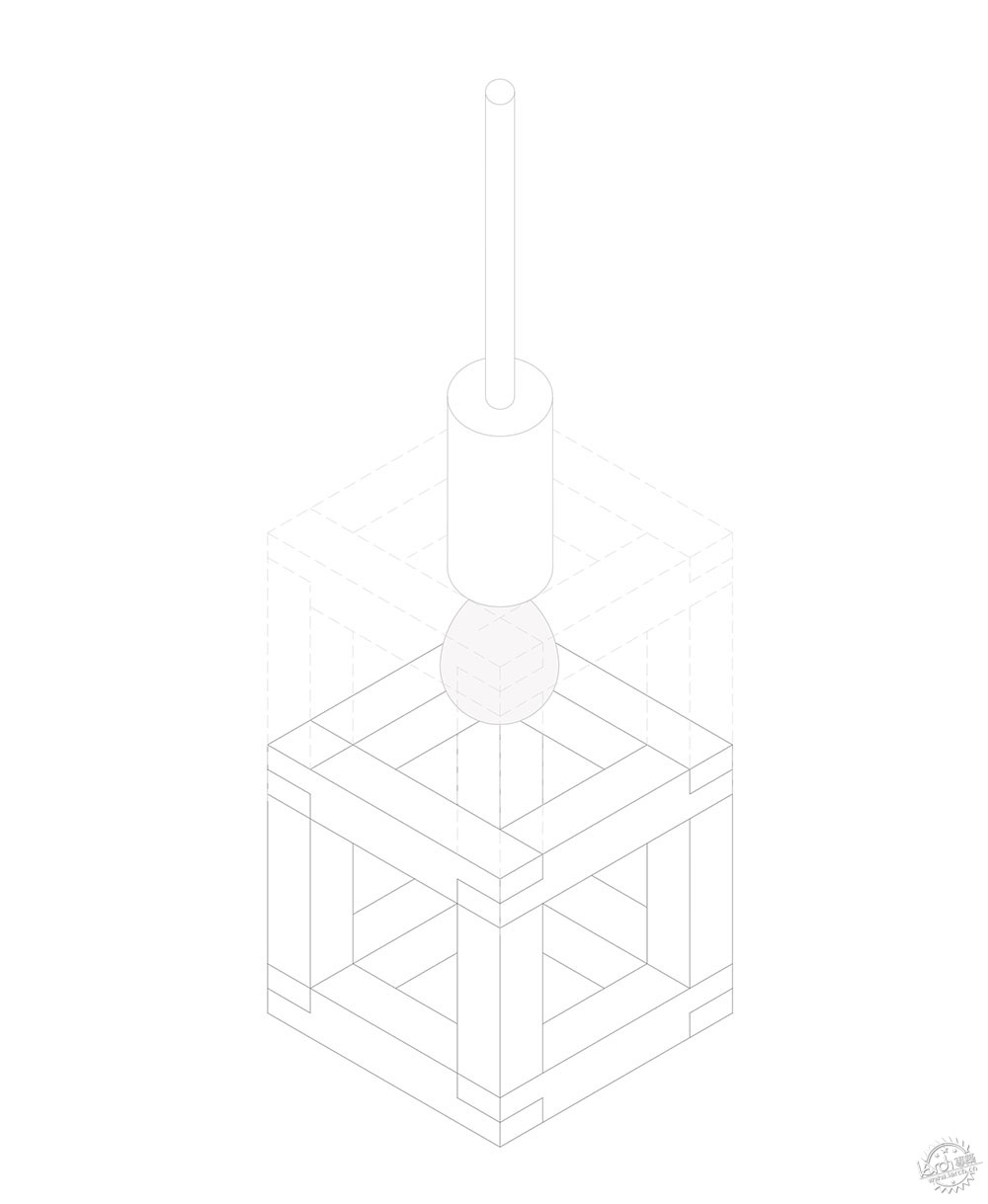
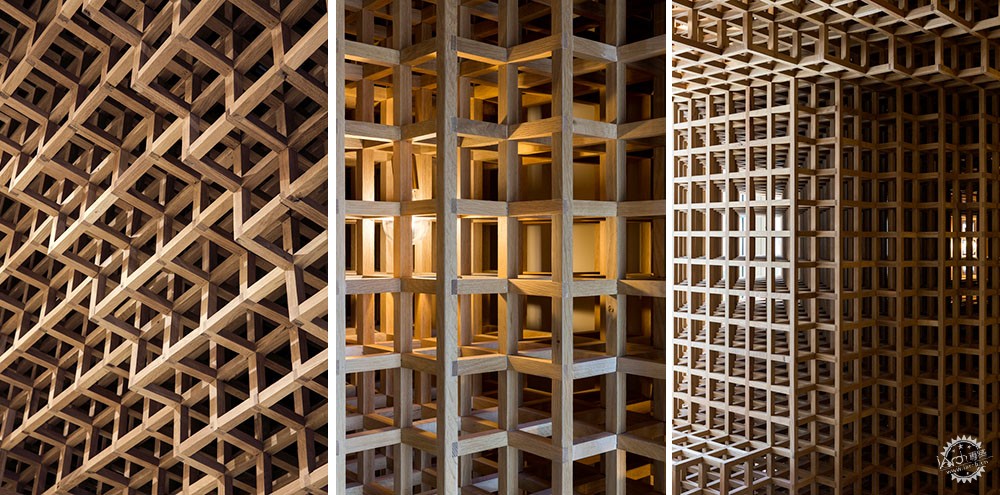
灯光设计与天花板的立方体结构结合在一起,木材的复杂特征让光影感受更加丰富,并且通过光线让空间更加具有美学感,给餐厅带来了舒适的氛围,在这个项目中,Arthur Casas工作室通过各项建筑风格的合理使用,给使用者不仅仅带来了具有巴西特征的家具布局,同时这也是一种根植于日本文化的感官感受。
The lighting was designed completely tied to the cube-shaped structure of the ceiling. The woodworking complexity made it possible to create light and shadow effects to achieve a comfortable atmosphere in the entire restaurant while also achieving beauty through the use of light. Studio Arthur Casas architectural design offers users a not only palatable but also sensory experience, rooted in Japanese culture, gastronomy and architecture, bringing a Brazilian touch through furniture, fabric combinations and finishes.
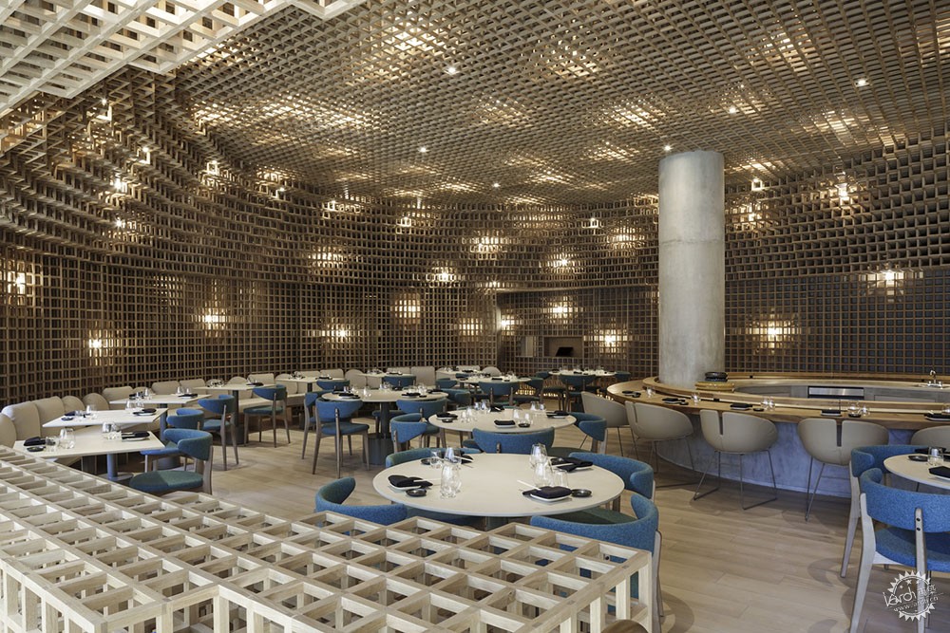
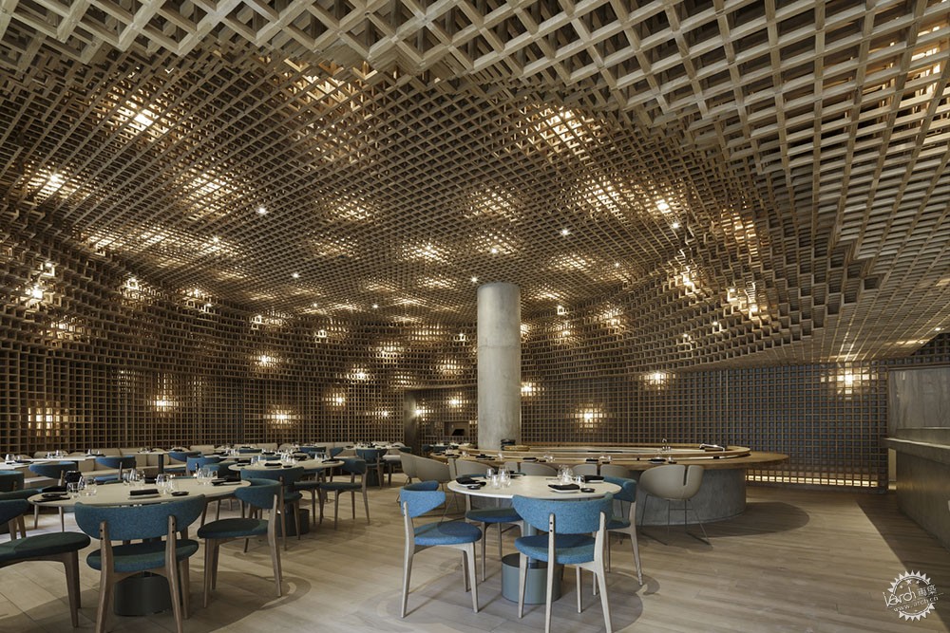
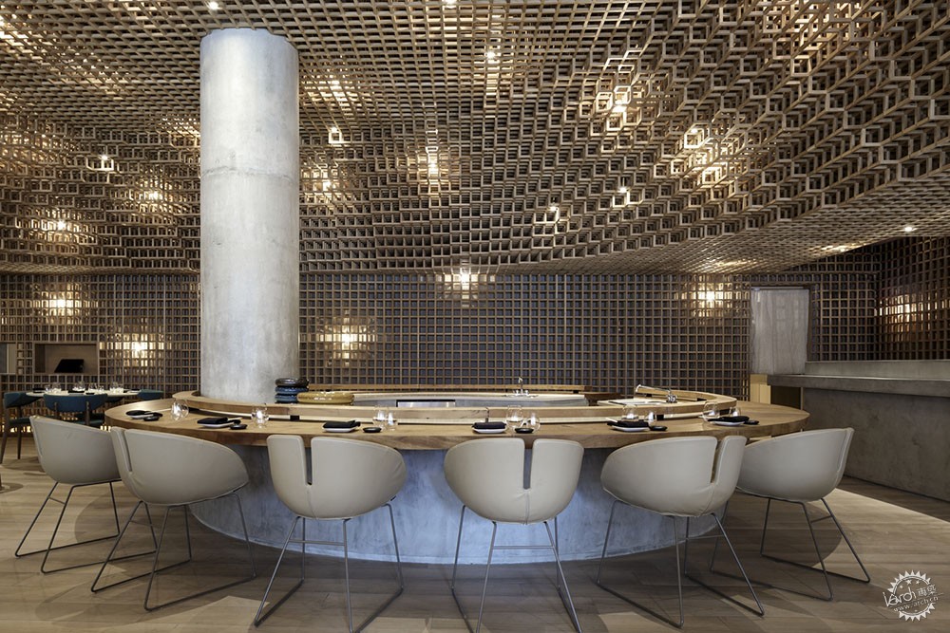
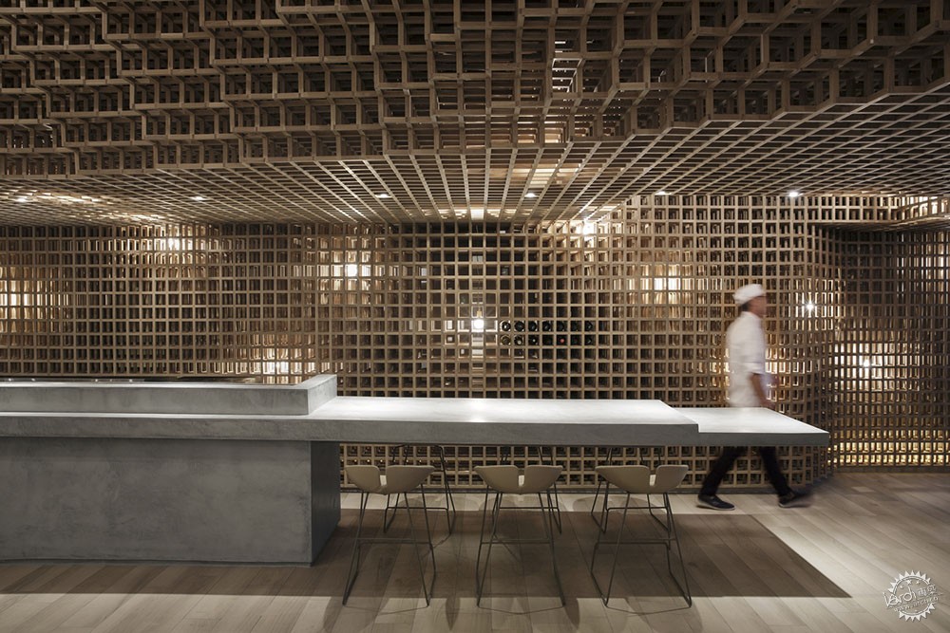
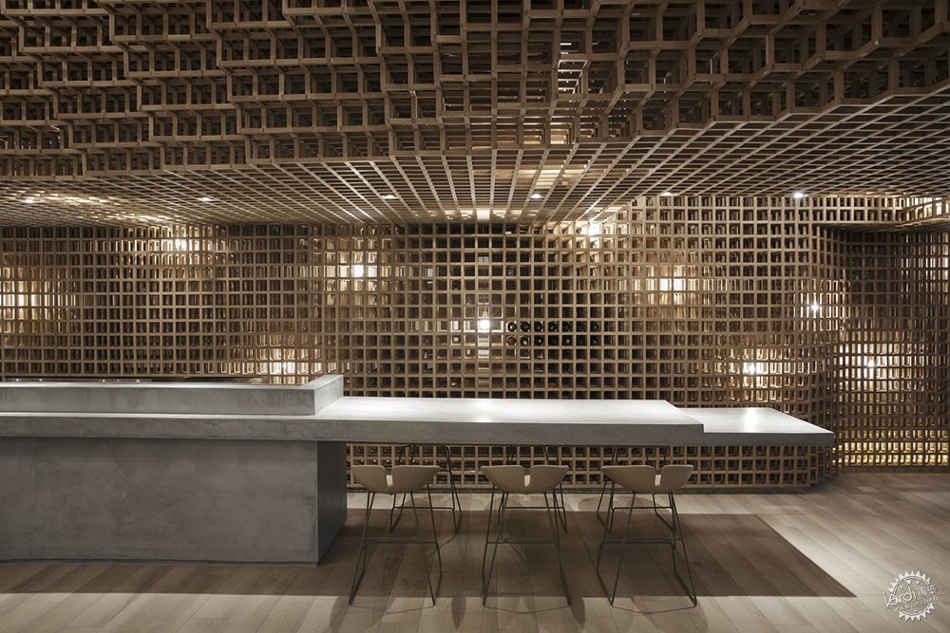
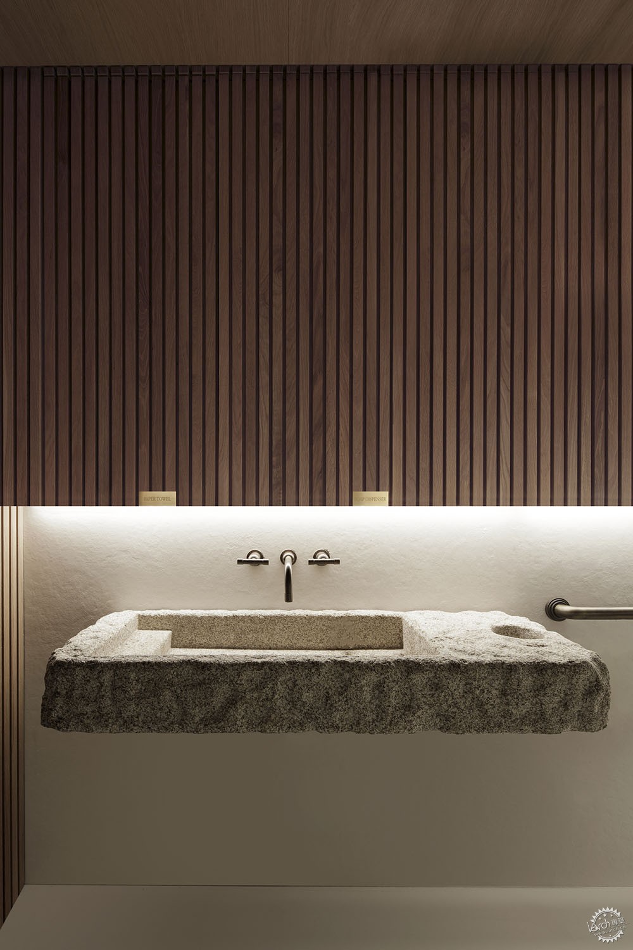
建筑设计:Studio Arthur Casas
地点:美国 迈阿密
类型:餐厅/餐厅室内
面积:26863 平方英尺(约2496平方米)
时间:2019年
摄影:Filippo Bamberghi
制造商:Compose Decor, Diamond Brite, Global Nash, Pagliotto, Punto, Tora Brasil
设计团队:Tamy Tutihashi, , Gabriel Ranieri, Nara Telles, Natalia Valente, Luisa Mader, Vinicius Prearo, Marília de Castro, Eduardo Lofti, Henrique Zulian
施工方:Sagewood Construction
Marcenaria:Ordonez and Oliveira
自动化:Cinemax
灯光设计:FOCO
项目开始时间:2016年
RESTAURANT, RESTAURANT & BAR INTERIORS
MIAMI BEACH, UNITED STATES
Architects: Studio Arthur Casas
Area: 26863 ft2
Year: 2019
Photographs: Filippo Bamberghi
Manufacturers: Compose Decor, Diamond Brite, Global Nash, Pagliotto, Punto, Tora Brasil
Design Team: Tamy Tutihashi, , Gabriel Ranieri, Nara Telles, Natalia Valente, Luisa Mader, Vinicius Prearo, Marília de Castro, Eduardo Lofti, Henrique Zulian
Construtora: Sagewood Construction
Marcenaria: Ordonez and Oliveira
Automation: Cinemax
Lighting: FOCO
Start Of The Project: 2016
|
|
