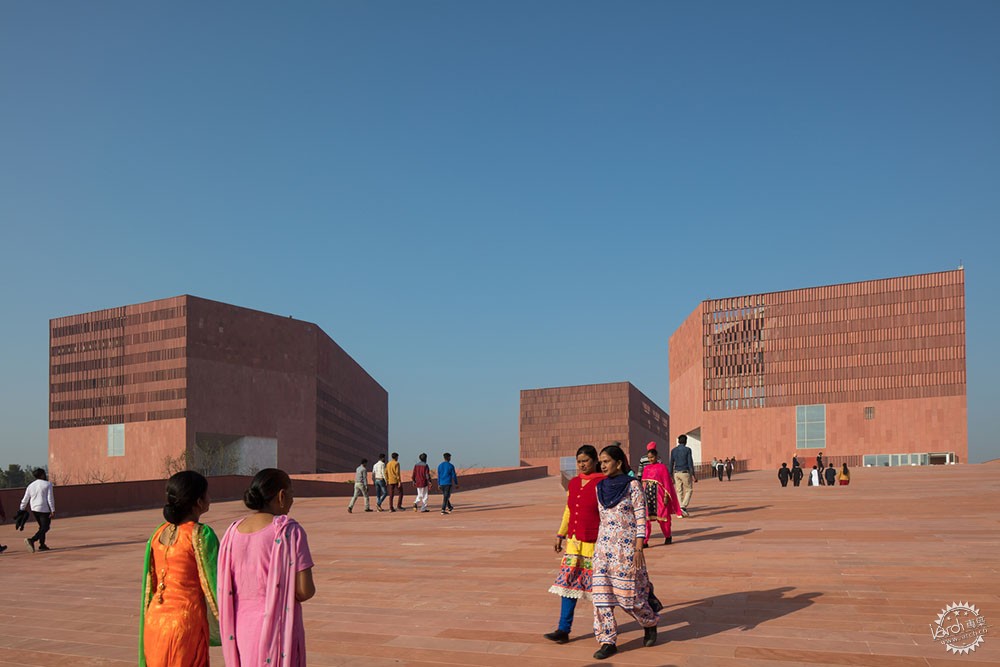
Thapar University Learning Laboratory / Mccullough Mulvin Architects + Designplus Associates Services
由专筑网小R编译
来自建筑事务所的描述:学习实验室是新型的会议空间,是教育的引擎,是学生的城市,是交流的起点,它结合了永恒的形式,构成复杂的空间,这座建筑包含有图书馆、演说大厅、科学设施,每个部分都有着红色的高大Agra石材体量,上方是白色的大理石细部,立面则是如同传统Jaali表皮般的石材表面。
Text description provided by the architects. The Learning Laboratory is a new type of meeting space, an engine for education, a city for students, a destination for conversation; it mediates timeless form and offers complex spatial adventures. The building comprises a library, lecture theatres and a science faculty, each in a tall red Agra stone volume, with white marble detail, the facades mediated using louvred stone screens like traditional Jaali screens.
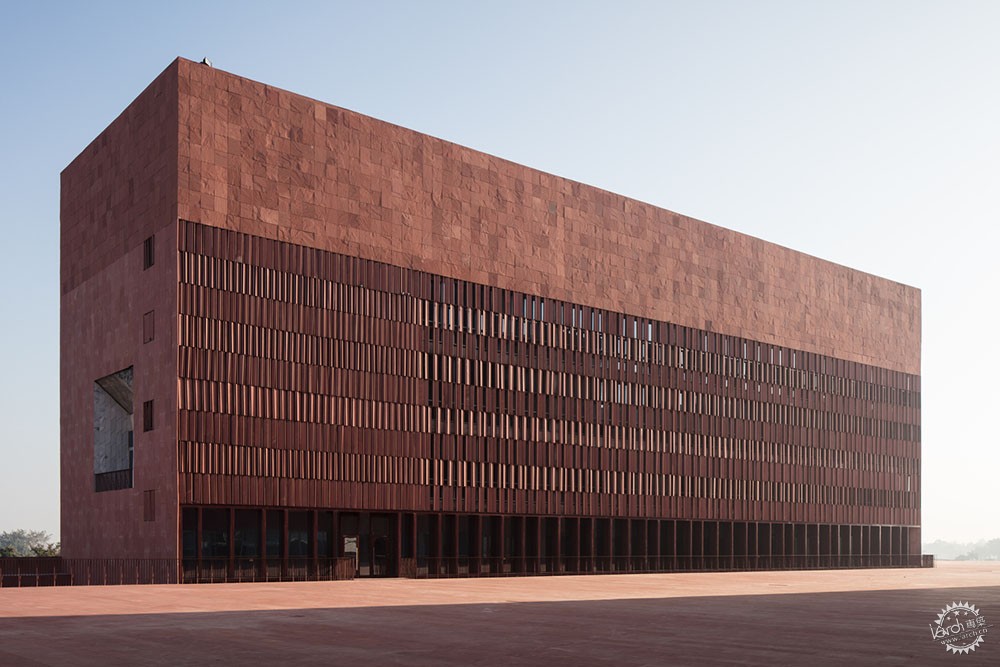
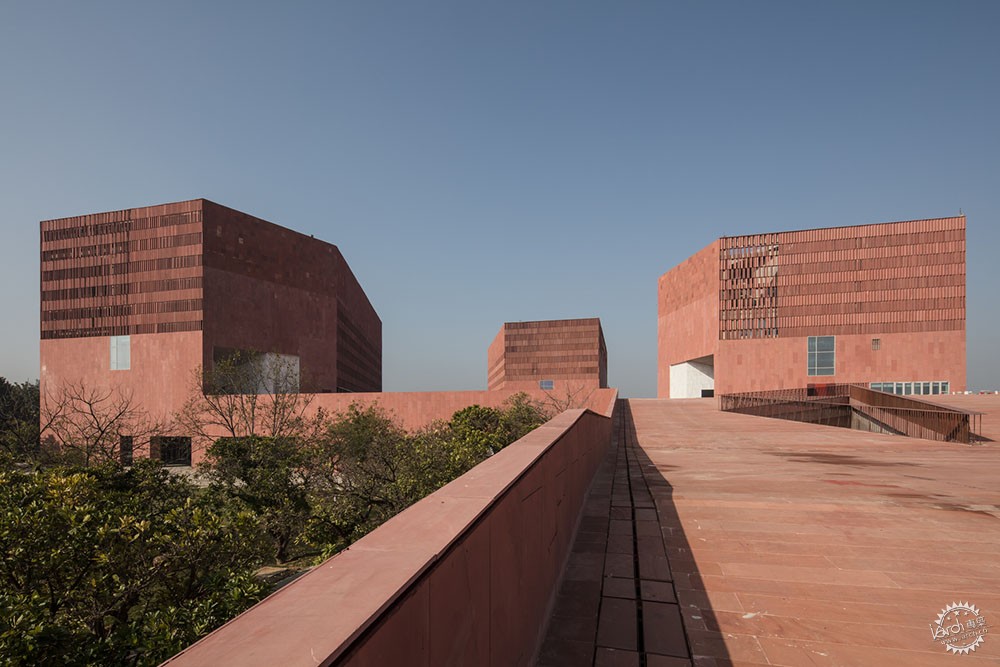
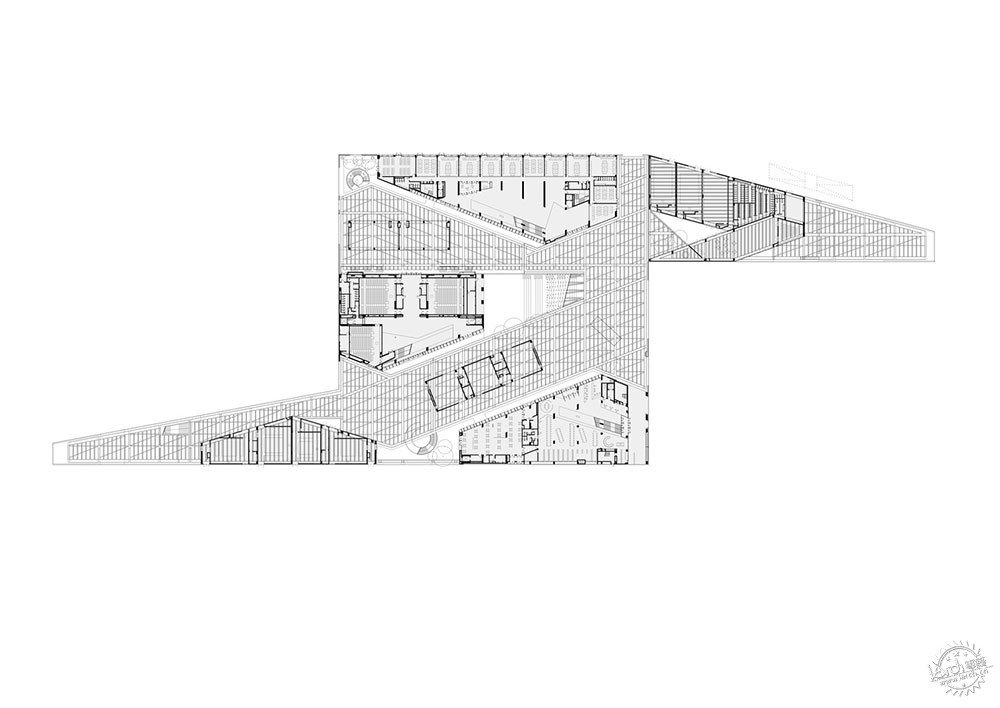
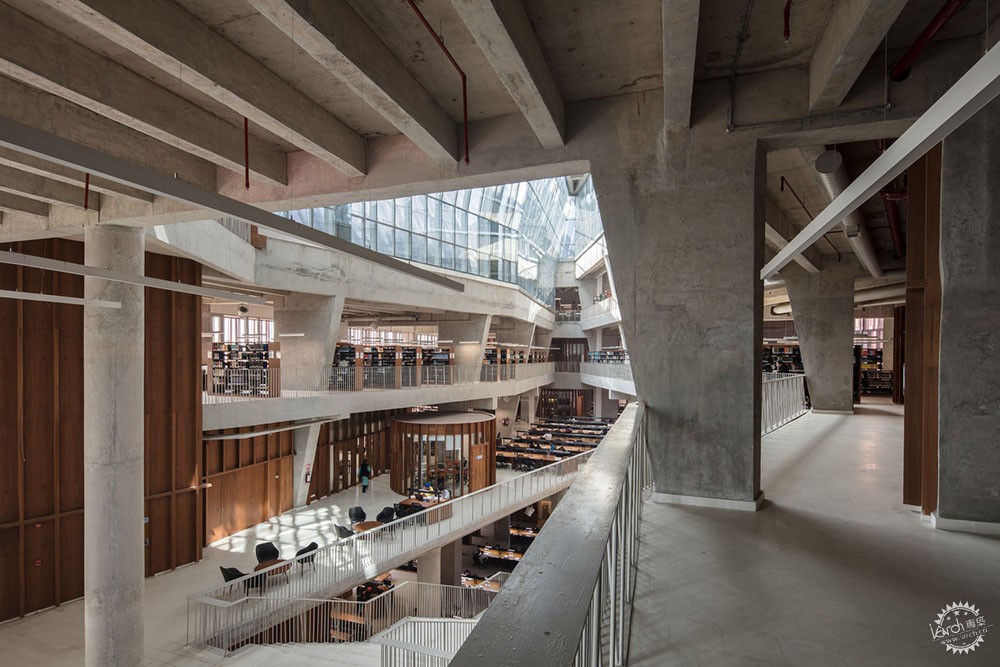
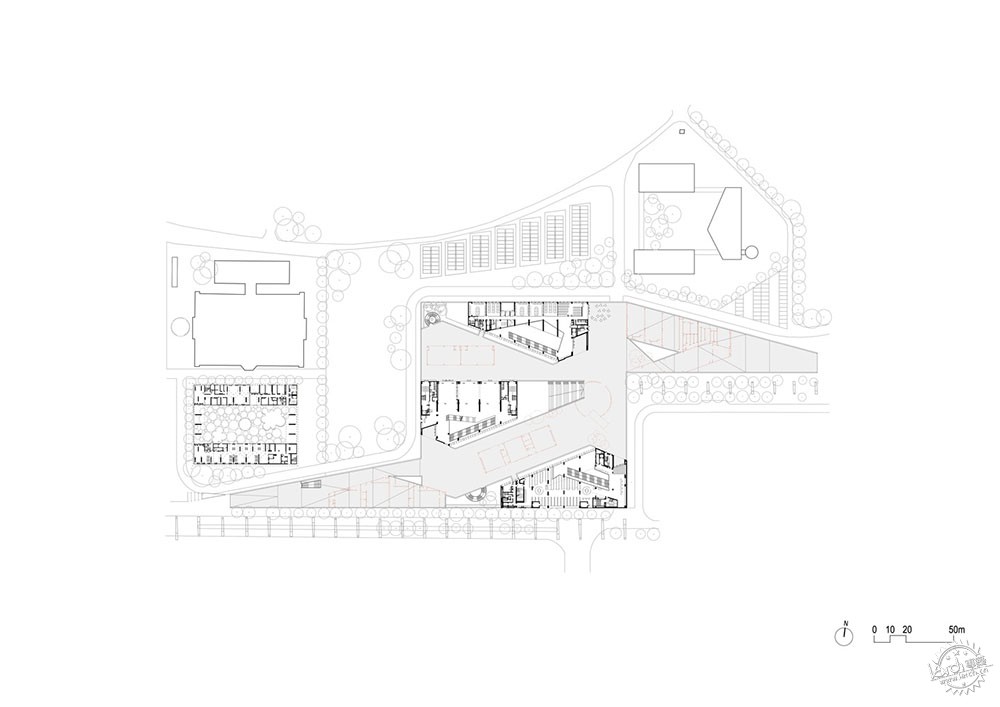
130m x 130m的裙房贯穿其中,就如同气候的调节器,在10米高空中,两侧是巨大的坡道,这也成为了人行道路的自然延伸,在下方,各个部分都位于交错的平面当中,它们好像在蔓延,学生们会在喷泉周围聚集,上方是高大的混凝土结构,在一年中最炎热的时候,水流能够让空气冷却。
A 130m x 130m podium structure runs between and acts as climate modifier. 10m in the air, with giant ramps at either end, it is a natural extension of the pedestrian route. Below, everything is inhabited within a forked plan, like spreading water; students congregate in the heat of the day around fountains, in the cool shade of a tall concrete structure. The water cools the air and moves it to allow for a reduction in temperature at the hottest times of the year.
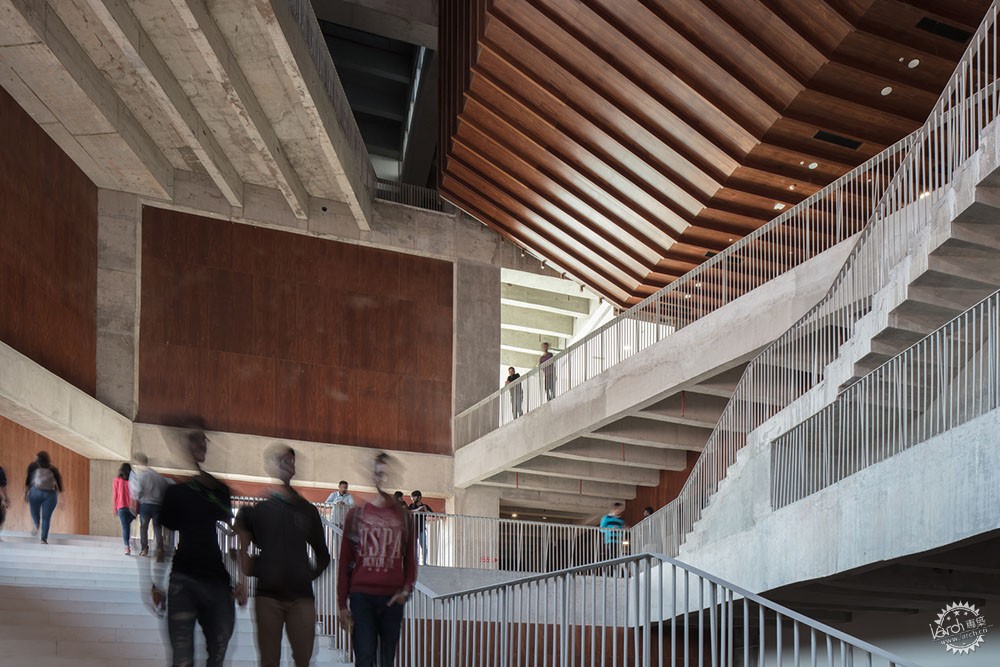
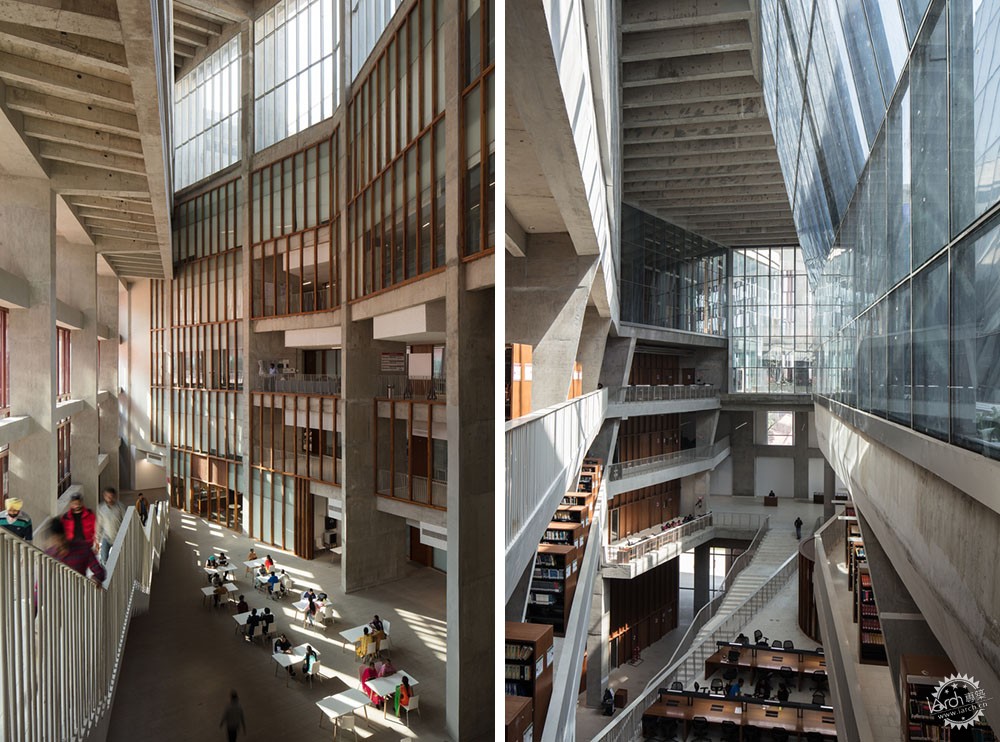
这三座建筑的中庭高度为30米,有着不同的特征,图书馆就如同一个锥形空间,科学大楼则是一个城市广场,演说大厅便盘旋在景观的上方,这三个部分都有着魔幻的楼梯,光线通过植物覆盖的屋面而来到地面层,再由此而进入裙楼的下方。
The three buildings have lofty 30m atrium spaces of quite different character - in the library a zip-like tapering void, the science building a shaped city square, the lecture theatres hovering over a built landscape; all three are crossed by dramatic staircases; light spills from tree-filled roofs to the ground below and into the busy under-podium world.
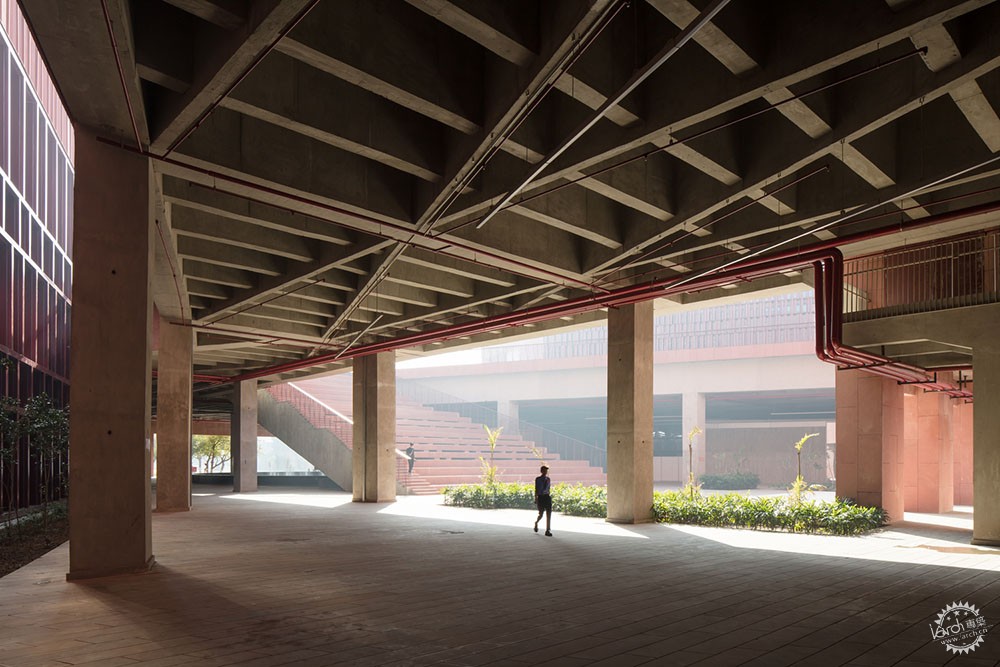
这座建筑师一系列不同尺度的混凝土作品,巨大的柱子网格结合人字形拱支撑着裙房,图书馆中的柱子相互倾斜支撑,演说大楼里有6个大厅彼此背对,通过巨大的序列而让楼层平面更加自由,从而构成具有舞蹈感的楼梯。
The structure is concrete at a series of scales: a grid of giant columns holds the podium, with herringbone soffits. Raked columns in the library touch as they meet. The lecture building has 6 theatres suspended back to back, 3 over 3, from a giant order that frees up the floor plans and forms a datum for the dancing staircases.
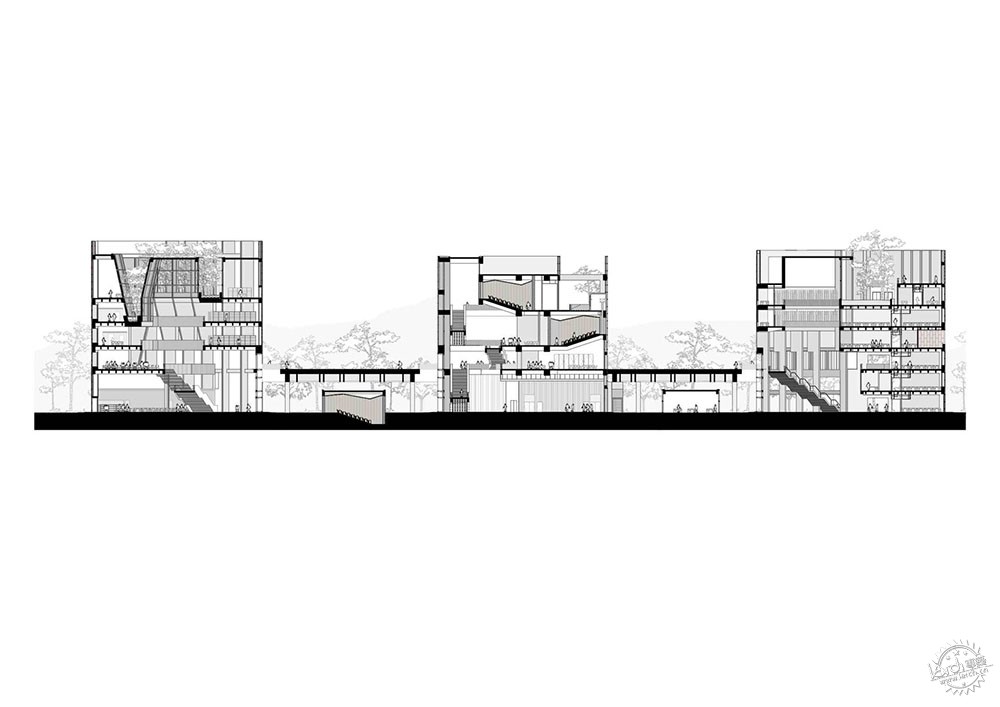
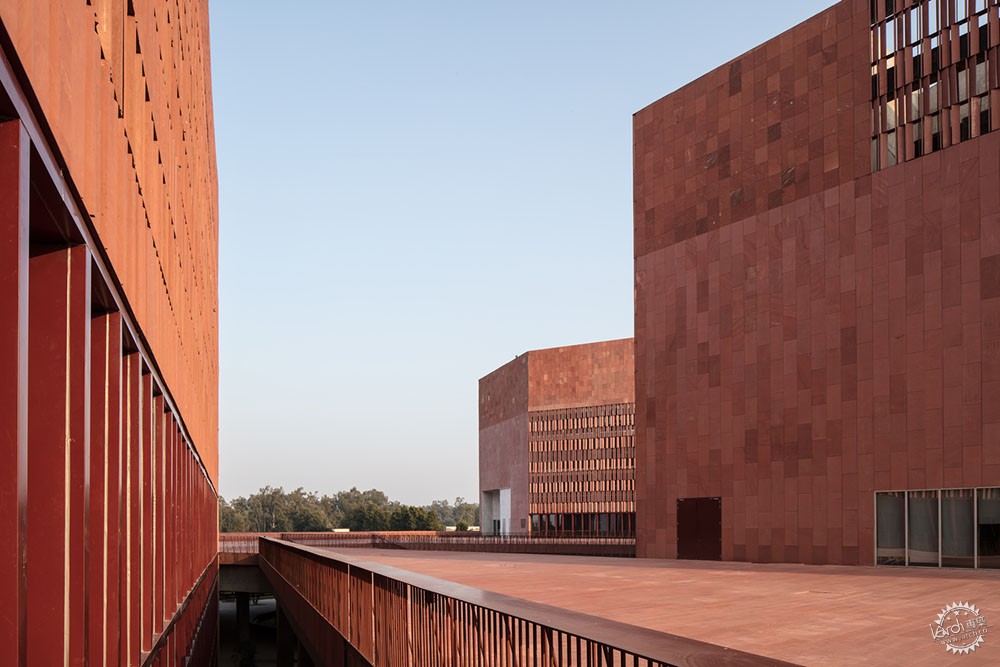
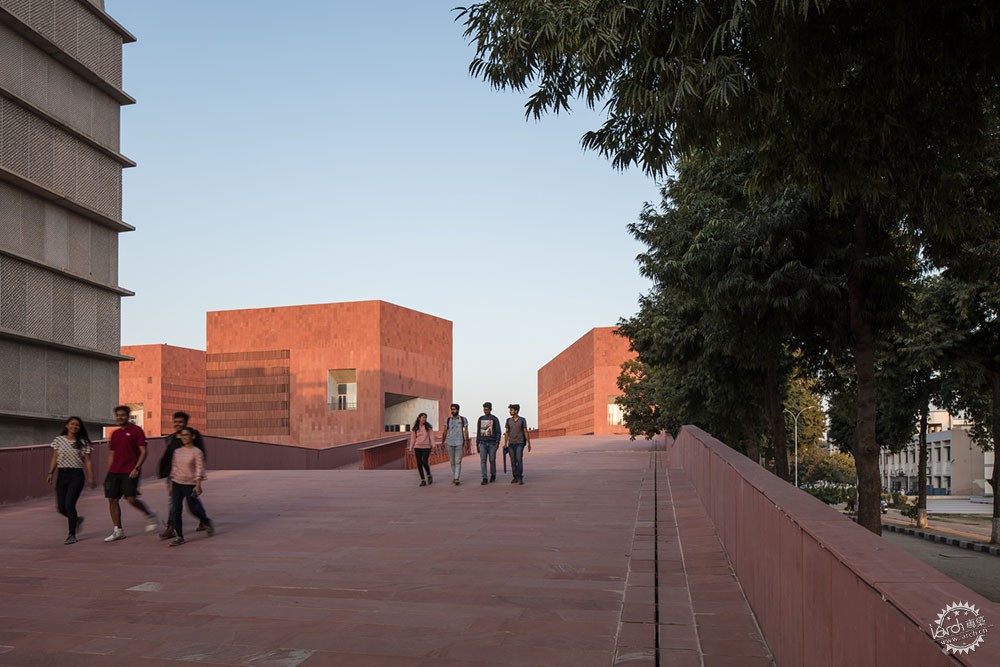
建筑为立体的几何形式,激发了自然地质的理念,延伸自然形态,构成岩石与山谷,这样的现代化概念来源于建筑的场所精神,呼应了印度的传统建筑,它以强烈的可持续性以及环境问题为基础,其建造方式简单,应用当地的工人和材料,吸收部分太阳能,结合了水池的裙房构成了当地的微气候群体,自然从树木中穿过,屋面上种植了全新的景观植物,光线也能够从中过滤。
The architecture is of solid geometric forms, evocative of natural geography - extending nature to form rocky heights and shaded valleys. This is a contemporary concept founded on a sense of place, sensible to the traditions of Indian architecture. It is founded on strong sustainability and environmental concerns in a monsoon climate; it is built simply, using local labor and materials; the provision of cooling and shade limit solar gain, the podium with pools makes a local microclimate; Nature runs through it, from the existing trees retained, to the new landscape planted on the roofs through which light is filtered.
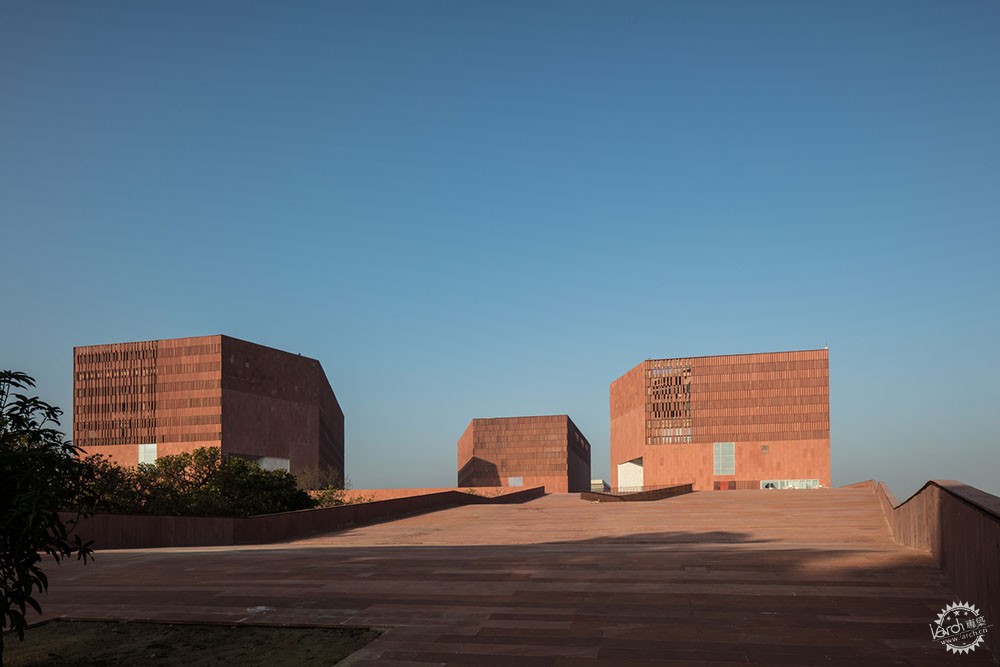
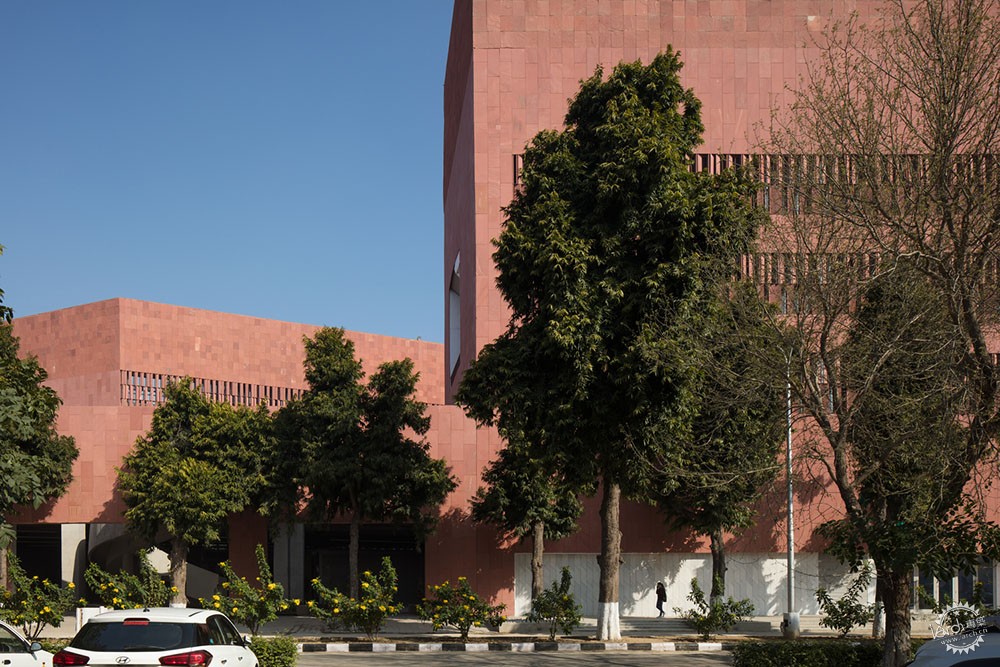

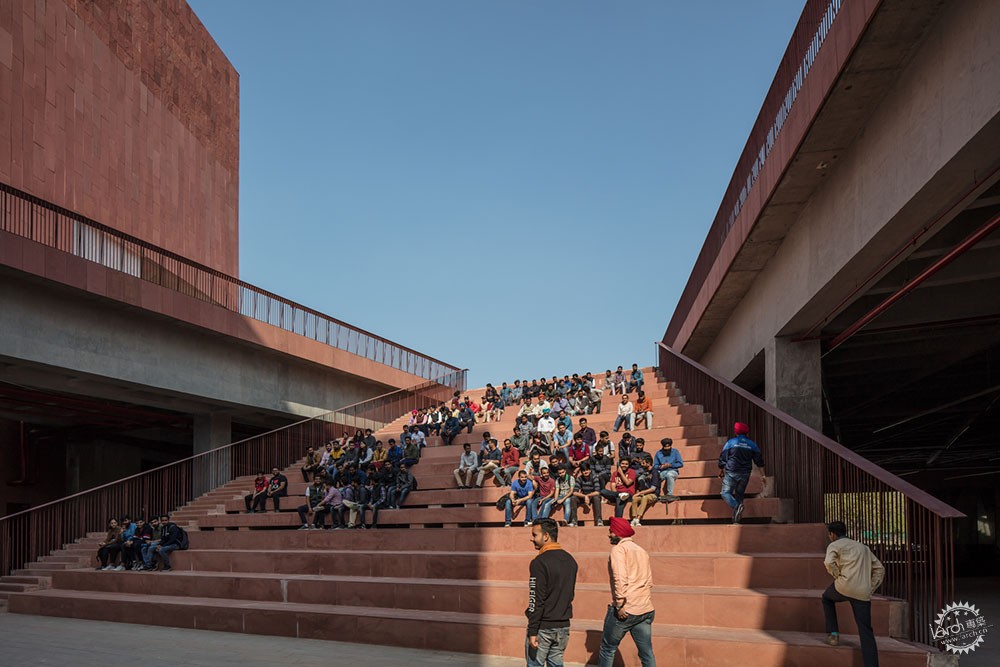
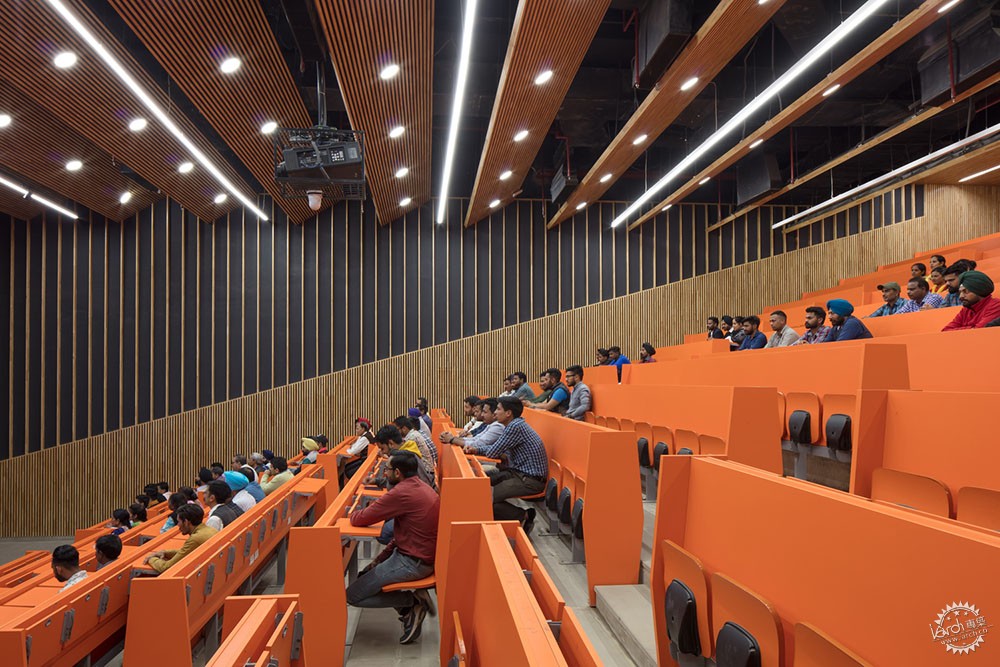
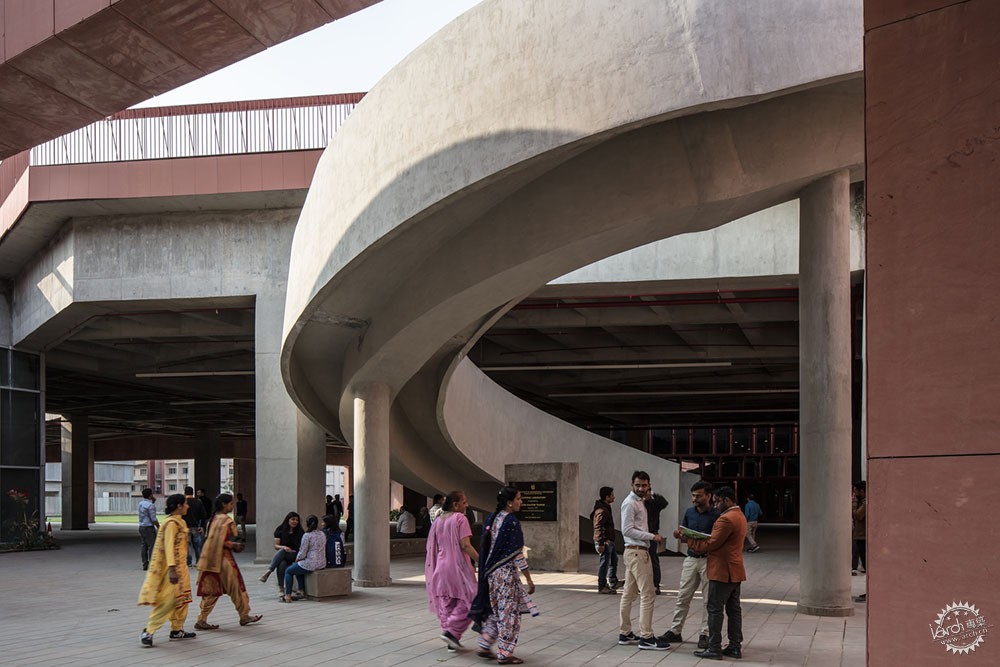
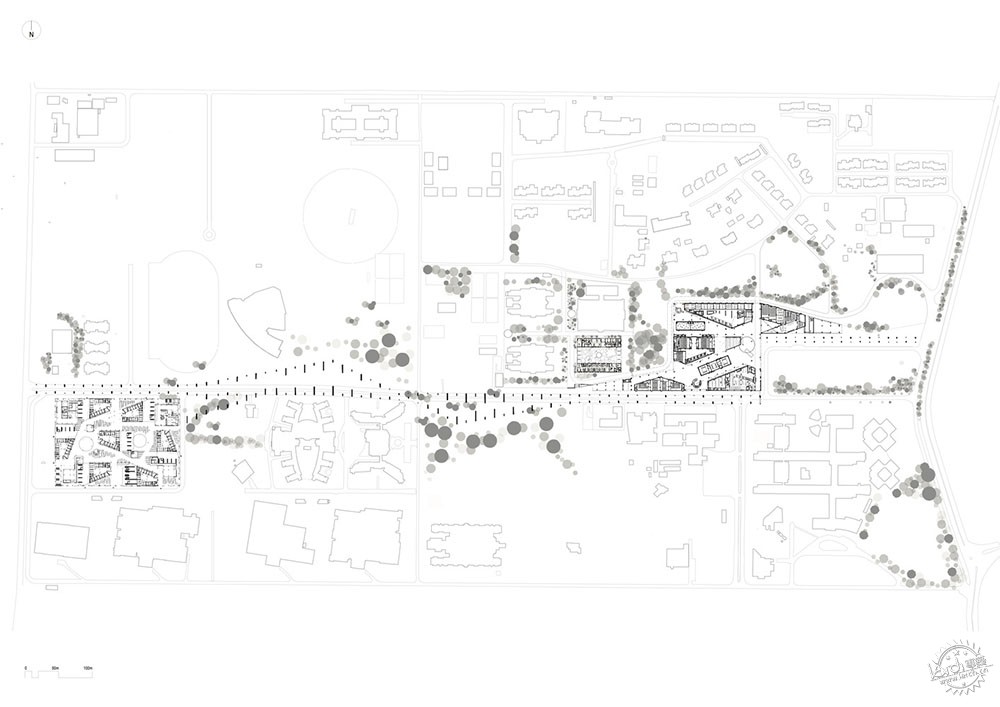
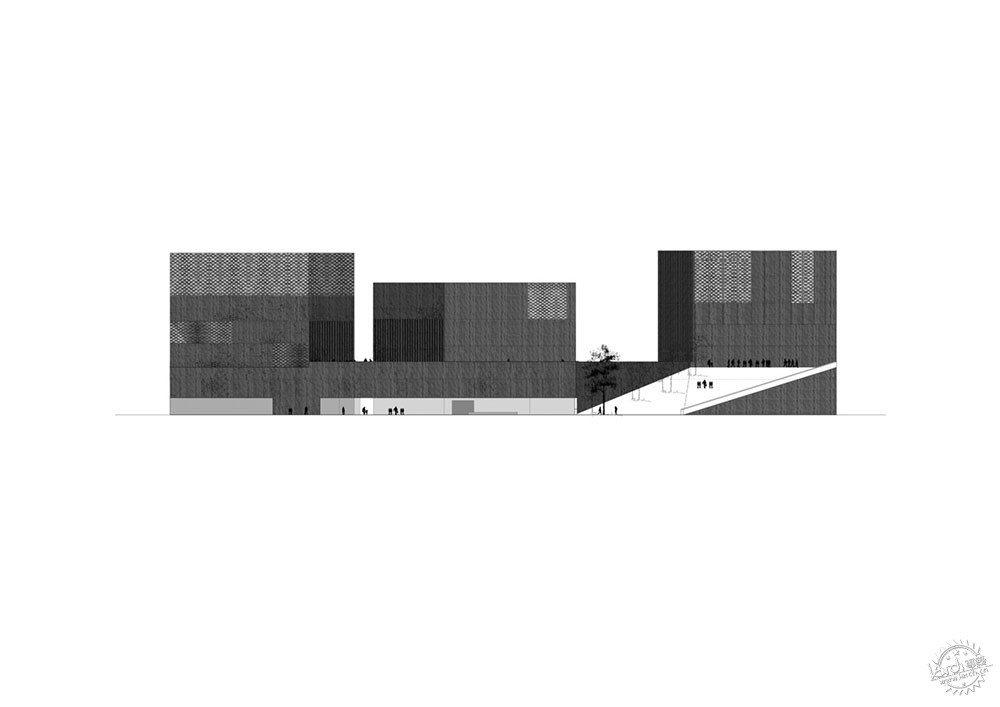
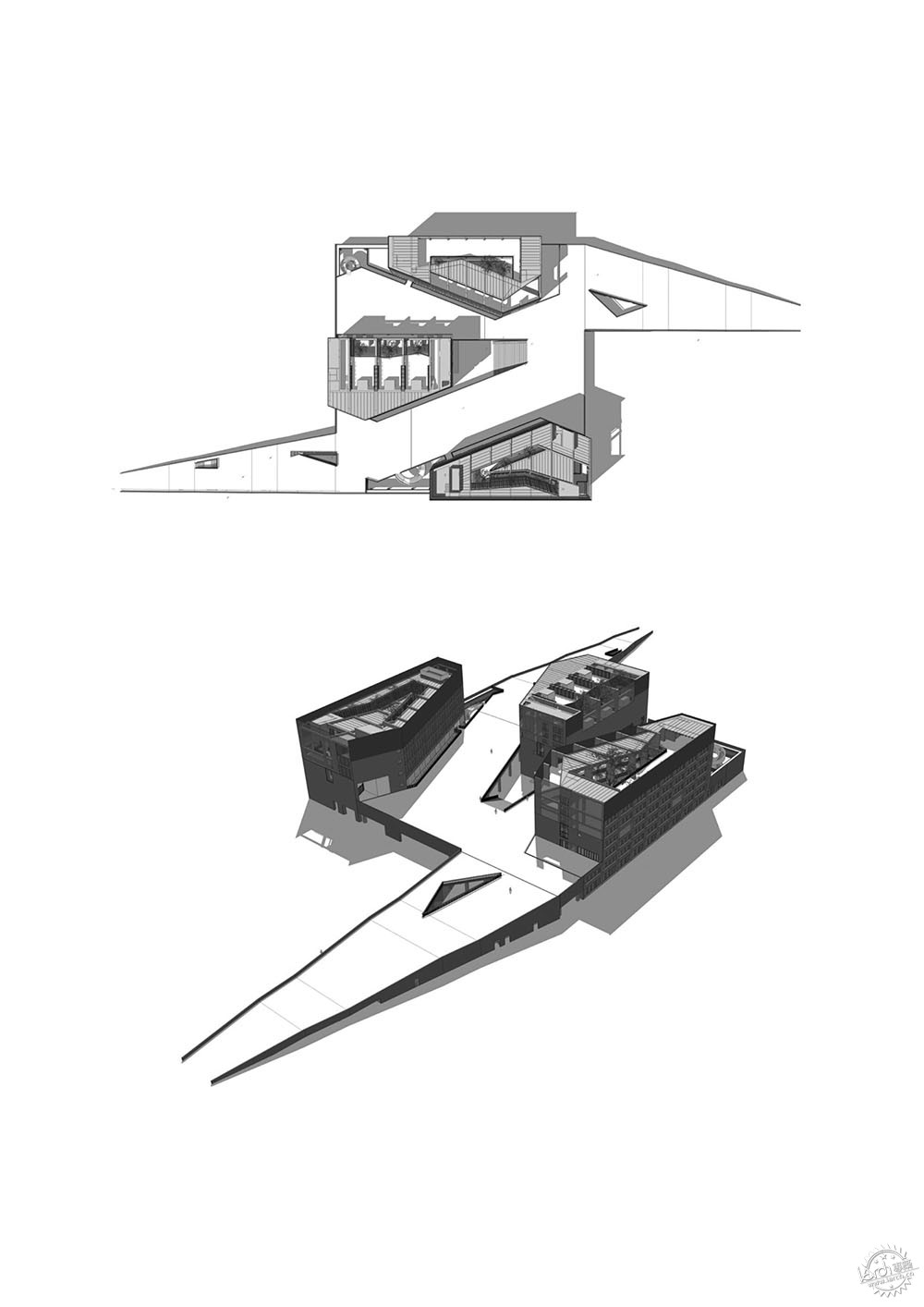
建筑设计:Designplus Associates Services, Mccullough Mulvin Architects
类型:大学
面积:30809 m2
时间:2019年
摄影:Christian Richters
主创建筑师:McCullough Mulvin Architects, Designplus Associates Services
土木与结构:Pristine Solutions Delhi
工程造价:Vinod Markanda Delhi
景观设计:Integral Landscape
立面顾问:KR Suresh, Axis Facades Mumbai
承包商:Gannon Dunkerley & Company Limited, ANJ Mumbai
城市:Patiala
国家:印度
UNIVERSITY
PATIALA, INDIA
Architects: Designplus Associates Services, Mccullough Mulvin Architects
Area: 30809 m2
Year: 2019
Photographs: Christian Richters
Architect In Charge: McCullough Mulvin Architects, Designplus Associates Services
Civil And Structural Engineer: Pristine Solutions Delhi
Quantity Surveyor: Vinod Markanda Delhi
Landscape Architects: Integral Landscape
Facade Consultants: KR Suresh, Axis Facades Mumbai
Contractors: Gannon Dunkerley & Company Limited, ANJ Mumbai
City: Patiala
Country: India
|
|
