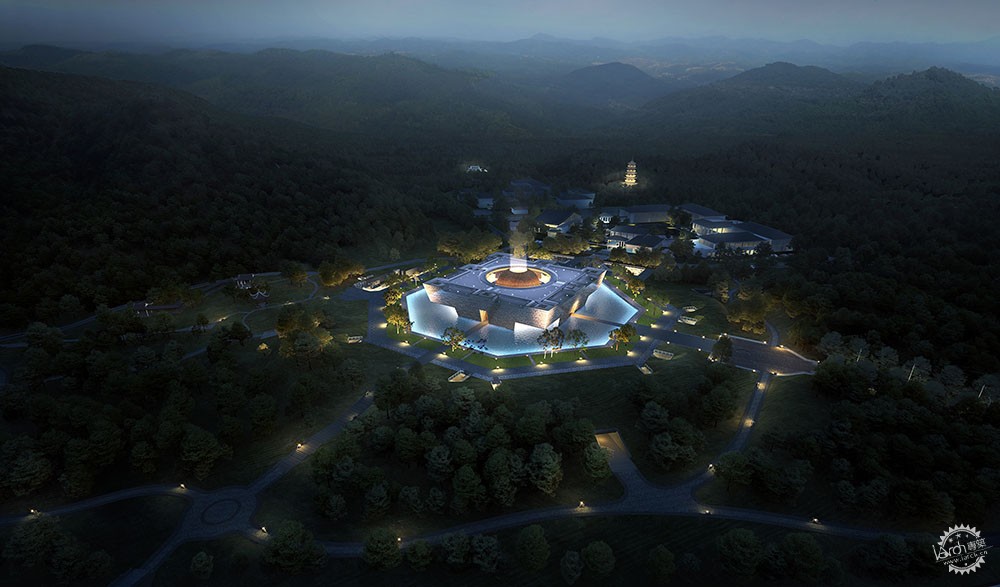
△ 大禹纪念馆泛光灯图 Rendering
大禹,中国第一王朝——夏朝的开创者,远古洪荒时期呕心沥血一十三年率众抗洪的治水领袖。他为世代华夏子孙开创了地平天成、天地人和的和谐境界,奠定了以民为本、以人为先的民本精神。
Da Yu, the founder of the Xia Dynasty - the first dynasty in Chinese history, was a legendary leader who exerted his continuous and utmost efforts to lead his people to fight against devastating floods for thirteen years in ancient times. He created a harmonious world that everything is in order and harmony among heaven, earth and man, laying a spiritual foundation of putting people first for the Chinese nation.
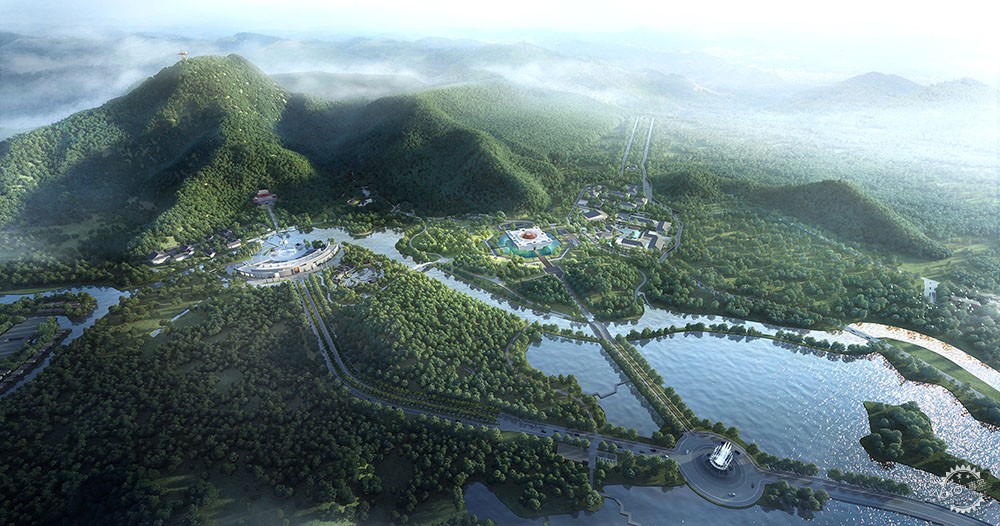
△ 大禹纪念馆泛光灯图 Rendering
大禹纪念馆,位于大禹陵景区,建筑面积地上4800平方米,地下22000平方米,是这位开国圣君的纪念重地;是大禹精神在当代传续的空间载体。我们试图从更加广阔的场所中,通过外物的参照寻求建筑内在的线索,轴线的意义,既串联起了历史与文脉,也限定了建筑的朝向与布局。
The Da Yu Memorial Hall is located in the Dayu Mausoleum Scenic Area with a construction area of 4,800 square meters above ground and 22,000 square meters underground. It’s an essential place for commemorating this wise founding king as well as a space carrier of Da Yu spirit to be inherited and carried forward in modern times. The architects try to explore the internal clues of the building and the significance of the axis from the reference of extrinsic objects in a broader space, which would associate the history and context, and define the orientation and layout of the architecture as well.
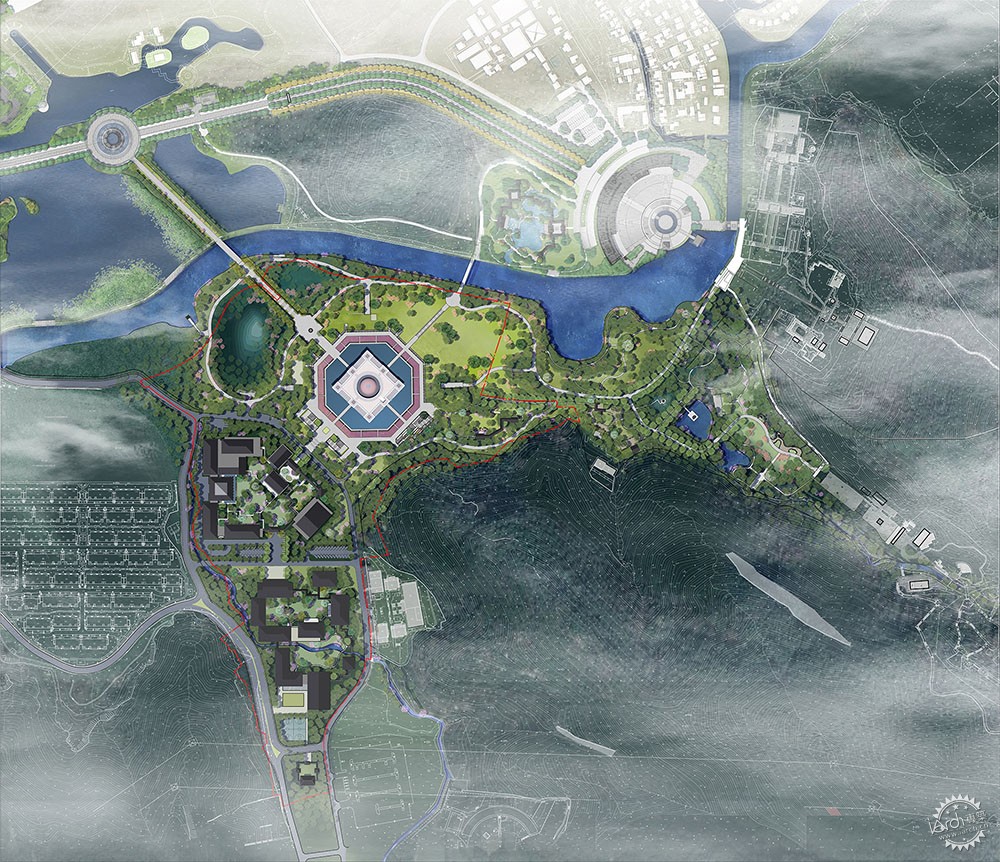
△ 项目总平面图 Site plan
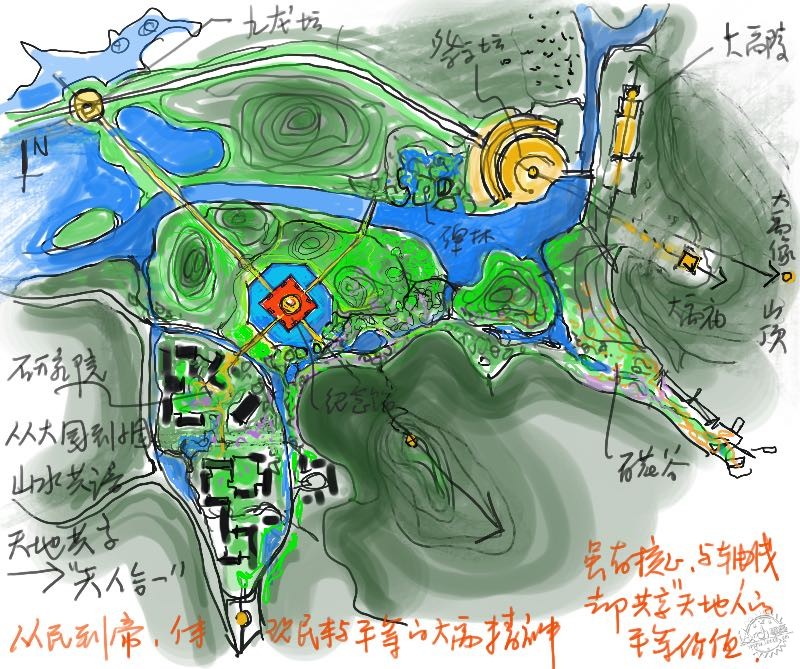
△ 手绘总图 Sketch
而回归到建筑的形式追求,无论是现代建筑发展以来的“功能决定形式”还是突破性的“形式引起功能”的理论,形式都是建筑精神表达最重要的载体。我们也曾尝试通过大禹的经历和元素,比如九鼎或是治水器皿,具象化的与建筑形式发生关联。 但最终呈现给大家的,强调的是更加内敛与抽象的精神隐喻,从外部到内部,用更加建筑化,更高级的语汇演绎大禹从人到神的精神升华。
Speaking of the pursuit of architectural form, the form has always been the most significant carrier for expressing the architectural spirit, based on whether the principle of “function determining form” that is developed from modern architecture, or the breakthrough theory that “form gives rise to the function”. The architects attempt to use Da Yu’s life experience and relevant elements such as the Nine Bronze Tripods or the flood-prevention tools to embody the architectural form. In the end, however, the architectural form highlights a more introvert and abstract spiritual metaphor that interprets the spiritual sublimation of Da Yu from man to god in a more architectural and advanced language from the outside to the inside.
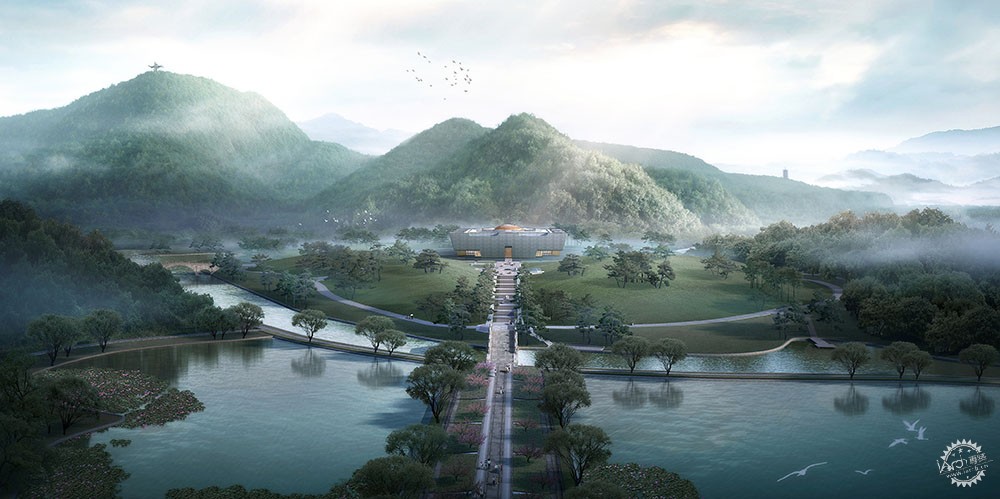
△ 入口 Entrance
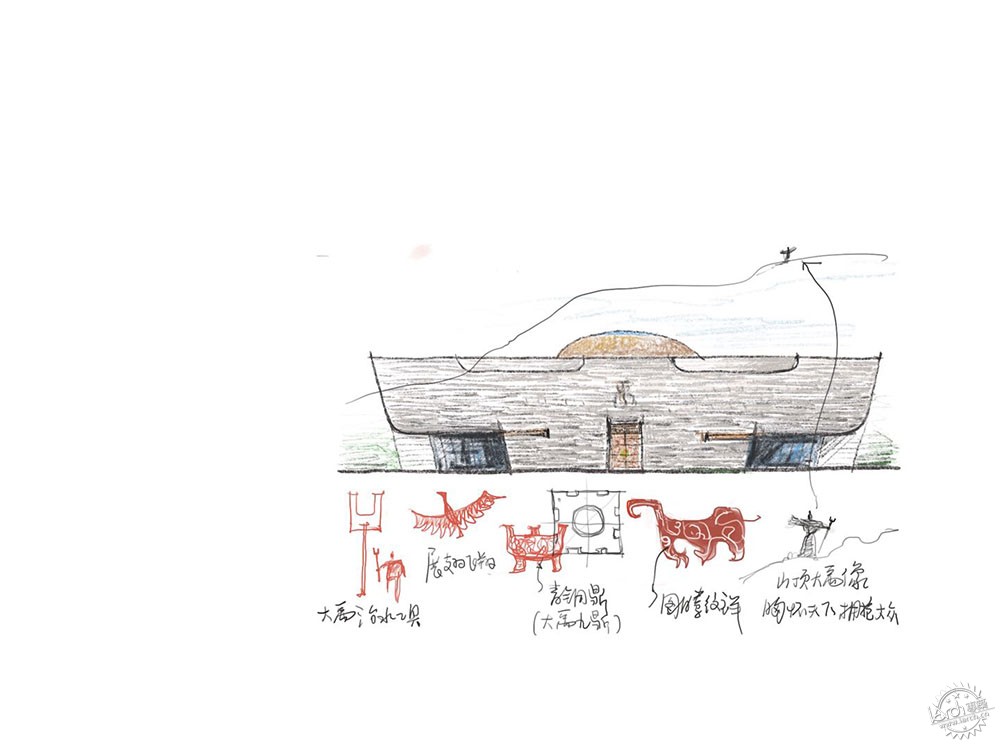
△ 创作手绘图 Sketch
建筑之器,承载民族集体记忆与精神信仰,当其无时,计白当黑。大小院落,揽山水盛景,载四季时光;冥想空间,摈弃具象的物质,以共享平等的精神空间,激扬人文情怀,唤起“天、地、人”和谐共存的民族之魂。
The architecture bears collective memory and spiritual beliefs of a nation. Courtyards of all sizes embrace the fascinating landscapes of mountains and rivers and enjoy the four seasons. The meditation spaces abandon concrete objects to share equal spiritual space, inspire humanistic sentiment, and evoke the national soul of harmonious coexistence of “heaven, earth and people”.
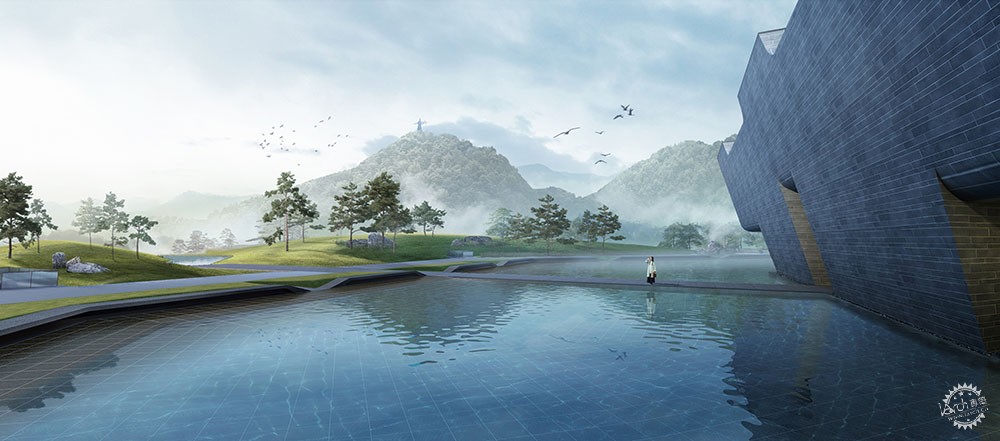
△ 水景 Water landscape
我们优先尊重自然的秩序,在场地原有的基础上劈山理水,并通过地景的设计,重塑建筑与自然的关系,寻求建筑体量与自然风貌的和谐平衡。
In the design, priority is given to respecting the order of nature. The architects reorganize the mountain and water layout on the original site and reinvent the relationship between architecture and nature with proper landscape design so as to hit a harmonious balance of architectural volume and natural features.
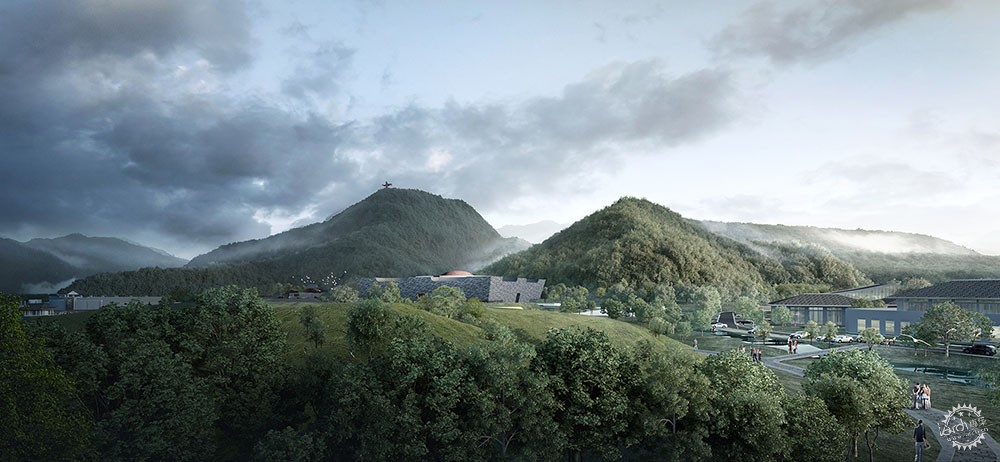
△ 整体鸟瞰图 Aerial view
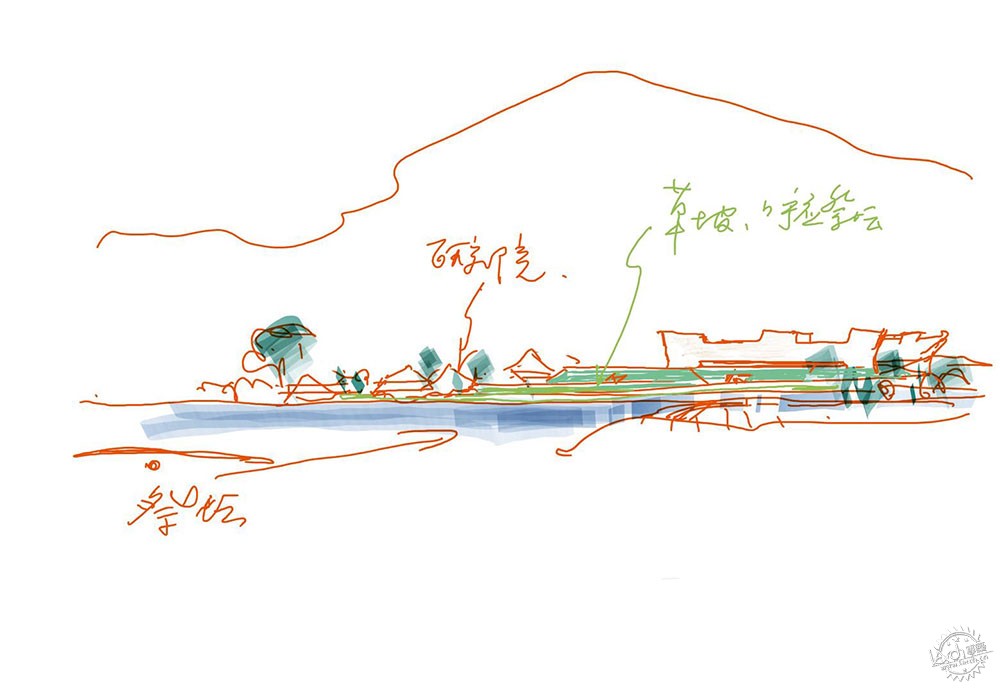
△ 创作手绘图 Sketch
建筑同样遵循场地内人文历史的脉络秩序,通过方形这一完整形制呼应圆形的祭坛与九龙坛,并统领群体关系,体现了大禹的王者气质。
The building also follows the cultural and historical order of the site. The holistic square form echoes the circular altar and Jiulong Tan (Nine Dragon Altar) and masters the collective relationship, reflecting the majestic demeanor of Da Yu.
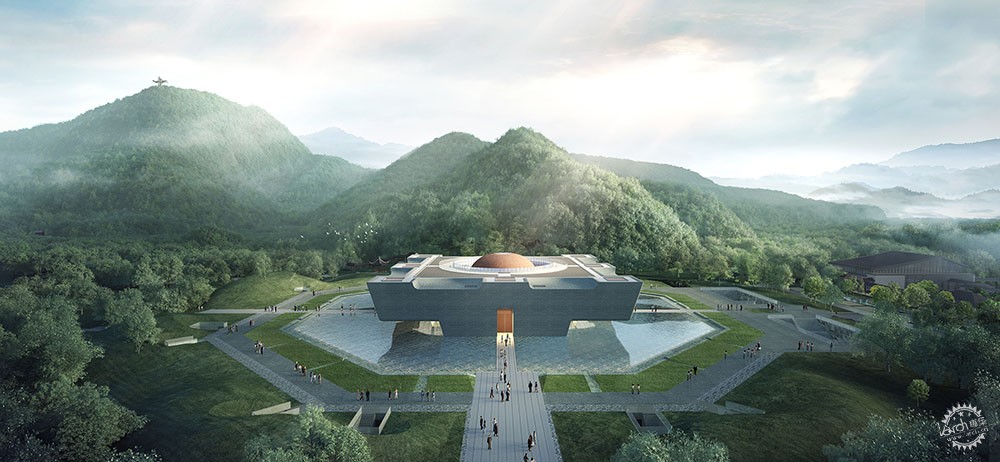
△ 单体透视图 One point perspective drawing
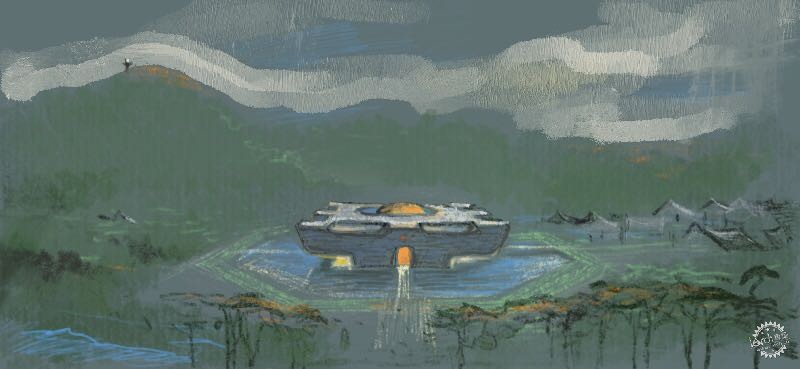
△ 创作手绘图 Sketch
中心冥想厅,抛弃了具体和象形的膜拜,保留了缅怀和共鸣的感受;
共生院落场所,淡化了致敬和仰望的传统,赋予了王权和民权的融合;
共享空间体验,跨越了阶级和政治的壁垒,反映了平等和民本的精神;
我们认为这是对大禹精神比较恰当的诠释。
The Central Meditation Hall discards the worship for concrete and mimetic sculpture, but retains the remembering and resonating sensation;
The Coexisting Courtyard weakens the traditions of respecting and revering, but integrates the royal power and civil rights;
The Sharing Space transcends class and political barriers, reflecting the spirit of equality and people-orientation;
All functional divisions of the architecture embody a more appropriate interpretation of the Da Yu spirit.
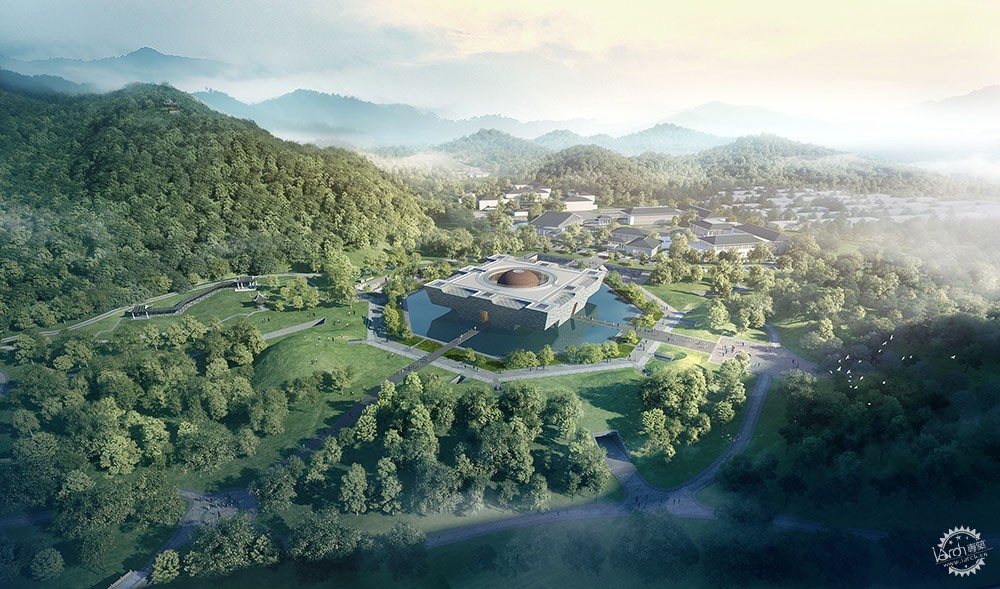
△ 单体鸟瞰 One point aerial view
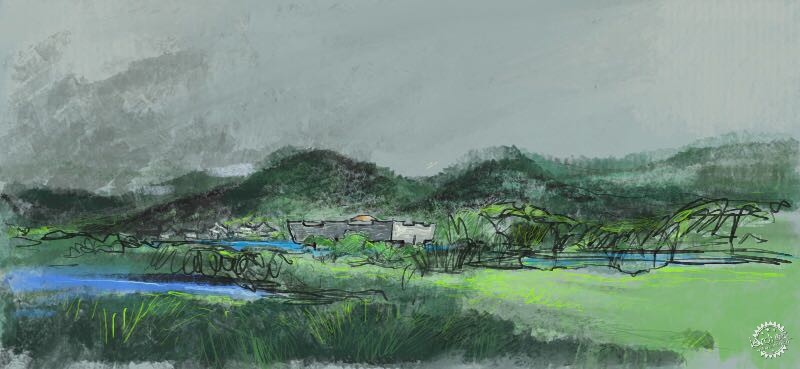
△ 创作手绘图 Sketch
建筑设计的院落空间不仅承载着华夏民族对始祖大禹的精神祭奠,更是我们籍以感受悟道、体悟妙蕴、吸纳华夏精神体系的场所。
The courtyard space in the architectural design bears the spiritual ballast of the Chinese nation to the ancestor Da Yu. It also serves as a place for people to get enlightenment, understand the inspiration, and absorb the spirit of the Chinese nation.
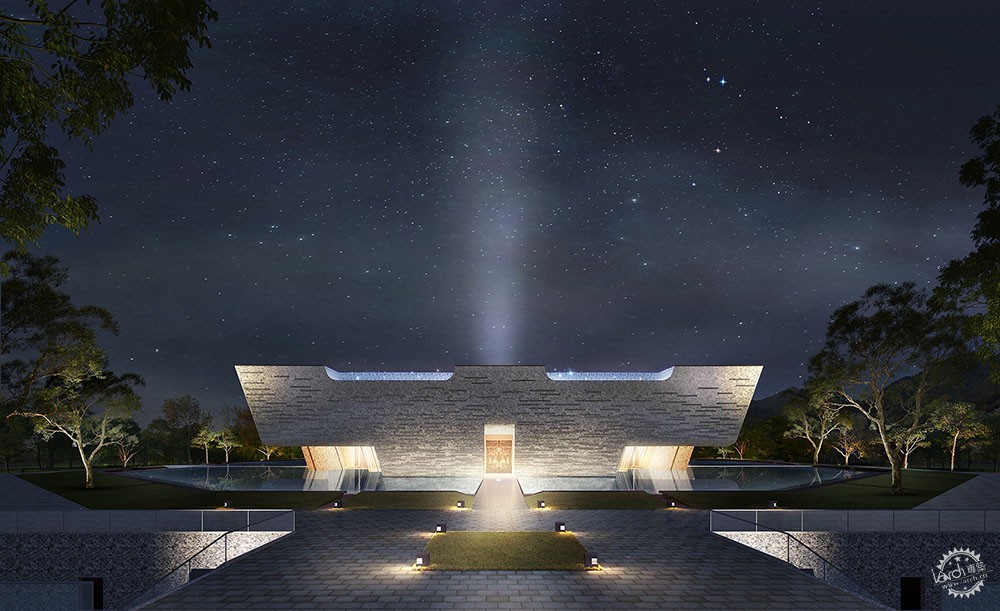
△ 大禹纪念馆入口 Entrance
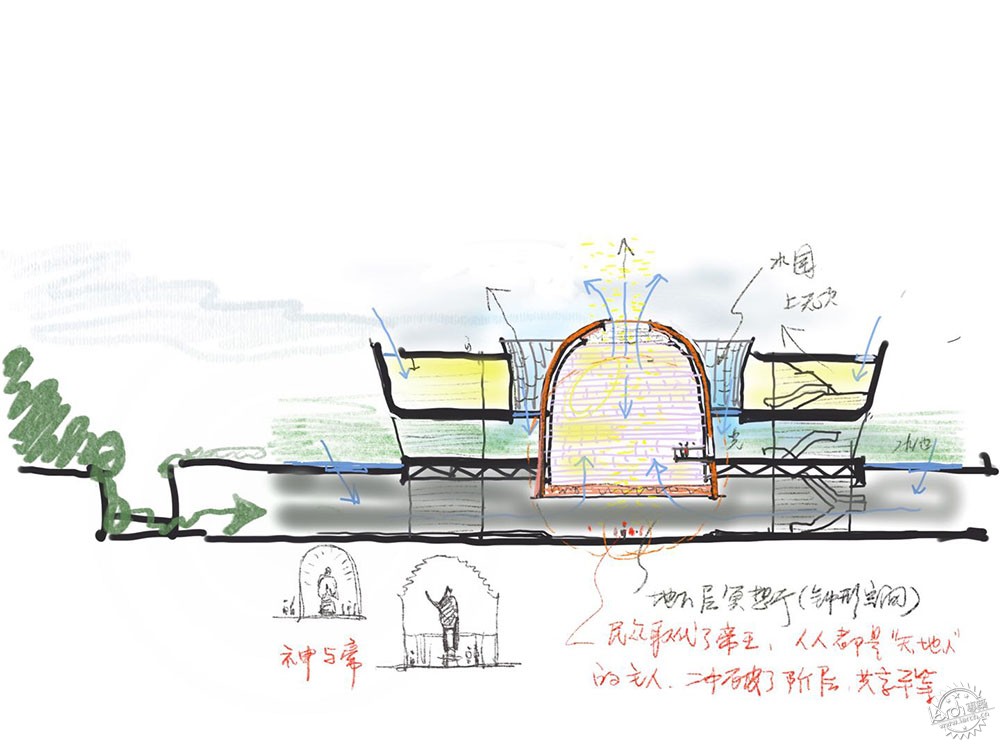
△ 创作手绘图 Sketch
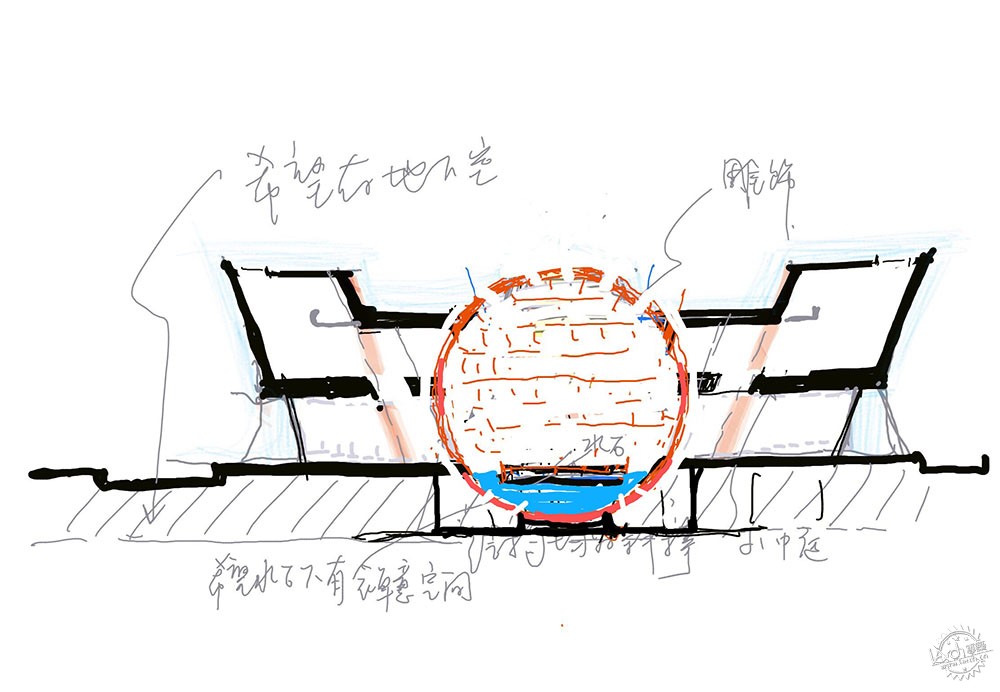
△ 创作手绘图 Sketch
场地设计的院落空间不仅彰显着中华传统对轴线秩序的形制遵循,更是我们籍以组织空间,汇聚节点,对景自然山水体系的“院儿”。
The courtyard space in the site design highlights the adherence to the classic axis order, and works as a “courtyard” as well for the architects to organize space, connect nodes and respond to the natural landscapes.
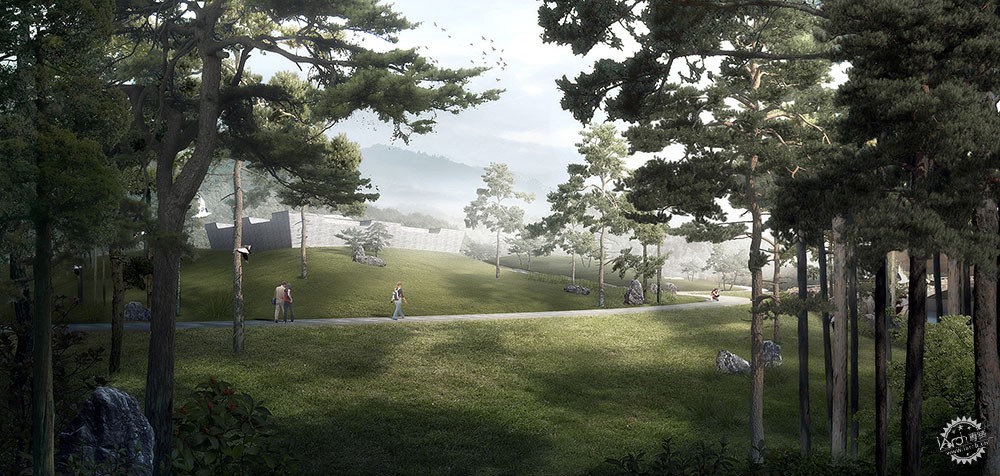
△ 园路 Courtyard road
与周围礼教场所融聚,与周边自然环境融聚;通过跨越时空的光影演绎,获得平等和谐的共生智慧,恰恰是大禹纪念馆的设计灵魂。
The architecture integrates with the surrounding worship spaces and natural environment. It obtains the coexisting wisdom of equality and harmony through light and shadows that overcome space and time boundaries, which is exactly the design soul of Da Yu Memorial Hall.
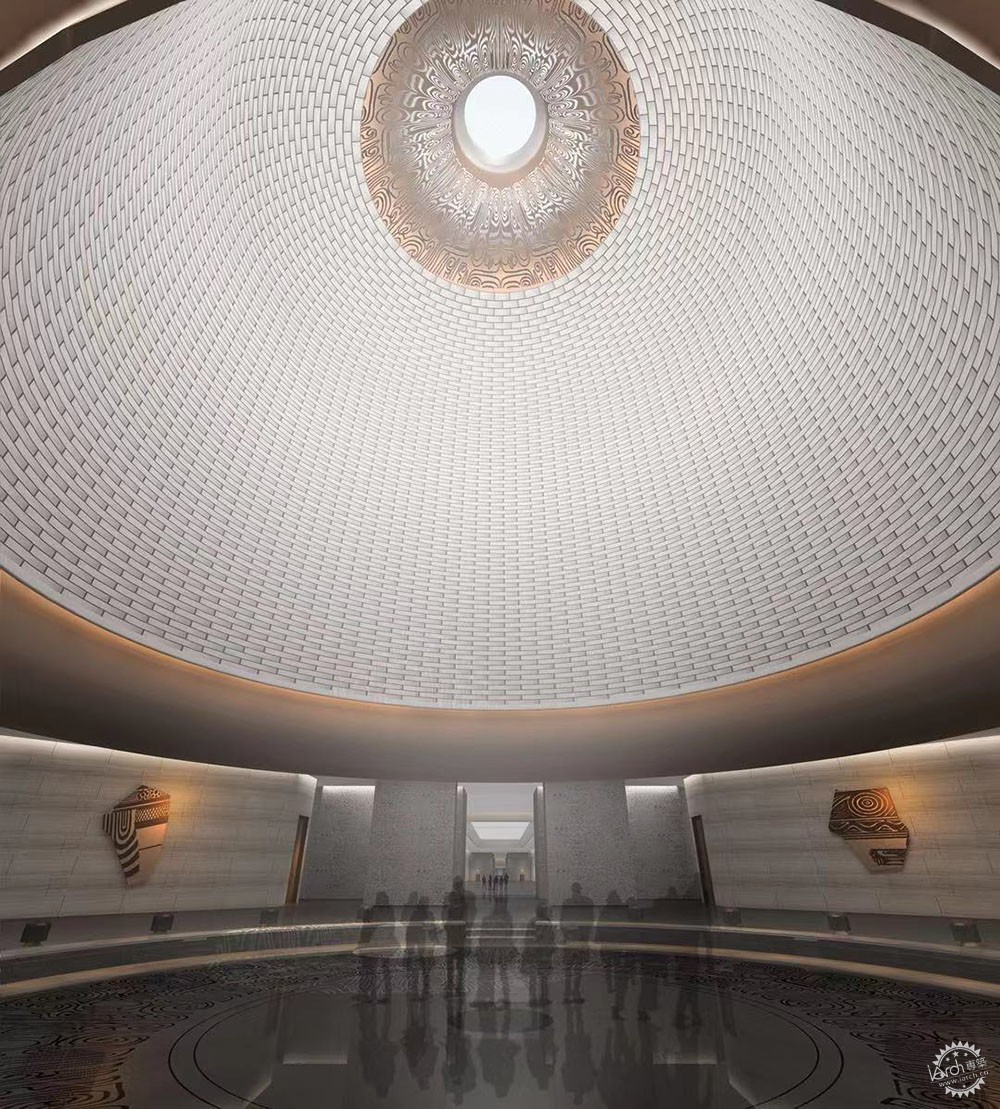
△ 室内 Interior space
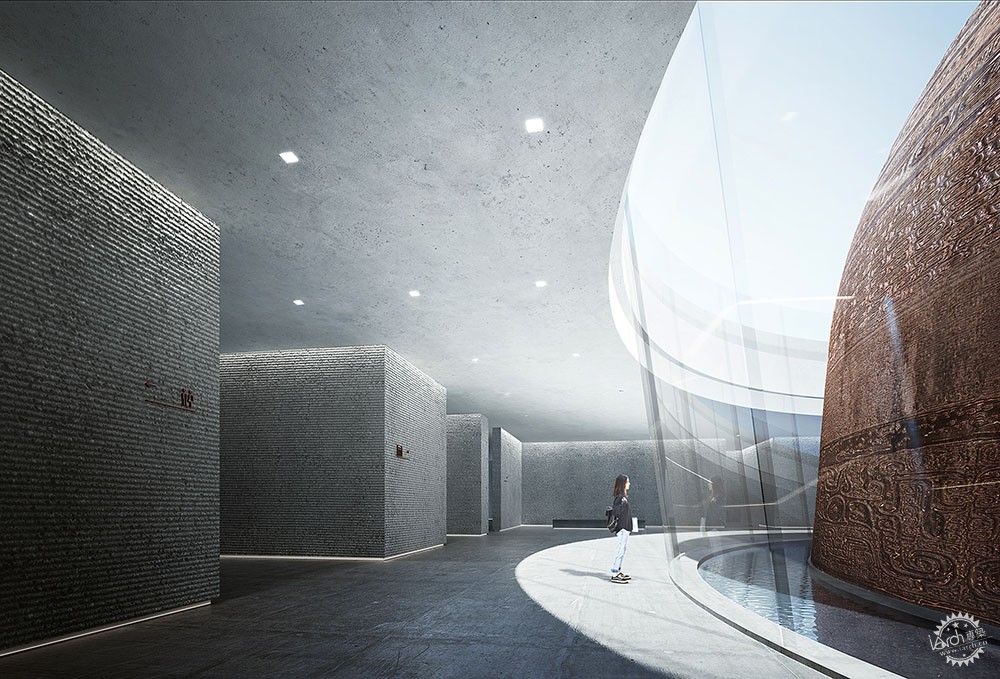
△ 大禹纪念馆中庭 Atrium
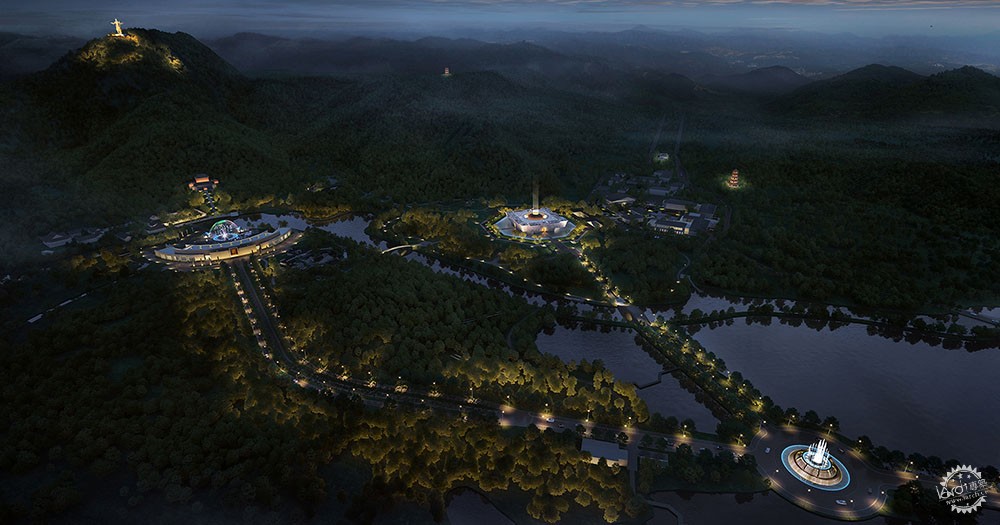
△ 大禹纪念馆泛光灯图 Rendering
平面图 Plans
▽

△负一层 B1 floor plan
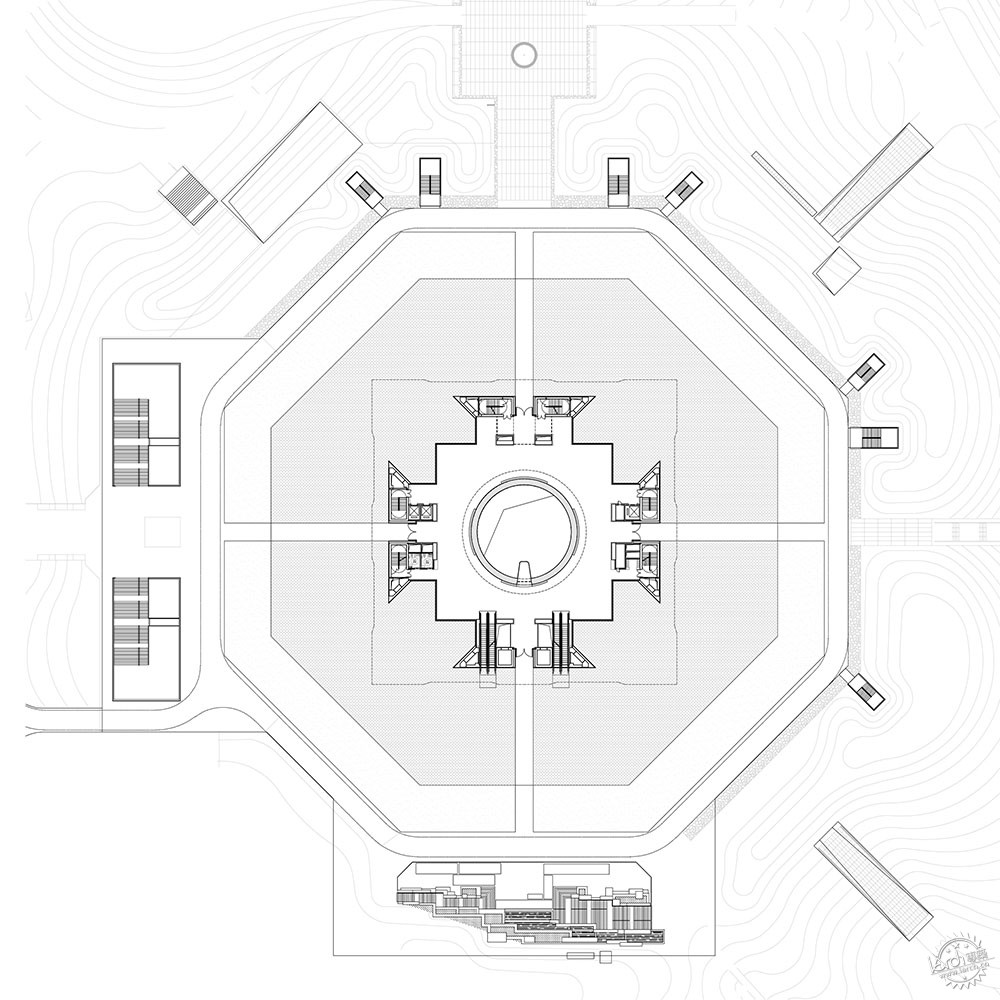
△一层 1F plan
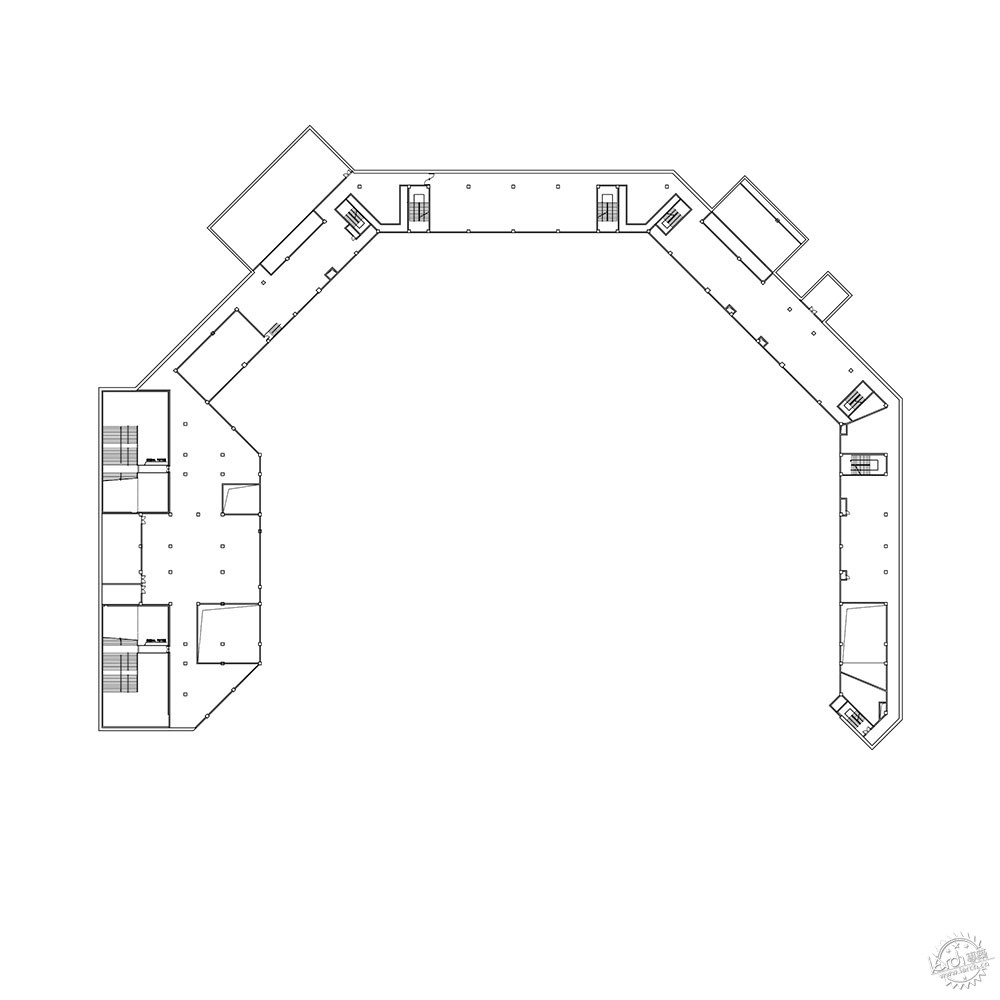
△夹层 Mezzanine
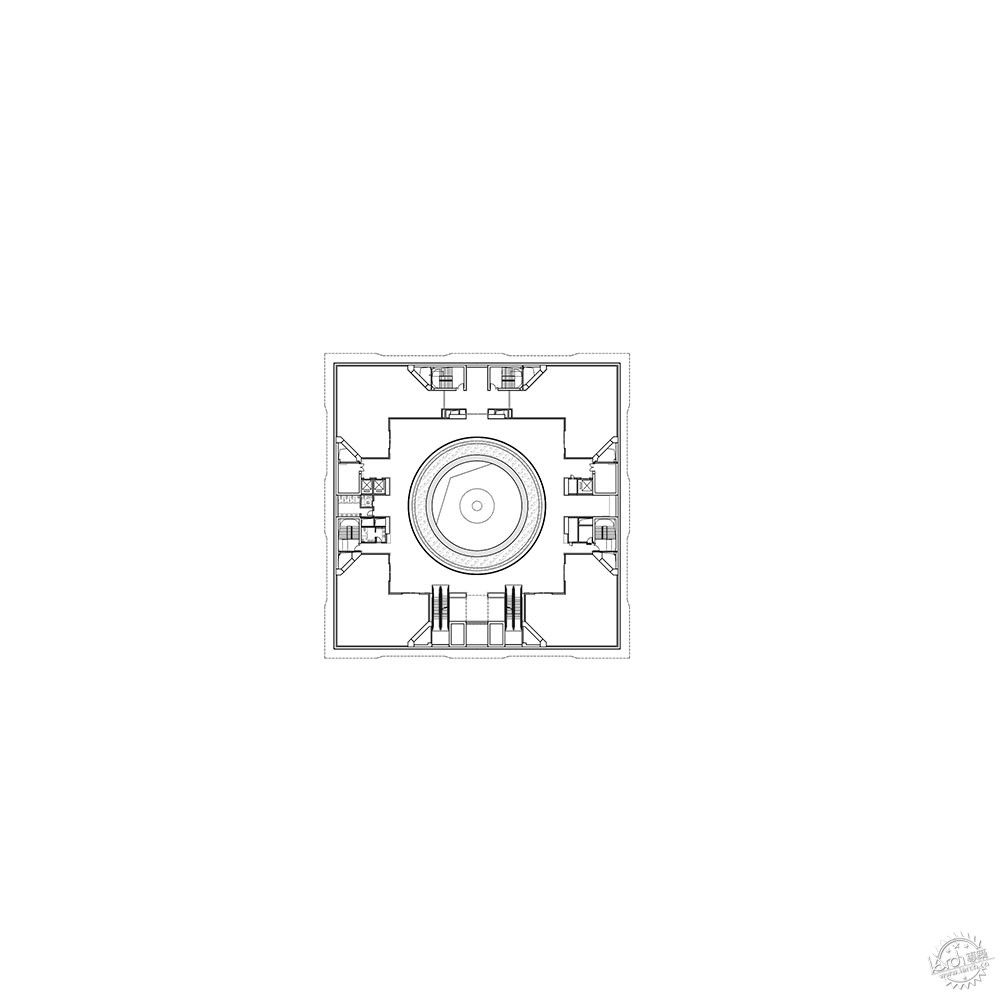
△二层 2F plan
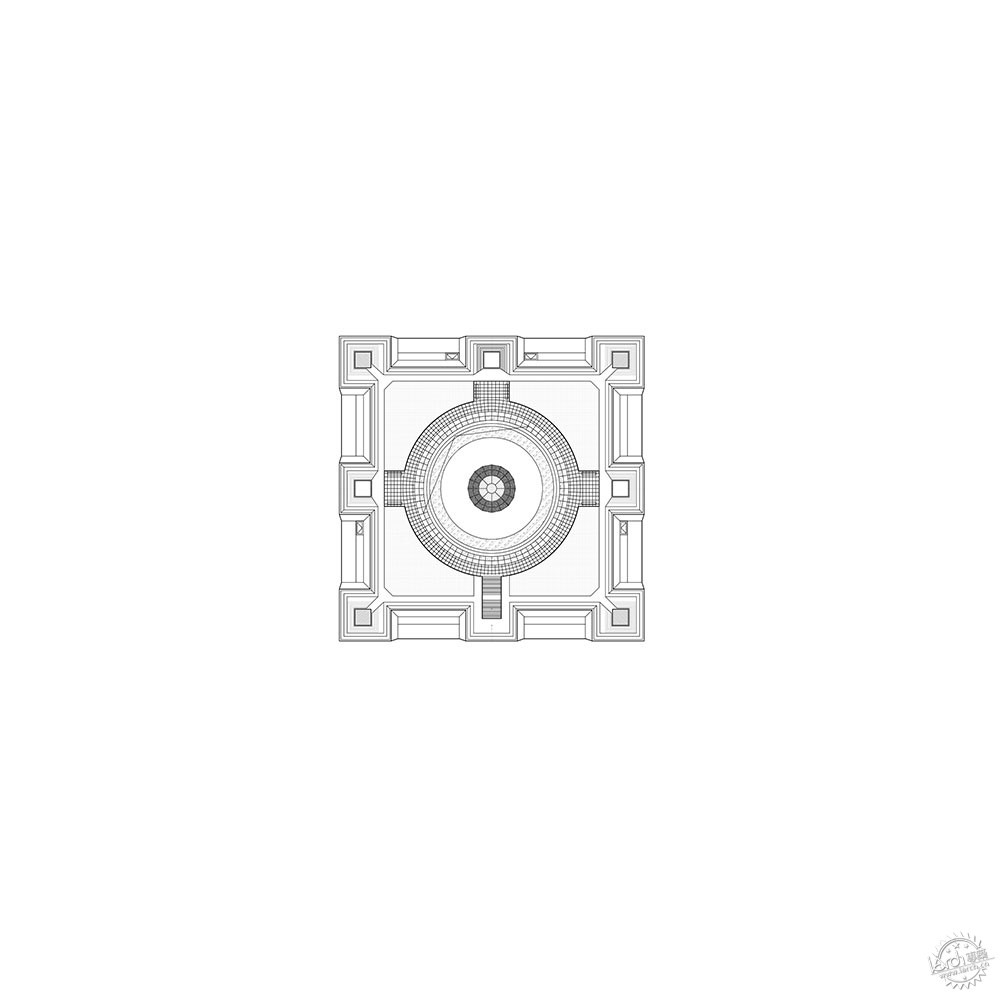
△屋顶层 Roof floor plan
项目名称:大禹纪念馆
设计公司:浙江大学建筑设计研究院有限公司(http://www.zuadr.com/)、华南理工大学建筑设计研究院有限公司(http://www.scutad.com.cn/)
设计指导:何镜堂、吴中平
建筑设计:董丹申、胡慧峰、蒋兰兰、黄巍巍、黄迪奇、韩立帆、张宇俊
结构设计:肖志斌、张杰、丁子文、沈泽平、何立宏、陈旭、吕君锋
暖通设计:杨毅、王亚林、潘大红、丁德
电气设计:李平、吴旭辉、俞良
水设计:易家松、张振宇
弱电设计:林华、叶敏捷、杨国忠、李向群
室内设计:张毅、赵怡洁、许晓佳、余志斌、罗凯铭、牛栋
景观设计:吴维凌、王洁涛、徐聪花、吴敌、姚海燕、何颖、顾静娴、徐非同、刘晴、章驰、林腾、黄静宜
幕墙设计:白启安、余平、曹东秋、张默然、胡粮泽
照明设计:王小冬、宋洛颖、梁潇月
基坑设计:徐铨彪、曾凯、陈刚、廖克武、陈圣贤
经济:褚铅波、孙文通
地址:中国绍兴
预计完工时间:2020年10月
建筑总面积:27913.01m2
业主:绍兴会稽山度假区大禹开发投资有限公司
Project name: Da Yu Memorial Hall
Design firm: The Architectural Design & Research Institute of Zhejiang University Co., Ltd. (http://www.zuadr.com/), Architectural Design & Research Institute of SCUT Co., Ltd. (http://www.scutad.com.cn/)
Design guide: He Jingtang, Wu Zhongping
Architectural design: Dong Danshen, Hu Huifeng, Jiang Lanlan, Huang Weiwei, Huang Diqi, Han Lifan, Zhang Yujun;
Structural design: Xiao Zhibin, Zhang Jie, Ding Ziwen, Shen Zeping, He Lihong, Chen Xu, Lv Junfeng;
HVAC design: Yang Yi, Wang Yalin, Pan Dahong, Ding De;
Electrical design: Li Ping, Wu Xuhui, Yu Liang;
Water supply and drainage design: Yi Jiasong, Zhang Zhenyu;
Weak current design: Lin Hua, Ye Minjie, Yang Guozhong, Li Xiangqun;
Interior design: Zhang Yi, Zhao Yijie, Xu Xiaojia, Yu Zhibin, Luo Kaiming, Niu Dong;
Landscape design: Wu Weiling, Wang Jietao, Xu Conghua, Wu Di, Yao Haiyan, He Ying, Gu Jingxian, Xu Feitong, Liu Qing, Zhang Chi, Lin Teng, Huang Jingyi;
Curtain wall design: Bai Qi’an, Yu Ping, Cao Dongqiu, Zhang Moran, Hu Liangze;
Lighting design: Wang Xiaodong, Song Luoying, Liang Xiaoyue;
Excavation pit design: Xu Quanbiao, Zeng Kai, Chen Gang, Liao Kewu, Chen Shengxian;
Economy: Chu Qianbo, Sun Wentong
Expected completion time: October, 2020
Area: 27913.01m2
Client: Shaoxing Kuaijishan Resort Dayu Development and Investment Co., Ltd.
来源:本文由浙江大学建筑设计研究院有限公司提供稿件,所有著作权归属浙江大学建筑设计研究院有限公司所有。
|
|
