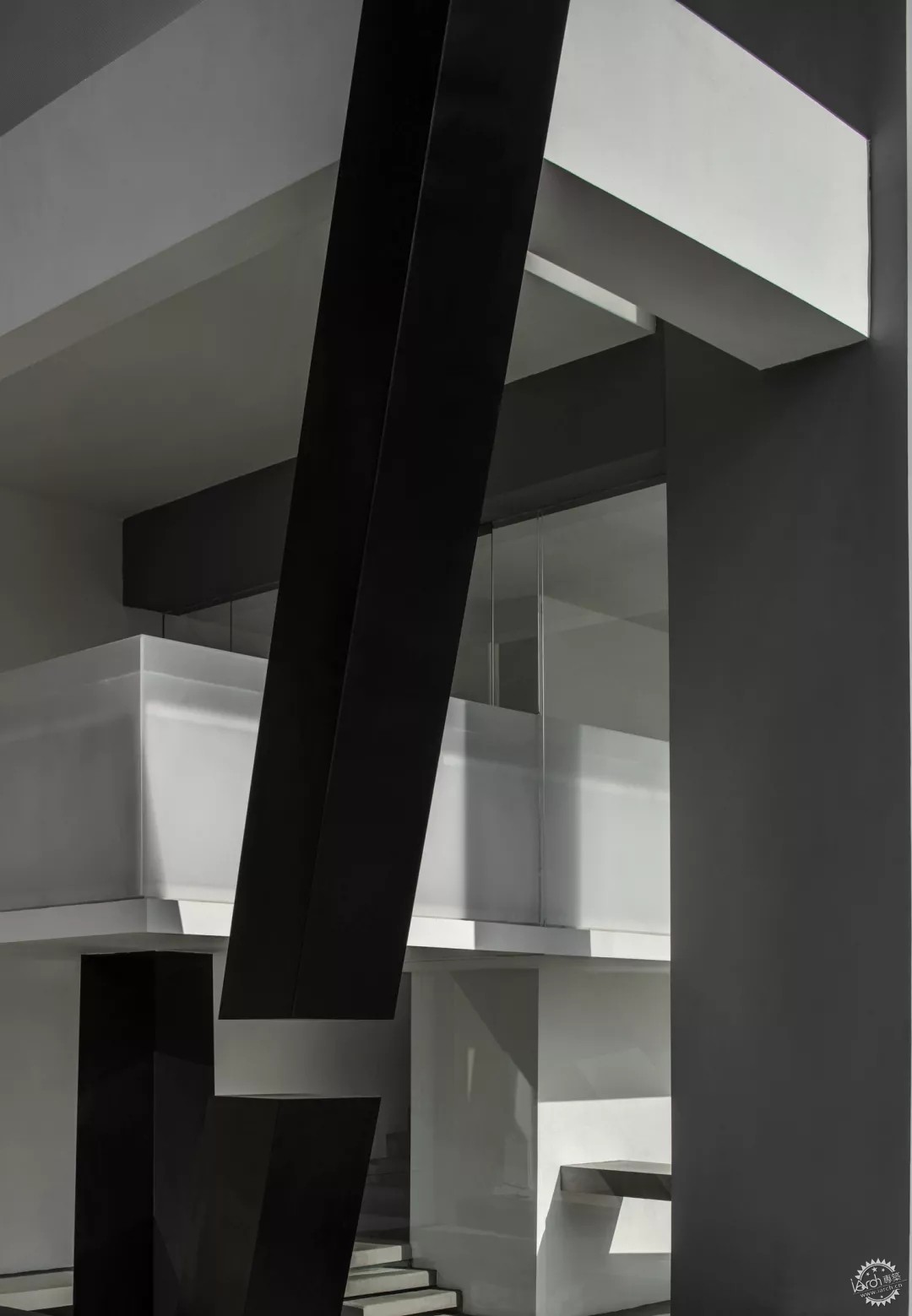
人性有着千万种变化,故事走向也有着千万种可能。
「There are thousands of changes in human nature,
and thousands of possibilities in the direction of the story。」
剧本杀近年来备受年轻人追捧,它是一种以推理为核心,加以还原、演绎的游戏模式,为年轻人提供了一种全新的娱乐体验和社交氛围。作为新兴文创行业,剧本杀同时具备社交与解压属性,带动着全新的商业模式。VER LARP采用混合经营的方式,以满足消费者不同的线下社交娱乐需求。
Screenplay has been popular among young people in recent years. It is a game mode that takes reasoning as the core and restores and deduces it, which provides a new entertainment experience and social atmosphere for young people. As an emerging cultural and creative industry, screenplay has both social and pressure relief properties, driving a brand new business model. VER LARP adopts the mode of mixed operation to meet the different offline social entertainment needs of consumers.
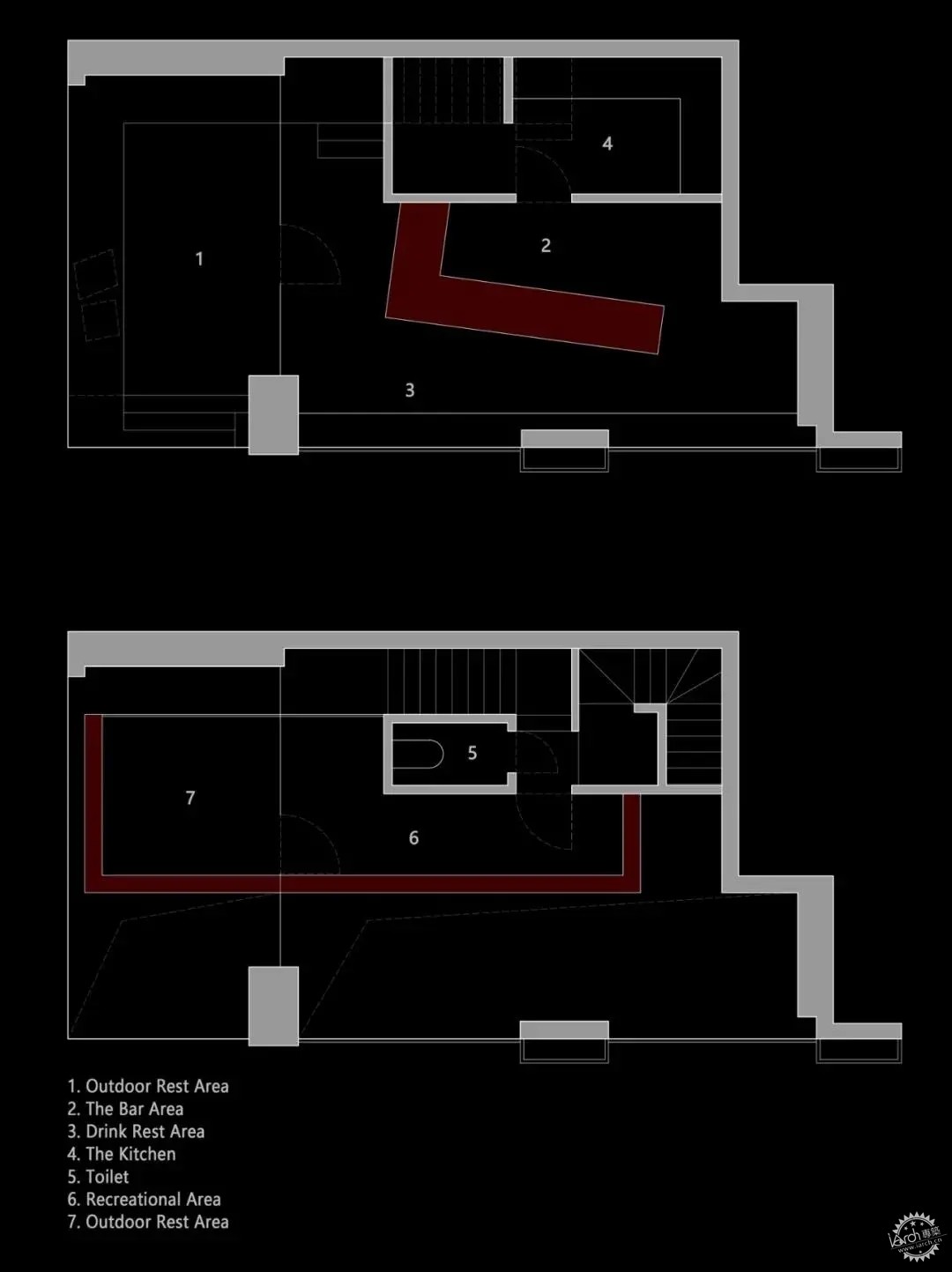
▲平面图
设计的起点
VER LARP位于城市商业中心,是一间临街转角店铺,设计摒弃了传统临街铺面平整的形象,而思考如何构建室内外空间的相互延伸与互动关系,以实现空间多元化、个性化的需求,则是设计的起点。
Starting Point
Located in the commercial center of the city, VER LARP is a corner shop facing the street. The design abandonsthe traditional image of flat pavement facing the street. The starting point of the design is to think about how to build the mutual extension and interaction between indoor and outdoor space, so as to realize the diversified and personalized needs of space.
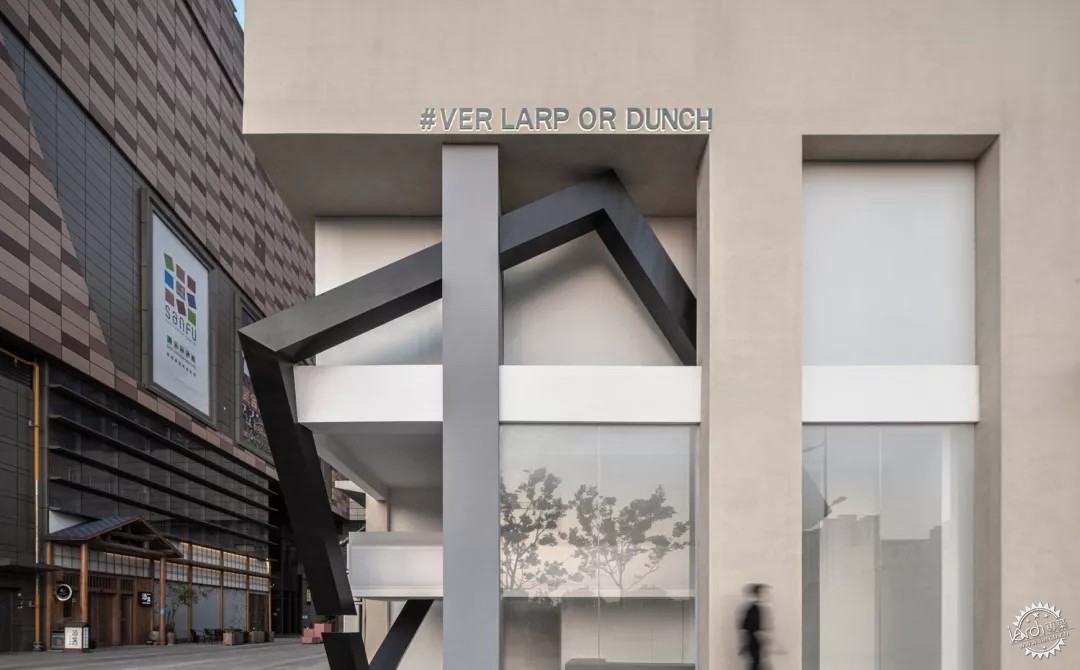
▲街景外立面
设计师以通透性与互动性的界面和周边商铺形成强烈视觉对比,最大化利用建筑转角面的空间特征,巧妙地置入一楼下沉的户外休息区与二楼露天挑台,以“内退”的手法建立出一种微妙的、趣味的、多维的空间互动关系,突破传统单一的商业模式的空间形态,为消费人群创造出最大限度的交流可能,从而进一步强化了空间的多元化与个性化。
Designer with permeability and interactive interface and the surrounding shops to form strong visual contrast, maximum use building corner of the space characteristics, cleverly put down on the ground floor of outdoor rest area with open to pick on the second floor, with the technique of "early retirement" create a delicate, interesting, the multidimensional space interaction relations, break the traditional business model of spatial form of single, Create the maximum communication possibility for the consumer group, thus further strengthening the diversity and individuality of the space.
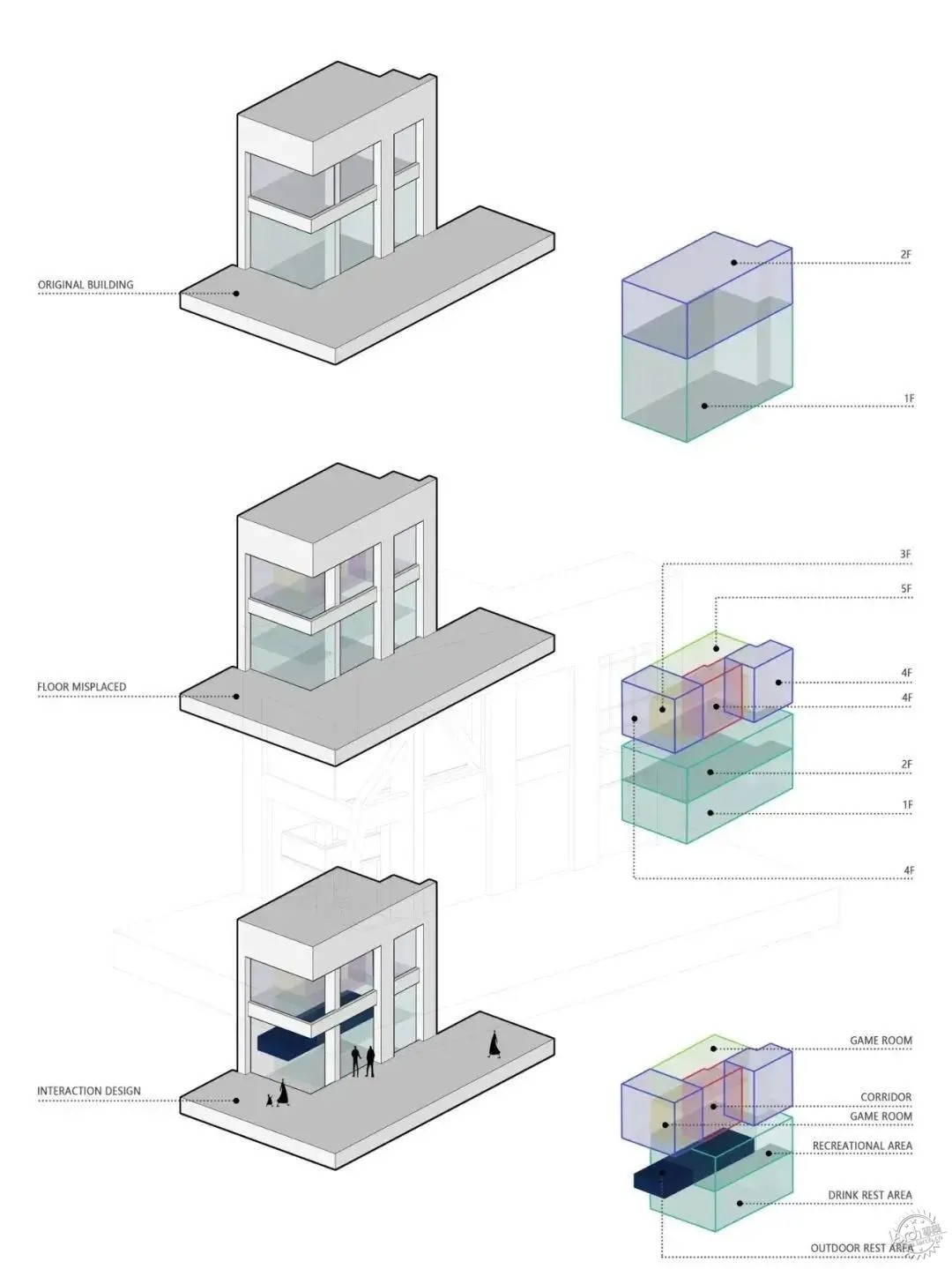
▲空间演变图
空间的尺度
室内的空间与资源条件十分有限,设计师为了满足功能以及实现合理的动线,大胆的打破传统楼层划分。严谨的控制与推演空间尺度,利用平台的高低错落,将原有的二层空间变为极致的五层空间。一层为酒吧同时售卖甜品,二层为交流空间,剧本杀房间则布置于建筑三、四、五层。
Scale Of Space
The interior space and resource conditions are very limited. In order to meet the function and achieve reasonable movement, the designer boldly breaks the traditional floor division. Strictly controlling and deducing the spatial scale, using the height of the platform, the original two-storey space into the ultimate five-storey space. The first floor is a bar that also sells desserts, the second floor is a communication space, and the drama rooms are arranged on the third, fourth and fifth floors of the building.
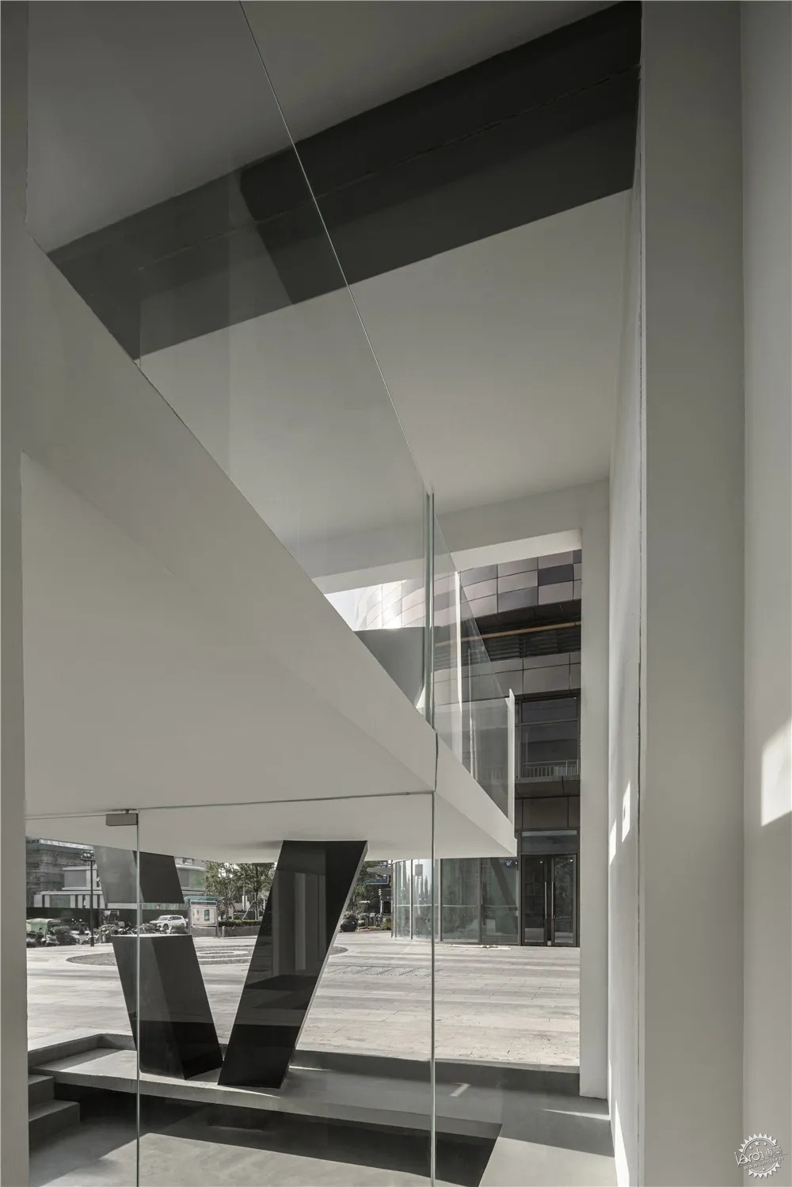
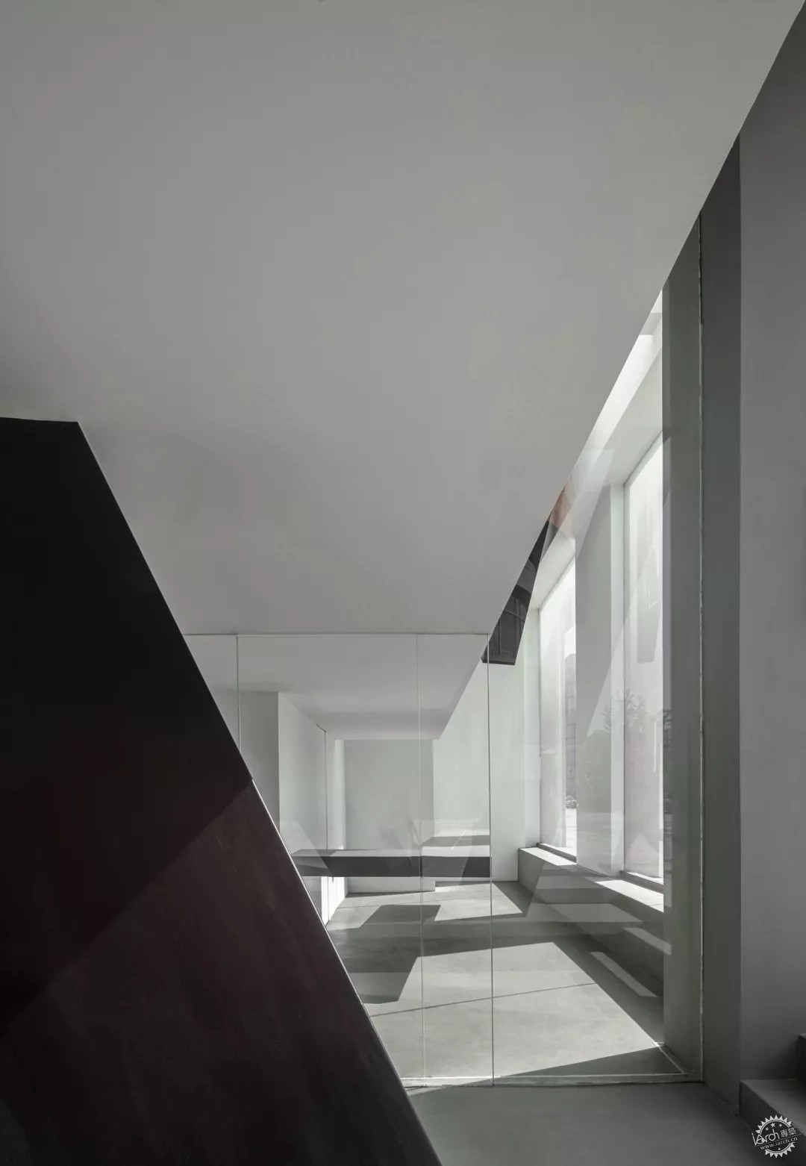

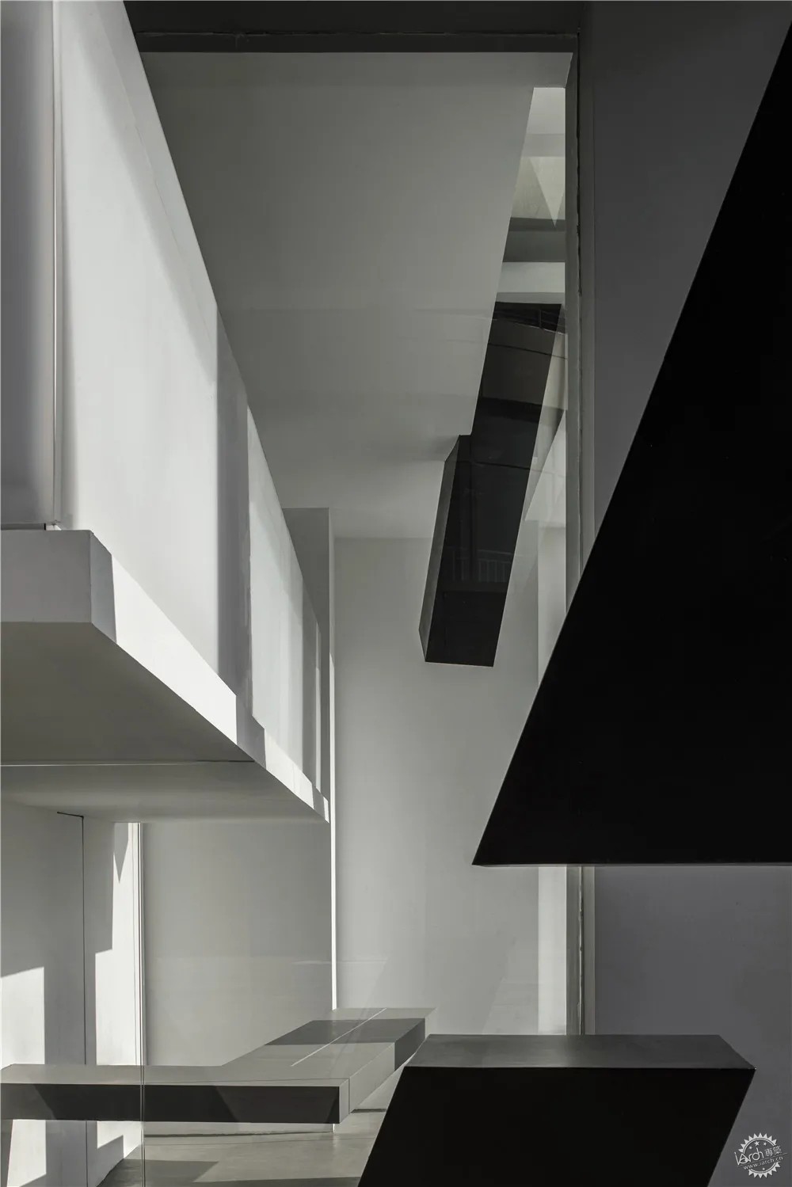
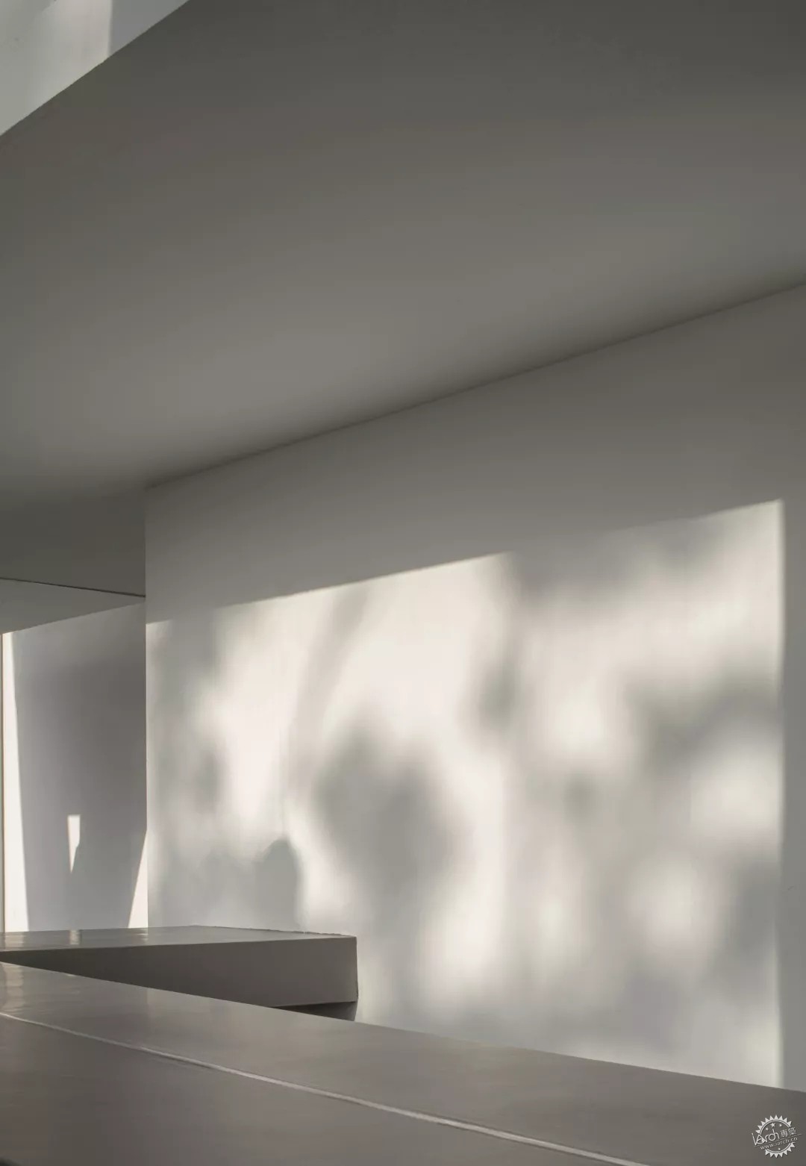
吧台与临窗坐区由纤维增强混凝土预制而成,营造出亲切休闲的室内氛围,在保证个人边界的环境里,消费人群可以以不同的方式产生联系。
The bar and window seating area are prefabricated from fibre-reinforced concrete, creating an intimate and casual atmosphere that allows customers to connect in different ways in an environment that ensures personal boundaries.
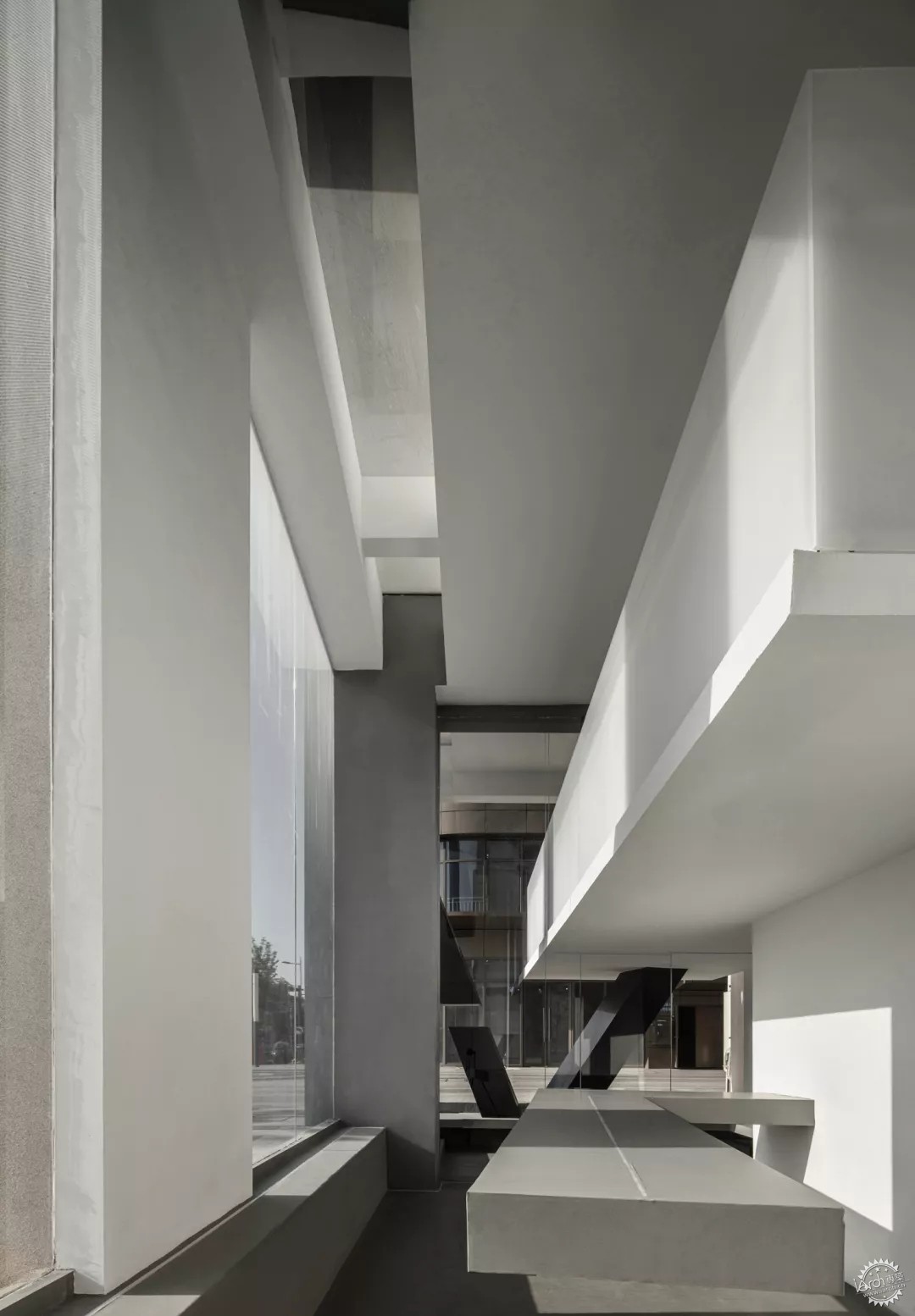
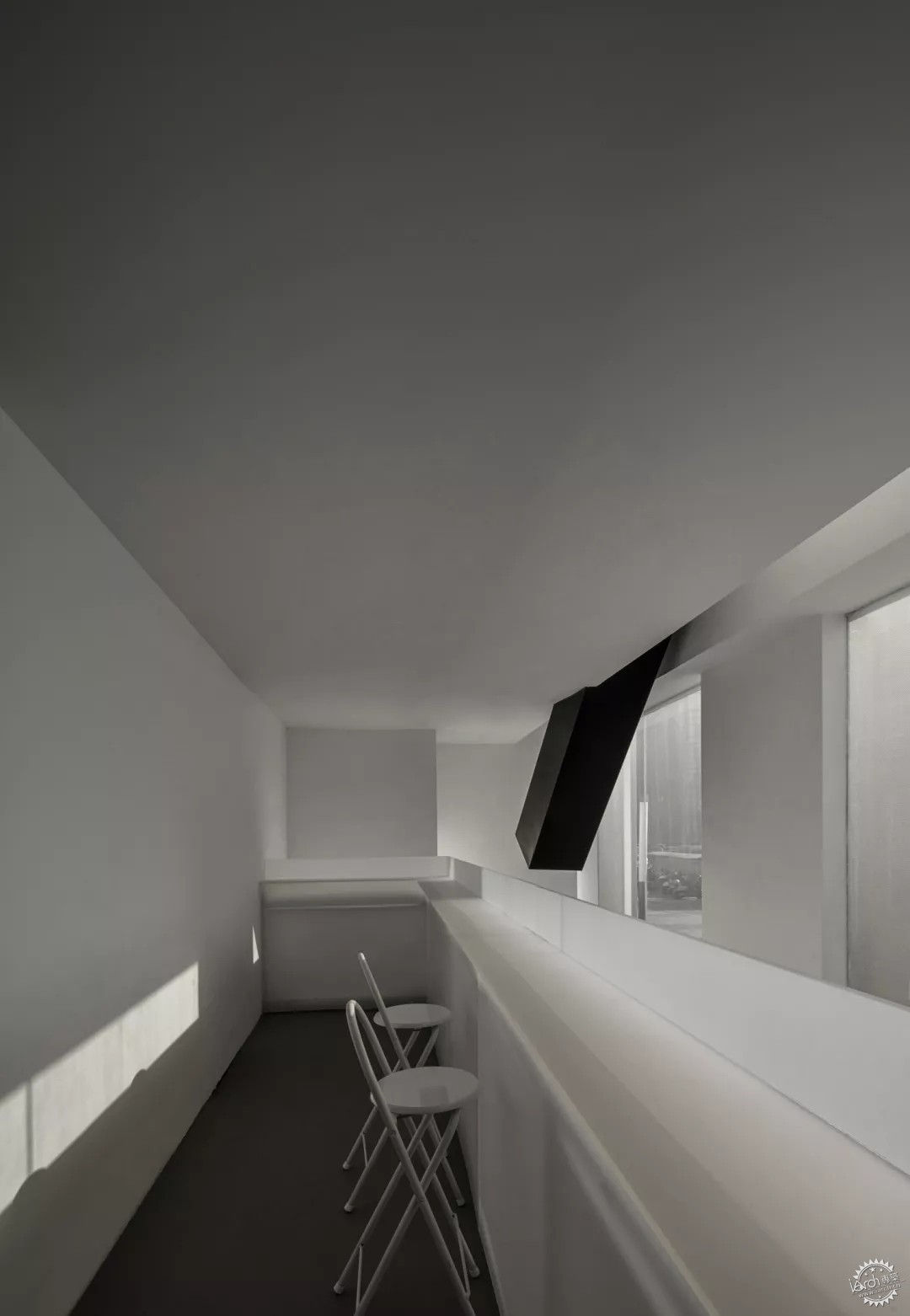
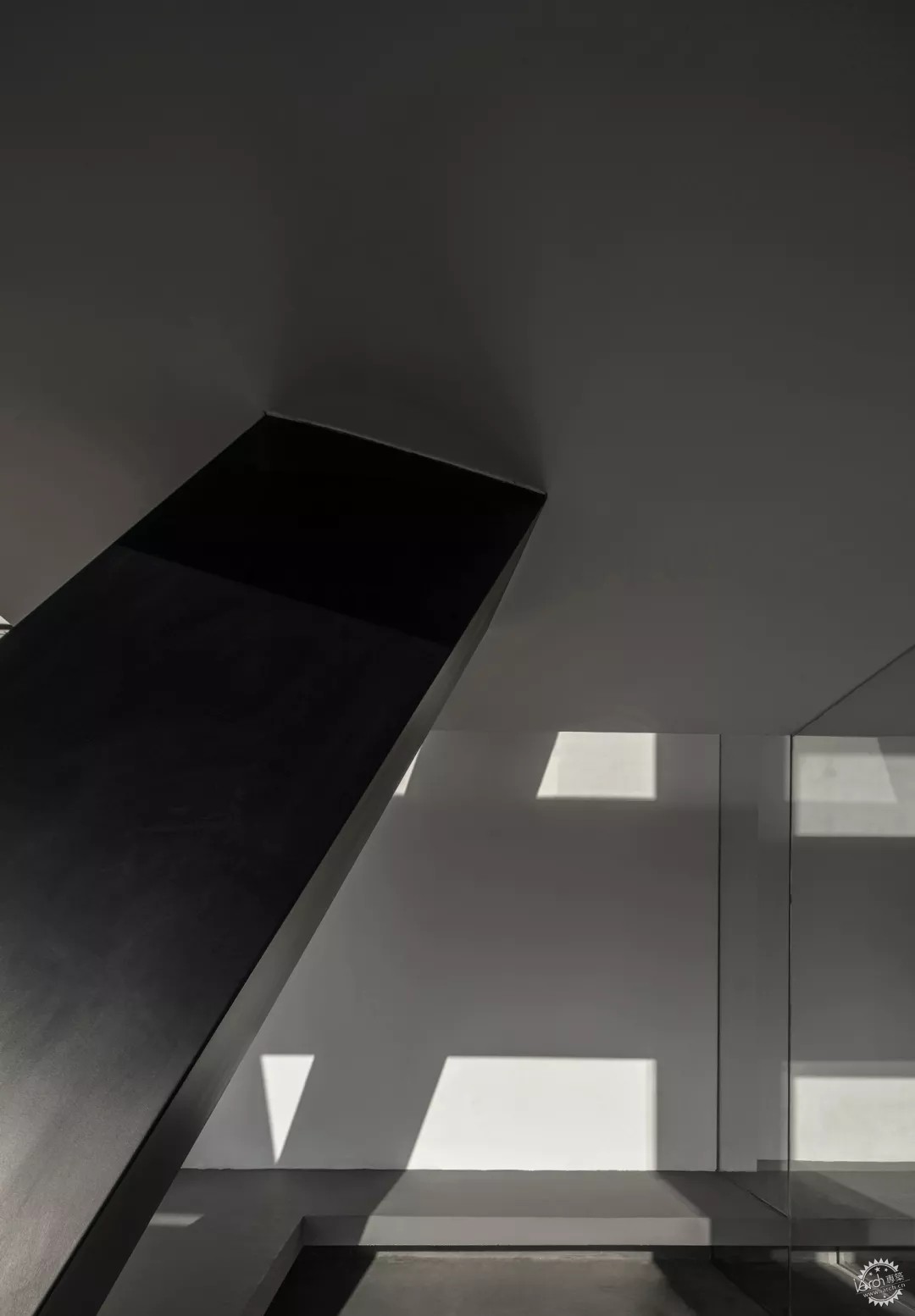
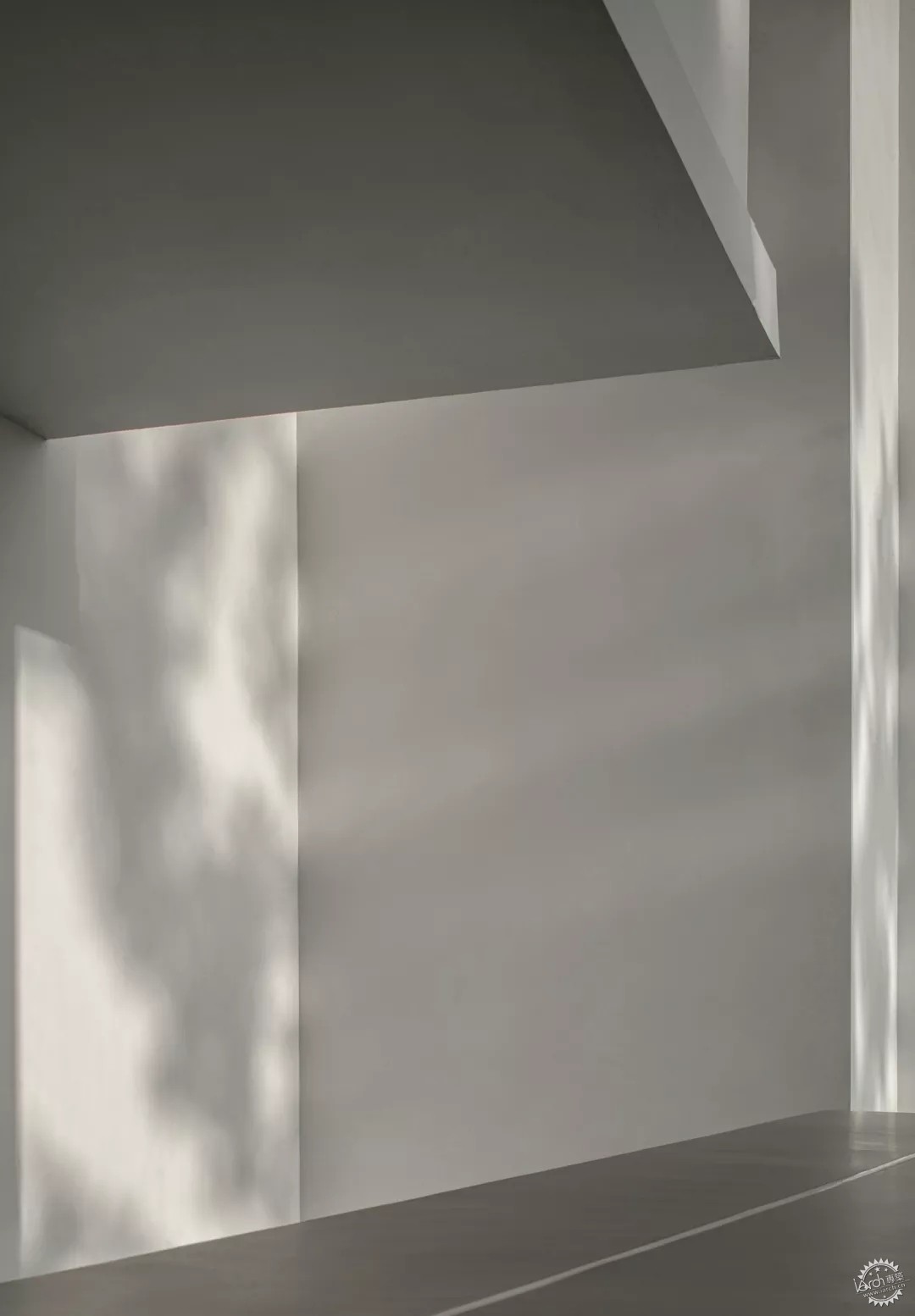
材质的呈现
VER LARP以内敛的色彩和材料来呈现。折线形“黑色体块”包覆哑光黑色钢板,二楼露台则由白色磨砂亚克力围合。低矮的混凝土长凳从室内延伸到室外,既可以作为多功能座椅也可以作为台阶使用。店铺临街面为大面积超白玻璃,室内沉浸在光照中,随着季节的交替可以产生变化的光影。
Presentation Of Materials
VER LARP is presented with restrained colors and materials. The folded "black volume" is clad in matte black steel, while the second floor terrace is enclosed by white frosted acrylic. The low concrete benches extend from the interior to the exterior and can be used as both multipurpose seating and steps. The storefront is a large area of ultra-white glass, and the interior is immersed in light, which can produce changing light and shadow with the alternation of seasons.
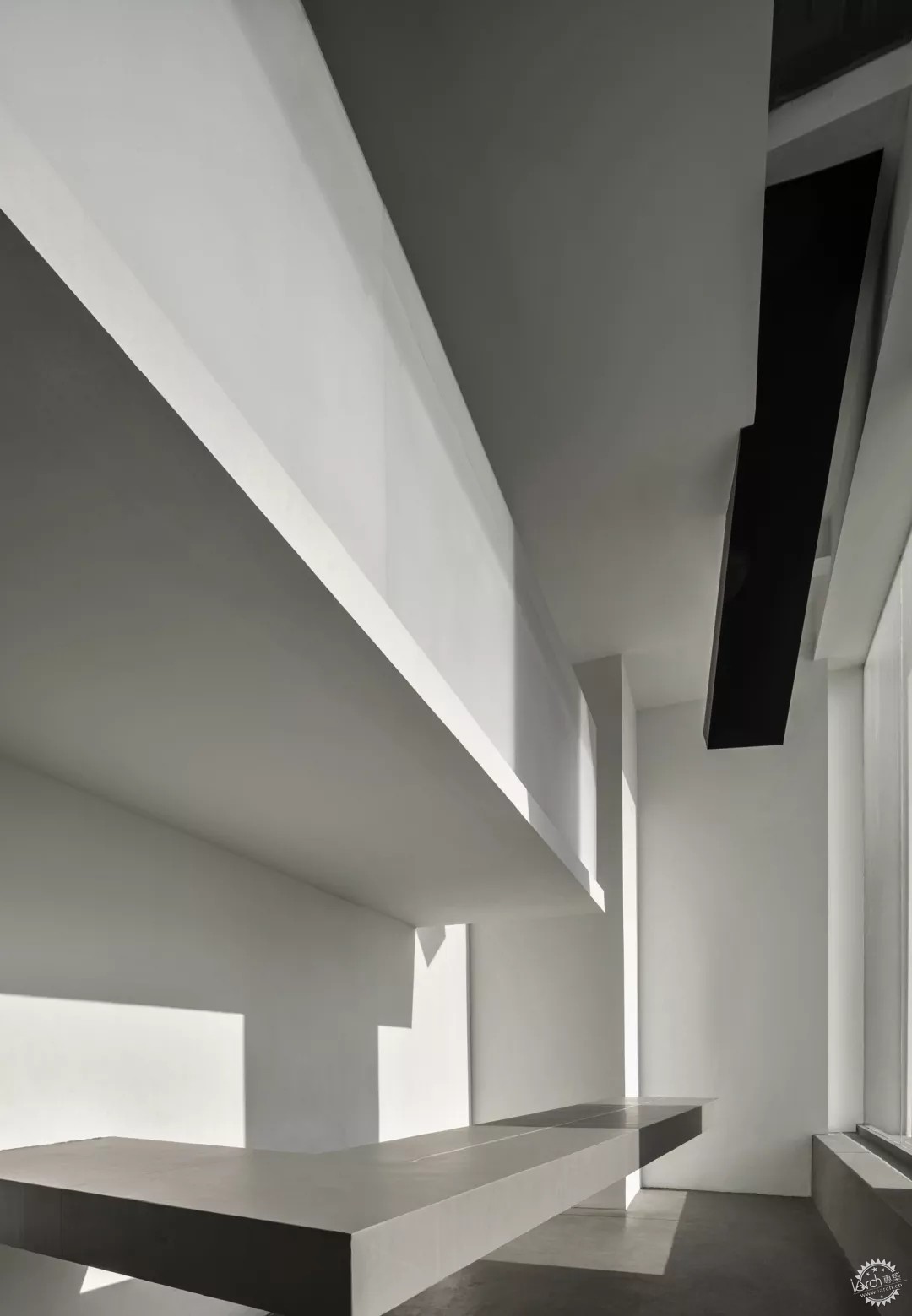
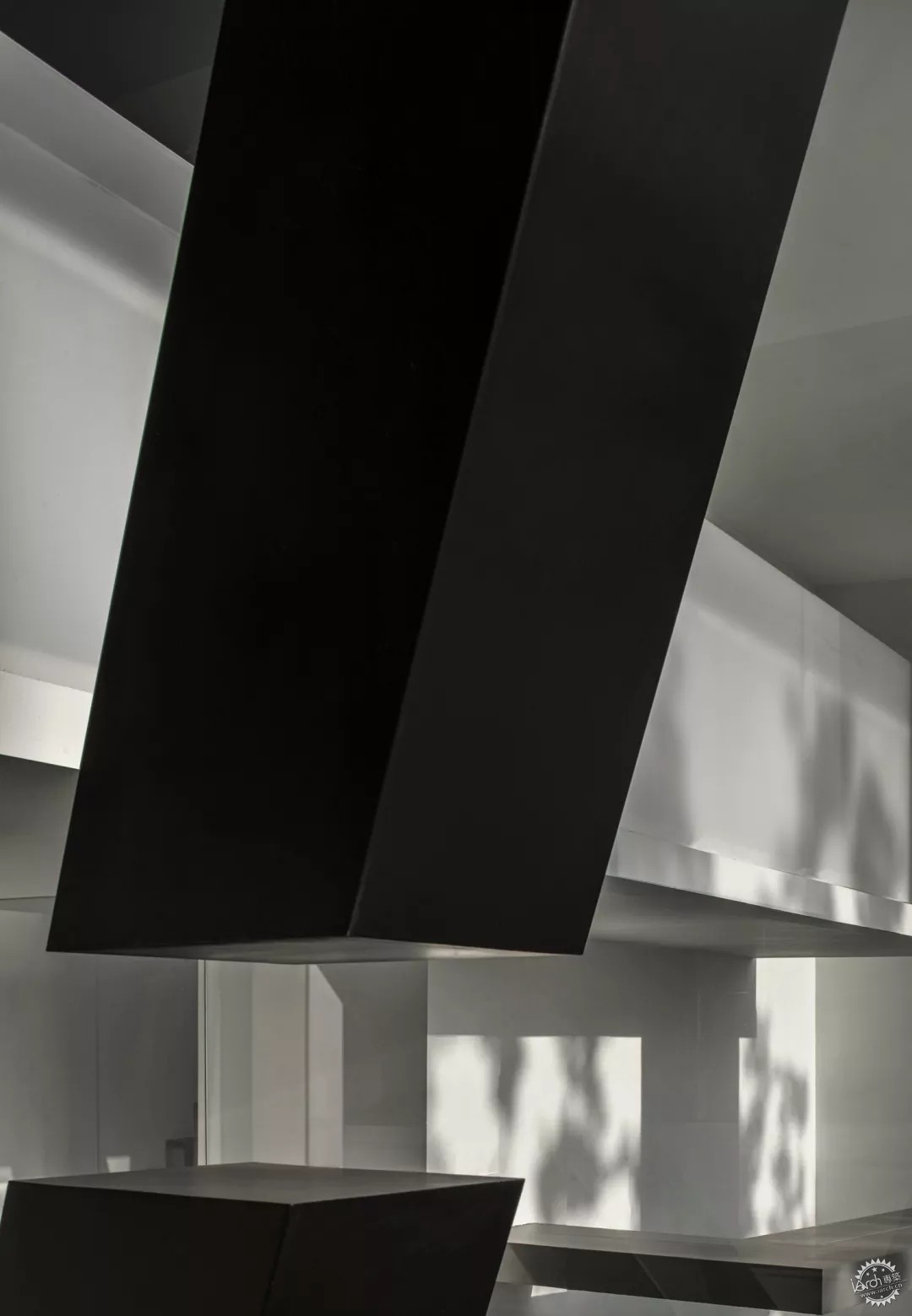
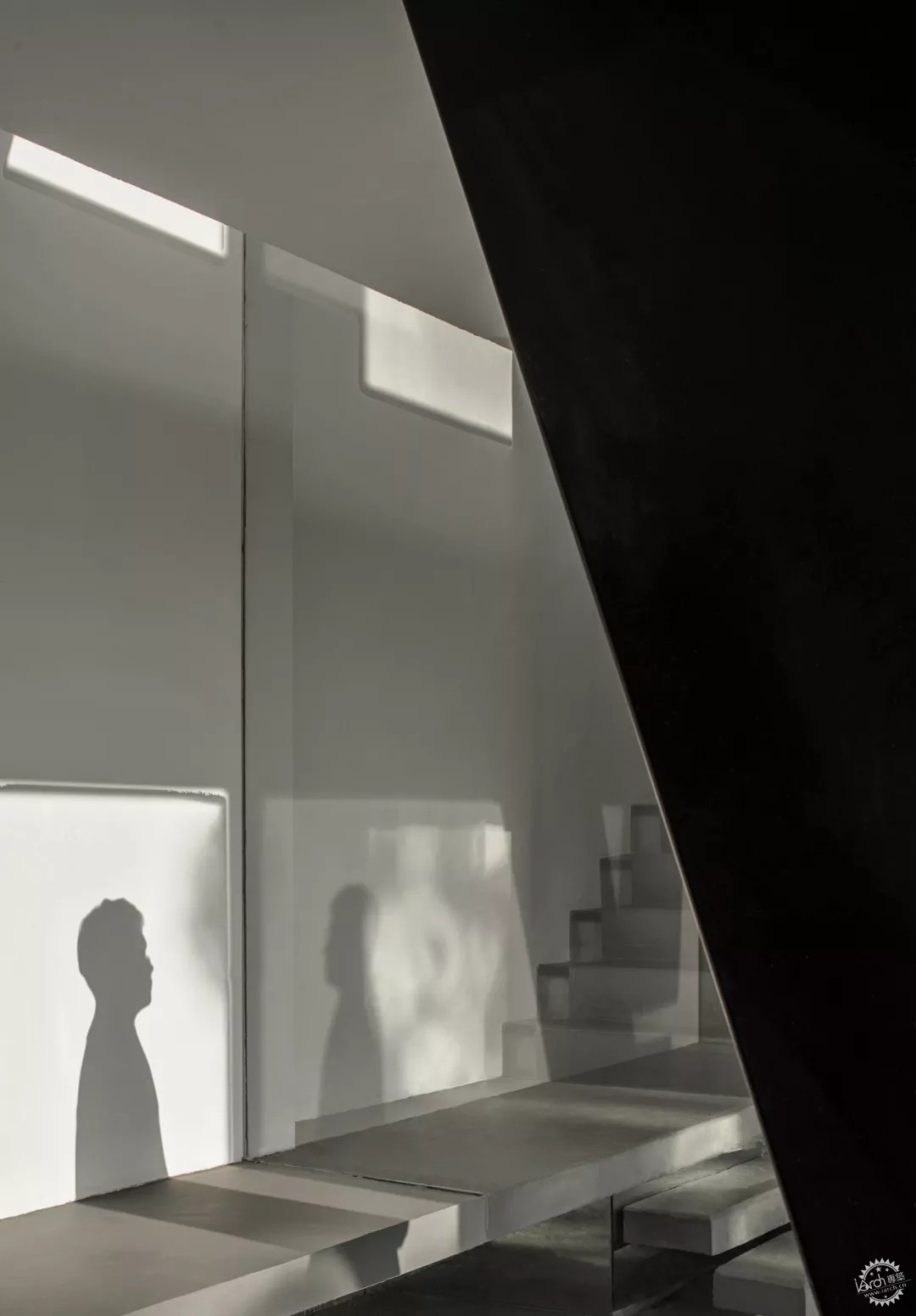

设计试图赋予空间雕塑感,以“折线形体块”贯穿空间,充满张力和层次,引导着人们的行走路线。
The design attempts to give the space a sculptural feel, with "broken line blocks" running through the space, full of tension and layers, guiding people's walking routes.
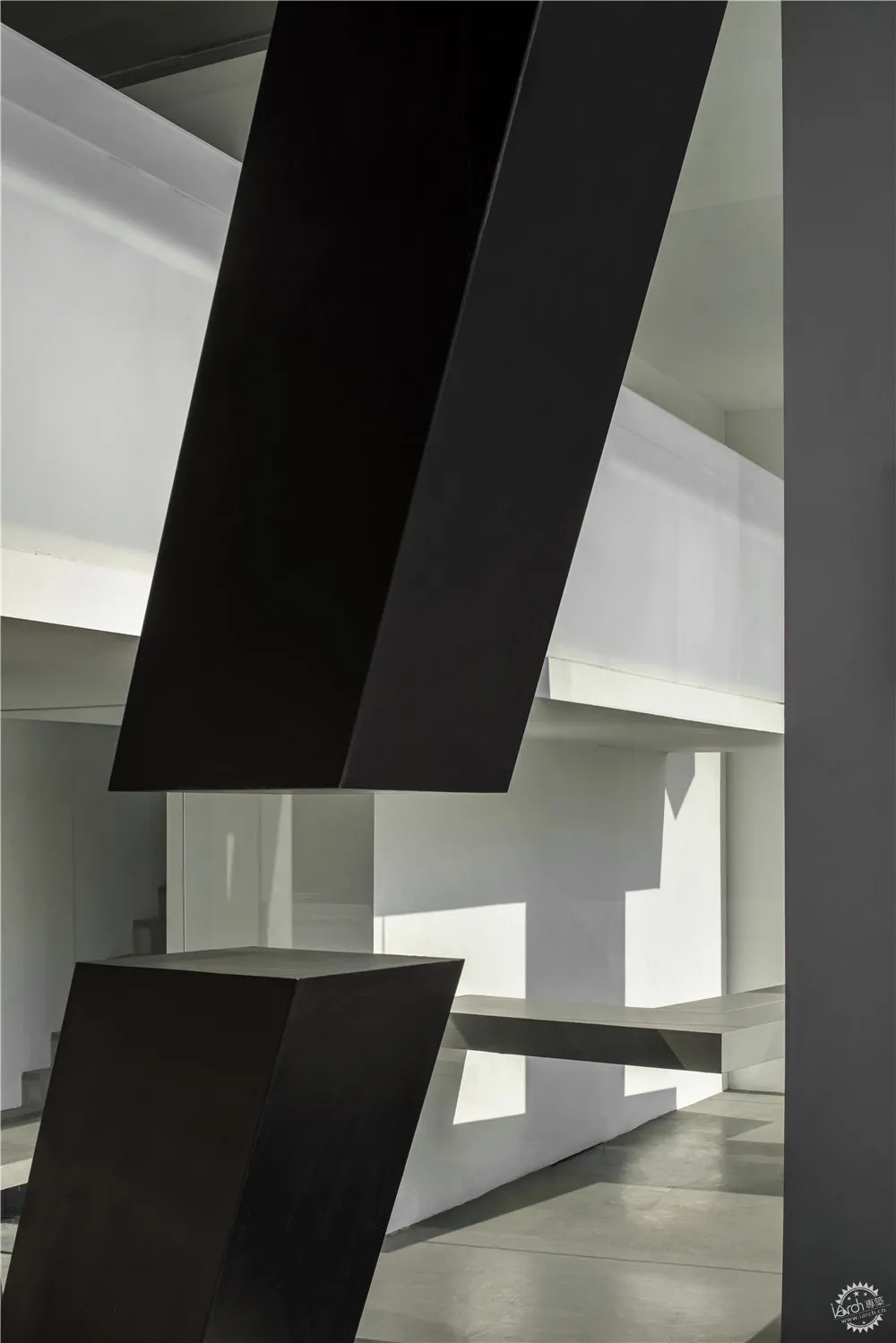
当身处于空间不同的位置时,人与体块的关系也形成一系列或亲密或疏离的体验感,增加了空间的趣味性。
When the body is in different positions in the space, the relationship between the body and the block also forms a series of intimate or alienated experience, which increases the interest of the space.
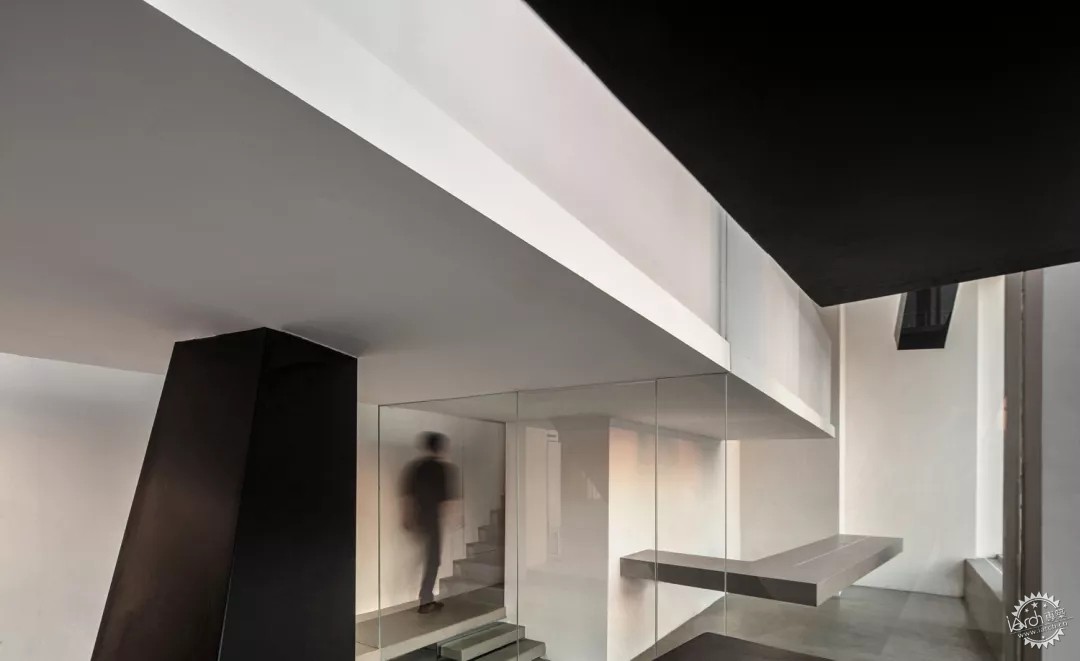
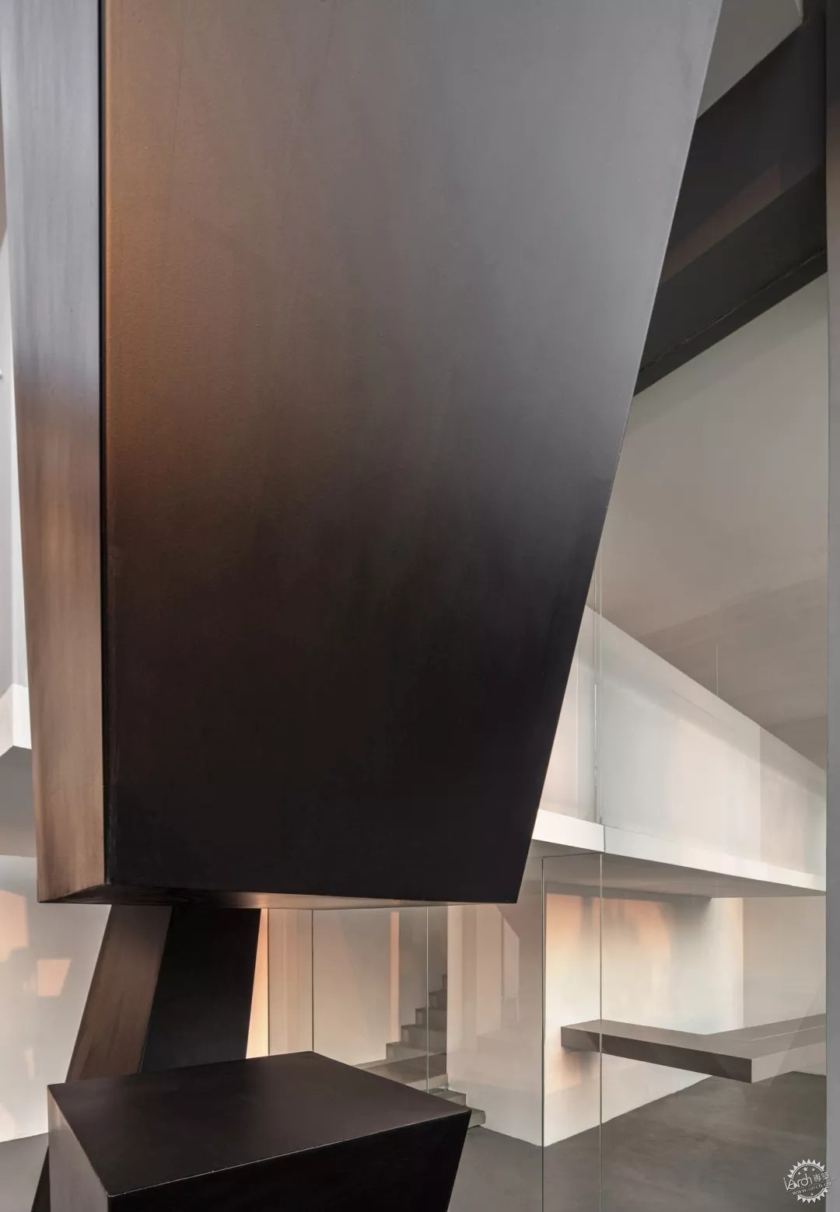
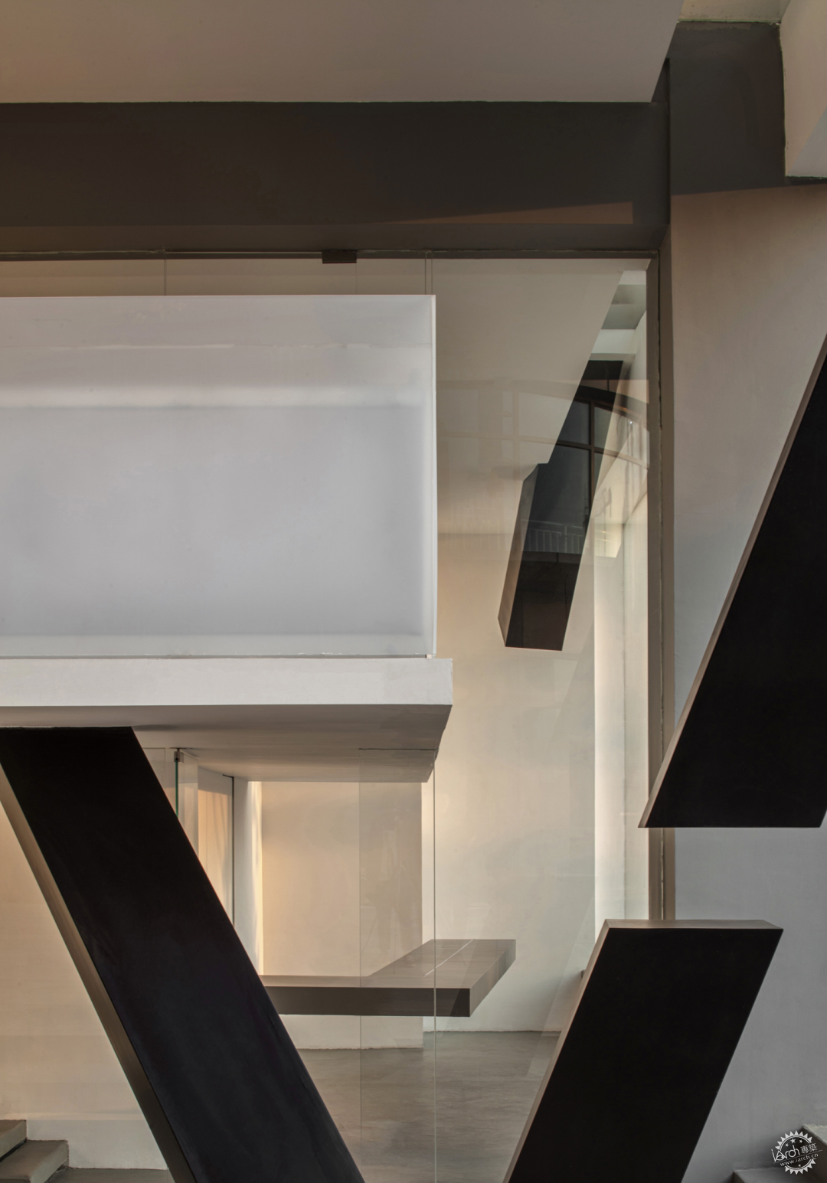
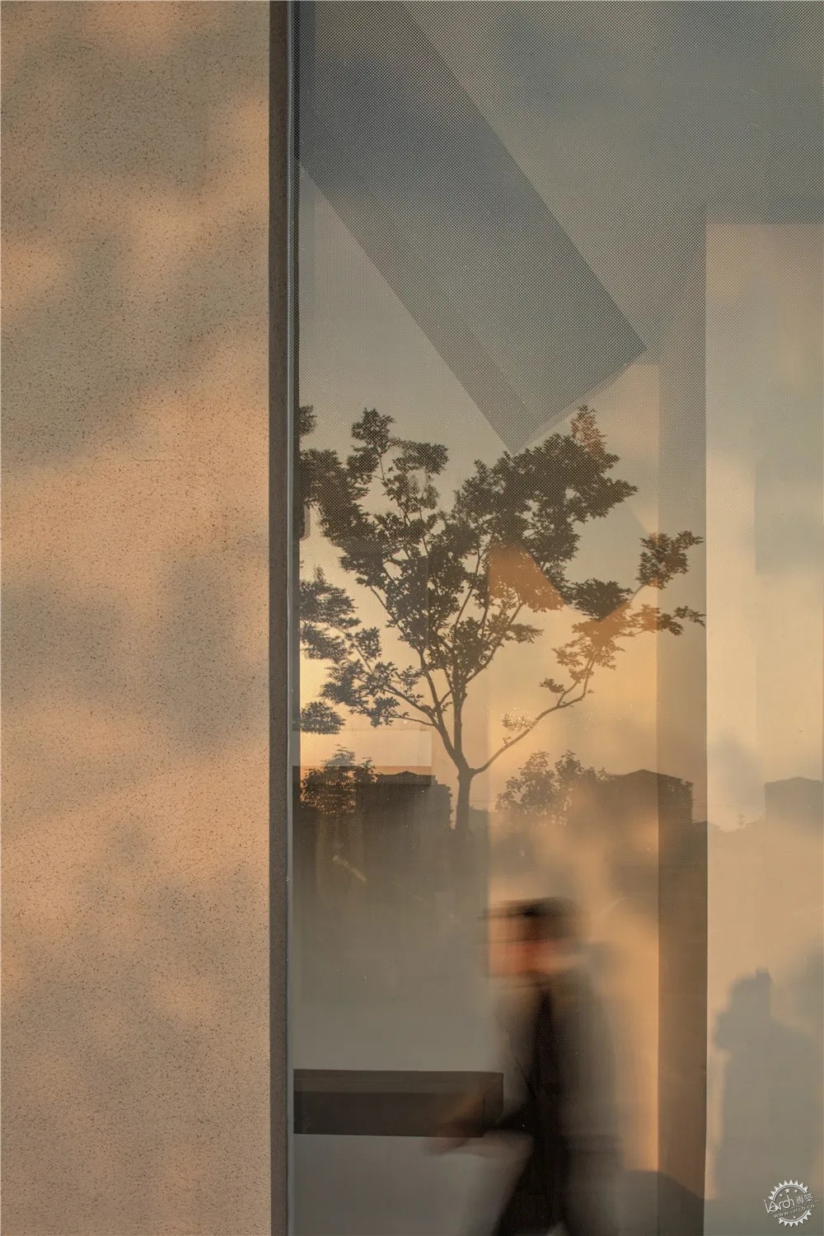
氛围的切换
设计将光作为塑造空间的媒介与手段,使整个空间的氛围营造在光的变化中切换。VER LARP同时并存日夜两个经营时段,在白天时段,设计师尽可能的利用自然光线作为空间的光源,营造柔和轻松的氛围;在夜晚时段,则通过设计过的人工照明,为空间带来更多的娱乐性。
Change Of Atmosphere
The design takes light as the medium and means to shape the space, making the atmosphere of the whole space switch in the change of light. VER LARP coexists day and night. In the daytime, the designer tries his best to use natural light as the light source to create a soft and relaxed atmosphere. In the evening, artificial lighting is designed to bring more entertainment to the space.
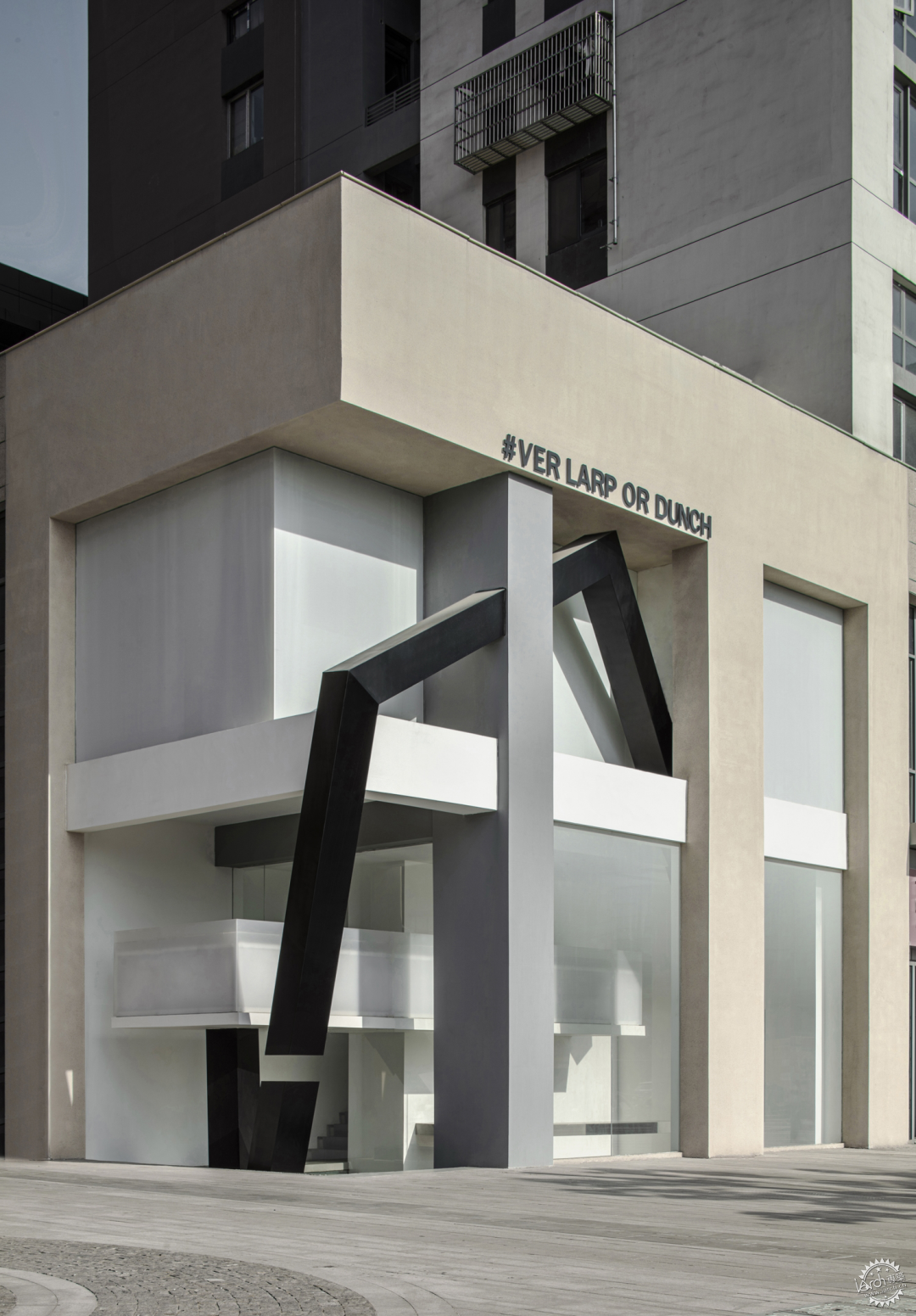
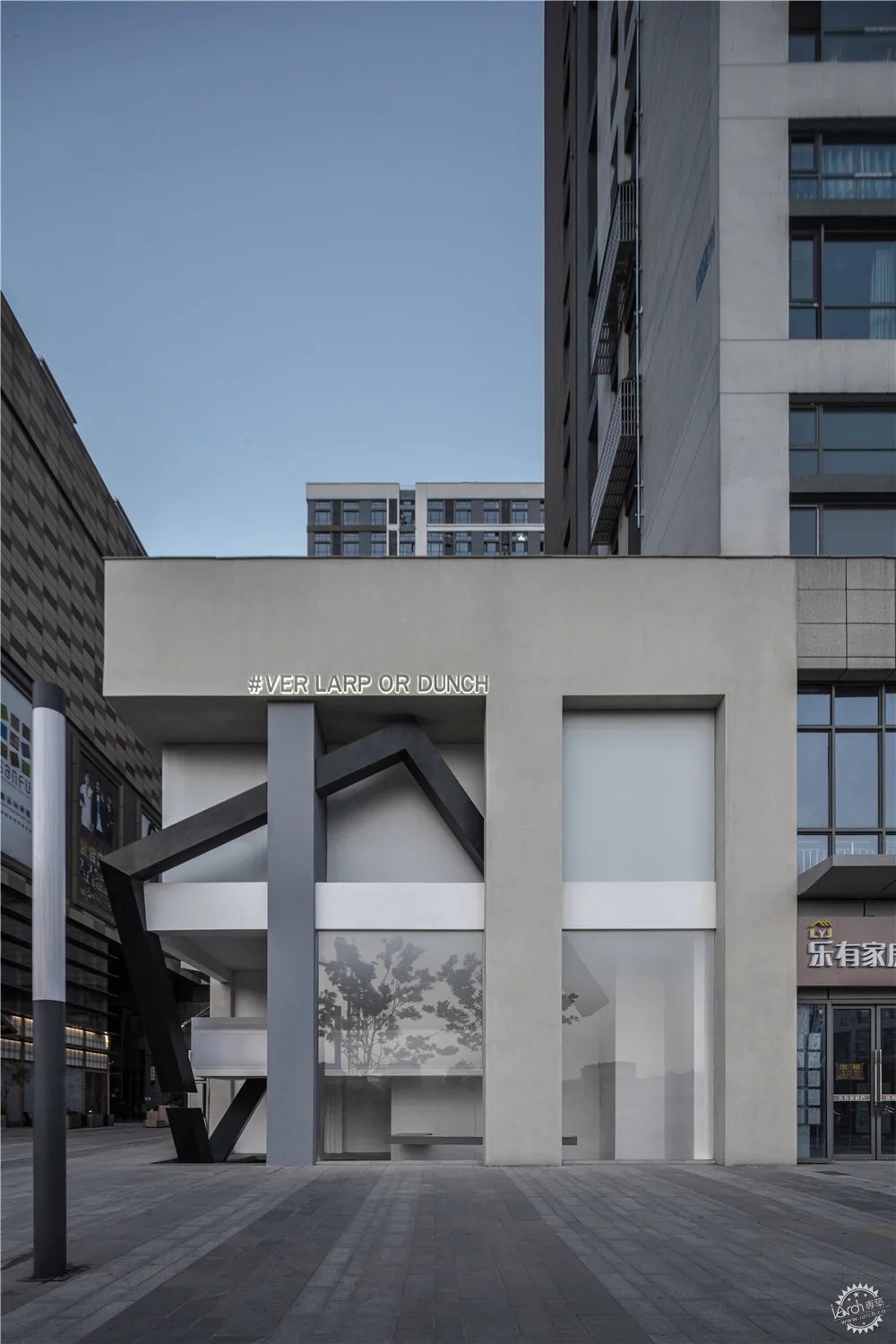
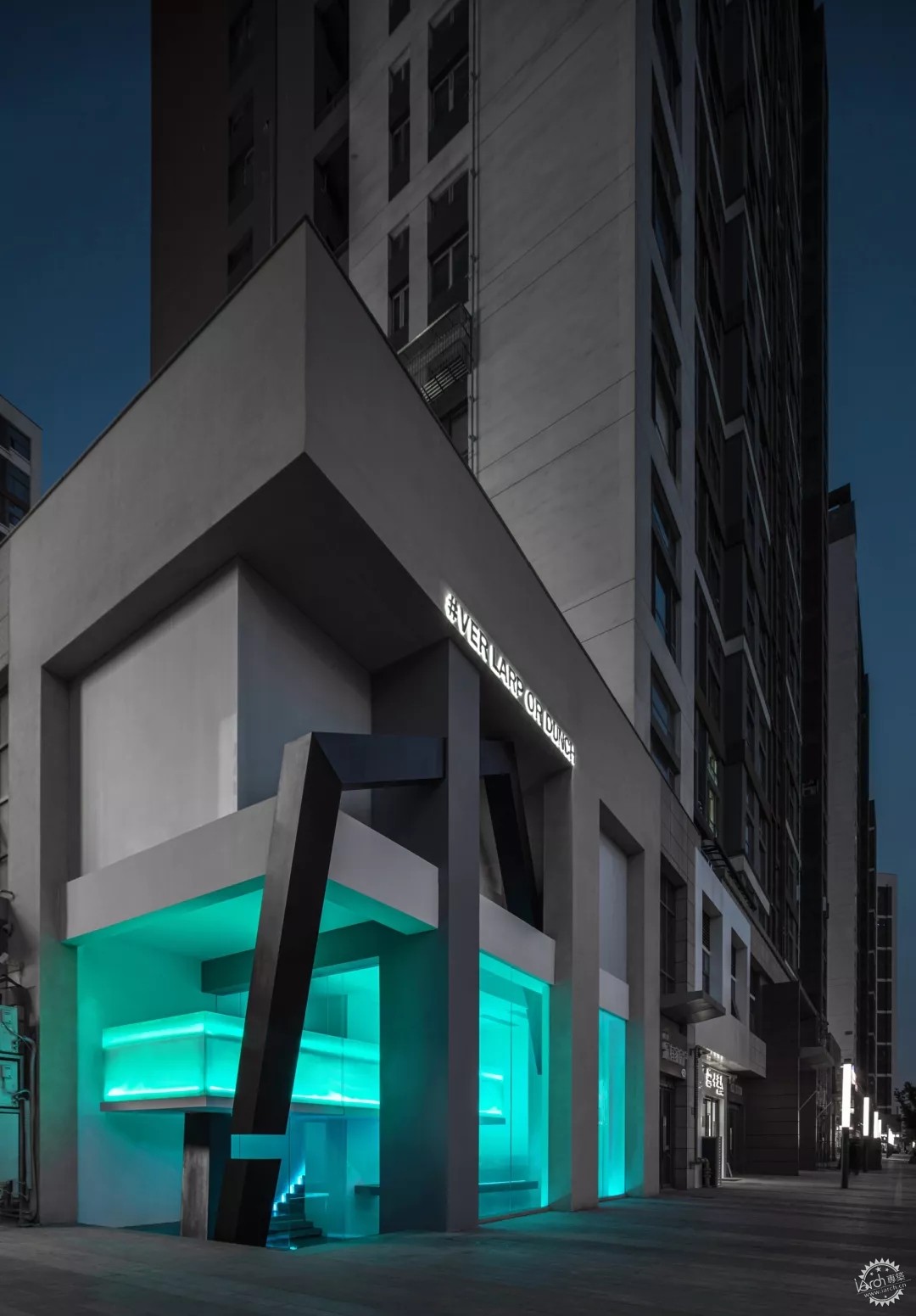

空间中所有灯带都为RGB数控调光灯源,整体空间氛围可以根据各种需求而相应切换,与临街铺面形成强烈的冲突与对比。
All the light strips in the space are RGB CNC dimming light sources, and the overall space atmosphere can be switched according to various requirements, forming a strong conflict and contrast with the street pavement.
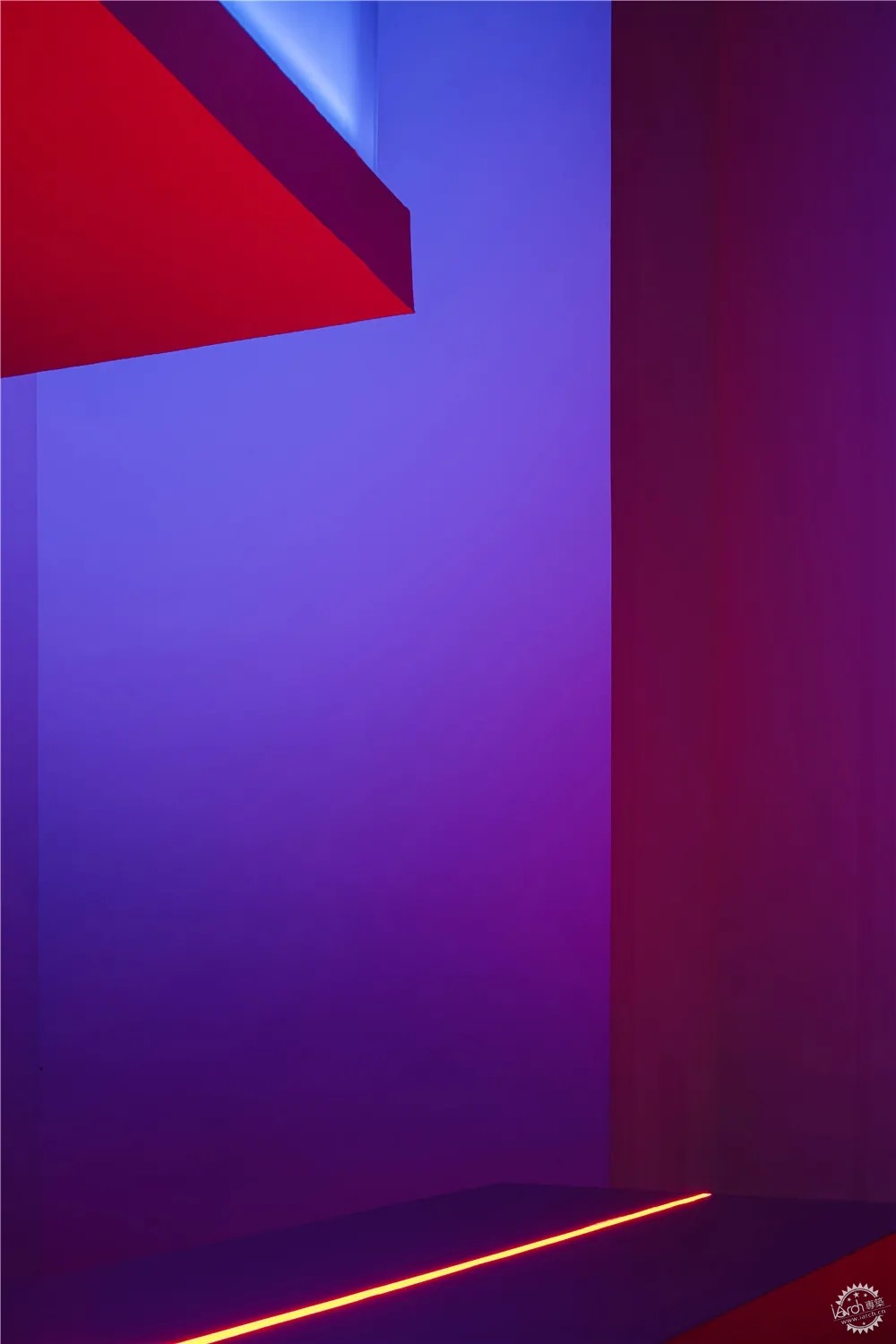
光束渲染了空间,VER LARP定期会根据剧本热度切换主题色,带给消费人群沉浸式的氛围体验。
The light beam renders the space, and VER LARP regularly switches the theme color according to the heat of the script, bringing consumers an immersive atmosphere experience.
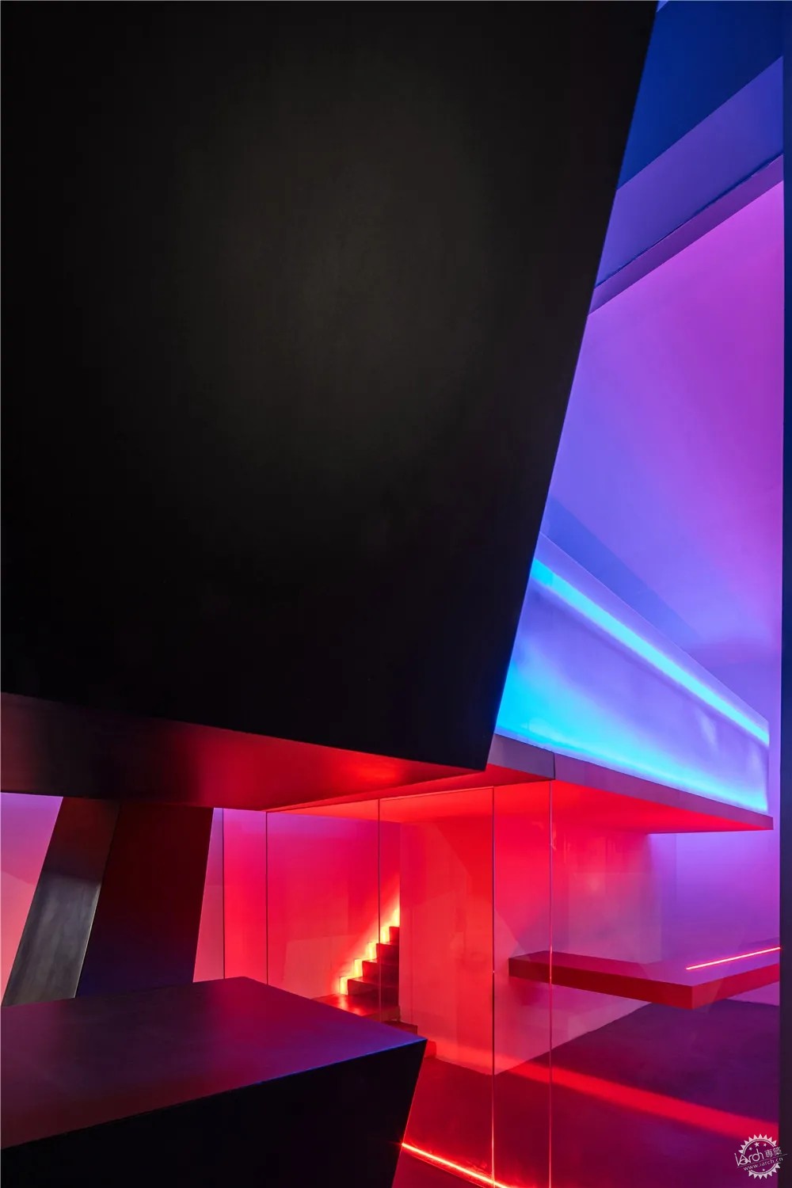
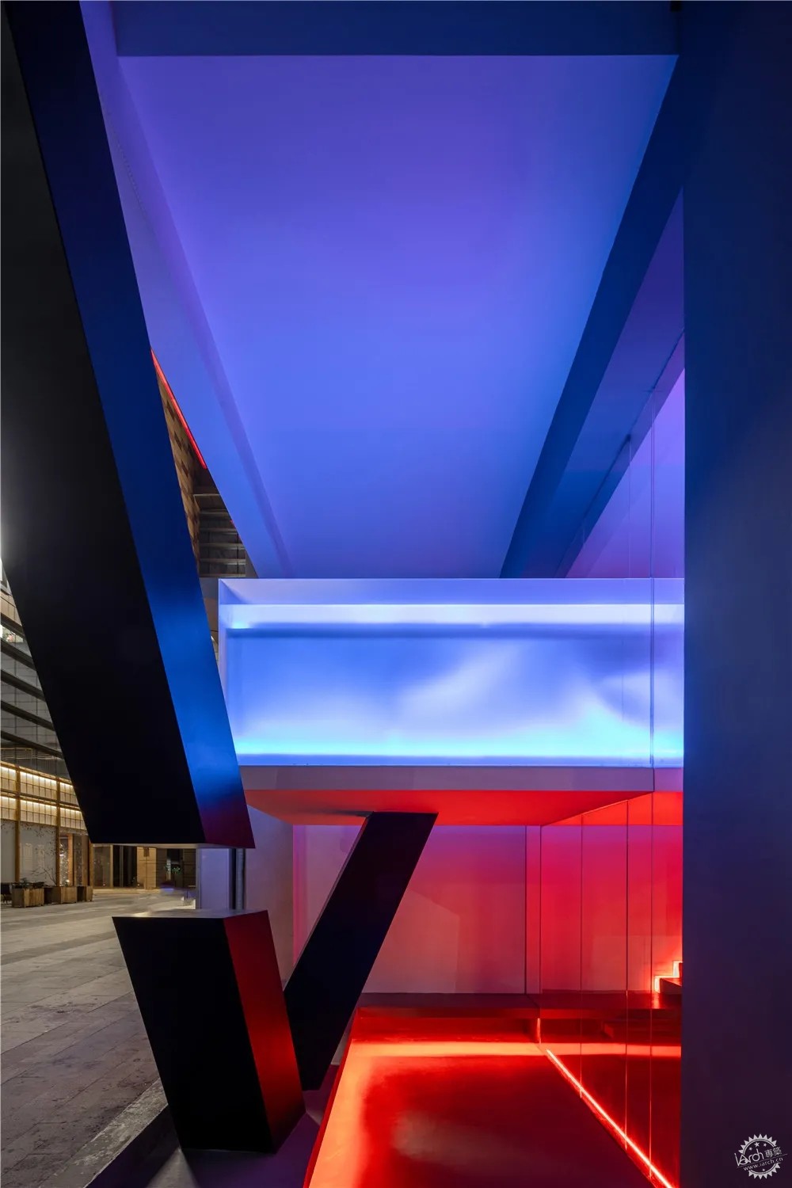
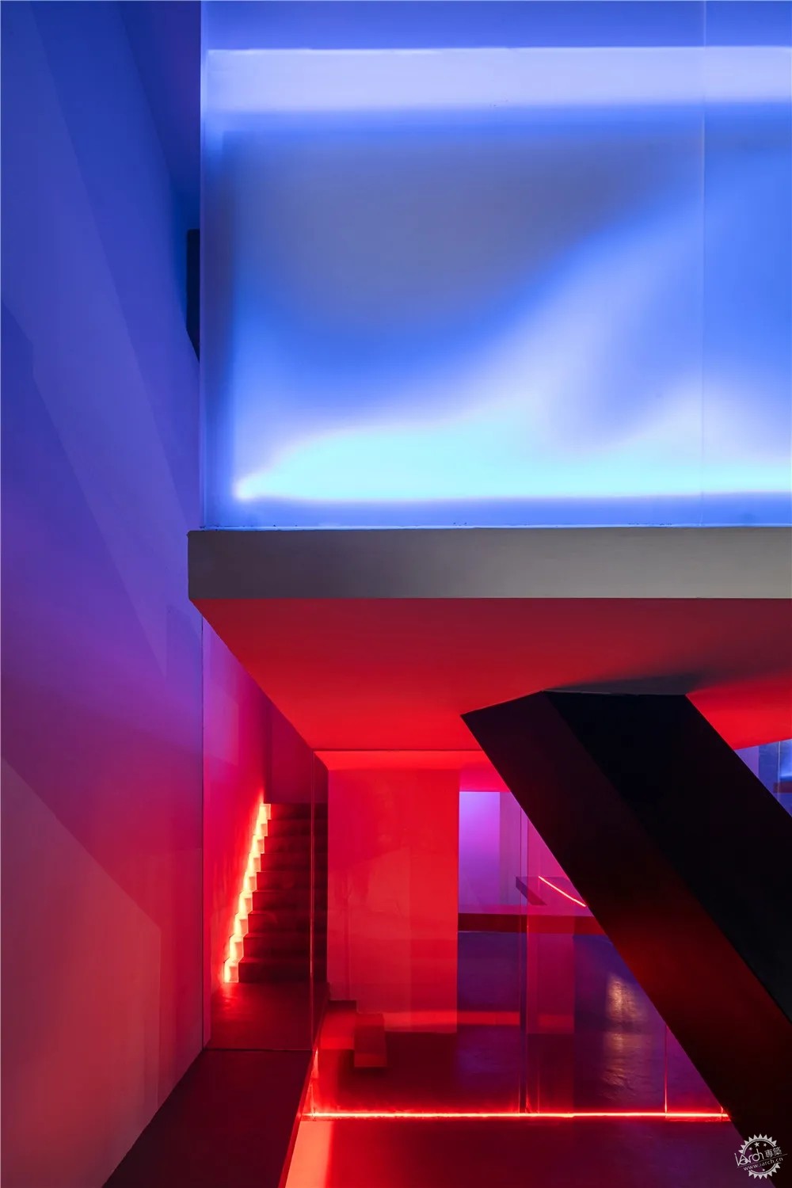
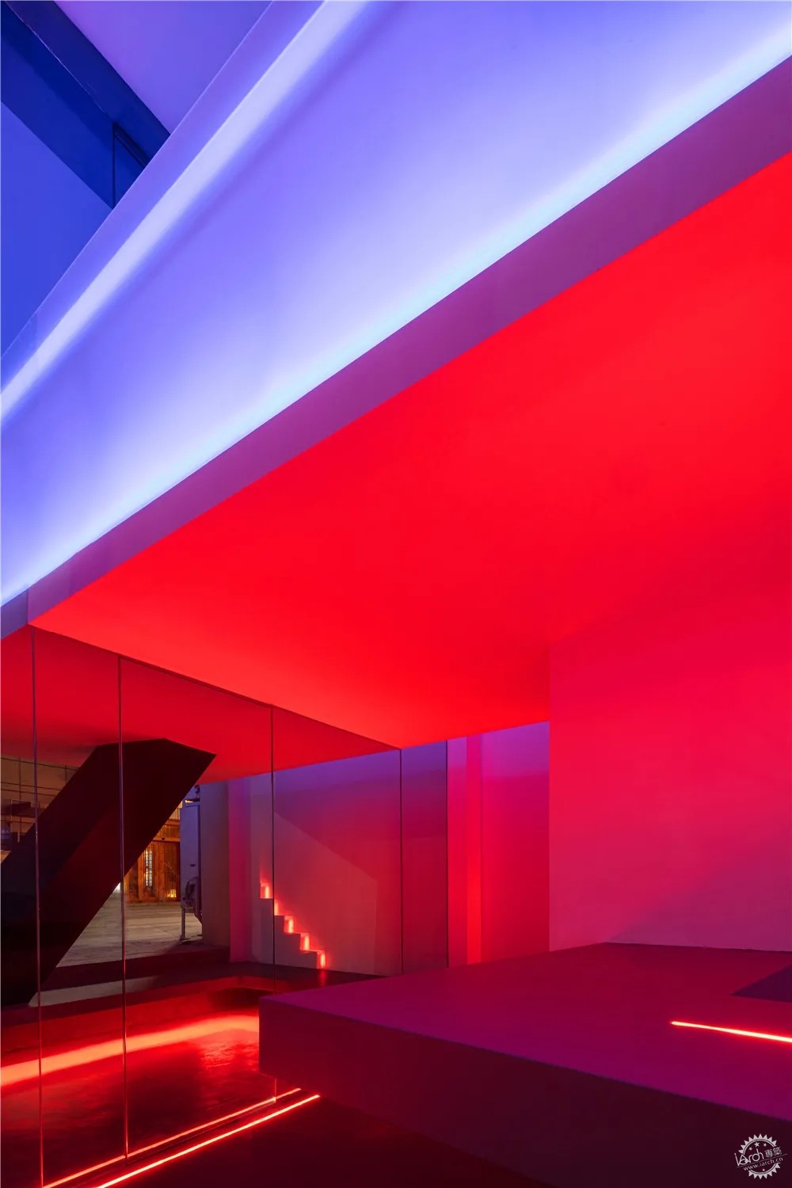
设计旨在营造视觉记忆,利用光影的晕染与层叠交织的空间关系,制造出不同的空间体验,确保在最终的视觉输出中,呈现出大胆且辨识度强的特征。
The design aims to create a visual memory, to create a different spatial experience by using the fainting and overlapping spatial relations of light and shadow, to ensure a bold and identifiable character in the final visual output.
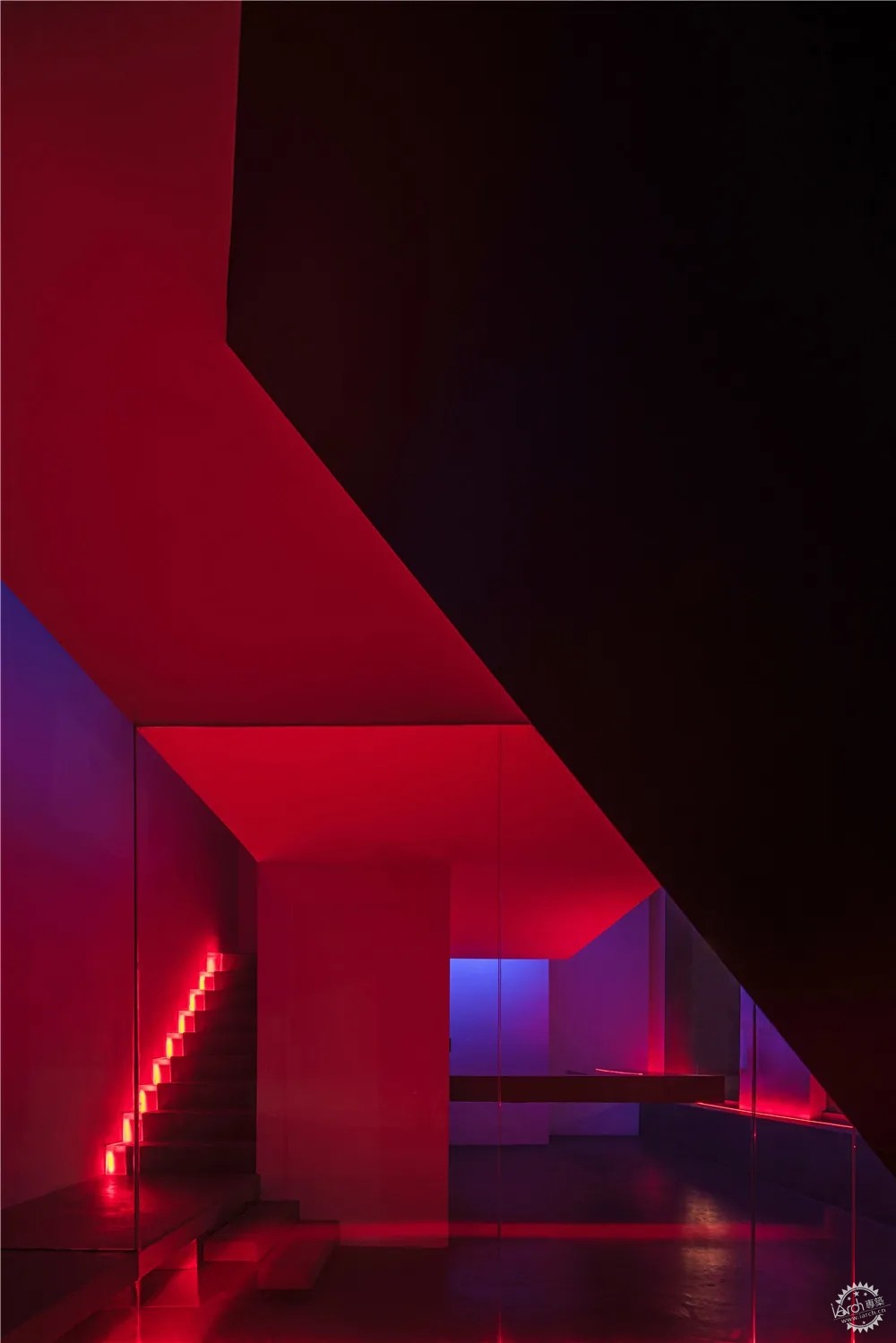
项目名称 | VER LARP
项目地址 | 中国,无锡
设计时间 | 2020.10
完成时间 | 2021.5
主创设计 | 郭恒博/陈凌燕
项目面积 | 177㎡
项目摄影 | 陈铭
VER LARP|Commercial design |2021
Project Information
Location: Jiang yin,China
Design Time: Oct.2020
Project Complete: May.2021
Leader designer & Team :郭恒博/陈凌燕
Area: 177㎡
Photographer: 陈铭
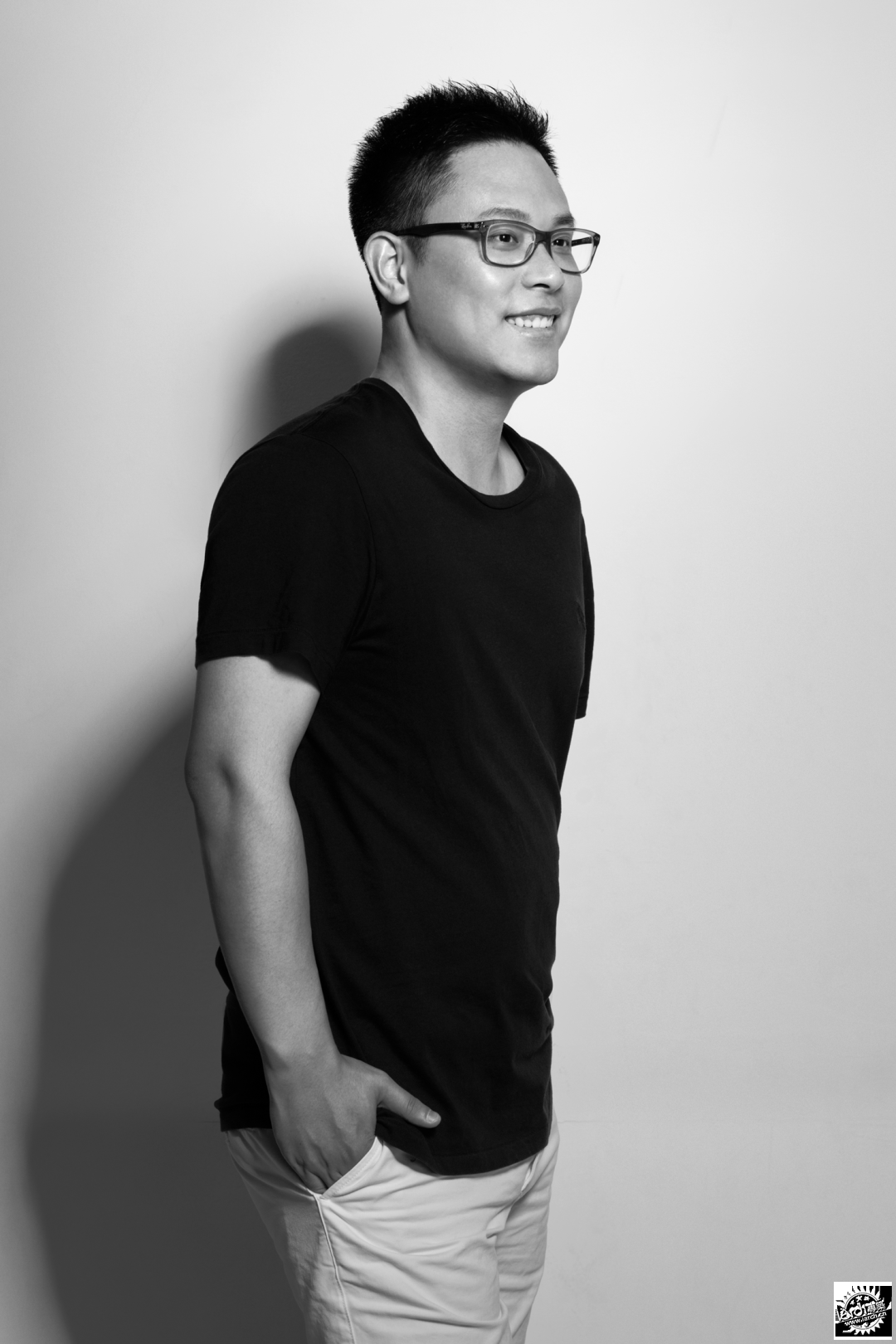
郭恒博
郭恒博所带领的团队是一支90后研究型设计团队,主要从事于住宅、商业、陈设等部分的设计工作,能给业主提供全案托管的设计服务。对于郭恒博来说,设计已然成为生活的一部分,团队成员怀揣着年轻的梦想,追求情怀。以专业团队的努力协作,从空间、材料、家具、软装等各个环节丝丝入扣,确保为业主提供至高水准的个性化定制服务。团队希望通过对空间的独特解读,光影的敏感扑捉,用建筑与艺术的手法来营造空间的气质。
来源:本文由郭恒博提供稿件,所有著作权归属郭恒博所有。
|
|
