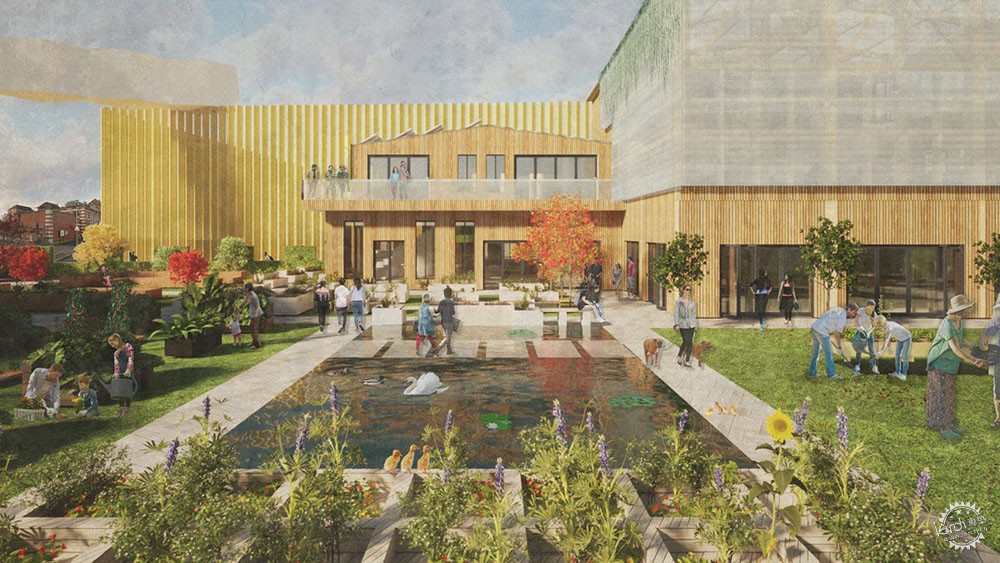
曼彻斯特大学建筑学院展示的建筑系学生的11个作品
Manchester School of Architecture presents 11 architecture projects
由专筑网逸希编译
在最新的校园展览中,曼彻斯特建筑学院的学生们共同设计了一个探索生命形式的研究场所,同时运用图形化分析调研,感知生命的特征。
展览提出以社区为中心进行资源分配并展开设计,重点关注曼彻斯特区域文化遗产以及生态环境的传承及保护。
a research facility for the exploration of possible life forms co-designed with slime and an experiment in drawing and mapping feature in Dezeen's latest school show by students at Manchester School of Architecture.
Also included is a community-focused proposal using allotments and projects focused on cultural heritage and ecologies across Manchester.
曼彻斯特城市大学
学校:曼彻斯特大学建筑学院
课程:建筑学学士
课程负责人:José ángel Hidalgo Arellano
学校声明:“曼彻斯特建筑学院(MSA)的建筑学本科涵盖了建筑专业的整体知识,使学生学会创造性、批判性思考,同时注重公众参与。今年学生们的作品充满惊喜,展览展出的就是其中的一小部分内容。
本科一年级(BA1)新开了两门专业课程。一门是《通过绘画思考》,重点讲解了如何通过手绘进行思考;而另一门课程《建筑的历史》则展示了复杂的历史结构。
本科二、三年级(BA2和BA3)提出了新的技术和人文策略,设计工作室根据专业发展建立了技术和理论实验室。气候创新行动计划贯穿整个过程,从而加深学生们对建筑专业性的理解。
设计技能(工具和方法)和先进的数字化设计工作室更好地辅助学生进行设计。我们为自己提供的多样化的建筑学习方式而感到自豪。这不仅反映了曼彻斯特的多元文化精神,也反映了当代建筑行业的广度和专业的高国际知名度。”
Manchester Metropolitan University
School: Manchester School of Architecture
Course: BA Architecture
Course leader: José ángel Hidalgo Arellano
School statement: "The BA at Manchester School of Architecture (MSA) equips future architects with a holistic knowledge of the discipline in order to become creative professionals, critical freethinkers and engaged citizens. This year the students' work comes full of surprises, from which this display is a small selection. "Two new humanities courses have been developed for BA1. Thinking Through Drawing deepens the idea of thinking with the hands and Histories of Architecture displays a complex fabric of histories, as opposed to a traditional linear progression. "BA2 and BA3 have developed new integration strategies with Technologies and Humanities areas, so Design Studio, being the unit core each year, becomes a real laboratory of techniques and theories. The Climate Action programme runs now through the whole programme, and we appointed a new lead on contemporary practices to deepen our understanding of the role of the practitioner from year one. "The Skills Programme (tools and methods) and the Advanced Digital Design workshops have become a strong tool in supporting the students' learning experience. We pride ourselves on offering a diverse approach to architecture. This is not just a reflection on Manchester's multicultural ethos, it reflects the breadth of contemporary architecture and the high international profile of the programme."

青年滑板项目 — Quan Wei Yap
“该项目依据格雷厄姆的《拿回经济》作为理论框架进行现场调查和人口分析,学生们共同绘制了社区经济替代网络的案例,以创建Andplan区域,这是一个延缓城市增长的总体规划。
伯恩利帝国剧院位于Andplan社区,设计方案利用去增长和替代经济原则,将剧院设想为社区的资产。
“Quan Wei Yap设计的青年滑板项目对场地进行了巧妙的改造,在更广泛的基础设施网络中创建节点,创建出以青年为中心的社区经济。”
学生:Quan Wei Yap
课程:建筑学及土木工程本科课程
指导老师:Dr Victoria Jolley、 Curtis Martyn
Project Youth Skate by Quan Wei Yap
"Using Take Back the Economy by J.K. Gibson-Graham as a theoretical framework to structure site investigations and demographic analysis, the students collectively mapped everyday examples of networks of alternative community economies, to create Andplan, an urban masterplan for degrowth.
"Burnley Empire Theatre, is an example of community commons located within the Andplan. Using degrowth and alternative economy principles, the students envisioned the theatre as a community asset.
"Sensitively adapting the site, Quan Wei Yap's Project Youth Skate inserts a skatepark to create a node within wider infrastructure networks of alternative youth-focused community economies."
Student: Quan Wei Yap
Course: BA Atelier &rchitecture
Tutors: Dr Victoria Jolley and Curtis Martyn
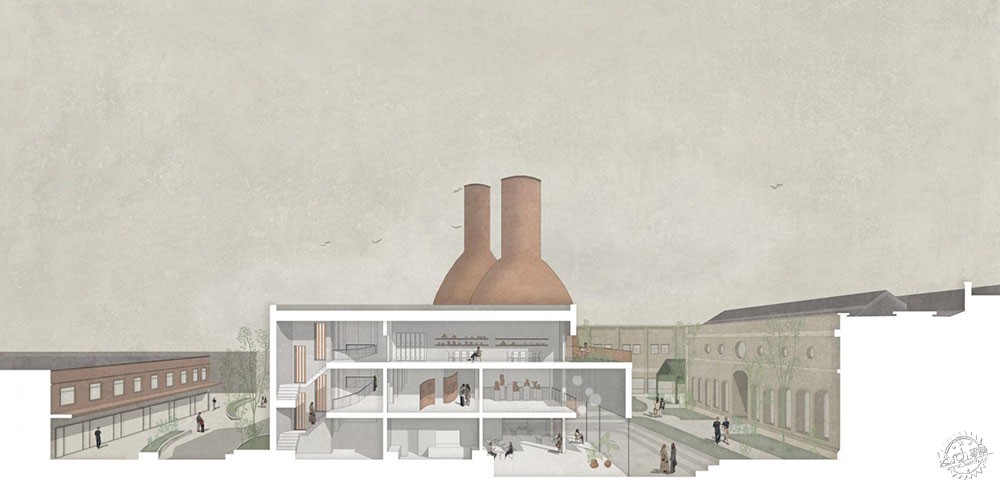
《阿克灵顿的窑炉:城市邂逅与交流》,设计师:Fanny Bois-Berlioz
学生们在一个复杂的场地上进行工作,旁边是阿克灵顿市政厅、市场大厅,以及百老汇和布莱克本路历史商业街。该场地目前作为住宅和停车场使用,通过灰空间再利用和设计干预,学生们将该场地改造成一个公共聚集地,这同时也是历史的延伸、阐述以及重新构想。
阿克灵顿的窑炉:城市邂逅与交流项目旨在复兴阿克灵顿市政厅及其周围的空间,通过创建陶器作坊、礼堂、工作室和艺术商店等重新连接城市的陶瓷文化精神。
学生:Fanny Bois-Berlioz
课程:BA3 Atelier CiA
指导老师:Dr Johnathan Djabarouti、 Mike Daniels
The Kilns of Accrington: An Urban Encounter and Exchange by Fanny Bois-Berlioz
"Students worked on a complex site flanked by Accrington Town Hall, Accrington Market Hall, along with Broadway and Blackburn Road historic high streets. The site, currently utilised as back of house and car parking, has been transformed by students through reuse and new interventions into a place that encourages a convivial coming together of people – an extension, elaboration, or reimagination of the historic high street.
"The Kilns of Accrington: An Urban Encounter and Exchange by Fanny Bois-Berlioz aims to revive the current extension of Accrington's Town Hall by reconnecting with the city's tradition of ceramics with a pottery workshop, an auditorium, studio spaces and an art shop."
Student: Fanny Bois-Berlioz
Course: BA3 Atelier CiA
Tutors: Dr Johnathan Djabarouti and Mike Daniels
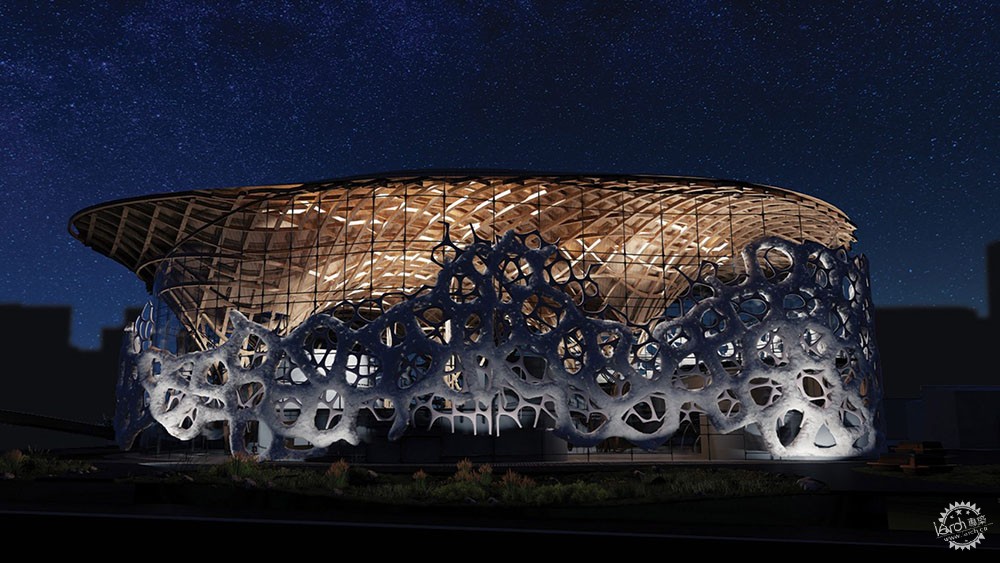
《本能》— Ana Foinau
“本次的设计主题是零碳未来,探索未来曼彻斯特城市大学校园的生态及可持续发展,延伸到更广泛的城市当中。该项目专注于为校园创造一个动态的、适应性强的方案。
Ana Foinau设计的《本能》旨在揭示肠道微生物群、建筑环境微生物群和心理健康之间等看不见的联系。这项设计提案研究了人、建筑与环境的共生关系,提高了人们对心理健康以及环境问题的认识。
这座多功能建筑包含的功能有实验室、材料开发和测试车间、理疗室、学习空间以及娱乐区域等。”
学生:Ana Foinau
课程:BA3 Atelier CPUai
指导老师:Siobhan Barry、 Dan Newport
Gut Instinct by Ana Foinau
"The central theme this year was Zero Carbon Futures/Future Growth Shrinkage, to explore future Manchester Metropolitan University campus developments ecologically with wider, city-scale urban systems. The project focused on creating a dynamic and adaptable proposal for the campus.
"Gut Instinct by Ana Foinau aims to reveal the unseen links between the gut microbiome, the microbiome of the built environment and mental health. The proposal examines symbiotic relationships surrounding us, raising awareness of nutrition's impact on mental health as well as environmental concerns.
"The mixed-use building provides research labs, material development and testing workshops, therapy rooms and study spaces, along with recreational areas."
Student: Ana Foinau
Course: BA3 Atelier CPUai
Tutors: Siobhan Barry and Dan Newport

《天文台:最接近天空的地方》— Agne Daugintyte
今年,学生们在曼彻斯特中央火车站附近的梅菲尔德地区实习。对于学生来说,这是一个千载难逢的机会,可以参与到现场简报创作、开发,并且能够和建筑环境专业人员以及创意从业者共同开展工作,设计从艺术、人类学、考古学、创意写作、黑色设计、时尚、叙事变化、哲学、摄影和心理地理学等方面入手,进行调研观察。
“在Agne Daugintyte设计的《天文台》项目中,建筑由5个体块组成,其中4个面向Medlock河,另一个将它们连接起来。自然在建筑体量之间生长,创造出一种身处野外的感觉。被绿色植物包围有助于人们从紧张的城市生活中脱离出来,活在当下。”
学生:Agne Daugintyte
课程:BA3 Atelier Flux
指导老师:Loris Rossi、 Rachel Harris
The Observatory: A Place for All by Agne Daugintyte
"This year the students worked in Mayfield area, adjacent to Manchester's central train station. This has been a rare opportunity for students to engage with live briefs, a developer who co-authored the brief, a broad range of built environment professionals and creative practitioners immersed in the transformation of Mayfield, from art, anthropology, archaeology, creative writing, dark-design, fashion, narrative-change, philosophy, photography and psycho-geography.
"In The Observatory by Agne Daugintyte, the building consists of five volumes, four of which are directed towards the River Medlock with one connecting them. Nature grows between the volumes creating a sense of being in the wild. Being surrounded by greenery helps people disconnect from the stressful city life and be in the present moment."
Student: Agne Daugintyte
Course: BA3 Atelier Flux
Tutors: Loris Rossi and Rachel Harris
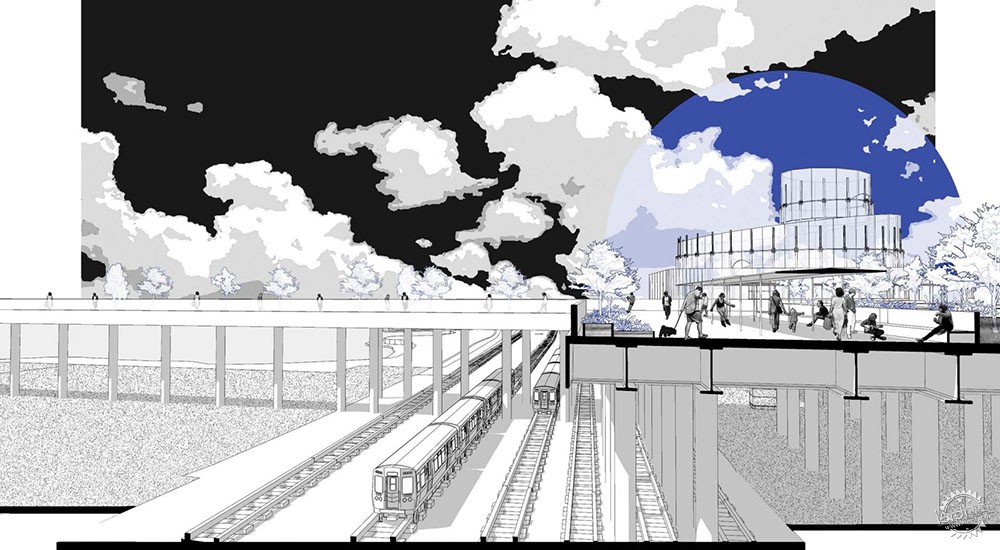
《The Nucleus:巴顿铁路沿线设计》— Ying Yu Chen
“Atelier Infrastructure Space项目使用镜头拍摄,根据政策调查,以探索经济、生态、政治、社会、文化及空间与物质结果间的关系。学生在大三时的课程设计包含探索未来码头的计划。
由Ying Yu Chen提出的《The Nucleus:巴顿铁路沿线》在Cleethorpes设计了一个高架线性公园,横跨Cleethorpes车站和一个新的变电站,合理分配当地可再生能源产生的电力。Nucleu处设计建造一个动态的展馆,随着能量间的差异而移动。这种干预措施重构了电力分配,增加了社区对能源所有权的控制。”
学生:Ying Yu Chen
课程:BA3 Atelier Infrastructure Space
指导老师:Dr Richard Morton、Nicholas Nilsen
The Nucleus: Along the Barton Railway Line by Ying Yu Chen
"Atelier Infrastructure Space investigates large territorial areas using thematic lenses, often informed by policy, to enable explorations of economies, ecologies, politics, society, culture and their relationship to spatial and material outcomes. In year three we asked students to explore the idea of the Future Pier in the town of Cleethorpes on the Lincolnshire coast.
"The Nucleus: Along the Barton Railway Line by Ying Yu Chen features an elevated multi-use linear park in Cleethorpes, spanning Cleethorpes Station to a new substation, distributing electricity generated by localised renewable energy sources. A dynamic pavilion, The Nucleus, sits above, moving with levels of available energy. This intervention decentralises electrical distribution and increases community ownership of energy sources."
Student: Ying Yu Chen
Course: BA3 Atelier Infrastructure Space
Tutors: Dr Richard Morton and Nicholas Nilsen

锥形螺项目 — Ruxandra-Miruna Neacsu
“Atelier Making课程设计将工作室中的所有项目串联起来。课程实验是最重要的,通过观察、思考、梦境、绘画、素描和手工制作,在虚拟和现实的空间里展开碰撞。
“课程设计在大三开始进行数字化试验和建模,以展开建筑和装置设计。通过进一步研究,将设计核心技术和对材料、环境性能的理解应用到高层建筑设计中,从而探索后疫情时代在城市中心建造工作场所的可能性。
Ruxandra-Miruna Neacsu设计的锥形螺项目受到了壳体结构和流体空间结构的启发,在进行高层、多层工作场所设计之前,其曾在类似亭子尺度的设计试验中提出探索和质疑。
学生:Ruxandra-Miruna Neacsu
课程:BA3 Atelier Making
指导老师:Vikram Kaushal、 Patrick Drewello
Turritella by Ruxandra-Miruna Neacsu
"Atelier Making employs making as its primary mode of design and research enquiry within architectural design and this connects all projects in the atelier. Experimentation is paramount, through observing, thinking, dreaming, drawing, sketching and crafting, in virtual and real space.
"In BA3, projects began with experimentation in digital and material modelling techniques to uncover opportunities for pavilion and installation-scale architectural designs. These ideas were then developed further, applying design techniques and understandings of material and environmental performance to the high-rise typology, exploring possibilities for the post-pandemic, city-centre workplace.
"Ruxandra-Miruna Neacsu's project Turritella was influenced by the integration of structure and form in the sweeping geometries of shell structures and their fluid interior chambers. This was creatively explored and interrogated initially in application to a pavilion scale-design before being developed in proposals for a new typology of a high-rise, multi-storey workplace."
Student: Ruxandra-Miruna Neacsu
Course: BA3 Atelier Making
Tutors: Vikram Kaushal and Patrick Drewello

Xeno研究院 — Bradley Foster
“今年,学生们的关注点为斯托克波特附近的地区,位于曼彻斯特市中心以南约6英里,被默西河所环绕,形成融入城市的后工业遗产。作为一个工作室,我们考虑了以下问题当做我们探索的开始:如何将城市环境重塑为一个包容的空间,让人类和非人类茁壮成长?
Xeno研究院位于斯托克波特,是一个研究机构,有一个画廊空间,致力于研究探索地球上不同寻常的生命形式,并猜测其他行星上可能存在的生命形式。Polycephalum绒泡菌(黏液霉菌)被当作非人类的共同设计者,其影响力来自其空间决策模式、物理属性以及对有机生命体的理解。”
学生:Bradley Foster
课程:BA3 Atelier SKN
指导老师:Kasia Nawratek、 Ian McHugh
Xeno-Institute by Bradley Foster
"This year, the students focused on territory around Stockport, approximately six miles south of Manchester City Centre, embracing the River Mersey and engaging with the post-industrial heritage of the city. As a studio, we considered the following question as a start of our explorations: How can we reimagine urban environment as an inclusive space for humans and non-humans to thrive?
"In Xeno-Institute, a research facility with a gallery space dedicated to the exploration of unusual life forms on Earth and speculation of possible life forms on other planets, located in Stockport. Physarum Polycephalum (slime mould) was employed as a non-human co-designer and displaying influence derived from its spatial decision-making patterns, physical attributes, and conceptual understanding of the organism."
Student: Bradley Foster
Course: BA3 Atelier SKN
Tutors: Kasia Nawratek and Ian McHugh
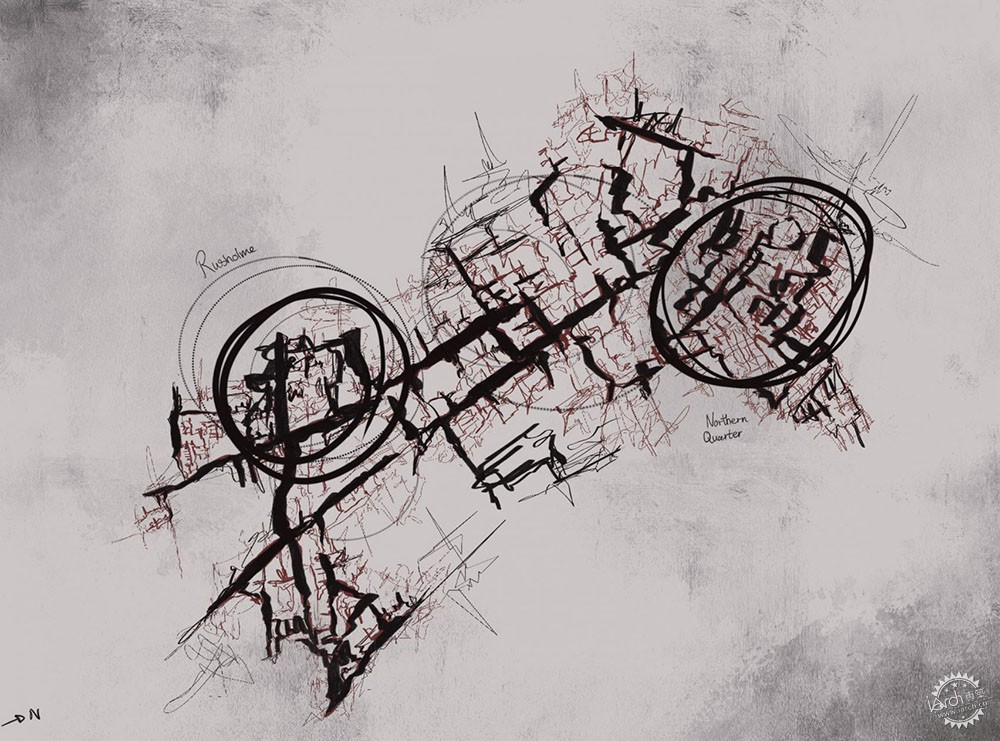
《通过运动符号阐述个体的图示语言》— Aaya Abdel-Maksoud
项目名称“铭刻城市记忆”指的是通过设计表达出城市的独有个性,并向学生们展示了绘图顺序、图表、编辑和制图的案例,以及建筑环境展示的一些具体内容。作业要求学生制作城市地图,关注感兴趣的城市领域,并用最好的方式表达它。
Aaya Abdel-Maksoud的目的是通过描绘地图来探索曼彻斯特城市的独有个性,他的作品旨在通过运动符号来阐述个体的图示语言。这幅作品展示了一种运动的过渡状态,Abdel-Maksoud将城市视为一个整体,包含各类音乐、信息元素的叠加,从而创造出一个现实空间,在该空间中时间是暂停的,事件的网络是恒定的。Abdel-Maksoud作为一个“闲暇的观察者”,探索城市的生活和呼吸,在脑海中记录城市生活的不断变化及细微差别。
学生:Aaya Abdel Maksoud
课程:BA Humanities – Inscribing the City BA2
指导老师:Ray Lucas、Stephen Walker、Angela Connelly
Illustration of a Personal Graphic Language Through Movement Notation by Aaya Abdel-Maksoud
"The project title called Inscribing the City refers to the unique nature of urban representation and presents students with examples of sequential drawings, diagramming, editing and cartography in order to show something specific about the built environment. The assignment asked students to make a map of the city, focusing on an aspect of the urban realm which interests them and considering the best way to represent it.
"With the aim of exploring the identity of Manchester by mapping, Aaya Abdel-Maksoud's piece aims to illustrate a personal graphic language through movement notation. The drawing displays a transitional state of movement, allowing Abdel-Maksoud to view the city as a panorama. Similar to music, the overlay of information (various routes) creates a reality where time is suspended and the network of events is a constant, occurring simultaneously. It allows Abdel-Maksoud as the "idle observer" to explore how the city lives and breathes, making a mental record of the changing yet reoccurring nuances of urban life."
Student: Aaya Abdel Maksoud
Course: BA Humanities – Inscribing the City BA2
Tutors: Ray Lucas, Stephen Walker and Angela Connelly
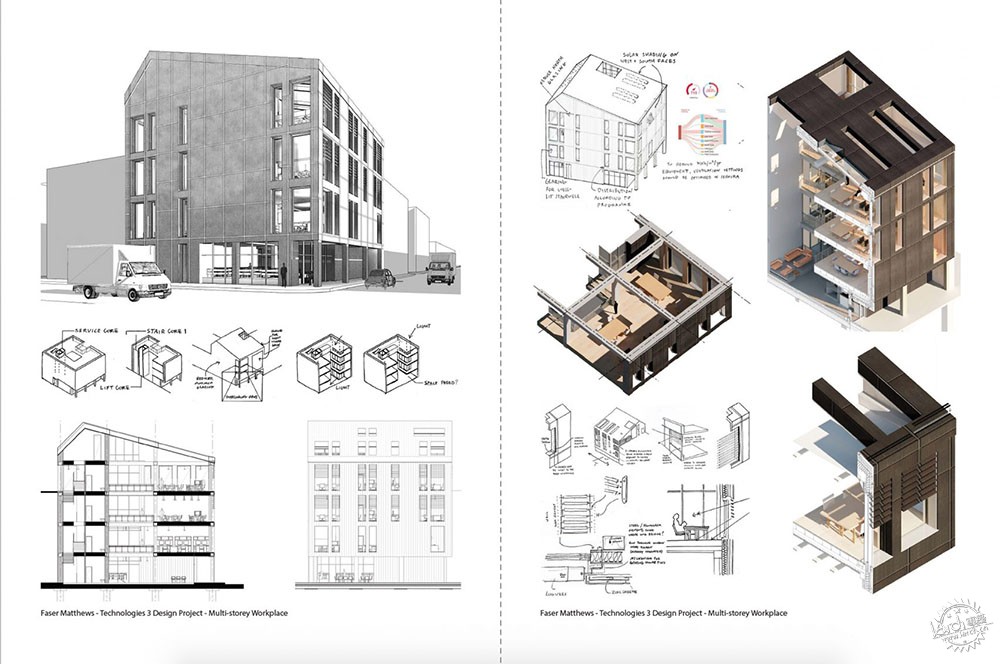
《基于可持续发展目标下RIBA可持续发展成果的关键性驱动因素》— Fraser Matthews
“MSA技术单元的设计项目以技术和环境为研究重点,探索模型制作、建模、数字化设计以及制造方法等,以测试空间可持续发展的实验效应。项目起始于大一的三角形雨棚设计。
本科二年级,我们开始在英国乡村景观中进行环境模拟和测试。本科三年级,我们则是在全球城市的背景下工作,主要进行多层工作空间的研究设计。
Fraser Matthews在大三设计的项目采用了联合国可持续发展目标和RIBA可持续成果作为研究框架,确定了项目设计的关键性驱动因素。长期的适应性实验推动了早期研究方法的发展,考虑到材料特性及施工工艺,以建造一个具有成本效益、符合可持续性、健康发展的工作场所。”
学生:Fraser Matthews
课程:BA Technologies
指导老师:Matt Ault
Employing the UN Sustainability Goals and RIBA Sustainable Outcomes to Identify Key Project Drivers by Fraser Matthews
"Design projects in Technologies units at MSA are technologically and environmentally focused, exploring model-making, modelling and digital design and fabrication methods to test sustainability and experiment in spatial effects. Projects begin in first year with triangulated geometries in canopy and pavilion designs.
"In year two, we move into environmental simulation and testing of a single-volume community hall in rural British landscape. In year three, we work globally in urban contexts for a multi-storey workplace brief.
"Fraser Matthews' third-year project employed the UN Sustainability Goals and RIBA Sustainable Outcomes as a framework to identify key design drivers for the project. Long-term use and adaptability drove the initial strategic moves with careful consideration of materiality and construction methods to achieve a cost-effective, sustainable and healthy workplace."
Student: Fraser Matthews
Course: BA Technologies
Tutor: Matt Ault
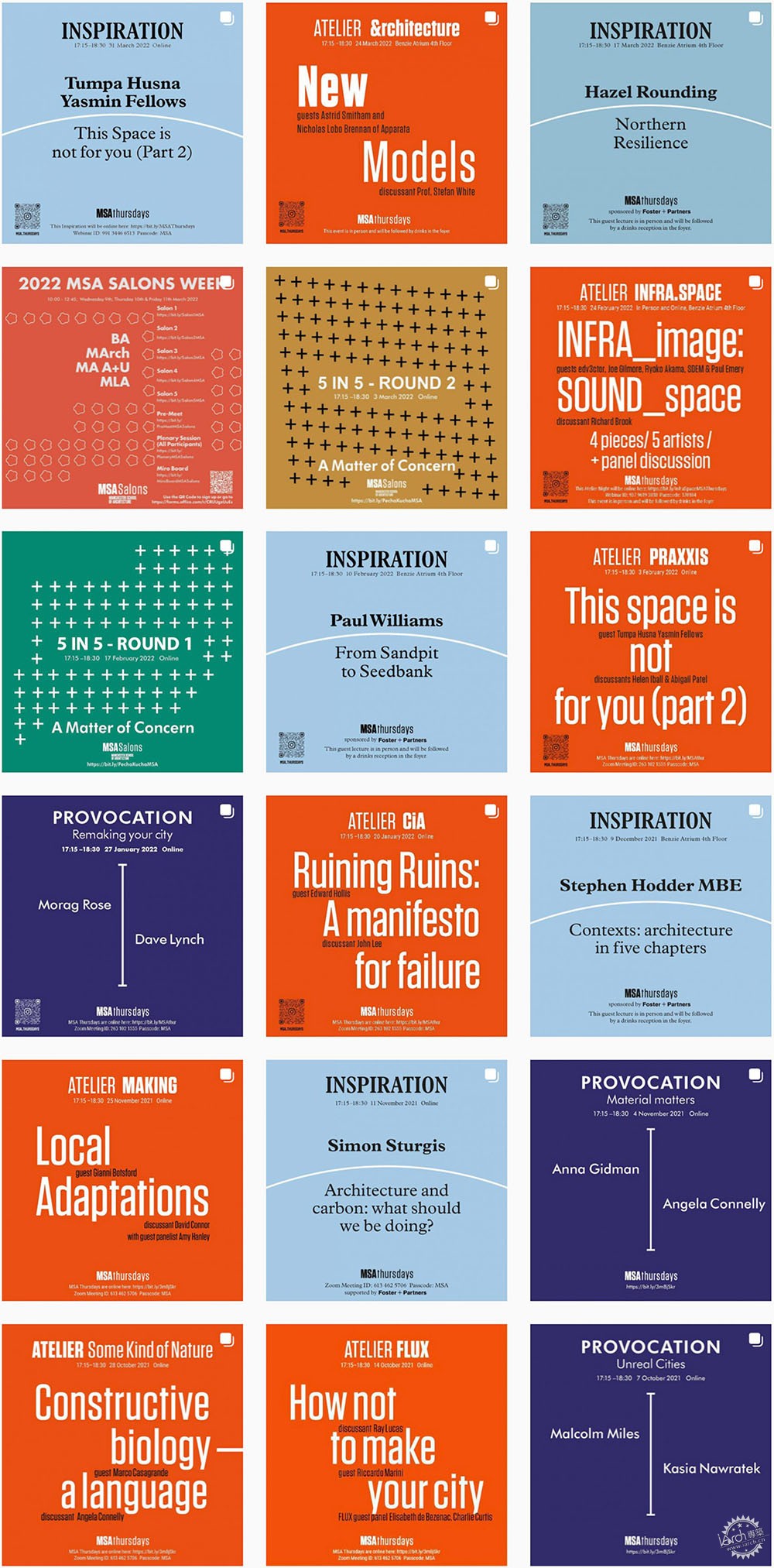
《MSA Thursdays》— Calin-Bogdan Maier 和 Benedetta Rizzo
由曼彻斯特建筑学院主办,《MSA Thursdays》整合了学校的建筑讲座,对在校学生的学习生活做出了巨大的贡献。
在整体教学过程中,特定领域的生态系统搭建将学生与公众的想法和争论联系起来,有助于解决关键性问题。MSA全年共举办了22场活动,邀请了30多位嘉宾演讲,其中既有著名的执业建筑师,也有在理论、哲学和可持续发展方面具有影响力的思想家和创新者。
研讨系列节目保留了两篇简短有力的演讲,然后在讨论者的指导下进行谈话。这些沙龙让学生们能够接触到外部的专家和合作伙伴,进行专业知识的交流。
学生:Calin-Bogdan Maier、Benedetta Rizzo
课程:MSA Thursdays
MSA Thursdays by Calin-Bogdan Maier and Benedetta Rizzo
"Hosted by the Manchester School of Architecture, MSA Thursdays consolidates a range of school lecture programmes into a collective and co-ordinated contribution to the life of the school.
"Throughout the teaching year, an ecosystem of events connects students to people, ideas, and debates that support engagement with key issues. A total of 22 events were held, with over 30 invited-guest speakers delivering talks across the year – ranging from renowned practising architects to influential thinkers and innovators in theory, philosophy and sustainability.
"The provocations series retained its format of two short, punchy presentations followed by a longer conversation guided by a discussant. The Salons allowed students to access outside experts and partners with a considerable range of expertise. These included clients, developers, planners, archaeologists, artists, architects and academics."
Students: Calin-Bogdan Maier and Benedetta Rizzo
Course: MSA Thursdays
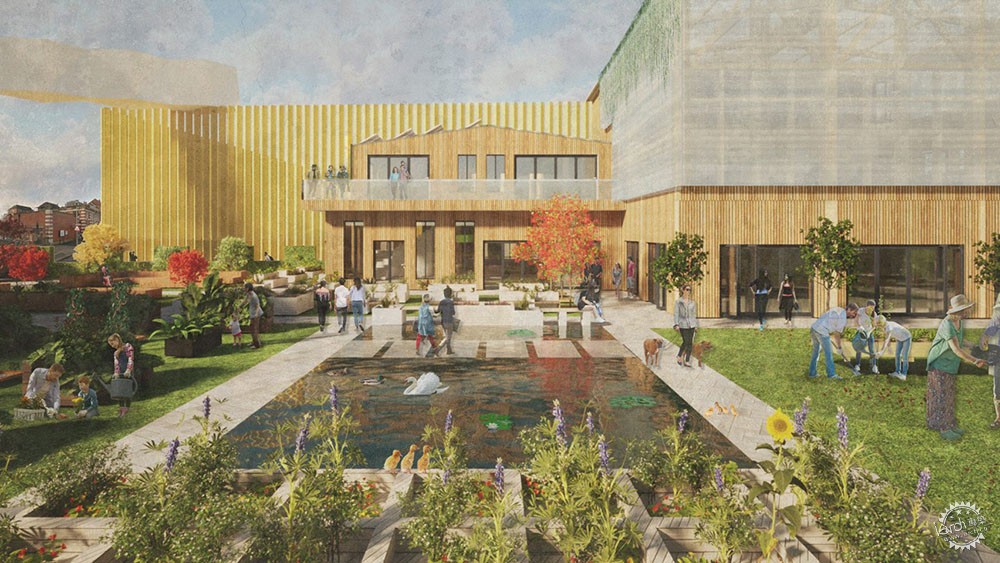
《社区的女性主义学派:社区公园的外部景观》— Lamees Abdul Redha
“Praxxis项目是本科三年级和MArch联合创办的一个女性主义教学及研究工作室,致力于在女性主义建筑理论和实践中进行教学和研究。我们要求学生探索女权主义的战术和策略,以推动学科迈向更公平的目标。
“今年,我们向学生发起了挑战,让他们构建自己的计划,并展开实践,设计并不只局限于单体建筑,而是通过探索学习来潜移默化的影响一个地域的社会、政治、经济、文化等。”
由Lamees Abdul Redha设计创作的这幅效果图描绘了该区域的公共愿景,表达出空间使用者的多样化,使用者与各种动植物展开互动,包含水果灌木、感官植物、睡莲以及鸭子等。空间通过增强视觉和物理联系的路径连接起来,增加使用者之间的互动。”
学生:Lamees Abdul Redha
课程:BA3 Atelier Praxxis
指导老师:Emily Crompton、Roxanne Kanda
A Feminist School of Community: External View of the Community Allotment by Lamees Abdul Redha
"Praxxis is a feminist teaching and research atelier in both BA3 and MArch pursuing pedagogy and research within, and through, feminist architectural theory and practice. We ask students to explore feminist strategies and tactics to move our discipline towards a fairer and more equal society.
"This year we have challenged the students to construct their own agenda and develop forms of practice whose aim is not just a building but a tool to transform the social, political and economic conditions of a place by exploring spaces of learning.
"The image by Lamees Abdul Redha portrays the communal aspiration of the allotment, by representing the diversity in users from gardeners to visitors as they interact with a variety of crops and biodiverse elements. These include fruit bushes, sensory plants, lily pads and ducks. Spaces are bridged by paths enhancing visual and physical connections, with the aim of increasing the chances of encounter and conversation between the users."
Student: Lamees Abdul Redha
Course: BA3 Atelier Praxxis
Tutors: Emily Crompton and Roxanne Kanda
|
|
