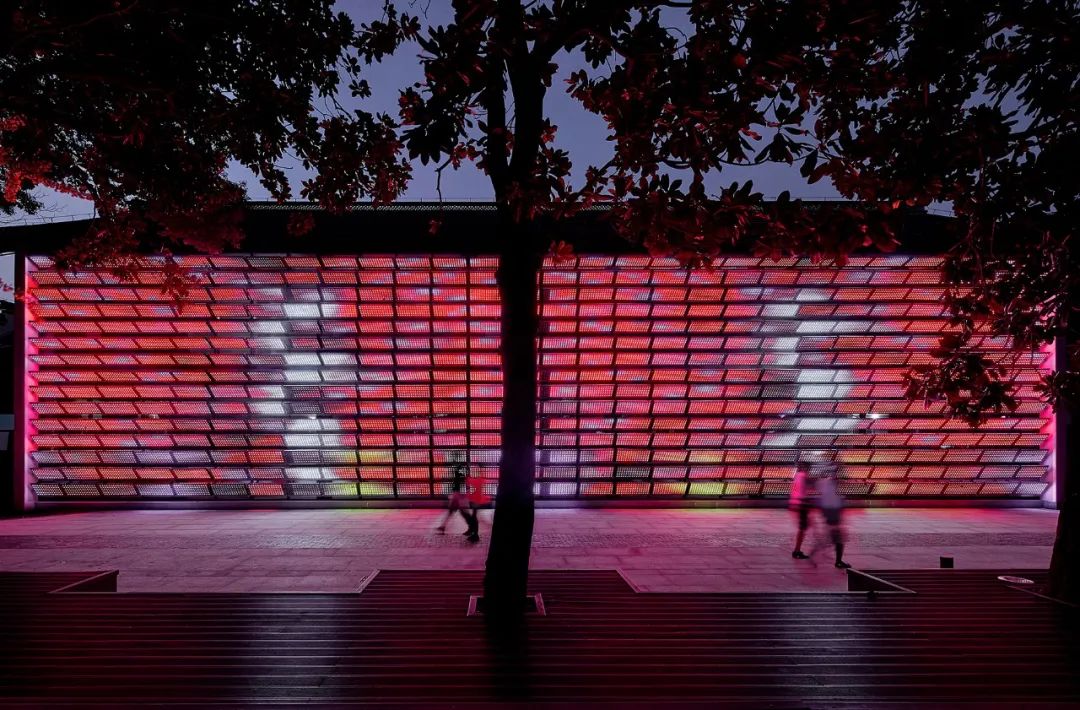
▲ 酒店大堂的动态可变遮阳模块构建出城市空间型幕墙屏幕 ©刘建
建筑承载人的功能使用与情感体验,在内外统一时可容我们触摸其纯粹的灵魂;老旧建筑表皮更新则可能弱化建筑立面与内部空间的精神联系,此时,更需要适宜的改造设计策略,在更新建筑的时代身份的同时,不忘重塑另一种积极的场所价值。
In satisfying both ergonomic functions and emotional experiences, architecture opens its soul to our touch when unified inside and out; thus the facade renovation may attenuate the inter-dependence, to which an appropriate strategy is expected to positively reshape the values of place while renewing the identity by time.
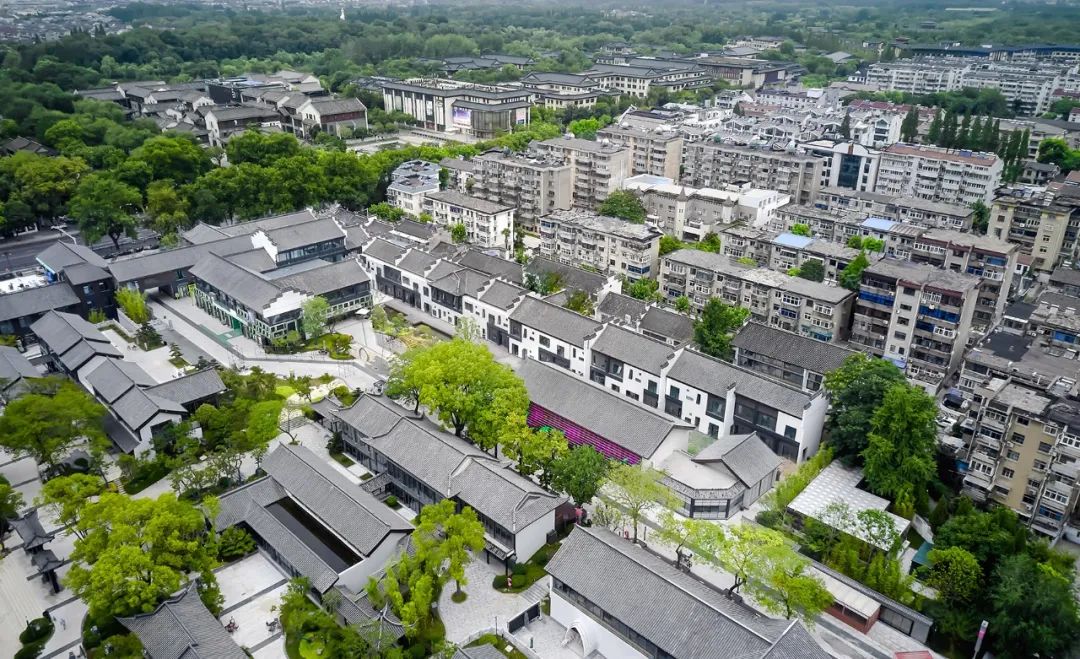
▲ 鸟瞰融入城市肌理的酒店建筑 ©刘建
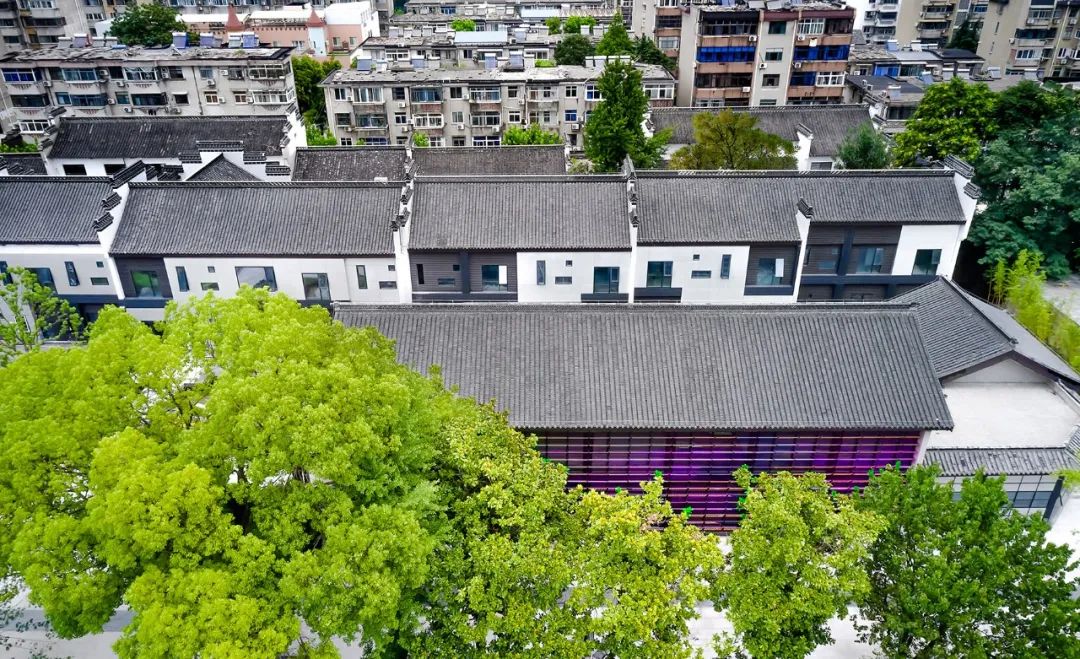
▲ 树冠中露出的酒店大堂建筑与后方客房建筑 ©刘建
扬州红园-仙次元艺术酒店项目的愿景;是创建满足年青力群体消费体验需求的,艺术与科技结合的智慧型度假酒店。与此同时建筑“体”的形象受总体项目周期的约束,结构与主体轮廓不容改变——北侧边界上长条形二层框架混凝土结构建筑,与其东端平行坐落的局部二层钢结构建筑是改造的主体,更新因此限定在二维的立面。
The Art Hotel at “Xian Ciyuan Red Garden” in Yangzhou makes an example in envisioning integration of the younger generation’s consumption and experience needs through art and technology into an intelligent resort hotel. Meanwhile the structure and its outline are bound for no alteration by the overall project cycle - the long two-storey concrete frame on the northern boundary and the partial two-storey steel frame parallel to its eastern end, limiting the renovation to the two-dimensional façade.
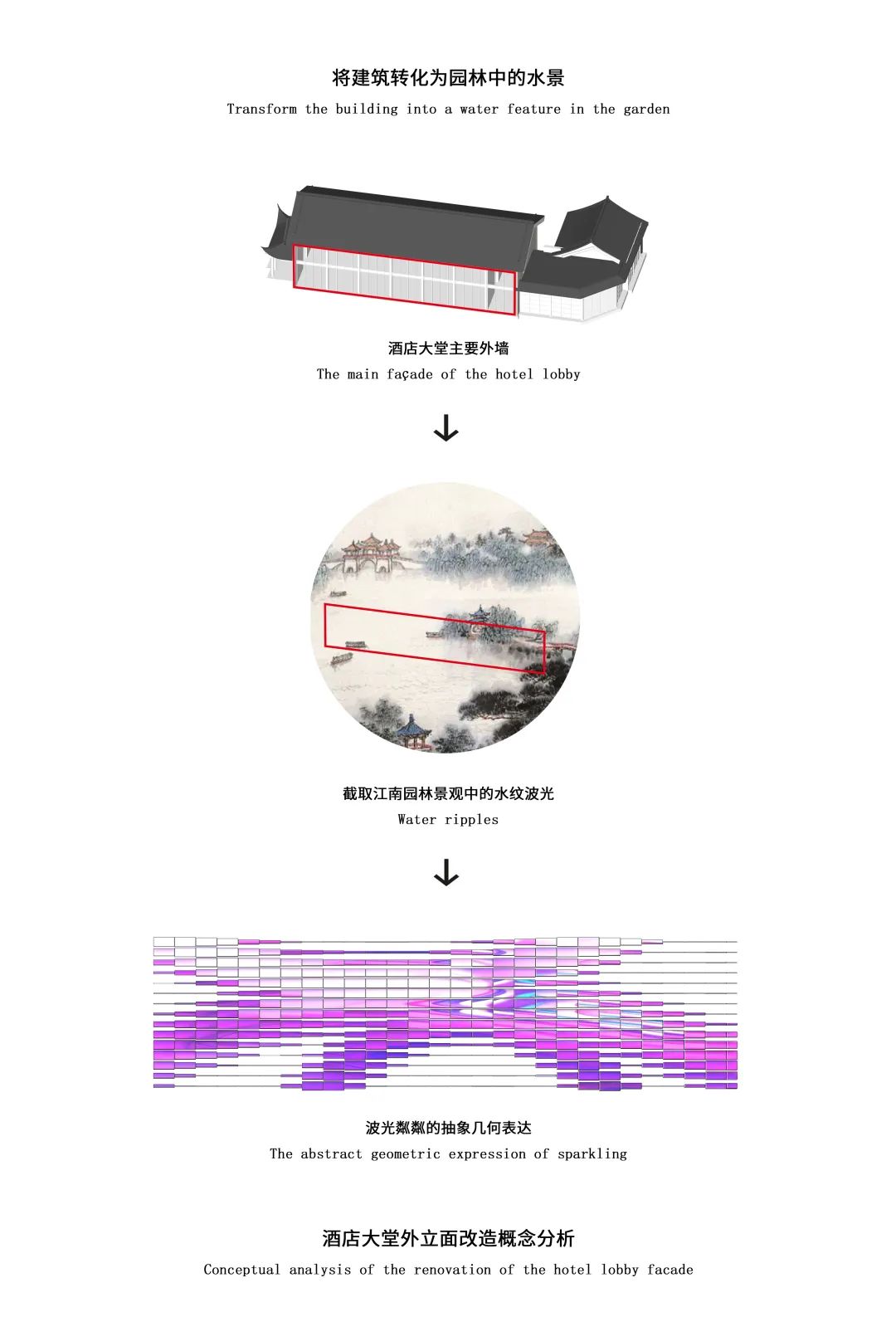
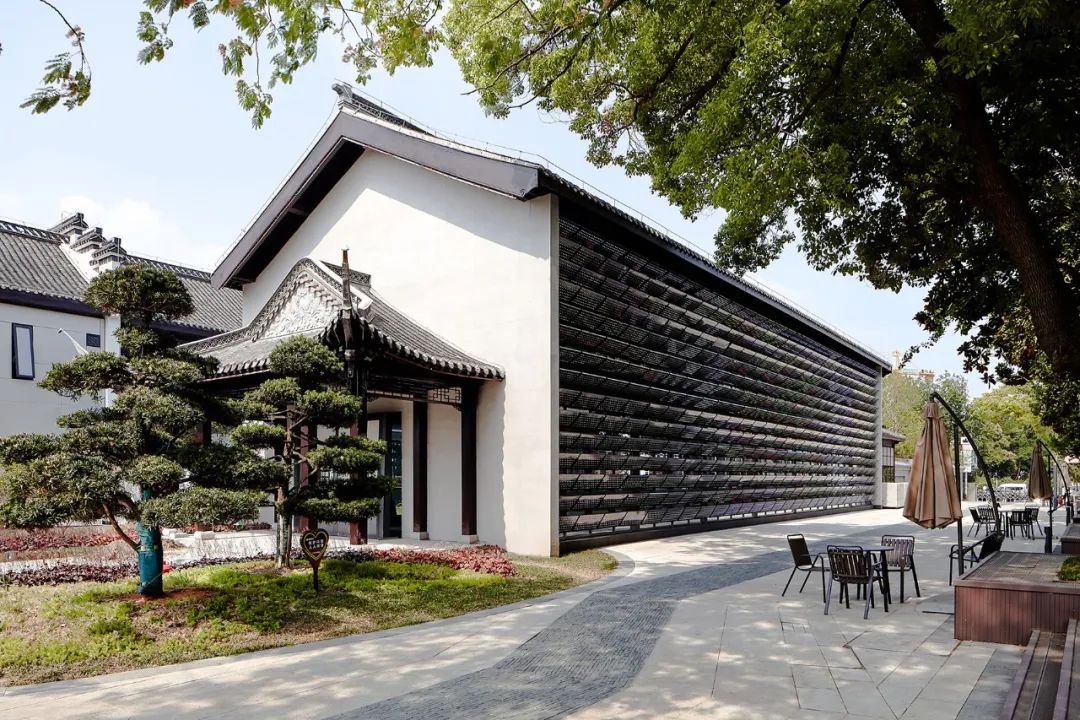
▲ 酒店大堂建筑街道视角 ©刘建
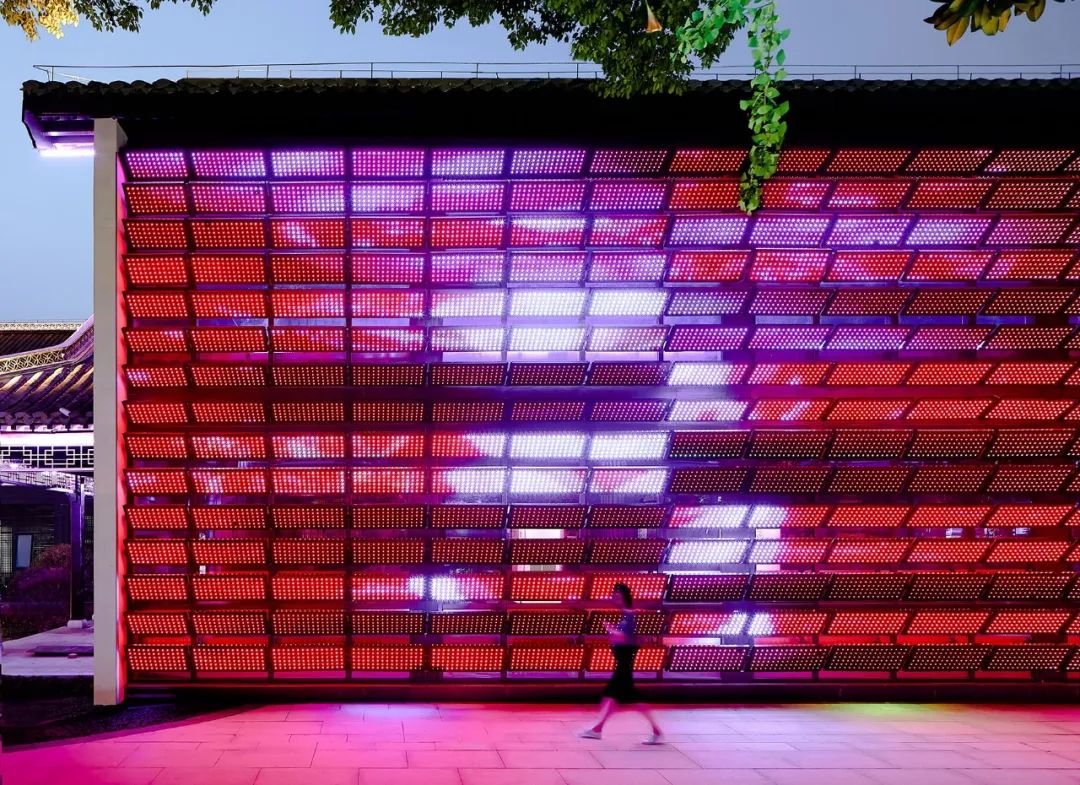
▲ 酒店大堂像素化LED外墙遮阳模块输出光电图像局部夜景 ©刘建
木又寸建筑事物室Atelier Tree的设计思考越过立面二维的局限,针对场地无法忽视的传统建筑的留存和延续之的新建园林式街区,将传统文脉与当代旅居生活的结合选作撬动更新策略的支点。从扬州园林景观掘取文脉,将掇山理水的造园手法意象移植为建筑表皮的处理方式,Atelier Tree依托对建筑内部功能的关照,意图创造融汇传统与未来气息,融入科学与艺术精神的新型舒适旅居容器。
By contrast, Atelier Tree has transcended the two-dimensional limitation in taking into account the necessary conservation of local traditional architecture and its continuity in the newly-built garden-style blocks, choosing the combination of traditional context and contemporary tourism and lifestyle as the fulcrum for launching renovation. It is justfrom Yangzhou’s historical gardening art that Atelier Tree extracts the context and techniques of landscaping to deal with the building skin in an imagery way, so as to produce a fresh container for living during travel that highlights the tradition just against the modern inside.
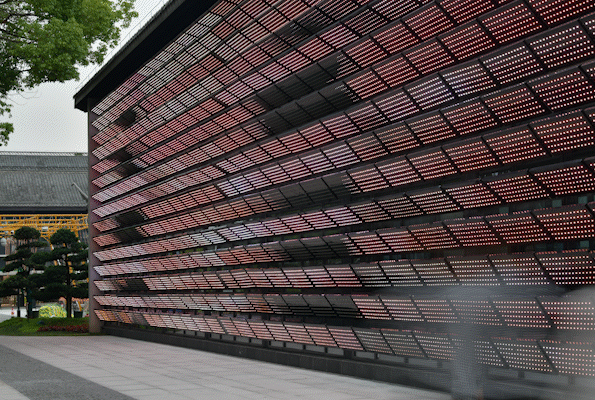
▲ 动态变化的大堂建筑外立面
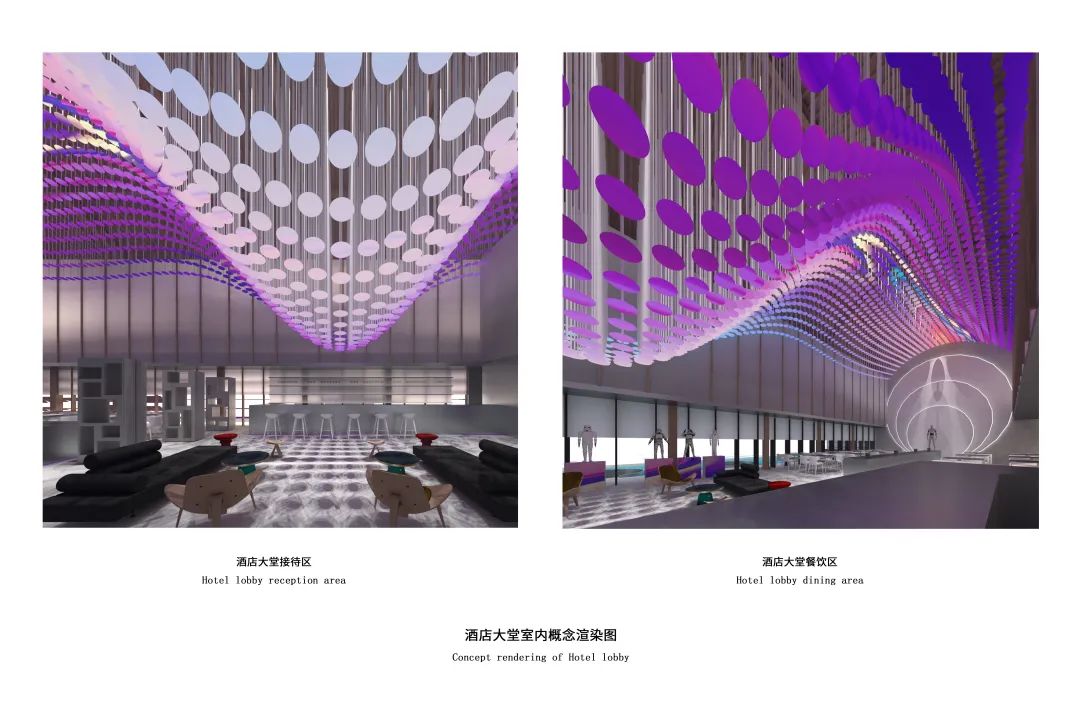
对于紧邻园区广场与通路、立面呈单纯矩形的酒店大堂,Atelier Tree思考的重点在于新的围护结构,如何让二层挑空的室内既沐浴在从外进入的光线,又与街道互通有无——园林水景中的粼粼波光的视觉意象的引入,塑造出室内外之间的飘渺分界。这个双层构造围护系统由内层的铝合金玻璃窗和外层的像素化遮阳板组成;后者以420块镶嵌LED灯珠的铝板模块覆盖了28米长,7.2米高的沿街立面,以不同旋转角度的控制呈现出多种涟漪荡漾的暧昧肌理。这样随阳光角度而律动变化的立面,又会营造出丰富迷人的室内光线,带给大堂接待空间以匀质、静谧的光线氛围;兼以LED光电设备等技术的支持,塑造出带给旅人舒适奇妙的视觉与知觉体验的大堂空间。
For the hotel lobby overlooking the plaza along the road with a simple rectangular façade, Atelier Tree focuses on the envelope as how to bathe the second-storey void interior with light from the outside while interconnecting with the street - ultimately an imagery of the garden-typical shimmering waterscape succeeds in creating an ethereal boundary. This double-layered envelope system consists of an inner layer of aluminium glass windows and an outer layer of pixelated sunshades; the latter covers the 28-metre-long, 7.2-metre-high street façade with 420 aluminium modules inlaid with LED light beads, controlled in varying rotation angles to create a variety of rippling and ambiguous textures. Its sun-trajactory-attuned rhythm illuminates the interior ripply tranquilly for reception; photovoltaic LED and other devices further contributes a comfortable and wonderful visual and perceptual experience.
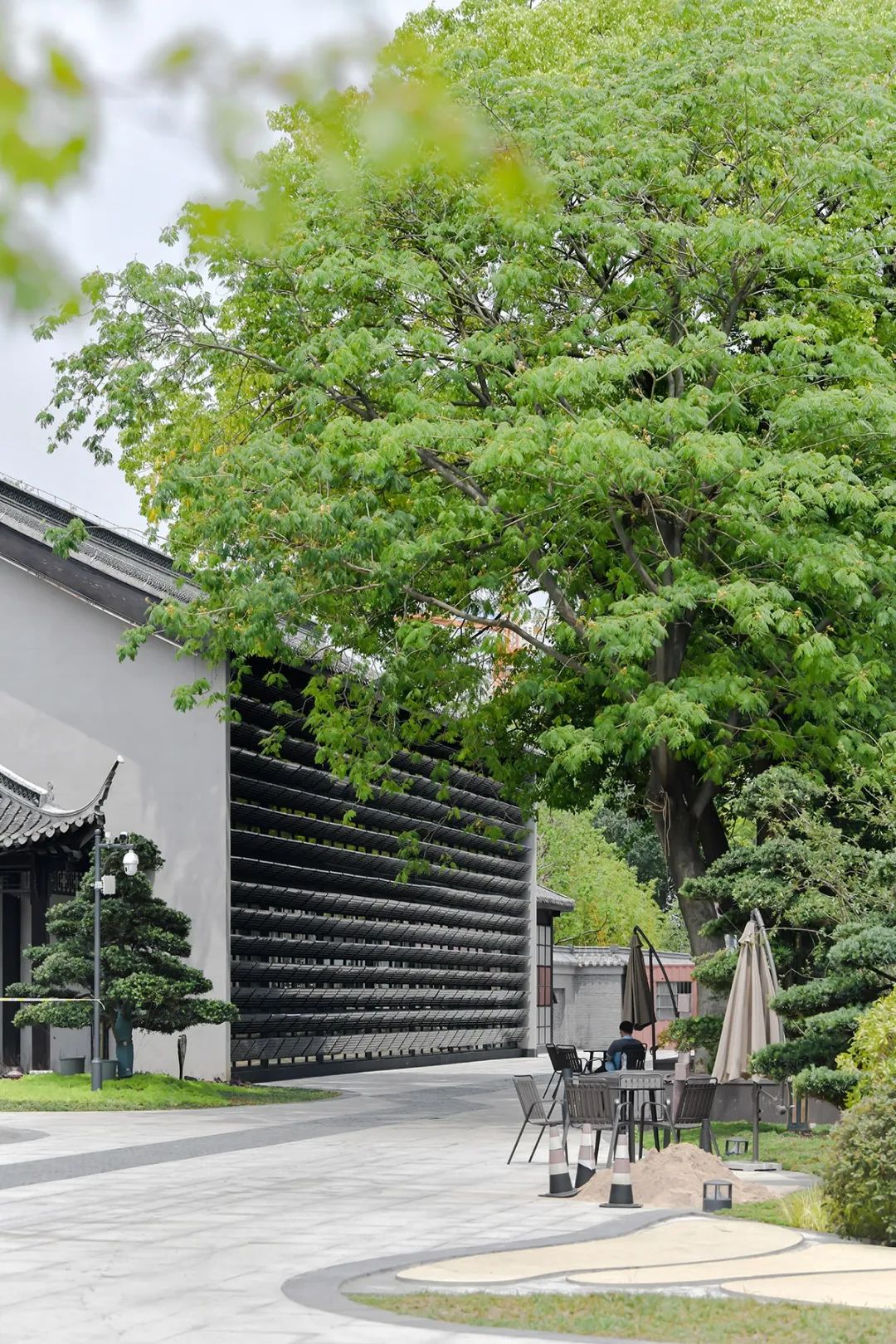
▲ 大堂像素模块遮阳系统与街道空间
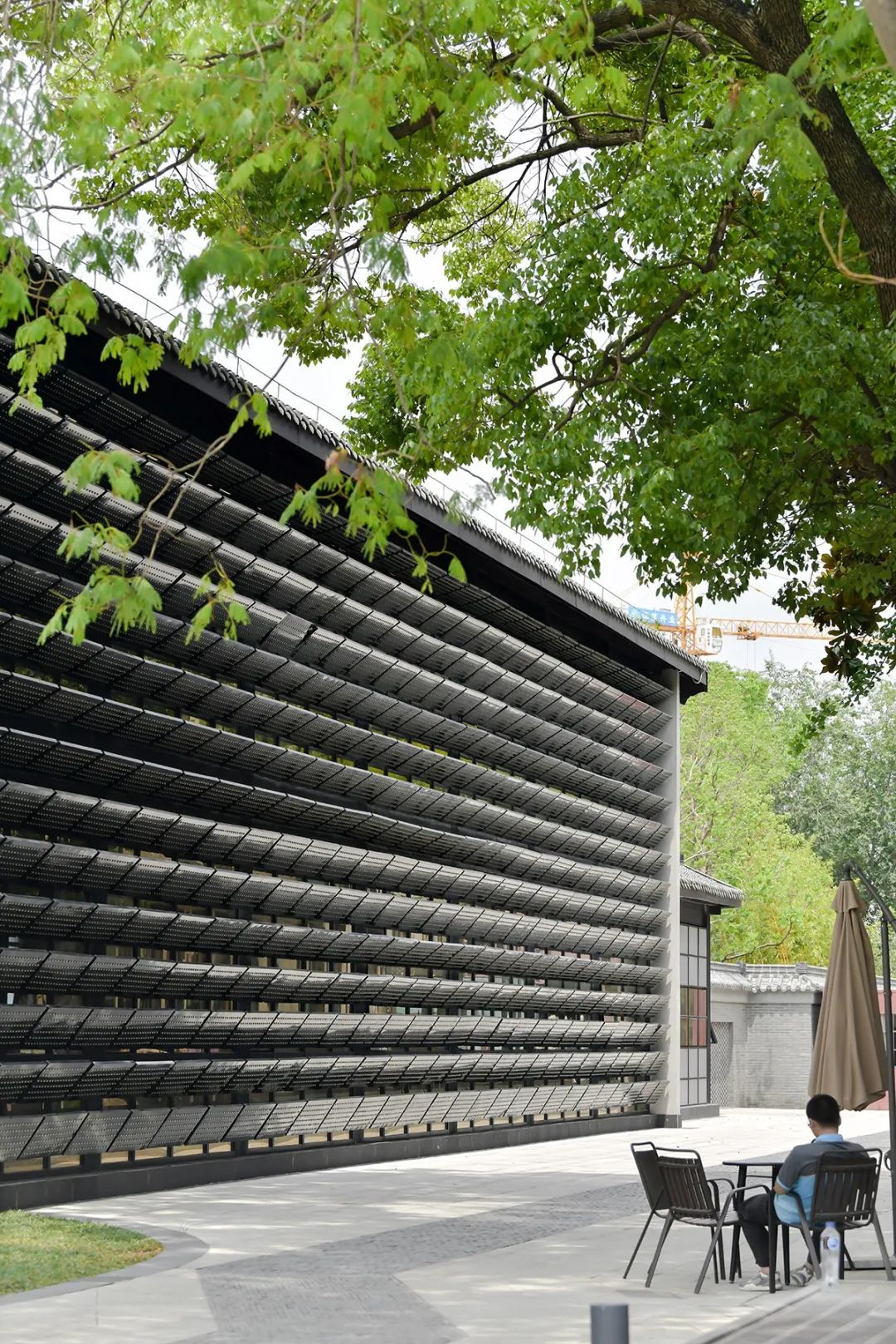
▲ 大堂外墙与街道生活
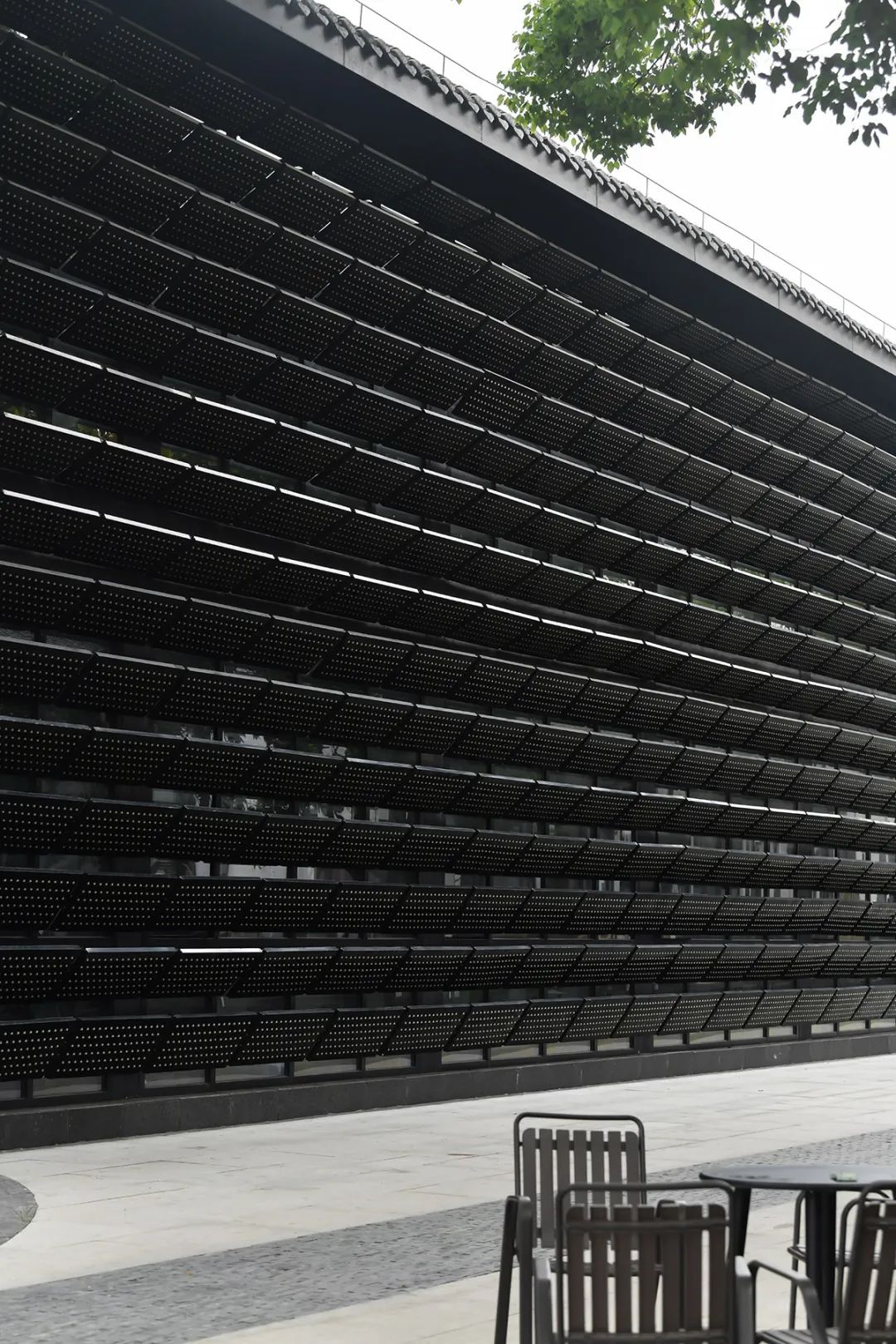
▲ 不发光状态下的铝板遮阳模块外墙
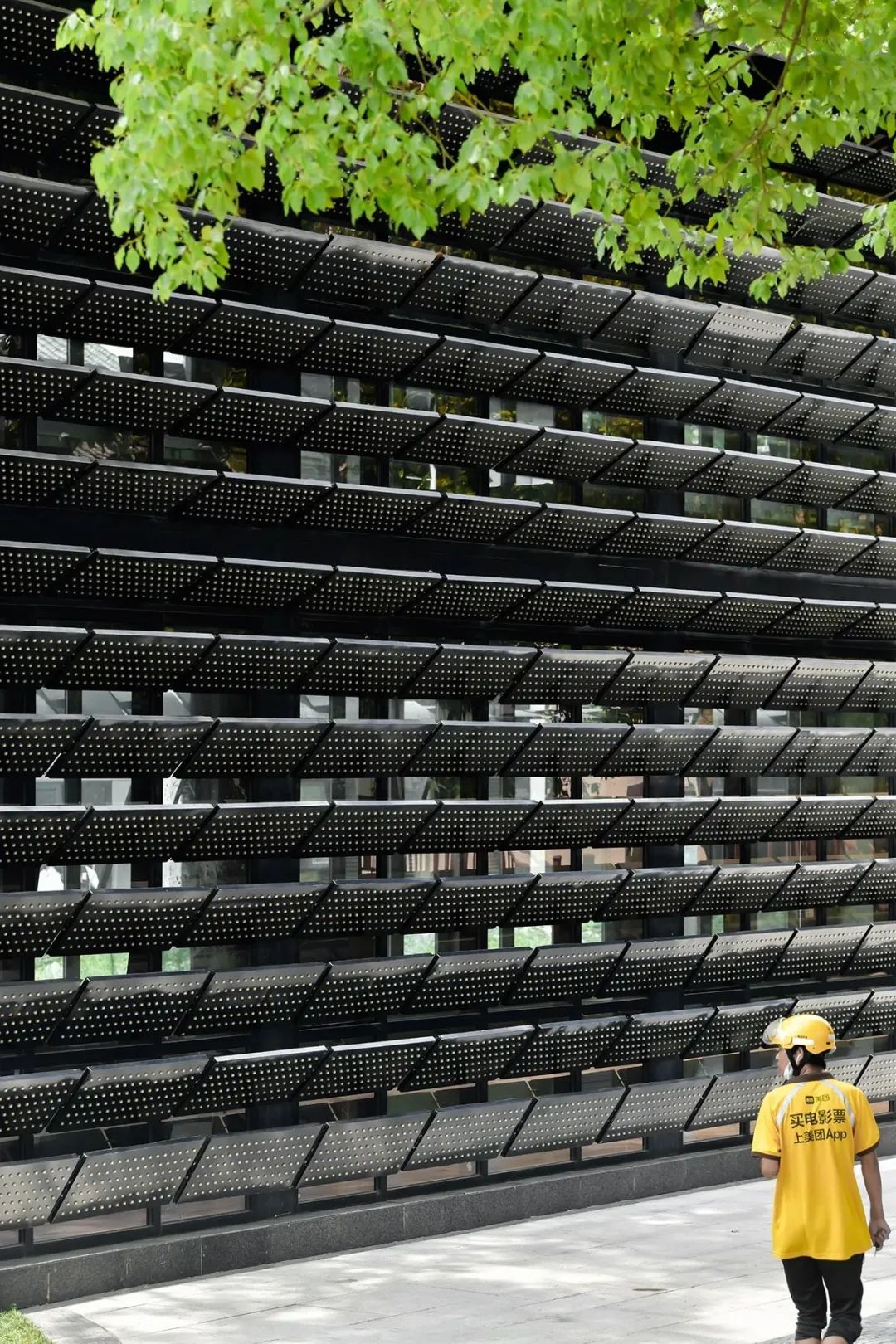
▲ 行人与遮阳模块外墙
此外这一独特立面更以其动态甚至传媒机能区别于静态固定的传统建筑立面;彩色LED像素矩阵组成的大尺度街道空间型幕墙屏幕,输出可变的色彩、图形图像、文字等数字内容,让建筑表皮演变为数字宇宙与真实世界的联通器。为建筑与公共空间,建筑与使用者,虚拟世界与现实生活提供创新的连接与交互。
The new façade also goes beyond its static and fixed convention with communicative and even advertising functions; the a matrix of coloured LED pixelscomprises a street-scale curtain-wall screen that outputs variable colours, graphic images, text and other digital content, engendering an interface between the digital universe and the real world as well as architecture and the public space.
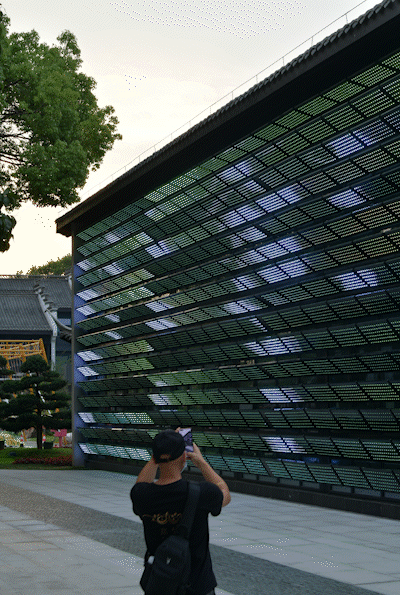
▲ 行人与大堂建筑立面

▲ 夜幕下变化的建筑外立面表情
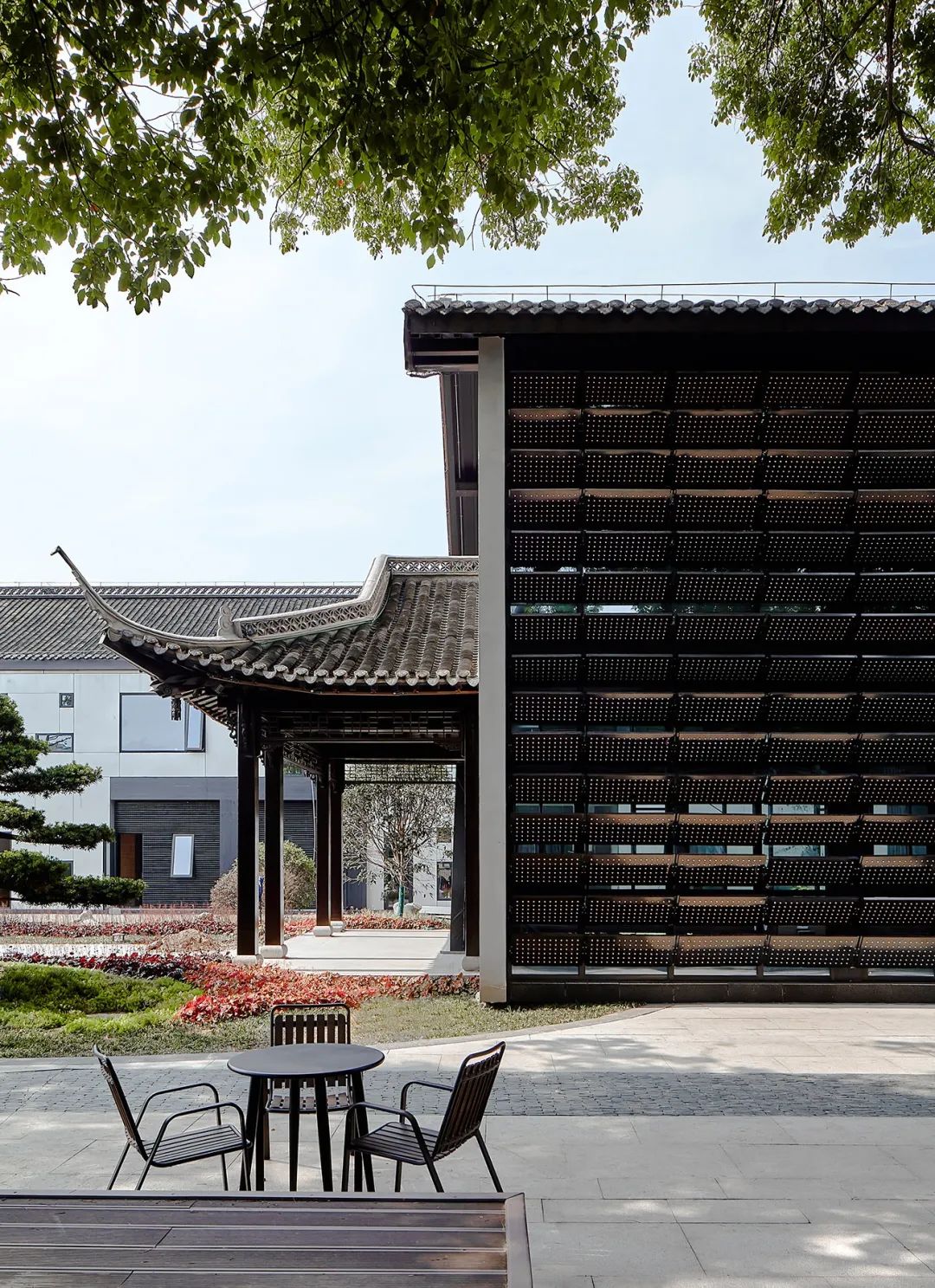
▲ 酒店大堂的传统风貌建筑入口与模块遮阳外墙 ©刘建
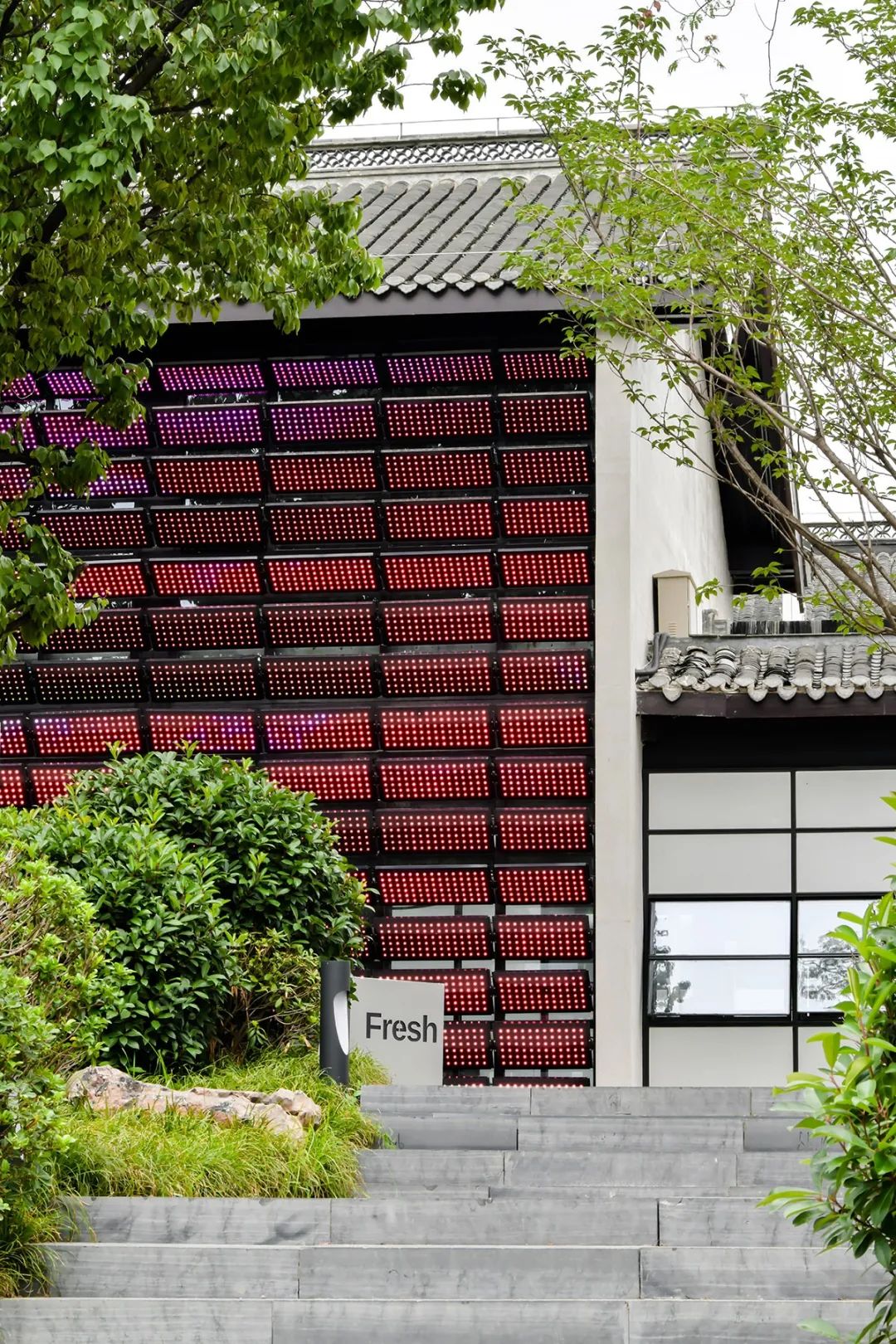
▲ 傍晚发光状态的遮阳模块外墙局部
北侧客房建筑在仙次元的边界上一字横长,只有几处微小的分段错动。Atelier Tree将山石与现存建筑框架交叠并置成新型的园林“堆山景观”,不仅是新旧共存,更是以新焕旧的积极生长。(传统文脉、当代生活)
The strip of guest rooms sets along the northern border of“Xian Ciyuan” with a subtle exception of staggering. By juxtaposing the existing frame with rockeries into a new 'mounding landscape', Atelier Tree pays homage to the gardening art not only in an old-and-new coexisting attitude, but also in a positive growth that rejuvenates the old with the new.
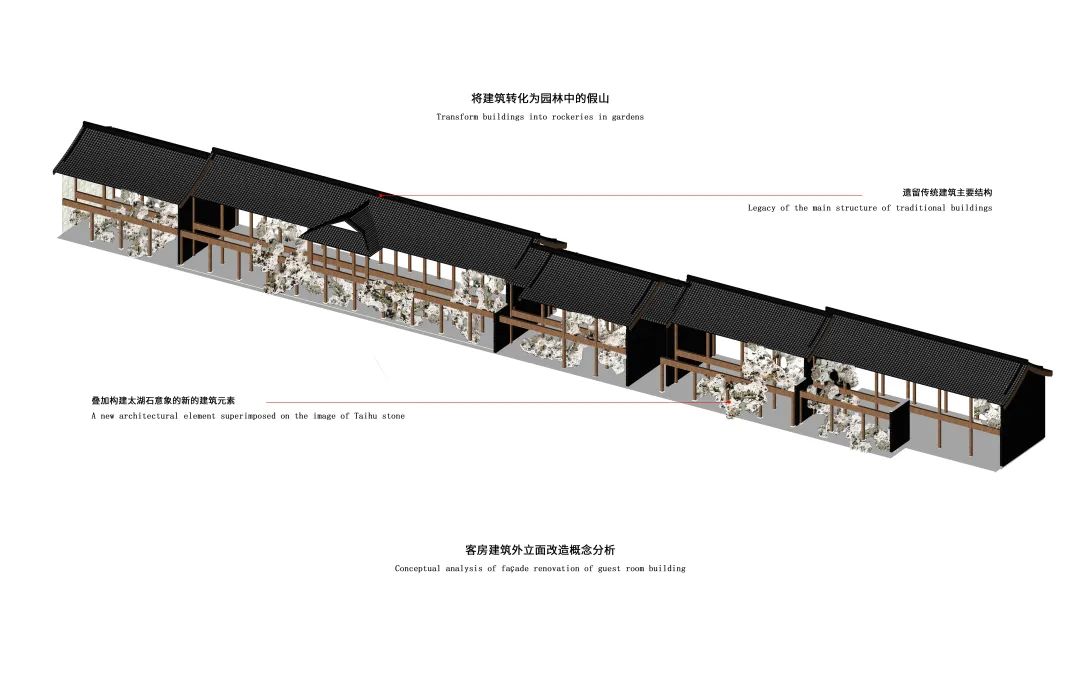
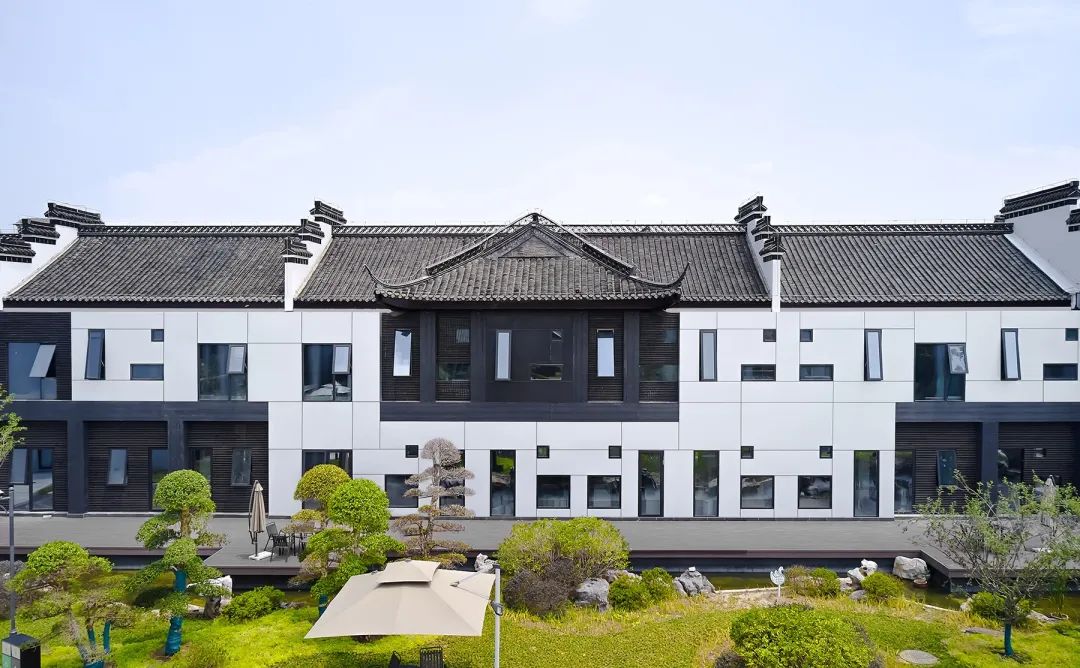
▲ 园区广场上看酒店客房建筑 ©刘建
太湖石式皱褶孔洞的虚实风格还通过立面丰富了客房建筑的整个体量和具体房型。立面上黑色木格栅区与银色金属铝板幕墙互为图底,交错垒叠,黑白对比,虚实交融;金属铝板幕墙实体又多孔洞出大小、高度不同的窗洞和门洞,框景的同时也安置空间内旅人的思绪,当孔洞蔓延至室内亦成为艺术品陈列龛、实时网络信息显示窗,旅居空间与城市生活的即时连通口。
The porous and layered spatial style of the Taihu rockeries also enriches the guest rooms in both entire volume and specific types through the facade. The black wooden grille and silver aluminium curtain wall interlock and overlap each other into a figure-ground of black-white contrast and void-solid compatibility; the aluminium curtain wall is also perforated into windows and doors of different sizes and heights, framing the scene and accommodating the mind-visions for the space-travelers within.
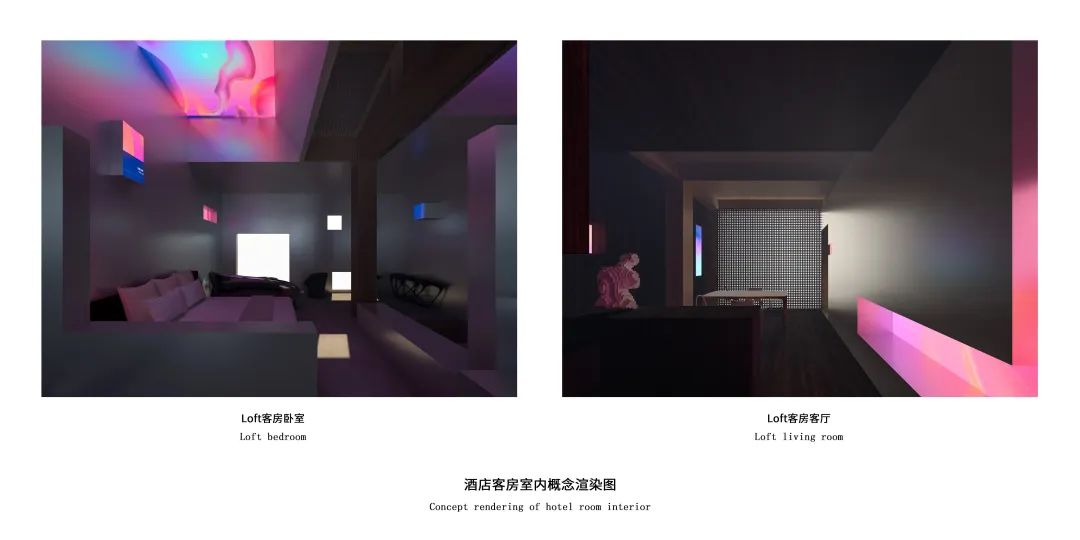
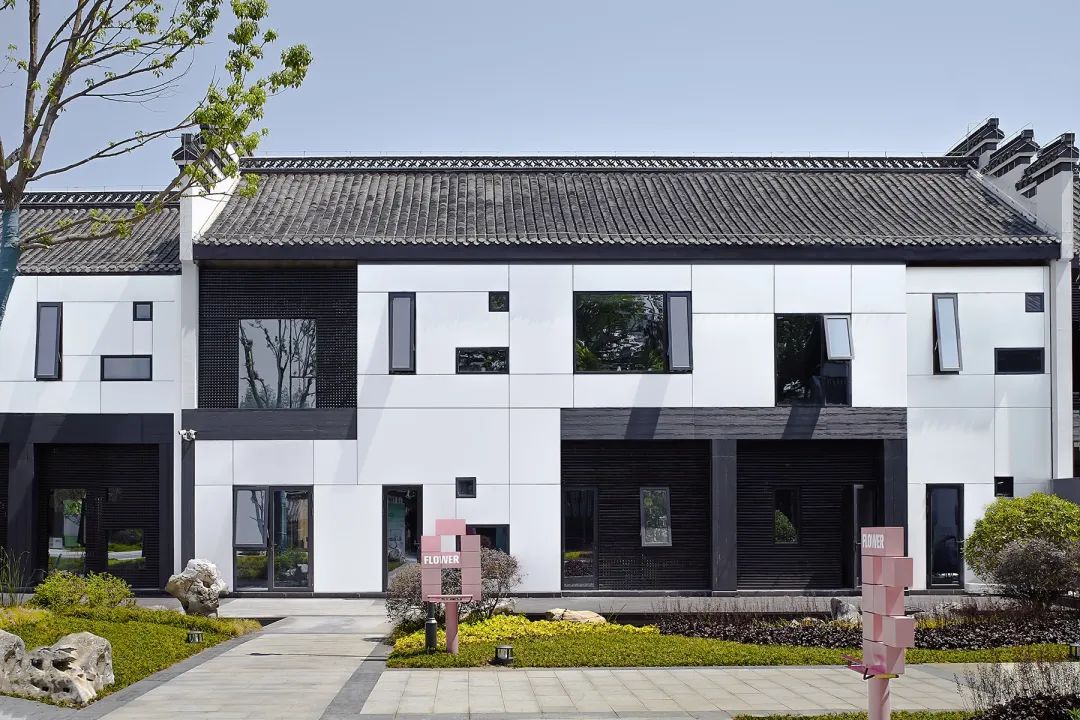
▲ 黑白、虚实交叠的客房建筑外墙 ©刘建
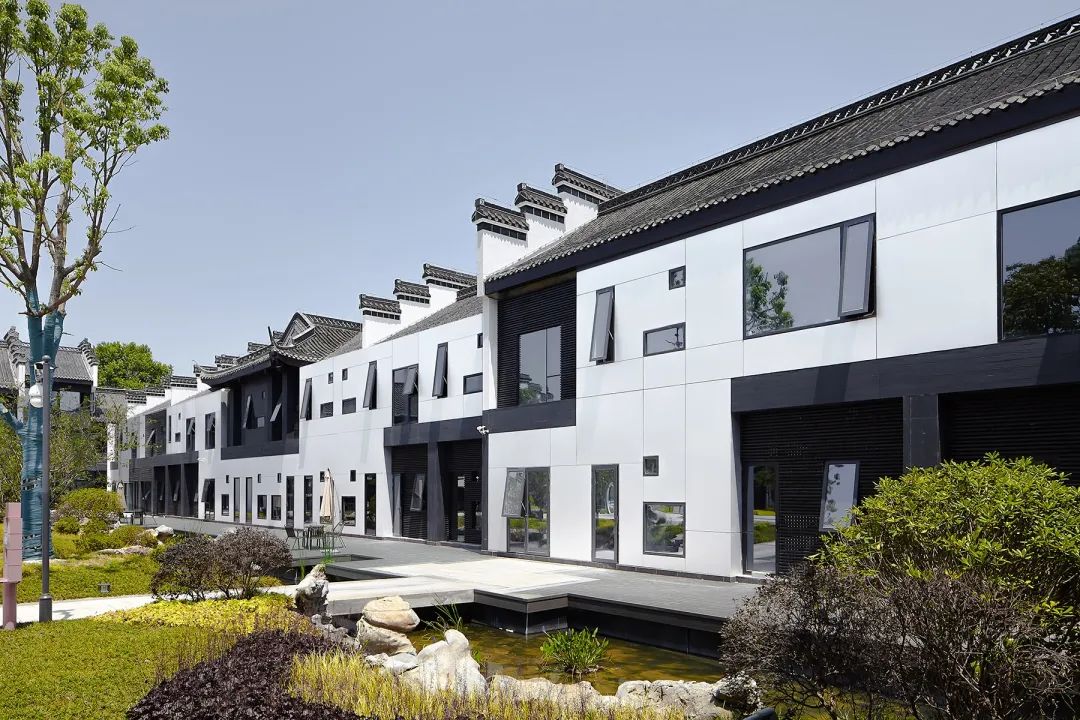
▲ 虚实交叠的客房建筑外墙 ©刘建
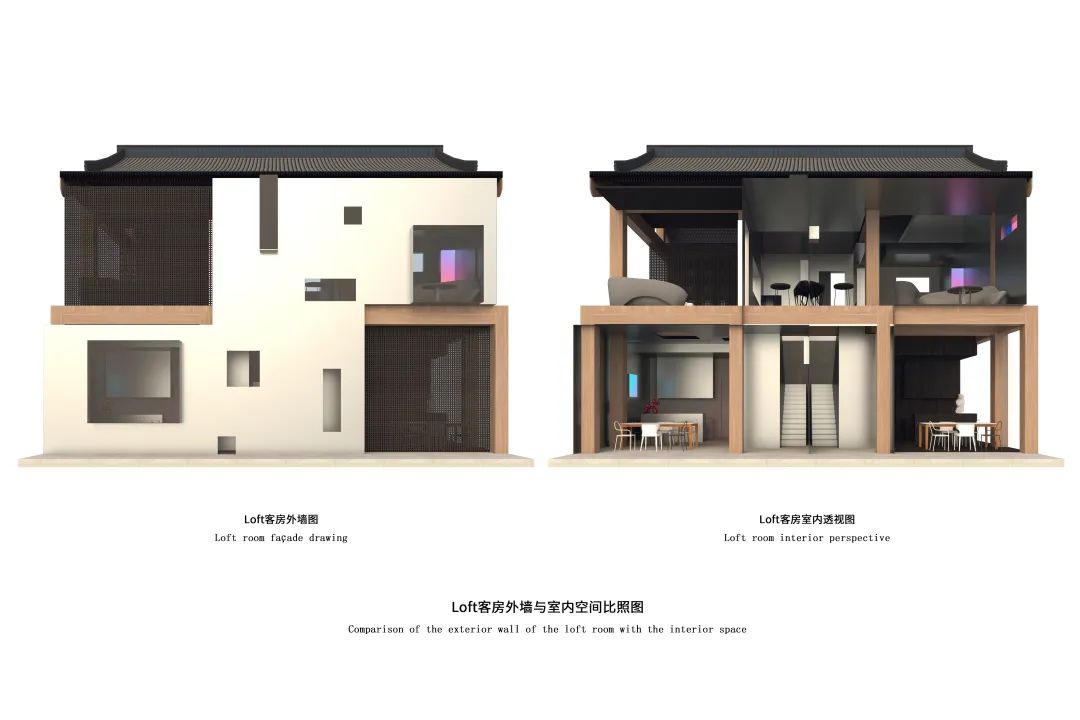
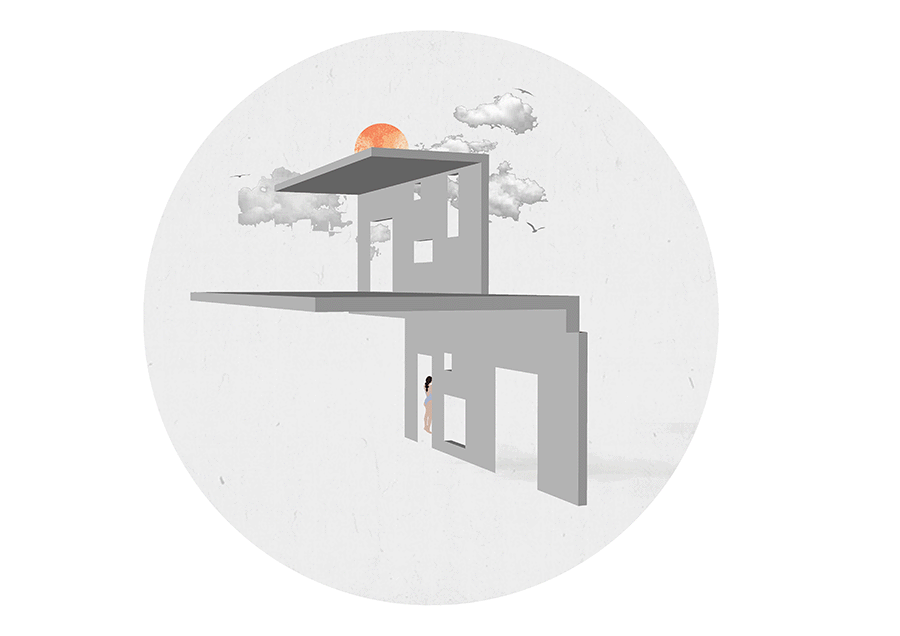
▲ 立面孔洞对内外空间的区隔与连通示意图
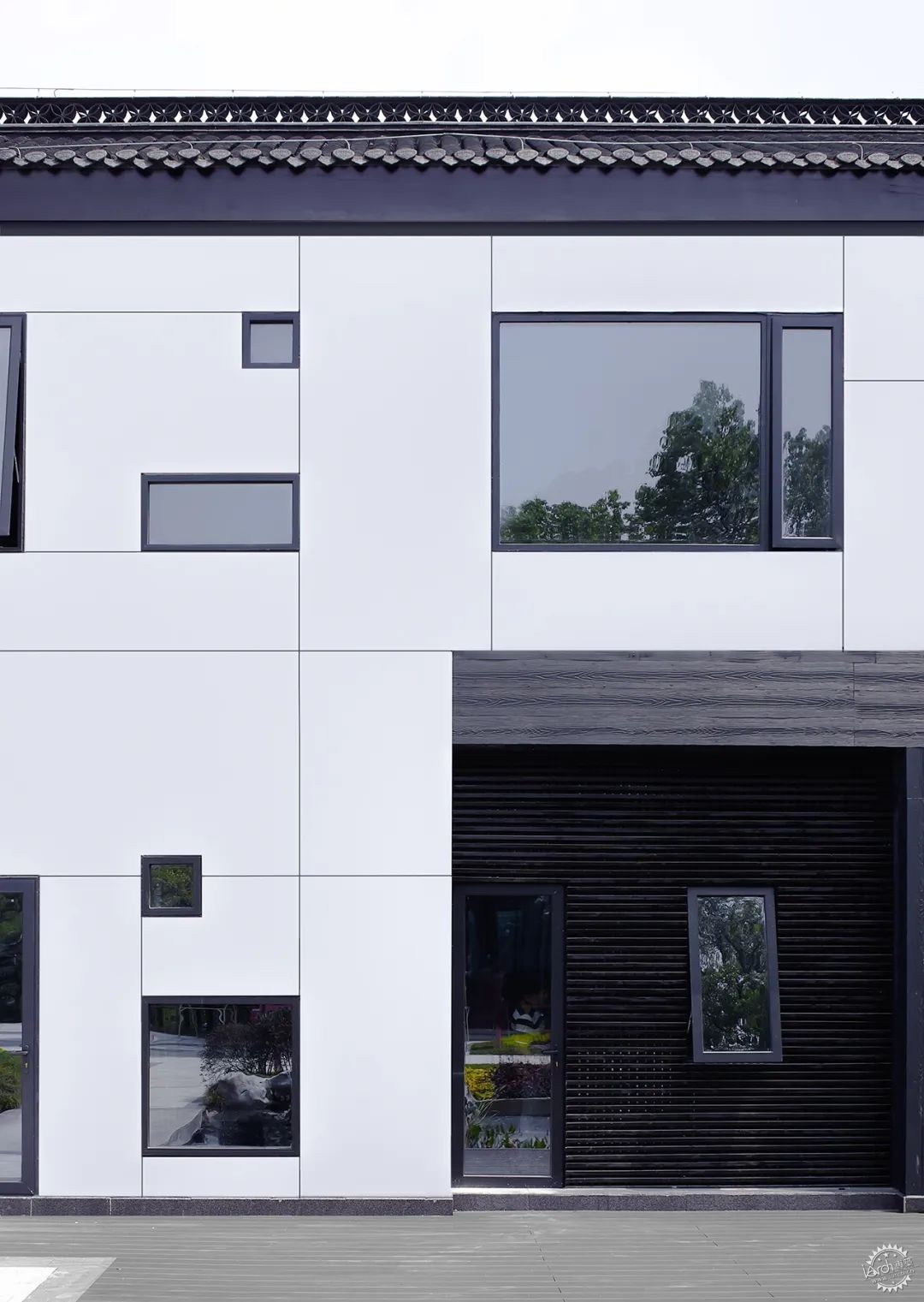
▲ 立面孔洞组织室内客房的光线和景观 ©刘建
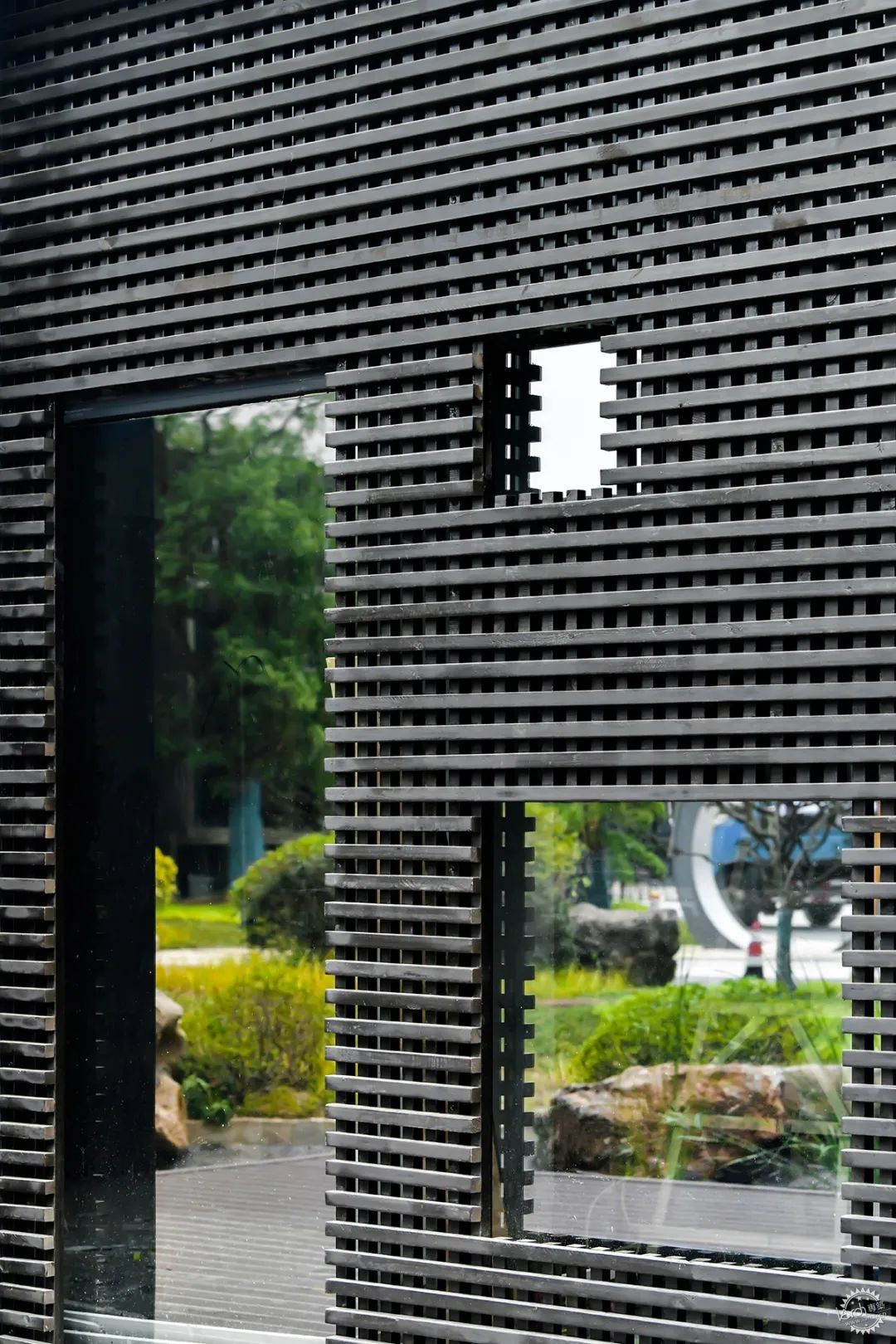
▲ 木格栅外墙局部
木格栅立面和孔洞金属幕墙分别以匀质静谧的自然光线和构建变化的强烈光影,使相同平面布局的客房呈现截然不同的光线条件与空间氛围。立面成了类型多样化的发生器,为旅人的使用体验提供丰富的个性化的独特选择。
By the purely diffused natural light and strongly cut light-shadow of each, the wooden grille façade and the perforated metal curtain wall also offer a variety of light conditions and spatial atmospheres for rooms with the same floor plan. Thus the façade acts as a generator of typology diversity catering to the travelers’ personalised and unique choice for experience.
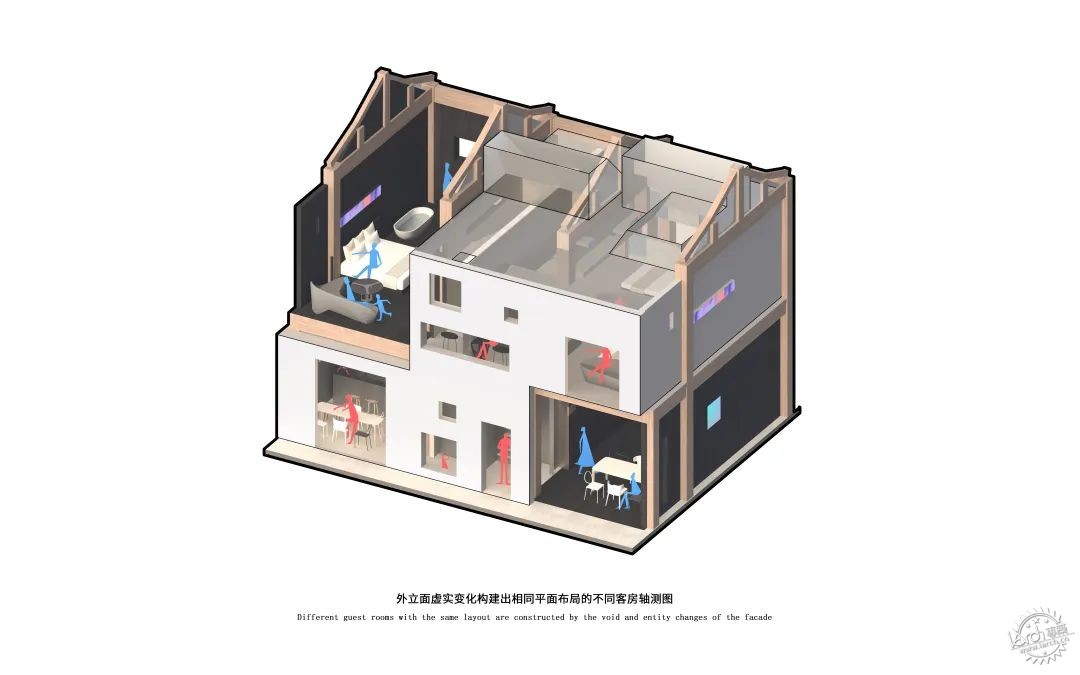
▲ 客房单元轴测图

▲ Loft客房平面布置图
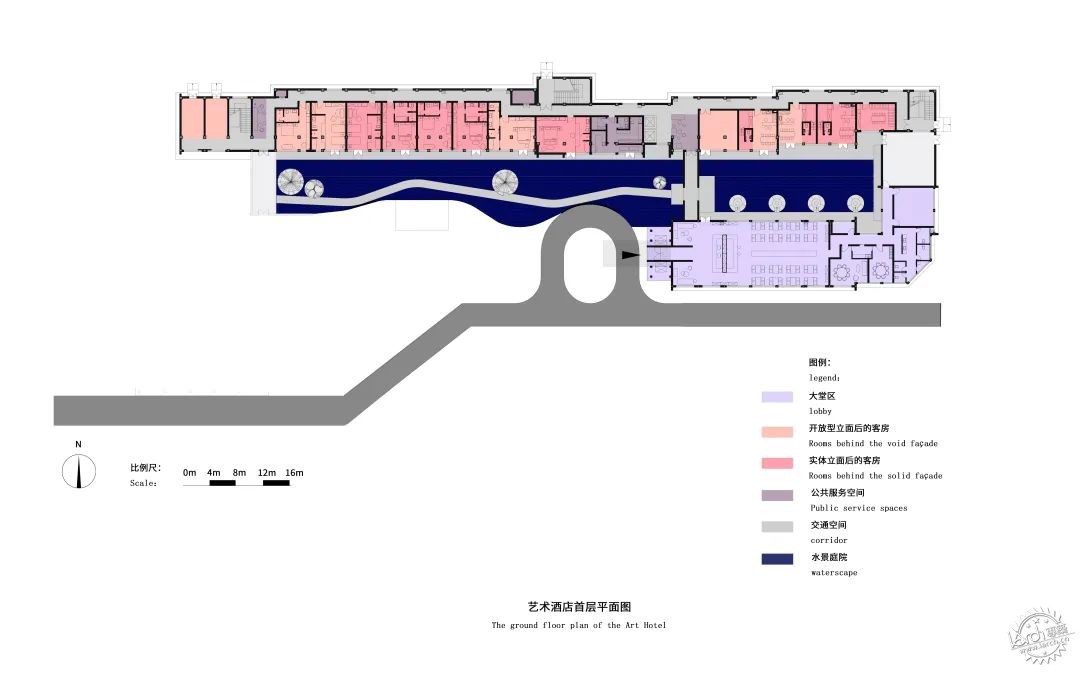
▲ 艺术酒店首层平面图
木又寸建筑事物室Atelier Tree在仙次元艺术酒店项目的改造更新设计中,融合并置传统木构建筑筋骨与工业材料构建的赛博建筑表皮,在光电技术多媒体信息内容的支撑下实现科技与艺术结合的酒店运营定位需求,探索了建筑与场所环境、与使用者积极互动的一种方式;为街道空间注入的多元活力进而增容了扬州城市生活的无限能量。
In the renovation design of Xianjiyuan Art Hotel, Atelier Tree juxtaposes the traditional timber frame to industrial materials to create a cyber skin, therefore positioning the hotel identity and management in tech-art combination with the assistance of photoelectric techniques and multimedia content, breaking a new path in interaction of the built environment and the users; furthermore the fresh vitality that resounds the street space also overflows onward into the vibrant infinity of Yangzhou city life.
项目信息
项目名称:表皮再生——仙次元艺术酒店建筑更新的赛博进程
设计公司:木又寸建筑事物室AtelierTree
主持建筑师:常凯生
设计团队:徐莉莉,黄晓坤,张淼,翟硕果,胡祎伟(实习生)
项目业主:扬州市瘦西湖旅游发展集团有限公司
园区运营:上海壹峨野商业运营管理公司
合作设计:上海成执设计有限公司
扬州园林设计院有限公司
施工总包:扬州园林有限责任公司
建筑面积:2000平方米
项目地点:江苏省扬州市大虹桥路1号
主要材料:铝板幕墙,木格栅,外墙涂料,木纹纤维水泥装饰板,断桥铝合金门窗,LED网格屏
设计时间:2021年 10月
建成时间:2022年 1月 1日
摄影师:一点光摄影工作室/刘建,木又寸建筑事物室
文字翻译:陈相营
Project information
Project Name:Skin regeneration-- Cyber process of architectural renewal of Art Hotel in the “Xian Ciyuan”
Design Studio:AtelierTree
Leader:Casen Chiong
Team:Xu Lili,Huang Xiaokun,Zhang Miao,Zhai Shuoguo,Hu Yiwei (intern)
Client:Yangzhou Slender West Lake Tourism Development Group Co., Ltd.
Park operation: YEAH Commerce Operation
Co-design:Challenge Design Pte.LTD
Yangzhou Garden Design Institute Co., Ltd.
Constructor:Yangzhou Garden Co., Ltd.
Area:2,000 sqm
Site:No.1 Dahongqiao Rd., Yangzhou City, Jiangsu Province,China
Materials:aluminum curtain wall,wood grill,exterior wall coating, wood-grained fiber cement decorative plates, bridge-cutoff aluminum alloy doors and windows, LED grid screen
Commencement:Oct., 2021
Completion:Jan. 1, 2022
Photography:Liu Jian / Yidianguang Phptography , AtelierTree
Translator:Chen Xiangying
来源:本文由木又寸建筑事物室AtelierTree提供稿件,所有著作权归属木又寸建筑事物室AtelierTree所有。
|
|
