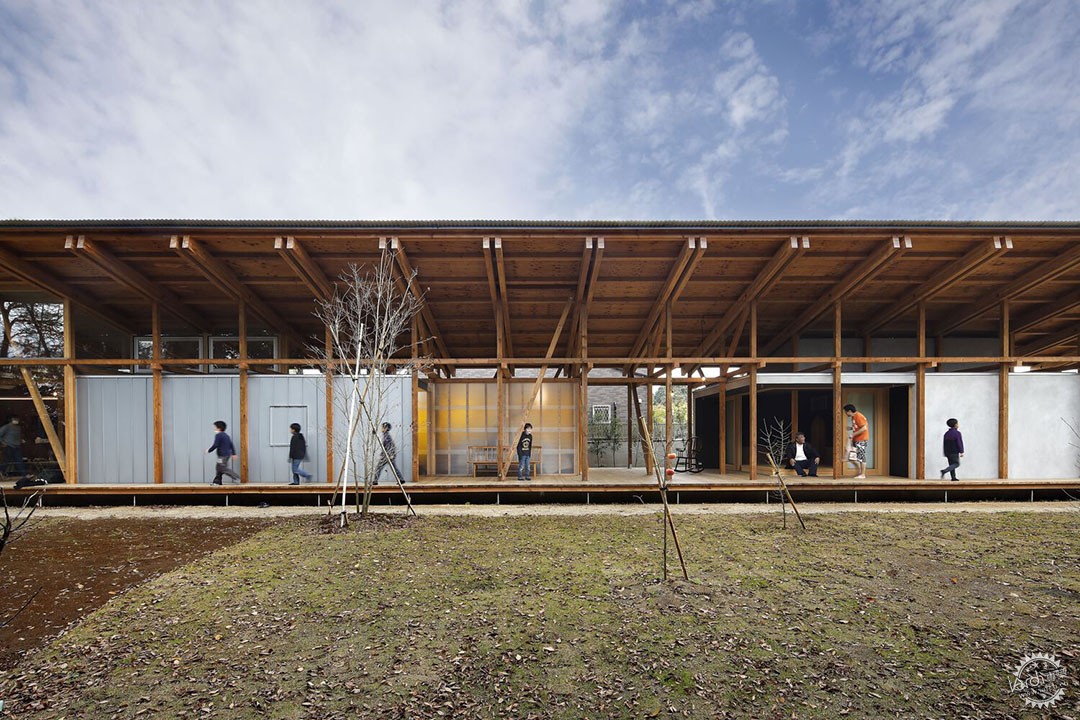
Long House with an Engawa Senior Daycare Center / Yamazaki Kentaro Design Workshop
由专筑网刘婧熹,小R编译
这个项目“透过建筑唤醒我们所遗忘的记忆”,“带有狭长走廊的长屋”是一家高龄日间照料中心。委托人石井先生是一名照护者,他采用的照护方式让人们即使患有严重痴呆等疾病,也能正常生活。
“在设计这个项目时,我们的目标是打造一个环境,在这里,即便伴随着痴呆或其他疾病,老年人的生活也依旧自如。”
Remembering What We Have Forgotten Through Architecture | “Long House with an Engawa” is a senior daycare center. The client, Mr. Ishii, is a caretaker who practices a style of care that allows people to live their lives normally, even with serious conditions like dementia.
“In designing this project, the goal was to create an environment in which aging is not thought of in isolation from everyday life, even with dementia or another disability.”
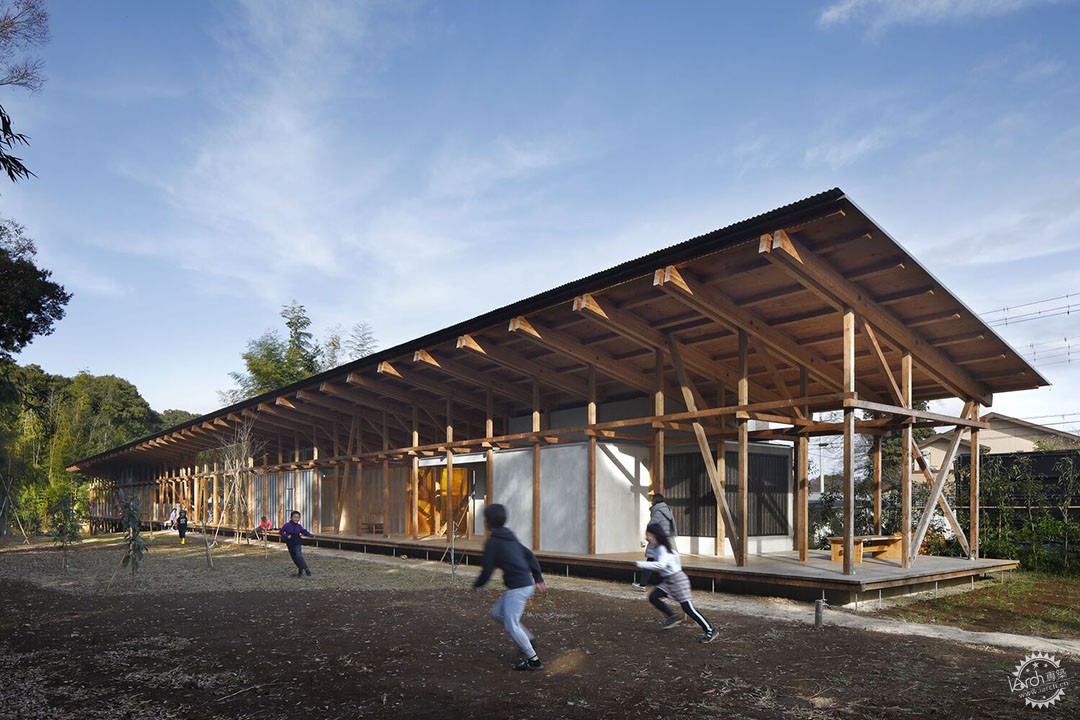
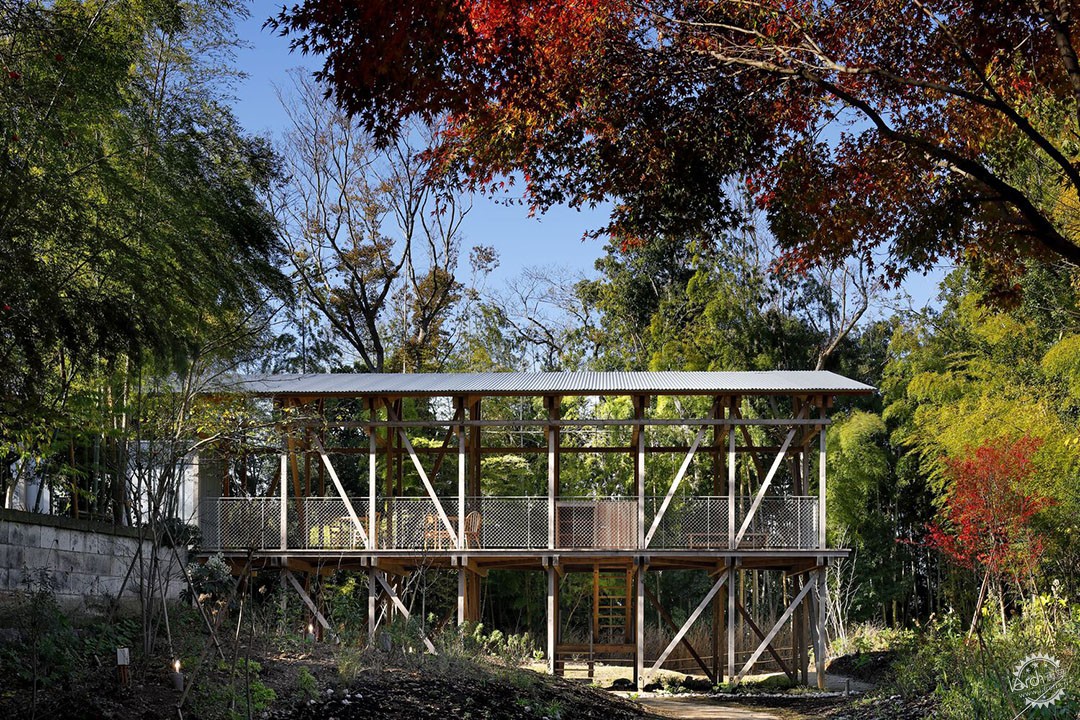
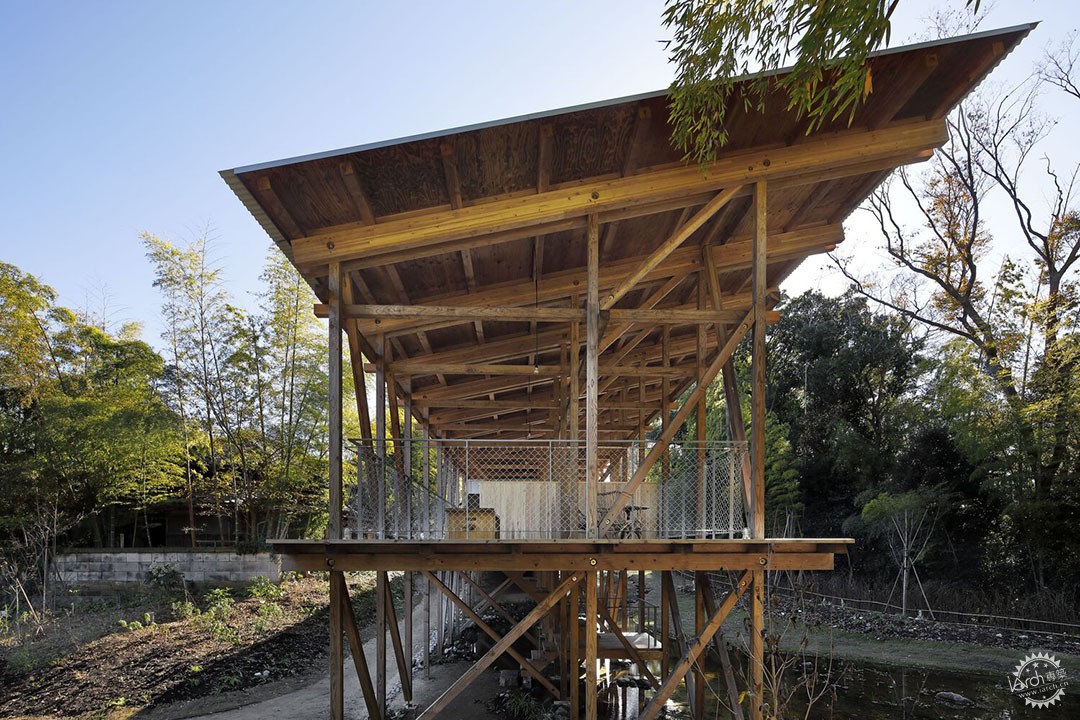
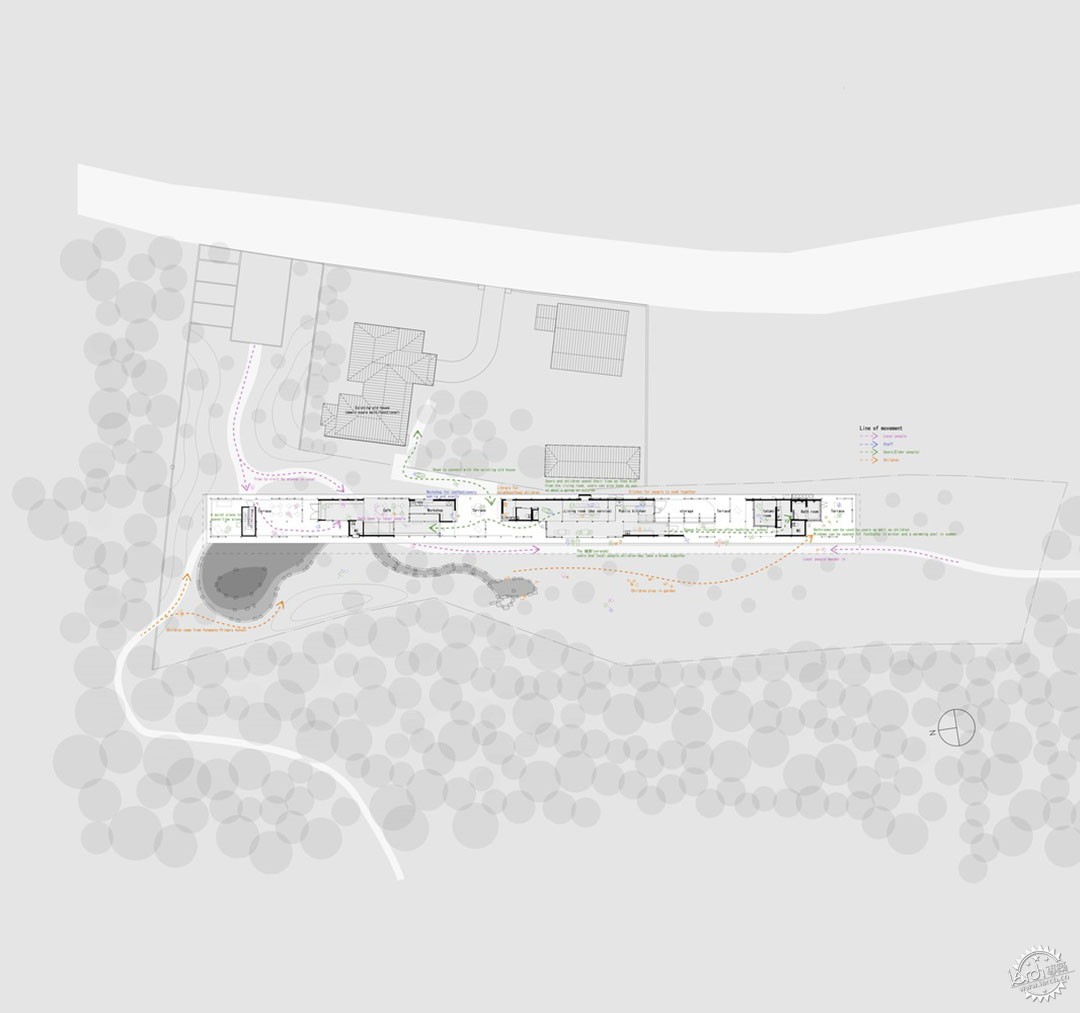
平面设计图
Plan
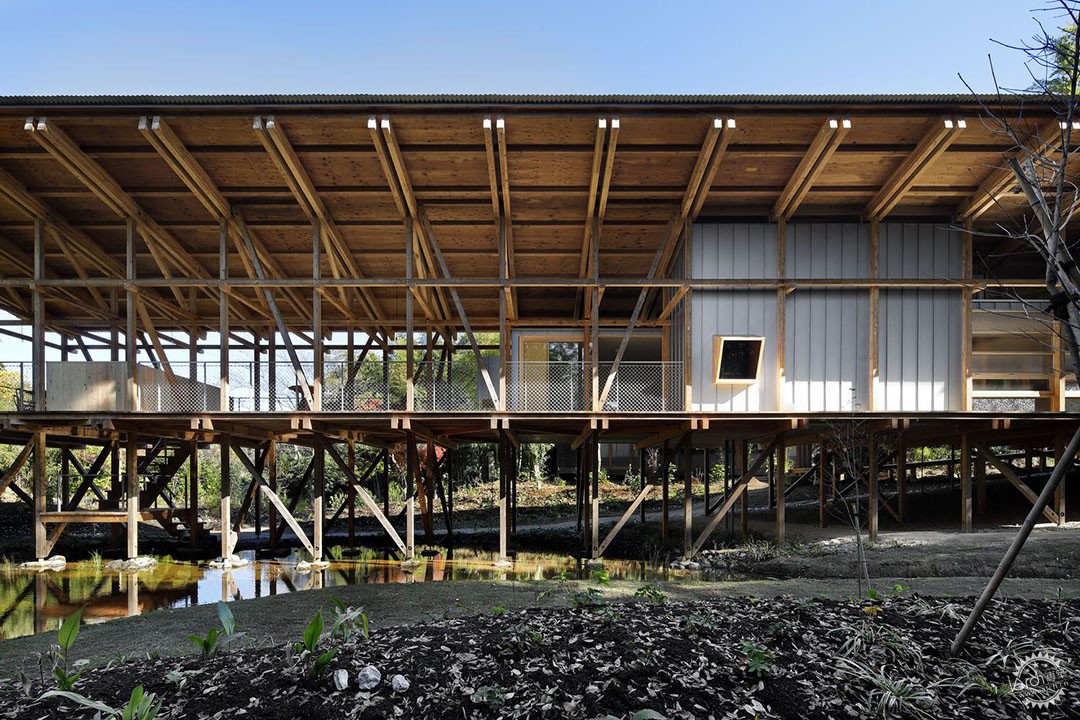
该场地呈南北狭长之势,由于建筑在悬崖上,建筑面积受到了限制。尽管条件不利,建筑师决定以一条2.5间(4.55米)宽的仿走廊地板直线布置,以主要的木结构和可通过多种方式进入的开放式走廊来打造空间,建筑内部包含三个户外空间,它们的功能分别是供当地居民使用的咖啡厅、工作室,老年人的“客厅”,以及与传统独立房间相呼应的榻榻米房间和浴室。为了平衡庞大的建筑结构,建筑师结合了小型墙体和体量,创造出一系列小而符合人体尺度的空间。
The site is long and narrow in the north-south orientation, and the building area was limited by regulations for building over cliffs. Despite the unfavorable conditions, we decided to lay a 2.5-ken (4.55 meters) wide veranda-like floor in a straight line welcoming the community with the main wooden structure and an open veranda that can be accessed in various ways. The building contains outdoor spaces with three main functions: a café and workshop for local residents, a “living room” for the elderly, and a tatami room and bath that echo a traditional hanare (detached room). Small walls and volumes were inserted to counterbalance the monumental structure, creating a scattering of small but human-scale spaces.
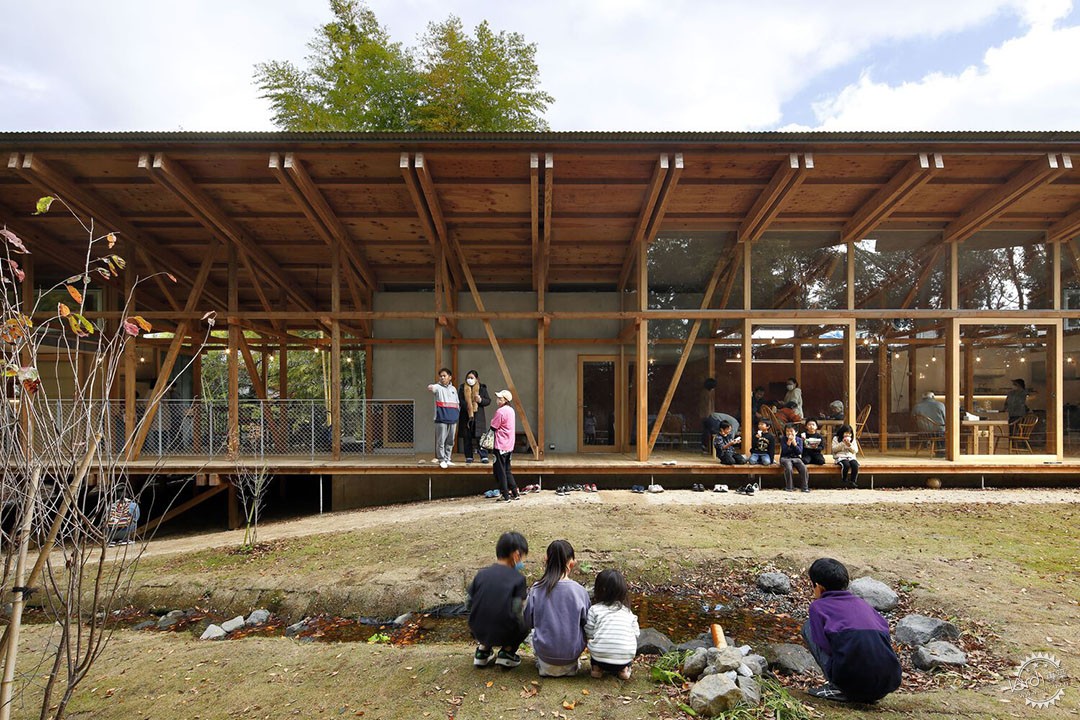
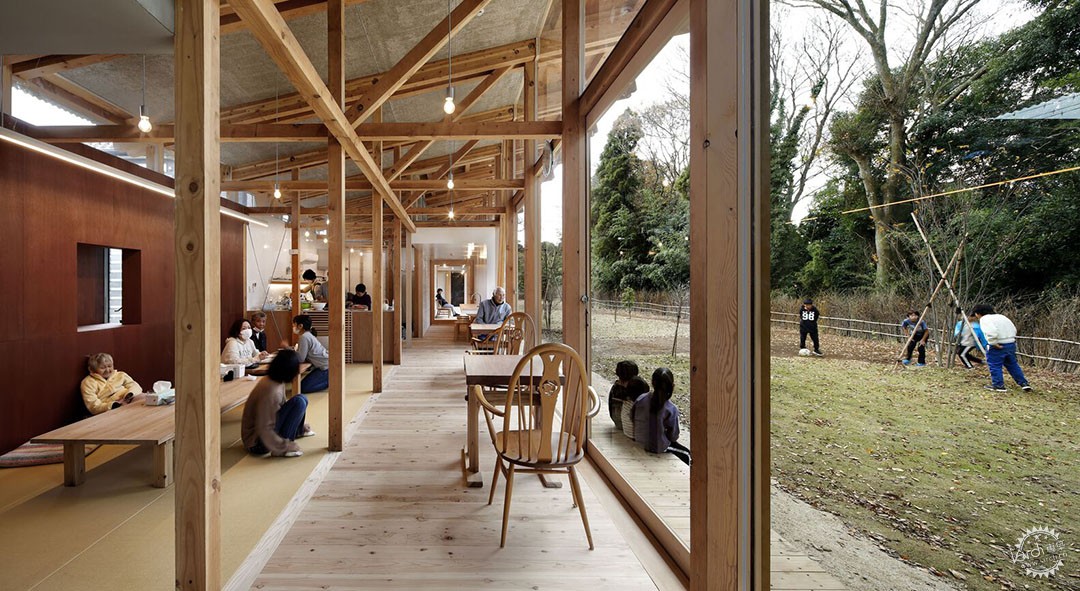
建筑师对于插入建筑元素之间的边界——窗户的设计非常谨慎。例如,在咖啡厅和露台之间的窗户旁放置了一张躺椅,其尺寸、配件和材质的选择都尽可能地满足人体工程学,创造了一种“居住”的感觉,即使独自一人也能享受生活。
Particular attention was paid to designing the boundaries between the inserted architectural elements–the windows. For example, a daybed was placed by the window between the café and the terrace, and the dimensions, fittings, and materials were selected so that people can rest their bodies in the nooks, creating an “ikata” (mode of being in place) that allows people to spend time with others even if they are by themselves.
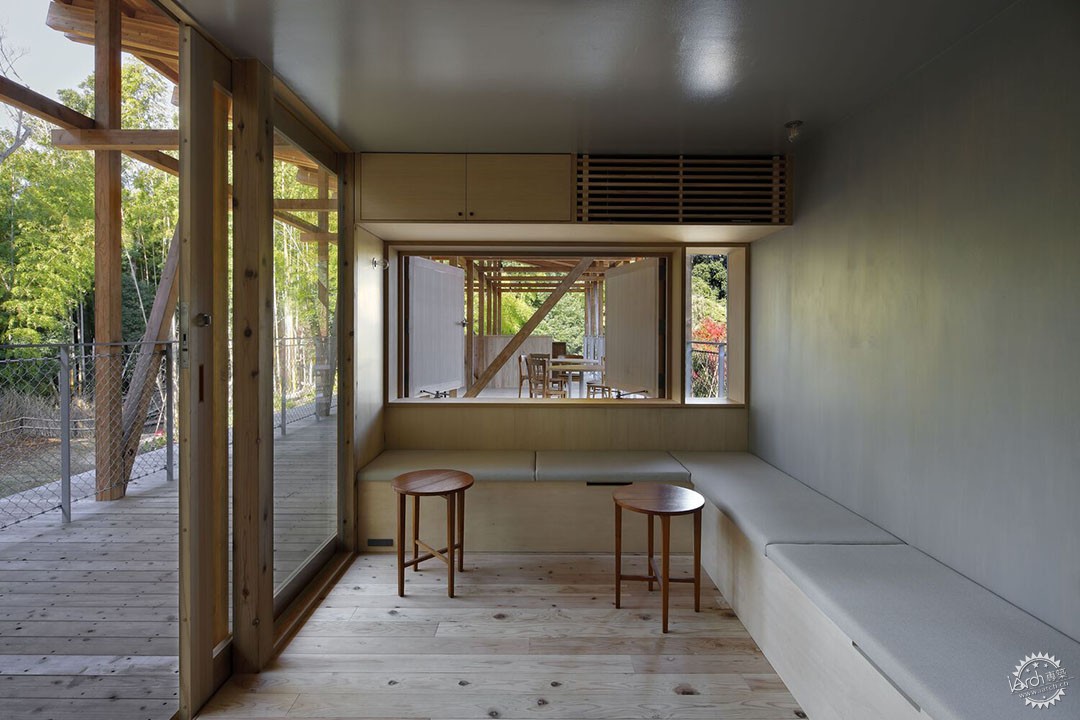
当地非营利组织和石井先生的公司合作,该建筑将成为许多人的归属之所。建筑师殷切希望它能成为邻里中需要帮助的单亲家庭或未就学儿童的安全空间。在这里,老年人、残障人士、儿童和其他邻居们开始建立起联系。
With the cooperation of local NPOs and Mr. Ishii's company, this building is set to become a place of belonging for many kinds of people. We all hope that it will become a safe space for single-parent families in the neighborhood who need help, or for children who are not attending school. Connections are beginning to form between the elderly, the disabled, children, and other neighbors who gather here.
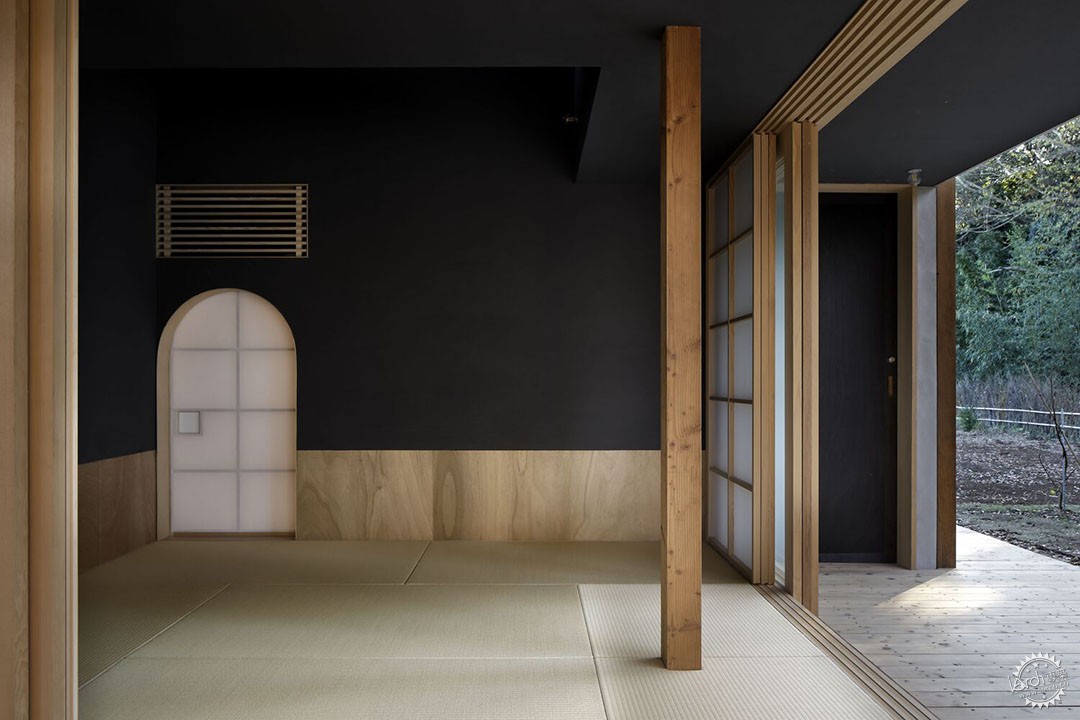
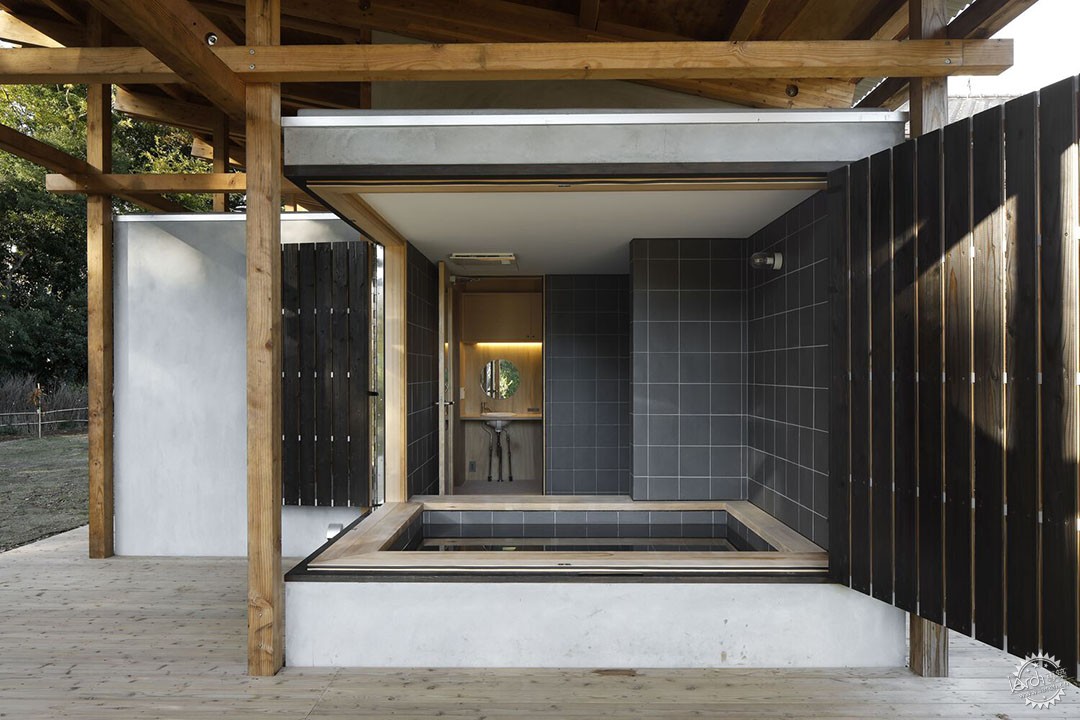
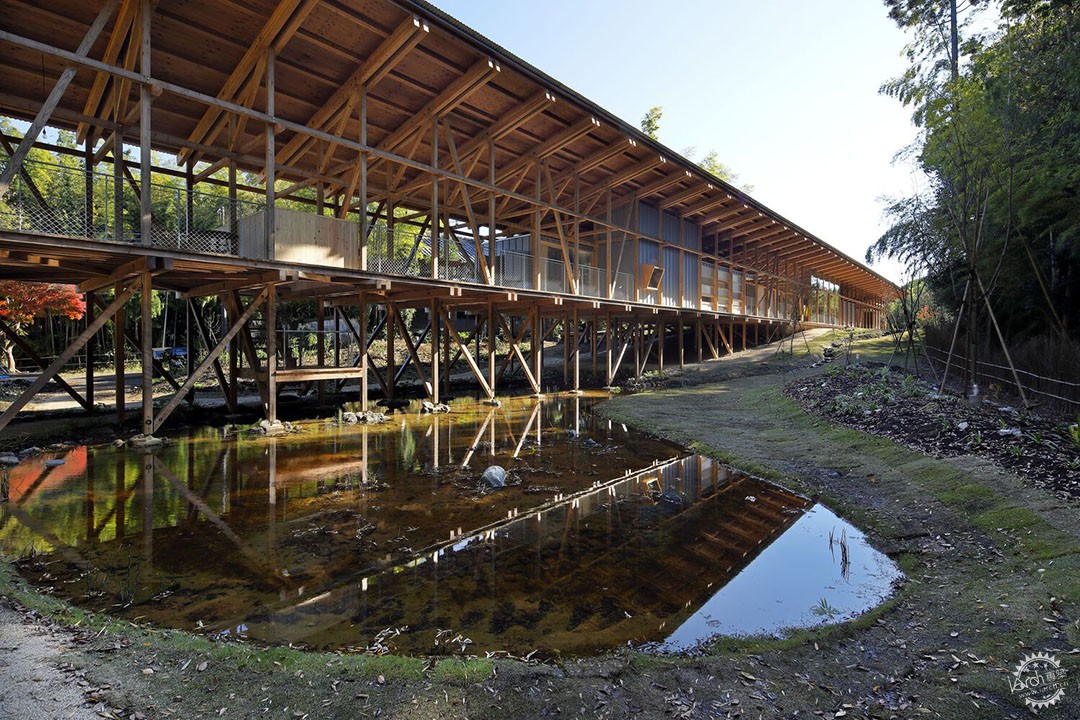
为了使设施逐渐融入社区,建筑师与当地居民合作创建了花园池塘和竹篱笆。通过工作坊的形式,建筑师得以了解各行各业的人们如何在这个地方共享时光。这座建筑类似于一座桥梁或一座寺庙。看着人们坐在门廊上享用着美食,仿佛这座建筑在提醒现代日本所遗失的过往。
In order for the facility to integrate gradually into the community, the garden pond and bamboo fence were created with the cooperation of local residents. Through the lively workshop, we were able to catch a glimpse of how people from all walks of life might share their time in this place. The architecture resembles a bridge or a temple. Watching the people sitting on the porch enjoying their onigiri (rice balls), it feels like this architecture is a reminder of something important that modern Japan has lost.
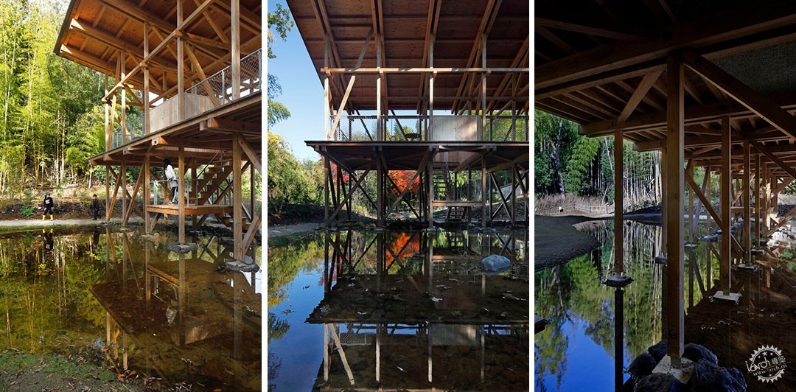
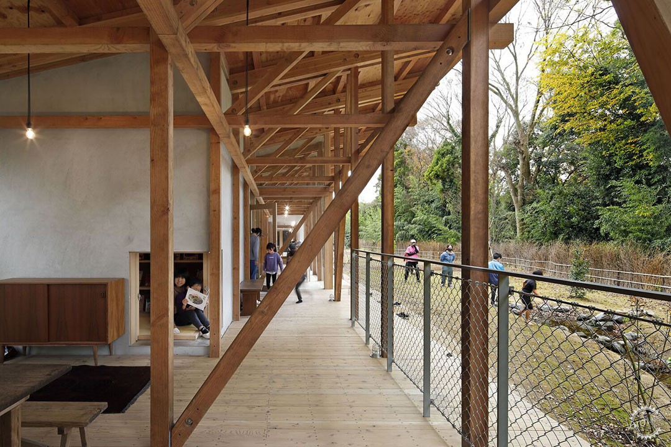
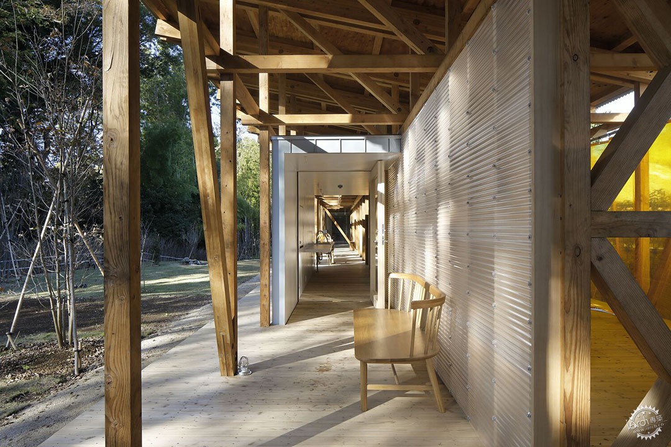
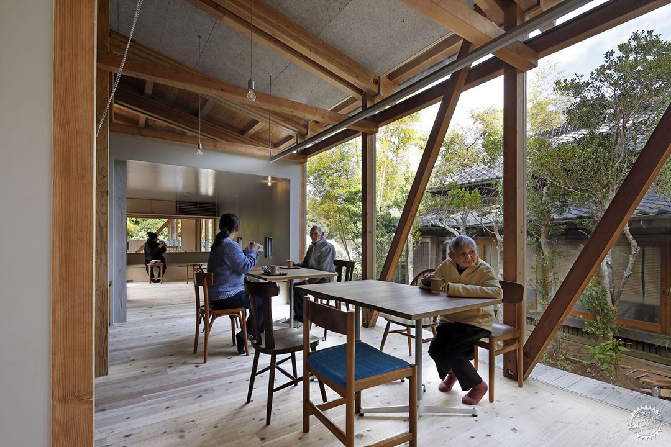
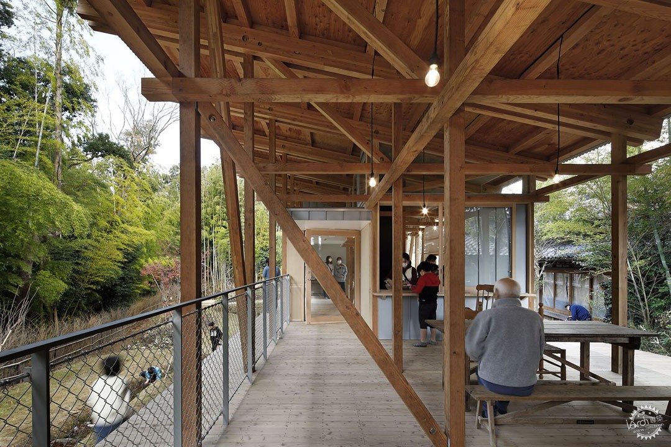
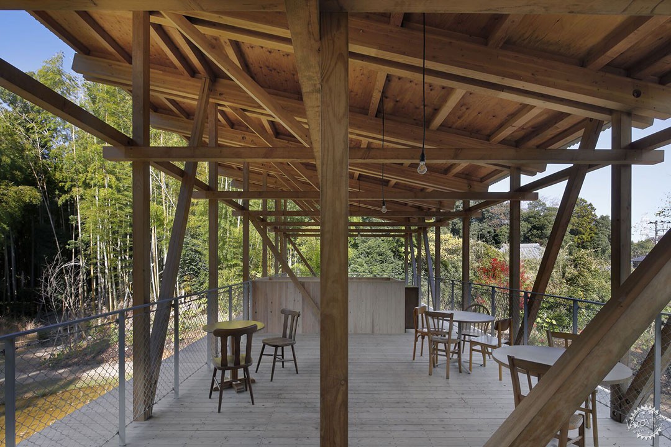
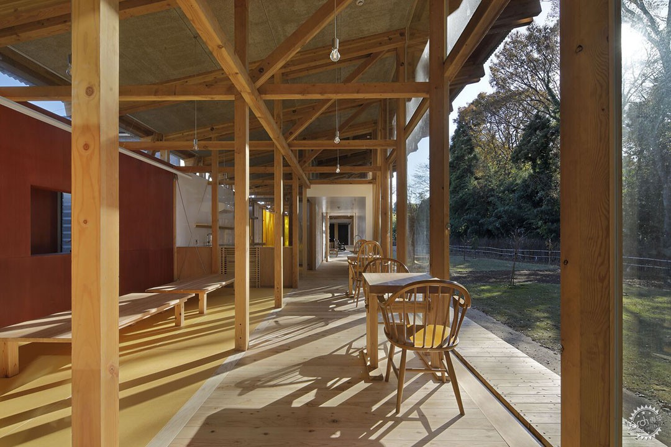
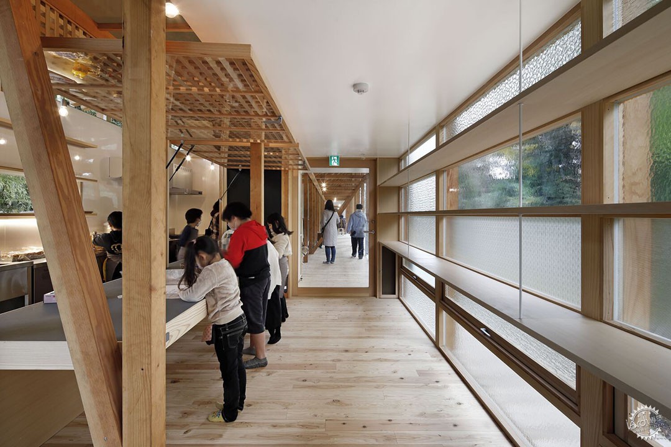
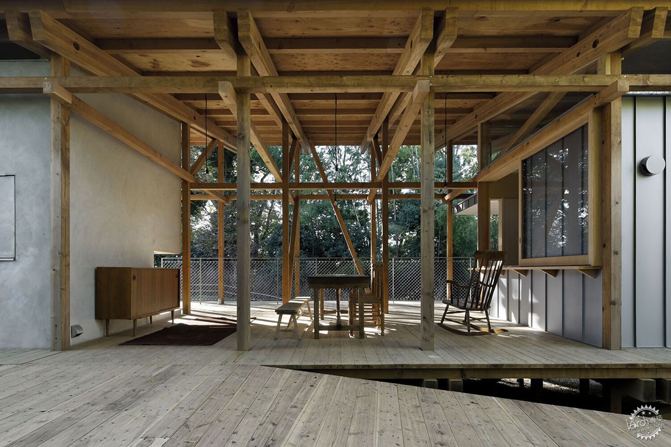
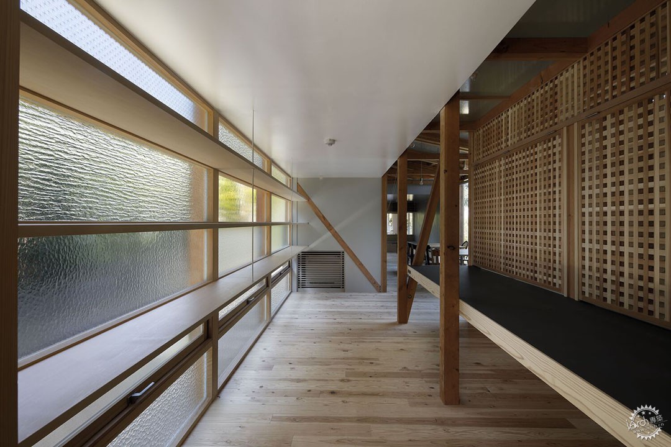
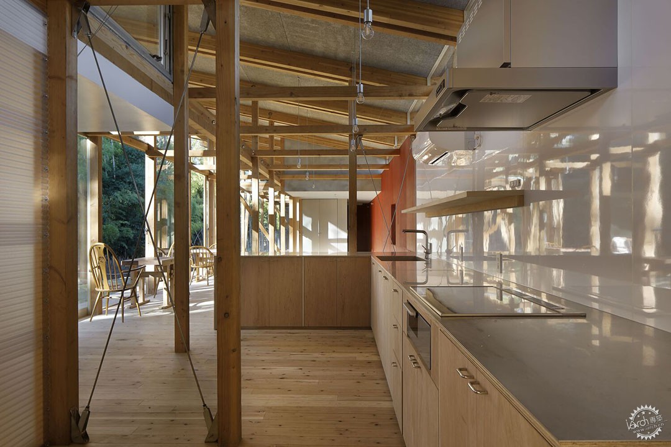
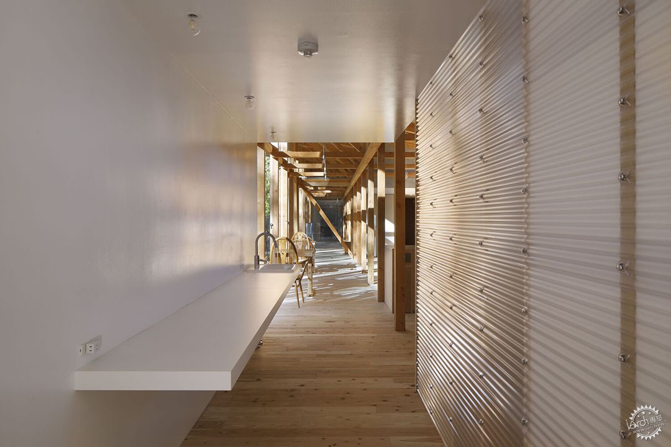
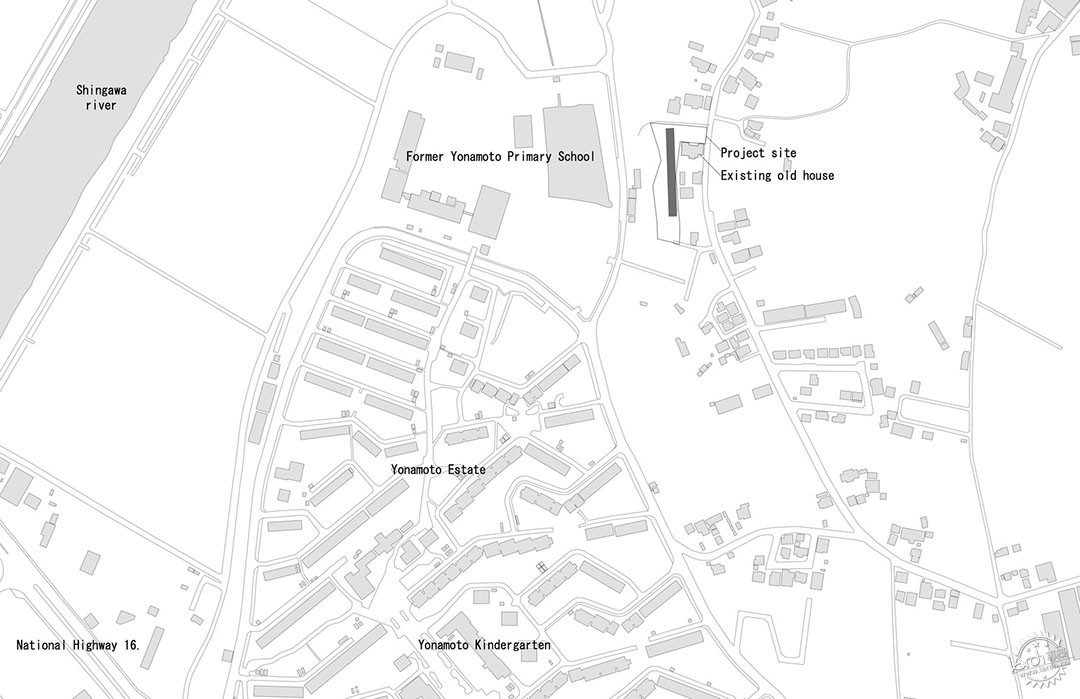
建筑师:山崎健太郎设计工作室(Yamazaki Kentaro Design Workshop)
面积:1585平方米
照片:Naoomi Kurozumi
结构设计:Shuji Tada Structural Design Office
设施设计:Yamada Machinery Office
照明设计:Bonbori Lighting Architects&Associates Inc
景观设计:Inada Landscape Design Office
设计事务所:山崎健太郎设计工作室
城市:Yachiyo
国家:日本
Architects: Yamazaki Kentaro Design Workshop
Area: 1585 m2
Photographs: Naoomi Kurozumi
Structural Design: Shuji Tada Structural Design Office
Facility Design: Yamada Machinery Office
Lighting Design: Bonbori Lighting Architects & Associates Inc
Landscape Design: Inada Landscape Design Office
Design Office: Yamazaki Kentaro Design Workshop
City: Yachiyo
Country: Japan
|
|
专于设计,筑就未来
无论您身在何方;无论您作品规模大小;无论您是否已在设计等相关领域小有名气;无论您是否已成功求学、步入职业设计师队伍;只要你有想法、有创意、有能力,专筑网都愿为您提供一个展示自己的舞台
投稿邮箱:submit@iarch.cn 如何向专筑投稿?
