2022年初,在沈阳的咖啡品牌Ticle Coffee联系到大观建筑设计,委托了一系列的Ticle线下店,并通过打磨,形成了属于Ticle的空间特性,硬朗、简洁、明亮和一定超现实幻想。
Stainless Steel and Concrete-Intertwined Ticle Coffee Series, Beijing/DAGA Architecture
In early 2022, the coffee brand Ticle Coffee in Shenyang contacted DAGA Architecture for the design of a series of offline Ticle stores. Through careful polishing, the space was shaped to reflect Ticle's characteristics - robust, concise, bright, and infused with a touch of surreal fantasy.
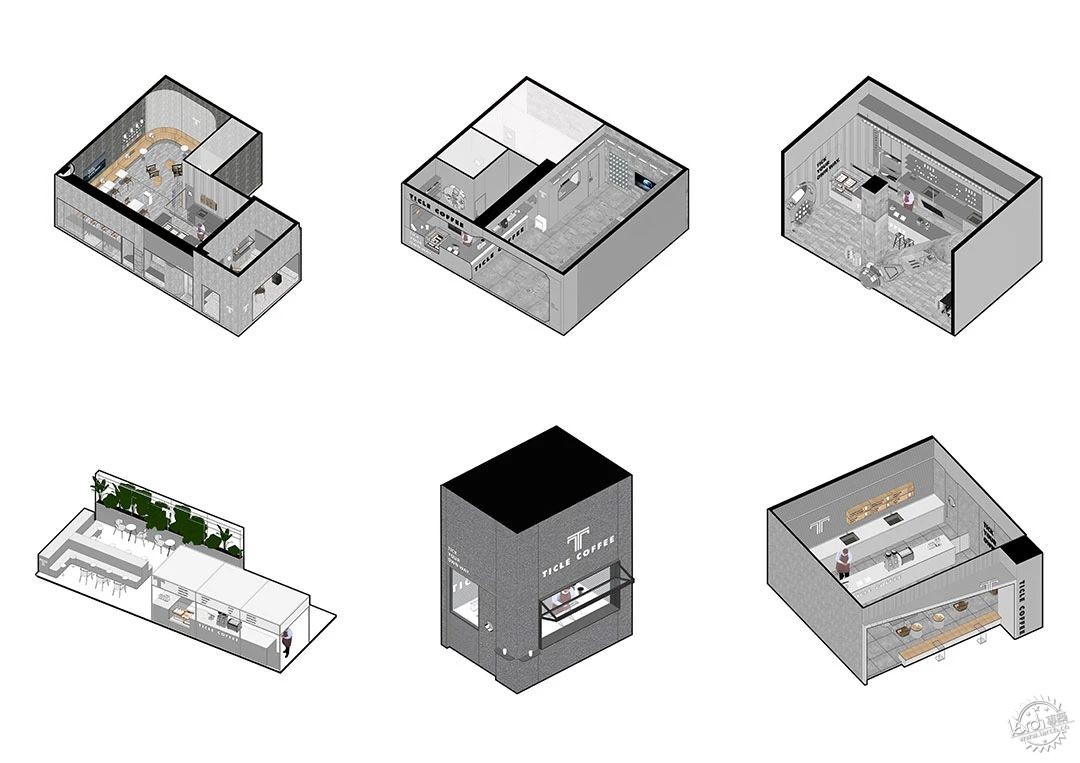
一、TICLE COFFEE秘洞-太原街店2022.02
TICLE COFFEE The Mysterious Opening - Taiyuan Street Store (Feb 2022)
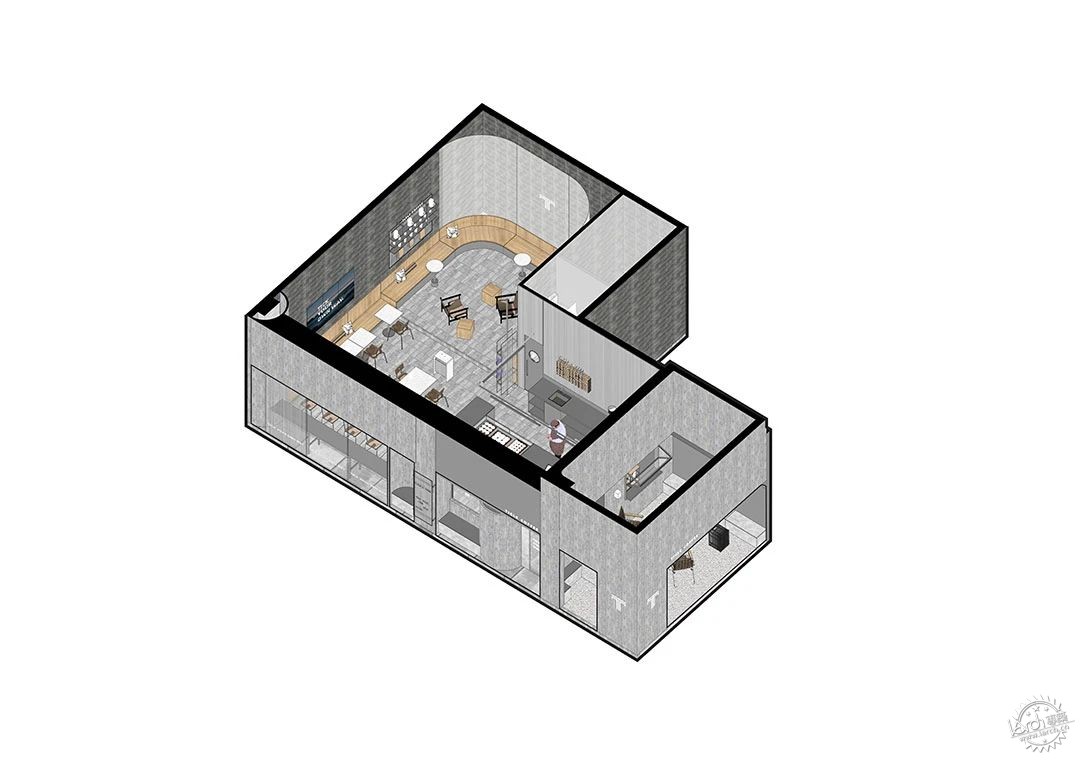
“Ticle Coffee的品牌定位是什么?”成为我们与Ticle Coffee首次合作最先思考的问题。
Ticle首家店选址于沈阳万达广场太原街,希望可以通过立面一系列的神秘窗洞吸引行人驻足探索,整体空间分为三部分:吧台、客座区、露营区,外立面设计与室内三大分区紧密结合,吧台区域为于中心区域,保证两侧客座区到达吧台区的流线最短且无交叉。
外立面整体材料以采用灰色肌理感强烈的肌理漆为主材,室内外紧密结合的设计原则,采用框景的设计手法每一个窗洞都是一副神秘的画。正对吧台的立面设计了两个半弧形墙面一个对内为展示,一个对外为卡座,通过半弧形墙面对空间进行划分虚实结合。
The first question we considered in our first collaboration with Ticle Coffee was, "What is the brand positioning of Ticle Coffee?"
The first Ticle store is located on Taiyuan Street in Wanda Plaza, Shenyang. It aims to attract pedestrians through a series of window openings on the facade. The overall space is divided into three parts: the bar area, seating area, and camping area. The facade design is closely integrated with the three main zones inside. The bar area is positioned in the central zone to ensure the shortest and non-crossing flow lines from both sides of the seating area to the bar area.
The overall facade material primarily consists of texture paint with a strong gray texture. The design principle of close integration of indoor and outdoor spaces employs a frame-like design technique, where each window opening is like a mystery painting. Two semi-circular wall surfaces were designed on the facade facing the bar. One is for display purposes and the other, facing outward, serves as a booth. The combination of these semi-circular walls creates a division of space, merging reality and illusion.
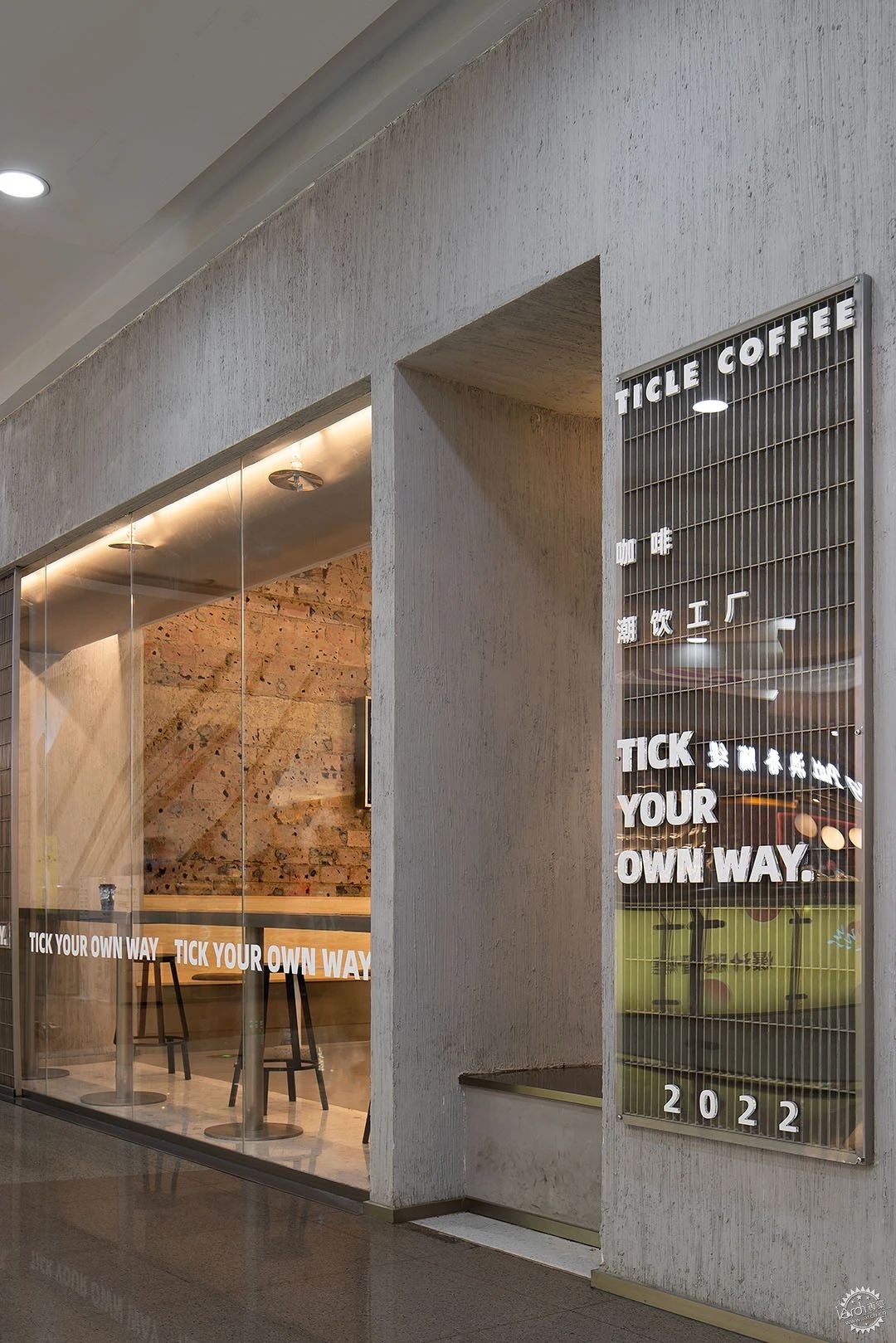
▲ 内外相连的露营客座区,营造一个放松、闲适的户外氛围空间。设计中将空间入口划分出一块区域,地面采用白色鹅卵石,石材座凳、露营桌椅营造出户外露营氛围。空间构成上正对墙面上打开一个售卖窗口,即做外带窗口也会在视线上吧台呼应,也成为店铺内外空间的过渡区域。
The indoor and outdoor interconnected camping seating area creates a relaxed and leisurely outdoor atmosphere. The entrance area is defined by the use of white pebbles on the ground, stone stools, and camping tables and chairs, creating an outdoor camping atmosphere. In terms of spatial layout, a sales window is opened on the facing wall, serving as both a take-out window and a visual echo with the bar counter, also becoming a transitional area between the indoor and outdoor spaces of the store.
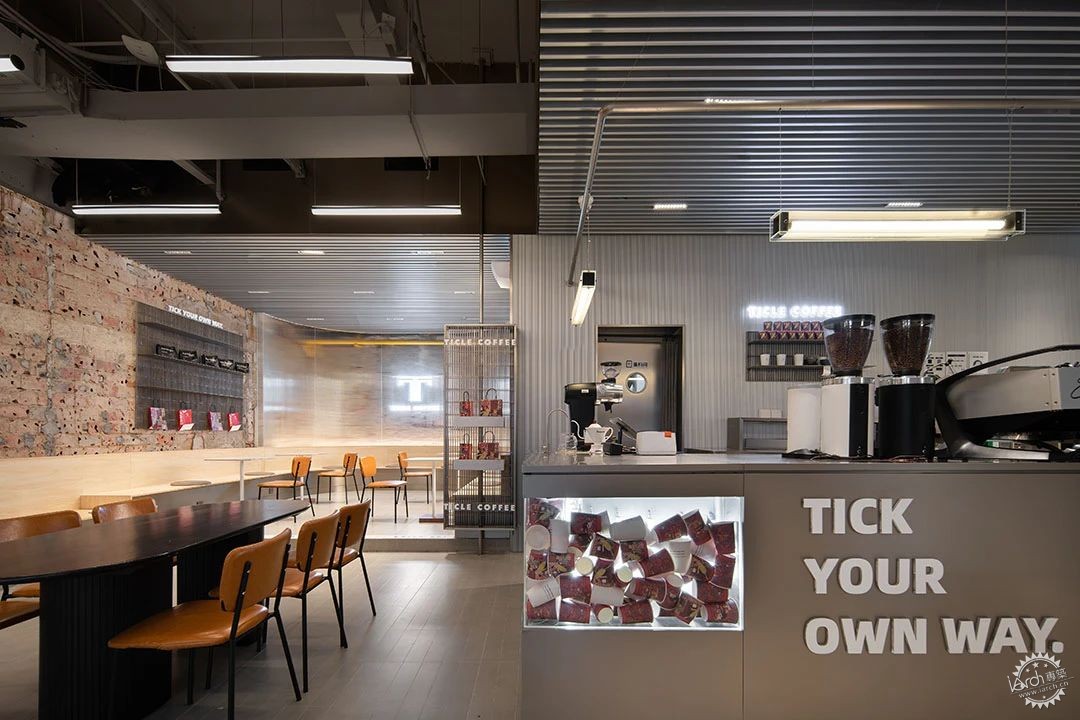
▲ 吧台区作为中心区域,空间设计延续整体氛围不做过多修饰,以展现金属原始质感为主。
The bar area, as the central zone, continues the overall atmosphere without excessive embellishments. It primarily showcases the original metallic texture.
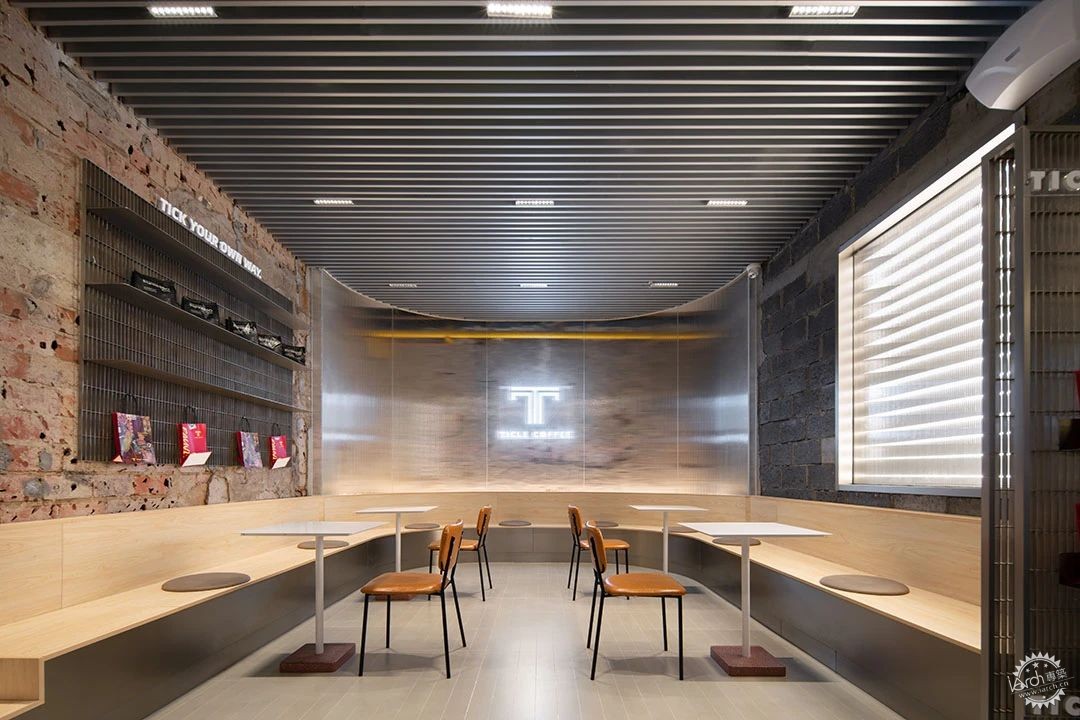
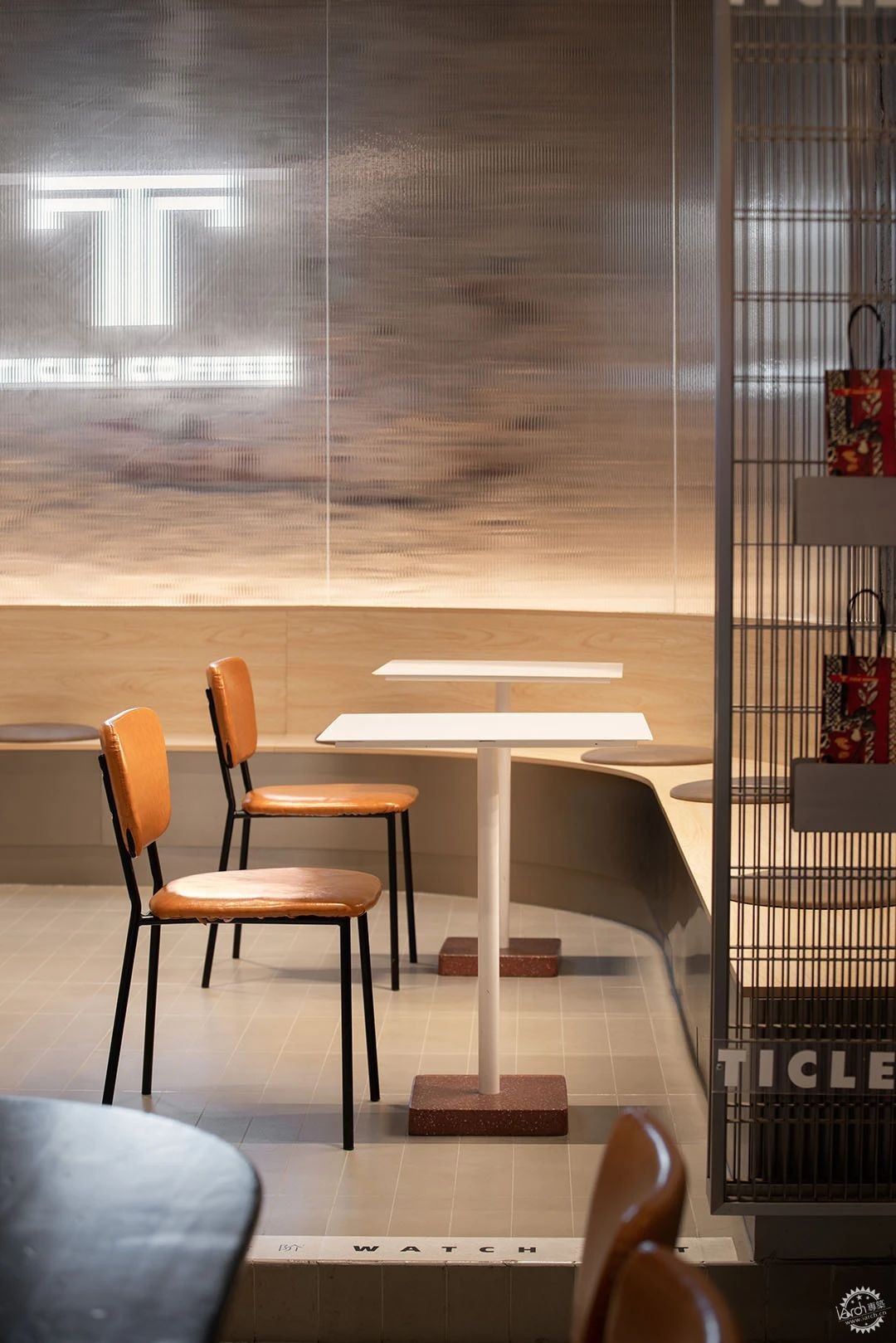

▲ 室内客座区设计保留原生条件基础。客座区背景墙采用半透明亚克力材质围合出弧形,Ticle coffee标识与原生墙面肌理若隐若现,好似野外迷雾重重透出的点点亮光,使人不知觉的想要走进窥探。
The interior seating area retains the original conditions. The background wall of the seating area is enclosed with semi-transparent acrylic material, and the Ticle Coffee logo and the original wall texture are subtly revealed. It's like tiny specks of light shining through thick mist in the wilderness, making one unconsciously want to step in and explore.
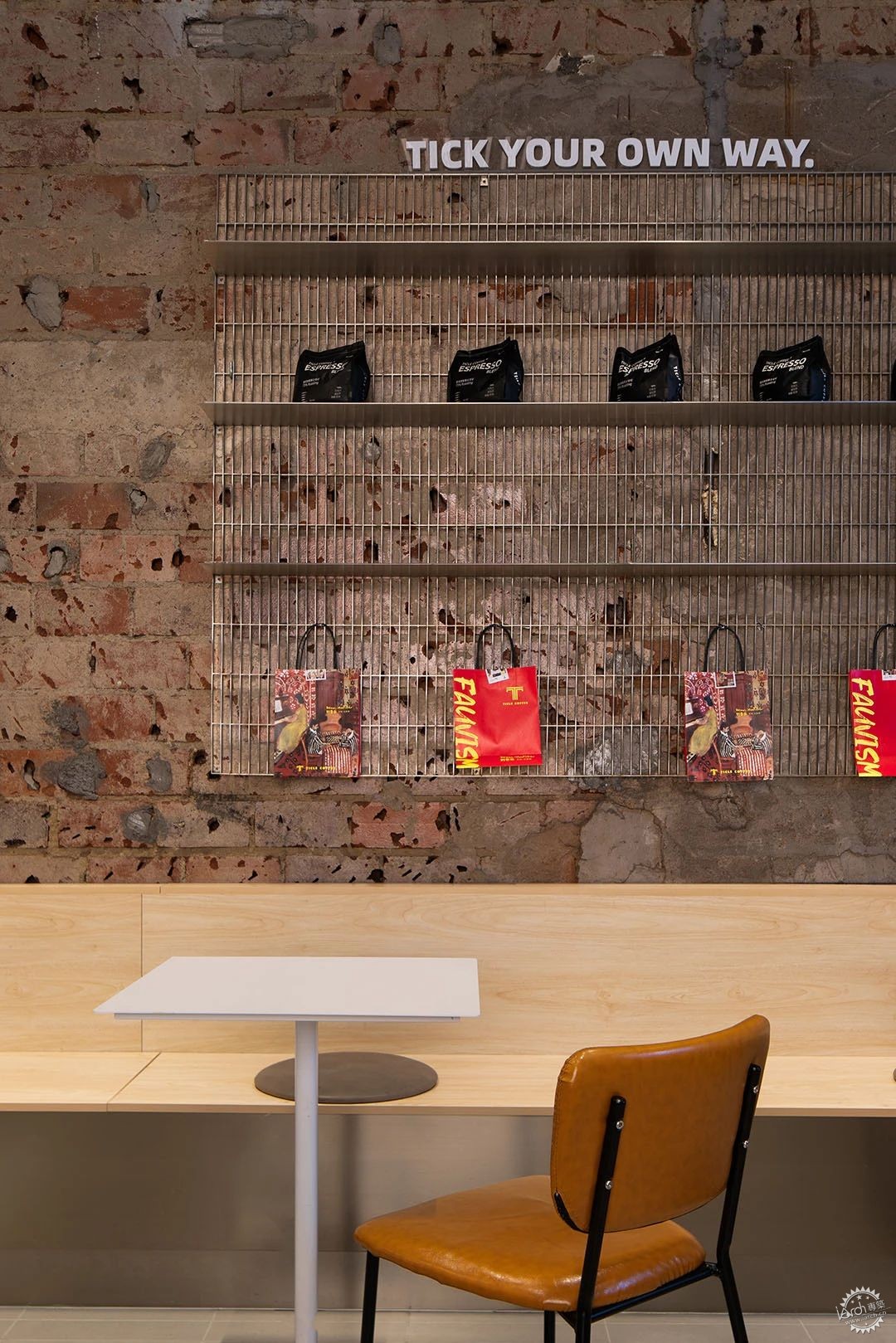
▲ 结合原有墙面肌理设计周边展示
Incorporating the original wall texture, the surrounding display is designed.
二、TICLE CFFEE月球工作室-鞍山店2022.04
TICLE COFFEE Moon Studio - Anshan Store (Apr 2022)
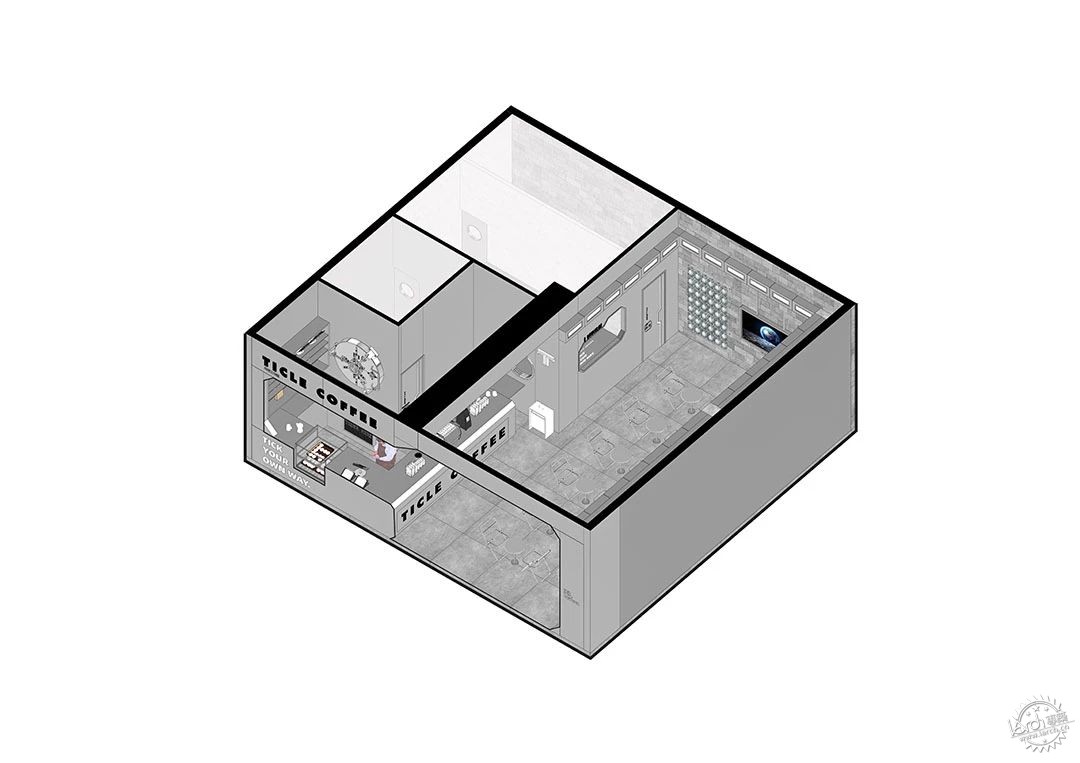
本店位于鞍山万象汇,秉承着以超现实幻想概念出发,空间设计的主题“联通月球的时空输送仓——TICLE CFFEE月球工作室”。
3022年在月球开发了能源公司
TICLE 乘坐着时空输送器
运回地球的咖啡,要来喝一杯吗?
This store is located in Wanda Plaza, Anshan. Upholding the concept of surreal fantasy, the spatial design theme is "Space-Time Transfer Hub Connecting the Moon - TICLE COFFEE Moon Studio"
In 3022, an energy company was developed on the moon.
TICLE takes a time-space shuttle back to Earth to make coffee. Would you like a cup?
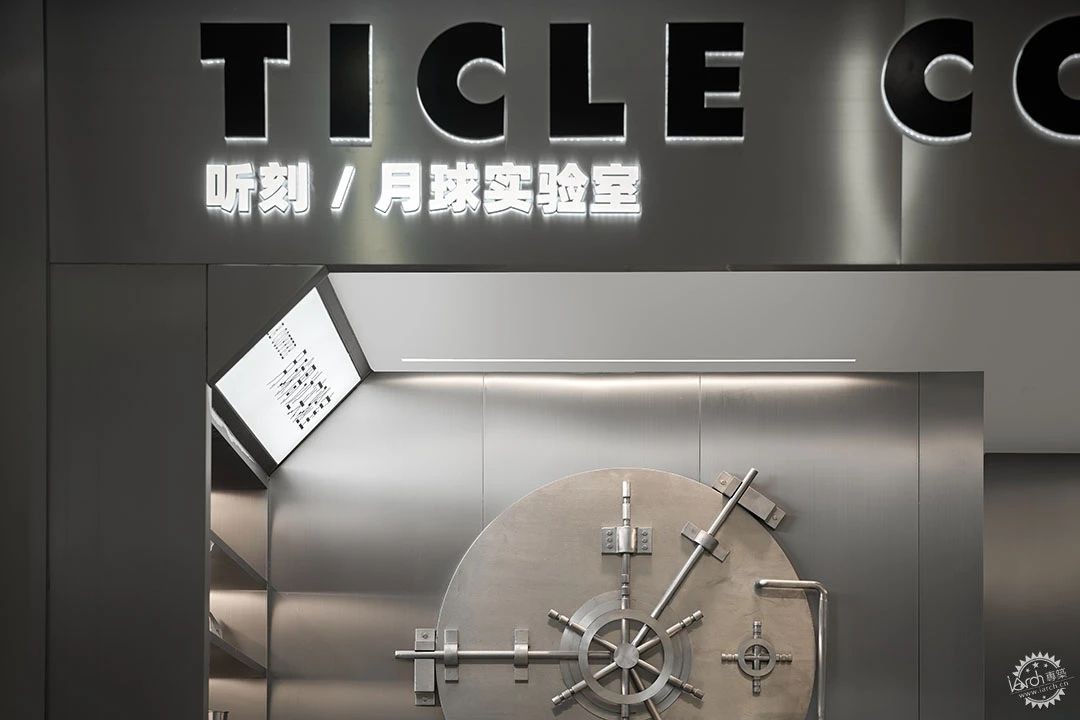
▲ 设计师门店立面造型灵感来源《moon》电影场景,科技舱门入口非常具有吸引力。
The design of the storefront is inspired by the scenes from the movie "Moon", and the technological entrance door is very attractive.
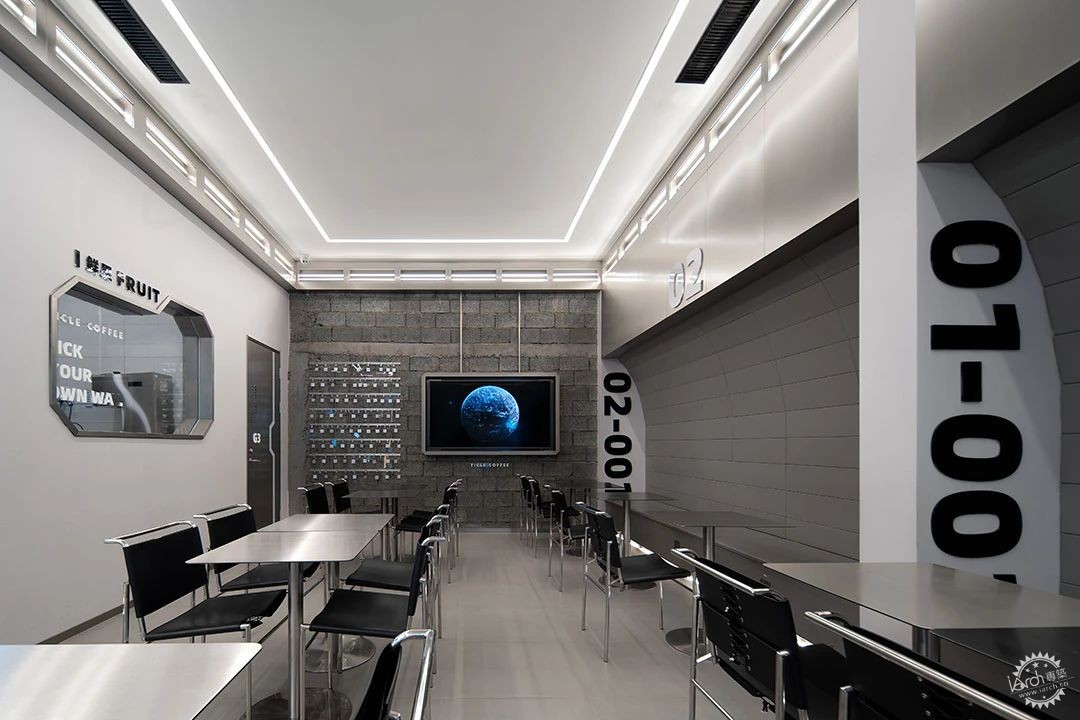
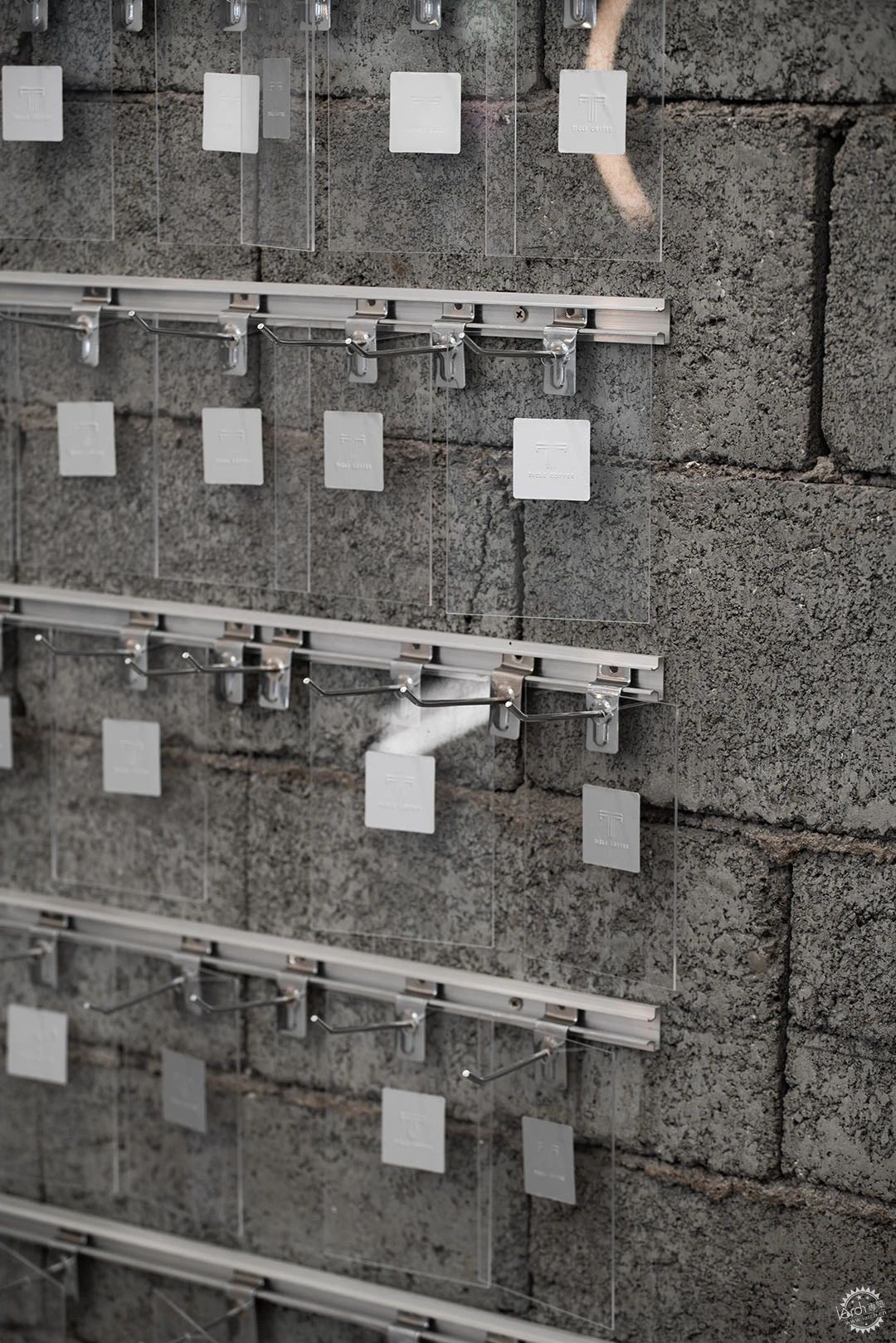
▲ 入口正对墙面保留原有墙面质感,尊重设计场所同时粗糙青砖墙面酷似月球表面,搭配科普月球的数字屏幕,瞬间带入到月球磁场。
The original wall texture is retained at the entrance, respecting the design location. At the same time, the rough brick wall resembles the surface of the moon. Combined with the digital screens explaining the moon, one is instantly transported into the magnetic field of the moon.
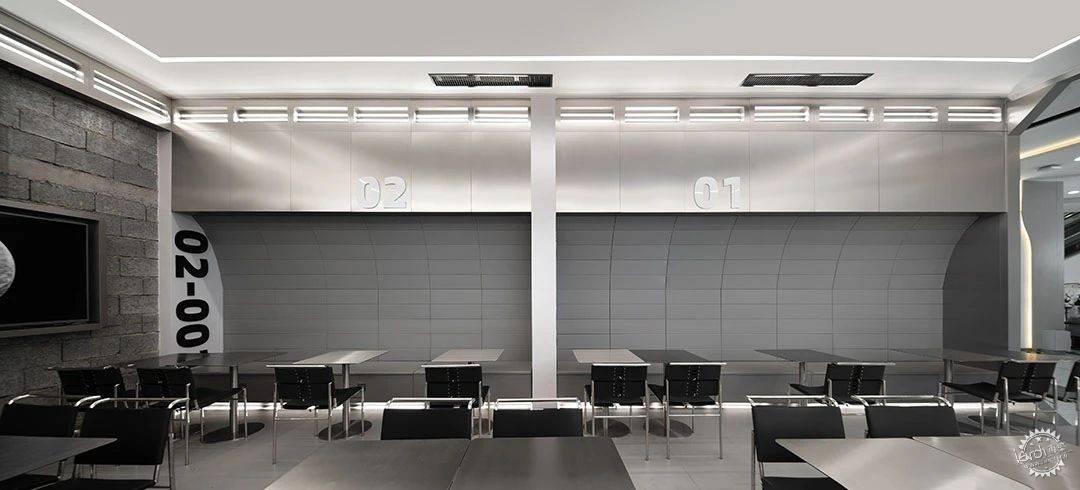
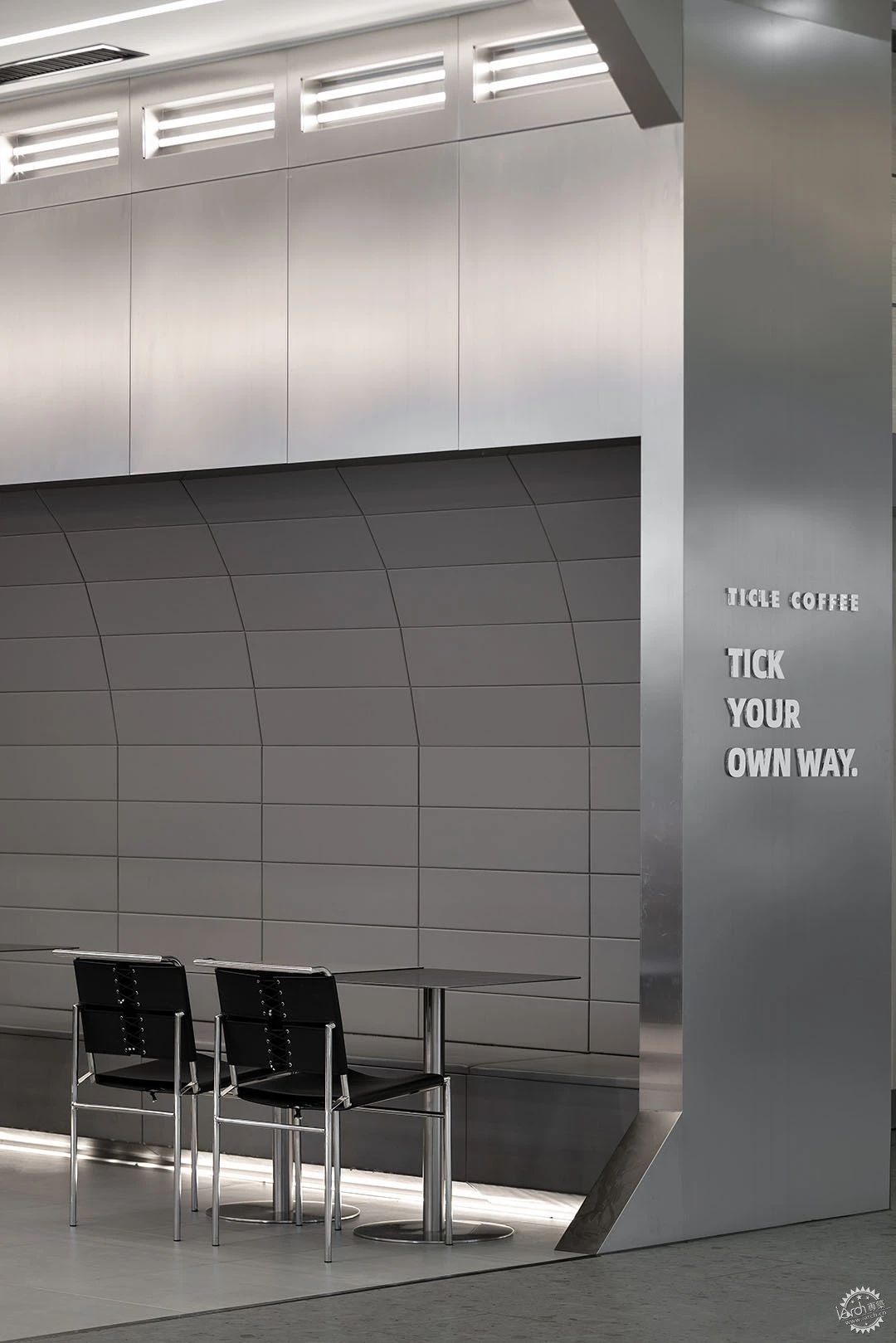
▲ 卡座区以太空舱座椅为灵感,原色不锈钢金属与浅灰皮质软包组合,丰富的视觉设计和真实的触摸体验,犹如身临月球太空仓一般。
The booth area is inspired by the space capsule seats. The original color stainless steel metal is combined with light gray leather seats, providing a rich visual design and a realistic tactile experience, as if in a moon space capsule.
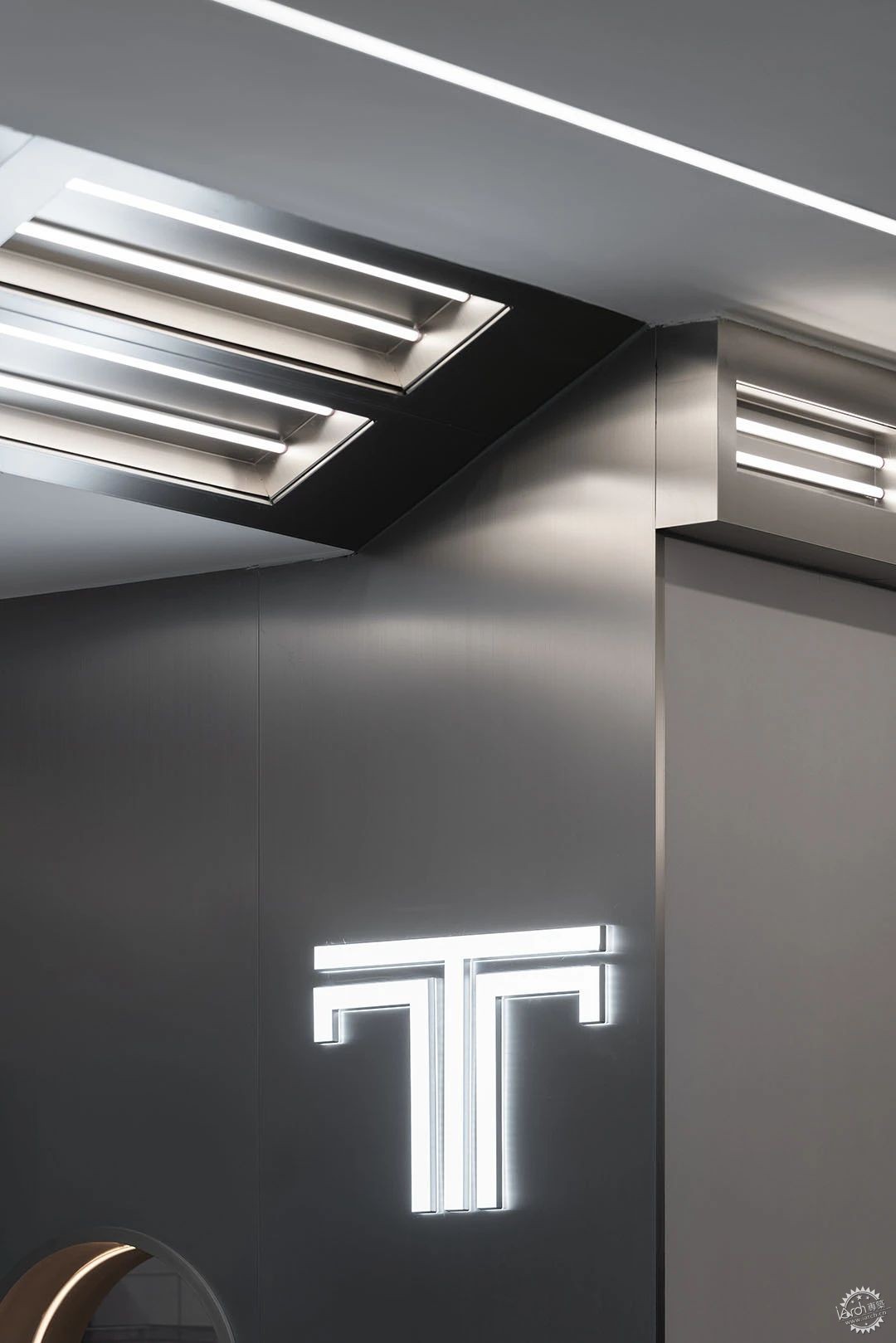
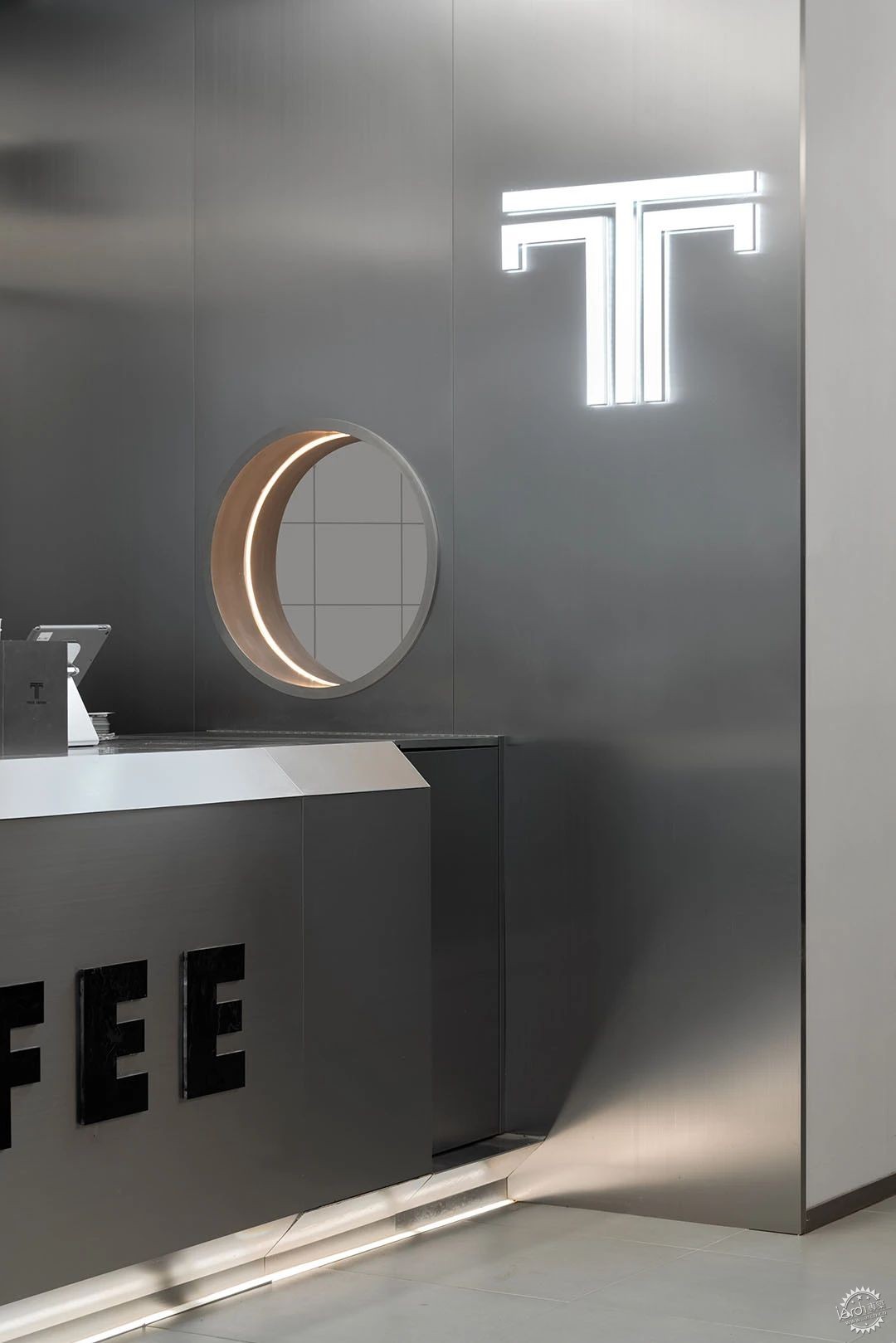
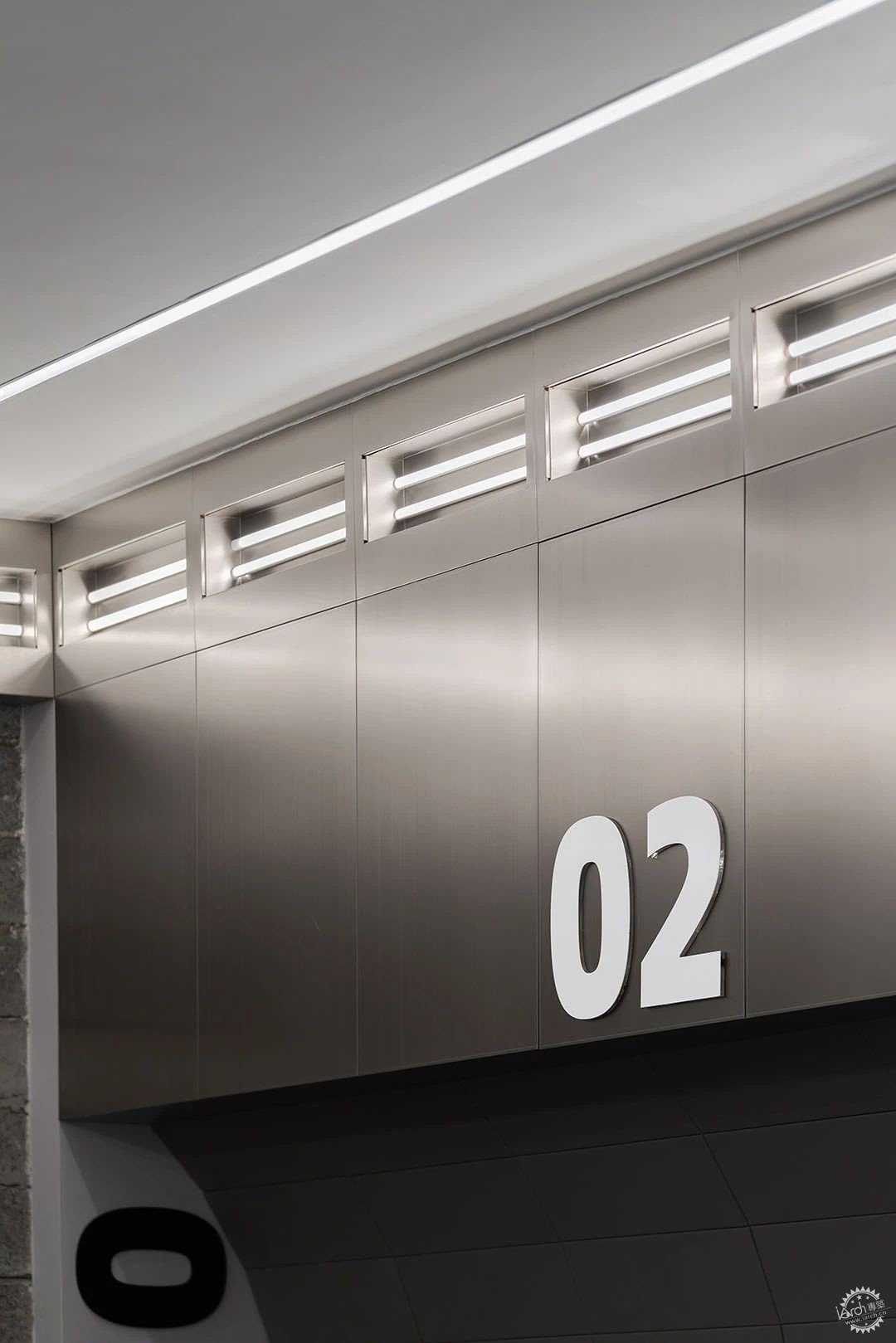
▲ 整体空间设计以纯粹简洁的金属材质为主,同时注重灯光与金属呼应,金属表面映射光线为空间注入了丰富、细腻、灵动的气质,强调月球超现实主题的同时丰富视觉体验。
The overall spatial design mainly emphasizes the use of pure and simple metal materials. At the same time, attention is paid to the coordination between lighting and metal. The reflection of light on the metal surface injects rich, delicate, and dynamic temperament into the space, emphasizing the surreal theme of the moon while enriching the visual experience.
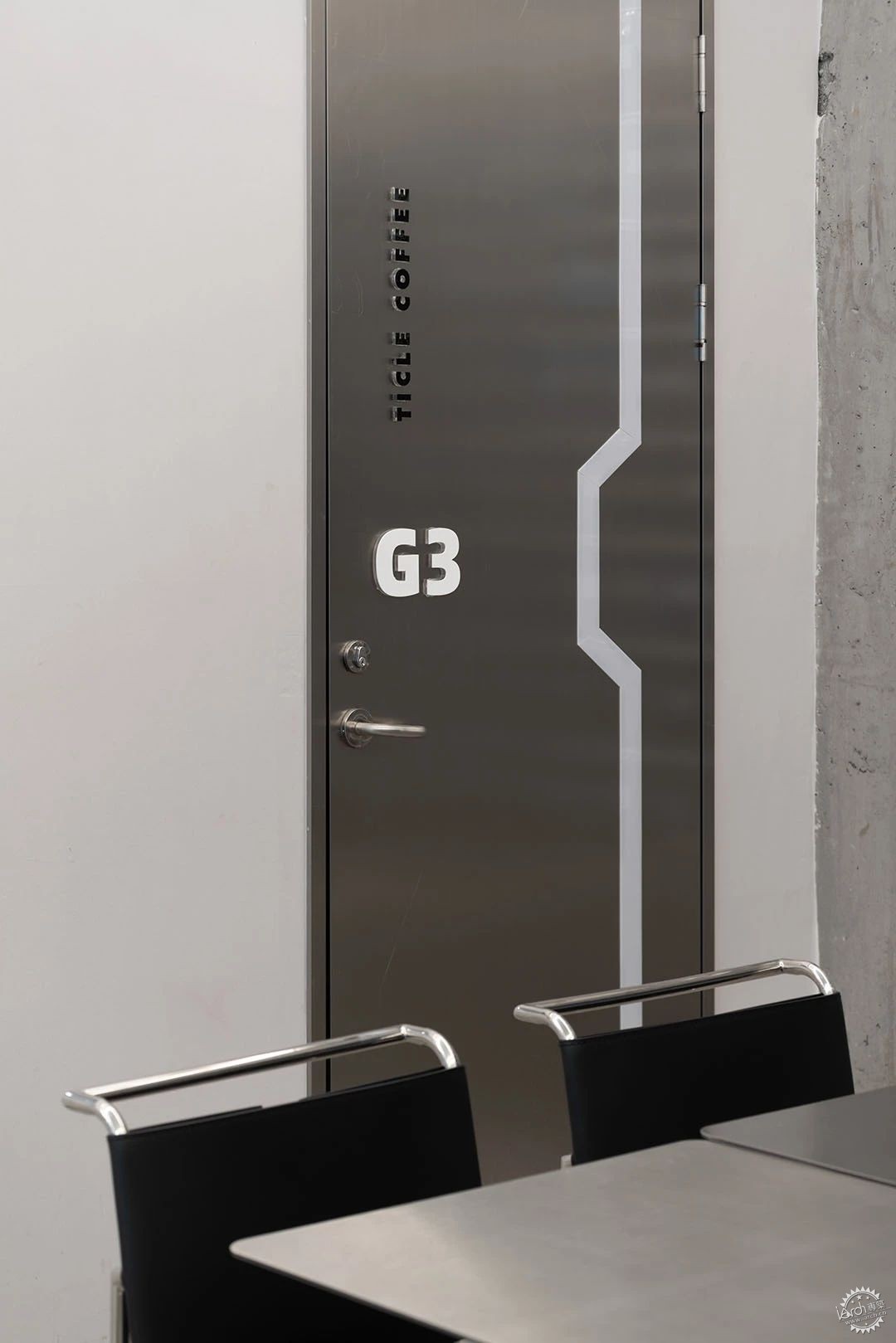
▲ 厨房门采用富有科技感的贴膜造型
The kitchen door is shaped with a high-tech film.
三、TICLE COFFEE钢铁之心-铁西店2022.04
TICLE COFFEE Heart of Steel -Tiexi Store (Apr 2022)
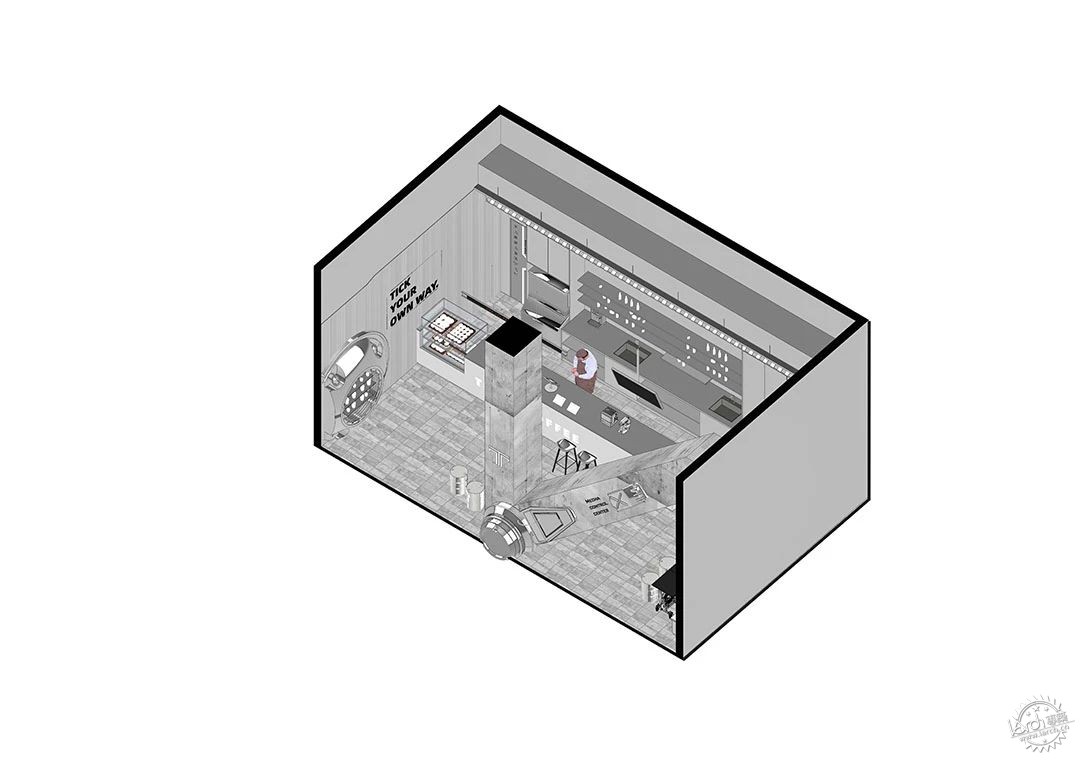
沈阳铁西区国内最大、历史最悠久的工业中心名副其实的钢铁城市,每一座城市都有一个巨大的钢铁之心,每日运转,不曾停止。TICLE CFFEE 铁西店以“钢铁之心”为空间主题,是品牌概念的延伸,也是对铁西的尊重和致敬。
Shenyang Tiexi District is the largest and oldest industrial center in China. Every city has a huge heart of steel that operates daily without stopping. TICLE COFFEE Tiexi Store takes "Heart of Steel" as the theme of the space, extending the brand concept, as well as showing respect and tribute to Tiexi, the city of steel.
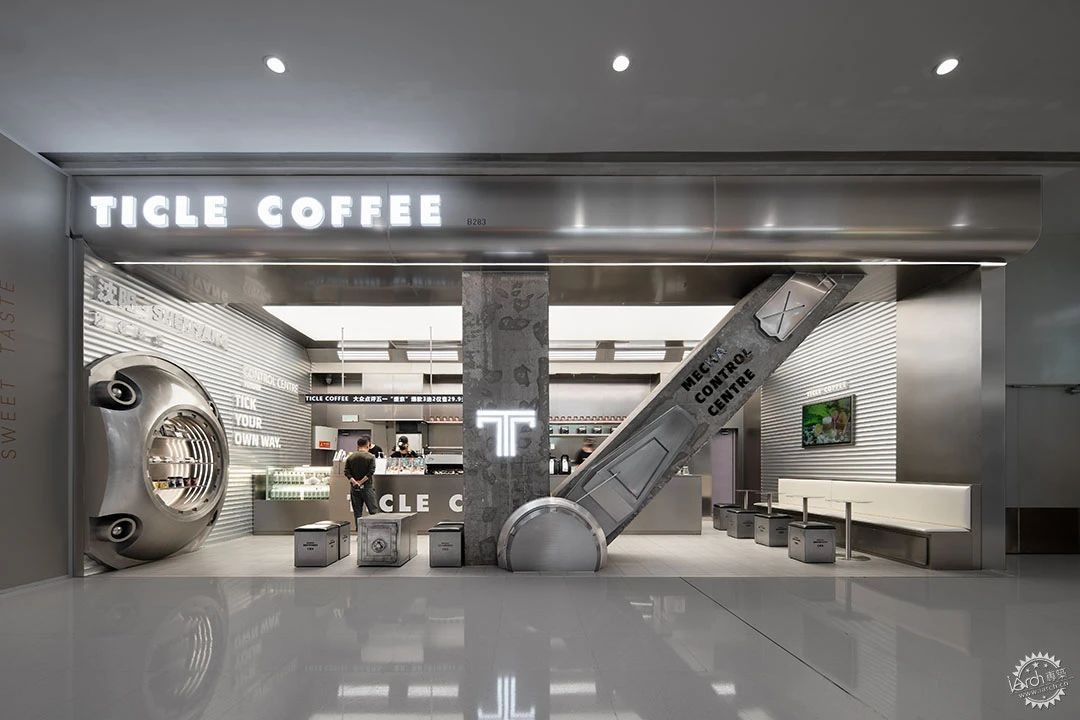
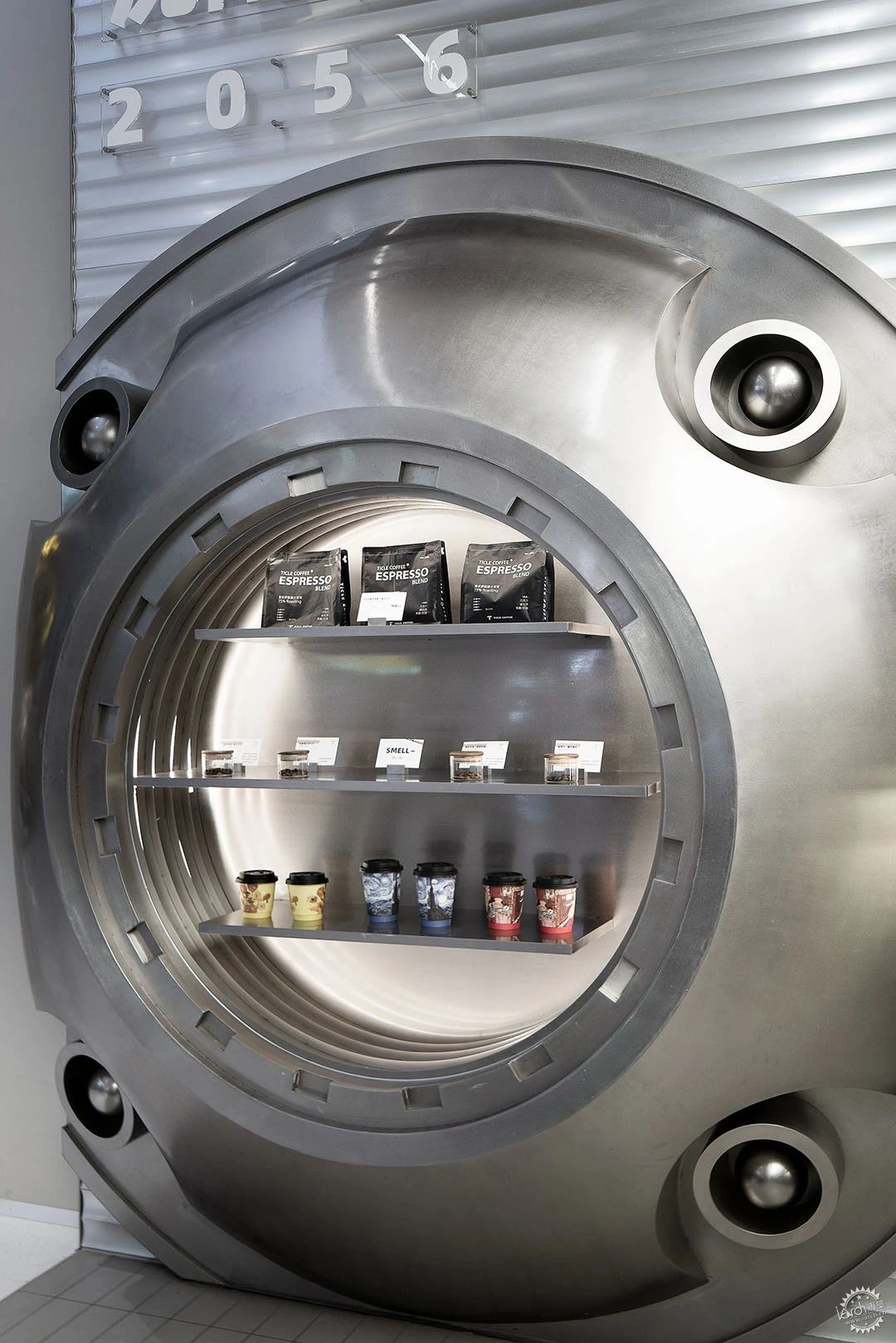
▲ TICLE CFFEE 钢铁心脏装置, Steel Heart Installation
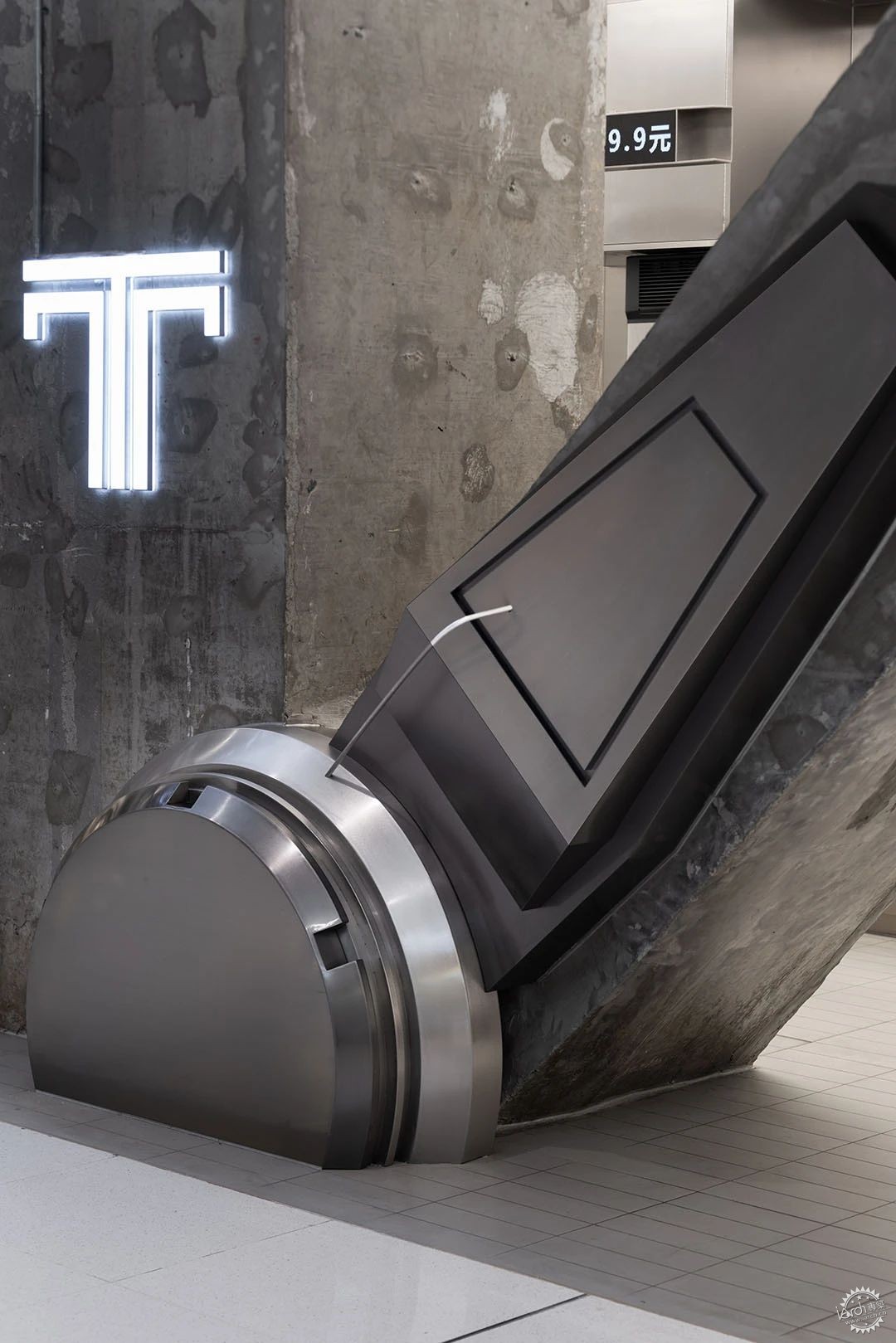
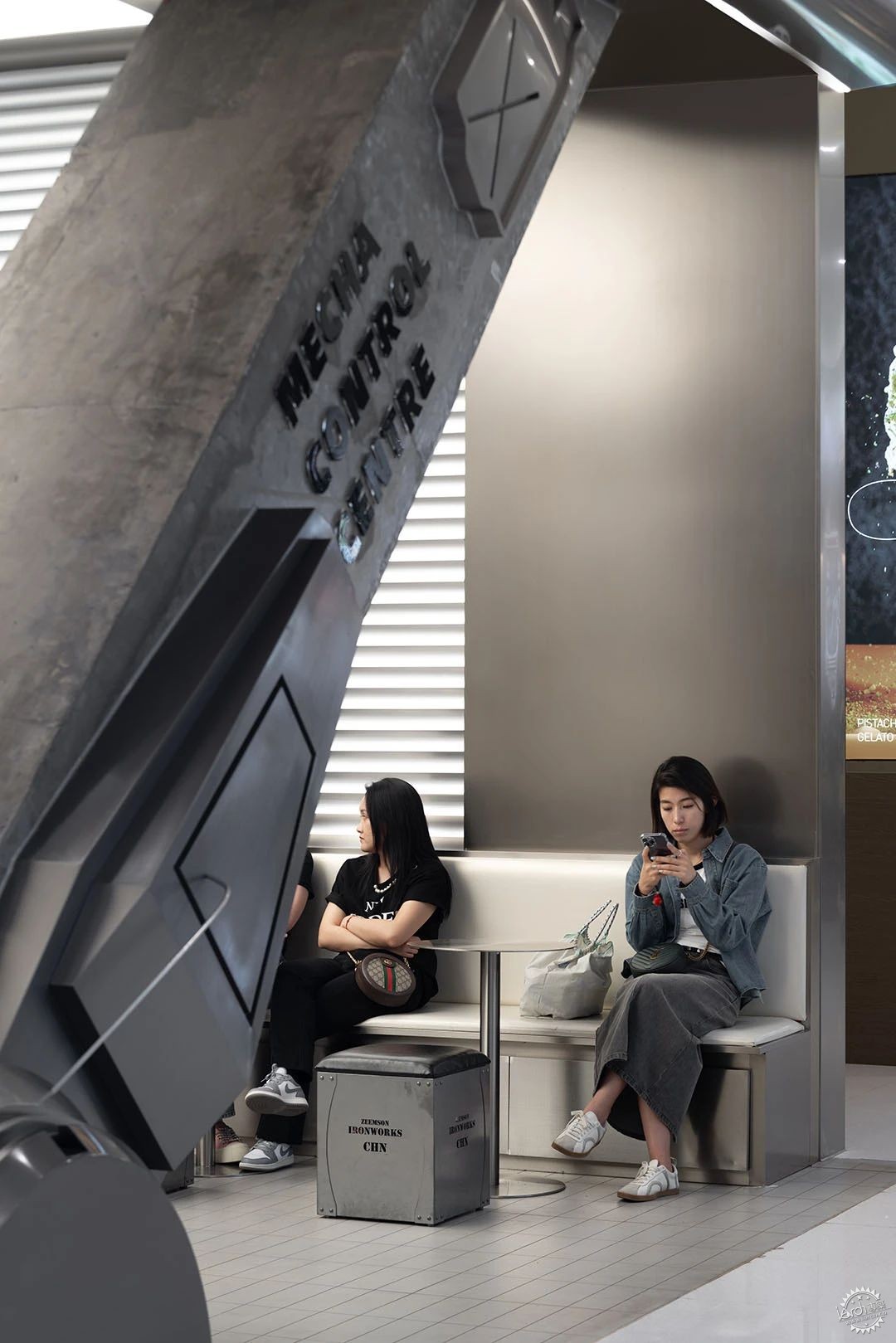
▲ 结合原有结构柱设计钢铁机械装置
Combining the original structural columns with the design of steel mechanical devices
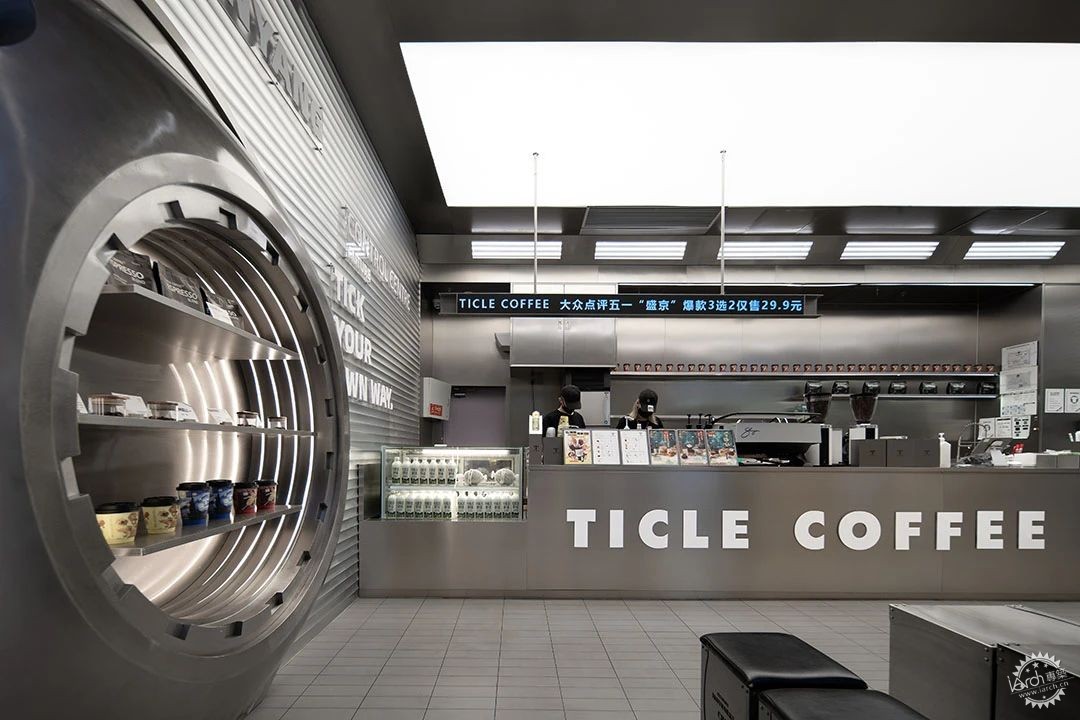
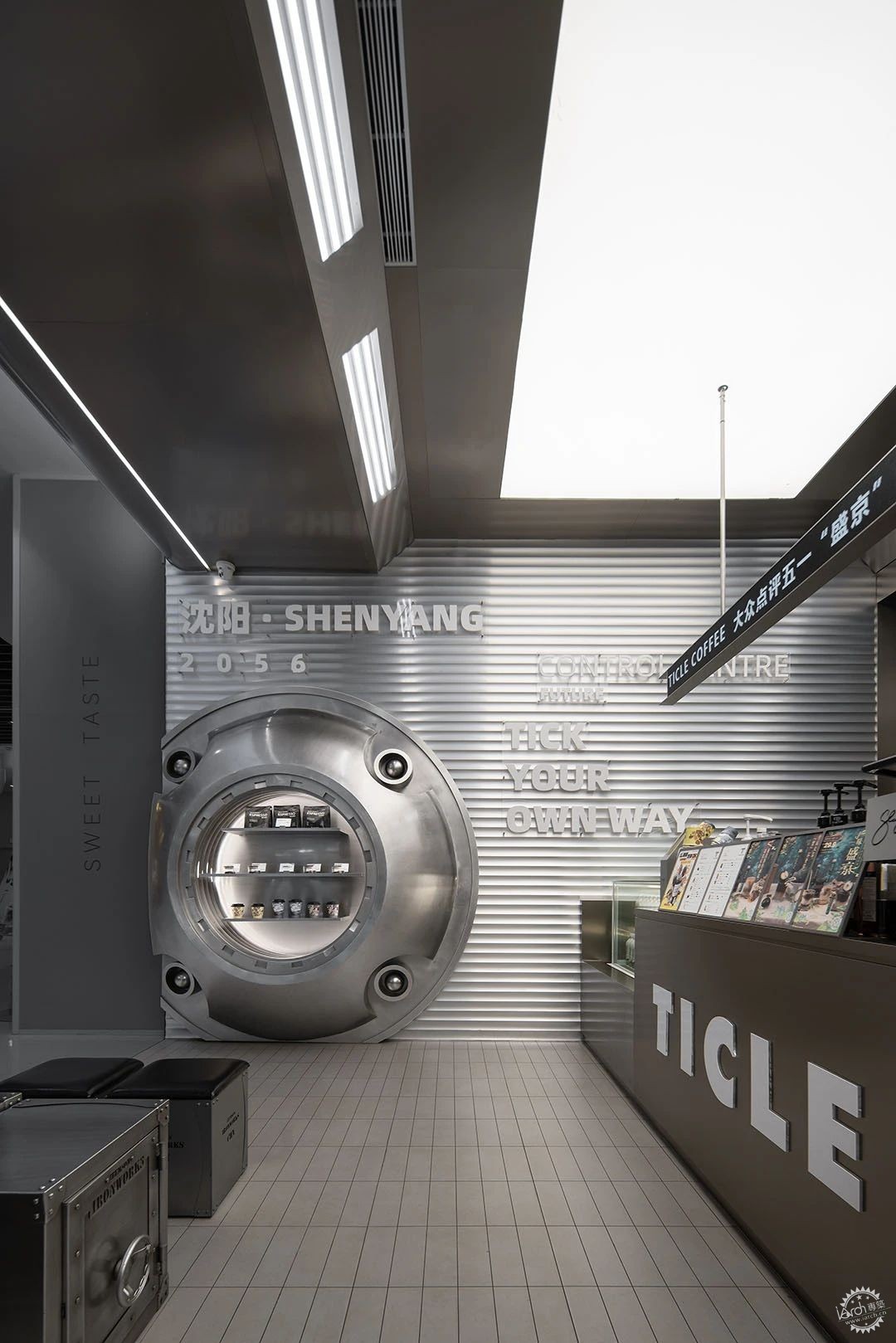
▲ 咖啡吧台,Coffee bar
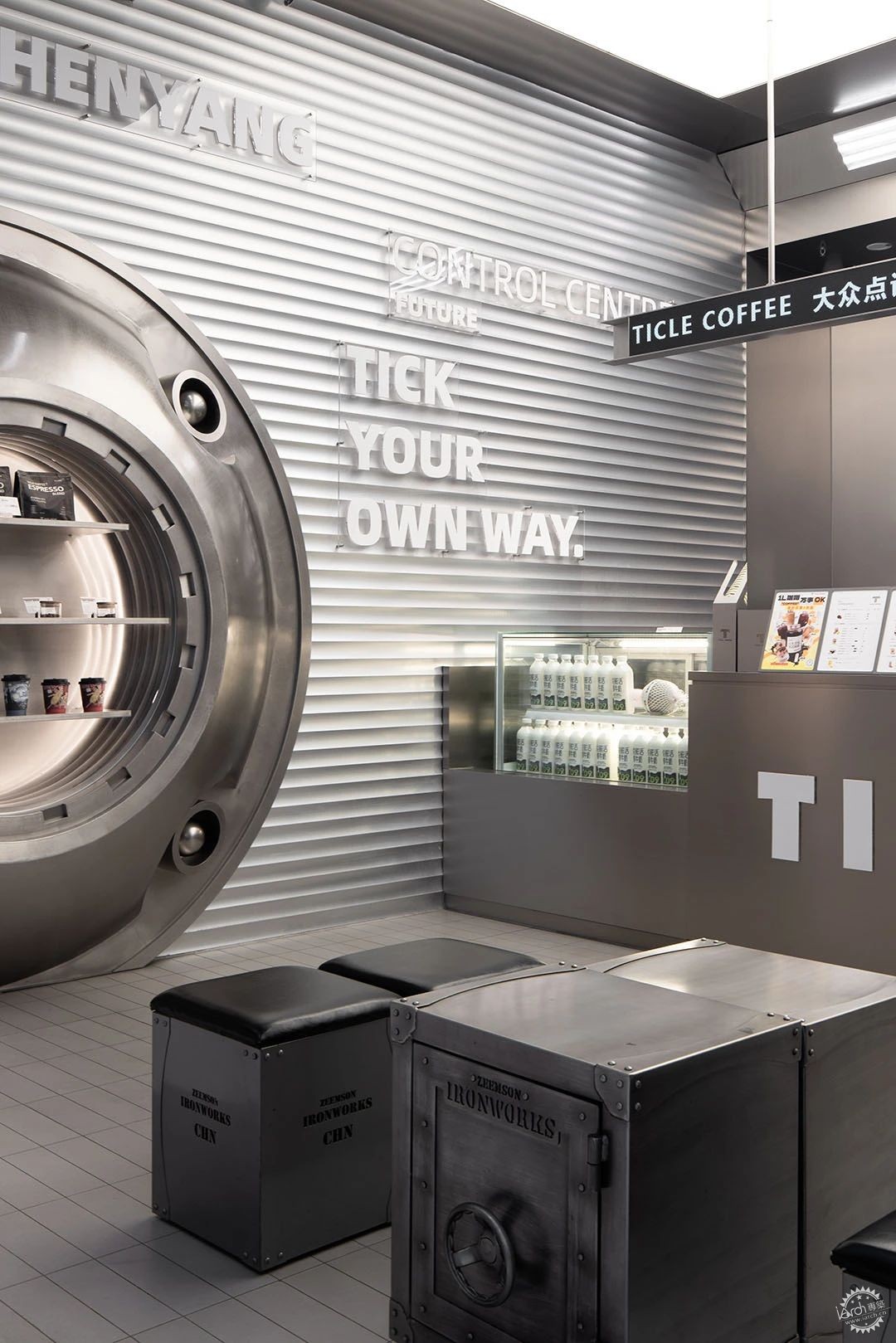
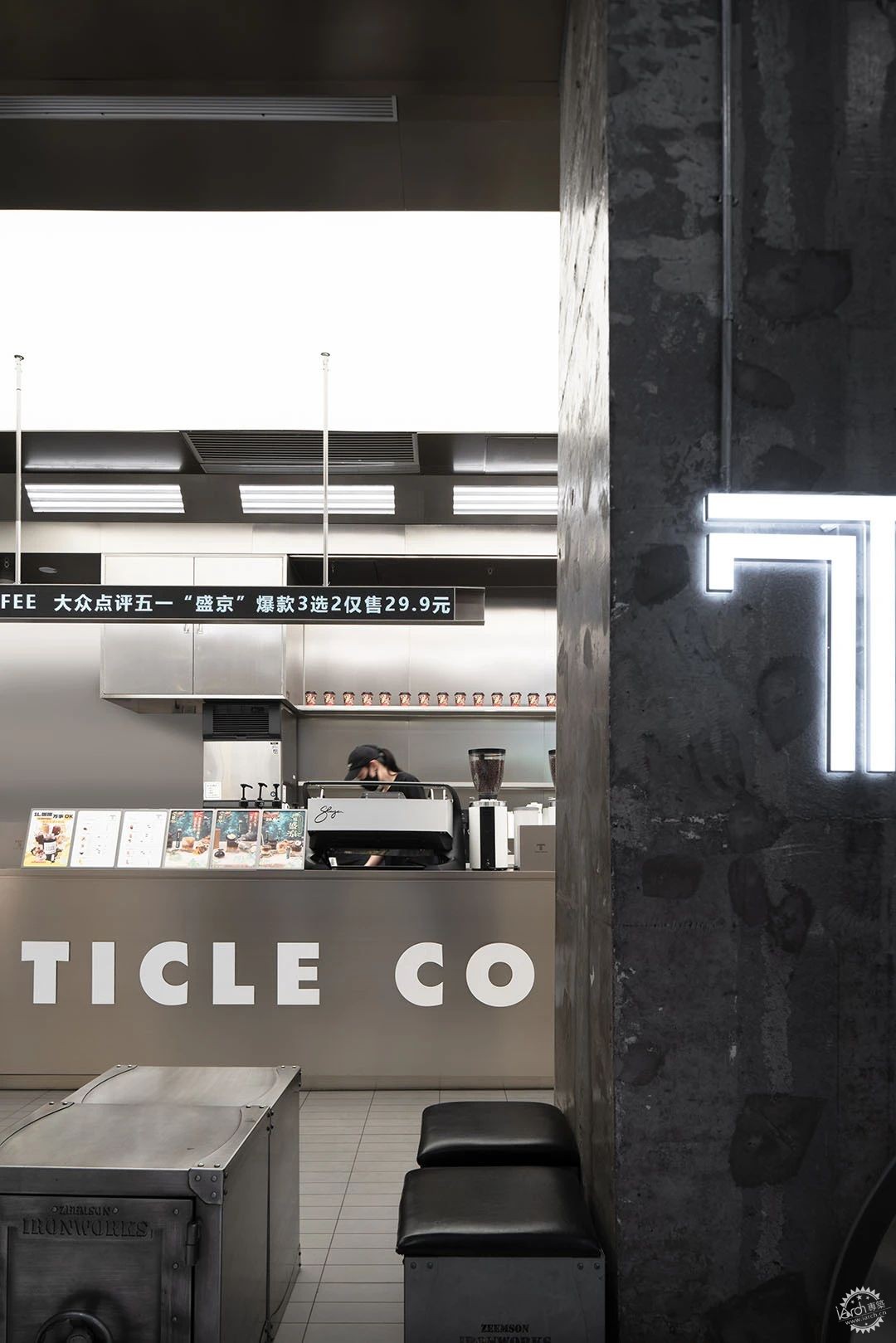
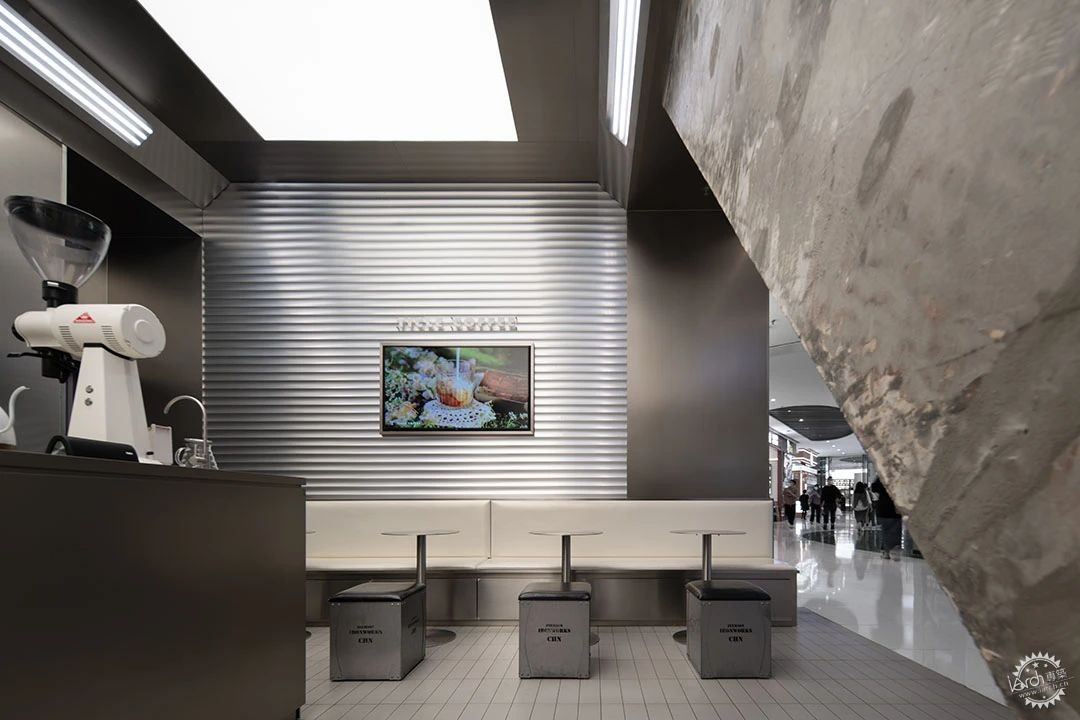
▲ 工业风桌椅座凳,渲染空间氛围,加强工业风主题
Industrial-style tables, chairs, and seats, rendering the atmosphere of the space and enhancing the industrial theme
四、TICLE COFFEE城市会客厅-汇锦店2022.05
TICLE COFFEE The Drawing-Room In The City - Huijin Store (May 2022)
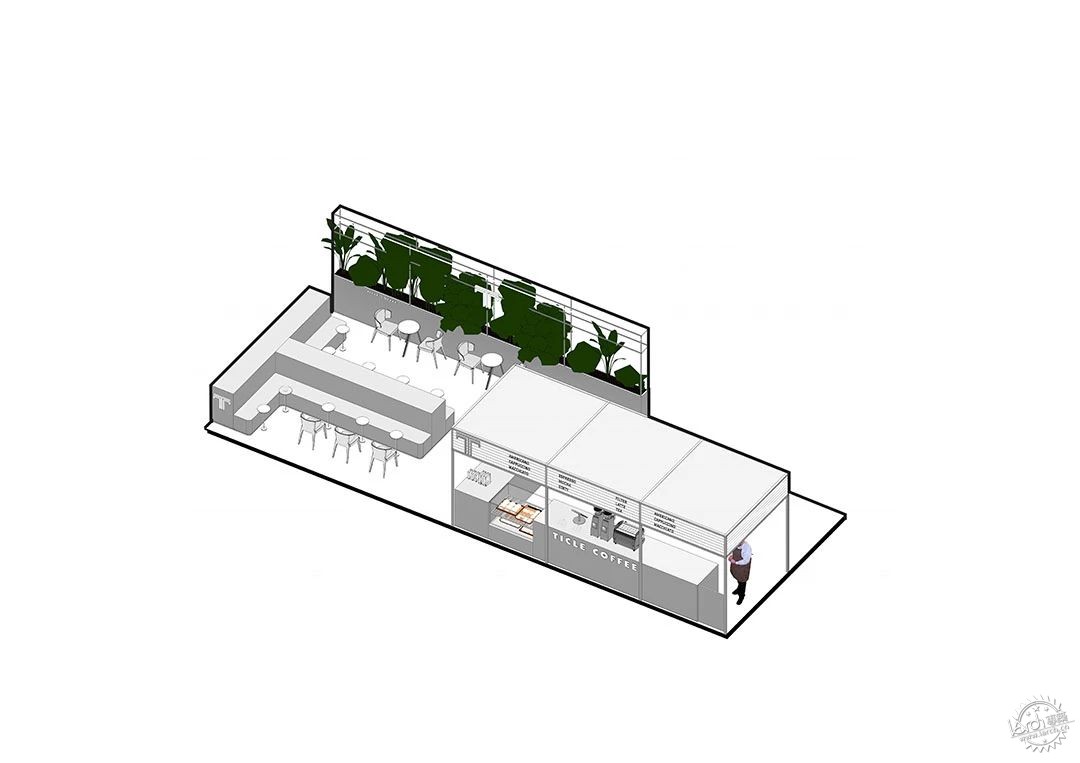
本店位于沈阳汇锦金融中心写字楼大堂内,设计需要围合出一个独立的咖啡空间同时要具有开放性、通透性、联通性,既要符合老大堂的空间色调又要展现品牌风格特点。
本店的客群主体是汇锦金融中心是工作的人,设计希望为他们提供一个工作间隙与好友放松聊天会客的场所——“城市会客厅”。设计师通过咖啡吧台方盒子与Ticle 品牌标识字母“T”空间穿插组合,围合成品牌标识字母“T”从人视角看是咖啡会客区,从大堂高层向下眺望会是平躺的字母“T”,从多种视线角度展示品牌形象。
This store is located in the lobby of Shenyang Huijin Financial Center. The design needs to enclose an independent coffee space while also being open, transparent, and interconnected. It must not only conform to the spatial tone of the old lobby but also showcase the brand's distinctive style.
The main customer group of this store is the people who work in Huijin Financial Center. The design hopes to provide them with a place to relax and chat with friends during work breaks -- "urban living room".The designer interlaces the coffee bar box with the Ticle brand letter "T" in the space. When viewed from a human perspective, the letter "T" is the coffee reception area. When viewed from a high point in the lobby, it forms a reclining letter "T". From various perspectives, the brand image is displayed.
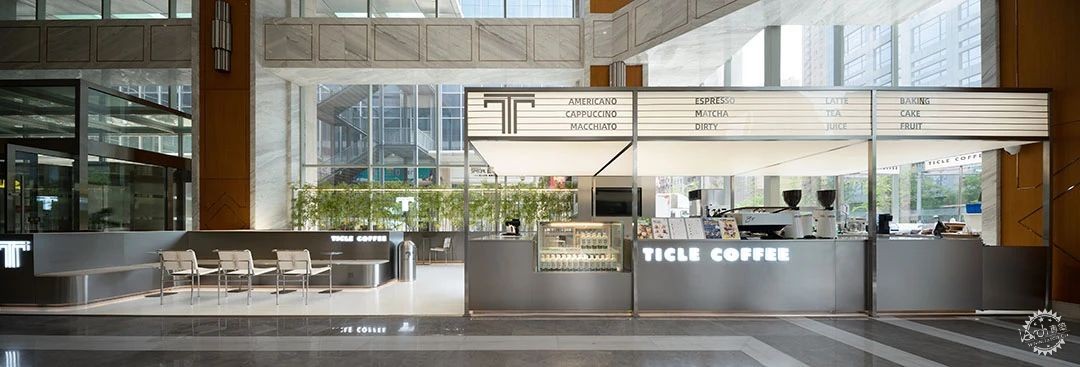

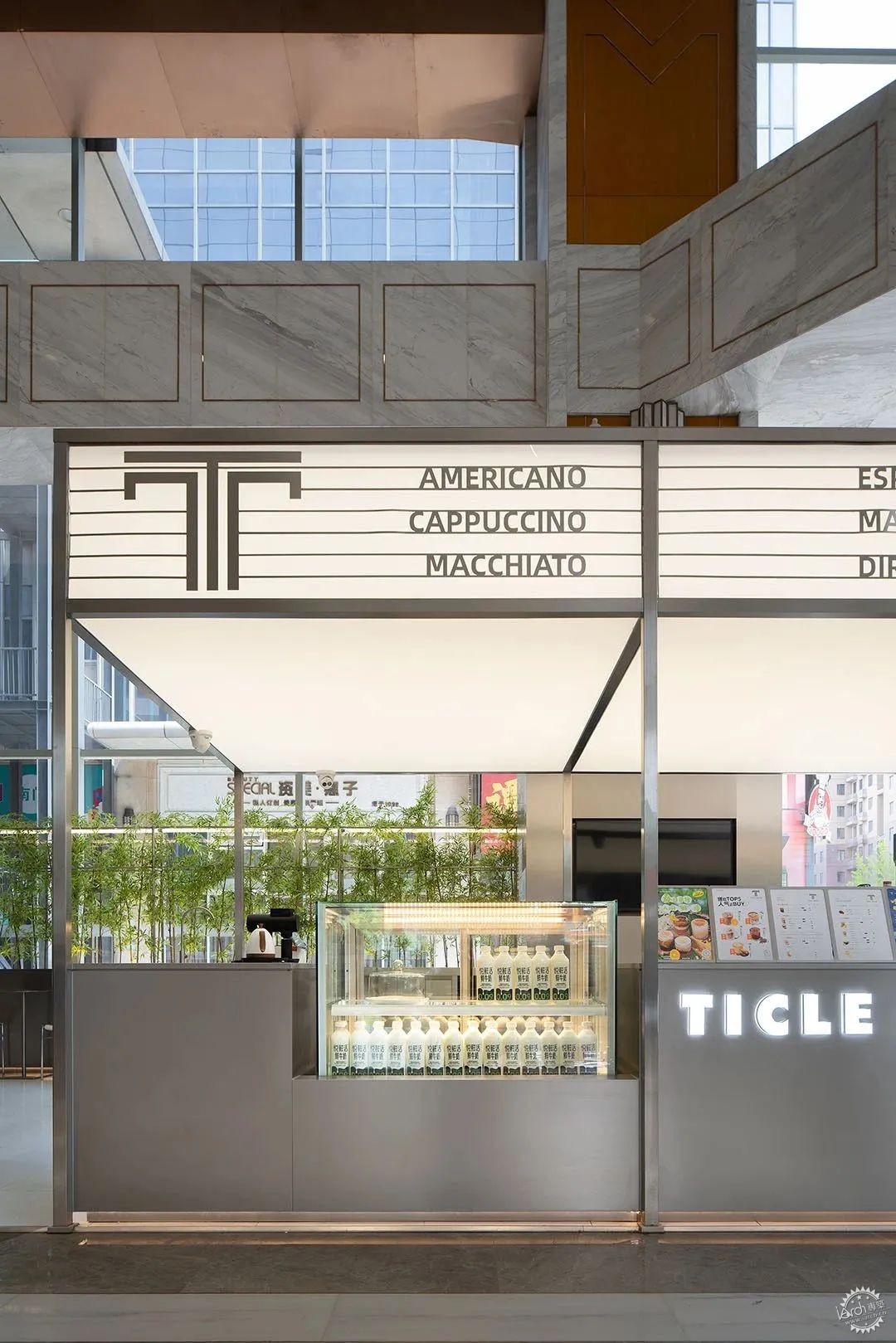

▲ 咖啡吧台设计顶棚采用发光灯膜,浮于吧台上方。
Coffee bar design with a luminous film ceiling, floating above the bar

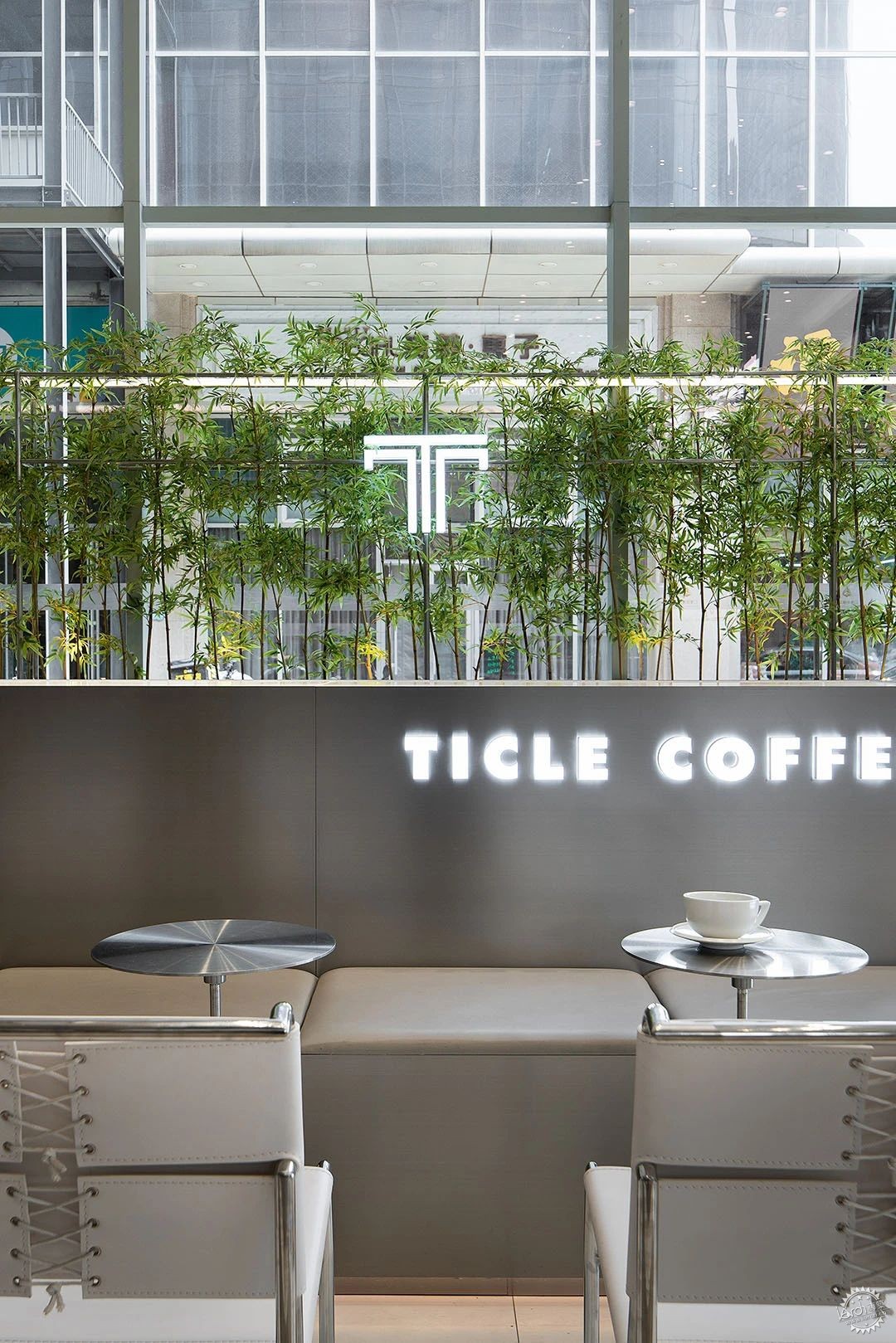
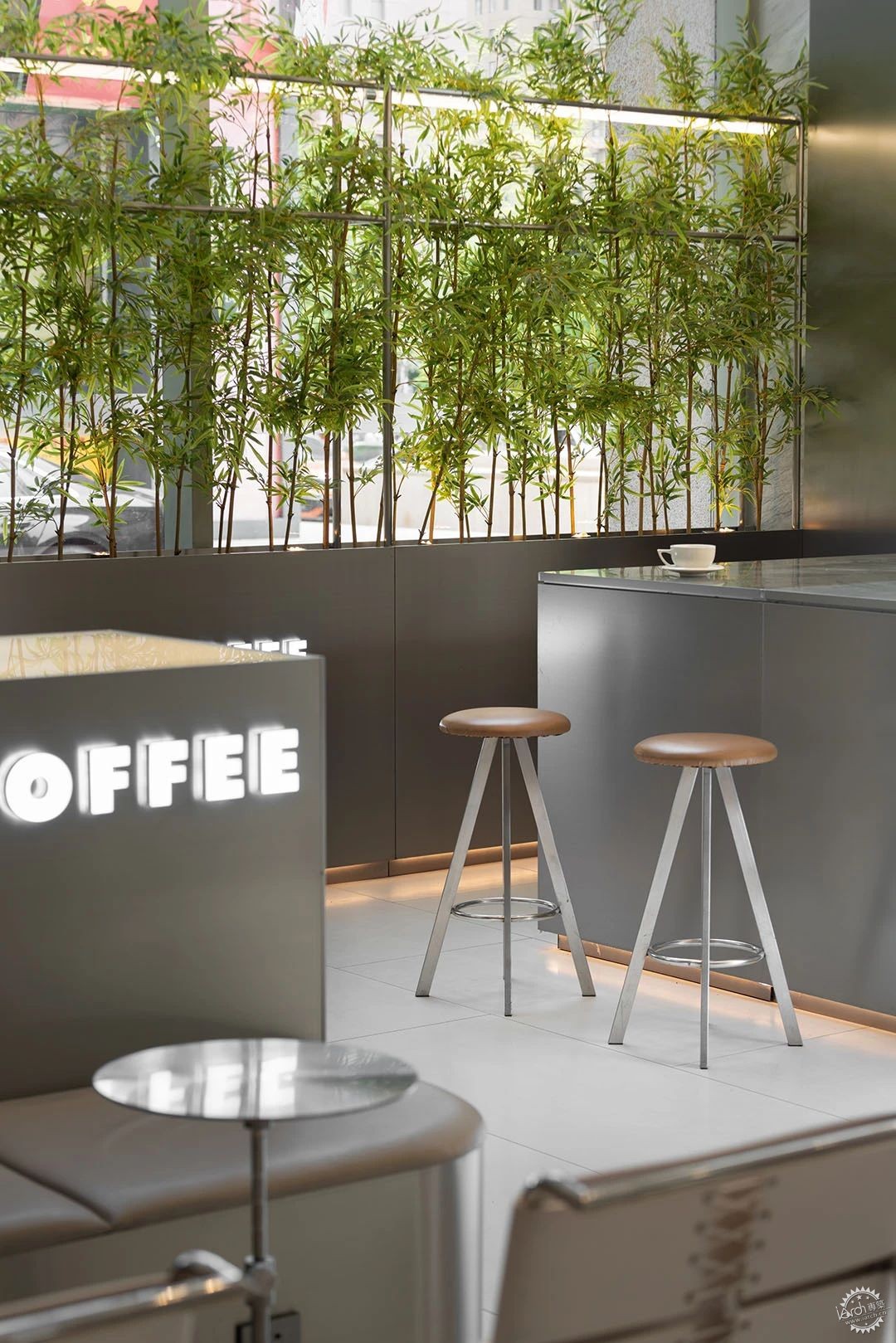
▲ 卡座区——平躺的字母“T”,Booth area - Reclining letter "T"
五、TICLE COFFEE太空盒子-华府天地店2022.08
TICLE COFFEE Space Capsule - Huafu Tiandi Store (Aug 2022)
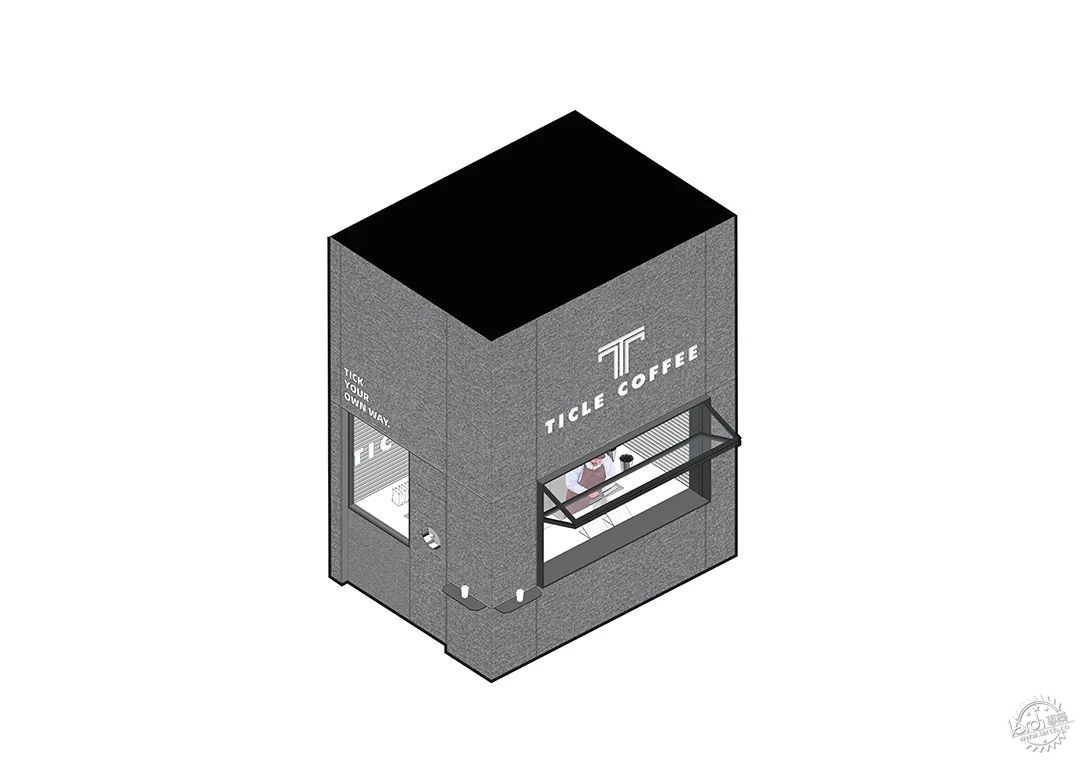
本案选址于沈阳华府天地,空间概念依旧是超现实幻想,整个立面设计简洁、纯粹,像一个“太空坠落”的神秘盒子插入到大厦建筑,因此Ticle Coffee作为一个完整的体块具有很高的辨识度,同时又很好的融入建筑整体。盒子沿街的正面掏了个方形的咖啡窗口,体块造型特点贯穿整体。
This project is located in Shenyang Huafu Tiandi. The conceptual theme of the space is still based on surreal fantasy. The overall facade design is simple and pure, resembling a mysterious box "fallen from space" inserted into the building. Therefore, Ticle Coffee, as a complete entity, has a high degree of recognition while also blending seamlessly into the overall architecture. A square coffee window was hollowed out on the street-facing facade. The characteristics of the volume run through the entire entity.
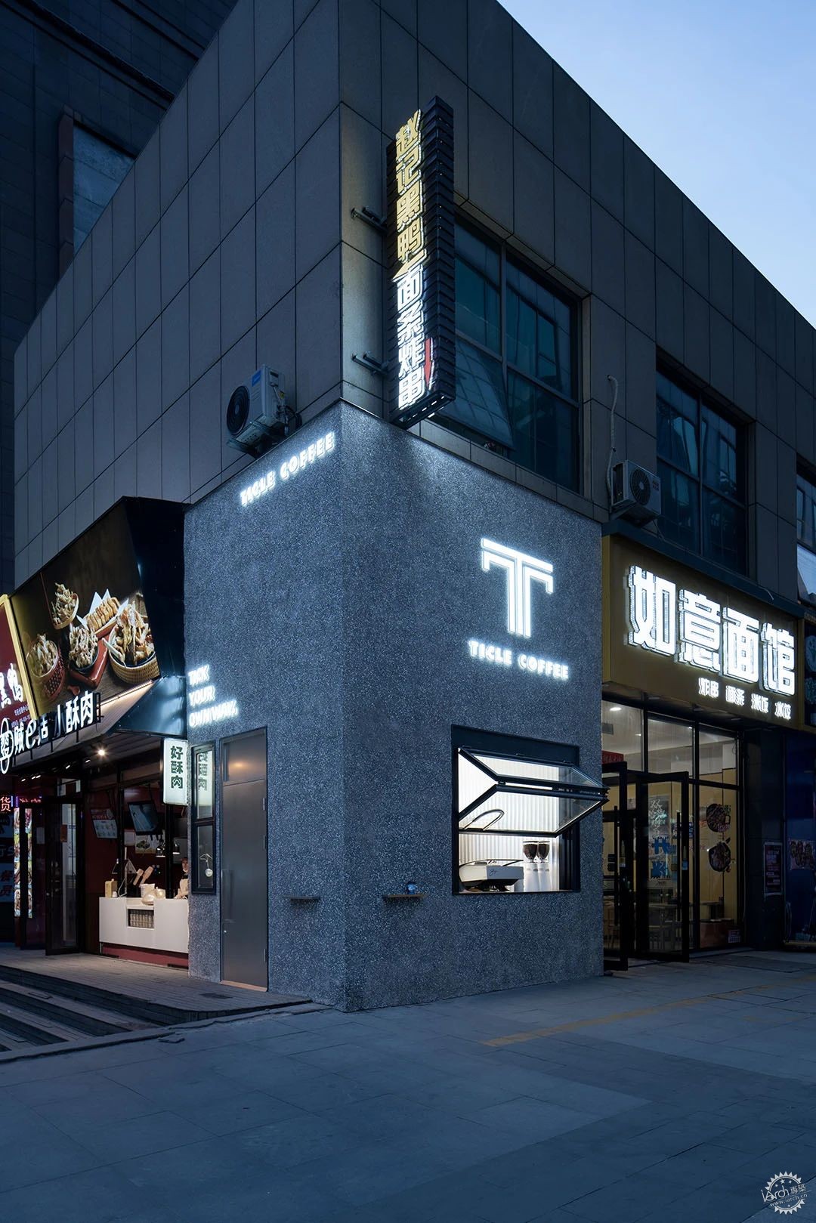
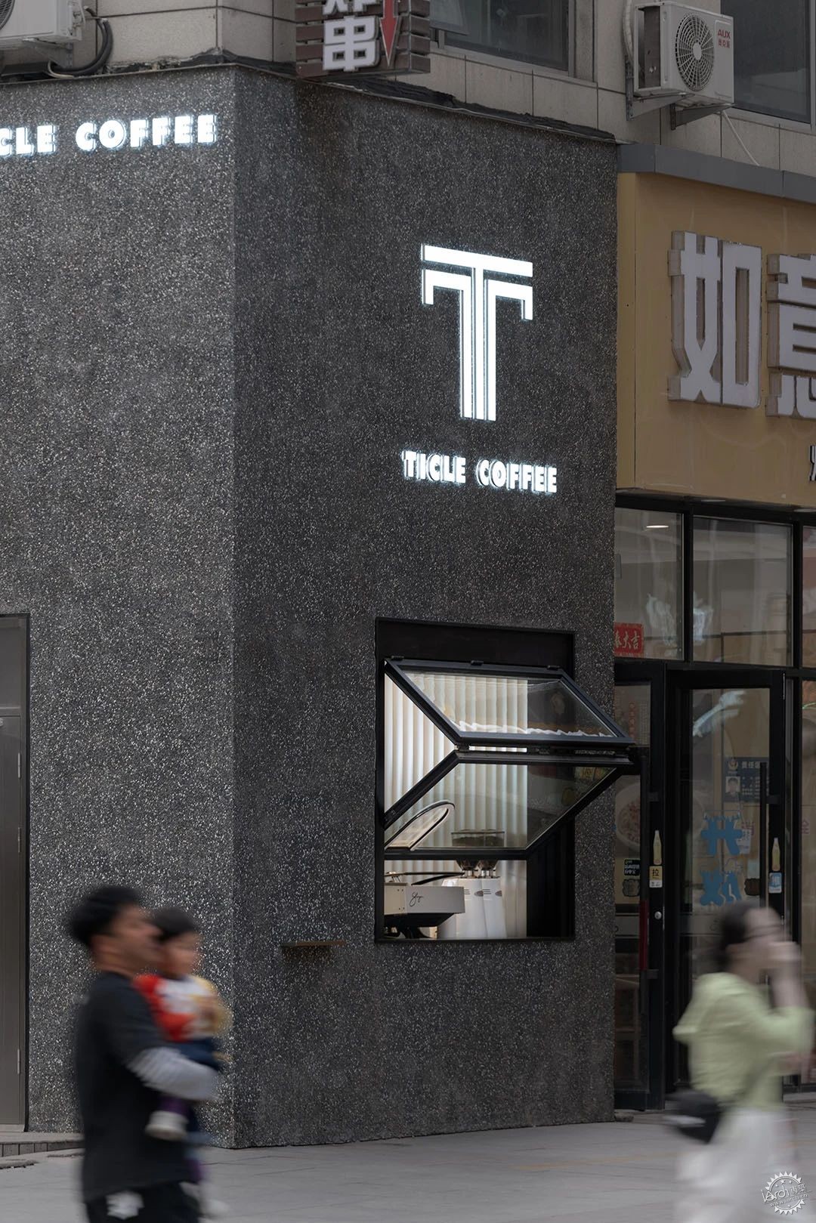
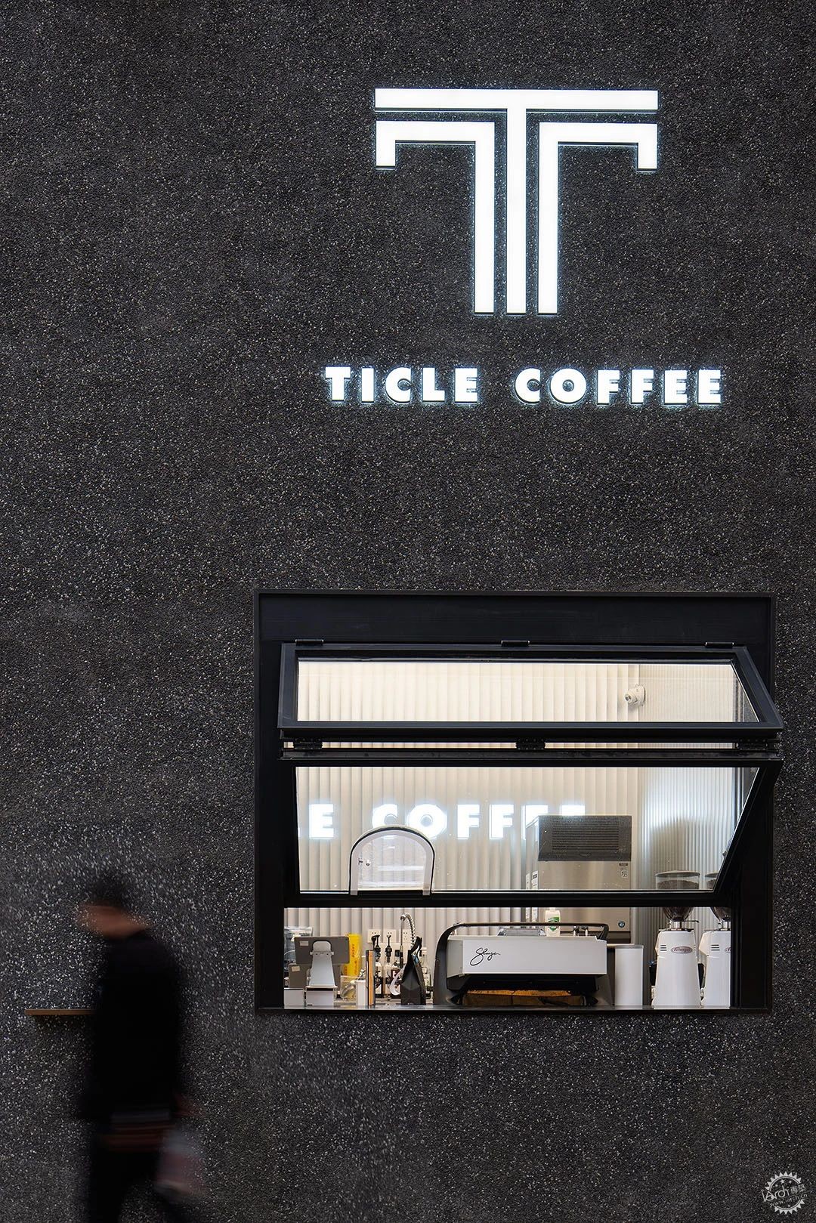
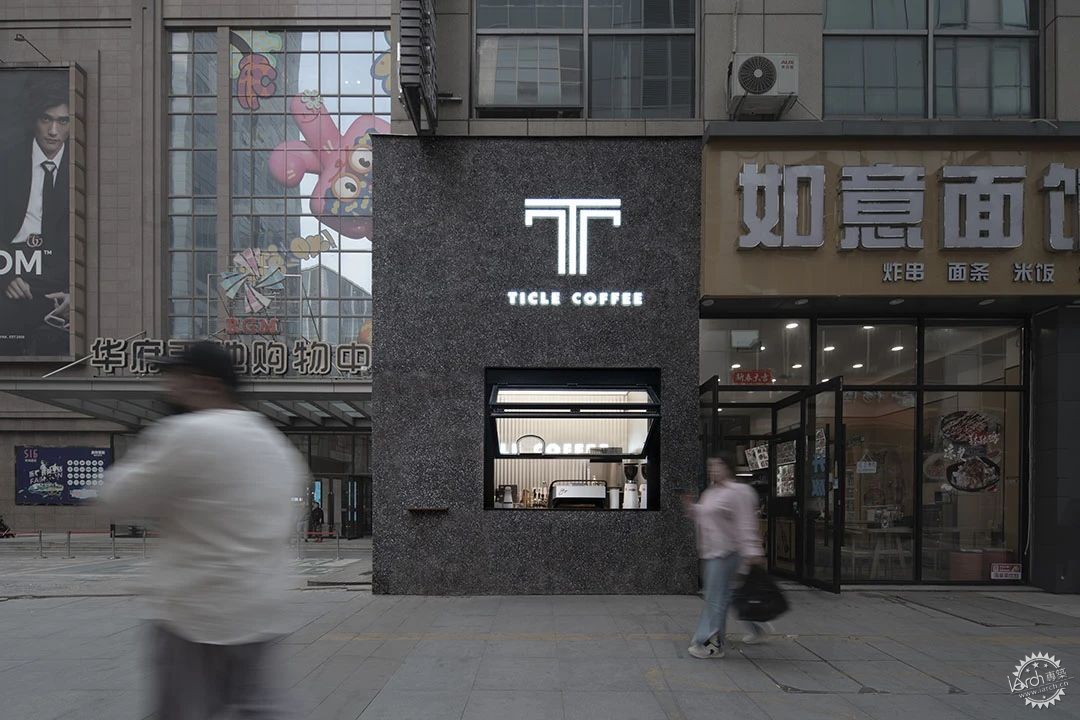
▲ 立面材料以具有凹凸不平的肌理质感的深色水刷石为主,黑色不锈钢金属窗口散发出神秘气质,使人行人不禁驻足想要一探究竟。
The overall facade material primarily consists of dark-colored waterbrushed stone with a prominent uneven texture. The black stainless steel metal window exudes a mysterious temperament, making passersby unable to resist stopping to explore.
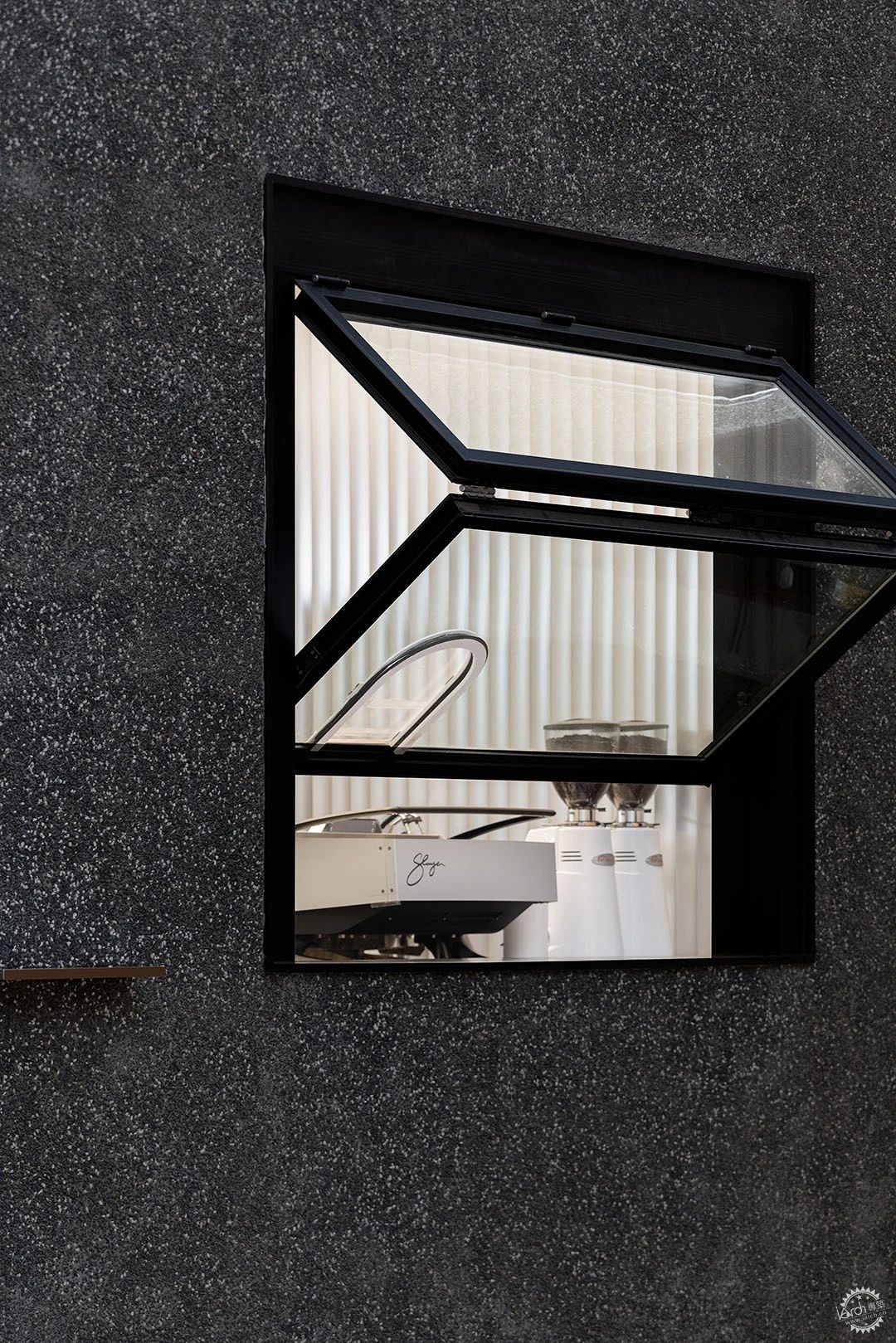
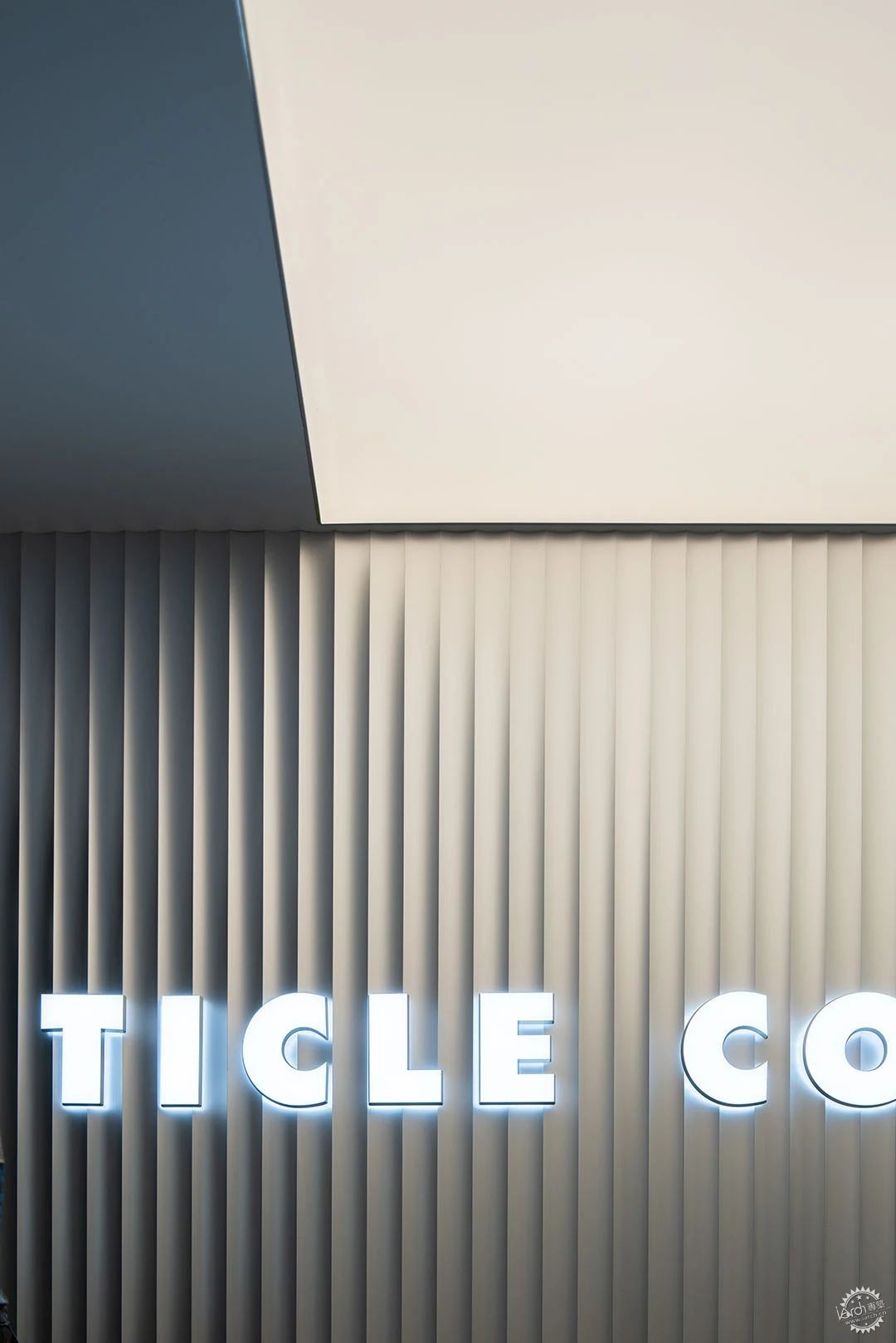
▲ 窗口内采用原色不锈钢金属、波浪板、顶面采用发光灯膜,整体空间纯粹、明亮与深色水刷石外立面形成鲜明对比。
Inside the window, original stainless steel metal, wave boards, and a luminous film are used. The overall space is pure, bright, and forms a vivid contrast with the dark waterbrushed stone facade.
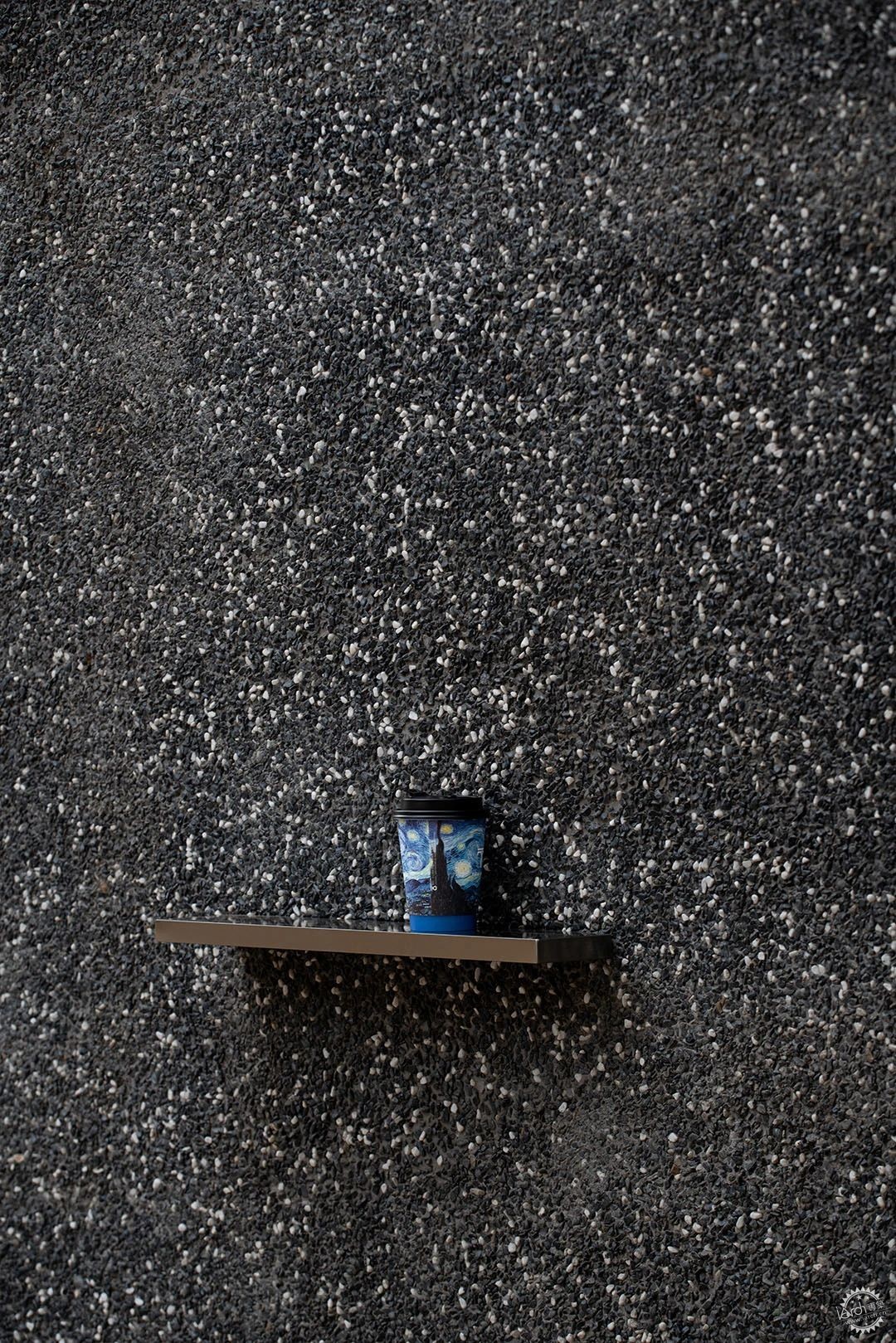
▲ 伸出墙面的咖啡杯金属托板,丰富立面细节。
Metal trays in the shape of coffee cups protrude from the wall, enriching the facade details.
六、TICLE COFFEE时空之门-长峰店2022.09
TICLE COFFEE The Door Of Time And Space - Changfeng Store (Sep 2022)
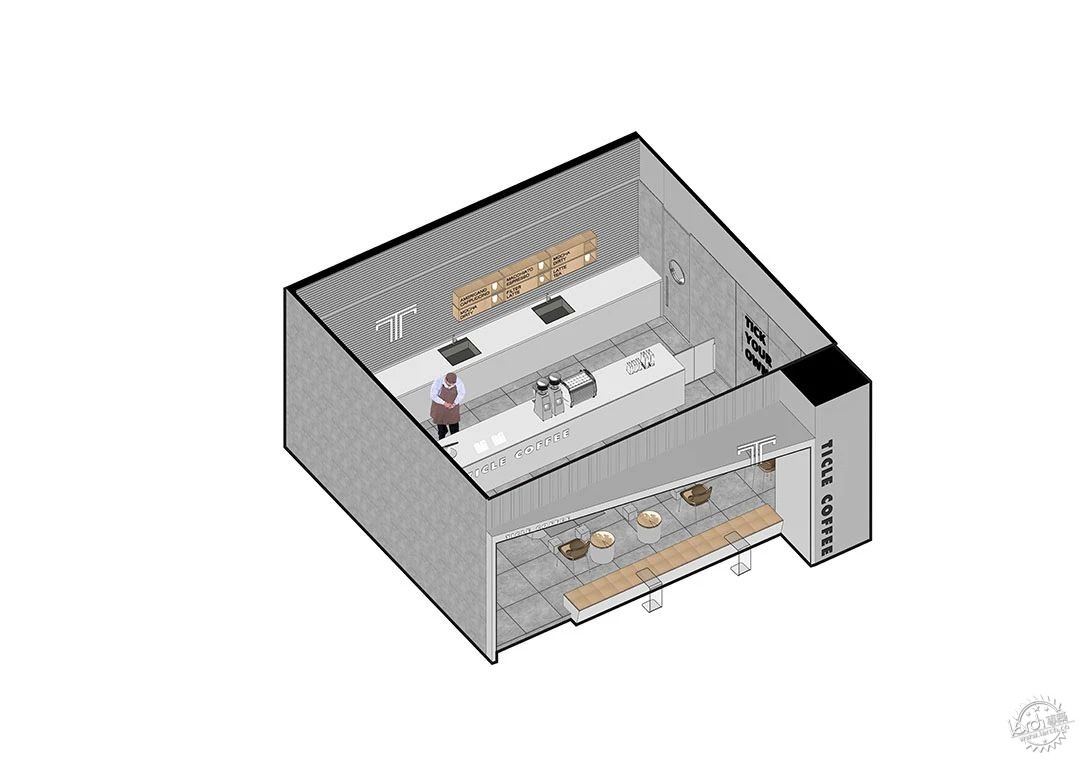
本店位于沈阳长峰大厦,空间设计上依旧秉承着超现实概念,设计主题为“时空之门”。设计结合场所开敞的入口展示面,通过光线设计汇聚于吧台,进入其中好似时空隧道入口,整体设计以原色不锈钢金属、波浪板、线性灯带强调简洁、纯粹、明亮的空间氛围凸显品牌符号。
This store is located in Shenyang Changfeng Building. the space design is Upholding the concept of surreal fantasy,the design theme is "the Door of time and space".The design integrates the open entrance display area of the venue, with light design converging at the bar counter. Upon entering, it feels like stepping into a time and space tunnel entrance. The overall design emphasizes the use of original stainless steel metal, wave boards, and linear light strips to highlight the brand's symbol, creating a simple, pure, and bright spatial atmosphere.
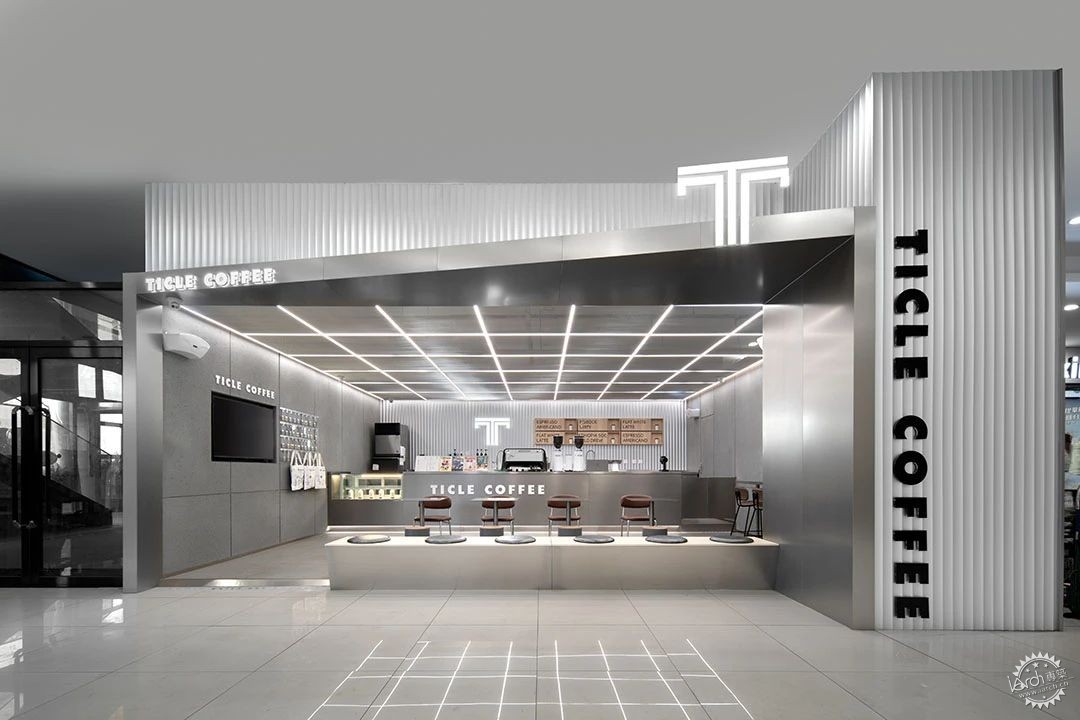
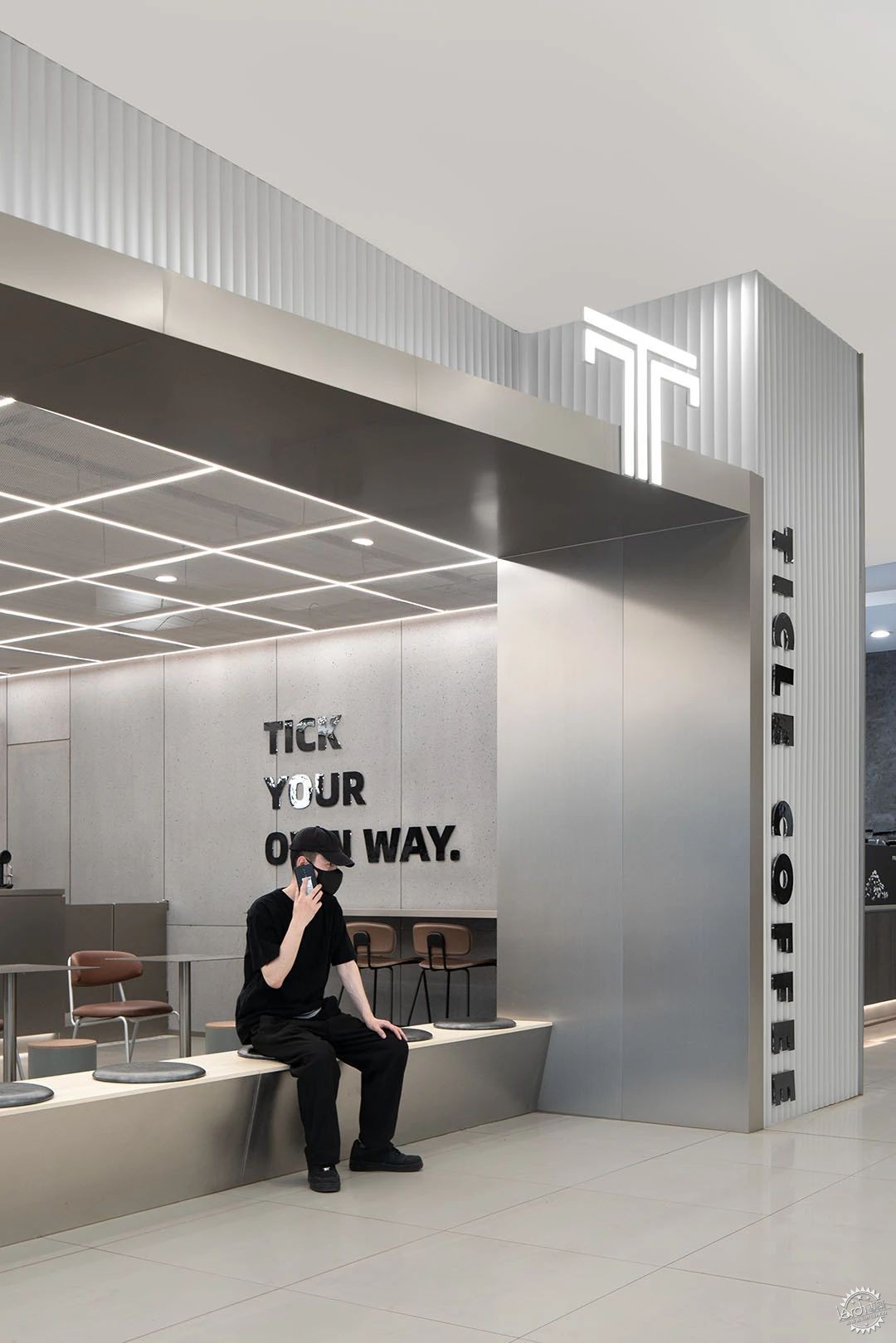
▲ 立面结合场地原有柱子,将空间以简洁的几何形态划分,犹如时空隧道入口。
he facade integrates the original columns of the site, dividing the space with simple geometric forms, resembling the entrance of a time and space tunnel.
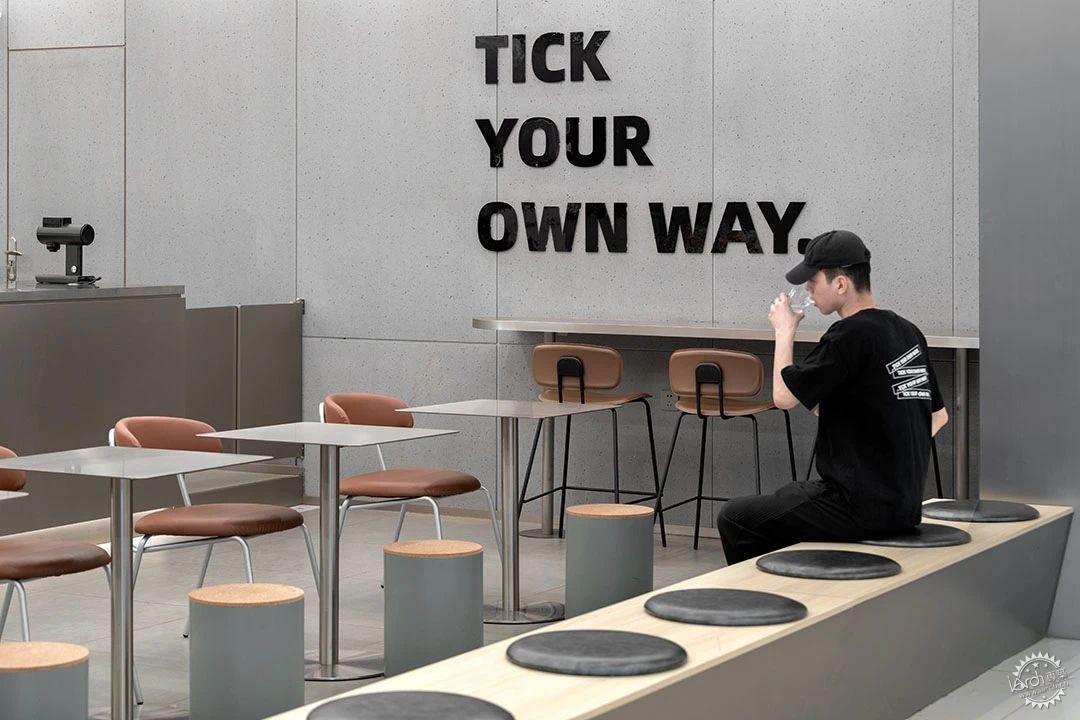
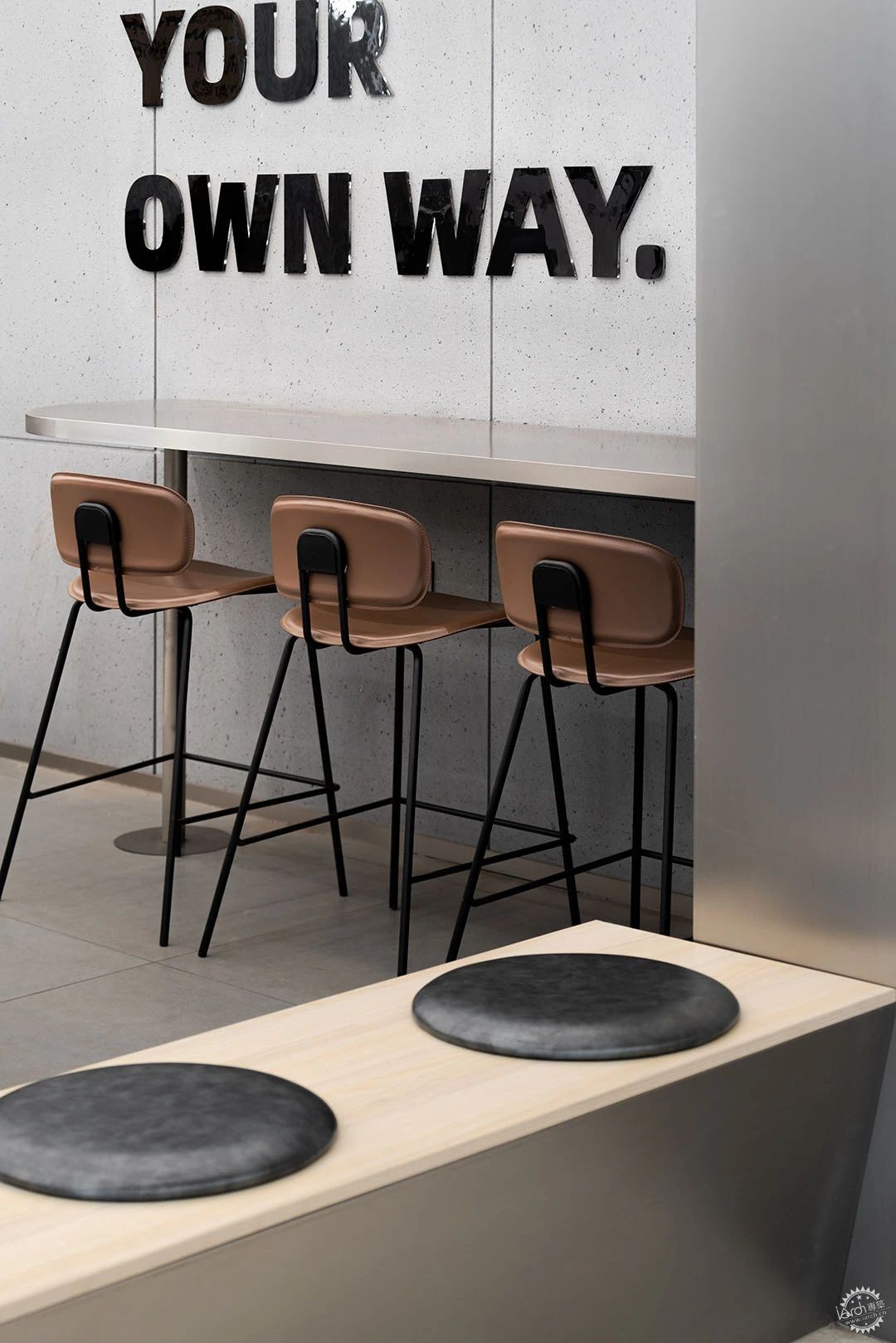
▲ 入口处结合立面空间设计座凳
At the entrance, seating is integrated into the facade space design.
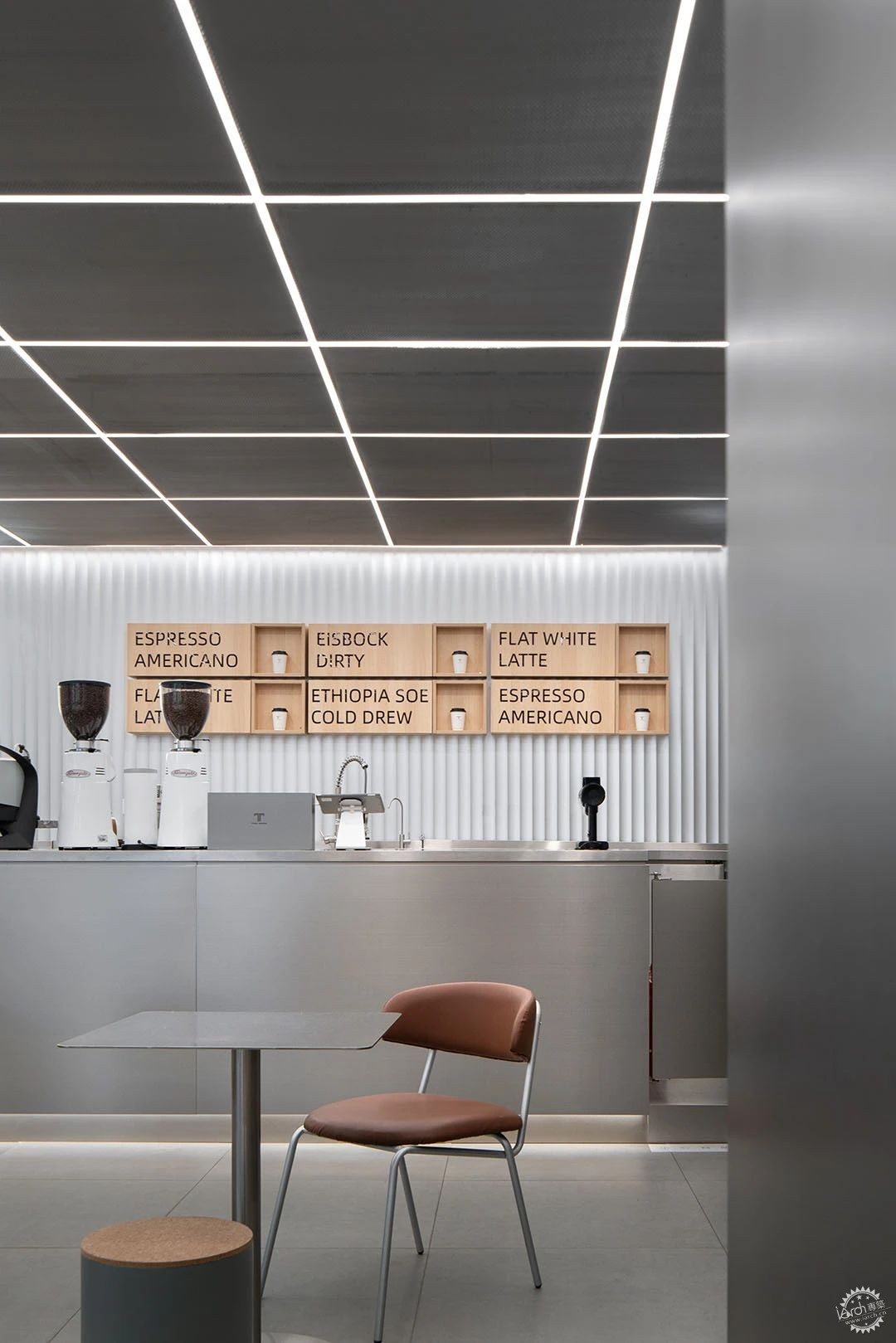
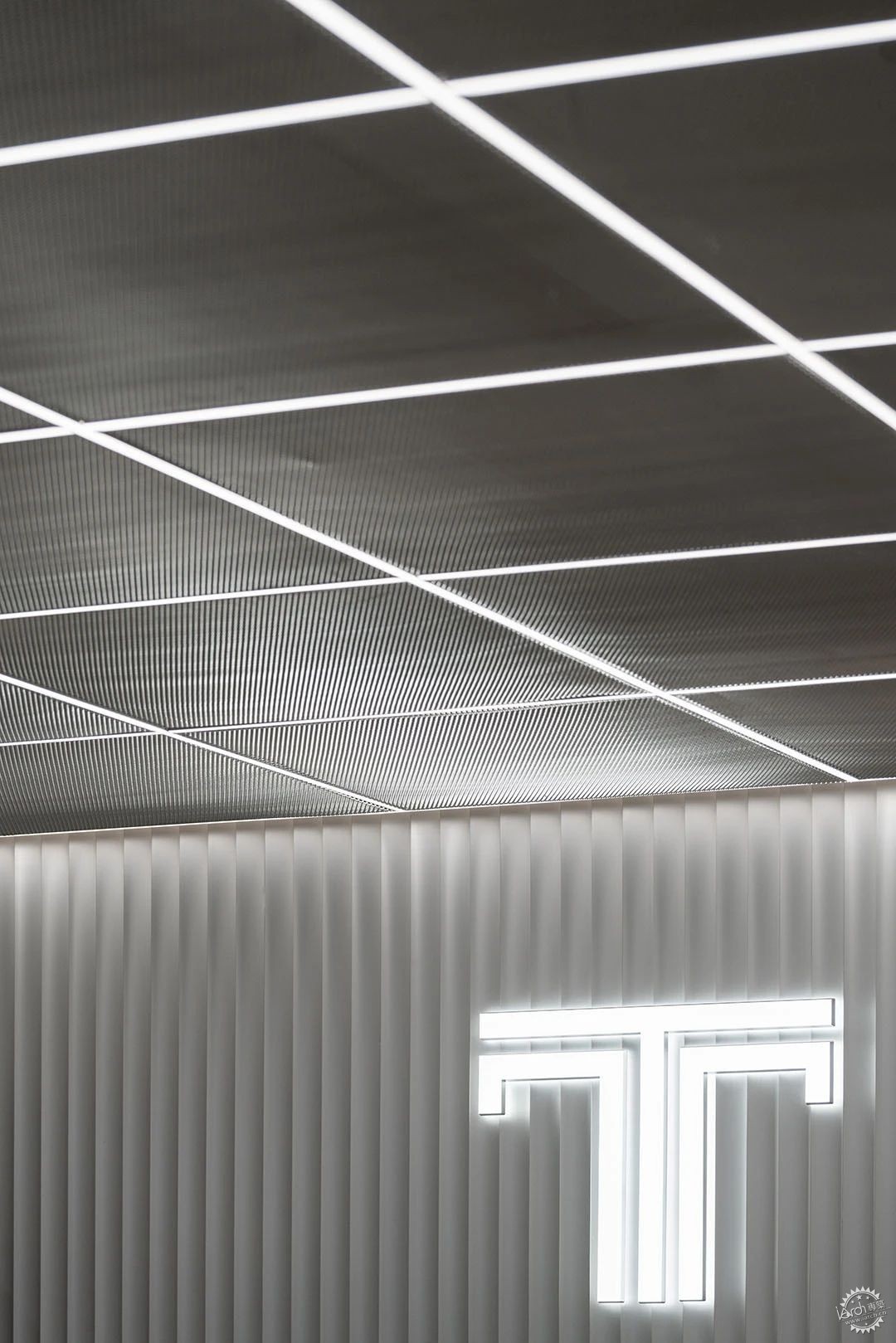
▲ 空间顶部为了不破还顶部大厦内原有的消防(烟感和喷淋)采用铝拉网吊顶,同时嵌入灯带即强调的空间视觉中心汇聚于吧台,营造出时光流动超现实空间。
The top of the space uses an aluminum mesh ceiling to preserve the original fire protection (smoke detection and sprinklers) within the building. Embedded with LED strips, it emphasizes the spatial visual center converging at the bar, creating a surreal space with time flow.
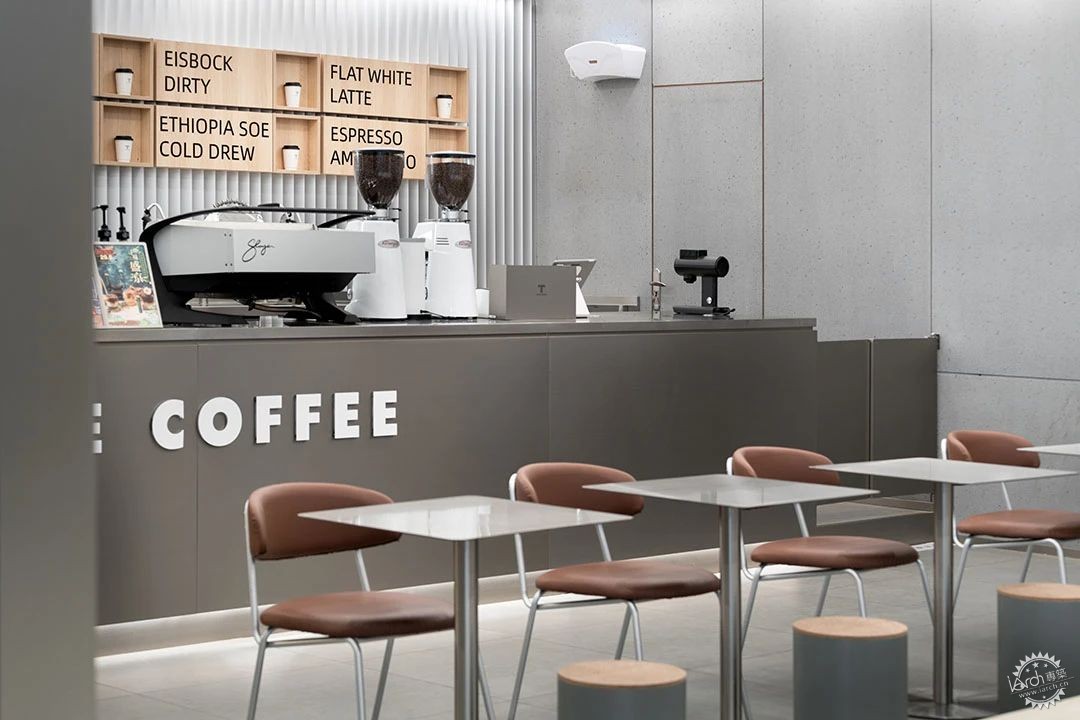
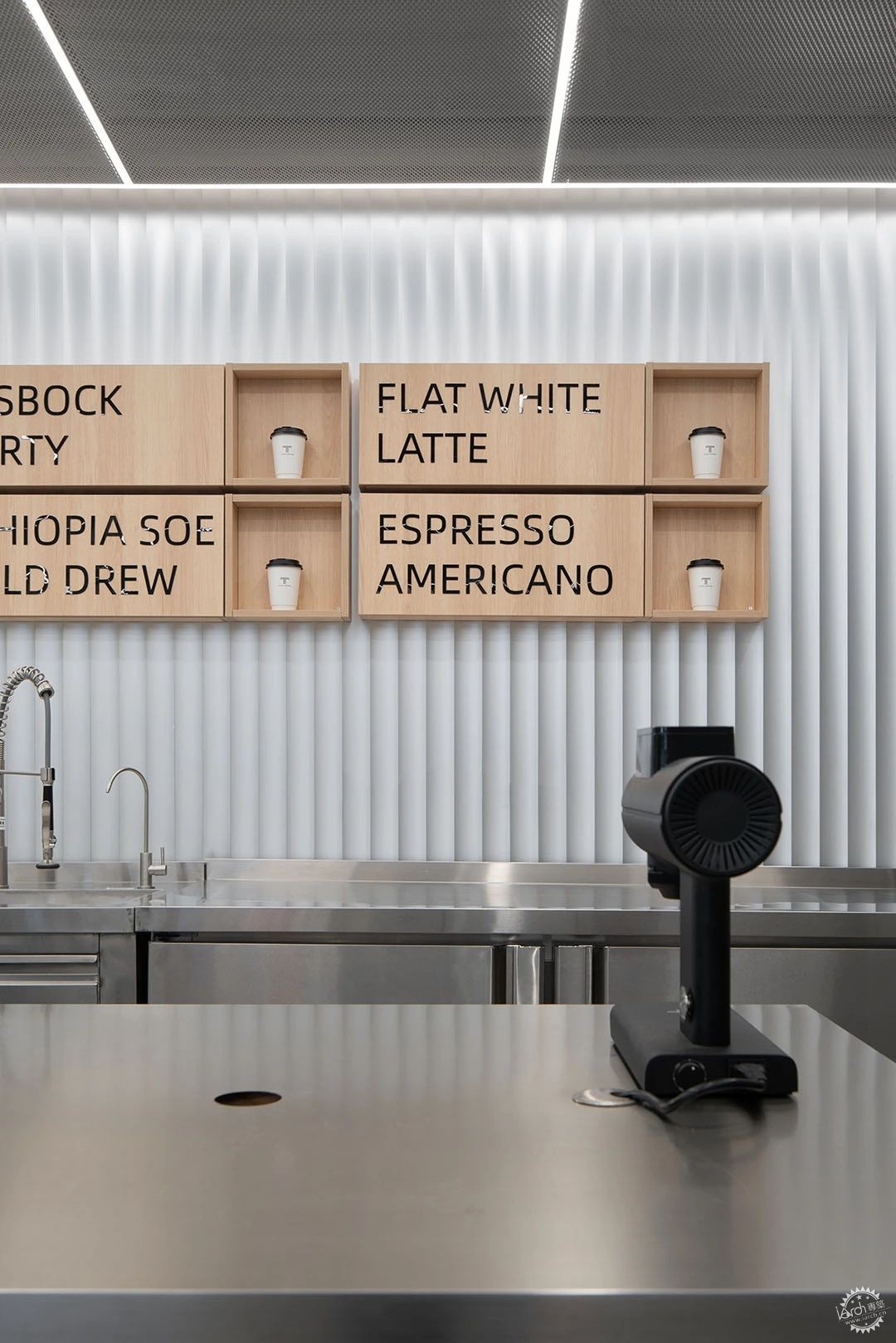
▲ 咖啡吧台设计延续Ticle传统的风格,吧台背景墙上做了一点突破,加入木饰面元素,即丰富了设计细节又平衡了与整体空间色调。
The coffee bar design follows Ticle's traditional style. There is a slight breakthrough in the background wall of the bar, incorporating wood veneer elements, enriching the design details and balancing with the overall space tone.
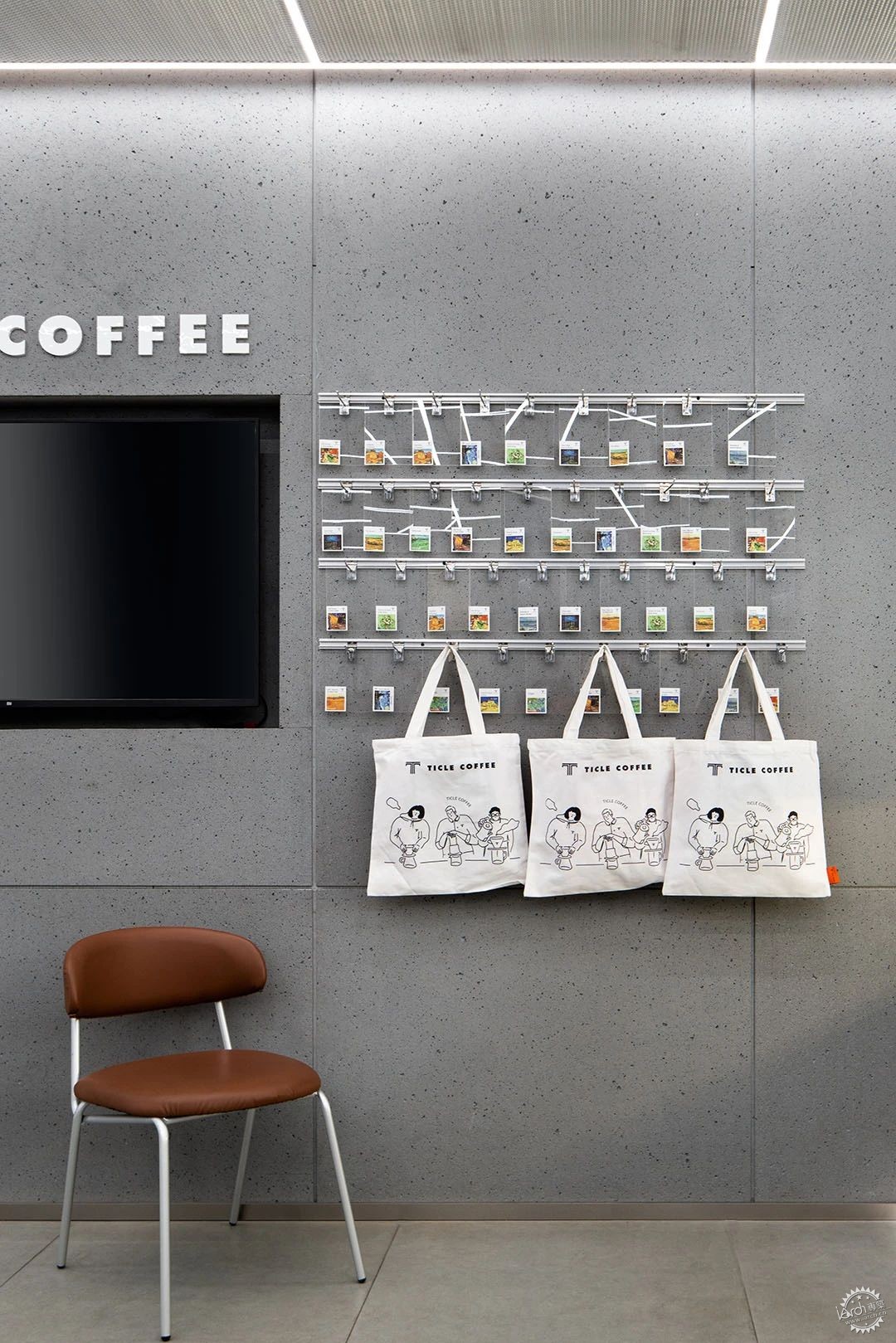
▲ 周边展示墙,Surrounding display walls
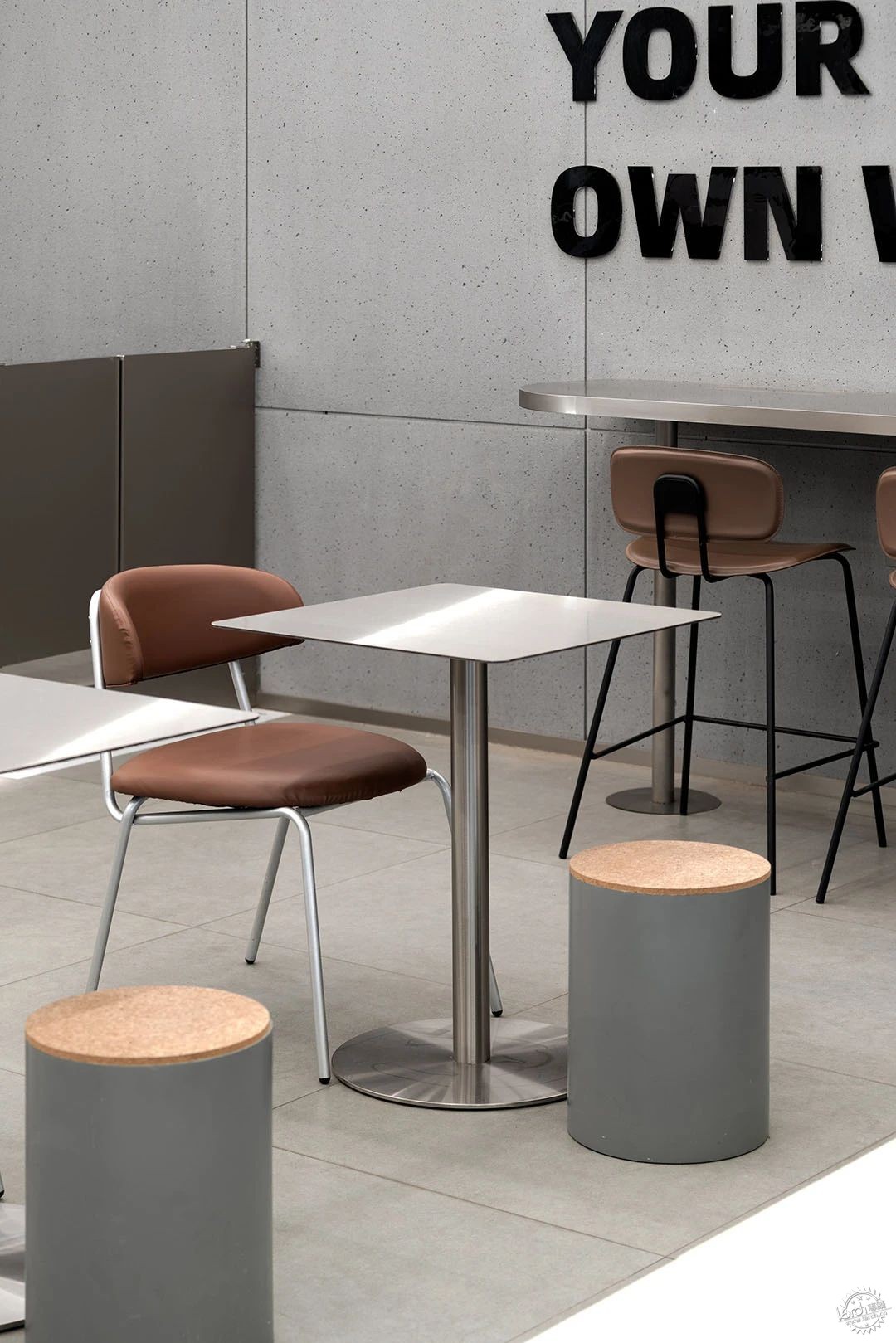
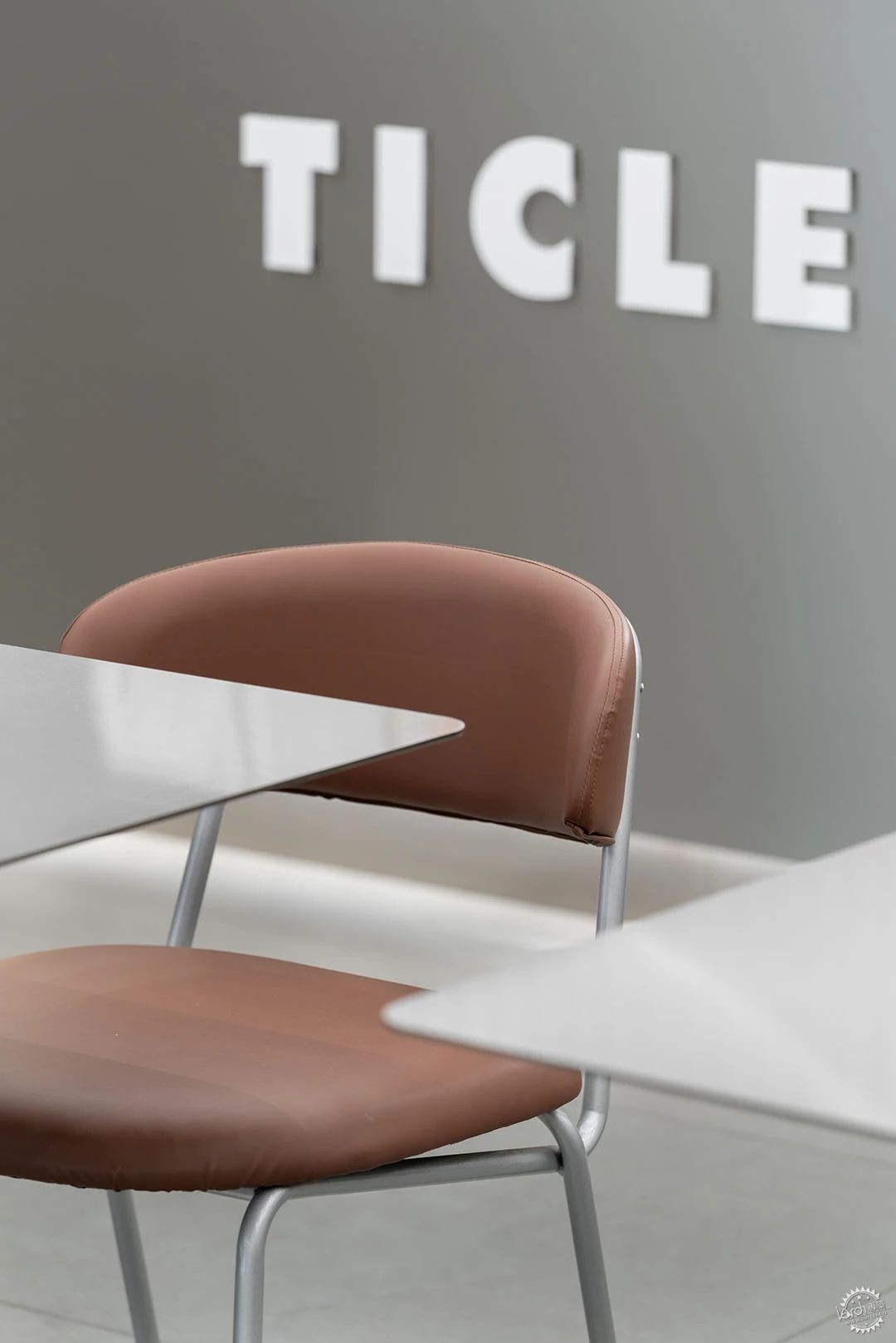
▲ 家具细节,Furniture details.
项目名称:TICLE COFFEE
设计公司:DAGA Architects大观建筑设计
客户:TICLE COFFEE
设计团队:申江海,Sara Peñas,孙春迪,胡芳婷,蒋仕豪,康靖雯,王立枫,李静,张贝,王宏阳
项目类型:室内设计
设计时间:2022.02-2022.09
建造时间:2022.02-2022.10
项目摄影:刘承徭
撰文:孙春迪
Project name: TICLE COFFEE
Design company: DAGA Architects
Clients: TICLE COFFEE
Design Team: Shen Jianghai,Sara Peñas,Sun ChunDi,Hu FangTing,Jiang ShiHao,KangJingWen,Wang LiFeng,Li Jing,Zhang Bei,Wang HongYang
Project type: Interior Design
Project area: Design time : Feb 2022-Sep 2022
Construction time: Mar 2022-Oct 2022
Photographer: Liu ChengYao
Writer: Sun ChunDi
来源:本文由DAGA Architects大观建筑设计提供稿件,所有著作权归属DAGA Architects大观建筑设计所有。
|
|
