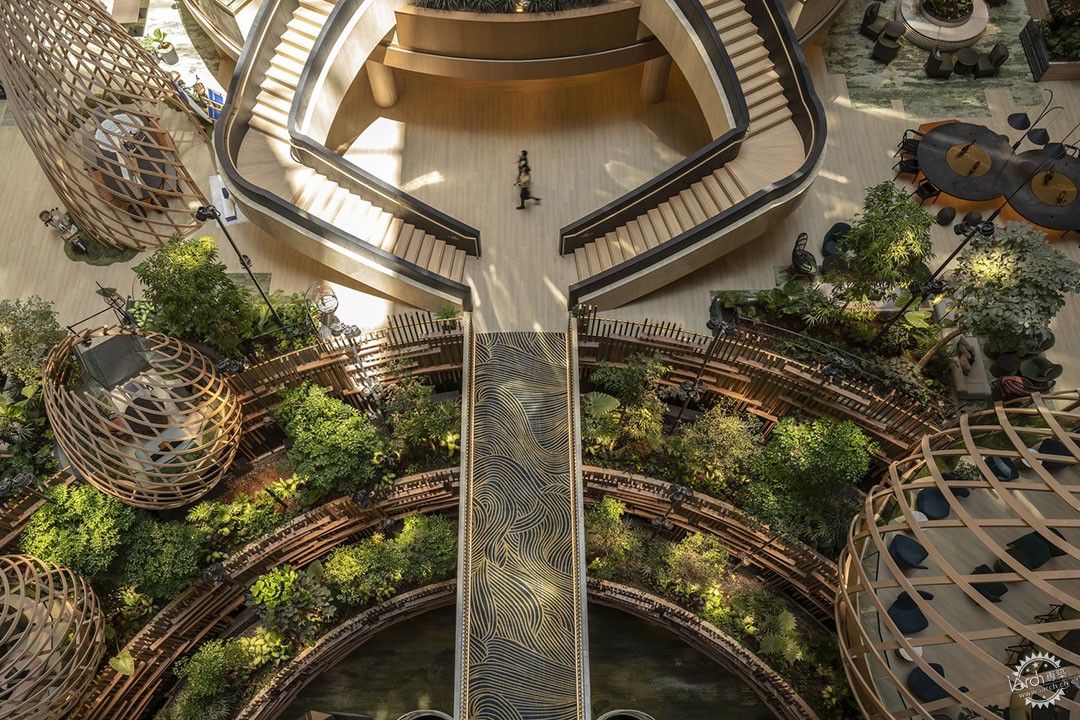
滨海湾宾乐雅臻选酒店 / FDAT Architects
Parkroyal Collection Hotel Marina Bay / FDAT Architects
由专筑网Zia,小R编译
滨海湾宾乐雅臻选酒店探索了新背景下新加坡的花园城市场景——颠倒了自然与建筑之间的关系,为这座古老但依然繁华的21层城市中庭建筑群注入了新的活力,创造了一处酒店中的花园。可持续发展的原则之一是不产生非必要的浪费,这一说法不仅适用于塑料制品,也同样适用于建筑。拆除一栋标准的高层建筑大约会排放5.13万吨二氧化碳,相当于毁掉1万公顷的森林,这一面积比新加坡所有的自然保护区还要大。现有结构既坚固又有趣,设计的重点是重新利用和改造这一重要结构带来的室内体验。
PARKROYAL COLLECTION Marina Bay explores Singapore’s garden city within a new context - inverting the relationship between nature and architecture and breathing new life into the older but still exuberant 21-story urban scaled atrium complex - creating a kind Garden-in-a-Hotel. One of the tenets of sustainability is not to create unnecessary waste; this applies to buildings as well as plastic bags. The demolition of a typical high-rise emits 51,300 tons of carbon dioxide – equivalent to wiping out 10,000 hectares of forest - an area larger than all of Singapore’s nature reserves. The existing structure was both robust and interesting; the design focuses on re-purposing and transforming the experience of this significant structure.
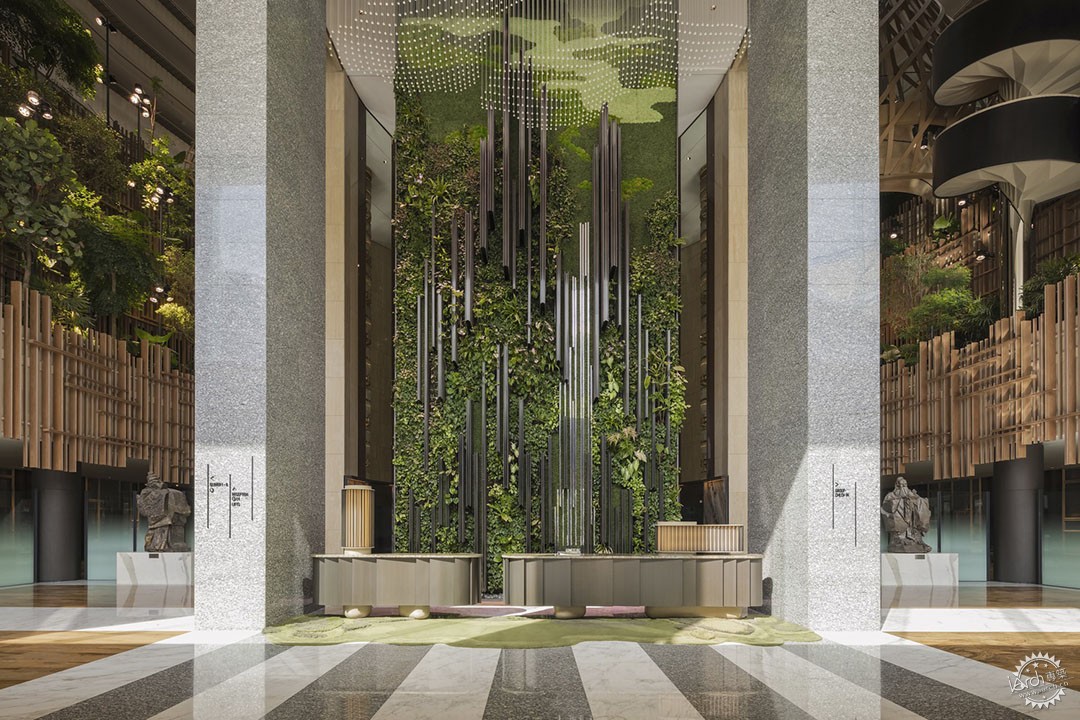
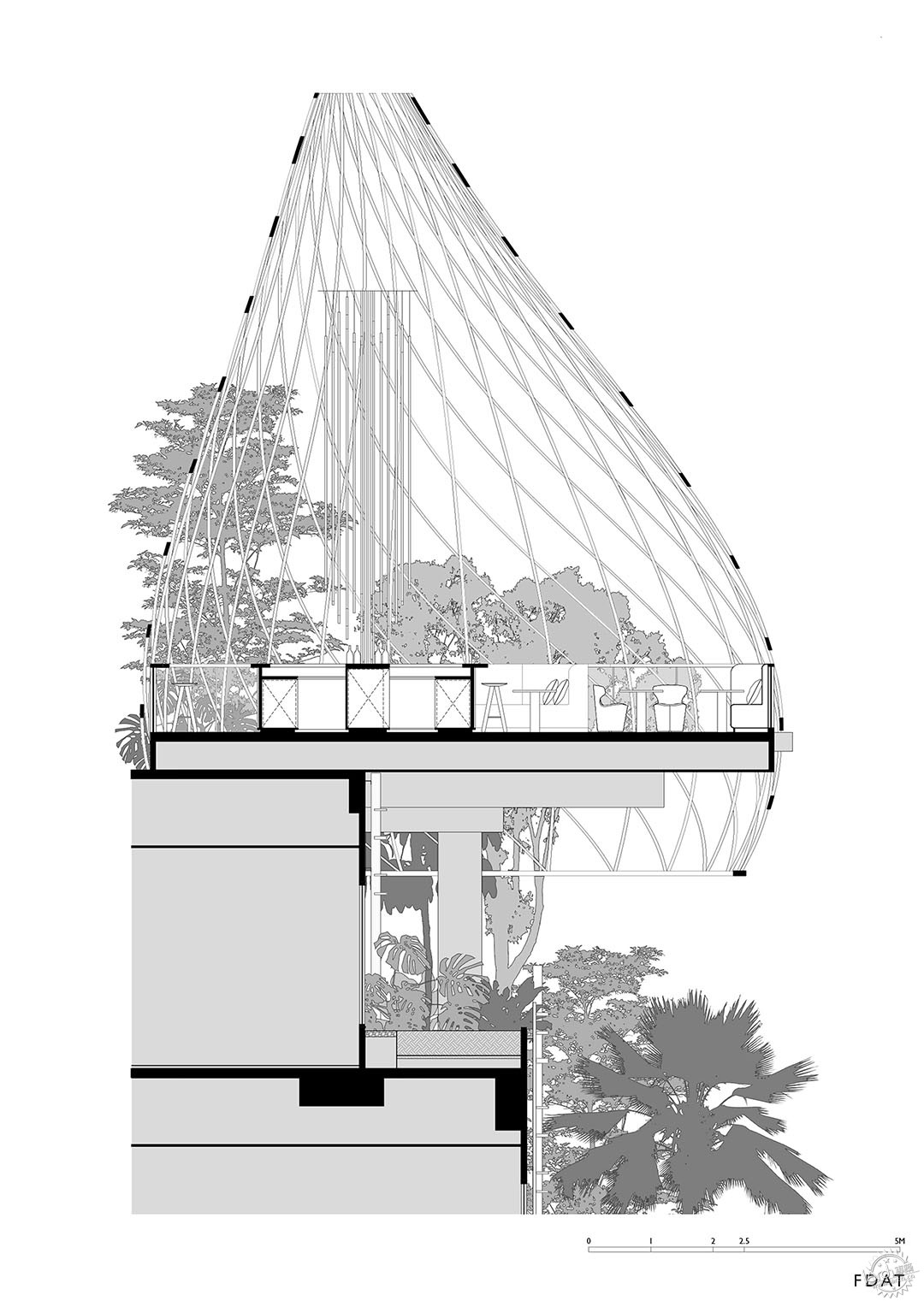
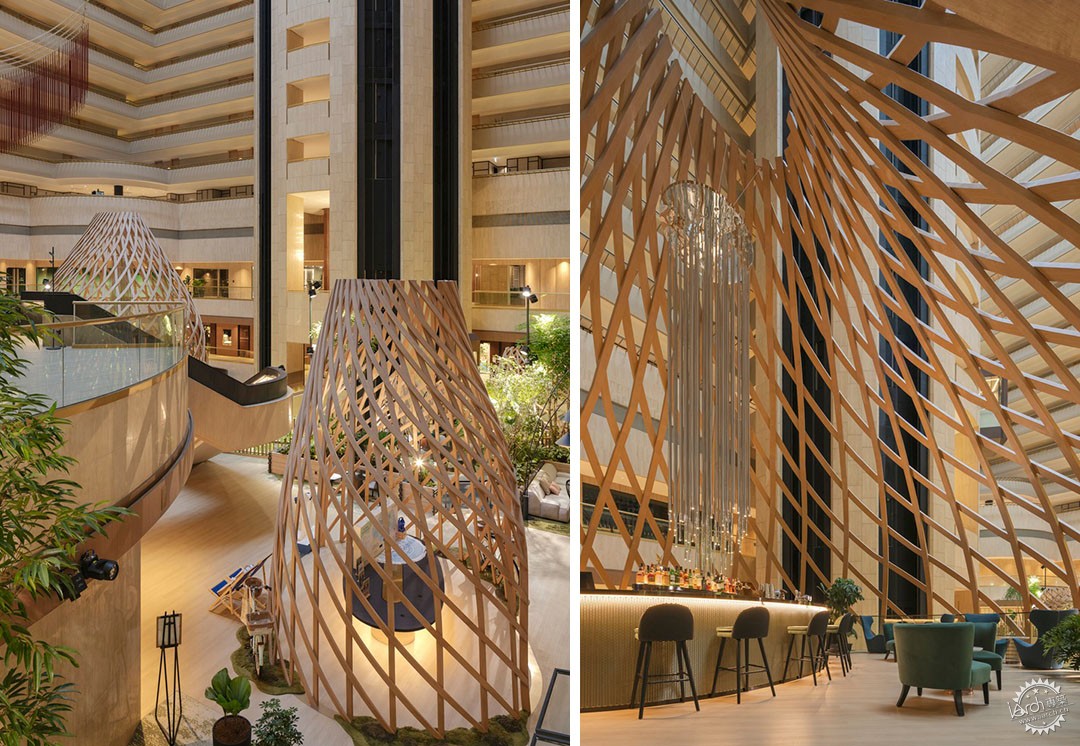
从客人进入酒店的那一刻起,绿色就占据了主导。电梯核心筒的后部被设计成了一堵3层楼高的绿色墙壁,外覆轻质屏风的垂直花槽将花园氛围带入主中庭。然后,客人通过一座树顶廊桥进入中庭大堂,桥下两侧是 6 米高的树木,在阶梯式花槽的边缘还有花园和亭子。这些轻巧的有机结构被俏皮地称为鸟巢,在花园中形成了令人愉悦的视觉焦点。这些鸟巢的灵感来源于酒店闻名遐迩的鸣鸟。通过参数化设计,不仅可以雕刻和修改亭子的外形,还可以修改各构件的环绕方式和界定空间,并盘旋相交在顶部。亭子为自支撑结构,最高可达 10 米。
Greenery features prominently from the moment guests enter the hotel; the rear of the lift-core was transformed into a 3-story tall green wall. 180-degree ascending planters, clad with lightweight screens, bring the gardens up into the main atrium. Guests then enter the atrium lobby via a tree-top bridge flanked by 6m trees below. Garden pavilions were introduced perched on the edge of the stepping planters. These are lightweight organic structures playfully called Bird’s Nests, creating delightful focal points within the gardens. They were inspired by the songbirds that the hotel was renowned for. Parametric design allowed us to sculpt and modify not only the form of the pavilions but also how the members wrap around and define the space – culminating at the apex. The pavilions range up to 10m tall and are self-supporting.
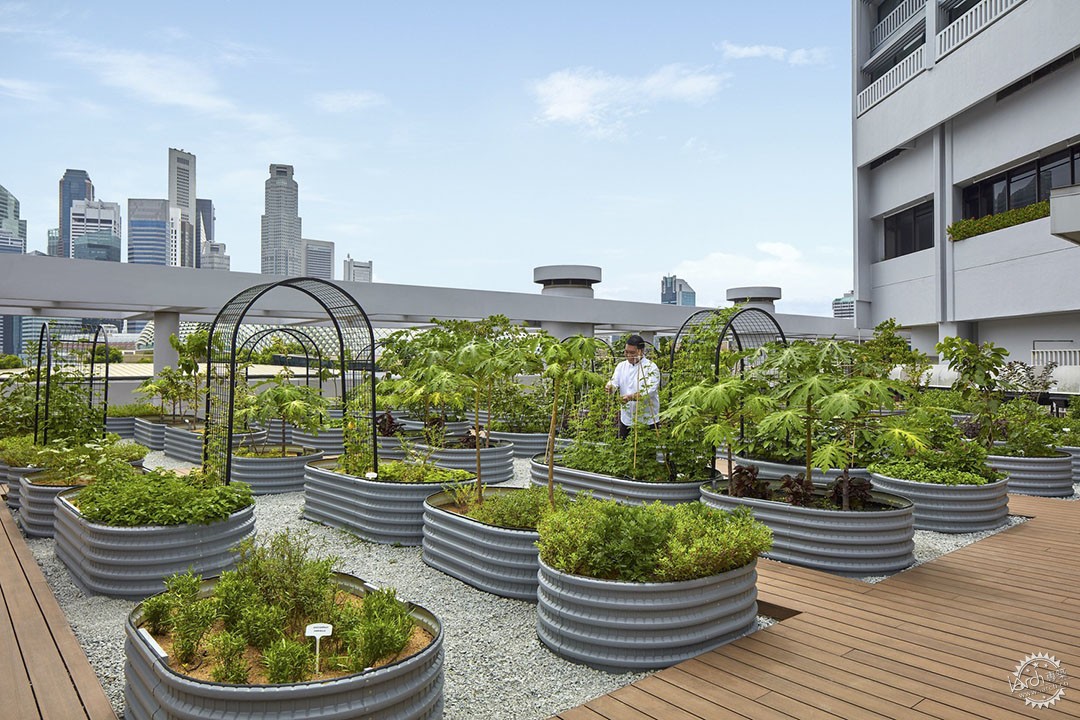
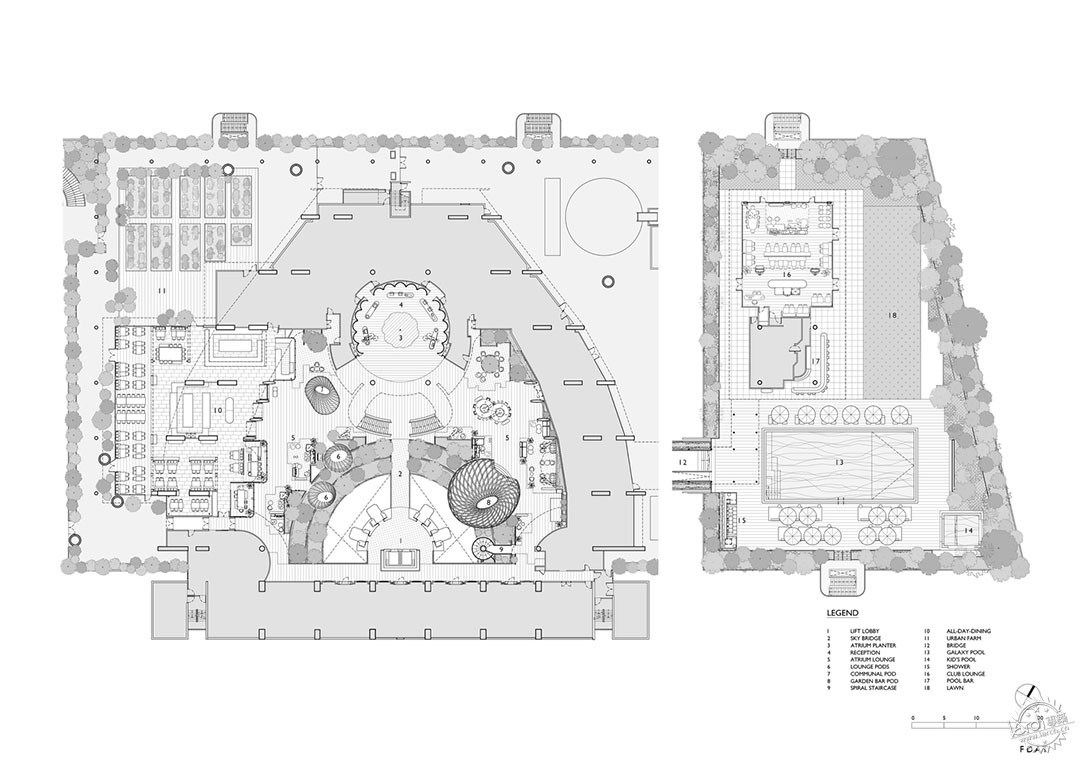
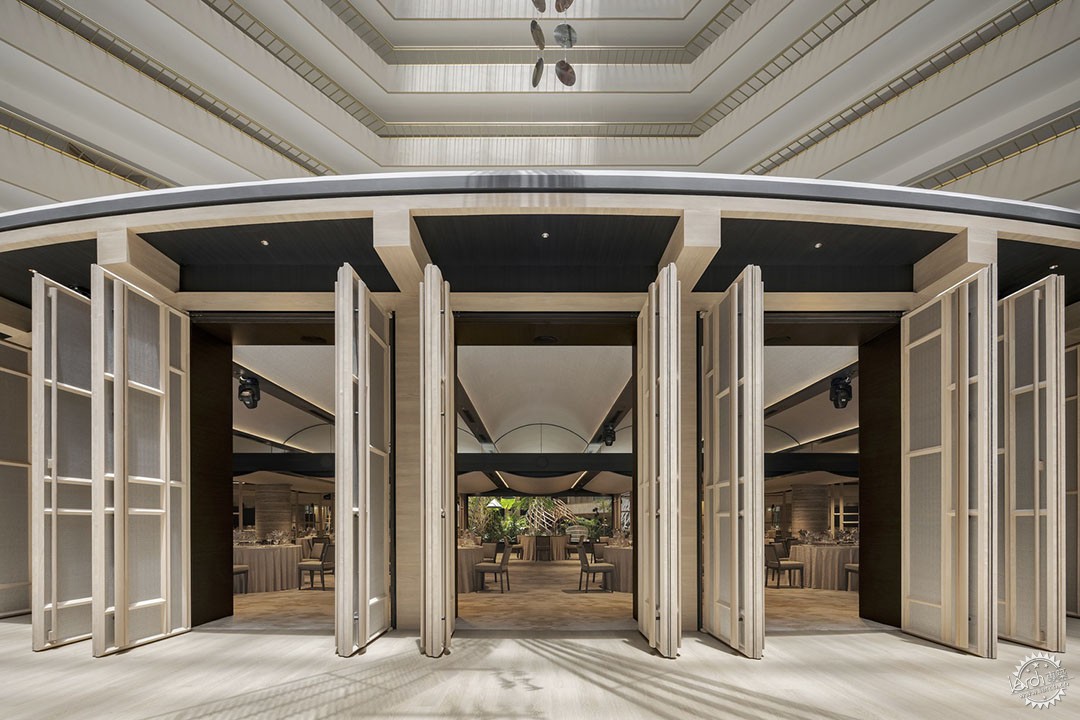
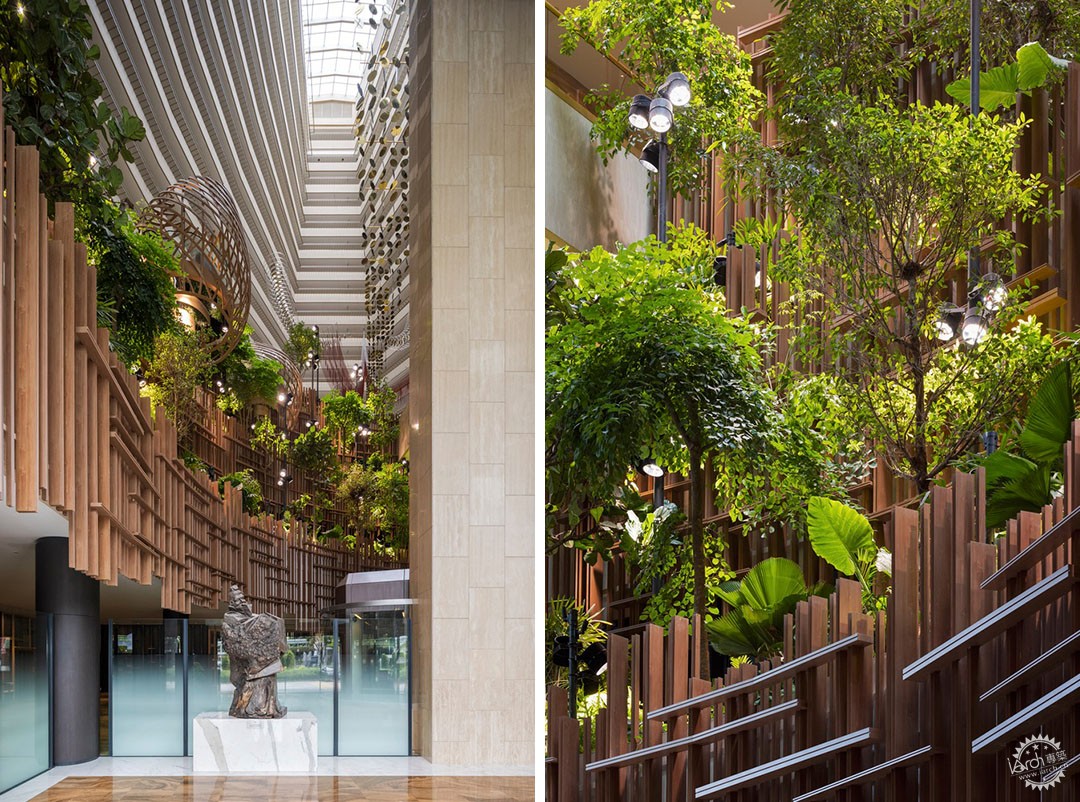
餐饮空间同样体现了花园的概念——私人餐厅被设计成向中庭空间延伸的温室。这些玻璃房间不仅能让自然光照射进来,还能让用餐者在郁郁葱葱的中庭花园环境中欣赏美景。中庭宴会厅的设计精致完美,其拱形天花板将现有的钢梁结构表现得淋漓尽致,并增加了高度。与传统封闭宴会厅所不同的是,全高隔音门让空间可以完全敞开,使中庭花园的美景尽收眼底。
Food spaces embrace the garden concept - the private dining rooms were expressed as Greenhouses that extend outwards into the atrium space. These were designed as glass rooms that not only let natural light in but also allowed diners to see and be seen in the lush atrium garden setting. The climax is reached at the Atrium ballroom, which features vaulted ceilings that express the existing steel beams and allow additional height to be reclaimed. Full-height acoustic doors allow the space to be fully opened up to the beauty of the atrium gardens (as opposed to traditional ballrooms, which are often enclosed boxes).
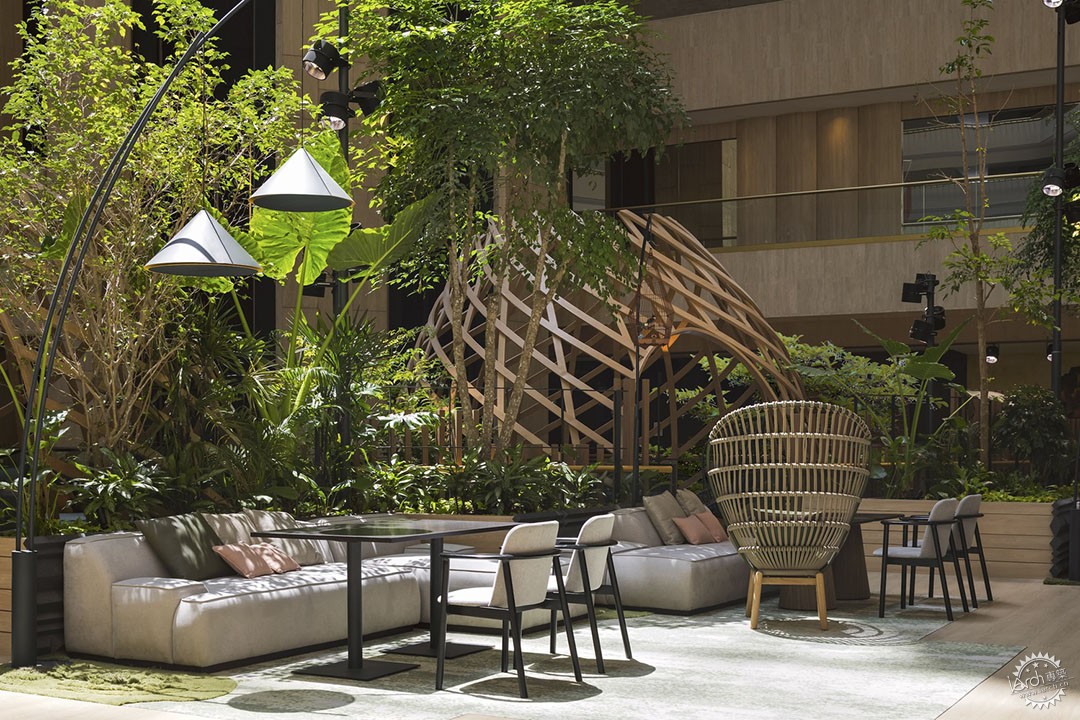
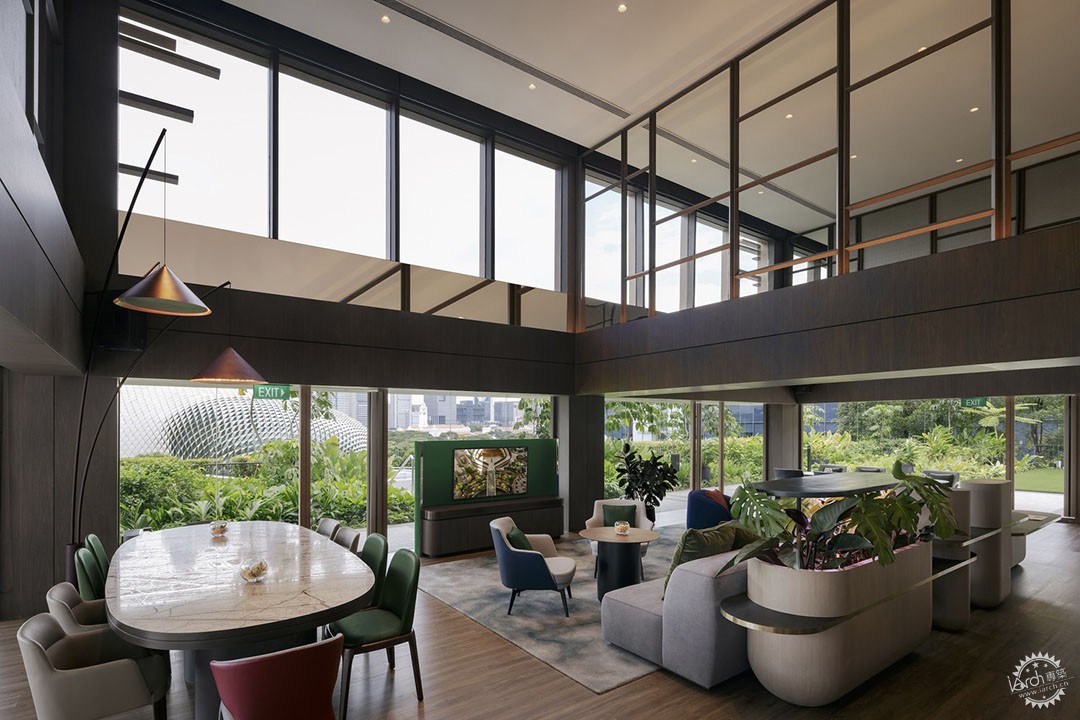
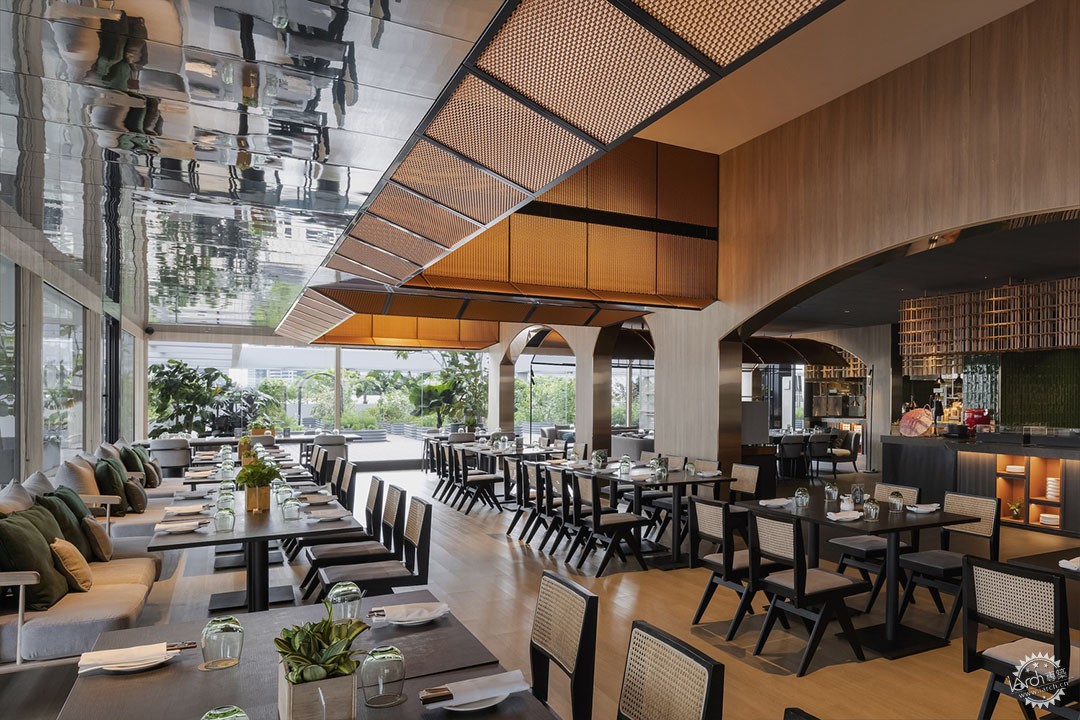
家具和饰面的选择同样受到花园概念的启发,以温暖自然的饰面为主。以苔藓为灵感的地毯营造出森林的印象,15,000平方英尺的乔木和灌木的广泛种植使整个色调更加完美,营造出柔和而富有层次感的空间,不仅极具吸引力,而且由于植物在大型室内空间中吸收二氧化碳并产生氧气,从而改善了室内空气质量。通过精心的整合和设计,花园成为酒店体验不可或缺的一部分,架起了一座通往大自然的桥梁,这说明大规模绿化不仅在新建项目中可行且有益,在重新焕发新活力的旧改项目中也同样可行。
The selection of furniture and finishes was similarly inspired by the garden concept, with warm and natural finishes coming to the forefront. Moss-inspired carpets create the impression of a forest floor. The extensive planting of 15,000 sqft of trees and shrubs completes the palette, creating a soft and layered appearance that is not only attractive but also beneficial as the plants improve air quality by absorbing carbon dioxide and producing oxygen within the large-scale indoor space. Through careful integration and crafting, the gardens become integral to the experience of the hotel, creating a bridge to nature that shows that large-scale greening is not only possible and beneficial in newly built projects but also in older, re-invigorated ones imbued with new life.
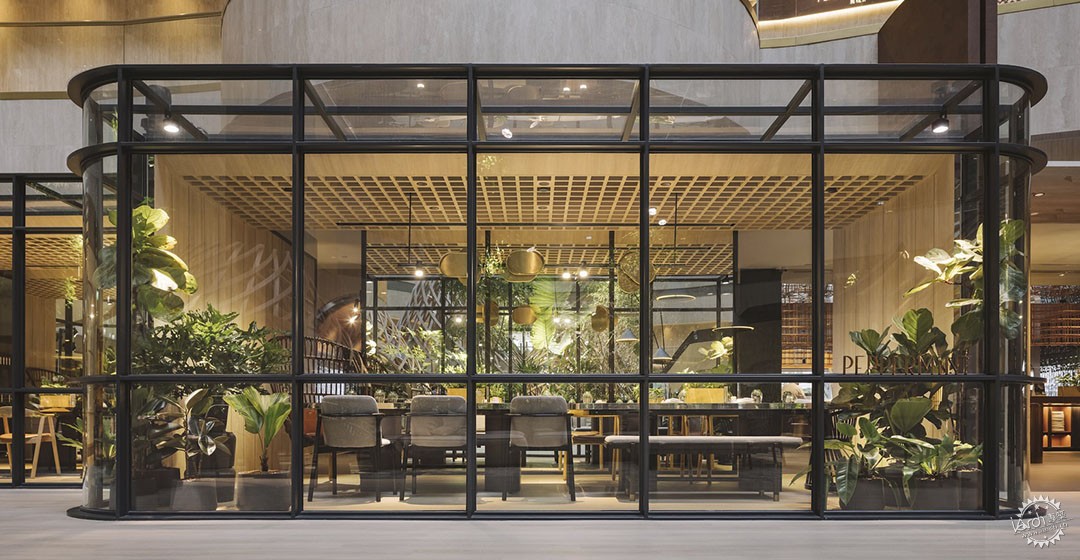
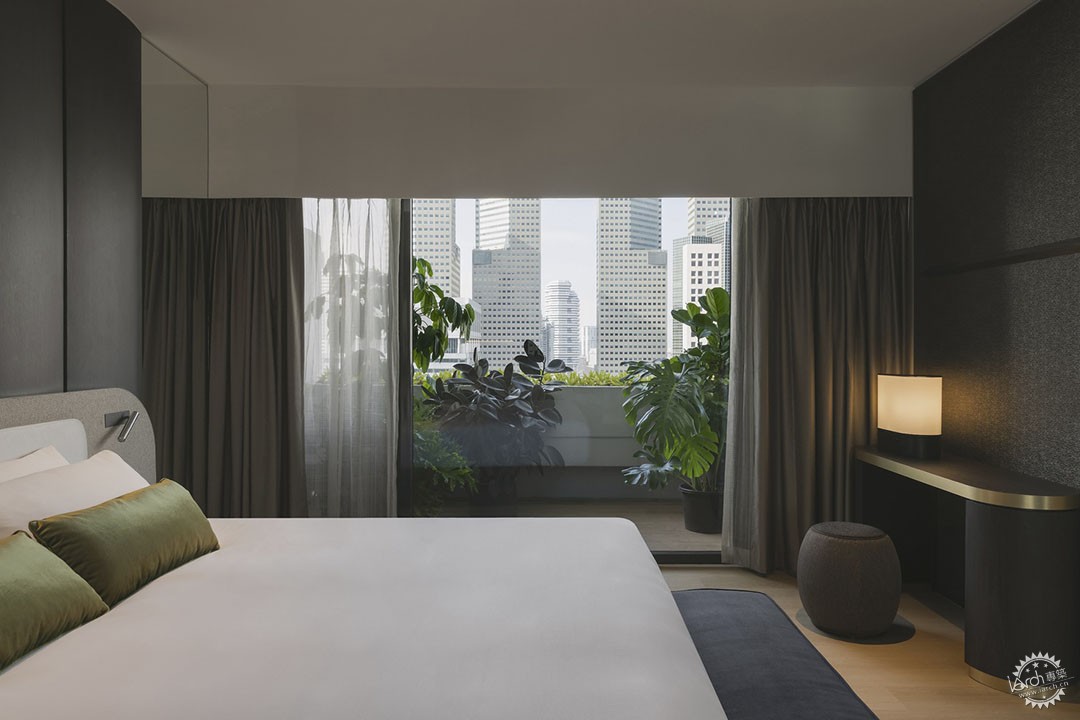
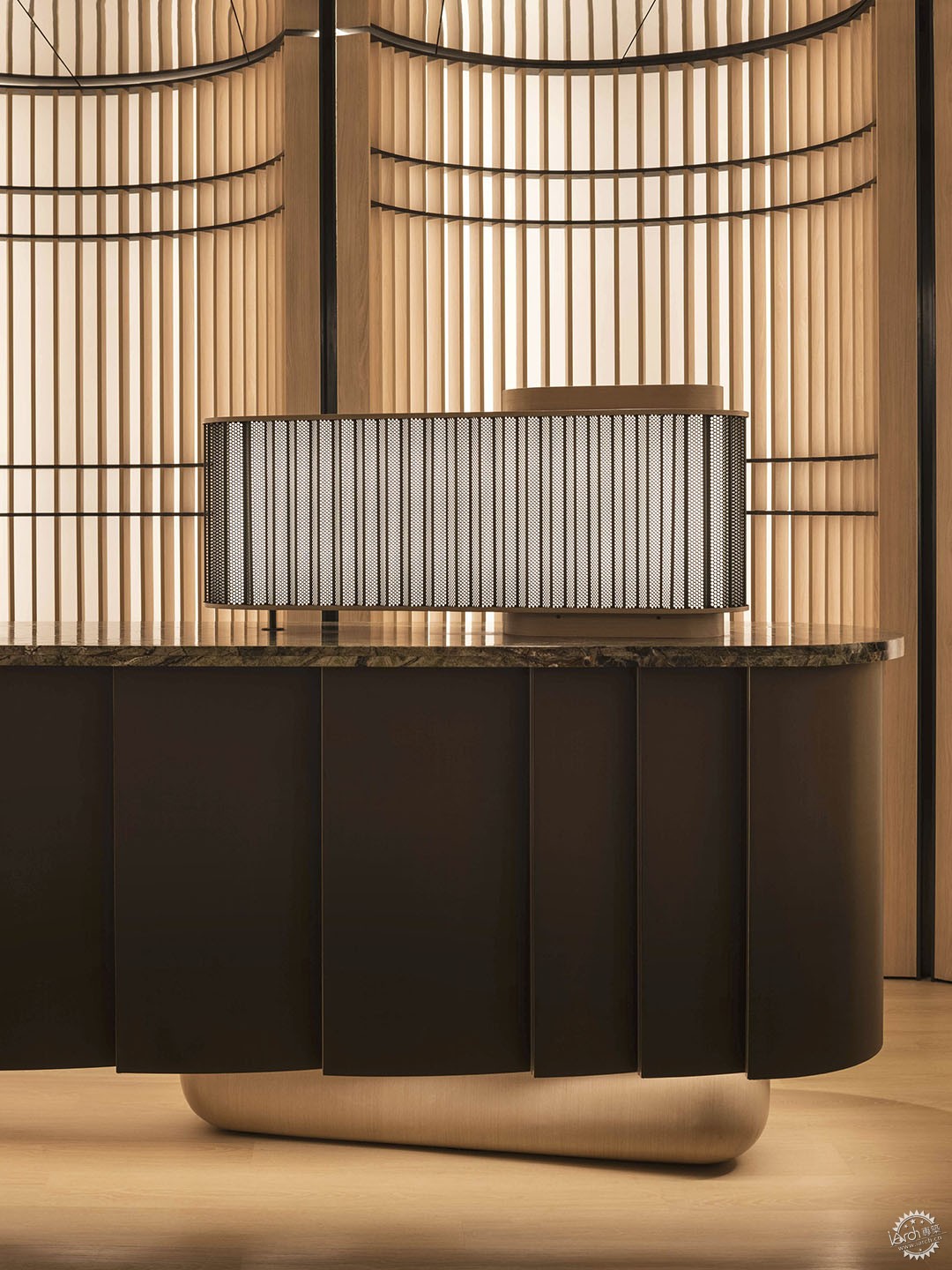
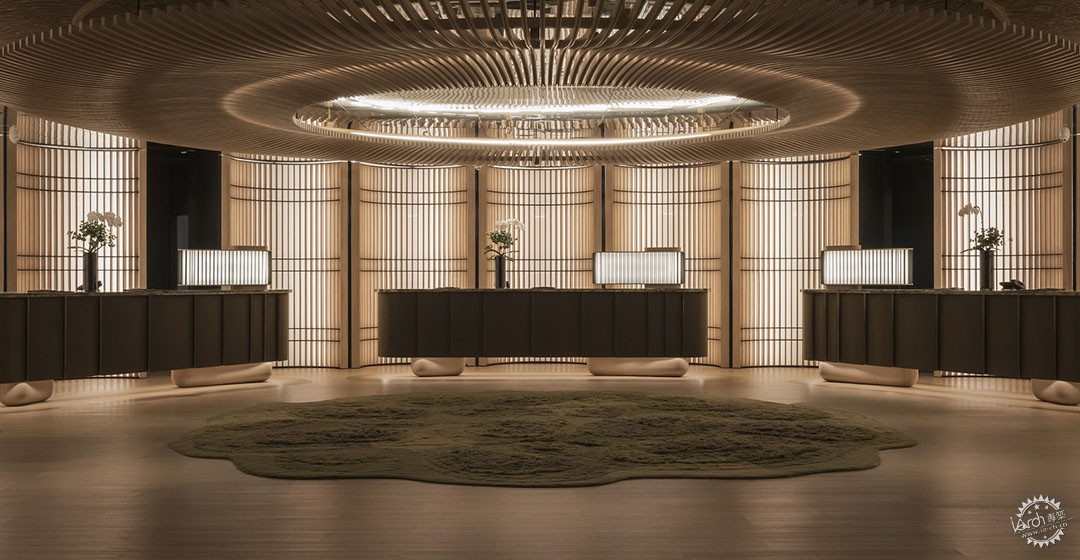
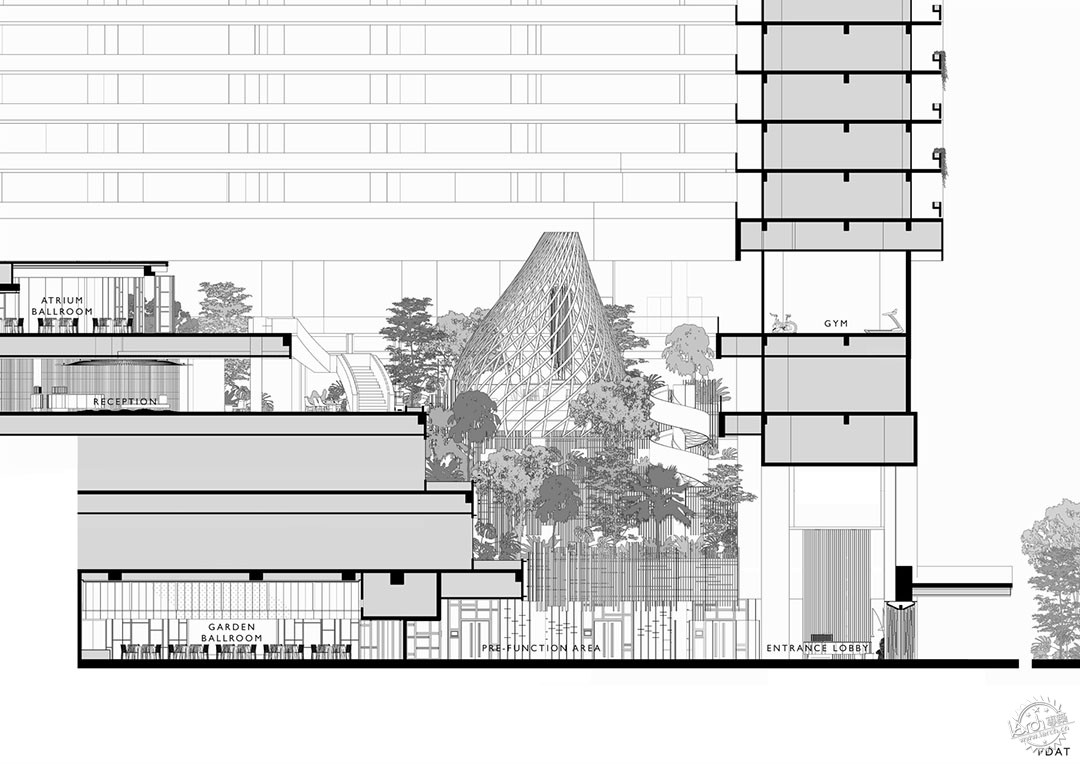
建筑设计:FDAT Architects
类型:酒店
建筑面积:9400 m²
项目时间:2021年
摄影:Daniel Koh & Darren Soh
制造商:B&B Italia, EDL laminates, Herman Miller, Kettal, Shaw Contract Carpet
主创建筑师:Donovan Soon
结构工程:WTS Consulting Engineers
机电工程:ICON Consulting Engineers
室内设计:FDAT Architects
景观设计:Ramboll Studio Dreiseitl
灯光设计:Light Collab Pte Ltd
主要承包商:TG Décor & Cheng Meng Furniture
项目经理:Monique Mok, Rachel Yang
设计团队:Chia Zhong Ying, Lee Jin Ting, Eric Ng, Tunli Pang
客户:UOL Group Limited, Pan Pacific Hotels Group
国家:新加坡
HOTELS•SINGAPORE
Architects: FDAT Architects
Area: 9400 m²
Year: 2021
Photographs:Daniel Koh & Darren Soh
Manufacturers: B&B Italia, EDL laminates, Herman Miller, Kettal, Shaw Contract Carpet
Lead Architect: Donovan Soon
Structural Engineer: WTS Consulting Engineers
Mechanical & Electrical Engineers: ICON Consulting Engineers
Interior Designer: FDAT Architects
Landscape Designer: Ramboll Studio Dreiseitl
Lighting Designer: Light Collab Pte Ltd
Main Contractors: TG Décor & Cheng Meng Furniture
Project Managers: Monique Mok, Rachel Yang
Design Team: Chia Zhong Ying, Lee Jin Ting, Eric Ng, Tunli Pang
Client: UOL Group Limited, Pan Pacific Hotels Group
Country: Singapore
|
|
