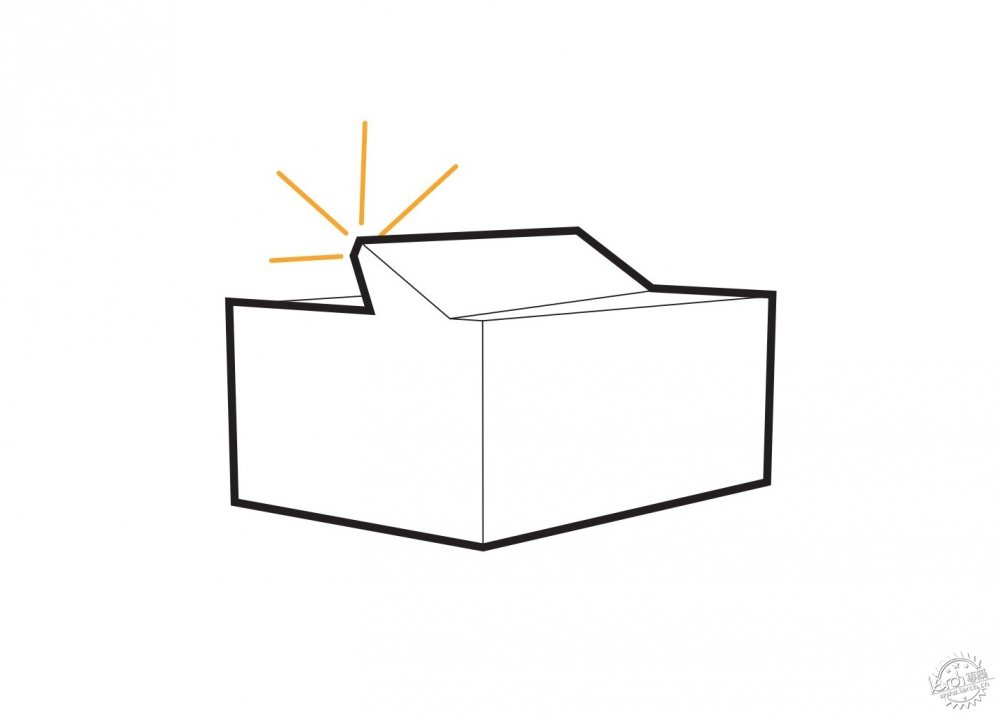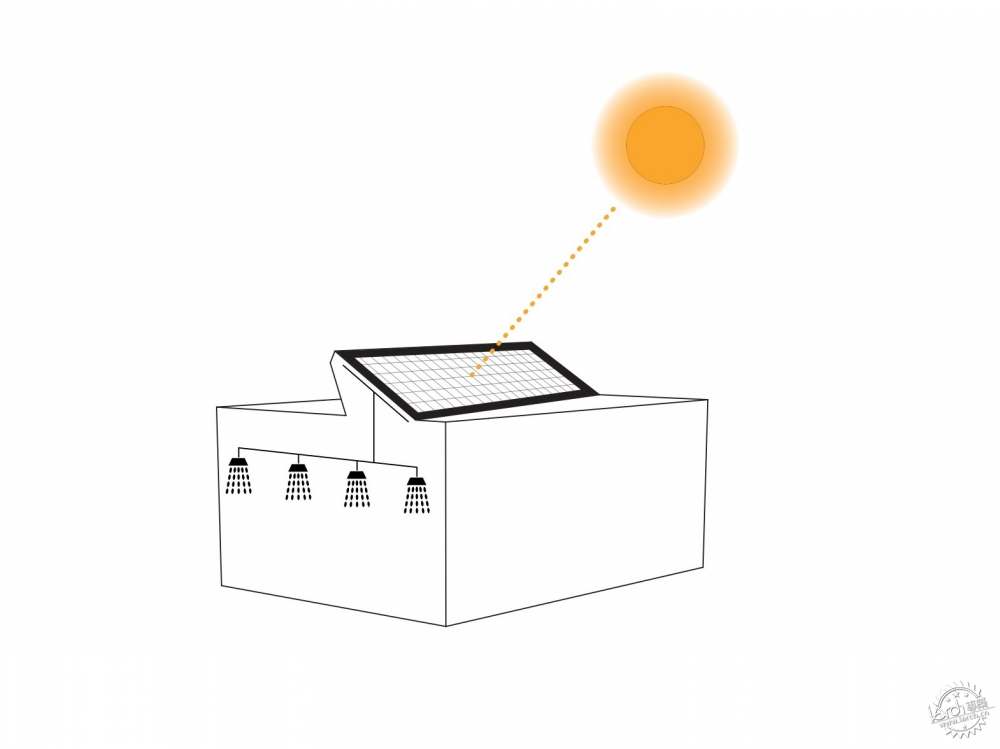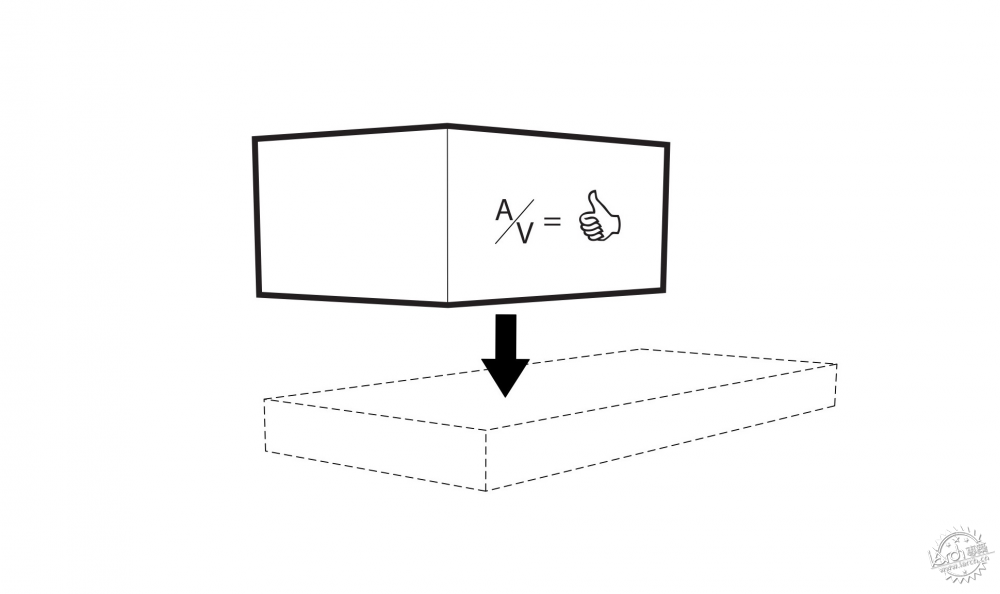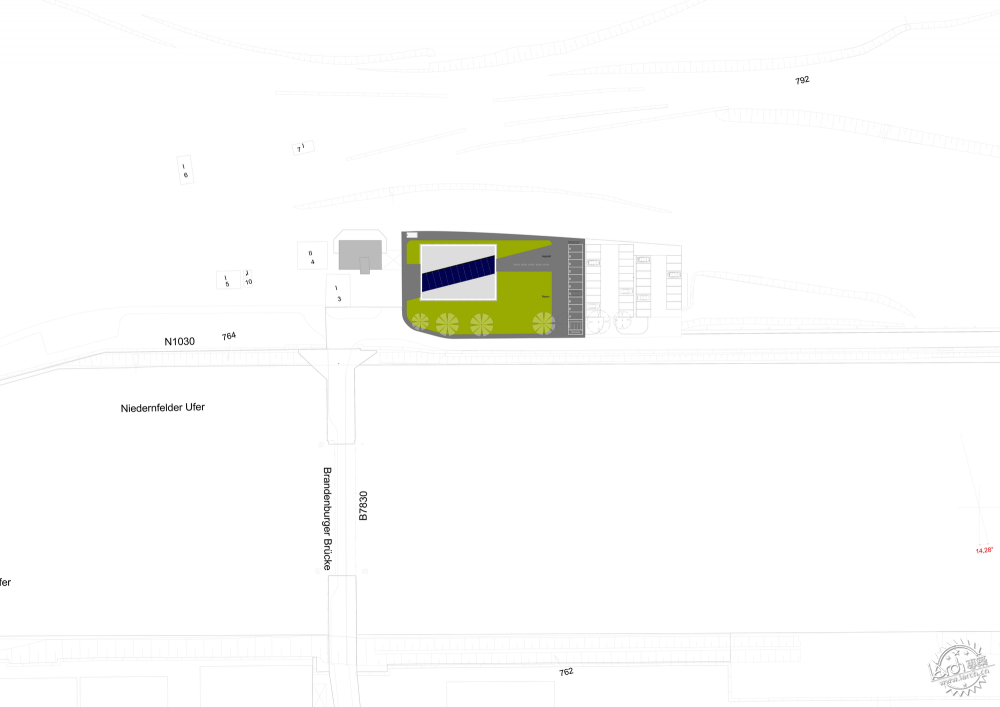位置:德国,汉堡
客户:HPA汉堡港口管理局AoR
面积:1400平方米
年份:2010
摄影:Martin Schluter
结果是降低了相当于两只非洲大象重量(10635千克/年)的二氧化碳排放量,并且节省了600平方米的家庭一年所消耗的那么多能量(55974千瓦时/年)。
这是汉堡的施普雷船坞银行统计的数据,这是对为在货场的大约170个铁路工人提供的新的住宅办公室,更衣室和厕所体现出来的经济平衡的总结。
这所有的一切都处在一个巨大的三层楼高的建筑中,在这里,一半的土地都被老建筑物占领着,在公共区域中,是为170名工人提供的客房,更衣室,厕所以及办公空间。
这个建筑坐落在铁路轨道之间,在这种混杂的环境中,它的白色陶瓷墙壁形成了一个真正的地标。
陶瓷的使用也有实际的好处,它提供出了一种需要体力并且易于清洁的表面,因此很多人在建筑的内部使用它。
人们在立方体的建筑中包含使用了“太阳帆”的概念,这可以在改善外观的同时,防止阴影区的创建,它还提供了淋浴热水所需的大约四分之一的能量。
作为专注于这个项目中的可持续设计的汉堡建筑工作室Blauraum,他将数字显示的很清晰,
因为相对于这个这样体积较小却实际上很有用处的项目来说,人们往往只注重于大型绿色项目。
局部图 Section

图解 Diagram

图解 Diagram

图解 Diagram

图解 Diagram

平面图 Plan

总平面图 Site plan

远景图 Perspective
特别鸣谢翻译一组4号 李鹤 提供的翻译,译稿版权归译者所有,转载请注明出处。
Architects: blauraum
Location: Hamburg, Germany
Client: HPA Hamburg Port Authority AoR
Area: 1,400 sqm
Year: 2010
Photographs: Martin Schluter
The result decreases CO2 emissions by the weight of 2 African elephants (10,635 kg/year) and saves as much energy as 6 100 square metre homes consume in a year (55,974 kWh/year). These are the figures summing up the ecological balance of the new building housing offices, locker rooms and toilets for about 170 railway workers in the goods yard on the bank of Hamburg’s Spree dockyard.
All this in a massive 3 level construction built on half the amount of land as was occupied by the old building, offering room for about 170 workers with common areas, locker rooms and toilets as well as office space.
The building is located among the railway tracks, and its white ceramic walls form a true landmark in this heterogeneous context. Use of ceramic has practical benefits too, providing robust, easy to clean surfaces in a building used by so many people.
The concept of the “solar sail”, incorporated in the cube of the building and preventing creation of shadow zones while improving its appearance, provides about a quarter of the energy required to heat water for the showers.
The figures speak clearly, as the Hamburg architectural studio Blauraum focused on sustainable design in the project, because people tend to pay attention only to large-scale green projects, when it is smaller buildings like this one that actually make all the difference. |
|
专于设计,筑就未来
无论您身在何方;无论您作品规模大小;无论您是否已在设计等相关领域小有名气;无论您是否已成功求学、步入职业设计师队伍;只要你有想法、有创意、有能力,专筑网都愿为您提供一个展示自己的舞台
投稿邮箱:submit@iarch.cn 如何向专筑投稿?
