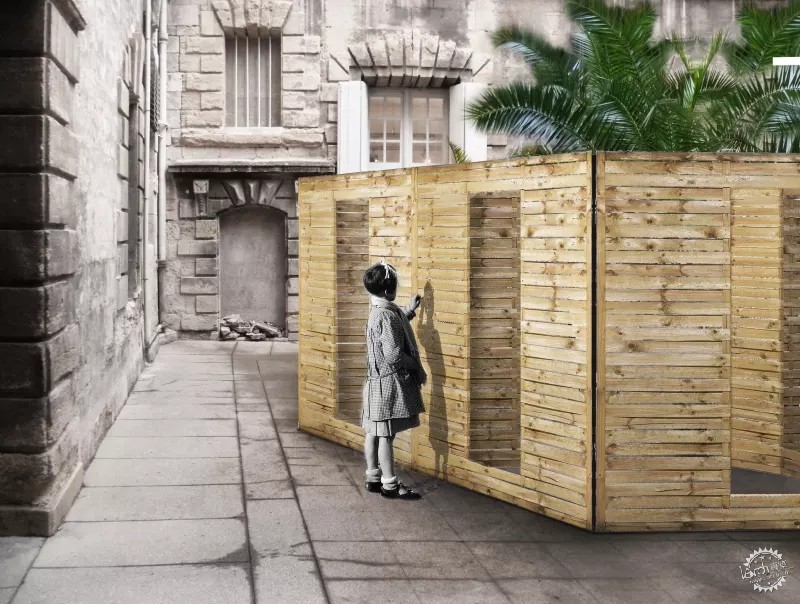
TSUBONIWA花园设计
TSUBONIWA/ATELIER JOÃO QUINTELA TIM SIMON
由专筑网缕夕,韩平编译
我们决定从竞赛总则中深入探讨浮世绘的意义,捕捉永恒时刻的艺术以及浮动世界的充实,这一直是文化与自然的关系。有这个概念之后,我们将花园取名为Tsuboniwa,Tsuboniwa是一个日本名字,我们的花园的整体设计也受平安时期建筑风格的影响,同时也是物质乐趣和象征意义的关键因素。我们打算用这个小项目创造出能让身体感受和精神世界的同时存在的空间。
我们将空间架构理解成至关重要的体验,而不考虑其功能、耐用性、尺寸或形式。所以这个构筑物都利用薄木板创建的,通过它的体质和精神体验,探索“内在/外在”,“短暂/永恒”,“小规模/大规模”等意义的辩证关系。
We have decided to explore the meaning of Ukiyo so well described in the briefing of the competition. The art of capture the eternal moment as well as the plenitude of the floating world has always been expressed in the relation of Culture and Nature. Following this with this notion Tsuboniwa is the Japanese name for the small open inner gardens which began as a successful adaptation to the architectural styles in the Heian Period. It was the key element to introduce at the same time the physical pleasure and the symbolic meaning. This double condition of the physical and spiritual world is what we intend to create with this small project.
We understand experience as being crucial to Architecture doesn’t matter its function, durability, size or form. So this proposal is created by thin wooden panels that explore a dialectic of meanings such as 'Inside/Outside', 'Ephemeral/Eternal’, ‘Small Scale /Big Scale' trough the corporal and spiritual experience of it.
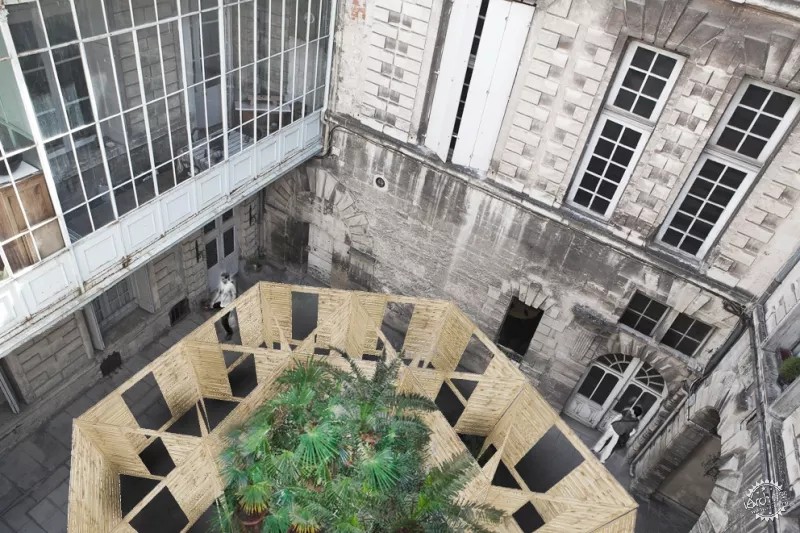
© ATELIER JOÃO QUINTELA TIM SIMON
一些特定的庭院里面有植物,虽然我们不能把它们称为花园,而它们与现有的空间相似,但是这个包含一个能够适应不同庭院的小结构,并通过创建一个小的内部的空间,来安置我们收集的现有场地内的植被,让周围的空间增加一些空间,将外面带到里面。
所使用的面板没有足够的稳定性以作为一个单一的元素,但是通过创建三个面板为一体——三角形,这个元素可以无限扩大。因此,我们建议组装它们,以便使用在传统文化中来创建象征性的西方类型学。该设计的意义是挖掘UKIYO的气氛,通常存在于日本的小内部花园里。
Some of the given courtyards have plants inside although we cannot call them gardens while they seem very small in relation with the existing spaces around so this proposal consists in a small structure able to adapt to different courtyards and put them in value by creating a small inner space where we want to collect all the existing vegetation and add some more from the spaces around, bringing the outside to the inside.
The used panels don’t have enough stability to be stand as a single element, nevertheless by creating a unity of three panel – the triangle - we have a strong element that can expand infinitely. Therefore, we propose to assembly them so as to create a symbolic occidental typology using the vernacular panels normally found in the traditional cultures. The intention is to discover the UKIYO atmosphere always so present in the Japanese small inner gardens.
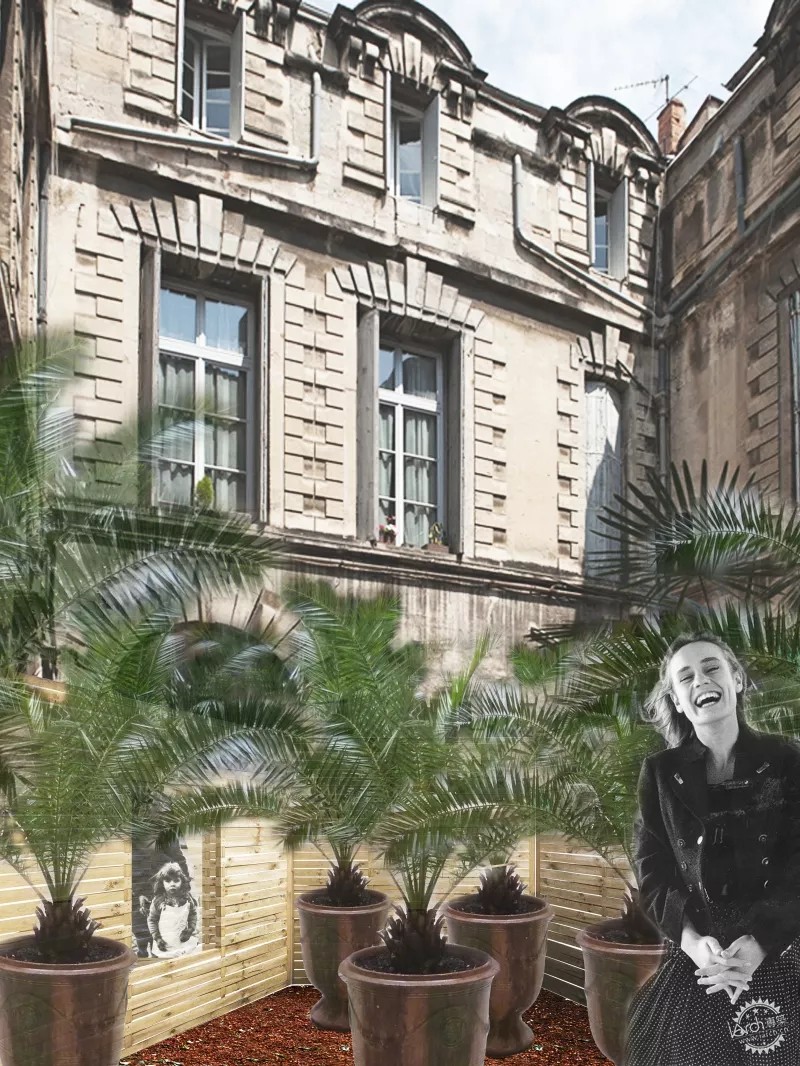
© ATELIER JOÃO QUINTELA TIM SIMON
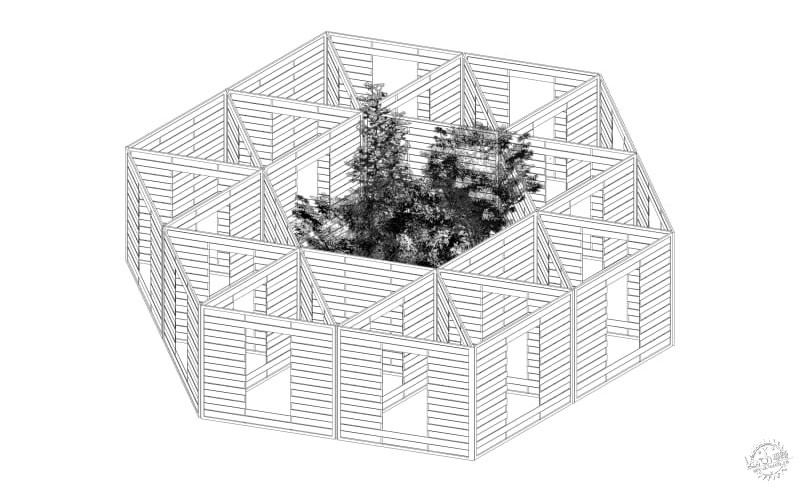
© ATELIER JOÃO QUINTELA TIM SIMON

© ATELIER JOÃO QUINTELA TIM SIMON
以连贯一致的建筑空间布局,为访客提供新的感官体验:你进入现有的庭院,你可以看到与Tsuboniwa有关的规模。你看到一些植被出现在中心,提醒你所存在的空间,同时你也在一个双重关系的空间,庭院内,场馆外。最终,你决定进入内部,通过弯曲的小孔,感受自己身体与建筑的关系。薄木板的粗糙度引导你进行触觉体验,去触摸它。沿着这一系列的门走,你总是看到上面的天空,而过滤器集中了一个特定的细节,即现有庭院的一个片段。在通过这个开放序列的仪式几乎就像是迷宫一样,你终于发现了一个更小的开口,它减少了规模,并提供了这样一个不同的气氛,充满了植物、阴影、阳光和气味、天空和人。始终以人为第一幕,而现有的庭院则以背景呈现。在内庭院里面的内部花园里,我们真的想暂停时间,通过重叠身体和精神体验来形成永恒的时刻。
An overlapping of references in a coherent way as to give a new sensitive experience to the visitors: you arrive to the existing courtyard and you can see a doubtful scale in relation with Tsuboniwa. You see some vegetation coming out in the center, claiming to your presence while you find yourself in another doubtful situation, inside of the courtyard, outside of the pavilion. Eventually you decide to go inside trough the small openings where you need to curve yourself and feel the relation between your own body and the body of the Architecture. The roughness of the thin wood panels asks for your tactile experience, touching it. While walking in this sequence of doors you always see the sky above and the enfilade focusing a specific detail, a fragment of the existing courtyard. After the ritual of passing this sequence of the openings almost like if it was a labyrinth, you finally discover an even smaller opening that reduces again the scale and offers such a different atmosphere, full of plants. And the shadows, and the light, and smell. And the sky and the people. Always the people as the first scene while the existing courtyard appears as the background. The inner garden inside of the inner courtyard. Here, we truly want to suspend the time and offer this eternal moment by overlapping the physical and the spiritual experience.
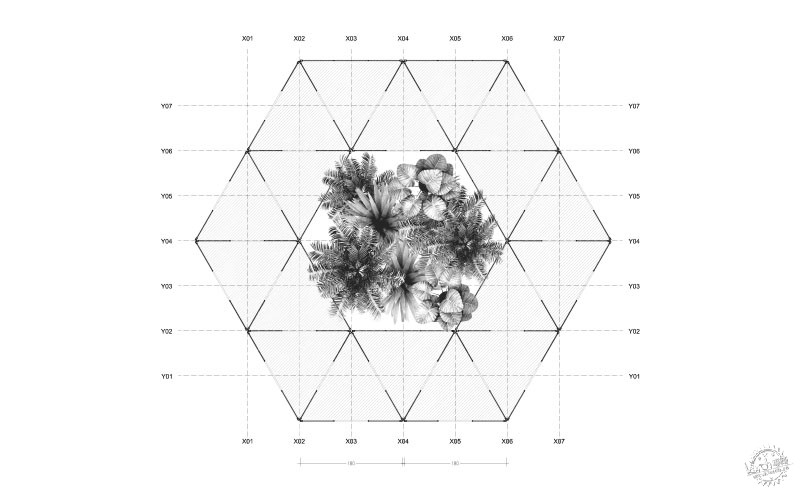
© ATELIER JOÃO QUINTELA TIM SIMON

© ATELIER JOÃO QUINTELA TIM SIMON
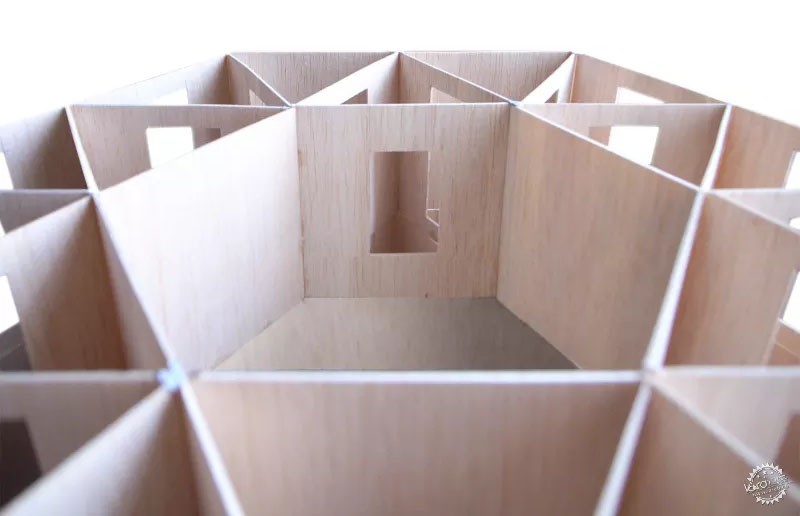
© ATELIER JOÃO QUINTELA TIM SIMON

© ATELIER JOÃO QUINTELA TIM SIMON
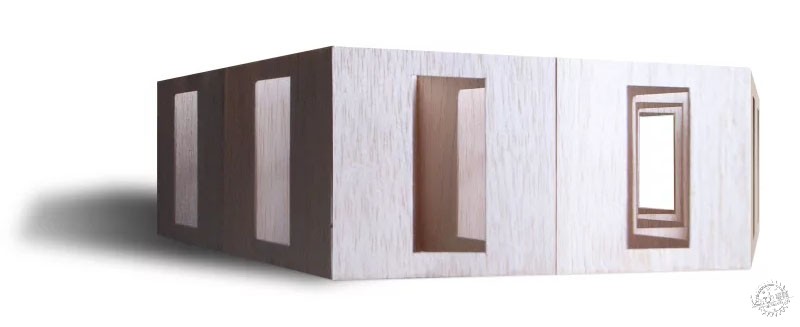
© ATELIER JOÃO QUINTELA TIM SIMON
地点:法国,蒙彼利埃
设计师:ATELIER JOÃO QUINTELA TIM SIMON
年份:2014年
LOCATION: FRANCE - MONTPELLIER
DESIGNER: ATELIER JOÃO QUINTELA TIM SIMON
PROJECT YEAR: 2014
出处:本文译自divisare.com/,转载请注明出处。
|
|
专于设计,筑就未来
无论您身在何方;无论您作品规模大小;无论您是否已在设计等相关领域小有名气;无论您是否已成功求学、步入职业设计师队伍;只要你有想法、有创意、有能力,专筑网都愿为您提供一个展示自己的舞台
投稿邮箱:submit@iarch.cn 如何向专筑投稿?
