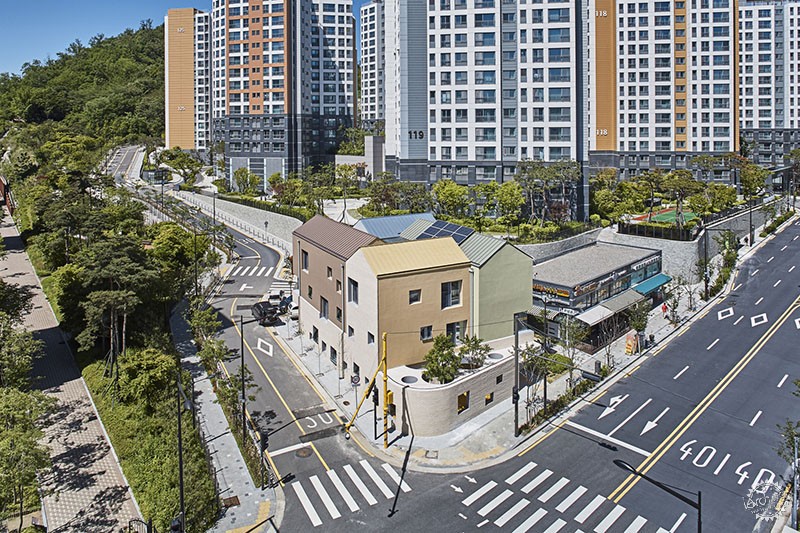
Maebong Daycare Center / Daniel Valle Architects
由专筑网王沛儒,邢子编译
来自建筑事务所的描述。儿童与成人有不同程度的感知。在年轻的时候,每样东西看起来都比我们成年之后要大。这个项目的重点就是缩小对建筑物的感知,以便未来的年轻用户能够更多地了解它。为了实现这一目标,建筑被划分为5个小的体量。每一个都有独特的颜色、几何形状和装饰材料,以强调整体中较小的那个部分。
Text description provided by the architects. Children have a different scale perception than adults. At a young age, everything looks larger in size than when we see it as adults. The project focuses on the idea of scaling down the perception of the building so that the future young users can relate more to it. In order to achieve this goal the massing of the building is divided into five smaller volumes. Each of them has a distinctive color, geometry and finishing material to emphasize the smaller ones among the overall mass.
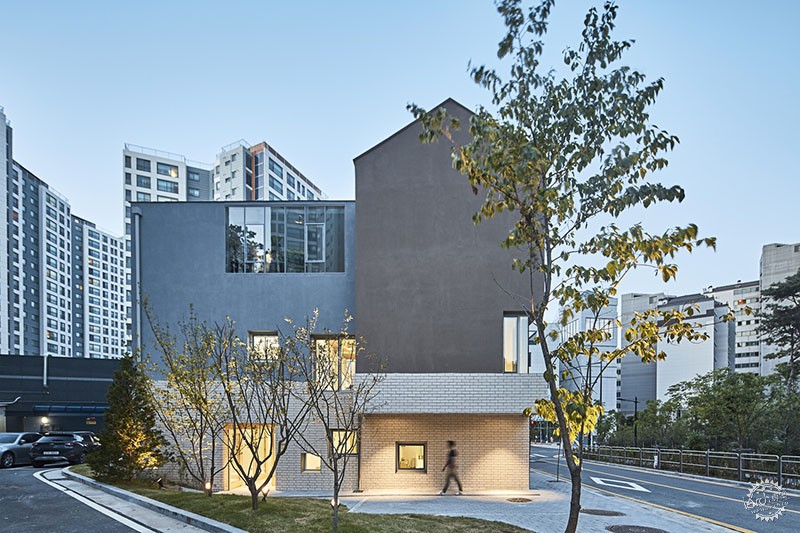
窗口有助于对规模感知的整体把握。它们被设计成大小和高度各不相同的样子,以便所有使用者——从1岁到5岁的儿童和成年人——都能直接看到外面。无论使用者的身高是多少,总有一个窗口是适合的。
Windows also contribute to the overall idea of scale perception. They are designed in various sizes and heights so that all users –children from one to five years and adults- can have direct views to the exterior. No matter what the height of the user will be, there will be always a window that adjusts to it.

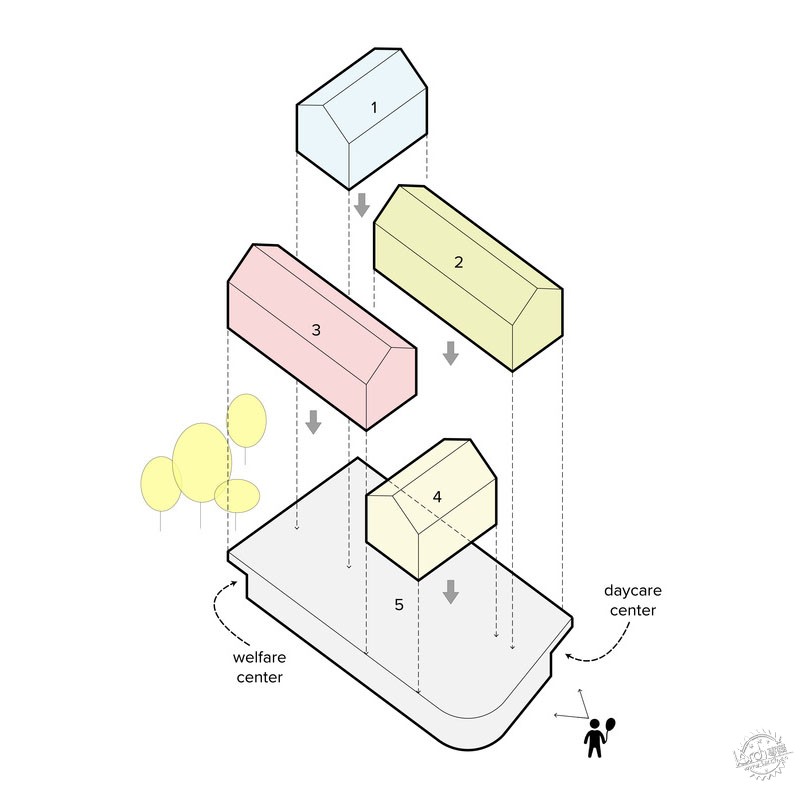
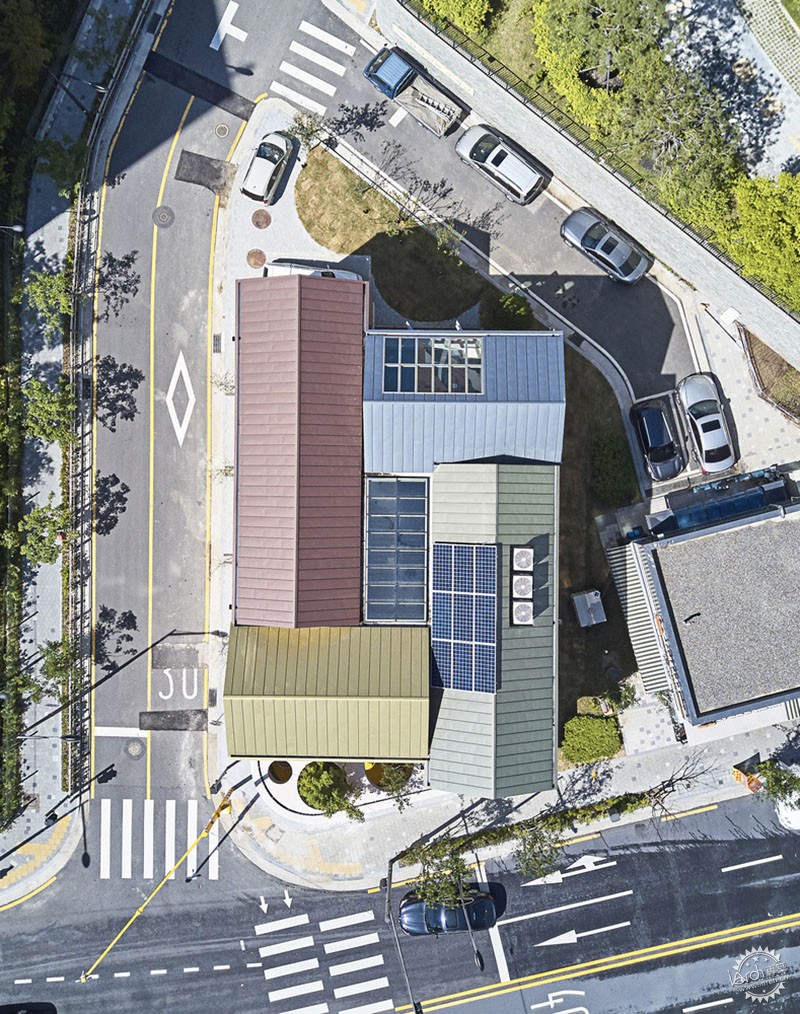
这座建筑位于两条道路的交汇处。建筑的主要入口朝向更宽的道路,因此入口的设计使儿童不能直接进入道路,而是通过一个过渡空间。这个空间既是一个安全区域,也是一个操场(游乐场),是教室和道路主干道的交通噪音之间的缓冲地带。出于安全考虑,停车场位于主入口的对面,车辆可从辅路进入。
The building is located in the junction between two roads. The main entrance of the building opens towards the wider road consequently the entrance is designed so that children cannot have a direct exit to the road but rather through a transition space. This space serves as a safety area but also as a playground and as a buffer zone between classes and the traffic’s noise coming from the main road. For safety reasons, the parking area is located on the opposite side from the main entrance with access for vehicles from the secondary road.
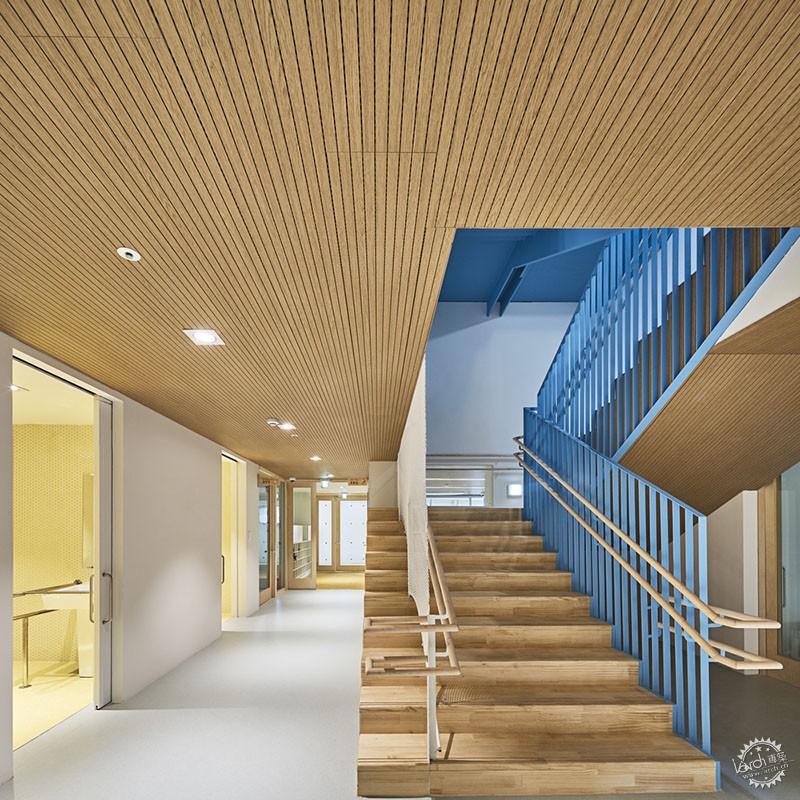
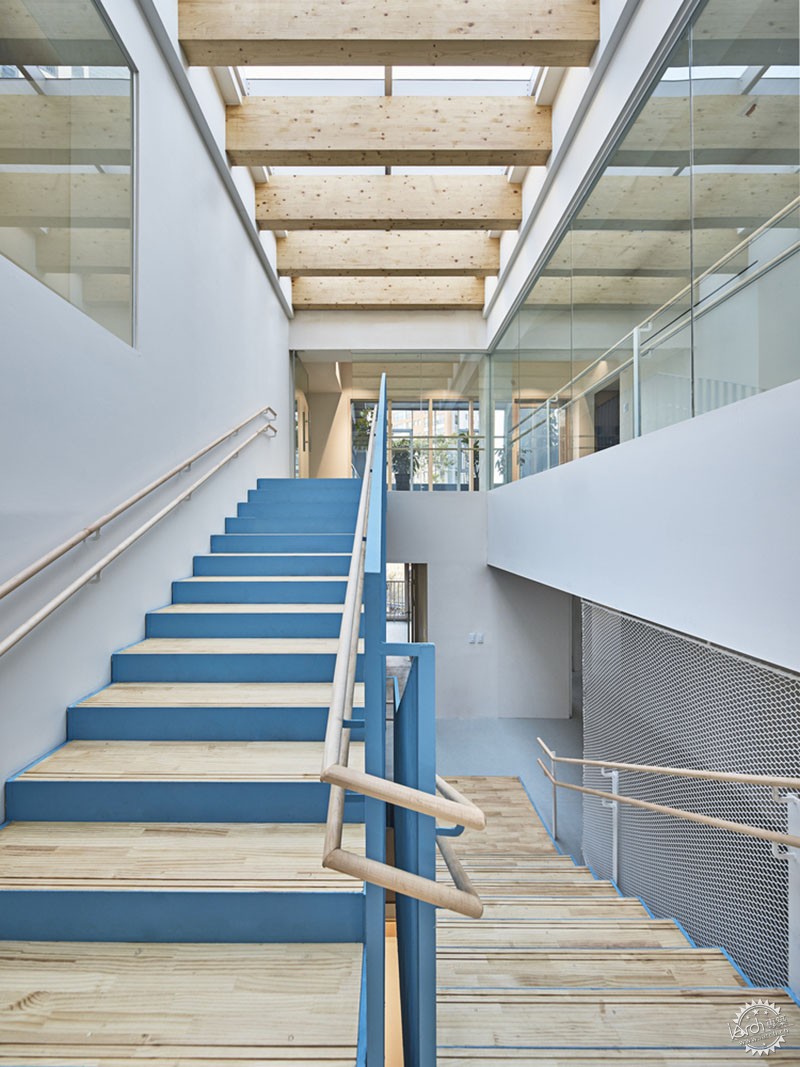
这栋建筑围绕着一段漆成蓝色的中央楼梯,屋顶上有一个巨大的天窗,可以让自然光进入大楼的中心,教室都朝向这个空间开放。
The building is organized around a central stair painted in blue color with a large skylight on the roof that allows natural light access to the heart of the building. Classrooms open towards this space.
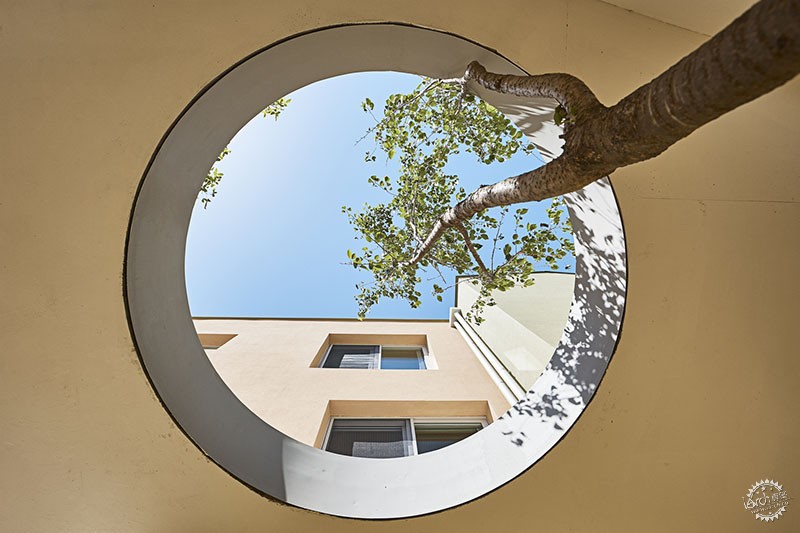
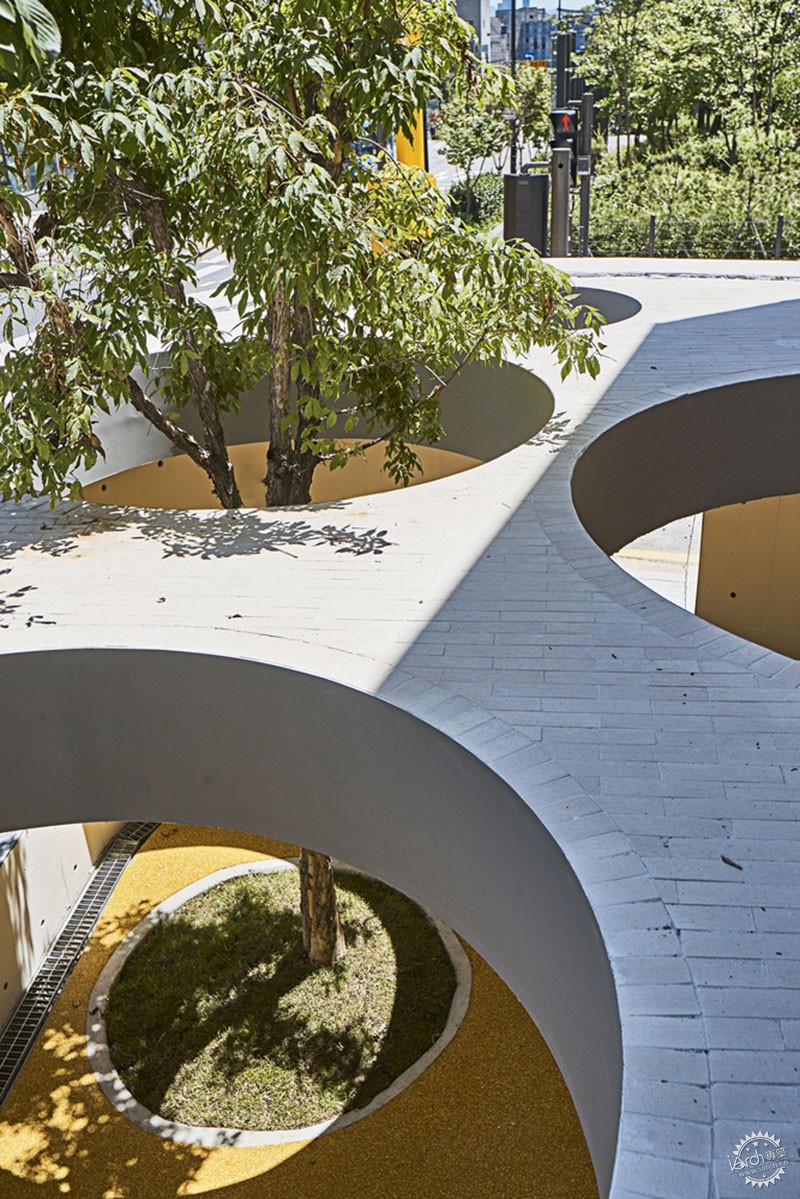
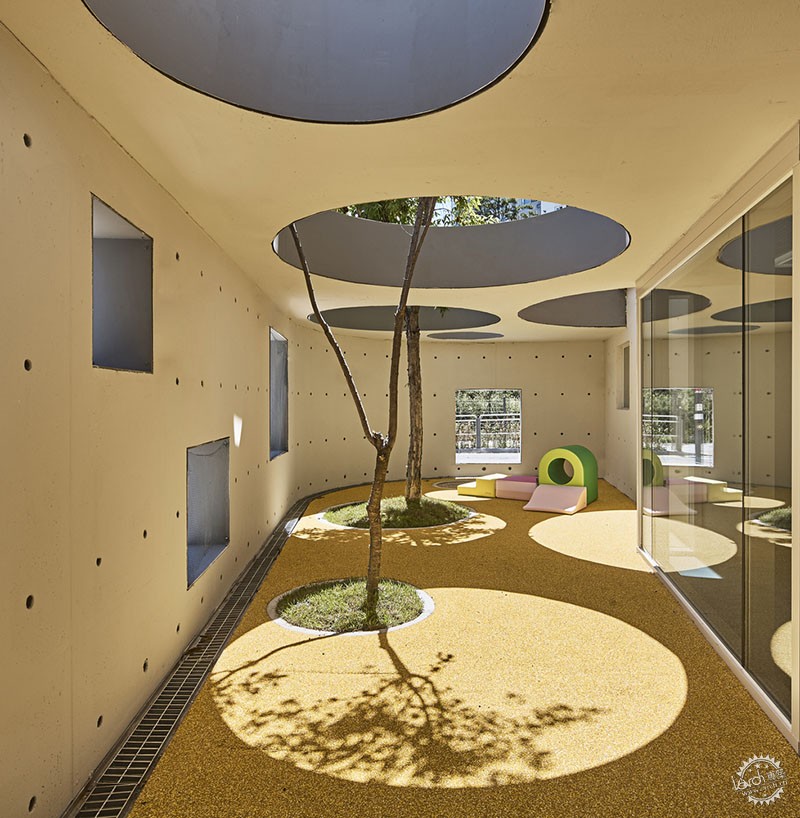
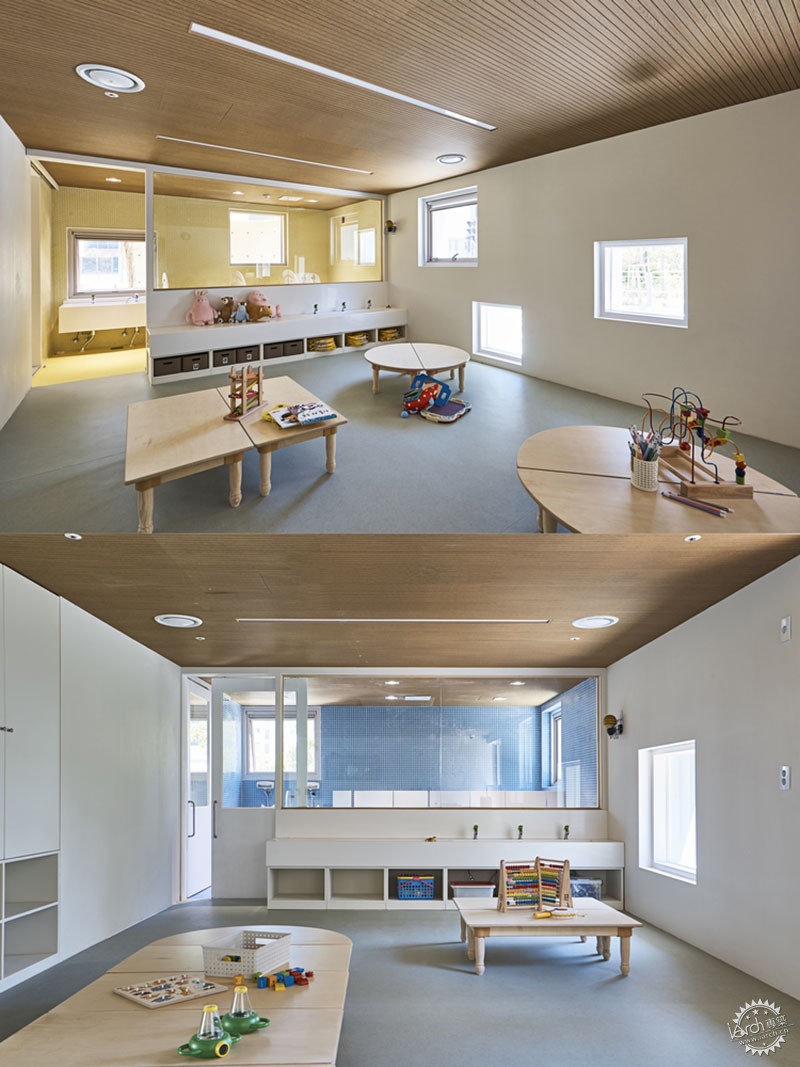
教室朝向是南和东,而厨房、仓库、电梯和浴室等服务空间则是朝向北。有一个温室位于三楼,它不仅是教育项目的一部分,而且在冬天寒冷的日子里也可以充当供暖系统。白天积存的暖气在晚上晚些时候被释放到内部空间,从而促进整个建筑的内部能量循环。
Classrooms are orientated to south and east while the serving programs such as kitchen, storages, elevator, and bathrooms are orientated towards the north. A greenhouse is located on the third floor that not only acts as part of the educational program but also as a heating system during the cold days of the winter. The warm air accumulated during the day is released later in the evening to the inner spaces contributing to the overall air treatment of the building.
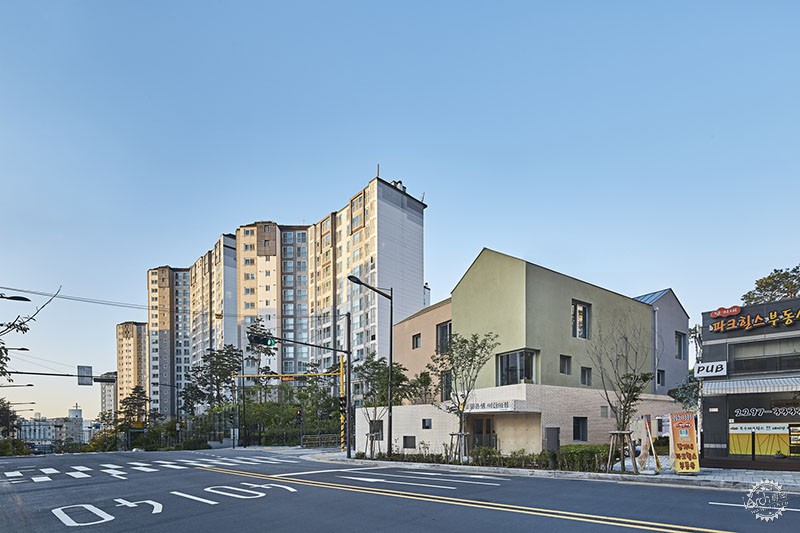
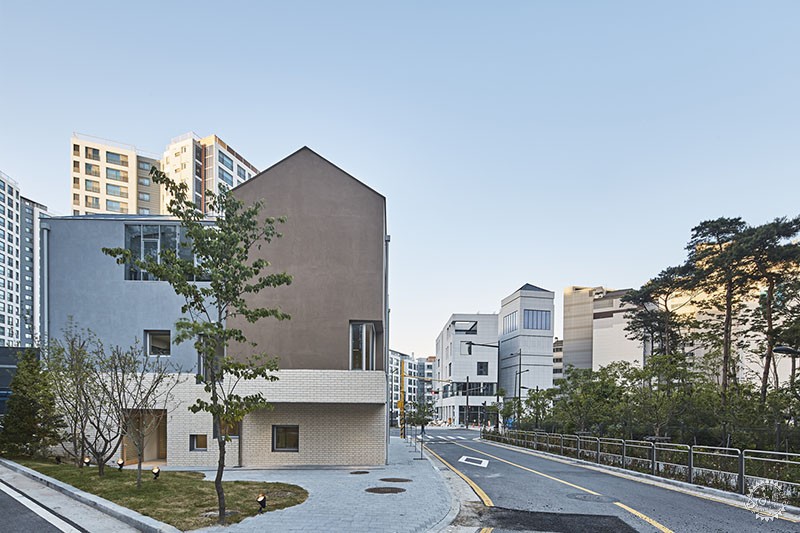
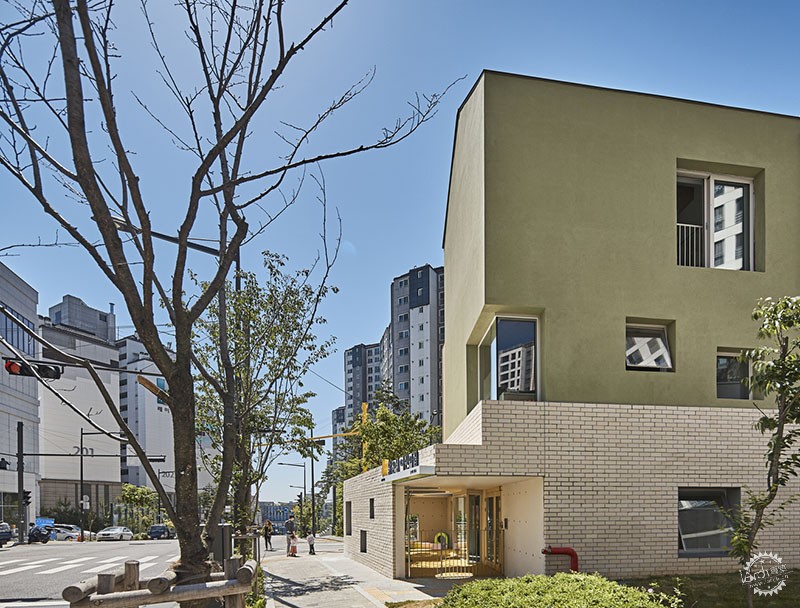
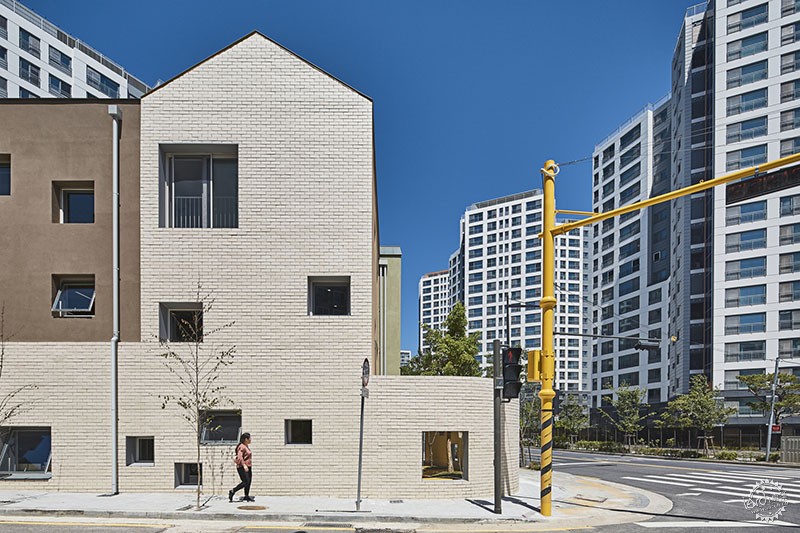
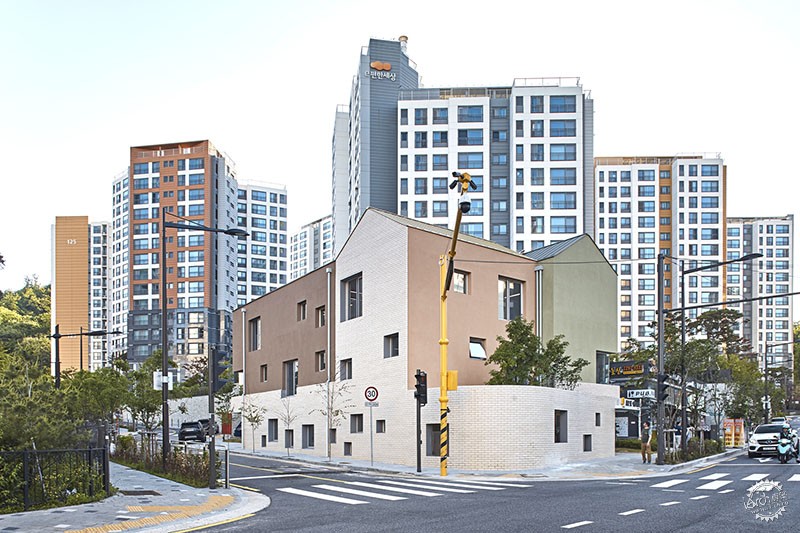
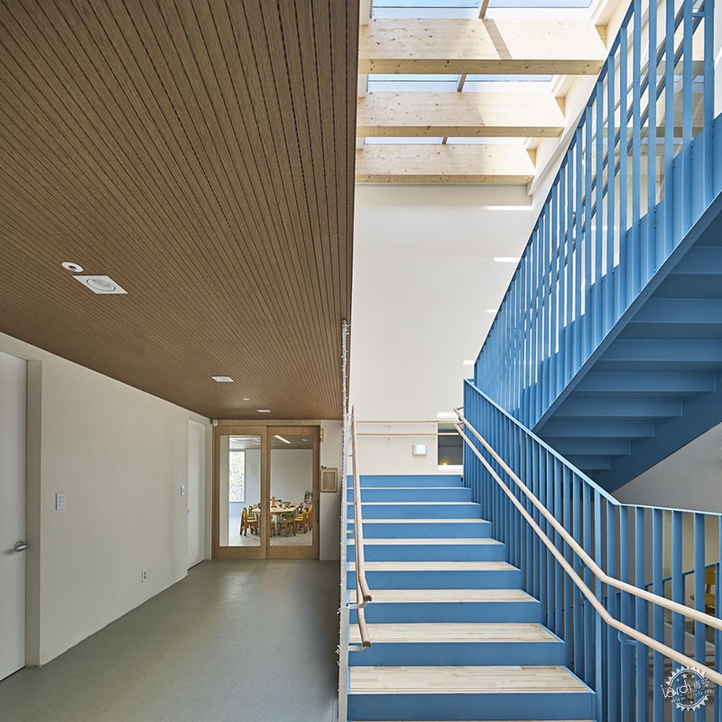
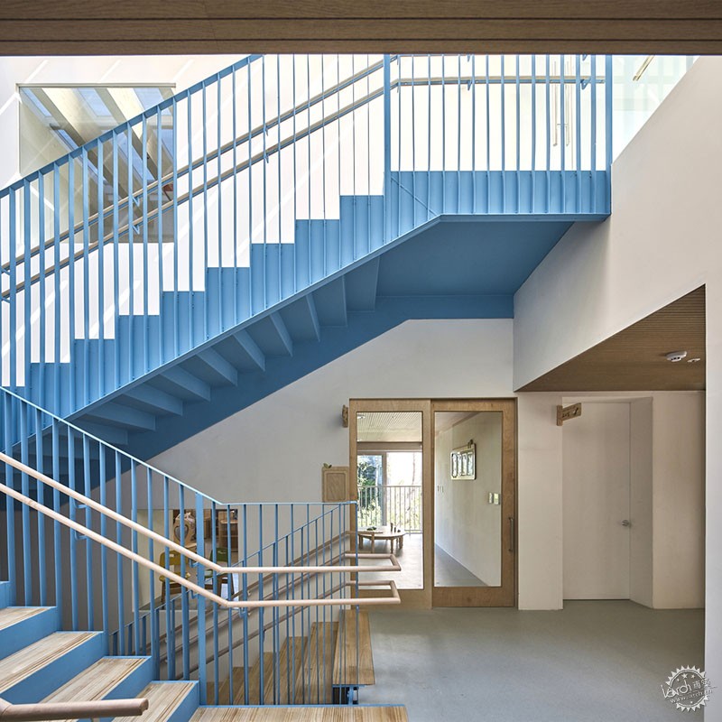
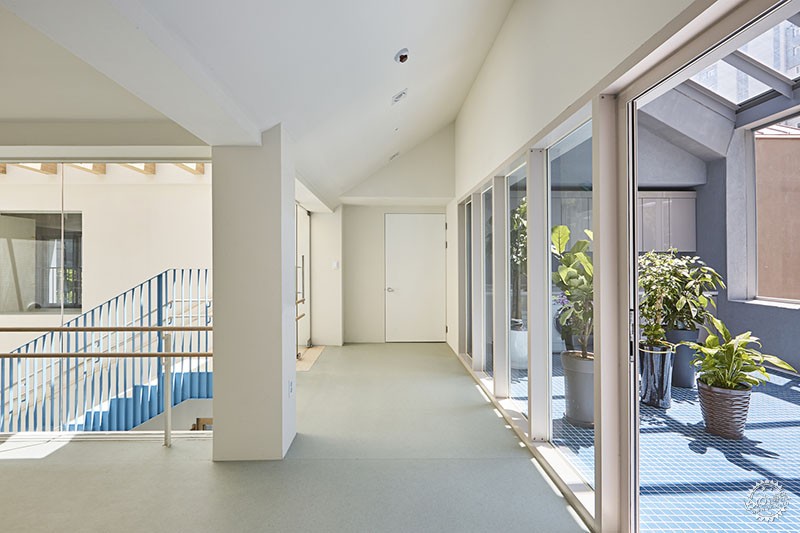
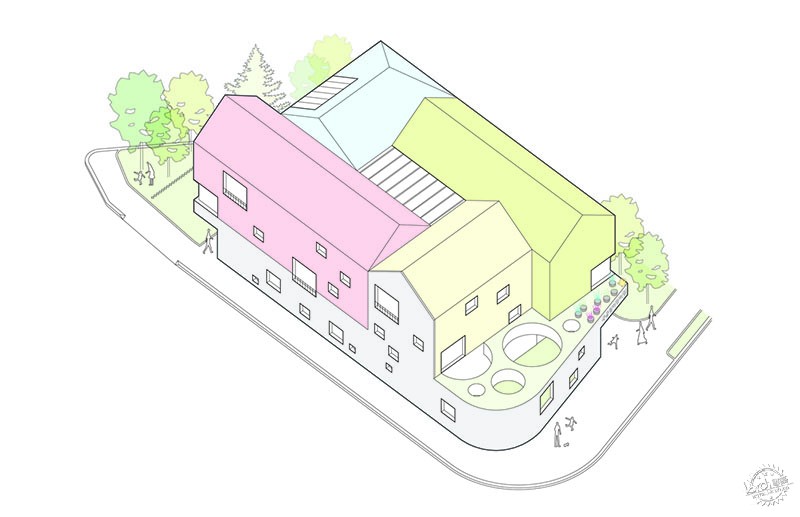
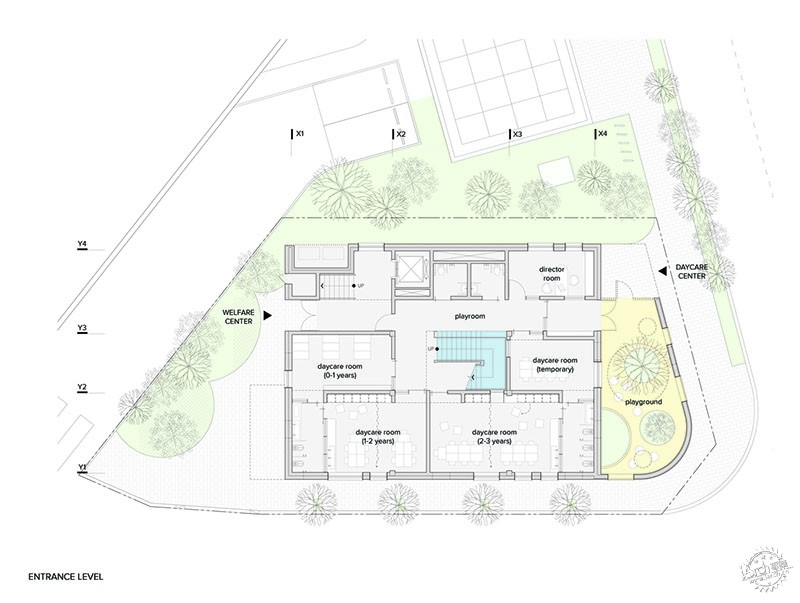
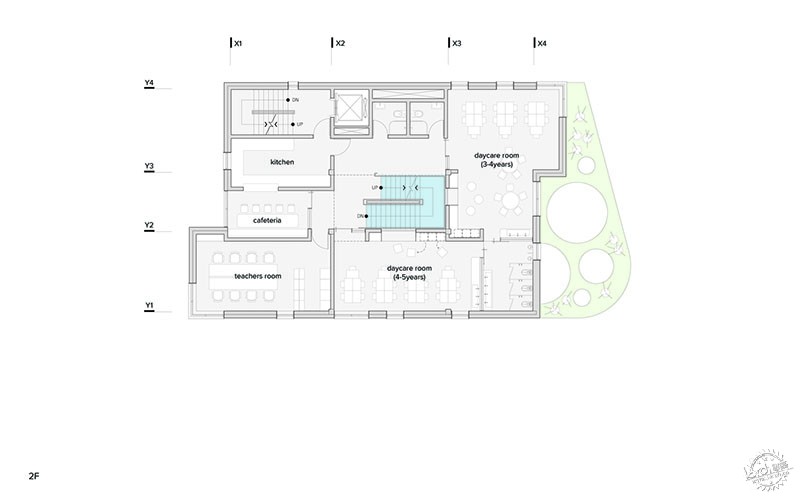
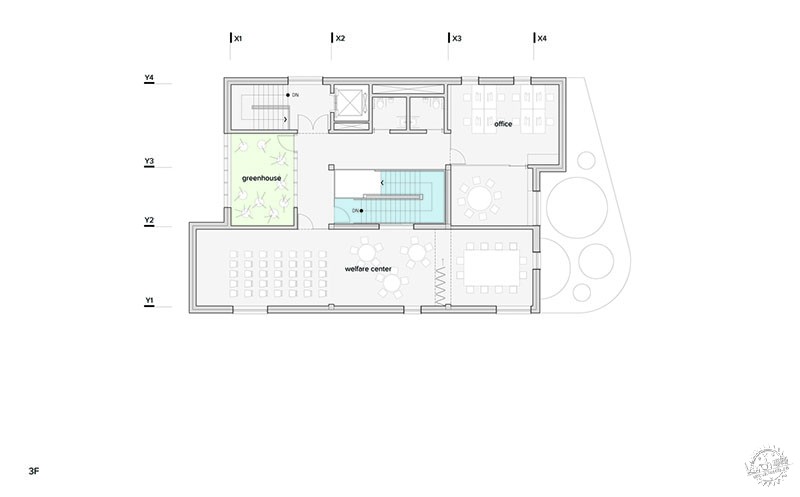
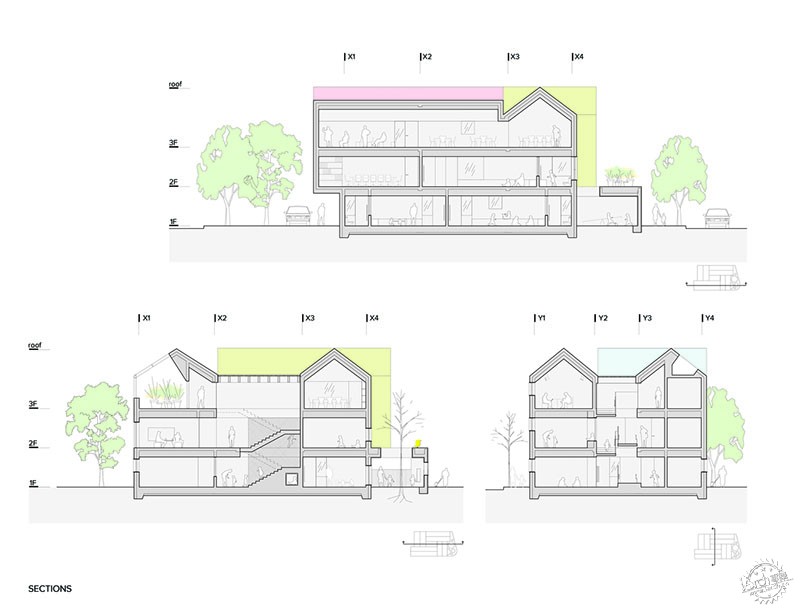
建筑事务所:Daniel Valle 建筑师事务所
位置:韩国,首尔
设计团队:Daniel Valle, Irene R Vara, Sunmin Lee, Yejun Pee, Sojeong Noh, Javier Chan Porras, Iago Blanco
本土建筑师:Zign partnership
面积:800.0平方米
项目年份:2018年
摄影:Lee Namsun
Architects: Daniel Valle Architects
Location: Seongdong-gu, Seoul, South Korea
Team: Daniel Valle, Irene R Vara, Sunmin Lee, Yejun Pee, Sojeong Noh, Javier Chan Porras, Iago Blanco
Local Architect: Zign partnership
Area: 800.0 m2
Project Year: 2018年
Photographs: Lee Namsun
|
|
专于设计,筑就未来
无论您身在何方;无论您作品规模大小;无论您是否已在设计等相关领域小有名气;无论您是否已成功求学、步入职业设计师队伍;只要你有想法、有创意、有能力,专筑网都愿为您提供一个展示自己的舞台
投稿邮箱:submit@iarch.cn 如何向专筑投稿?
