
日本L形墙的序列
Sequence of L walls / Ikeda Yukie Ono Toshiharu Architects
由专筑网王雪纯,李韧编译
来自建筑事务所的描述:一对退休的夫妇来到了乡下生活。虽然初来乍到,但他们想要为这个新社区做出贡献。为了遵循老夫妇的意愿,建筑师设计了一座开放式的住宅,夫人是退休的幼儿园教师,丈夫曾是一位长笛演奏家,建筑师便为夫人在住宅中央设计了一个图书书架,为丈夫设计了一个乐器演奏间,另外还有一个如同公园般没有隔墙的花园。为了使这种开放的生活方式能够持续,建筑师也细致地为这对夫妇创造了属于私人的空间。
Text description provided by the architects.A couple retired to the countryside. As newcomers, they wished to be open and contribute to their new community. Following this idea, the house was planned to be open and public, centering on the retired preschool teacher wife’s picture book collection, a simple hall for the husband, a flute player, and a garden, without a wall, like a park. To support this open lifestyle in the long term, we also were careful to make private spaces for the couple.
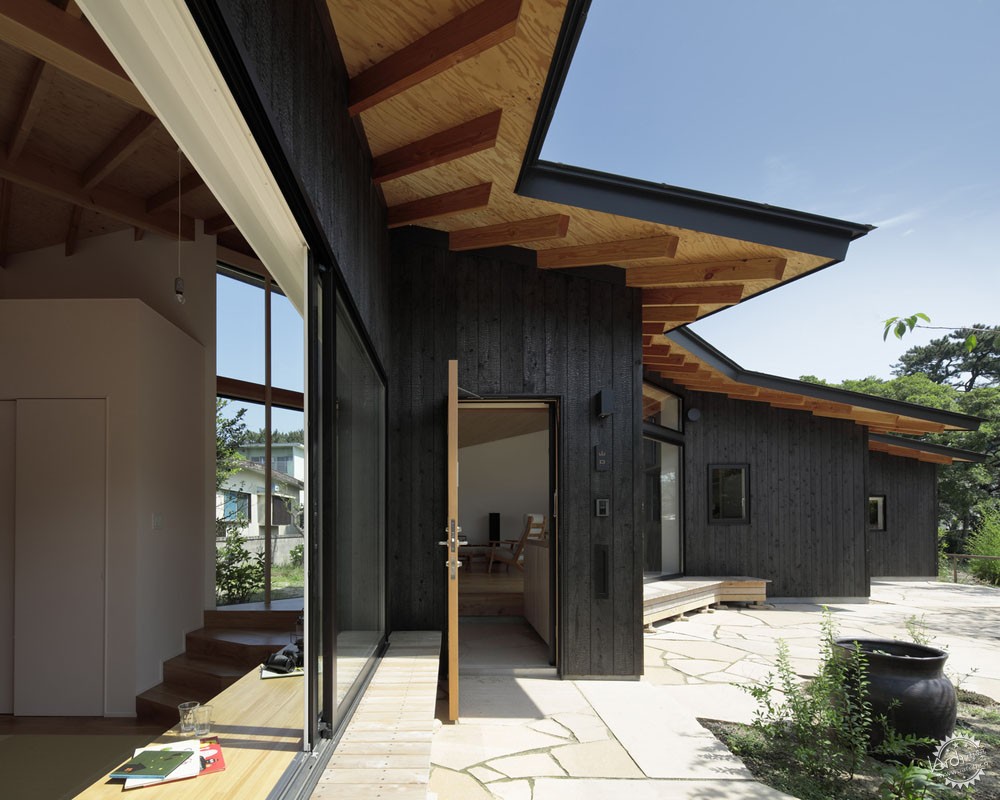

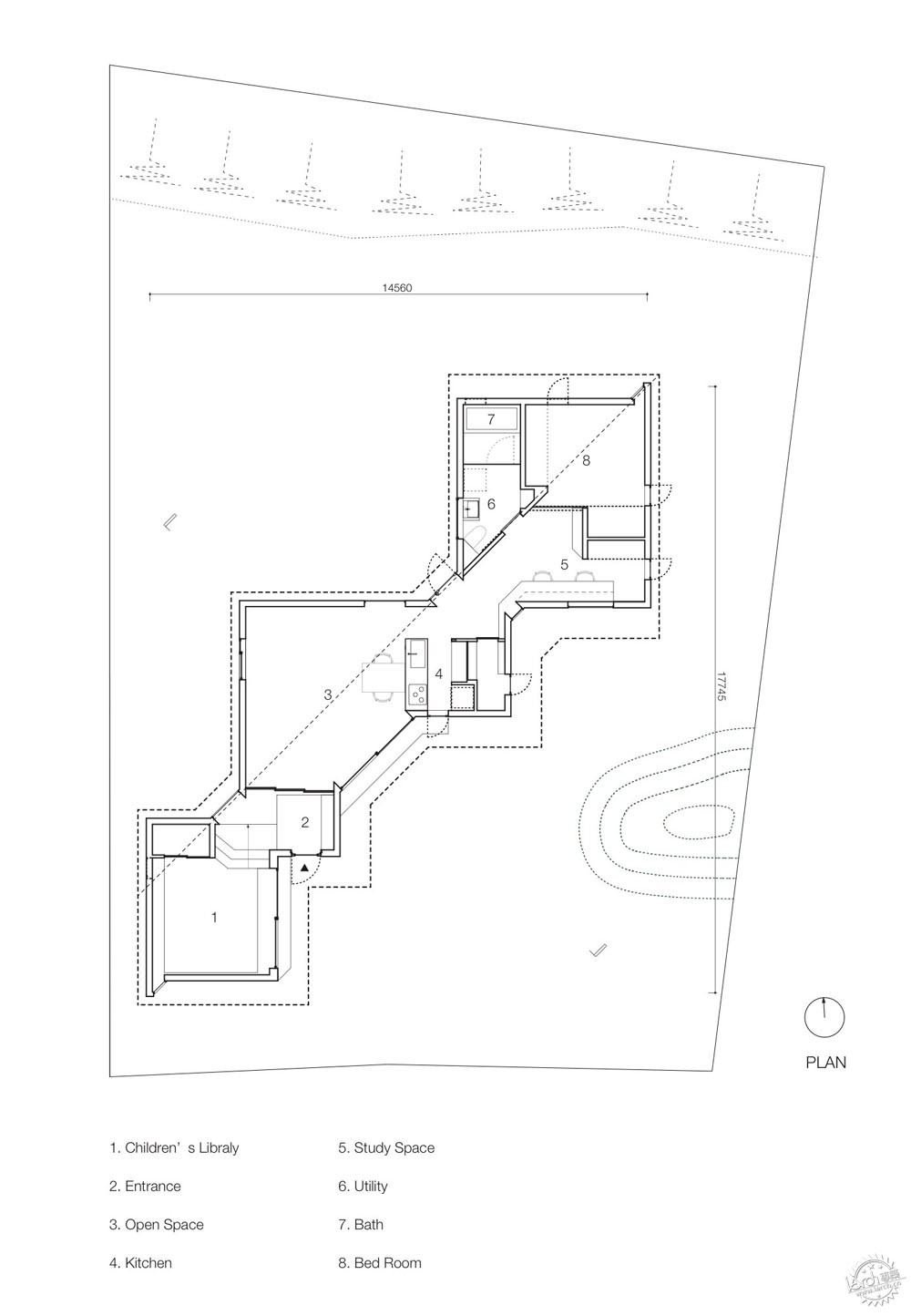
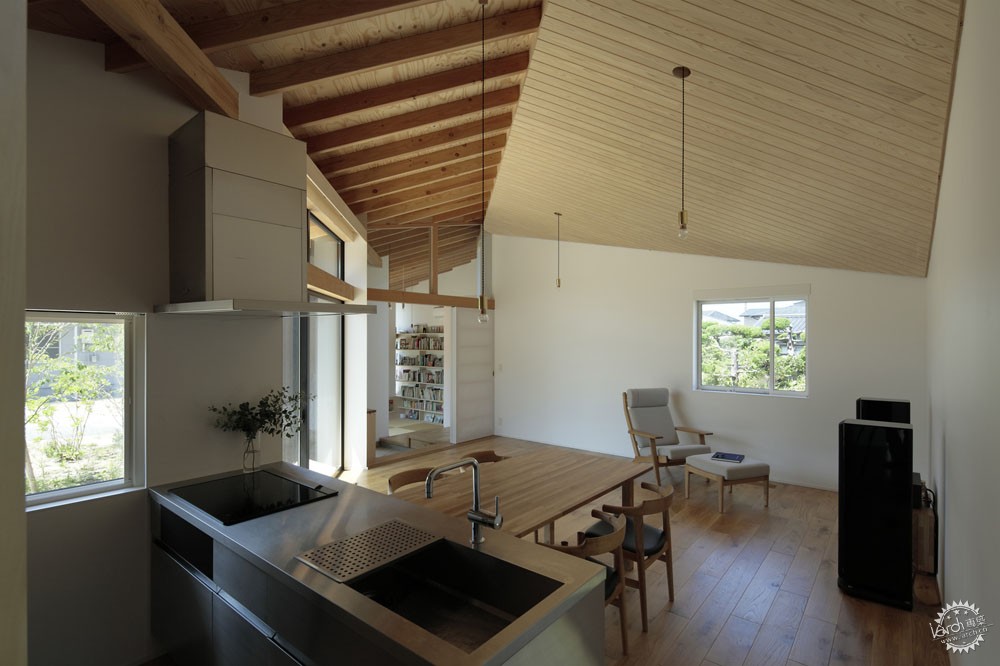
项目场地位于宁静的竹林间,北边还有溪流,以及南边的阳光林荫小道。为了使这块土地的景色更加丰富,建筑师构思了多功能的空间,使得空间得以进一步延展。
据说,小动物们会在一些小空间里休憩,那么这也成为了建筑师的目标。
The property itself features a quiet bamboo grove and a stream to the north, and a sunny path in the south. To bring a feeling of abundance to the beautiful piece of land, we created a multipurpose space that had a feeling of progression, of unfolding.
Animals are said to relax best in a space that provides both prospect and refuge. We tried to create such a space.
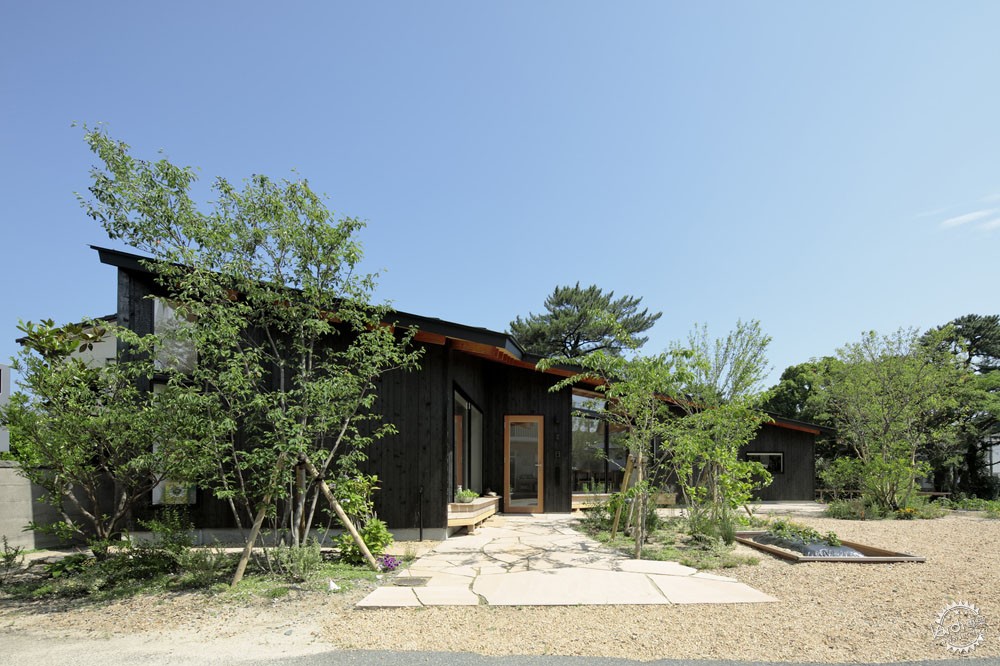
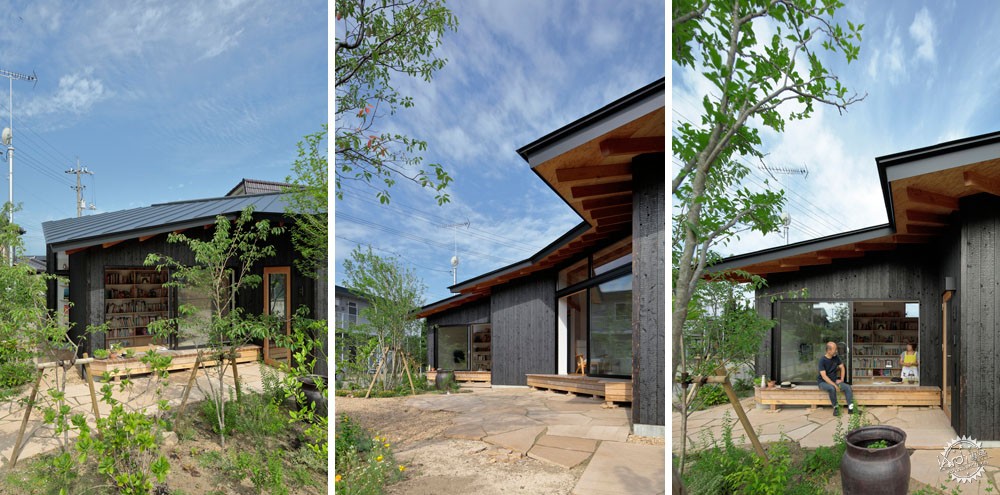
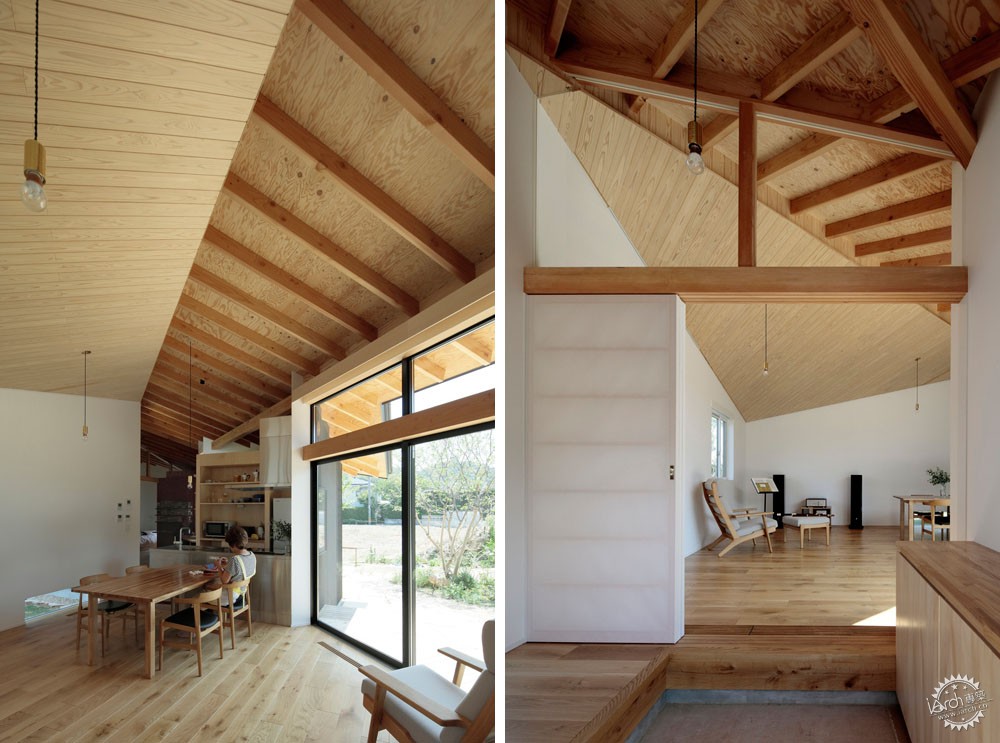
首先,建筑师设置了L形墙壁,简单地定义了空间,并稍微移动它们以在L墙之间形成裂缝,从而构成建筑外观。建筑沿着屋顶的脊部而分割开,使得后部的隐私性增加,并且前部的开放性增加。
Firstly, we placed L-shaped walls that defined spaces simply and shifted them slightly to make crevices between the L walls and thus create views. The functions were placed along the ridge of the roof so that privacy increases in the back and openness increases in front.
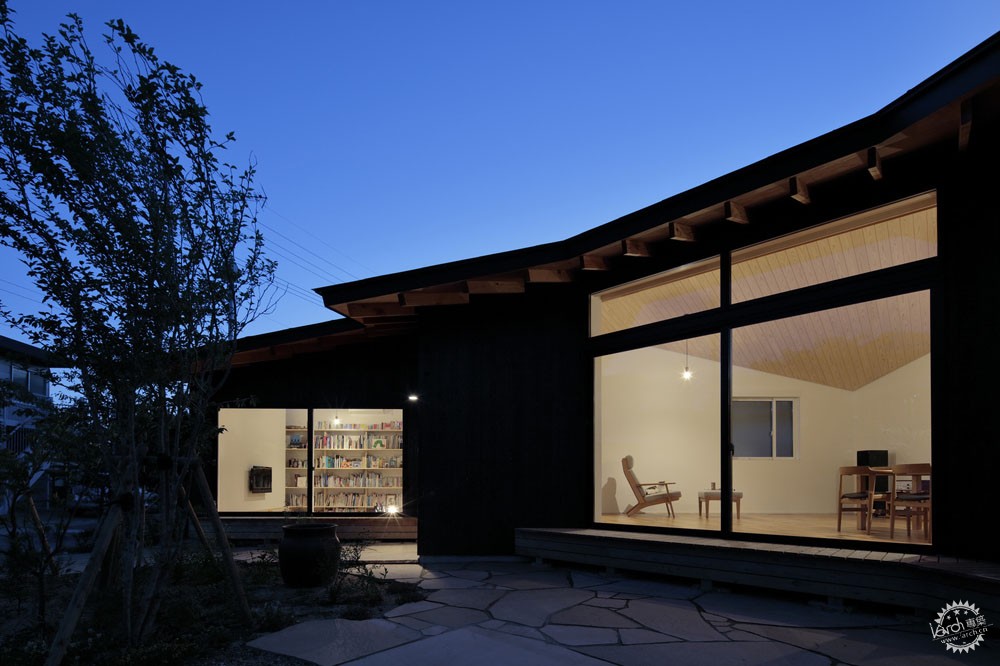
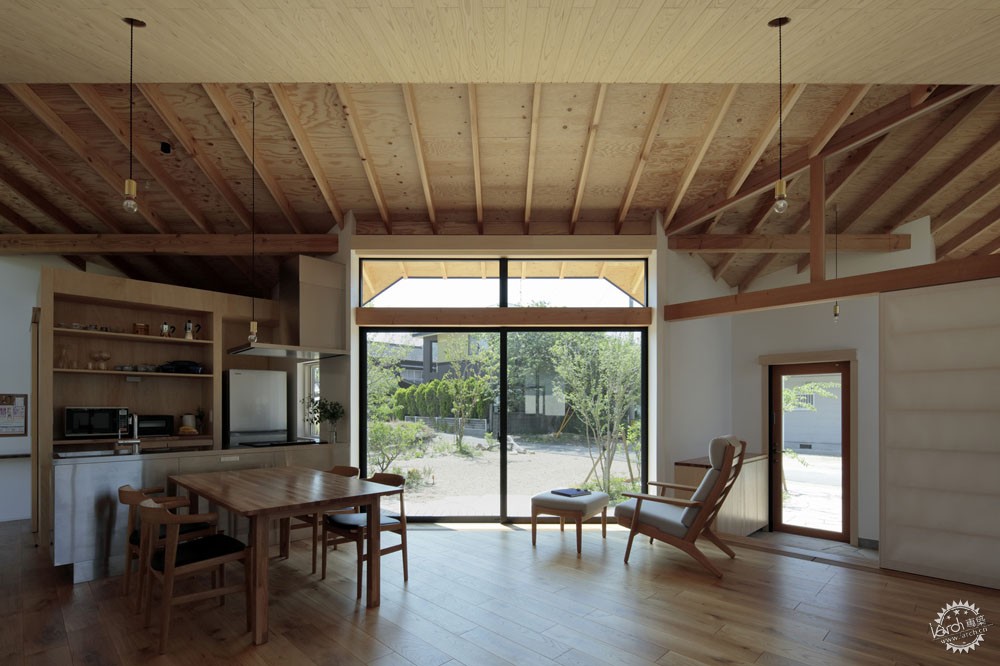
演奏乐器的设备限定了屋顶的高度,屋顶沿着山脊轴线而排布,L墙重叠在一起,从而构成了天然的屏障。通过L墙之间的缝隙,光线、风、绿植,人来人往。这一切都将使得这对夫妇的新生活与周围环境保持一致。
Acoustic requirements specified the gable roof, and under that to the left and right along the axis of the ridge, L walls overlap and provide a natural refuge. Through the crevices between the L walls, light, wind, greenery and people come and go. This will support the couple’s new life, in tune with their surroundings.
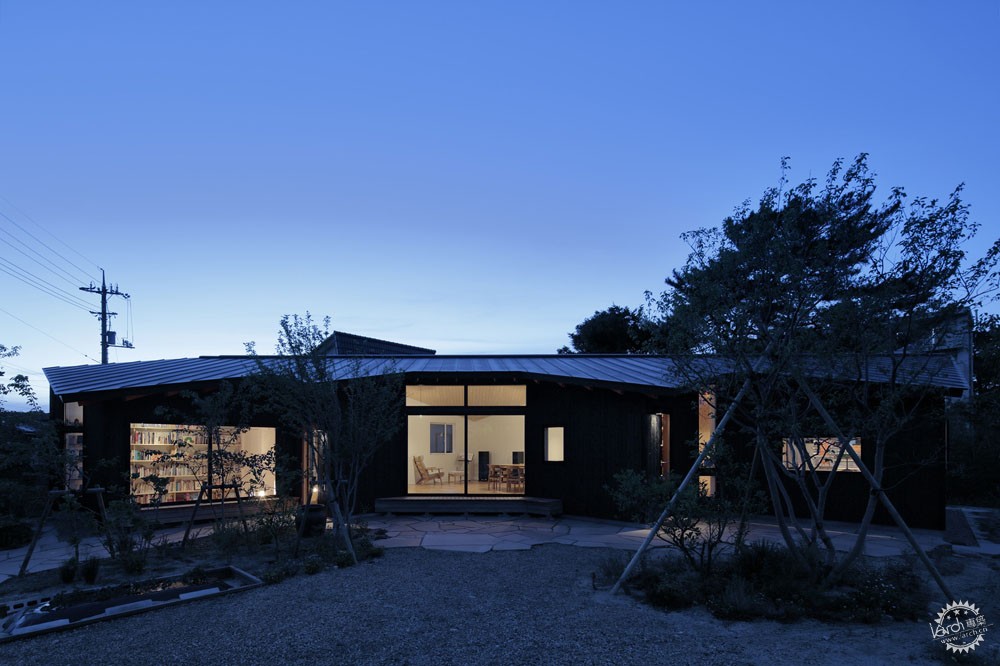
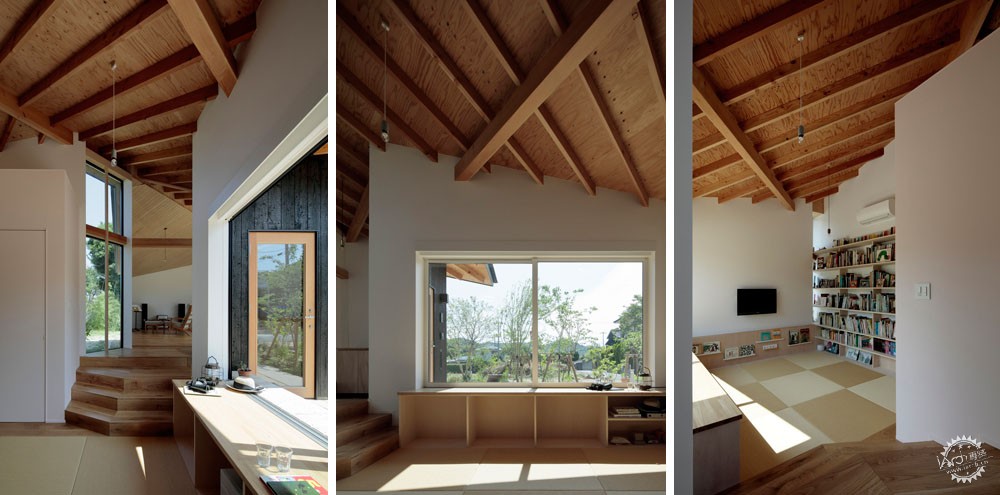
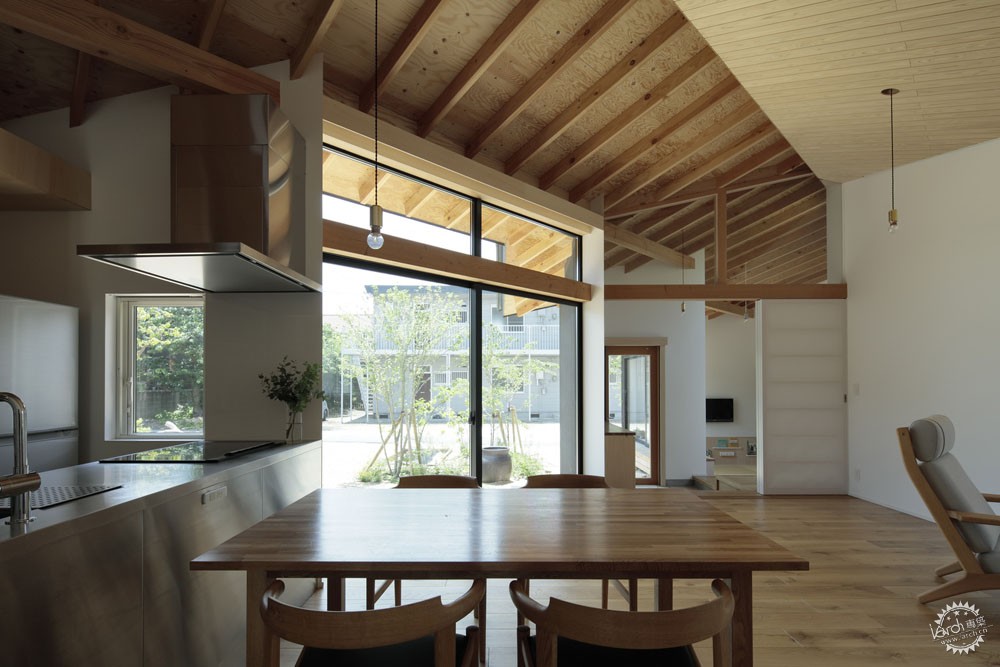
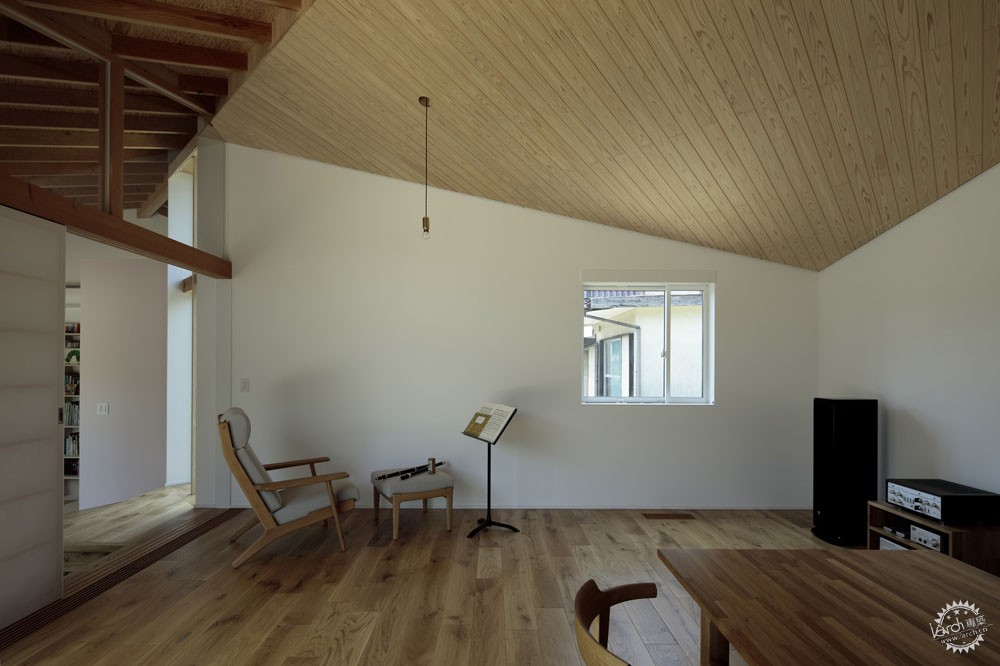
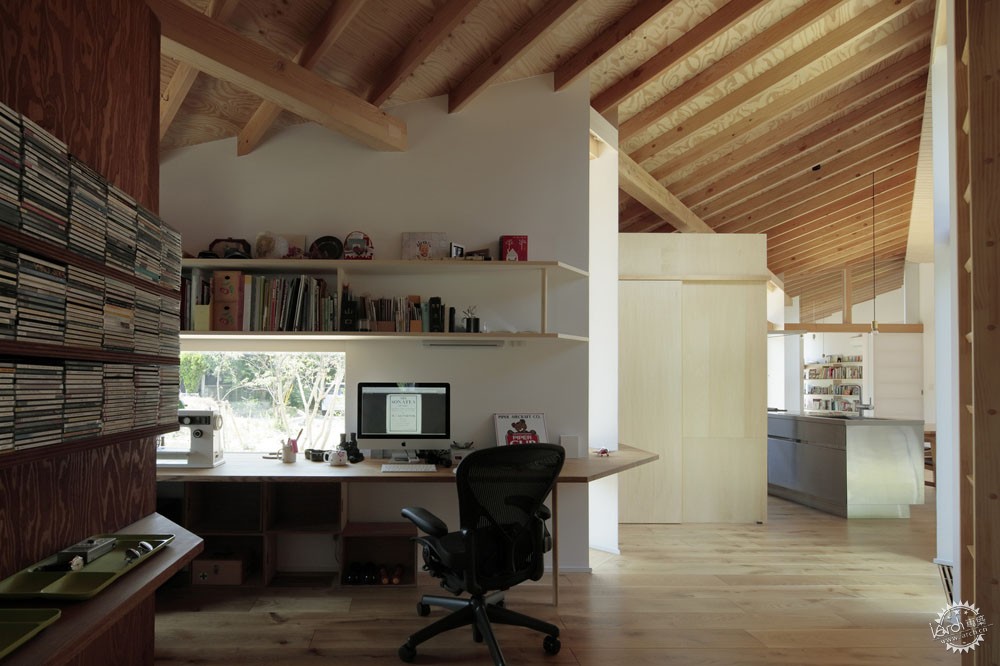
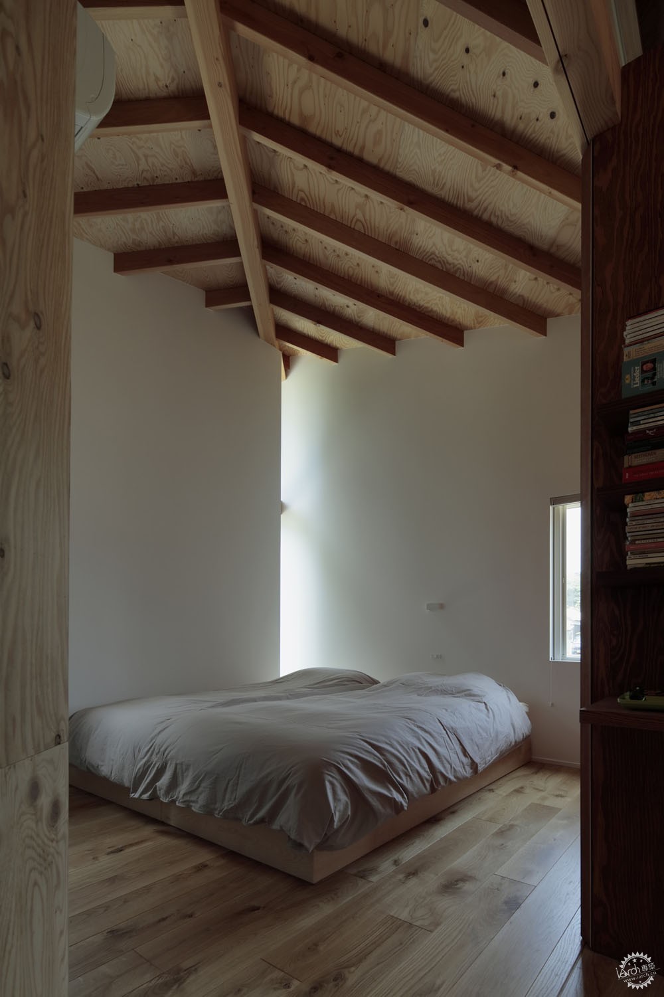

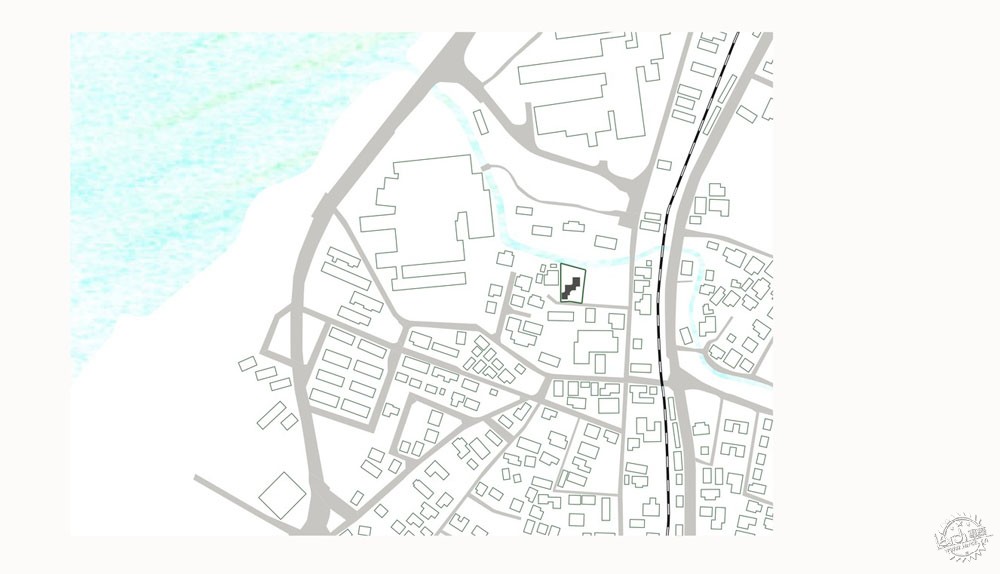
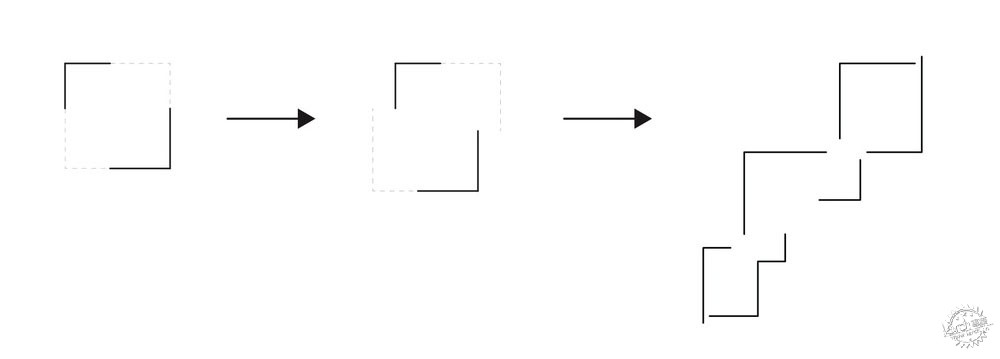

建筑设计:Ikeda Yukie Ono Toshiharu Architects
地点:日本
类别:住宅
主创建筑师:Ikeda Yukie, Ono Toshiharu
工程师:Ken.Nagasaka
面积:87.0 m2
项目时间:2016年
摄影:Koichi Torimura
制造商:NEW LIGHT POTTERY, Osmo
Architects: Ikeda Yukie Ono Toshiharu Architects
Location: Shimonoseki, Japan
Category: Houses
Lead Architects: Ikeda Yukie, Ono Toshiharu
Engineering Network: Ken.Nagasaka
Area: 87.0 m2
Project Year: 2016
Photographs: Koichi Torimura
Manufacturers: NEW LIGHT POTTERY, Osmo
|
|
专于设计,筑就未来
无论您身在何方;无论您作品规模大小;无论您是否已在设计等相关领域小有名气;无论您是否已成功求学、步入职业设计师队伍;只要你有想法、有创意、有能力,专筑网都愿为您提供一个展示自己的舞台
投稿邮箱:submit@iarch.cn 如何向专筑投稿?
