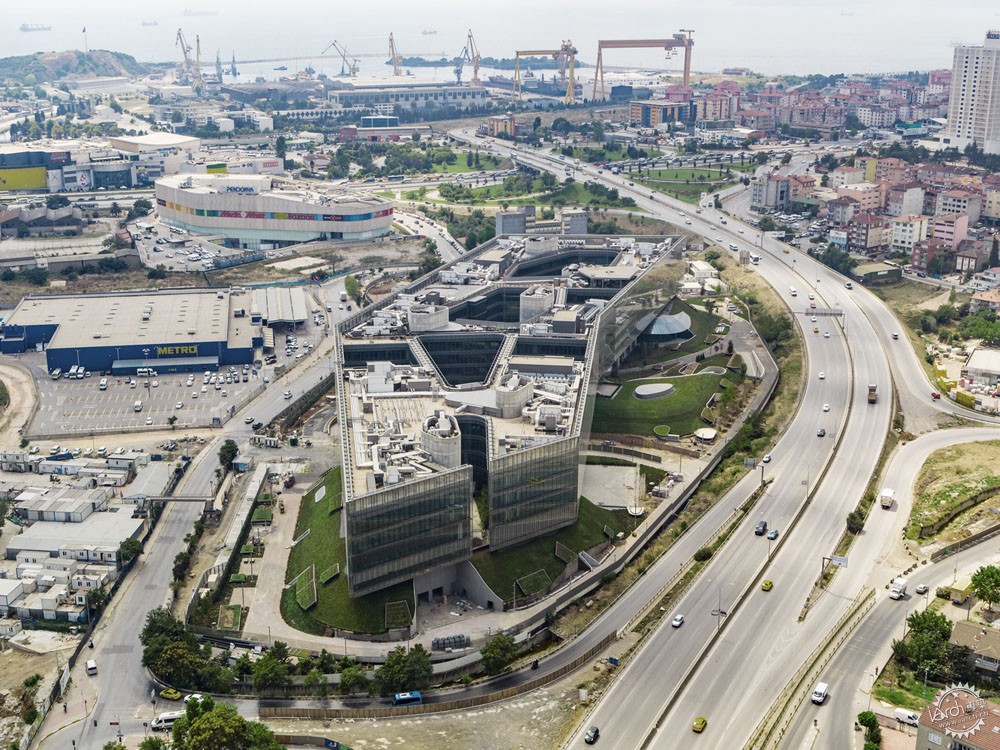
Garanti Bank BBVA Technology Campus / ERA Arch English Title
由专筑网小R,王雪纯编译
来自建筑事务所的描述:该项目毗邻伊斯坦布尔Pendik的Sabiha Gökçen机场,位于伊斯坦布尔的两条主要高速公路D-100和TEM之间,建筑师受当地银行的委托,将这里的一座古老的工业化学工厂改造为技术园区。项目的设计灵感来源于环绕着场地的自然地形,建筑师希望建筑能够与不规则的城市结构形成对比。建筑体量如同水晶的形状,位于几座人工坡地之上,其中有两间礼堂,分别能容纳600人和200人,另外还有教育会议空间、自助餐厅、休息区、数据中心等等功能区域。
Text description provided by the architects. Located between major highways of Istanbul, D-100 and TEM, in the proximity of Sabiha Gökçen Airport in Pendik, Istanbul, the project transforms an old industrial chemical factory land into a technology company campus for one of the most dynamic Turkish banks. Inspired by the natural topography around the site and the desire of creating a clear contrast to the surroundings’ unorganized urban fabric; a crystal volume as the main working environment is lying gently over several artificial hills sheltering various functions such as two 600 and 200 seats auditoriums, educational meeting spaces, cafeterias, lounges on bridges, data center and many other functions.
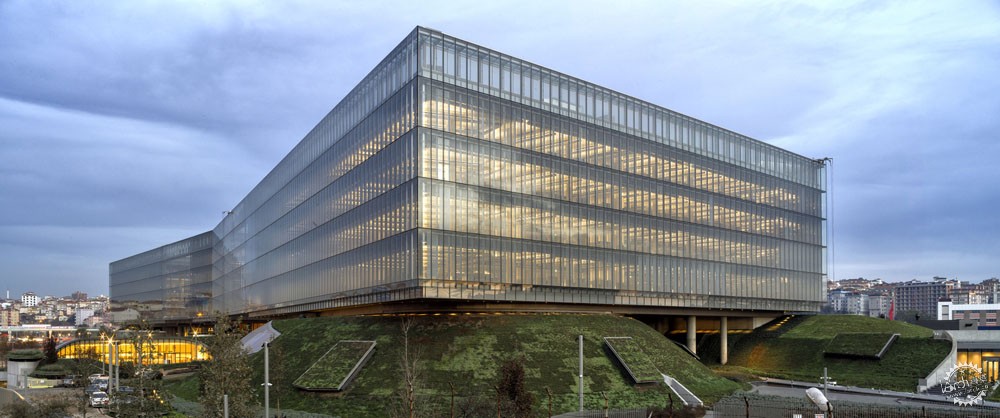

园区的场地面积约为51000平方米,建筑面积为142000平方米,其中分为三个主要部分,即53500平方米的开放办公区、16000平方米的礼堂、教育空间、餐厅区域、72500平方米的停车场、数据中心、运动中心、公共空间、档案馆,以及服务区域。
With approximately 142000 sqm total built area and 51000sqm site are, the campus programme is configured into three major sections: a 53,500 sqm open offices, a 16,000 sqm auditorium, educational spaces and cafeterias, a 72,500 sqm for parking, a Tier 4 data center, a sport center, common spaces, archives and service areas.
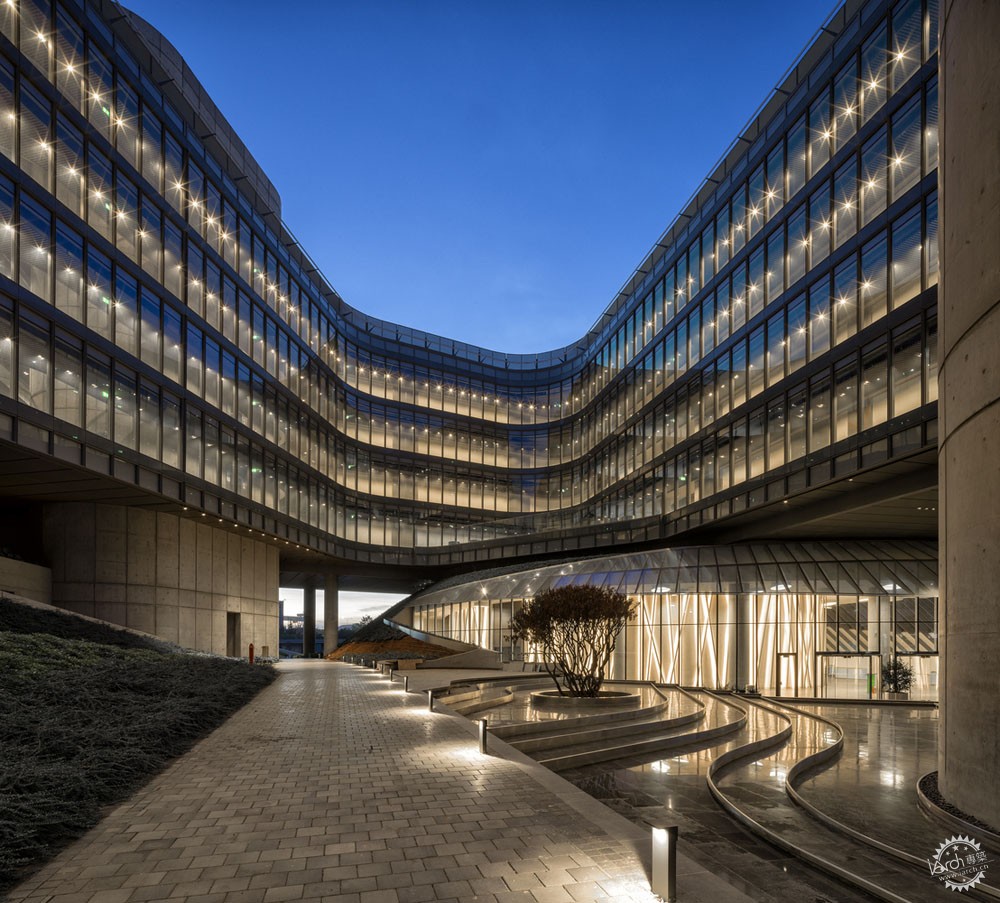
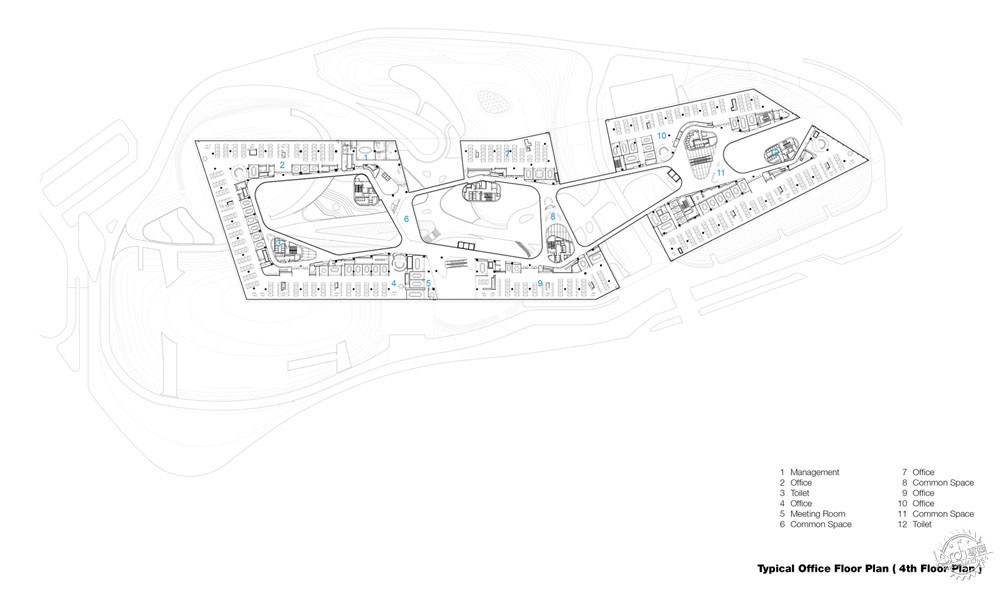
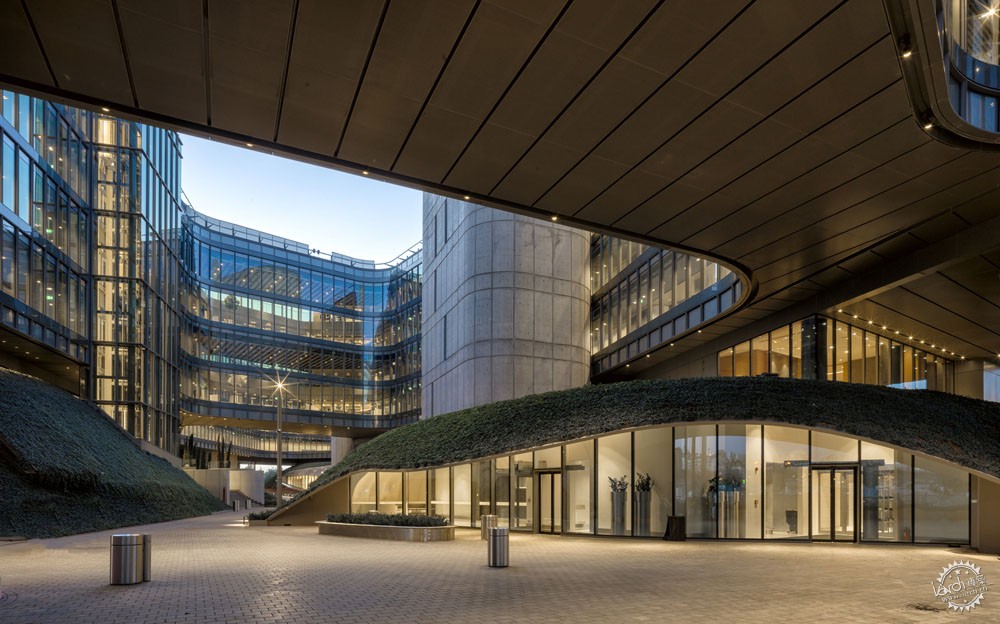
水平体量通过跨度达30米的悬挂桥体和玻璃幕墙连接了场地的两个部分。建筑的主要结构为办公区域的混凝土结构和下部楼层的裸露框架结构。在外立面中,办公空间通过4.5至11米的悬臂与立柱保持着一定距离,所有办公楼层的结构体系都相类似。
The horizontal floating volume connects the two plots of the site by the introduction of hanged bridges and glazed screen walls over 30 meters spans. The buildings’ main structure is a flat slab concrete system at the offices and exposed frame structure at the lower levels. Along the outer skin, office spaces have been freed out of columns by 4.5 to 11m deep cantilevers. All four office levels are similar.
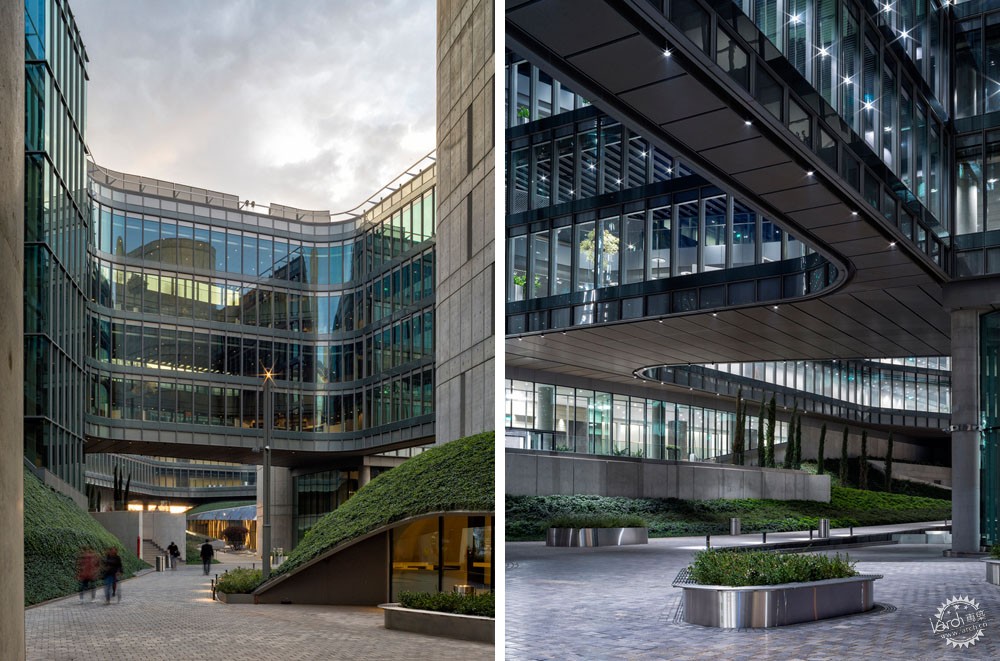
最宽的悬臂区域由屋面上的大型符合梁进行支撑。办公区域的4个楼层位于转化结构之上,从而构成坡地之中的大型礼堂。办公空间开放且灵活,通过一系列的抬高开放式院落使得流线更加灵活,使用者可以在这些院落之中休憩,同时也可以在这些开放式空间里玩耍,欣赏不同的景观。
The widest cantilevering areas are supported by large composite beams placed on the roof. The four levels office block stands partially on a transfer structure to enable the widespan volume for the auditorium located within one of the hills. Flexibility and maximizing the daylight being one of the major criteria for the working spaces, the accessibility to the office spac es has been organized through a set of elevated open courtyards where the users circulate and also have the ability to rest and socialize at lounges placed on bridges allowing many surprising views and vistas.
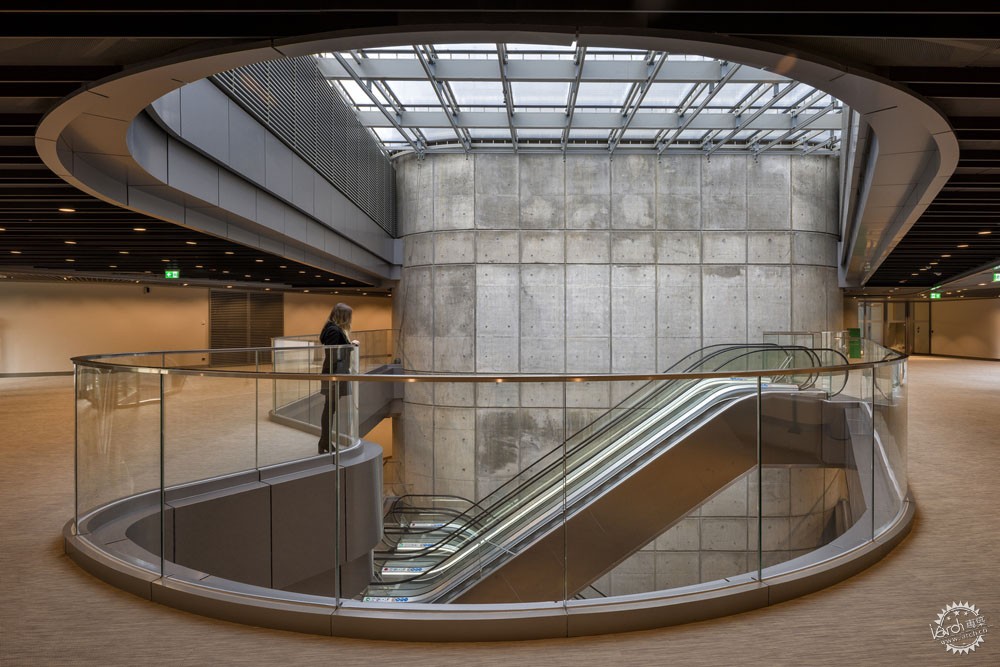
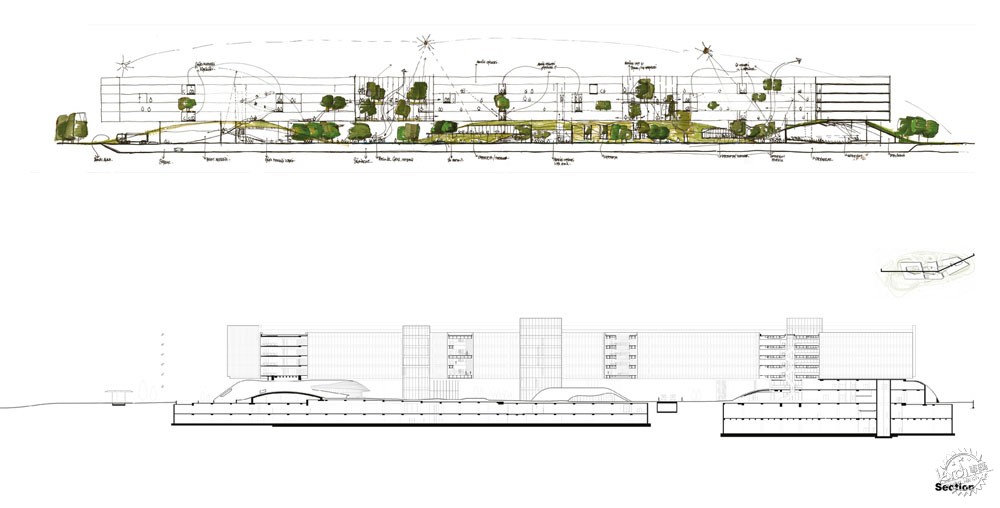

透明的立面将工作空间与城市空间相结合,让使用者能够在不同的时间有着不同的感受。抬高的横向水晶形态有着尖锐的外观,让天空、城市、景观反射在建筑立面之中,同时也强调了内部的主要轴线。
The transparency is used to integrate the working spaces with the city, allowing the users to interact and to create different experiences throughout the year. A strong contrast awaits the user as the elevated horizontal crystal has a sharp and decisive cantilevered appearance from outside reflecting the sky, the landscape and the city yet the inner main axis structured with rather by voids.
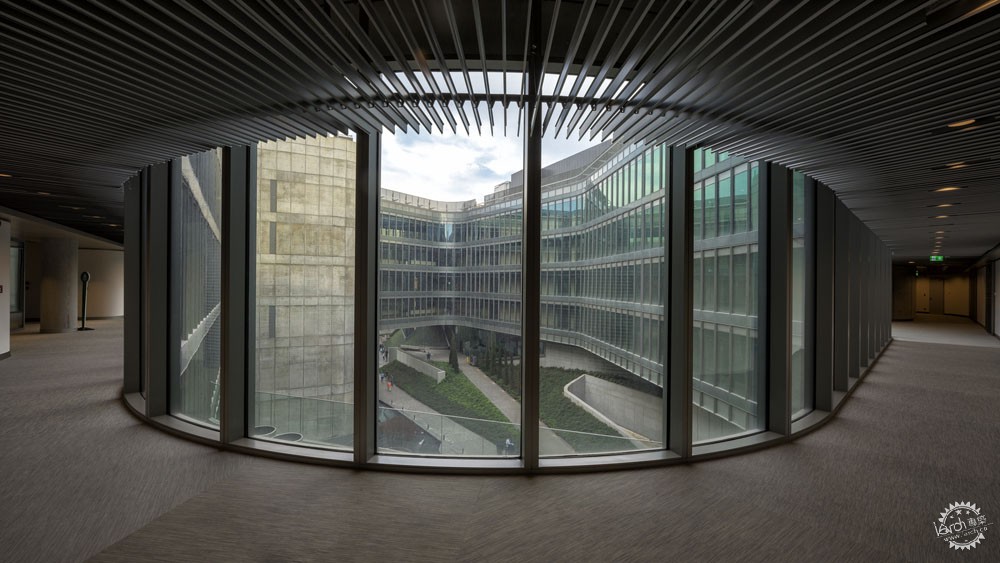

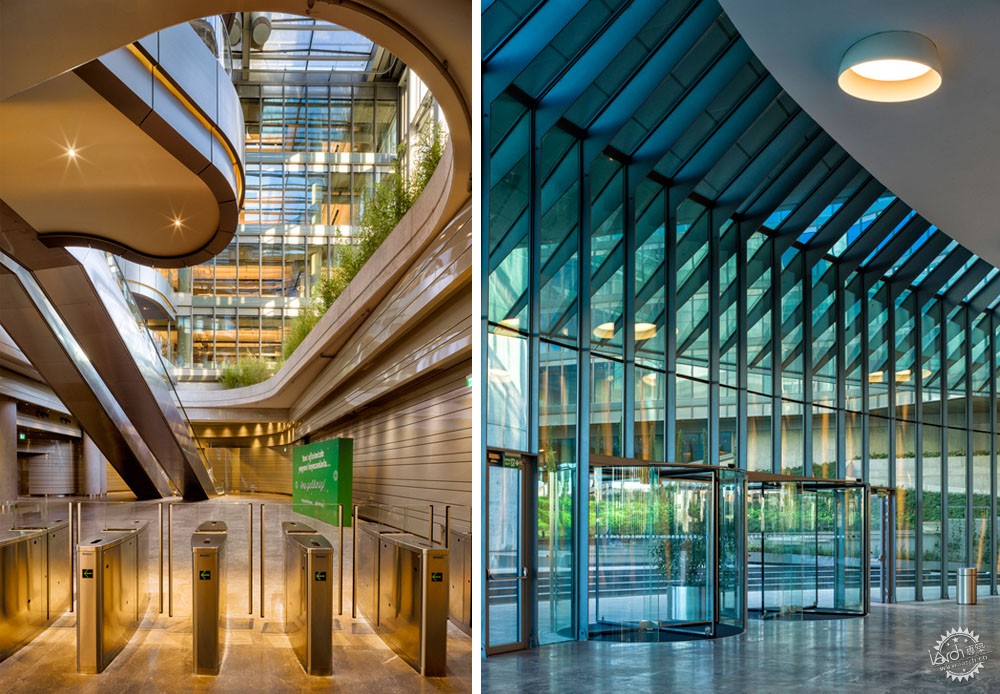
使用者可以沿着一条小路环绕外部地面层,这条小路就如同一条小溪一般环绕在人工坡地之间。在室外地面层,抬高的体量给人们带来了如旅行般的体验。池塘强调了室内外的连接,同时也起到了调节小气候的作用,在炎热季节起到降温的效果。
The user circulates through the outdoor ground levels following a path which undulates like a creek between the artificial hills. As with the ground outdoor levels, the elevated volume has been designed to allow an experience of journey for the every day user. Ponds are designed to enhance the cooling effect on the outdoors as well as on the glazed facades to reduce the temparature gain during hot seasons.
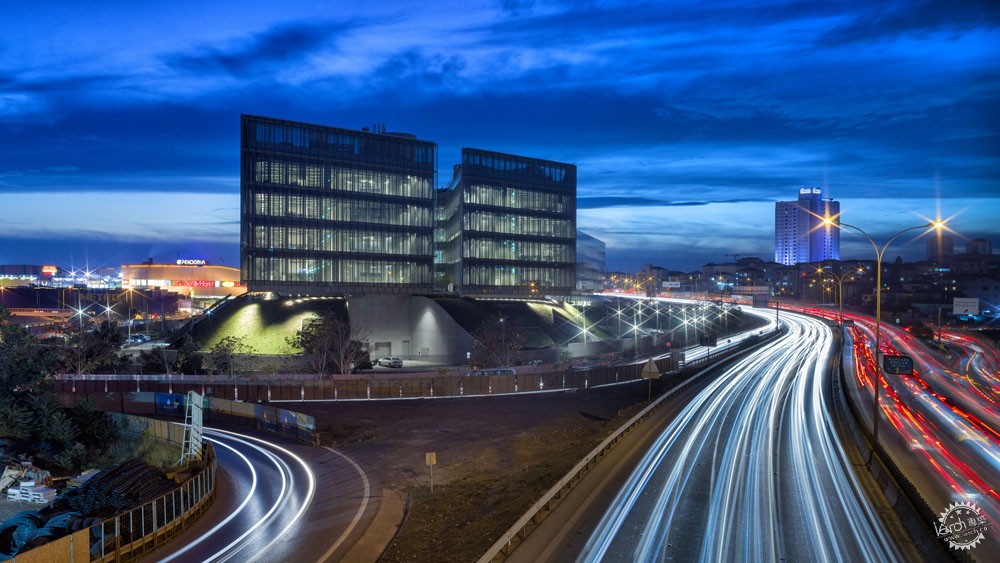
这座建筑应用了可持续原则,比如其中单层与双层的立面体系,以及结合光线的动态遮阳系统、为室内空间带来新鲜空气的特殊加热与冷却体系。建筑立面整体而高效,考虑到场地周边是主干道,建筑立面需要具有隔热与隔音的双重作用。
The building implements the sustainability principles overall from single and double skin facade systems with dynamic sun shading integrated with lighting, to special heating & cooling systems providing the inner spaces with hundred percent fresh air. The facades have been designed as unitized systems allowing the high quality in terms of heat and acoustic insulation as the site is surrounded by highways with heavy traffic.

在设计初步阶段,原有的化学工厂已经拆除。研究者对场地的污染程度进行了检查,剩下的部分分解成一些不同的类型,并且进行了再利用与认证。场地上的原有松树得以保留,也有一些进行了移植。场地雨水收集能够应用于灌溉绿植,绿色的坡地来源于一系列的由上至下嵌入表面的缆绳。这也是土耳其最大的绿色屋顶体系。整个项目已经获得了LEED金牌认证。
During the initial stages of design when the site has been acquired, the old chemical factory has been removed. The soil has been checked further for contamination. The remainings has been dismantled into several different categories and has been sent for recycling and certified. The existing pine trees from the old factory has been kept and few displaced into newer locations within the site. The rain water harvesting is used for the landscape mainly. The green hills were obtained by a system of cables embedded into the sedum surface from top to bottom of the artificial hills. It is one of the largest green roof system applications in Turkey. The campus has received Leed Gold certificate.
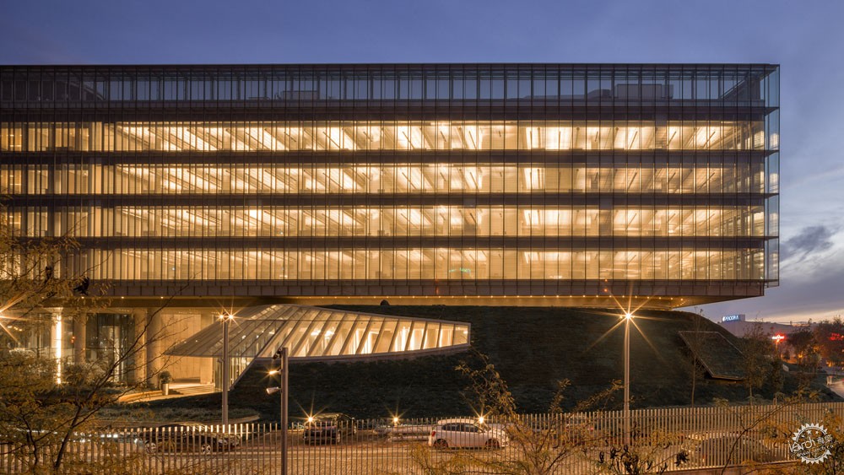
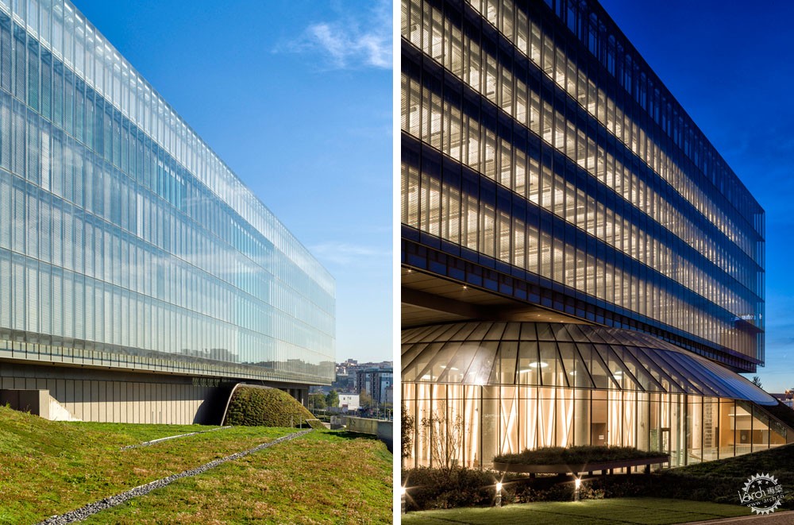
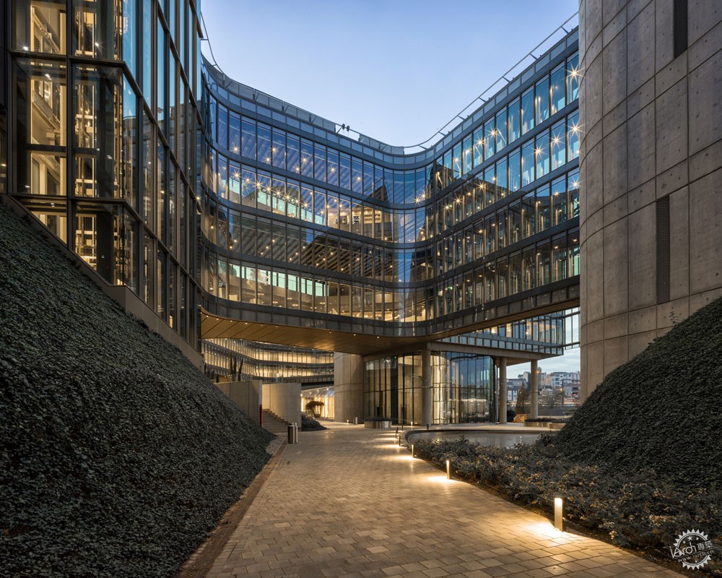
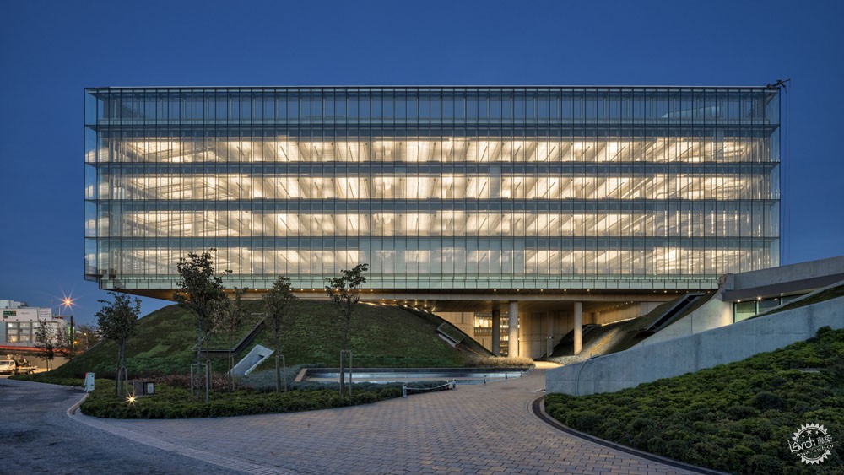
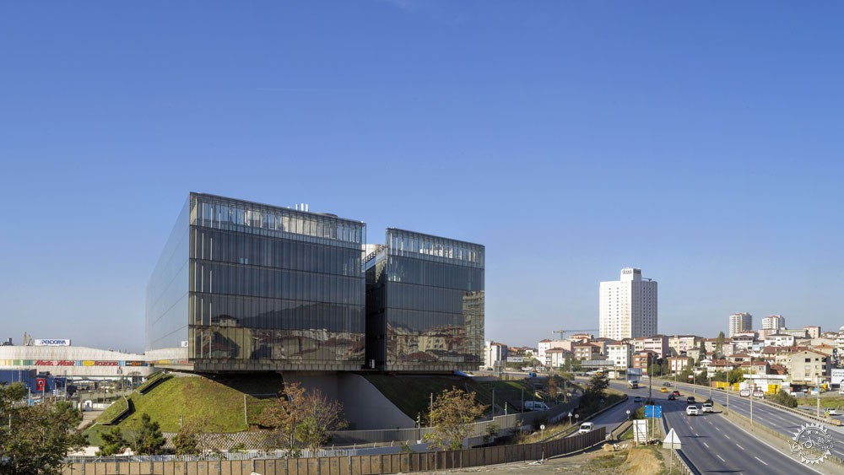
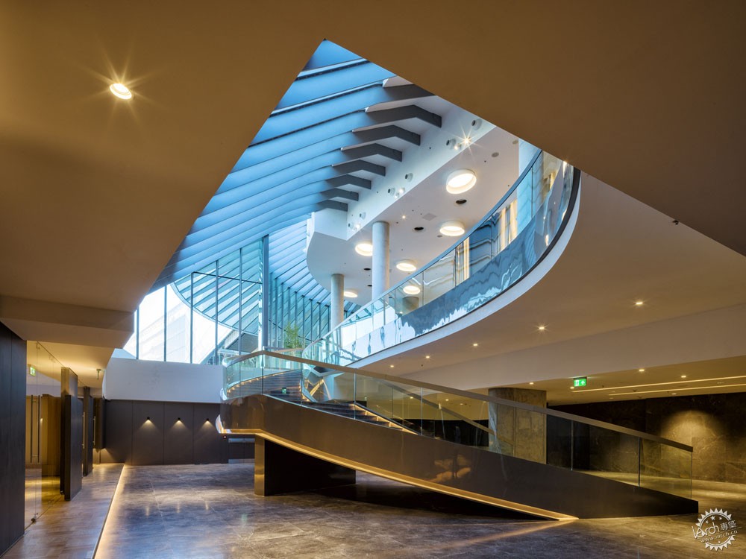
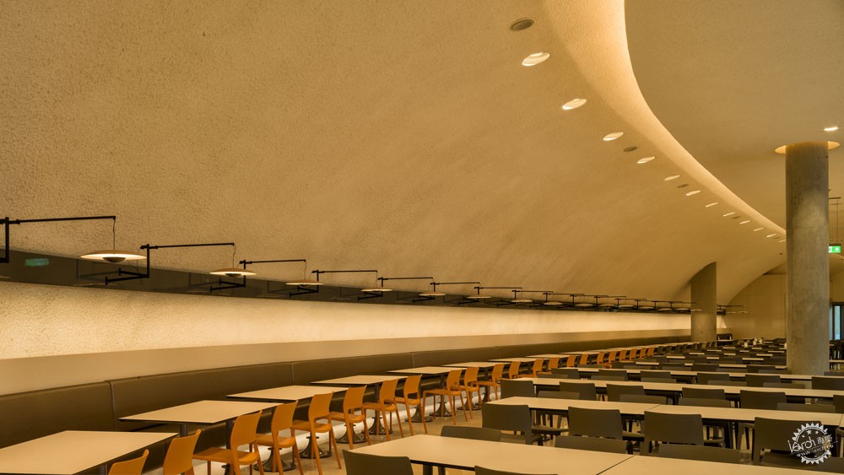
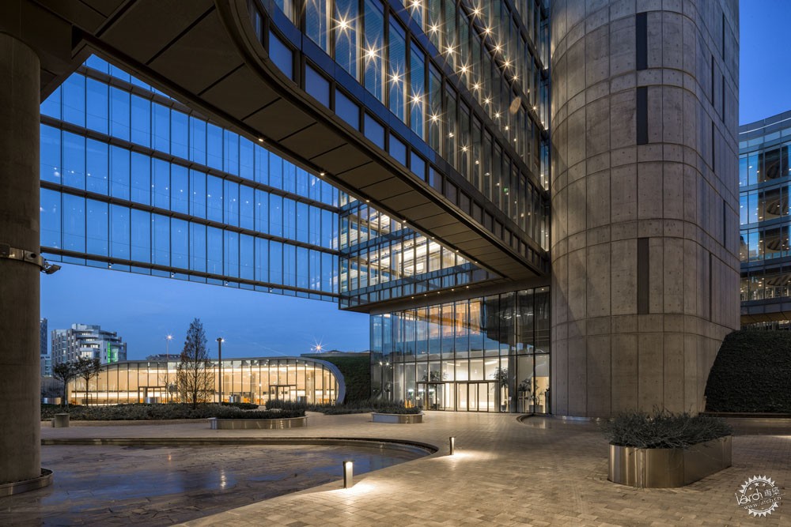
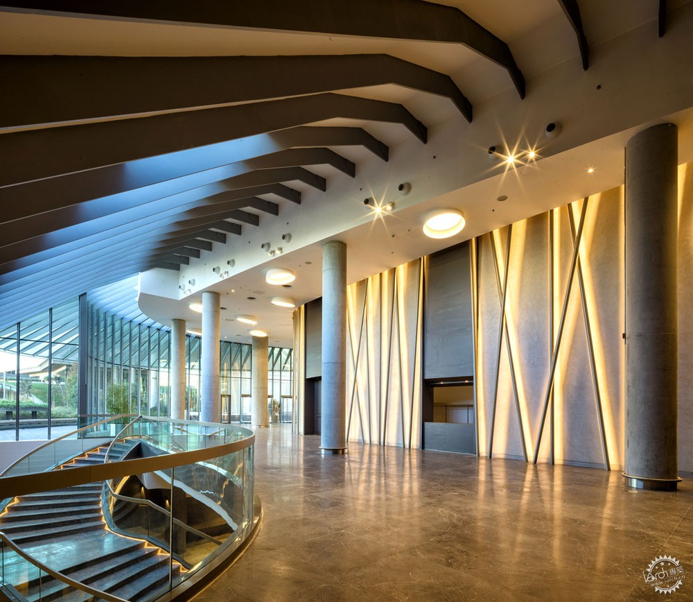
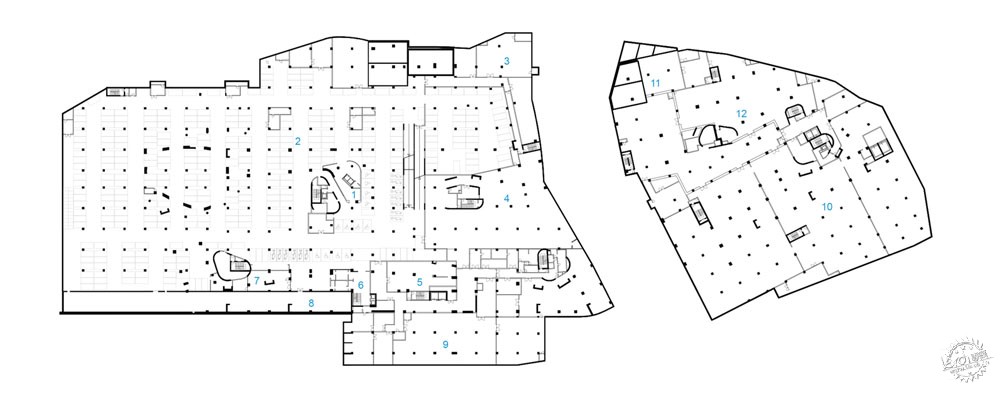
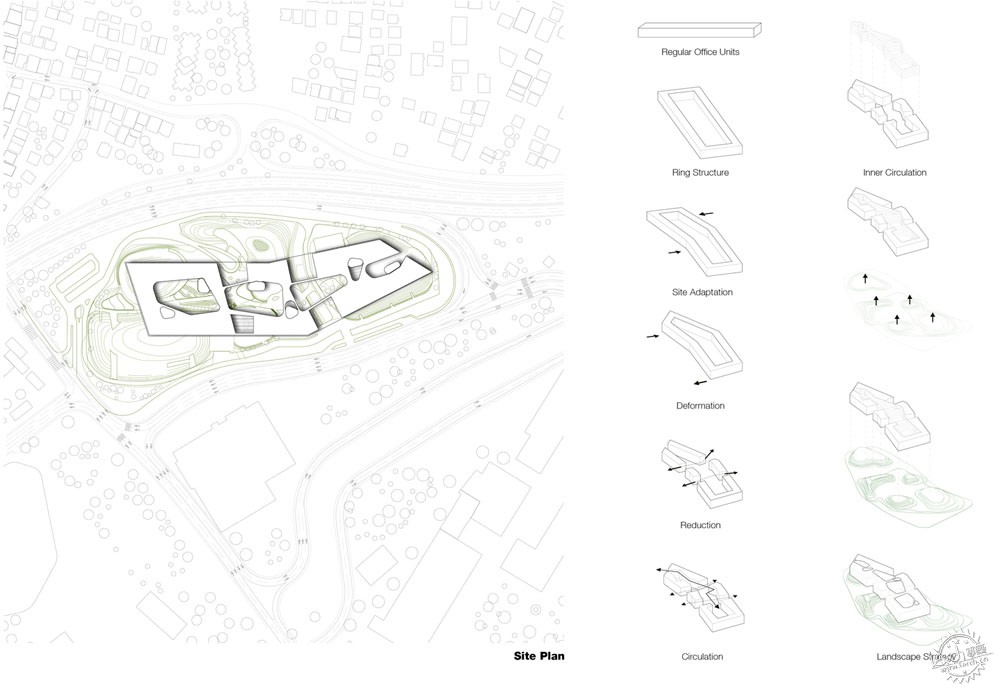
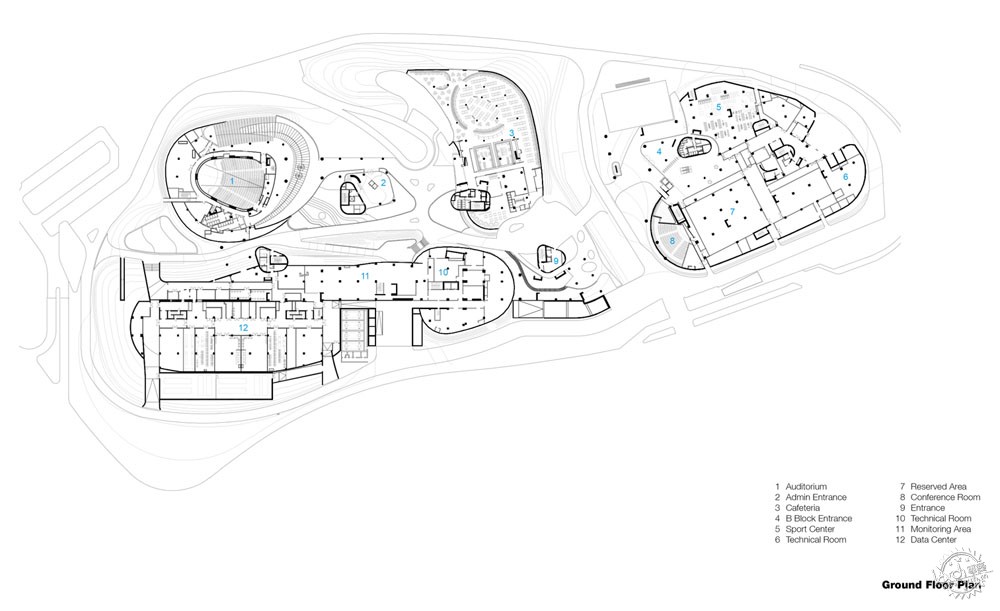
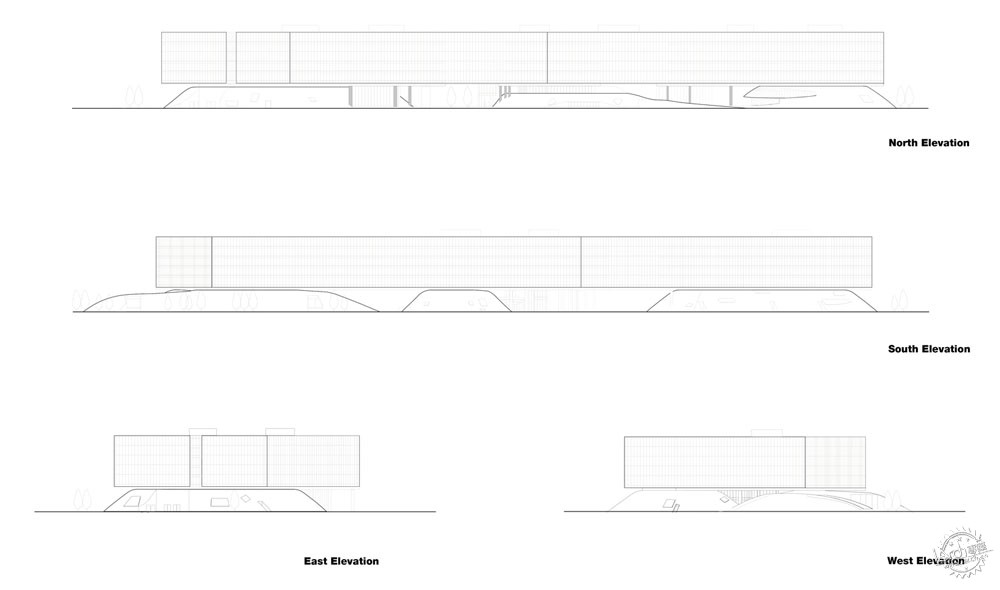

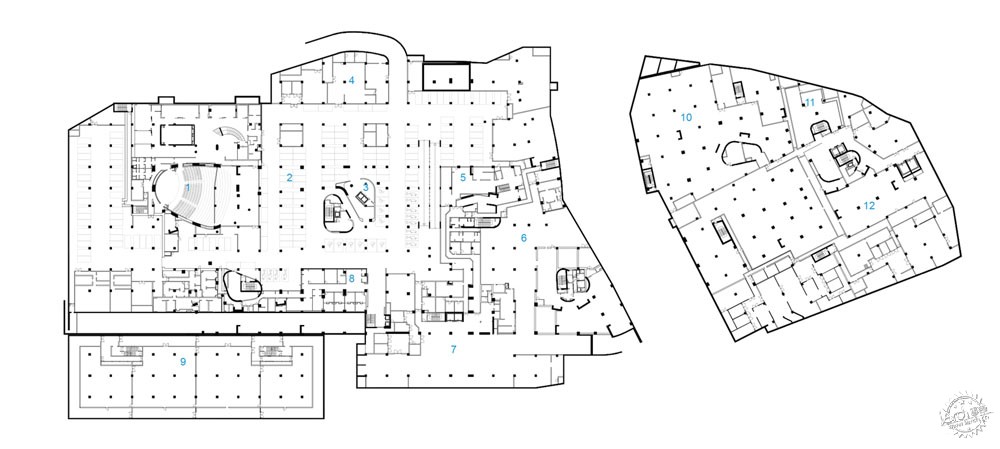
建筑设计:ERA Arch
地点:土耳其
类别:翻新
主创建筑师:Ali Hiziroglu
设计团队:Ertun Hızıroğlu, Faik Barutçu, Fahrettin Çiloğlu, Çiğdem Duman, Serap Aydınel, Gökçen Demirkır, Melis Uysal, Sevgi Paçcı, Çağla Özgen, Elif Taşal, Ekim Orhan İsmi, Süreyya Numanoğlu, Gülizar Bozdoğan, Zuhal Özen, Şafak Kızılırmak, Elif Özil
面积:142000.0 ㎡
项目时间:2018年
摄影:Cemal Emden
客户:Garanti Bank BBVA
结构工程:MPI Melih Bulgur
电力工程:Proma Erdogan Duman
立面顾问:Tim Macfarlane / Glass Limited
室内设计:Midek Mingü
灯光设计:Planlux, Speirs+Major
Architects: ERA Arch
Location: Pendik, Turkey
Category: Renovation
Lead Architect: Ali Hiziroglu
Design Team: Ertun Hızıroğlu, Faik Barutçu, Fahrettin Çiloğlu, Çiğdem Duman, Serap Aydınel, Gökçen Demirkır, Melis Uysal, Sevgi Paçcı, Çağla Özgen, Elif Taşal, Ekim Orhan İsmi, Süreyya Numanoğlu, Gülizar Bozdoğan, Zuhal Özen, Şafak Kızılırmak, Elif Özil
Area: 142000.0 ㎡
Project Year: 2018
Photographs: Cemal Emden
Clients: Garanti Bank BBVA
Structural Engineering: MPI Melih Bulgur
Electrical Engineering: Proma Erdogan Duman
Facade Consultant: Tim Macfarlane / Glass Limited
Interior Design: Midek Mingü
Lighting Design: Planlux, Speirs+Major
|
|
