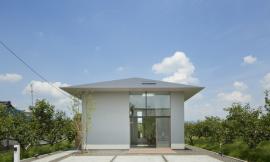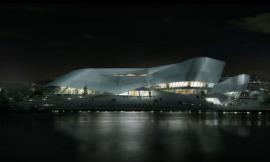| 1961年出生在德国费希塔的建筑师Peter Haimerl设计了德国巴伐利亚州Blaibach的音乐厅。该音乐厅是城市振兴的核心项目,并与国家发展基金资助的新社区中心紧邻,一同组成小城的新公共广场空间。
"音乐厅有部分埋在地下,"Peter Haimerl告诉gooood:"地面上的外观形体如实的反映了音乐厅内观众座席倾斜的造型,外观上采用了当地传统材料--花岗岩碎石。"
form the architect:
The concert hall represents the heart of the urban development to revitalize the new centre of Blaibach. It is located next to the
new community centre and complements the space of a new village square that was realized with funds of the state urban development support.
The concert hall is a solitaire of concrete with an inclination above the slope in the village centre following the topography and linking with its granite facade to the stone carver tradition of Bail bach.
| |
| 人们经过整体倾斜造型建筑的下方楼梯到达地下中庭,中庭由木材和混凝土组成,气氛温暖,场地开阔,此外还设置了衣物储存,卫生间,酒吧等功能,让顾客可以在轻松舒适的等候环境中等待进入音乐厅。
The monolithic tilted building opens itself to the visitors at the new village square and guides them by a staircase to the foyer below
the surface. The foyer provides not only the functional areas like wardrobe, sanitary rooms and bar, but also leads the visitor excitingly
around the auditorium into the inner concert hall.
| |
| 整个音乐大厅的设计遵循了声学原理,同时光从造型的缝隙中渗出照亮环境。音乐厅的内部造型是通过相当复杂的模板系统而实现的高难度混凝土工程。低于无二的造型不光兼顾音乐厅对声学的要求,也获得了最佳光环境。中性的背景色彩,加上透明的座椅,营造出一个焦点全在舞台上的个性空间。此外音乐厅还配置了最新的LED光技术,能营造出各种氛围的舞台气氛。

The hall unfolds its acoustics within the seemingly light building. While the precised light slits illuminate the space. The building body
is made of pre-cast concrete and only a highly intricate constructed formwork made the realization of the difficult form possible. The
dominant tilted surfaces of the concert hall are based on acoustic specifications and include besides LED-lights also bass absorber
behind the light slits as well as underneath the steps for optimal a coustics. The concrete in the hall is untreated. Its lively surfaces
help to absorb the medium-height tones.
The inclination of the building – based on the increase of the slope – carry the gallery. The seemingly transparent seats, which are
fixed on iron swords, appear to float above the light slits.
The stage of the concert hall, which is only designed for its actual function not as a multifunctional room, is equipped with modern
LED-stage technology.
| |
| | CREDITS:
Architekt :Peter Haimerl.architektur
Mitarbeiter
Karl Landgraf, Ulrich Pape, Felicia Michael,
Tomo Ichikawa, Jutta Görlich, Martin Kloos
Bauherr :Gemeinde Blaibach
Initiator / Betreiber :Thomas Bauer, Uta Hielscher
Statik :Thomas Beck, A.K.A. Ingenieure
Heizung / Lüftung :Cirtec Michael Hopf
Elektroplanung :Planungsbüro Stefan Schmid
Akustikplanung :Müller-BBM
Beton und Betonschalung Fassade :Fleischmann &Zankl
Metallbau Tribüne :Metallbau Gruber
Betonschalung Innenraum
Gföllner, Fahrzeugbau und Containertechnik
Hauptsponsoren Finanzen und Marketing
Euroboden Architekturkultur, Förderverein Konzerthaus Blaibach
Sanitärkeramik / Armaturen :Duravit, Dornbracht
Faserzementverkleidungen :Eternit
Linoleumböden :Armstrong DLW
Akustiksysteme :Akustik & Raum AG
Entwurfs- und Planungsphase :1/2013 – 9/2013
Fertigstellung :09/2014
Grundfläche :560 Quadratmeter
Baukosten:1,6 Mio. Euro
|
|
| 出处:本文译自www.urbnet.de,转载请注明出处。
编辑:
| |
|
|
专筑粮仓——互动式资料分享平台
汇集众多高价值的设计资料,在这里,您可以和千万网友分享自己手中的文档,专筑将同您一起构建全球最大的设计资料库!
粮仓资料2群new:204369168
学习,交流,群分享定期更新大量资料
专于设计,筑就未来
无论您身在何方;无论您作品规模大小;无论您是否已在设计等相关领域小有名气;无论您是否已成功求学、步入职业设计师队伍;只要你有想法、有创意、有能力,专筑网都愿为您提供一个展示自己的舞台
投稿邮箱:submit@iarch.cn 如何向专筑投稿?

 宁波城市规划展览中心设计/ playze and Schmidhuber playze Playze and Schmidhube...
宁波城市规划展览中心设计/ playze and Schmidhuber playze Playze and Schmidhube...
