
Kozakai Kifukan Community Center / Yasuyuki Ito + C+A Coelacanth and Associates
由专筑网小R编译
这座核心社区建筑位于日本Toyokawa城市的Kozakai地区,其中包含有社区中心、图书馆、儿童中心,以及城市办事处,该项目来源于2017年的一次设计竞赛,诸如此类的多功能建筑的空间吸引力主要来源于对公共空间的设计策略,但是,会议室、音乐工作室、活动大厅,以及厨房等独立空间的设计也非常重要,而声音、视线,以及各项活动的结合也让这座建筑更加充满活力。
This core community building in the Kozakai district of Toyokawa contains a community center, library, children’s center, and city hall branch office. The design was selected in a 2017 competition. The spatial appeal of a mixed-use buildings such as this comes largely from its handling of common areas. While individual spaces such as the meeting rooms, music studio, event hall, and kitchen are of course also important, it is the natural overflow of sounds, sights, and other hints of activity into the common areas that gives the facility as a whole its vibrancy.
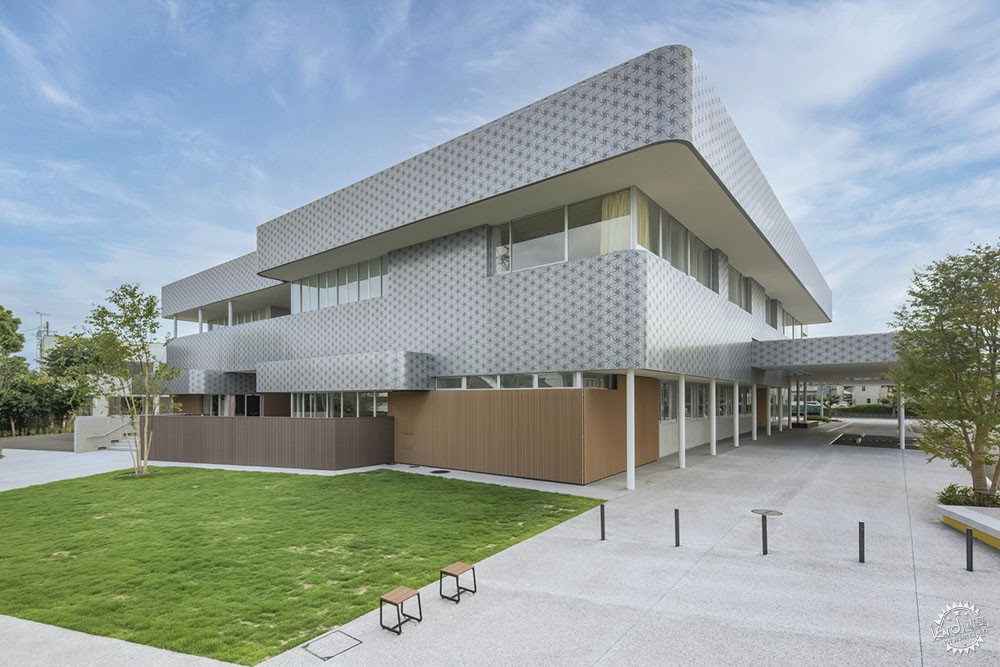
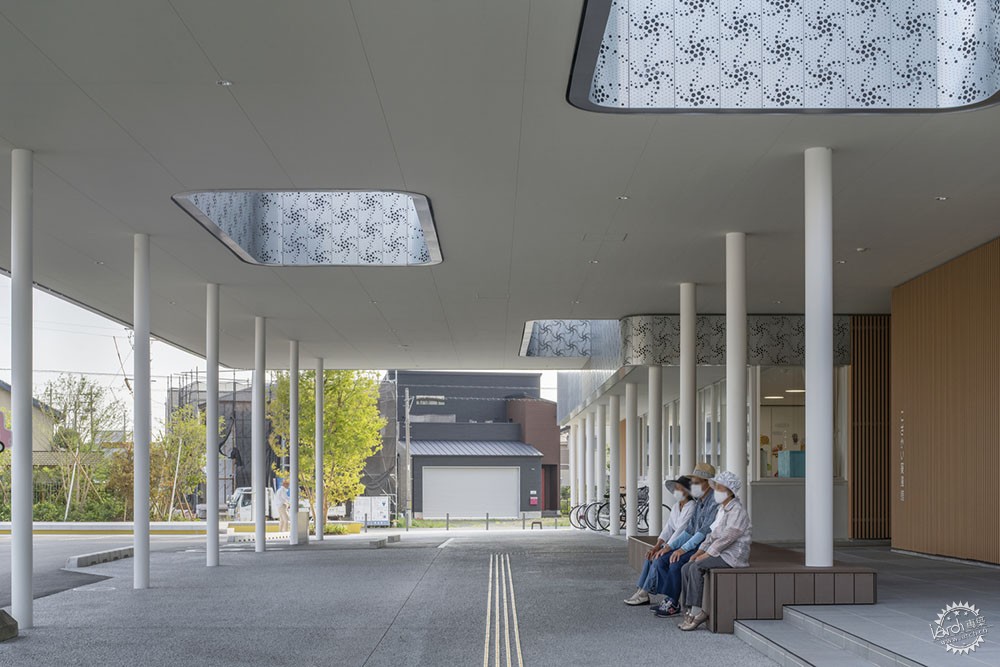
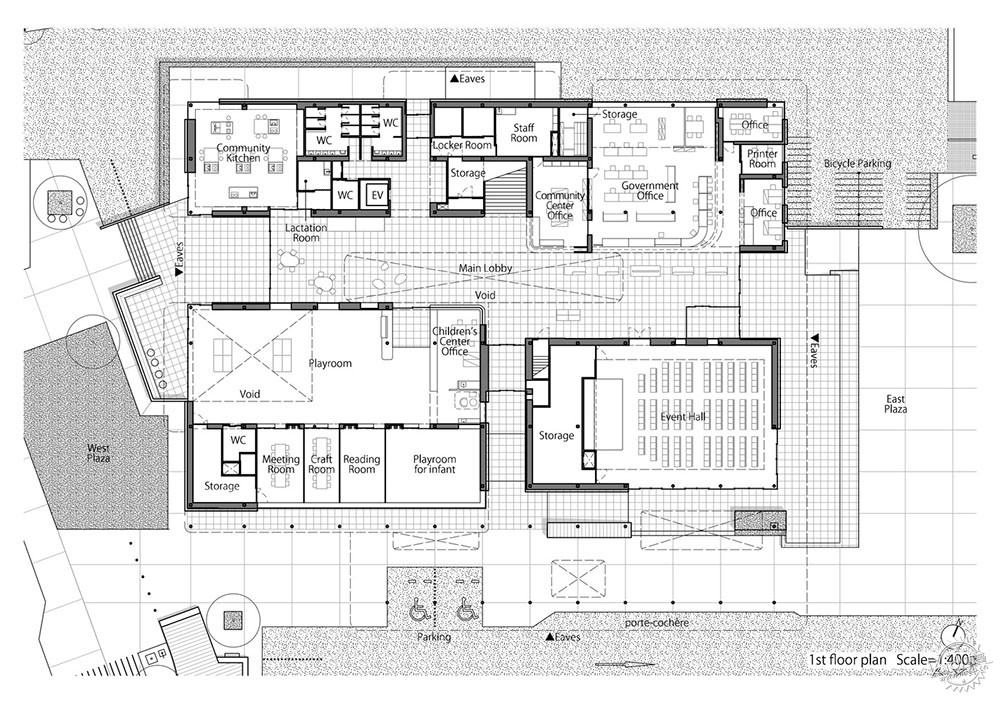
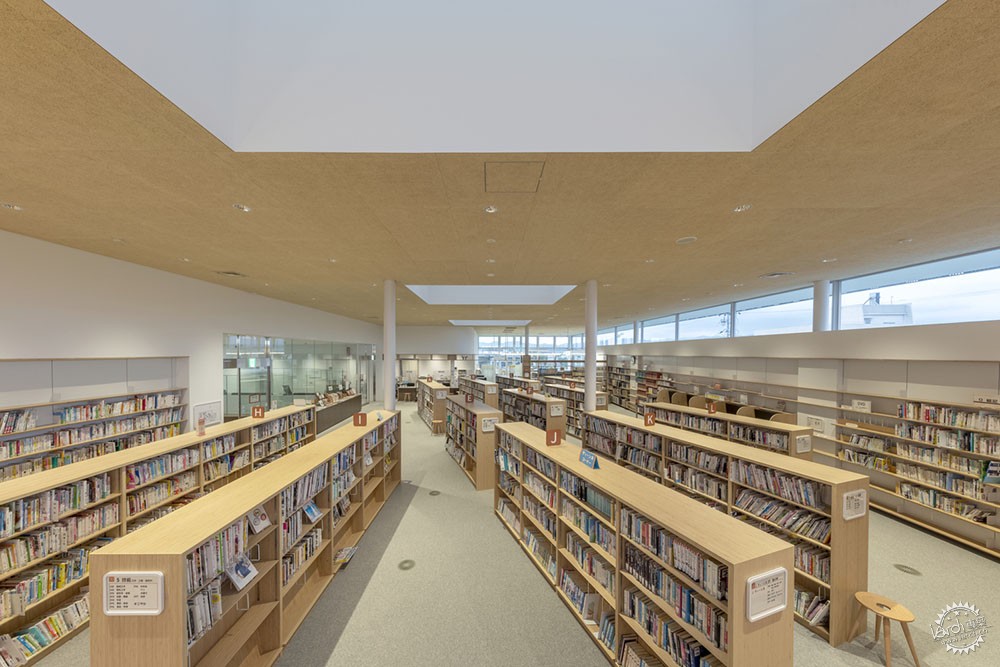
除了中央公共区域,这座建筑的大部分空间都为两层高度,除此之外还有一个三层高、即12米的天花板,和一个尺寸为40M X 10M的狭长区域,在一层,这个中央区域两层应用为城市办公区、儿童中心、厨房、活动大厅,以及其他的功能用房,这构成了建筑的中心,在二层的中央是一个空腔,周围环绕着公共区域,这个部分与社区中心用房和图书馆的外部连接在一起。
The building is two stories high in most areas, except the central common area, which has a three-story-high (12 m) ceiling and a long, narrow footprint measuring 40 m long by 10 m wide. On the first floor, this central area is flanked on both sides by the city office, children’s center, kitchen, event hall, and several other rooms, making it the heart of the building. On the second floor, a void occupies the central space, surrounded by a ring-shaped common area that connects to an outer ring of community center rooms and the library.
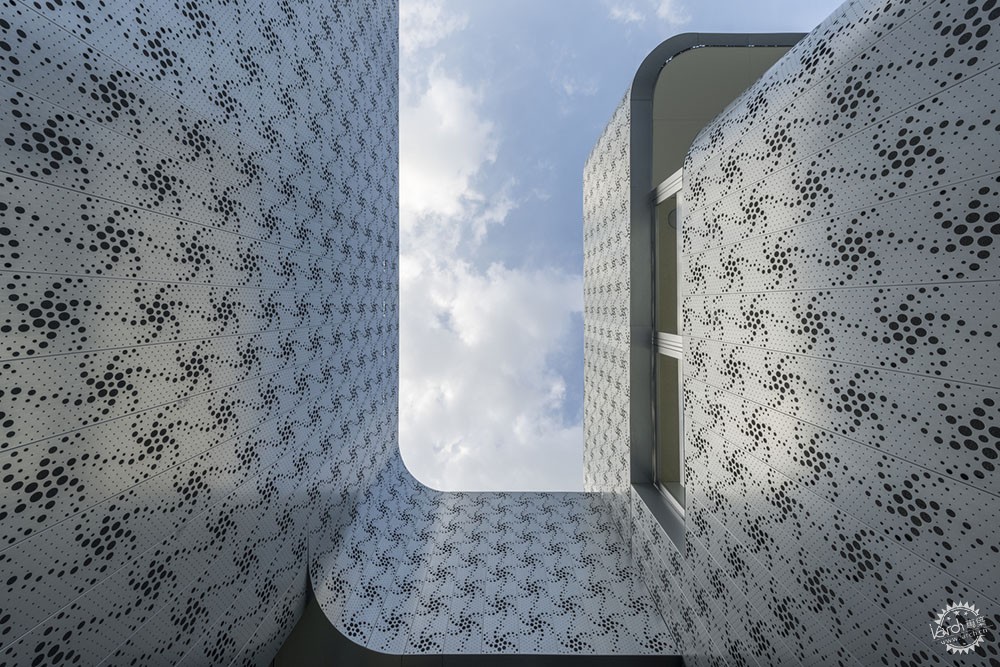
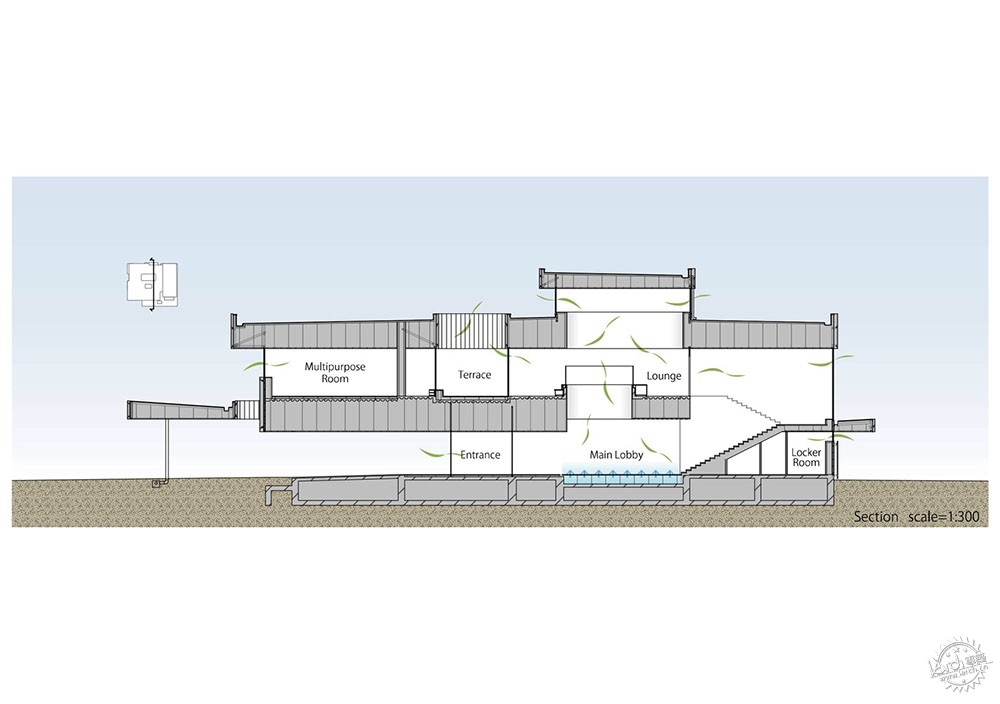
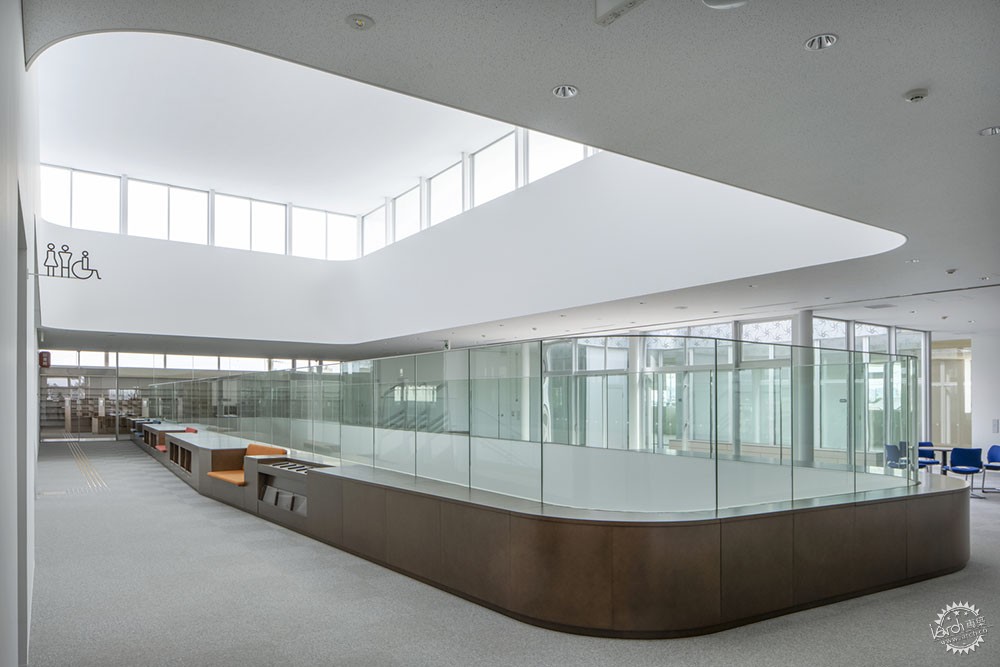
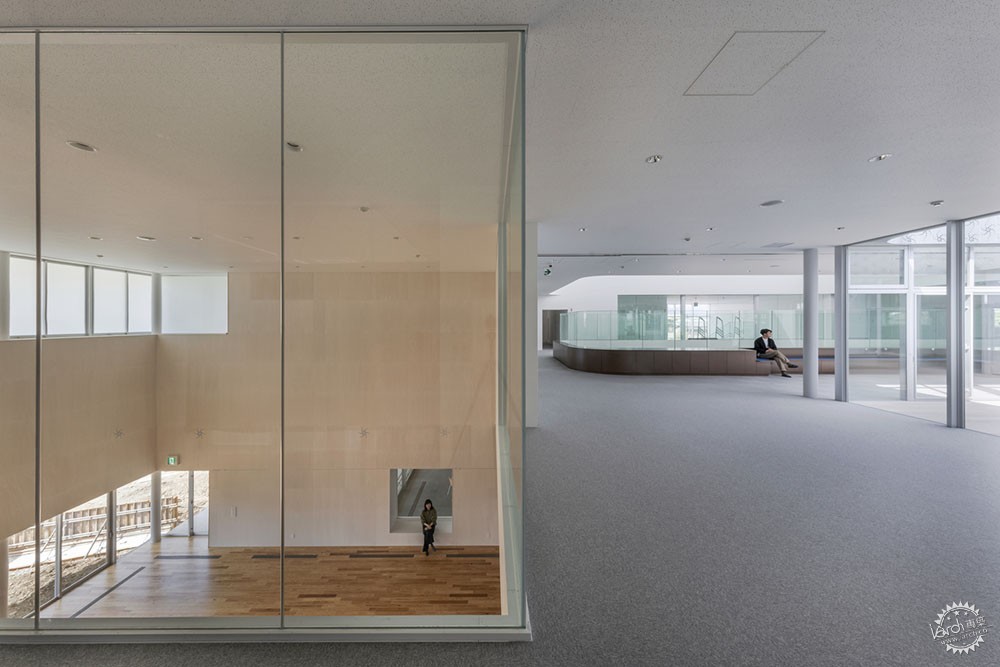
在一层和二层,这个狭长且通高的核心空间包含了不同高度的区域,还有小型院落,这与诸如图书馆和儿童中心等大型体量连接在一起,给人们带来了不同尺度的空间感,而在二层,这个空间则环绕着一个名为Oval的空间,Oval是一个周围60米的独立家具单元,其中有着杂志架、展示架、桌子、沙发,以及长椅,使用者可以自由使用,在空腔的上方有着天窗,提供了必要的采光和通风,减少了室内对于照明和空调的能源需求。
On both the first and second floors, this long, narrow, tall core space includes zones with varying ceiling height, small courtyards, and connections to large volumes such as the library and children’s center, yielding spaces of different scales for people to spend time in. On the second floor, the void is surrounded by a built-in feature called the Oval. The Oval is a single unit of furniture with a 60-meter circumference that incorporates magazine racks, display stands, tables, sofas, and benches, allowing users to spend time as they choose, either alone or in groups. Clerestory windows above the void bring in natural light and ventilation when desired, lowering the energy requirements for lighting and air conditioning.
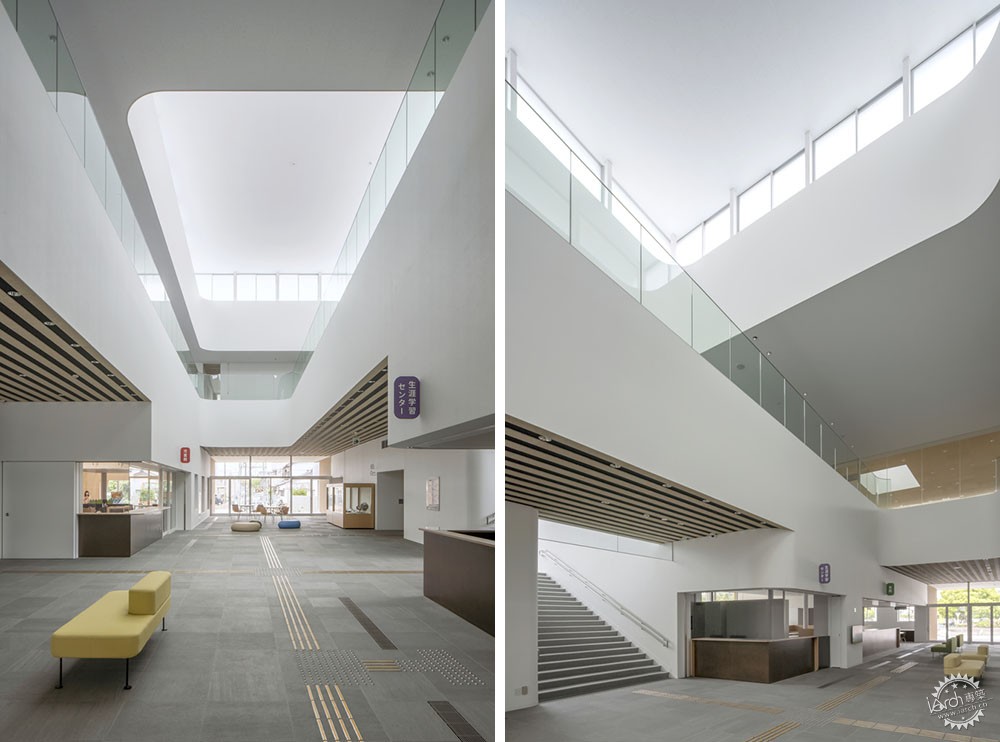
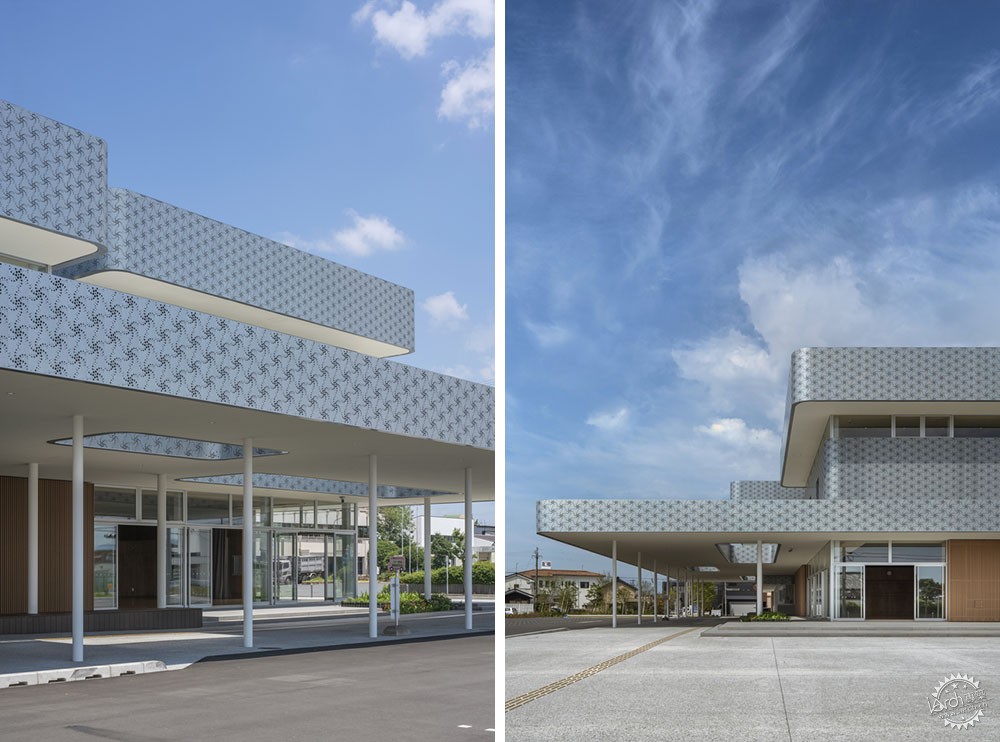

外部设计包含有适用于核心社区设施的象征性元素,这在未来几年将会成为社区的一部分,建筑的立面由穿孔金属面板构成,其中的图案以社区传统风车元素为基础,给当地社区人民带来归属感,这种面板具有很强大的耐候性,降低了后期的维护成本,除此之外,为了让该设施能够在节日的实用性更强,其外部与活动大厅相连接,屋顶也有着深远的屋檐,从而容纳更多功能。
The exterior design contains symbolic elements appropriate for a core neighborhood facility and is intended to be a beloved part of the community for years to come. The façade consists of metal panels perforated with a stylized motif based on pinwheels used at traditional shrine festivals in the neighborhood, giving local residents a sense of ownership and belonging. The panels are extremely weather resistant, reducing maintenance costs over the long term. In addition, to allow the facility to be used for neighborhood festivals, the exterior is linked to the event hall and the roof has deep eaves that open up many possible uses.
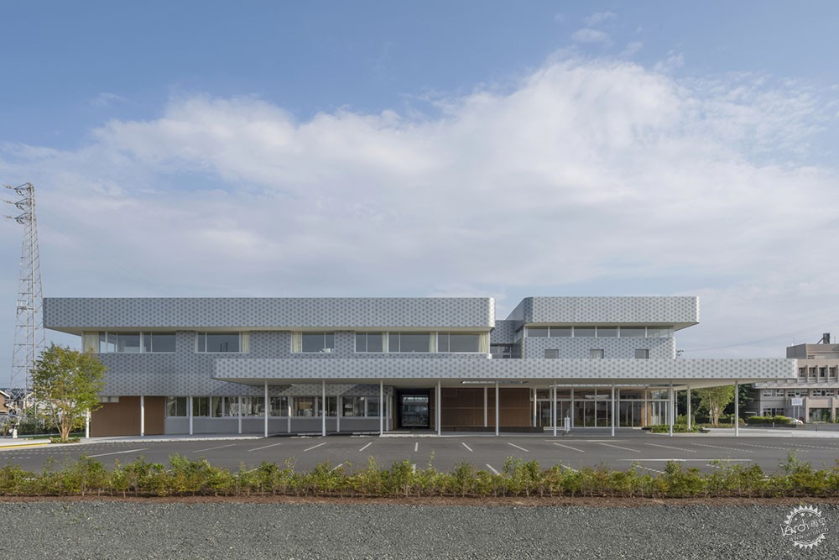
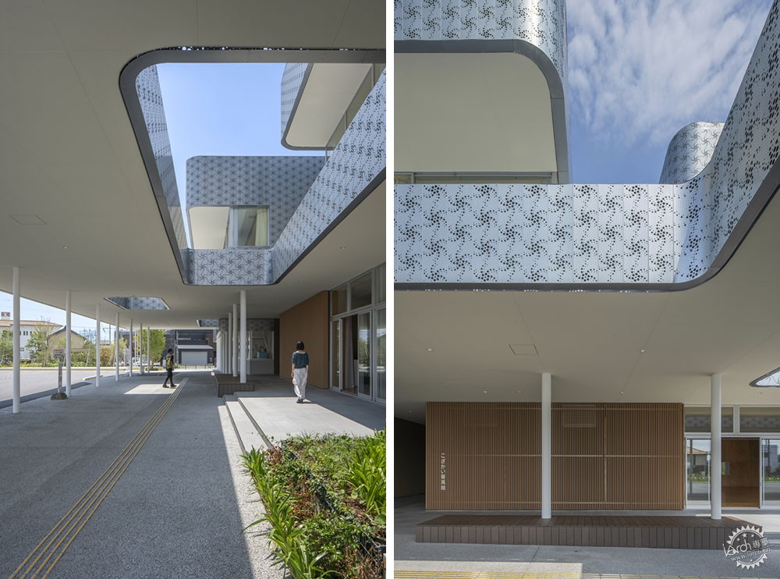
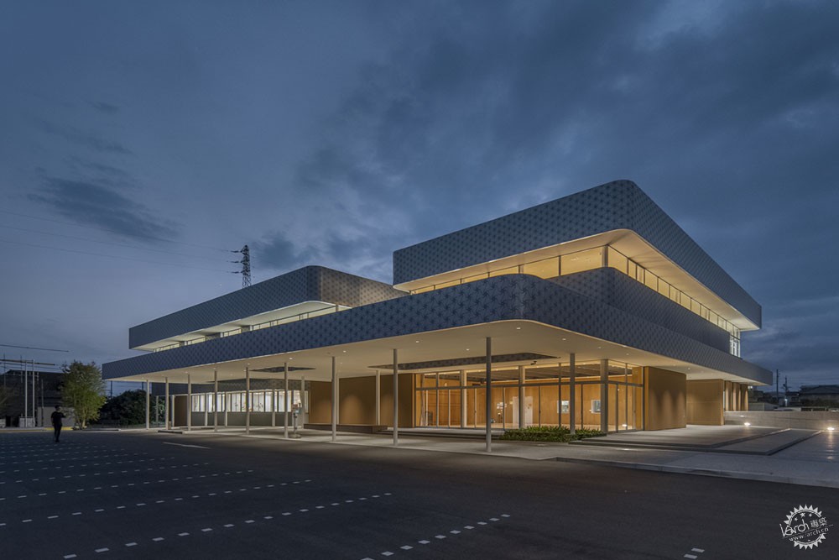

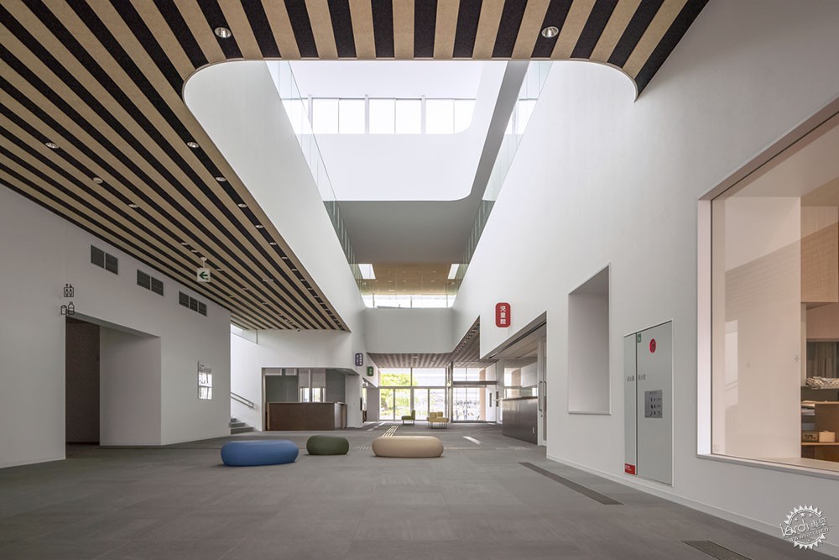
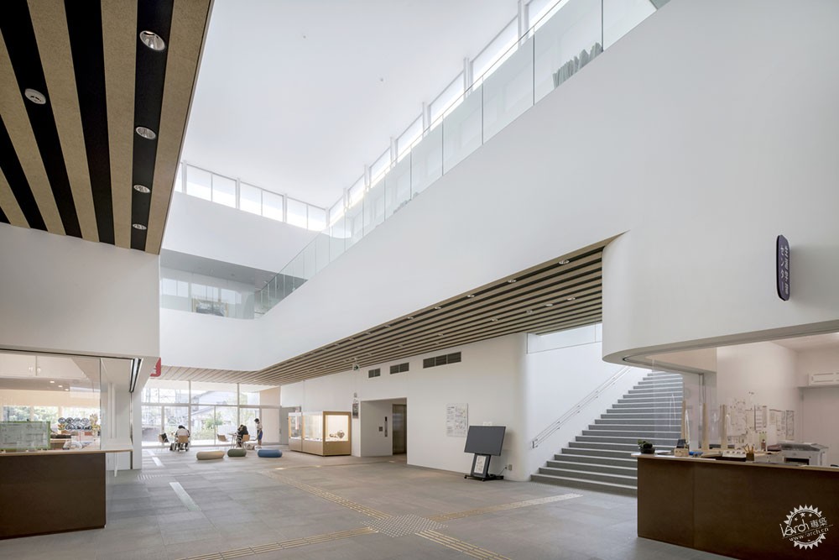
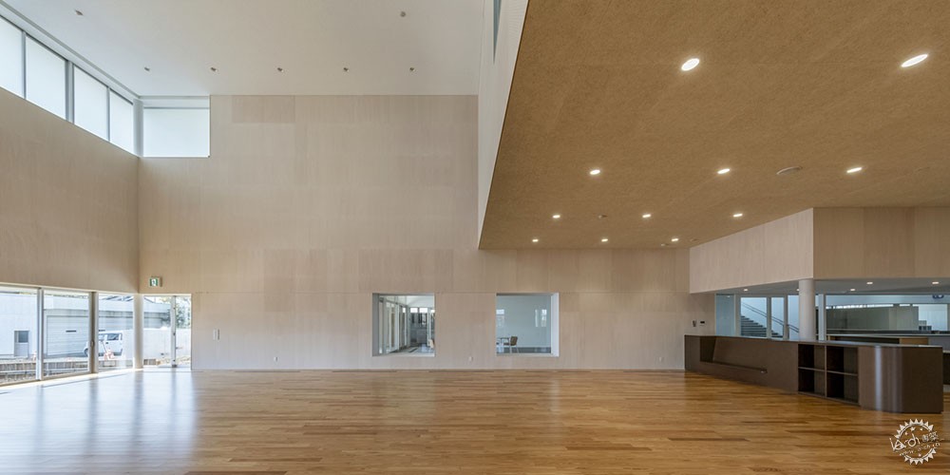
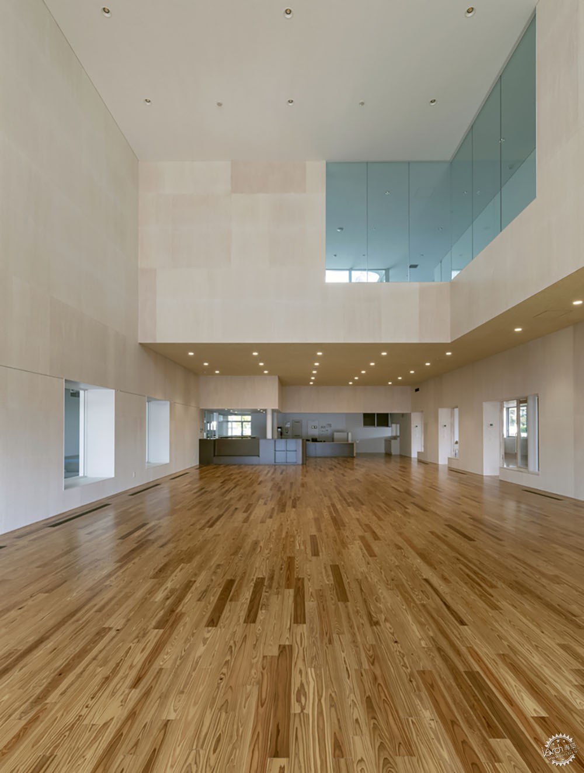

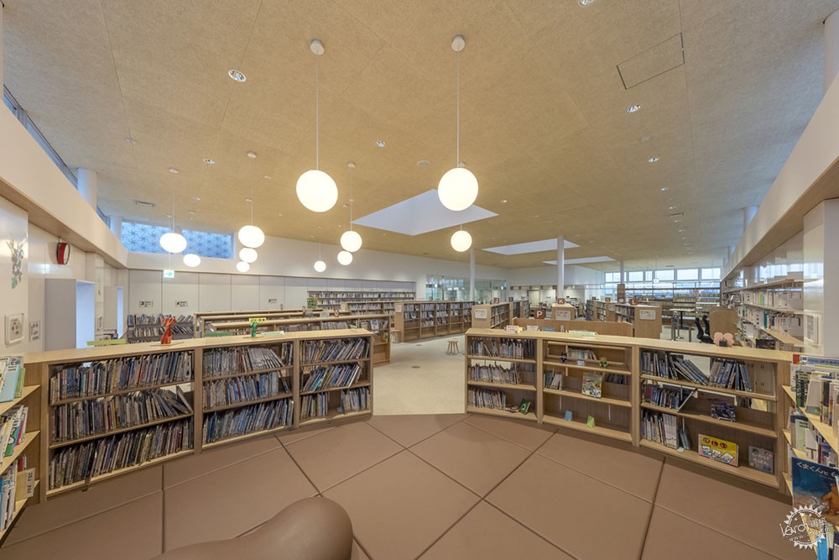

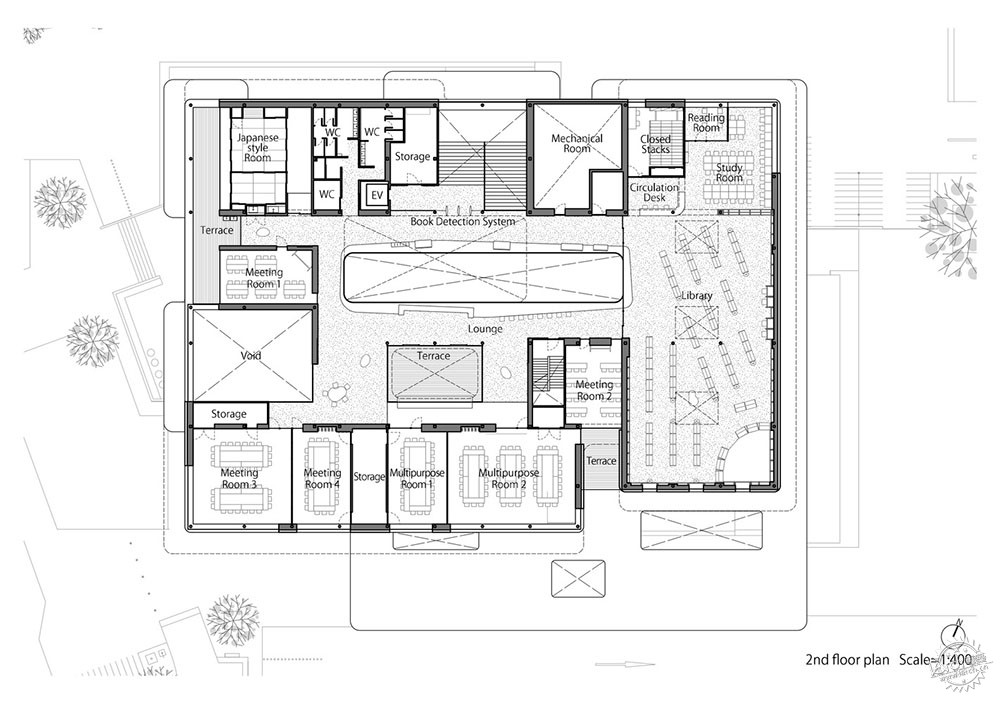
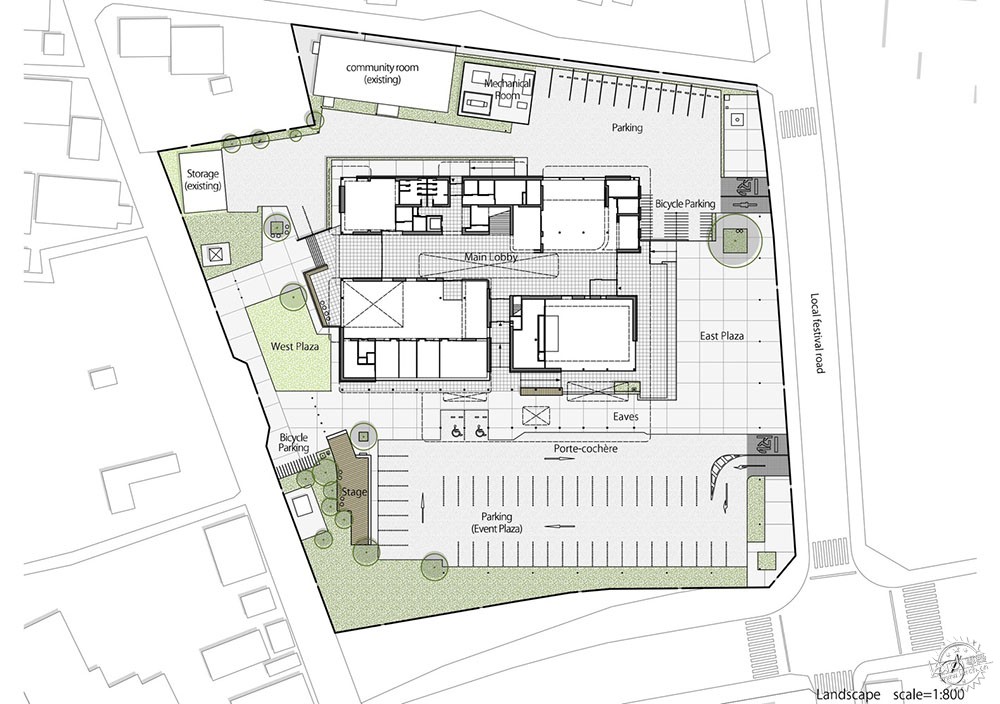
建筑设计:C+A Coelacanth and Associates, Yasuyuki Ito
类型:多功能建筑,图书馆,社区中心
面积:3102 平方米
时间:2021年
摄影:ToLoLo studio
景观设计:SfG landscape architects
结构工程:Fujio and Associates
承包商:Anden Corporation, Torii Corporation
建筑设计:Yasuyuki ITO / C+A Coelacanth and Associates
完成日期:2021年6月
设计周期:2017年8月-2019年2月
施工周期:2019年9月-2021年6月
场地面积:7859.45平方米
占地面积:2202.36 平方米
总建筑面积:3102平方米/1F,1687.5平方米/ 2F, 1382.9平方米/ 3F , 31.6平方米
楼层:2层+顶层公寓
主要功能:社区中心、图书馆、儿童中心、城市办事处
城市:Toyokawa
国家:日本
MIXED USE ARCHITECTURE, LIBRARY, COMMUNITY CENTER
TOYOKAWA, JAPAN
Architects: C+A Coelacanth and Associates, Yasuyuki Ito
Area: 3102 m2
Year: 2021
Photographs: ToLoLo studio
Landscape Design: SfG landscape architects
Structural Engineer: Fujio and Associates
Contructor: Anden Corporation, Torii Corporation
Architecture: Yasuyuki ITO / C+A Coelacanth and Associates
Completion: June, 2021
Design Period: August, 2017 - February, 2019
Contruction Period: September, 2019 - June, 2021
Site Area: 7859.45 m2
Building Area: 2202.36 m2
Total Floor Area: 3102 m2 (3102 m2 / 1F, 1687.5 m2 / 2F, 1382.9m2 / 3F, 31.6 m2)
Number Of Stories: 2 stories + penthouse
Principal Use: Community center, Library, Children’s center, City hall branch office
City: Toyokawa
Country: Japan
|
|
