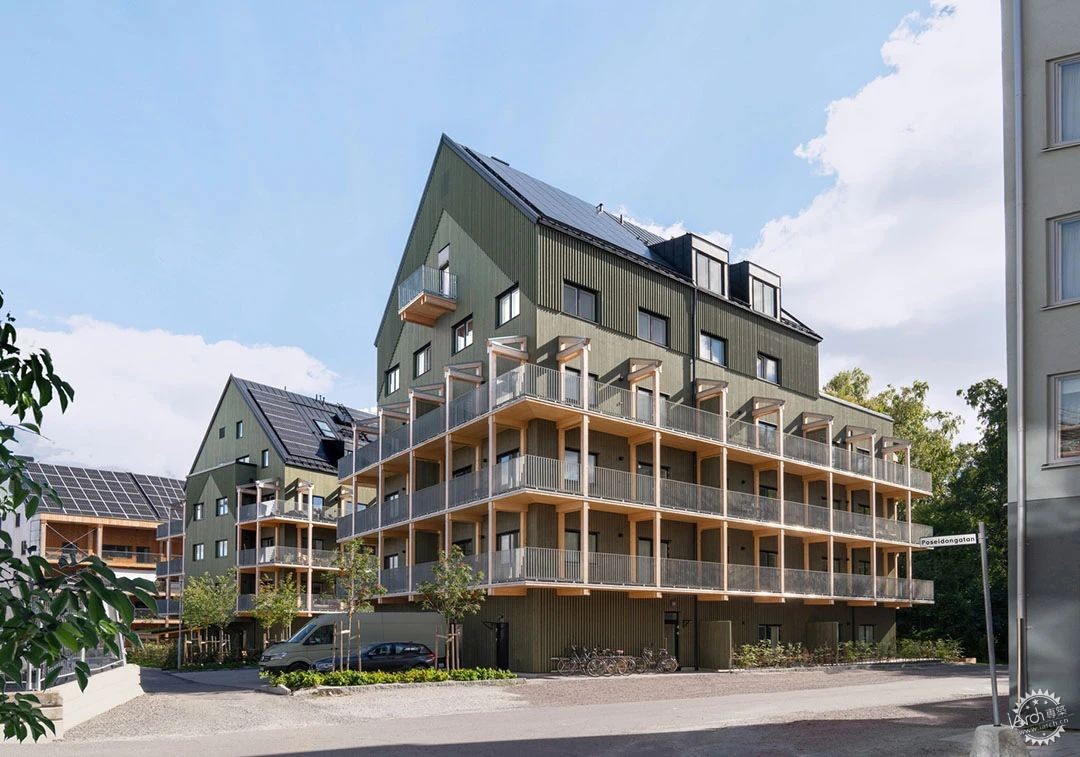
瑞典Arcrea Himeji公寓
Notuddsparken Apartments / OKIDOKI
由专筑网一颗尘土,小R编译
Nouddsparken是一座位于瑞典韦斯特罗斯的屡获殊荣的新建筑,由两栋楼构成,共有46套公寓。这些房子完全用木材建造,使用了现代木结构技术,并获得了最高FEBY金牌认证。将美丽的建筑与社会责任和明确的环境关注结合,是Okidoki在住房开发方面创新工作的基础。在该项目中,Okidoki与客户Bright Living一起开发了自己的社会可持续发展模式:5%模式。
Text description provided by the architects. Notuddsparken is an award-winning new construction of two buildings with 46 apartments in Västerås, Sweden. The houses are built entirely in wood, using modern timber construction techniques, and have received the highest FEBY Gold certification. Beautiful architecture combined with social responsibility and a clear environmental focus is the basis of Okidoki’s innovative work in housing development. In the project, Okidoki, together with the client Bright Living, has developed its own model for social sustainability: the Five Percent Model.
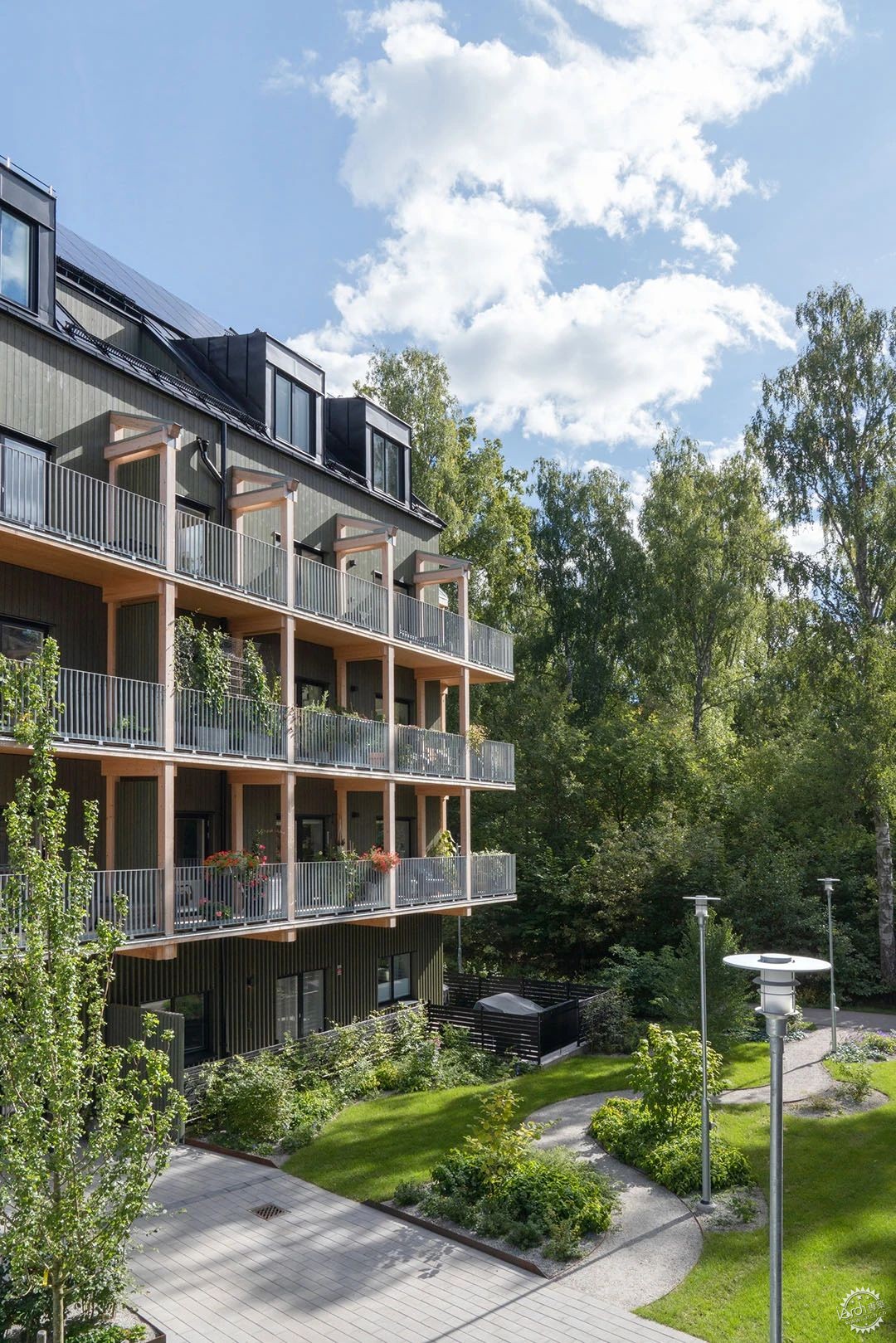
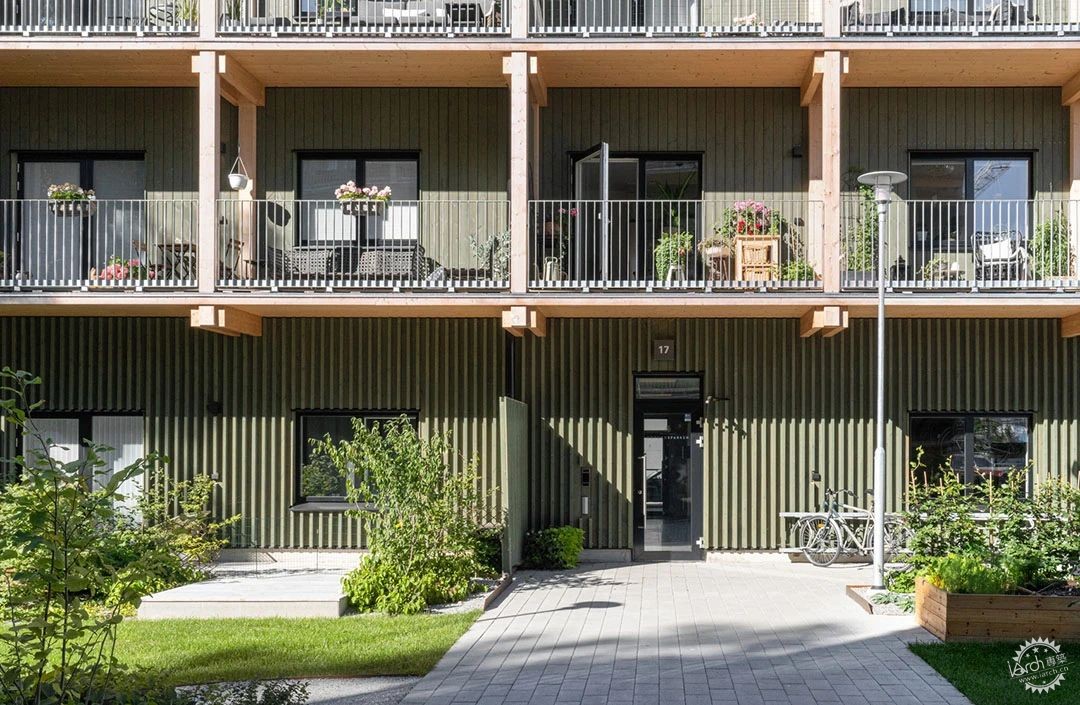
房屋位于瑞典中部一英里宽的湖泊Mälaren的正南部位置,环境郁郁葱葱,项目的一个明确目标是充分利用它独特而有吸引力的位置优势,所以Okidoki在房屋的设计上投入了大量的精力。重点是生活质量、住房大小的组合和长期的可持续性。
The houses are favorably located in a straight southern position with a lush, mile-wide view of Lake Mälaren in the middle of Sweden. A clear goal of the project has been to do justice to the unique and attractive location, and Okidoki has put a lot of effort into the design of the houses. The focus has been on quality of living, a mix of housing sizes, and of course long-term sustainability.
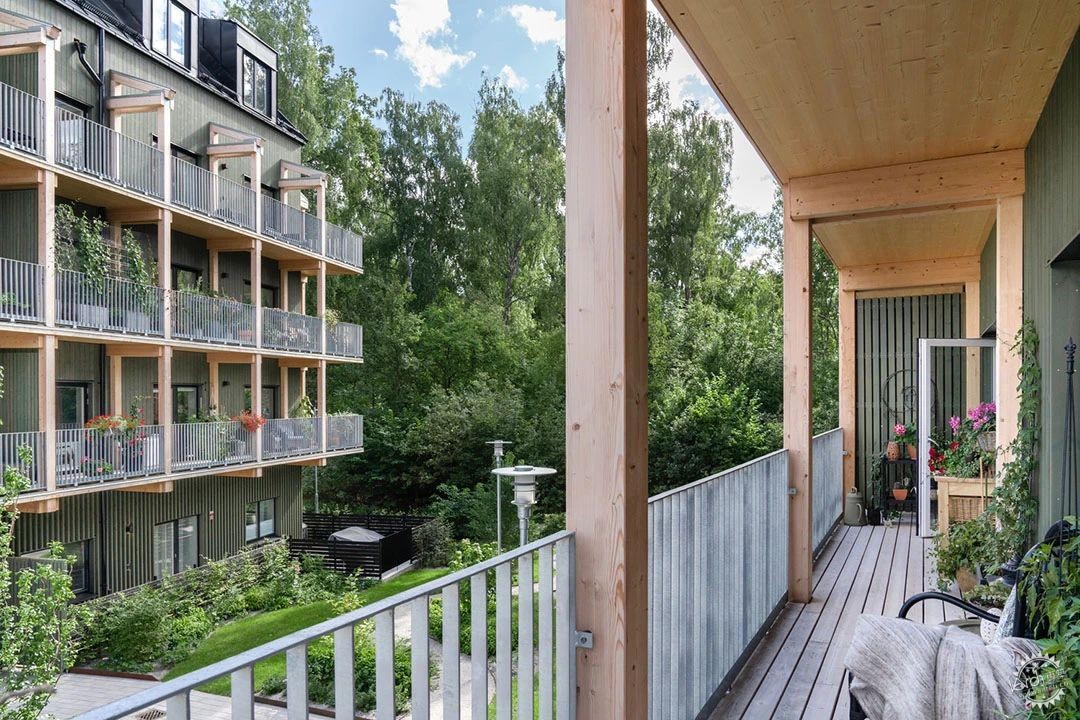

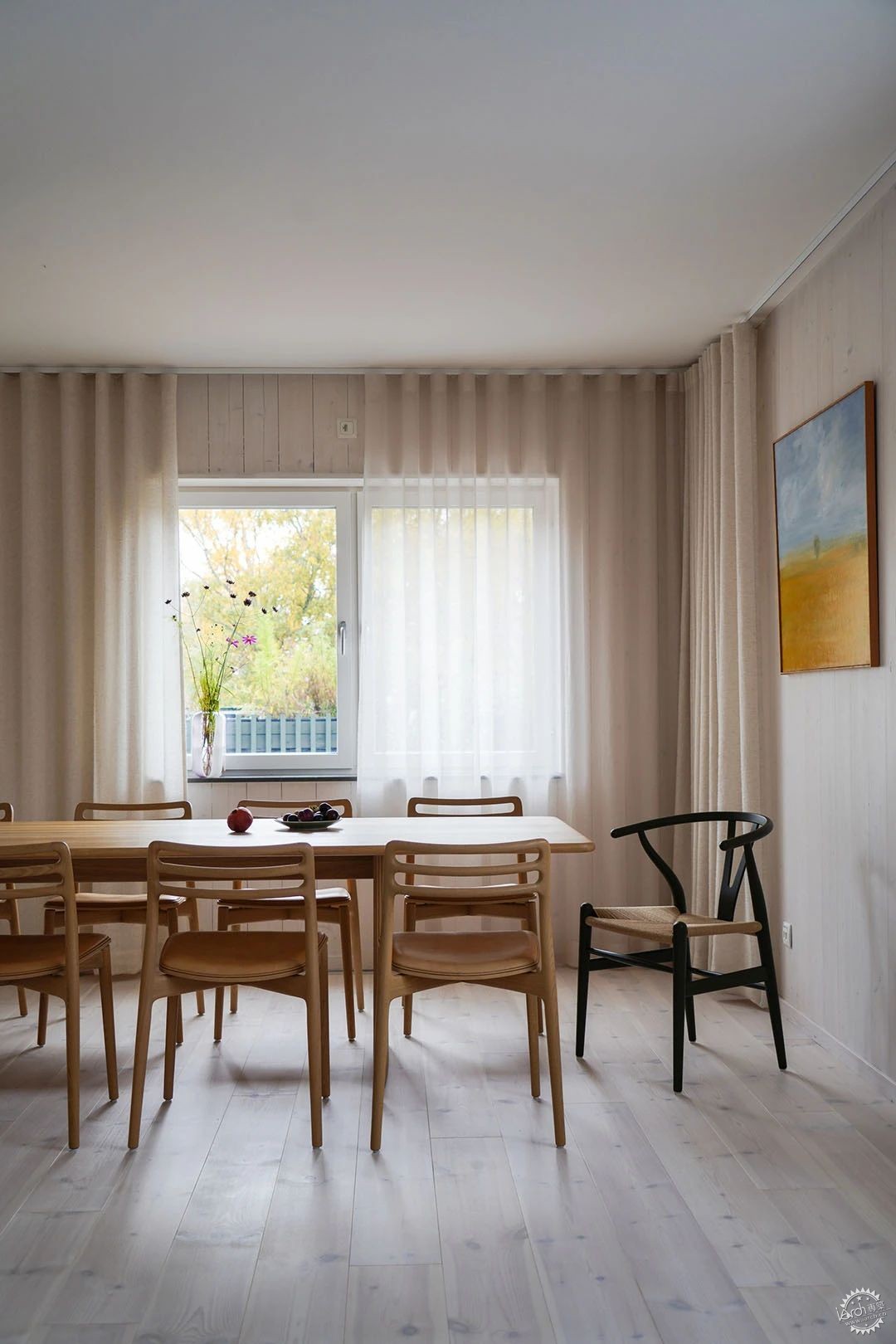

建筑立面采用带有装饰元素的绿色热处理木板。木制面板的覆盖在立面上形成了一个光影秀,简单而美丽的触感为建筑增添了一层趣味性。木头是一个反复出现的主题,两座房子都使用现代木材建筑技术建造。外部结构在每个公寓的前面创建了一个凉廊。一个简单的触感增加了一种柳树的质感。装饰建筑的其他材料是手工打造的金属屋顶、大面积的太阳能电池板、灰色锻铁细节和细木工制品。
The facades have green heat-treated wood panels with decorative elements. The wooden panel covers form a shadow play on the facade, a simple and beautiful touch that adds a layer of playfulness to the architecture. Wood is a recurring theme and both houses are built using modern timber construction techniques. The exterior construction creates a loggia at the front of each apartment. A simple touch that adds a sense of willowy quality. The other materials that adorn the building are hand-seamed metal roofs with large areas for solar panels, grey wrought iron details, and wood joinery.
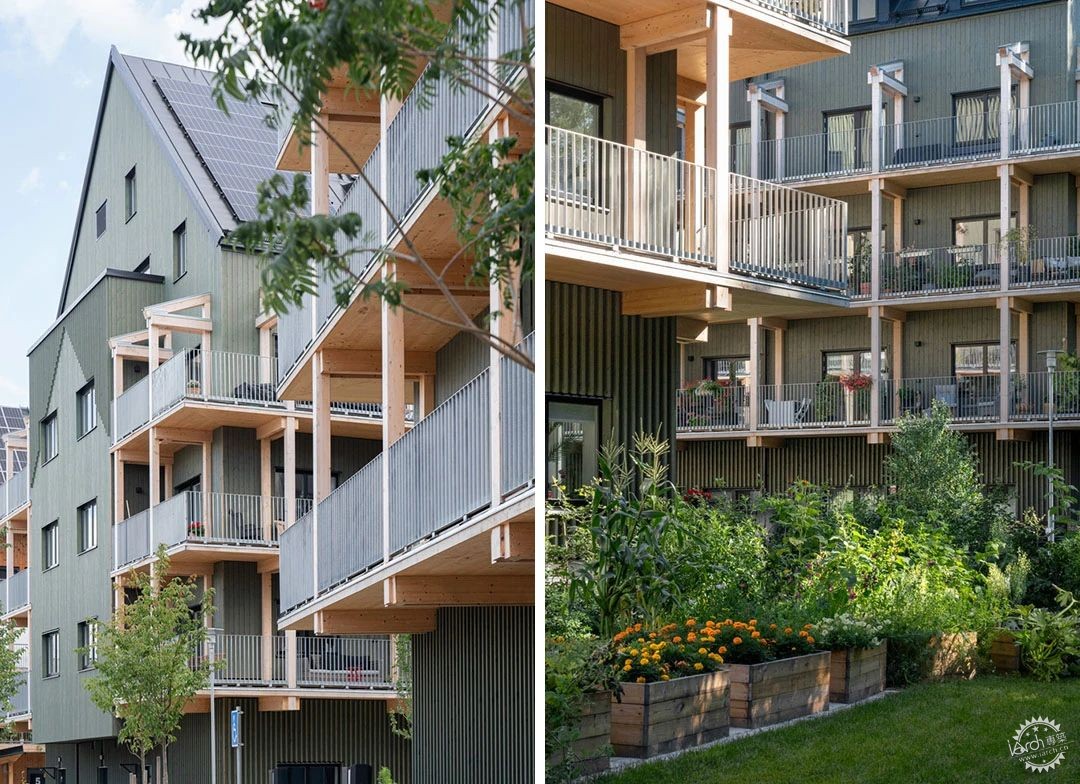
Okidoki在与Bright Living合作开发的项目中实施了5%的模式。该模式旨在通过为来自不同社会经济背景的人建造住房来减少种族隔离。具体来说,5%的房屋以折扣价出售给一个非营利组织,该组织反过来帮助社区中的弱势群体租房。在46间公寓中有2间租给了无家可归的人。
Okidoki has implemented its five percent model in the project they developed with the client Bright Living. The model aims to reduce segregation by building housing for people from different socio-economic backgrounds. Specifically, five percent of the homes are sold at a discounted price to a non-profit organization, which in turn helps vulnerable individuals in the community to rent housing. In Notuddsparken, two out of 46 apartments are rented to homeless people.
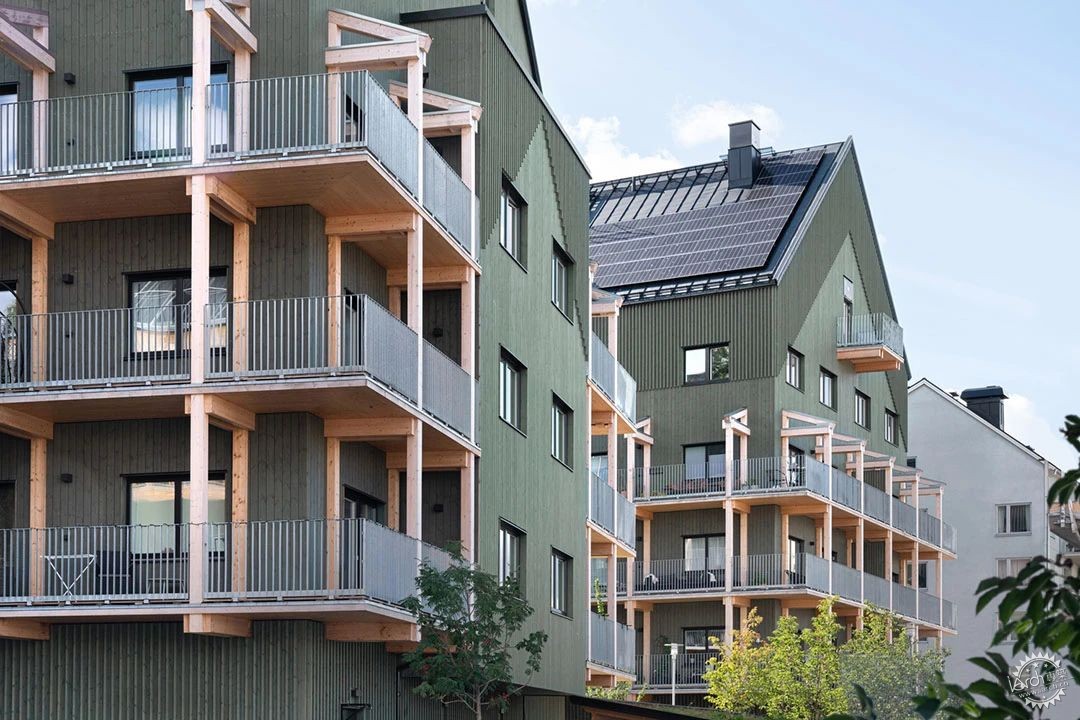
从环境的角度来看,该项目也是整个生命周期可持续建设的一个很好的例子。木材建筑技术与被动式房屋相的结合导致能源消耗极低,并且随着时间的推移碳足迹很小。这些房子都通过了Feby Gold的环保认证,这是国际上最高的认证,这意味着建筑过程和材料都满足了非常全面的质量和环境要求。其结果是无毒的生活环境和最小的环境影响。
From an environmental point of view, Notuddsparken is also a good example of sustainable construction throughout the life cycle. Wood-building techniques combined with passive houses result in extremely low energy consumption and a small carbon footprint over time. The houses are environmentally certified according to Feby Gold, the highest international certification, which means that both the construction process and the materials meet very comprehensive quality and environmental requirements. The result is a non-toxic living environment with minimal environmental impact.

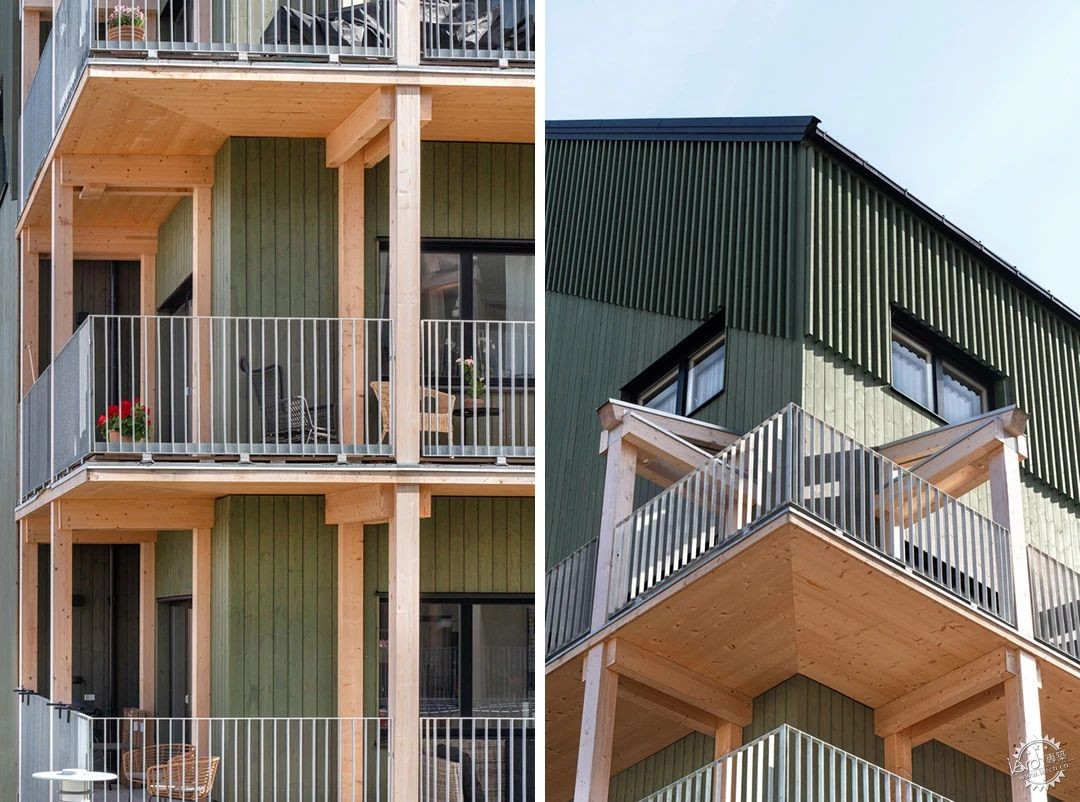
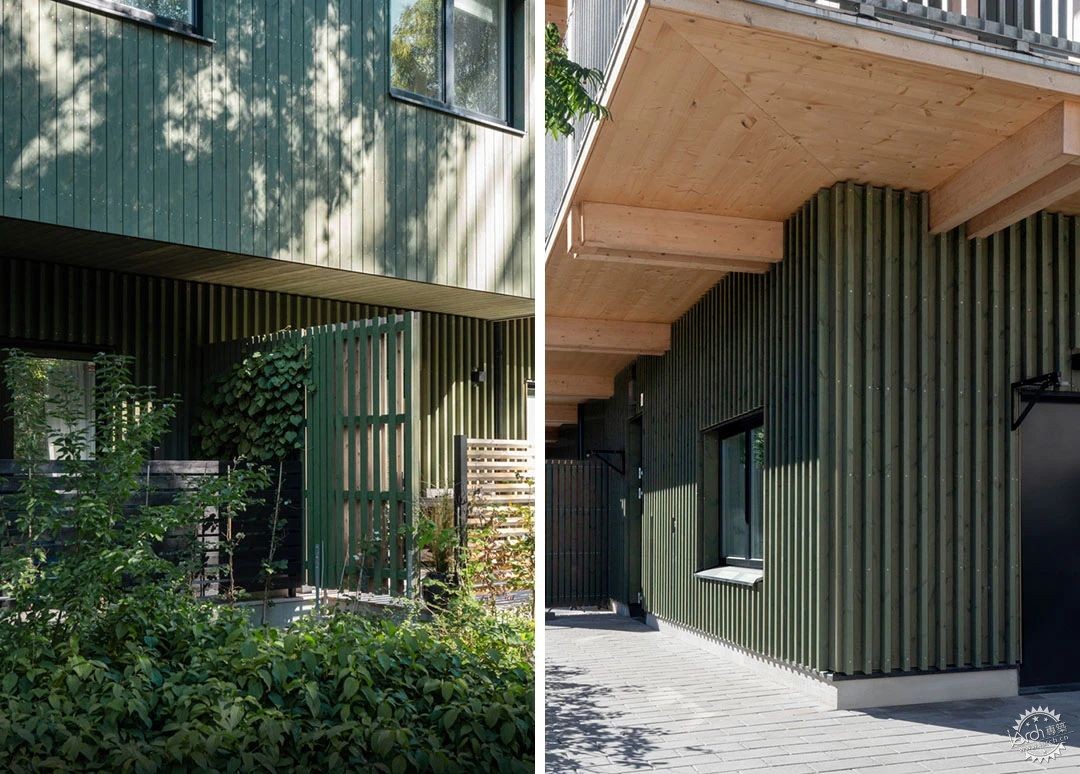
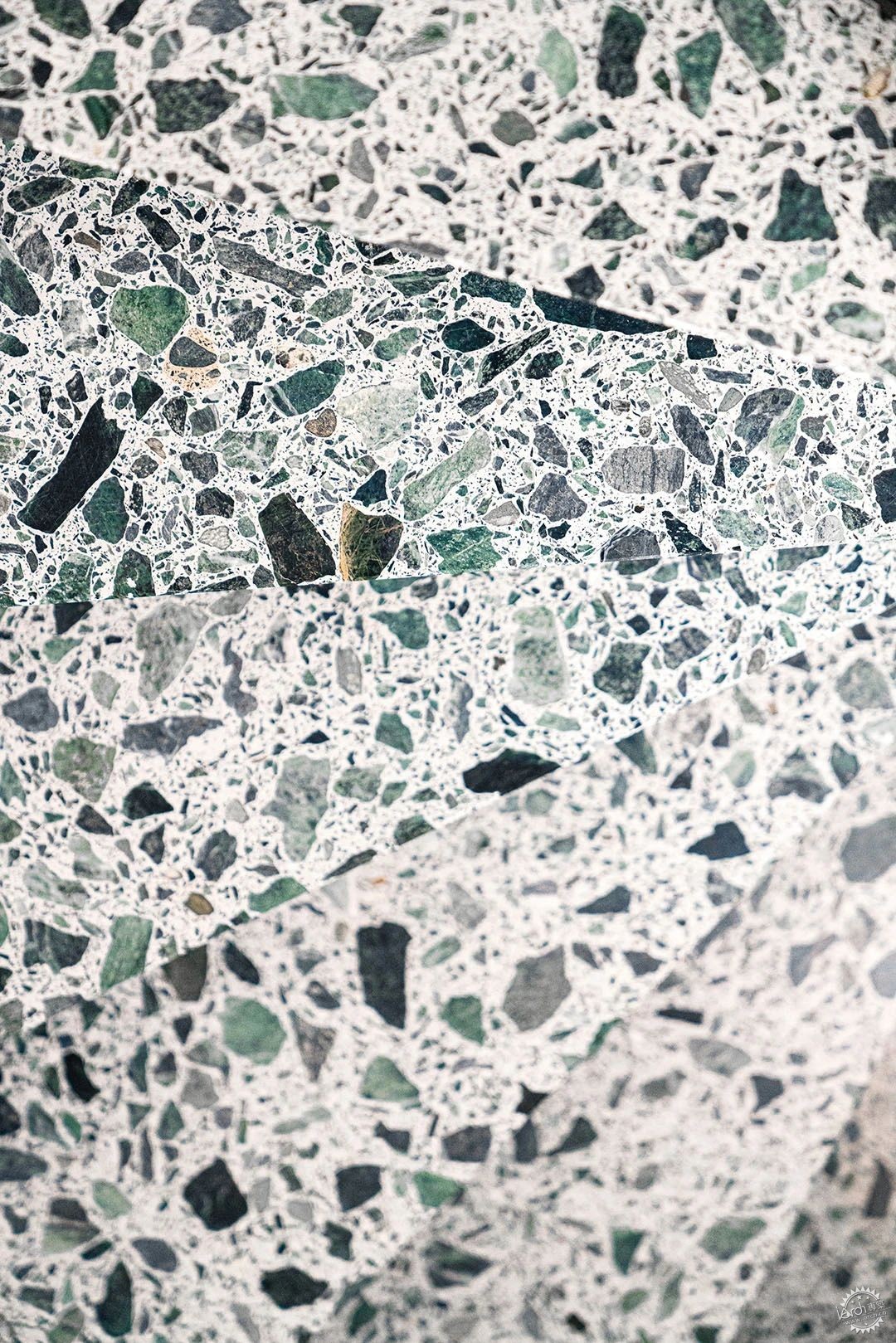
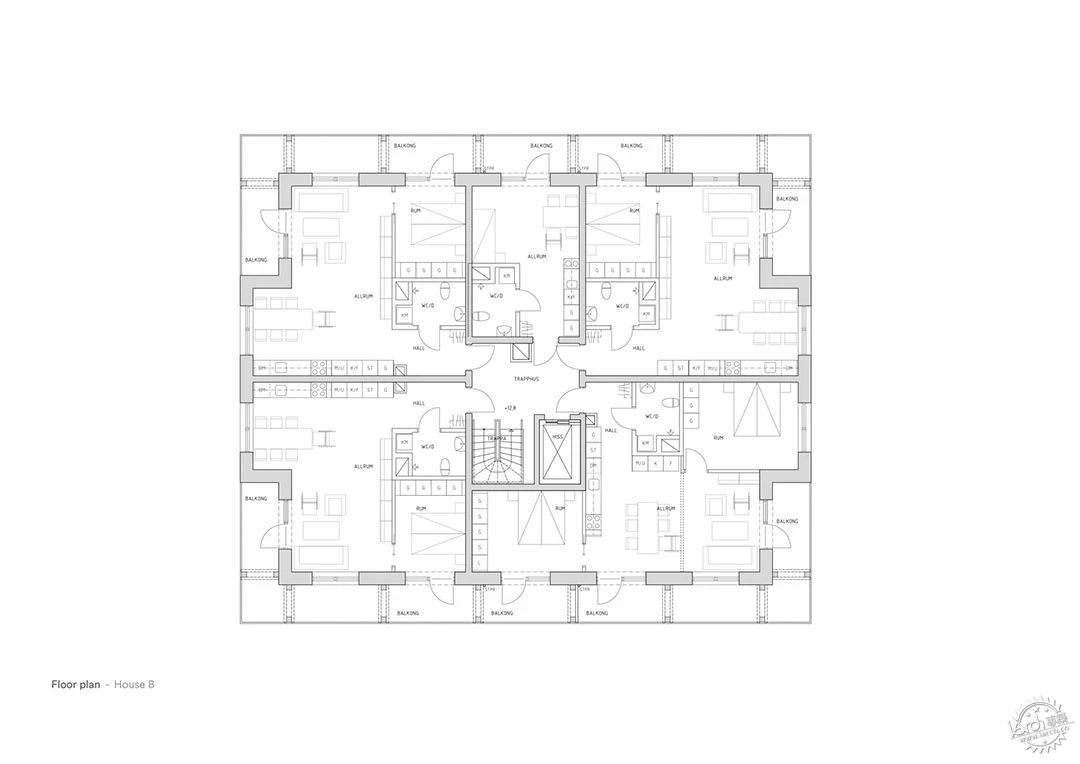
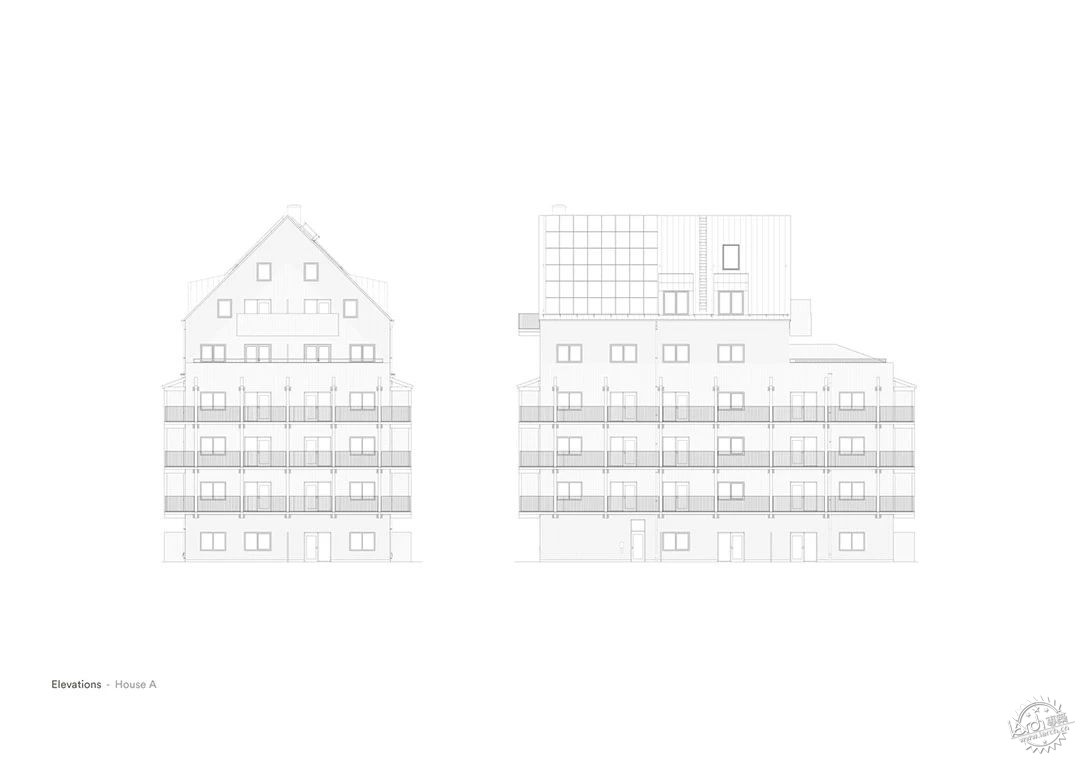
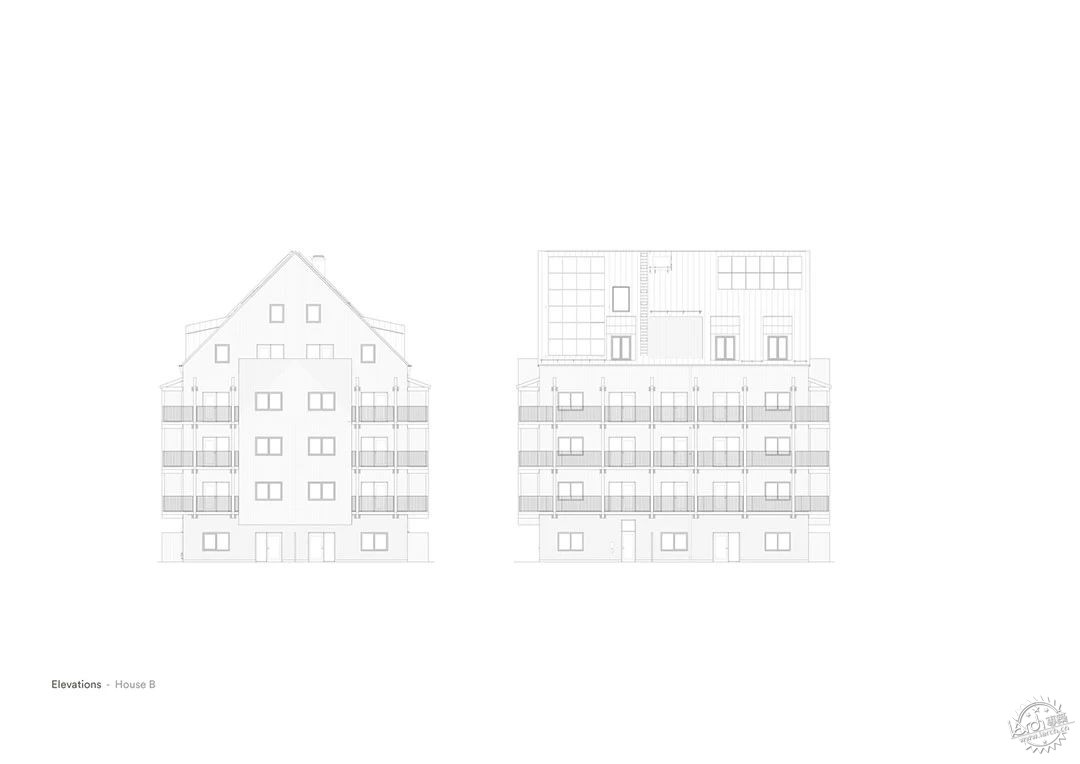
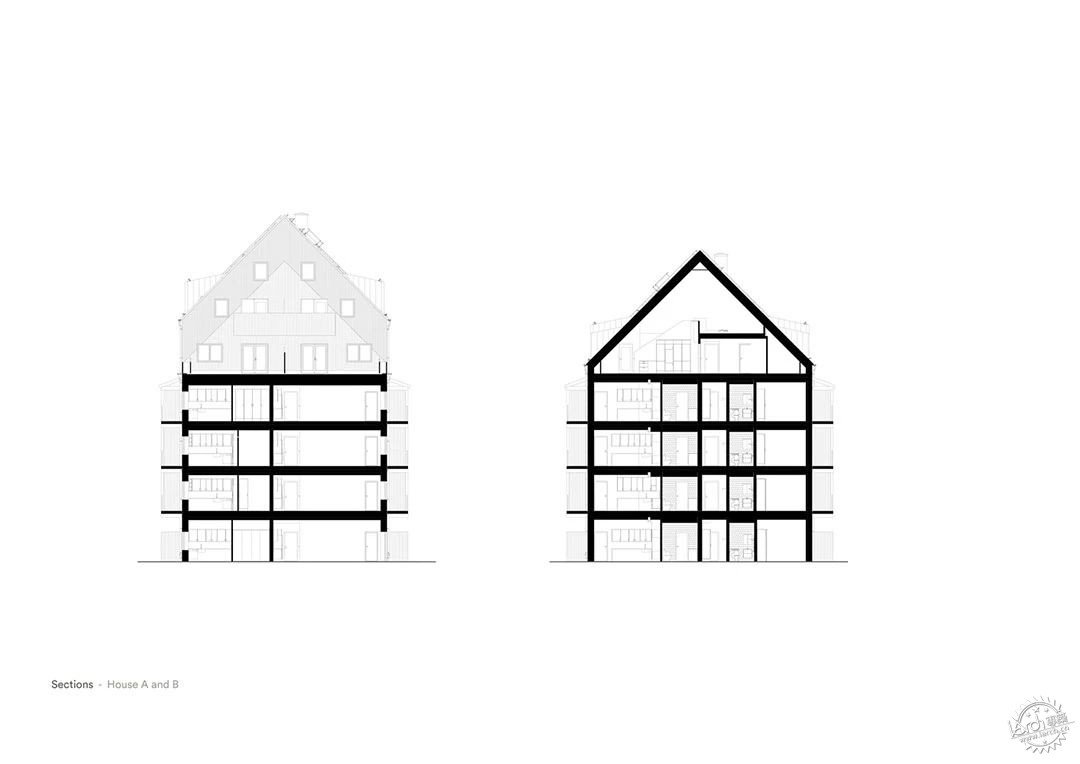
项目地点:瑞典,韦斯特罗斯
建筑事务所: OKIDOKI
面积:3722平方米
年份:2022年
摄影:Anna Kristinsdóttir, Lina Anderson
首席建筑师:Rickard Stark
承包商:PEAB Bjørn Bygg AS, Peab
建筑师:Bobbie Nyström, Martin Nordahl
APARTMENTS, RESIDENTIAL•VÄSTERÅS, SWEDEN
Architects: OKIDOKI
Area: 3722 m2
Year: 2022
Photographs: Anna Kristinsdóttir, Lina Anderson
Lead Architects: Rickard Stark
Contractor: PEAB Bjørn Bygg AS, Peab
Architect: Bobbie Nyström, Martin Nordahl
|
|
专于设计,筑就未来
无论您身在何方;无论您作品规模大小;无论您是否已在设计等相关领域小有名气;无论您是否已成功求学、步入职业设计师队伍;只要你有想法、有创意、有能力,专筑网都愿为您提供一个展示自己的舞台
投稿邮箱:submit@iarch.cn 如何向专筑投稿?
