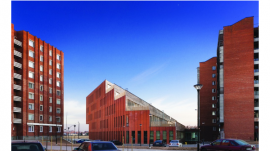建筑设计:EDDEA
地点:西班牙,巴尔瓦特
设计团队:Jose M Sanchez Rey, Marla Romero, Felipe Clemente, Francisco Losada
主管合伙人:Ignacio Laguillo Dlaz, Harald Schonegger
质量检测:Rosalino Daza
面积:2350平方米
年份:2011
摄影:EDDEA
Architects: EDDEA
Location: Barbate, Spain
Design Team: Jose M Sanchez Rey, Marla Romero, Felipe Clemente, Francisco Losada
Partners In Charge: Ignacio Laguillo Dlaz, Harald Schonegger
Quantity Surveyor: Rosalino Daza
Area: 2,350 sqm
Year: 2011
Photographs: Courtesy of EDDEA
体育馆的设计目的是实现与周围区域的居住环境和景观的和谐关系。
The design of the sports pavilion aims to achieve an appropriate relationship with the residential environment and landscape of the surrounding area.
它位于巴尔瓦特的郊外,坐落在一个远离城镇中心的自然区域内,这是在场地上扩建项目的原因。建筑寻找与自然景观和与趣味视觉点之间适当的关系。独特的的趣味点是传统的腌菜仓库和场地旁的一部分松林。
Its location on the outskirts of Barbate, set in a natural area far from the town center was the reason for extending the program on the site. The building looks for a proper relationship with the natural landscape and with visual points of interest. The only points of interest are the traditional salting warehouses and a part of the pine forest next to the site. Therefore, with the roof we have attempted to mimic these traditional warehouses and the courtyard with pines reminds us of the forested area next to the site.
通向体育场的道路和建筑之间缺乏联系是为建筑的西区设计一个新入口的动因。这个区域代表了空间中的空缺,与前面的绿色空间一起,将游客引导至主入口。因此,建筑的开放性和公共一致性,以正立面前的绿地开始,做出了合理的表达。
The lack of connection between the access to the sports pavilion and the building itself is the reason for designing a new entry on the west area of the building. This area represents the void in the volume, which combined with the green space at the front leads the visitor to the main entrance. Thus, the openness and public identity of the construction is properly represented, beginning with the green space located in the main facade.
木质区域将游客引导至随风力强度变化的小沙丘,与来时的内部空间形成连续性,提供了与建筑的公共性和开放性之间独特的个性和可识别性。
This wooded area that introduces the visitor to small dunes that change with the intensity of the winds, gives continuity to the interior void from which one enters, providing the appropriate identity and recognition of the public and open nature of the building.
在此设施的主要贡献之中,重要的是对此类体育设施特征的改进。按照惯例都是黑空间,并且和周围环境几乎没有关系,但在这个项目中,通道,私密空间,泳池区自然光的使用,还有它们与外部的关系都是功能性的,但同时又是艺术的。
Among the main contributions of this facility are those that try to advance on the qualification of this type of sports facility. Traditionally perceived as a dark space and with little relationship with its surrounding environment, in this project, the accesses, the private spaces, the use of natural light in the pool area, and their relationship with the outside are all functional, but at the same time aesthetic.

西区包括更衣室,控制和健身中心,于大厅和内院相连,过滤并合并了阳光。在院子之后建筑的东端是游泳池,位于一个明显的开放空间里,漆成暖白色的墙和梁给泳池提供照明,让我们得以减少一般泳池区要求的固定照明量。
The West end houses the change rooms, control and fitness center, connected by a hall and an interior courtyard that filters and incorporates the sunlight. After this court and located on the east side of the building, the swimming pools are situated in a clear open space, illuminated by warm walls and beams painted in white that allow us to reduce the amount of lighting fixtures that would normally be required by the pool areas.




特别鸣谢翻译一组9号 王一宁 提供的翻译,译稿版权归译者所有,转载请注出明处。
|
|
专于设计,筑就未来
无论您身在何方;无论您作品规模大小;无论您是否已在设计等相关领域小有名气;无论您是否已成功求学、步入职业设计师队伍;只要你有想法、有创意、有能力,专筑网都愿为您提供一个展示自己的舞台
投稿邮箱:submit@iarch.cn 如何向专筑投稿?

 Stadia: The Populous Design and Development Guide
Stadia: The Populous Design and Development Guide
