Robregordo墓园的新扩建项目位于马德里的山脊上。
自上次修建以来,墓园已经没有更多地方能够安放新的棺材和骨灰。之前的墓园主要由三个元素组成:入口大门,作为内外之界的不规则花岗岩做成的围墙,以及两棵对称栽种在墓园入口两侧的柏树。
设计方案不但想在严格的预算之内扩大墓园和新置二十一个骨灰龛,而且为来访者提供了一个遮护顶盖以备天气不好时之需。
The project located atRobregordo′scemetery, in Madrid′s mountain range, satisfies the need ofa new adition.
The access to the cemetery, sinceits last intervention, does not have any cover placeto wait for the arrival ofneither coffin or ashes. The preexisting access consists in three main elements: thegate of entrance, theperimetral wall made of irregular granite blocks as a limit between outside and inside, and two cypresses symmetrically placed at the entrance to the cemetery.
The aim of this proposal is not only to enlarge the cemetery with a strict budget by placing twenty-one new columbarium, but also to offer a covered entrance for the users to give them refuge against the inclemency of the weather.
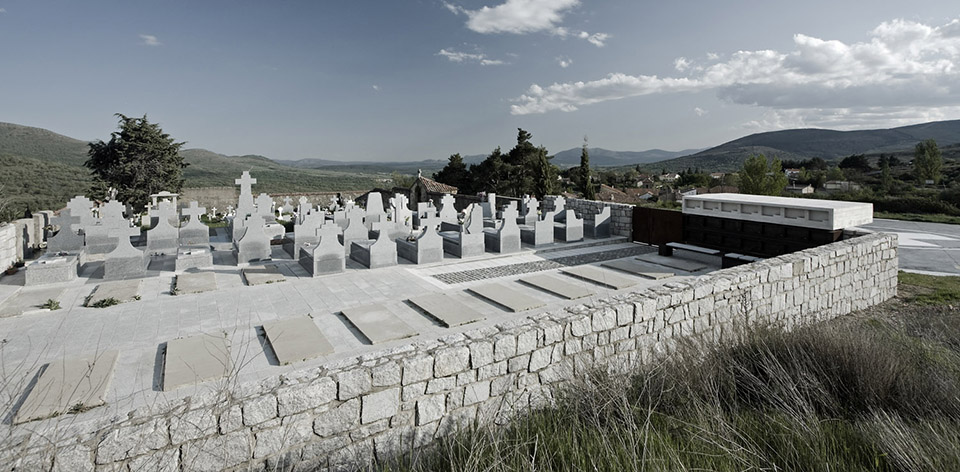
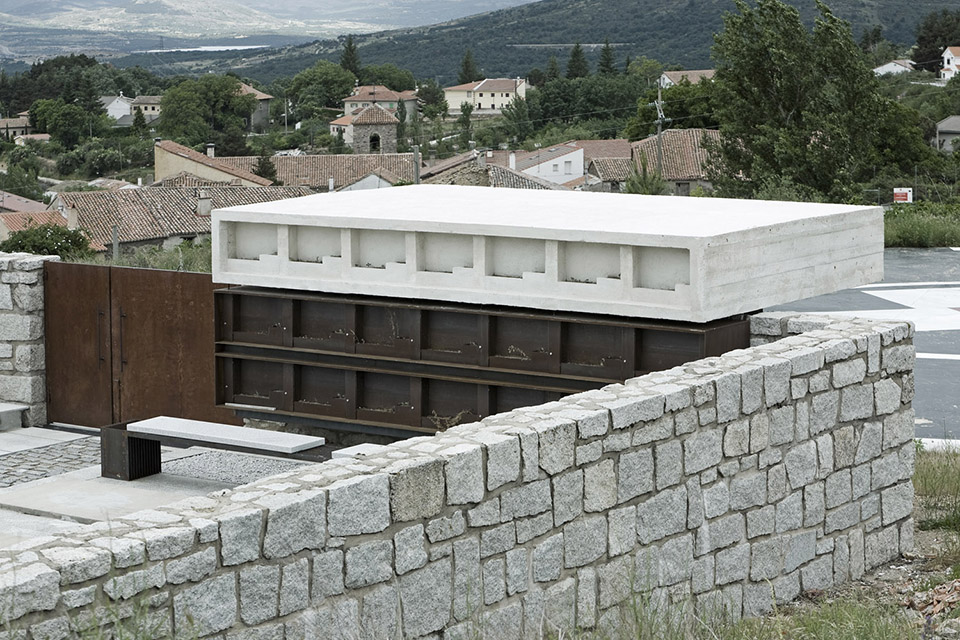
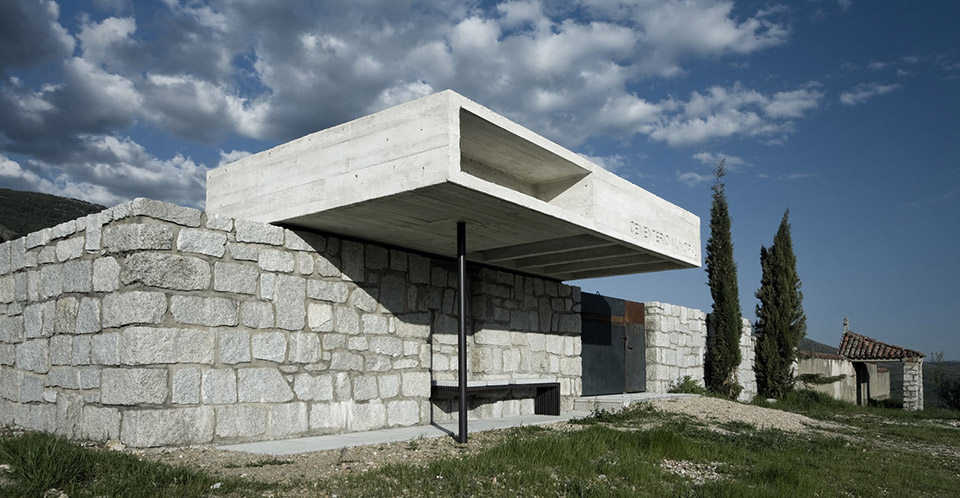
项目设计了一个白色混凝土顶盖体量和覆盖在旧花岗岩石墙上作为花架的木板,混凝土顶盖上还设有首行七个骨灰龛。一个横梁系统支撑着花架,而且有日光的时候还在古老的墙面上创造出光影效果。混凝土体量和墙体时分离的,中间设置的横向的灯光在晚上照亮入口,也让顶盖和墙体的分离更明显。 其中一棵柏树保持在门的另一边,作为一种哀悼的符号。柏树的竖向线条与花架的水平线条产生对比,在入口的两面,这两种元素的产生的张力都因为对比变得更强了。 新设计的空间体量不但产生了主入口,而且通过屋顶的构造和新旧之间的对比,在新入口和另一端的旧入口之间建立了对话,让原来的入口获得了一种新的解读方式。 The project is solved with a volume of white concrete formworked with wood boards over the old granite stoned wall as apergola ,containing the first row of seven columbarium. A beam system supports the pergola and creates a light and shadow play over the old wall during the day. The concrete volume is separated from the wall, allowing a horizontal separationlighting up the access at night. One of the cypresses remains on the other side of the door, as a mourning symbol. The verticality of this cypress against the horizontal character of the pergola enhances the tension between this two elements in both sides of the entrance. This new volume not only generates the main access but also establishes a dialogue with the traditional access on the other side of the cemetery through the roof composition and the tension between the supports of the two elements, new and old, offering a new reading of the original entrance.
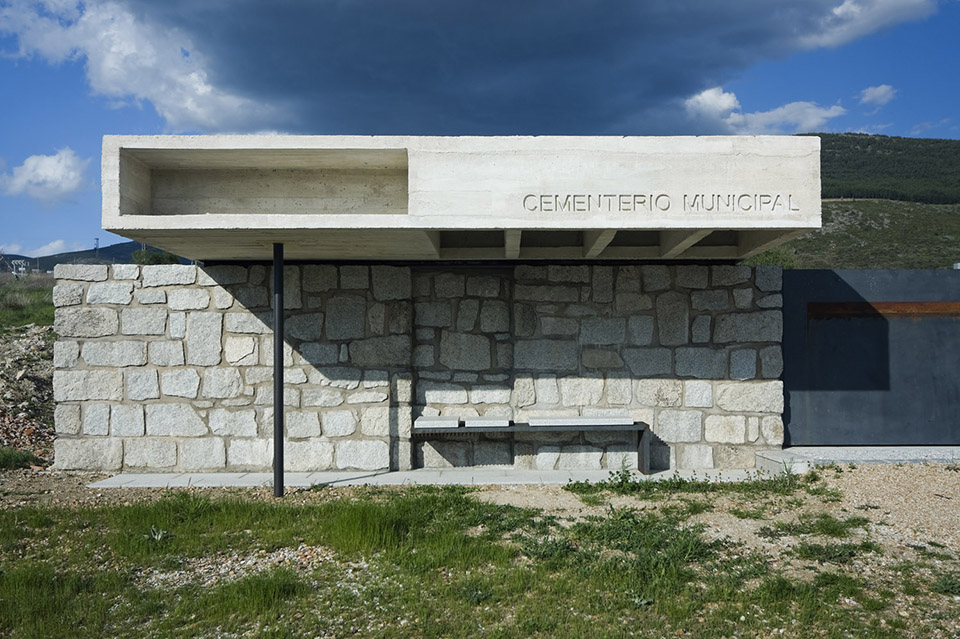
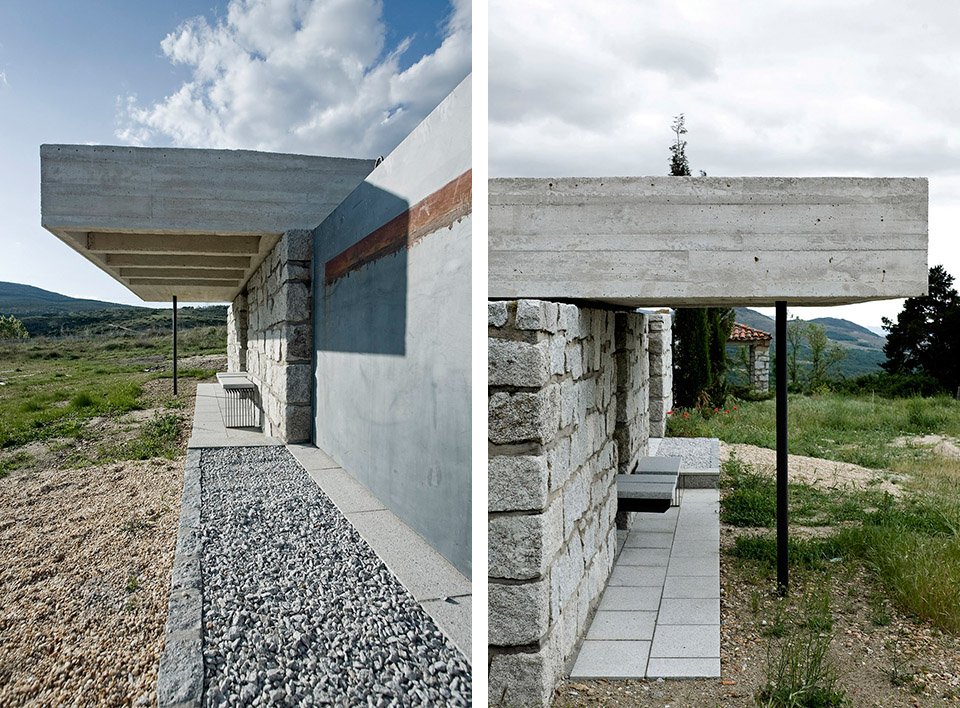

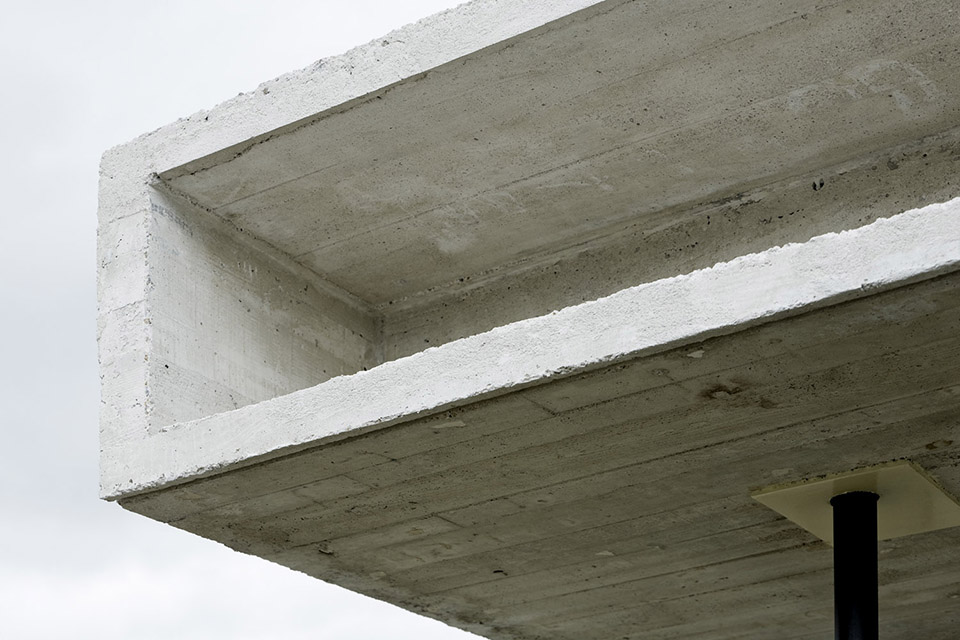
混凝土体量悬挂着一个耐候钢盒子,其上设有两行每行各七个骨灰龛。这个钢盒与石墙和顶上的混凝土板都是分离的,让不同材料的元素之间的对比变得更加强烈。 三行骨灰龛使用的材料不同,但几何形状都是一样的。骨灰龛的表面从立面向后退缩了一些距离,让每个窗格都有足够的空间来种花,这里不仅能种小型植物,而是可以种多种花卉植物。 From this concrete volume hangs a corten-steel box containing two rows with seven columbariumeach one. It is separated not only from the old stoned wall but also from the concrete slab, enhancing the tension between the elements made of different materials. The three rows of columbarium have the same geometry, despite the different material used in each one. The surface that encloses the columbarium is set back from its façade allowing a window box with enough space to place flowerplots, not only for small plants, but for all kind of flowers .
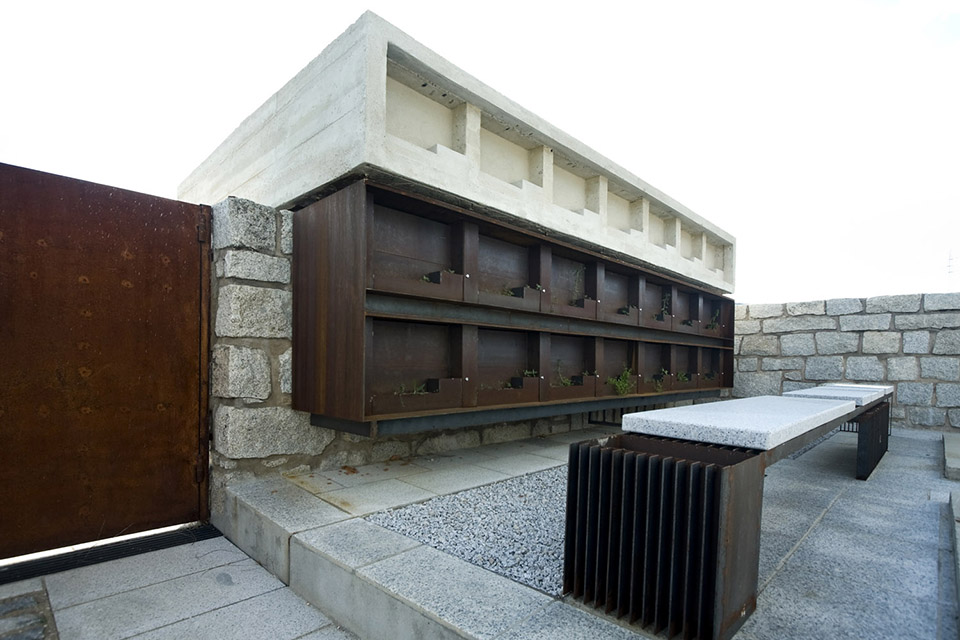
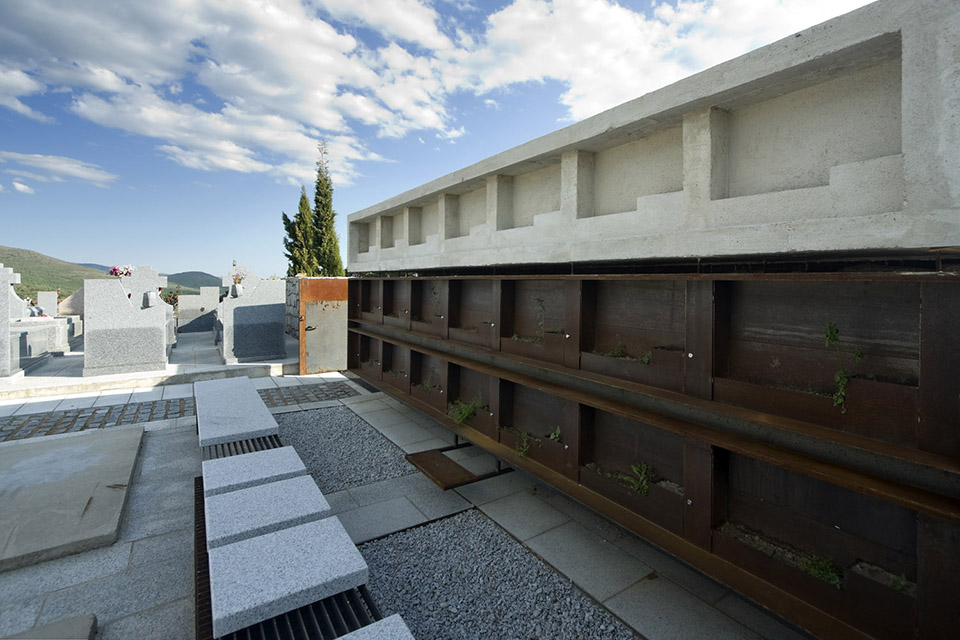
在耐候钢的盒子里,混凝土横梁的宽度就像是一个金属储物柜,可用来储存清洁用具以及灌溉骨灰龛内花草的水源。水龙头装有一个信箱形状的锁以节约用水。 墓园的设计最后还包括在墙两边各一张的长凳,让到访者凝望周围景色时有地方休息。 The width of the concrete beams are used, in the corten steel box, as metal lockers allowing the storage of cleaning utensils and the water for the flowers and plants placed in the columbarium. The tape has a mailbox-shaped lock for its conservation. The last intervention in the site consists in two benches placed in both sides of the wall, allowing the users to rest while gazing at the surrounding landscape.
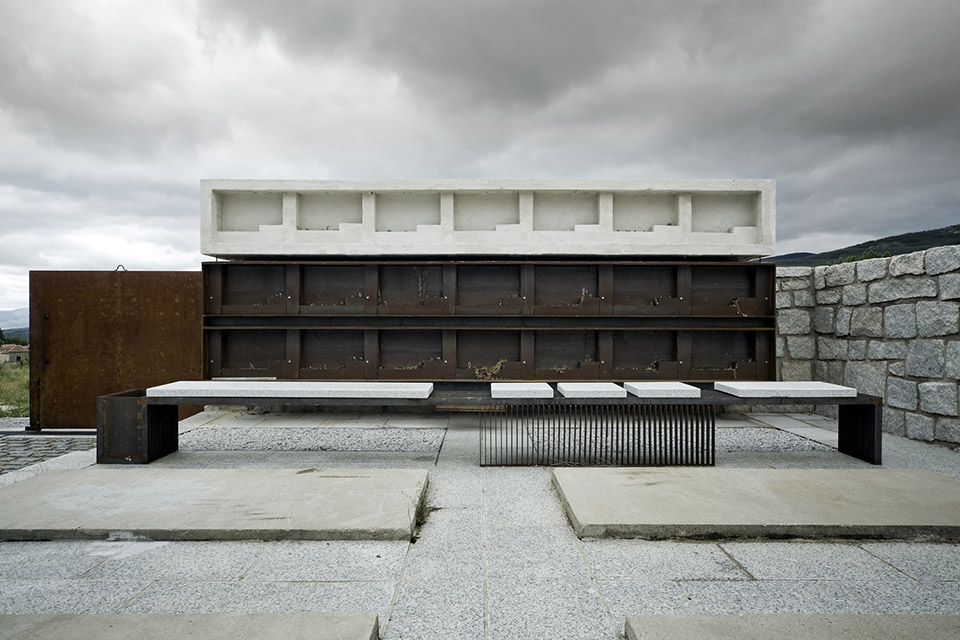
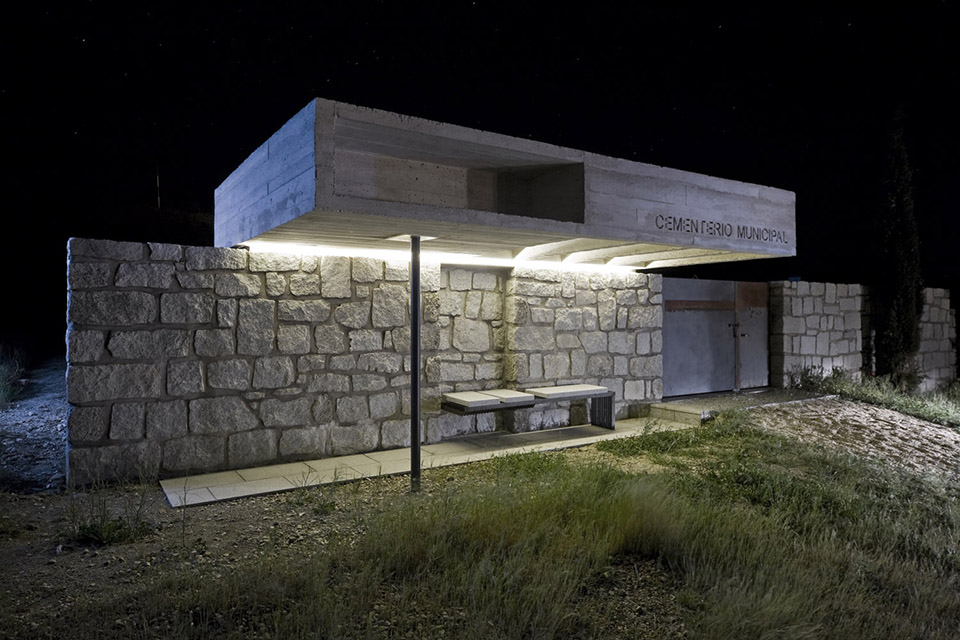
新的骨灰龛满足了墓园扩建的需求,同时也成为了周围环境里的一个新地碑。 The new columbarium establishes a new landmark in the surroundings as it satisfies the need of enlargement the cemetery.
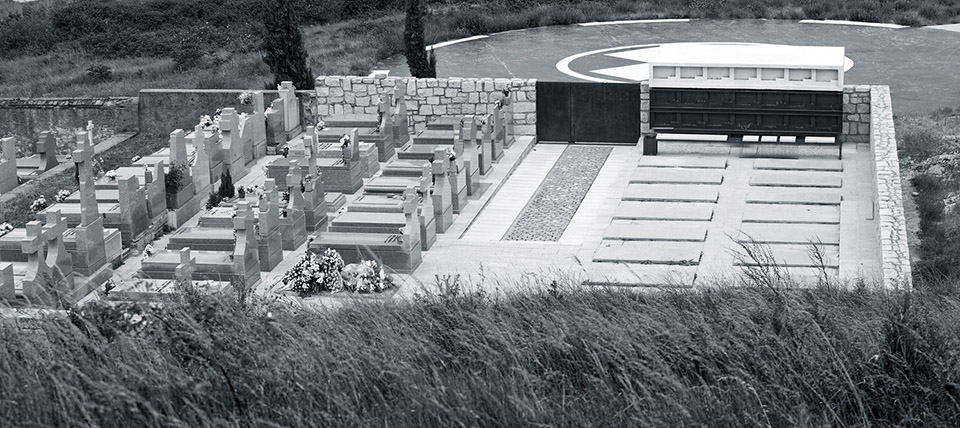
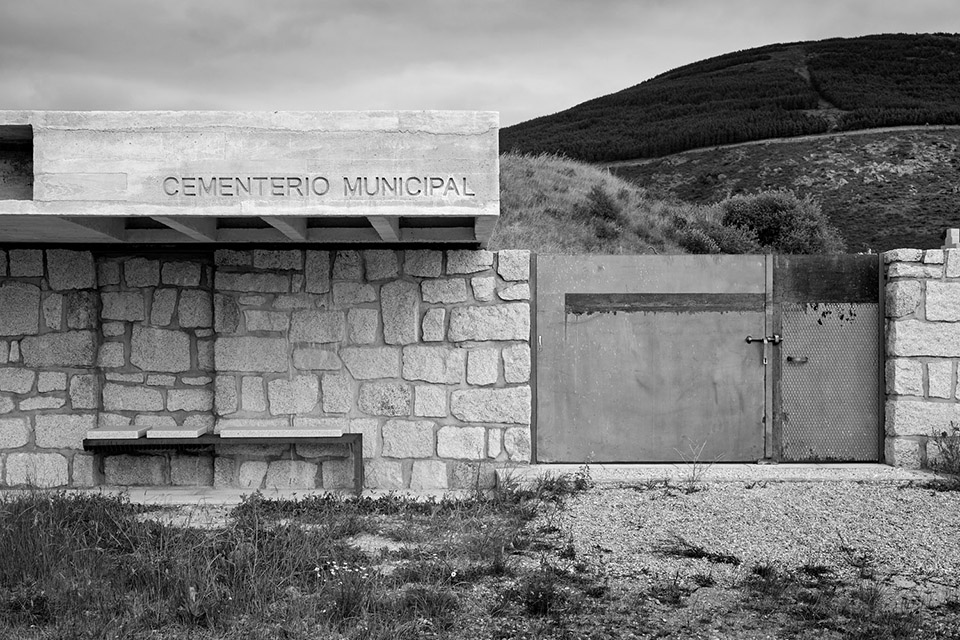
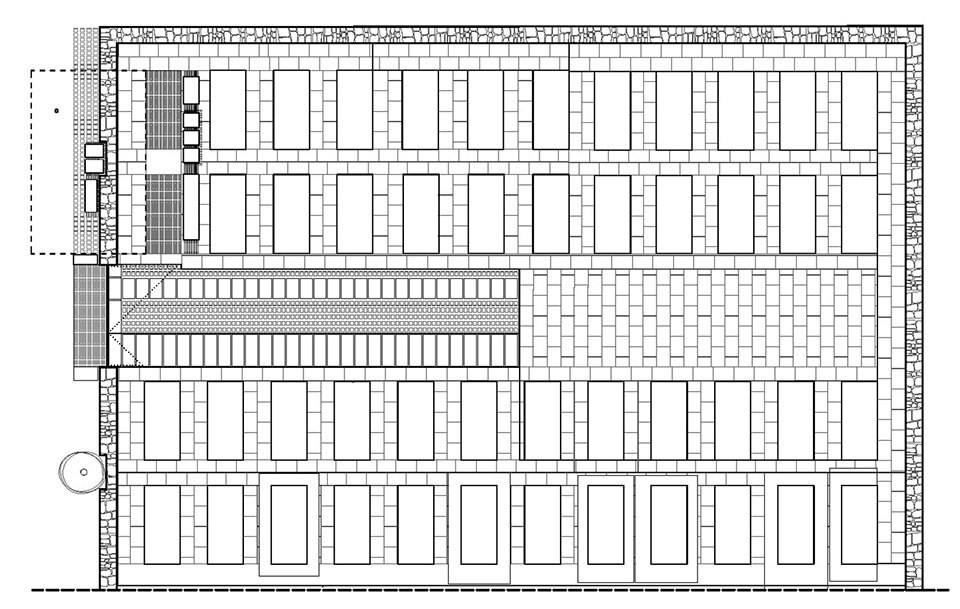





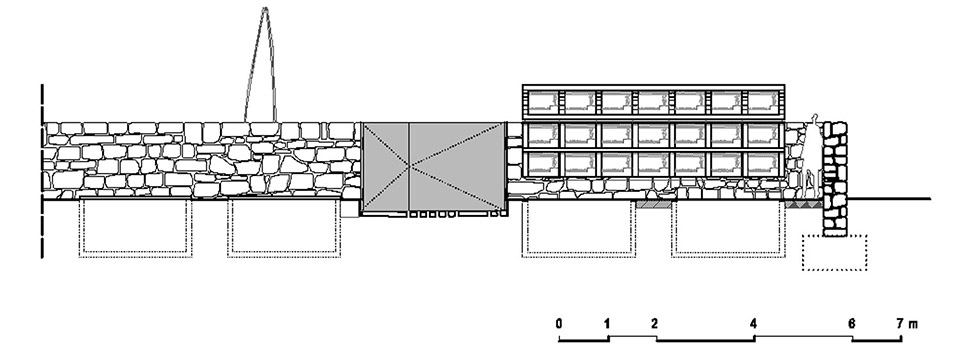

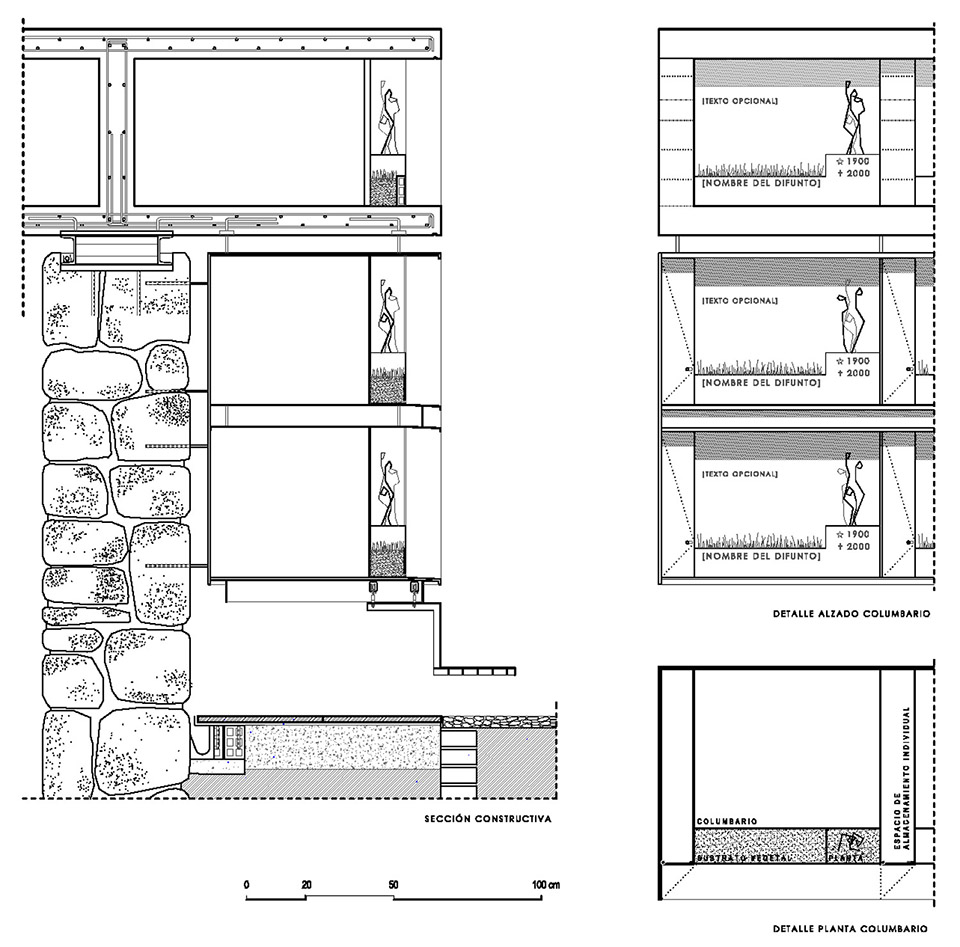
| 