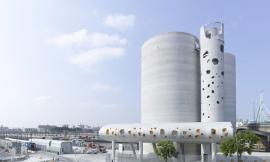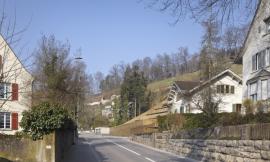查看相册 View Gallery
| Livraria Cultura是书店,也是社交场所—这是Livraria Cultura at Iguatemi书店项目设计的重要前提。它不仅仅只是普通的商店,更能引人驻足停留、享受悠闲时光。读者除了在这里寻找想要的书籍之外,更愿意待在这里安静地阅读。
A bookstore with a meeting place. This was the main premise of the architectural project of the bookstore Livraria Cultura at Iguatemi. More than
just merely a place to shop, the store is inviting to stay and hang-out. Thus, we sought for visitors to not only find a book that they might be looking
for, but rather that they remain there.
| |
| 设有玻璃和嵌入式铝制框架的7.7m入口处预留出通道。该层内部的分区内摆放着音像产品。自动扶梯通向书店的中间楼层,这里有玩具和漫画书,被称为极客 空间。
The entrance is a 7.7m with glass and aluminum frames that are entirely recessed, leaving the passage open. On this floor, with more intimatedimensions, we find the audiovisual products, such as Blue Rays and a café in the garden. A set of escalators bring to the great span of the bookstore, reaching over an intermediate floor, which houses toys and comic books – the so-called Geek space.
| |
| 然后到达顶层。顶层的宽敞空间内布置了桌椅。宽21m的阶梯式露天看台吸引读者在此阅读,甚至可以举办小型音乐会和讲座。通过阶梯可以到达顶层的开放式阁楼。
Then we arrive at the top floor where there is a large room, with tables and club-chairs, as well as 21m wide bleachers opening over the span. Inviting to leaf through the pages of a book or even to hold small concerts and lectures, this structure leads the visitors to the open mezzanine.
| |
| 书籍环绕着整个室内空间,此外,该层还有11张摆满书籍的展示桌,桌子与边缘的白色服务台相互垂直。内置LED灯的书架将空间划分成不同区域,如同以书籍为内衬的方体。这是被赋予哲学咖啡厅之美誉的多功能空间(主要用于会议),也是儿童的乐园和阅读空间。
The books encircle the space, supported by eleven large tables arranged orthogonally in the large room and on white stands on the peripheral areas.These shelves have built-in LEDs and delimit the space, as a cube internally clad with books. A multi-use room, especially for conferences – that earned the name philosophical café -, a room reserved for a garden and books for children, completing the program.
| |
| 地板、天花板及展示桌都由木材制成。采用白色层合板的边墙与空间其他部分区分开来。玻璃扶手最大程度上减少了视觉障碍,成为空间内的隐形元素。条状灯以及顶层的吊灯为整个空间提供照明。
The floor and the lining as well as the display tables are also of wood. The other planes use white laminates and distinguish the side walls from the rest. Glass hand-rails minimize the visual interference of these elements in the space, disappearing in the entire layout. Lighting is achieved by lines of light and completed by outstanding light in the center of the upstairs room.
| |
| 书店的平面布局,尤其是开放的循环布局旨在追求空间的流畅性和连续性。整个书店的旅程从休闲空间开始,然后到达巨大的开放区域,这里出售书店的大部分书籍,读者们可以在这里相互交流,甚至可以在购买前阅读一两个章节,也可以只是坐下休息,看人来人往。我们希望打造一个极具吸引力的宜人空间,促进社会交流。这是弥漫21世纪新时代气息的书店,它完美地展现了书店的精神内核。
The configuration of the bookstore floor plan, especially with the open circulation, sought fluidity and spatial continuity. The architectural journey begins in a cozy space then arrives at a monumental area, living, where most of the products and visitors can interact with one another, where one
can take a book and read a chapter even before purchasing it, where one can simply rest and watch the movement. We thought like this,with inviting and pleasant spaces that end up promoting a type of socialization among people, these are the bookstores of the XXI century. The program is the very life of the store.
| |
| | project: cultura bookshop
location: são paulo . sp . brazil
project: june . 2012
built area: 2.500 sqm
essential credits:
architecture: studio mk27
architect: marcio kogan
co-architects: diana radomysler . luciana antunes . marcio tanaka . mariana ruzante
project team: carlos costa . eline ostyn . laura guedes . maria cristina motta . mariana simas . regiane leão
desired extra credits:
studio team: beatriz meyer . carolina castroviejo . eduardo chalabi . eduardo glycerio . eduardo gurian . elisa friedmann . gabriel kogan . lair reis .
oswaldo pessano . renata furlanetto . samanta cafardo . suzana glogowski
tel: 55 11 30813522
address: al. tietê, 505
são paulo . sp . brazil
01417-020
site: www.studiomk27.com
renders: miguel muralha
contractor: valor
eng. breno muradas
photographer: fernando Guerra
| |
| 本文来源于:www.studiomk27.com
via: gooood
| |
|
|
专筑粮仓——互动式资料分享平台
汇集众多高价值的设计资料,在这里,您可以和千万网友分享自己手中的文档,专筑将同您一起构建全球最大的设计资料库!
粮仓资料2群new:204369168
学习,交流,群分享定期更新大量资料
【专筑网版权与免责声明】:
本网站注明“来源:专筑网”的所有内容版权属专筑网所有,如需转载,请注明出处,违者将追究其法律责任。
如未标明来源或作者,均来源于互联网,如有侵权,请致电,我们核实后将尽快删除。
专于设计,筑就未来
无论您身在何方;无论您作品规模大小;无论您是否已在设计等相关领域小有名气;无论您是否已成功求学、步入职业设计师队伍;只要你有想法、有创意、有能力,专筑网都愿为您提供一个展示自己的舞台
投稿邮箱:submit@iarch.cn 如何向专筑投稿?
扫描二维码即可订阅『专筑』
微信号:iarch-cn


 Appartment House Herrenmatt in Brugg, AG / Ken Architekten
Appartment House Herrenmatt in Brugg, AG / Ken Architekten
