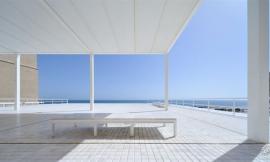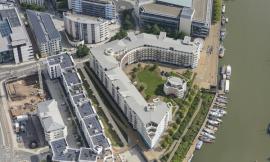|
设计通过连接、延伸、开放的设计策略,把人文、自然景观有机串联,创造了为普通市民所享用的公共建筑。 The scheme creates a public building for the citizens through design strategies such as connection, extension and openness to rational associate humanity with natural landscape.
中国版画博物馆位于深圳观澜, 项目场地内有一组保留完好的 “老房子”、碉楼、半月塘,建筑群呈南北向线性布置;基地西侧有座小山丘,山丘的西侧是高尔夫球场;正是这样一座不大不小的山丘把尺度合宜的人文景观和开阔的自然景观从视觉上一分为二。 China Engraving Art Museum locates in Guanlan, Shenzhen. Within the site, there are, a group of well reserved “old house”, watchtowers, half-moon shape pond and group of buildings, linear arranged from north to south.
如何把这两种截然不同的“景观”关联起来,成为思考设计的出发点。我们保留了“客家元素”并强化为基地“时光轴”,使得“时间”在现在与过去取得关联;博物馆主体抬高架设于山丘之间,连接基地和高尔夫球场,使得在“空间”上,自然景观与人文景观关联起来;博物馆形体折起,为南方气候下的场所提供一个有阴影的覆盖,与“时光轴”垂直相交,成为一个汇集展览、工坊、咖啡厅等多种功能活动的、多元的公共开放空间 There is a hill on the western of the site,to the west side of it is a golf course; The appropriate size of the hill visually divides the site into the suitable size of cultural landscape and the open natural landscape. How to associate two different kinds of "landscape"? It becomes the start point of the design process. The scheme has retained the ‘Hakka elements’ and emphasis it become the “time axis” of the site, made the “timeline” connect the present and the past.
博物馆主体与“时光轴”呈“十”字型关系,把场地分成四个象限,根据场地特质定义各功能属性。为了实现架空层的大跨空间体验,博物馆主体采用钢桁架的结构体系,通过四个核心筒支撑。 架空层采用不锈钢吊顶,不规则的反射使得此地的空间领域拉开与南侧碉楼,北侧自然山体的差异,强化场所的存在感。 The main body of the Museum cross arranged with the “time axis”, divided the site into four quadrants, which defined by various functions attribute according to the location special characteristic. In order to achieve the large span spatial experience of overhead layer, the main body of the Museum adopts steel truss structure systems, which supported by four cores. The irregular reflection of the stainless steel ceiling of the overhead level, enlarge the differences between the space, the watchtower on the south, and the natural hill to the north, highlight the sense of space.
展厅室内桁架在满足展墙功能需求的同时,尽可能暴露,成为空间的视觉重心,让结构的真实性得以体验。 展厅设电梯,内部慢行交通组织以一种漫游的方式在展品、风景、碉楼之间迂回,空间强调流动感,展览之外给人更为丰富“时空”体验。 The indoor truss structure of the exhibition hall is built to expose as much as possible, not only to meet the demand of the wall display function, but also to become the visual focus of the space, allow experiencing the authenticity of the structure.
The exhibition hall supposes the elevator, which forms the internal slow traffic organization by roaming ways between the exhibit articles, the scenery and the watchtower. It also emphasis the space mobility, provide more "space-time" experience to the public besides display.
在这里融合“新”与“旧”,“人文“与”自然”,它们之间的对话使得场所的秩序重建,内涵更加丰富。 In this project “New” meets “old”, “humanity “meets “natural “, dialogues between them reconstruct the places order,rich the connotation.
项目名称:中国版画博物馆
Project Name: China Engraving Art Museum
设计单位:悉地国际 东西影工作室
Design by: CCDI Dongxiying Studio
建筑师:朱雄毅、凌鹏志、罗俊松、黄虹、程昀、程平、陈莉
Architect: ZHU, Xiongyi; LING, Pengzhi; LUO, Junsong; HUANG, Hong; CHENG,Jun; CHENG, Ping; CHEN, Li.
地点:中国深圳市龙华新区观澜版画基地
Location: Longhua Guanlan Engraving Art Base, Shenzhen, China
业主:深圳市宝安区建筑工务局
Client: Baoan District Bureau of construction works, Shenzhen
总建筑面积:18819.09平方米
GFA: 18819.09sqm
建筑高度:23.0米
Building Height: 23.0 m
完成时间:2014年
Complete: Year of 2014
摄影:袁小宜、方健
Photos by: FANG, Jian; YUAN, Xiaoyi;
via:gooood.hk |

 Sustainable Public Realm Landscape for Bristol’s Historic Waterfront / Grant...
Sustainable Public Realm Landscape for Bristol’s Historic Waterfront / Grant...
