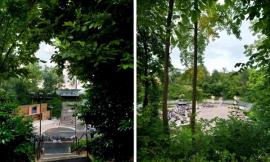该项目旨在将位于里斯本Largo da Severa地区的住宅建筑变身成为文化空间“Casa da Severa”。原建筑为三层带阁楼的住宅,共有六个独立的单元。该住宅存在很多结构问题、并缺乏应有的居住条件,如卫生设施很差,空间小而窄。
为了更好地打造新项目,建筑师决定彻底改变整个内部结构,只保留外立面和其在城市肌理中突出的形象。
The proposal has as its goal the transformation of a housing unit located at Largo da Severa, Mouraria distric, Lisbon, into a cultural equipment called Casa da Severa.
The building, originally composed of three storey and an attic and a total of six independent apartments,presented several structural problems as well as scarce living conditions, such as precarious sanitationfacilities and very small and narrow spaces.
In order to adapt it to its new programme, we’ve opted to demolish its whole interior, preserving the fa?ade and its strong presence in the urban fabric of the area.


从广场经过一个楼梯可以直接到达Casa da Severa咖啡厅/餐厅。Casa da Severa是公共广场的延伸。建筑内主空间最高处达到6.5m,形成了一个中空的内部结构。其中一面墙壁可作为投影背景墙。
Casa da Severa features a café/restaurant that can be accessed directly from the square by a staircase, which acts as a continuation of the public space. Its main room takes part of the maximum height available taking advantage of having hollowed its interior, having at its highest point 6,50 m. One of the walls of its interior is prepared for video projection.

地面层为技术设施区、厨房、洗手间和储存室。电梯可以将残疾人士领至所有区域。外部楼梯是内部空间的延伸。由于内部空间很小,仅24m2,因此我们将内部空间向外延展。在天气和暖的日子,人们可以在楼上室外平台上吟唱法多(葡萄牙民谣),将平台变身成为面向广场和城市的小舞台。
The ground-floor is where technical areas are located, kitchen, lavatory and storage. An elevator allowsfor disabled people to access all the spaces.
The external staircase acts as an extension of the inner space. Due to its reduced dimension, only 24 m2,we’ve opted to to allow for its extension towards the outside. On warm days, fado can be sung on the upper outdoor landing, transforming it into a stage that opens towards the square and into the city.









Location: Largo da Severa, 2/2B, Lisboa Project: 2009 Construction: 2011-2012 Client: Camara Municipla de Lisboa Gross floor area: 104 m2 Architecture: José Adri? – coordena?.o Fase 1 Margarida Lameiro- chefe de projecto Ricardo Aboim Inglez Fase 2 Carla Gon?alves – chefe de projecto Jo?o Matos, Ricardo Aboim Inglez, Tiago Pereira
Structural engineer: MB - EngenhariaServices engineer: MB - EngenhariaGeneral contractor: AGP, Arada Gest?o de Participa??es, LdaSite supervision: Camara Municipal de LisboaPhotography: Hugo Santos Silva



MORE: José Adri?o Arquitectos
via:gooood.hk |
|
专筑粮仓——互动式资料分享平台
汇集众多高价值的设计资料,在这里,您可以和千万网友分享自己手中的文档,专筑将同您一起构建全球最大的设计资料库!
粮仓资料2群new:204369168
学习,交流,群分享定期更新大量资料
专于设计,筑就未来
无论您身在何方;无论您作品规模大小;无论您是否已在设计等相关领域小有名气;无论您是否已成功求学、步入职业设计师队伍;只要你有想法、有创意、有能力,专筑网都愿为您提供一个展示自己的舞台
投稿邮箱:submit@iarch.cn 如何向专筑投稿?

 Wooden ‘Cocoons’ in Heydar Aliyev International Airport
Wooden ‘Cocoons’ in Heydar Aliyev International Airport
