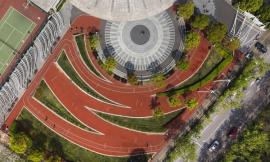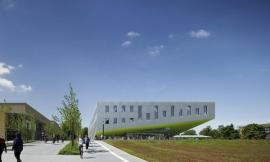Appreciation towards Hangar Design Group for providing the following description:
6月4日,位于威尼斯迎狮宫(Palazzo Venier dei Leoni)的佩姬?古根海姆咖啡厅正式开业:该咖啡厅是特殊博物馆背景中(如佩姬?古根海姆旧居)的再设计项目。
迎狮宫面向威尼斯大运河,是建于18世纪的未完工建筑。这座辉煌建筑的历史与20世纪的艺术历史交织在一起。1948至1979年间,伟大的收藏家佩姬?古根海姆在此居住,也因此成为艺术家、收藏夹及艺术爱好者的聚会之所。1980年,也就是佩姬?古根海姆去世后的一年,迎狮宫被改造成展示20世纪艺术作品最珍贵的博物馆之一。
在这座充盈着历史和艺术气息的建筑中施工需要非常谨慎。因此,在博物馆咖啡厅的改造项目中,Hangar设计集团首先研究了博物馆平面,思考如何在产生最小影响的前提下将游客引入咖啡厅。设计师考虑了建筑内部特殊的区域布局,在深入研究基准以及与商业区、博物馆和谐相融的目标的指导下进行设计。
On June 4 the new Peggy Guggenheim Café was inaugurated at Palazzo Venier dei Leoni in Venice: a redesign project inserted in a unique museum context such as Peggy Guggenheim’s home.
The history of Palazzo Venier dei Leoni, the extraordinary unfinished 18th century building overlooking Canal Grande in Venice, is interwoven withthe history of 20th century art. From 1948 to 1979 it was the home of the great collector Peggy Guggenheim, who welcomed artists, collectors and art lovers. In 1980, a year after her death, the building was transformed into one of the most precious museums dedicated to 20th century art.
Working in such a stratified architectural context, full of historic and artistic references, requires entering on your tiptoes. Therefore, the museumcafé renovation project, designed by Hangar Design Group, started from the need to reorganize the museum layout that leads the visitor to the café.A design premise based on the in-depth study of a benchmark and the need to harmoniously join retail and museum functions, considering the particular location of the space in the building.

咖啡厅位于迎狮宫内部的走廊上,面向建筑的绿色心脏—内部花园,其后方是举办临时展览的博物馆区域。这是一条通往临时展馆的必经之路。该空间具有双向两个功能,一方面是通过其合理的布局及数码喷绘的门结构形成明显的临时展馆通道,让参观者从外面即可清晰可见;另一方面是使通往咖啡厅内部和相邻书店的空间更加流畅。
设计师赋予了各区域新的功能,形成了面向花园的长吧台快餐区到相对隐蔽的私人就餐区再到更加私密的内部休闲区的新空间布局。18世纪嵌入的大型白色门结构为通往展区的过渡地带增添了一抹亮色,同时使得空间布局更加明晰。
Inside Palazzo Venier dei Leoni, the Peggy Guggenheim Café is situated on the veranda facing the internal garden - the green heart of the building -and in front of the museum wing dedicated to temporary exhibits. An obligatory passage, perfectly integrated with what still remains of the coziest and most intimate museum wing, also in terms of volumes.
Reorganizing the space revolves around the dual purpose of, on one hand, emphasizing access to the temporary exhibits through a more rational layout and a portal housing a digital poster, which is also visible from the outside, and on the other, making the space leading to the café and adjacent bookshop more fluid.
This is how a new zoning was redefined, according to the different uses of the space, from a fast lunch at the long counter overlooking the gardento a private lunch in a more concealed space, to a relaxing break in the more intimate room inside. The transition to the exhibition area was highlighted by a large white portal that is inserted in the 18th century architecture, underlining its proportions and articulating the space.

在内部装饰上,设计师采用了正式规整的装修风格。由Arclinea定制设计的最小吧台结合了功能性和正式严谨的风格特点,在酒吧区域十分突显。由Desalto设计的桌椅为清新淡雅的浅色调,带来逐渐消逝的视觉感。私人区域为方形以实现空间最优化;圆形桌子优雅地装饰着内部最舒适的区域—茶室。
Subsequently, the furnishing was chosen. The formal leitmotif is the stylistic essentialness that characterizes the interior design. The minimalcounter, custom designed by Arclinea to combine functional efficiency and formal rigor, stands out in the bar area. Tables and chairs, by Desalto, meet the same criterion of light elegance, almost vanishing away. Square shapes were favored to optimize the modularity of the private areas, while round tables elegantly furnish the tearoom, the coziest part of the internal area.

该项目的主色调为白色,包括石灰华大理石和伊斯特拉石点缀的白色墙壁及白色家具。白色可以更好地反射自然光线,使空间与展区中的开放式雕塑园形成整体。唯一的例外是与室外绿化空间相呼应的深绿色窗框。
The color scheme consisting of white for the walls, with travertine marble and Istrian stone inserts, or yet again for the furniture, is essential to thechoice of exploiting natural light as an element of continuity with the open space of the sculpture garden, an integral part of the exhibition space. The sole concession of color is dark green on the window frames, which introduce the greenery of the outdoor space.

咖啡厅内照明采用“佩姬”灯具。该灯具由Hangar设计集团专门为咖啡厅设计、由Vistosi制造。其形状和黑白色调的运用极富现代化气息。墙面上是佩姬的黑白肖像,纪念着这位20世纪伟大的收藏家和她留给世人的艺术遗产。参观者可以从花园看到醒目的肖像。这些肖像唤起了参观者的记忆,让人走近久久瞻仰,不忍离去。
Lighting the space is the “Peggy” light installation, a lamp specifically designed for this space by Hangar Design Group and made by Vistosi, with shapes and black and white inspired by modernism.
On the walls, large black and white portraits of Peggy show the great collector in her home, commemorating her artistic heritage and giving visitorsan unmistakable image of the star of the 20th century. An identity-making memory and iconographic call, also highly visible from the garden acrossthe veranda, the image of Peggy invites the visitor to enter and linger in her rooms.

Project: Peggy Guggenheim Café – June 2014Designer: Hangar Design GroupPlace: Palazzo Venier dei Leoni, VeniceFurnitures companies: Arclinea, Desalto, Vistosi, Mapei, Hausbrandt
MORE: Hangar Design Group
via:gooood.hk |
|

 Hörsaalgebäude Osnabrück / Benthem Crouwel Architekten
Hörsaalgebäude Osnabrück / Benthem Crouwel Architekten
