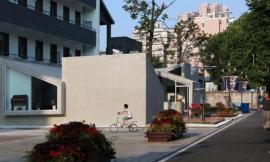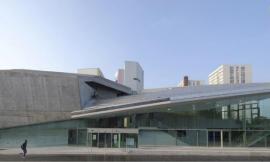音乐和艺术学校过去一直是分开的两所学校,直到现在才被融合在一个建筑中。教室分布在建筑外围,练习大厅和图书馆安排在中心,设置一系列日光庭院为建筑带来自然光线,并实现两所学校之间更多的交互。绿色室内代表着音乐学校,蓝色室内代表着艺术学校。
The building of Music and Art school comprises two schools working separately until now. The classrooms are placed on perimeter, while practicing halls and libraries in the middle of the building. Light courtyards are the result of the compact plan, providing a lot of daylight and reflected light in the middle of the school, and at the same time being the space for both schools to interact. Green colour in interior marks the Music school, while the blue is for the Art school.

音乐和艺术学校的外立面是木墙和U型玻璃共同组成的双层可呼吸式外墙系统。
集成地热采暖和热阻率高材料的使用使得室内冬天也十分温暖。外立面是木墙以及木墙外面的U型玻璃共同组成的双层可呼吸式外墙系统。木墙的内侧是大面积的石膏内墙,为音乐教室提供了良好的湿度环境。建筑结构和材料在完美实现功能的前提下对建筑气候进行了被动式能源调控。此外建筑师发现在教育机构很多主要材料都彰显自己色彩和肌理的本色,而并没有做过多的装饰。因此在这个项目中,内部的混凝土墙,透过U玻看见的木材立面都显示出自己天然的肌理。
Large thermal inertia of the building and integrated floor heating delivers even temperature regime. Facade, consisting of massive timber panels, covered with profile glass, is a part of energy efficient natural ventilation system, preheating inlet air during winter. Massive wood wall with lime plaster accumulates humidity, providing the good climate for people as well as for musical instruments inside the classrooms. Building structure and materials work as passive environmental control at the same time exhibiting it's functionality. Inner concrete walls and through the glass visible outside massive wood wall exhibit their natural origin, which we find as an important issue especially at the institutions of education. There is no single painted surface on a facade of school building, every material share its natural colour and texture.

外观。景观广场采用了透水铺装和轻质的室外家具。

外观。停车场紧靠建筑入口。在建筑入口做了一个大挑檐。部分采光庭院沿外侧布置。

入口大厅,存包处,咖啡服务吧,通往二层的色彩渐变楼梯。混凝土材料显示出自己的本貌。

楼梯和咖啡服务吧细部。导识系统经过整体设计,与建筑材料,色彩,功能等各方面协调。

楼梯。二层的日光庭院为交通公共空间带来采光。

充满阳光的音乐学院公共空间。暴露的混凝土与精致光滑的果绿配色在阳光下清新明快。

(左)音乐学院室内家具。(中)走廊尽头。(右)日光庭院。

蓝色的艺术学院。

(左)日光中庭为室内和公共空间带来光线。(中)音乐学院和艺术学院的混合。(右)艺术学校更衣区域细部。各种材料,色彩简单明快的和谐共处。导识系统经过精心设计。

白色调为主的中性教室。大面积石膏内墙,为音乐教室提供了良好的湿度环境。

冬季建筑外观。集成地热采暖和热阻率高材料的使用使得室内冬天十分温暖。

大的音乐练习厅,一侧的采光口开向内部的日光庭院。
Address: Avotu iela 12a, Saldus, LV Client: Regional Municipality of Saldus Project: 2007—2009Construction: 2011—2013Size: 4179 m2 (including courtyards 339 m2)Architecture: MADE arhitekti / www.made.lv / www.facebook.com/MADEarhitekti/ Mi?elis Putrāms, Linda Krūmi?a, Evelīna Ozola, Uldis Sedlovs, Liena Amoli?aGraphic design: Zigmunds Lapsa / http://www.zigmundslapsa.comPhotography by Ansis Starks


MORE: Made
via:gooood.hk |
|
专筑粮仓——互动式资料分享平台
汇集众多高价值的设计资料,在这里,您可以和千万网友分享自己手中的文档,专筑将同您一起构建全球最大的设计资料库!
粮仓资料2群new:204369168
学习,交流,群分享定期更新大量资料
专于设计,筑就未来
无论您身在何方;无论您作品规模大小;无论您是否已在设计等相关领域小有名气;无论您是否已成功求学、步入职业设计师队伍;只要你有想法、有创意、有能力,专筑网都愿为您提供一个展示自己的舞台
投稿邮箱:submit@iarch.cn 如何向专筑投稿?

 Conservatoire d’Aubervilliers / Agence Chochon-Pierre
Conservatoire d’Aubervilliers / Agence Chochon-Pierre
