
由专筑网nina,刘庆新编译
北京工作室HHD_fun设计的庞大的滨海小外中学部位于中新天津生态城。作为一种低能耗的高中部,有36间教室,国家绿色建筑标识评级为等级三。该方案包括一个混合用途型建筑,包括教室、实验室、办公室、图书馆、演讲室、餐厅和展厅。
The vast complex of binhai xiaowai high school designed by beijing-based studio HHD_fun is located in sino-singapore tianjin eco-city. Developed as a low energy consumption high school with 36 classrooms, the national green building is label-3 rated. The scheme is comprised of a mixed-use building, including classrooms, laboratories, offices, libraries, presentation rooms, dining and exhibition halls.
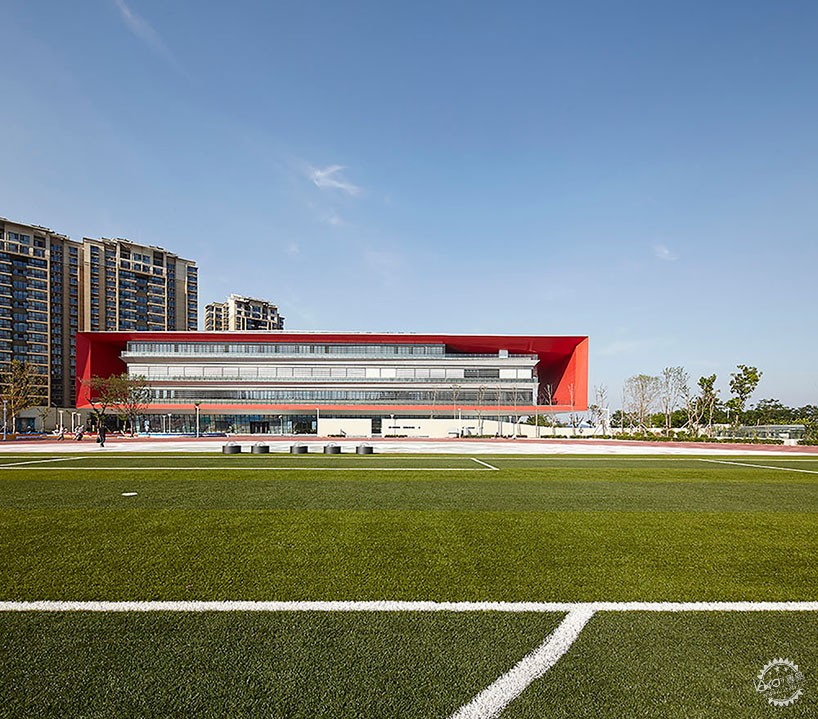
该项目以可持续发展和生态战略作为建设的重点,节能材料和节能环保基础设施的应用是必不可少的。这包括整个高效系统内部和外部的使用,如可再生能源、雨水收集和净化系统。此外,所有的标准教室都位于二楼并且朝南。安装在庭院中庭带来了更多的阳光,从而有可能使教室从两侧接受阳光照射,并为学生创造一个舒适的环境。
With sustainability and eco-strategies being the focus of the construction, the application of energy saving materials and energy saving infrastructures was indispensable. This included efficient systems used internally and externally throughout such as renewable energies, rainwater harvesting and purification system. Furthermore, all of the standard classrooms are positioned on and above the second floor and orientated south. Atriums installed in courtyard brings in more sunlight, making it possible for the classrooms to receive sunlight from both sides, and instilling a comfortable environment for students.
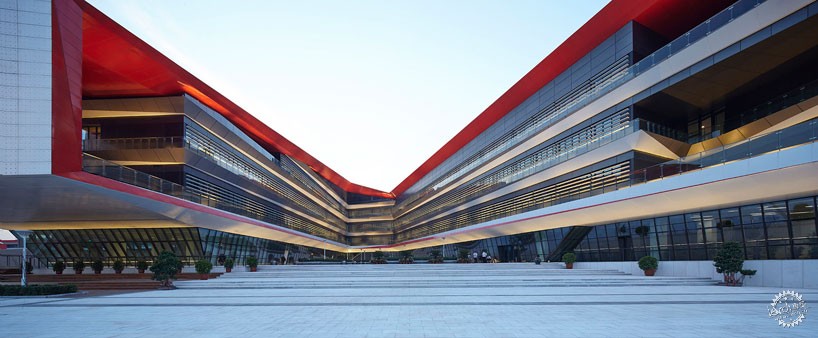
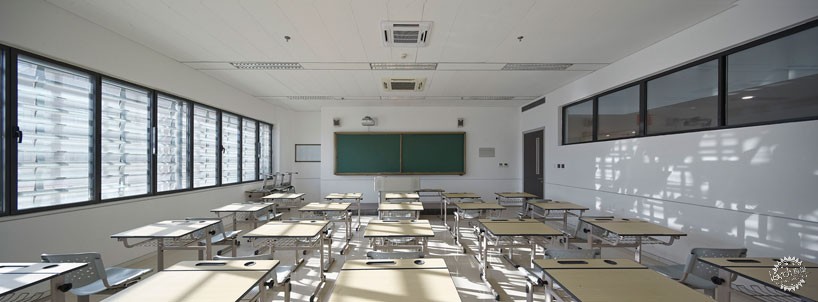
该图书馆位于南部第一层楼,配有一个设备齐全的演示空间和自助餐厅。该体系结构的锯齿形设计包含了前部和后部两个广场,其中前广场充当入口,另一个用于自行车的存储。在关于空间的协调方面,为了最大限度地提高可使用性和流动性,户外平台架构师放大了部分地区的走廊空间,为学生提供了方便他们的户外活动空间;设在走廊的软木塞板激发了学生之间的交流。
The library is situated on the south end, first level, accompanied with a well equipped presentation space and cafeteria. The zigzagged nature of the architecture is comprised of the two plazas, on the front and rear, where the front plaza acts as the entrance and the other for bike storage. In regarding to space coordination, to maximize accessibility and flow, the architect enlarged corridor spaces in partial areas, outdoor platforms, providing students with outdoor activity spaces for their convenience; cork boards are set up in the corridors to stimulate conversations between students.
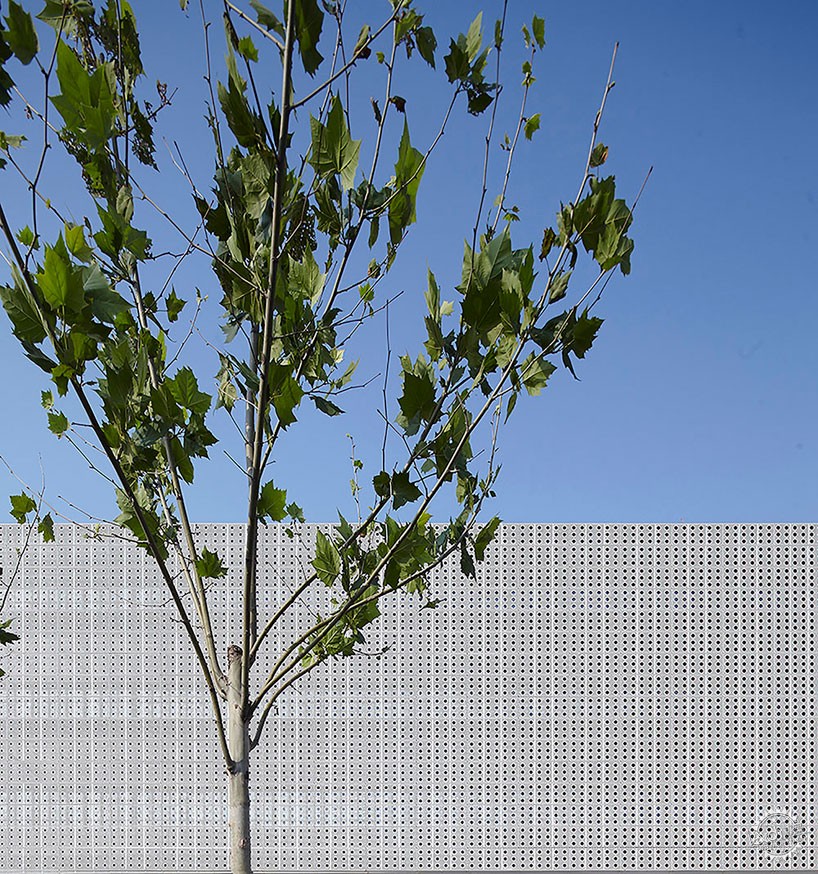
该图书馆的西南侧是宿舍楼,地面以上有五层,还有一层地下室,包括一个屋顶游乐场和25m的游泳池,为学生提供一个锻炼的场所,而不必离开宿舍楼,或者为了躲避风雨无法运动。楼顶操场上有一个篮球场,直接从宿舍楼可以到达。
The southwest side of the site is dormitory building, with five levels above ground and one level of basement underground, including a roofed playground and 25m swimming pool, offering students a place to exercise without having to exit the dormitories, sheltered from the weather. The roof playground has integrated a basketball court, directly reachable from the dormitory building.
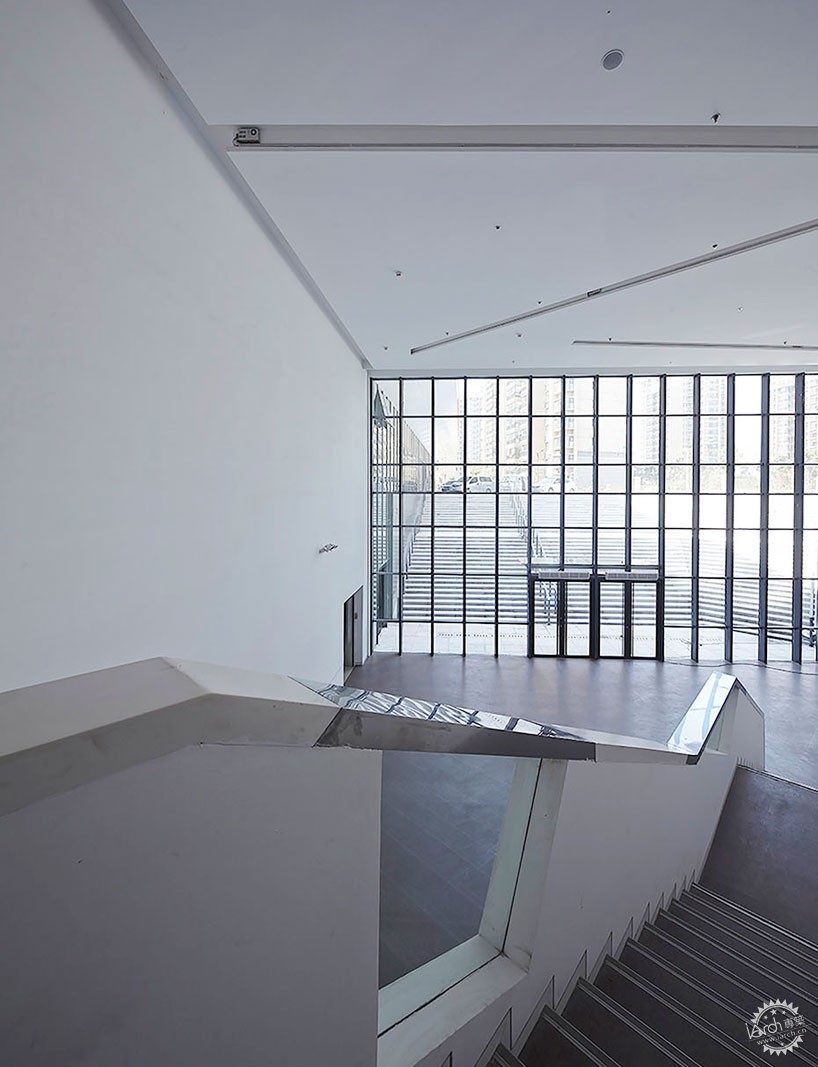
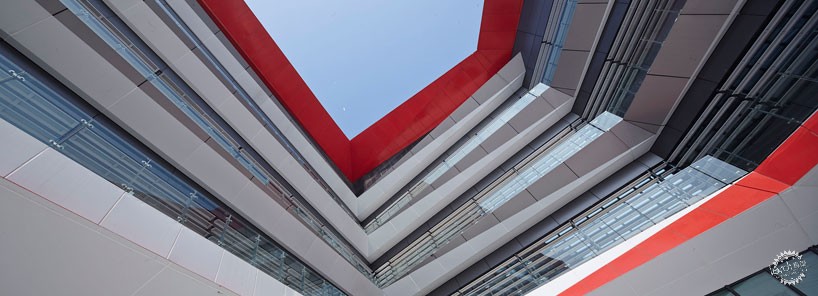
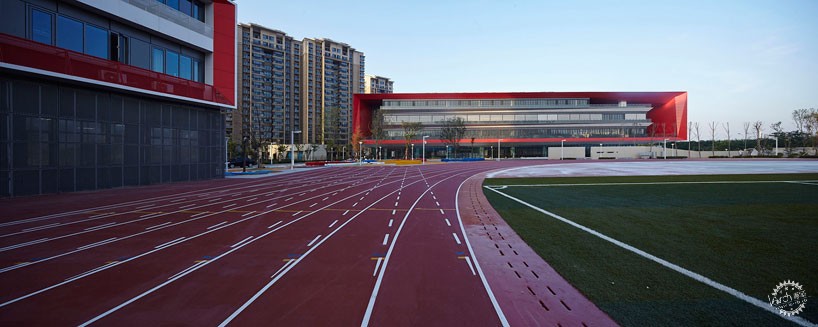
宿舍的南端与体育场的看台设计在一起,用以增大面积和节约用地。学校配备了标准的400米跑道和标准国际足球场,较低的地下停车场能容纳大约500辆车停放,并且对社区开放,希望可以舒缓交通拥堵的压力。
South end of the dormitories is designed together with the stadium’s grandstand, increasing volume and saving usage of land. The school is equipped with 400m standard track and international standard soccer field, the lower underground parking lot is able to accommodate an approximate of 500 vehicles, open for the community, in hope to alleviate parking congestion in the community.
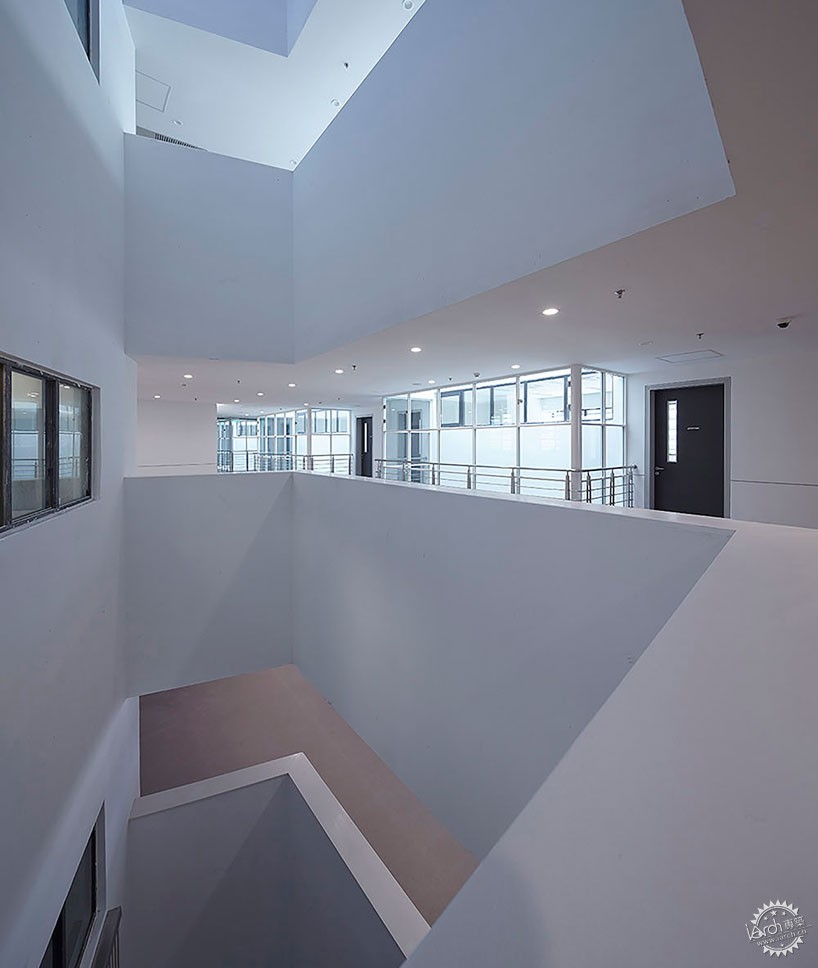

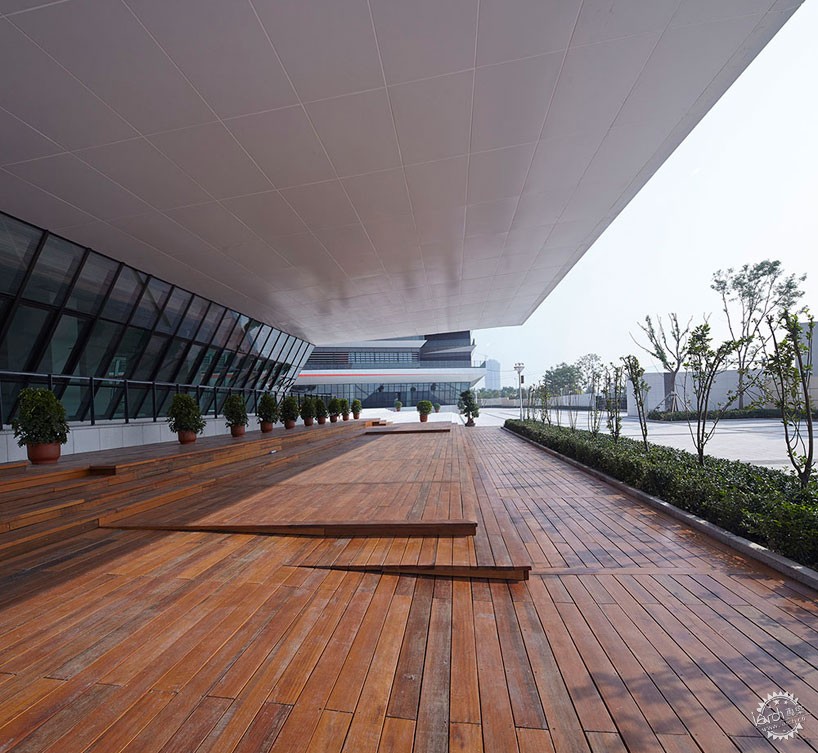
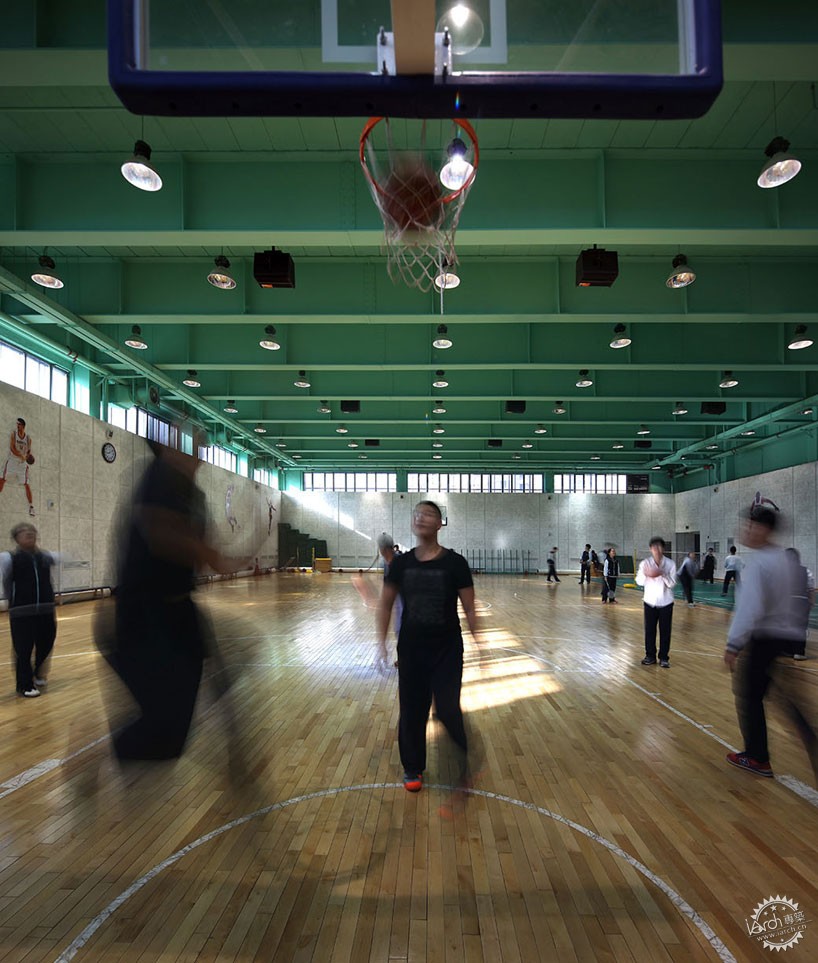
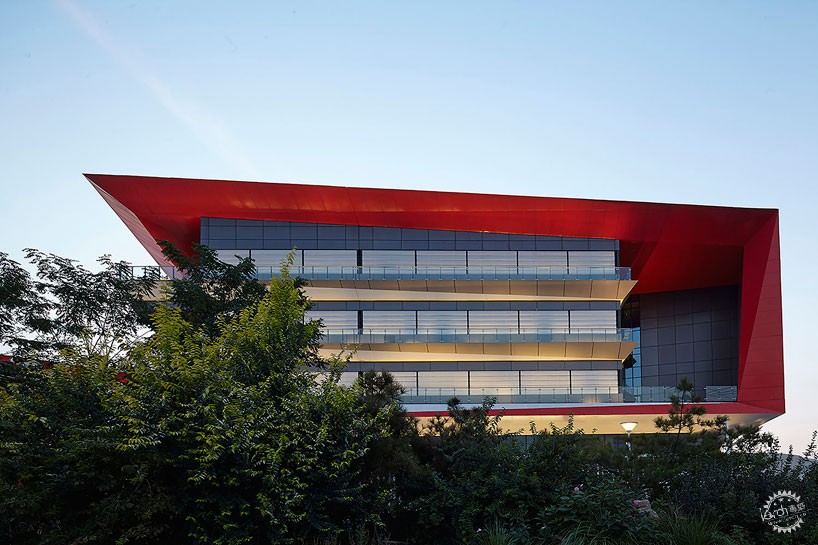
出处:本文译自www.designboom.com/,转载请注明出处。
|
|
