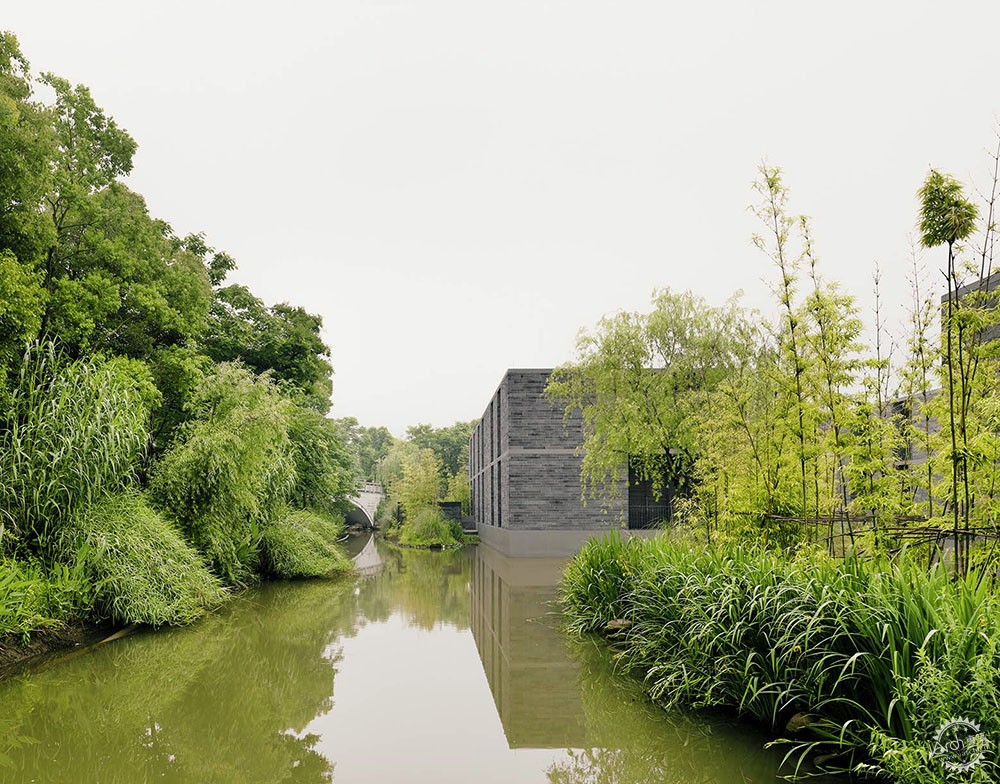
由专筑网朱王倩,杨帆编译
来自事务所的描述:位于杭州郊区的西溪国家湿地公园,兼有人工景观和自然区域,它们已经被人类塑造了千年。在景观、建筑和水之间无所不在的联系是决定西溪空间氛围的关键,这种氛围已经融入了新公寓的开发上。
From the architect. Xixi, a national wetland park located on the outskirts of Hangzhou, is a built landscape and an area of nature, which has been shaped by man for over a thousand years. The omnipresent relationship between landscape, architecture, and water is key to the atmosphere in Xixi. This atmosphere has been integrated into a new development of apartment buildings.
© Simon Menges
© Simon Menges
Master Plan/主平面图
公寓被水上花园环绕,作为湿地公园的参照,是主要的野生景观。相比于绿色的环境,建筑似乎是镶嵌在水上花园里黑色的石块。它们代表了西溪里典型的村庄,位于水中的石基上。
The apartment buildings are surrounded by a water garden, which, as a reference to the wetland park, is a mostly wild landscape. In contrast to these green surroundings, the buildings appear as dark stone volumes embedded in the water garden. They are, as is typical for villages in Xixi, placed on a stone plinth that sits in the water.
© Simon Menges
© Simon Menges
© Simon Menges
Floor Plan/楼层平面图
石基形成了村庄群落的基础,由多平台、墙和栏杆创建了一系列可以进入建筑的外部空间。内部以浮动的空间为特点,房间窗户的高度可以使自然光线进入,同时观赏水上花园的景色。
This plinth forms the base of a village group with various levels, walls, and balustrades creating a sequence of exterior spaces, which enable access to the buildings. The interiors are characterised by floating spaces. Room height windows allow for natural light and views over the water garden.
© Simon Menges
© Simon Menges
© Simon Menges
© Simon Menges
© Simon Menges
© Simon Menges
© Simon Menges
© Simon Menges
© Simon Menges
Elevation/正面图
Elevation/正面图
Floor Plan/楼层平面图
Floor Plan/楼层平面图
Floor Plan/楼层平面图
Floor Plan/楼层平面图
Section/正面图
Site Plan/总平面图
建筑设计:David Chipperfield Architects
地址:中国,浙江,杭州
设计:Mark Randel – Partner
项目经理: Libin Chen – Partner
项目建筑师:Ilona Priwitzer, Manh Kinh Tran, Sascha Jung, Samson Adjei
面积:11800.0平方米
项目时间:2015年
建筑摄影:Simon Menges
建筑师联系人: ECADI (East China Architecture and Design Institute)
景观设计:Belt & Collins
结构工程:ECADI
公共设施:ECADI
项目管理:杭州西布鲁克投资合作公司
客户:杭州西布鲁克投资合作公司
Architects: David Chipperfield Architects
Location: Hangzhou, Zhejiang, China
Design: Mark Randel – Partner
Project management: Libin Chen – Partner
Project architects: Ilona Priwitzer, Manh Kinh Tran, Sascha Jung, Samson Adjei
Area: 11800.0 sqm
Project Year: 2015
Photographs: Simon Menges
Contact architect: ECADI (East China Architecture and Design Institute)
Landscape architect: Belt & Collins
Structural engineer: ECADI
Services engineer: ECADI
Project managements: Hangzhou Westbrook Investment Co. Ltd
Client: Hangzhou Westbrook Investment Co. Ltd.
出处:本文译自www.archdaily.com/,转载请注明出处。
|
|
专于设计,筑就未来
无论您身在何方;无论您作品规模大小;无论您是否已在设计等相关领域小有名气;无论您是否已成功求学、步入职业设计师队伍;只要你有想法、有创意、有能力,专筑网都愿为您提供一个展示自己的舞台
投稿邮箱:submit@iarch.cn 如何向专筑投稿?
