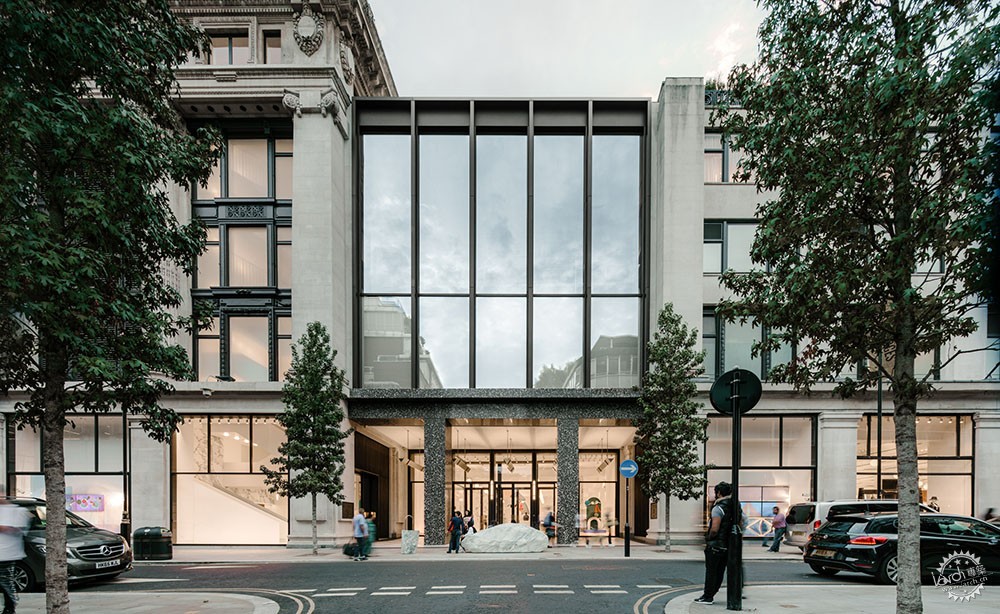
David Chipperfield建筑师事务所为塞尔福里奇百货公司设计了“新的大门”
David Chipperfield Architects completes "grand new entrance" to Selfridges
由专筑网缕夕,蒋晖编译
英国建筑师大卫•奇普菲尔德(David Chipperfield)为伦敦市中心的塞尔福里奇百货公司(Selfridges department store)设计了新的大门。
加建部分将位于牛津街上的历史悠久的塞尔福里奇大楼与杜克大街的其他建筑连接起来,并在商店的东立面上创建了一个入口。
“塞尔福里奇百货公司对百货公司的建筑遗产和城市形象有着深刻的认识,以及对奢侈品零售业未来的清晰愿景。”David Chipperfield说。
“我们的任务是将杜克街沿线的各种建筑拼接在一起,让它们通过元素组合起来。我们希望通过一个新的入口来强化商店的城市化功能。” Chipperfield继续说道。
British architect David Chipperfield has unveiled a new eastern entrance to Selfridges department store, in central London.
The extension connects the historic Selfridges building on Oxford Street with its other buildings on Duke Street, creating an entrance at the centre of the store's eastern facade.
"Selfridges has a deep understanding of the architectural heritage and urban presence of the department store, as well as a clear vision for the future of luxury retail," said David Chipperfield.
"Our task was to unite the elements while stitching together various buildings along Duke Street," continued Chipperfield. "Externally, we have sought to reinforce the civic function of the store with a grand new entrance."
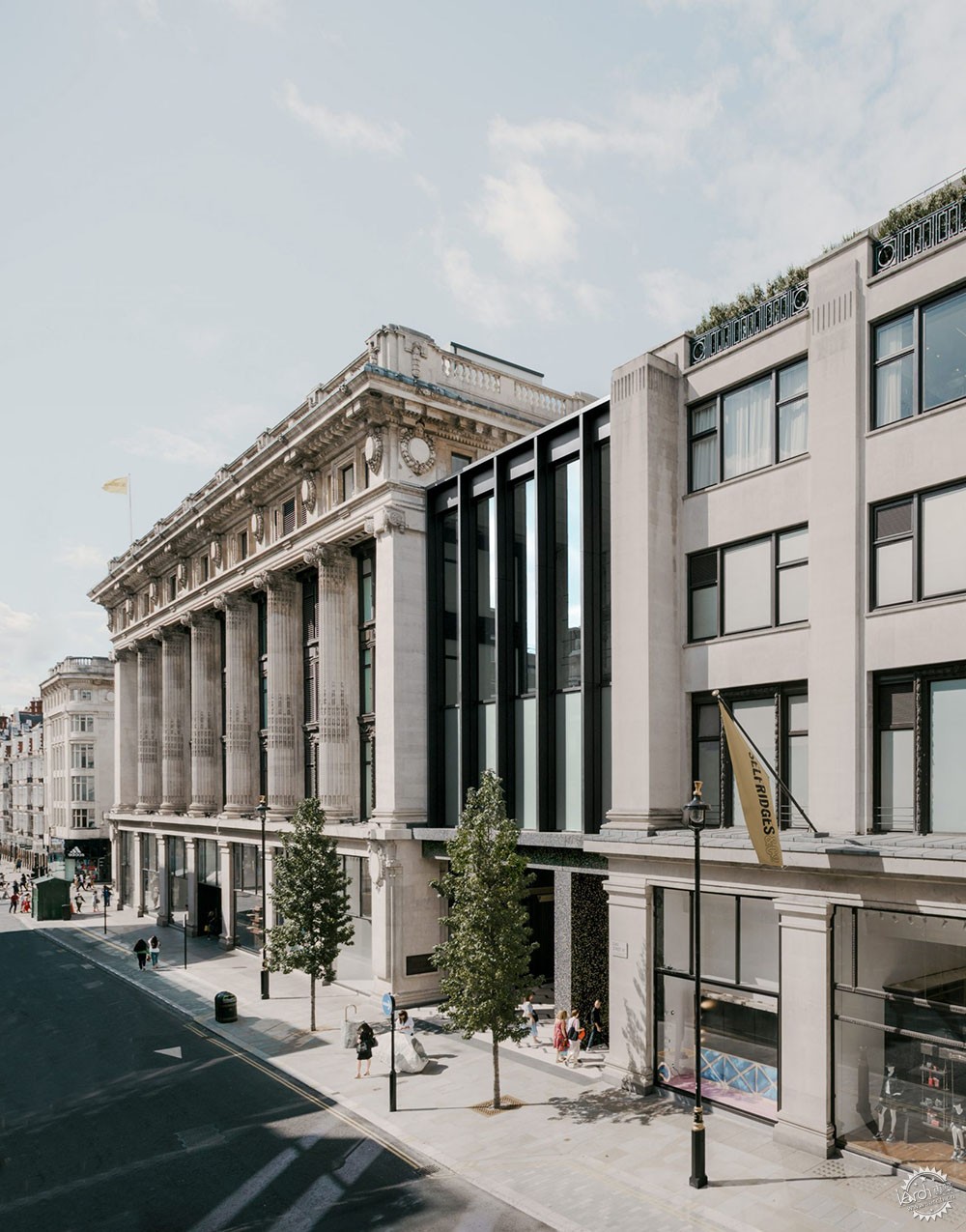
加建部分比现有建筑物的外墙略微向后退,新的连接块有两个黑色预制混凝土支柱,框着新的入口空间。
在地面层之上,细长的青铜结构的柱子构成了五层的玻璃体,延伸到建筑物的上层。在玻璃幕墙的后的三层高的空间中布置了一个咖啡馆。
Set back slightly from the facades of the existing buildings, the new connecting block has two black precast concrete pillars, framing the new central entrance.
Above the ground floor, slender bronze-clad structural columns frame five panels of glazing that stretch across the building's upper three stories. A cafe in a triple-height space is situated behind this glazed facade.
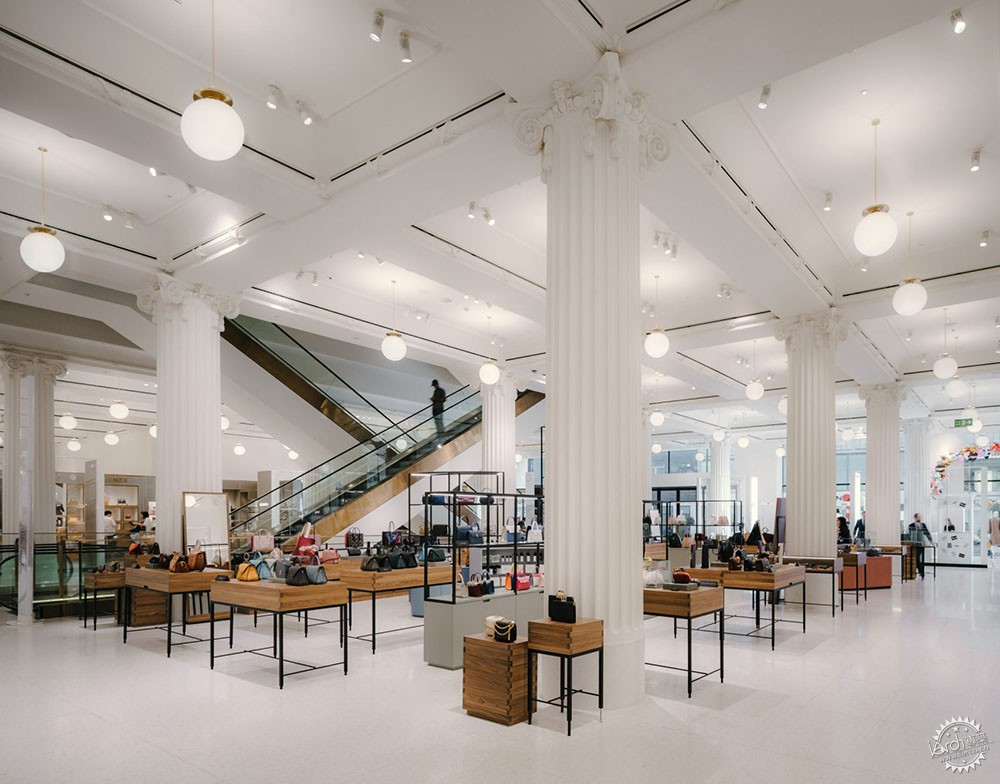
除了创建一个新的百货商店的入口外,该扩建项目还使建筑的内部空间更加合理化。这新的入口空间取代了建筑以前的空间,连接了杜克街上所有塞尔福里奇百货公司的建筑。
现在商店东侧一层布置了5000平方米的配饰展销空间。
Along with creating a new entrance to the department store, the extension has rationalised the building's interior. Replacing a former infill building, the entrance block has connected all Selfridges' buildings on Duke Street.
A 5,000 square metre accessories hall is now situated along the whole of the store's eastern side, on the ground floor.
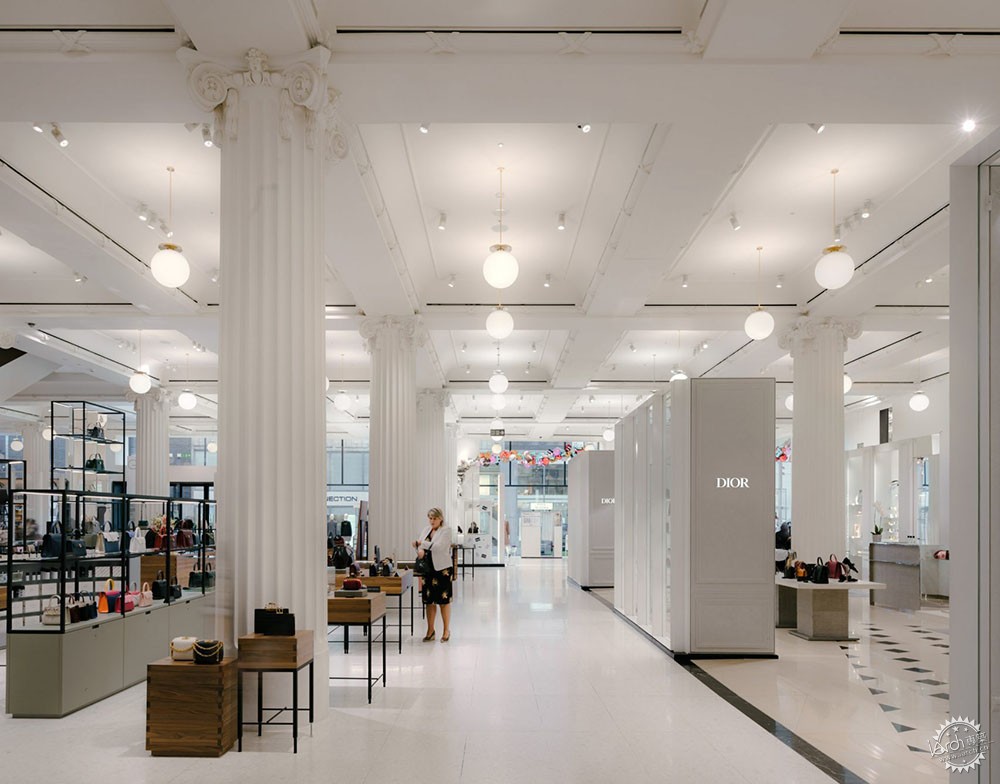
原牛津街大楼的大厅部分建造了仿古的石膏柱,屋顶的部分以其原始的状态显露出来。
在后来的建筑和扩建中,David Chipperfield Architects重新诠释了这个空间,创造了一种新的柱子和檐口的形式。
“在建筑内部,我们让品牌商店之间建立了连贯感,并在原有建筑强烈的新古典主义元素下重新建立了结构层次。”Chipperfield说。
The part of the hall in the original Oxford Street building has had its historic plaster columns re-instated, with the original coffers in the roof revealed in their original configuration.
In the later building and the extension, David Chipperfield Architects has reinterpreted the space, creating a new style of column and coffer.
"Internally, we have established a sense of coherence between the brand concessions, and reasserted a hierarchy under the strong neo-classical architectural elements of the original building," said Chipperfield.
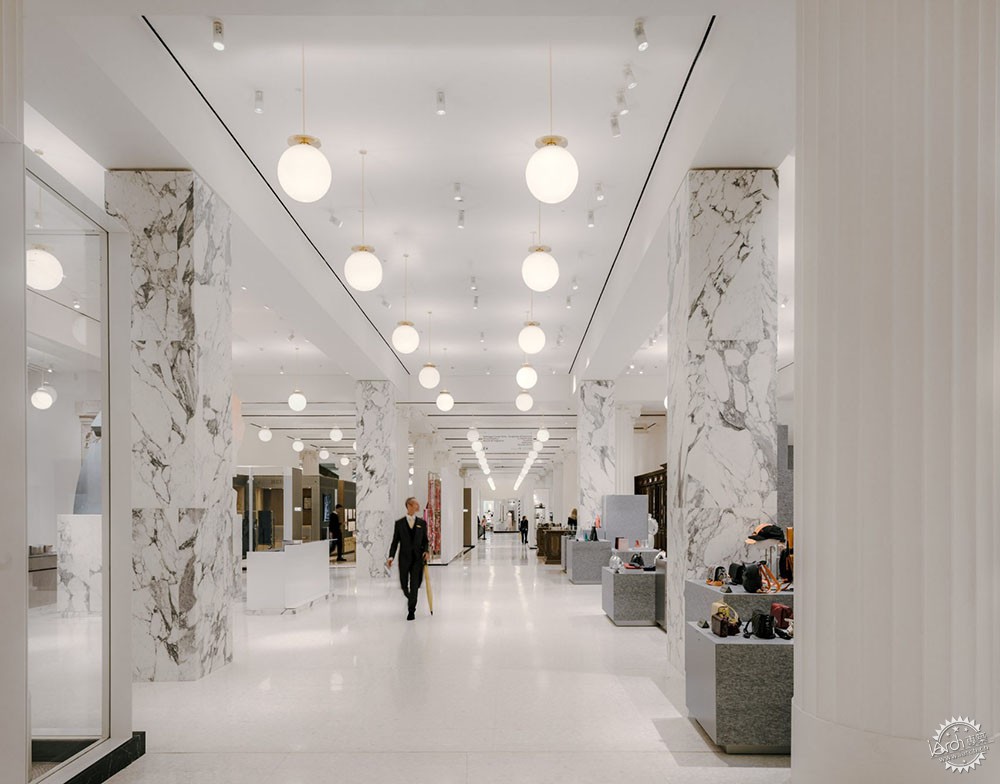
这些空间铺设了白色的水磨石地板,让百货公司的室内主色调为白色,呈现出明亮的室内效果。在整个空间中使用球形的玻璃灯具,参考了20世纪20年代的原始建筑中的照明形式。
附属大厅配有由胡桃木、毛毡和蓝色玻璃制成的定制柜台。
David Chipperfield建筑事务所最近在伦敦还完成了皇家艺术学院的扩建和升级改造,其中一座由混凝土桥连接了两座现有建筑。
照片来源:Simon Menges
The spaces are united by white-on-white terrazzo floors, which continue the department store's strategy to white stone floors in all the ground floor spaces. Spherical glass light fittings, which reference the lighting in the original 1920s building, are also used throughout the space.
The accessories hall is completed with bespoke counters made from walnut, felt and blue-tinted glass.
Also in London, David Chipperfield Architects recently completed an extension and upgrade of the Royal Academy of Arts, with a concrete bridge that connects two existing buildings.
Photography is by Simon Menges.
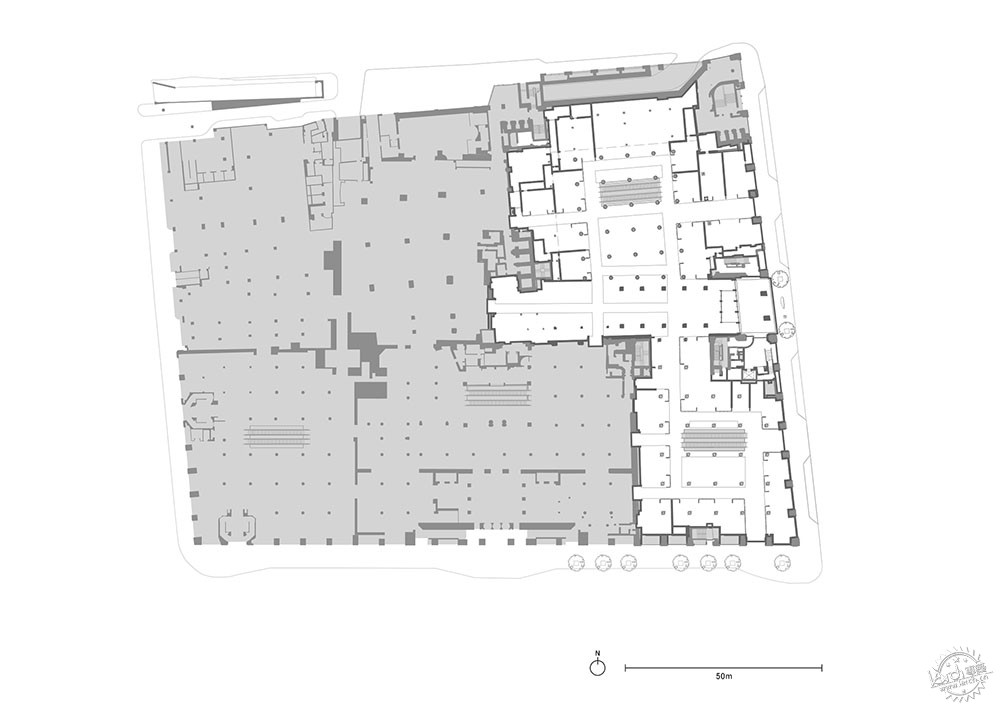
项目信息:
业主:Selfridges Retail
建筑事务所:David Chipperfield伦敦建筑事务所
照明顾问:Viabizzuno
景观设计师:Djao-Rakitine
结构工程师: Expedition Engineering
电气设备工程: Arup,Waterman Group
成本顾问:Alinea Consulting
立面工程师:Thornton Tomasetti
规划顾问:Jones Lang LaSalle
Project credits:
Client: Selfridges Retail
Architect: David Chipperfield Architects London
Lighting consultant: Viabizzuno
Landscape architect: Djao-Rakitine
Structural engineer: Expedition Engineering
MEP: Arup , Waterman Group
Cost consultant: Alinea Consulting
Facade engineer: Thornton Tomasetti
Planning consultant: Jones Lang LaSalle
|
|
专于设计,筑就未来
无论您身在何方;无论您作品规模大小;无论您是否已在设计等相关领域小有名气;无论您是否已成功求学、步入职业设计师队伍;只要你有想法、有创意、有能力,专筑网都愿为您提供一个展示自己的舞台
投稿邮箱:submit@iarch.cn 如何向专筑投稿?
