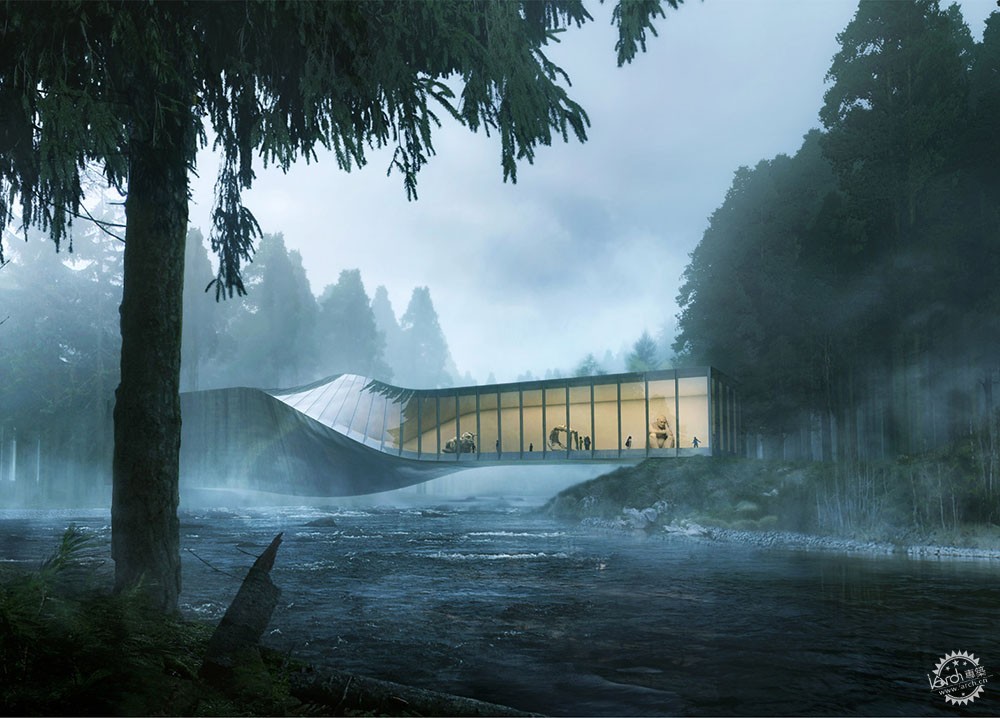
Twisted art museum by BIG to be built across a Norwegian river
由专筑网Ann,杨帆编译
BIG公布了最新的艺术馆竞赛方案,项目位于挪威雕塑公园内,建筑呈扭转的姿态横跨河流两岸。
Bjarke Ingels' firm has unveiled its plans to build an art gallery that twists across a river in a Norwegian sculpture park.
Kistefos博物馆被Ingels称为“可栖居的桥梁”,场馆旁边是Randselva河,这条河流流经奥斯陆附近的Kisfefos雕塑公园。
Kisfefos雕塑公园建于20世纪90年代末,周边原是一座造纸厂,公园内展示着包括Anish Kapoor 和Olafur Eliasson在内许多著名艺术的当代艺术作品。
Described by Ingels as an "inhabitable bridge", the Kistefos Museum will span the Randselva river that winds through the centre of the Kistefos Sculpture Park near Oslo.
The sculpture park was established in the late 1990s on the site of a former paper mill, and hosts contemporary works by artists including Anish Kapoor and Olafur Eliasson.
BIG设计的新艺术馆面积约为1400平方米,它横跨河流两岸,成为了该地区的第二座大桥,有效改善了这里的交通状况。
建筑师称这一项目为“一次与社会基础设施相结合的实验项目”。
BIG's new 1,400-square-metre building will provide indoor gallery space, but also a second river crossing, which aims to improve circulation across the site.
The architect describes it the studio's "first experiment with social infrastructure".
“博物馆相当于一座桥梁,而不是最终的场所——参观者途经这条陈设着展品的通道,抵达雕塑公园。” Ingels表示。
“通过这一项目,我们发现可将基础设施与建筑工程相结合——一幢建筑可以作为一座桥梁——而一个文化项目也可以视为城市基础设施的一部分。”他补充道。
"The museum visit itself will be a bridge, not a goal – and the exhibits inside an interior extension of the promenade through the Sculpture Park," said Ingels.
"With the inhabited bridge, we stumbled upon our first experiment with social infrastructure – a building that serves as a bridge – or a cultural institution that serves as a piece of infrastructure," he added.
在线性建筑体量凌驾于河流之上的中间部分发生扭转,可以有效调节河流两岸的高度差。
The rectilinear building will twist at a midway point over the river, helping to reconcile a height difference between the two banks.
巧妙利用建筑内部的楼梯化解因扭转产生的水平方向上的变化,楼梯踏步也充当着休闲座椅的角色,同时不失为视频投影和艺术品展示的一个绝佳位置。
A staircase in the centre of the block will mediate the level change, but also double as a seating area and vantage point for video projections and performance art events.
“建筑体量发生简单扭转,使‘桥梁’从南向地势较低的丛林一侧向北部山丘的方向缓缓升高,恰好解决了两岸的高度差异问题。”建筑师表示。
旋转导致建筑两端产生高度差,把室内空间划分为两部分。在南侧,艺术品在垂直方向上分层陈设展示,而北侧的宽阔平台更适合大规模集中的展示雕塑作品和装置艺术。
"A simple twist in the building's volume allows the bridge to lift from the lower forested area towards the south, up to the hillside area in the north," explained the architect.
The rotation will cause one end of the building to be taller than the other, providing two different types of gallery space. On the south side, galleries will be stacked vertically, while a single broad lobby more suitable for large-scale sculptures or installations will face the north bank.
参观者可以由建筑南端的三层空间进入,经过信息中心、艺术馆商店和咖啡厅等一系列空间,抵达建筑北端,这里有一个户外活动平台,可以在此眺望旧造纸厂和郁郁葱葱的森林景观。
一条带状玻璃幕贯穿整幢建筑,它由建筑北端外立面延伸至体量中央发生扭转,原本的玻璃立面转变成玻璃屋顶,为南端的展览空间提供天然采光。
Visitors will enter through the triple-height space at the south, passing the information centre and museum shop on the way to a cafe located at the northern end. Here, an outdoor terrace will give visitors views of the old paper pulp mill and forested landscape.
A band of glazing will run from one end of the building to the other, beginning on one facade at the northern end and transferring onto the roof at the midpoint to create a skylight over the southern galleries.
这样的处理手法使天窗采光、侧向采光和灰空间结合在一起,满足了多种展品对于空间及照明等条件的不同需求。玻璃上镶嵌了反射薄膜,可以保护艺术品免受紫外线的破坏。
This arrangement will provide a combination of skylit, side-lit and dark spaces for different types of artwork. Reflective film within in the glass will protect artworks from the sun's damaging UV rays.
非玻璃部分将进行不锈钢磨毛处理,这些区域可以人工调节照明,为视频演示和展品保护提供一个合适的环境。
Non-glazed areas of the facade will be constructed in brushed stainless steel, these areas can be artificially lit to provide suitable environments for video works and projection.
在本次项目中,BIG事务所与AKT II, Max Fordham, Davis Langdon 和 GCAM共同设计,预计2016年进入施工阶段,于2019年竣工。
BIG worked in collaboration with consultants AKT II, Max Fordham, Davis Langdon and GCAM on the design. Construction is expected to begin in 2016 and complete in 2019.
BIG与伦敦事务所Thomas Heatherwick合作设计的谷歌新加州总部项目目前正在进行中。谷歌虽然失去了原有收购社交网络LinkedIn的地块,但却获得了周边一片7.5公顷的基地,就是现在正在实施的小型版本的设计方案。
Bjarke Ingels is currently also working with British designer Thomas Heatherwick on Google's new Californian headquarters. Google lost its original land bid to the social network LinkedIn, but acquired a new 7.5-hectare-site nearby, where a scaled-down version of the design is now planned.
项目介绍:
合作设计:Bjarke Ingels, David Zahle
项目负责人:Brian Yang
承包商:AKT II, Max Fordham, Davis Langdon, GCAM, MIR
设计团队:Alina Tamosiunaite, Christian Dahl, Ryohei Koike, Balaj Alin Iulian,
Marcelina Kolasinska, David Tao, Jan Magasanik, Tiina Juuti, Kamilla Heskje, Eva Seo Andersen, Finn Nørkjær, Andreas Klok Pedersen
委托人:Kistefos 博物馆
Project credits:
Partners in charge: Bjarke Ingels, David Zahle
Project leader: Brian Yang
Collaborators: AKT II, Max Fordham, Davis Langdon, GCAM, MIR
Team members: Alina Tamosiunaite, Christian Dahl, Ryohei Koike, Balaj Alin Iulian, Marcelina Kolasinska, David Tao, Jan Magasanik, Tiina Juuti, Kamilla Heskje, Eva Seo Andersen, Finn Nørkjær, Andreas Klok Pedersen
Client: Kistefos Museum
出处:本文译自www.dezeen.com/,转载请注明出处。
|
|
