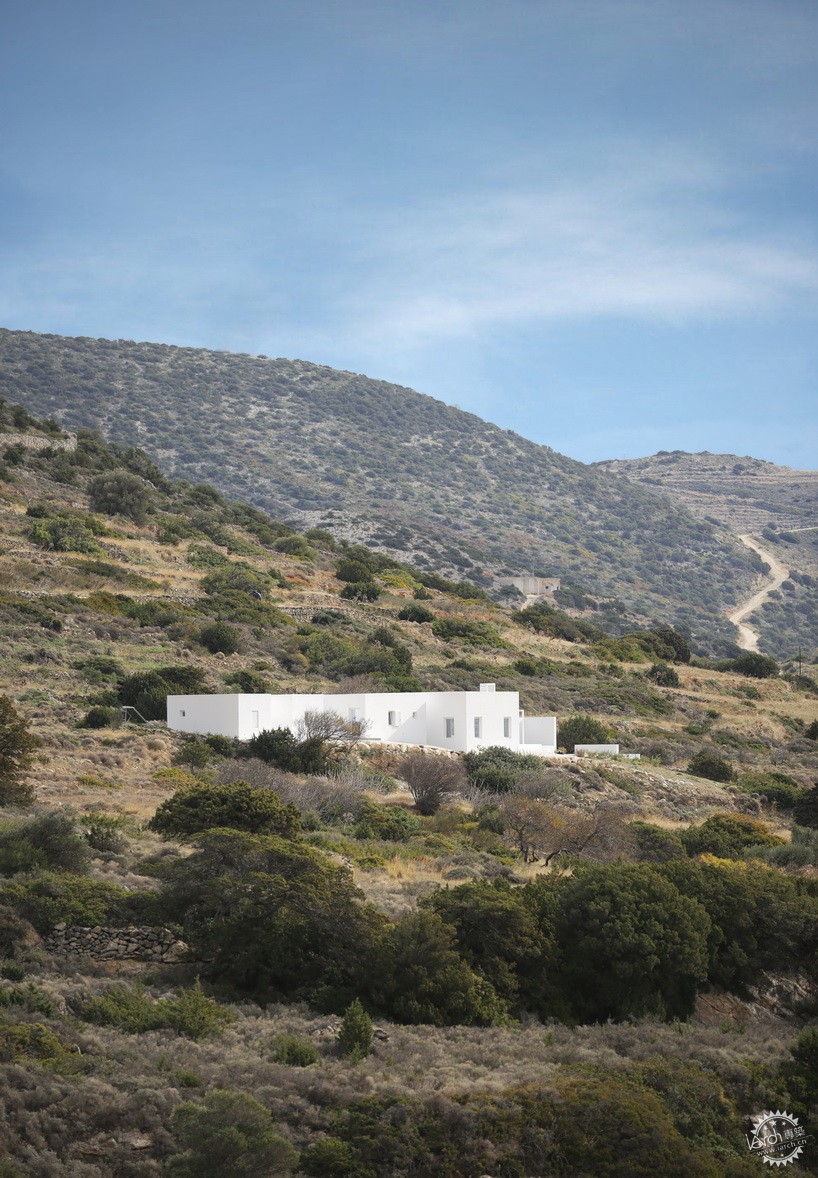
react architects inserts maison kamari into the arid greek landscape
由专筑网Ann,刘庆新编译
React Architects事务所由natasha deliyianni 和yiorgos spiridonos成立于1997年,是一家注重研究型及理论实践的建筑工作室。项目位于希腊帕罗斯岛的卡马利沙滩,卡马利住宅长边朝西,面对着大海和帕罗斯岛,整体由多个不同的建筑体量组成,各个体块一字排开,在南侧的坡地上还设计了一个附属庭院。
founded in 1997 by natasha deliyianni and yiorgos spiridonos, react architects is an office of architectural studies that aims at a theoretical approach to the discipline through a research oriented procedure. located in the settlement of kamari on the island of paros, greece, the ‘maison kamari’ has a west orientation on the long side, facing the sea and antiparos. composed of different housing volumes, each one is lined up clearly to the view, creating a courtyard attached to the slope on the south side.
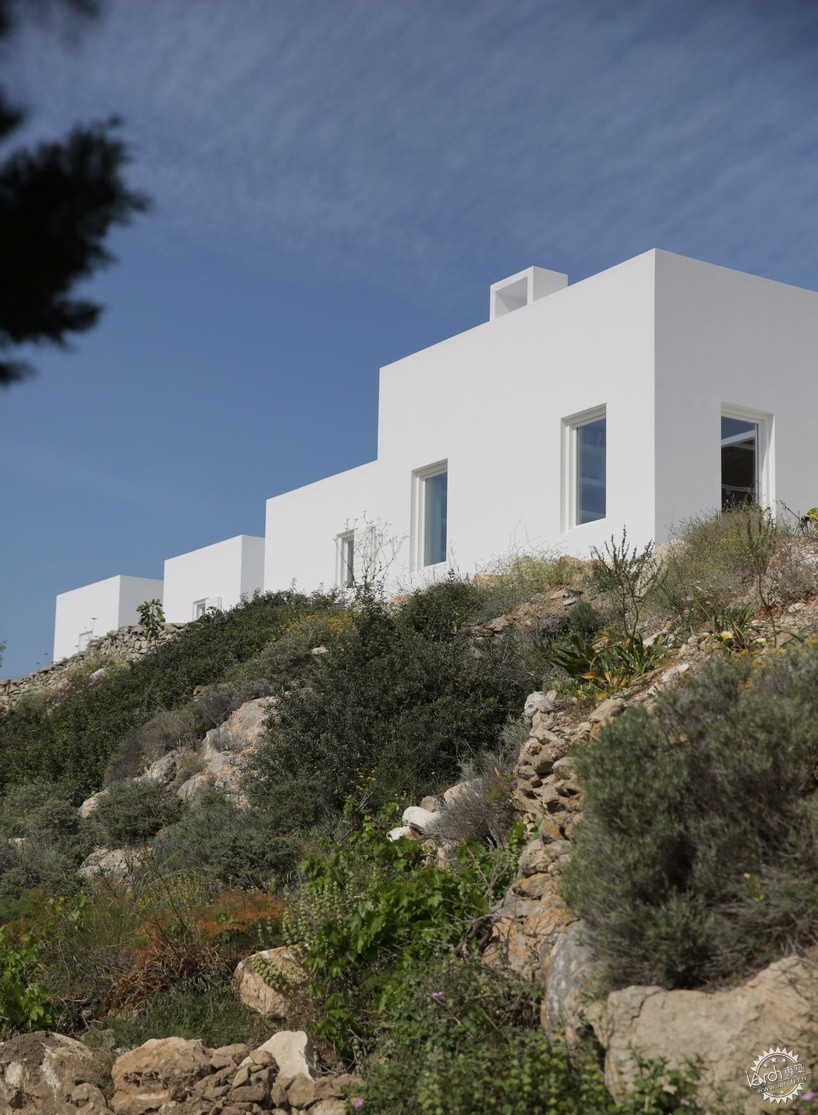
west south facade – blending with the landscape/西南立面图——与景观相互融合
宽阔的阶梯通向室外,与水池相连,屋顶部分则设置了休息厅,在这里能够欣赏山脉和大海的全景,将户外空间延伸至屋顶平台。楼梯可以到达屋顶平台,使整体设计更加统一完整。将建筑体量化整为零,与地形更加契合,一个个小巧的体块完美的融入到了景观之中。
a wide staircase connects the outdoor sitting with the water element. on the rooftop, a lounge area is formed with panoramic views of the mountains and the sea extending the outdoor space on the roof of the house. the staircase leading to it, constitutes an integral design element. the large volume of the single building breaks down into smaller ones, directly adapted to the terrain. in this way, the adjustment of the structure into the landscape is smooth and the volume of the housing is as small as possible.
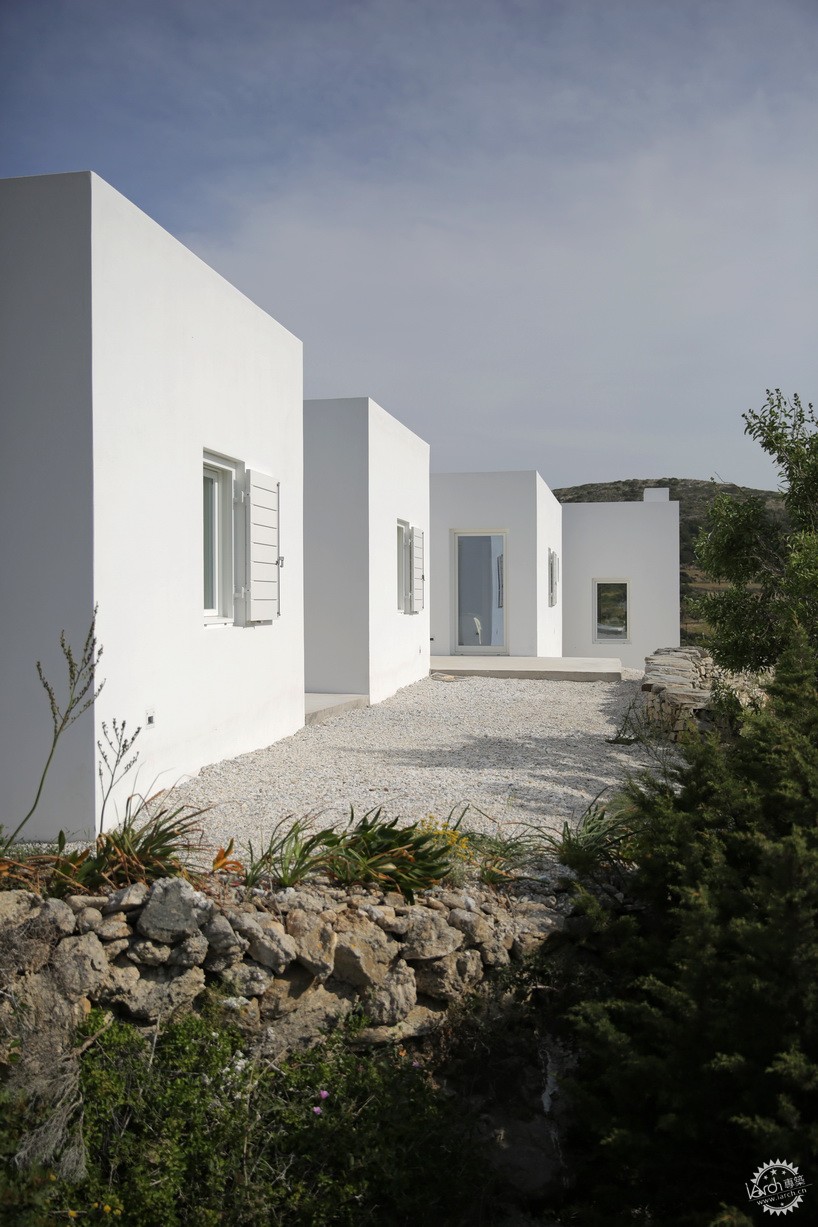
the house sits on an existing plateau/建筑位于高原之上
住宅建于山坡之上,旨在融合自然环境,注重屋顶部分的设计,窗户的设置结合了住宅的建筑形式,相同元素的重复运用和标准化的开窗形式使整个白色体量显得完整统一。庭院倚靠着自然坡地,邻近起居空间设置,并拥有绿廊以阻挡直接吹向起居室和水池的北风。
the house is positioned along an existing plateau, with great emphasis given to the roofs, as the housing is adapted to the natural environment. the design of the openings is associated with the architectural style of the building. the element of repetition and standardization of openings dominates the design leaving the white volumes almost intact. courtyards are formed adjacent to the living room, in dependence on the natural slope. the roofed pergola courtyard is protected from the northern winds in direct relation to the living room and pool.
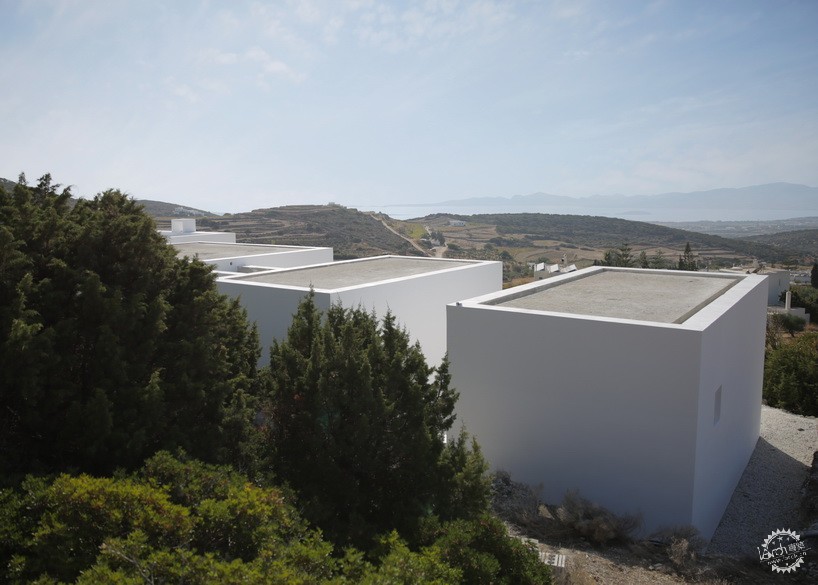
view from the hill/从山坡遥望住宅
业主夫妇俩从事于电影领域,他们也参与了室内设计部分。建筑材料在设计中有着重要的作用,住宅设计了裸露的混凝土天花板和工业感的地板,浅色木质家具作为墙体的延伸。陈设和装饰品经过精心挑选,装点着室内空间。同时挑选了一些希腊及国外设计师的艺术作品,在建筑和设计之间创造美学上的联系。该项目旨在将基克拉迪群岛的建筑特征进行形态的转化,用现代建筑语言加以诠释,并融入到周边自然景观之中。
the interior, created in collaboration with the owners, a couple of professionals in the field of cinema, construction materials dominate the design, such as exposed concrete ceilings and industrial flooring, as well as wood finished in white color as a continuation of the walls. the furnishing and décor were selected so to leave the shell intact, highlighting the selected pieces. vintage objects but also designer pieces from greece and abroad were chosen, in order to create an aesthetically connection between architecture and design. the transformation of the morphological elements of the cycladic architecture using a modern architectural language were, together with the integration into the natural landscape, the guiding design principles of this project.
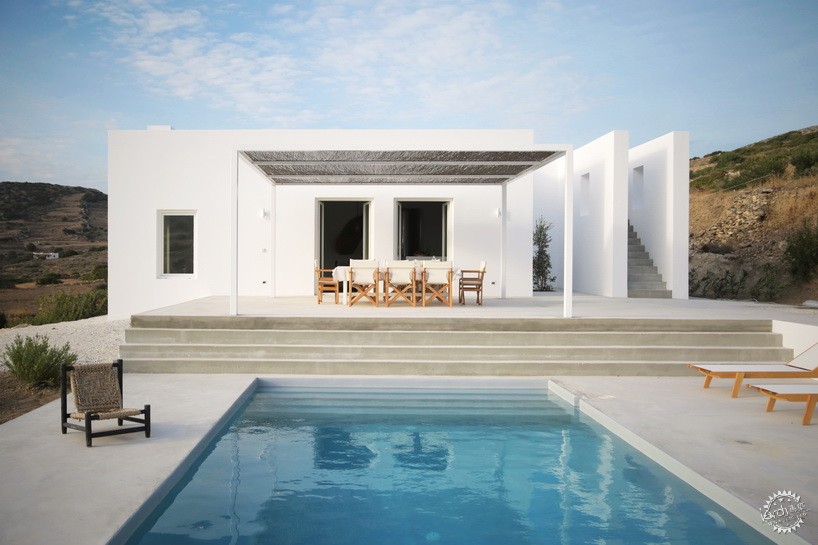
main terrace with the stairs leading to the swimming pool/通向游泳池且带有踏步的主要室外平台
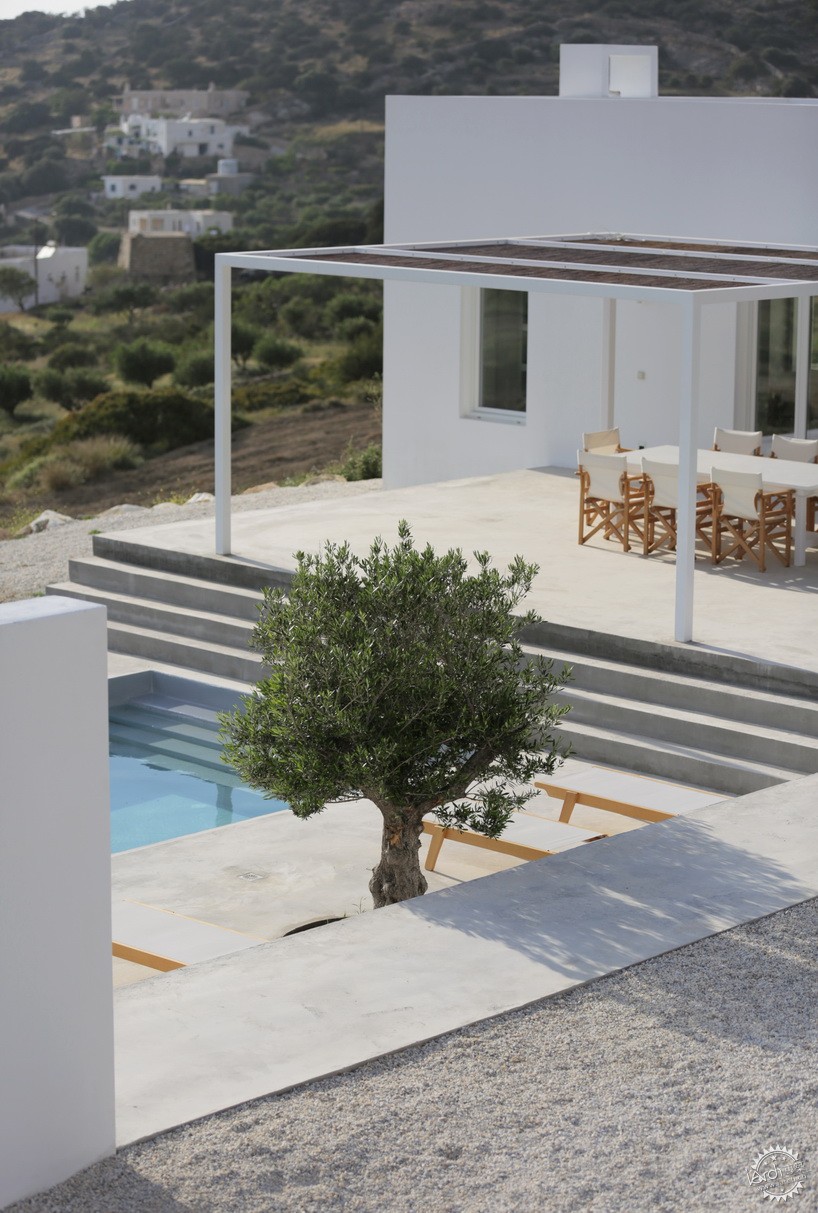
view to the surroundings – main courtyard/建筑周围环境——主要庭院
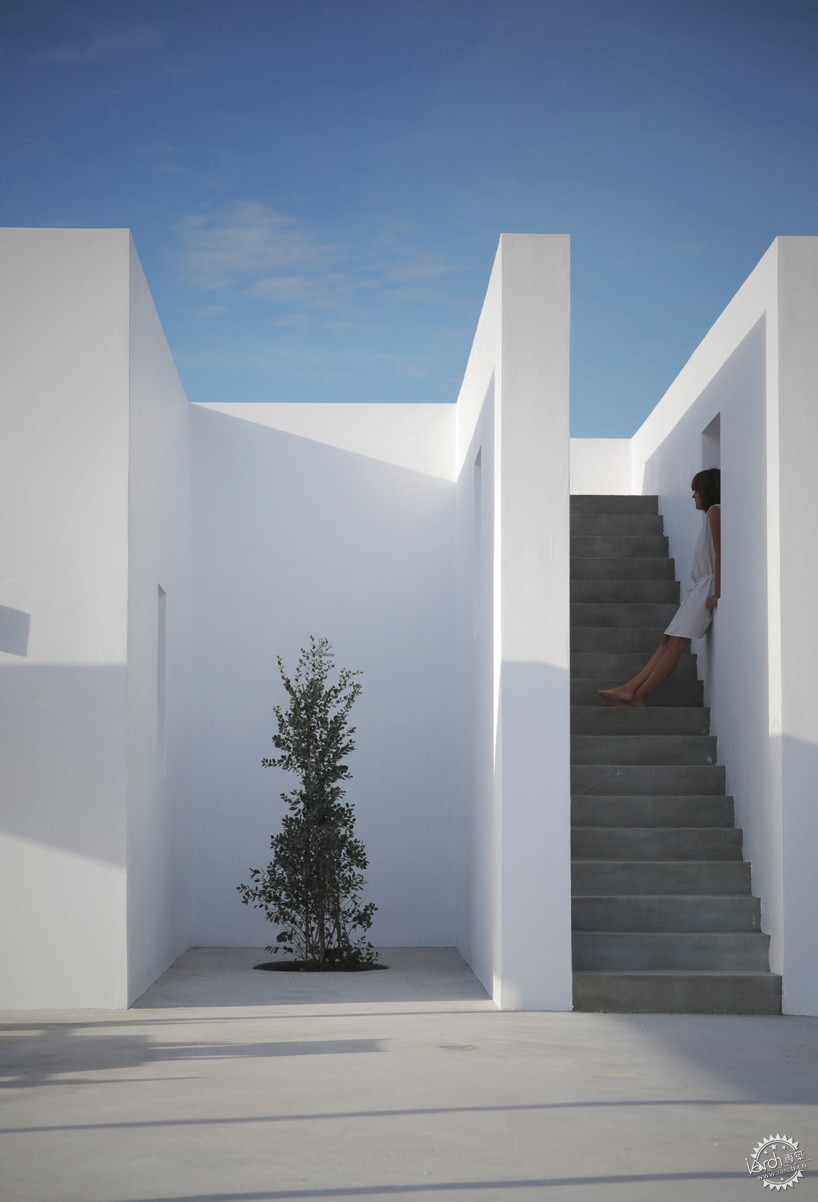
stairs leading to the rooftop lounge/通向屋顶休息空间的楼梯
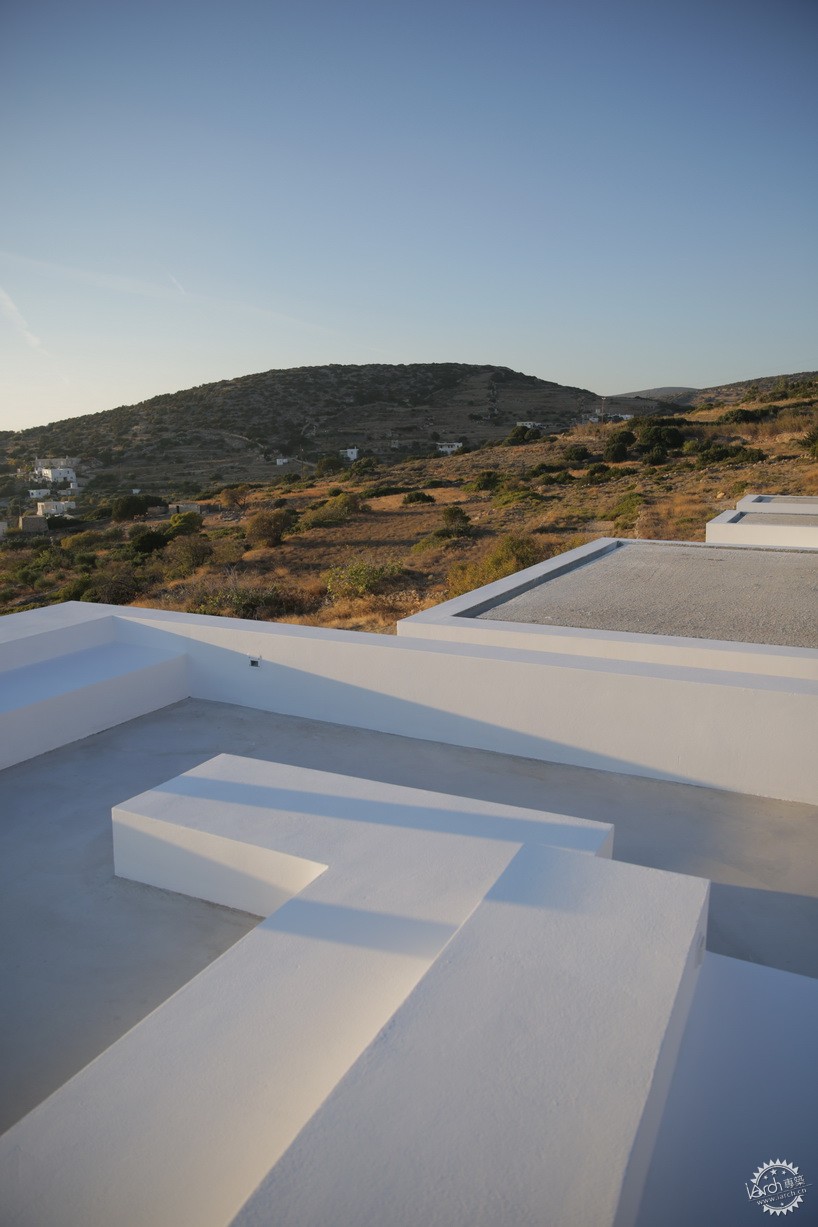
rooftop lounge with a view/屋顶活动平台

detail – pergola next to the pool/细节——紧邻树池的绿廊
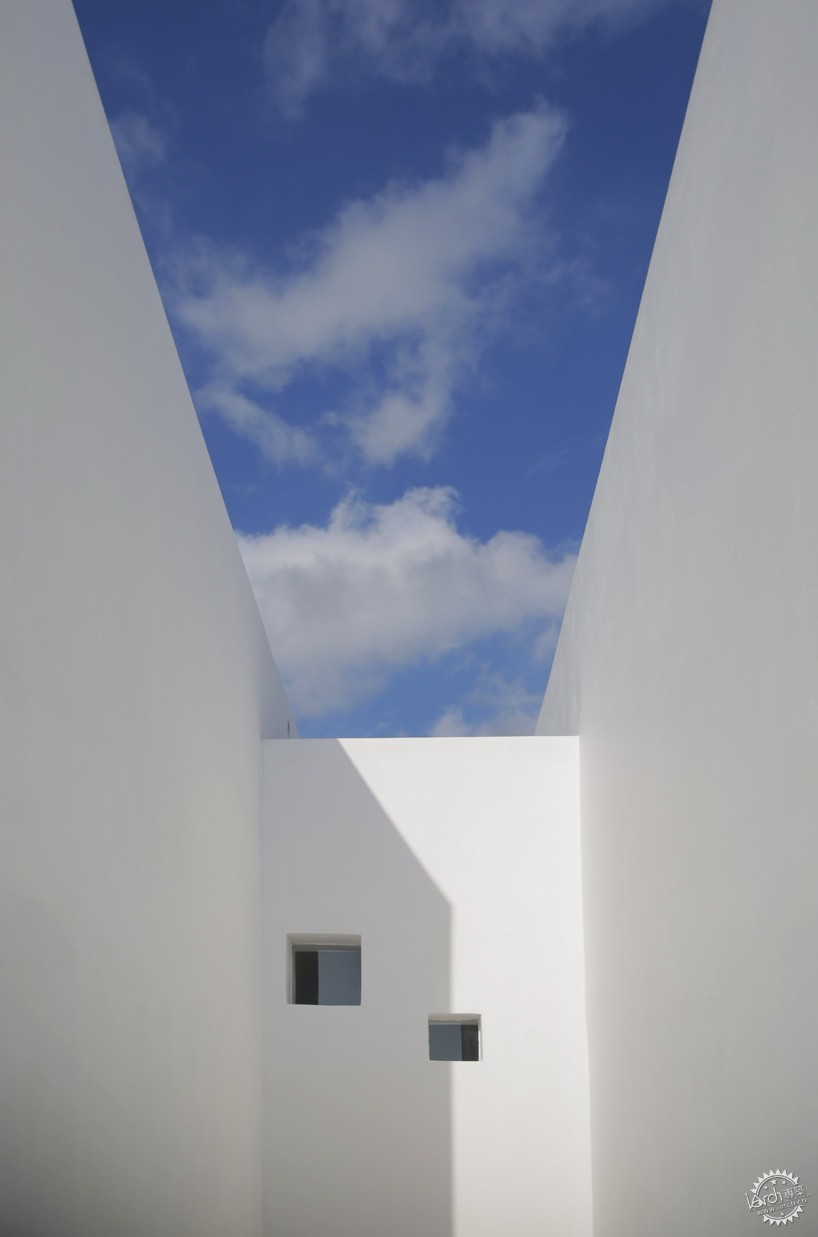
detail – corridor windows/细节——走廊窗户
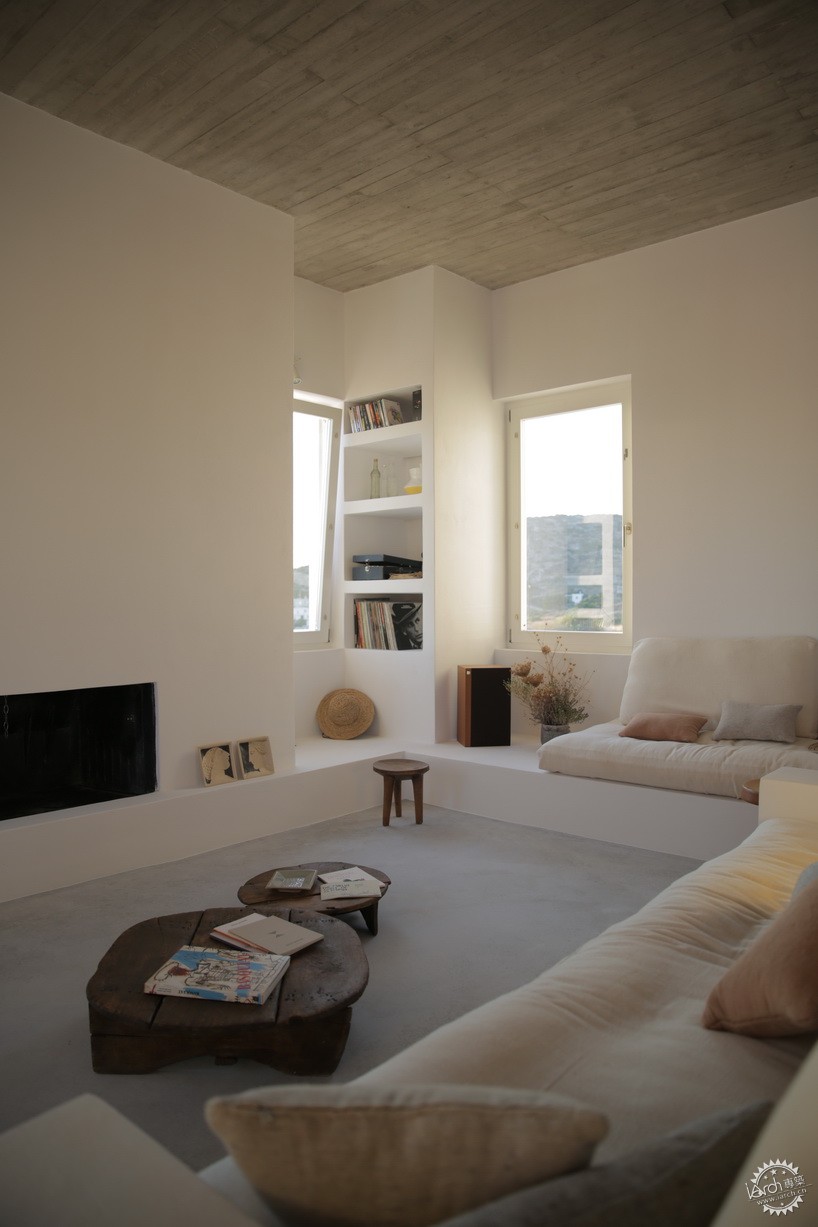
detail – living room/细节——起居空间
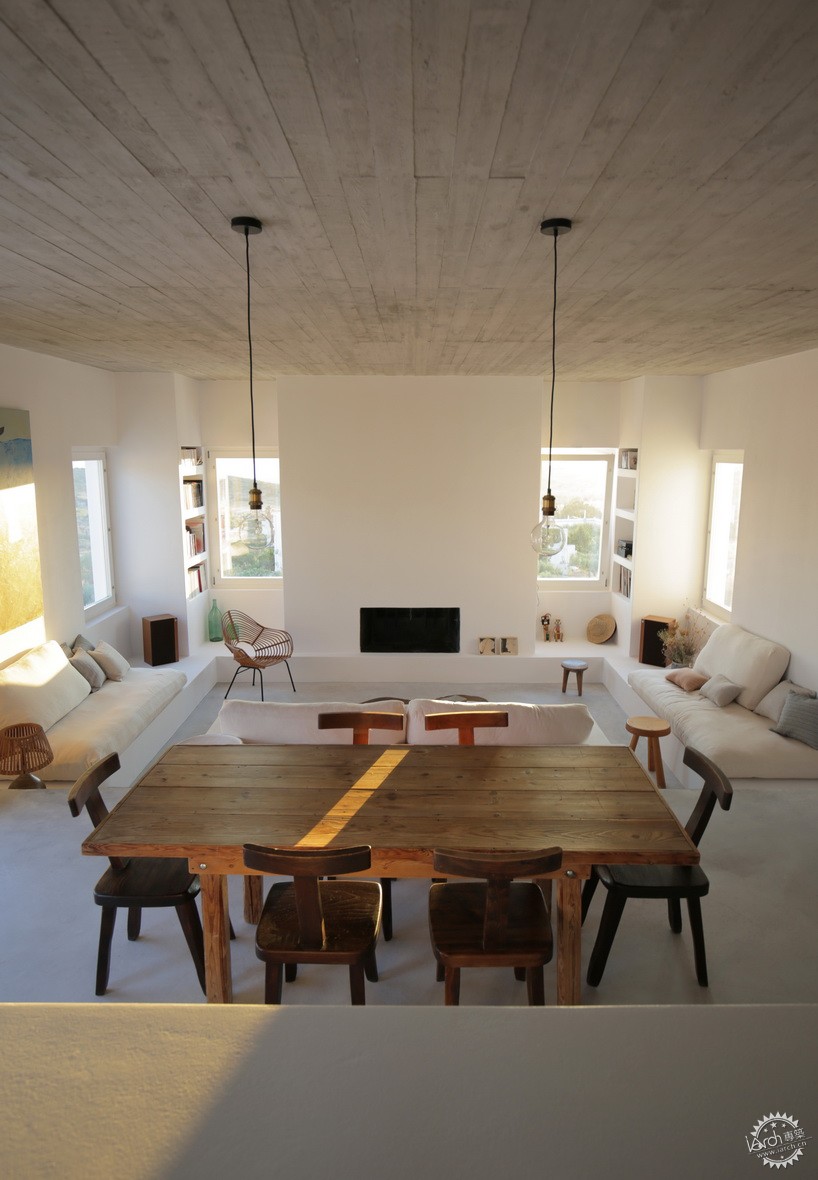
living room/起居空间
项目介绍:
项目名称:卡马利住宅
建筑设计和项目管理:react architects– natasha deliyianni , yiorgos spiridonos
土木工程师: christos smyrnis
机械工程师: christos smyrnis
摄影:damien de medeiros
三维可视化设计: dafni retzipi,建筑系学生
建筑设计:2014年
施工:2015年
基地面积:4.000,00 μ2
建筑面积:180,00 μ2
project information:
project name: maison kamari
architectural design and supervision: react architects – natasha deliyianni , yiorgos spiridonos
civil engineer: christos smyrnis
mechanical engineer: nikos chrystofyllakis
photos: damien de medeiros
3D visualization: dafni retzipi, architecture student
architecture study: 2014
construction: 2015
lot area: 4.000,00 μ2
building area: 180,00 μ2
出处:本文译自www.designboom.com/,转载请注明出处。
|
|
