design teams including morphosis and wHY re-envision downtown LA's pershing square
由专筑网Ann,刘庆新编译
潘兴公园位于加利福尼亚州洛杉矶市中心,整个公园呈方形。
2015年9月,潘兴广场修复机构(pershing square renew)——政府、社区和商界集团联合合作的一个非盈利机构——邀请来自世界各地的设计团队打造一个兼顾功能与便利的城市广场空间。据主办方介绍,本次竞赛旨在“重建潘兴广场,创造出一个能够反映洛杉矶市区繁华兴盛的城市空间,重新激活广场活力,将潘兴广场打造具有国际水准的公共空间,供市民居住、工作、游览,使人们爱上DTLA。”
四个入选的设计团队为:Agence TER团队;James Corner Field Operations 和Frederick Fisher & Partners事务所;SWA和Morphosis; wHY和civitas团队。下面将详细介绍四个团队的设计方案,获奖名单将于2016年5月中旬公布。
pershing square is a public park in downtown los angeles, california, one square block in size.
in september 2015, pershing square renew — a non-profit collaboration between government, community, and business leaders — invited design firms from around the world to submit proposals to re-envision the space as a functional and accessible town square. according to the organizers, the aim of the contest is ‘to ensure that pershing square is an authentic reflection of downtown LA’s thriving renaissance by creating a world-class public space for those who live in, work in, visit, and love DTLA.’
the four selected teams are as follows: agence ter and team; james corner field operations with frederick fisher & partners; SWA with morphosis; and wHY with civitas. the proposed designs have now been revealed, with the winning design set to be announced in mid-may, 2016. see each of the schemes in more detail below.
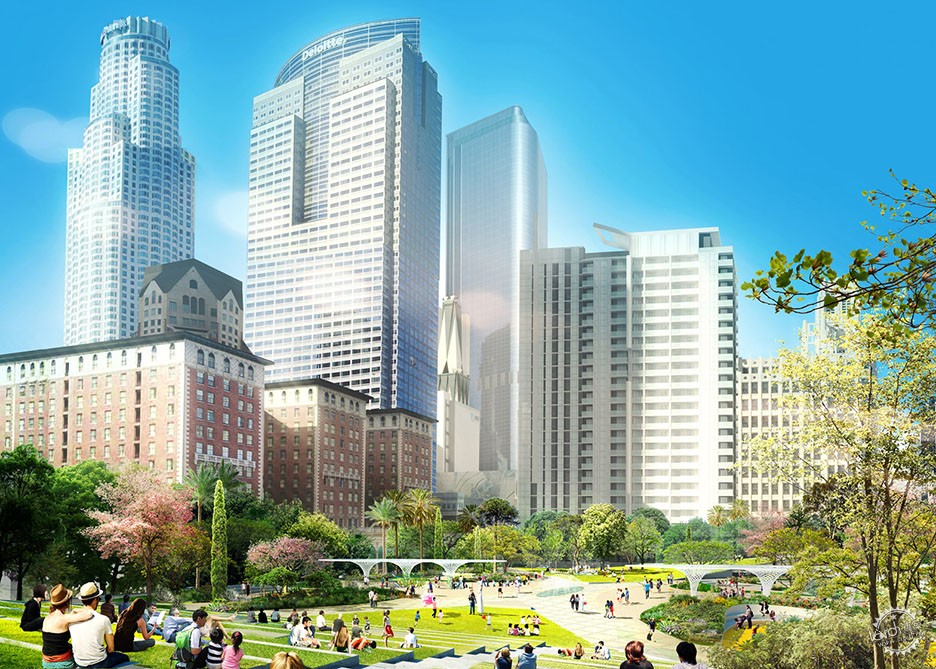
洛杉矶潘兴广场改造项目的四个竞赛方案已经评选完毕,其中包括Morphosis和James Corner Field Operations的设计方案。
今天将呈现给公众的是去年12月最初构思的深化方案,四个方案都旨在激发场所活力,复兴这一历史悠久的城市公园。
The four competing proposals for the revamp of LA's Pershing Square have been finalised and revealed, by designers including Morphosis and James Corner Field Operations (+ slideshow).
Set to be presented to the public today, the schemes are evolutions of initial concepts that were shown last December, and all four aim to revitalise the square, which is one of the city's oldest public parks.
1
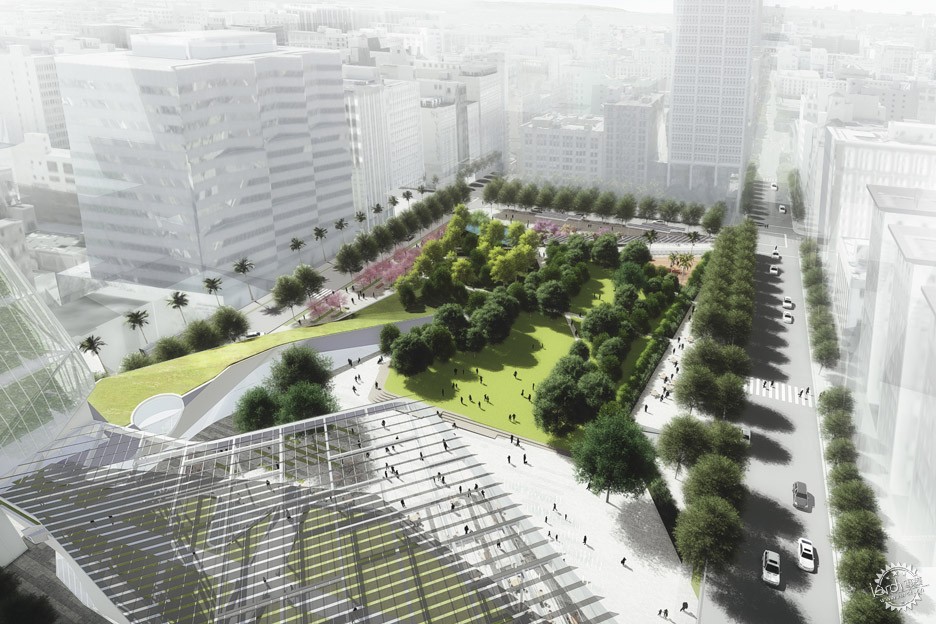
洛杉矶工作室Morphosis & SWA共同打造出一个大型的中央绿化区/LA studios Morphosis and SWA teamed up to create a scheme with a large central lawn
潘兴广场占地5英亩(2公顷),覆盖了整个市区,紧临珠宝区、文娱中心和主要交通枢纽。
广场已有150年代的历史,经过了多次重建。最近一次重建是在上世纪90年代,由已故的建筑师Ricardo Legorreta和洛杉矶景观事务所Laurie Olin设计。
但公园因其入口部分和使用不便的隔墙一直饱受争议,洛杉矶时报建筑评论家Christopher Hawthorne这样评价公园:“非常令人沮丧且极易被忽视的公共空间”。
Totalling five acres (two hectares), Pershing Square covers an entire downtown block and abuts a jewellery district, civic centre and major transit station.
The 150-year-old park has been through various upgrades, the most recent being an overhaul in the early 1990s designed by the late Mexican architect Ricardo Legorreta and LA-based landscape architect Laurie Olin.
But the park has been criticised for its raised entryways and barrier-like walls that deter people from using the space. LA Times architecture critic Christopher Hawthorne has described the park as a "perfectly depressing symbol of LA's neglected public realm".
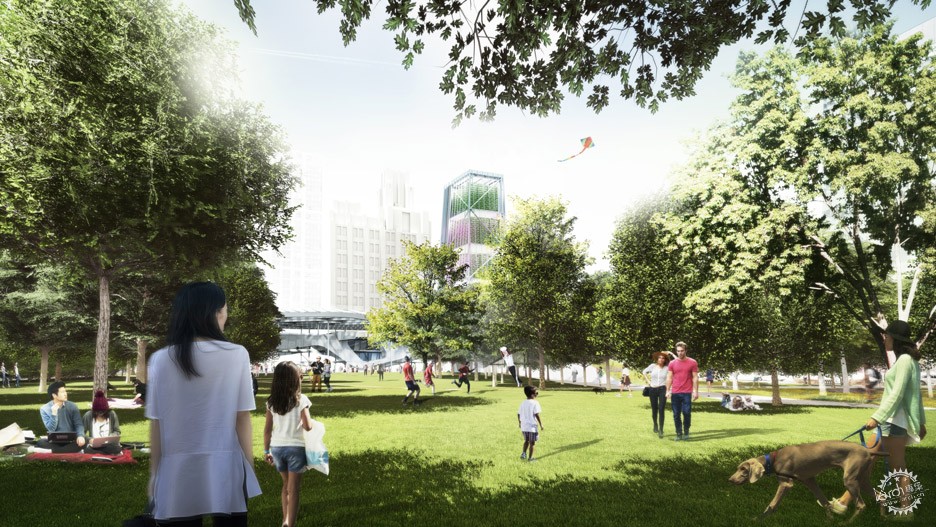
Morphosis和 SWA所设想的公园在白天和夜晚都能够成为市民活动场所/Morphosis and SWA have envisioned a park that is active throughout the day and night
设计竞赛由Pershing Square Renew主办,PSR是一个公私合营的机构,旨在修复和重建城市公园。这一项目由市议会成员José Huizar发起。
洛杉矶事务所Morphosis& SWA联手打造了一个新的城市公园方案,设有餐饮区、过渡区和教育设施,使公园无论白天还是夜晚都充满活力。
The design competition was organised by Pershing Square Renew, a public-private partnership focused on renovating the park. Its creation was initiated by city council member José Huizar.
LA studios Morphosis and SWA teamed up to create a scheme that features dining areas, concessions and educational facilities. They envision the park being active throughout the day and night.
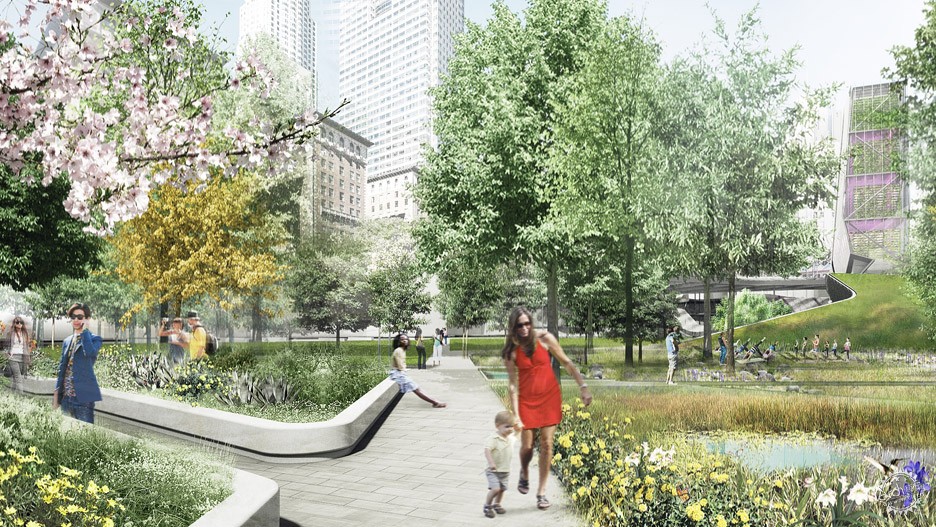
“可持续的设计和灵活的规划布局是本次设计的重点。”广场需要容纳多种功能,满足人们的多种需求——不论白天还是夜晚。方案以多重功能性为主,打造一个安全的空间,容纳美食与艺术,满足人们需要,将功能彼此融合,使广场成为游戏的场所,交通的枢纽。
‘sustainable design and flexible programming lie at the heart of our design approach,’ says the team that includes SWA and morphosis. the proposal asserts that the square will need to be many things for many people — during both day and night hours. embracing this need for versatility, the proposal forms a safe public space, a local spot with dining and art to meet and mingle, a place to play, a mobility hub.
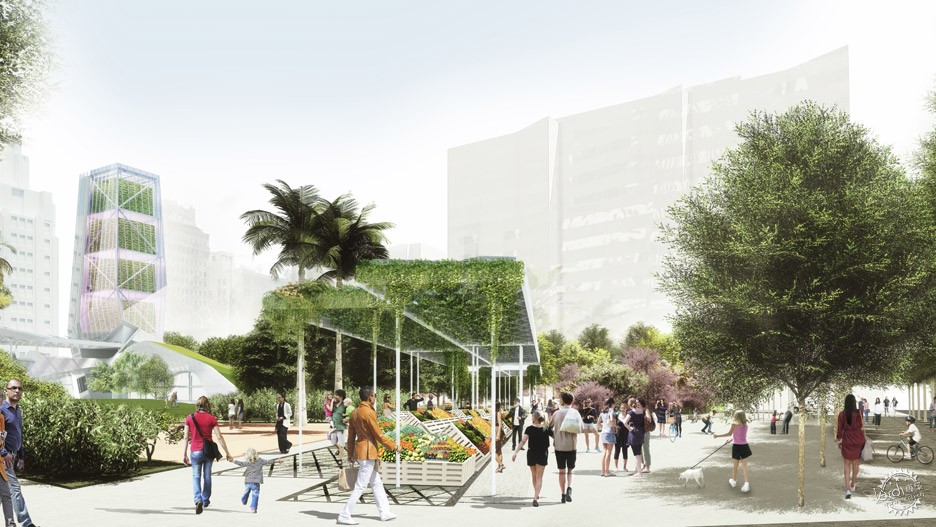
根据方案设计,公园还拥有一片草坪、水池和儿童游戏区/A vast lawn would be accompanied by a garden, a water feature and a children's playground in the Morphosis and SWA scheme
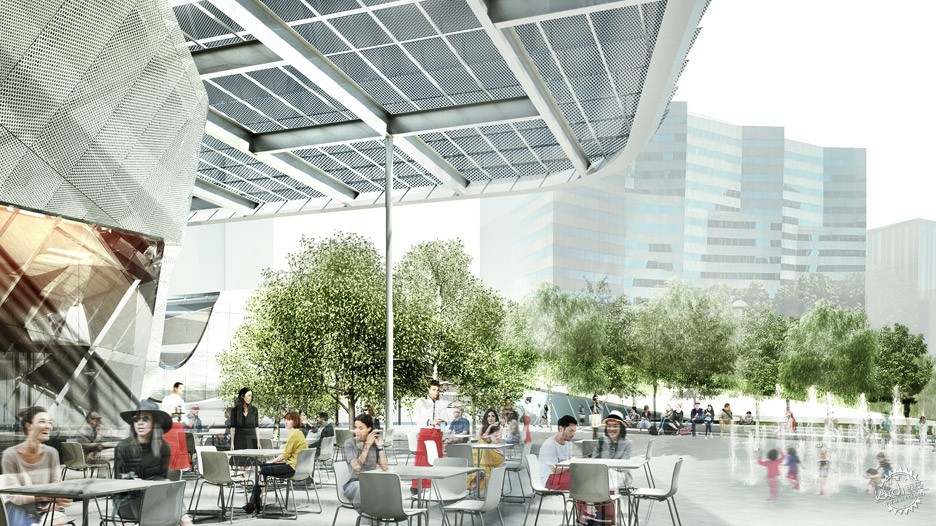
Morphosis和SWA事务所的设计方案/Site plan for Morphosis and SWA's proposal
设计团队表示:“洛杉矶市中心集中了大量的零售店、办公楼、餐饮娱乐和住宅区,因此拥有一个大型中心广场十分必要,广场能够在社会、政治、环境和经济等多方面提高街区的地位。”
“我们希望潘兴广场的重建能够使之成为一个动态的城市生活空间,激活都市中心区活力,有利于洛杉矶城市的长期发展。”
"Downtown LA's renaissance as a premiere location for retail, offices, dining, entertainment, and residences calls for a central square that enhances the district's emerging position within a greater social, political, environmental and economic context," the team said.
"Our proposal reasserts Pershing Square as a dynamic living platform that animates the urban centre and advances the long-term vision of the city of Los Angeles."
2
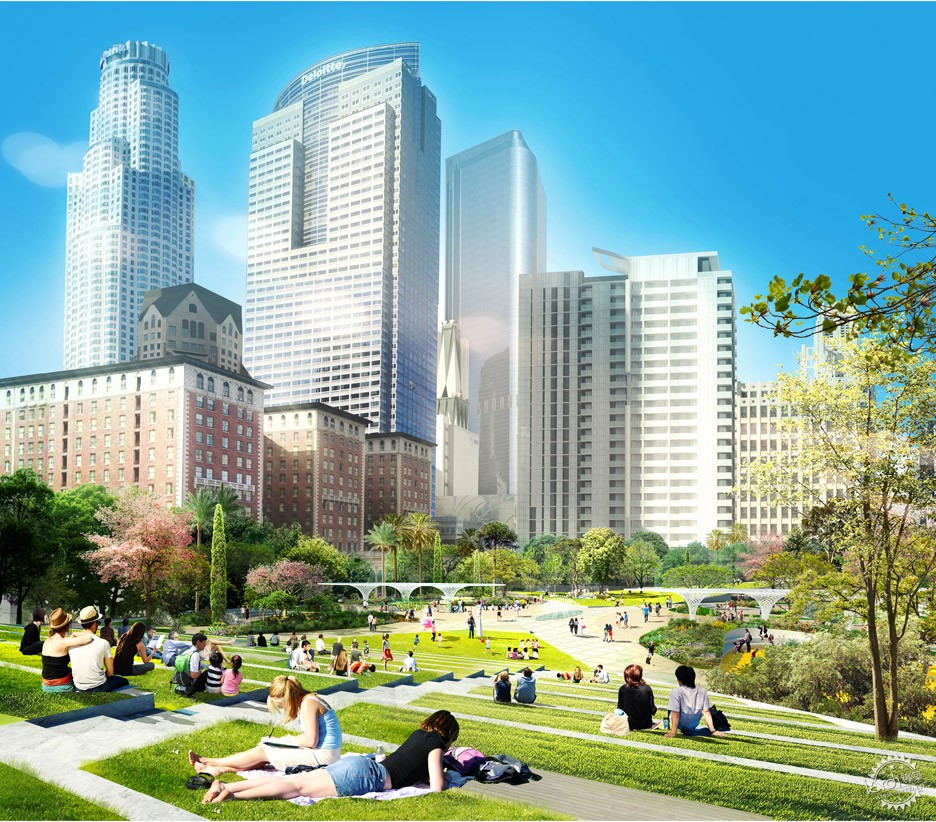
纽约工作室James Corner Field Operations和洛杉矶工作室Frederick Fisher & Partners的方案中设计了一块大型阶梯状草坪/A scheme by New York-based James Corner Field Operations and LA studio Frederick Fisher & Partners features a large terraced lawn
由James Corner Field Operations领导,本方案旨在重建“花园绿洲”,在原有广场的基础上,提供广阔的社交空间。这里将用于日常散步,放松休闲和玩耍,也用作举行特殊活动,如促销、节日庆祝、艺术展或是表演等。为洛杉矶的商业区创造一个特殊的开放空间,既承载着街区的历史,也拓展着未来发展的潜力,作为一个不断发展的世界性的文化中心,为当代公民生活提供一个积极的绿色城市空间。
Led by james corner field operations, this design approach seeks to recreate the ‘green garden oasis’ that characterized the original square, providing generous social spaces. these areas would be used for everyday strolling, relaxation and play, as well as for special events, markets, festivals, arts and performance. the aim is to create an open space specific to downtown los angeles, capturing both its historical significance, as well as its future potential as an ever-evolving, cosmopolitan cultural centerpiece — a green platform for contemporary civic life.
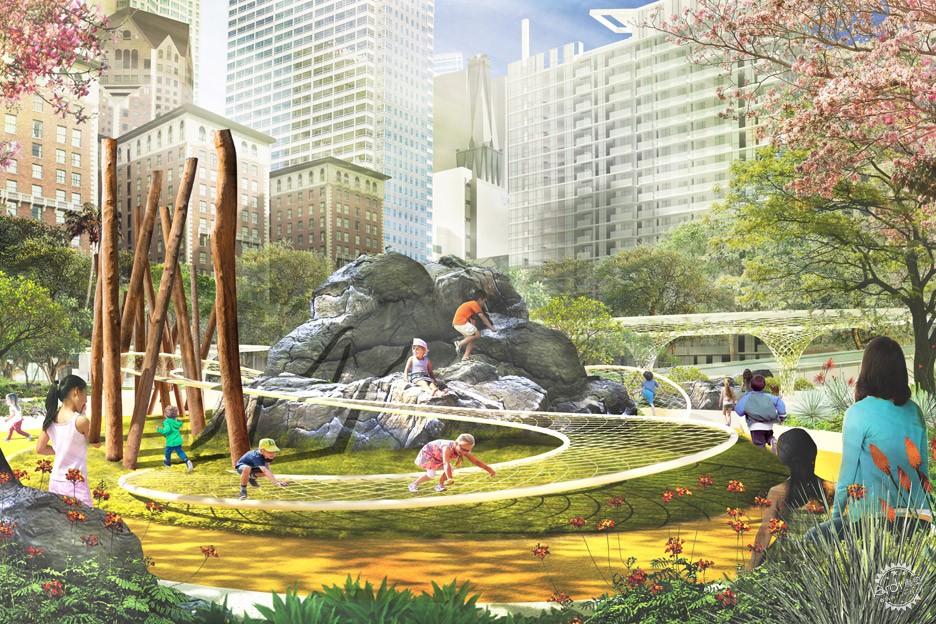
大型草坪和花园、儿童活动区和水系与公园整体结构结合在一起,形成“太阳能水耕城市农场”。
设计团队表示:“公园提供了城市公共空间应有的元素与设施,同时能够促进经济和生态的可持续发展。”
另一个方案来自于洛杉矶事务所Frederick Fisher & Partners和纽约工作室James Corner Field Operations(参与了著名的曼哈顿高线公园的建设)。
“Field Operations团队的方案中划分了一个新的中心区,公园小径以柔和的曲线向四角延伸,连接了DTLA(洛杉矶商业区)。”
A vast lawn would be accompanied by a garden, a children's playground and a water feature, along with a structure that the team describes as "a solar-powered hydroponic urban farming tower".
"The park provides the vital park elements that everyone enjoys, while advancing a future of economic and ecological sustainability," the team explained.
Another scheme was conceived by New York-based James Corner Field Operations – one of the firms behind the hugely successful High Line park in Manhattan – and LA studio Frederick Fisher & Partners.
"Field Operations' team vision for Pershing Square clearly demarcates a new centre, with gently curving diagonals that reach out to connect to the four quadrants of DTLA (downtown Los Angeles)," the team said.
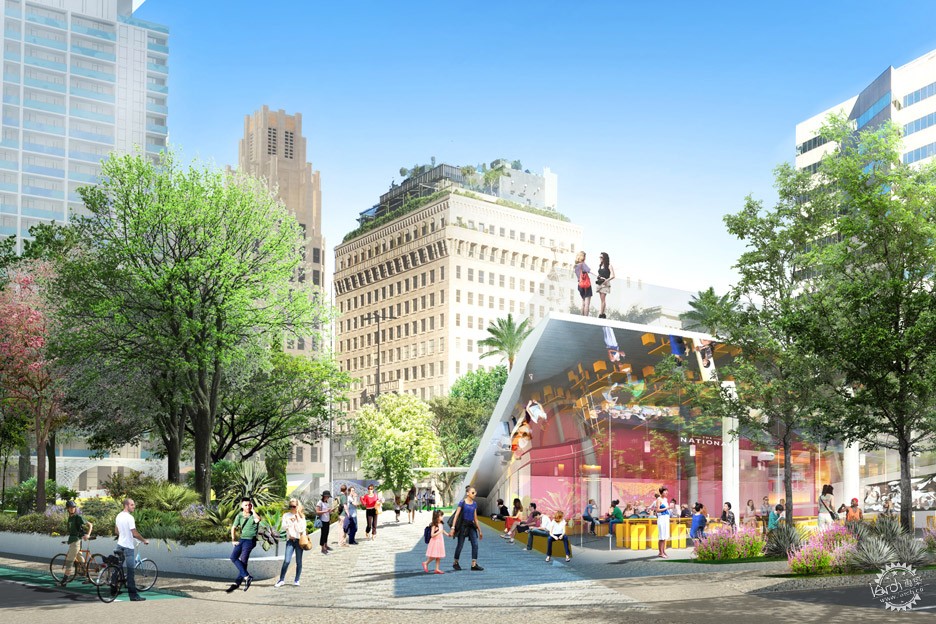
James Corner Field Operations和Fredrick Fisher & Partners的方案中拥有一个架高的活动平台/An elevated balcony features in a proposal by a team from James Corner Field Operations – one of the firms behind the High Line – and Fredrick Fisher & Partners
“方案中的构筑物具有标志性、令人难忘,并提供了郁郁葱葱、惬意舒适的活动空间。”
公园方案设计了一个用于聚会的大型草坪,架高的平台能够骋目远眺。人们可以在林间空地玩耍、遛狗或安装吊床。”
"The design offers iconic, memorable features, as well as verdant and comfortable spaces for everyday life."
The design features a large terraced lawn for social gatherings, with an elevated balcony that would serve as an overlook. Gardens would include clearings for amenities such as a playground, a hammock grove and a dog run.
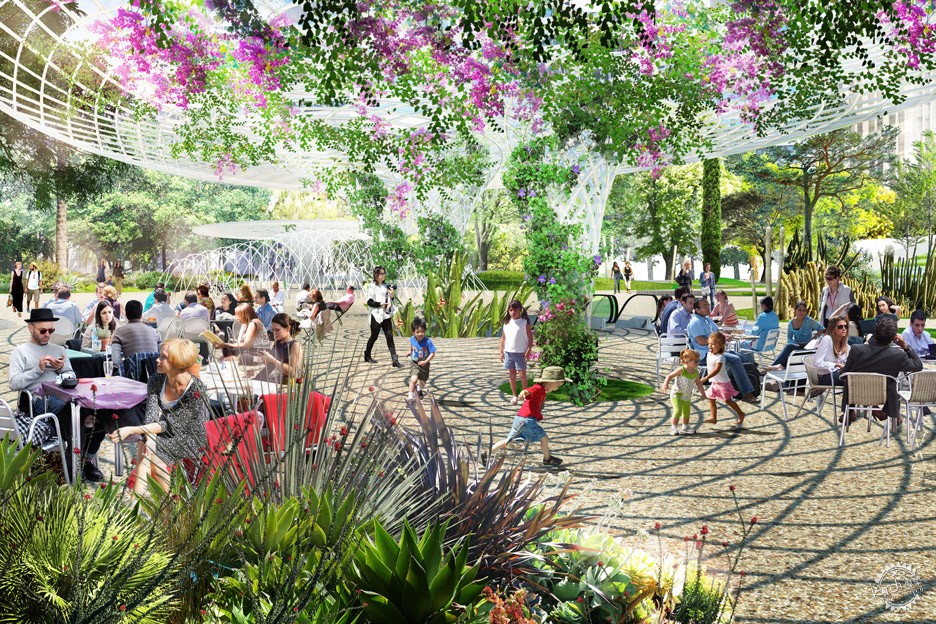
在James Corner Field Operations和Frederick Fisher & Partners设计的广场中,人们可以在座椅上休息,可以在这里进行多种活动,陪宠物玩耍或是在吊床上休憩/James Corner Field Operations and Frederick Fisher & Partners' vision for Pershing Square includes seating areas, a playground, a hammock grove and a dog run
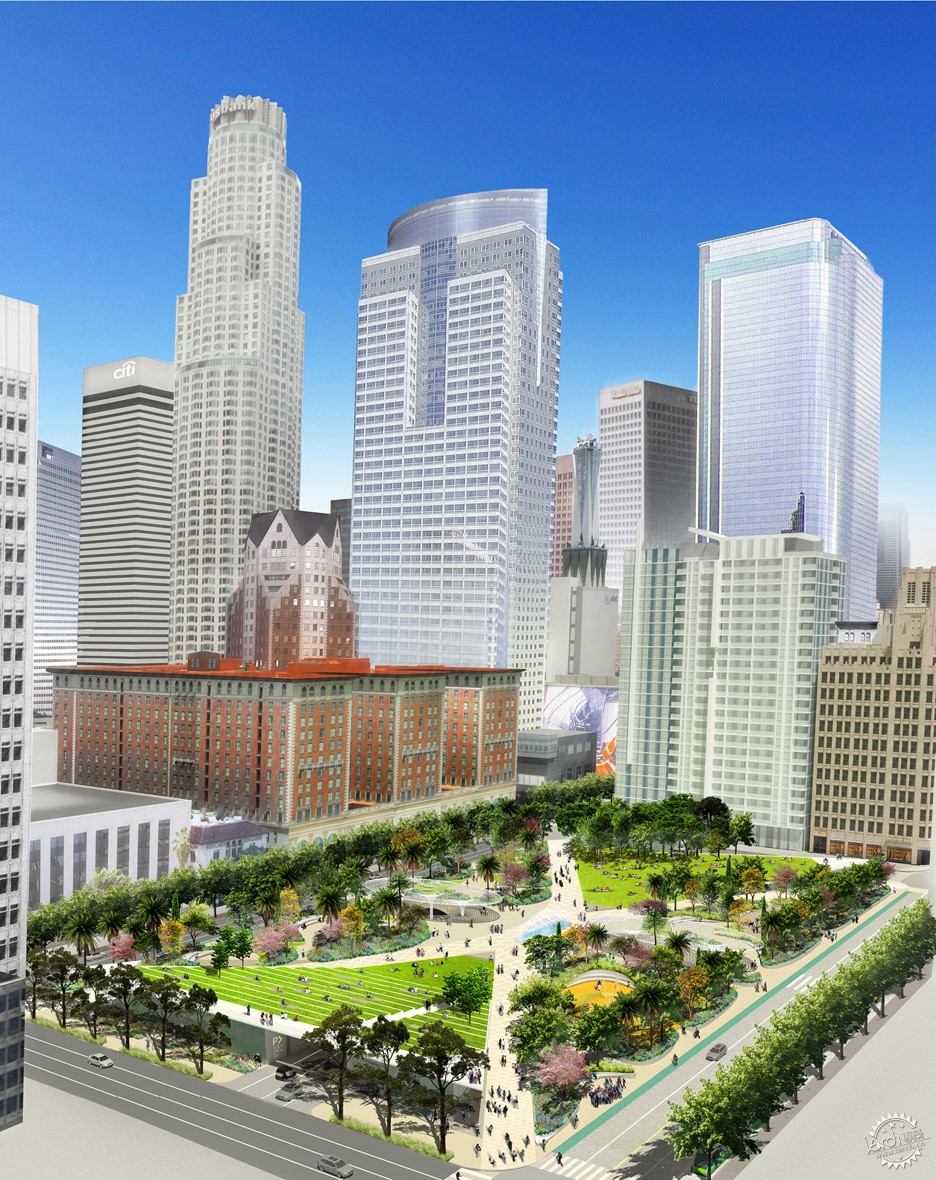
公园东西两侧设置了可移动的桌椅,藤蔓植物攀附在格子架上提供荫凉,并一直延伸到停车场。
公园一角,一家餐厅坐落在树丛之中。
设计团队表示:“公园每个角落的功能、景色和绿化各不相同,具有吸引力,使公园始终保持活力。”
The east and west sides of the park would contain movable tables and seating. Trellis-style canopies laced with vines would provide shade and would extend down to connect with a below-grade parking garage.
In one corner of the park, a restaurant would sit under a cluster of trees.
"By distinguishing each corner with activity, overlooks and greenery, the corners of the park are inviting and always active, animated with people and use," the team said.
James Corner Field Operations和Frederick Fisher & Partners事务所的设计方案/Site plan for James Corner Field Operations and Frederick Fisher & Partners' proposal
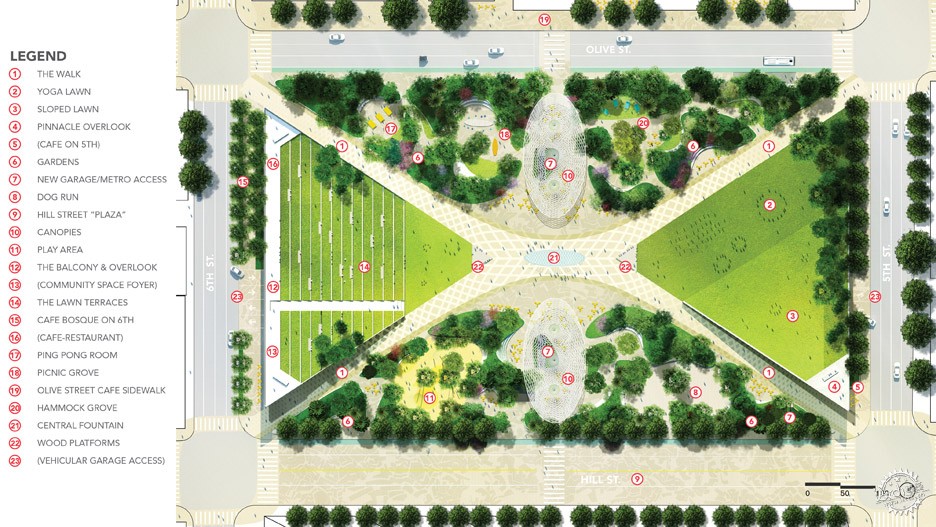
3
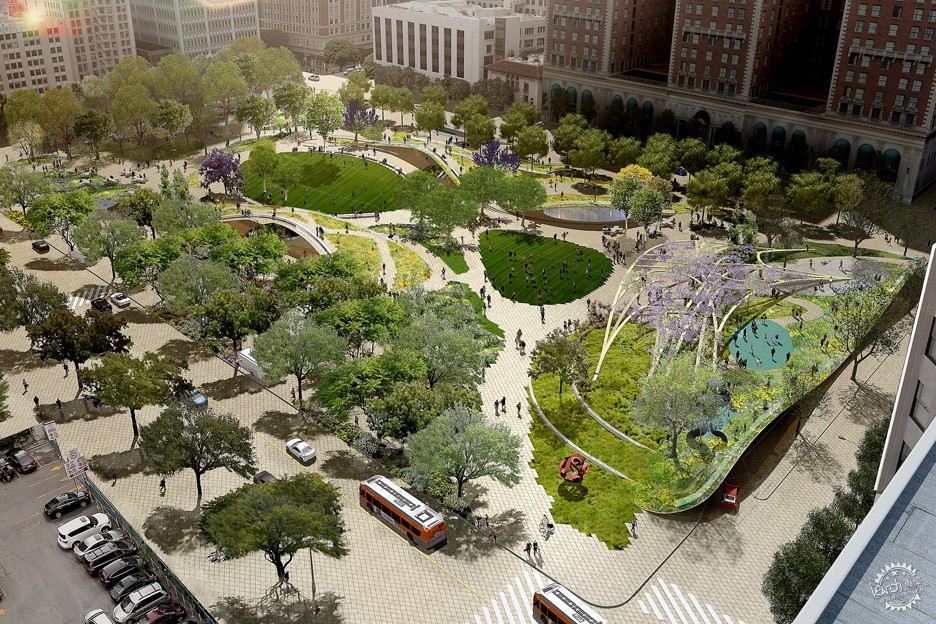
wHY和Civitas Landscape Architecture联合设计的公园中具有功能多样的聚集区/A scheme envisioned by local firm wHY and Denver's Civitas Landscape Architecture group features a variety of gathering areas
第三个方案由当地公司wHY和Civitas Landscape Architecture联合设计。
设计团队将公园重命名为潘兴绿色公园,在两片中央草坪区增设了大量庭园和繁茂的树木。
“基于传统的城市公园布局、模式和原则,利用扭转的空间处理手法设计了一个全新的公园空间。”
Another scheme was envisioned by local firm wHY and Denver's Civitas Landscape Architecture group.
The team proposes renaming the park Pershing Green and incorporating numerous gardens and wooded patches, all of which would be organised around two central lawns.
"A new surface is created based traditional urban park layouts, patterns and principles – with an LA twist," the team said.
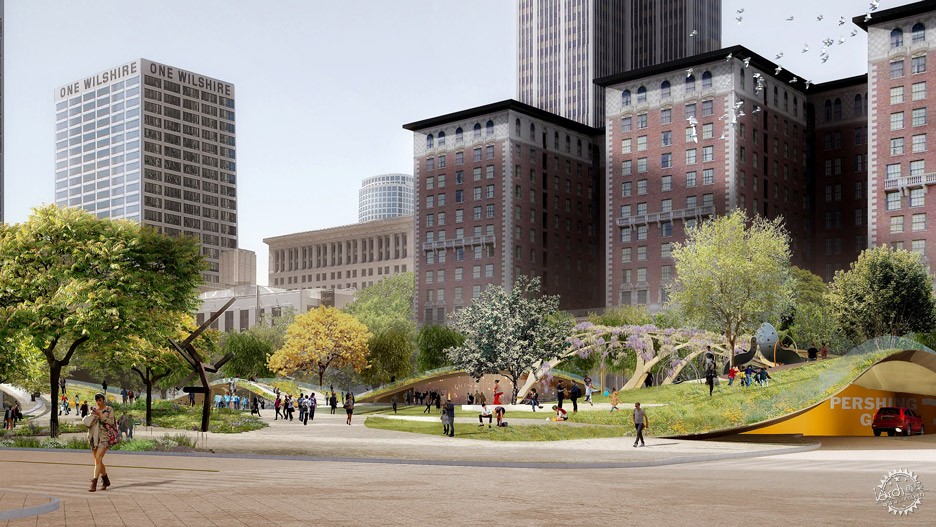
项目被命名为潘兴绿色公园,增添了许多庭园和树木/The team proposes renaming the park Pershing Green and incorporating numerous gardens and wooded patches
“公园动态十足,人们在这里不期而遇,欣赏沿途景色。方案中增加了大量绿色空间和多样化的活动场所。”
公园一侧被称作The Grapevine,拥有藤蔓植物形成的顶蓬结构,与错综复杂的小路相呼应。
"This new surface enables movement, social encounter and views while also greatly increasing green space and a variety of spaces for park programs and activities," it added.
One side of the park, called The Grapevine, would feature a vine-covered canopy structure whose design references "the complexity of our freeways".
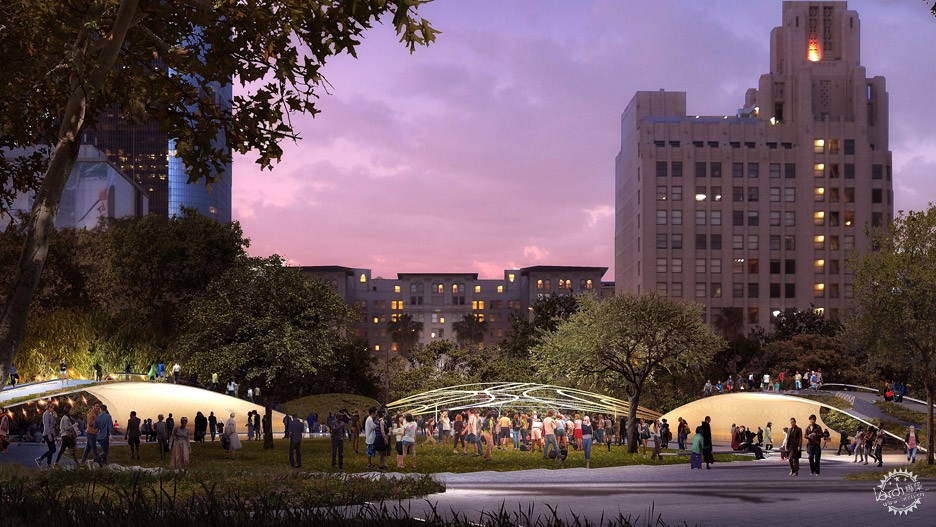
The Grapevine位于公园一侧,拥有大量藤蔓植物形成的顶蓬/One side of the park, which they call The Grapevine, would feature a vine-covered canopy structure
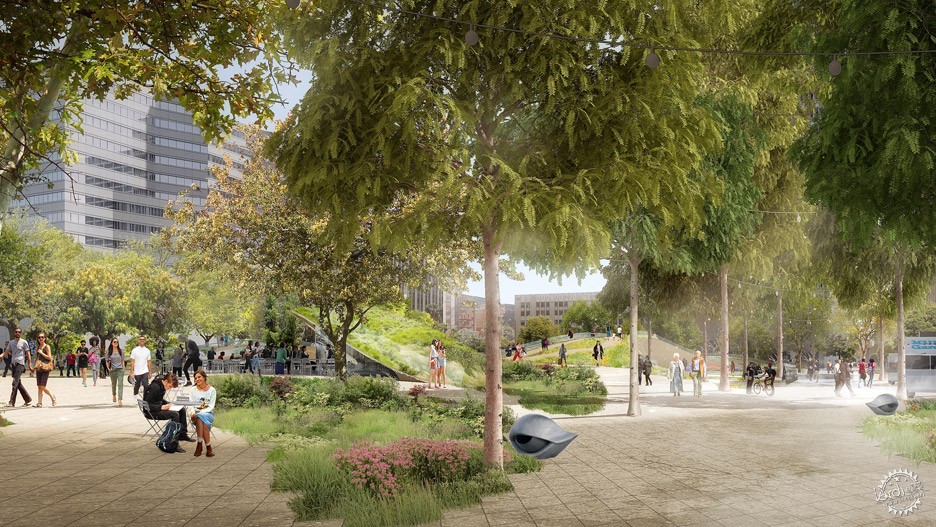
公园四周布满了林荫步道,内部则设置了一系列由拱形结构架起的小路。这些“人行桥”就像是洛杉矶周边的群山。
The perimeter of the park would be lined with tree-lined walkways, while the interior would feature a series of elevated paths that form large archways. These "pedestrian bridges" reference the hills found in and around Los Angeles.

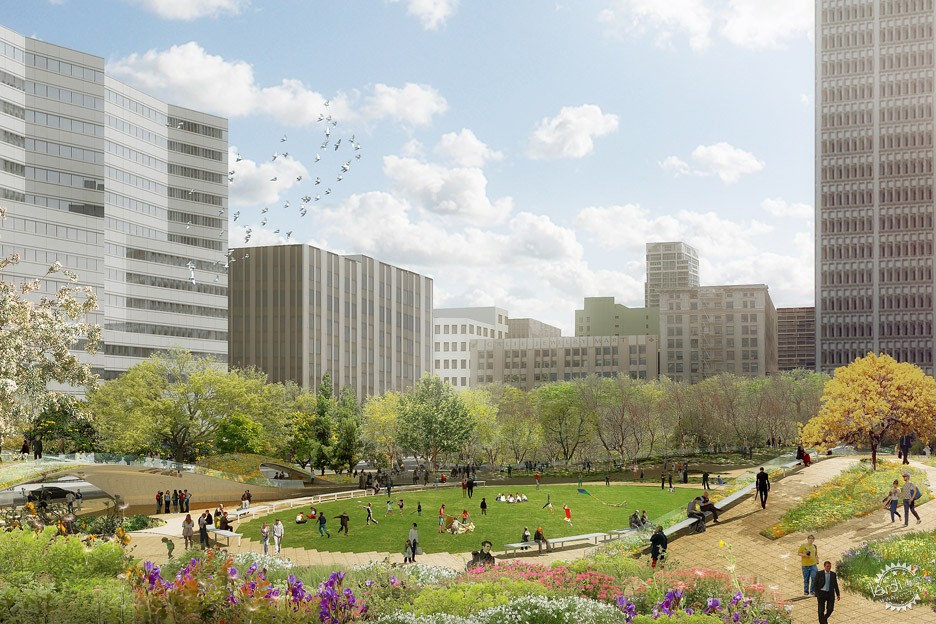
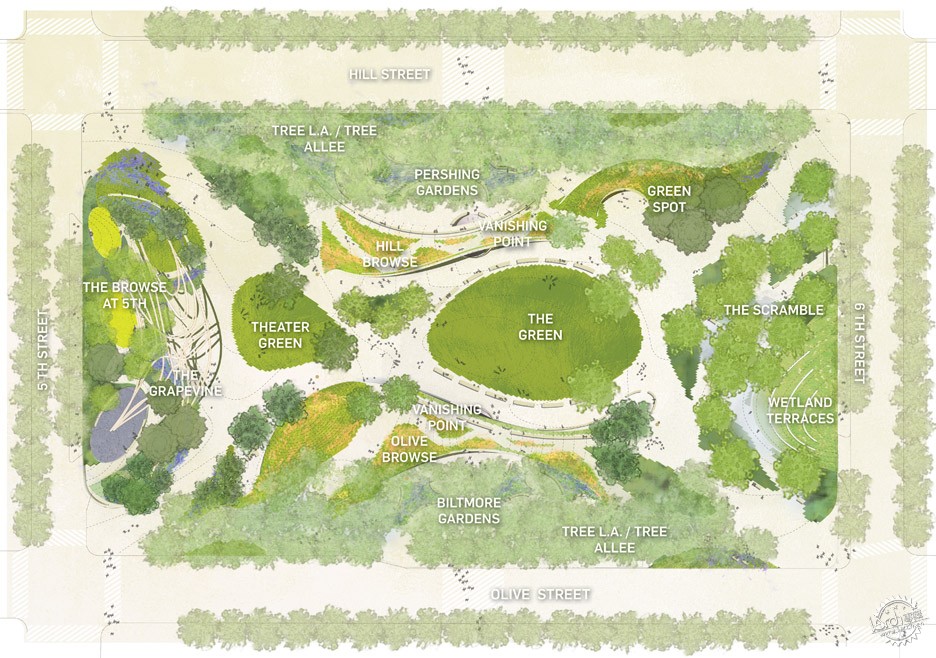
Civitas景观事务所和wHY事务所的设计方案/Site plan for Civitas Landscape Architecture and wHY's proposal
4
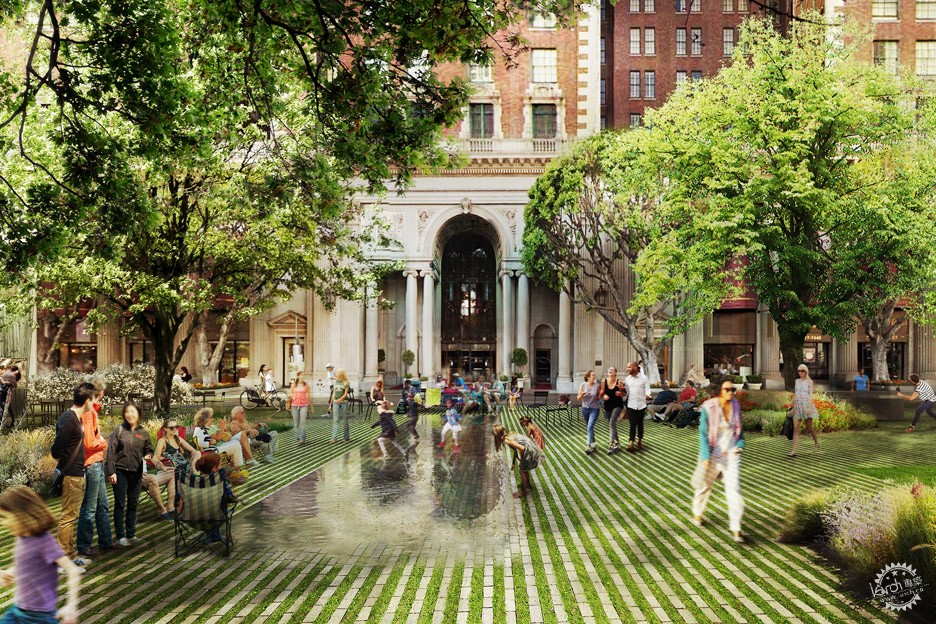
TER事务所与洛杉矶SALT景观事务所合作设计的方案中移除了公园原有的隔墙,因此被称作“扁平化的公园”/Paris-based Agence TER and LA's SALT Landscape Architects developed a scheme that calls for "flattening the park" by removing its existing perimeter walls
巴黎工作室TER与洛杉矶SALT景观事务所合作设计,去除了公园原有的隔墙,因此被称作“扁平化的公园”。
“这一简单的设计却别出心裁,首先最关键的是恢复潘兴公园在洛杉矶市区的重要地位。”
Paris-based Agence TER worked with LA's SALT Landscape Architects to design a scheme that calls for "flattening the park" by removing its existing perimeter walls.
"This simple action is a unique opportunity and the first and most critical step towards rediscovering Pershing Square as the heart of Los Angeles," the team said.
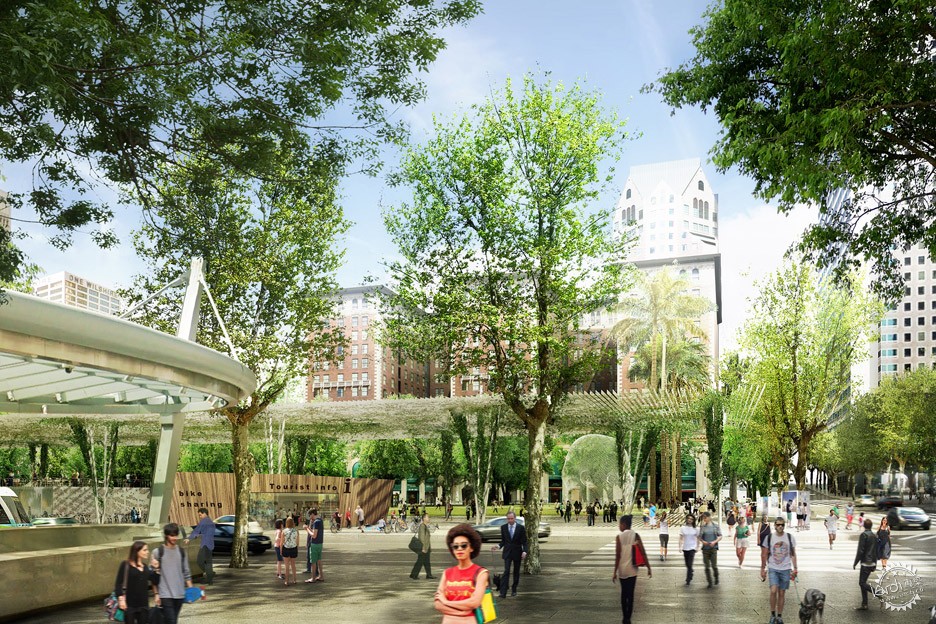
TER和SALT景观事务所在本次设计中,将景观作为城市空间的基本元素。方案中移除了墙体, 使原公园中起翘的边缘变得平缓,与周边环境直接相连。“我们希望做到彻底的开放,敞开心扉的欢迎所有市民,同样毫不犹豫地拥抱居民和游客们。”
for its proposal, french firm agence ter has teamed up with — among others — SALT landscape architects to present a scheme which uses the landscape as a basis for designing the city. the scheme proposes to take down the walls and flatted the lifted edges of the existing park to reconnect pershing square with its immediate context. ‘we envision a radically open part that welcomes all of los angeles without hesitation, embracing residents and visitors alike,’ says the team.
“公园延伸至都市环境中,与城市位于同一水平面上,与之形成对话。”
位于公园侧边的一系列园圃设置了不同主题,如食物、轻风和月光,与大型草坪相接。
草坪另一边是被蓬顶遮蔽的荫凉区,延伸至整个公园侧边。
"A continuous surface extends the urban environment and positions the park on an equal level with the city, establishing a real dialogue."
A great lawn would be bordered on one side by a series of gardens with themes such as edible, wind and moonlight.
The other side of the lawn would feature a shaded area topped by a large canopy that stretches the length of the park.
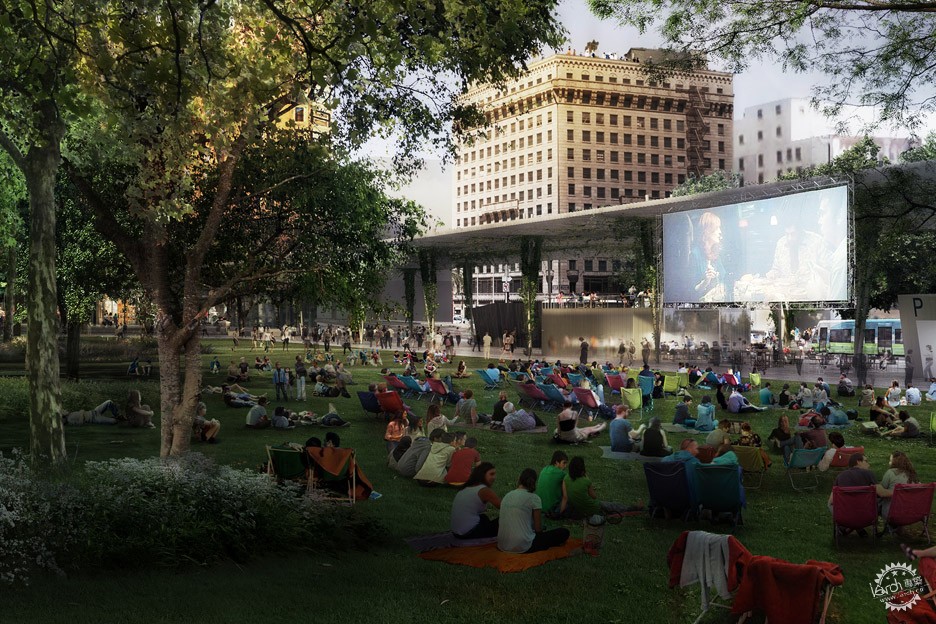
TER事务所 和 SALT设计了大型草坪和长长的顶蓬结构/The Agence TER and SALT proposal includes a great lawn and a long canopy structure
“这个精巧的顶蓬结构相当于潘兴公园的灯塔,不论白天还是黑夜,向来来往往的车辆和行人昭示着公园的位置,从周边建筑中眺望也能一目了然。”
棚顶下的“盒子”能够用作商业场所,或者通向地下停车场的入口坡道或楼梯。
"This 'smart' canopy will be the beacon for the park throughout the day and night, announcing the presence of Pershing Square to anyone driving towards the park or looking out on it from adjacent buildings," the team said.
Several "boxes" underneath the canopy would house commercial functions, as well as entrance ramps and stairs leading to the underground car park.
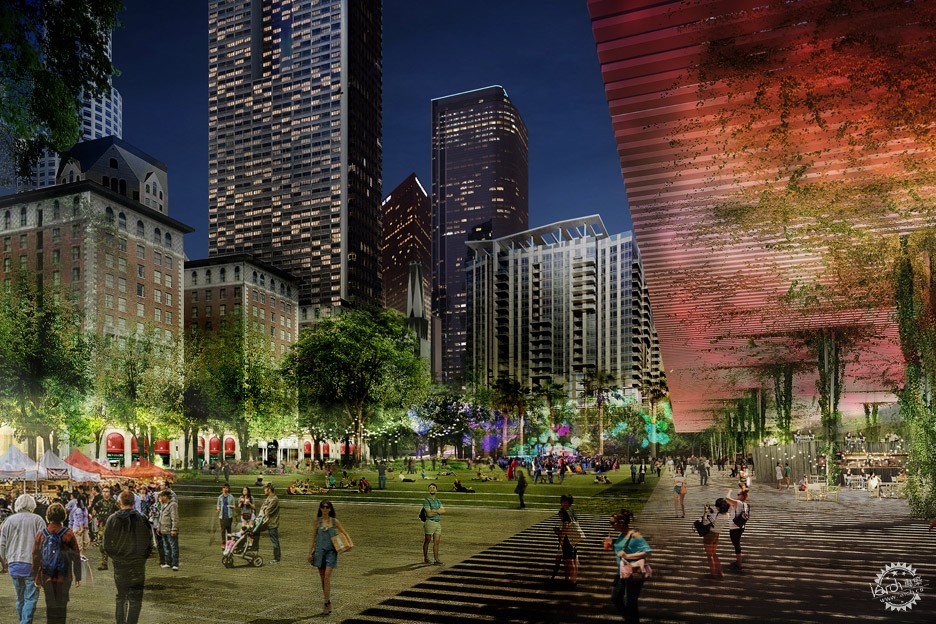
草坪位于公园侧边,其中的园圃设置了不同主题,如食物、轻风和月光等/The lawn would be bordered on one side by a series of gardens with themes such as edible, wind and moonlight
PSR在去年9月份组织了本次竞赛,吸引了54个团队参与设计。
洛杉矶近期开展了城市复兴计划。在9月时,主办方对Dezeen表示,国际建筑师将洛杉矶视为美国“最值得关注的地区”。
The Pershing Square Renew launched its competition last September and attracted 54 team entries.
LA has recently started to enjoy an architectural renaissance. In September, leading studios told Dezeen that LA has become "the hottest destination" in America for international architects.
Agence TER和SALT景观事务所的设计方案/Site plan for Agence TER and SALT Landscape Architects' proposal
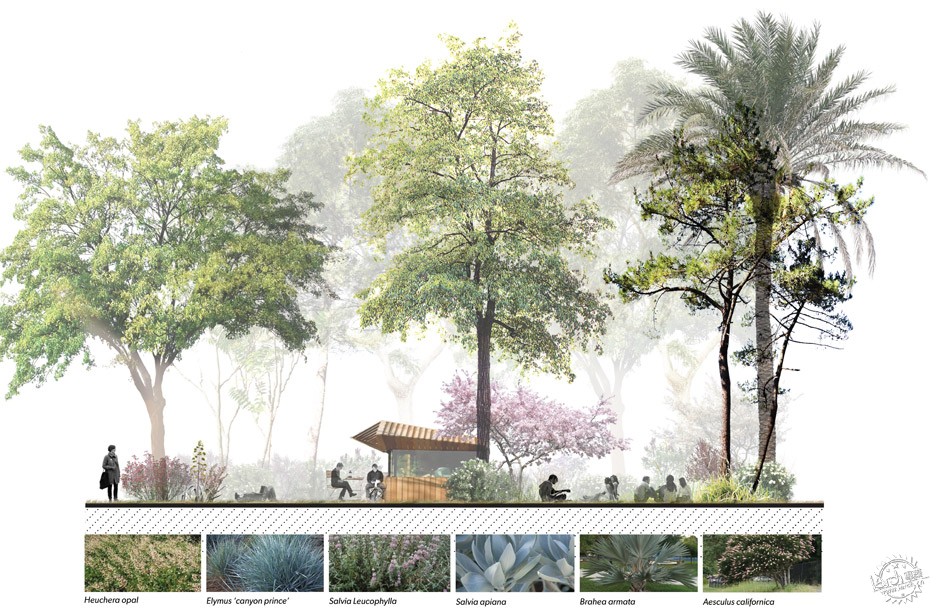
出处:本文译自www.designboom.com,www.dezeen.com,转载请注明出处。
|
-
14.jpg
(161.6 KB, 下载次数: 1300)

-
15.jpg
(226.55 KB, 下载次数: 1307)

-
17.jpg
(151.06 KB, 下载次数: 1309)

|
