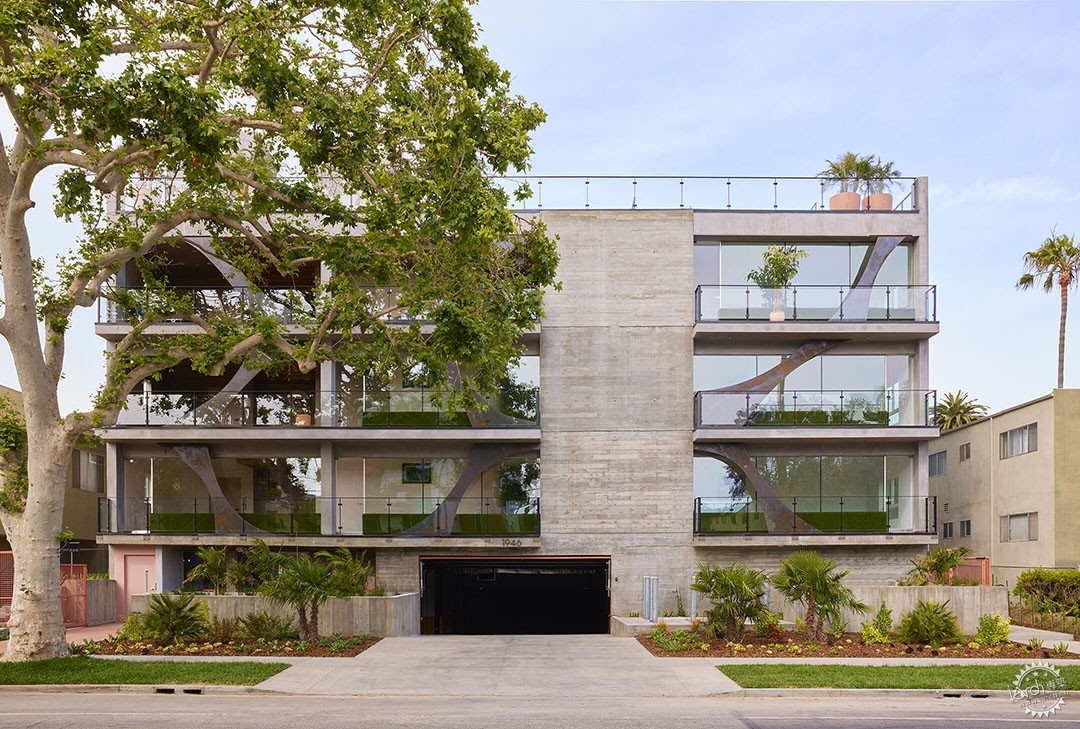
捉迷藏公寓
Hide and Seek Apartments
由专筑网一颗尘土,小R编译
这座位于洛杉矶西部的公寓楼,以自然为中心,其设计理念受到棕榈树的启发,在后疫情时代为整条街道提供了一种滋养感。它以其独特的方式融合了当地的植物,基地内约90年树龄的梧桐具有有趣的树屋效果。公寓15个单元的结构和LEED金级认证,提高了洛杉矶人们对自然与人造建筑相互作用的认识。它同时使用了天然材料和工业材料:科尔腾钢、隔热玻璃、混凝土板、回收木材,所有楼层都种上了棕榈树。公寓有四层楼高,通过将欧弗兰大道1946降低到水平线3英尺以下来拓宽每个单元的高度。这也使公共大厅在夏季时保持凉爽。此外,西南立面的花园大厅也减少了暖通空调的负荷。
Inspired by the palm tree, the nature-centric apartment building in west LA provides a sense of nurture to the entire street in a post-pandemic age. It incorporates the local flora in unique ways including the site’s roughly 90-year-old sycamore, with a playful treehouse effect. The 15 unit structure, LEED Gold, heightens our awareness of nature’s interplay with the man made that marks Los Angeles. It does so with a mix of natural and industrial materials: Corten steel, insulated glazing, board form concrete, salvaged wood and palm trees on all floors. Four stories high, 1946 Overland is submerged over three feet below grade to optimize the height for each unit. This also keeps the public lobbies cooler in the summer months. Additionally passively cooled garden halls at the Southwest-facing front facade reduce HVAC load.
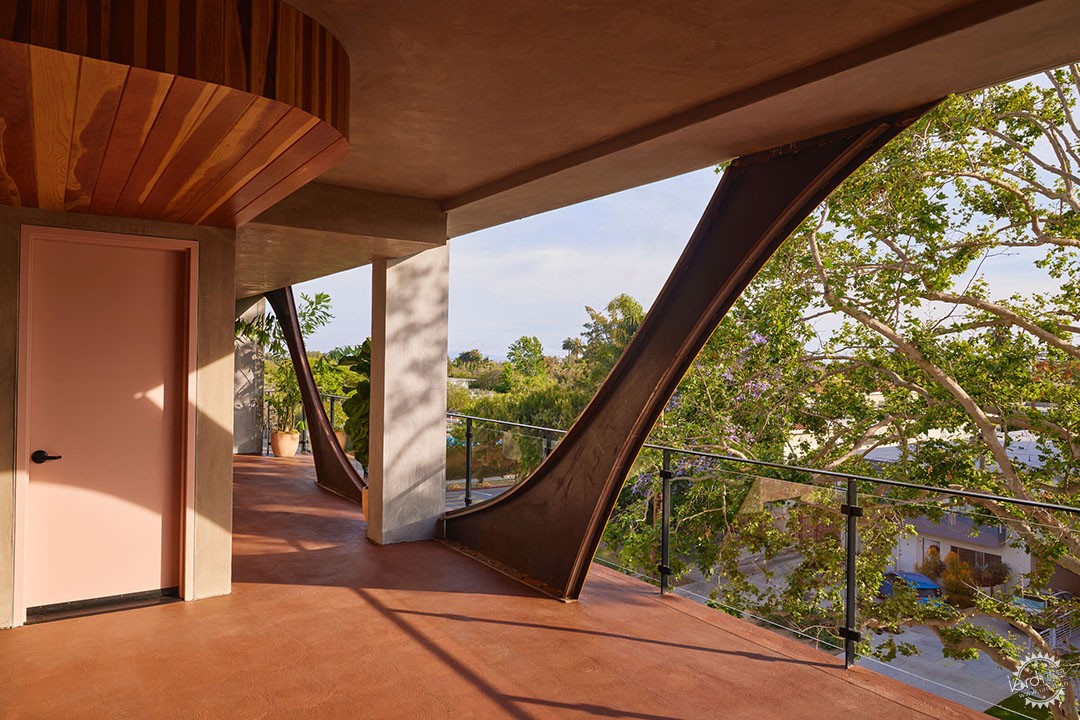
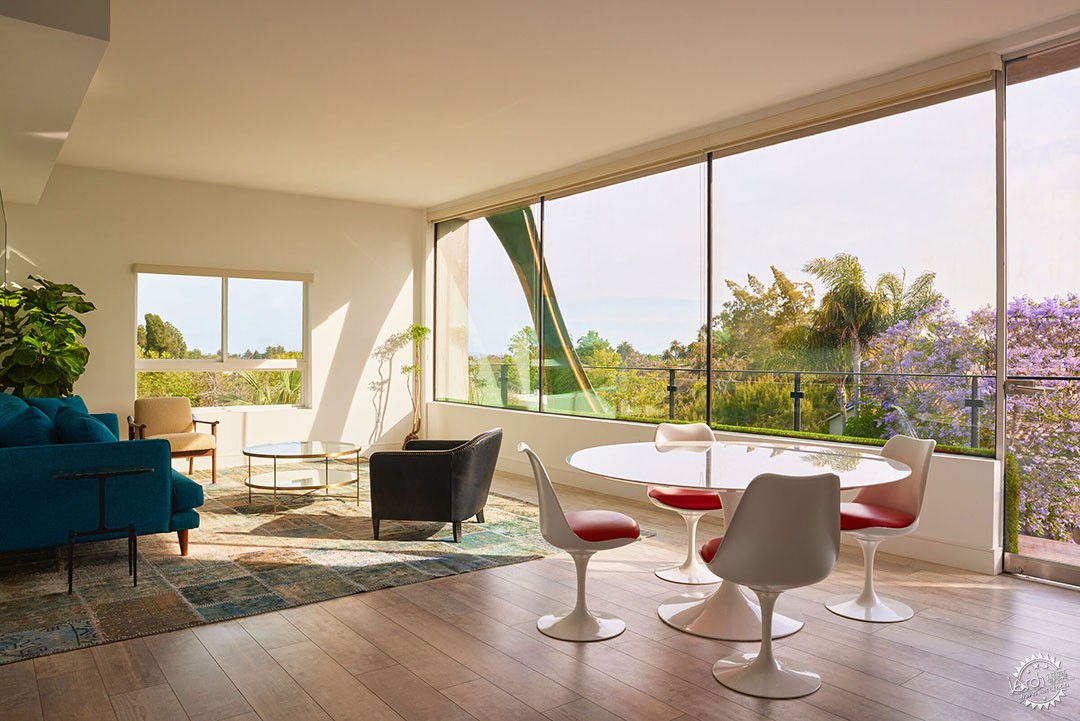
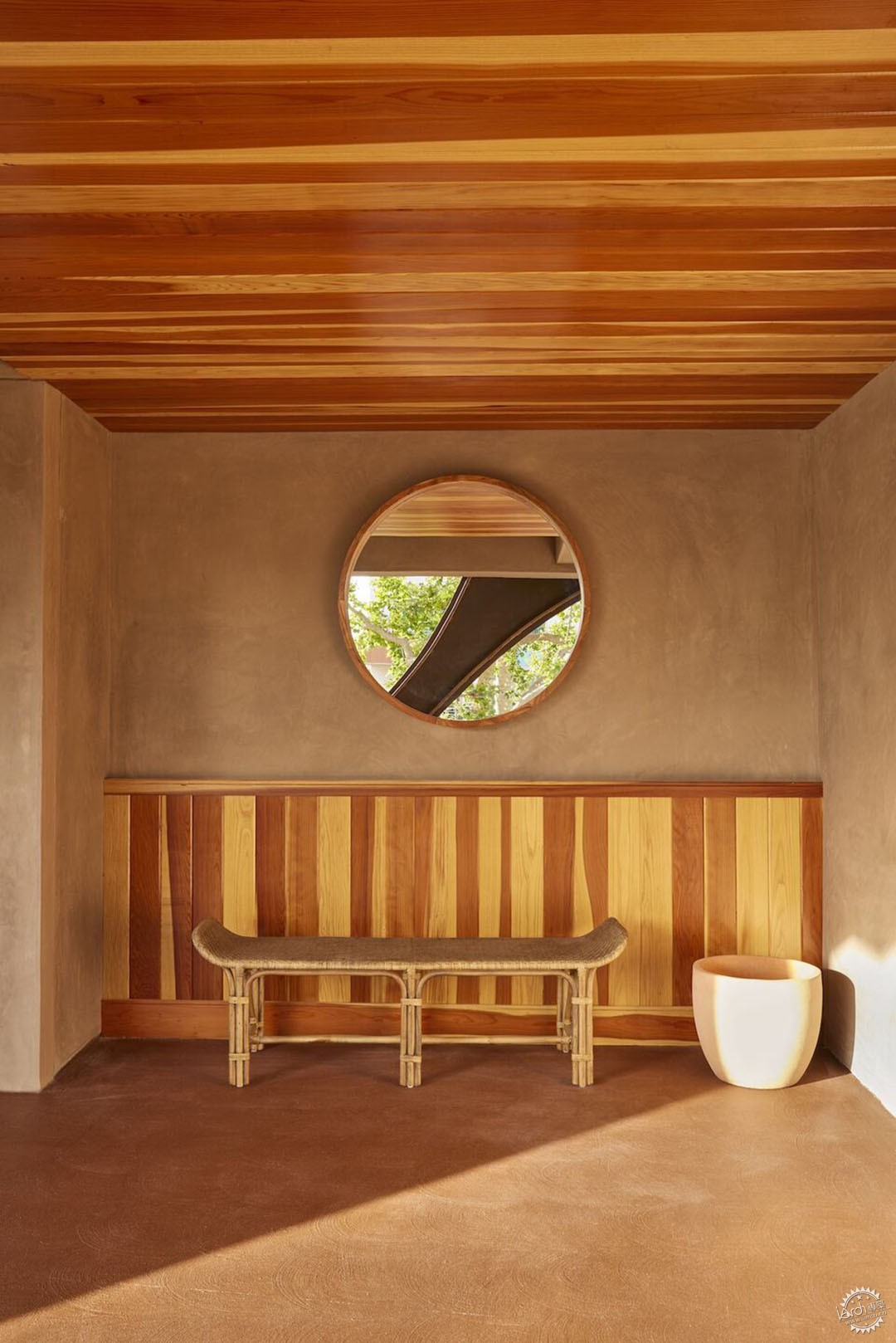
该项目的一大挑战是满足开发团队在预算范围内将使用空间最大化,同时提升行人体验也十分重要。欧弗兰大道部分地区有些沉闷,设计团队试图通过戏剧的方式来加深地方感。该建筑结构由混凝土平台和木材质构成,以实现高性能低辐射玻璃的广泛应用。公寓上层有三个大的开槽形成了充满植物的长廊,田园诗般的气候改善着空气流通,降低了碳足迹。有遮蔽的大堂提供了一个人们可以工作的地方。顶层的七个天窗促进了自然光线透入。
A primary challenge was to meet the speculative goal of the development team to maximize square footage on a budget, while still elevating the pedestrian experience. Parts of Overland Avenue have a somewhat dreary quality and we sought to defy that with an aspect of theater that deepens a sense of place. The building utilizes a concrete podium with a wood superstructure, and steel framing at the front facade to accomplish the wide expanses of high performance, “Low-E” glass. Three large bays are open at the upper floors to create plant-filled loggias that take advantage of the idyllic climate, improve air circulation and lower the carbon footprint. The sheltered loggias encourage community and allow one to work down the hall from one’s apartment. Natural light is furthered with the inclusion of seven skylights at the top floor.

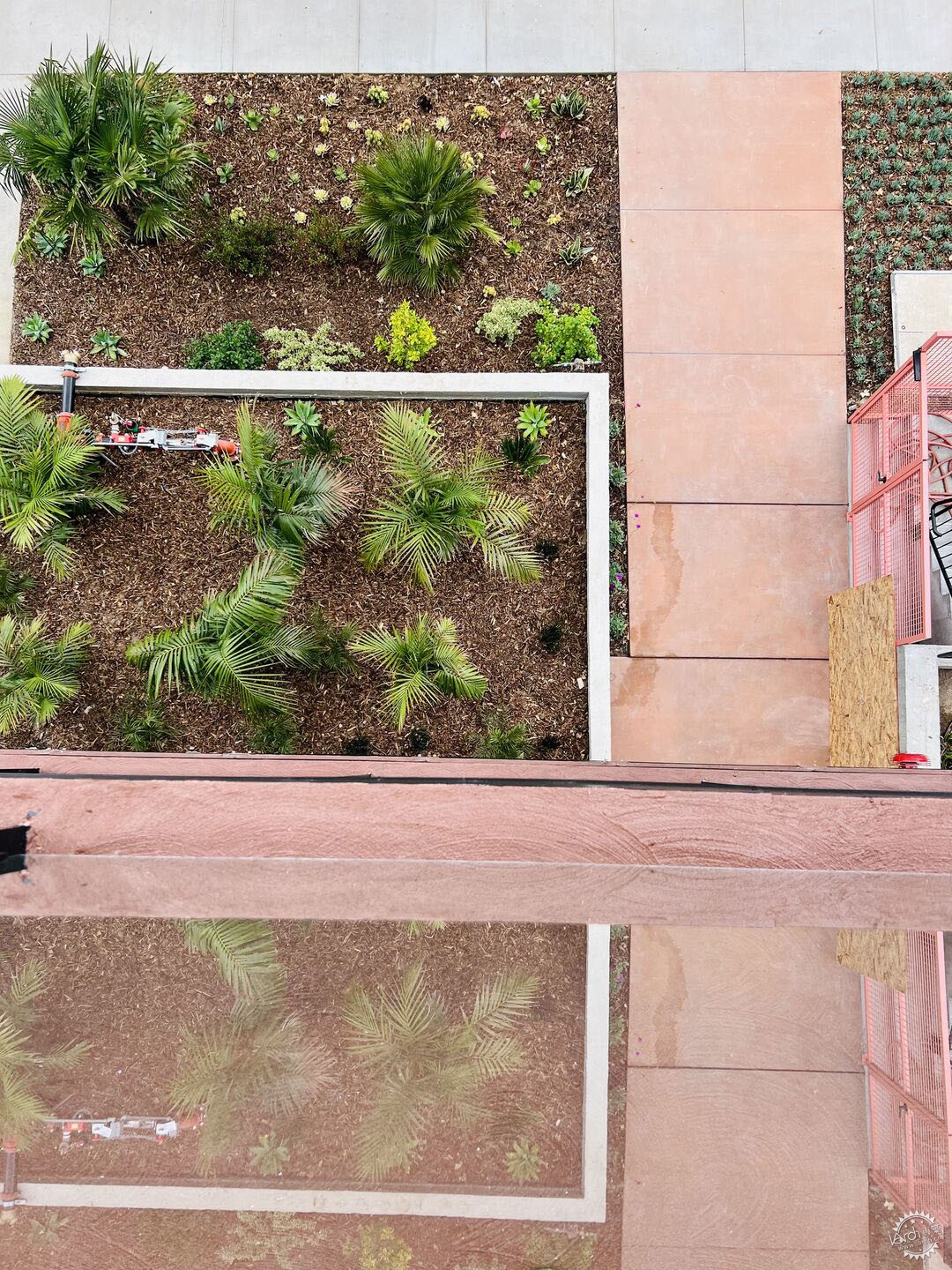
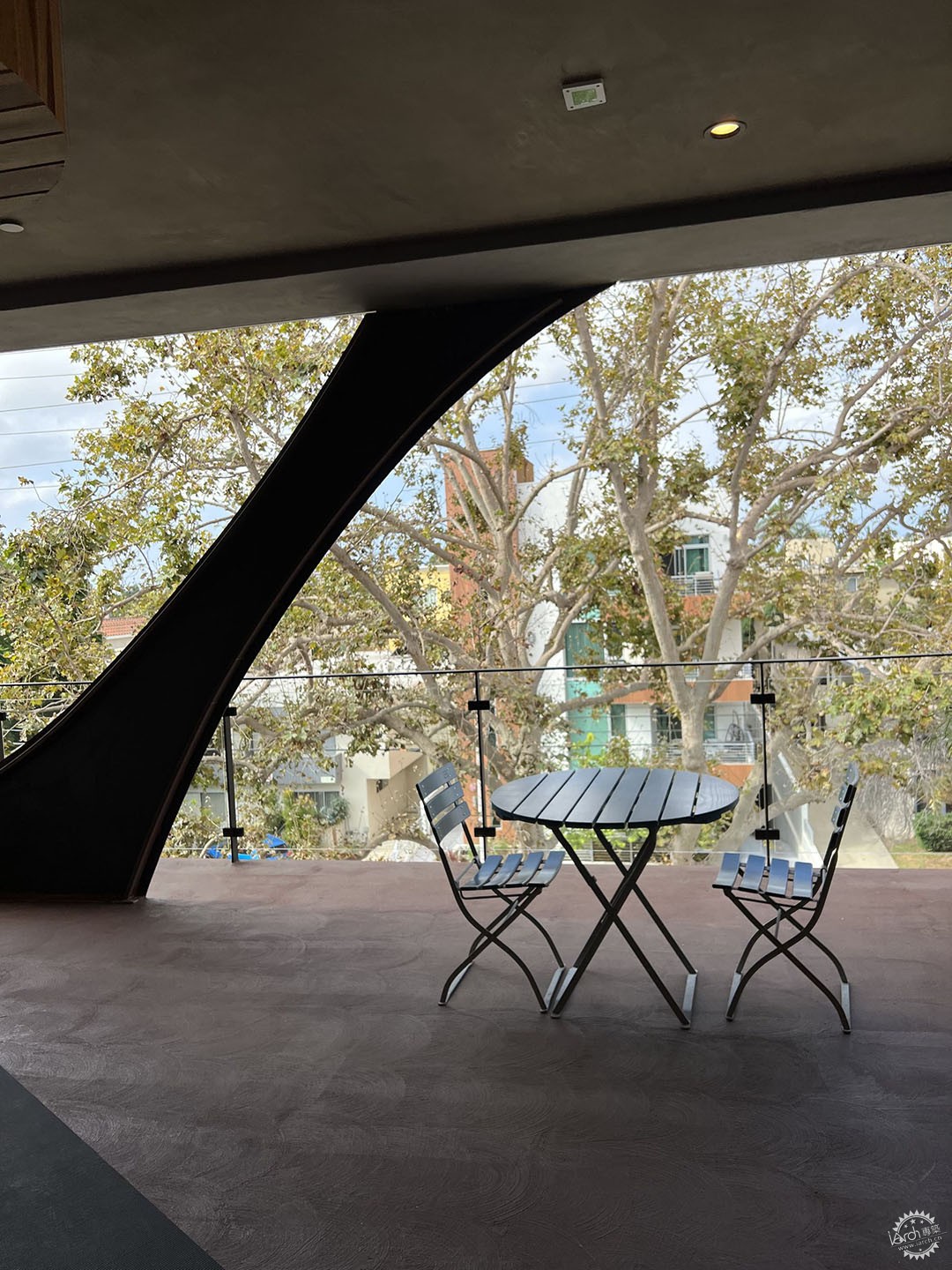
口袋花园与街道加强了联系,包括位于场地角落的特许学校以及骑自行车前往世纪城的人,孩子们骑着摩托车在公寓立面前拍照。公寓通过精致设计的工业钢材与棕榈树的树干相呼应,勾勒出其独特的美感。这种钢材元素会随着时间的推移而变成深橙色,就像成熟的水果一样。板状的表面一直延续到下层大厅的内部,进一步模糊了室内和室外的界限。垂直和水平方向上的木板也与棕榈树树皮上的线条相呼应。公寓的景观设计由首席建筑师负责。
The ‘pocket gardens’ forge greater connections with the street that includes a charter school catty corner to the site, and bikers on their way to Century City. (Children may be seen scootering by and taking photos in front of the playful facade). The architecture elevates the industrial steel through refined forms–that echo those of palm tree trunks– to draw out its specific beauty. And this element changes over time, becoming a deep orange,much like a ripening fruit. Board form surfaces are pulled into the interiors at the lower lobby to further blur the distinctions between indoors and outdoors. Placed in vertical and horizontal orientation the board form also echoes the lines seen on palm tree bark. Landscape design by lead architect.
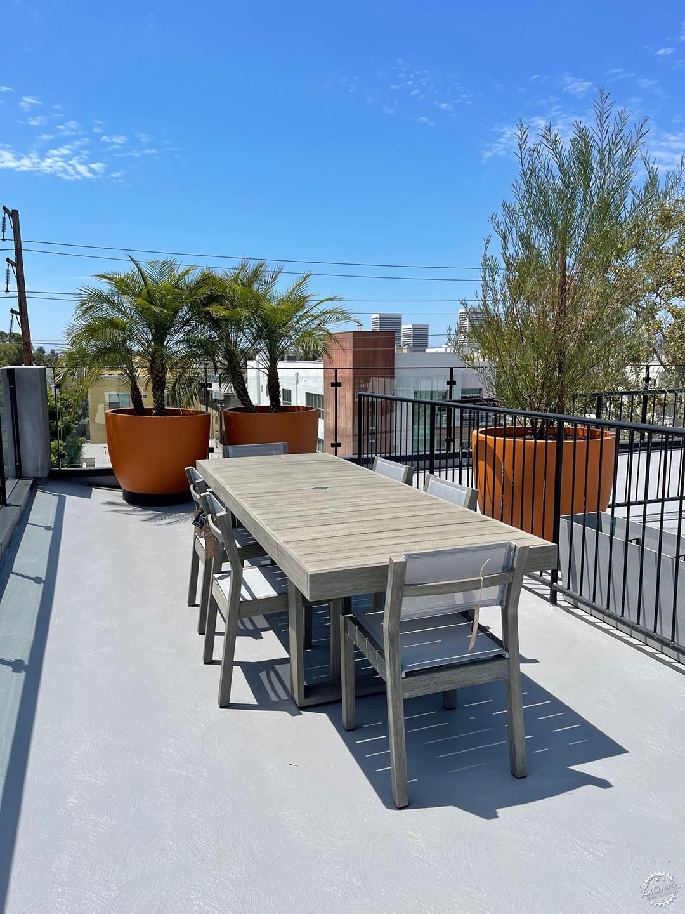
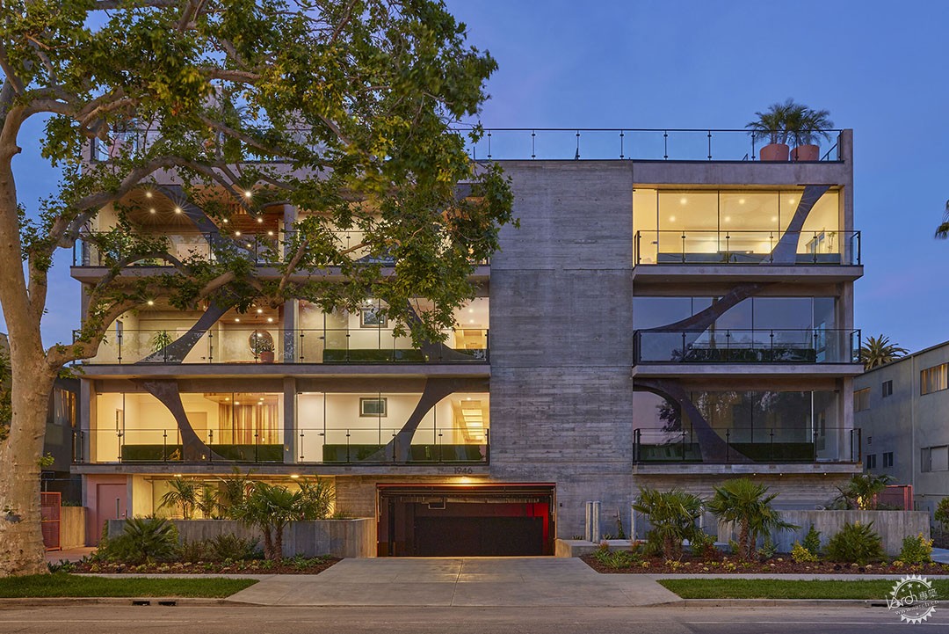
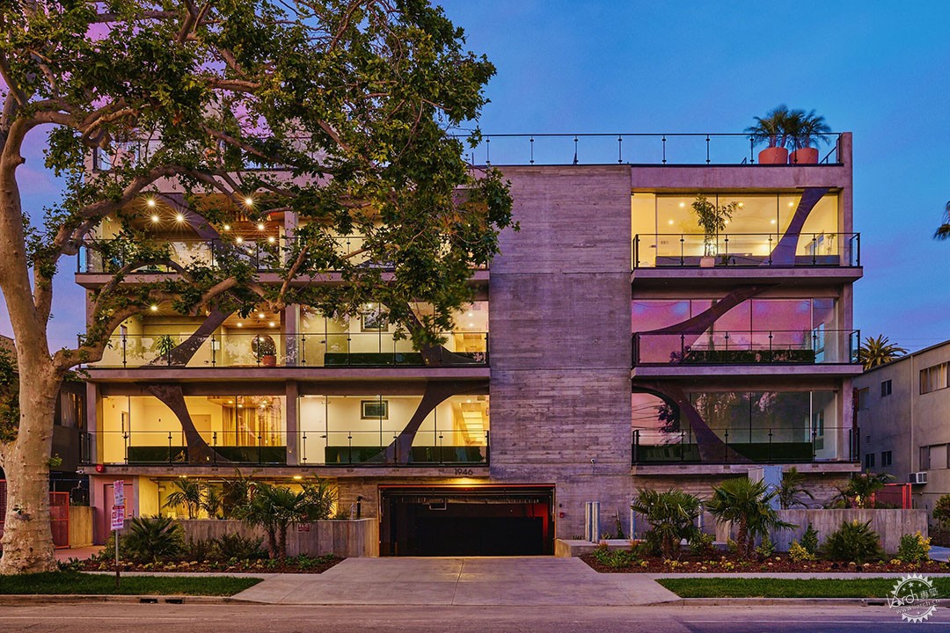
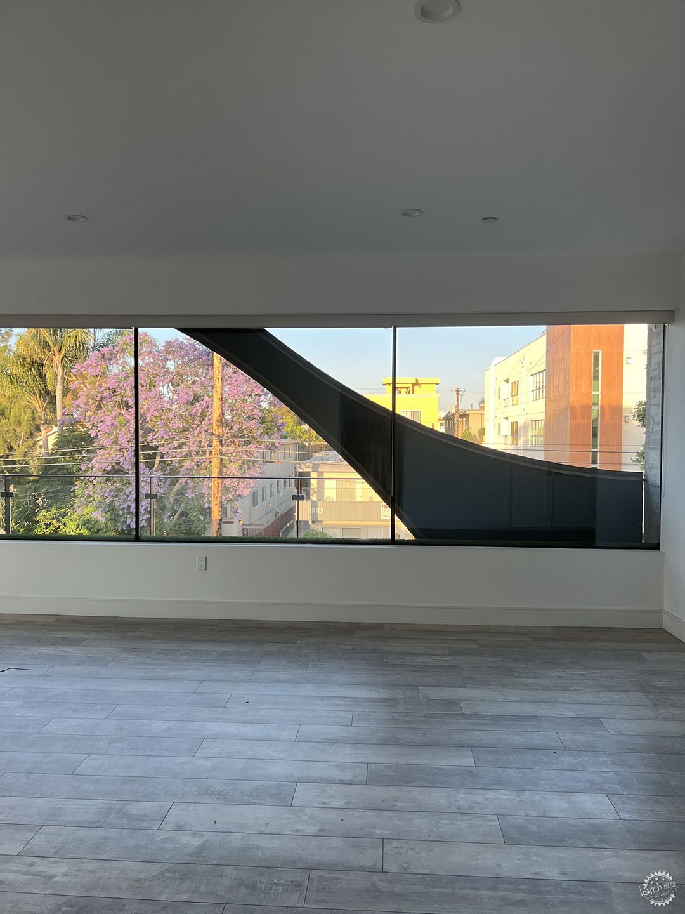
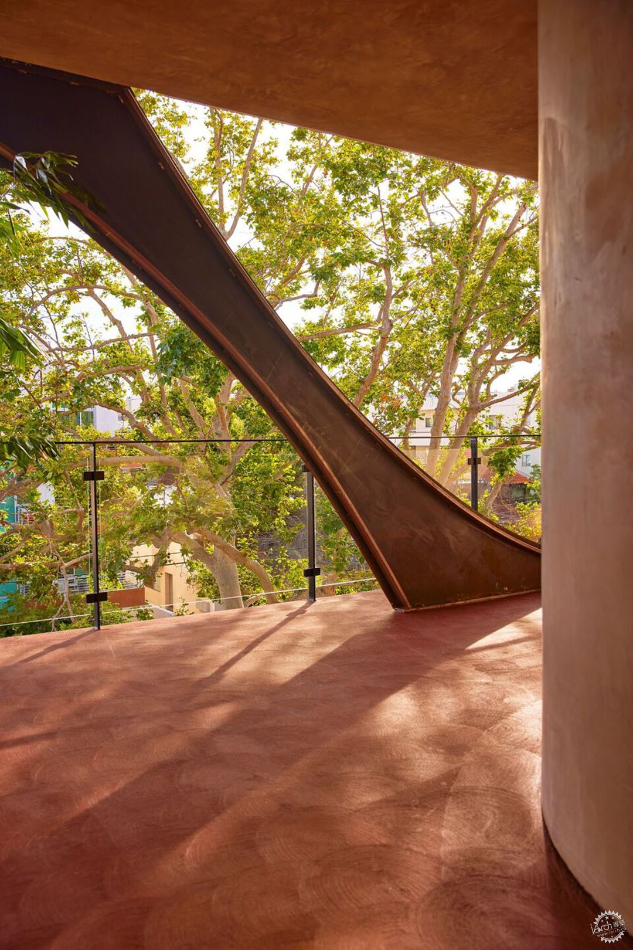
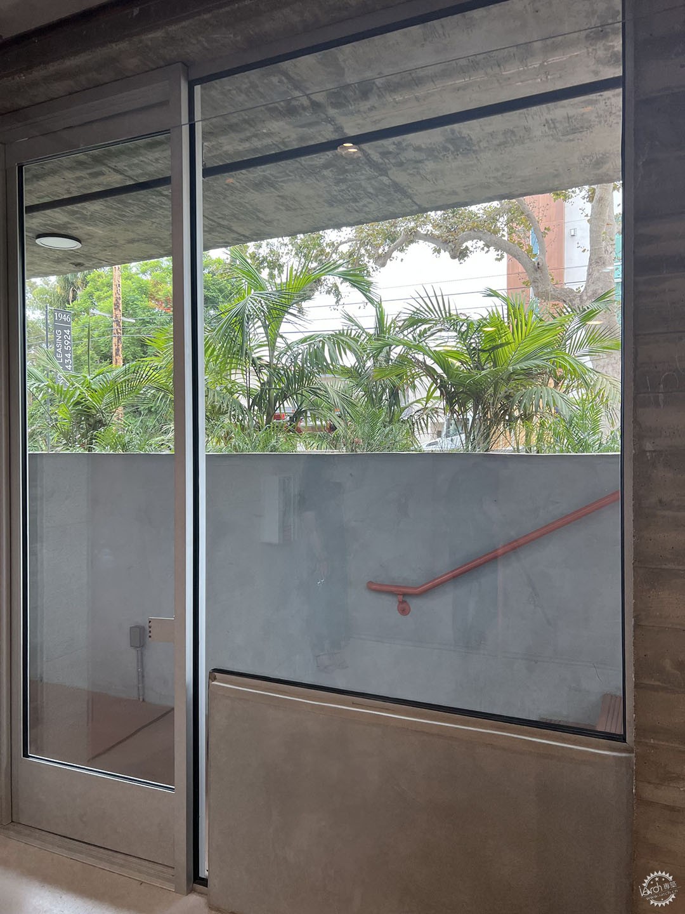
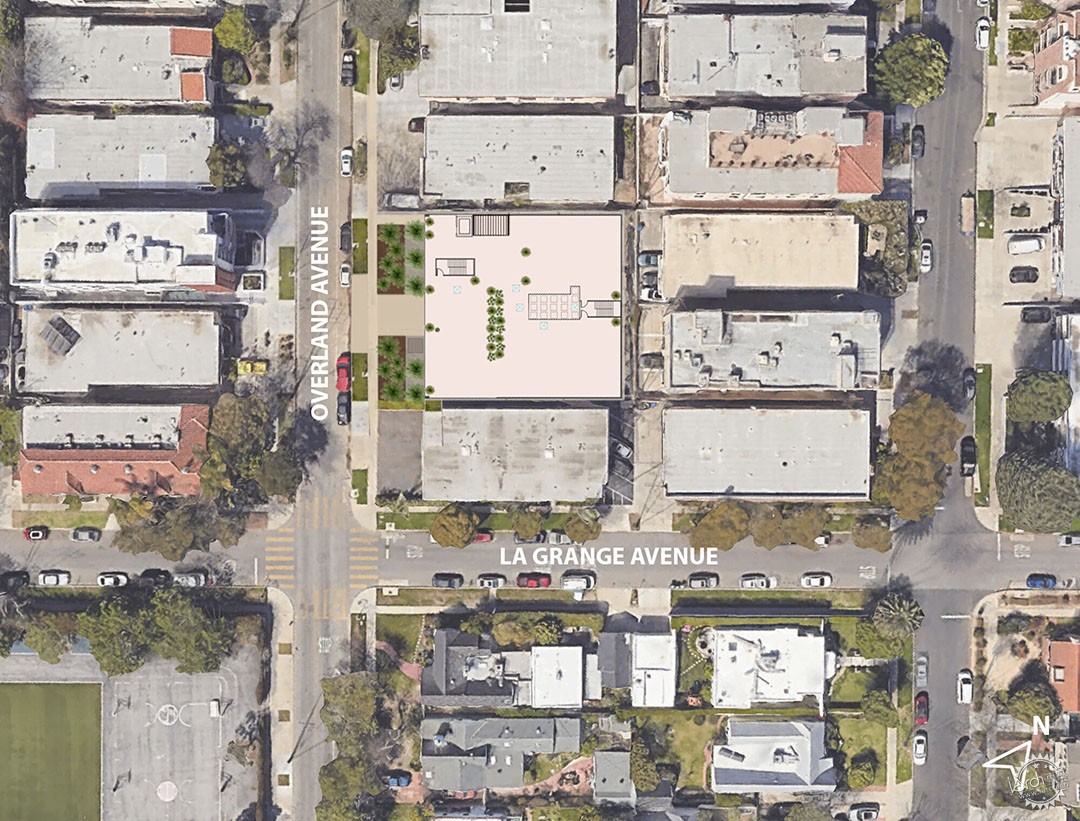
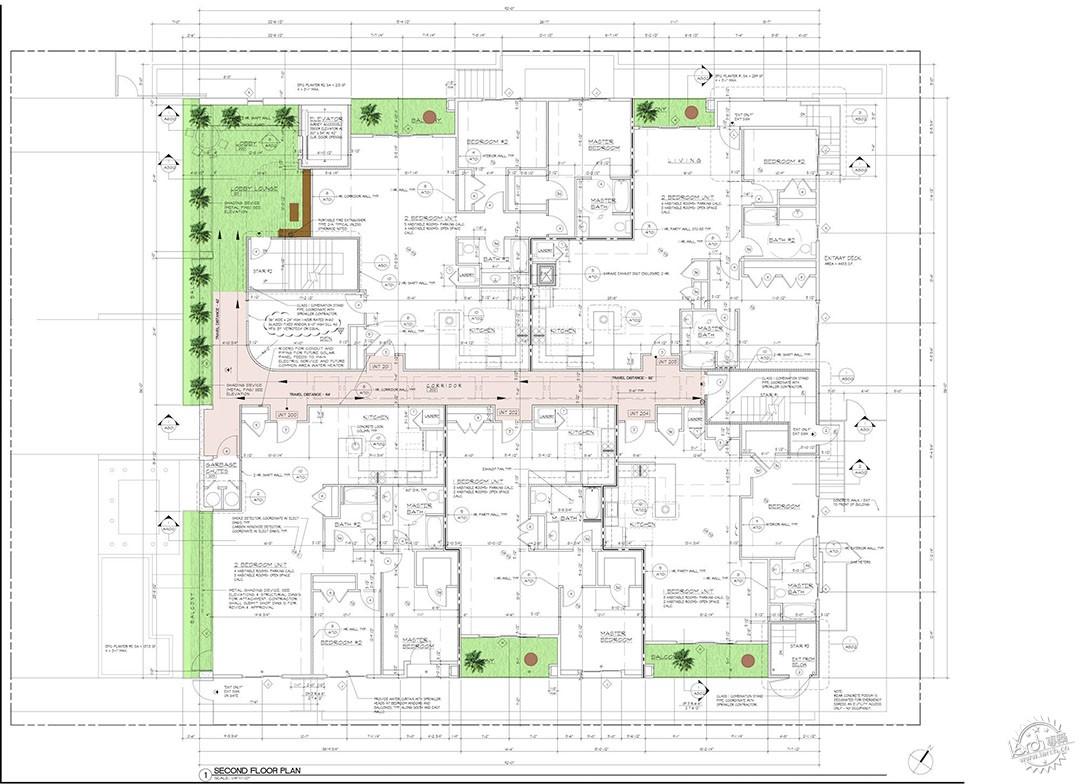
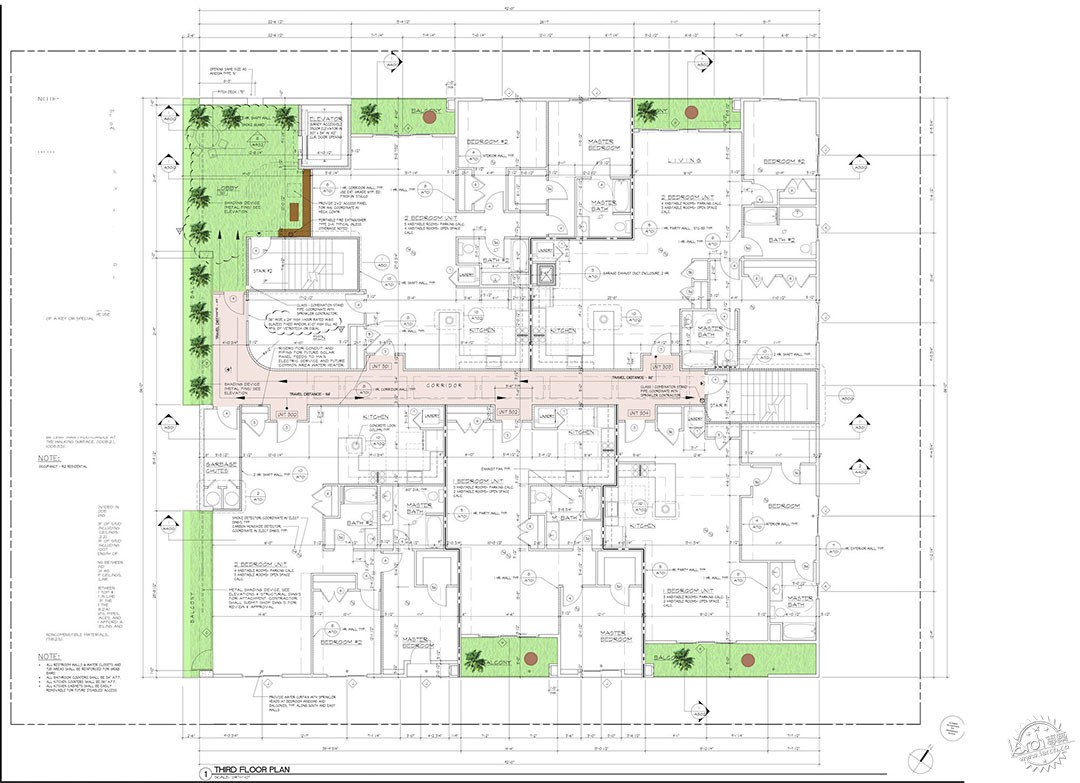

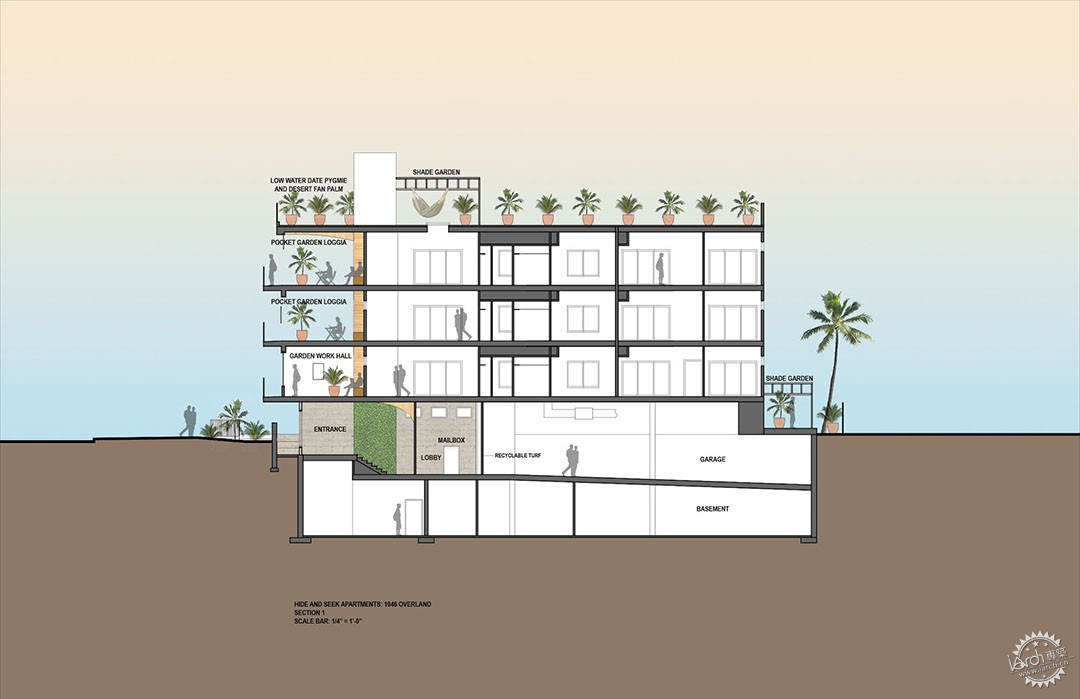
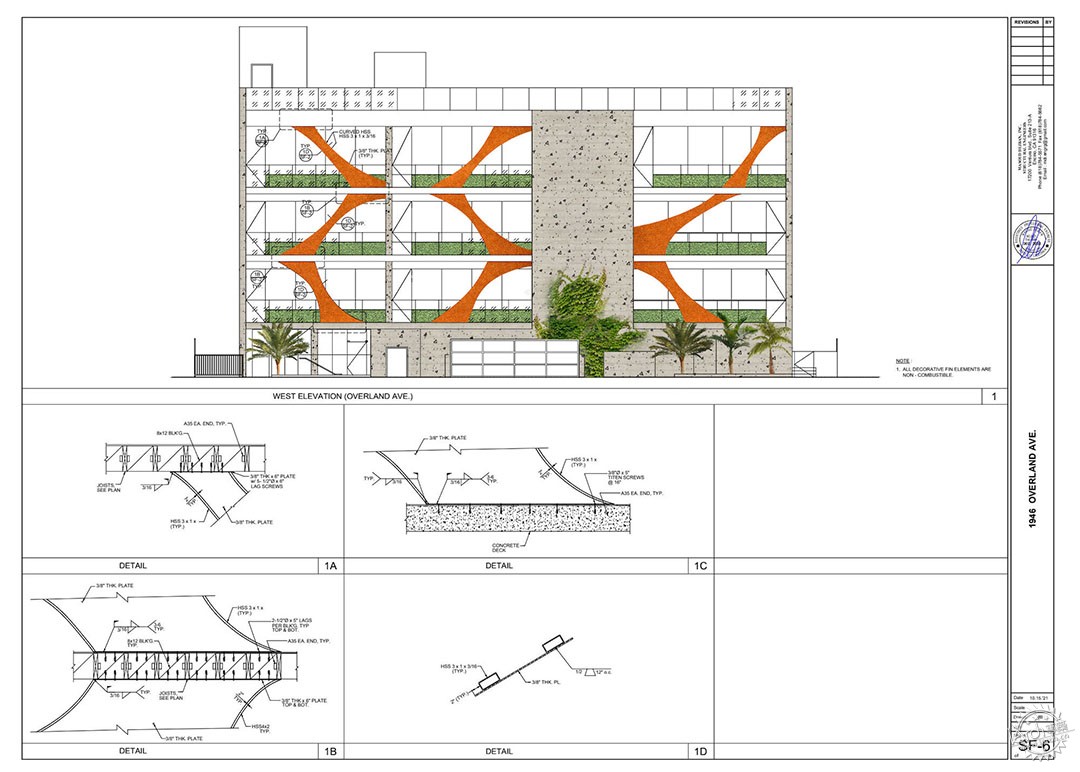
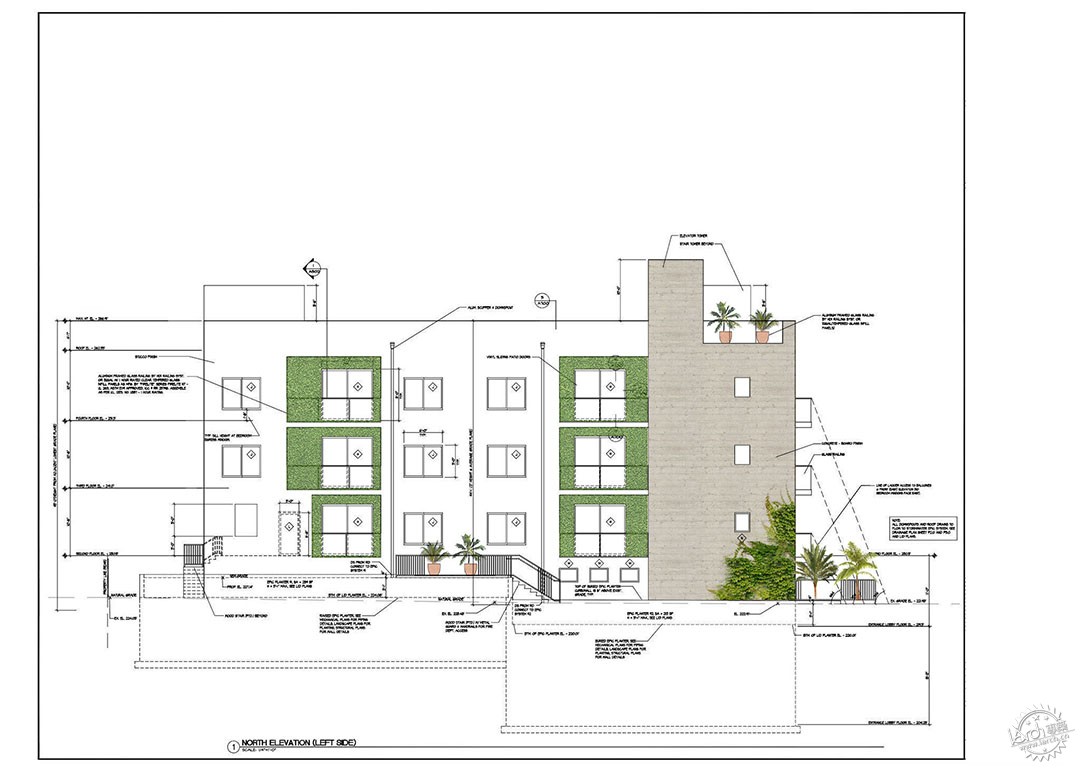
建筑设计:Valerie Schweitzer建筑设计工作室
项目地:美国加州,洛杉矶
年份:2022年
类别:公寓
Architect: Valerie Schweitzer Architects
Loaction: 1946 Overland Avenue, Los Angeles, California, USA
Year: 2022
Category: Apartments
|
|
专于设计,筑就未来
无论您身在何方;无论您作品规模大小;无论您是否已在设计等相关领域小有名气;无论您是否已成功求学、步入职业设计师队伍;只要你有想法、有创意、有能力,专筑网都愿为您提供一个展示自己的舞台
投稿邮箱:submit@iarch.cn 如何向专筑投稿?
