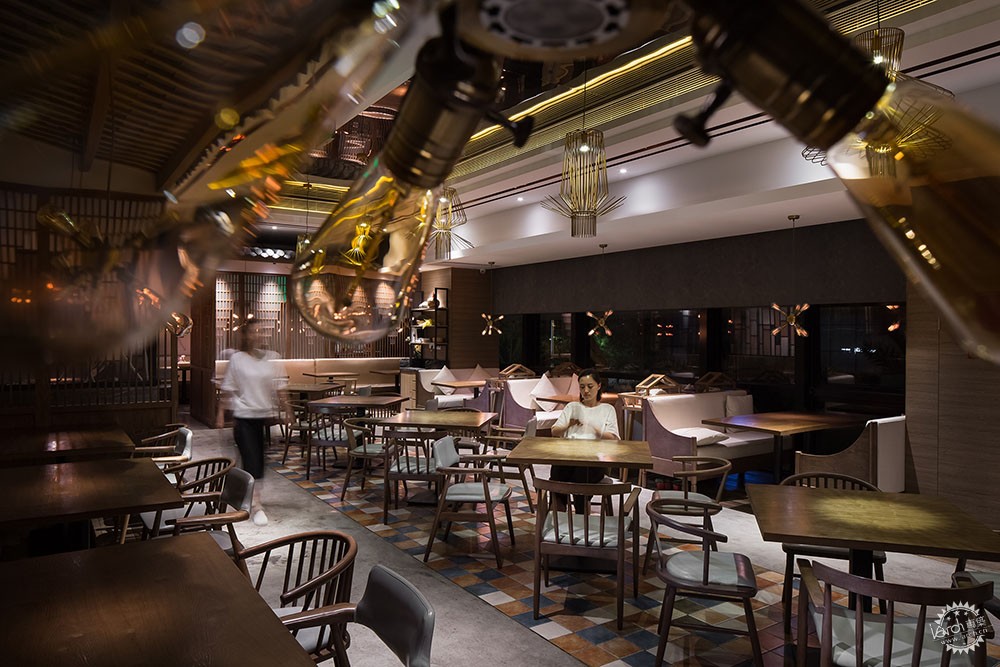
唐潮码头
Tangchao Wharf
潮汕人以精明、坚韧和专注的特质被誉称为“东方犹太人”,潮州菜也以精细、考究和中和的特色走俏神州及海外。唐潮码头的设计主题围绕潮汕文化,以中式现代混搭的手法为这一粤东族群的悠远传统注入当代新韵。
Teochew people are called Oriental Jews for their traits of shrewd, tenacity, and concentration, while the Teochew cuisine is popular at home and abroad for its exquisiteness, daintiness, and neutralization. Taking Teochew culture as design theme, Tangchao Wharf restaurant injects modern elements into the centuries-old tradition of this ethnic group in East Guangdong by blending modern elements into Chinese style design.

餐厅门头含而不露,寓意着金木水火土的五行山墙,仅一瞥即泛起潮汕人对家的记忆。代表着当地著名景点湘子桥的牛雕塑,用板凳搭建的陈列架以及摆放其上的土著小手工,更给人以近乡情怯的穿越之感。
The shop front of the restaurant is connotative. The gable carries the meaning of five elements (metal, wood, water, fire and earth) reminds Teochew people of their hometown at a glance. The bull sculpture representing the famous local scenic spot Xiang-zi Bridge, the stands constructed by wooden benches, and the little crafts on the stands, make people feel like they have been back to their hometown which makes them feel anxious yet delighted.
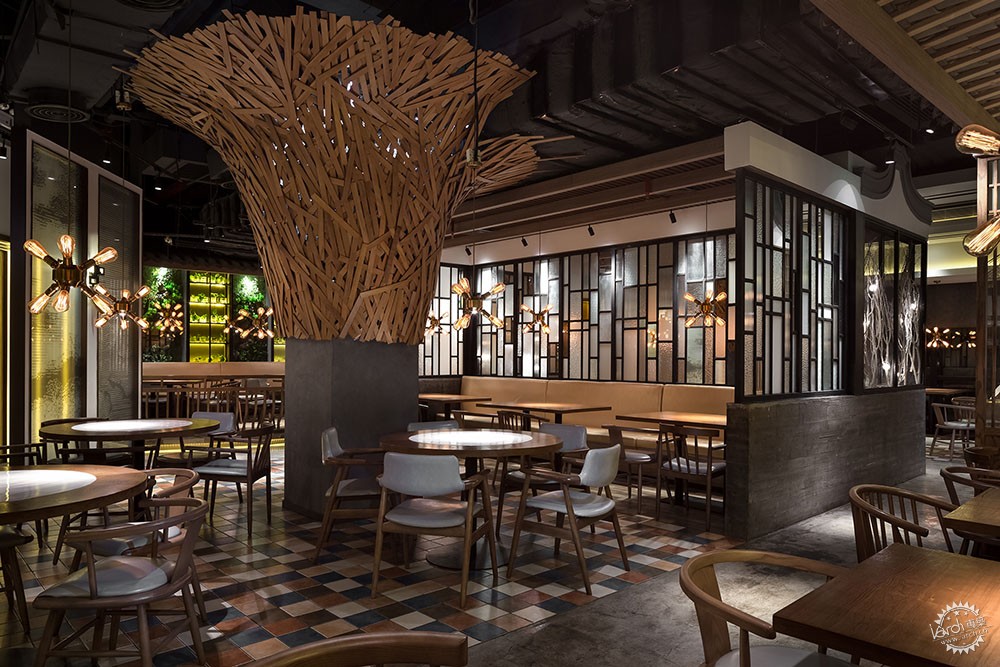
空间布局依循潮汕民居的“下山虎”和“四点金”概念,分为前厅、天井、后厅,并结合现有场景进行新旧融合。比如入口的大柱子,由一根根现切的木条现场拼接而成,营造出“大树底下好乘凉”的山野拾趣。
Following the Teochew civil residence’s concept of Xiashanhu and Sidianjin, the space is divided into antechamber, courtyard, and back hall, it also mixes old and new combining the existing scene. For example, the large pillar at the entrance is spliced by pieces of fresh-cut battens, creating a wild rural scene of “abig tree is a good shelter”.
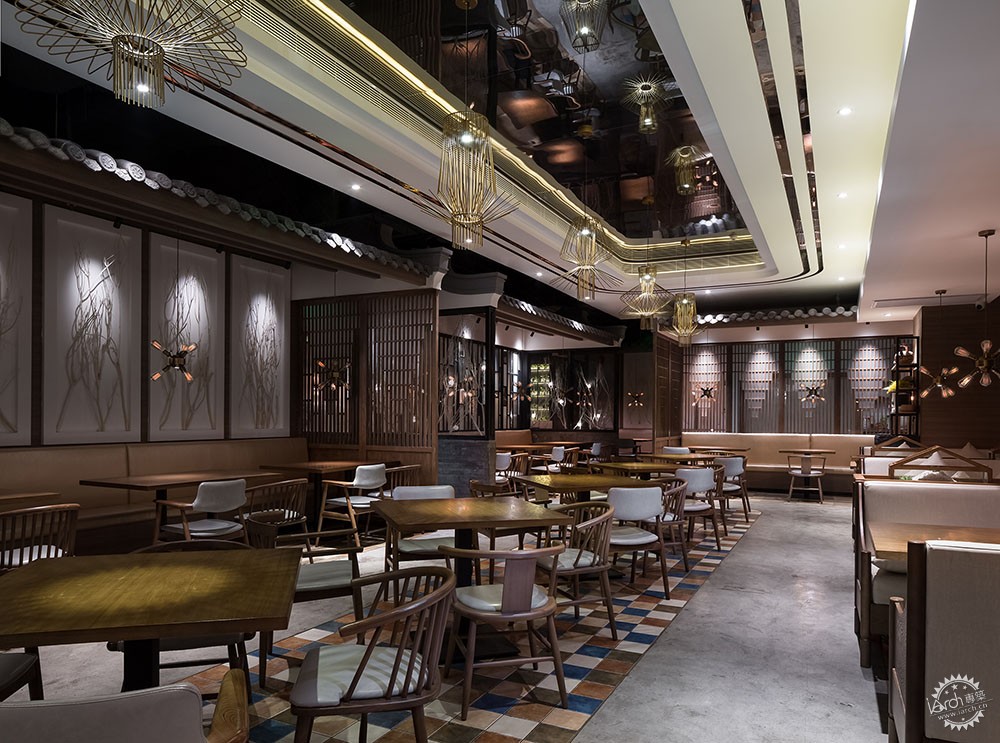
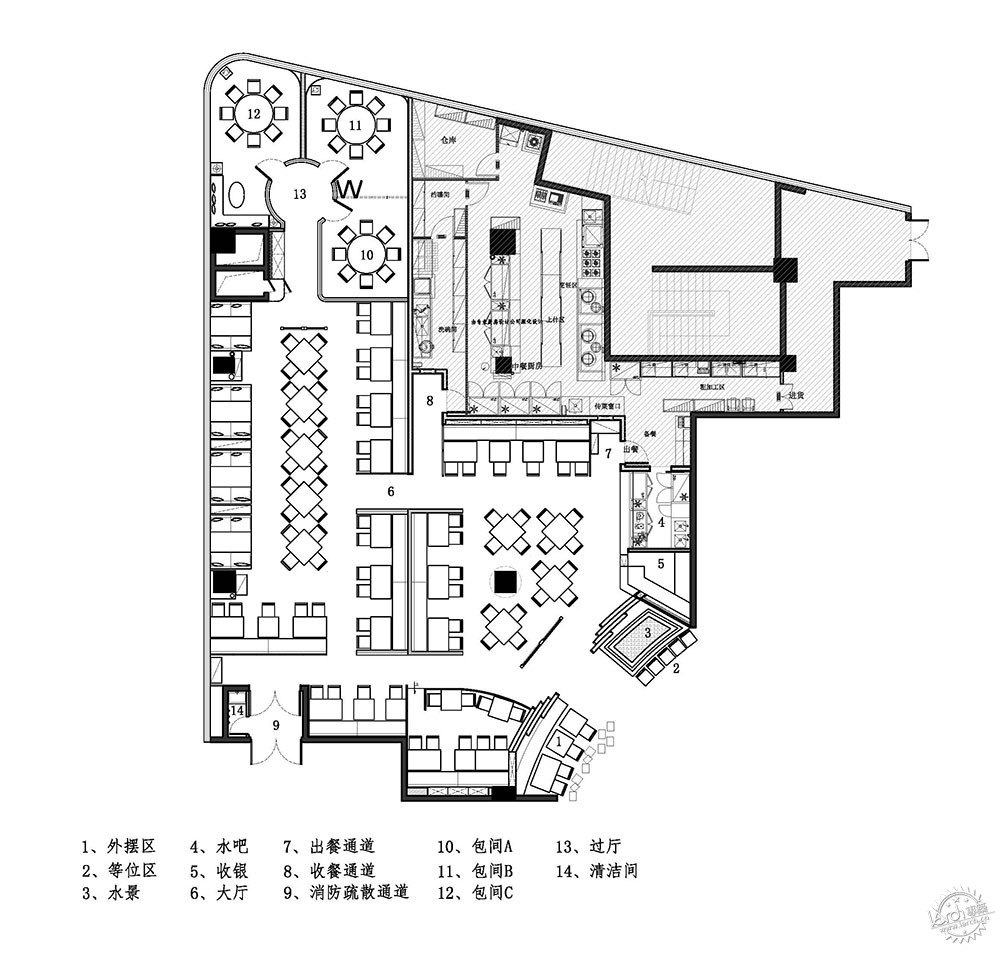
平面图
结合平面图不难看到,空间外围是以柱子为轴做的一个“回”,往里也是一个“回”,即“四点金”形式的延伸,类似潮式“三合院”。各个空间的划分,则强调若隐若现的穿插感而不再有传统建筑形式的密闭和束缚。
Combined with the construction plan, it’s obvious that the dimensional periphery is a rectangular-ambulatory-plane shafts on pillars, and the inside is also a rectangular-ambulatory-plane; this is the extension of the Sidianjin form, similar with the three section compound of Teochew style. The division of each space emphasizes the alternative feeling of partly hidden and partly visible and avoids obturation and constraint of the traditional architectural form.
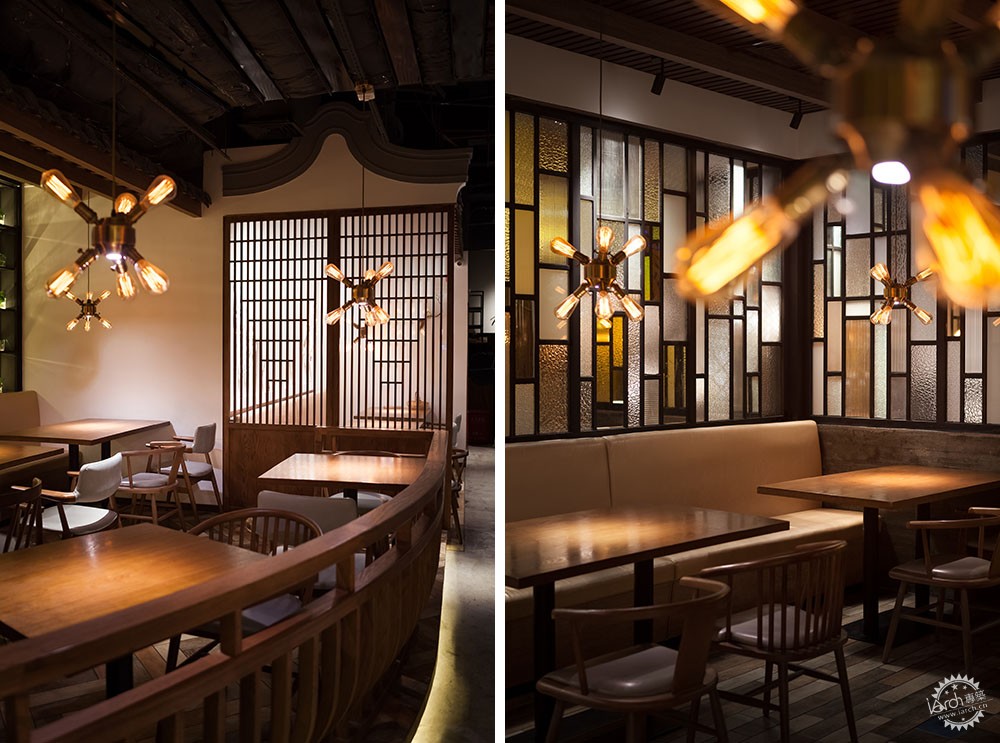
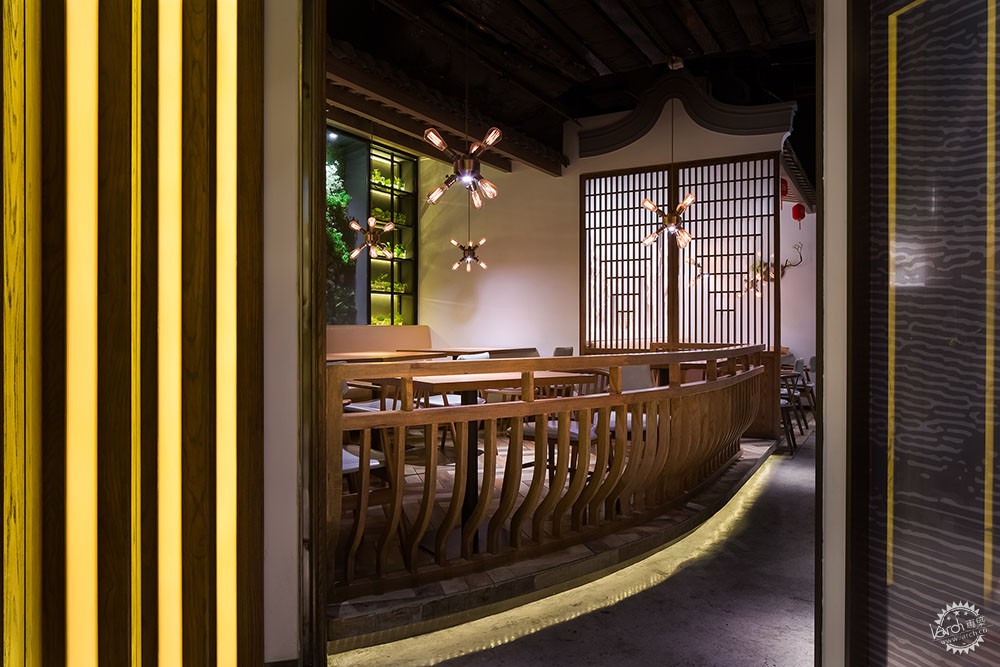
五行山墙建筑概念延伸至室内的立面墙体,呈现出庄重和大气的空间仪态,同时承担起串联整个空间的纽带作用。山墙以木板为材,根据造型需求,由现场木工和工厂定制共同完成,在比例与细节上精准把控力求极致。
By extending the concept of five rows gable of the five elements to the indoor facade wall, the space presents a sense of solemn and gorgeousness, and serving as a link connecting the whole space at the same time. The gable, made from plank, accomplished together by onsite carpenter and the factory according to the modeling requirement, is accurate and almost perfect on proportion and details.
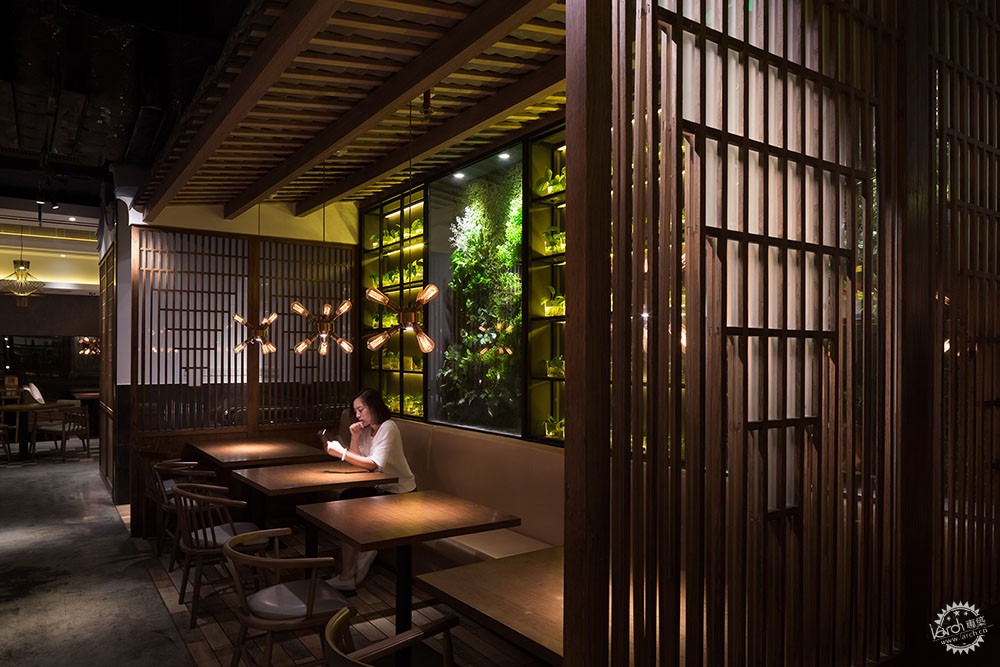
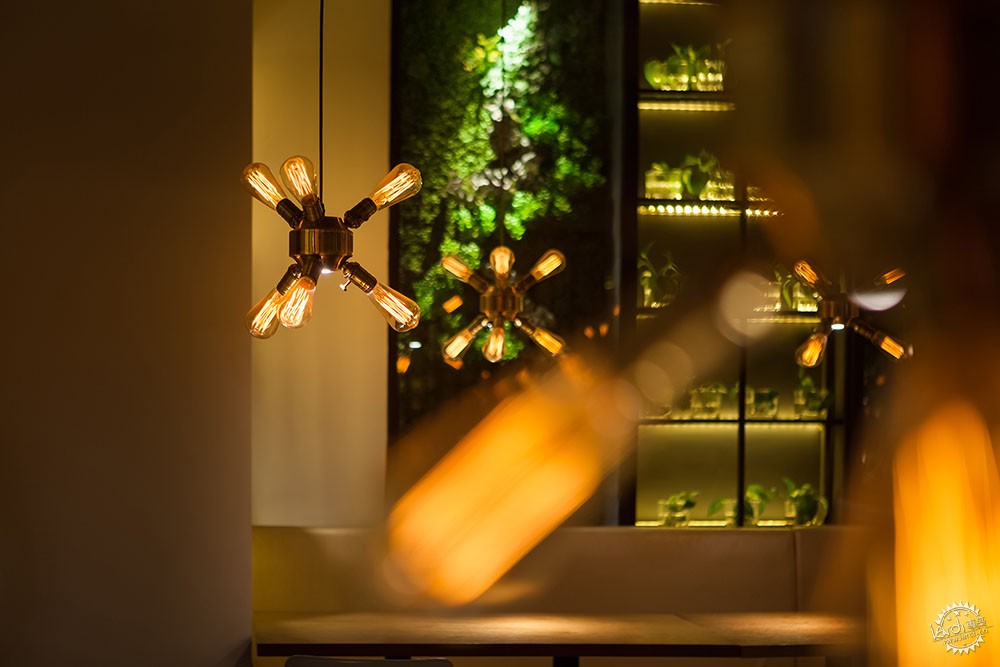
由上至下,挑檐、山墙和隔断的处理,均未照搬原本复杂繁琐的形式讲究,而是通过布局和阵列的形式,用简化的手法取其精髓,新旧融合因应当下语境。就连与当地古墙共生的苔藓和爬山虎,也缩略延伸至此处的永生草,裱在通透的玻璃瓶中阵列分布,吐露简单纯粹的绿意。
From the top down, the original complicated form is not retained in the design of cornice, gable, and partition, instead, simplified design method is adopted presenting by careful layout and array, thus, old mixes with new. Even image of moss and Boston ivy that coexist with the ancient walls of Teochew residence is shown here with the using of immortal grass, which is sealed in the glass bottles and distributed in array, in this way, a sense of simple and pure green is conveyed.
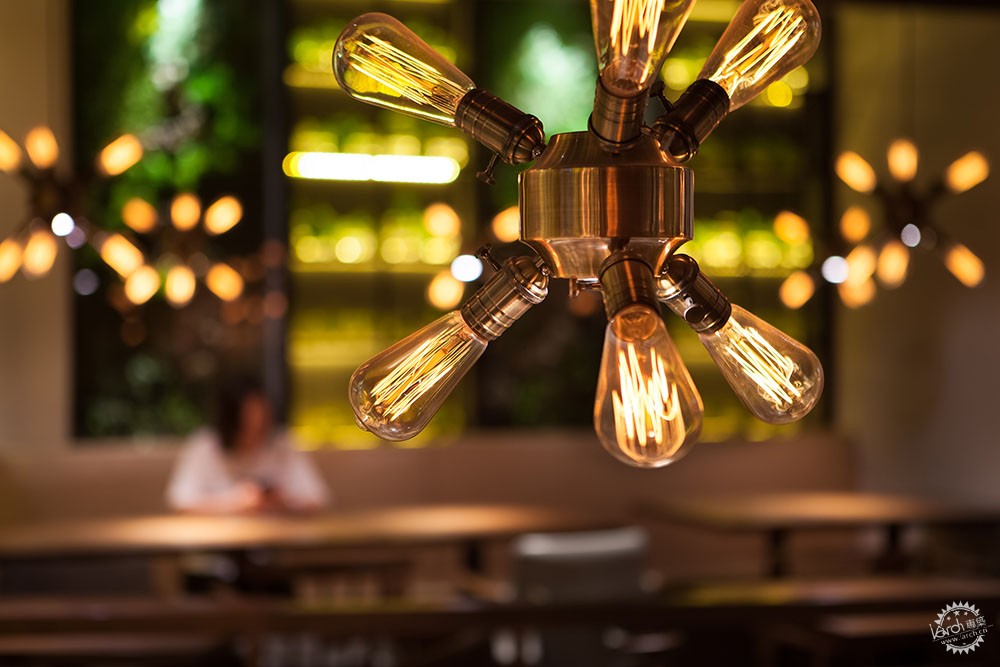
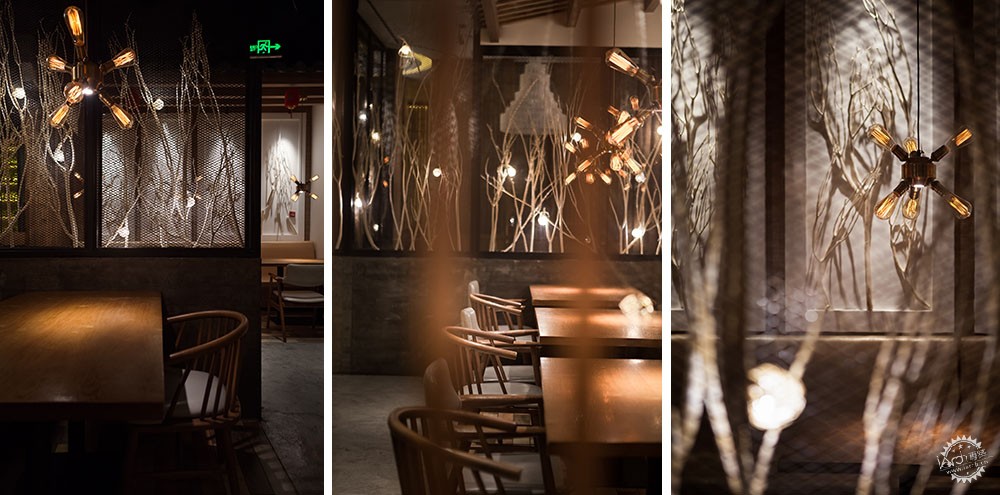
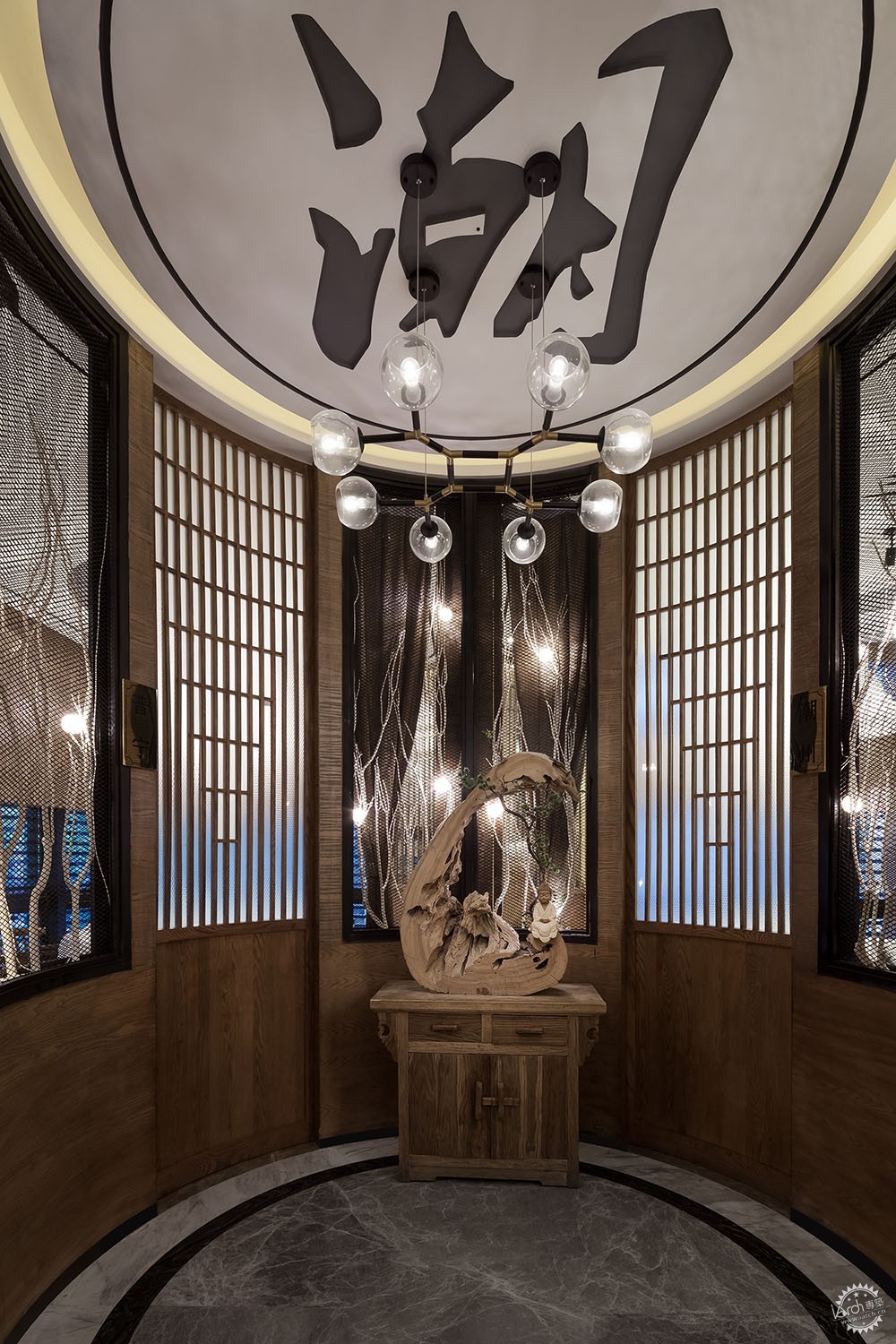
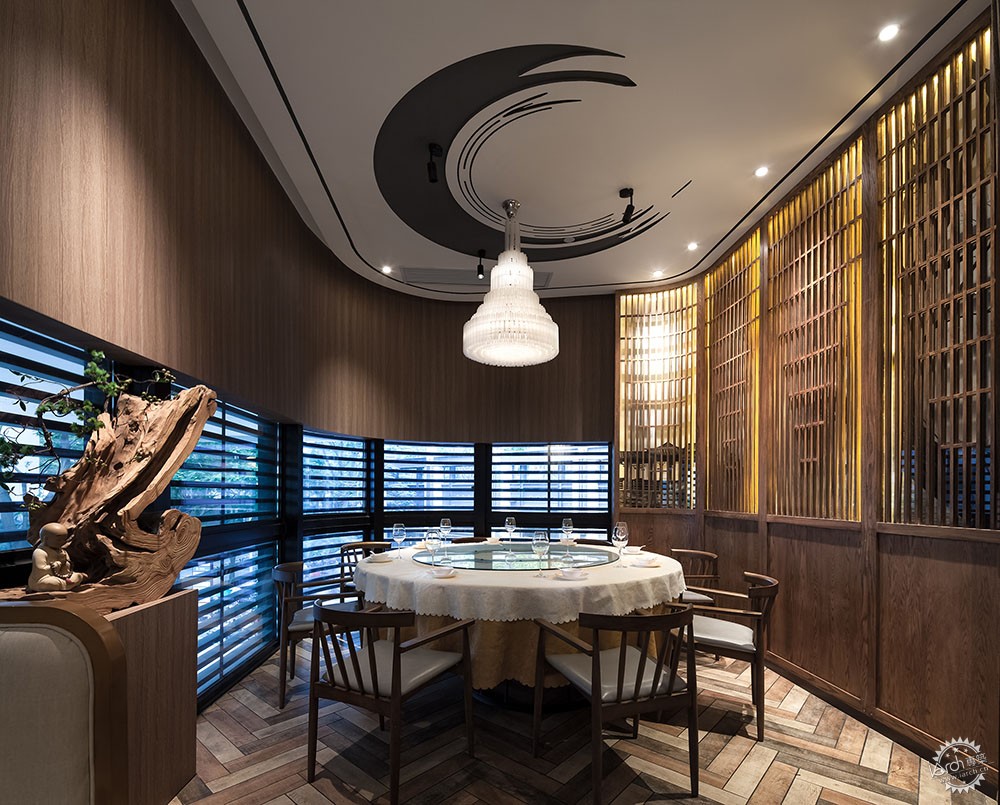
隔断玻璃有着旧旧的纹路,与时尚动感的镜面穿插运用,提升空间的扩充感而不觉拥挤;水泥做了细微处理,被覆上老木纹的倒模;地面砖灵感来自潮汕民居的古老红砖并加入更多色彩;枝形艺术吊灯与复古钢管钨丝灯合力营造斑驳光影;现代中式椅结合设计概念进行二次优化;包间玄关顶巨幅字体写意泼墨……
The alternative use of the partition glass with antique veins and fashion, dynamic mirrors widen the space. The cement is slightly disposed by being covered with reverse mould of old wood grain. The floor tiles, of which the inspiration comes from the old red bricks of the Teochew civil residence, add colors to the space. The chandeliers and vintage steel pipe tungsten lamp create mottled shadows. The modern Chinese style chairs are re-optimized combining with design concept. The huge Chinese calligraphy at the roof of hallway creates a literary atmosphere ...
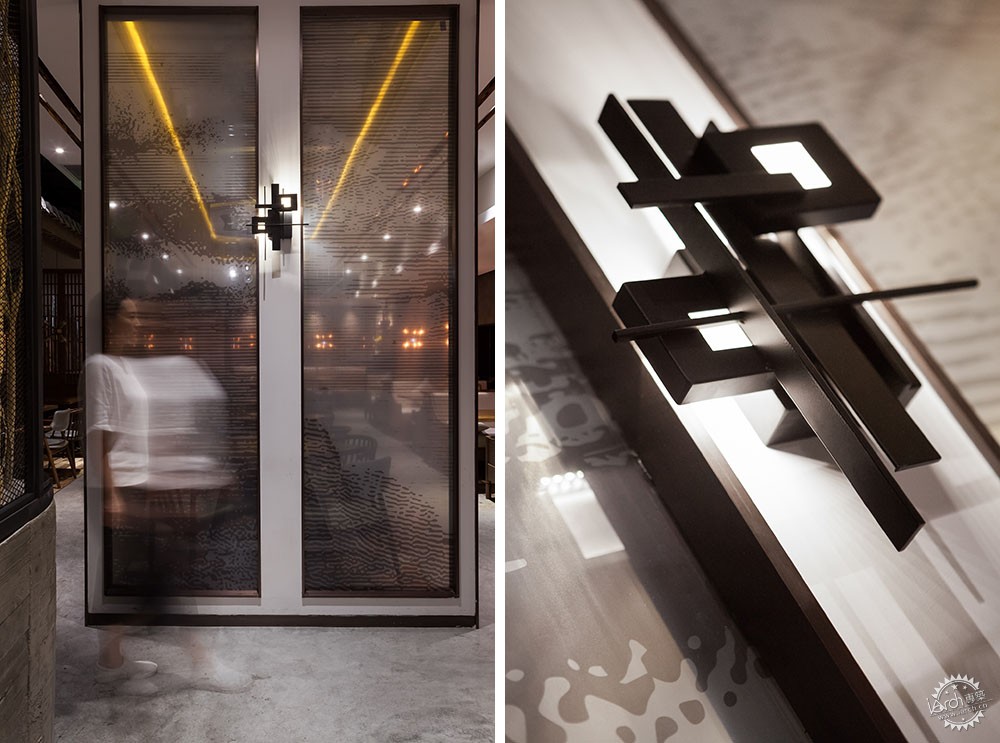
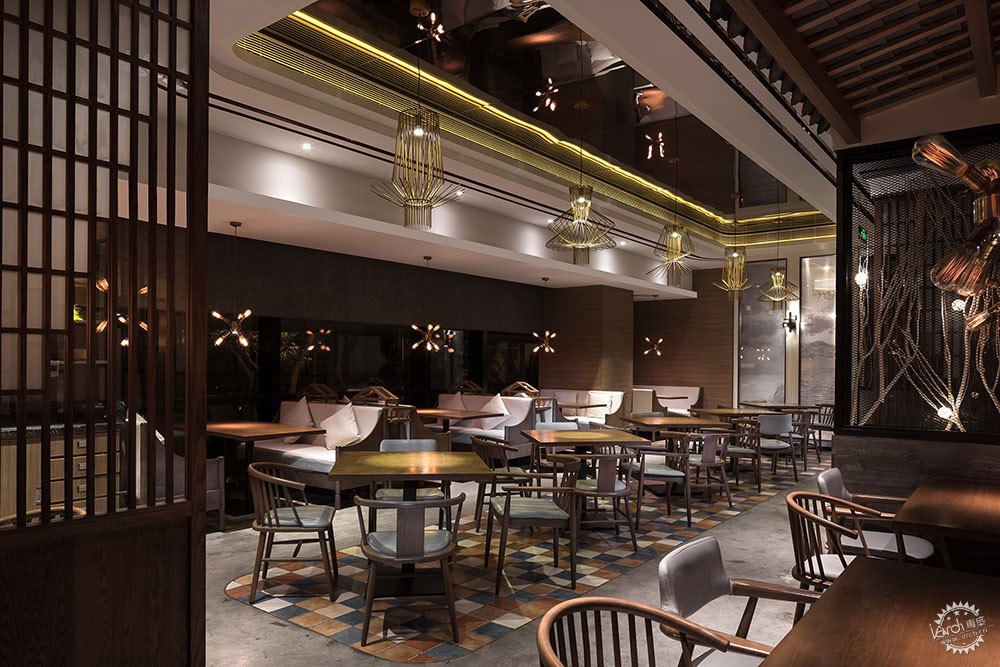
唯尼设计留存岁月痕迹的浑然再造功力,悄然隐于这些空间细节之中,静待有心人的默契会意。而潮州人的族裔凝聚力与追本溯源的传统坚守,或为全球化中的文化存续与新生带来更可期待的未来。
Weini Design's amazing skills in recording trace of time is hidden in the space details. The ethnic cohesion and insistence of protecting the tradition of Teochew people may bring a more expectant future for the issue of culture existence and new born in globalization.
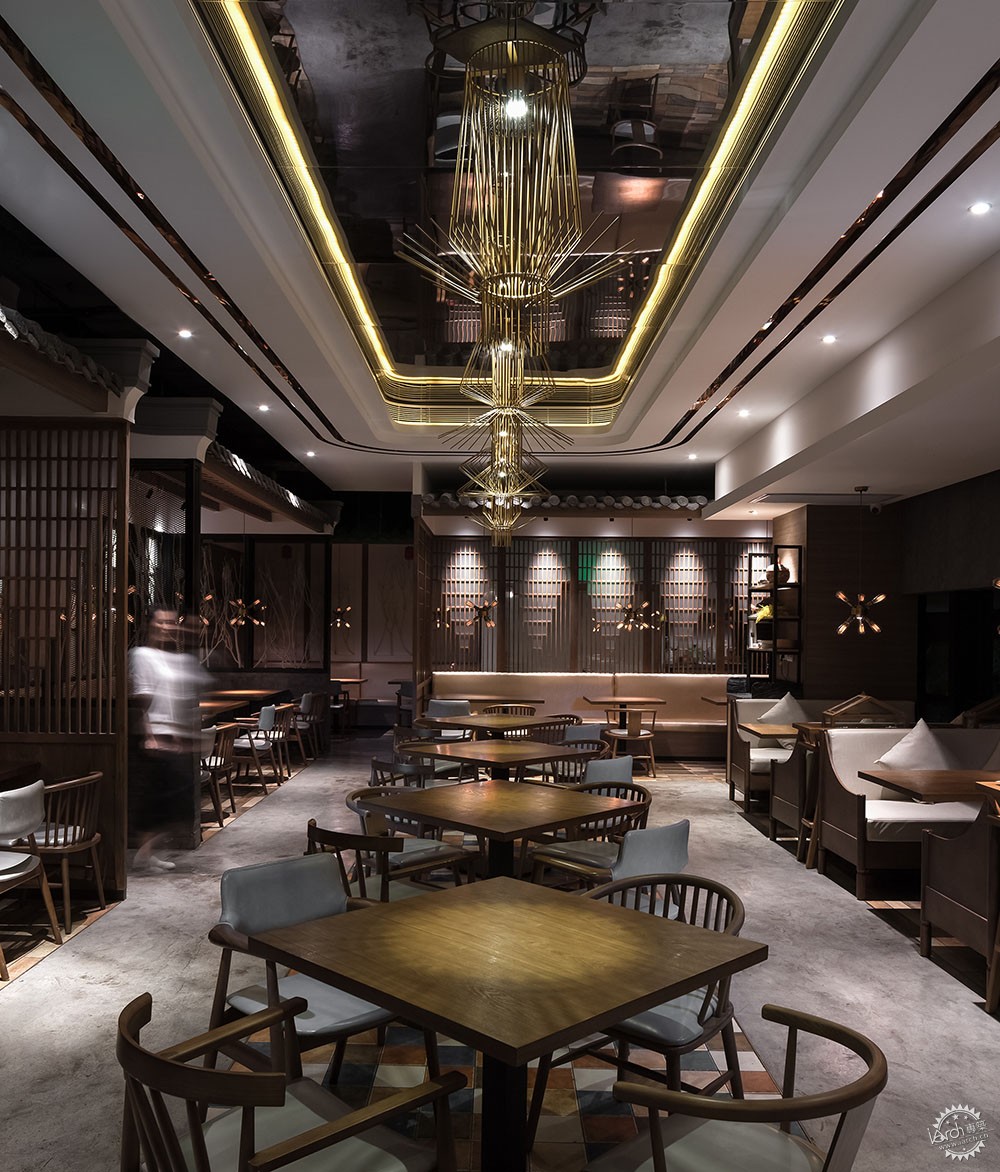
设计公司:唯尼设计(www.weinidesign.com)
主设计师:蔡威
项目面积:450平方米
项目地址:深圳中洲πmall购物中心
完工时间:2016年11月
摄影师:欧阳云
Design company: Weini Design(www.weinidesign.com)
Chief designer: Ray Cai
Project area: 450 ㎡
Project location: πmallShopping Center, Zhongzhou, Shenzhen, China
Completion time: 2016,11
Photographer: Ouyang Yun
来源:本文由唯尼设计(Weini Design)提供稿件,所有著作权归属唯尼设计(Weini Design)所有。
|
|
