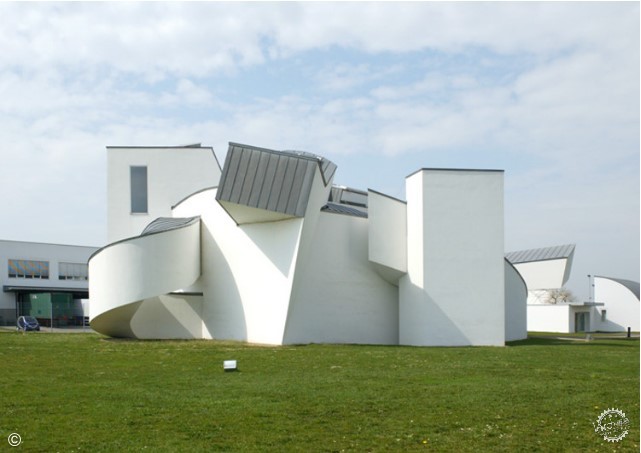
© Liao Yusheng
AD经典:维特拉设计博物馆/ 盖里及其团队
AD Classics: Vitra Design Museum / Gehry Partners
由专筑网王沛儒,李韧编译
由建筑设计师提供的文字描述:在莱茵河畔的维特拉设计博物馆周边有许多家具厂、办公室、展厅和画廊,而且其中许多都是知名建筑师的代表作,维特拉设计博物馆也是其中之一。博物馆是弗兰克•盖里(Frank Gehry)的杰出作品,它的雕塑形体由相互连接的弯曲体构成,同时这座建筑也是盖里的建筑里程碑。这座宁静的白色体量十分引人注意,它位于德国西南角(靠近瑞士边境),在这座建筑中盖里首先运用了他标志性风格的结构。
Text description provided by the architects. Even at the Vitra Campus in Weil-am-Rhein—a collection of furniture factories, offices, showrooms, and galleries, many of which are the products of iconic architects—the Vitra Design Museum stands out as exceptional. With its sculptural form composed of interconnected curving volumes, the museum is the unmistakable work of Frank Gehry– an architect who has built a legacy for himself upon such structures. What may not be immediately apparent is the crossroads that this serene white building represents: it was in this project at the southwestern corner of Germany (close to the Swiss border) that Gehry first realized a structure in the vein of his now signature style.

© Liao Yusheng
与许多伟大的建筑作品一样,维特拉设计博物馆的故事始于一场火灾。1981年的一个晚上,一道闪电击中了维特拉校园,引发了一场大火,大火之后,大部分校园变成一片废墟,在爆炸之后,维特拉为祭奠那些因为大火死去的人们,委托众多知名建筑师重新设计建造那些毁于大火的建筑作品,其中有安藤忠雄、阿尔瓦罗•西扎,和扎哈•哈迪德等,于是便有了这一系列知名建筑项目。
盖里对校园的贡献是在20世纪80年代末。 在三十年的经营时间中,维特拉积累了大量的椅子和其他家具。最初他们计划将这些物品放置在兼具展览和存储功能的简易棚屋结构中。 然而,在设计过程中,这个简单的任务变得更加愈发出彩。盖里将维特拉设计博物馆构思为私人收藏展示空间,并结合有研究、传播和推广等功能。
As with a number of great works of architecture, the Vitra Design Museum’s story began with a fire. One night in 1981, a single bolt of lightning struck the Vitra Campus setting off an inferno which reduced half of the campus to smoldering ruins by morning. In the wake of the devastation, Vitra would commission a number of notable architects from around the world—including Tadao Ando, Alvaro Siza, and Zaha Hadid—to contribute designs for buildings to replace those lost in the blaze, curating a sequence of projects by some of the late 20th Century’s most celebrated designers.
Gehry’s contribution to the campus came in the late 1980s. Over its (then) three decades in business, Vitra had accumulated a sizable collection of chairs and other pieces of domestic furniture. The company initially planned to house these articles in a simple shed-like structure, providing both public exhibition and storage facilities. During the design process, however, this simple mandate grew more ambitious; what had been envisioned as a display space for a private collection evolved into the Vitra Design Museum, an independent organization dedicated to the research, dissemination and popularization of design.
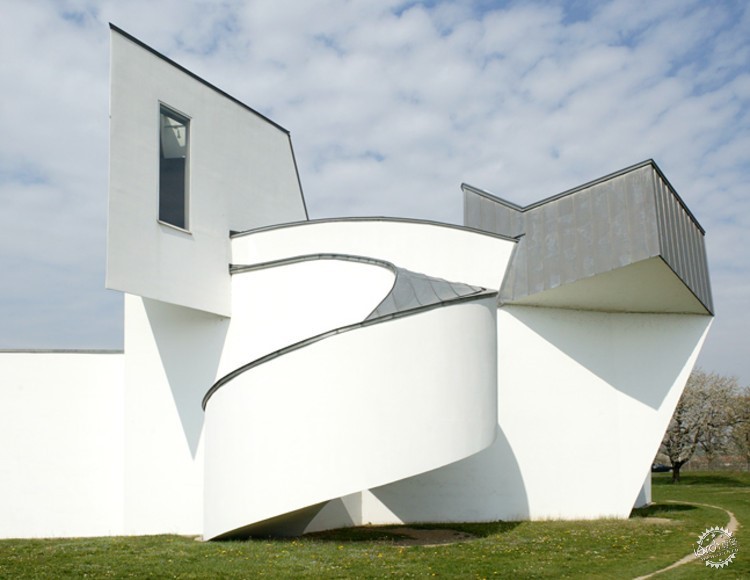
© Liao Yusheng
到了20世纪80年代,美籍加拿大人盖里已经以“解构主义”建筑师的身份而闻名。他的作品与现代主义不尽相同,转而寻求与周围环境的融合,创造更好与人类尺度相关的空间。他在加州威尼斯的家也许是这种哲学最好的例证,表面的凹凸不平,斜凸的链条和玻璃成为了主要的元素。事实上,他早期的作品几乎完全由有角度的直线组成,与他后来采用的波浪形的雕塑风格相去甚远。而维特拉设计博物馆是盖里在欧洲的第一个具有个人特色的建筑作品。
在与德国建筑师Günter Pfeife合作设计中,维特拉设计博物馆是盖里的一个和宏大的解构主义之间有明显过渡的小规模项目,建筑审美具有时尚特质,它并非完全硬边,也并非完全扭曲,而是一种混合体,在整个结构中,有两种性质的物体在某一层面相交,并且通过倾斜的曲面来表现。白色抹灰的装修手法似乎参考了柯布西耶坐落在法国边境的朗香教堂。同时,覆盖屋顶和一些墙面的锌合金电镀参考了格雷姆肖的工厂建筑,这对盖里后来的作品也产生了一定影响。
By the 1980s, the Canadian-American Gehry had already made a name for himself as a “Deconstructivist” architect. His body of work by the time rejected the cold monumentality of Modernism, instead seeking integrity with its surroundings and creating spaces that related more clearly to human scale. This philosophy was perhaps best exemplified by his own home in Venice, California, with its jagged, oblique protrusions of chain link and glass. In fact, his early work was almost exclusively composed of straight lines and angles, a far cry from the undulating, sculptural style he has since adopted. It was only with the Vitra Design Museum, his first realized building in Europe, that Gehry’s now signature style began to emerge.
Designed in collaboration with German architect Günter Pfeifer, the Design Museum is a clear transition between Gehry’s smaller-scale Deconstructivist projects and the grander, sleeker aesthetic for which he is better known. It is neither fully angular nor fully curved but a mixture, with volumes of either nature intersecting at shallow angles throughout the structure. The sloping curves, finished in white plaster, are likely a reference to Le Corbusier’s Notre Dame du Haut, located nearby across the French border. The zinc alloy plating which covers the roof and some wall planes, meanwhile, not only references a nearby factory building by Nicholas Grimshaw, but calls forward to Gehry’s later works, which would be sheathed entirely in polished metals.
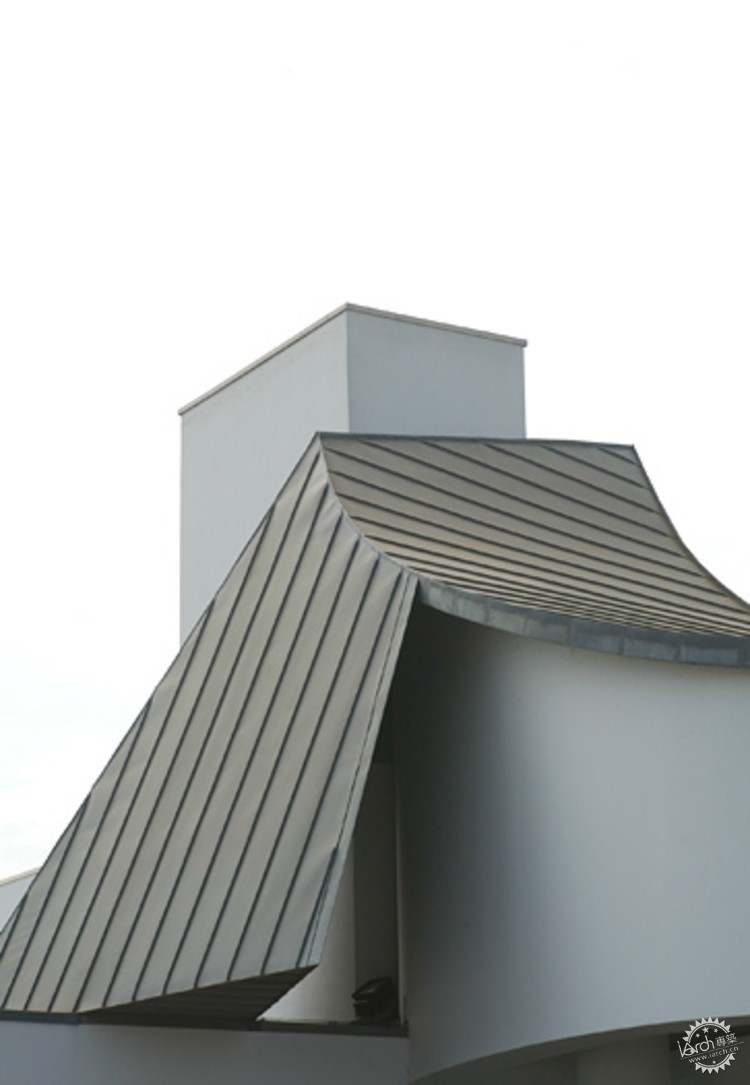
© Liao Yusheng
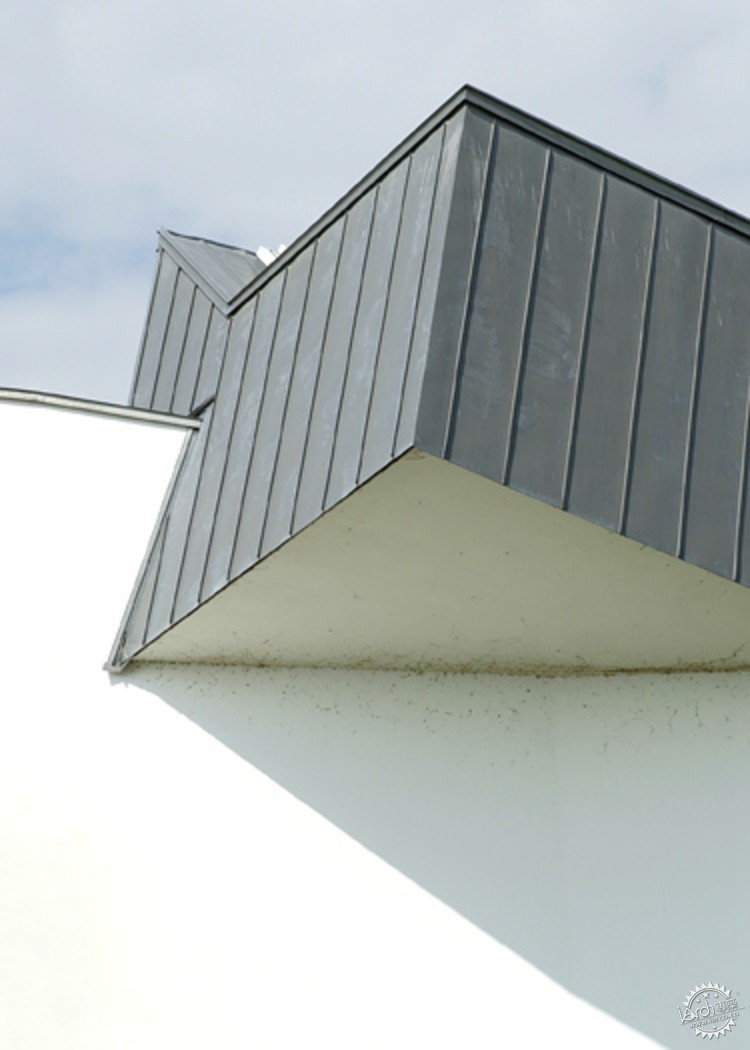
© Liao Yusheng
建筑内部包括四个主要的展示厅,分别是生产区、测试实验室、自助餐厅、多功能室和办公室。 建筑的主要体量、连接体、立方体元素由空间功能而排布,但这些体量排列又具有特定的空间审美准则。除了参考Notre Dame du Haut之外,曲线的使用也可能是受到附近维特拉工厂的启发:焦点元素是柔和清晰的曲线。 这也许是在暗示工业制造是适合集体运动的地方。
尽管博物馆占地面积只有8000平方英尺(743平方米),对于一个博物馆它并不算大,但它仍然是世界级的设计巨作,展览区占据了大楼的两层,包括一系列的展览厅(其中两层是由一个戏剧性的螺旋楼梯连接起来的)。一个巨大的十字架被引入屋顶,展览空间沐浴在灯光下。主要的家具收藏品由最初的约200个椅子发展至现在已超过6000件物品,其中包括椅子、餐具、电子产品和建筑模型。
The interior of the building comprises four main display galleries, production areas, a test laboratory, cafeteria, multi-purpose room, and offices. It is the functional requirements of these spaces that helped to dictate the size of the volumetric towers, bridges, and cubes that compose the form of the building, but their arrangement was evidently dictated by a desire to create a sense of spatial intrigue. The inclusion of curves, beyond referencing Notre Dame du Haut, may also be inspired by the nearby Vitra factory: the focal elements being gentle, sweeping curves. This, perhaps, was meant to imply the feeling of a collective movement, fitting for a place of industrial manufacturing.
Despite its 8,000 square feet (743 square meters) of exhibition space being relatively modest for a museum, the Vitra Design Museum is nonetheless one of the world’s leading institutions dedicated to design. The display areas occupy two floors of the building, consisting of a series of exhibition halls (two of which connected by a dramatic spiral stairway). A large cross is cut into the roof above, bathing the exhibition spaces in light. The main furniture collection, originally consisting solely of Vitra CEO Rolf Fehlbaum’s approximately 200 Modern and contemporary chairs, has since grown to over 6,000 objects including chairs, cutlery, consumer electronics, and architectural prototypes.
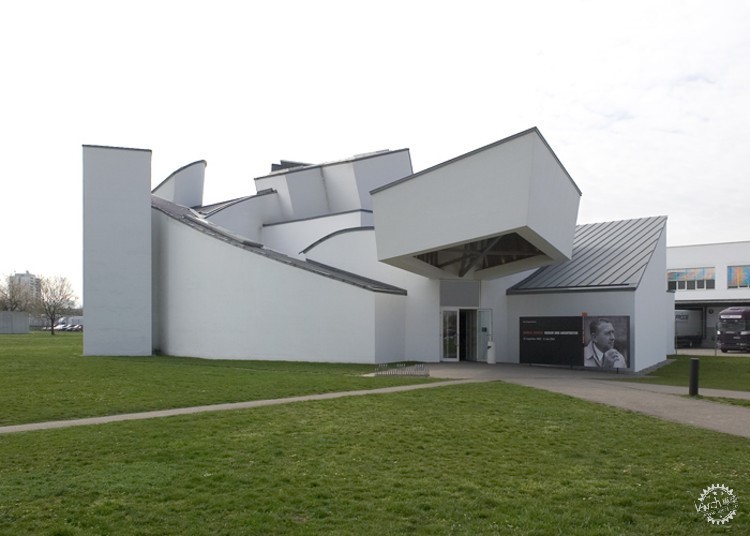
© Liao Yusheng
维特拉设计博物馆于1989年向公众开放,近三十年来广受赞誉。它的流动性、动态的和相互关联的体量为人们带来介于当下与永久之间的不同印象,建筑评论家Paul Heyer对这座建筑物赞不绝口,称其为“外部的白色形式不断变化的漩涡,每个看起来都与另一个形式之间没有明显的关系,其内部动态强大的相互作用,反过来又直接表达了外部的漩涡。建筑整体与每个小型体量相融合。”对于盖里自己而言,维特拉设计博物馆代表了一个改变生活的顿悟:“我喜欢天马行空的造型,我从来没有想到我会在建筑里做这件事。我做的第一个建筑就是在德国的维特拉设计博物馆。”无论人们对盖里独特的建筑风格有什么看法,都不能否认它的建立已经拥有全球性的轰动,这种感觉诞生于德国一个不起眼的工厂校园里。
The Vitra Design Museum opened its doors to the public in 1989 and has enjoyed widespread acclaim in the almost three decades since. Its fluid, dynamic composition of interconnected volumes made an instant and lasting impression; architectural writer and critic Paul Heyer lauded the building, describing it as “a continuous changing swirl of white forms on the exterior, each seemingly without apparent relationship to the other, with its interiors a dynamically powerful interplay, in turn directly expressive of the exterior convolutions. As a totality it resolves itself into an entwined coherent display.” For Gehry himself, the Vitra Design Museum represented a life-altering epiphany: “I love the shaping I can do when I’m sketching and it never occurred to me that I would do it in a building. The first thing I built of anything like that is Vitra in Germany.”Whatever stance one takes on Gehry’s unique architectural style, it cannot be denied that it has become a global sensation – a sensation which was born in a modestly-sized museum in a factory campus in a discreet corner of Germany.
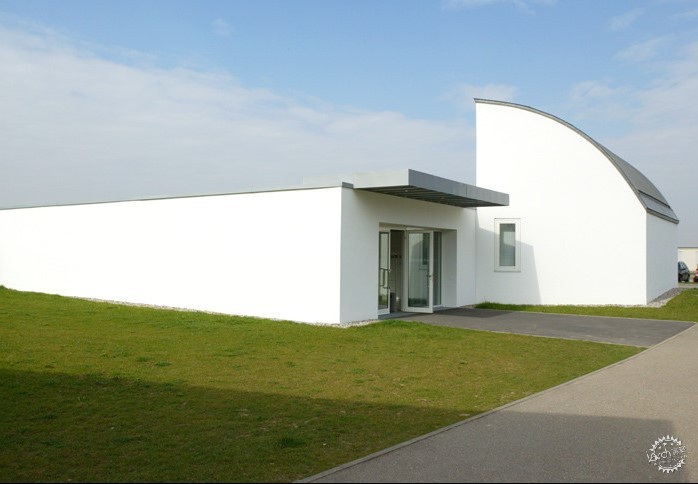
© Liao Yusheng
建筑设计:弗兰克•盖里及其团队
地理位置:德国,莱茵河
首席建筑师:弗兰克•盖里
参考:维特拉设计博物馆,Paul Heyer
项目年份:1989年
项目照片:Liao Yusheng
Architects: Gehry Partners
Location: Weil am Rhein, Germany
Architect: Frank Gehry
References: Vitra Design Museum, Paul Heyer
Project Year: 1989
Photographs: Liao Yusheng
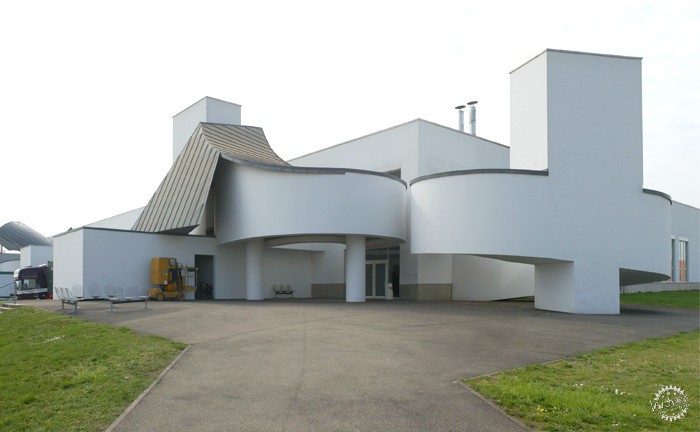
© Liao Yusheng
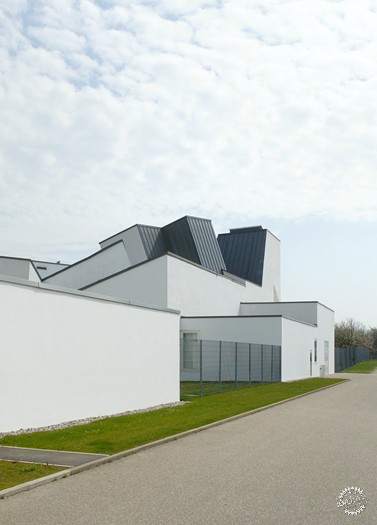
© Liao Yusheng
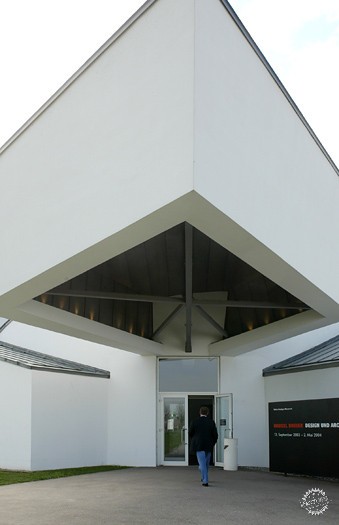
© Liao Yusheng
参考:
[1] Fiederer, Luke. "AD经典:维特拉消防站 / 扎哈•哈迪德" ArchDaily. 2016年4月21日
[2] "Campus Architektur –维特拉设计博物馆"维特拉。2017年3月19日
[3] "弗兰克•盖里" Encyclopædia Britannica。2016年11月23日
[4] "维特拉国际基础设施与设计博物馆" 古根海姆博物馆。2017年3月18日
[5] Parvin, Nami. "维特拉设计博物馆与工厂 | 弗兰克•盖里" Arch2O。2017年2月20日
[6] Parvin.
[7] “维特拉国际基础设施与设计博物馆”
[8] "关于我们" 维特拉设计博物馆。2017年3月18日
[9] “维特拉国际基础设施与设计博物馆”
[10] Santana, Saida. "维特拉设计博物馆: 建筑设计的重要场所。" Azureazure。2017年3月19日
[11] Parvin.
References
[1] Fiederer, Luke. "AD Classics: Vitra Fire Station / Zaha Hadid." ArchDaily. April 21, 2016. [access].
[2] "Campus Architektur - Vitra Design Museum." Vitra. Accessed March 19, 2017. [access].
[3] "Frank Gehry." Encyclopædia Britannica. November 23, 2016. [access].
[4] "Vitra International Manufacturing Facility and Design Museum." Guggenheim Museum. Accessed March 18, 2017. [access].
[5] Parvin, Nami. "Vitra Design Museum and Factory | Frank Gehry." Arch2O. February 20, 2017. [access].
[6] Parvin.
[7] “Vitra International Manufacturing Facility and Design Museum.”
[8] "About Us." The Vitra Design Museum. Accessed March 18, 2017. [access].
[9] “Vitra International Manufacturing Facility and Design Museum.”
[10] Santana, Saida. "Vitra Design Museum: A Vital Space for Design and Architecture." Azureazure. Accessed March 19, 2017. [access].
[11] Parvin.
出处:本文译自www.archdaily.com/,转载请注明出处。
|
|
