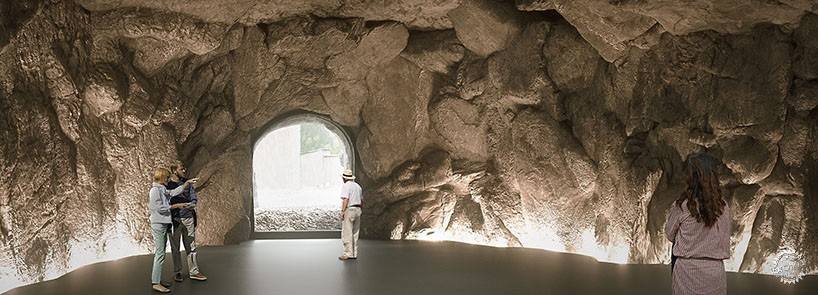
Muzeum Susch:由旧时酿酒厂和寺院改造而成的地下艺术空间
Muzeum Susch: former brewery and monastery to be transformed into underground art space
由专筑网李佳琪,李韧编译
瑞士在建的当代艺术博物馆现已公布更多细节。项目名为Muzeum Susch,位于瑞士阿尔卑斯山Engadin的一个偏远城镇,预计2019年年初向公众开放,建筑场地原先用于啤酒厂和乡村修道院。这座新博物馆由一位长期支持艺术的波兰企业家Grażyna Kulczyk所投资建造。
More details have been announced regarding a new contemporary art museum currently under construction in Switzerland. Situated in a remote town in the Engadin Valley of the Swiss Alps, Muzeum Susch will occupy a former brewery and rural monastery once it opens to the public in early 2019. The new institution was founded by Grażyna Kulczyk, a polish entrepreneur who has been a long-term supporter of the arts.
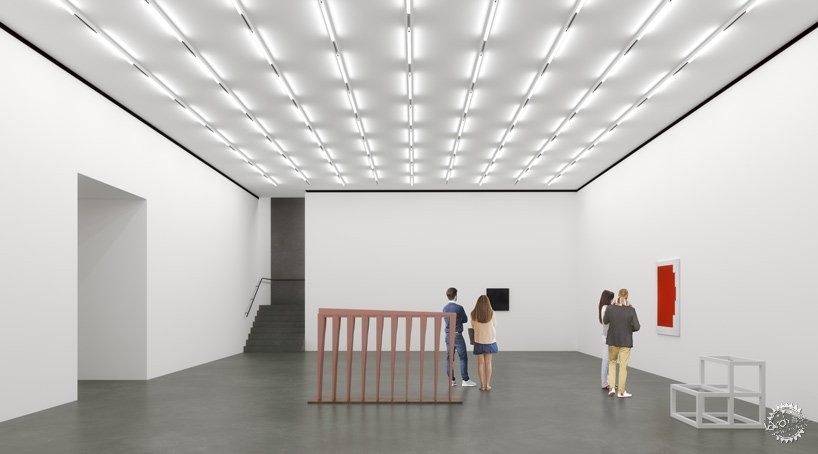
展览厅将设在前啤酒厂内/Exhibition space will be located within a former brewery
为了完成这一复杂的项目,Kulczyk委托建筑师Chasper Schmidlin和Lukas Voellmy进行这三座建筑的修复和扩建工作,Bieraria啤酒厂和Bieraria Veglia相互连接,展览空间、办公室总部和一家餐厅均设置在内,Chasa della Santa内则会容纳艺术家住宅。建筑师面临的挑战是在视觉和空间上将这些体块结合在一起。
To realize the complex project, Kulczyk commissioned Architects Chasper Schmidlin and Lukas Voellmy to restore and expand the three buildings: the Bieraria (Brewery) and Bieraria Veglia which, interconnected, will host exhibition space, office headquarters, and a restaurant; and Chasa della Santa which will contain the artists’ residence. The challenge for the architects has been to unite these structures visually as well as physically.
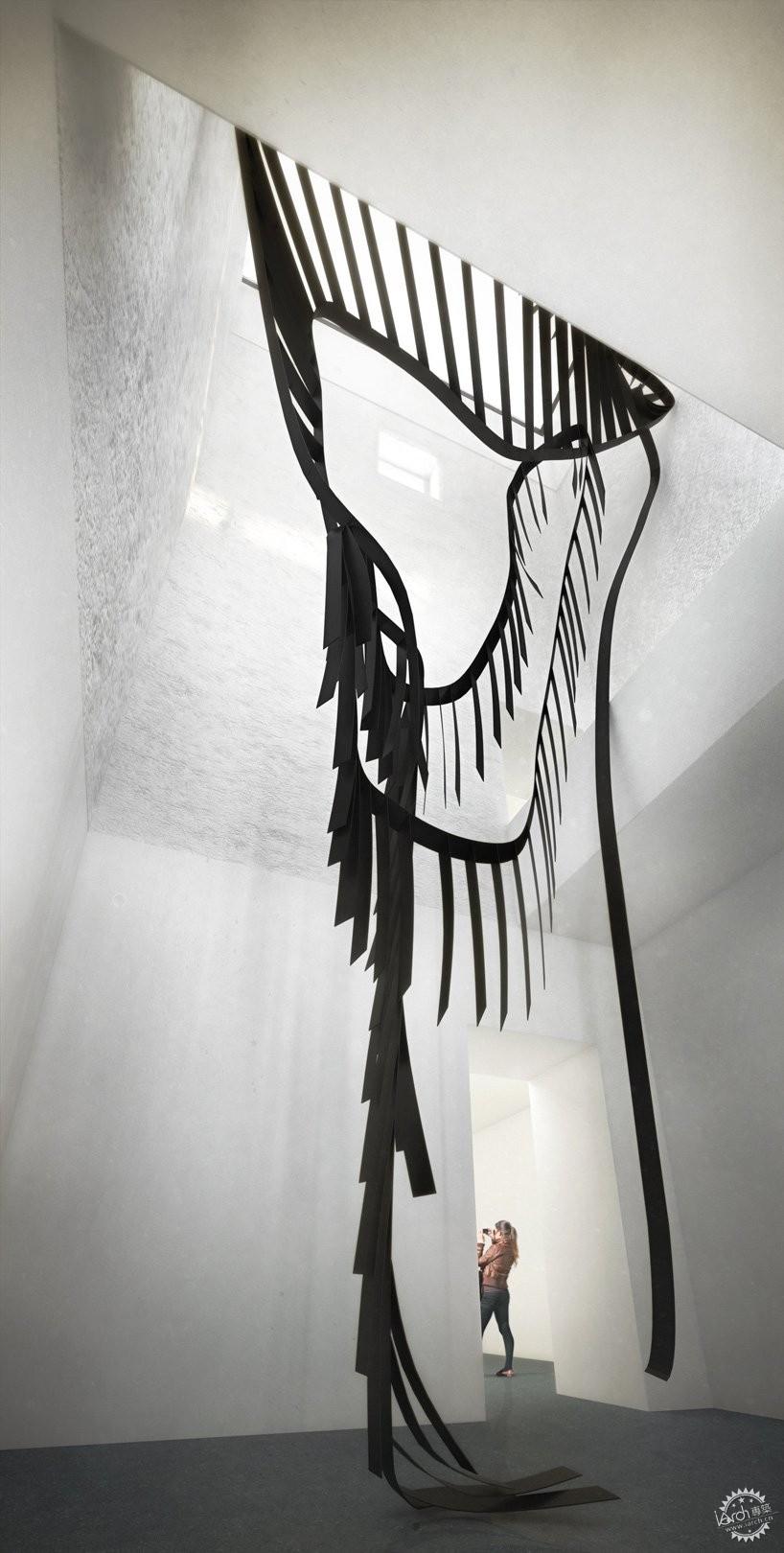
酿酒厂原来的冷却塔已经被扩建至17米高/The brewery’s original cooling tower has been extended to a total of 17 meters in height
该项目的第一阶段需要一年多的时间进行挖掘,在施工开始之前,工人们需要移除9000吨的当地岩石。人们通过地下通道从大路下面的Bieraria Veglia来到对面的Bieraria。进入该建筑后,参观者首先会看到自然形成的山岩石窟,这是旧时用来冷却和储存啤酒的地方。空间会以一画廊作为结束序列,其中将展出合作艺术家的设计作品。
The first stage of the project involved over a year of excavation, shifting 9,000 tons of local rock before construction could begin. An underground passageway will lead visitors from the Bieraria Veglia, underneath the road, in to the Bieraria opposite. One of the first encounters inside the museum is with the natural mountain rock grotto, which was historically used for the cooling and storage of beer. This space will eventually form a gallery for site-specific artist commissions.
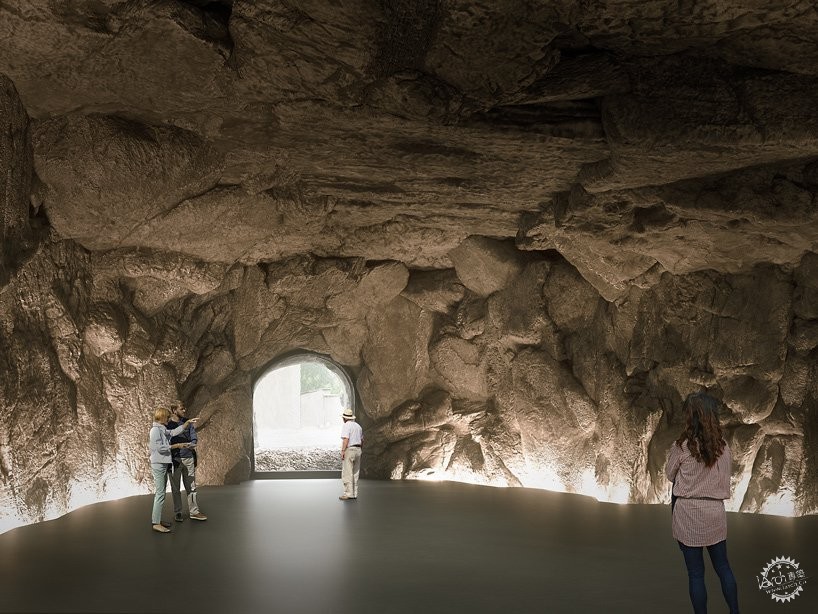
人们来到博物馆里首先看到天然山岩石窟/One of the first encounters inside the museum is with the natural mountain rock grotto
旧啤酒厂大楼内新增建筑面积700多平方米,展厅面积达1500平方米。同时,啤酒厂原有冷却塔已增高4米,总高度17米。博物馆内将展出一系列永久性作品,这些作品由当代国际艺术家们设计制作而成。
Over 700 square meters of additional floor space have been created inside the old brewery building which will comprise a total of 1,500 square meters of exhibition space. Meanwhile, the brewery’s original cooling tower has been extended by four meters into the ground to a total of 17 meters in height. The museum will be defined by a series of permanent, site-specific installations by international contemporary artists, which directly engage with the site.
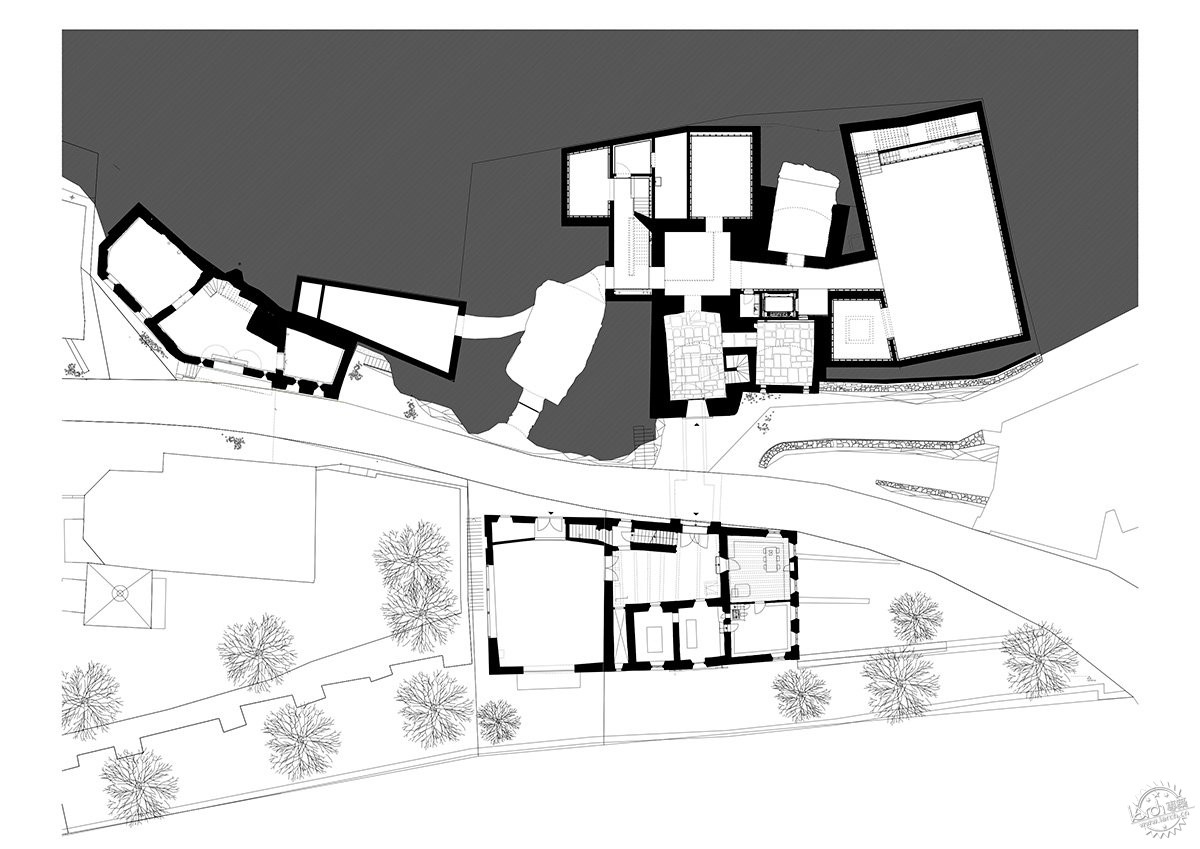
场地平面/Site plan
Chasper Schmidlin和Lukas Voellmy解释道:“建筑扩建过程中挖掘出来的岩石碎片,将会与流经Susch的flüela Pass河床上的沙子混合,经过加工用作画廊的抛光水磨石地板。其他房间里,地板和衣帽间由木材制作而成,这些木材则来自场地周围森林。”
‘The excavated rock fragments from the building expansion have been repurposed to create the polished terrazzo flooring of the galleries, mixed with sand from the bed of the Flüela Pass River which runs through Susch,’ explains Chasper Schmidlin and Lukas Voellmy. ‘In other rooms, wood sourced from local surrounding forests is used for flooring and wood wall-panelled cloakrooms.’
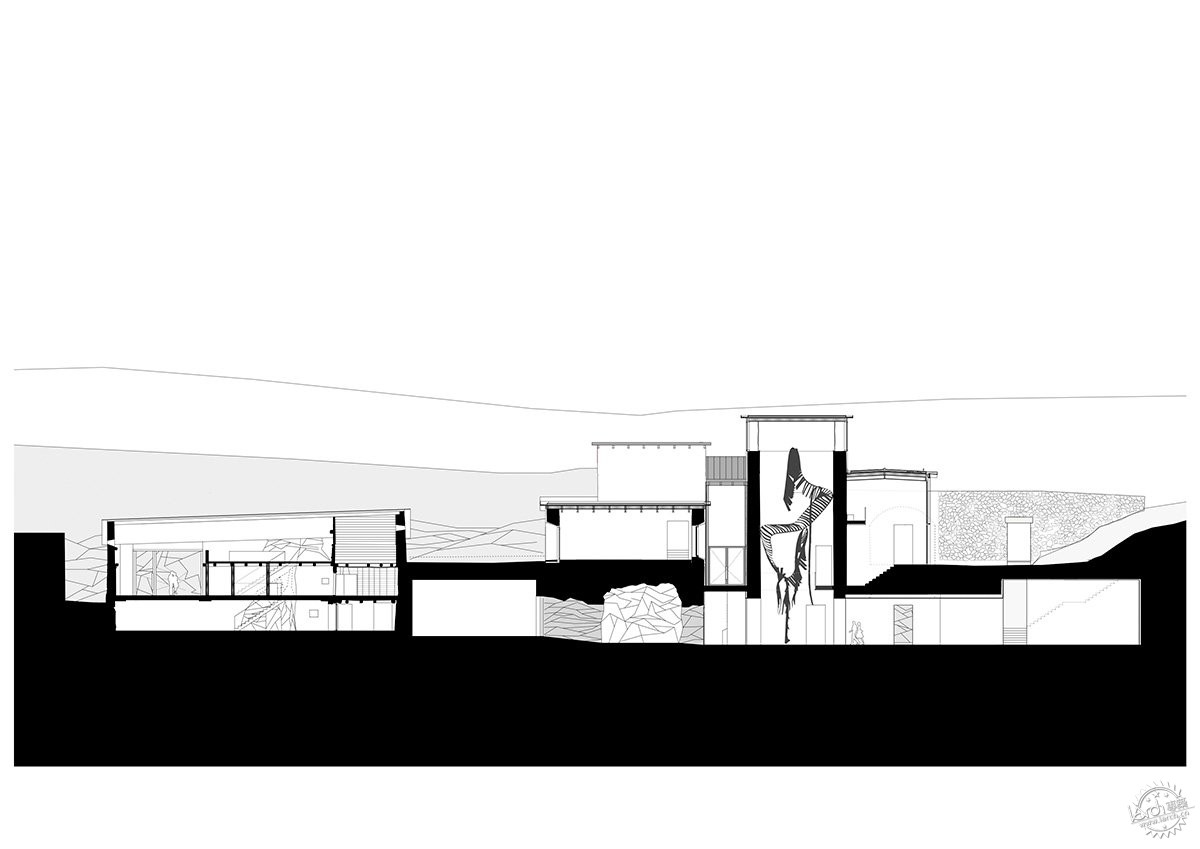
剖面/Section
建筑师们制定了一系列围绕博物馆结构进行景观美化的设计,用于恢复和巩固场地的历史特征。景观设计师Günther Vogt将一项特别的设计措施结合到外部石墙中,为此他提出了在石头中建造图书馆的想法。
As part of the project, the architects developed a proposal for the landscaping around the structures of the museum that seeks to restore and consolidate the historic properties of the site. A special intervention is being integrated into the exterior stone walls by landscape architect, Günther Vogt, which references the idea of a library built into the stones.
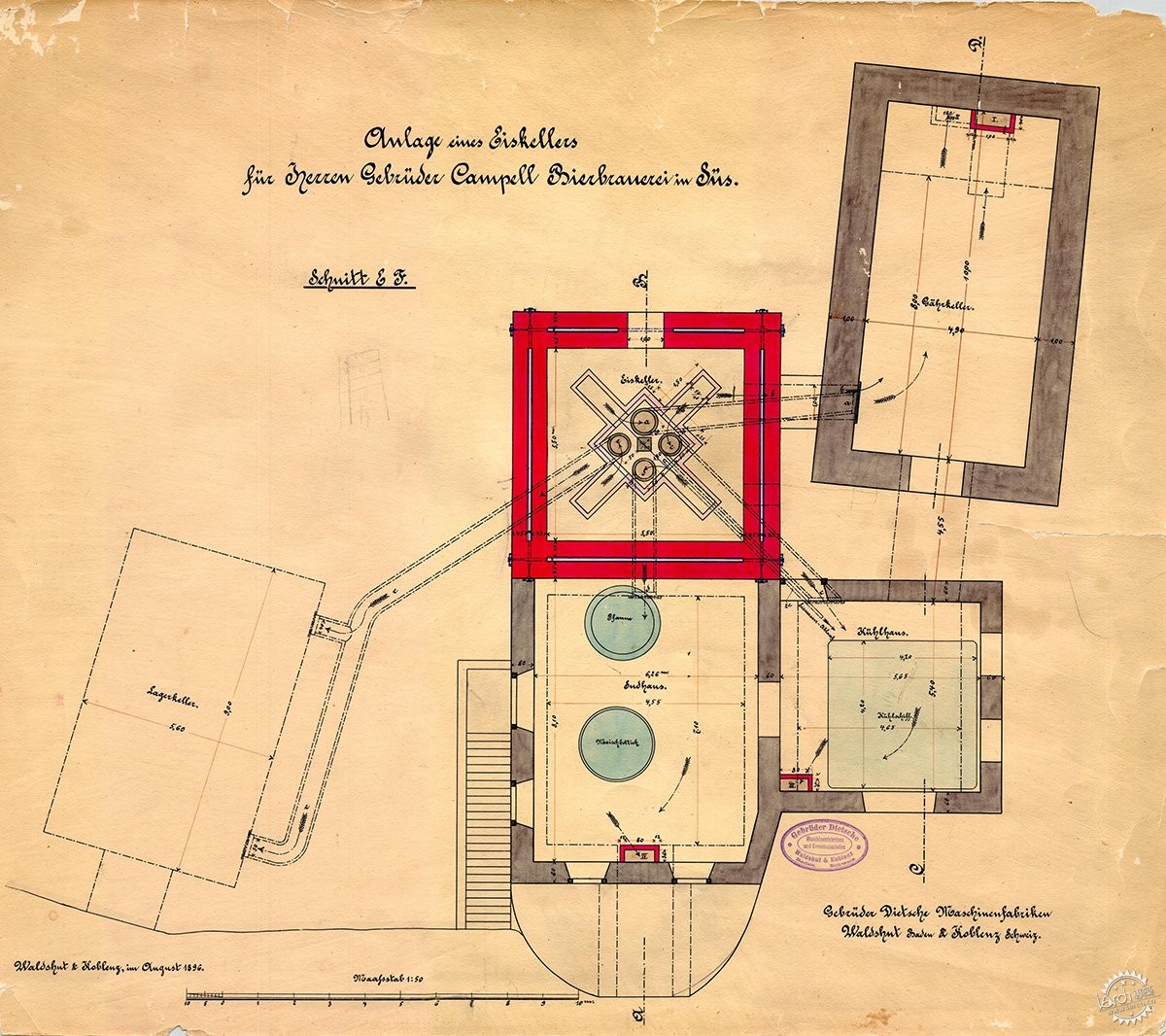
1896年的历史遗址规划/Historic site plan from 1896
“对我来说很重要的是,与熟悉这一地区的建筑师合作,并了解该地区独有的特征。”Grazyṅa Kulczyk解释道,“Chasper的家族传统来自Engadin,而Lukas也已经在Susch生活多年,所以我相信他们会尊重这个地方的传统。在此过程中,我们与这座建筑建立了联系,表达了其中部分历史,这些已经在项目简介中提及了。MuzeumSusch会成为一个思考和挑战、同时为接纳想法而存在的地方,这是一座独一无二的博物馆。”
‘It was important to me to work with architects who had knowledge of the area, and understanding of its unique features when intervening into the structure,’ says Grazyṅa Kulczyk. ‘Chasper’s family heritage is from the Engadin, and Lukas too has been a visitor to Susch for many years, so I was confident they would respect the character of the place. Through the process we have developed a relationship with the building, uncovering parts of its history which have informed the project brief. Muzeum Susch is intended to be a place of contemplation and challenge to accepted ideas, a museum that is like no other.’

1896年剖面图/historic section from 1896
Muzeum Susch的首次展览将由TATE Liverpool的高级策展人Kasia Redzisz主持,主题是“女性形象概念和艺术历史准则中女性身体的挑战表征”。博物馆将于2019年1月2日开幕。
Muzeum Susch’s inaugural exhibition will be curated by Kasia Redzisz, senior curator, TATE Liverpool, devoted to ‘the notion of womanhood and challenging representations of the female body in the art historical canon’. The museum will open on January 2, 2019.
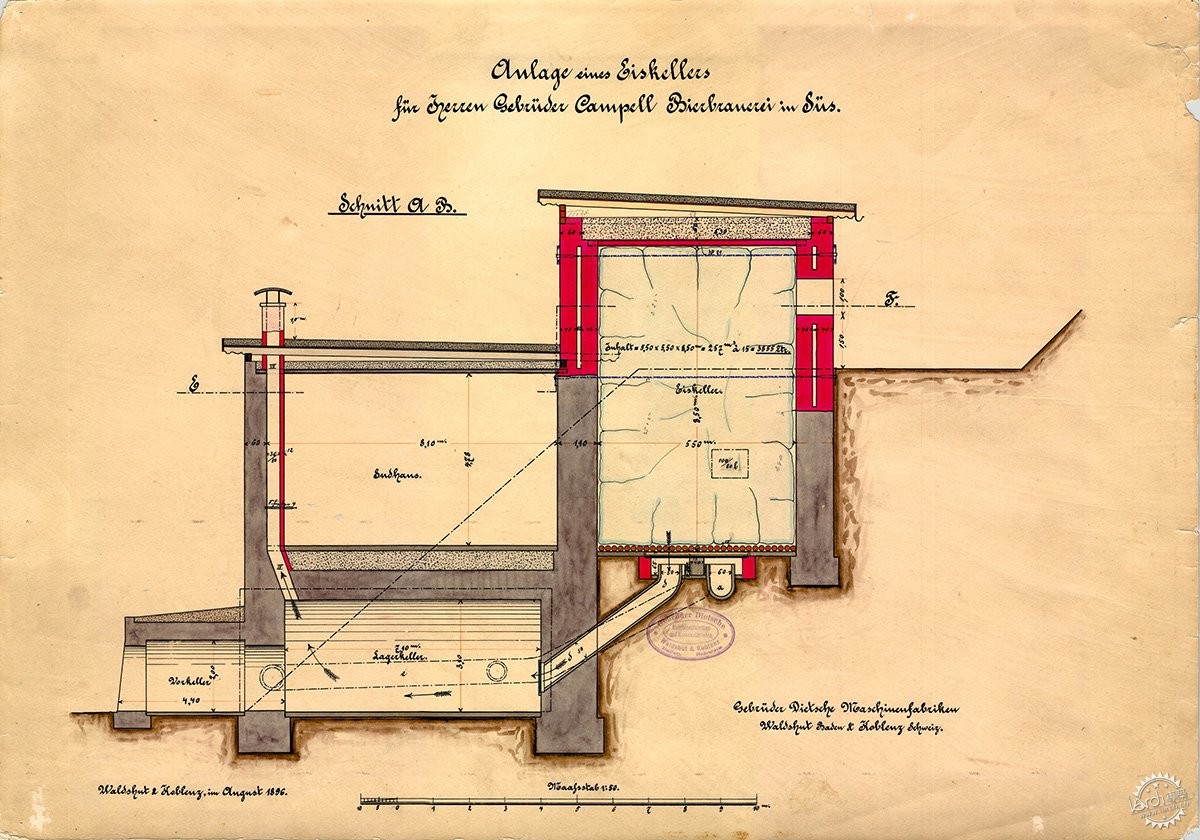
1896年剖面图/historic section from 1896
项目信息:
项目负责人:Chasper Schmidlin & Lkas Voellmy
团队:Andrea Steiger, Pascal Schneuwly, Nadinka Guscetti, Sandra Sánchez Gañete, Lisa Mäder, Henrik Månsson, Larissa Müllner, Amelie mai Nguyen
土木工程:Jon Andrea Könz s.c.r.l. ing. dipl. ETH SIA
照明顾问:ch Keller Design AG
电力工程:Capaul Engineering AG
HVAC(暖通空调)工程:Kalberer + Partner AG
地质:Sieber Cassina + Handke AG
Project info:
Project lead: Chasper Schmidlin & Lkas Voellmy
Team: Andrea Steiger, Pascal Schneuwly, Nadinka Guscetti, Sandra Sánchez Gañete, Lisa Mäder, Henrik Månsson, Larissa Müllner, Amelie mai Nguyen
Civil engineer: Jon Andrea Könz s.c.r.l. ing. dipl. ETH SIA
Light consultant: ch Keller Design AG
Electro engineering: Capaul Engineering AG
HVAC engineering: Kalberer + partner AG
Geologist: Sieber Cassina + Handke AG
|
|
