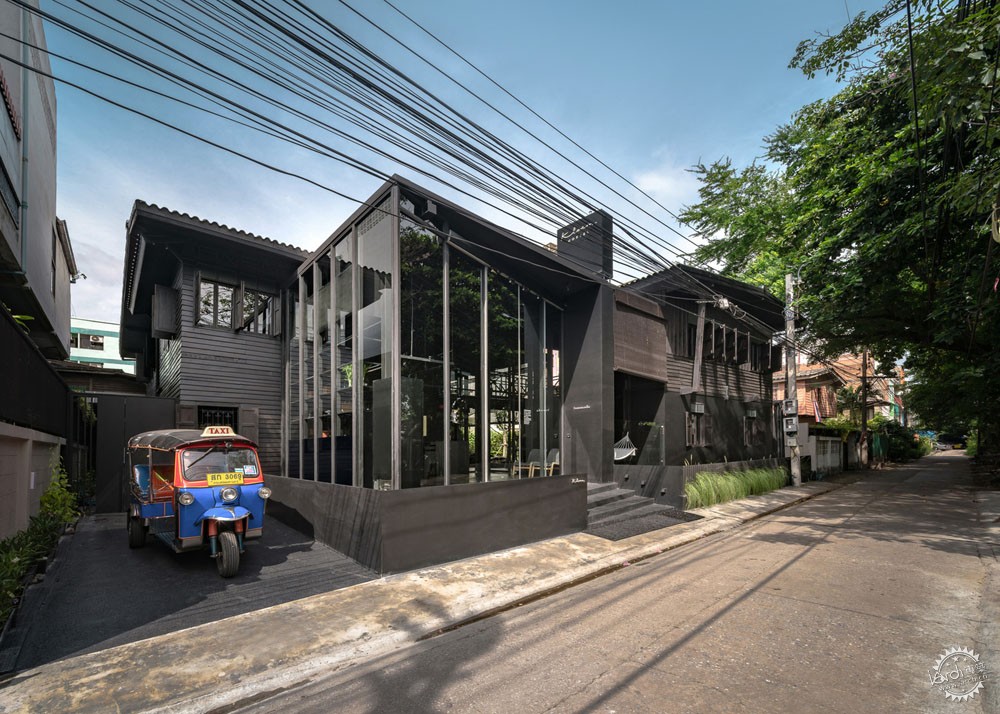
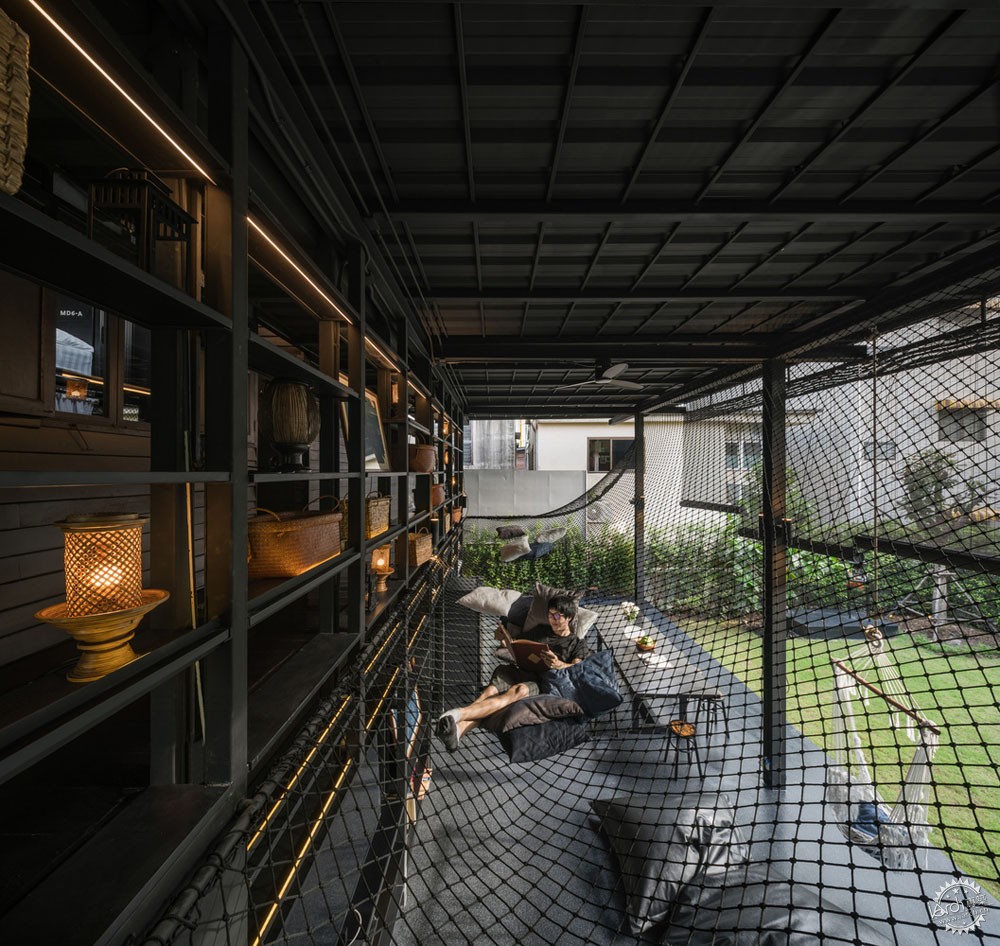
KLOEM青年旅舍
KLOEM Hostel / IF (Integrated Field)
由专筑网芮万里,李韧编译
来自建筑事务所的描述。在该项目的设计中,建筑师主要基于现存建筑的结构和材料,并且尽可能地通过“修复”和“加建”的设计手法来设计该项目。
首先,建筑师保留了现存建筑原有的结构,然后,拆除所有的木墙,并且进行修复、抛光和重新粉刷。
即使是像窗框这样的细部,建筑师也按照原样将它们完全保留,同时,建筑师将玻璃作为新元素置入建筑之中,使得建筑拥有更好的自然采光,同时保证建筑内部仍然能够使用空调系统。
整座建筑的内部空间被重新设计,满足旅馆住宿的新功能。
Text description provided by the architects.The main design approach for this project was to design this space based on as much as possible existing structure and material by focusing on “repairing” and “adding”.
Firstly, the existing structure was kept as the way it is. Then, all wooden walls were removed to be repaired, polished, and repainted.
Even in the details such as the window frames, they were kept the way they were, yet we’ve added the glass as a new layer to let the natural light in but still able to use air-conditioned system.
The space planning was rearranged to suit with the new usage as a hostel.

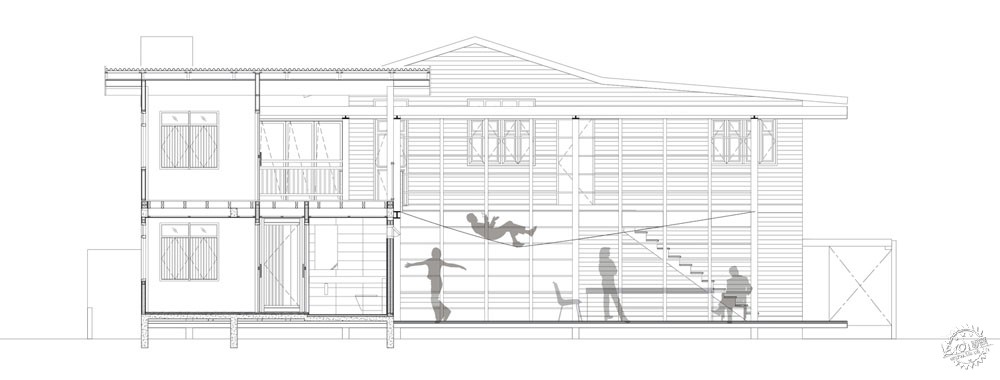
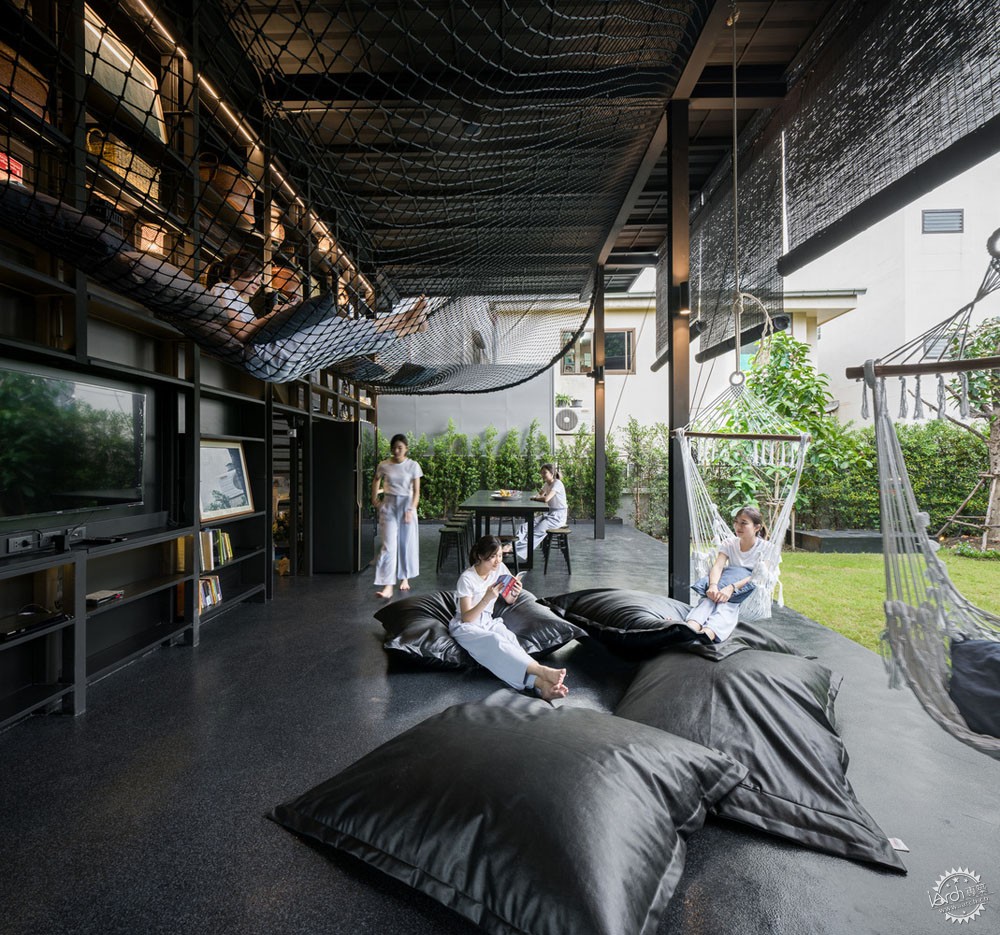
对于建筑空间的分配,在较大的建筑空间中,四人床位和六人床位的女生宿舍,以及公用的卫生间/淋浴间位于一层的后方,而两间三人床位和一间六人床位的男生宿舍则位于它们的上层。
这些带有工作台、储物柜以及可以自助装饰书架的床位专门为这些独特的客房而设计,每一位客房都配有柔软的窗帘来保证私密性。
在相对较小的建筑空间中包含了位于一层的两间私人房间和三间浴室,而在楼上则有另外三间私人房间,并且设有娱乐休闲平台。
For the space management, the bigger building consists of a four-bedded and six-bedded women dormitory with shared toilets / shower space in the back on the ground floor and 2 three-bedded, 1 four-bedded and 1 six-bedded men dormitory on the upper level.
The Bed with working table, locker, and shelf for self-decoration is designed for these specific rooms with a soft curtain as a divider for privacy.
The smaller building consists of 2 private rooms and 3 bathrooms on the ground floor with 3 more private rooms with recreation deck on the upper level.
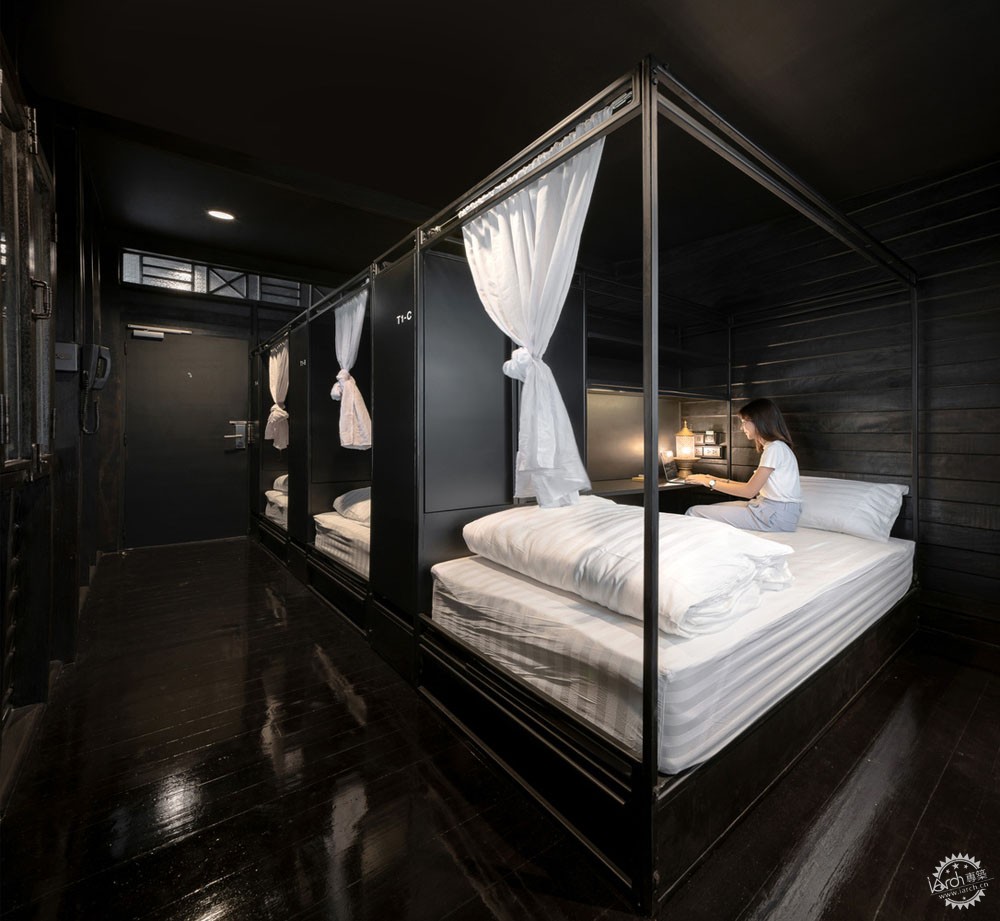
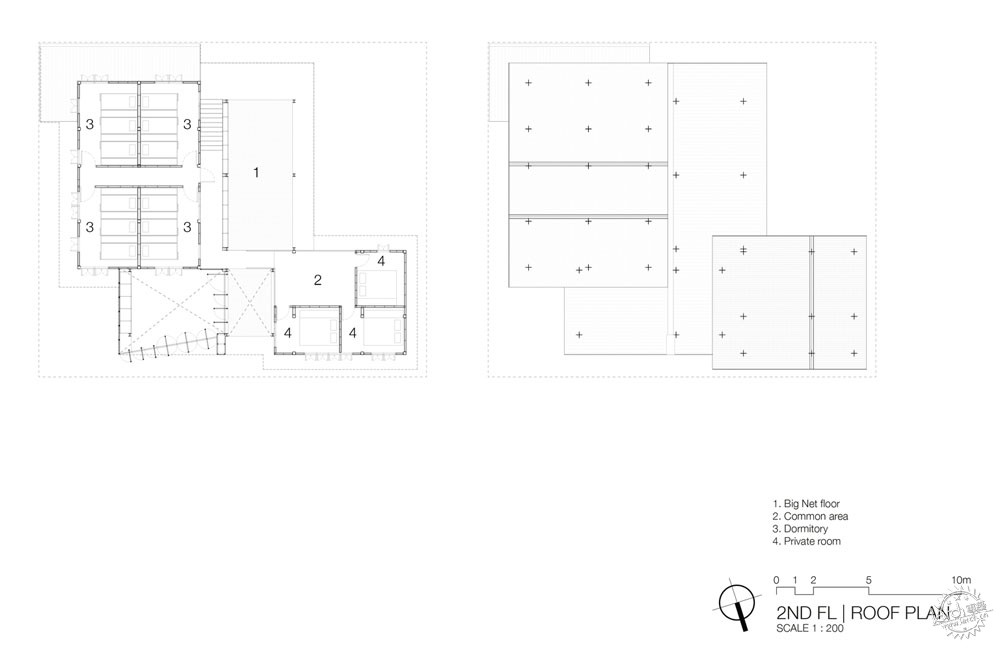
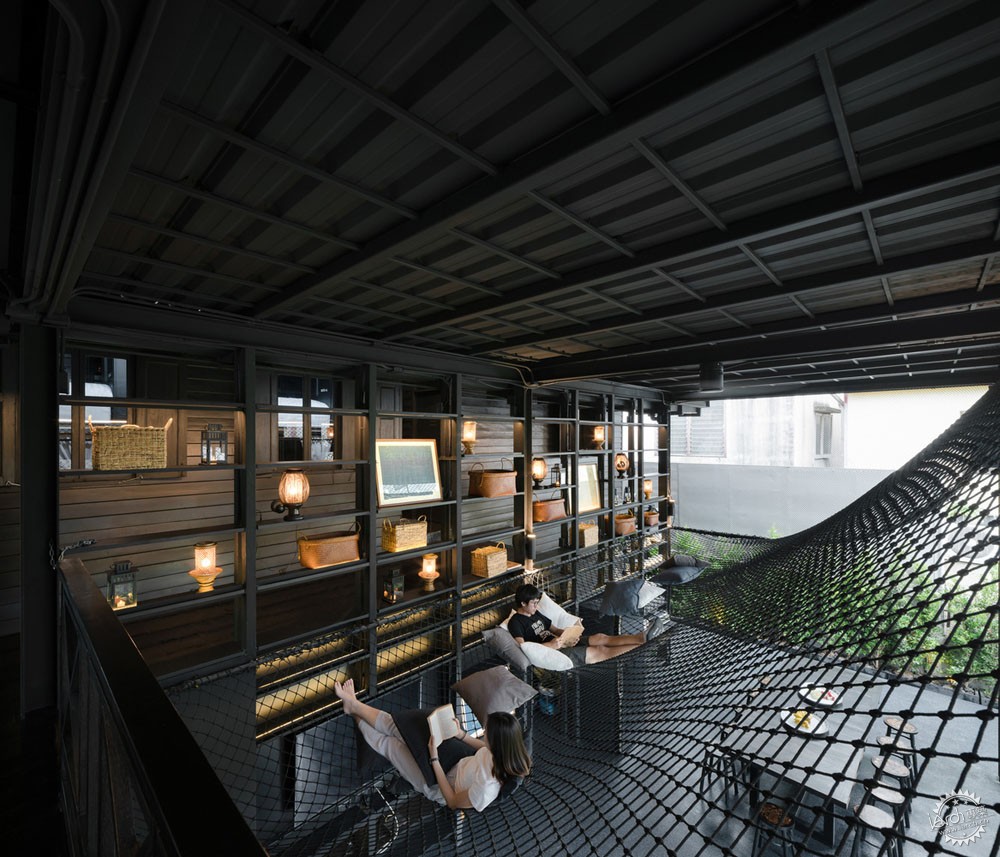
整栋建筑将代表现代的钢结构与两座现存的木结构建筑融合在一起,让KLOEM青年旅舍拥有良好的空间氛围,同时使得建筑像是居住在附近的“亲切老人”,将这里的历史向来访的宾客们娓娓道来。
This integration of the new steel structure whose representing the present time with these 2 existing wooden buildings gives KLOEM HOSTEL the right atmosphere and introducing Bangkok to visiting guests like the “good old folks” of the neighborhood would.
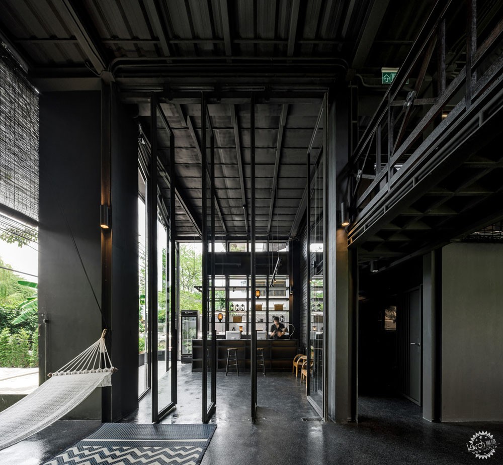

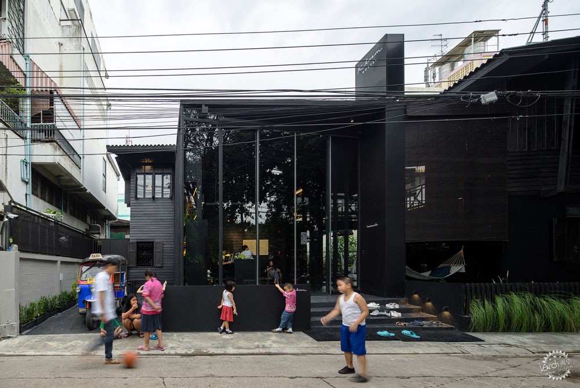

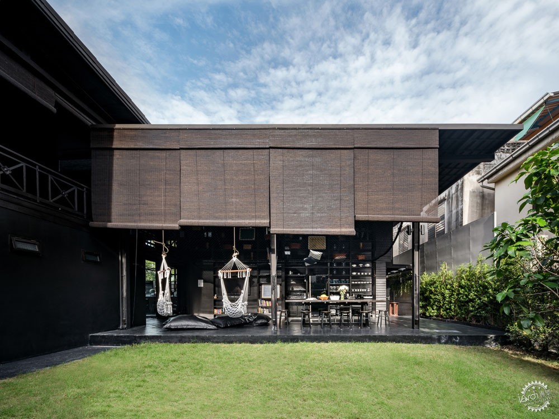
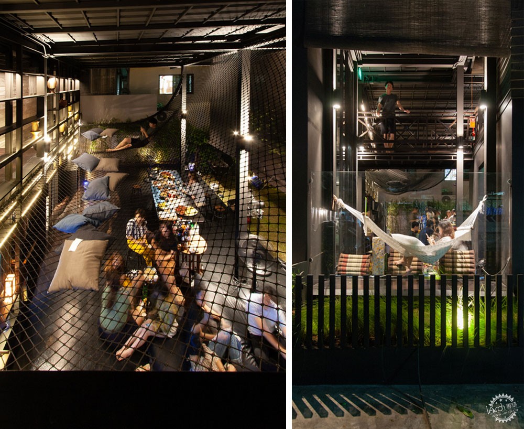
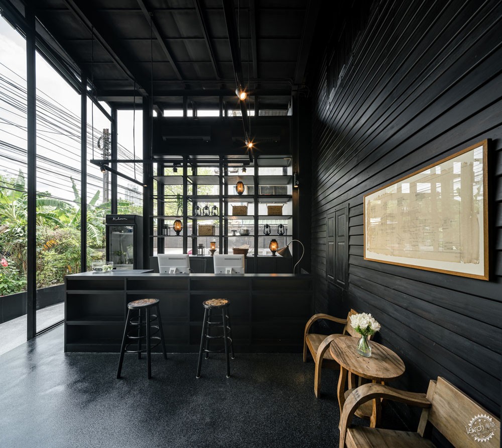
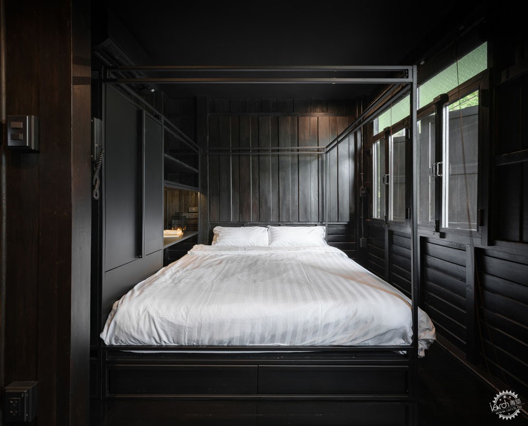

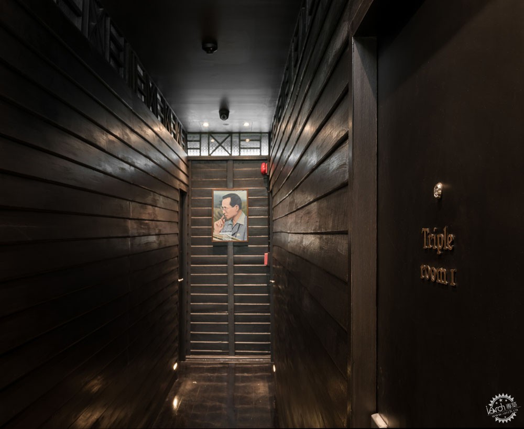

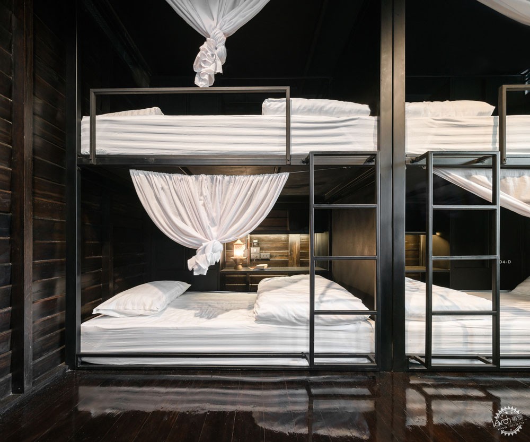
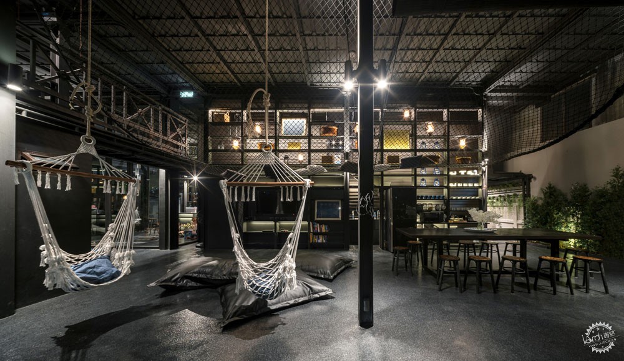
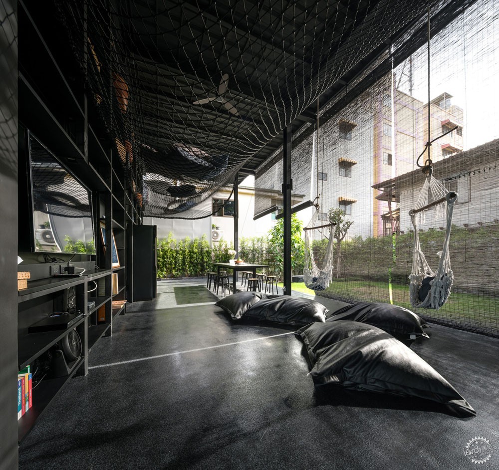

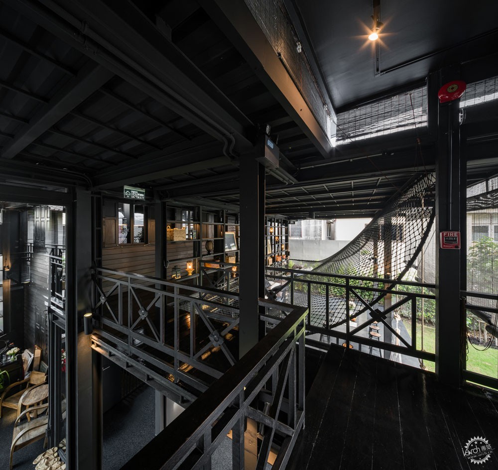
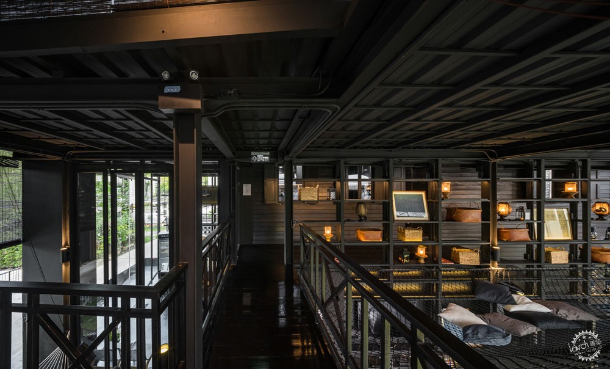
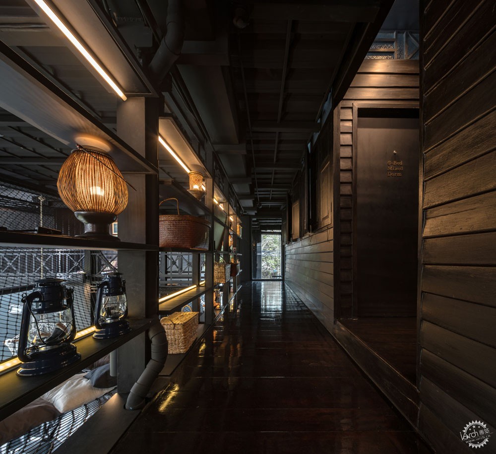
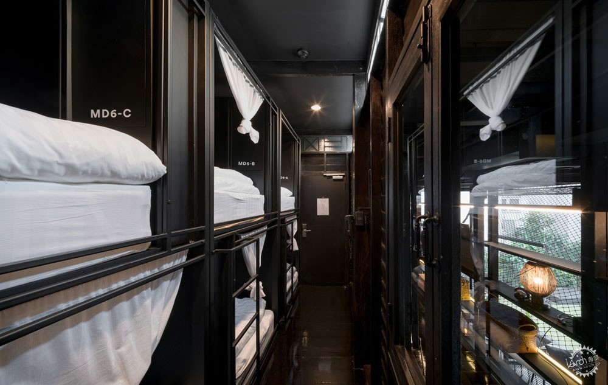
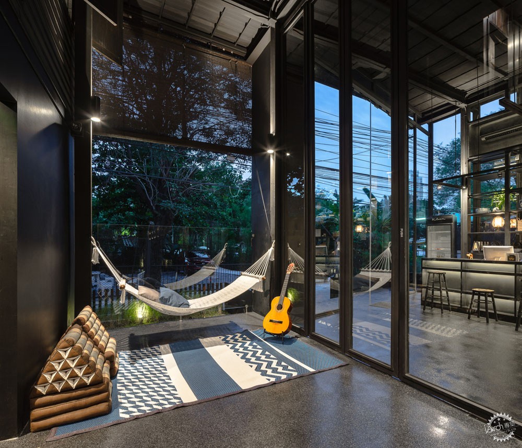
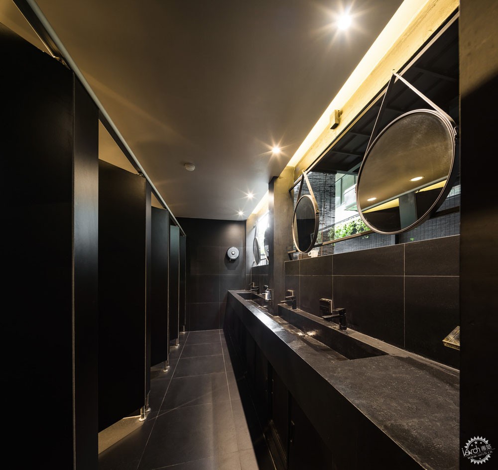

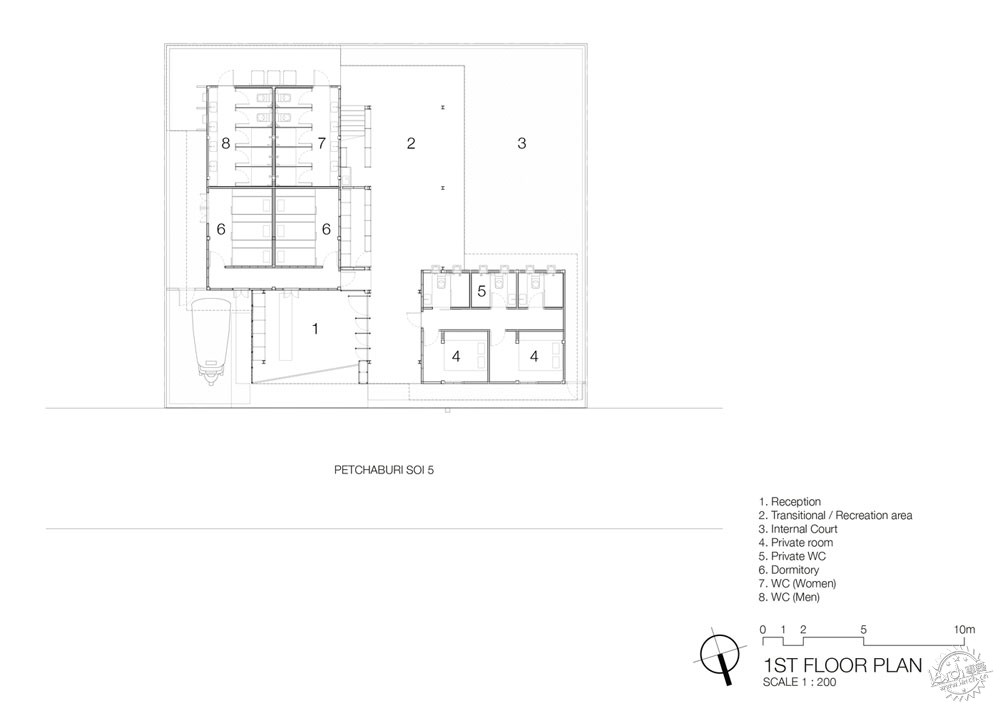

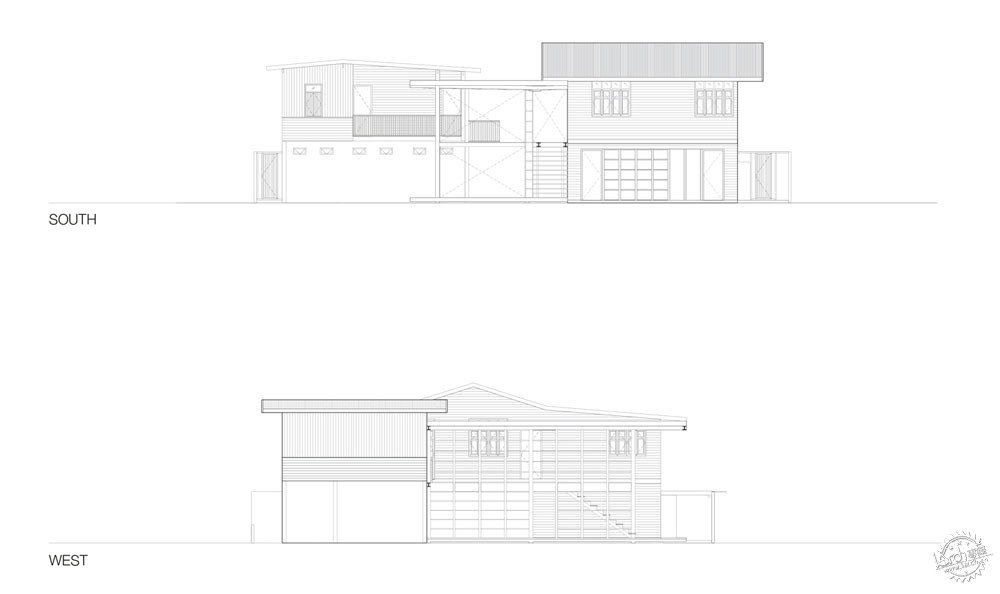
建筑事务所:IF (Integrated Field)
地址:泰国,曼谷
景观建筑:Pailin Chumplang
面积:355.0 m2
项目年份:2018年
摄影:PanoramicStudio
灯光设计:Kullakaln Gururatana
美术设计&标识承包商:Pakaporn Penpayap and Ketkarn Damrongwattanapoki
结构工程:Boonchu Sedchaicharn
机械及电气:Teerawut Phuikhan
品牌推广:Pattra Erikittipong, Nattasiri Hansapinyo, Savitree Jeamkijrung and Pontapan Sangwaraporn
总承包商:Rattanaphon Development
Architects: IF (Integrated Field)
Location: Bangkok, Thailand
Landscape Architect: Pailin Chumplang
Area: 355.0 m2
Project Year: 2018
Photographs: PanoramicStudio
Lighting designer: Kullakaln Gururatana
Graphic Designer & Signage Contractor: Pakaporn Penpayap and Ketkarn Damrongwattanapoki
Structural Engineer: Boonchu Sedchaicharn
M & E: Teerawut Phuikhan
Branding: Pattra Erikittipong, Nattasiri Hansapinyo, Savitree Jeamkijrung and Pontapan Sangwaraporn
Main contractor: Rattanaphon Development
|
|
专于设计,筑就未来
无论您身在何方;无论您作品规模大小;无论您是否已在设计等相关领域小有名气;无论您是否已成功求学、步入职业设计师队伍;只要你有想法、有创意、有能力,专筑网都愿为您提供一个展示自己的舞台
投稿邮箱:submit@iarch.cn 如何向专筑投稿?
