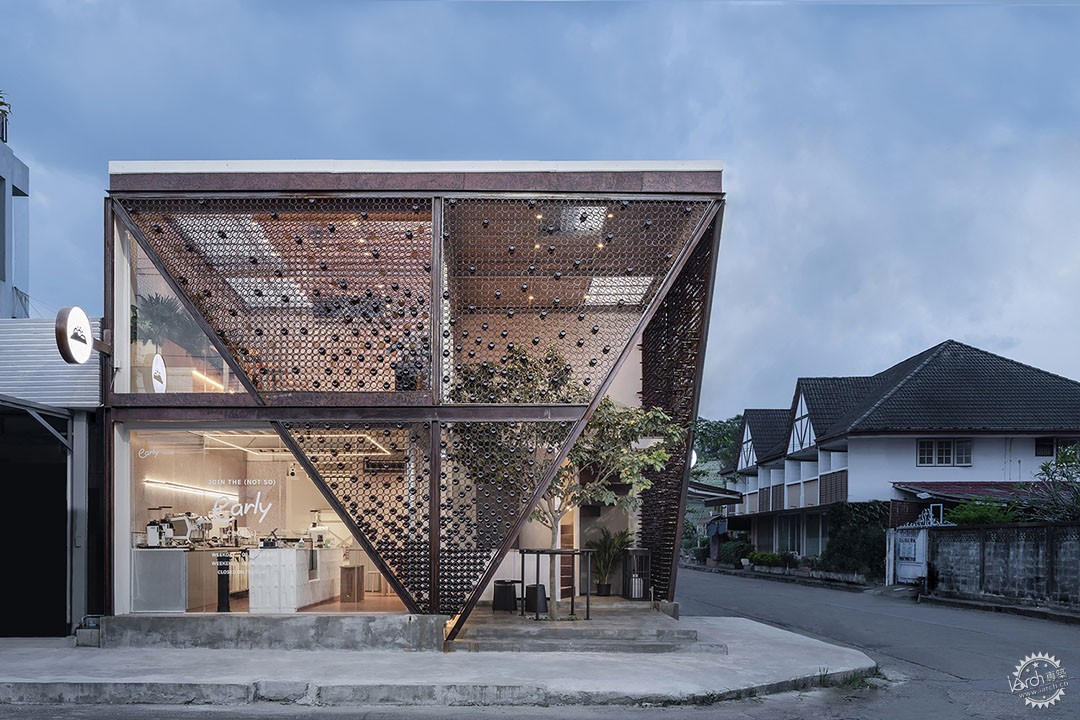
Early BKK Café / Spacecraft
由专筑网小R编译
Early BKK咖啡屋的概念最初来源于Kaytita Chaisuksiri的强烈意愿和热情,其目的是在社区中设计建造一座真正的绿色可持续咖啡屋,因此她找到了合适的场地,这里是曼谷的生活社区,在这里居住着世世代代的大家庭,还有许多小动物,因此Early BKK的目标是成为一个人人可去的实体空间,同时并不以盈利为主要目标,除此之外,Early BKK也在向游客和居民们传递着可回收的绿色概念与生活方式,在目前看来,废物的管理存在着一些问题,同时一些再利用材料的重要性也常常为人们所忽视。
Text description provided by the architects. Early BKK started with a strong intention and passion of Kaytita Chaisuksiri, to create a community café with truly green and sustainable concepts in her neighborhood. She found a site location in her village which is a strong living community in Bangkok. In this community, mostly big families with all generations including pets, therefore Early BKK aimed to be a tangible space that can be accessible to all. Unlike most of the café and retail businesses which always think about making profits. Early BKK, on the other hand, thinks about how to introduce recycling and green concept and lifestyle to the visitors and neighbors. Seeing many problems arising with regard to waste management these days, upcycling materials that have been overlooked are taken to important parts of the design.
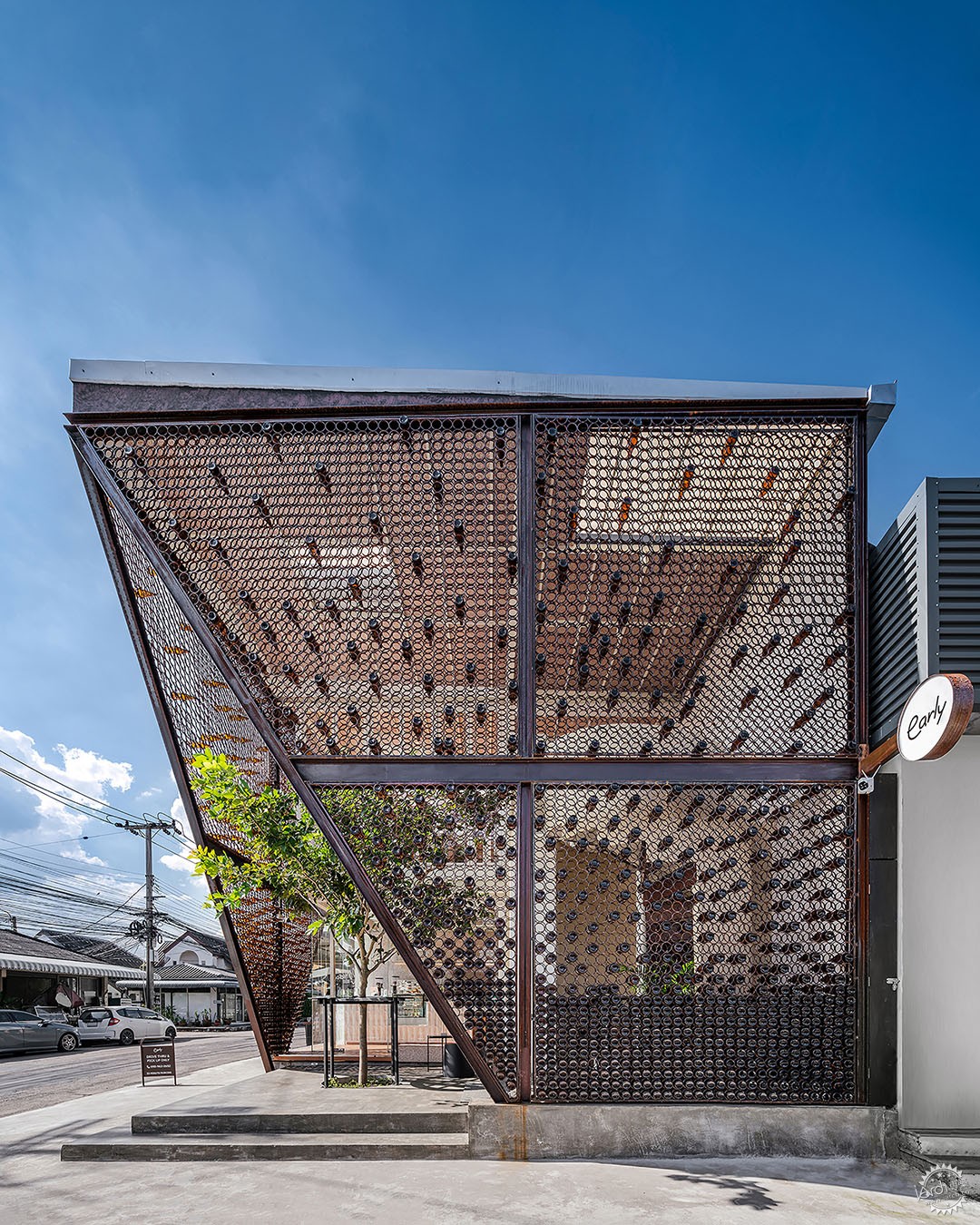
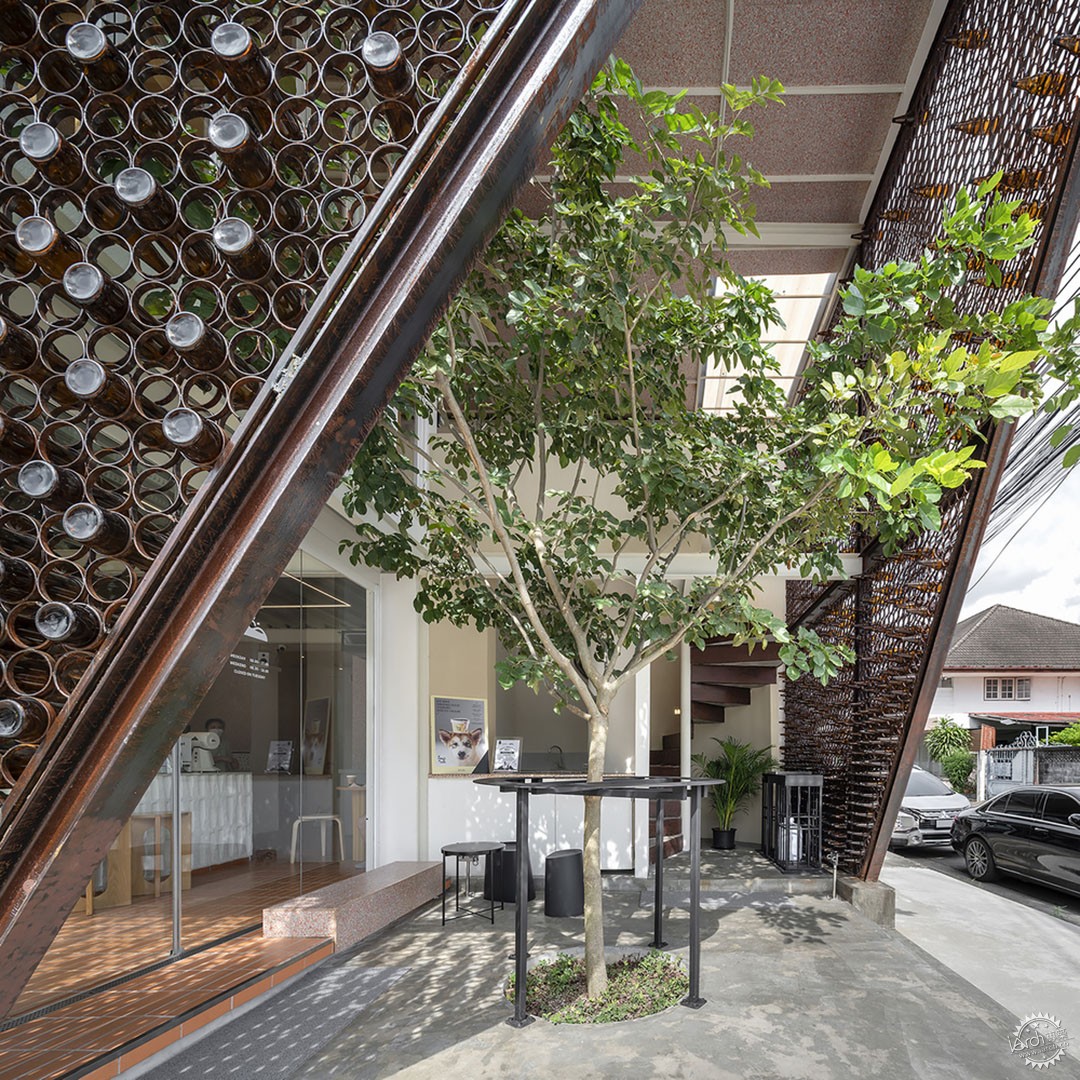
Early BKK的设计理念十分明确,因此Spacecraft事务所也着手对再利用材料进行了研究,他们发现,大部分的回收再利用材料都是不同类型的容器,诸如牛奶盒子与玻璃瓶,因此建筑师决定在设计过程中充分应用这些废弃的容器,尝试将它们应用于建筑立面和室内家具之中。
Since the statement of Early BKK is very clear, Spacecraft started to do the research about upcycling materials and trash around the neighborhood and found that the most familiar trash that can be recycled and reused are different types of containers, such as milk cartons and glass bottles. We decided to use these waste containers as the main materials throughout the design, from architectural facades to interior finishing and furniture.
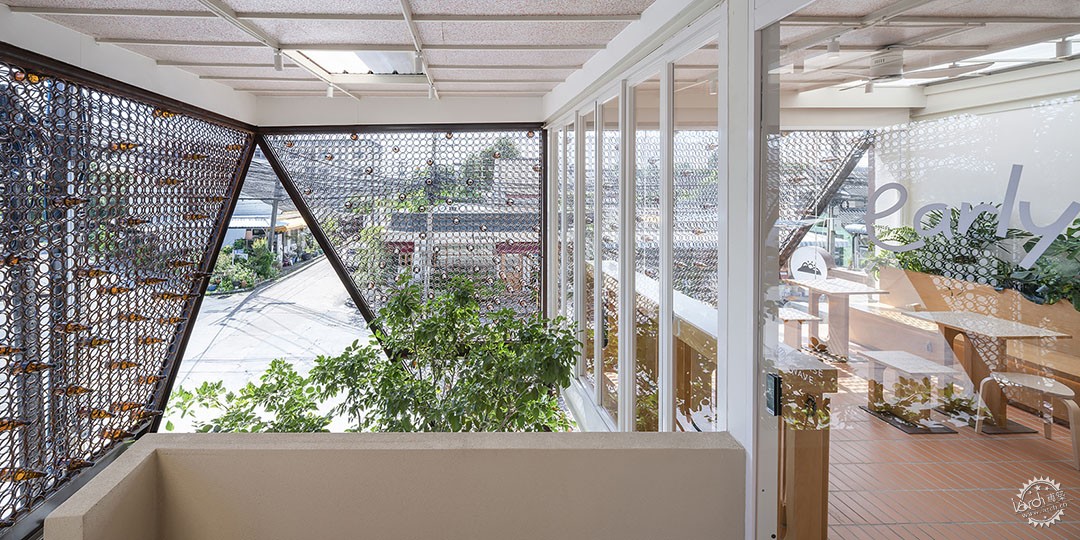
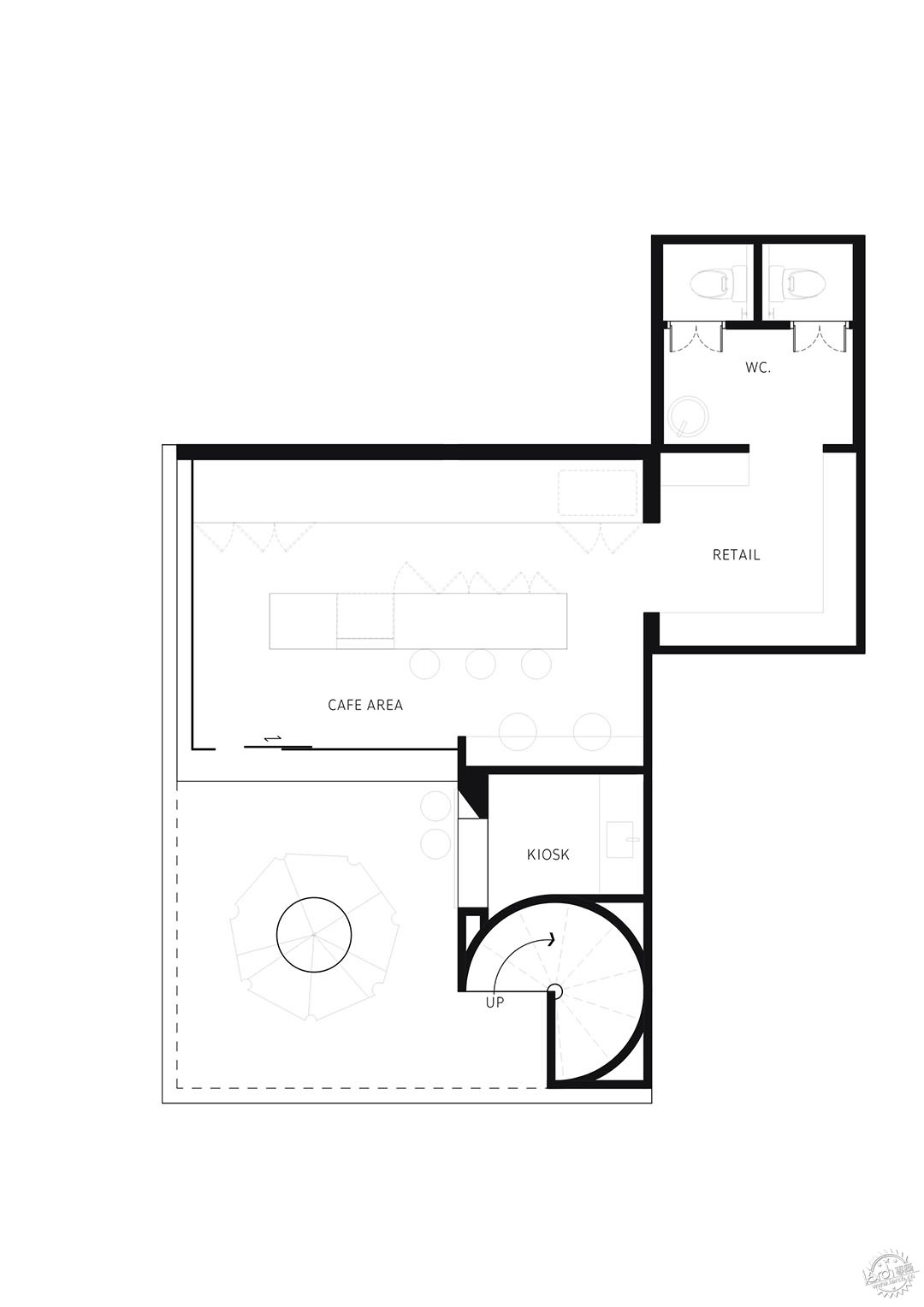
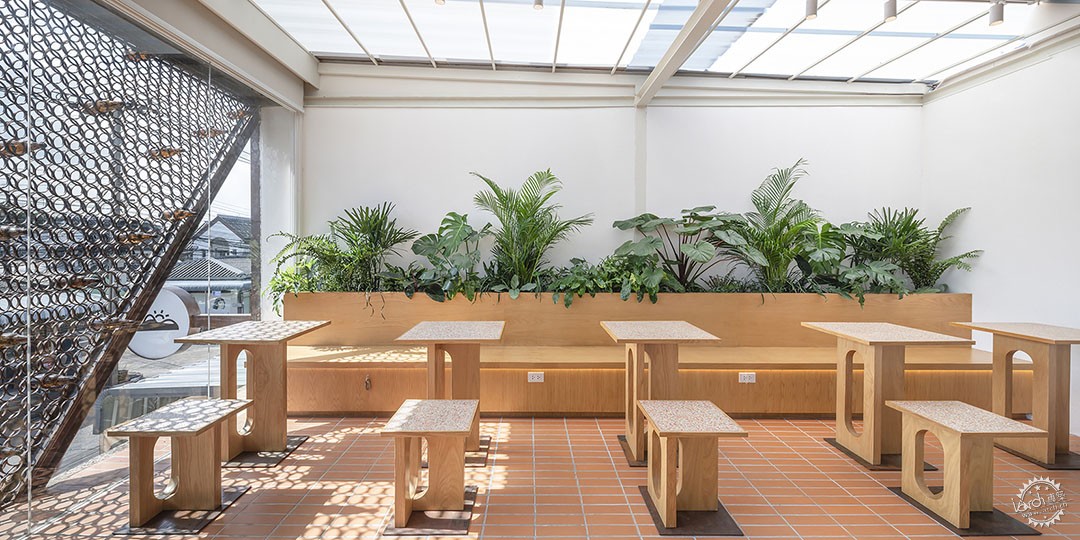
项目组与工厂合作生产了一种再利用面板,该材料完全由使用过的牛奶纸箱切割而成,诸如门、天花板、桌椅等大部分的室内空间都应用了这种面板,为了控制整体的颜色方案,建筑师认真挑选了牛奶纸箱的颜色,主要应用橙色与暖色调,用于匹配手工制作的砖石瓷砖地面,啤酒瓶则是项目中应用的另一种再利用资源,在建筑立面上,建筑师应用了大约600个啤酒瓶,放置于建筑的金属环形结构中,从而在室内空间带来了特别的光影效果,这也很好地表达了Early BKK项目的最初理念。
We worked together with a factory to produce a ‘re-board’ which is a board made from 100 percent of small cut pieces of used milk cartons. Re-board was used in most of the interior space such as door, ceiling, chairs, and tables. To control the overall color scheme, we carefully selected the color of used milk cartons only in orange and warm colors scheme, to match with handmade brick tiles floor. Beer bottles are another main reused material we used in many different ways in this project. Obviously on the facade, around 600 used beer bottles were placed in the metal rings structure of the building. They created a stunning effect of lights and shadows during days in the interior space, as well as told a good story of Early BKK’s objective from the exterior appearance.
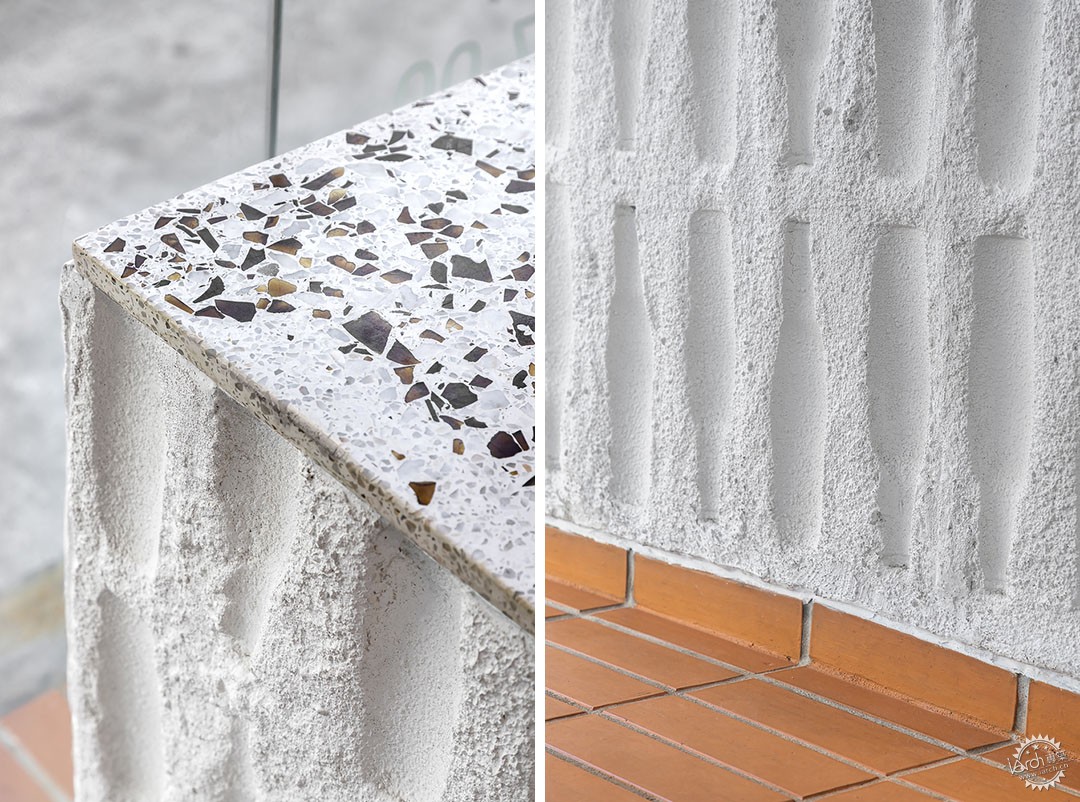
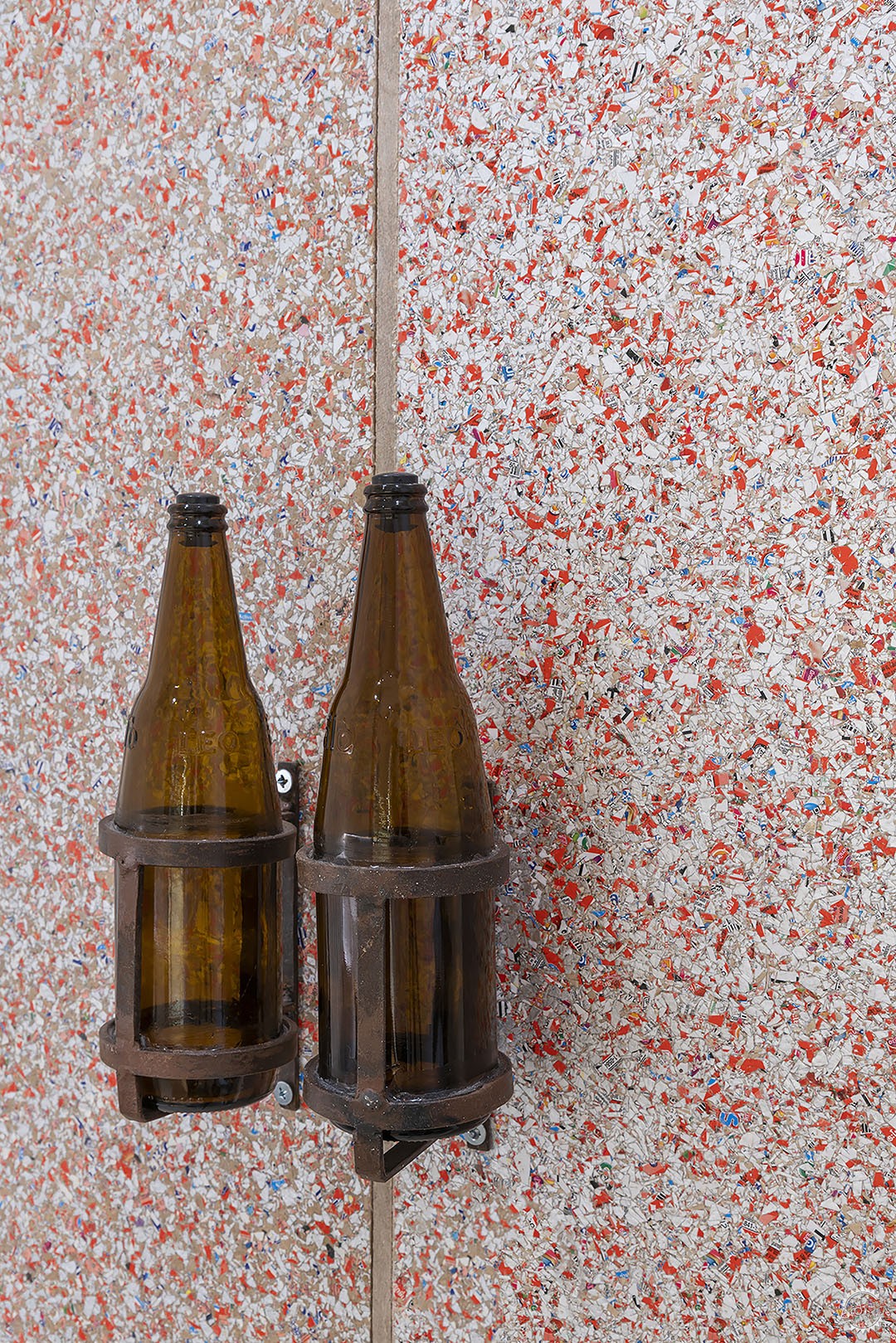
一些用过的啤酒瓶分解成为碎片,这成为了水磨石台面和卫生间地面的主要材料,然后将啤酒瓶和混凝土墙体结合在一起,便构成了有着特殊图案的墙面,建筑师称之为“酒瓶化石”,因为最终在墙上留下的痕迹看起来和化石无异,除此之外,建筑师还应用了一些废弃物品,让空间拥有了小细节,比如镀锌铁皮油罐用作洗手台,而玻璃瓶则成为了门把手。
Some of the used beer bottles are broken down into pieces and used as the main component of the terrazzo counterworking top and toilet floor. Some walls are made by bumping bottles into the concrete wall, creating interesting wall patterns and textures. We called this “Bottles fossil” since the production and final look are similar to the fossil by leaving traces on the wall. Moreover, we added some small details by using trash such as a used galvanized iron oil tank as a basin counter and used glass bottles as door knobs.
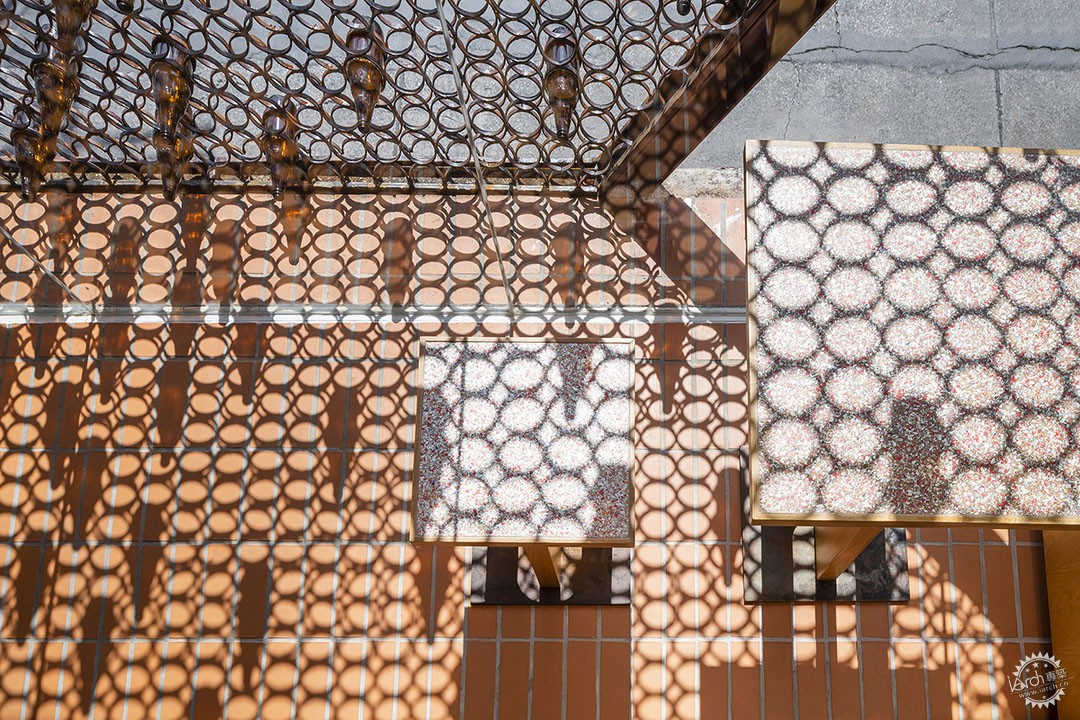
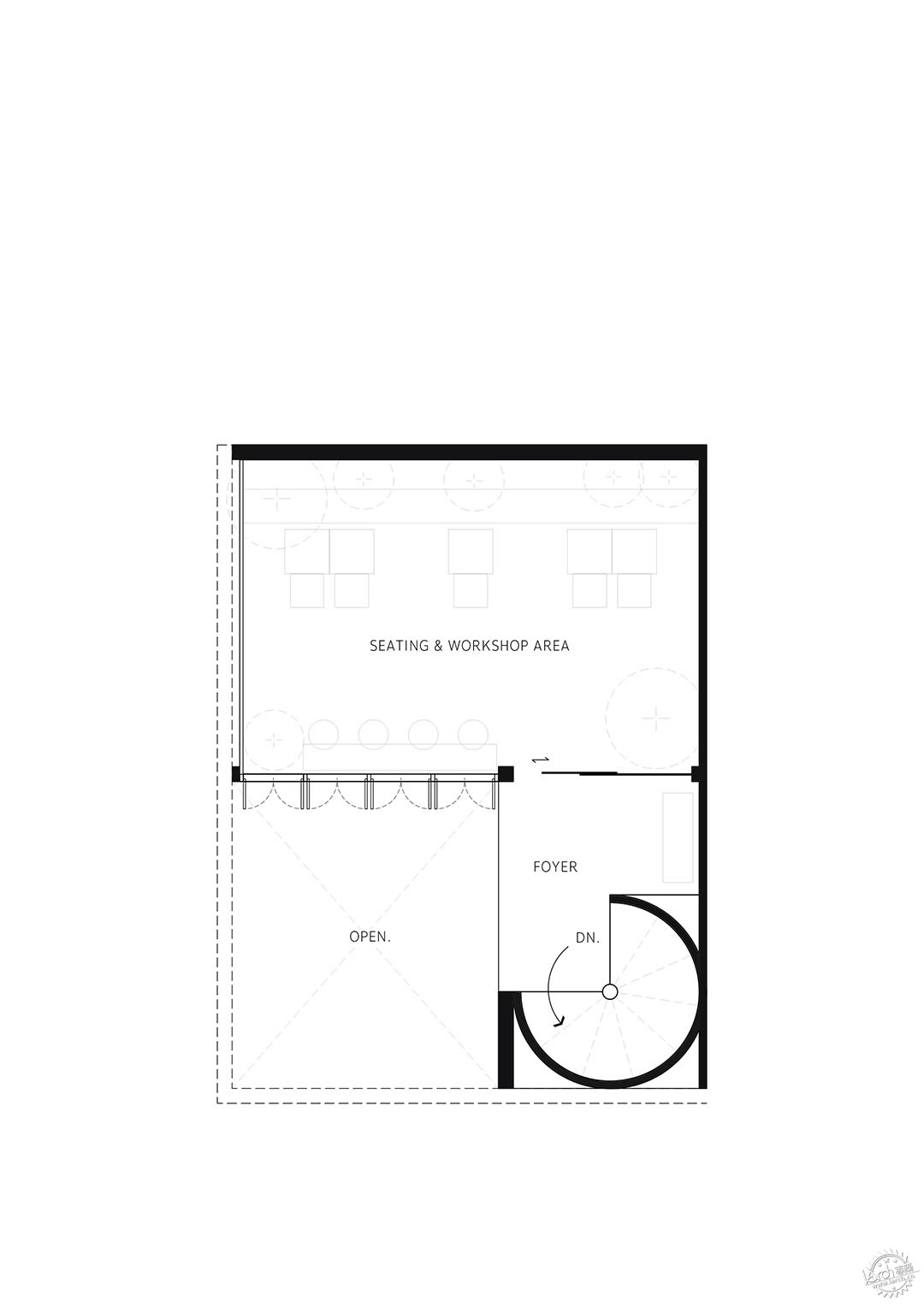
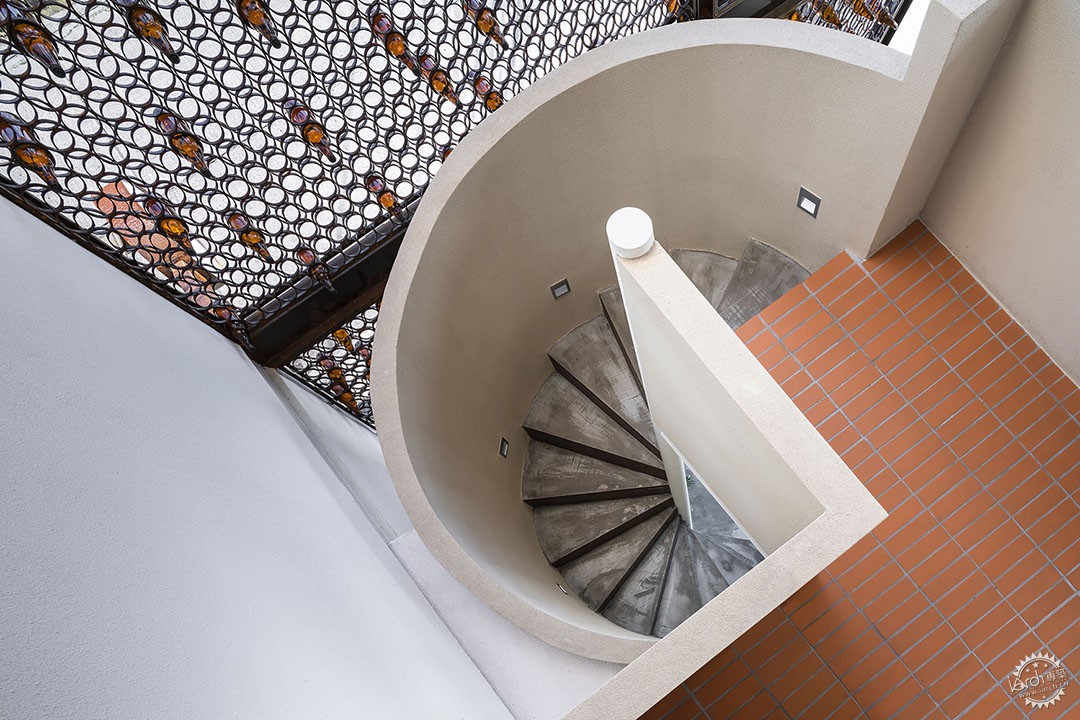
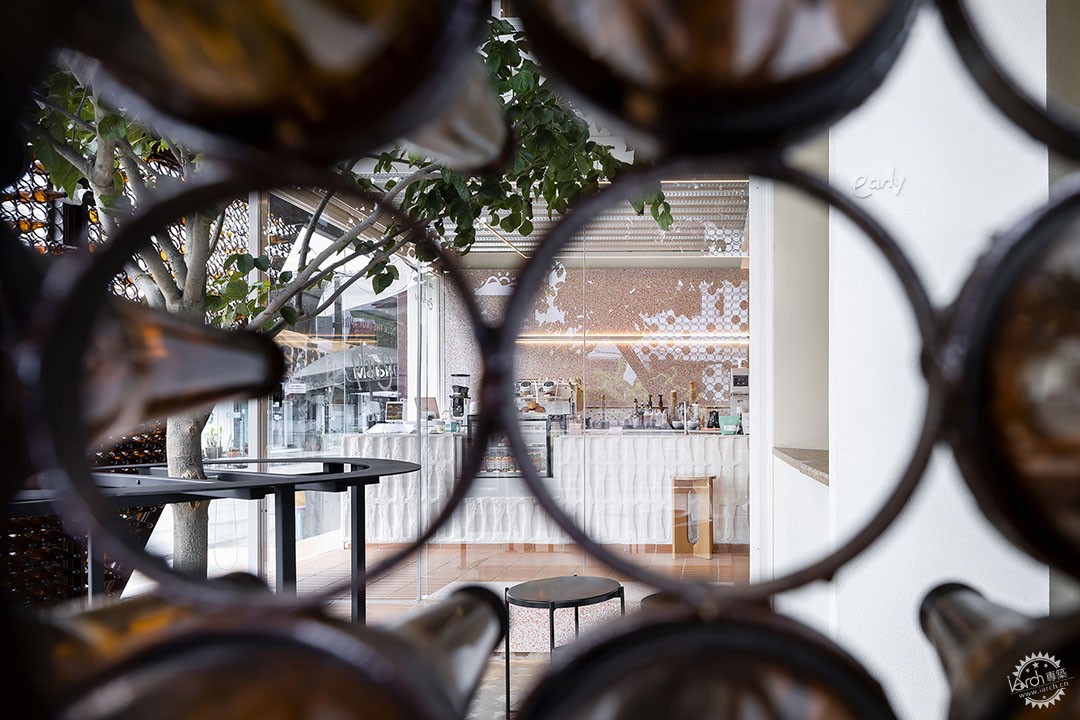
Early BKK咖啡厅位于道路角落的一座二层建筑中,去入口是一个小型的院落,这里种植有一棵大树,还有一个宠物玩耍区域,给人们带来了友好的气息与氛围,一层时主要的咖啡吧,这里有咖啡设备、宠物产品,以及一些二手衣物,二层则是座椅区,在两侧都设计有大窗户用于通风,空间的功能多样,甚至可以改造为工作坊。
Early BKK is a small 2-storey building on the corner of the road. The entrance at the corner is a small double-space courtyard with a big tree and pet parking area, offering a welcoming and friendly vibe. 1st floor is the main coffee bar including coffee machines and a slow bar, with few seats. Retail shelves for refill products, home coffee equipment, pet products, and some second-hand clothes are in the back of the coffee bar area. 2nd floor is all seating areas, designed with a large window on both sides for good ventilation. This room is designed for multipurpose uses, that can be transformed into a workshop room.
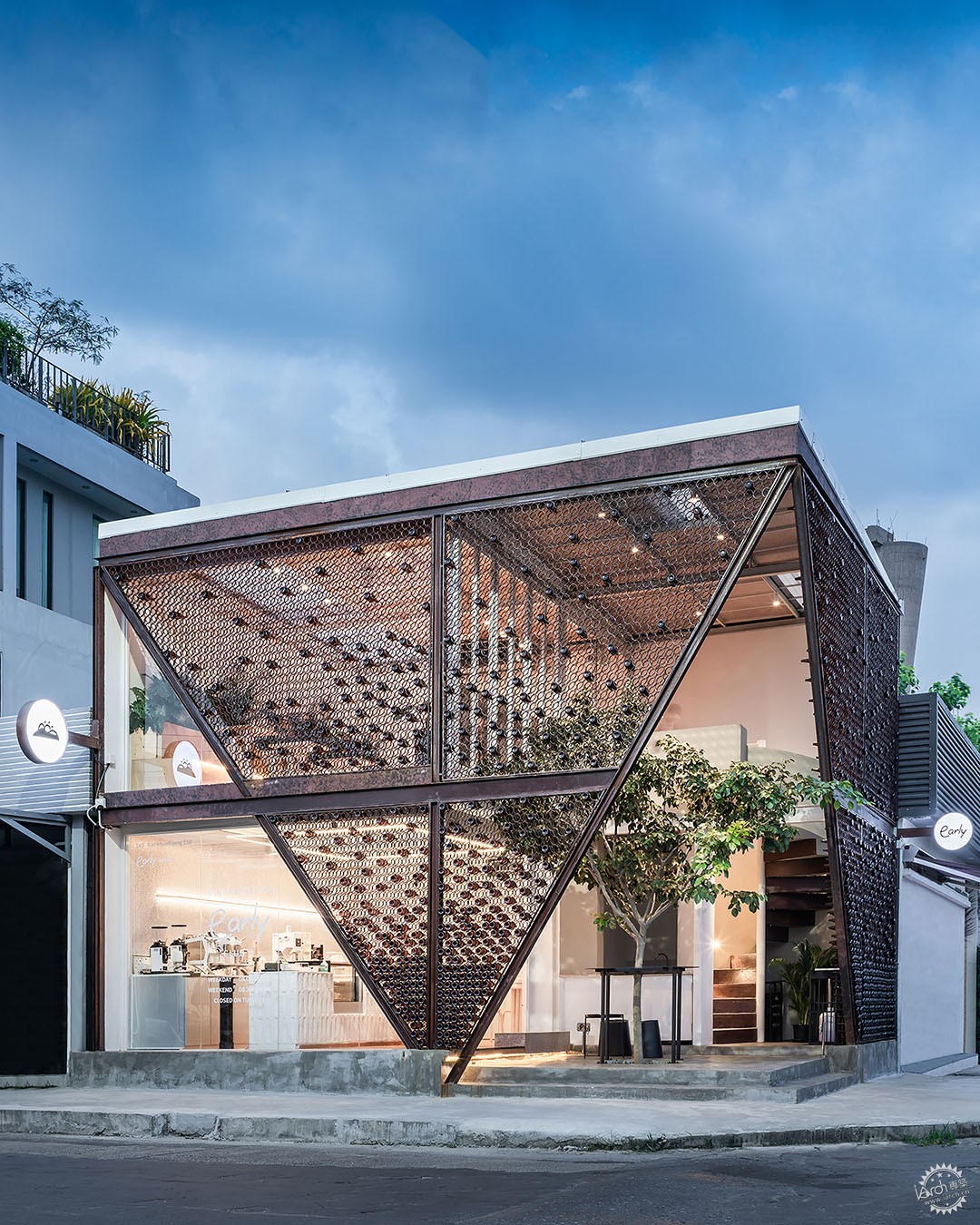
咖啡厅的管理以绿色可持续概念为基础,举例来说,这里没有吸管和塑料杯,并且提倡自带杯子和垃圾分类,屋面上安装有太阳能面板用于主要的能源,Early BKK咖啡厅的目标是构建一个鼓励利用废弃材料的场所,来此消费的人们也能够感受到废物再利用的环保理念,一些小细节就能够让世界变得更加美好,Early BKK咖啡厅也期待为社会的变革贡献一份力量。
The management of the café is completely based on green and sustainable concepts. For example, “no straws”, “no plastic cup”, “bringing your mugs get discount”, and waste separation. Solar cell panels were installed on the roof as the main energy source. Early BKK aimed to create lesser waste and be responsible for whatever carbon footprint we created and encouraged everyone to join this effort. In the end, Early BKK is an inspiring showcase of how interesting upcycling and waste materials can finally be created. People might come here for a coffee, but will definitely go back with some changes in their mindset about the waste and recycle concept. Believing in small intentions can make the world a better place, Early BKK prospected to be a small part of creating some changes in society.
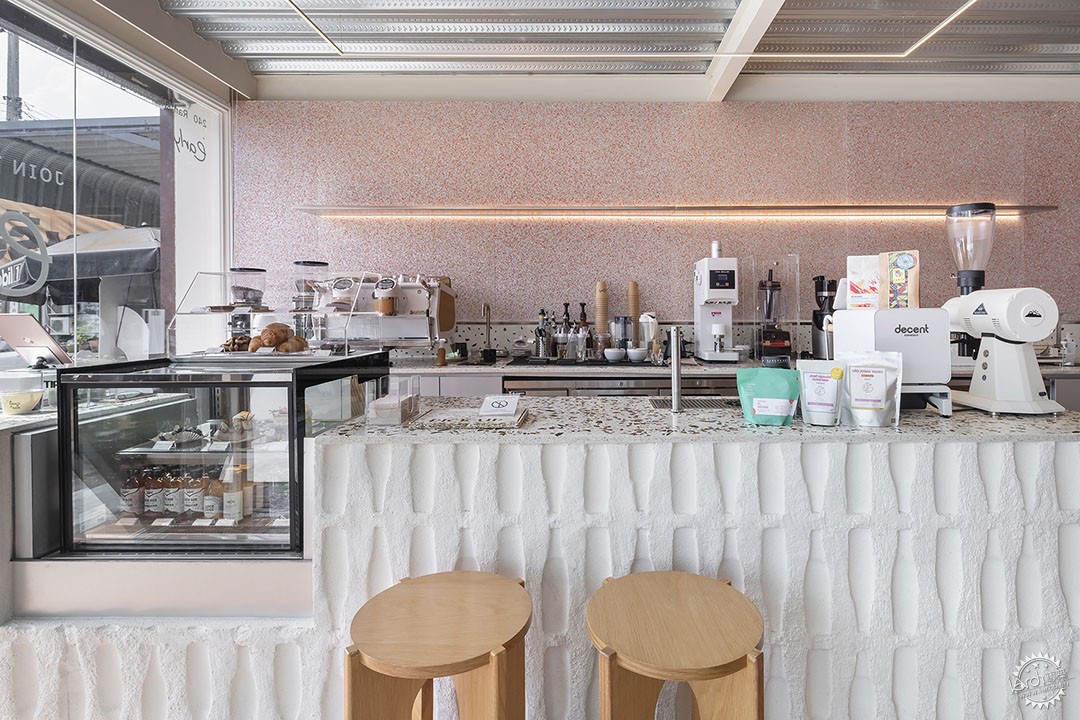
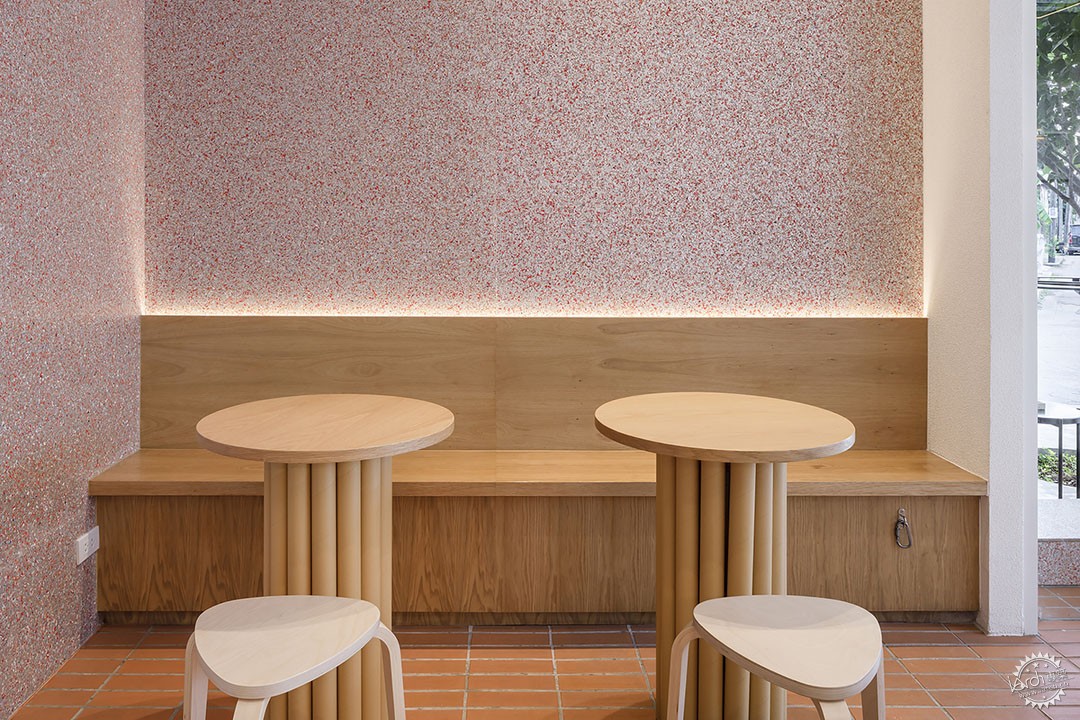
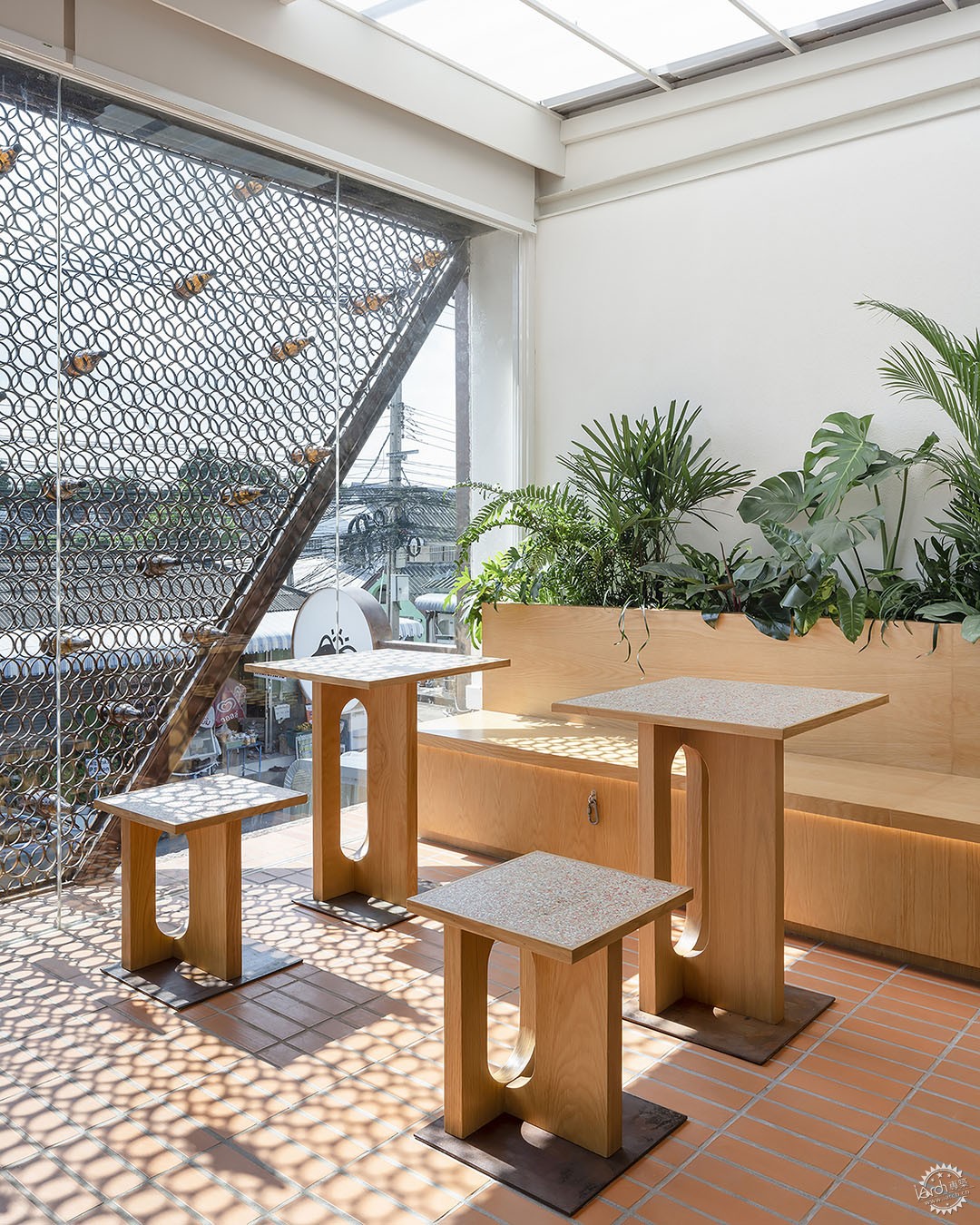
建筑设计:Spacecraft
类型:咖啡屋
面积:120 m2
时间:2022年
摄影:Thanapol Jongsiripipat
制造商:APK Brick, Lamptitude, MR.KEN
结构设计:AWDC
承包商:IC96 Studio
建筑与室内设计:Sathika Jienjaroonsri, Noppachai Akayapisud
室内设计:Paranee Raweenipa
建筑:Natthapat Lothaisong
结构工程:Aphichart Wongdee
城市:曼谷
国家:泰国
COFFEE SHOP
BANGKOK, THAILAND
Architects: Spacecraft
Area: 120 m2
Year: 2022
Photographs:Thanapol Jongsiripipat
Manufacturers: APK Brick, Lamptitude, MR.KEN
Structural Design: AWDC
Contractors: IC96 Studio
Architects & Interior Designers: Sathika Jienjaroonsri, Noppachai Akayapisud
Interior Designer: Paranee Raweenipa
Architect: Natthapat Lothaisong
Structure Engineer: Aphichart Wongdee
City: Bangkok
Country: Thailand
|
|
