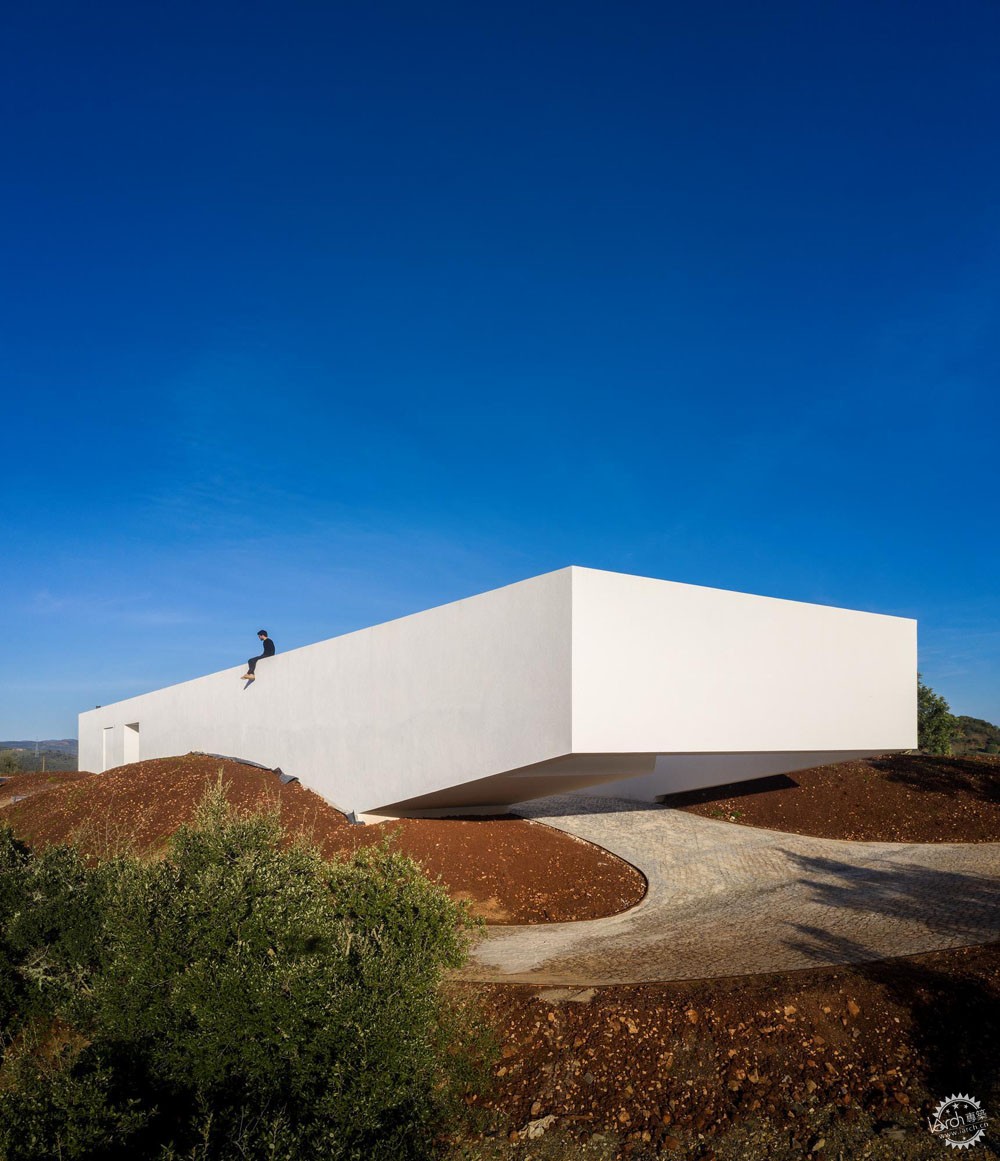
葡萄牙Messines住宅
House in Messines / Vitor Vilhena Architects
由专筑网王雪纯,李韧编译
来自建筑事务所的描述:葡萄牙南部的阿尔加维居民们不仅仅只在海边生活。 锡尔维什市的São Bartolomeude Messines村位于阿尔加维内陆地区,村庄与海岸相隔甚远,处于群山围绕的地形之中。
Text description provided by the architects. Algarve, in the South of Portugal does not only live by the sea. Proof of this is the village of São Bartolomeu de Messines, municipality of Silves - located in the interior of the Algarve, far from the mass tourism that occupies the whole coast, and privileged by the mountains that surround the whole region.
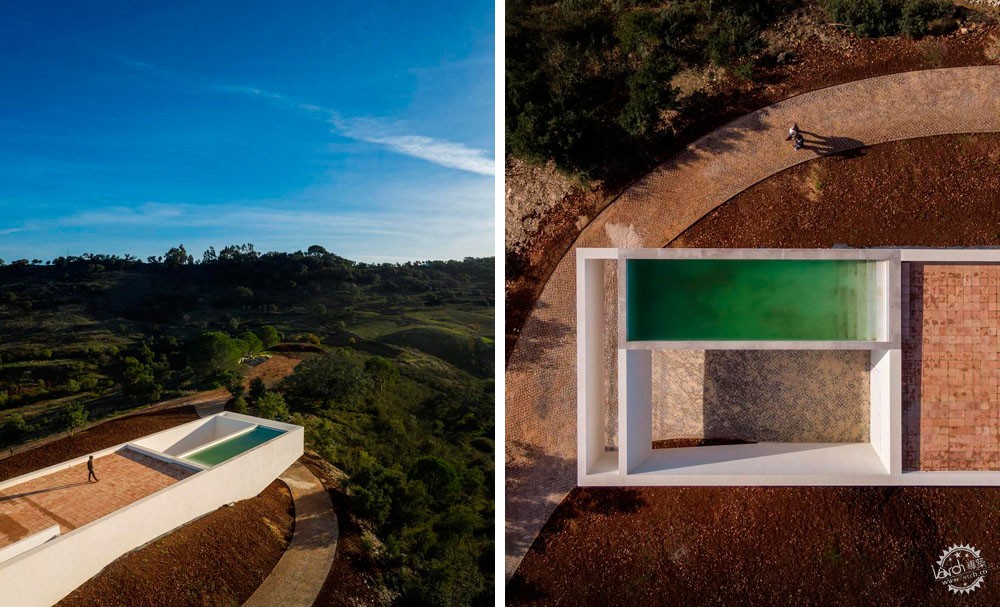
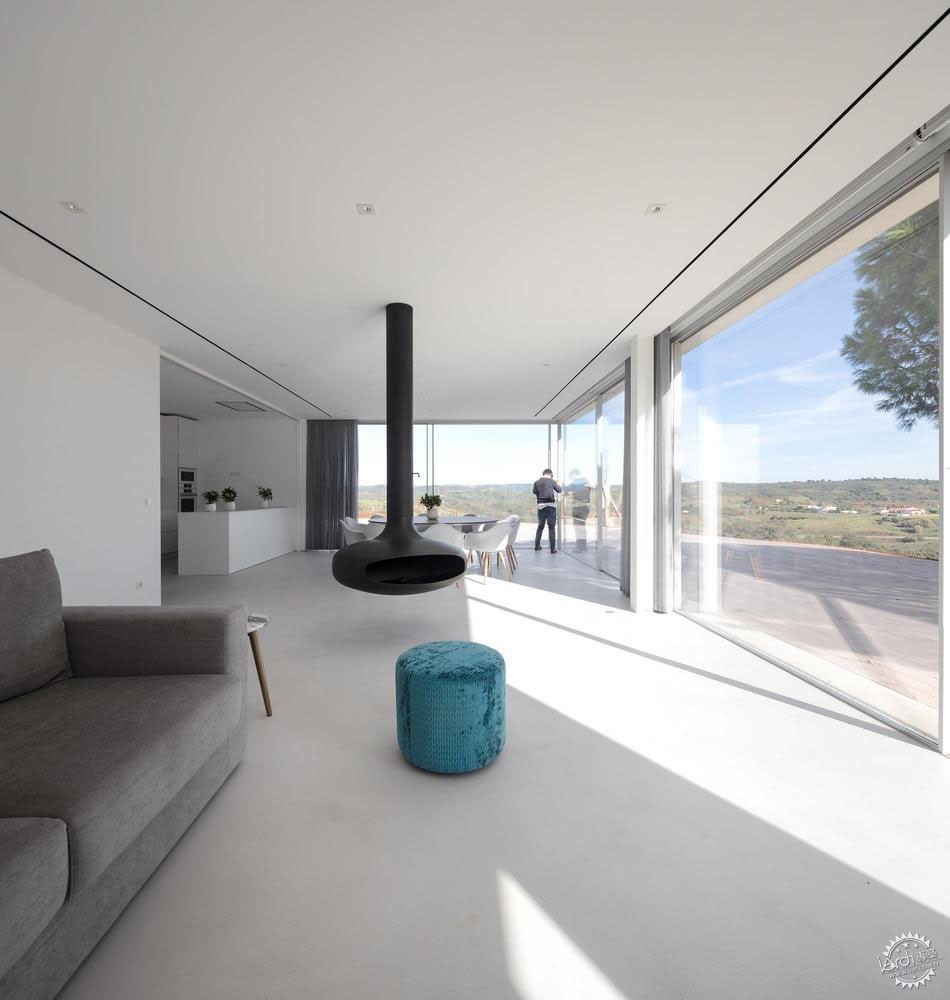
São Bartolomeude Messines的历史可以追溯到1180年,最初由阿拉伯人居住,后来D. Sancho I征服了锡尔维什。
The history of São Bartolomeu de Messines refers to 1180, originally populated by Arabs, when D. Sancho I conquered Silves.
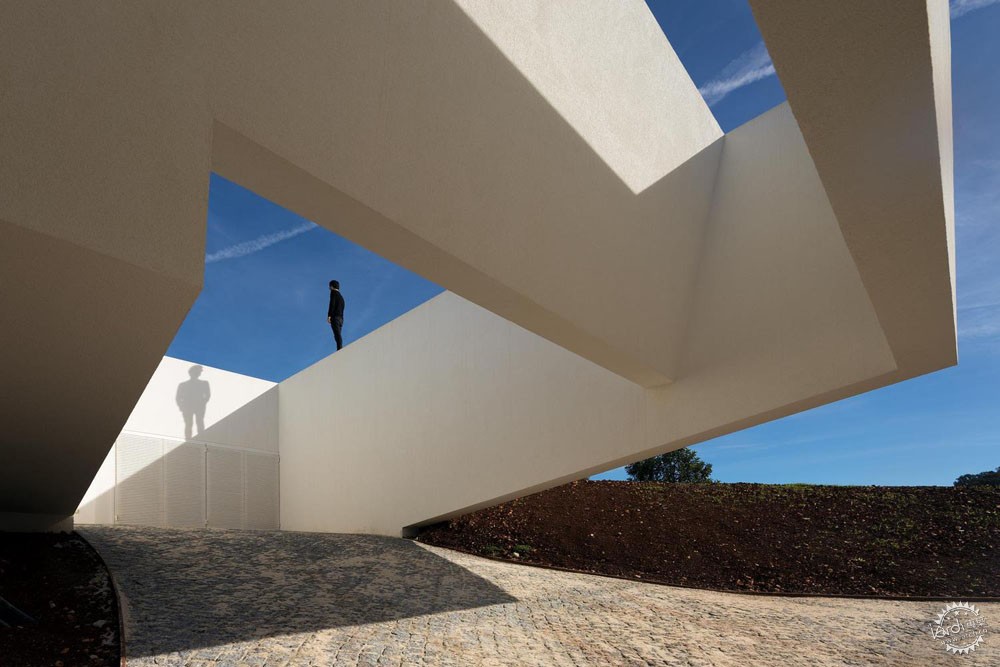
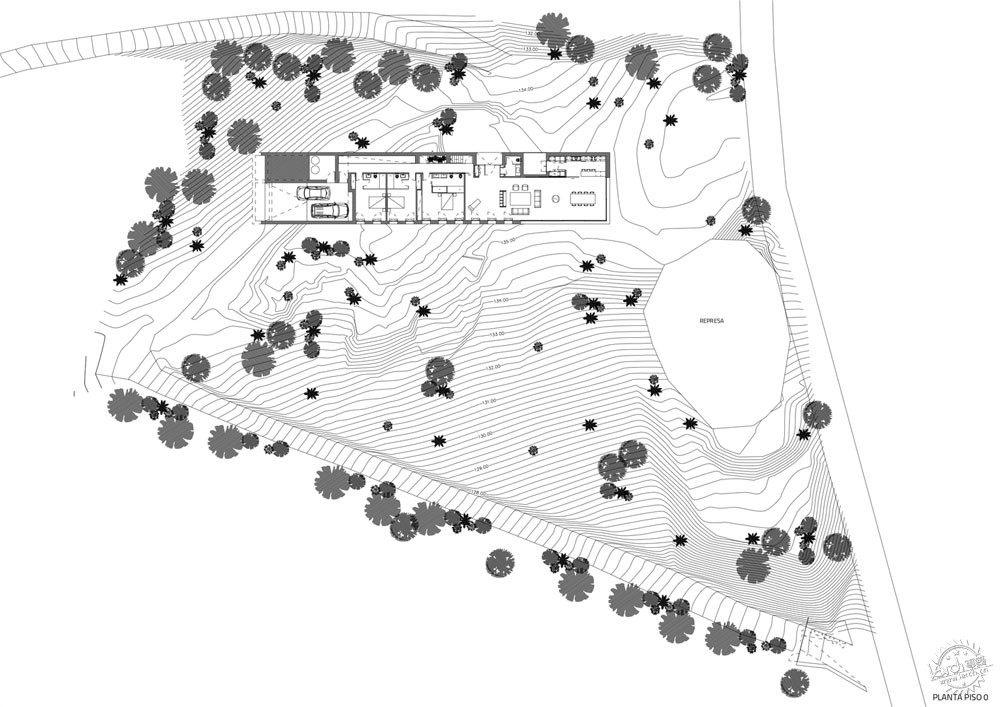
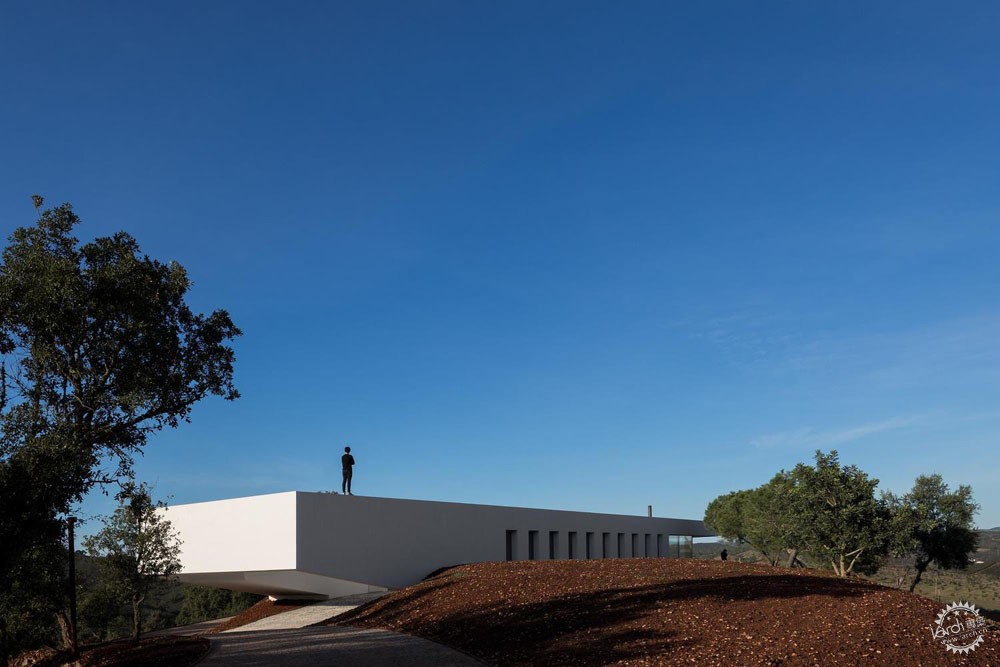
此建筑便位于这座偏远的村庄里。村中深山长谷,群山环绕,还建有两座水坝,即Funcho大坝和Arade大坝。
It is in this remote village that our project is located. Surrounded by valleys, mountains and two reservoirs, the dam of Funcho and the dam of Arade.
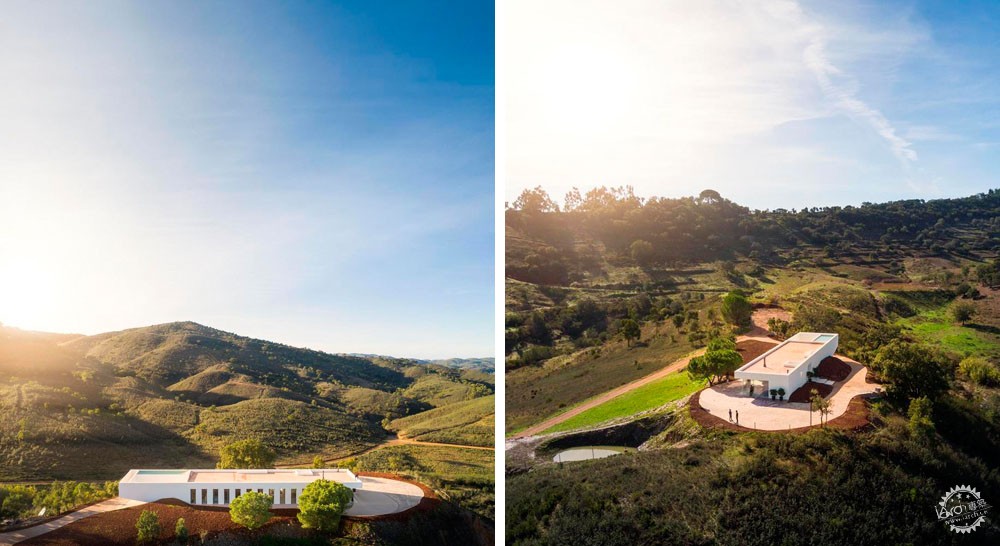
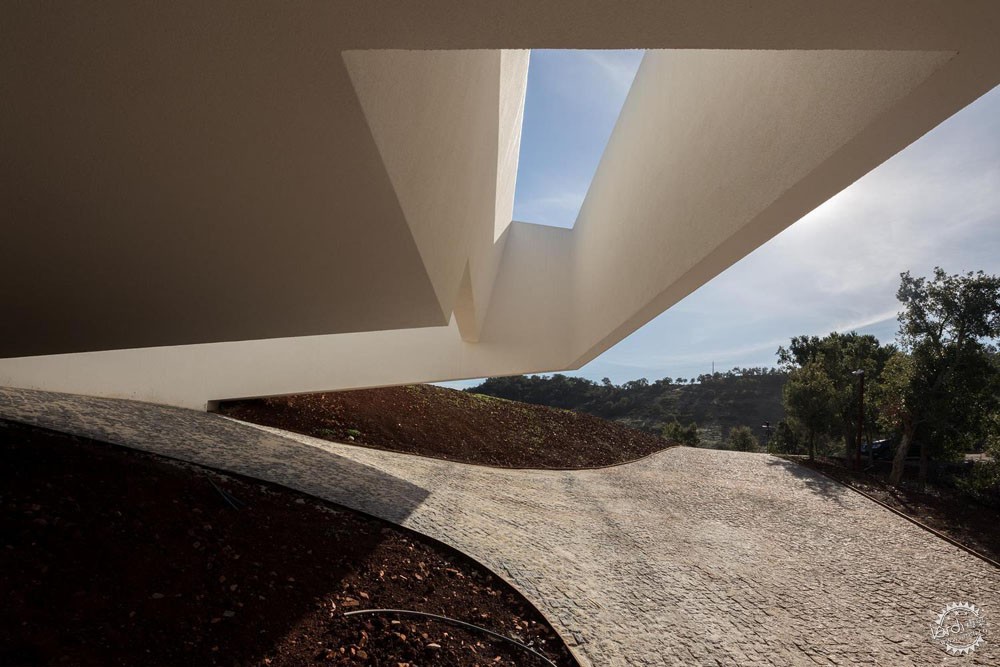
Messines住宅基于原有的废弃建筑而重建,但其具有绝佳的地理优势,建筑原有入口的光影韵律本就已经非常吸引人。事实上,这座原建筑结构是建筑师们决定在这个风景如画的地方开工的唯一原因。
The "House of Messines", is based on an existing building, already in ruins, but with a fantastic orientation East-West, and with a rhythm of openings for light source already very inviting. The fact that there was a built structure was the only reason we were able to emerge such a work in this picturesque place.
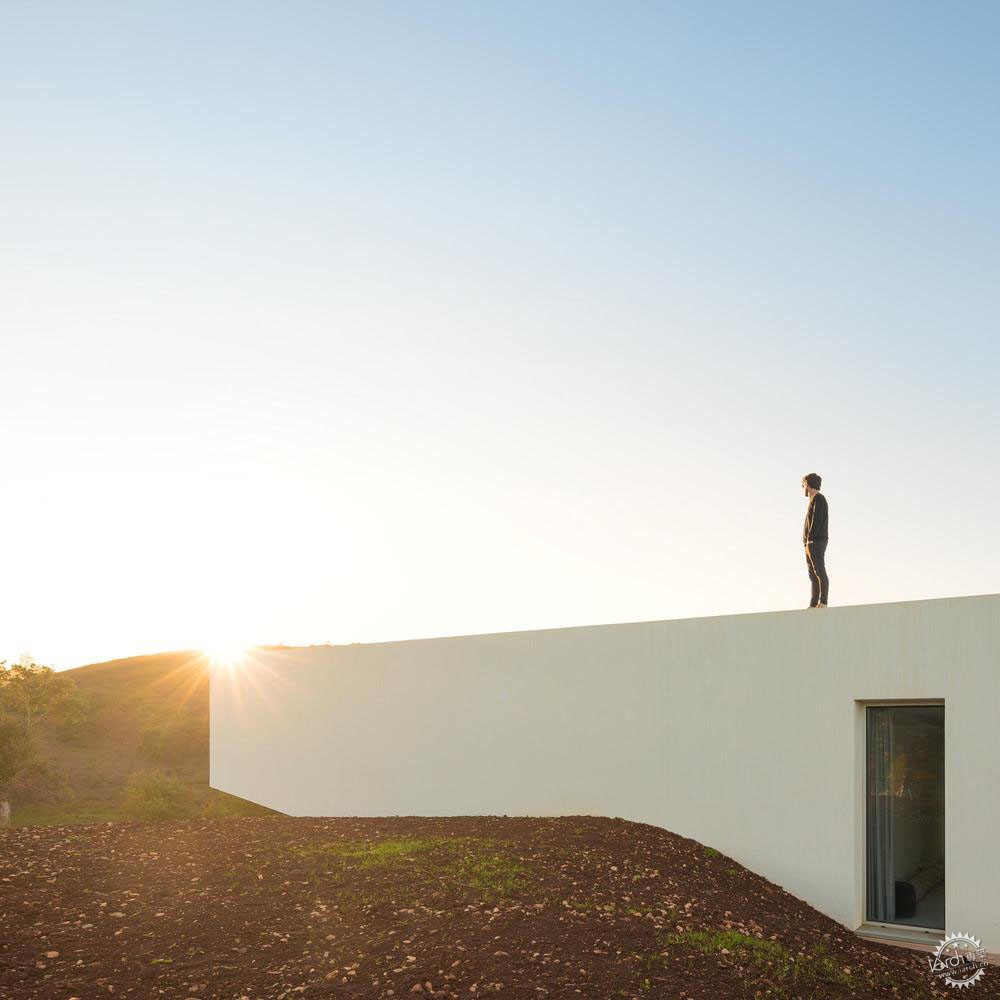
由于受到当地政府限制,建筑师必须将建筑“覆盖”到现有的废墟上,让建筑沿纵轴向南延伸。
Due to the diverse bureaucratic restrictions of implantation, it was mandatory to "overlay" the project to the existing ruin, extending its body in the longitudinal axis towards South.
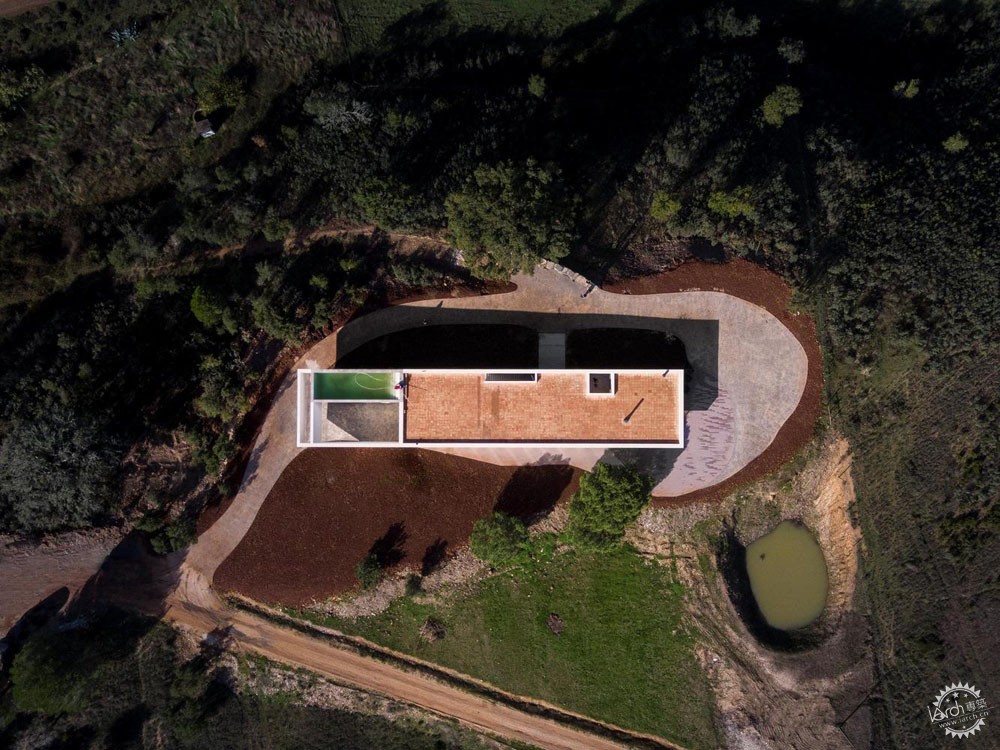
建筑师尊重景观和自然光线,东立面的开窗重复而成韵律,完全打开,建筑折叠到北边,留下悬停的角落。
Privileging the views and natural light, the rhythm of windows were recreated in the East facade, opening completely and leaving a hovering corner when the volume folds to north.
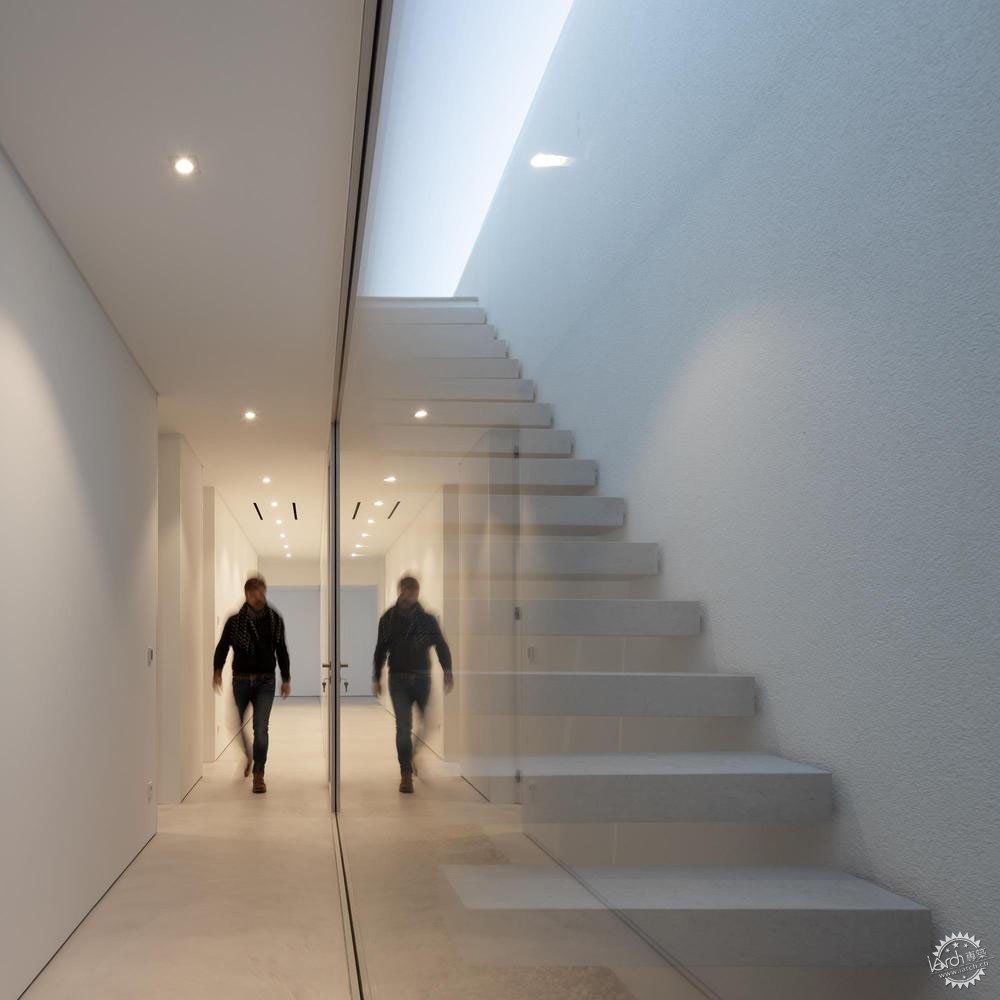
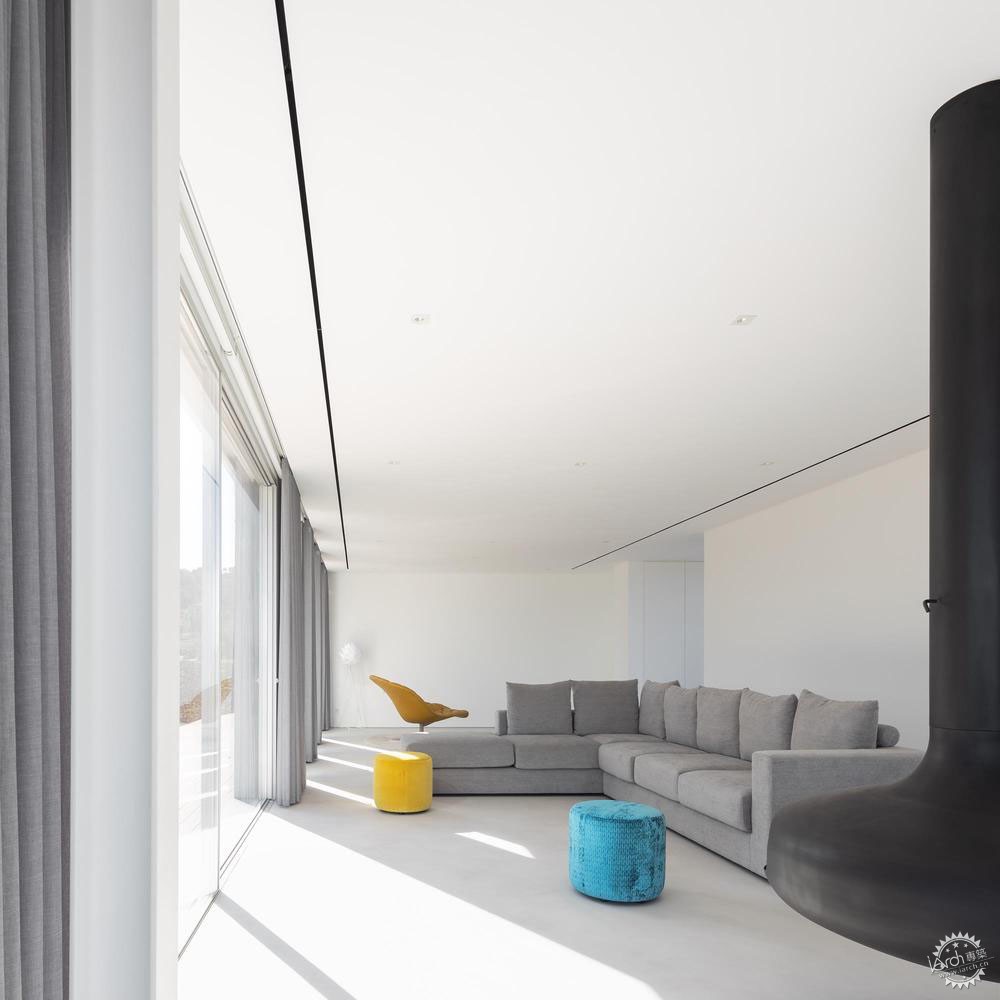
建筑内部是开阔的空间,建筑师优先考虑诸如客厅、餐厅和厨房等社交空间的流动性,至于卧室等私人区域,则相对封闭一些,服务通道也是如此。
The interior of the house is a large space that prioritizes fluidity and communication in the social area (living room, dining room and kitchen), but closes and limits its access in the private area where the bedrooms are located as well as the service entrance.

出于对环境的尊重,建筑师将游泳池放置在屋顶上,在一个不接触地面、并完全悬浮的空间中。这一设计保证了建筑第二社交区域能充分利用屋顶空间,人们即使在游泳池内也能观赏360°的如画风景。
As a form of respect for the surroundings and not to obstruct more than necessary, we chose to locate the pool on the rooftop, in a volume which doesn't touch the ground, and is completely suspended in the air. This decision guarantees a total access to the rooftop as a second social area of the house, privileging the magnificent 360o views, even being inside the pool.
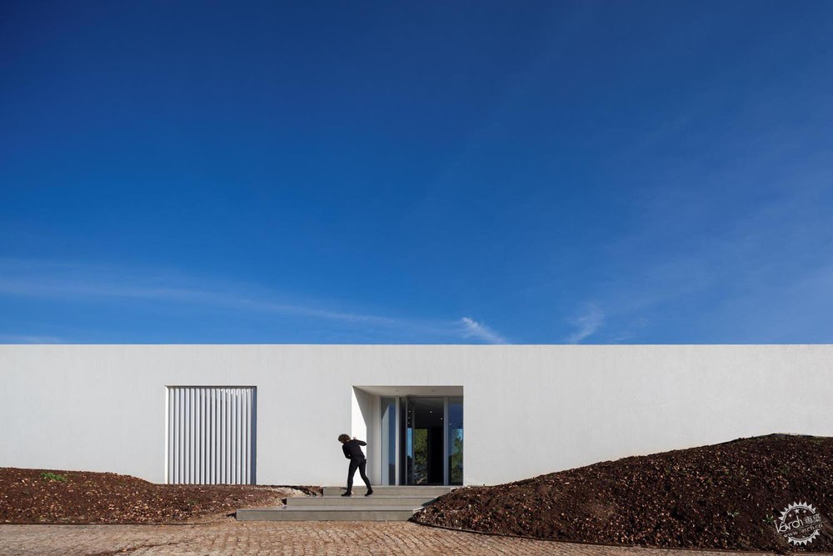
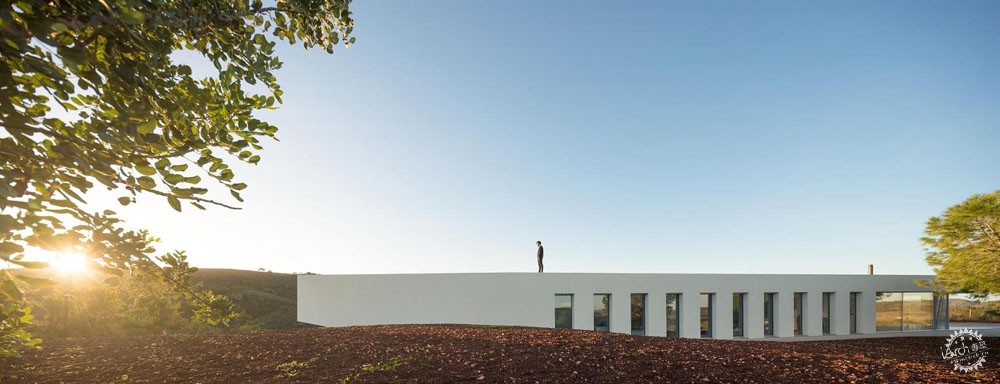
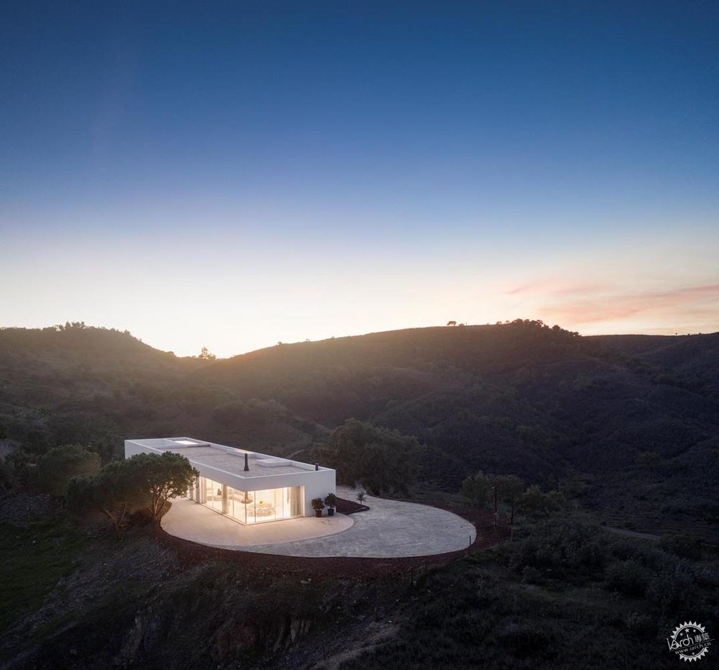
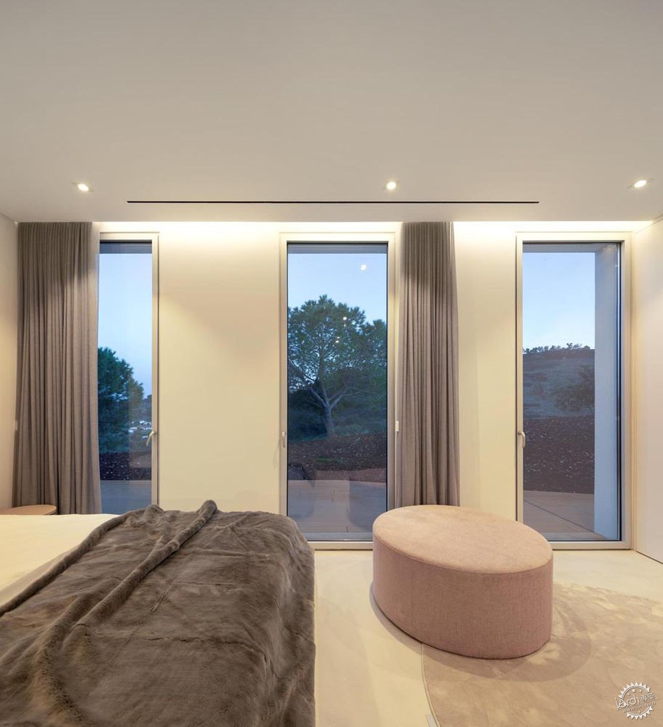
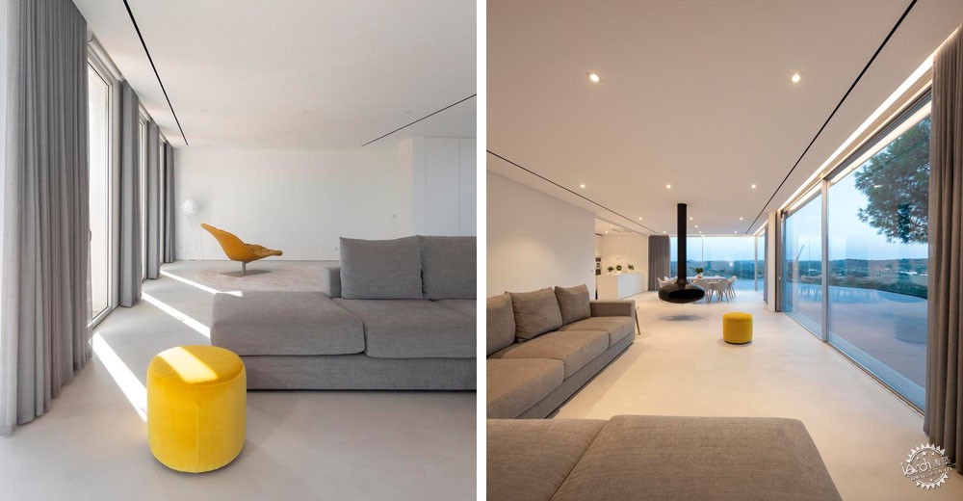
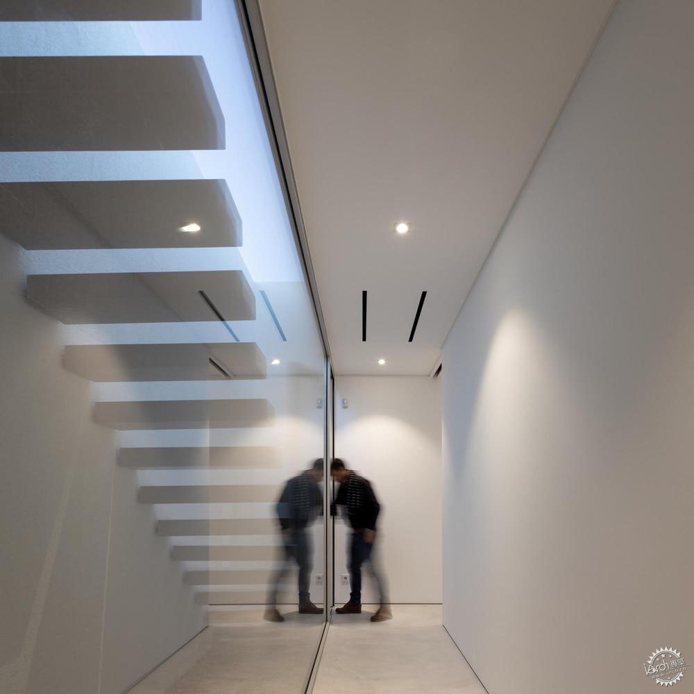
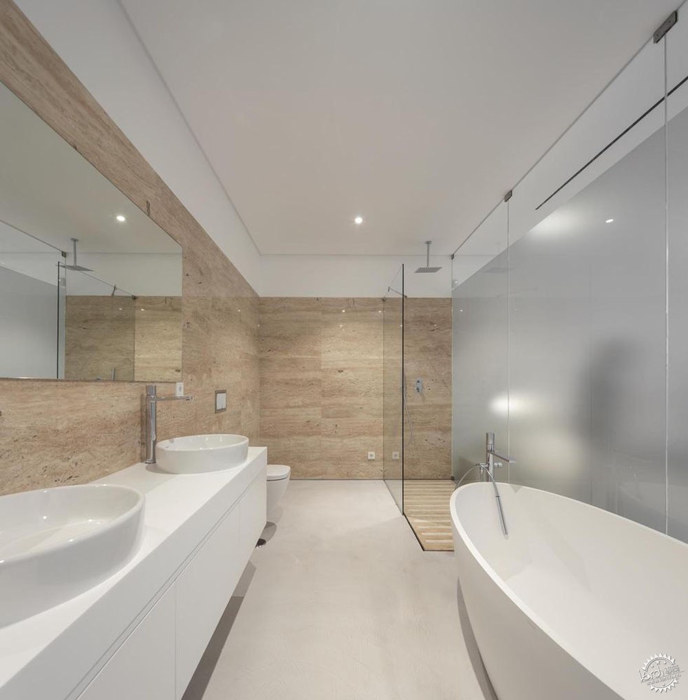

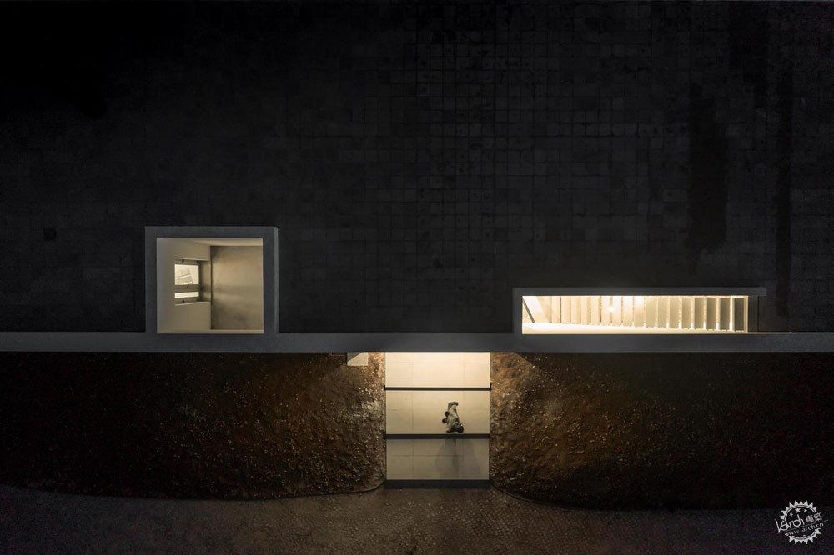
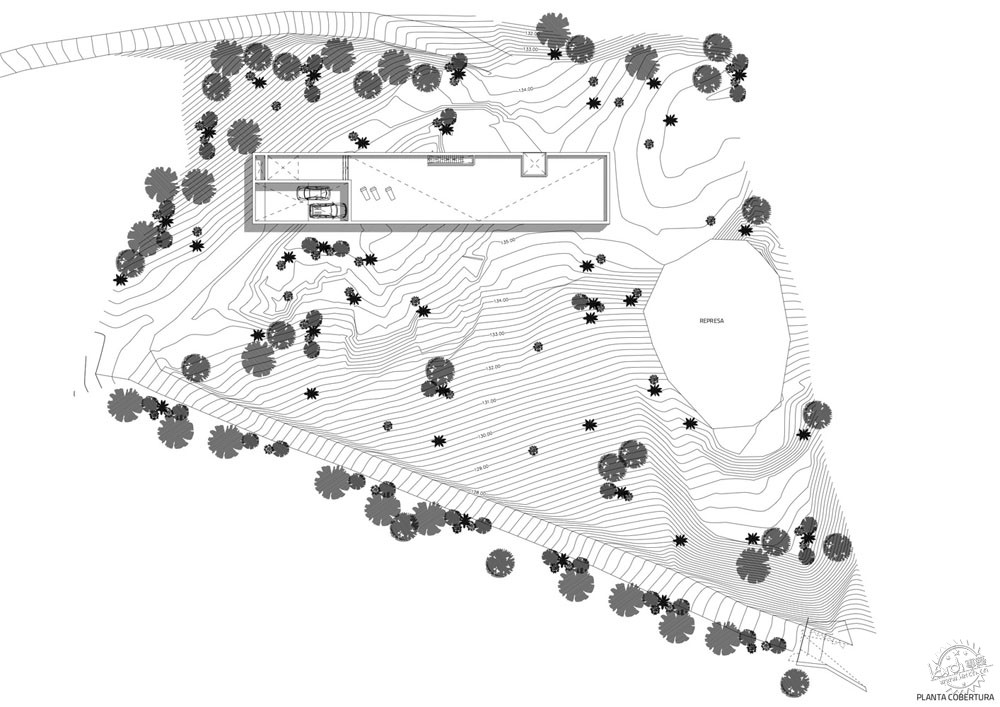
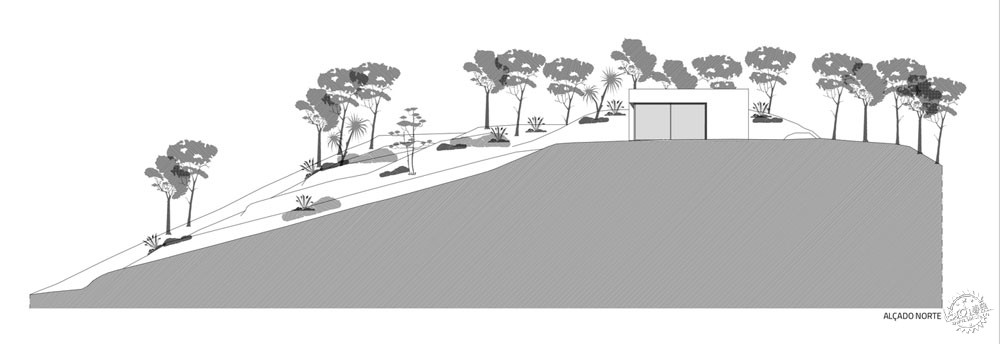
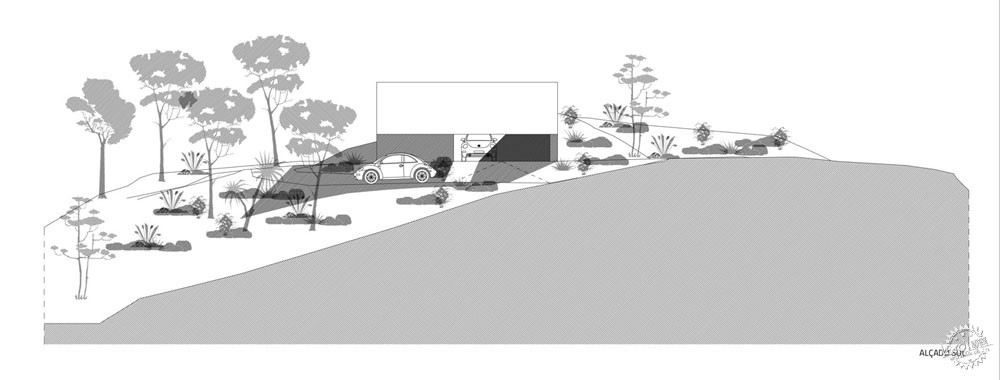





建筑设计:Vitor Vilhena Arquitectura
地点:葡萄牙
类别:住宅
首席建筑师:Vítor Vilhena, Fábio Plácido Guimarães, Nuno Gonçalves, João Simões
面积:3229.17平方英尺(约300㎡)
项目时间:2018年
摄影:Fernando Guerra | FG+SG
制造商:Bisazza, Bosch, Duravit, FANTINI, panoramah!®
其他参与方:Window to the Future, Plann Engineer, Electroeng, Certiterm, Psicrometro
视频制作:João Guimarães
Architects: Vitor Vilhena Arquitectura
Location: São Bartolomeu de Messines, Portugal
Category: Houses
Arquitetos Responsáveis: Vítor Vilhena, Fábio Plácido Guimarães, Nuno Gonçalves, João Simões
Area: 3229.17 ft2
Project Year: 2018
Photographs: Fernando Guerra | FG+SG
Manufacturers: Bisazza, Bosch, Duravit, FANTINI, panoramah!®
Other Participants: Window to the Future, Plann Engineer, Electroeng, Certiterm, Psicrometro
Vídeo: João Guimarães
|
|
