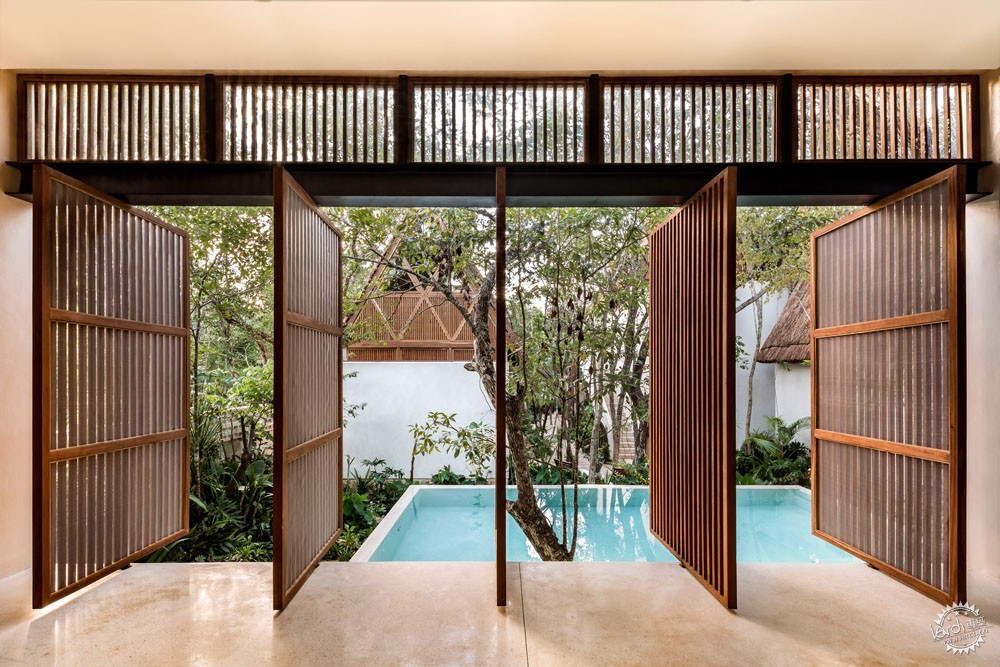
墨西哥图卢姆Jungle Keva 酒店的 “小型村庄”
Jaque Studio creates "small village" of guest lodges for Tulum's Jungle Keva hotel
由专筑网苏一,李韧编译
棕榈叶布置的天花板与墨西哥图卢姆酒店里的木质装饰相呼应,这是Jaque工作室根据它周围的绿色环境而设计。
Palm leaf-lined ceilings meet wooden fixtures and furnishings inside this hotel in Tulum, which Jaque Studio has designed in reference to its verdant surroundings.
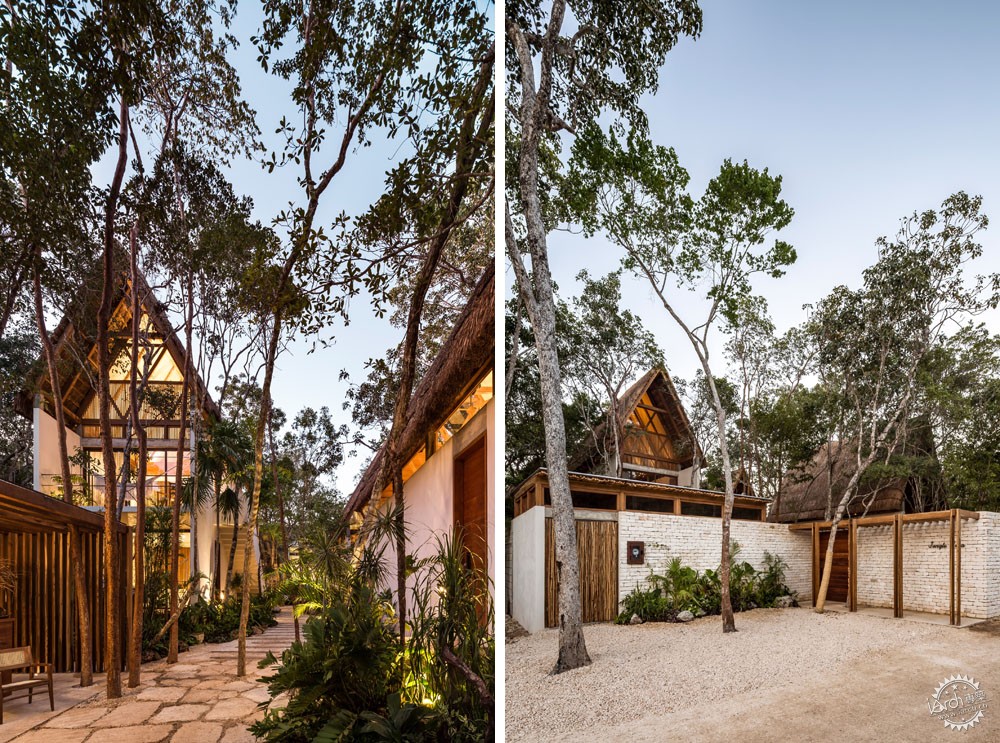
Jungle Keva酒店包含有一座50平方米的客人小屋,它装饰了很多绿地,有着诸如Mayan丛林般的小村庄。
Jaque工作室在设计中应用了与景观颜色相同的材料来装饰。
Jungle Keva comprises of just four 50 square-metre guest lodges, which have been dotted throughout a tree-filled plot of land to foster the same atmosphere of "being in a small village in the Mayan jungle".
This landscape directly informed the material palette applied throughout the hotel, which has been designed by Jaque Studio.
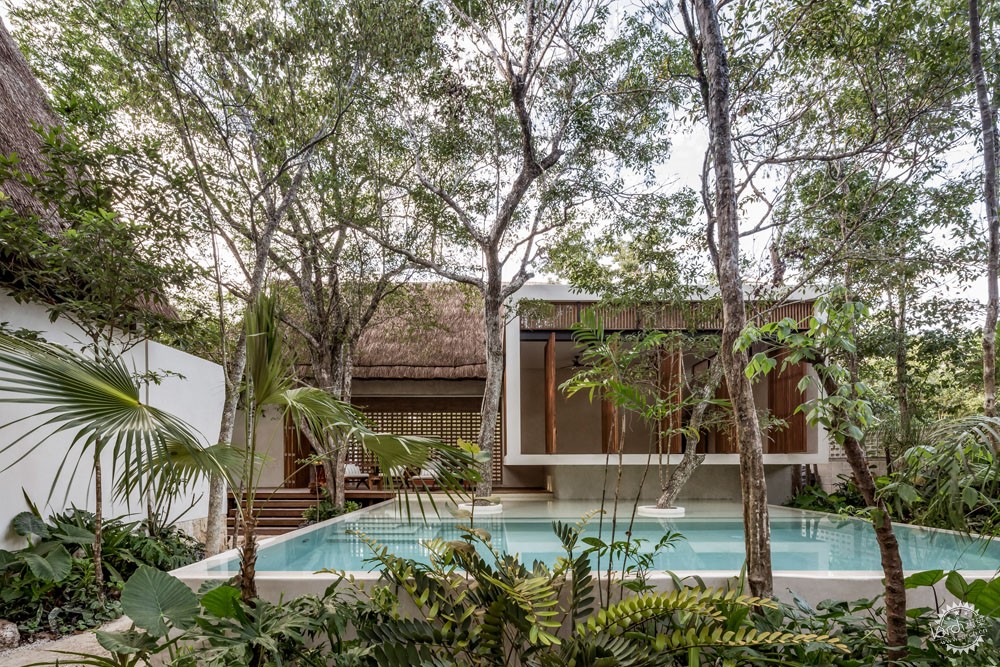
“我从过去十年中墨西哥发展的当代运动中得到灵感,这当中寻求能与周围环境相融合的纯净形式和自然材料。”工作室的领导者Jesús Acosta告诉Dezeen记者。
“在某种意义上来说,它就像乡村建筑的抽象或者简化,容易解读、简单而且具有社会、自然和经济意识。”
"I get inspiration from the contemporary movement that has been developing in Mexico in the past 10 years, where there is a search for pure forms and natural materials that blend with the surrounding context," Jesús Acosta, founder of the studio, told Dezeen.
"In a sense, it's like an abstraction or simplification of vernacular architecture: easy to read, simple, and with a social, natural, and economic conscience."
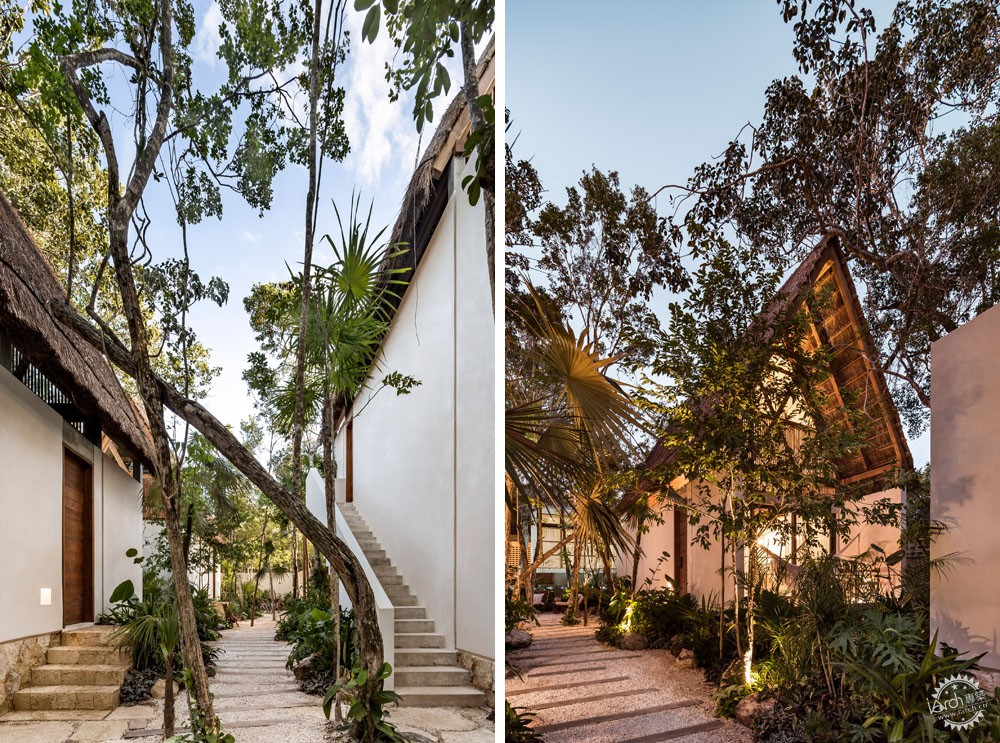
为了保存该场地的大部分植被,工作室在现有的树木丛中建造了客人小屋。
每座建筑都有着装饰着棕榈叶的倾斜木屋顶,还有由Chukum制造的白墙,这是一种来自于墨西哥尤卡坦半岛的灰泥,它是石灰石和Chukum树脂的混合物。
Aiming to preserve around 70 per cent of the site's vegetation, the studio has constructed the guest lodges amongst clusters of existing trees.
Each building features a pitched timber roof lined with palm fronds, and white walls made from Chukum – a type of stucco hailing from Mexico's Yucatan region, which is a mixture of limestone and the resin of Chukum trees.
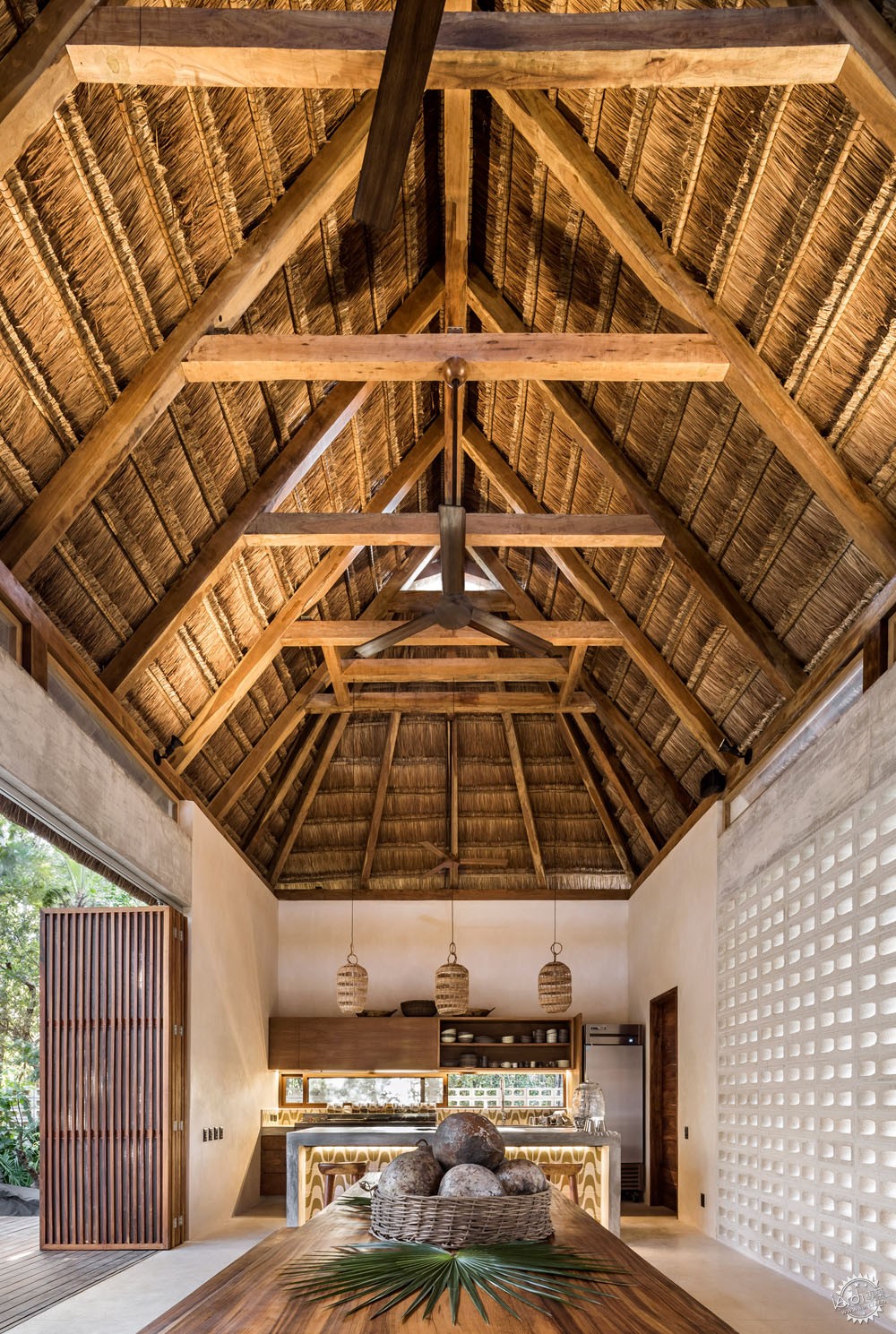
屋顶下面装饰着由棕榈叶编织的金色纺织品,它能在白天让自然光线透入室内。
“我们的目标是使用能够经受住时间考验的材料,随着时间的推移,建筑能具有个性,并且让使用者有更强烈的归属感。”建筑师补充道。
The underside of the roof has been lined with a gold-hued textile woven from palm leaves, selected by the studio for its ability to let in natural light throughout the day.
"The objective was to use materials that age with dignity, so that with the passing of time the architecture acquires character and a deeper sense of belonging," added the studio.
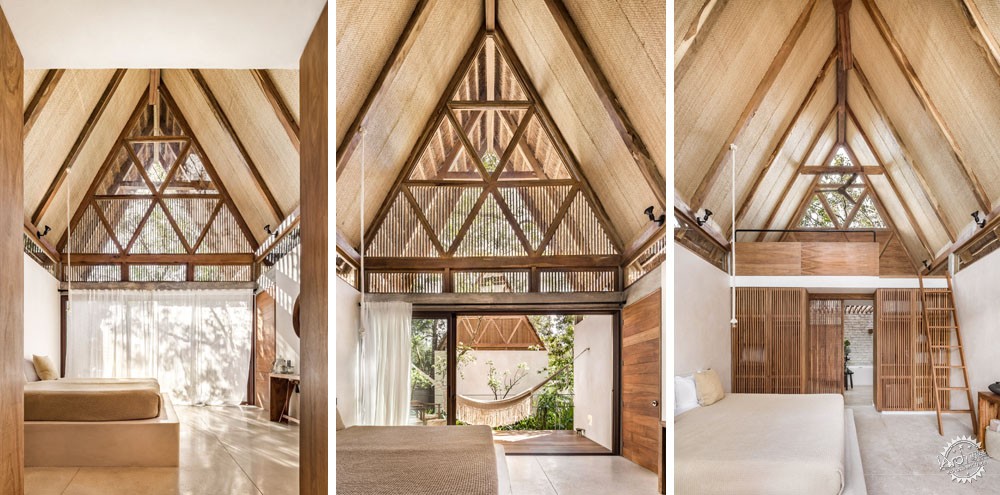
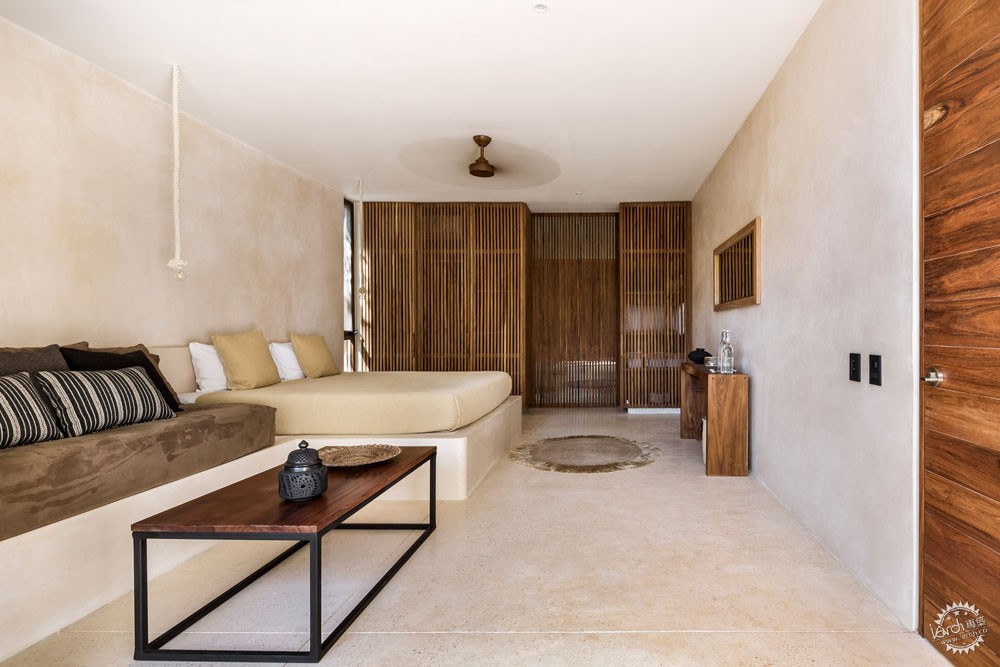
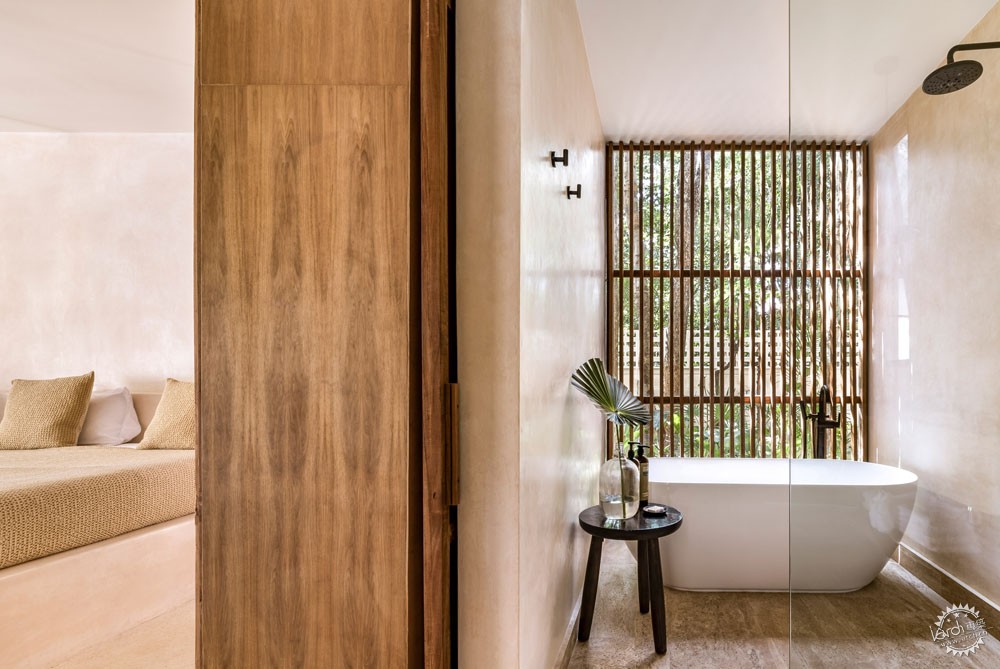
内部有通高卧室,床垫支在一些简单的石柱上。只有树墩桌和灯泡外露的吊灯上有装饰,它们悬挂在天花板的粗绳子上。
小屋前面的大玻璃门可以进行移动,以此为小型外部露台提供出口,那里还有一个可供客人躺下休息的吊床。
Internally there are double-height bedrooms, where mattresses are propped up on simple stone plinths. Decor has otherwise been restricted to tree stump side tables and exposed-bulb pendant lamps, which are suspended from the ceiling on lengths of thick rope.
Large panels of glazing at the front of the lodges can be slid back to give access to small outdoor terraces complete with fringed hammocks where guests can lie back and relax.
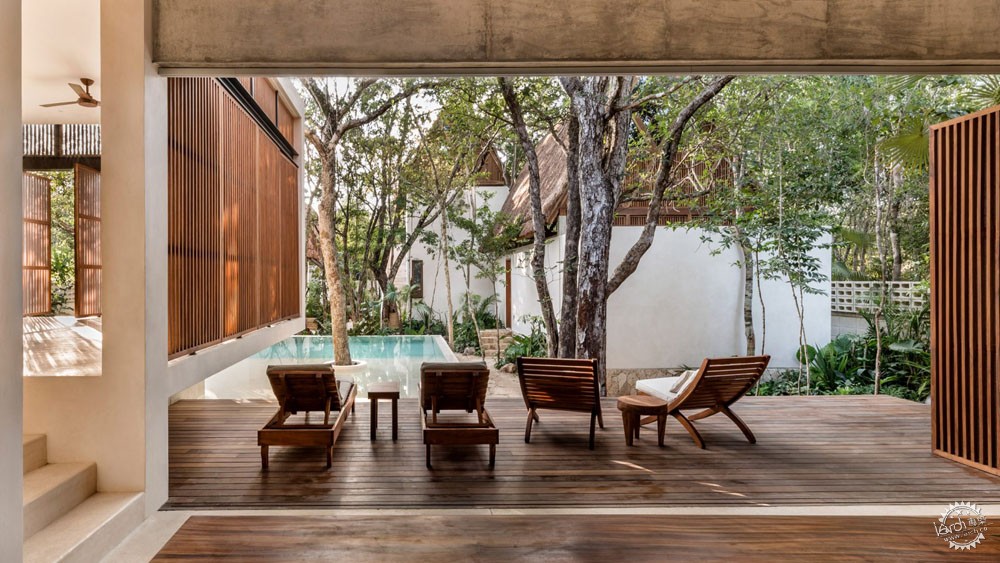
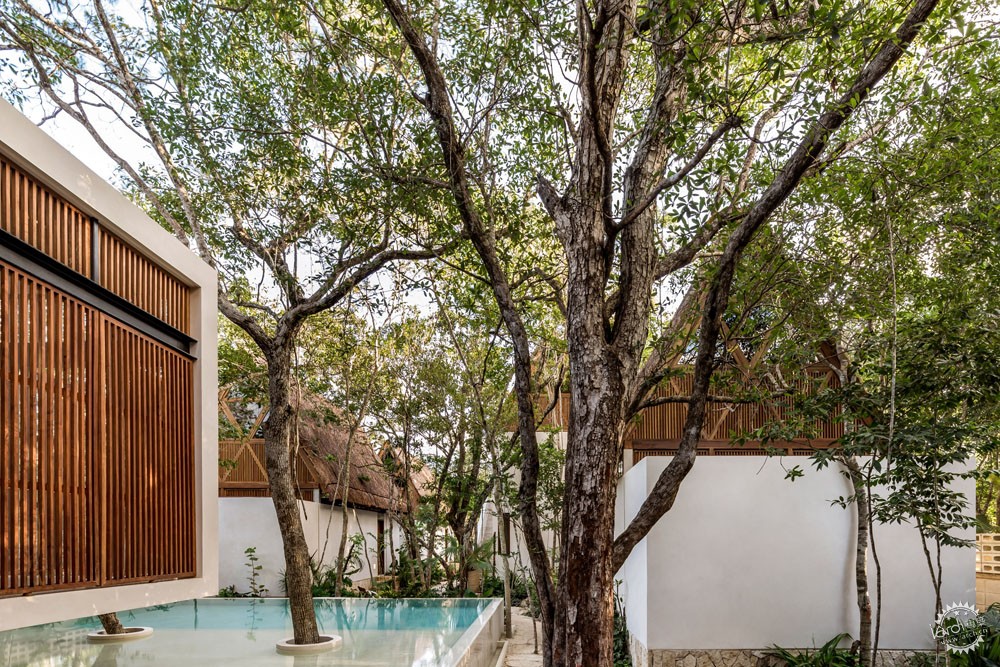
该工作室建造了第五座小屋,其中包含了酒店的公共区域。里面有一间厨房和通往阳光休闲露台的餐厅。
附近的一间瑜伽室前有木板条制成的屏风,悬浮在池子之上,水池中心有两棵热带植物。
The studio erected a fifth lodge to accommodate the hotel's communal areas. Inside a kitchen and dining area opens onto a sun lounging deck.
An adjacent yoga room fronted by slatted wooden screens cantilevers out over a pool, which has two mature Sapote rising up through its centre.
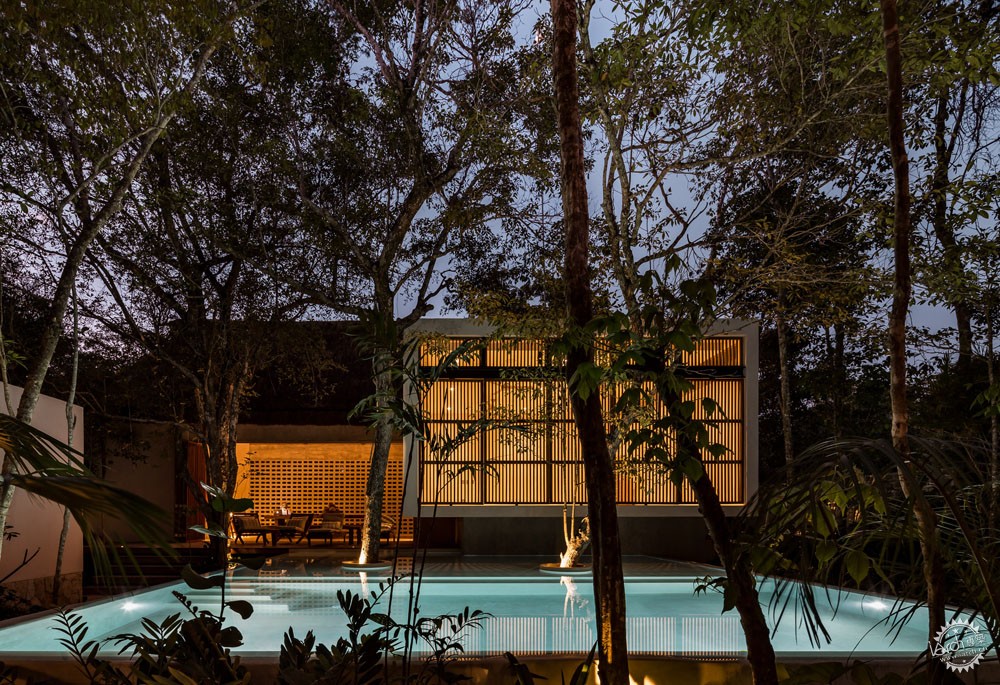
墨西哥图卢姆的酒店裕来越多,服务于前来当地参观丰富历史和自然海滩的游客们。
Habitas Tulum在过去的几年里开放了,这是一个可以俯瞰Caribbean海滩的现代休闲场所,另外,图卢姆树屋是一座白色混凝土制造的酒店,它的周围环绕着丰富的热带植物。
摄影:Cesar Béjar
Hotels are increasingly springing up across Tulum, catering to throngs of visitors that are visiting the region for its rich history and unspoilt beaches.
Just the past few years have seen the opening of Habitas Tulum, a contemporary retreat that directly overlooks the Caribbean Sea, and Tulum Treehouse, a white-concrete guesthouse enclosed by dense tropical foliage.
Photography is by Cesar Béjar.
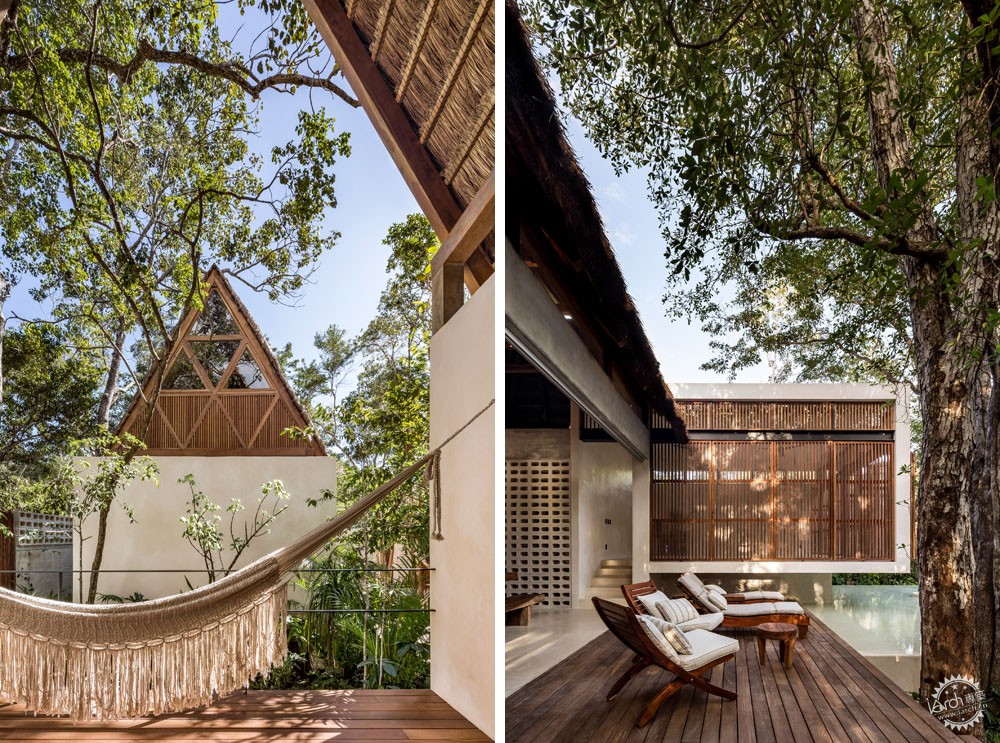
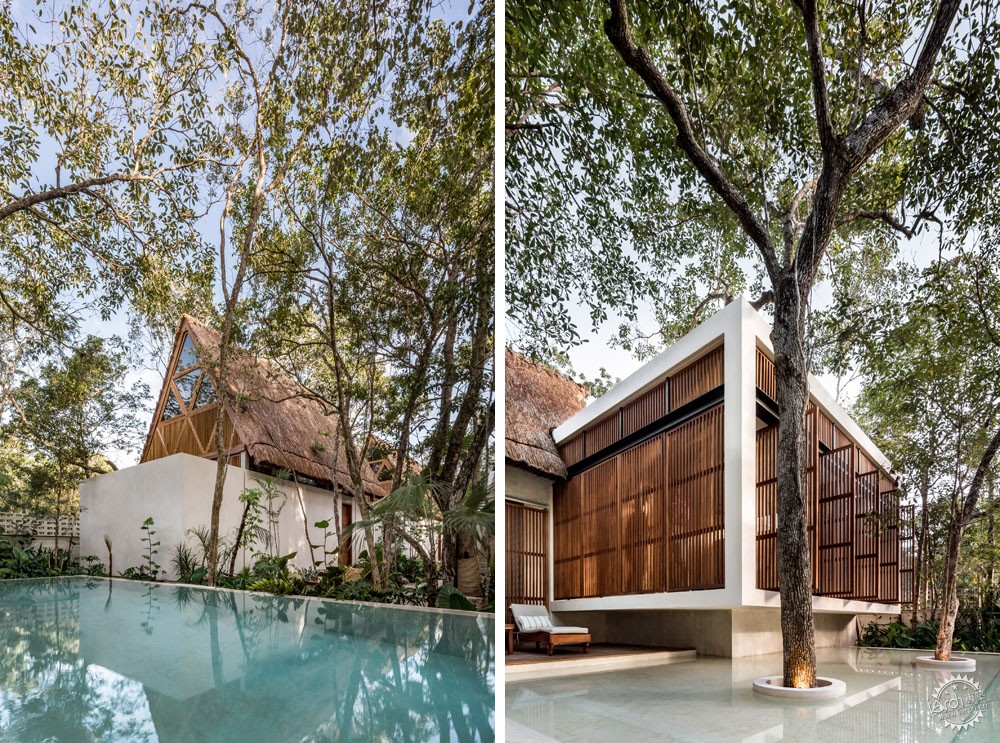
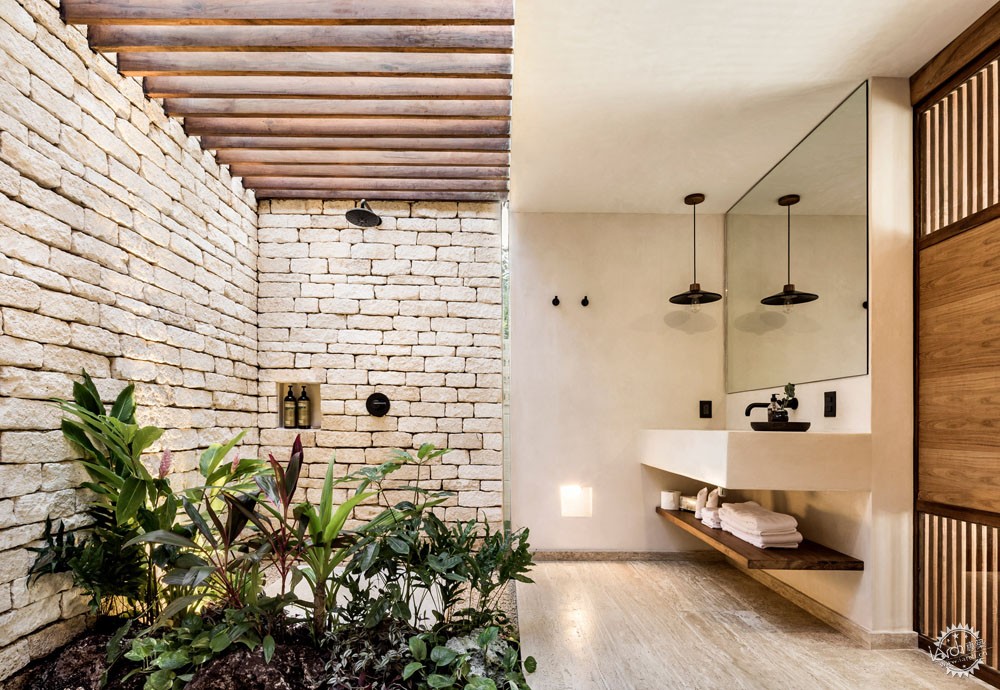
项目信息:
建筑设计:Jaque Studio (Jesús Acosta, Fernando Abogado, Everardo Castro, Victor Rosete)
结构设计:HAL Ingeniería
灯光设计:Jesús Acosta
景观设计:Entorno Taller Paisaje
Project credits:
Architectural design: Jaque Studio (Jesús Acosta, Fernando Abogado, Everardo Castro, Victor Rosete)
Structural design: HAL Ingeniería
Lighting design: Jesús Acosta
Landscape design: Entorno Taller Paisaje
|
|
