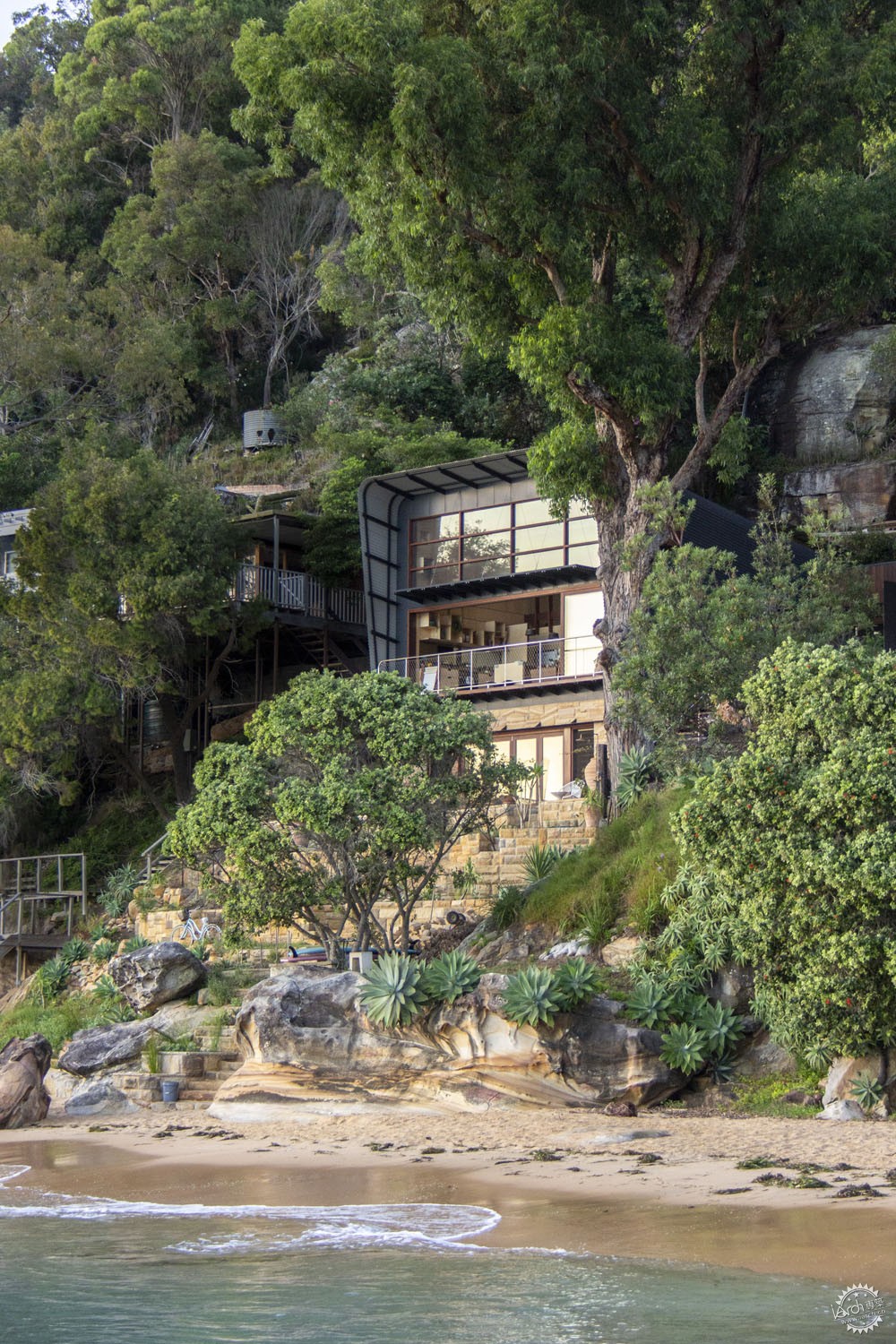
澳大利亚Hart住宅
Hart House / Casey Brown Architecture
由专筑网王沛儒,李韧编译
来自建筑事务所的描述。Hart住宅位于澳大利亚Great Mackerel 海滩田园般的海岸线上,这是对澳大利亚海滩小屋的典型当代诠释。这种形式由一个只向一侧开放的包裹着的“盒子”衍生出来,因此建筑有着保护性的波纹铝外壳。这种外壳保护建筑免受冷空气、大风和森林火灾等不利因素的影响。
Text description provided by the architects. Hart House is located on the idyllic shoreline of Great Mackerel Beach and was conceived as a contemporary interpretation of the quintessential one-room Australian beach shack. The form was derived from a wrapped ‘box’ open to one side which provides the building with a protective corrugated aluminum shell. This shell protects the house from the harsh salt environment, cold winter southerly winds, and bushfire prone landscape.
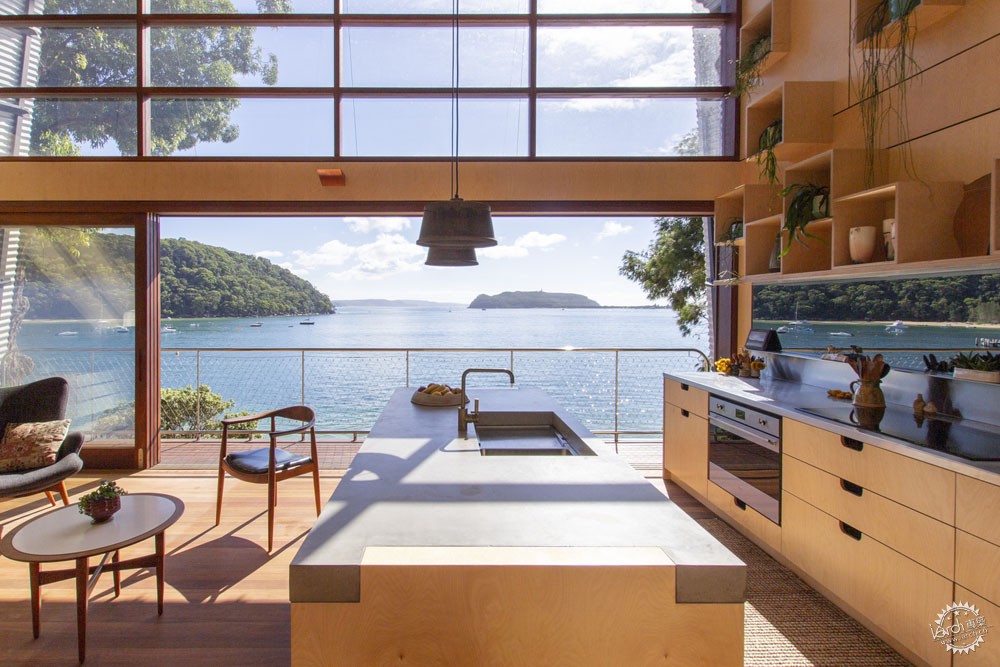
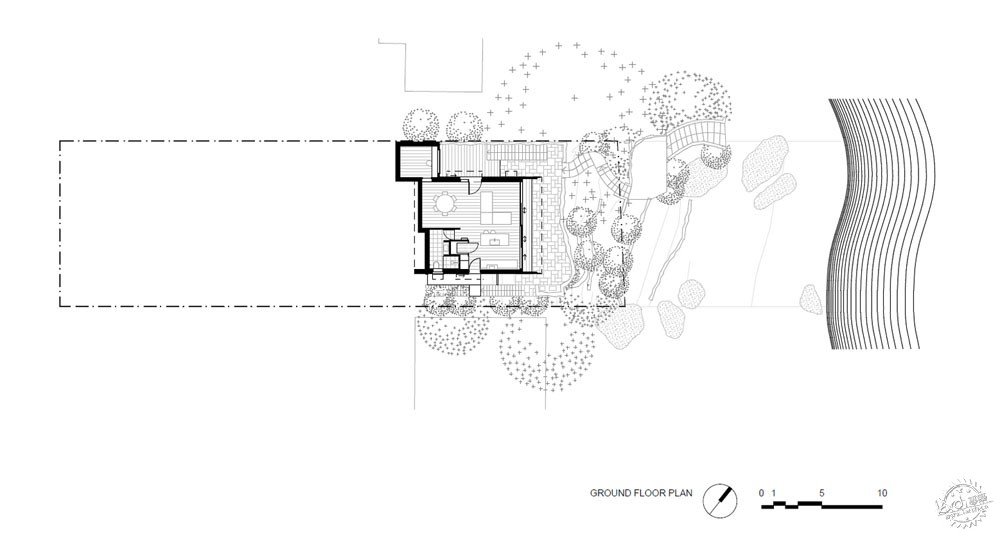
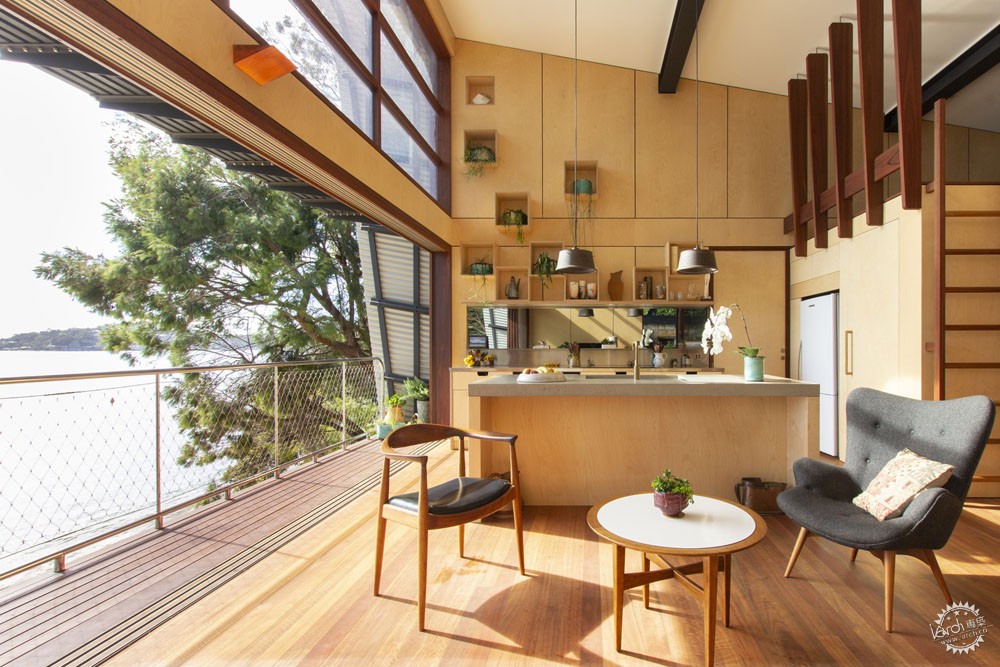
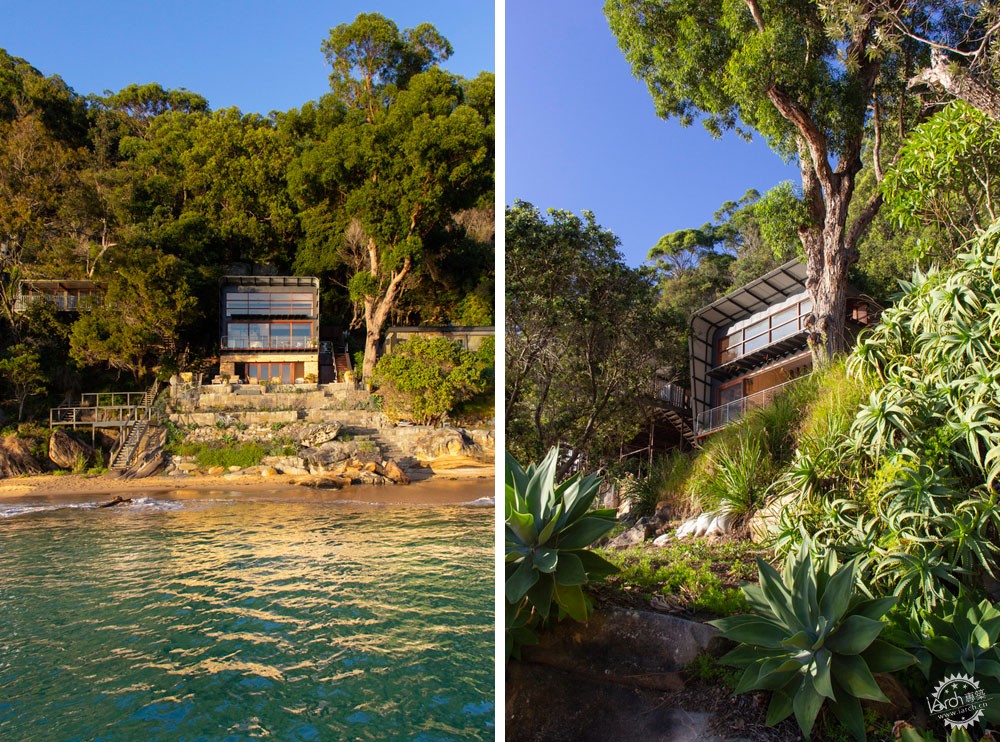
建筑只有一侧完全开放,朝向太阳和景观,住宅处在海滨位置,悬崖和海滩之间,坐落在陡峭的斜坡上朝向东北方向,穿过Pittwate,朝向壮观的Barrenjoey岬角。场地的陡度给使用者带来一种空间错觉,仿佛建筑就漂浮在水面上。
Only one side of the box is left fully open – facing towards the sun and the view, allowing the dwelling to embrace the beachfront location. Sandwiched between a cliff and the beach, the building is sited on a steep slope, orientated facing north-easterly across Pittwater towards spectacular Barrenjoey Headland. The steepness of the site gives rise to the illusion from the living space that the house is floating directly above the water.
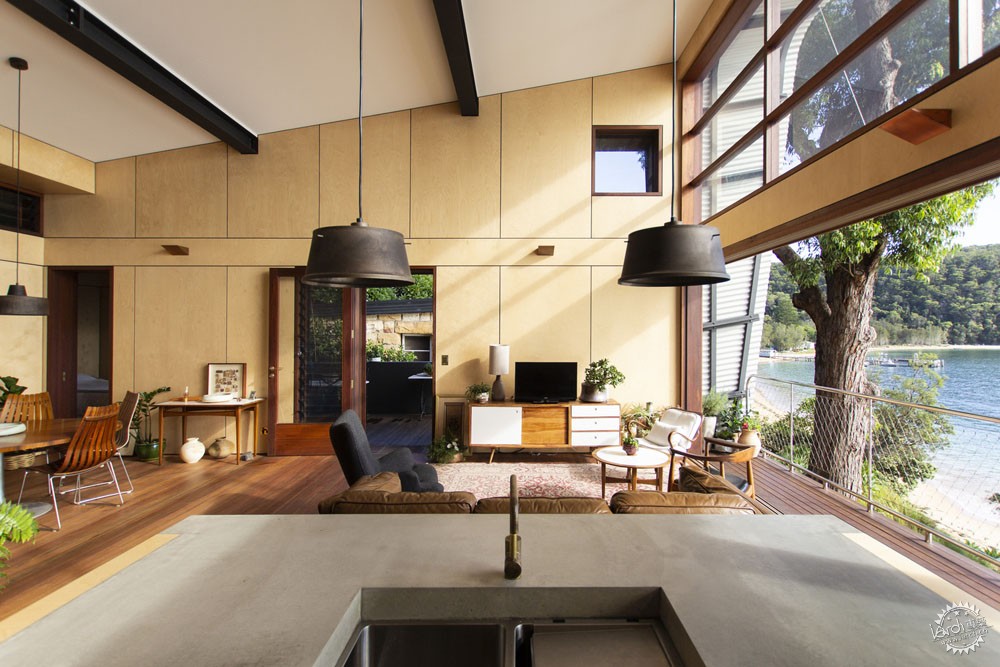
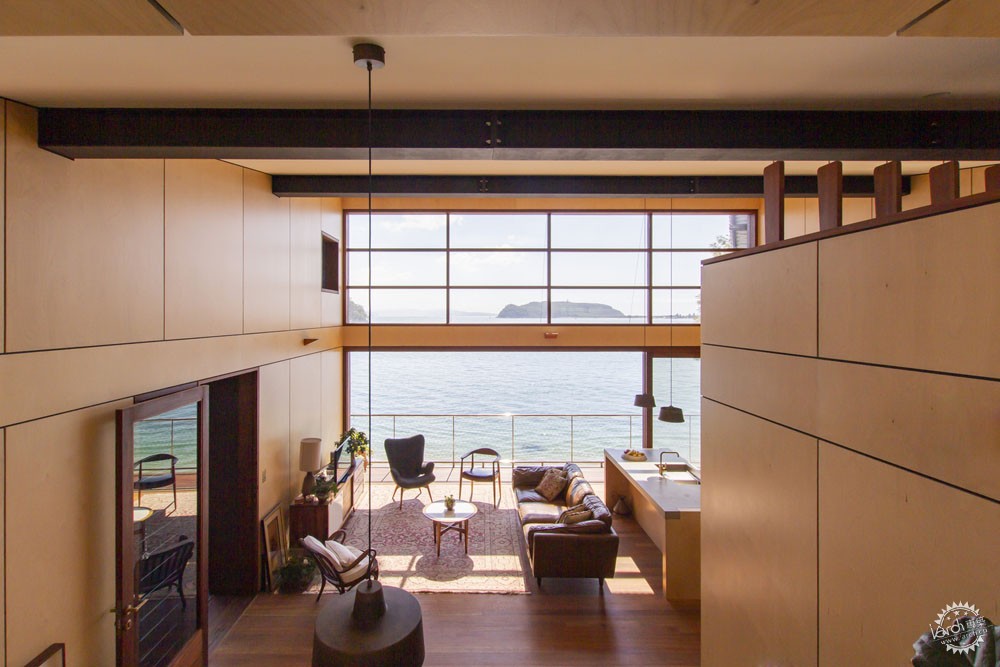
住宅的主要“空间”是双层通高的餐厅、厨房和起居空间,里面有一个实用的吊舱,是浴室和食品储藏室,上面还有一个阁楼夹层空间。宽敞的高度给人空气流通的感觉,使用者在其中可以看到海洋和天空。在起居空间的正下方是主卧室,它通向一个由场地石材建造的砂岩平台。房子两侧的小开口穿透立面的波纹铝壳,使空间通风流畅。使用者通过突出的窗户后面的用餐区可以看到悬崖和灌木丛。
The main single ‘room’ of the house is the double height dining, kitchen and living space, which has a utility pod within it, containing the bathroom and pantry, and housing a loft mezzanine space above. The generous heights give a feeling of openness and airiness which embraces the views of ocean and sky. Directly below the living space is the master bedroom, which opens onto a sandstone terrace constructed from stone from the site. Small openings to the sides of the house puncture through the corrugated aluminum shell, allowing for cross ventilation to all spaces. Highlight windows to the rear of the dining area afford views towards the cliff and bush landscape.
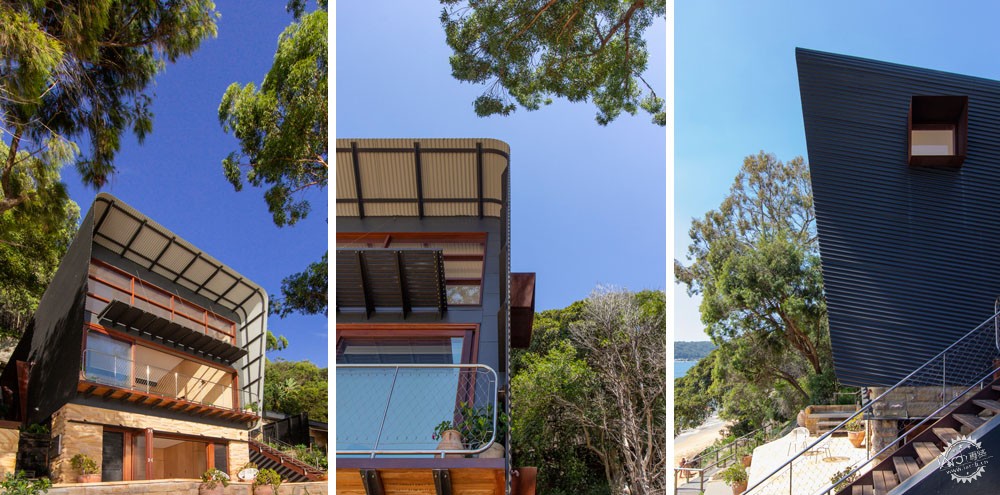
虽然建筑面积不大,但内部却很丰富,这是“少而精”的设计理念。材料的触感与使用者的艺术倾向产生了共鸣,他是一位是陶艺家。空间内衬桦木胶合板,木地板和混凝土长椅使内部空间看起来坚固耐用。斑纹胶广泛应用于内部和外部的地板、露台和建筑门窗上。这是由于它具有可持续性和丛林防火能力。工人们把门窗框固定在房子的两侧,与斑点胶的红色色调相互结合,不仅美观,还具有遮风挡雨的功能。
While modest in size, the interior is rich in materiality – the philosophy of ‘less, but better quality’. The tactile quality of the materials used resonated with the artistic bent of the owners of the house; one of whom is a ceramicist. The spaces are lined in birch plywood, with timber flooring and concrete benches completing the rugged and durable interior. Spotted gum is used extensively both internally and externally – like flooring, decking and to construct the doors and windows. It was selected due to its sustainability credentials and inherent bushfire resistance. Corten frames the doors and windows to the sides of the house, tying in with the red hues of the spotted gum, and also providing shading and protection against weather.
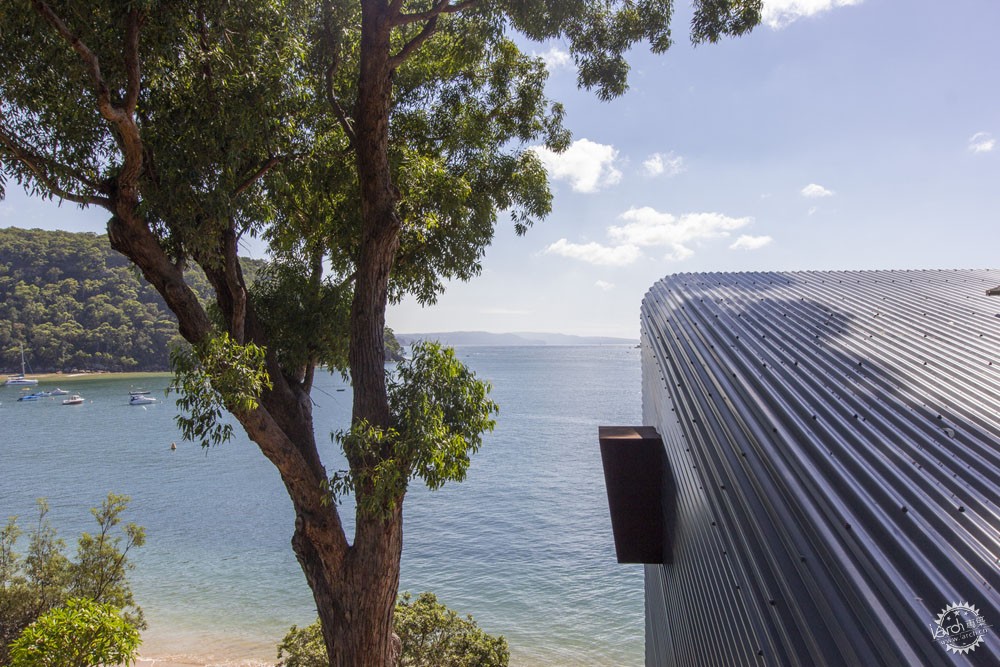
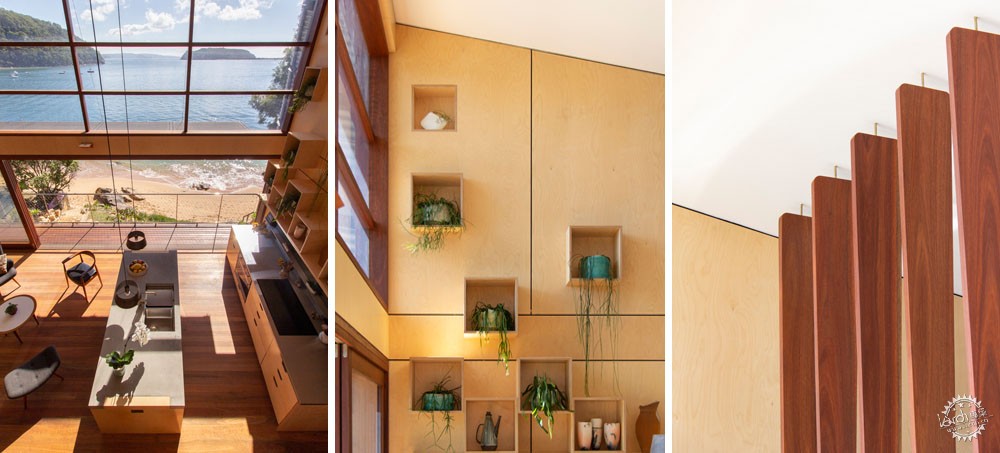
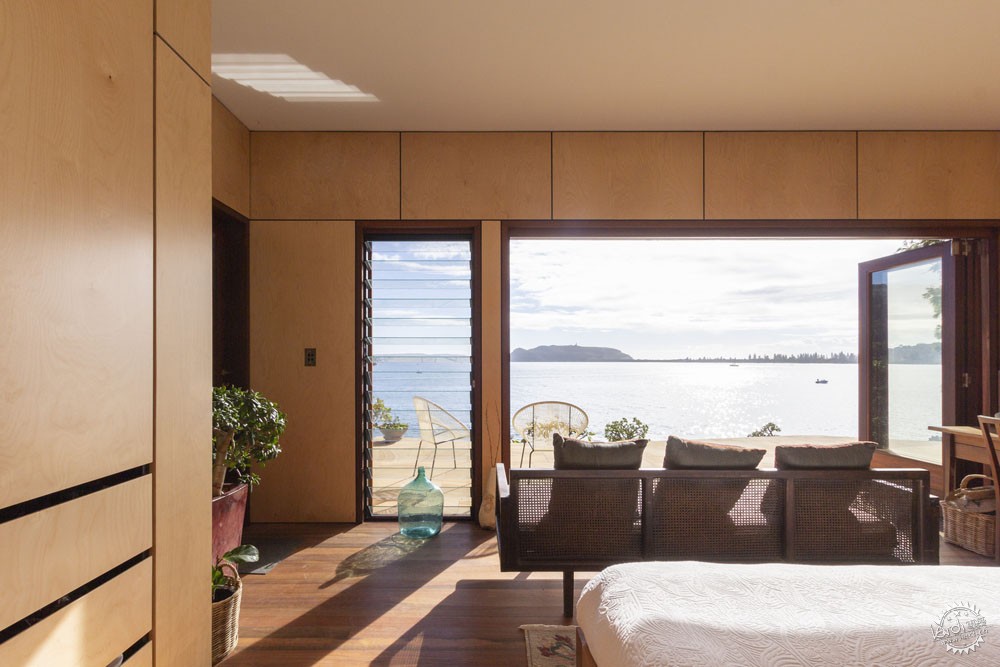
较低的卧室层基座覆盖着从基地上取下的砂岩,这将建筑固定在场地上,并将住宅与一系列阶梯式挡土墙连接起来,这些挡土墙沿着基地向海滩延伸下去,使用者只能通过水路来到建筑之中,这给建筑带来了极大的安全感。屋顶上安装了大型太阳能电池板,通过收集雨水来满足使用者的需要,而这些过程所产生的废物也能进行再利用。建筑的色调与海滩以及周围澳大利亚灌木和景观相一致。这是一个可以放松享受海滩的场所,虽然有场地的限制,但建筑师抓住了阳光和微风,设计了这座让人难忘的小屋。
The lower bedroom level plinth is clad in sandstone taken from the site, anchoring the house, and linking the dwelling with the series of terraced retaining walls which cascade down the site towards the beach. Being accessible only by water, it was important for the house to be largely self-sufficient – the roof houses a significant array of solar panels for energy, rainwater is harvested for the occupant’s needs, and waste is processed on-site. The palette of colors used for the house resonates with the beach and surrounding Australian bush and beach landscape. A place for relaxing and enjoying the beach, this distinctive house captures the view, sun, and breezes to create an unforgettable shack highly suited to the unique opportunities and constraints of the site.
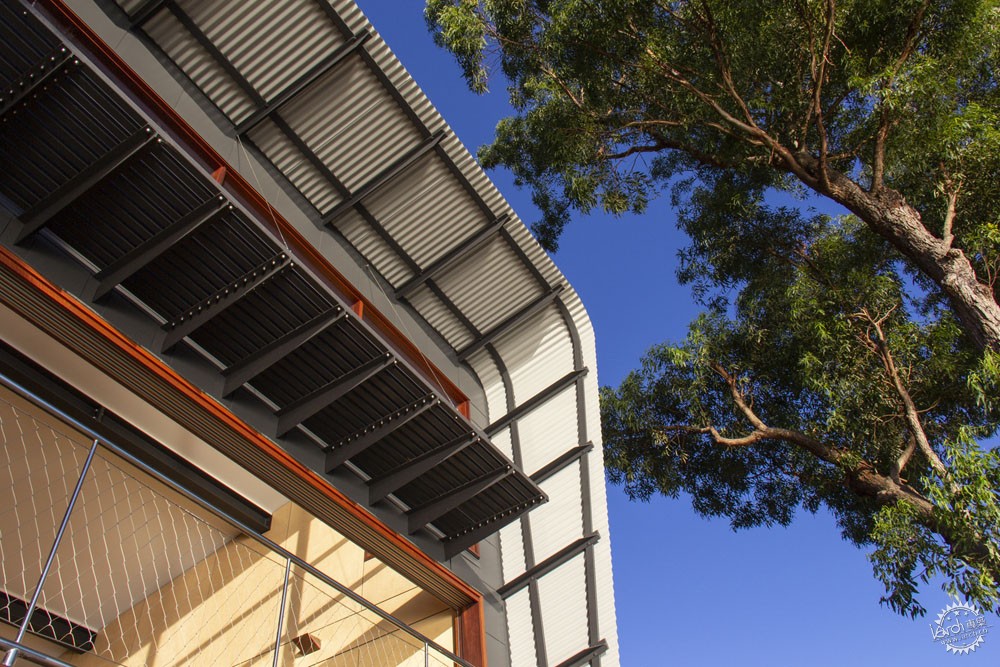
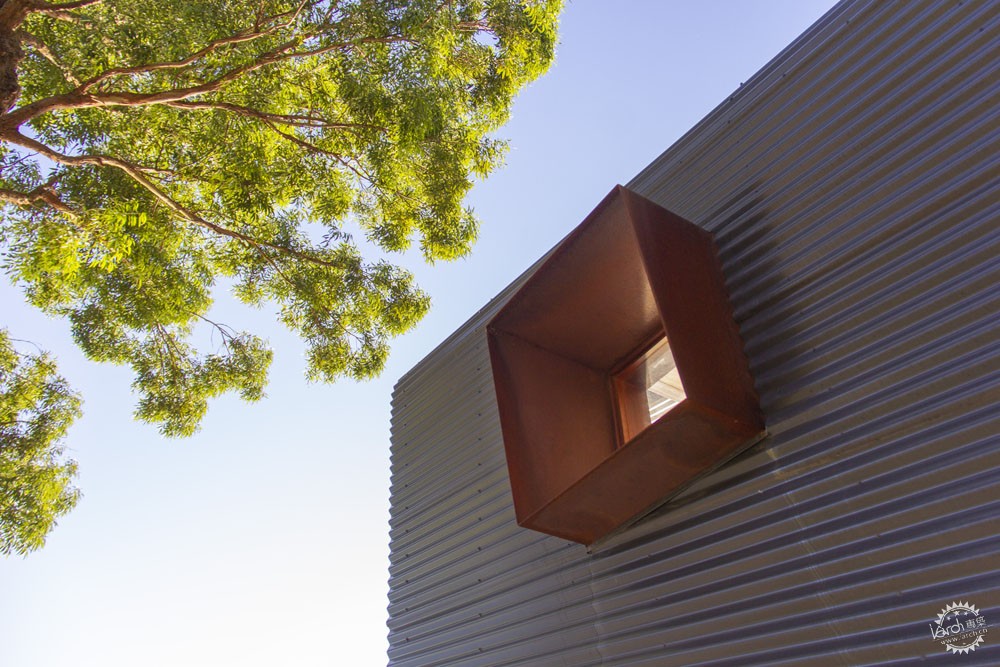
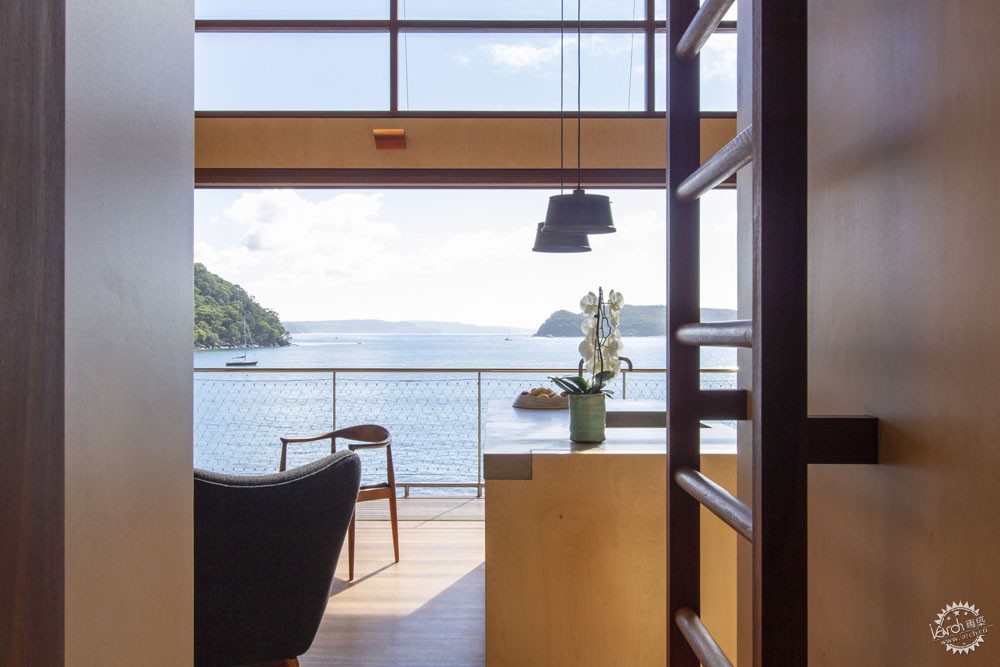
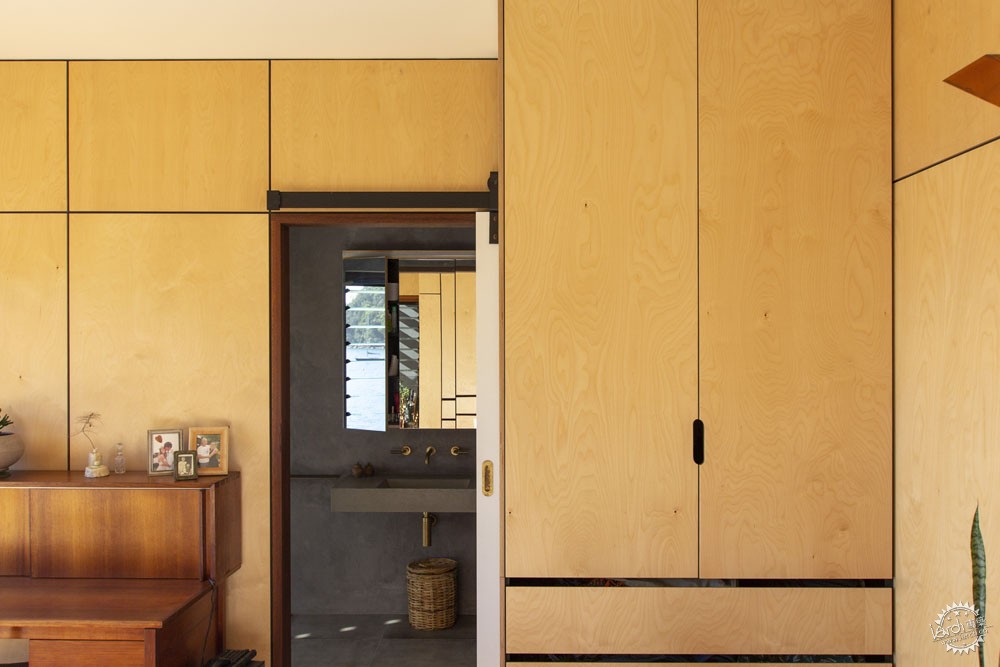
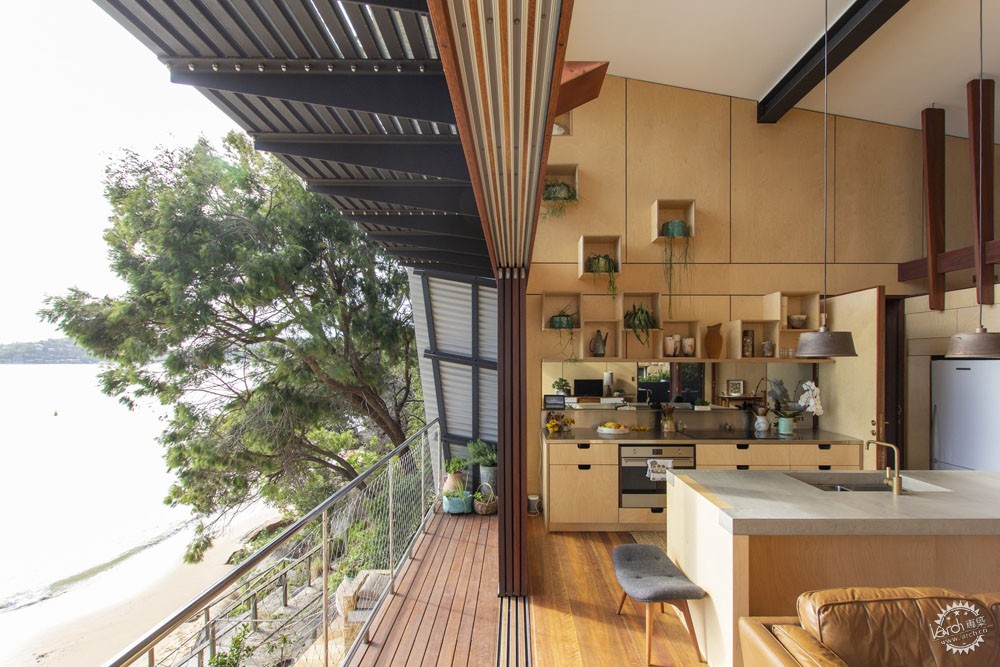
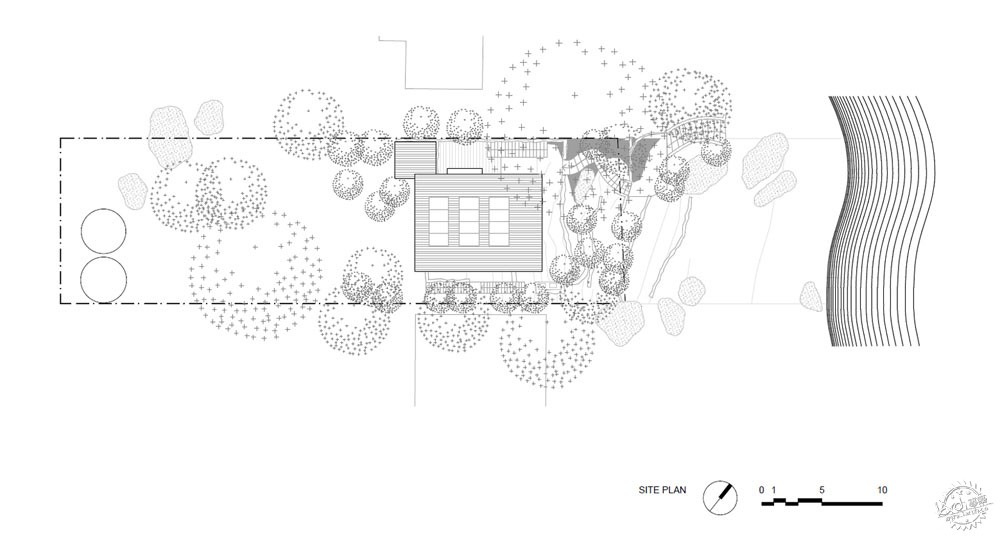
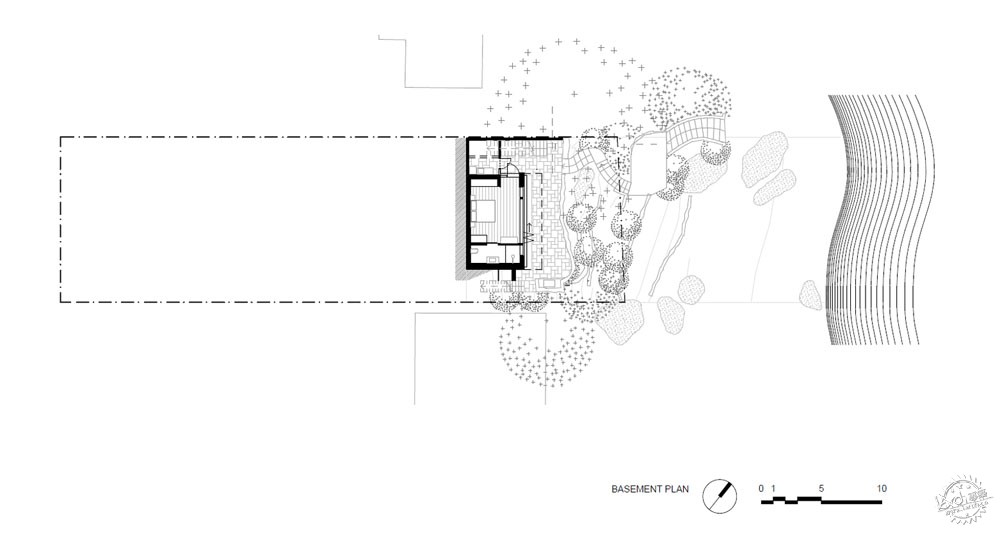
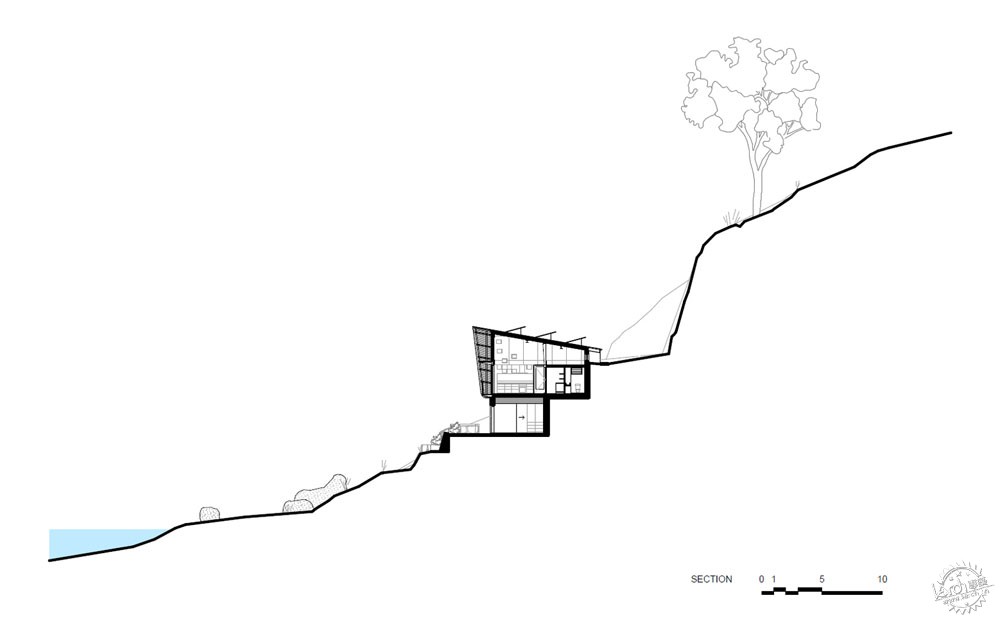
建筑设计:Casey Brown Architecture
地点:澳大利亚,大鲭鱼海滩
项目内容:住宅设计
首席建筑师:Robert Brown - Design Architect; Carly Martin - Project Architect
项目面积:110.0 ㎡
项目年份:2018年
照片摄影:Rhys Holland
制造商:Graphisoft, Il Fanale, Tovo, The Copper and Zinc Roofing Company, Astra Walker
工程设计:SDA Structures and GK Consulting Engineers
森林防火顾问:Building Code and Bushfire Hazard Solutions
Architects: Casey Brown Architecture
Location: Great Mackerel Beach, Australia
Category: Houses
Lead Architects: Robert Brown - Design Architect; Carly Martin - Project Architect
Area: 110.0 ㎡
Project Year: 2018
Photographs: Rhys Holland
Manufacturers: Graphisoft, Il Fanale, Tovo, The Copper and Zinc Roofing Company, Astra Walker
Engineering: SDA Structures and GK Consulting Engineers
Bushfire Consultant: Building Code and Bushfire Hazard Solutions
|
|
