汕头海悦社区文化中心 | 立木设计研究室
Haiyue Community Cultural Center, Shantou | L&M Design Lab
在全球化冲击如此泛滥的今天,如果从地域角度讨论“家”的概念,汕头一定是无法绕过去的一个话题,这也是我们思考这个社区性文化中心项目的起点。
Today, if we discuss the concept of "home" from the perspective of region, Shantou must be a wonderful topic that cannot be ignore. This is also the beginning for us to think about this community cultural center project.

鸟瞰社区文化中心/Bird's Eye View of the Community Cultural Center
如今都市中的人们在品尝潮汕牛肉的美味时,很难意识隐藏在这种精致里的文化传统。“家”这个词是整个潮汕文化的基因,潮汕人以家族为半径构筑紧密圈层,这个在农业社会的精耕细作里发展出来的文化,似乎与现代社会的开放与包容有所不同。这种不同本质上是东方旧有秩序与现代文化间的摩擦,这种摩擦也反映在东方传统伦理空间与当代生活内容之间。因此我们必须在二者之间建立一种平衡,当这种文化的植根性与现代性结合时,就会爆发出巨大的能量。
Nowadays, it’s hard to realize the cultural traditions hidden in this exquisiteness when enjoying the taste of Chaoshan beef. The word "home" is the gene of the whole Chaoshan culture. The Chaoshan people build a tight circle with the family. This culture developed in the intensive cultivation of the agricultural society seems to be mutually exclusive with the openness and tolerance of modern society. This difference is essentially the friction between the traditional Oriental order and the modern culture. This friction is also reflected in the space of traditional Oriental ethics and the content of contemporary life. We should establish a balance between the two which will explode enormous energy when they are combined.
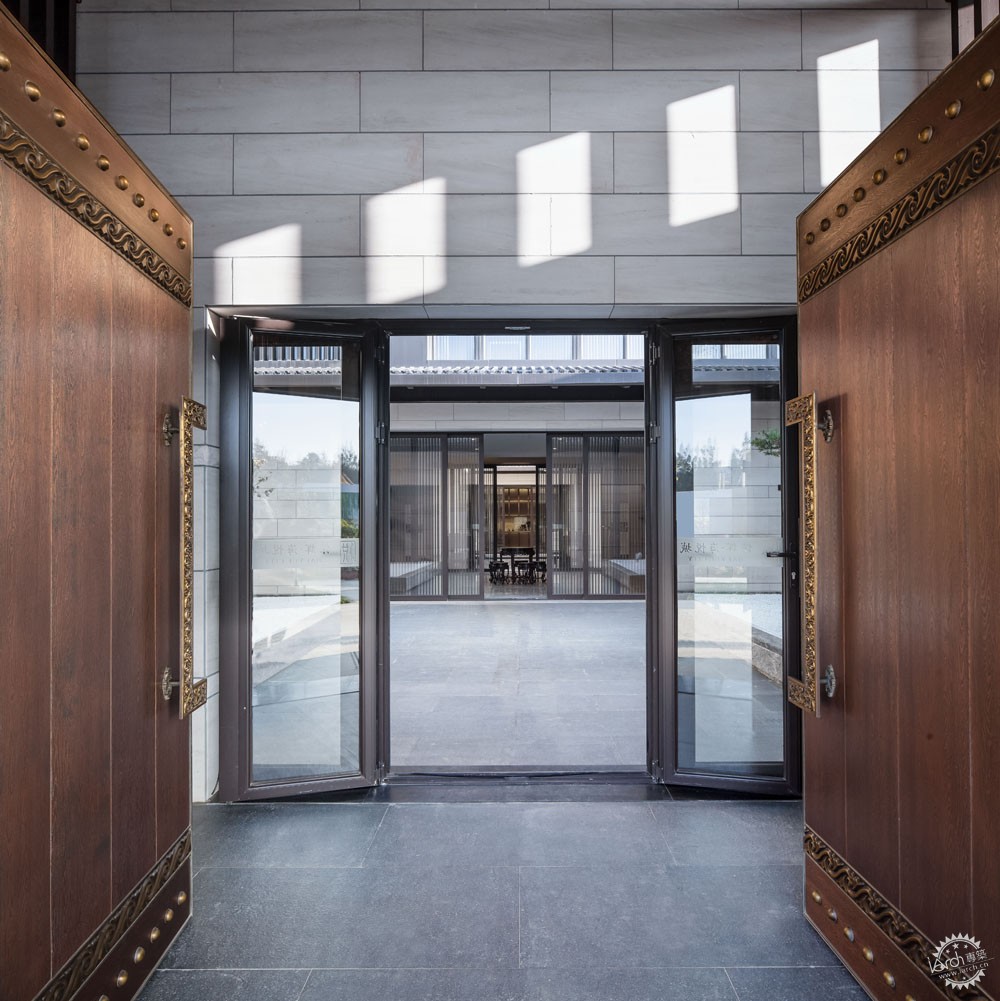
低调含蓄的入口空间/Plain Entrance Space
人工与自然
当以“庭院”“园林”为代表的传统生活已经在很多地区成为隐性文化时,我们依然惊喜地发现,这种传统的甚至有些保守的生活方式是潮汕文化的根本。社区性文化中心是一个内敛的建筑,空间原型来自潮汕传统民居的“工”字格局,层层院落和花廊组织起潮汕日常生活,“在这里,我忍不住想泡上一壶功夫茶,然后坐上一天”。
Artificial & Nature
When the traditional life represented by “courtyard” and “garden” has become a recessive culture in a large number of areas, we find that this traditional and even some conservative lifestyle is the foundation of the Chaoshan culture. The community cultural center is an introverted building. The space prototype comes from the Chinese characters “gong” of traditional Chaoshan dwellings. The courtyards and flower corridors organize the daily life of the Chaoshan. “I can’t help to stay here and make a pot of kungfu tea. Then relax all the day."
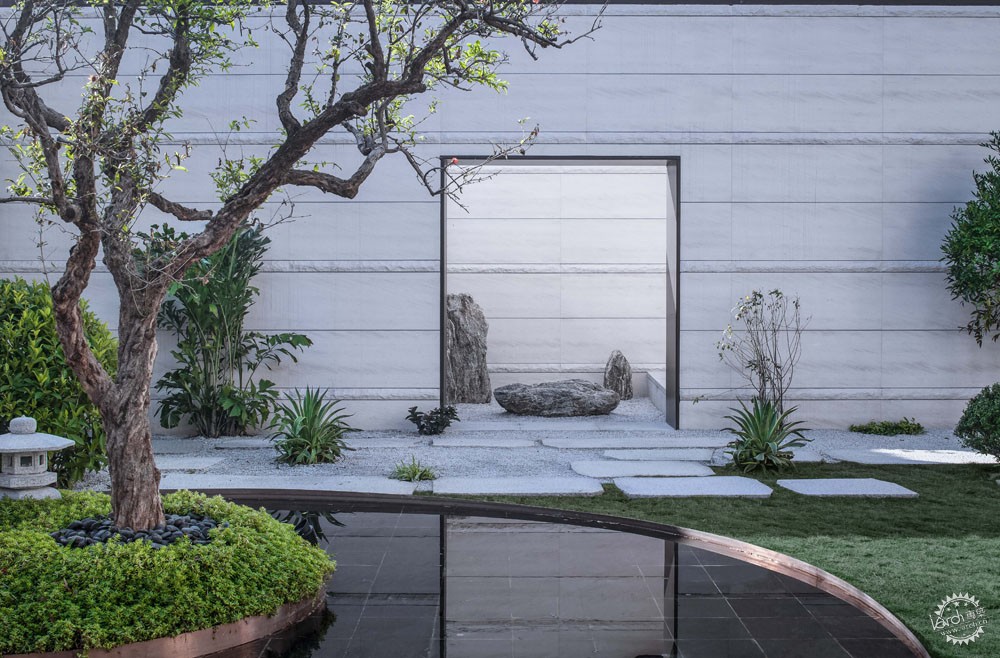
静谧的内院空间/Courtyard Space
作为一种东方式的伊甸园,园林承载着人们对于人与自然间平衡和谐的向往与追求。无论是郭熙的“不下筵堂坐穷泉壑”,还是司马昱的“会心处不必在远”,都体现出一种对人工与自然两相宜的居住愿景。这也是这个社区文化中心所要营造的起居环境:闭门就能获得良好的居住条件,开门又能方便地亲近自然。
As an East-style Eden, Chinese garden carries people's yearning for the harmony between human and nature. Whether it is Guo Xi’s “Don’t sit down in the cold springs” or Sima Yi’s “There is no need to be far away”, it reflects a vision of living and nature. This is also the living environment that we want to create: it is easy to get close to nature or get a good living environment when you open or close the doors.
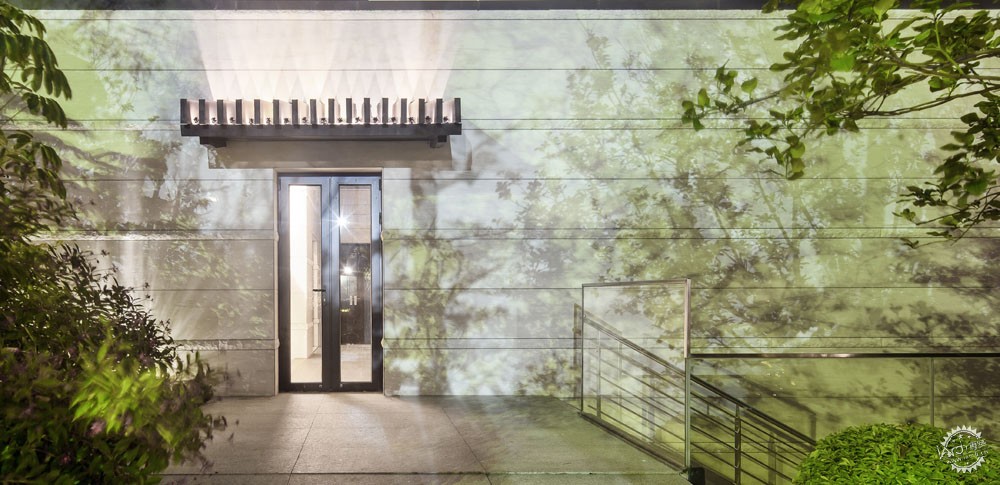
门内风平浪静,门外万物生长/Silence Inside and Growing Outside
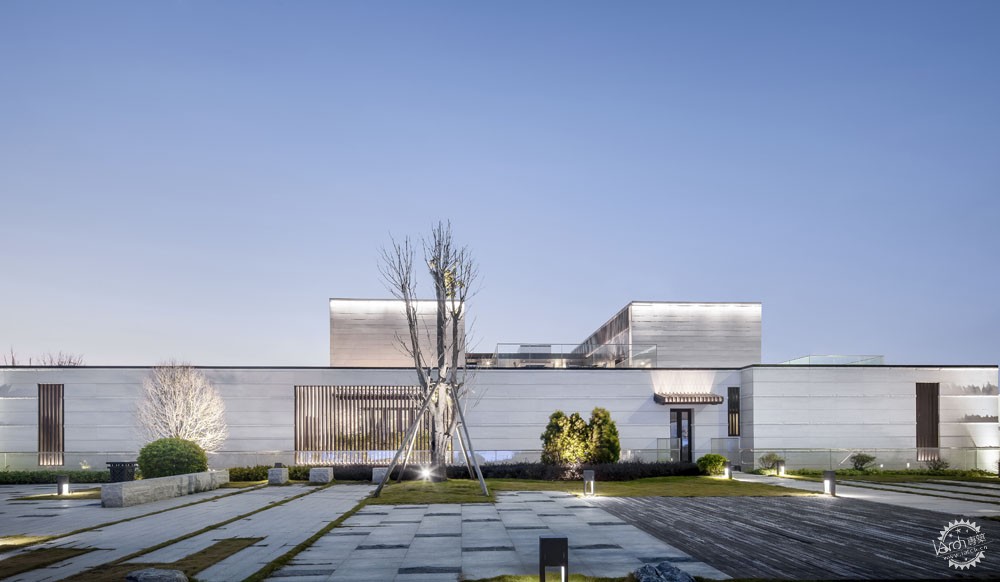
文化中心外立面/Elevation of Culture Center
内向与具足
潮汕以及江南乃至整个中国的传统院落大都遵循“四水归堂”的布置格局。建筑屋顶向内起坡,雨水从四面流入院落。寓意水聚天心,藏风纳气,符合传统文化中天人合一的理学思想。这种空间格局也同时反映出一种传统的社会组织形式,人们以家族为单位内向聚集居住,被建筑围合着的院落成为了人们交流沟通和社交活动的中心单元。
Inward & Satisfy
The Chaoshan, as well as the traditional courtyards in the south of the Yangtze River and even the whole of China, follow the layout of the “nourishing water merges into the hall from all directions”. The roof of the building rises inward, and rainwater flows into the courtyard from all sides.This spatial pattern also reflects a traditional form of social organization. People live in groups by family, and the courtyards surrounded by buildings become the center of people's communication and social activities.

整个文化中心建筑屋顶向内起坡/Inclined Roof in Culture Center
这种内向院落带来的不只是隐私的空间。路易斯·巴拉干在1951年曾经以《隐秘的花园》为题做了一个演讲,在演讲中提到“广播、电视把新闻带进卧室,现代人生活在公共当中,如同一个开放的花园,他缺乏私密花园的魅力。开放的花园无益于身体和精神的放松,我们会疾驰而过,但不会驻足……每天中哪一刻现代人可以沉思并允许想象力做精神上的游弋?在这样的生活中,可能获得我们需要的宁静吗?”时至今日,我们仍然面对同样的问题,公共生活入侵个人领域,使人更多地向外看而无暇向内关照。
This inward courtyard brings us more than just privacy. In 1951, Luis Balagan gave a speech on "The Secret Garden". In this speech, he mentioned "radio and television bring news into the bedroom. Modern people live in the public, like an open garden. It lacks the charm of an intimate garden. The open garden is not conducive to physical and spiritual relaxation, we will pass by, but will not stop... What time in the day can modern people contemplate and allow imagination to make spiritual pleasure? In life, may we get the peace we need?” Today, we still face the same problem, the public invades the personal field, making people distracted.
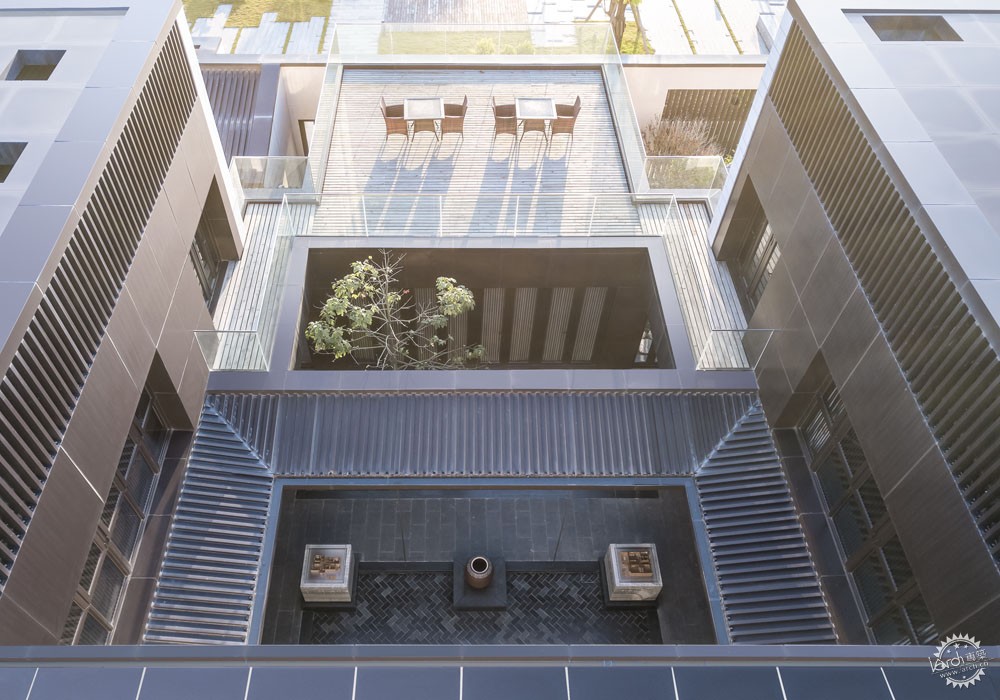
天井中的“林”与“泉”/‘Tree’ & ‘ Spring’ in Courtyard
在设计时建筑师充分考虑了当地的气候特点,在建筑内设置了完整的雨水收集与净化系统。这使得建筑不仅在空间上与自然环境产生联系,更能利用自然条件来打造一个高效健康的内部环境。在外部停水断电的情况下,社区文化中心仍然能够自给自足地独立运行一段时间。
At the beginning, we considered the local climate characteristics and installed a complete rainwater collection and purification system in the building, which made the building can connect with and respond to its natural environment to promote efficiency and health. In the internal environment, the community cultural center can still operate independently for a period of time in the case of external water and power outages.

雨水收集与水循环系统/Collecting Rainwater & Water Circulatory System
活动与生长
大小不同、景象各异的数个院子,在整个文化中心虚实间或地散落分布,被曲直有致的道路联系在一起,一系列不同的场地和空间被并置于在一处。这一处既是现代生活中最小的一处,也是一个生长中的客观世界的完整映射。在这个映射中,传统的秩序仍然占据着中间的枢纽位置,但是周边的每个小空间都各有一方天地,各自生长却又互有重叠。
Activity & Growing
Several gardens of different sizes and different scenes are scattered throughout the cultural center, connected by straight lines. A series of different venues and spaces are placed in this place. This is both the smallest place in modern life and also a complete mapping of an objective world of growth. In this mapping, the traditional order still occupies the center of the hub position. Each small space in the surrounding growing up and overlapping each other.
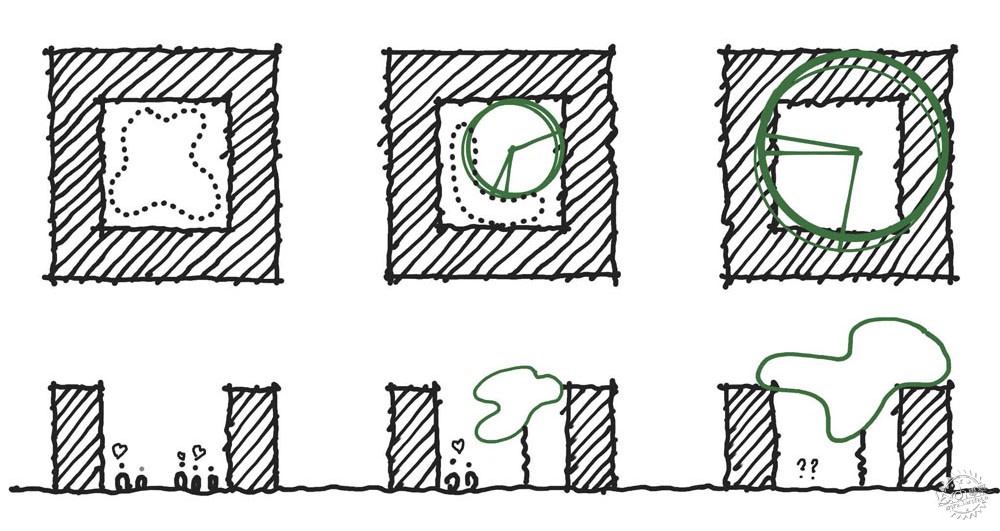
自由生长的小空间/Growing Small Space
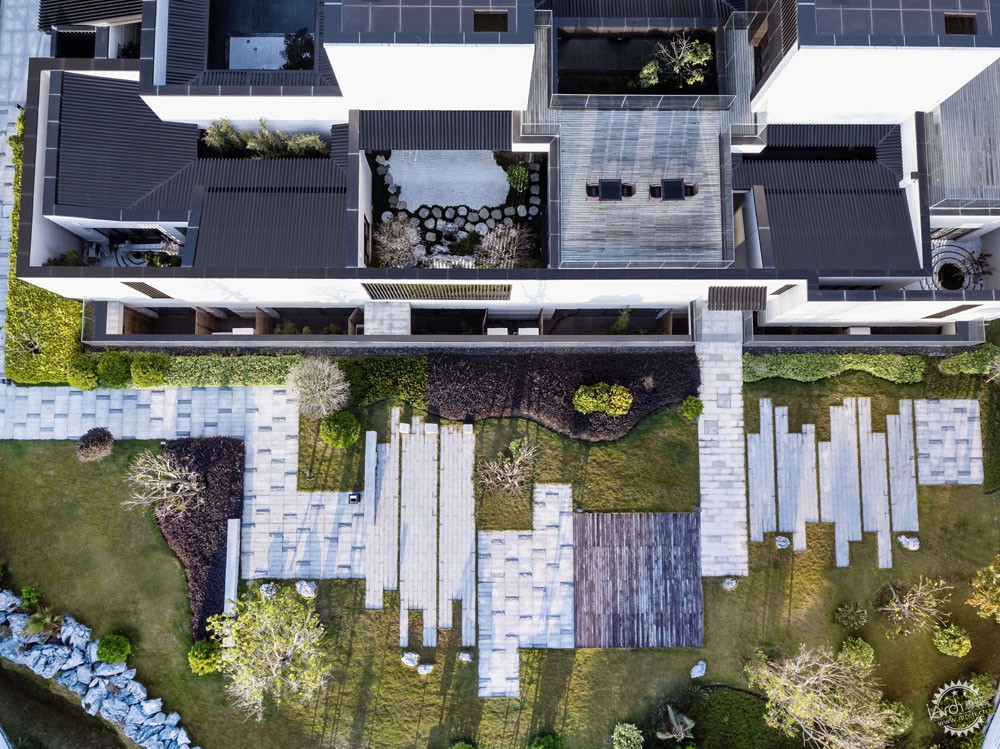
俯瞰内院与外院/Overlook Of Inner and Outer Courtyards
围墙与建筑间的庭院留出了大片的自然生长空间,为人与自然间的积极互动创造了可能性。建筑落成的瞬间也是整个环境生长的起点。随着时间推移,在整个文化中心里,自然与人工的组成比例会悄然发生变化,人与自然间的互动内容也逐渐变化:从小树下孩童的嬉戏打闹,树木长成后人们倚树攀谈,到最终老树参天后树下众人坐而论道。
The courtyard between the wall and the building leaves a large space for natural growth, creating the possibility of positive interaction between man and nature. The moment when the building is completed is also the starting point for the environment. Over time, in the cultural center, the proportion of nature and labor will change quietly. The interaction between man and nature will gradually change: children run under the tree, people lean on the tree,and people sit down and chat.
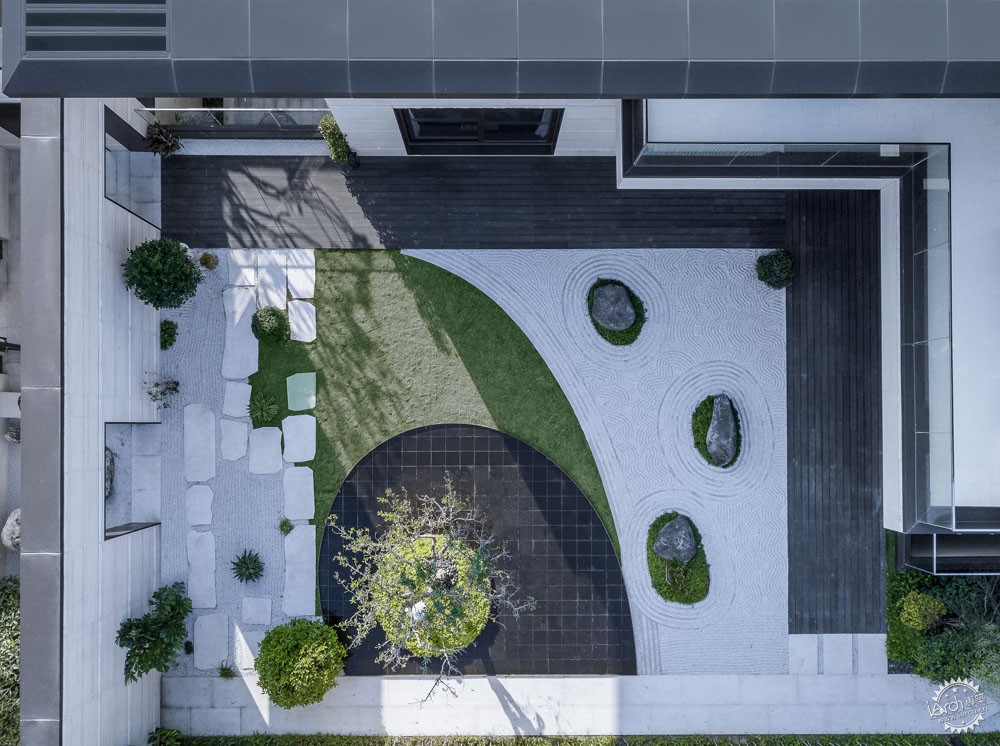
内院里几何与自然的和谐/Harmony of Geometry And Nature In The Garden
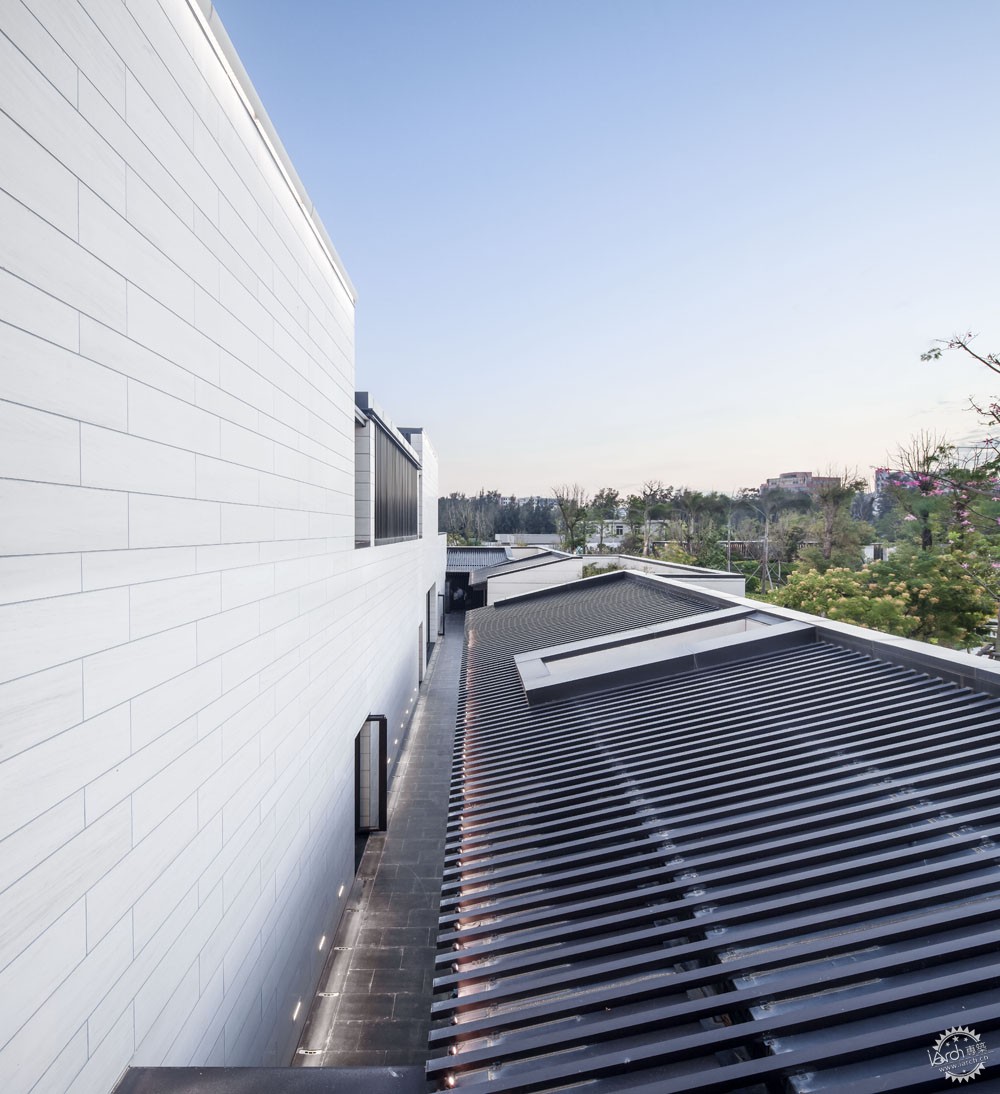
雨巷/Rain Alley
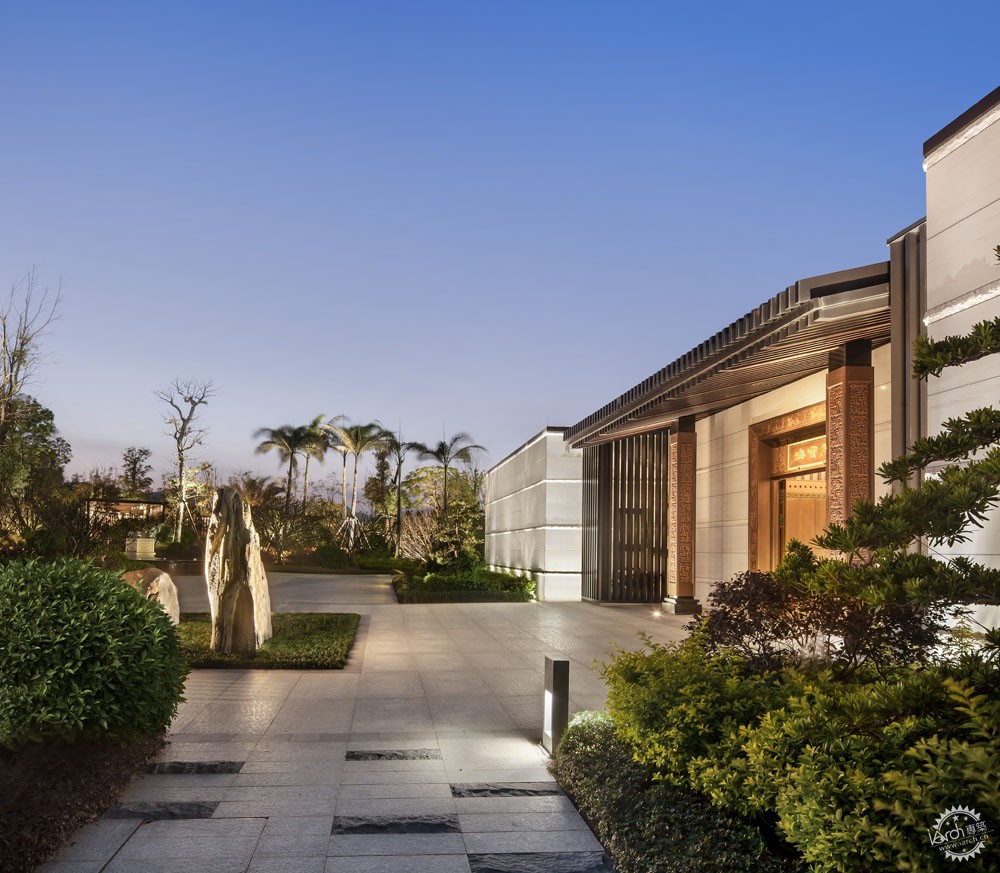
低调的主入口/Plain Main Entrance

屋檐和庭院的处理使原本凛冽的海风变得柔和/The Handing Method of the Eaves and the Courtyard Softens the Original Sea Breeze
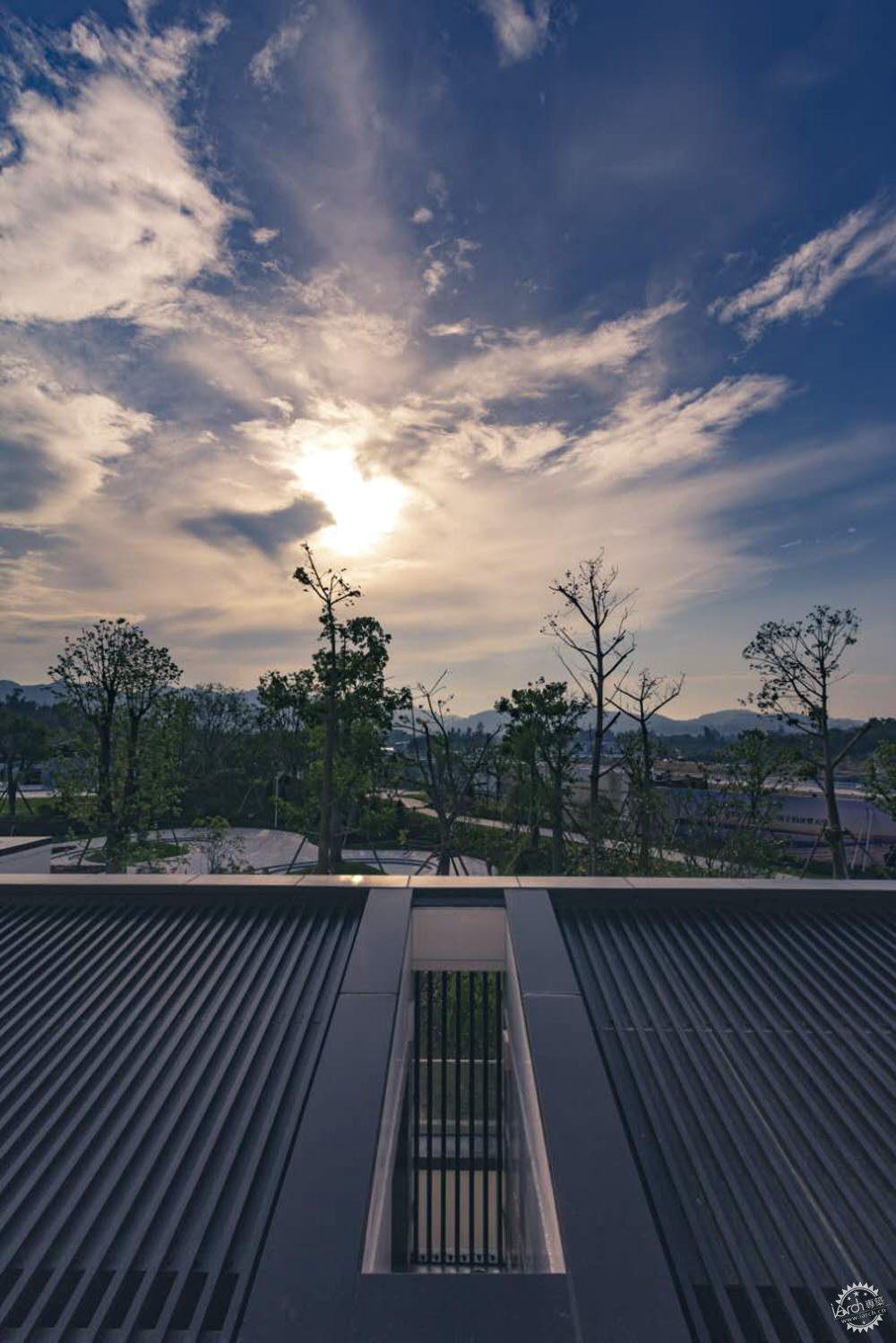
在树木掩映中眺望远方的山河/Overlooking the mountains and rivers in the distance
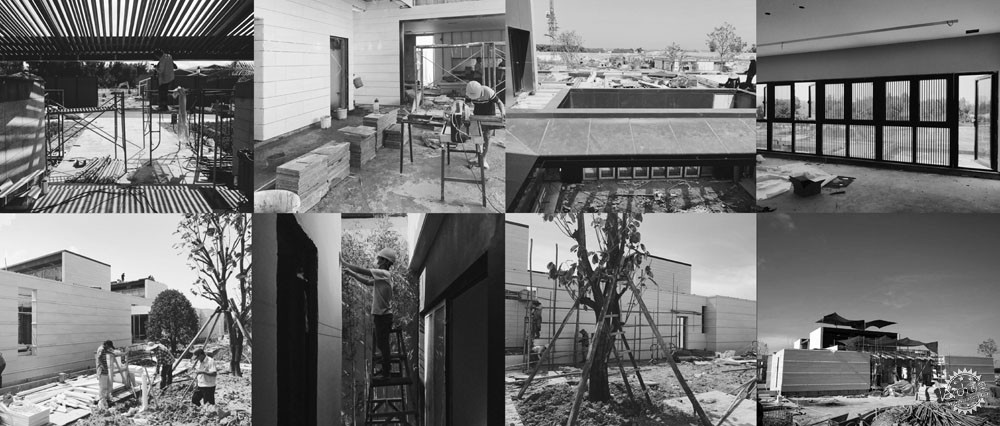
建造过程照片/Photos of Construction Process
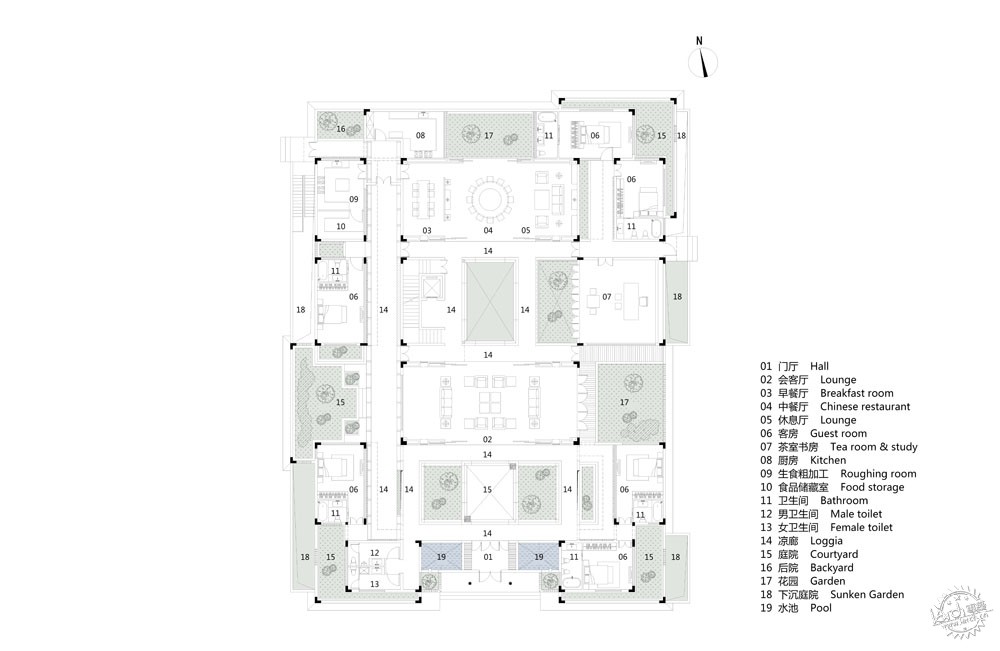
首层平面图/First Floor Plan
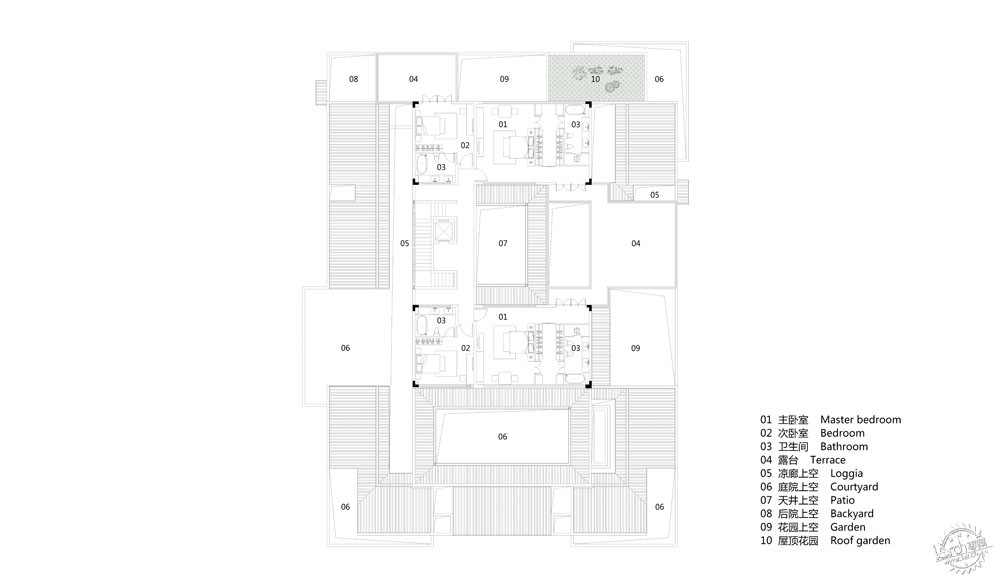
二层平面图/Second Floor Plan

剖面图/Section
业主名称:保辉地产
项目地点:广东省汕头市濠江区东湖村海悦度假村
建筑设计:立木设计研究室
景观设计:立木设计研究室
规划设计:日建设计咨询有限公司
室内设计:CCD香港郑中设计
施工图设计:广东新长安建筑设计院有限公司
总建筑师:John
项目经理:郭岚,Jacky Lin
建筑设计团队:孟桐,舒洪波,刘津瑞,冯琼,王正阳
景观设计团队:Thomas.T,Mia Xie,Ruka
设计时间:2016.01-2017.10
建造时间:2017.12-2018.10
建筑面积:1257㎡(地上)
建筑摄影:胡义杰
Owner's name: Baohui Real Estate
Location: Haiyue Resort, Donghu Village, Haojiang District, Shantou City, Guangdong Province
Architecture Design: L&M Design Lab
Landscape Design: L&M Design Lab
Site Plan: NIKKEN SEKKEI LTD
Interior Design: CCD
Construction Drawing: Guangdong New Chang'an Architectural Design Institute Co., Ltd.
Chief Architect: John
Project Manager: Guo Lan,Jacky Lin
Architecture Design Team: Meng Tong, Shu hongbo, Liu Jinrui, Feng Qiong, Wang Zhengyang
Landscape Design Team: Thomas.T,Mia Xie,Ruka
Design Span: 2016.01-2017.10
Construction Span: 2017.12-2018.10
Building area: 1257 (above ground)
Photographer: Hu Yijie
来源:本文由立木设计研究室提供稿件,所有著作权归属立木设计研究室所有。
|
|
