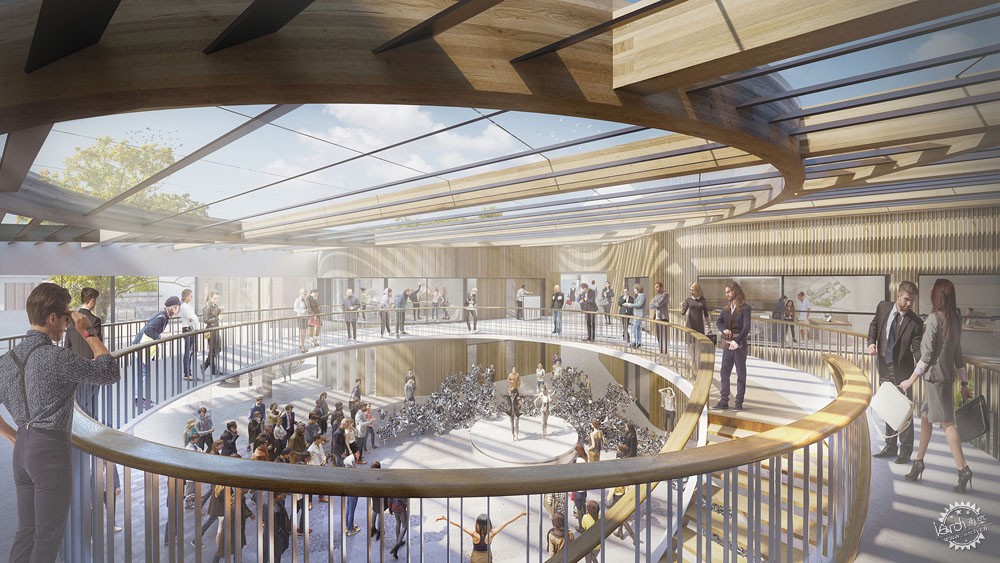
效果图︰FlyingArchitecture
NStudio赢得英国UCA埃普索姆校区创意产业商学院设计竞赛
UNStudio wins competition for Business School for the Creative Industries at UCA Epsom, UK
UNStudio刚于英国创意艺术大学埃普索姆校区 (UCA Epsom) 新商学院的设计竞赛中获胜。其他入围的设计团队包括Wilkinson Eyre、Haworth Tompkins、Hall McKnight和Tate Harmer。
UCA埃普索姆校区创意产业商学院的新扩建项目以“将‘沙龙’作为对话和交流场所”为设计理念。建成后,这栋扩建大楼 (总建筑面积为 3,735 平方米)将为现有设施提供补充,容纳攻读新设本科和研究生专业的学生。
该项目的设计由 UNStudio (设计愿景) 联同John Robertson Architects (本地设计合作伙伴)、Grant Associates (景观设计师)、Atelier Ten (建筑服务工程、环境设计、照明设计、防火工程)和 AKT II (结构及幕墙工程) 合作完成。
UNStudio has won the competition to design the new Business School at UCA Epsom in the UK. Other shortlisted teams included Wilkinson Eyre, Haworth Tompkins, Hall McKnight and Tate Harmer.
Modelled on the concept of the ‘Salons’ as theatres of conversation and exchange, the new extension for the Business School for the Creative Industries at UCA Epsom proposes a connecting building (3,735m2 GFA) to supplement the current facility and accommodate new undergraduate and post-graduate programmes.
The design was created in a collaboration between UNStudio (Design Vision) and John Robertson Architects (Local Design Partner), Grant Associates (Landscape Architect), Atelier Ten (Building Services Engineering, Environmental Design, Lighting Design, Fire Engineering) and AKT II (Structure and Facade Engineering).
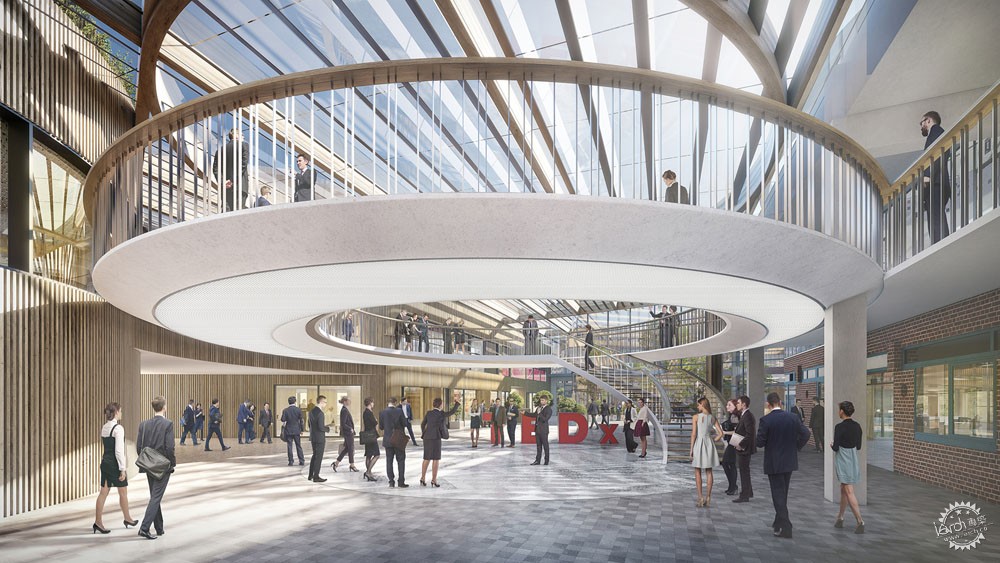
效果图︰FlyingArchitecture
“启蒙沙龙”作为21世纪教育模式
新商学院的设计宗旨是鼓励师生在校园内互相交流、彼此协作,模糊教师与学生之间的等级界限,其主要设计灵感来源于历史上的“沙龙”聚会概念。
UNStudio创始人及首席建筑师Ben van Berkel说:“沙龙为来自各行各业的知识分子提供了极好的辩论机会。艺术家、科学家、哲学家、政治家等不同行业背景的人们齐聚一堂,共同讨论他们关心的议题;他们在思想上彼此滋养、互相影响,共度美好时光。而促进这种思想交流正是新商学院的设计核心。”
The ‘Salon of the Enlightenment’ as a model for 21st Century education
Designed to encourage interaction and collaboration throughout the campus and to blur the hierarchical boundary between faculty and students, the main inspiration for the new Business School is modelled on the concept of historical ‘salon’ gatherings.
Ben van Berkel: “Salons provided fascinating opportunities for debate for intellectuals from all walks of life. Artists, scientists, philosophers, politicians; they all gathered to debate the concerns of their time, cross-fertilising and mutually influencing each other’s ideas along the way. Facilitating such exchange of ideas forms the core of the design for the new Business School.”
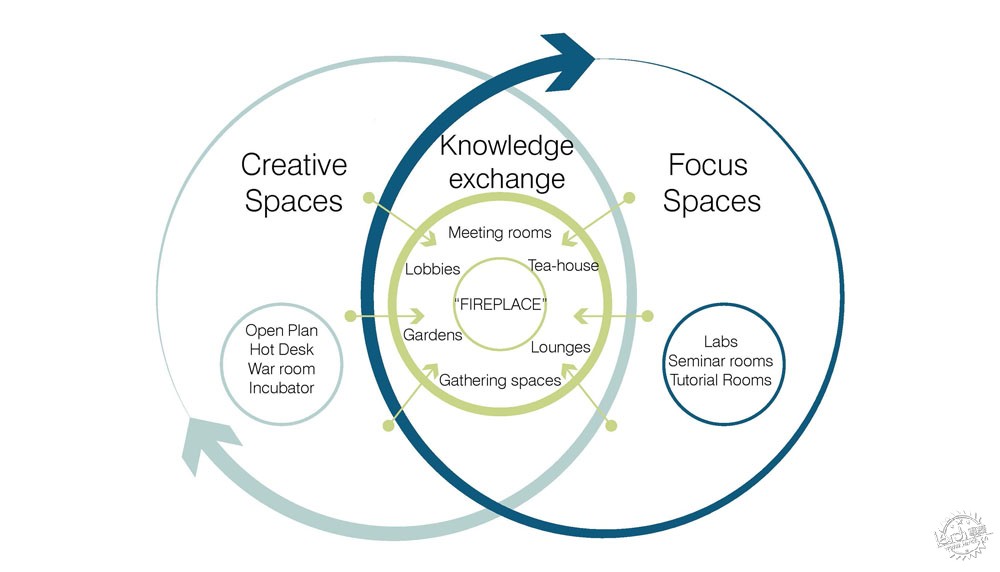
“壁炉”
新扩建项目融合了 UCA 的核心特征,将所有能量汇聚到一个重力点:“壁炉”。“壁炉”作为一种设计元素,为这所大学定义了全新的社交核心,将各种元素联系起来,推动一种全新的教育方式。
“壁炉”是一个知识共享的中央聚会空间,将与连接现有建筑和新建筑的高架圆环相结合。因此,“壁炉”不仅是一个具有强大功能的多层次社交中心,而且还能发挥显著的功能连接作用:可用作校园活动的舞台和供日常使用的非正式学习空间。
The Fireplace
The new extension embraces the core characteristics of UCA and channels the energy into one single gravity point: The Fireplace. The Fireplace as a design element defines the new social core of the university, linking all the elements together and facilitating a new approach to education.
The Fireplace is a central gathering space for knowledge sharing and is combined with an elevated circulation ring that connects the existing and the new buildings. As such, it creates a pronounced functional connection, in addition to a strong multi-level social anchor: a stage for campus events and an informal learning space for everyday use.

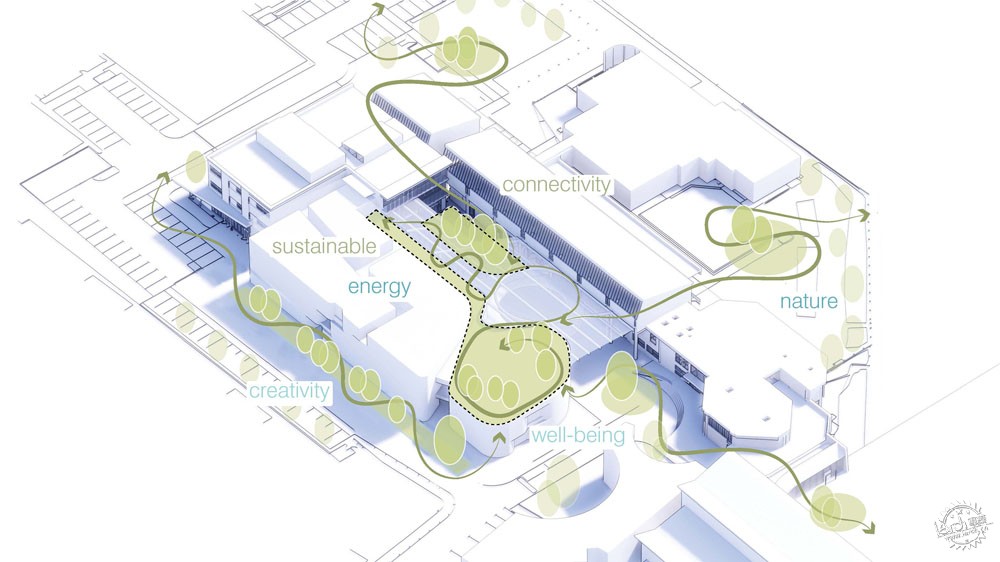
空间布局
UNStudio的设计灵感来源于 UCA 校园的历史以及师生在校期间创作的作品和艺术品,该建筑由一组柔软、岛状的流畅几何空间构成。
Spatial Arrangement
Inspired by the history of the UCA campus and the tactility of the products and artworks created in the school, UNStudio proposes a fluid geometric composition of soft, island-like volumes.
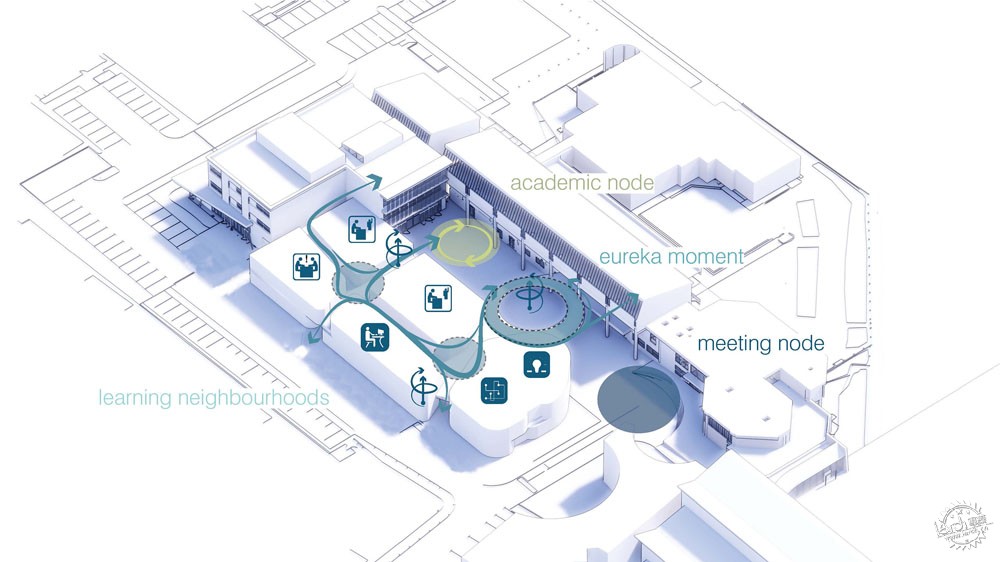
这些空间的布局非常灵活,让圆环上的通道能够柔和地将各专业连接起来。这些通道上随时都洒满阳光,所以不会给人以为走到“尽头”的感觉。
The volumes come together in a flexible arrangement, where the pathways of the general circulation gently connect the various programmes. Rather than creating dead-end experiences, these pathways are always anchored to daylight.
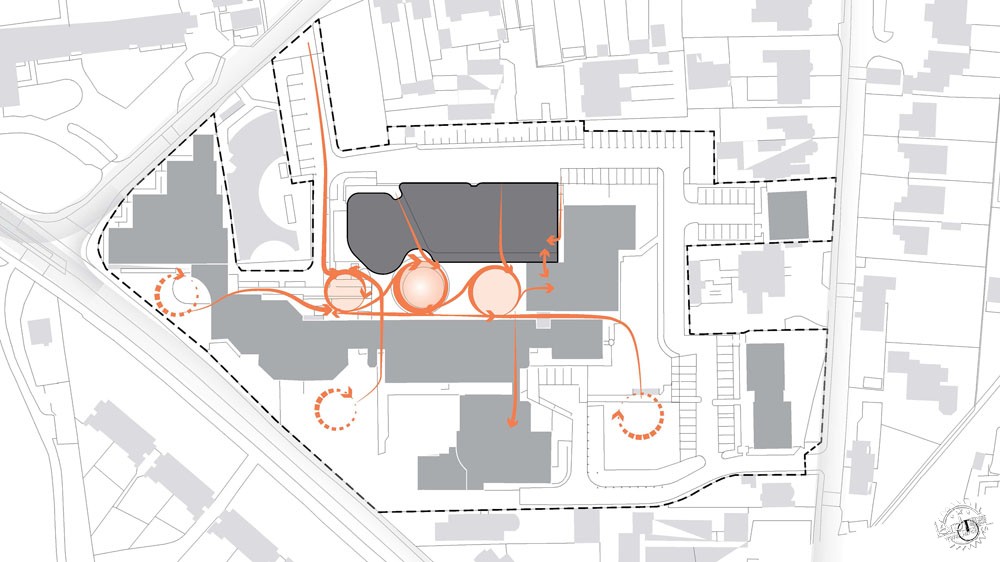
这个圆环空间不仅是连接各种功能的“动脉”,而且也是这些功能本身的一种延伸。教育的角色、方法和观念会随时间而发生强烈变化和发展,这些空间可以被轻易重塑、合并,适应不断变化的使用需求。
The circulation space is not only an artery that connects various functions, it is also an extension of these functions themselves. As the role, methodologies and dogmas of education are dynamically changing and evolving over time, spaces are created that can be easily regenerated, merged and adapted to the ever changing demands of the users.
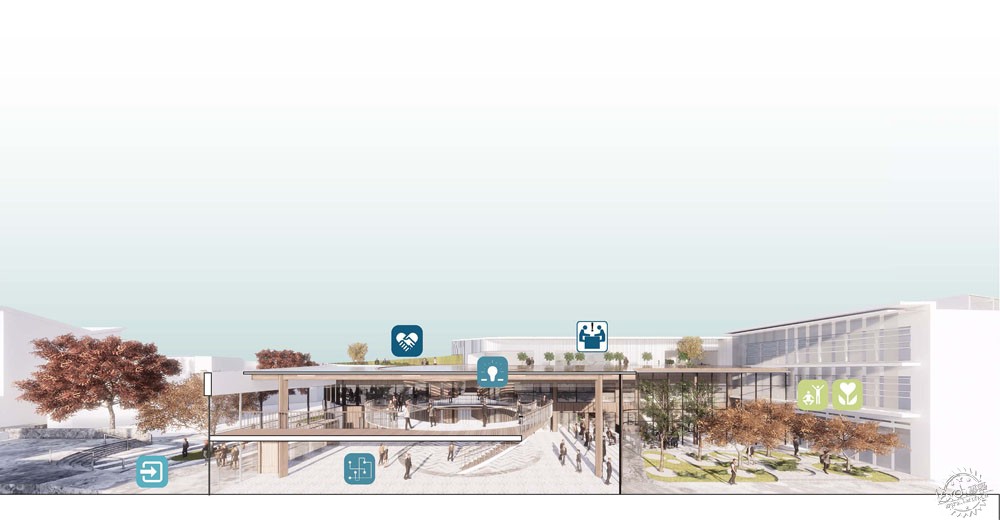
庭院和内部花园
遮盖庭院和相邻的内部花园模糊了室内外空间的界限。当庭院的玻璃幕墙被打开时,花园里的青枝绿叶就会延伸到室内空间。
Courtyard & Internal Garden
The covered courtyard and the adjacent internal garden blur the boundaries between the indoor and outdoor spaces. Where the glass facade of the courtyard opens up, the greenery of the garden extends into the interior spaces.
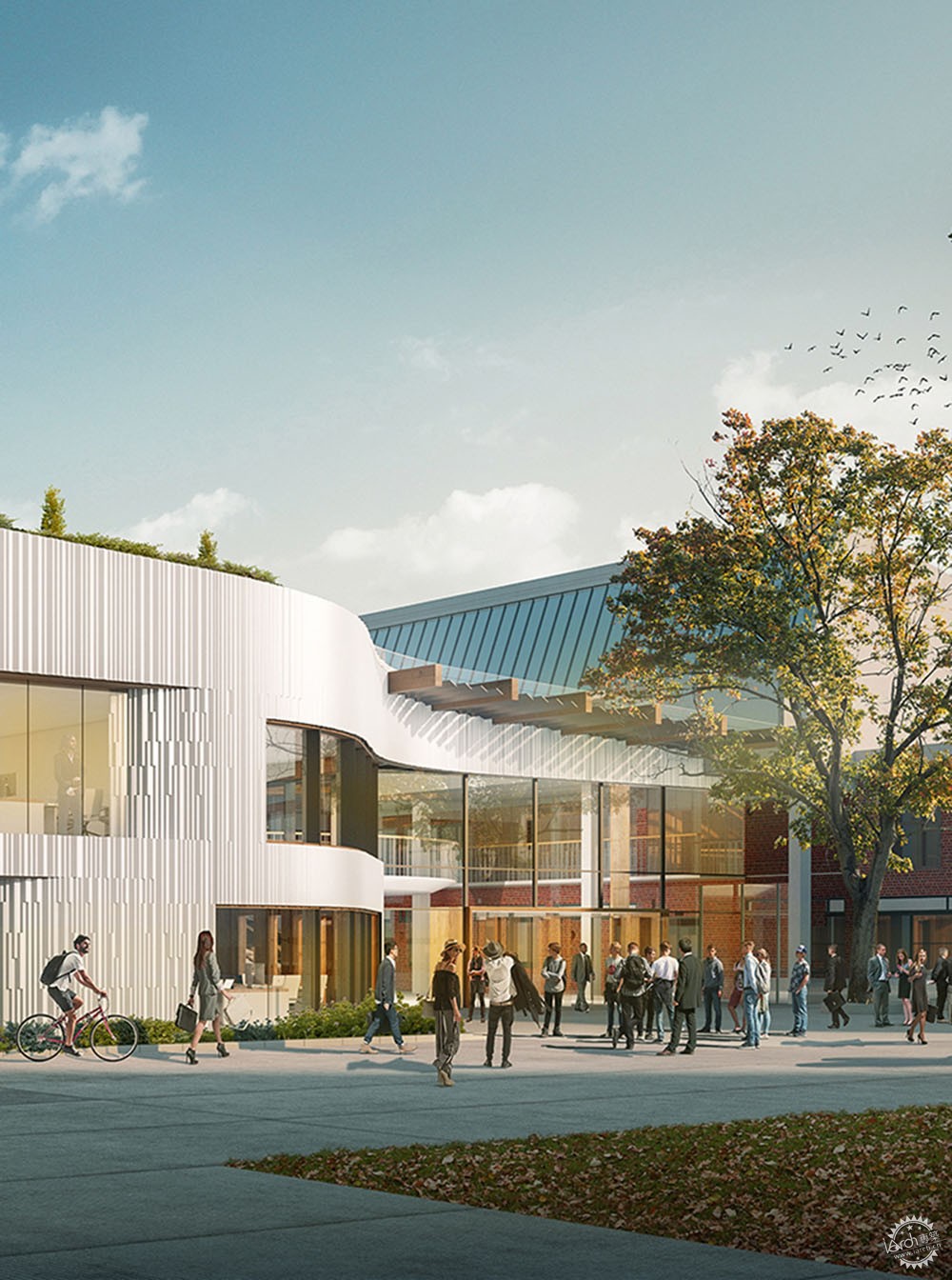
效果图︰FlyingArchitecture
幕墙
扩建大楼的幕墙将埃普索姆校区现有建筑结构与 UCA 的浓厚工艺传统连接起来。当代的装饰手法重新诠释了天然碳中性材料的使用,定义了一种新的身份。
Facade
The facade of the building creates a connection between the existing architectural fabric of Epsom and the strong craftsmanship heritage of UCA. A contemporary ornamental approach reinterprets the use of natural, carbon neutral, materials and defines a new identity.
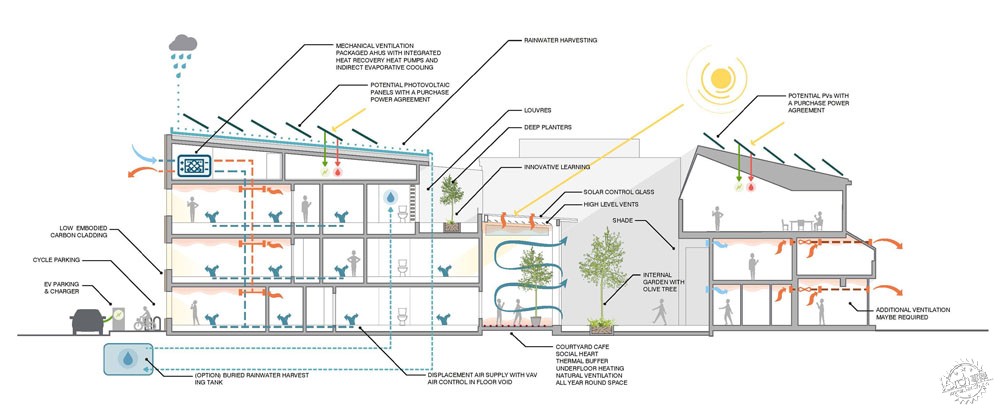
环境设计
UNStudio 的设计方案采用以使用者为中心的设计方法,旨在以最小的环境影响和精益建筑设计实现最好的学习效果和创意艺术成果。主要设计原则包括关注与生产力有关的使用者的身心健康、通过多功能性实现精益设计、建设具有前瞻性的能源和供水基础设施、实现灵活性和适应性以及智能建筑和学习。
建筑物中使用的大多数材料均来自碳中性可再生资源。灵活的可重复使用材料可确保这座圆形建筑物能够轻松适应未来的变化和需求。
Environmental Design
UNStudio’s proposal adopts an occupant-centric design approach that aims to deliver the highest possible outcomes in learning and the creative arts with minimal environmental impact and lean building design. Key principles include occupant health and wellbeing related to productivity, lean design through multifunctionality, future-proofed energy and water infrastructure, flexibility and adaptability, smart building and learning.
Most materials used in the building are sourced from carbon neutral, renewable resources. Flexible and reusable materials assure the delivery of a circular building that can easily be adapted to future changes and requirements.
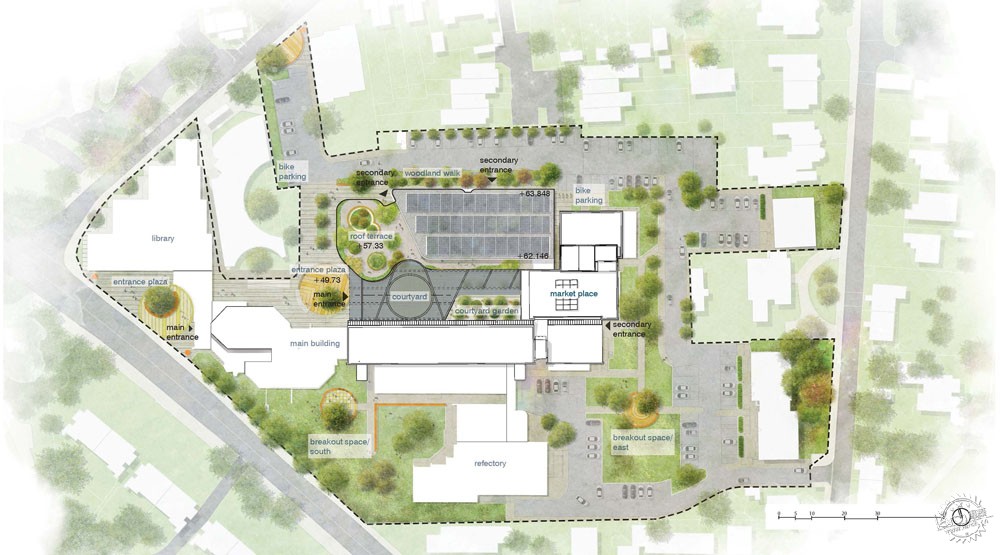
项目信息
团队︰
UNStudio: Ben van Berkel与Frans van Vuure、Melinda Matuz 及Alexander Kalachev、Saba Nabavi Tafreshi、Matthew Harrison、Saeed Hosseini
顾问︰
John Robertson Architects: 本地设计合作伙伴
Grant Associates: 景观设计师
AKT II: 结构及幕墙工程
Atelier Ten: 建筑服务工程、环境设计、照明设计、防火工程
Credits
UNStudio: Ben van Berkel with Frans van Vuure, Melinda Matuz and Alexander Kalachev, Saba Nabavi Tafreshi, Matthew Harrison, Saeed Hosseini
Advisors:
John Robertson Architects: Local Design Partner
Grant Associates: Landscape Architect
AKT II: Structure and Facade Engineering
Atelier Ten: Building Services Engineering, Environmental Design, Lighting Design, Fire Engineering
Visualisations: FlyingArchitecture
来源:本文由UNStudio提供稿件,所有著作权归属UNStudio所有。
|
|
