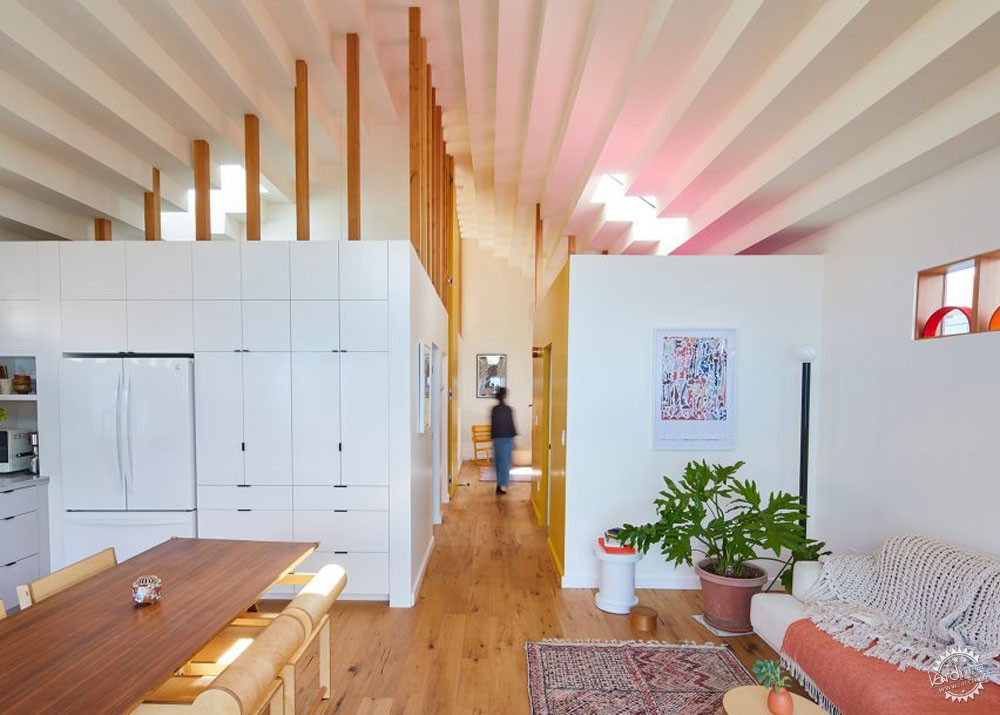
四个充分利用后花园的小公寓
Four granny flats in Los Angeles that make the most of a back garden
由专筑网王雪纯,小R编译
6月份的洛杉矶设计节聚焦建筑师设计的“奶奶”公寓,并将发起参观活动。下文列举洛杉矶城中四个典型的案例。
ADU,又被称之为“附件住宅单元”,现在在加利福尼亚州变得越来越受欢迎,因为它促进了州法律的改革。
面对住房短缺和租金上涨的价格,加州希望找到一种快捷方便的方式来提供经济适用房,因此政府给予房主在他们的房产上增添“配件”的权利,只要拥有厨房和浴室,就可以加以改造。
而这种小型物业,通常被称为“奶奶”公寓或姻亲单位,通常建在后花园,并出租给房客以收取房租。
洛杉矶设计节于6月20日至23日举行,其ADU住宅之旅将重点关注奶奶公寓这一流行趋势。设计节提供了遍布整座城市的ADU之旅,旅程包括市中心、高地公园和Echo公园。
美国编辑Eleanor Gibson挑选了四个最佳参观地点:
The Los Angeles Design Festival is spotlighting architect-designed granny flats with a series of tours this week. Here are look at four of the city's best.
ADUs, or Accessory Dwelling Units, have become more popular in California since it made changes to state laws.
Facing housing shortages and rising rents prices, the state wanted to find a quick and easy way to provide affordable housing, so ruled that homeowners could build "accessory units" on their properties, as long as they have a kitchen and bathroom.
The small-scale properties, often nicknamed granny flats or in-law units, are typically built in back gardens and rented out for profit.
The Los Angeles Design Festival, which takes place from 20 to 23 June, is spotlighting the trend with its ADU Home Tour. It is offering tours of several architect-designed ADUs across the city, in areas including downtown, Highland Park and Echo Park.
US editor Eleanor Gibson picks out the four best ones to visit:
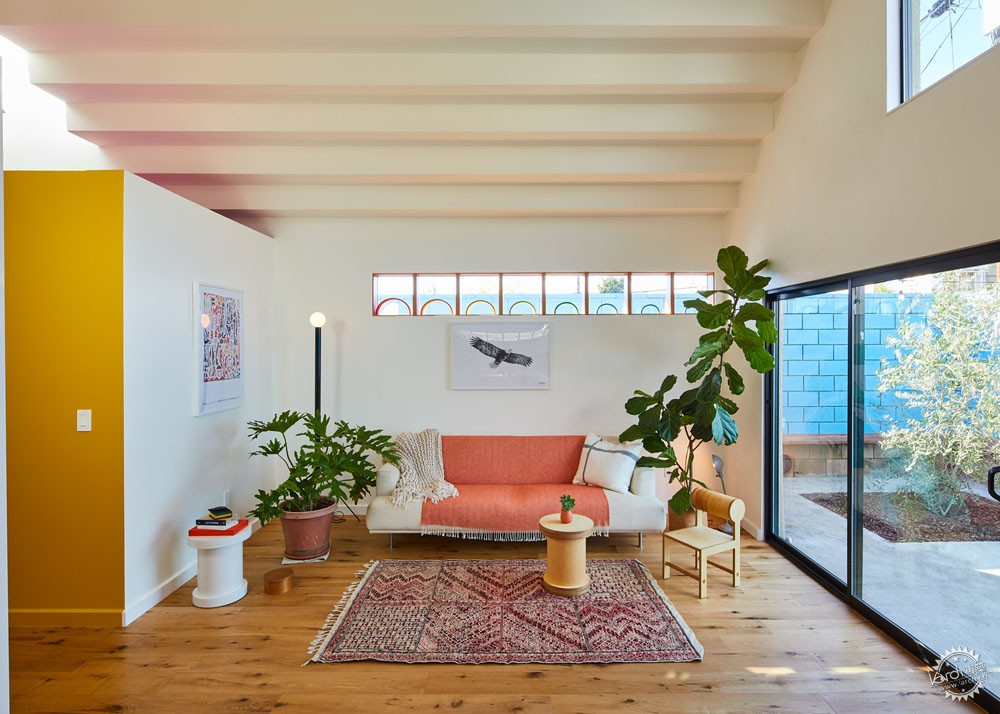
Bunch
位于高地公园
建筑师和合作伙伴Bo and Hisako一起经营Bunch设计工作室,在工地公园附近建造了这个占地850平方英尺(约79平方米)的住宅。
这座住宅里的ADU是一个阶梯式天花板,由交错的木柱支撑,天窗和鲜艳的颜色有助于营造明亮的室内空间。外观是简单的山墙形状,具有粗糙的灰泥表面,与周围环境融为一体。
Bunch
Highland Park
Architects and partners Bo and Hisako, who run Bunch Design together, built this 850-square-foot property in the city's Highland Park neighbourhood for themselves.
The ADU has a stepped ceiling, propped up by staggered wooden columns, along with skylights and flashes of colour that help create a bright interior. The exterior is a simple gabled form with a rough stucco surface to help it blend in with its surroundings.
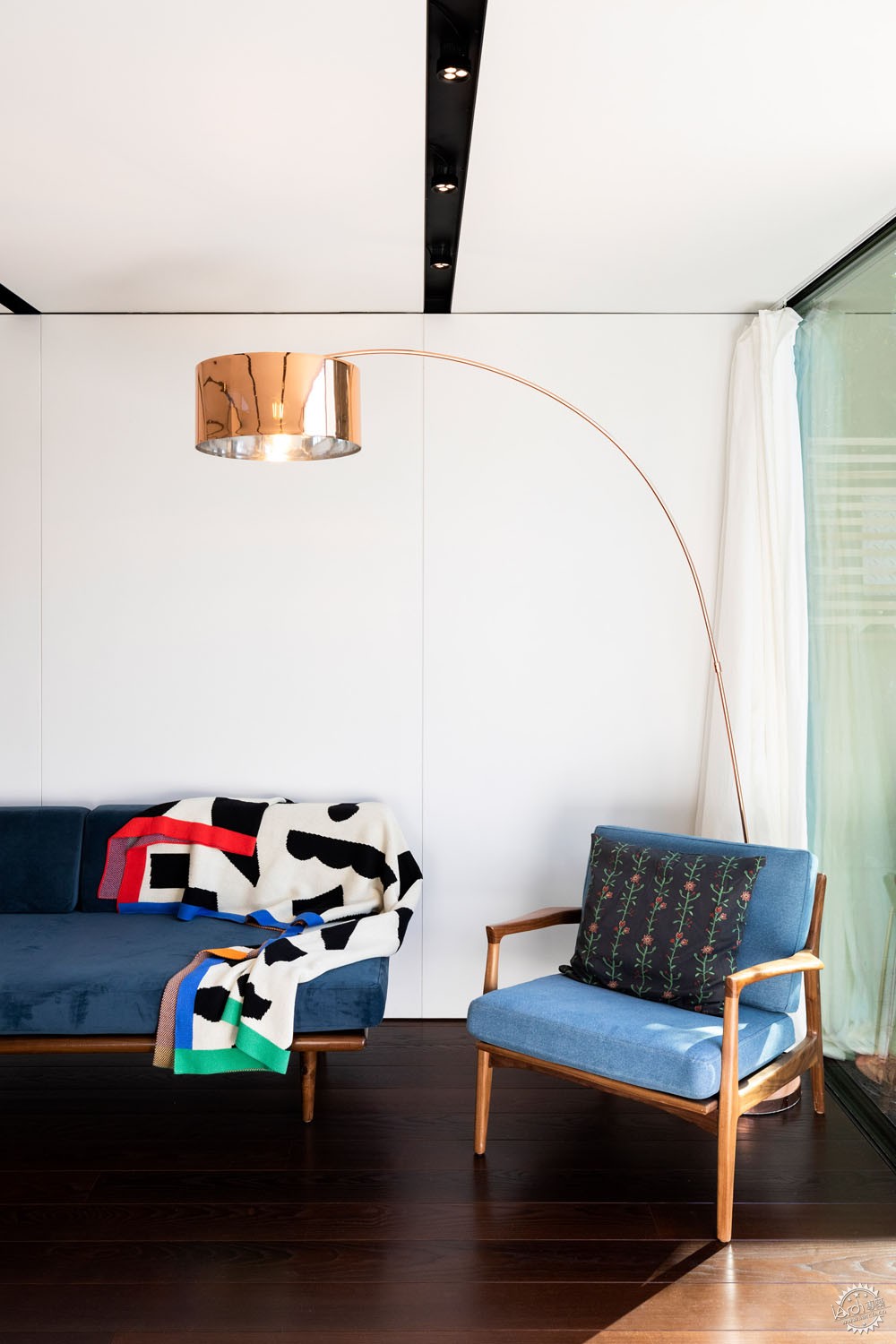
Cover
位于Miracle Mile
这栋住宅首先在洛杉矶的一家工厂进行预制,然后再运到Miracle Mile住宅的后院,建筑工期只用了一周时间。
卧室由Cover设计工作室打造,该工作室之前专门在洛杉矶为住宅花园提供定制设计。对于这间住宅,该团队选择用未经处理的预制黑色木板来覆盖整栋屋子,这种木板随着时间的推移会变成铜绿色。内饰细节包括深色木地板和明亮的定制橱柜。
Cover
Miracle Mile
This dwelling was prefabricated in a Los Angeles factory and then transported to the backyard of a Miracle Mile dwelling, where it was built in less than a week.
The one-bedroom house was designed by Cover, which creates custom prefabricated homes specifically for the gardens of LA homes. For this property, the team chose to clad the prefab panels with dark untreated wood panels that will patina over time. Interior details include dark wooden flooring and bright custom-made cabinetry.
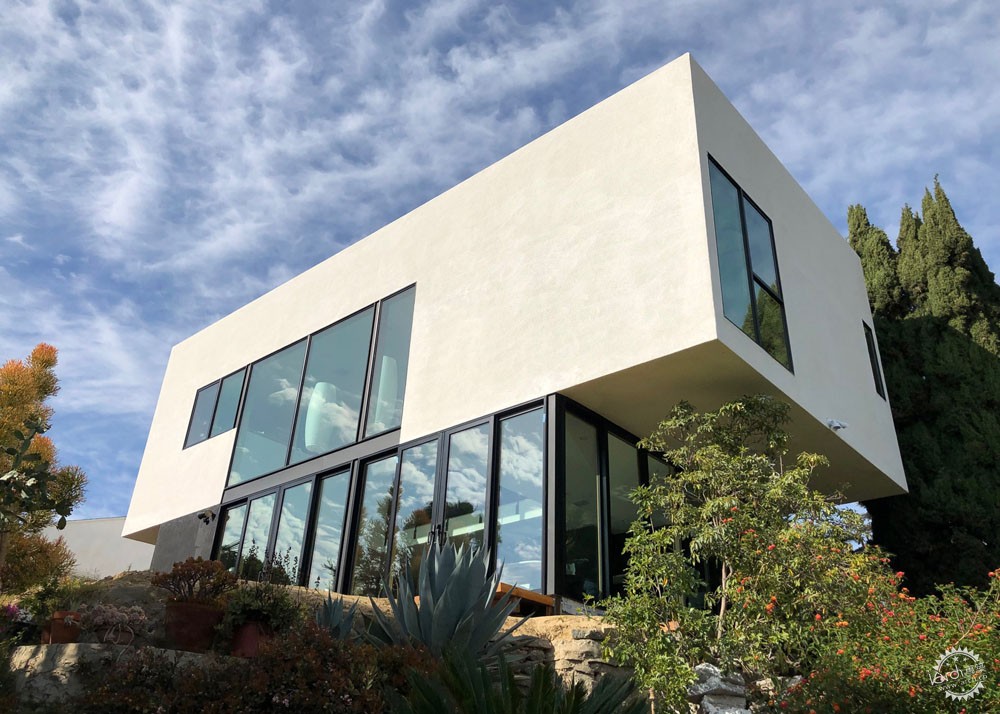
Paul Gasiorkiewicz(5 +设计)
位于Echo公园
洛杉矶5+设计公司的负责人Paul Gasiorkiewicz为自己和妻子设计了这座头重脚轻的ADU住宅。二人现在将一些房间出租。
Gasiorkiewicz设计的主要特色是双层高的起居区,包括厨房、餐厅和休息室,以及大面积的木框窗户,保证充足的自然光线。
Paul Gasiorkiewicz (5+Design)
Echo Park
Paul Gasiorkiewicz, a principal of LA firm 5+ Design, designed this top-heavy ADU for himself and his wife to live in. The duo now rent out the main property.
Among the key features of Gasiorkiewicz's design is a double-height living area, comprising the kitchen, dining room and lounge, and large expanses of wood-framed windows that bring in plenty of natural light.
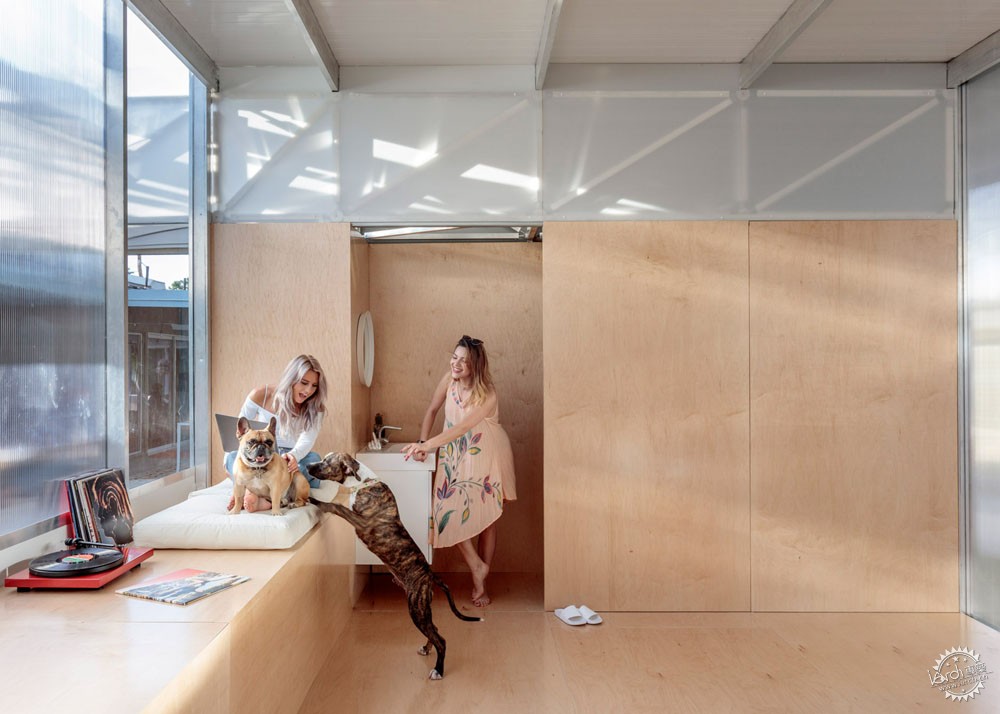
OASYS
位于棕榈泉
建筑师Alexis Rochas以及设计和技术工程师StereoBot已经联手完成了许多预制ADU项目,包括在棕榈泉的这个项目。在这个项目中,二人组在住宅的两侧增加了一些荫蔽的室外区域。
这些户外区域侧面的墙壁设有条纹窗户,可以为室内提供充足的光线,同时又能够保护隐私。内部拥有丰富的木质装饰,包括将浴室与起居区隔开的推拉门。
Oasys
Palm Springs
Architect Alexis Rochas and design and technology StereoBot have teamed up to complete a number of prefab ADUs, including this one in Palm Springs. In this version, the duo added a pair of sheltered outdoor areas on either side of the main volume.
The walls flanking these outdoor areas feature striated windows that allow plenty of light into the interior, while maintaining privacy. An abundance of wood features inside, including sliding doors that separate a bathroom from the living area.
|
|
专于设计,筑就未来
无论您身在何方;无论您作品规模大小;无论您是否已在设计等相关领域小有名气;无论您是否已成功求学、步入职业设计师队伍;只要你有想法、有创意、有能力,专筑网都愿为您提供一个展示自己的舞台
投稿邮箱:submit@iarch.cn 如何向专筑投稿?
